Loading...
Loading...
Loading...
More to explore in Pioneer Elementary School, CA
- Featured
- Price
- Bedroom
Popular Markets in California
- San Diego homes for sale$999,500
- San Francisco homes for sale$1,148,000
- Los Angeles homes for sale$1,100,000
- San Jose homes for sale$1,249,999
- Irvine homes for sale$1,649,950
- Fremont homes for sale$1,349,500
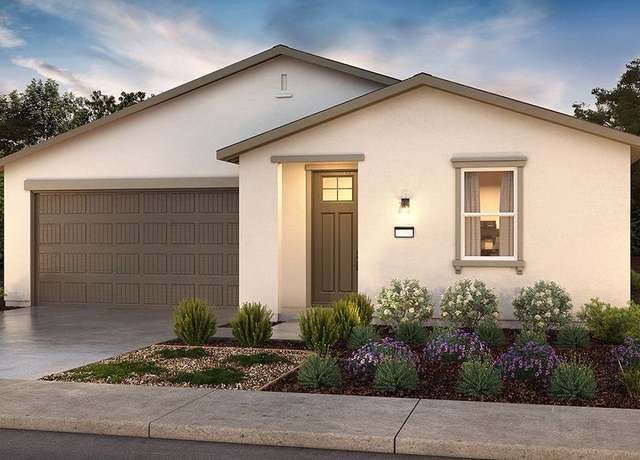 Oriole Plan, Merced, CA 95341
Oriole Plan, Merced, CA 95341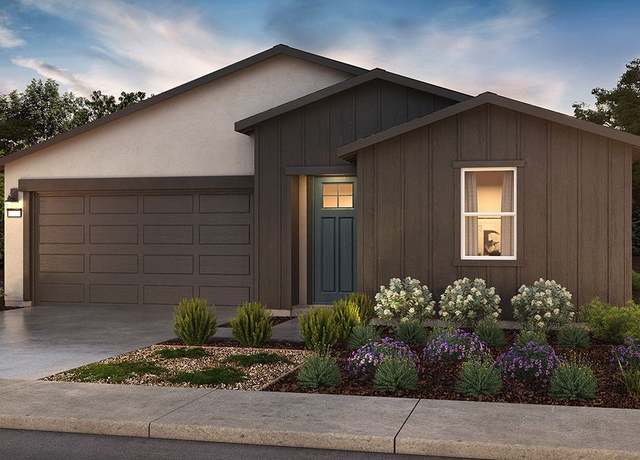 Oriole Plan, Merced, CA 95341
Oriole Plan, Merced, CA 95341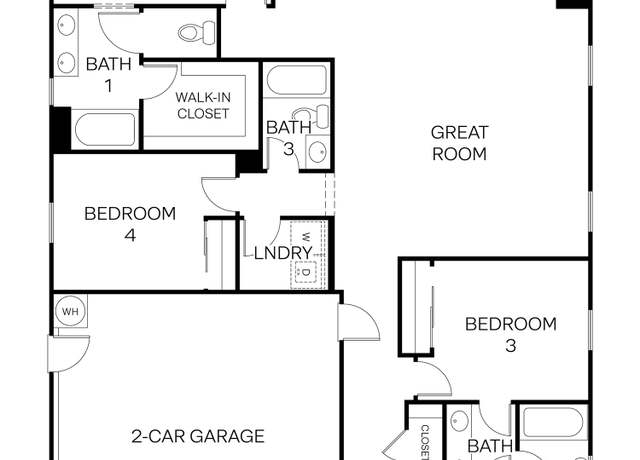 Oriole Plan, Merced, CA 95341
Oriole Plan, Merced, CA 95341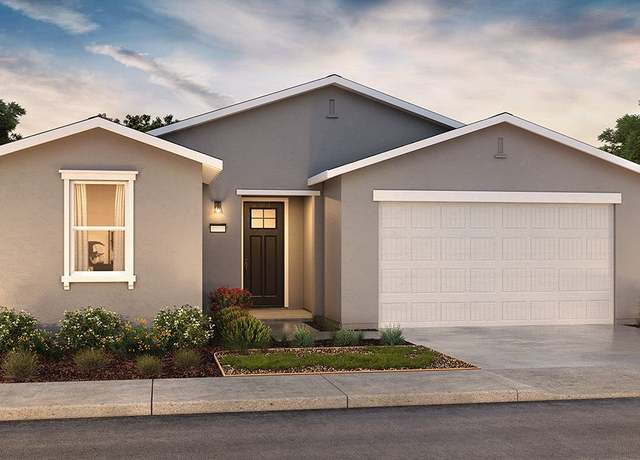 Lark Plan, Merced, CA 95341
Lark Plan, Merced, CA 95341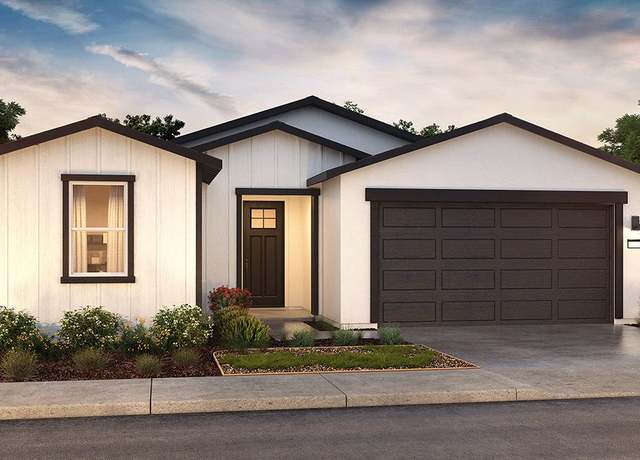 Lark Plan, Merced, CA 95341
Lark Plan, Merced, CA 95341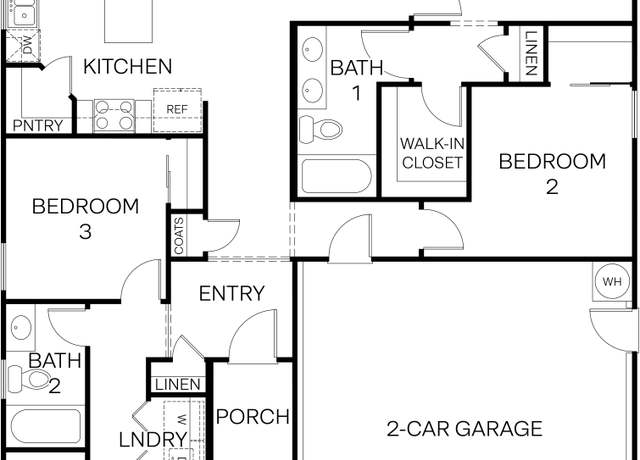 Lark Plan, Merced, CA 95341
Lark Plan, Merced, CA 95341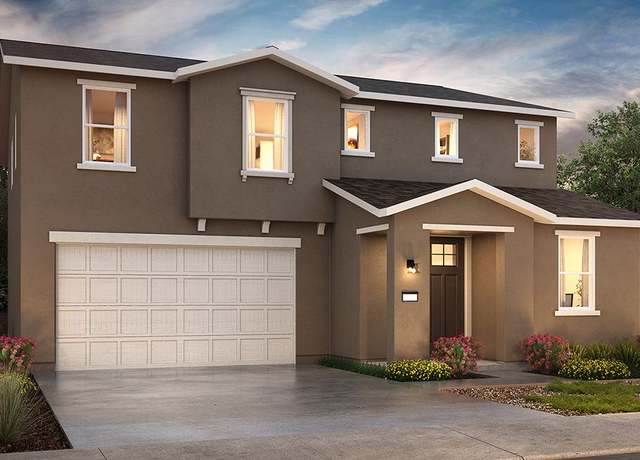 Wren Plan, Merced, CA 95341
Wren Plan, Merced, CA 95341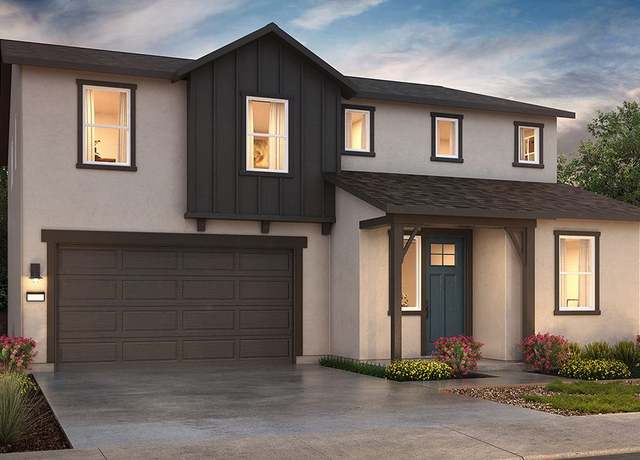 Wren Plan, Merced, CA 95341
Wren Plan, Merced, CA 95341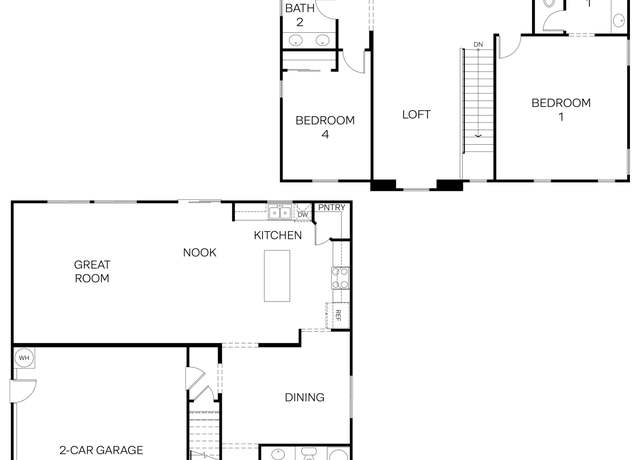 Wren Plan, Merced, CA 95341
Wren Plan, Merced, CA 95341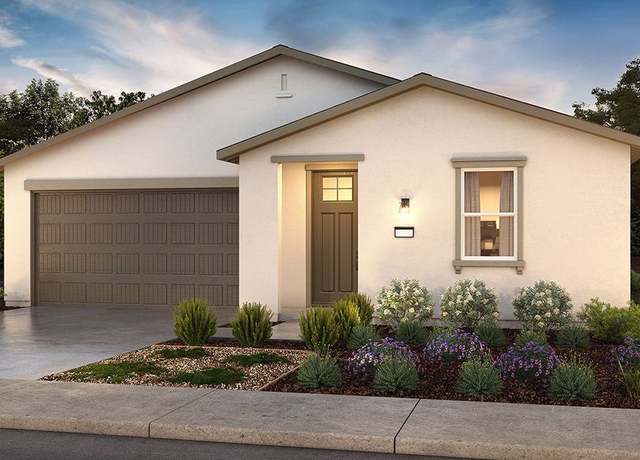 27 Blueberry Ln, Merced, CA 95341
27 Blueberry Ln, Merced, CA 95341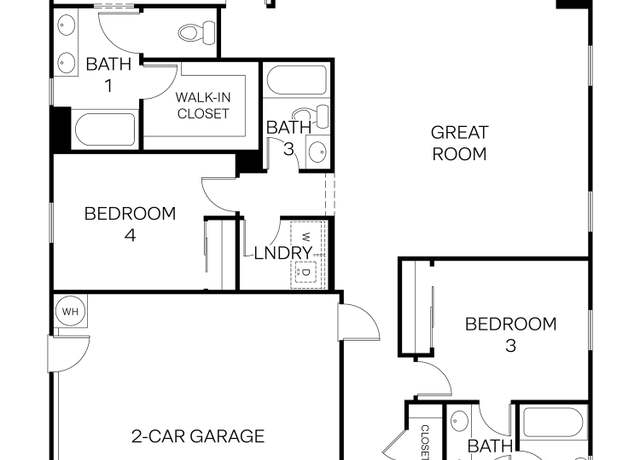 27 Blueberry Ln, Merced, CA 95341
27 Blueberry Ln, Merced, CA 95341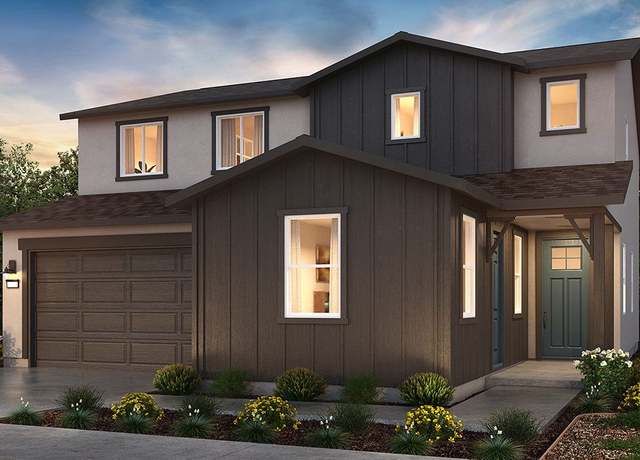 16 Blueberry Ln, Merced, CA 95341
16 Blueberry Ln, Merced, CA 95341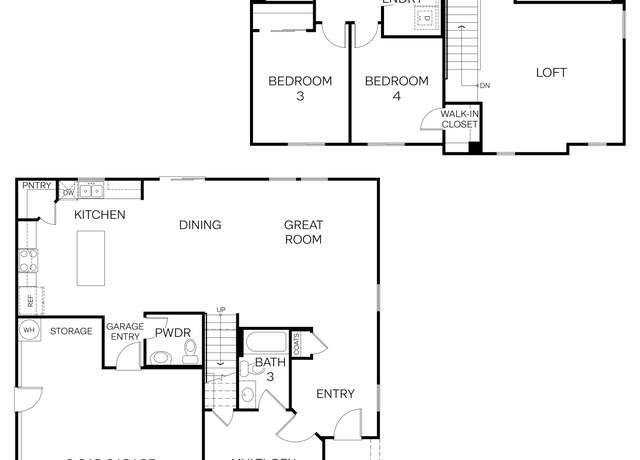 16 Blueberry Ln, Merced, CA 95341
16 Blueberry Ln, Merced, CA 95341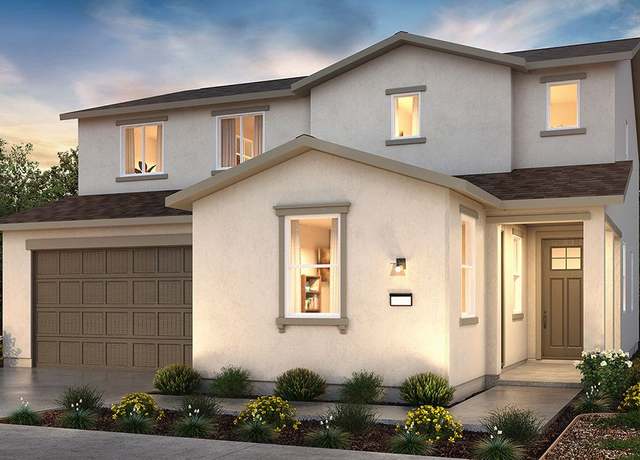 Sparrow Plan, 2cg47p Merced, CA 95341
Sparrow Plan, 2cg47p Merced, CA 95341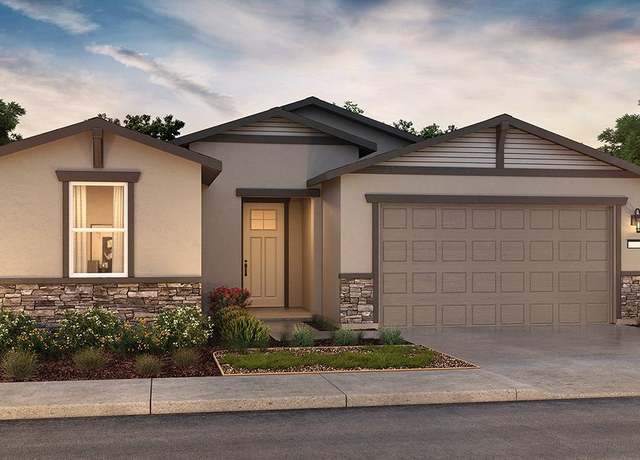 15 Blueberry Ln, Merced, CA 95341
15 Blueberry Ln, Merced, CA 95341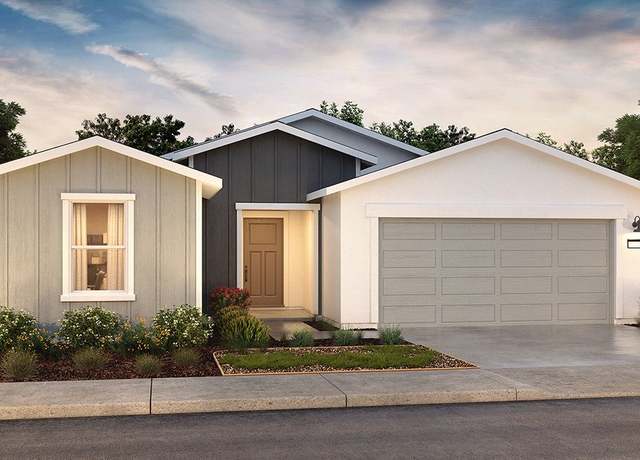 343 Sable Ct, Merced, CA 95341
343 Sable Ct, Merced, CA 95341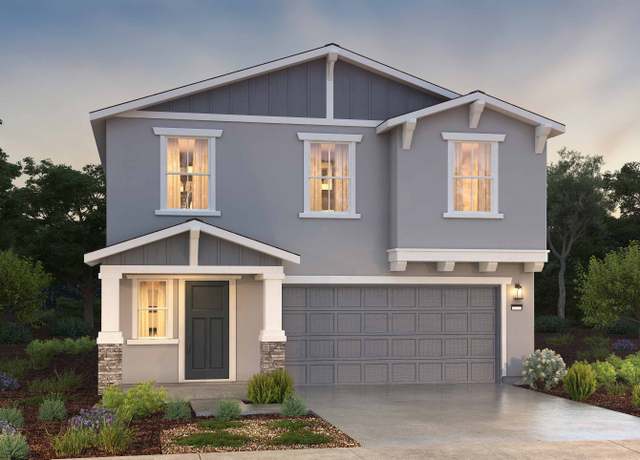 355 Sable Ct, Merced, CA 95341
355 Sable Ct, Merced, CA 95341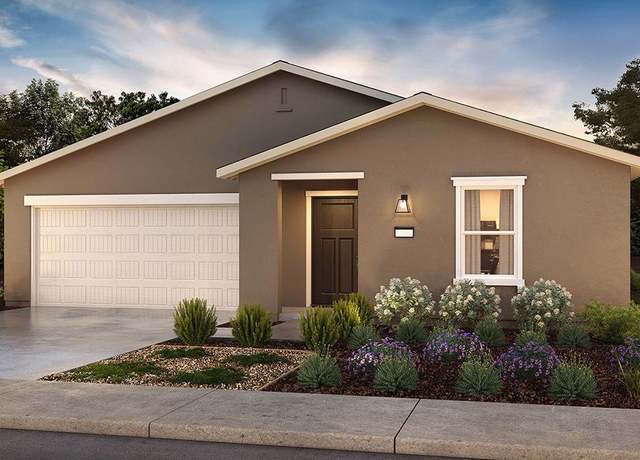 363 Sable Ct, Merced, CA 95341
363 Sable Ct, Merced, CA 95341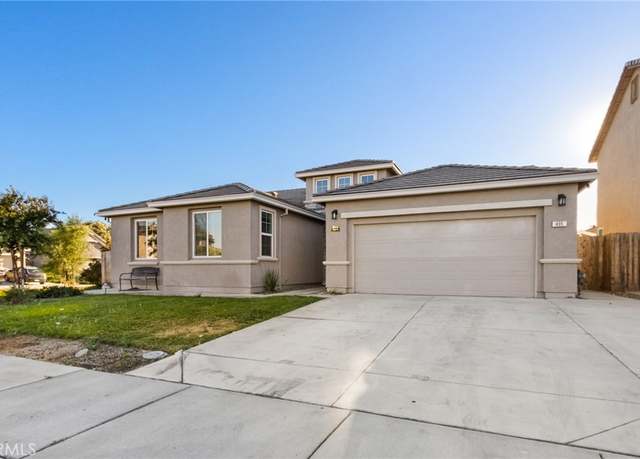 495 Daffodil Dr, Merced, CA 95341
495 Daffodil Dr, Merced, CA 95341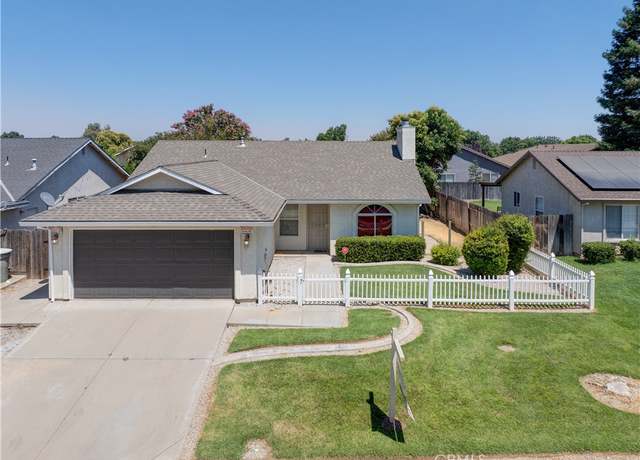 140 Watertown Dr, Merced, CA 95341
140 Watertown Dr, Merced, CA 95341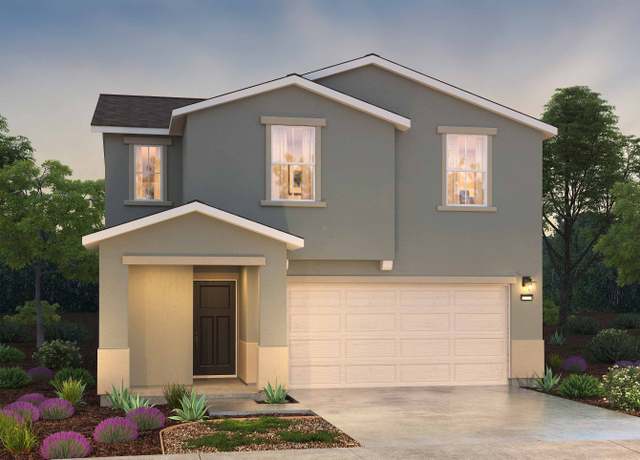 317 Sable Ct, Merced, CA 95341
317 Sable Ct, Merced, CA 95341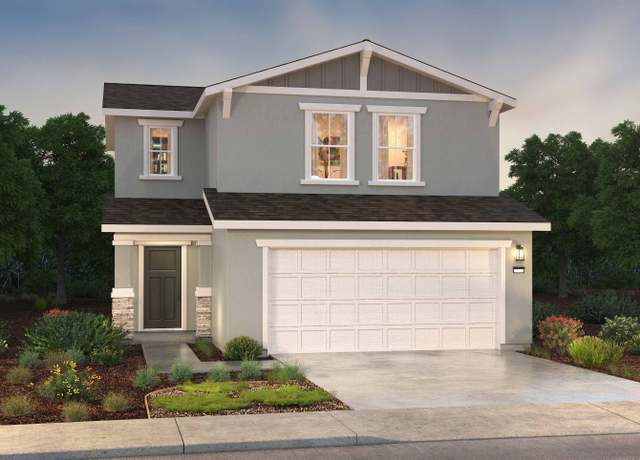 329 Sable Ct, Merced, CA 95341
329 Sable Ct, Merced, CA 95341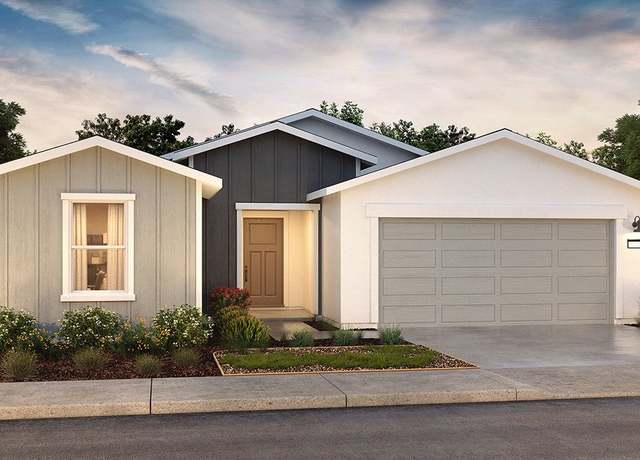 303 Sable Ct, Merced, CA 95341
303 Sable Ct, Merced, CA 95341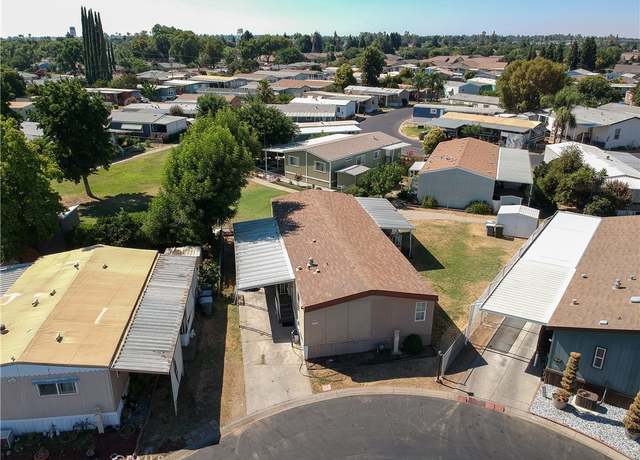 2499 E Gerard Ave #185, Merced, CA 95341
2499 E Gerard Ave #185, Merced, CA 95341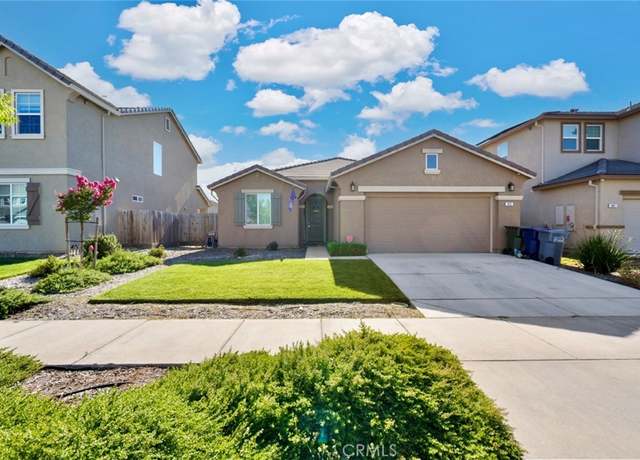 453 Daffodil Dr, Merced, CA 95341
453 Daffodil Dr, Merced, CA 95341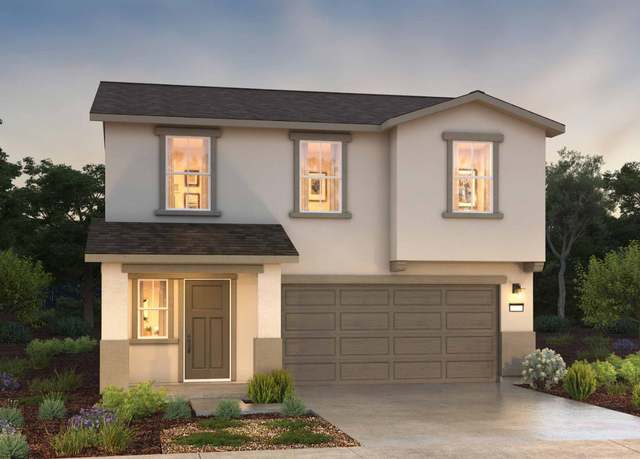 287 Bowyer Ct Unit 101AR, Merced, CA 95341
287 Bowyer Ct Unit 101AR, Merced, CA 95341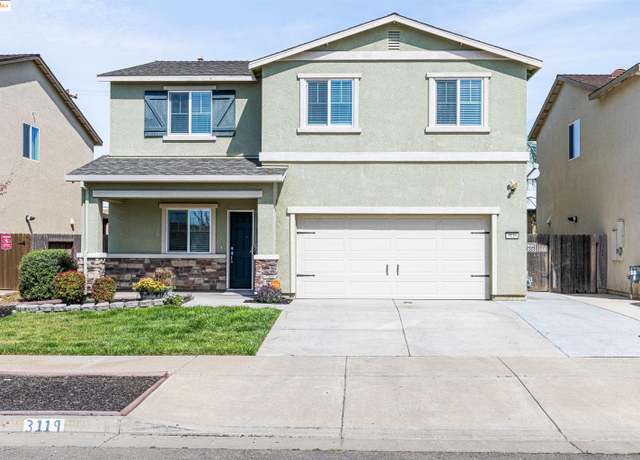 3119 Grizzly St, Merced, CA 95341
3119 Grizzly St, Merced, CA 95341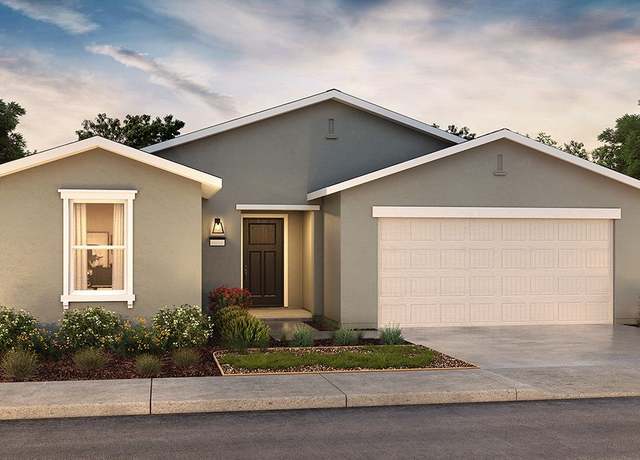 298 Bowyer Ct, Merced, CA 95341
298 Bowyer Ct, Merced, CA 95341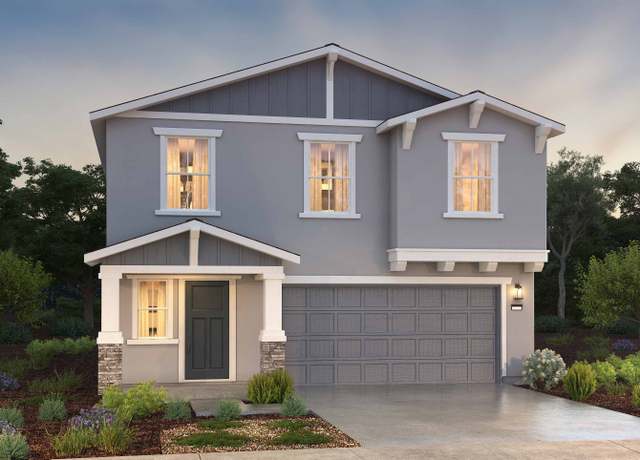 332 Halisan Ct, Merced, CA 95341
332 Halisan Ct, Merced, CA 95341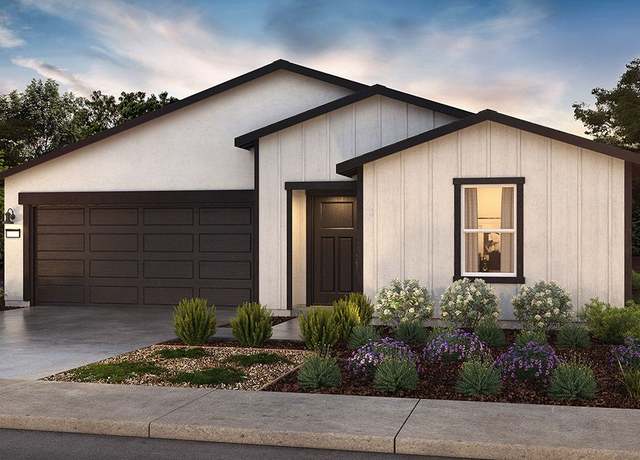 304 Halisan Ct, Merced, CA 95341
304 Halisan Ct, Merced, CA 95341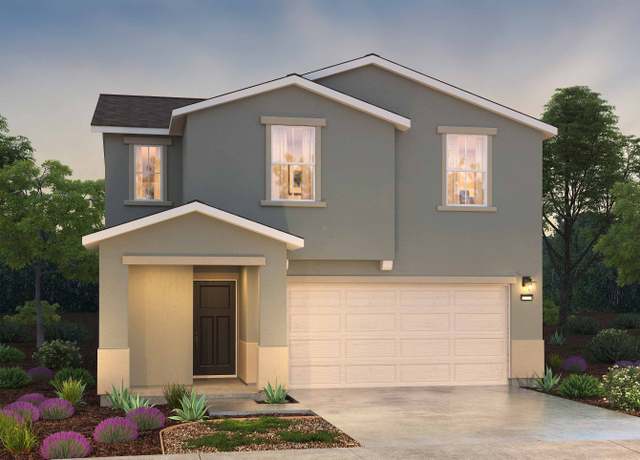 318 Halisan Ct, Merced, CA 95341
318 Halisan Ct, Merced, CA 95341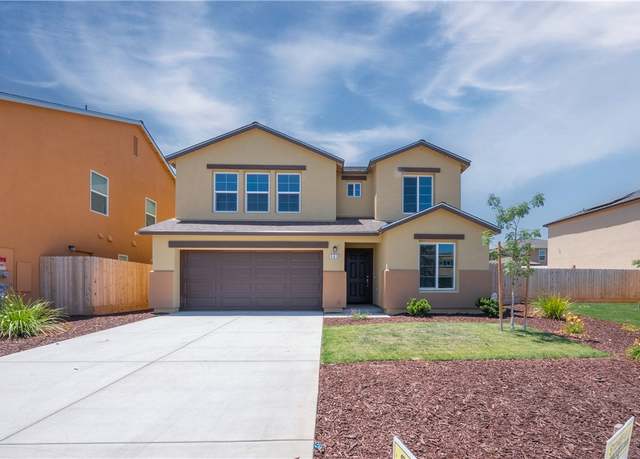 363 Arpent Ct, Merced, CA 95341
363 Arpent Ct, Merced, CA 95341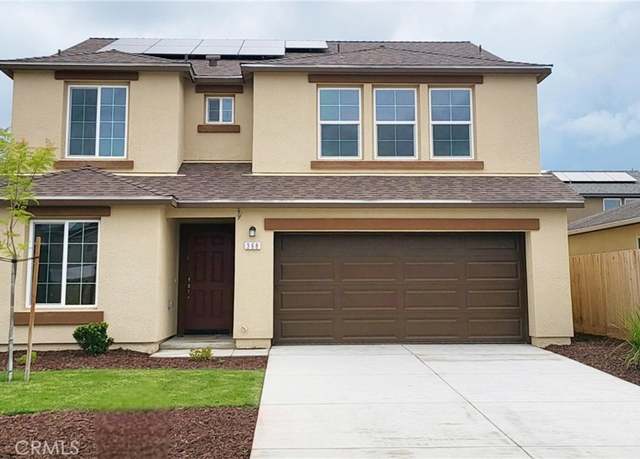 368 Arpent Ct, Merced, CA 95341
368 Arpent Ct, Merced, CA 95341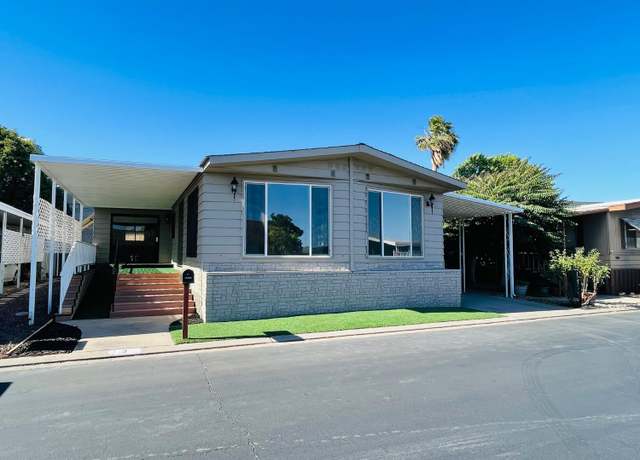 2240 Golden Oak Ln #3, Merced, CA 95341
2240 Golden Oak Ln #3, Merced, CA 95341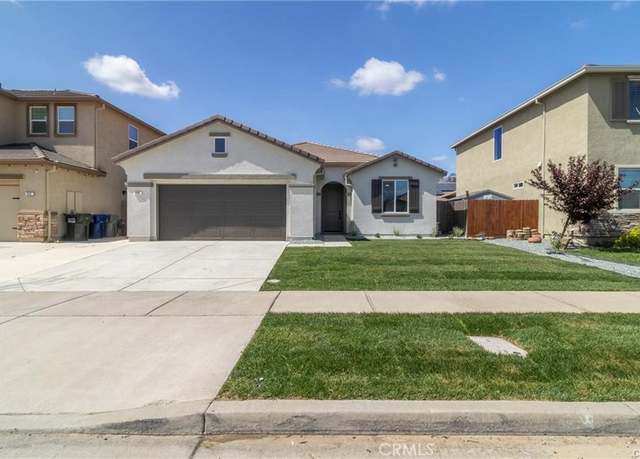 405 Denise Dr, Merced, CA 95341
405 Denise Dr, Merced, CA 95341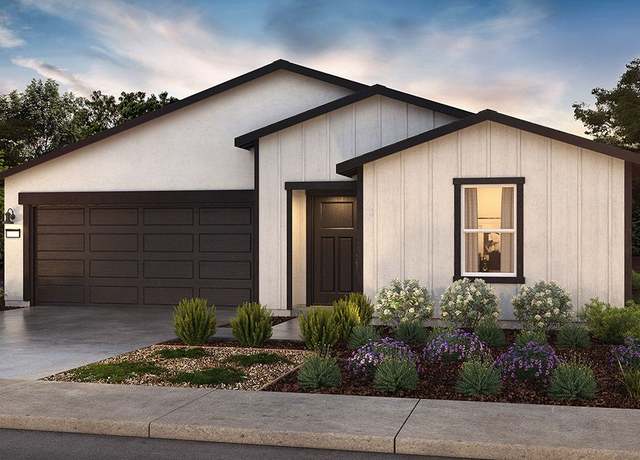 356 Halisan Ct, Merced, CA 95341
356 Halisan Ct, Merced, CA 95341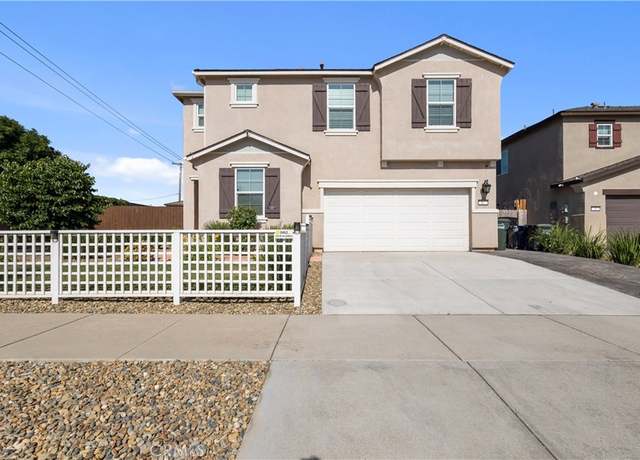 17 Medieval St, Merced, CA 95341
17 Medieval St, Merced, CA 95341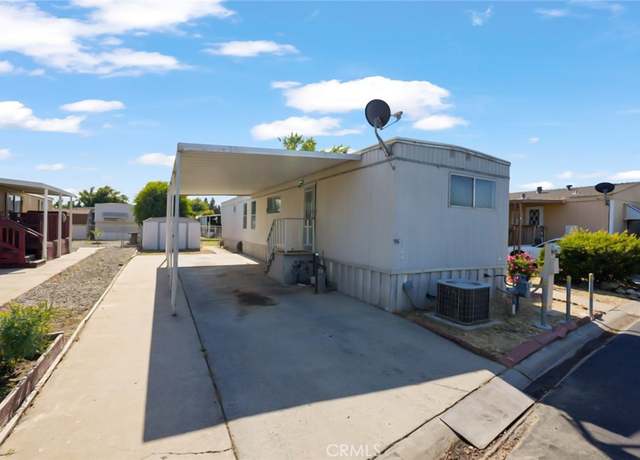 2499 E Gerard Ave #96, Merced, CA 95341
2499 E Gerard Ave #96, Merced, CA 95341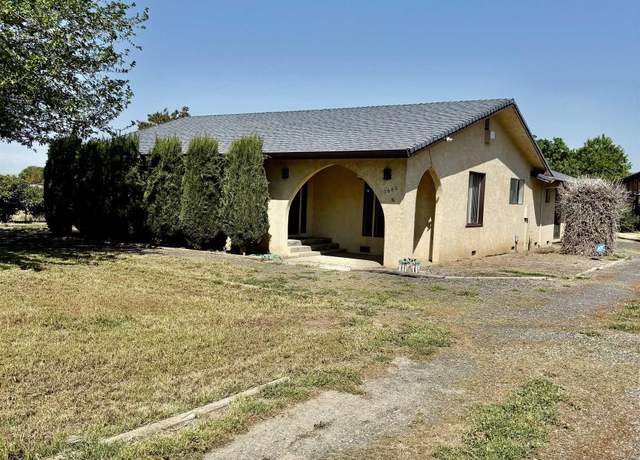 1660 Kibby, Merced, CA 95340
1660 Kibby, Merced, CA 95340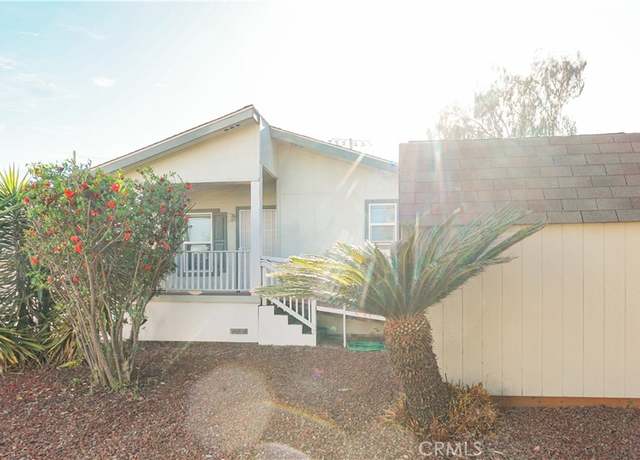 2240 Golden Oak Ln #147, Merced, CA 95341
2240 Golden Oak Ln #147, Merced, CA 95341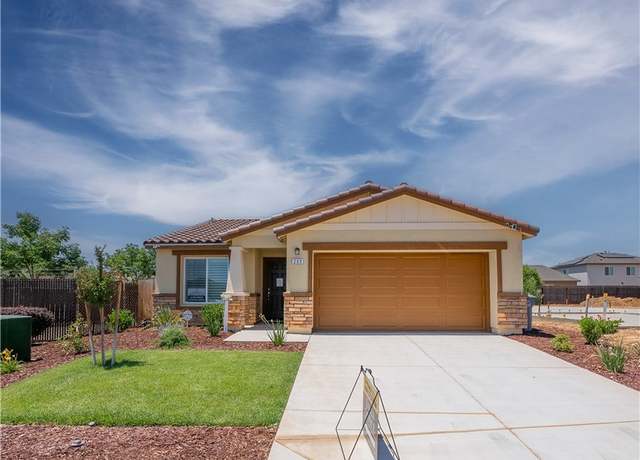 209 Dylan St, Merced, CA 95341
209 Dylan St, Merced, CA 95341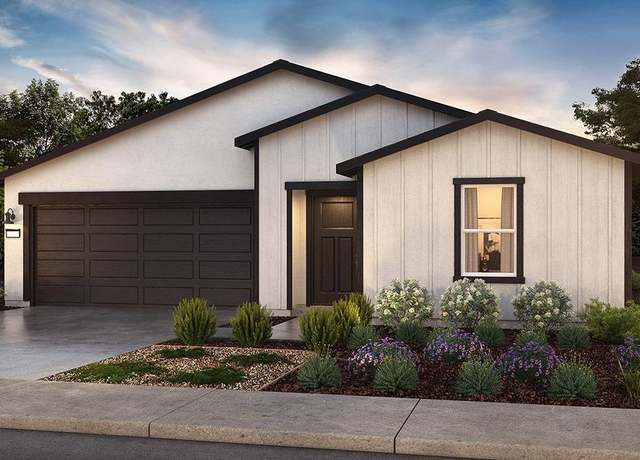 356 Halisan Ct Unit 50 AR, Merced, CA 95341
356 Halisan Ct Unit 50 AR, Merced, CA 95341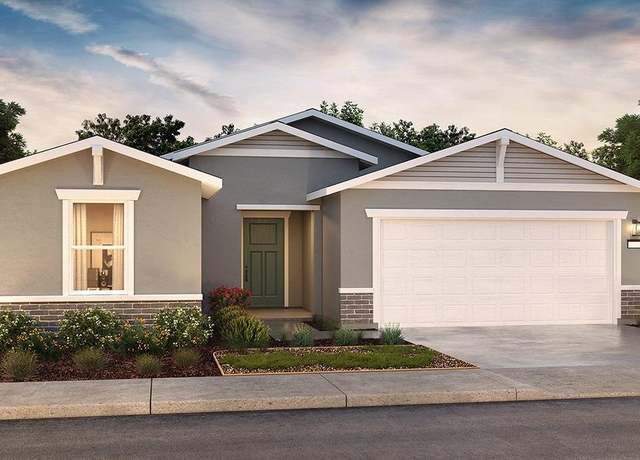 351 Halisan Ct Unit 44 AR, Merced, CA 95341
351 Halisan Ct Unit 44 AR, Merced, CA 95341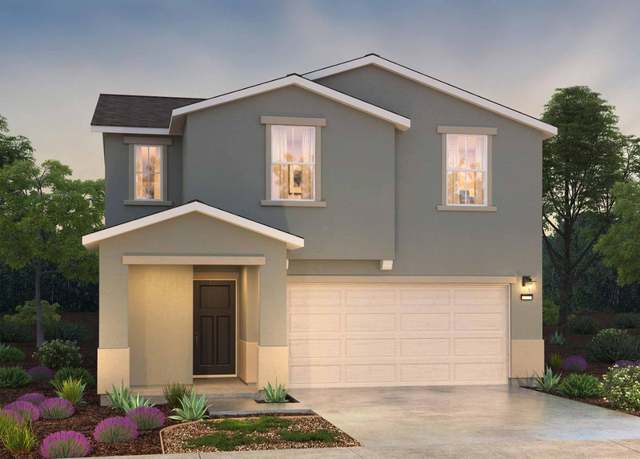 333 Halisan Ct Unit 43 AR, Merced, CA 95341
333 Halisan Ct Unit 43 AR, Merced, CA 95341 Homes Available Soon Plan, Merced, CA 95341
Homes Available Soon Plan, Merced, CA 95341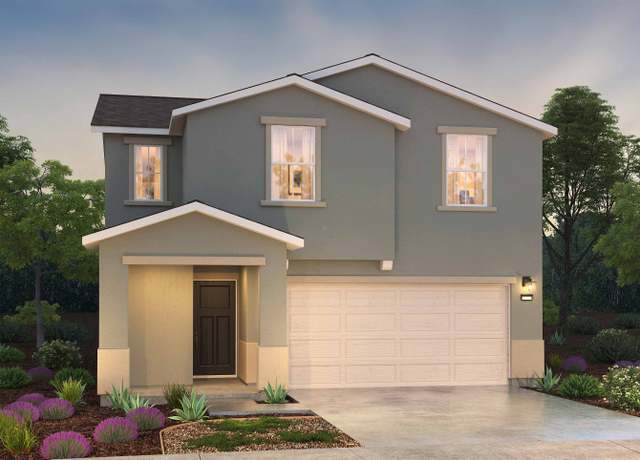 Windsor Plan, Merced, CA 95341
Windsor Plan, Merced, CA 95341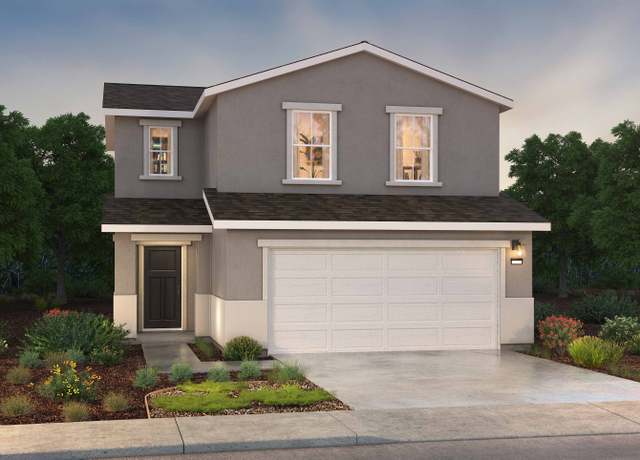 Cambridge Plan, Merced, CA 95341
Cambridge Plan, Merced, CA 95341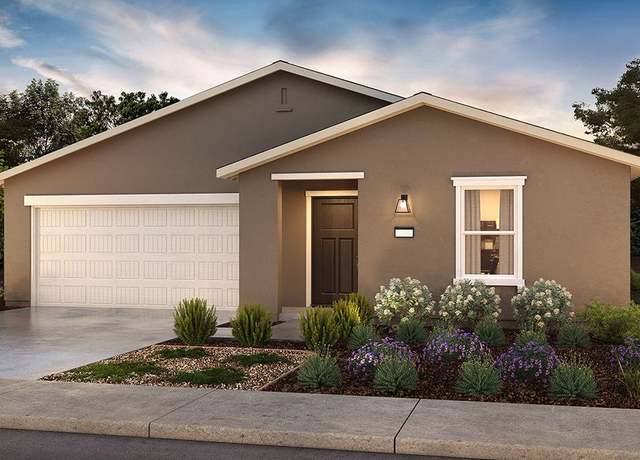 Coolidge Plan, Merced, CA 95341
Coolidge Plan, Merced, CA 95341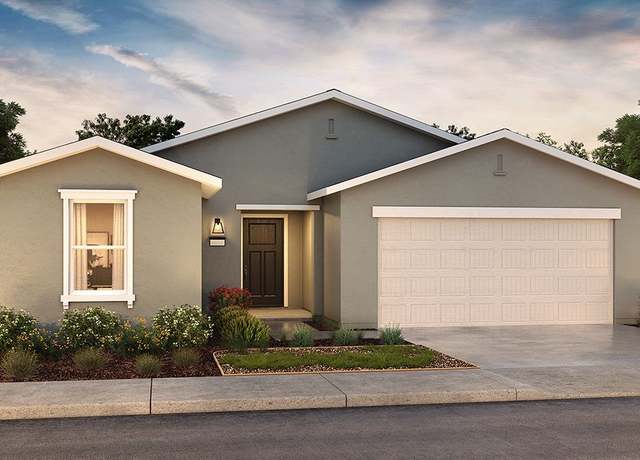 Adams Plan, Merced, CA 95341
Adams Plan, Merced, CA 95341

 United States
United States Canada
Canada