Loading...
More to explore in The Gooden School, CA
- Featured
- Bedroom
Popular Markets in California
- San Diego homes for sale$999,894
- San Francisco homes for sale$1,167,994
- Los Angeles homes for sale$1,100,000
- San Jose homes for sale$1,099,000
- Irvine homes for sale$1,655,000
- Fremont homes for sale$1,371,944
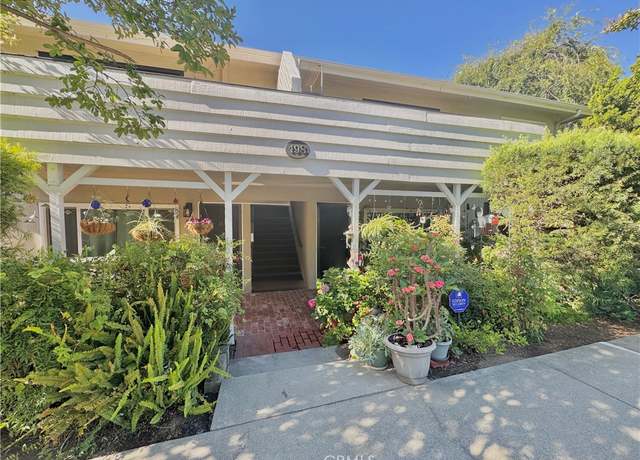 198 E Laurel Ave Unit D, Sierra Madre, CA 91024
198 E Laurel Ave Unit D, Sierra Madre, CA 91024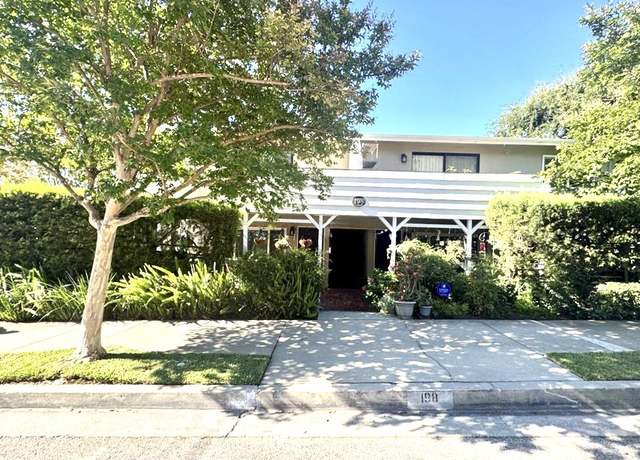 198 E Laurel Ave Unit D, Sierra Madre, CA 91024
198 E Laurel Ave Unit D, Sierra Madre, CA 91024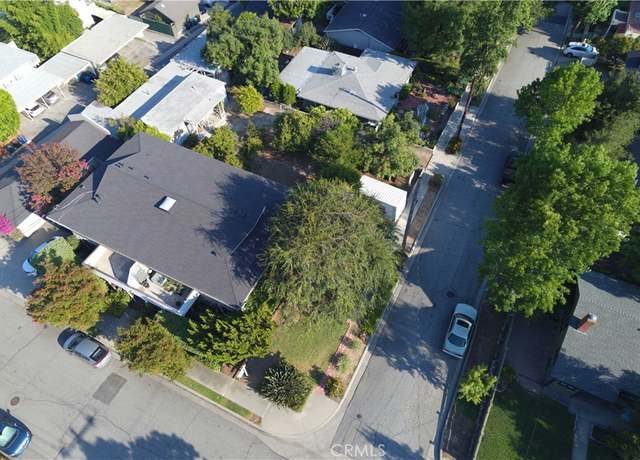 198 E Laurel Ave Unit D, Sierra Madre, CA 91024
198 E Laurel Ave Unit D, Sierra Madre, CA 91024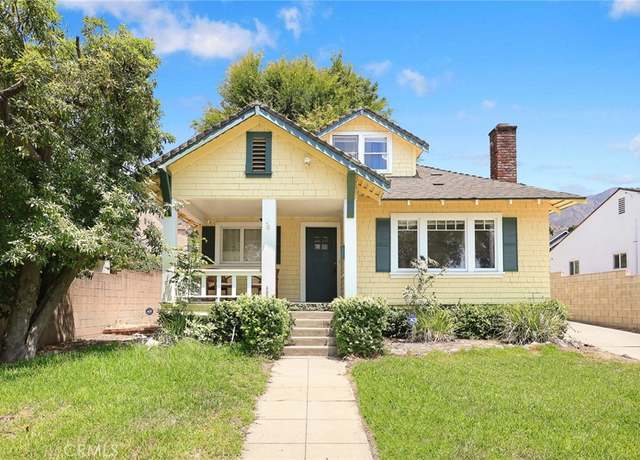 187 W Montecito Ave, Sierra Madre, CA 91024
187 W Montecito Ave, Sierra Madre, CA 91024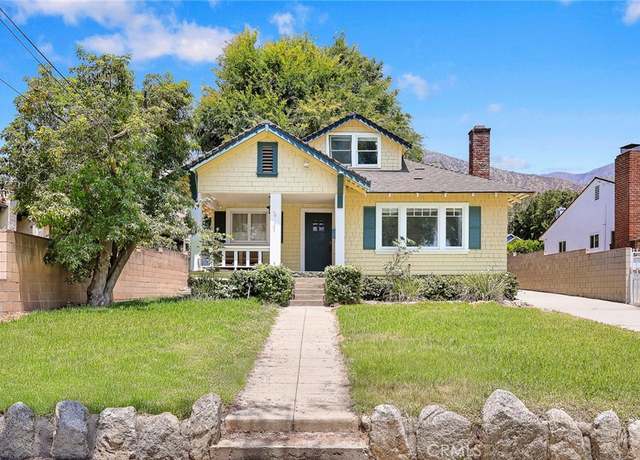 187 W Montecito Ave, Sierra Madre, CA 91024
187 W Montecito Ave, Sierra Madre, CA 91024 187 W Montecito Ave, Sierra Madre, CA 91024
187 W Montecito Ave, Sierra Madre, CA 91024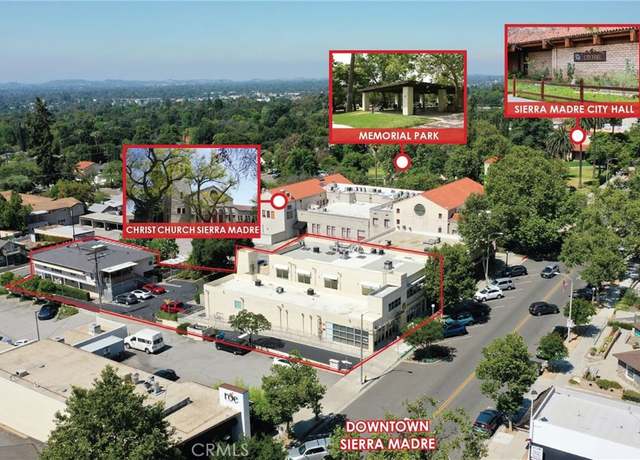 140-138 W Sierra Madre Blvd, Sierra Madre, CA 91024
140-138 W Sierra Madre Blvd, Sierra Madre, CA 91024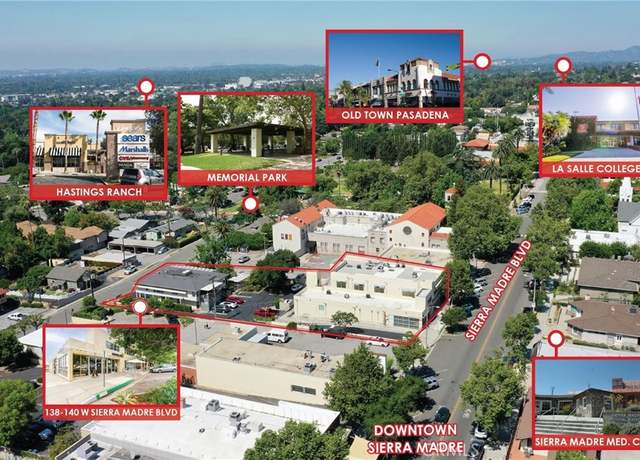 140-138 W Sierra Madre Blvd, Sierra Madre, CA 91024
140-138 W Sierra Madre Blvd, Sierra Madre, CA 91024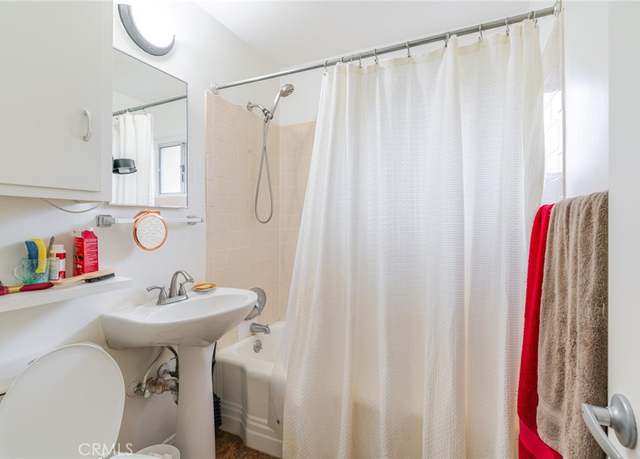 140-138 W Sierra Madre Blvd, Sierra Madre, CA 91024
140-138 W Sierra Madre Blvd, Sierra Madre, CA 91024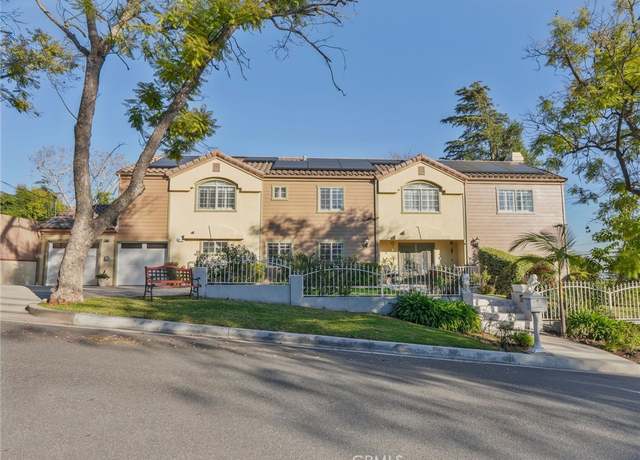 99 W Grandview Ave, Sierra Madre, CA 91024
99 W Grandview Ave, Sierra Madre, CA 91024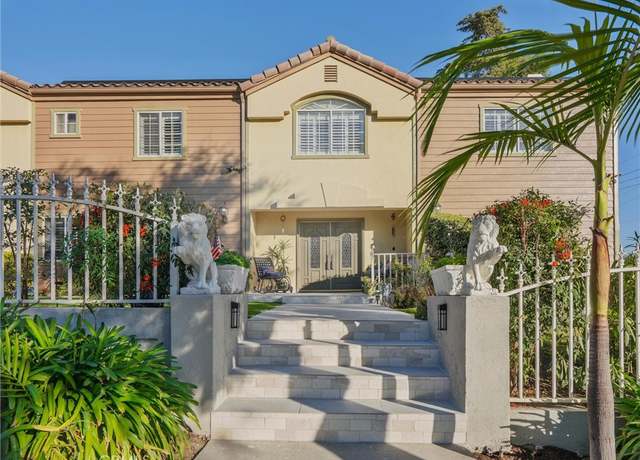 99 W Grandview Ave, Sierra Madre, CA 91024
99 W Grandview Ave, Sierra Madre, CA 91024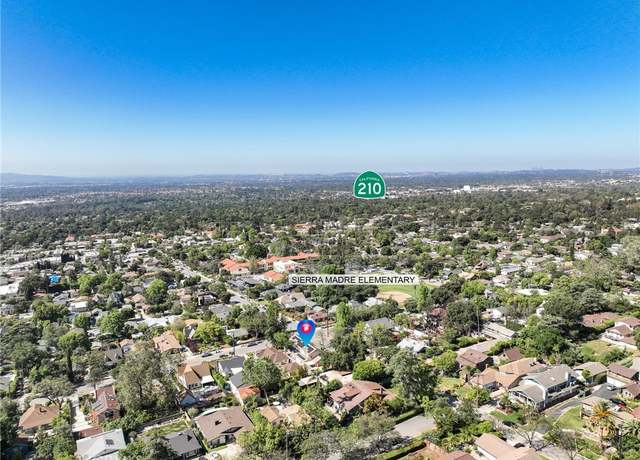 99 W Grandview Ave, Sierra Madre, CA 91024
99 W Grandview Ave, Sierra Madre, CA 91024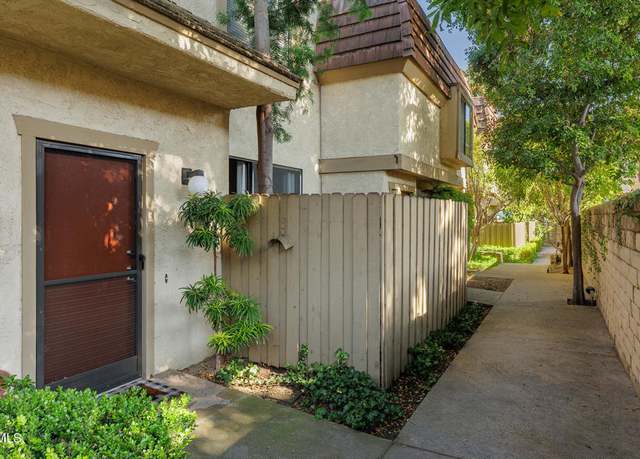 103 E Sierra Madre Blvd Unit E, Sierra Madre, CA 91024
103 E Sierra Madre Blvd Unit E, Sierra Madre, CA 91024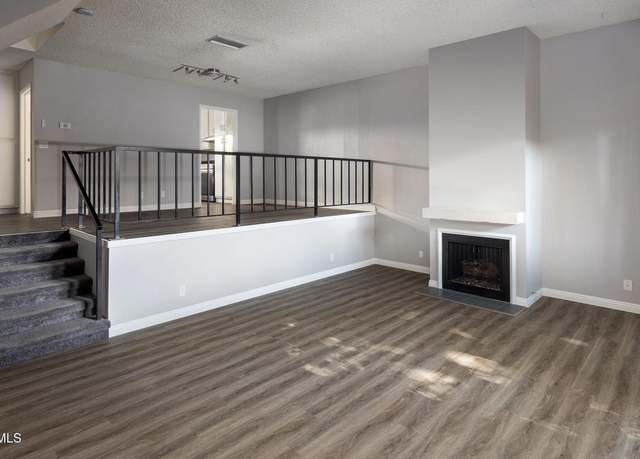 103 E Sierra Madre Blvd Unit E, Sierra Madre, CA 91024
103 E Sierra Madre Blvd Unit E, Sierra Madre, CA 91024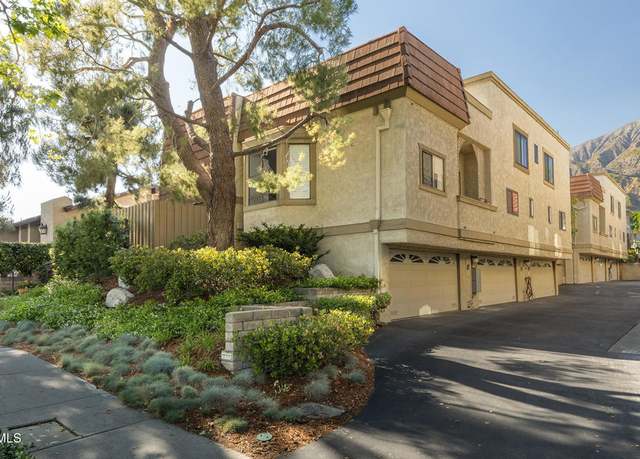 103 E Sierra Madre Blvd Unit E, Sierra Madre, CA 91024
103 E Sierra Madre Blvd Unit E, Sierra Madre, CA 91024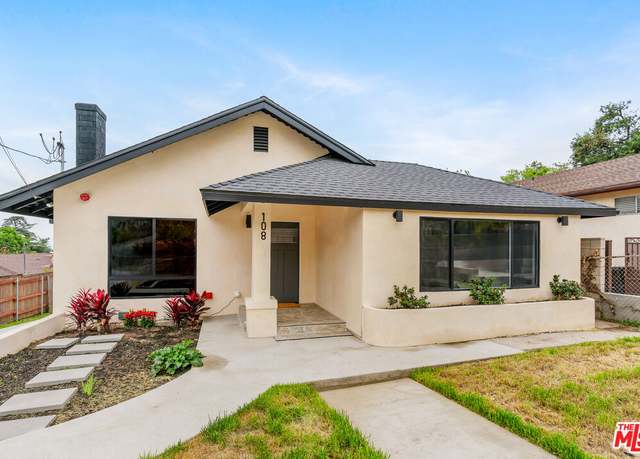 108 E Grandview Ave, Sierra Madre, CA 91024
108 E Grandview Ave, Sierra Madre, CA 91024 30 W Laurel Ave, Sierra Madre, CA 91024
30 W Laurel Ave, Sierra Madre, CA 91024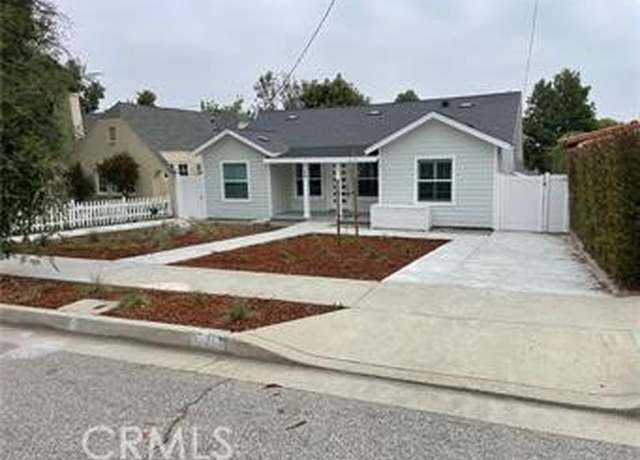 78 E Highland Ave, Sierra Madre, CA 91024
78 E Highland Ave, Sierra Madre, CA 91024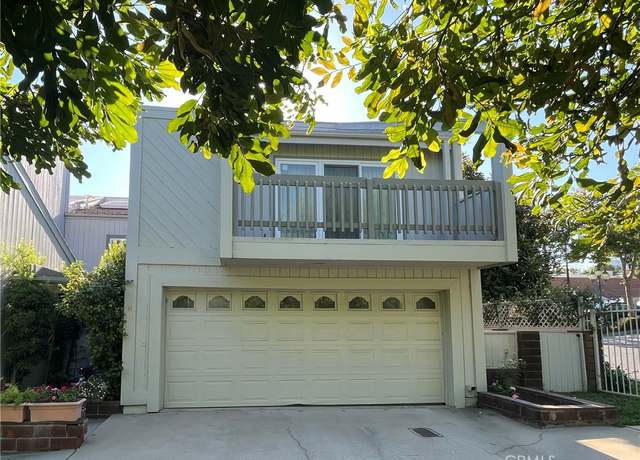 103 Esperanza Ave Unit H, Sierra Madre, CA 91024
103 Esperanza Ave Unit H, Sierra Madre, CA 91024

 United States
United States Canada
Canada