More to explore in Carolyn Lewis School, SC
- Featured
- Price
- Bedroom
Popular Markets in South Carolina
- Charleston homes for sale$675,000
- Greenville homes for sale$549,450
- Myrtle Beach homes for sale$259,900
- Columbia homes for sale$280,000
- Mount Pleasant homes for sale$985,000
- Summerville homes for sale$375,700
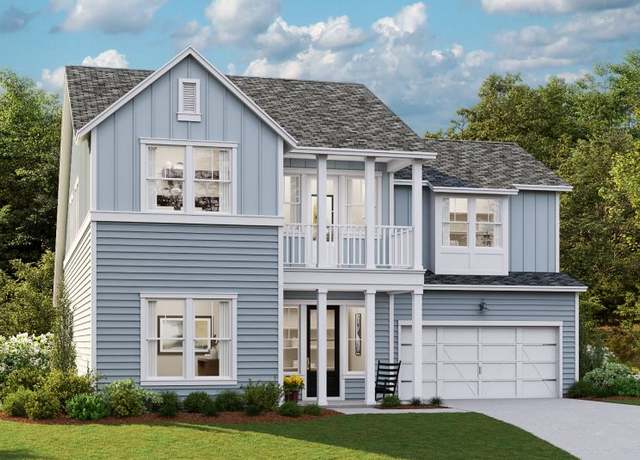 237 Denham St, Summerville, SC 29486
237 Denham St, Summerville, SC 29486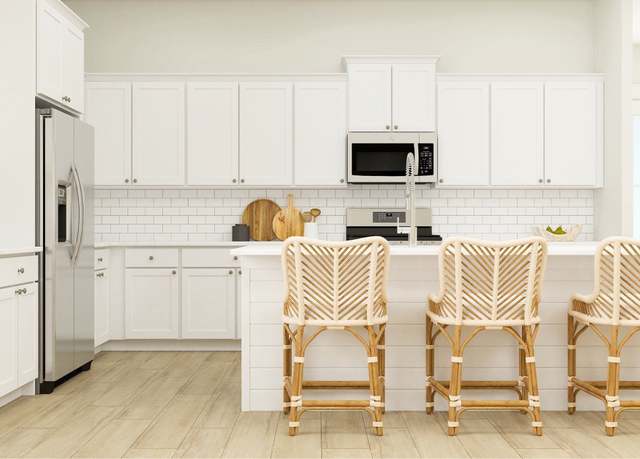 237 Denham St, Summerville, SC 29486
237 Denham St, Summerville, SC 29486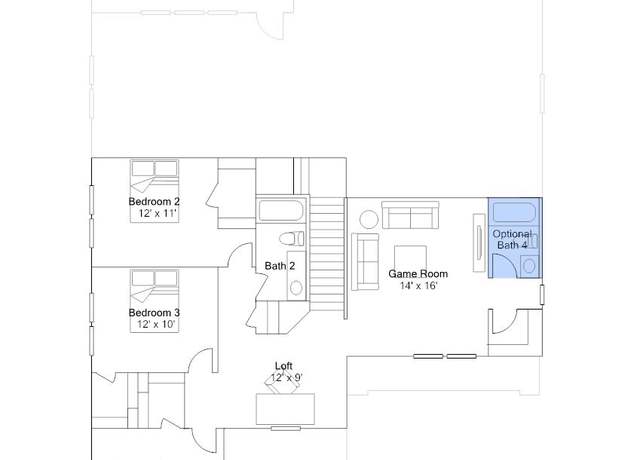 237 Denham St, Summerville, SC 29486
237 Denham St, Summerville, SC 29486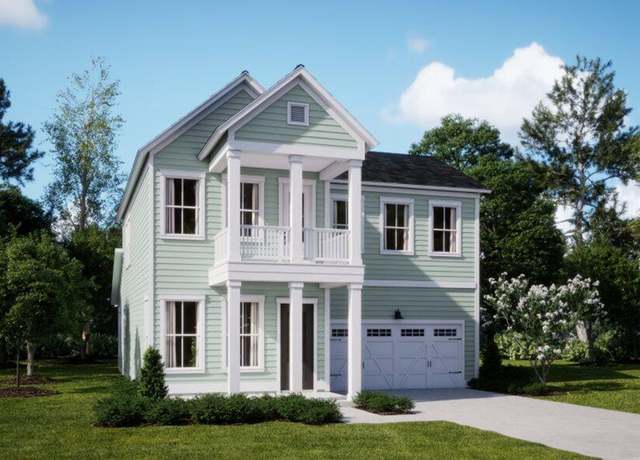 211 Callibluff Dr, Summerville, SC 29486
211 Callibluff Dr, Summerville, SC 29486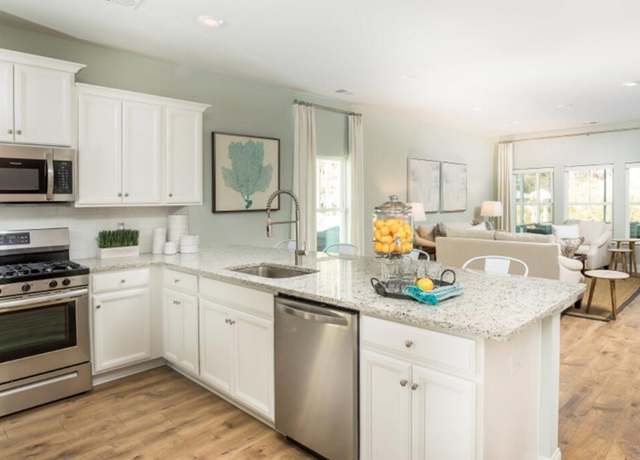 211 Callibluff Dr, Summerville, SC 29486
211 Callibluff Dr, Summerville, SC 29486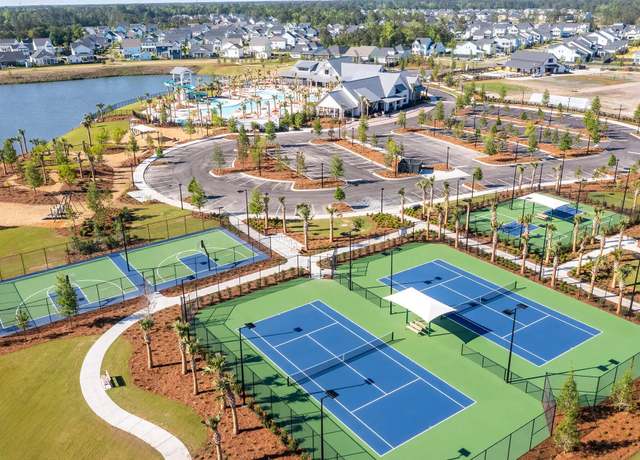 211 Callibluff Dr, Summerville, SC 29486
211 Callibluff Dr, Summerville, SC 29486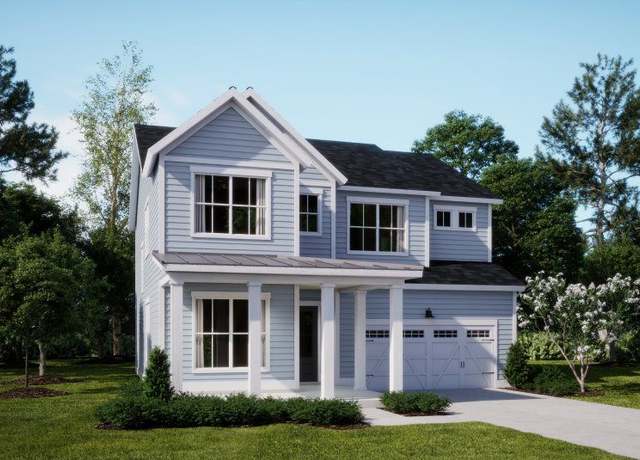 350 Citrus Dr, Summerville, SC 29486
350 Citrus Dr, Summerville, SC 29486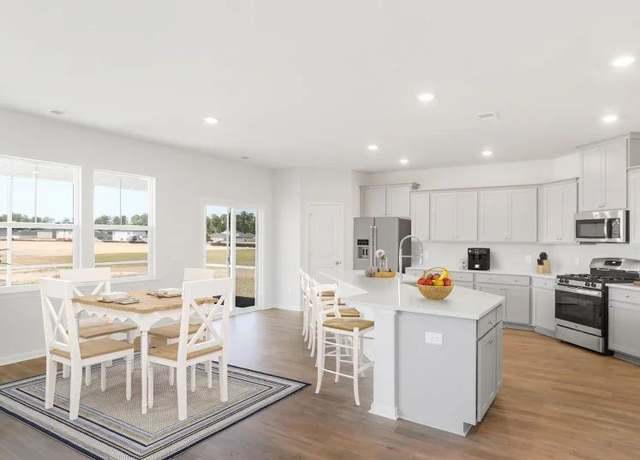 350 Citrus Dr, Summerville, SC 29486
350 Citrus Dr, Summerville, SC 29486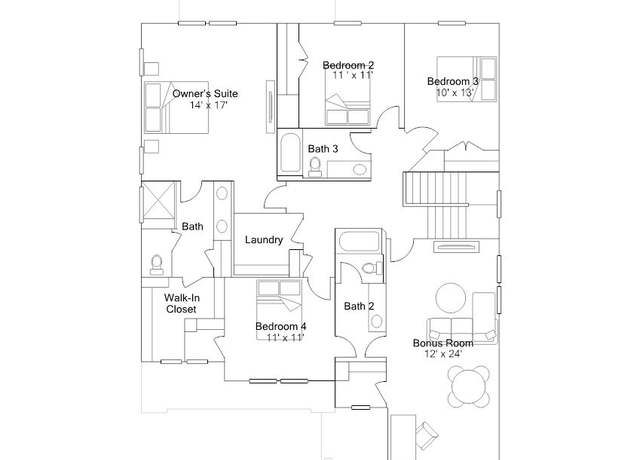 350 Citrus Dr, Summerville, SC 29486
350 Citrus Dr, Summerville, SC 29486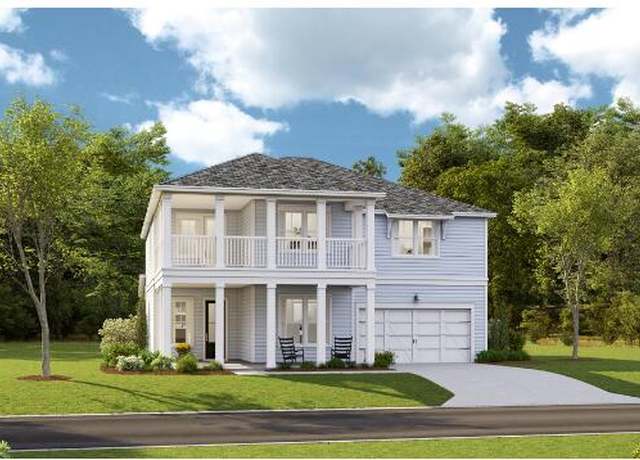 241 Denham St, Summerville, SC 29486
241 Denham St, Summerville, SC 29486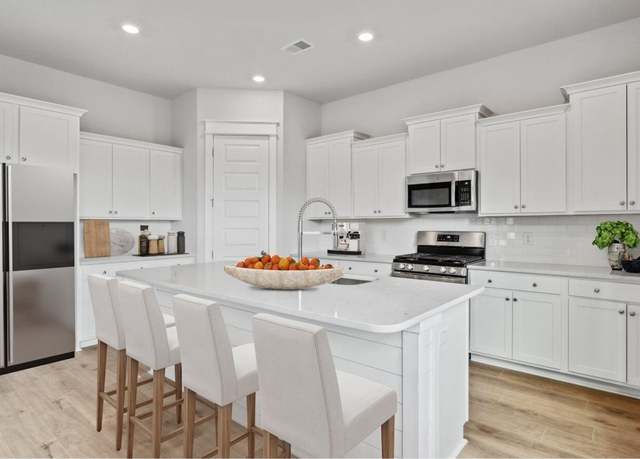 241 Denham St, Summerville, SC 29486
241 Denham St, Summerville, SC 29486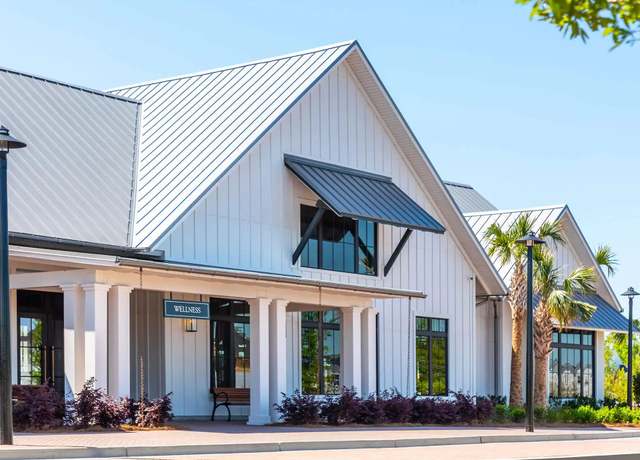 241 Denham St, Summerville, SC 29486
241 Denham St, Summerville, SC 29486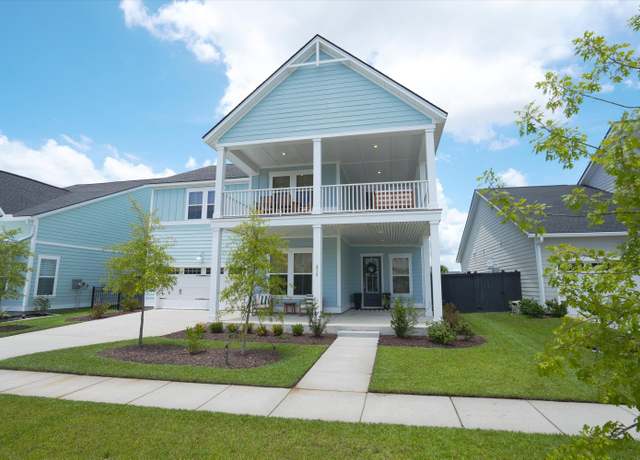 215 Ashworth Dr, Summerville, SC 29486
215 Ashworth Dr, Summerville, SC 29486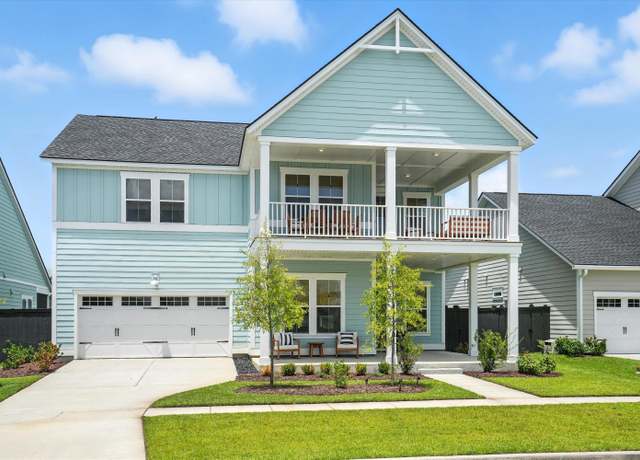 215 Ashworth Dr, Summerville, SC 29486
215 Ashworth Dr, Summerville, SC 29486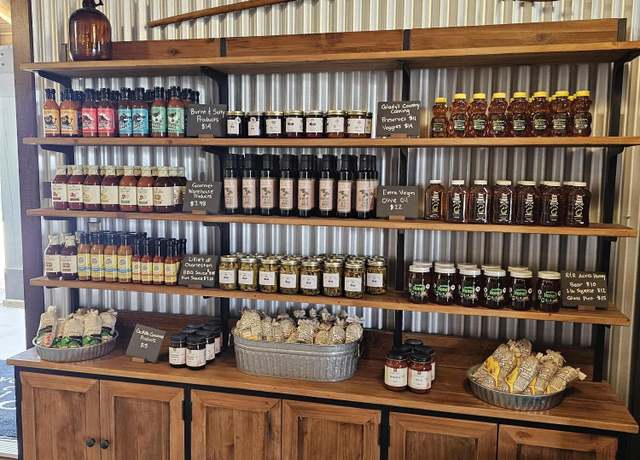 215 Ashworth Dr, Summerville, SC 29486
215 Ashworth Dr, Summerville, SC 29486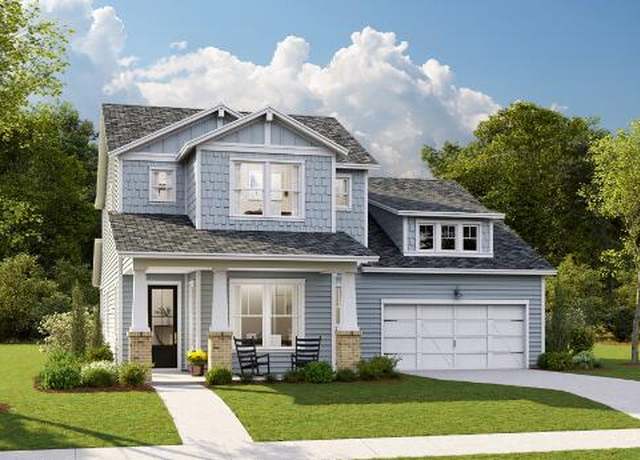 85 French Garden Cir, Goose Creek, SC 29445
85 French Garden Cir, Goose Creek, SC 29445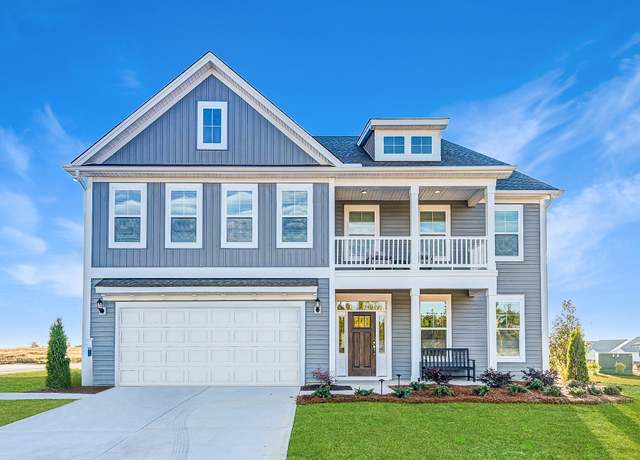 124 Crosscut Ln, Summerville, SC 29486
124 Crosscut Ln, Summerville, SC 29486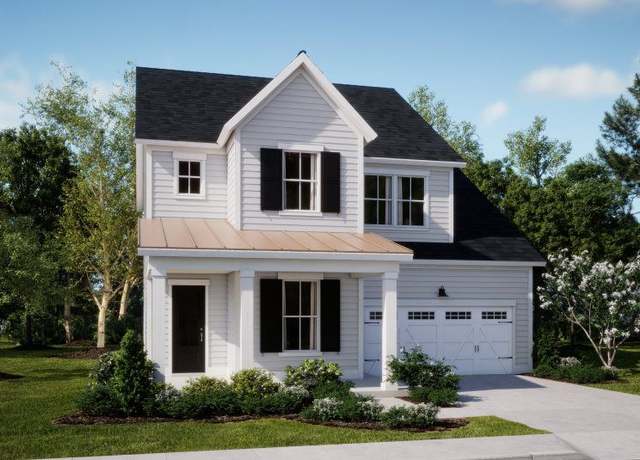 344 Citrus Dr, Summerville, SC 29486
344 Citrus Dr, Summerville, SC 29486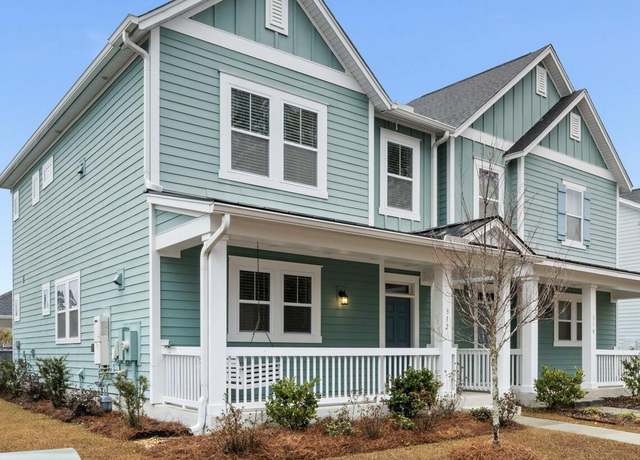 312 Parish Farms Dr, Summerville, SC 29486
312 Parish Farms Dr, Summerville, SC 29486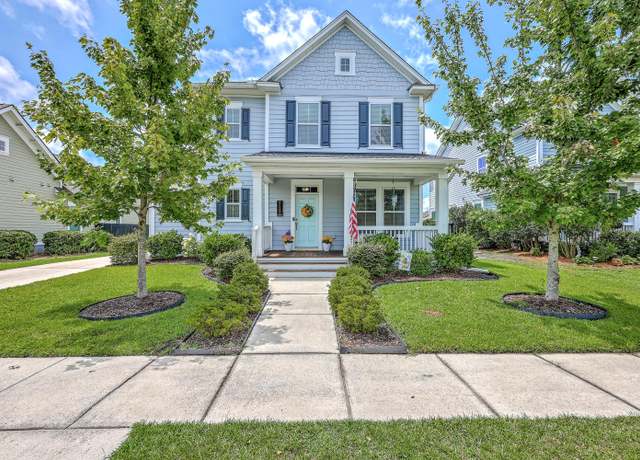 325 Ashby St, Summerville, SC 29486
325 Ashby St, Summerville, SC 29486 183 Norses Bay Ct, Summerville, SC 29486
183 Norses Bay Ct, Summerville, SC 29486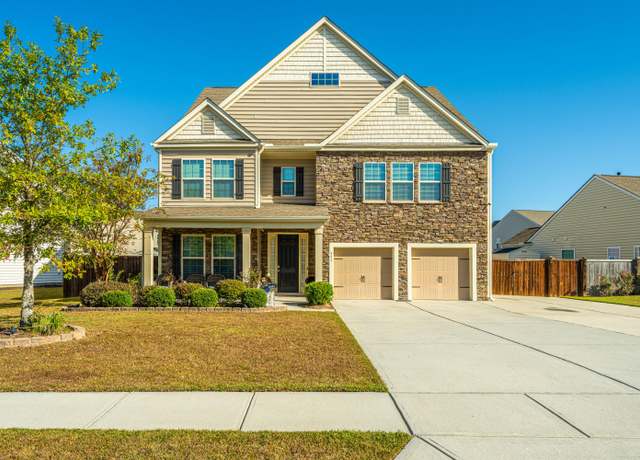 551 Rosings Dr, Summerville, SC 29486
551 Rosings Dr, Summerville, SC 29486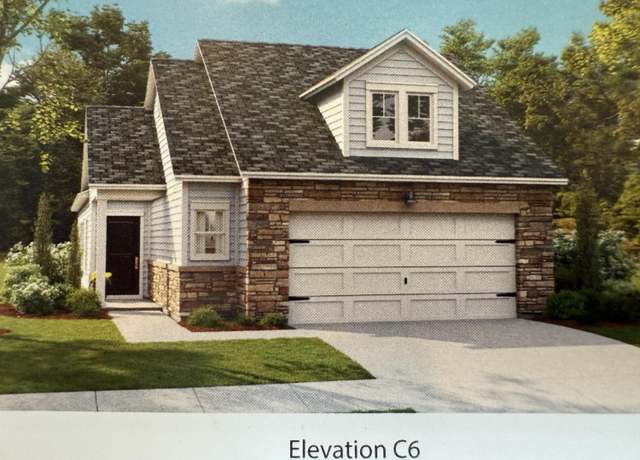 186 Norses Bay Ct, Summerville, SC 29486
186 Norses Bay Ct, Summerville, SC 29486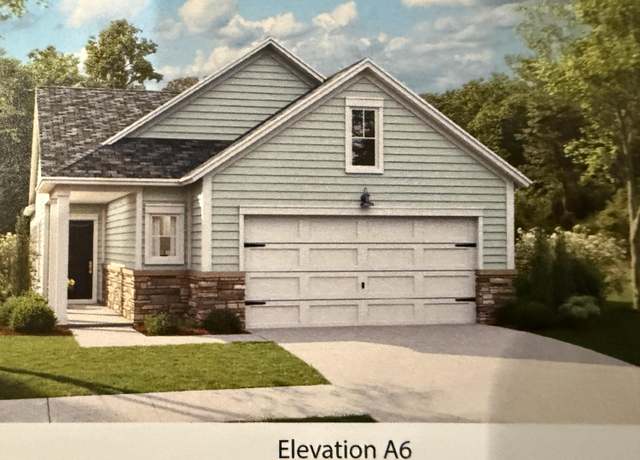 184 Norses Bay Ct, Summerville, SC 29486
184 Norses Bay Ct, Summerville, SC 29486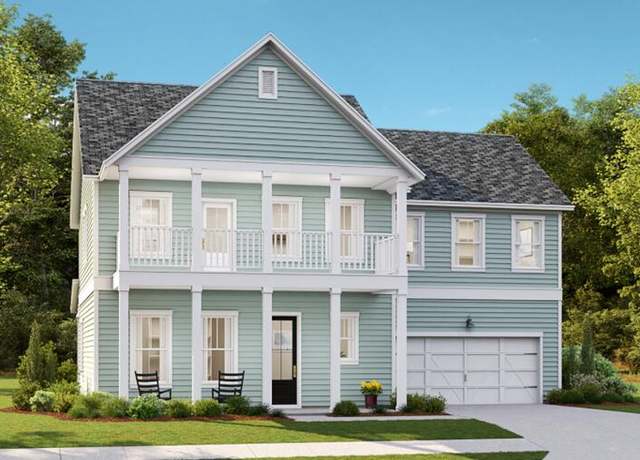 251 Denham St, Summerville, SC 29486
251 Denham St, Summerville, SC 29486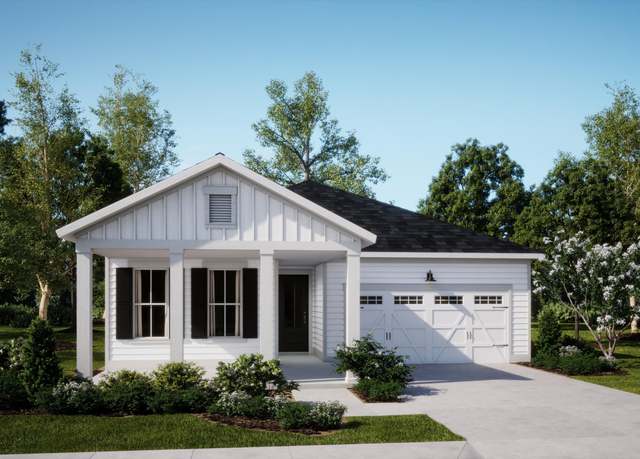 207 Callibluff Dr, Summerville, SC 29486
207 Callibluff Dr, Summerville, SC 29486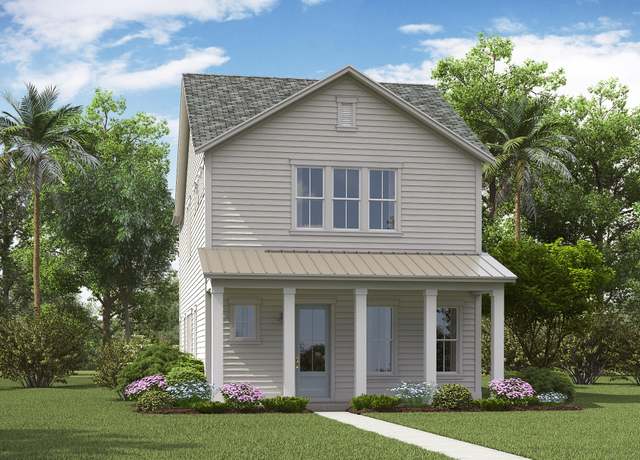 302 Archar St, Summerville, SC 29486
302 Archar St, Summerville, SC 29486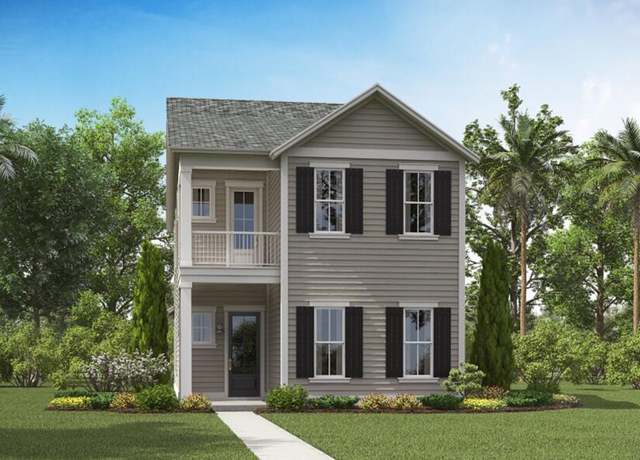 317 Archar St, Summerville, SC 29486
317 Archar St, Summerville, SC 29486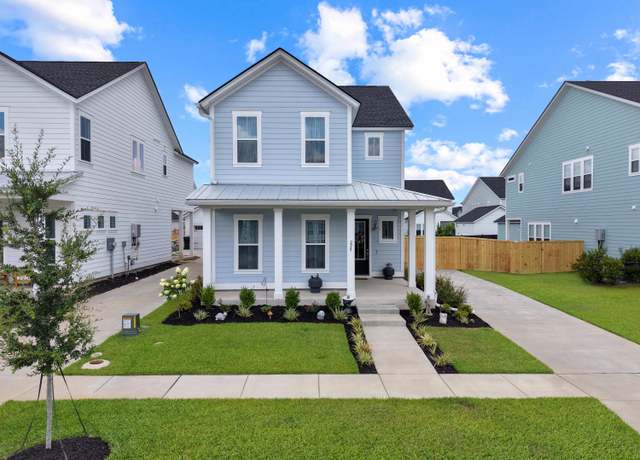 225 Witherspoon St, Summerville, SC 29486
225 Witherspoon St, Summerville, SC 29486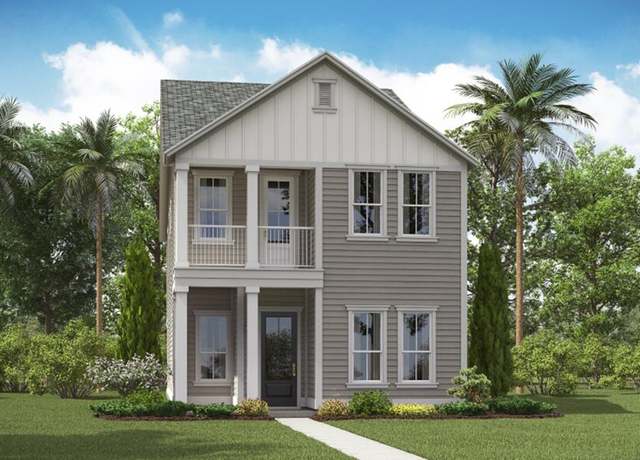 307 Archar St, Summerville, SC 29486
307 Archar St, Summerville, SC 29486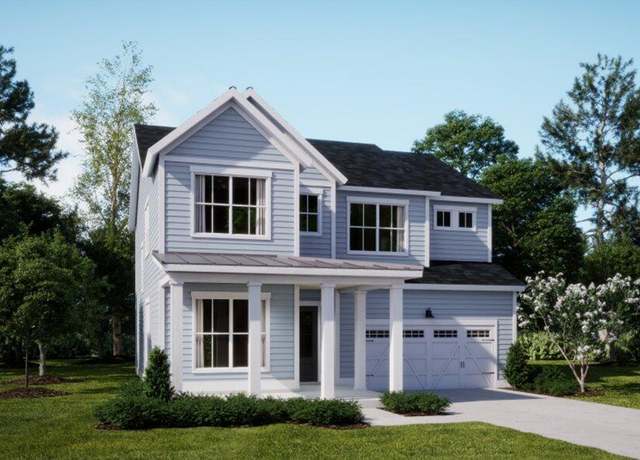 213 Callibluff Dr, Summerville, SC 29486
213 Callibluff Dr, Summerville, SC 29486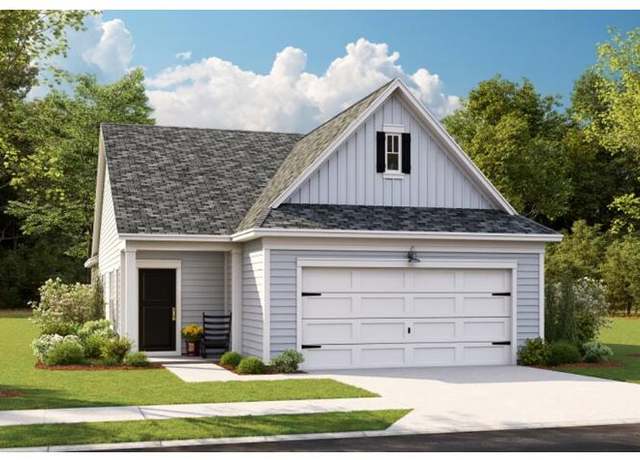 193 Norses Bay Ct, Summerville, SC 29486
193 Norses Bay Ct, Summerville, SC 29486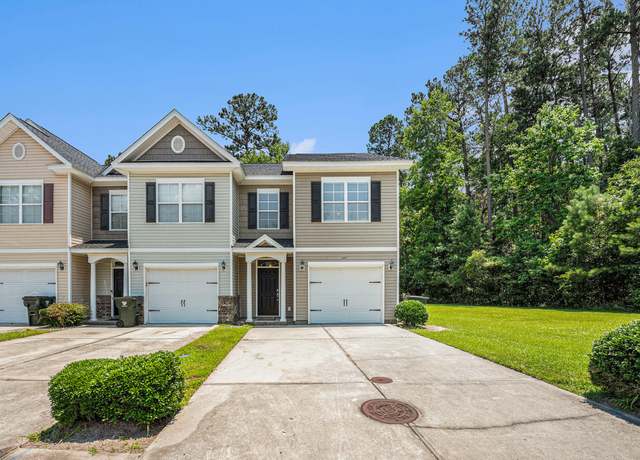 234 S Lamplighter Ln, Summerville, SC 29486
234 S Lamplighter Ln, Summerville, SC 29486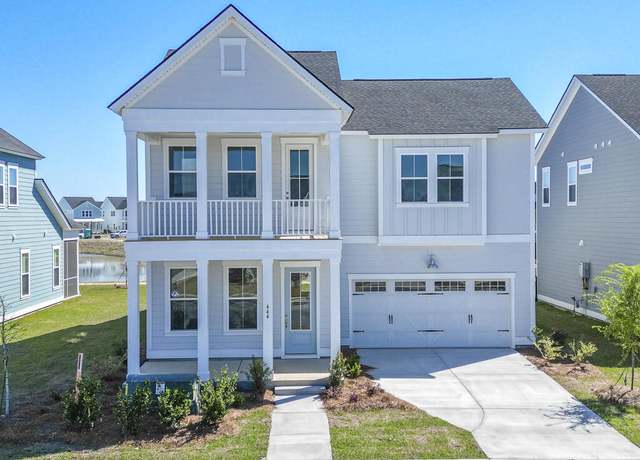 444 Parish Farms Dr, Summerville, SC 29486
444 Parish Farms Dr, Summerville, SC 29486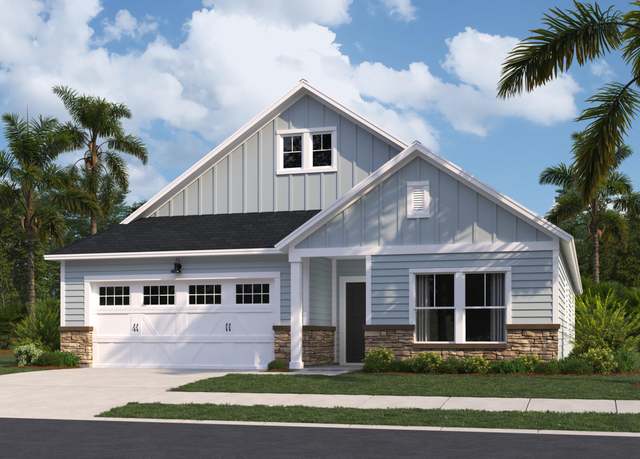 124 Ireland Dr, Summerville, SC 29486
124 Ireland Dr, Summerville, SC 29486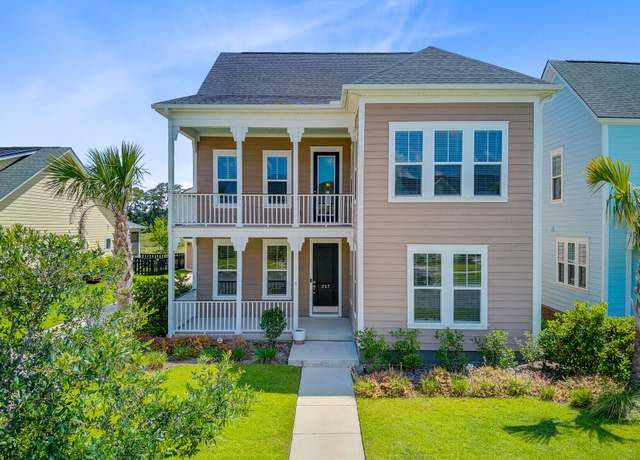 357 Parish Farms Dr, Summerville, SC 29486
357 Parish Farms Dr, Summerville, SC 29486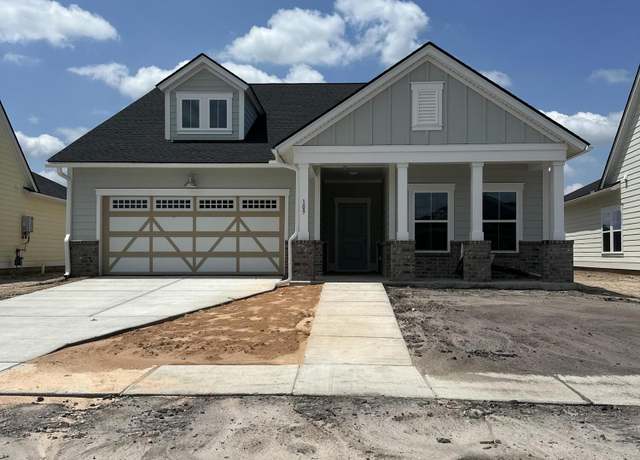 109 Barker St, Summerville, SC 29486
109 Barker St, Summerville, SC 29486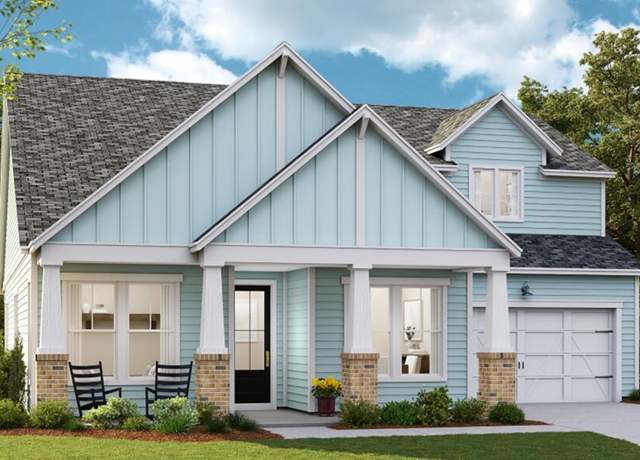 235 Denham St, Summerville, SC 29486
235 Denham St, Summerville, SC 29486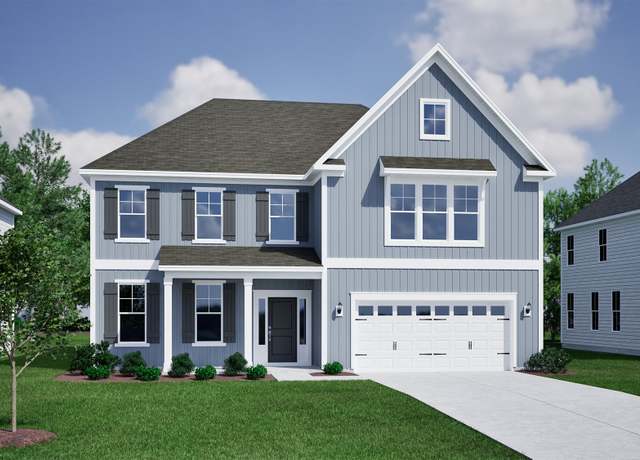 116 Sawlog Dr, Summerville, SC 29486
116 Sawlog Dr, Summerville, SC 29486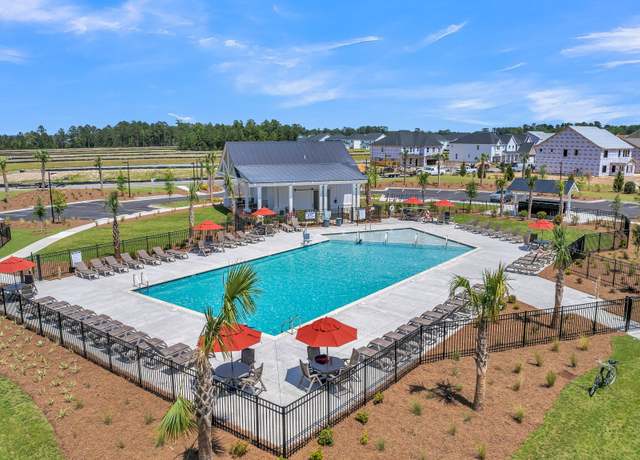 113 Crosscut Lane Plan, Summerville, SC 29486
113 Crosscut Lane Plan, Summerville, SC 29486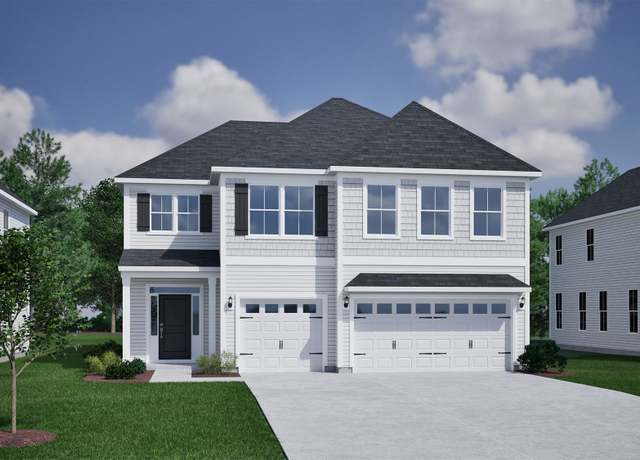 118 Sawlog Dr, Summerville, SC 29486
118 Sawlog Dr, Summerville, SC 29486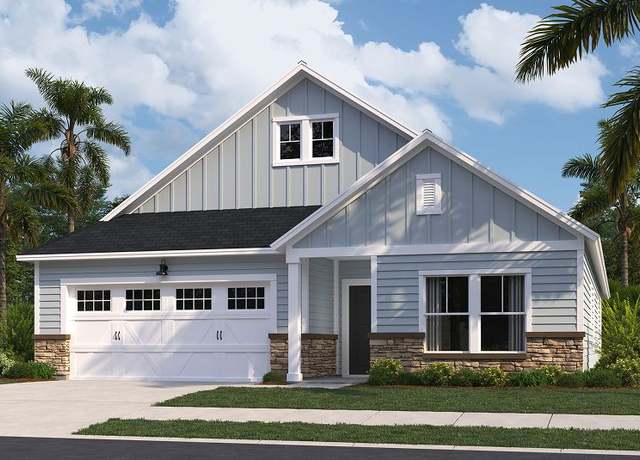 AVERY Plan, Summerville, SC 29486
AVERY Plan, Summerville, SC 29486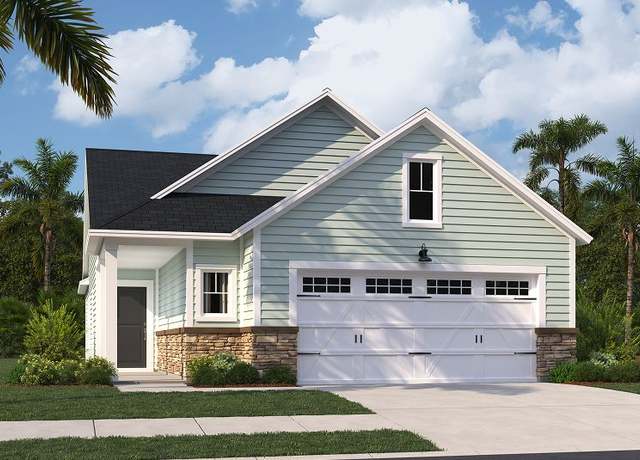 HAMPTON Plan, Summerville, SC 29486
HAMPTON Plan, Summerville, SC 29486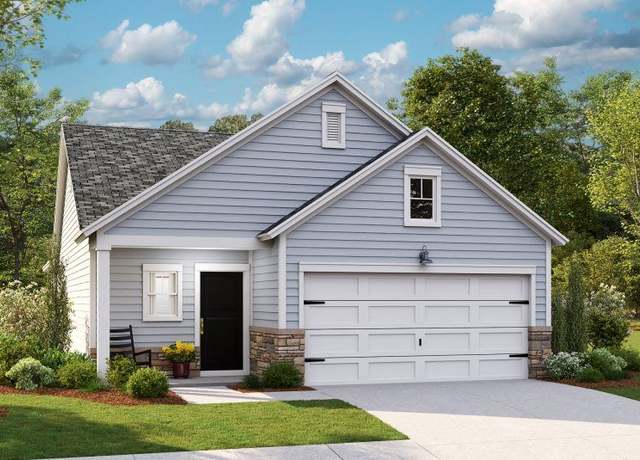 DRAKE Plan, Summerville, SC 29486
DRAKE Plan, Summerville, SC 29486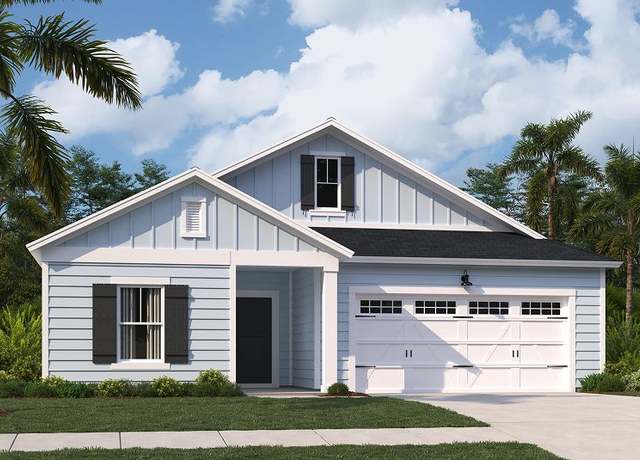 OSPREY Plan, Summerville, SC 29486
OSPREY Plan, Summerville, SC 29486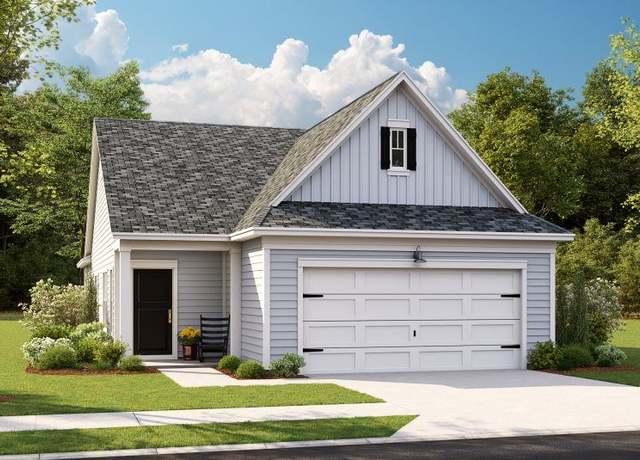 CARLYLE Plan, Summerville, SC 29486
CARLYLE Plan, Summerville, SC 29486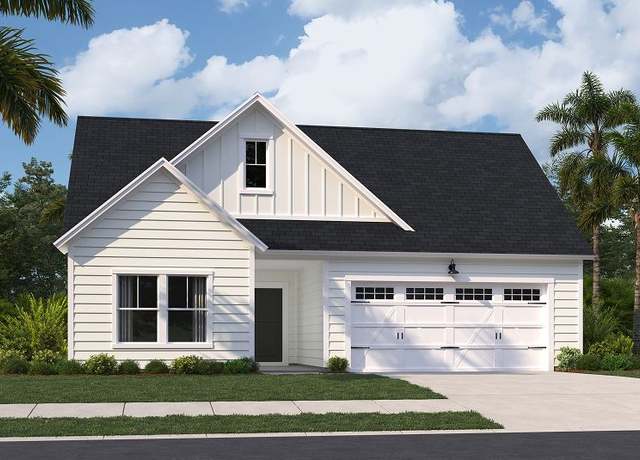 COLLINS Plan, Summerville, SC 29486
COLLINS Plan, Summerville, SC 29486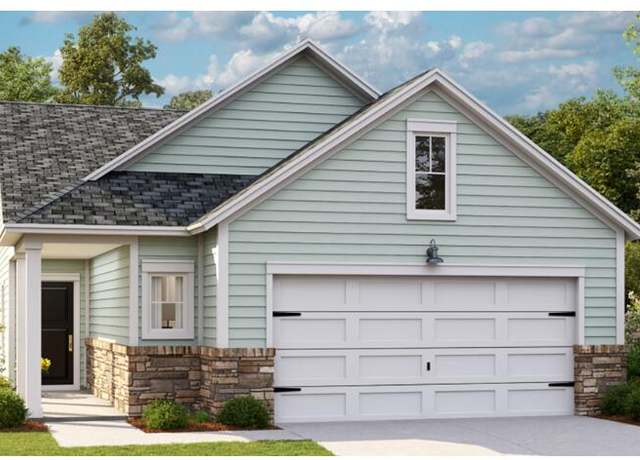 190 Norse Bay Ct, Summerville, SC 29486
190 Norse Bay Ct, Summerville, SC 29486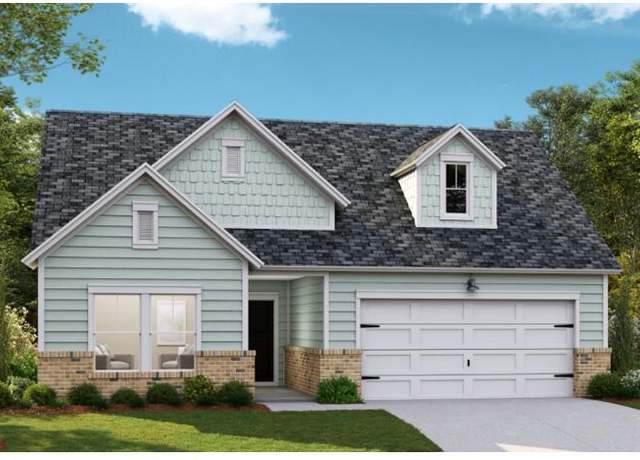 111 Barker St, Summerville, SC 29486
111 Barker St, Summerville, SC 29486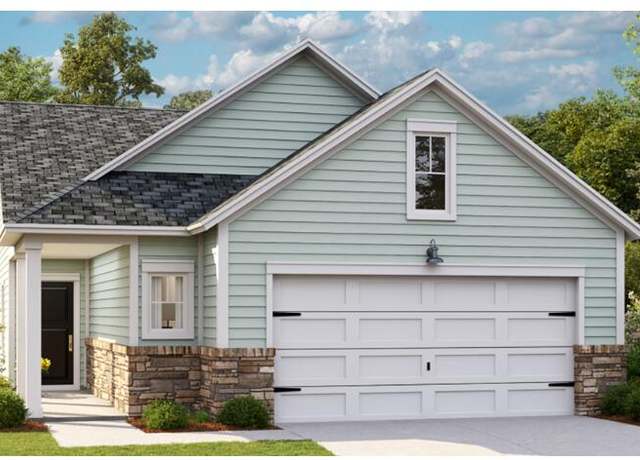 185 Norses Bay Ct, Summerville, SC 29486
185 Norses Bay Ct, Summerville, SC 29486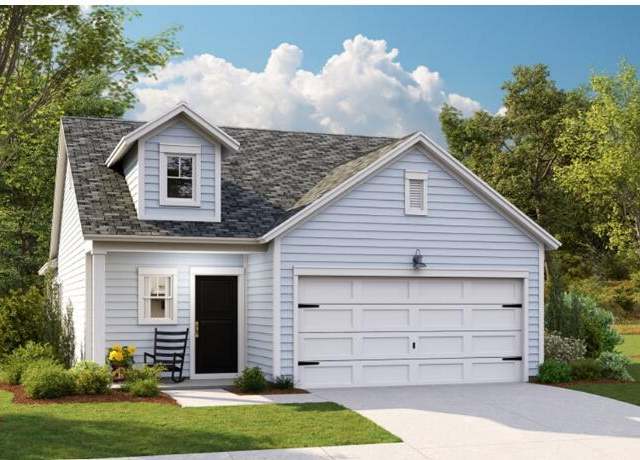 187 Norses Bay Ct, Summerville, SC 29486
187 Norses Bay Ct, Summerville, SC 29486

 United States
United States Canada
Canada