Loading...
Loading...
 Listings identified with the FMLS IDX logo come from FMLS and are held by brokerage firms other than the owner of this website and the listing brokerage is identified in any listing details. Information is deemed reliable but is not guaranteed. If you believe any FMLS listing contains material that infringes your copyrighted work, please click here to review our DMCA policy and learn how to submit a takedown request. © 2025 First Multiple Listing Service, Inc.
Listings identified with the FMLS IDX logo come from FMLS and are held by brokerage firms other than the owner of this website and the listing brokerage is identified in any listing details. Information is deemed reliable but is not guaranteed. If you believe any FMLS listing contains material that infringes your copyrighted work, please click here to review our DMCA policy and learn how to submit a takedown request. © 2025 First Multiple Listing Service, Inc.More to explore in Wilson Creek Elementary School, GA
- Featured
- Price
- Bedroom
Popular Markets in Georgia
- Atlanta homes for sale$360,000
- Alpharetta homes for sale$849,990
- Marietta homes for sale$494,950
- Savannah homes for sale$394,200
- Cumming homes for sale$636,832
- Roswell homes for sale$750,000
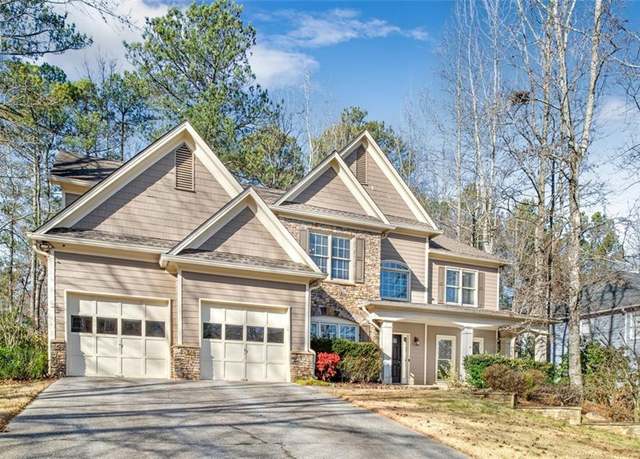 380 Victorian Ln, Johns Creek, GA 30097
380 Victorian Ln, Johns Creek, GA 30097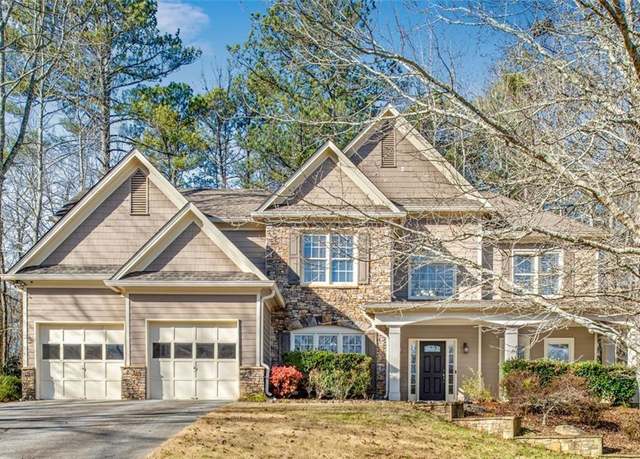 380 Victorian Ln, Johns Creek, GA 30097
380 Victorian Ln, Johns Creek, GA 30097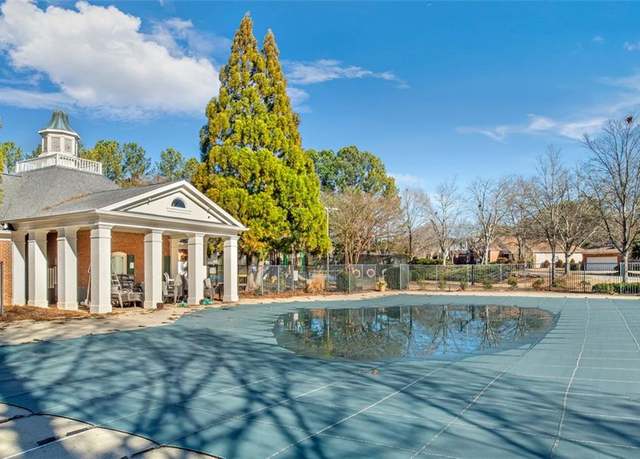 380 Victorian Ln, Johns Creek, GA 30097
380 Victorian Ln, Johns Creek, GA 30097
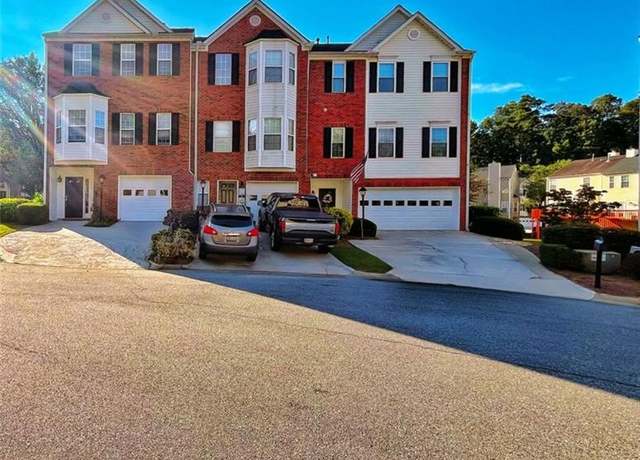 755 Abbotts Mill Ct, Duluth, GA 30097
755 Abbotts Mill Ct, Duluth, GA 30097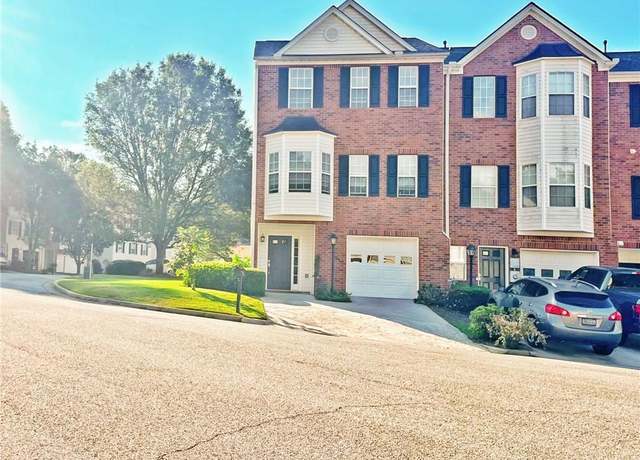 755 Abbotts Mill Ct, Duluth, GA 30097
755 Abbotts Mill Ct, Duluth, GA 30097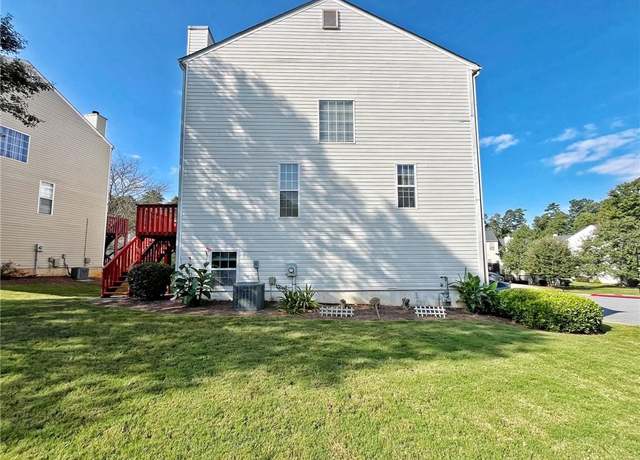 755 Abbotts Mill Ct, Duluth, GA 30097
755 Abbotts Mill Ct, Duluth, GA 30097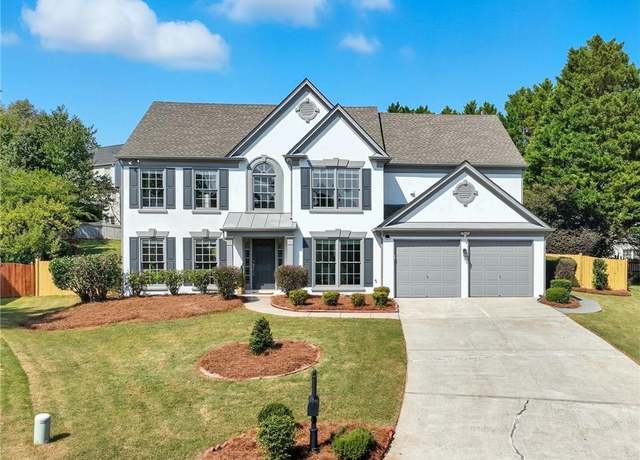 525 Stedford Ln, Johns Creek, GA 30097
525 Stedford Ln, Johns Creek, GA 30097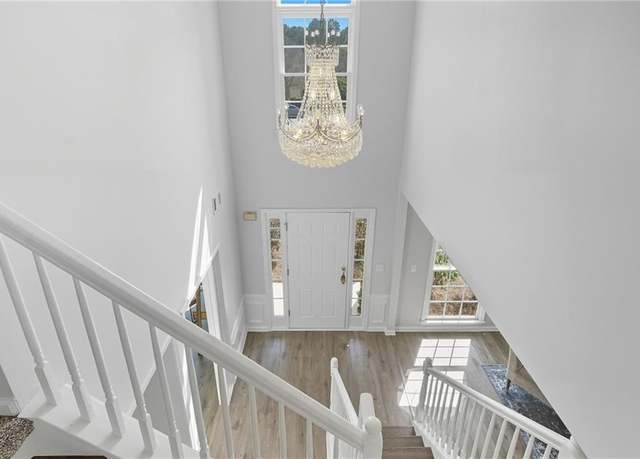 525 Stedford Ln, Johns Creek, GA 30097
525 Stedford Ln, Johns Creek, GA 30097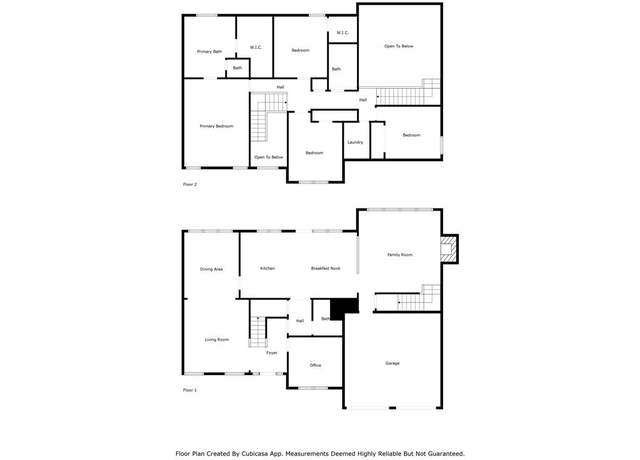 525 Stedford Ln, Johns Creek, GA 30097
525 Stedford Ln, Johns Creek, GA 30097 1808 Ballybunion Dr, Johns Creek, GA 30097
1808 Ballybunion Dr, Johns Creek, GA 30097 1808 Ballybunion Dr, Johns Creek, GA 30097
1808 Ballybunion Dr, Johns Creek, GA 30097 1808 Ballybunion Dr, Johns Creek, GA 30097
1808 Ballybunion Dr, Johns Creek, GA 30097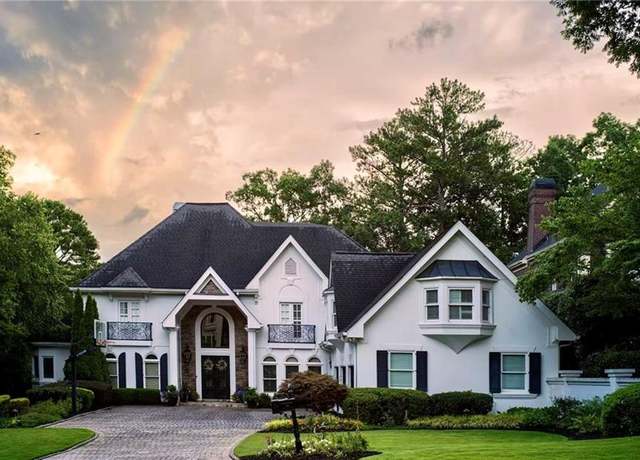 140 Vintage Club Ct, Duluth, GA 30097
140 Vintage Club Ct, Duluth, GA 30097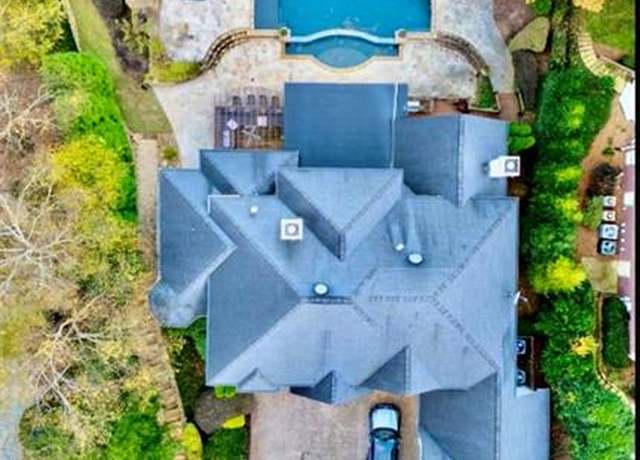 140 Vintage Club Ct, Duluth, GA 30097
140 Vintage Club Ct, Duluth, GA 30097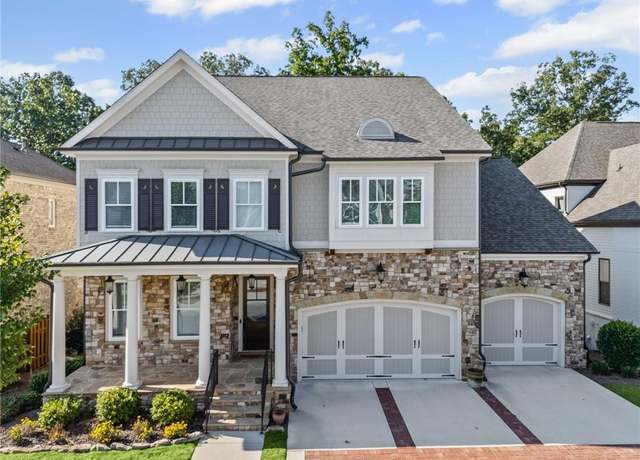 10140 Grandview Sq, Johns Creek, GA 30097
10140 Grandview Sq, Johns Creek, GA 30097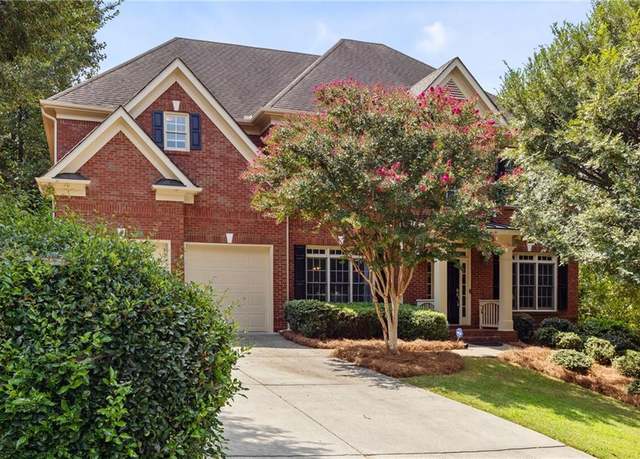 5765 Bailey Ridge Ct, Duluth, GA 30097
5765 Bailey Ridge Ct, Duluth, GA 30097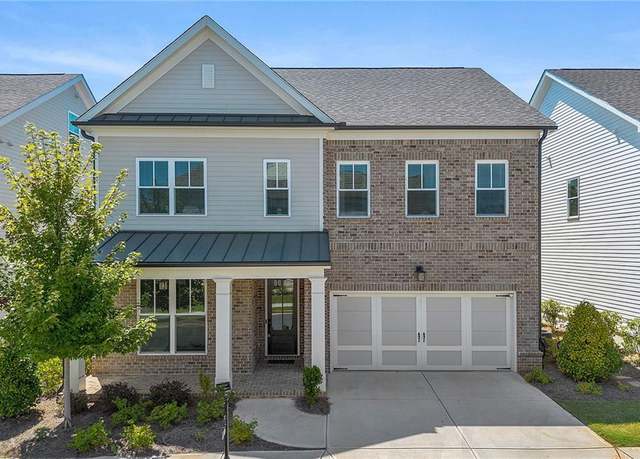 1305 Simonds Way, Duluth, GA 30097
1305 Simonds Way, Duluth, GA 30097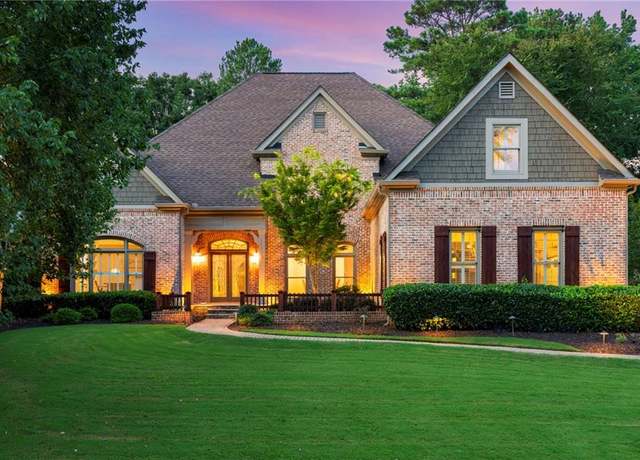 175 Jupiter Hills Pointe, Johns Creek, GA 30097
175 Jupiter Hills Pointe, Johns Creek, GA 30097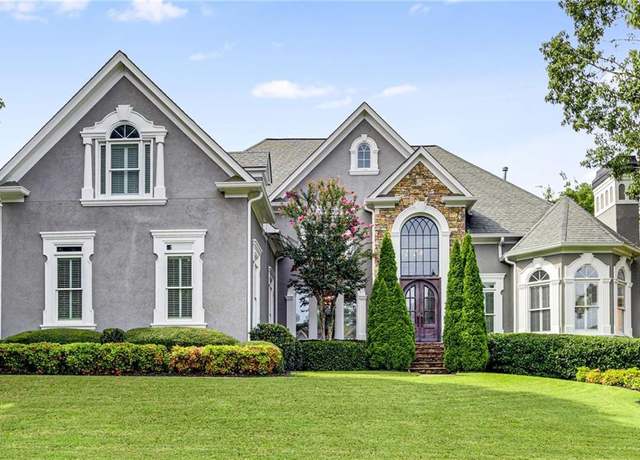 1135 Ascott Valley Dr, Johns Creek, GA 30097
1135 Ascott Valley Dr, Johns Creek, GA 30097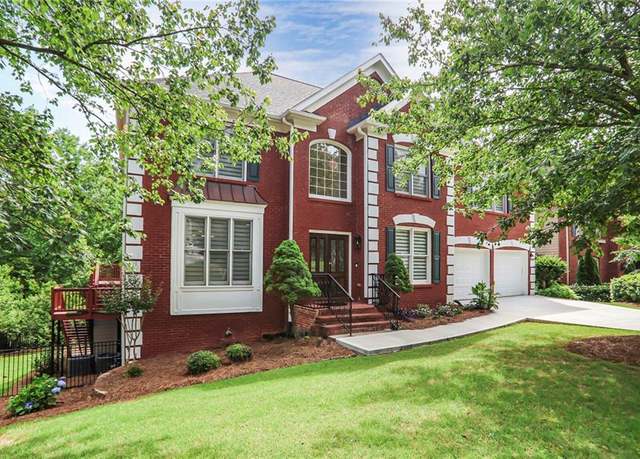 740 Creek Wind Ct, Duluth, GA 30097
740 Creek Wind Ct, Duluth, GA 30097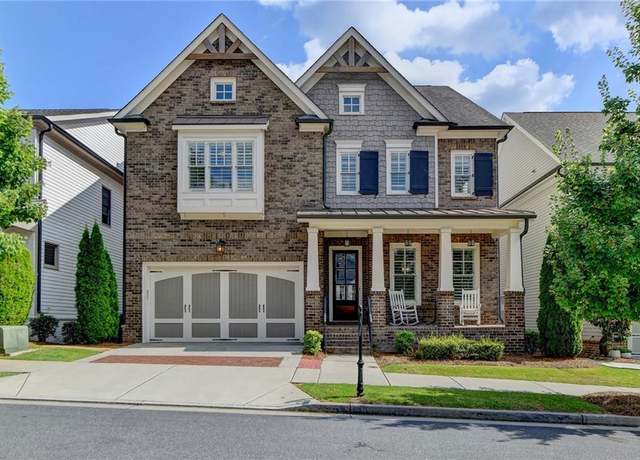 828 Olmsted Ln, Duluth, GA 30097
828 Olmsted Ln, Duluth, GA 30097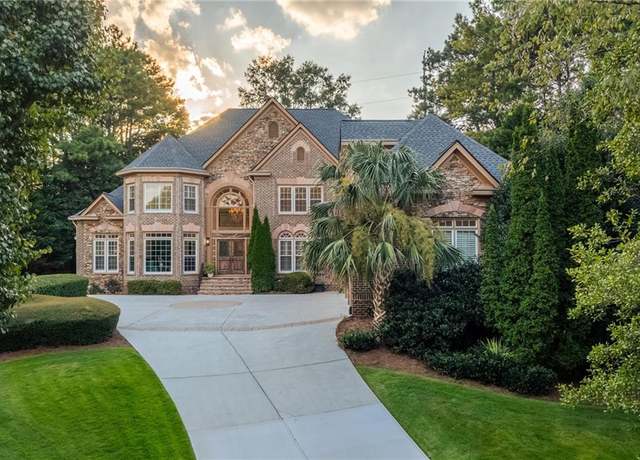 1001 Quaker Ridge Way, Duluth, GA 30097
1001 Quaker Ridge Way, Duluth, GA 30097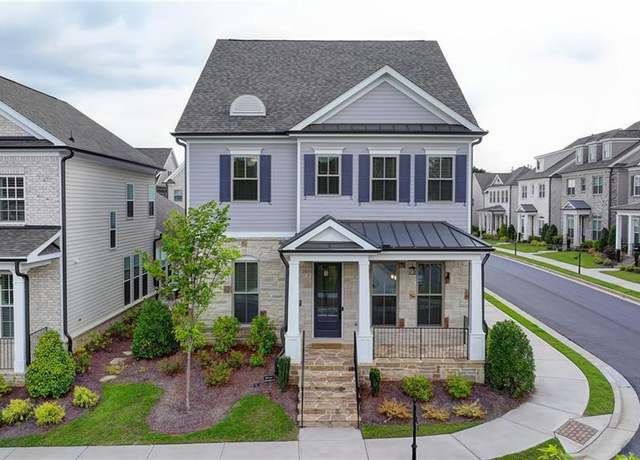 1001 Shurcliff Ln, Duluth, GA 30097
1001 Shurcliff Ln, Duluth, GA 30097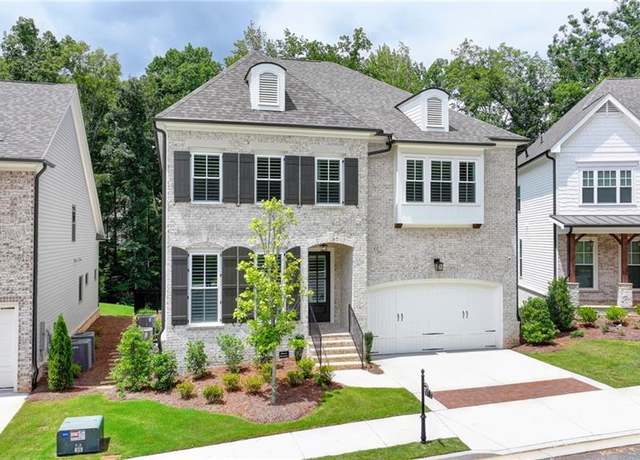 512 Vaux Dr, Duluth, GA 30097
512 Vaux Dr, Duluth, GA 30097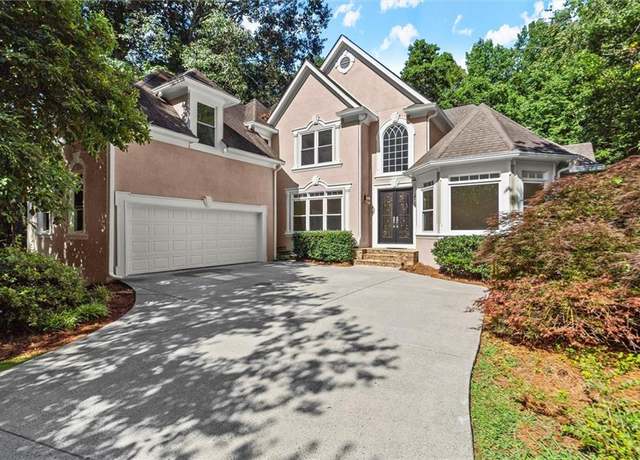 225 Lazy Shade Ct, Johns Creek, GA 30097
225 Lazy Shade Ct, Johns Creek, GA 30097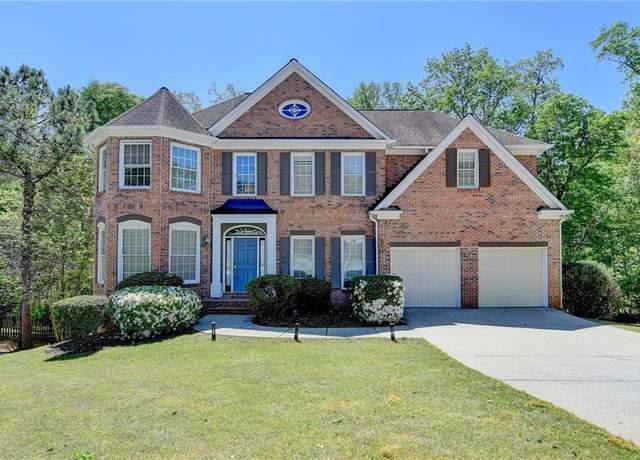 10783 Glenleigh Dr, Johns Creek, GA 30097
10783 Glenleigh Dr, Johns Creek, GA 30097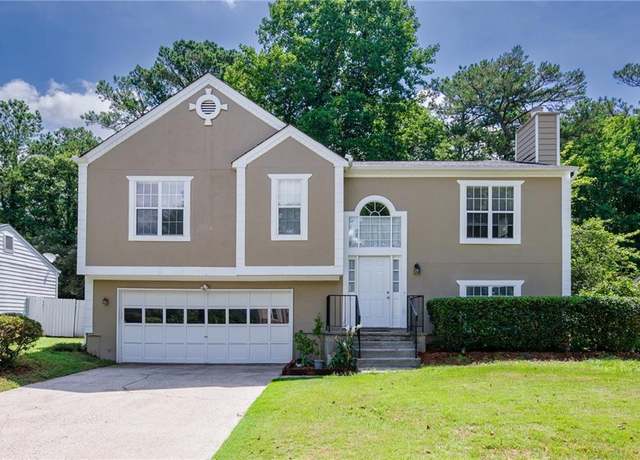 11155 Abbotts Station Dr, Duluth, GA 30097
11155 Abbotts Station Dr, Duluth, GA 30097 540 Abbotts Mill Dr, Duluth, GA 30097
540 Abbotts Mill Dr, Duluth, GA 30097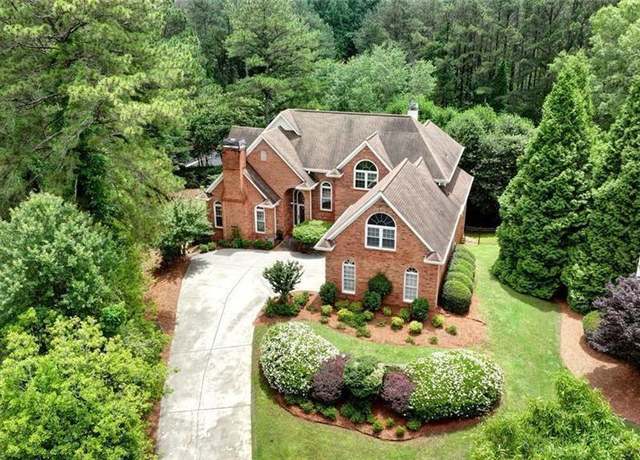 119 Kennemer Ct, Duluth, GA 30097
119 Kennemer Ct, Duluth, GA 30097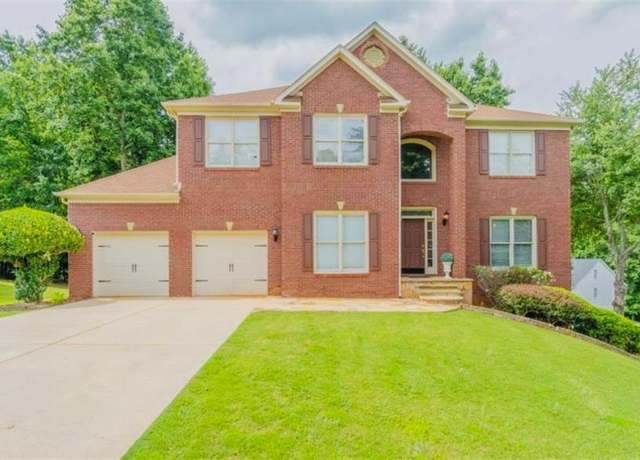 10950 Glenhurst, Duluth, GA 30097
10950 Glenhurst, Duluth, GA 30097 120 Wood River Ct, Johns Creek, GA 30097
120 Wood River Ct, Johns Creek, GA 30097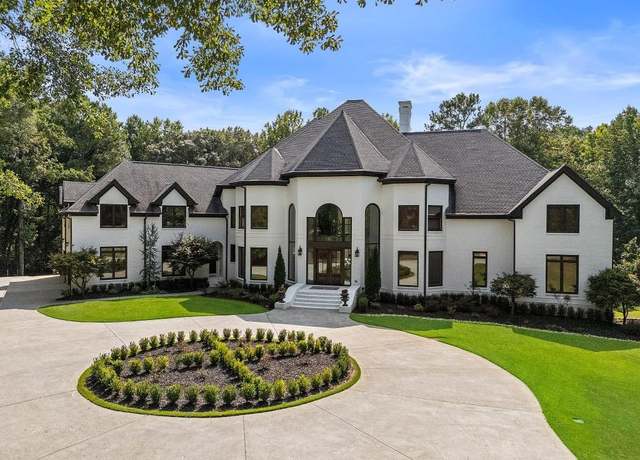 330 Longvue Ct, Johns Creek, GA 30097
330 Longvue Ct, Johns Creek, GA 30097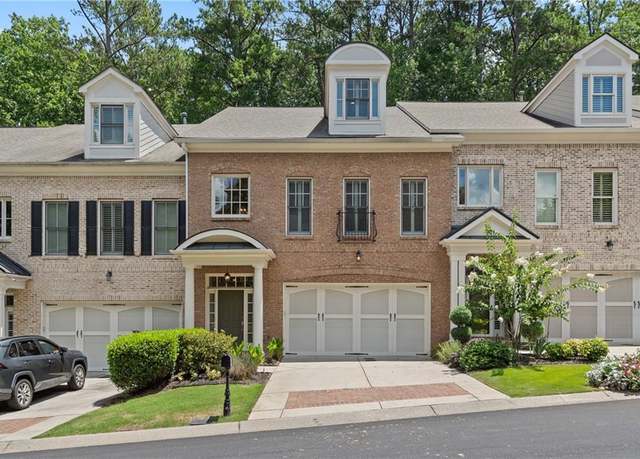 10567 Bent Tree Vw, Duluth, GA 30097
10567 Bent Tree Vw, Duluth, GA 30097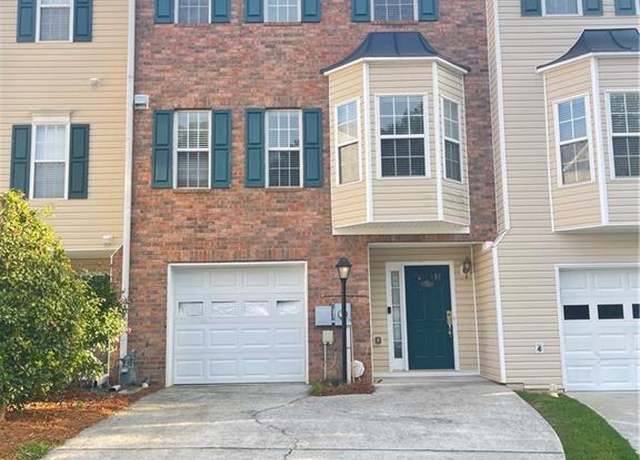 795 Abbotts Mill Ct #73, Johns Creek, GA 30097
795 Abbotts Mill Ct #73, Johns Creek, GA 30097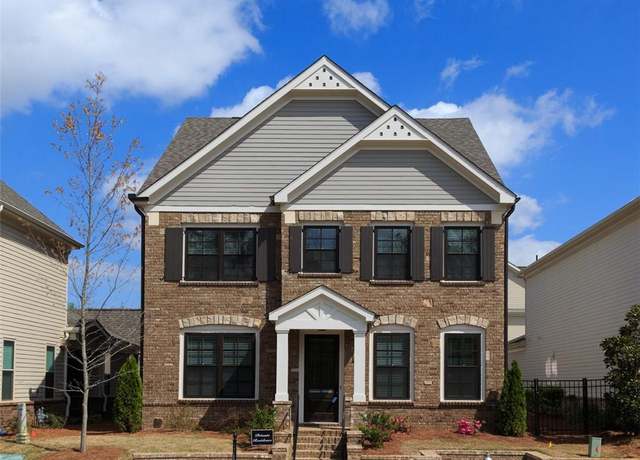 951 Olmsted Ln, Johns Creek, GA 30097
951 Olmsted Ln, Johns Creek, GA 30097

 United States
United States Canada
Canada