
Listings identified with the FMLS IDX logo come from FMLS and are held by brokerage firms other than the owner of this website and the listing brokerage is identified in any listing details. Information is deemed reliable but is not guaranteed. If you believe any FMLS listing contains material that infringes your copyrighted work, please
click here to review our DMCA policy and learn how to submit a takedown request. © 2025 First Multiple Listing Service, Inc.

The data relating to real estate for sale on this web site comes in part from the Broker Reciprocity Program of Georgia MLS. Real estate listings held by brokerage firms other than Redfin are marked with the Broker Reciprocity logo and detailed information about them includes the name of the listing brokers. Information deemed reliable but not guaranteed. Copyright 2025 Georgia MLS. All rights reserved.
 Listings identified with the FMLS IDX logo come from FMLS and are held by brokerage firms other than the owner of this website and the listing brokerage is identified in any listing details. Information is deemed reliable but is not guaranteed. If you believe any FMLS listing contains material that infringes your copyrighted work, please click here to review our DMCA policy and learn how to submit a takedown request. © 2025 First Multiple Listing Service, Inc.
Listings identified with the FMLS IDX logo come from FMLS and are held by brokerage firms other than the owner of this website and the listing brokerage is identified in any listing details. Information is deemed reliable but is not guaranteed. If you believe any FMLS listing contains material that infringes your copyrighted work, please click here to review our DMCA policy and learn how to submit a takedown request. © 2025 First Multiple Listing Service, Inc. The data relating to real estate for sale on this web site comes in part from the Broker Reciprocity Program of Georgia MLS. Real estate listings held by brokerage firms other than Redfin are marked with the Broker Reciprocity logo and detailed information about them includes the name of the listing brokers. Information deemed reliable but not guaranteed. Copyright 2025 Georgia MLS. All rights reserved.
The data relating to real estate for sale on this web site comes in part from the Broker Reciprocity Program of Georgia MLS. Real estate listings held by brokerage firms other than Redfin are marked with the Broker Reciprocity logo and detailed information about them includes the name of the listing brokers. Information deemed reliable but not guaranteed. Copyright 2025 Georgia MLS. All rights reserved.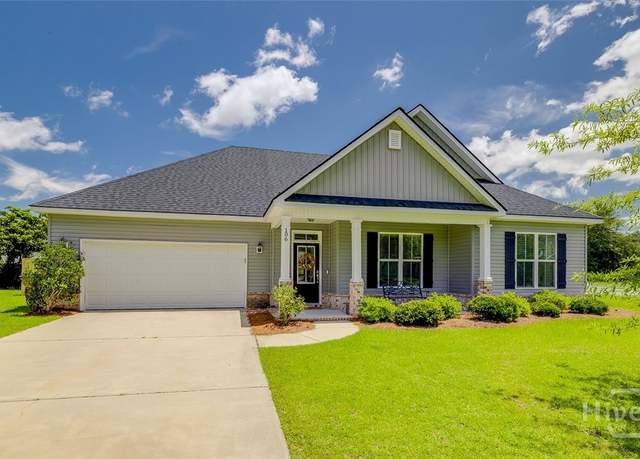 106 Cobbleton Dr, Rincon, GA 31326
106 Cobbleton Dr, Rincon, GA 31326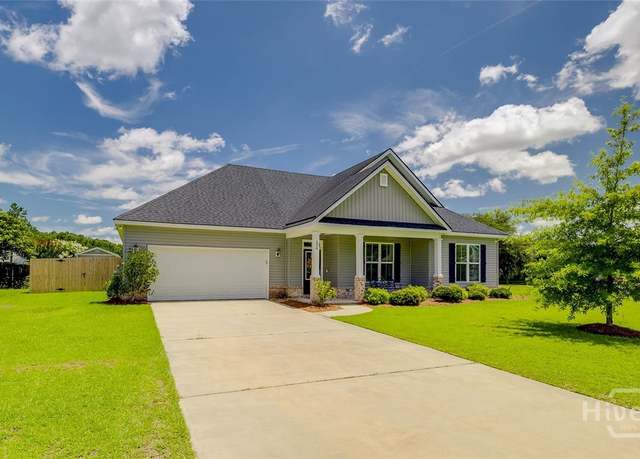 106 Cobbleton Dr, Rincon, GA 31326
106 Cobbleton Dr, Rincon, GA 31326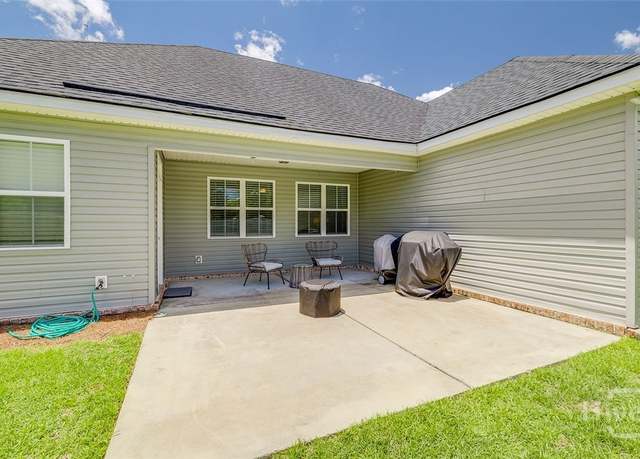 106 Cobbleton Dr, Rincon, GA 31326
106 Cobbleton Dr, Rincon, GA 31326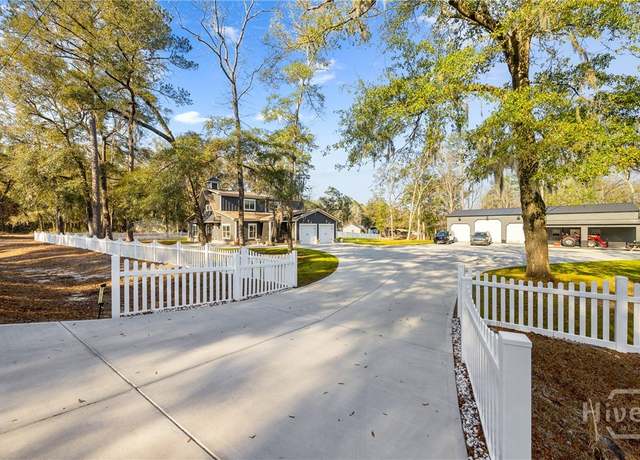 595 High Bluff Rd, Rincon, GA 31326
595 High Bluff Rd, Rincon, GA 31326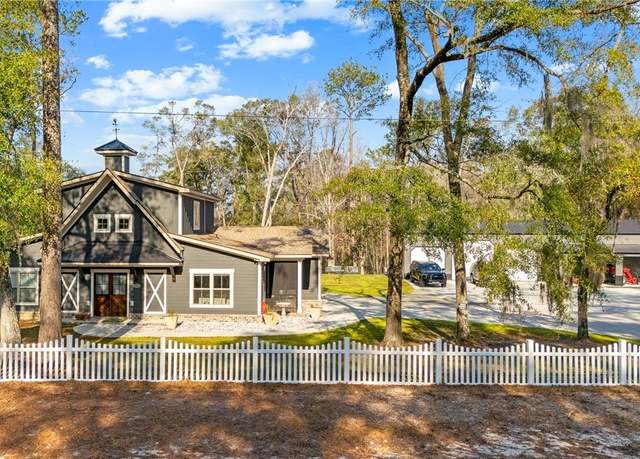 595 High Bluff Rd, Rincon, GA 31326
595 High Bluff Rd, Rincon, GA 31326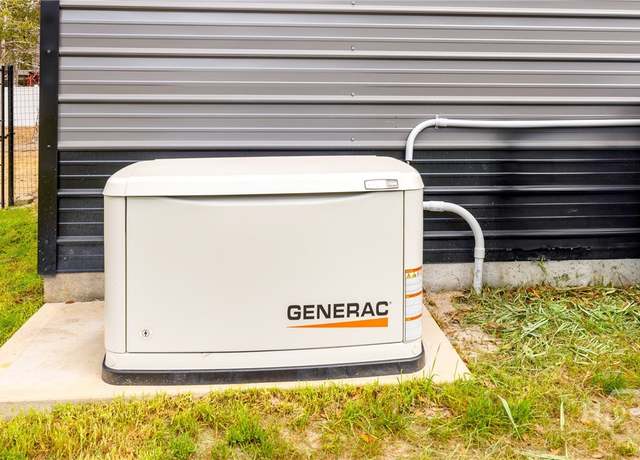 595 High Bluff Rd, Rincon, GA 31326
595 High Bluff Rd, Rincon, GA 31326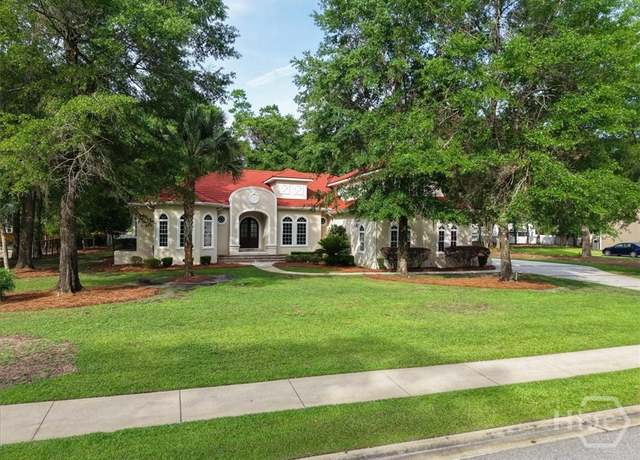 105 Lexus Ct, Rincon, GA 31326
105 Lexus Ct, Rincon, GA 31326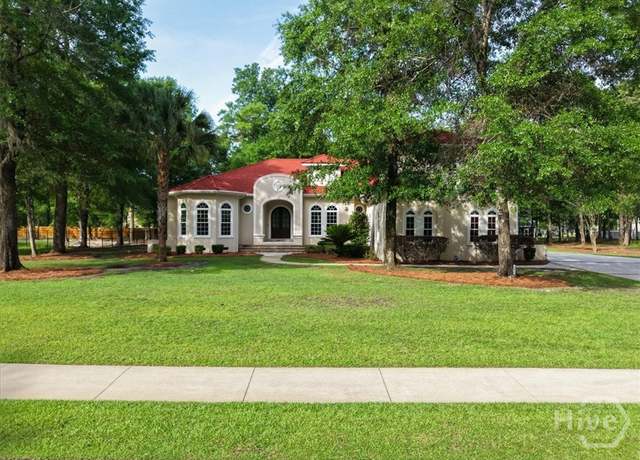 105 Lexus Ct, Rincon, GA 31326
105 Lexus Ct, Rincon, GA 31326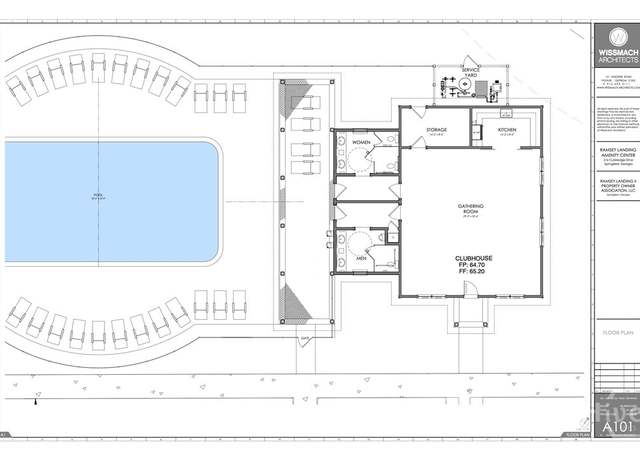 105 Lexus Ct, Rincon, GA 31326
105 Lexus Ct, Rincon, GA 31326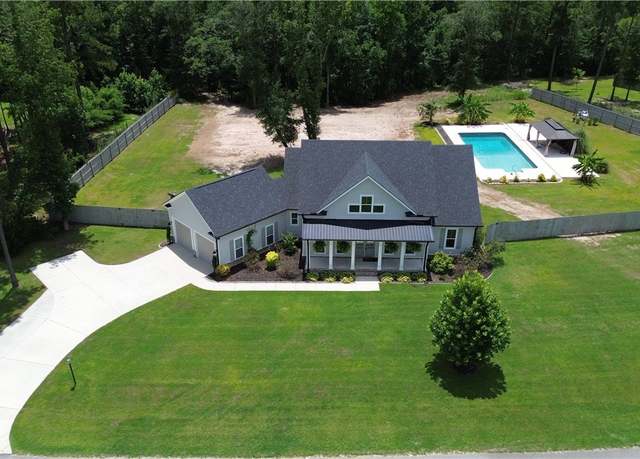 114 Timber Creek Dr, Rincon, GA 31326
114 Timber Creek Dr, Rincon, GA 31326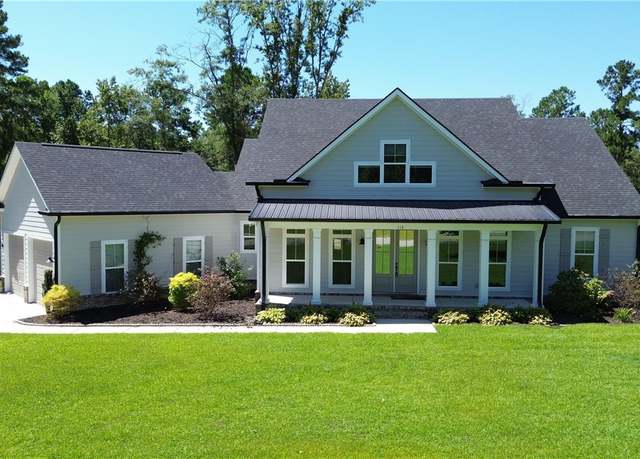 114 Timber Creek Dr, Rincon, GA 31326
114 Timber Creek Dr, Rincon, GA 31326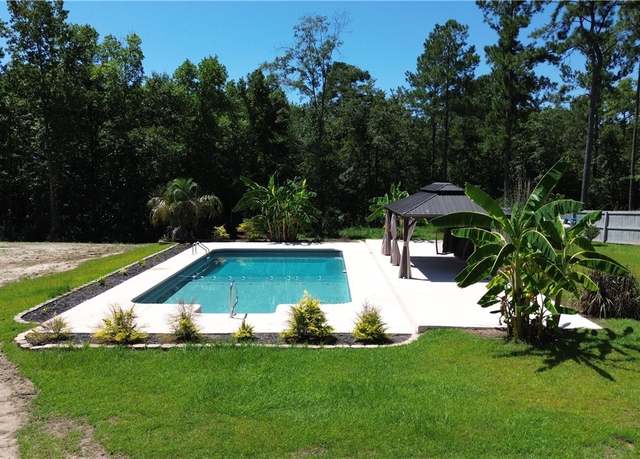 114 Timber Creek Dr, Rincon, GA 31326
114 Timber Creek Dr, Rincon, GA 31326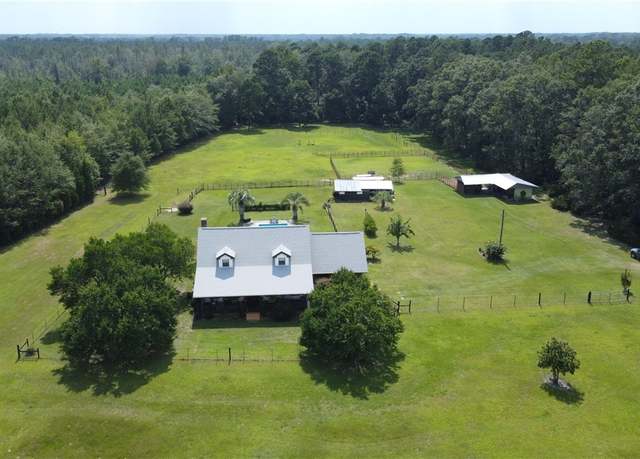 2527 119 Hwy N, Springfield, GA 31329
2527 119 Hwy N, Springfield, GA 31329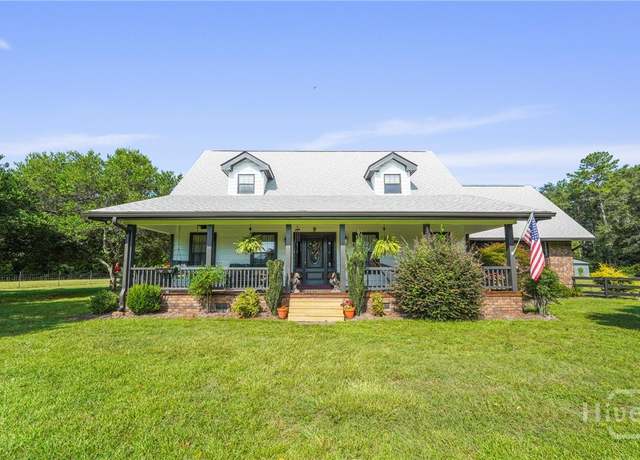 2527 119 Hwy N, Springfield, GA 31329
2527 119 Hwy N, Springfield, GA 31329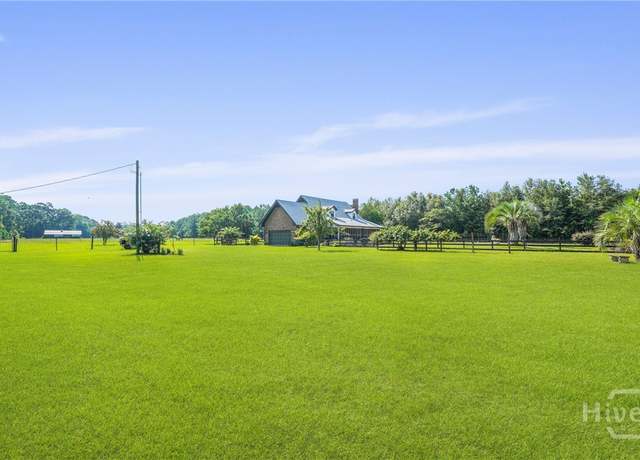 2527 119 Hwy N, Springfield, GA 31329
2527 119 Hwy N, Springfield, GA 31329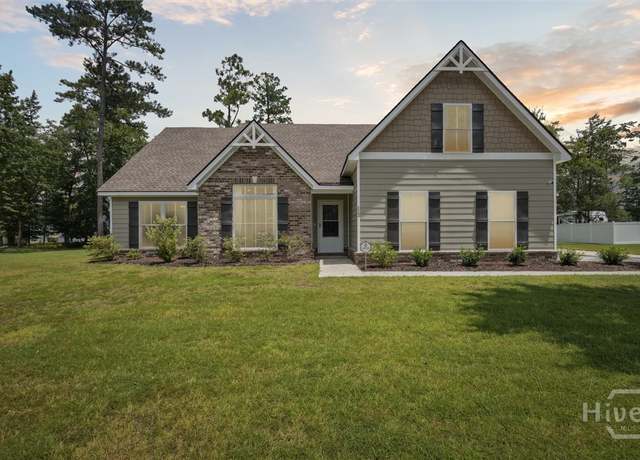 112 Cubbedge Dr, Rincon, GA 31326
112 Cubbedge Dr, Rincon, GA 31326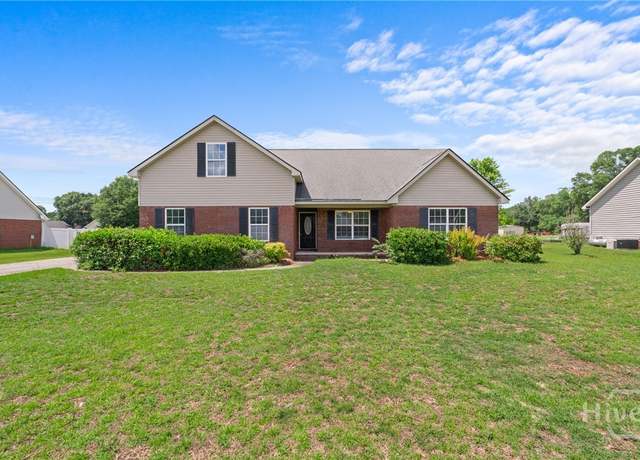 132 Teal Dr, Springfield, GA 31329
132 Teal Dr, Springfield, GA 31329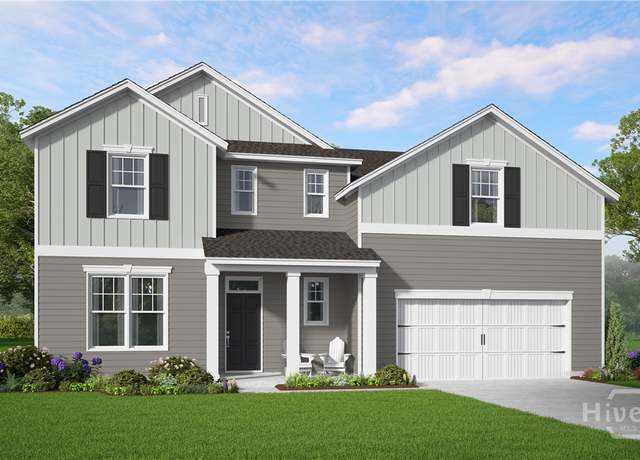 104 Alexander Trl, Rincon, GA 31326
104 Alexander Trl, Rincon, GA 31326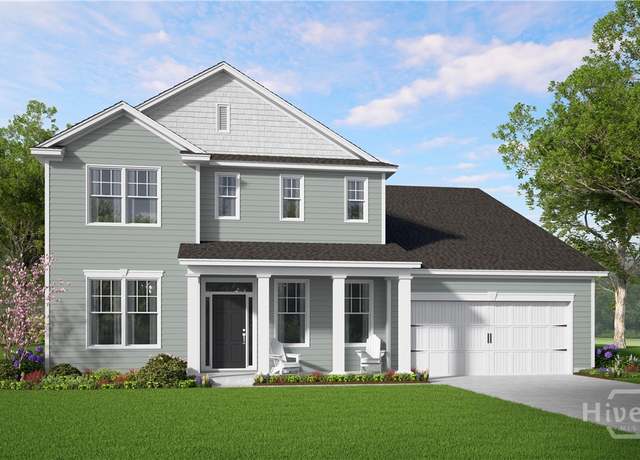 108 Alexander Trl, Rincon, GA 31326
108 Alexander Trl, Rincon, GA 31326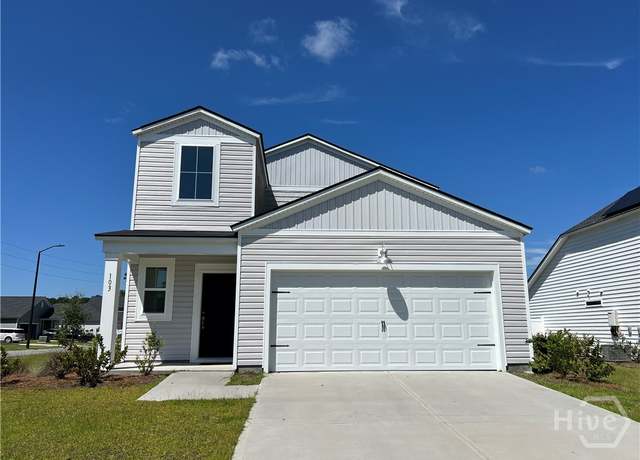 103 Franklin's Walk, Rincon, GA 31326
103 Franklin's Walk, Rincon, GA 31326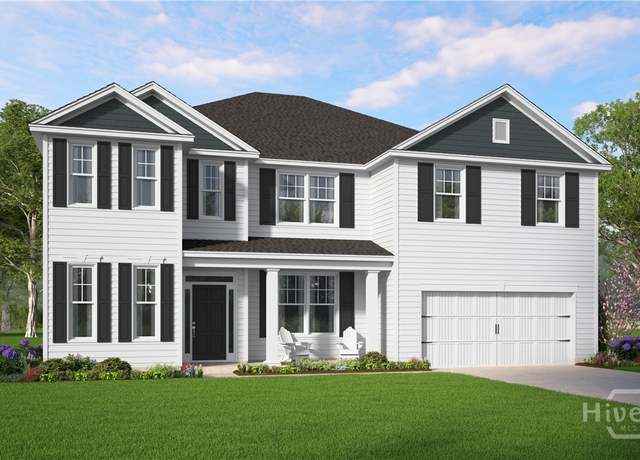 116 Alexander Trl, Rincon, GA 31326
116 Alexander Trl, Rincon, GA 31326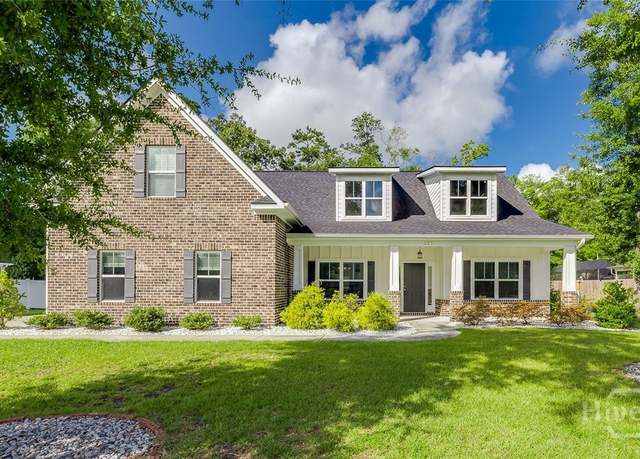 127 Treutlen Ct, Rincon, GA 31326
127 Treutlen Ct, Rincon, GA 31326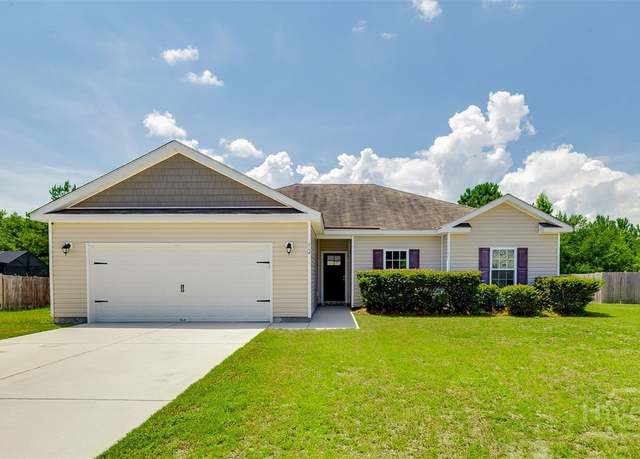 114 White Mulberry Ct, Springfield, GA 31329
114 White Mulberry Ct, Springfield, GA 31329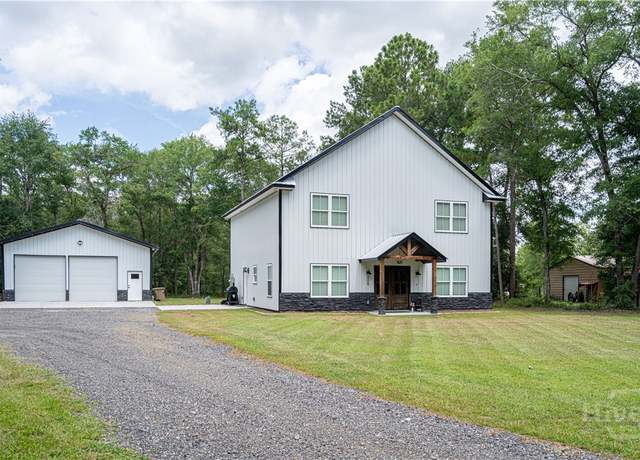 209 High Bluff Rd, Rincon, GA 31326
209 High Bluff Rd, Rincon, GA 31326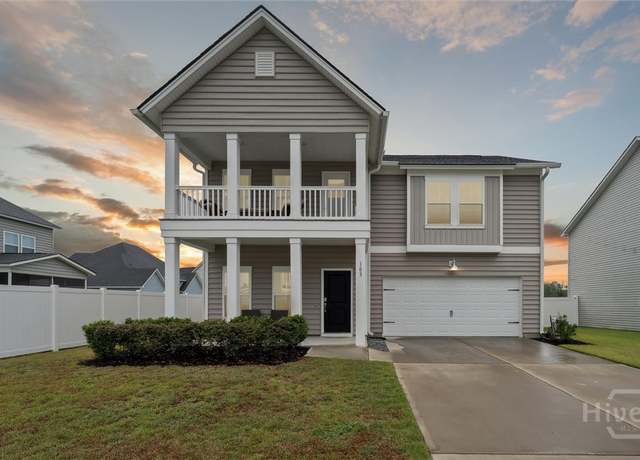 103 Williams Dr, Rincon, GA 31326
103 Williams Dr, Rincon, GA 31326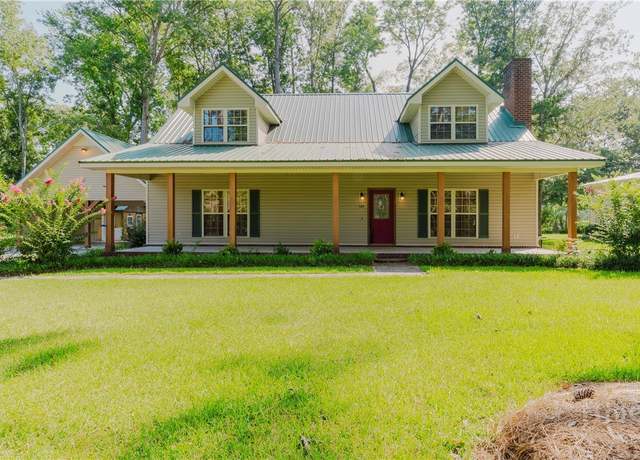 130 Seines Landing Dr, Springfield, GA 31329
130 Seines Landing Dr, Springfield, GA 31329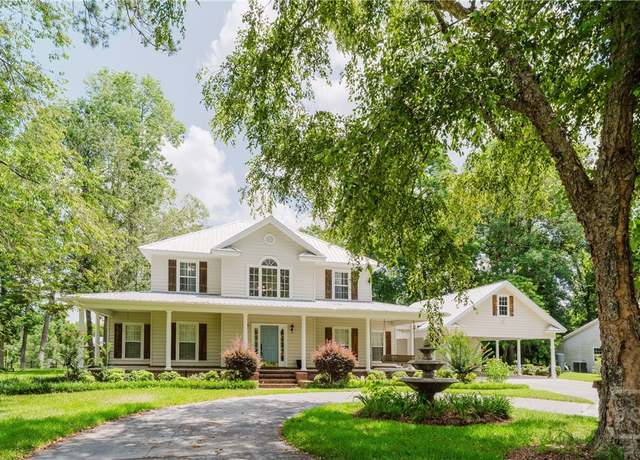 128 Seines Landing Dr, Springfield, GA 31329
128 Seines Landing Dr, Springfield, GA 31329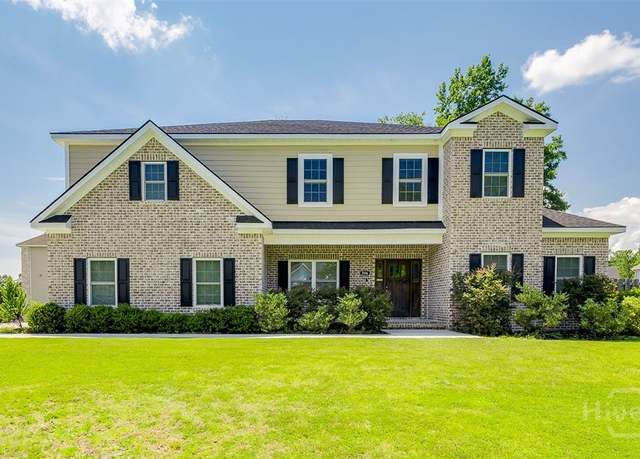 306 Polly Branch Dr, Rincon, GA 31326
306 Polly Branch Dr, Rincon, GA 31326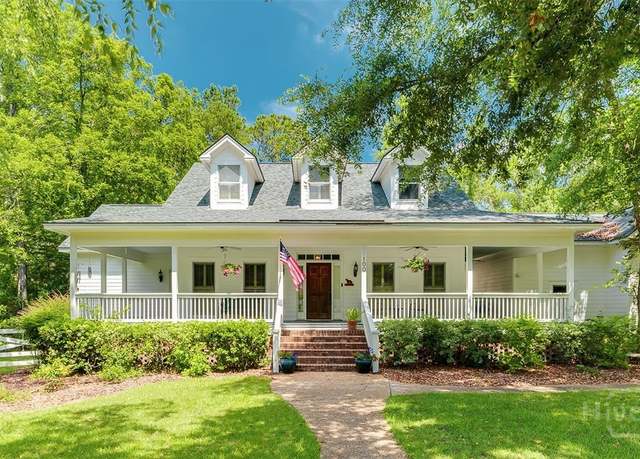 100 Cambridge Dr, Rincon, GA 31326
100 Cambridge Dr, Rincon, GA 31326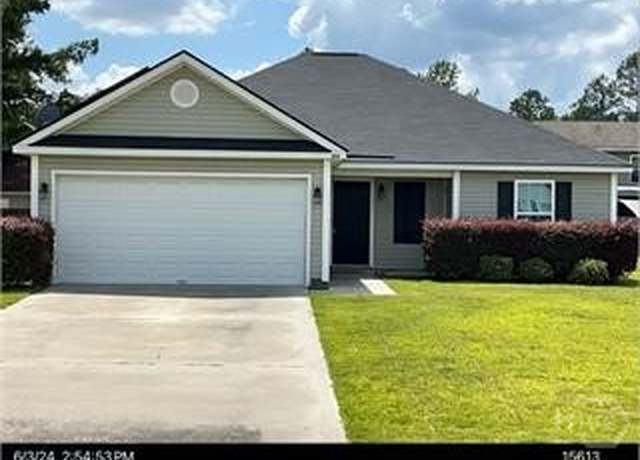 102 Black Pine Dr, Springfield, GA 31329
102 Black Pine Dr, Springfield, GA 31329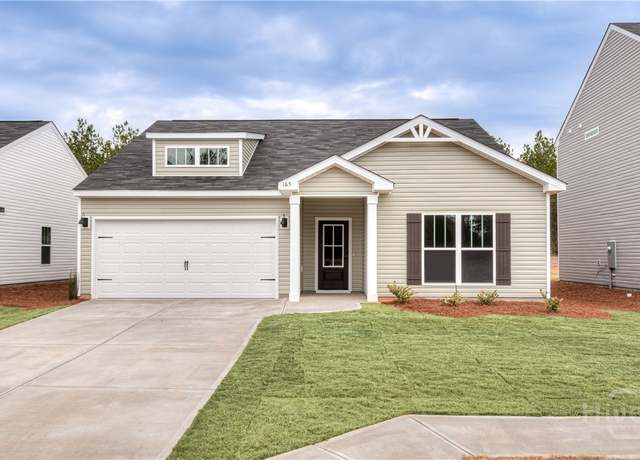 363 Crosswinds Dr, Rincon, GA 31326
363 Crosswinds Dr, Rincon, GA 31326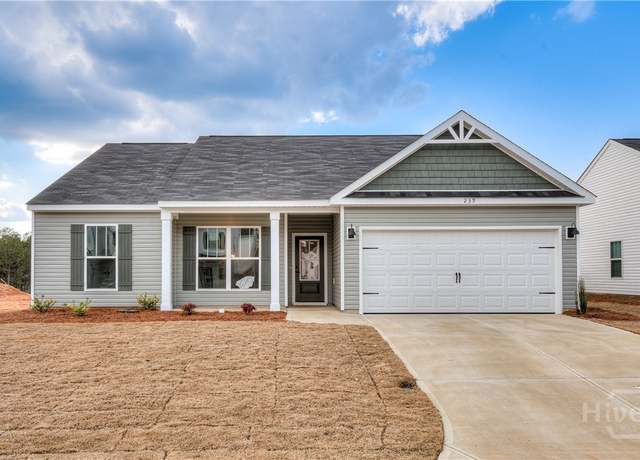 361 Crosswinds Dr, Rincon, GA 31326
361 Crosswinds Dr, Rincon, GA 31326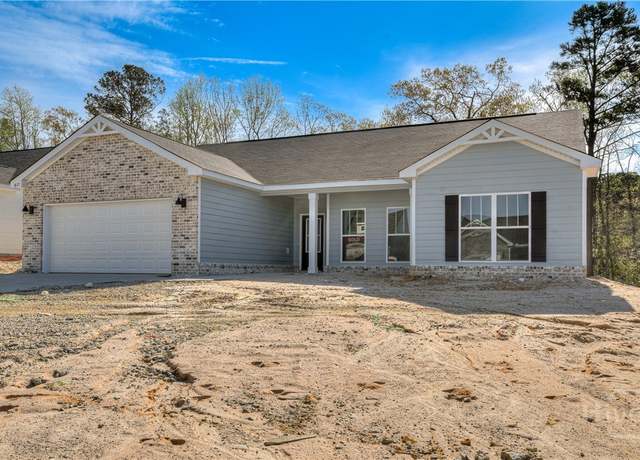 333 Crosswinds Dr, Rincon, GA 31326
333 Crosswinds Dr, Rincon, GA 31326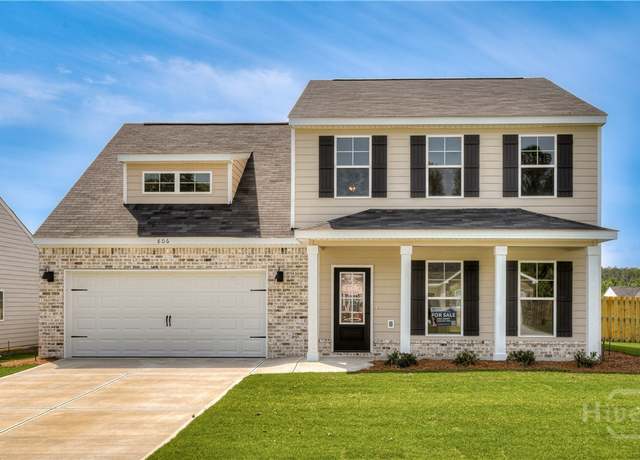 Undisclosed address, Rincon, GA 31326
Undisclosed address, Rincon, GA 31326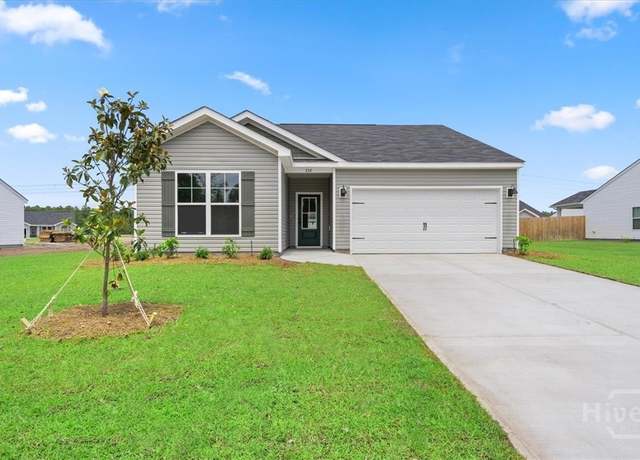 330 Crosswinds Dr, Rincon, GA 31326
330 Crosswinds Dr, Rincon, GA 31326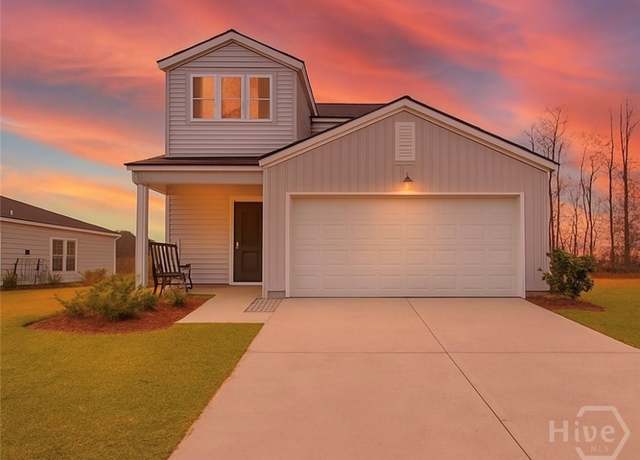 306 Lillian St, Rincon, GA 31326
306 Lillian St, Rincon, GA 31326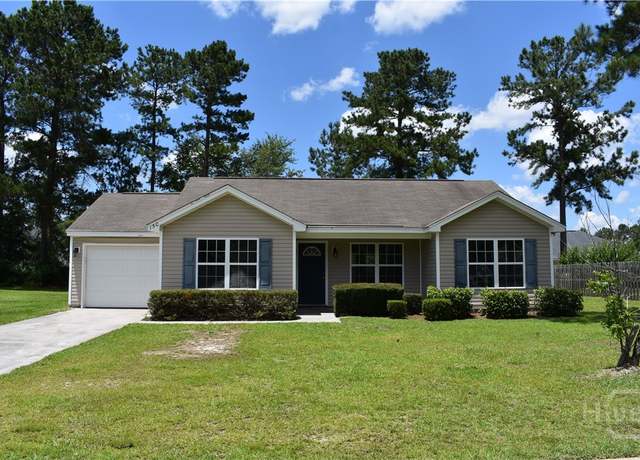 150 Knotty Pine Cir, Springfield, GA 31329
150 Knotty Pine Cir, Springfield, GA 31329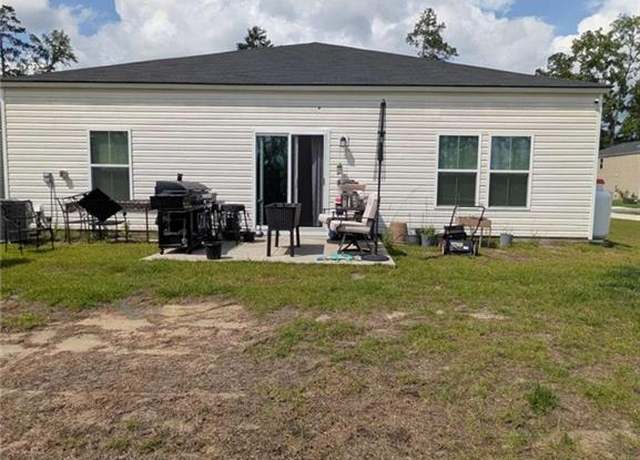 310 Lillian St, Rincon, GA 31326
310 Lillian St, Rincon, GA 31326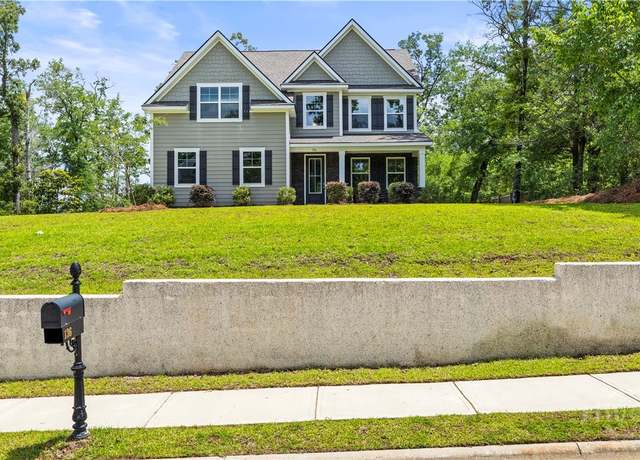 136 Ramsey Way, Rincon, GA 31326
136 Ramsey Way, Rincon, GA 31326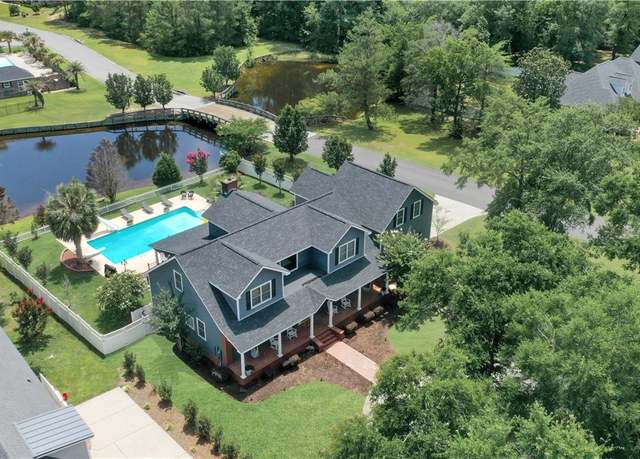 142 Cambridge Dr, Rincon, GA 31326
142 Cambridge Dr, Rincon, GA 31326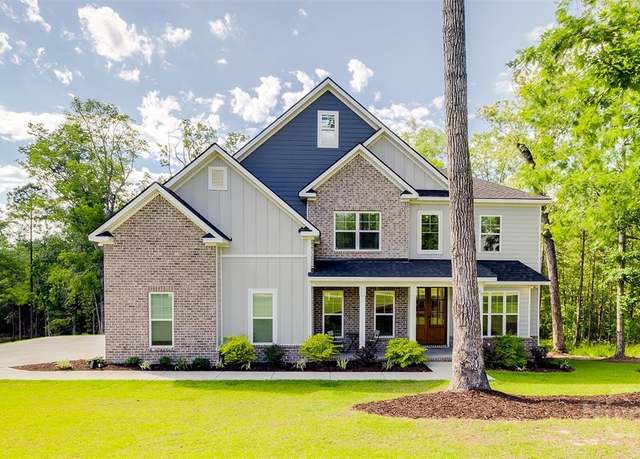 160 Cubbedge Dr, Rincon, GA 31326
160 Cubbedge Dr, Rincon, GA 31326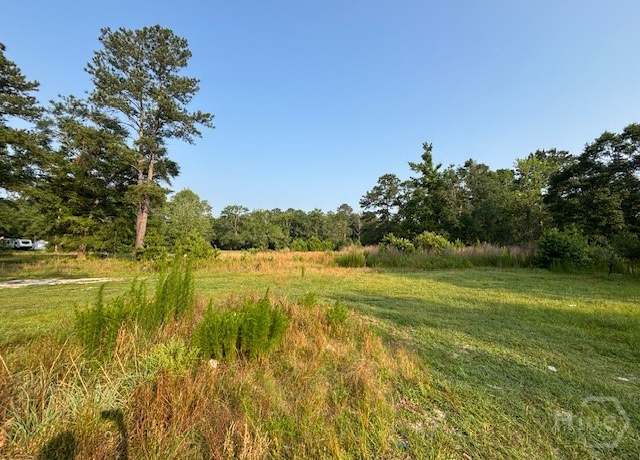 499 Log Landing Cir, Springfield, GA 31329
499 Log Landing Cir, Springfield, GA 31329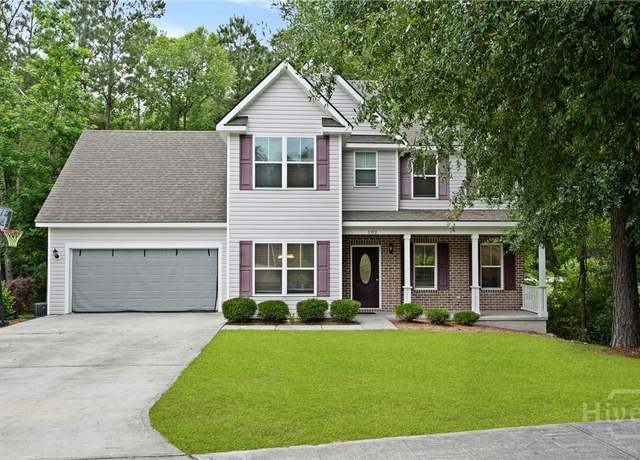 102 Brookstone Way, Rincon, GA 31326
102 Brookstone Way, Rincon, GA 31326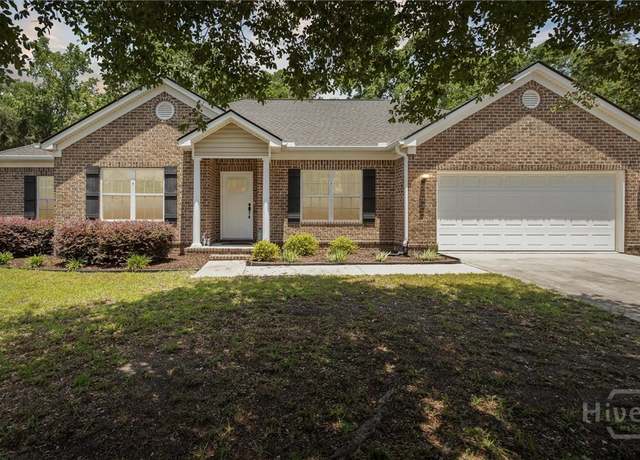 133 Cobbleton Dr, Rincon, GA 31326
133 Cobbleton Dr, Rincon, GA 31326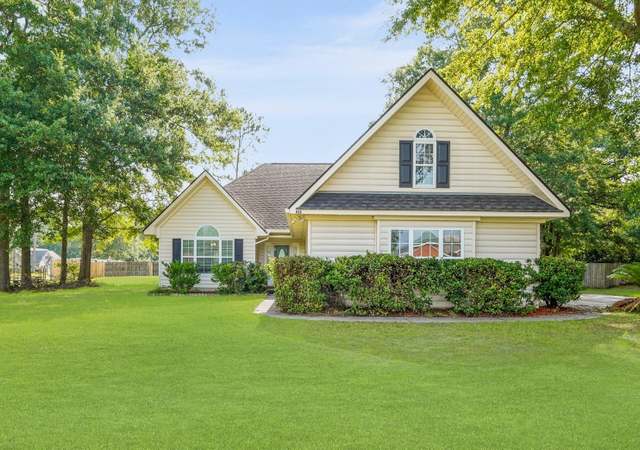 102 Tupelo Dr, Rincon, GA 31326
102 Tupelo Dr, Rincon, GA 31326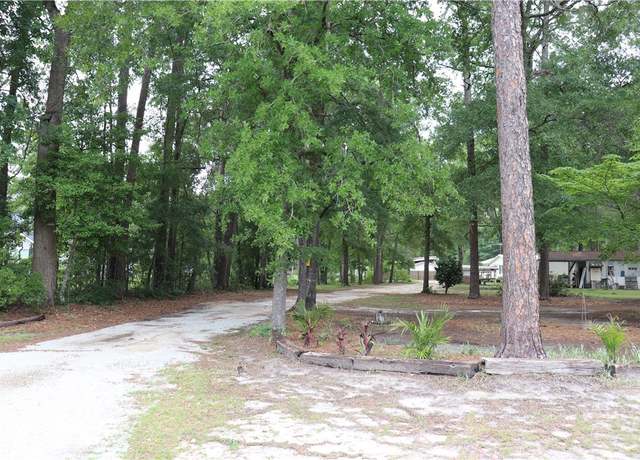 385 Old Augusta Rd S, Rincon, GA 31326
385 Old Augusta Rd S, Rincon, GA 31326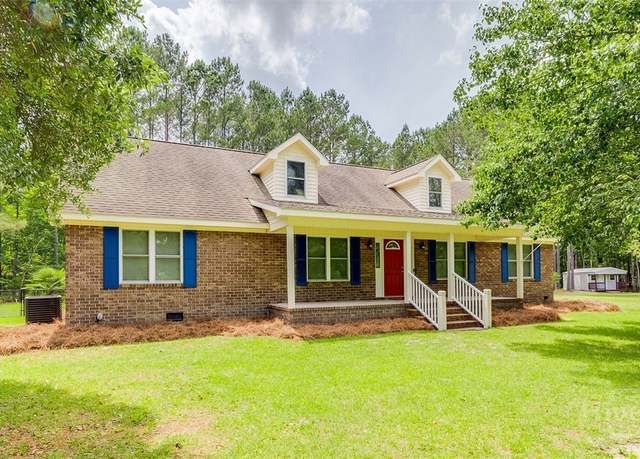 1282 Long Bridge Rd, Rincon, GA 31326
1282 Long Bridge Rd, Rincon, GA 31326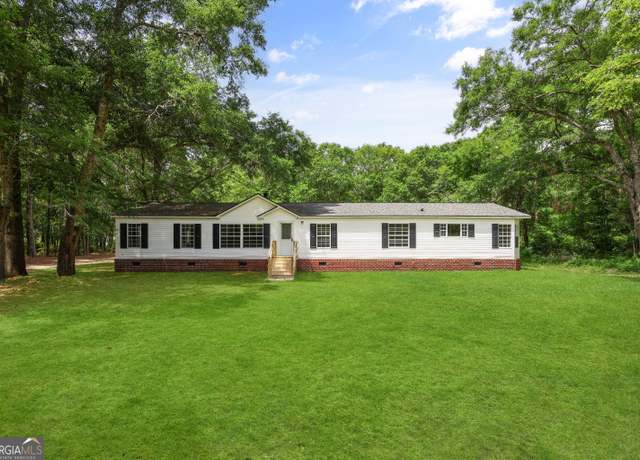 2830 Rincon Stillwell Rd, Rincon, GA 31326
2830 Rincon Stillwell Rd, Rincon, GA 31326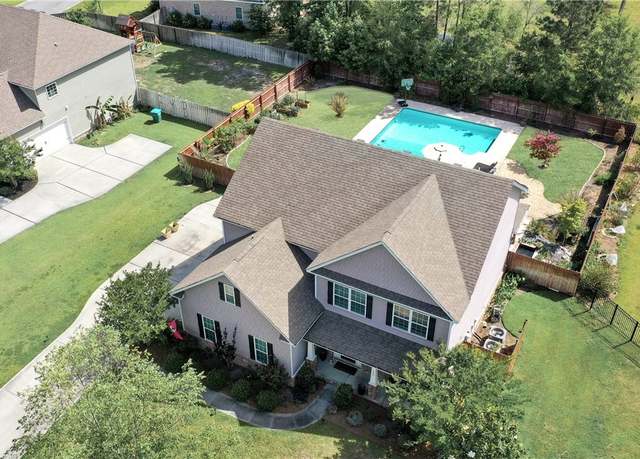 203 Lennox Pl, Rincon, GA 31326
203 Lennox Pl, Rincon, GA 31326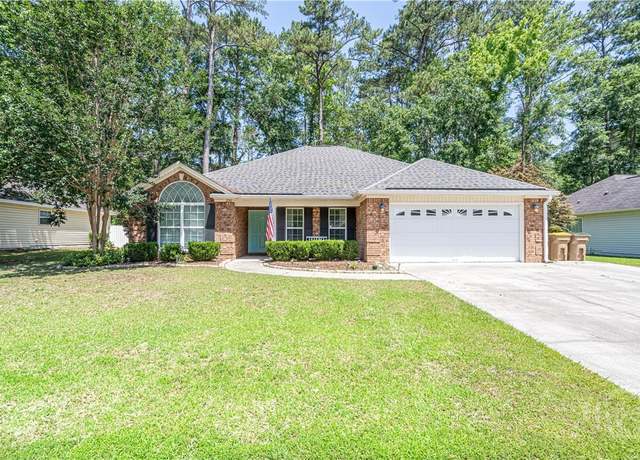 230 Brookstone Ct, Rincon, GA 31326
230 Brookstone Ct, Rincon, GA 31326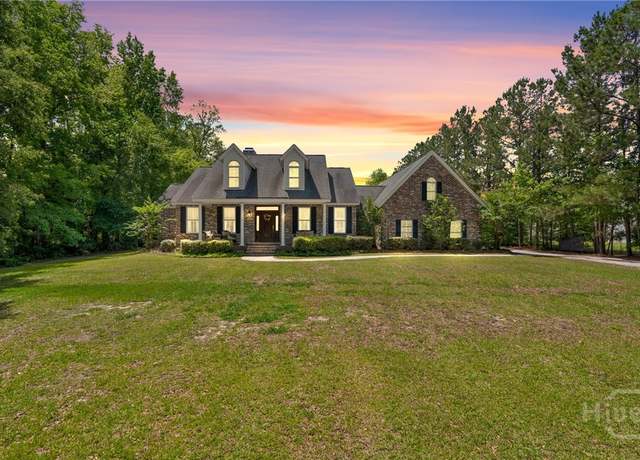 784 Ebenezer Rd, Rincon, GA 31326
784 Ebenezer Rd, Rincon, GA 31326

 United States
United States Canada
Canada