Loading...
Loading...
Loading...
 Listings identified with the FMLS IDX logo come from FMLS and are held by brokerage firms other than the owner of this website and the listing brokerage is identified in any listing details. Information is deemed reliable but is not guaranteed. If you believe any FMLS listing contains material that infringes your copyrighted work, please click here to review our DMCA policy and learn how to submit a takedown request. © 2025 First Multiple Listing Service, Inc.
Listings identified with the FMLS IDX logo come from FMLS and are held by brokerage firms other than the owner of this website and the listing brokerage is identified in any listing details. Information is deemed reliable but is not guaranteed. If you believe any FMLS listing contains material that infringes your copyrighted work, please click here to review our DMCA policy and learn how to submit a takedown request. © 2025 First Multiple Listing Service, Inc. The data relating to real estate for sale on this web site comes in part from the Broker Reciprocity Program of Georgia MLS. Real estate listings held by brokerage firms other than Redfin are marked with the Broker Reciprocity logo and detailed information about them includes the name of the listing brokers. Information deemed reliable but not guaranteed. Copyright 2025 Georgia MLS. All rights reserved.
The data relating to real estate for sale on this web site comes in part from the Broker Reciprocity Program of Georgia MLS. Real estate listings held by brokerage firms other than Redfin are marked with the Broker Reciprocity logo and detailed information about them includes the name of the listing brokers. Information deemed reliable but not guaranteed. Copyright 2025 Georgia MLS. All rights reserved.More to explore in Luella Elementary School, GA
- Featured
- Price
- Bedroom
Popular Markets in Georgia
- Atlanta homes for sale$375,000
- Alpharetta homes for sale$850,000
- Marietta homes for sale$475,000
- Savannah homes for sale$380,000
- Cumming homes for sale$644,902
- Roswell homes for sale$705,000
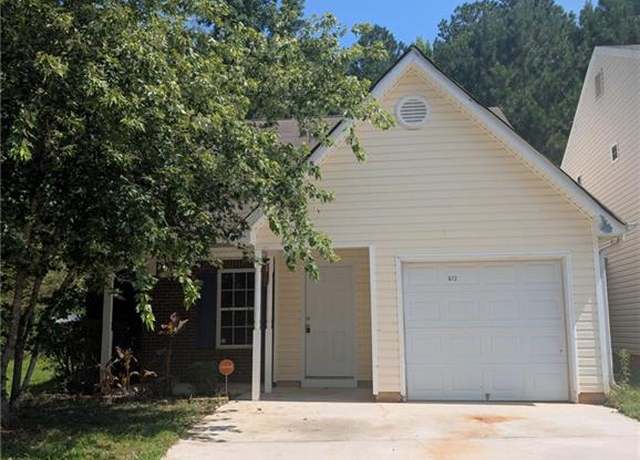 613 Henni Cir, Mcdonough, GA 30253
613 Henni Cir, Mcdonough, GA 30253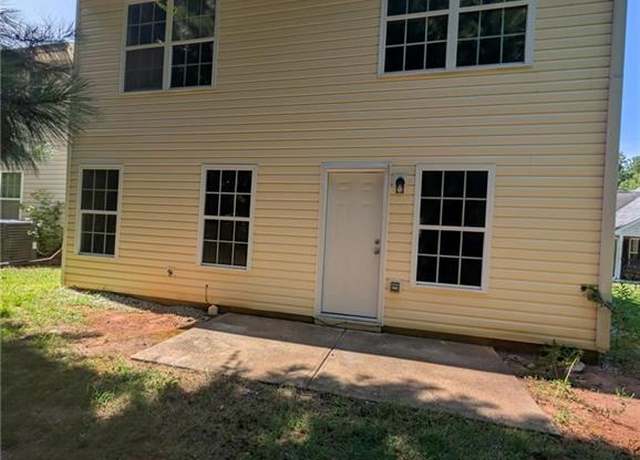 613 Henni Cir, Mcdonough, GA 30253
613 Henni Cir, Mcdonough, GA 30253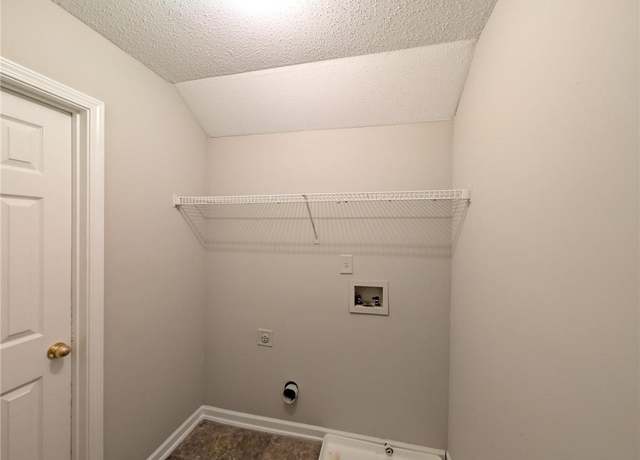 613 Henni Cir, Mcdonough, GA 30253
613 Henni Cir, Mcdonough, GA 30253
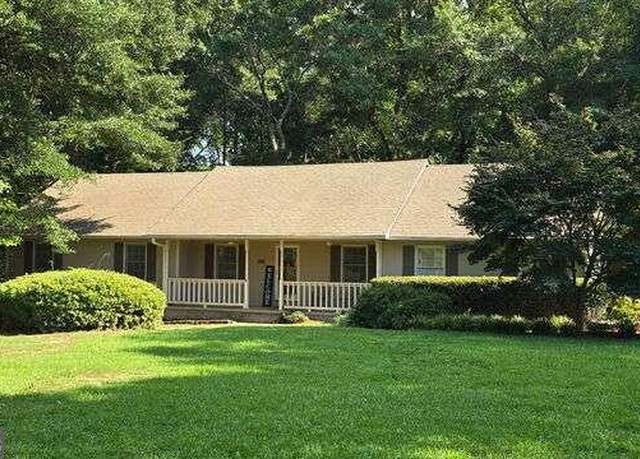 1624 Hampton Locust Grove Rd, Locust Grove, GA 30248
1624 Hampton Locust Grove Rd, Locust Grove, GA 30248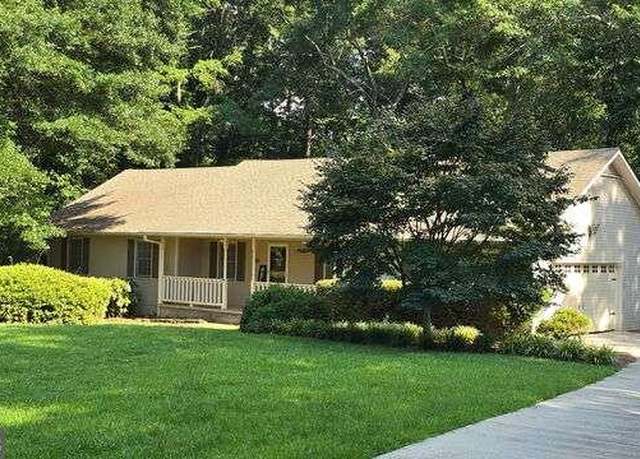 1624 Hampton Locust Grove Rd, Locust Grove, GA 30248
1624 Hampton Locust Grove Rd, Locust Grove, GA 30248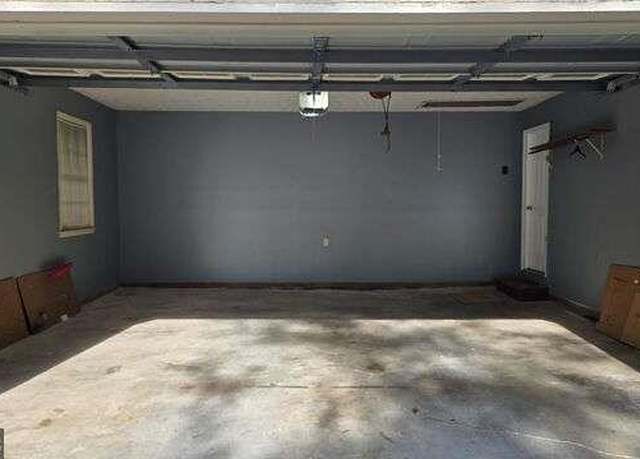 1624 Hampton Locust Grove Rd, Locust Grove, GA 30248
1624 Hampton Locust Grove Rd, Locust Grove, GA 30248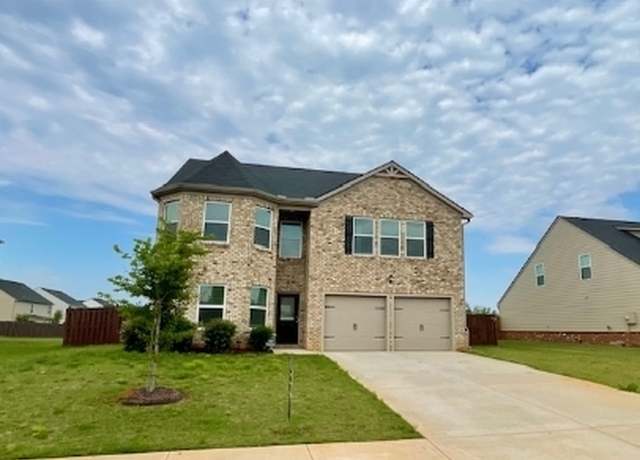 909 Teabiscuit Way, Mcdonough, GA 30253
909 Teabiscuit Way, Mcdonough, GA 30253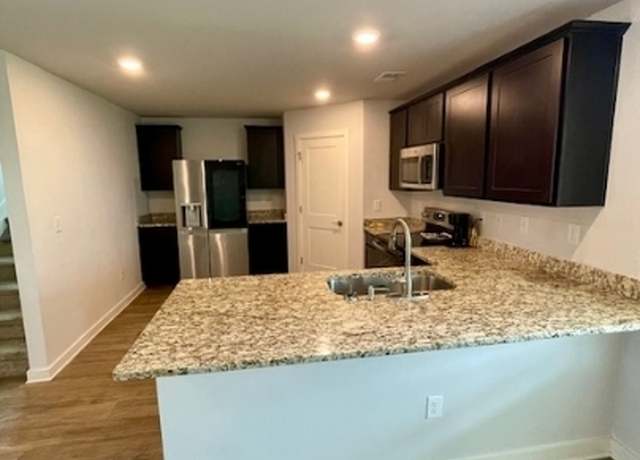 909 Teabiscuit Way, Mcdonough, GA 30253
909 Teabiscuit Way, Mcdonough, GA 30253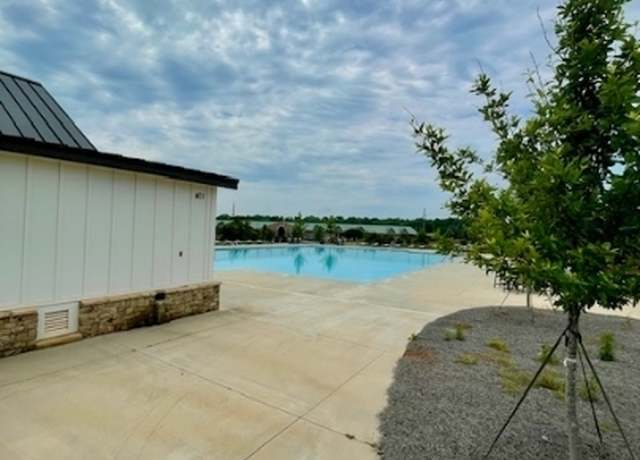 909 Teabiscuit Way, Mcdonough, GA 30253
909 Teabiscuit Way, Mcdonough, GA 30253
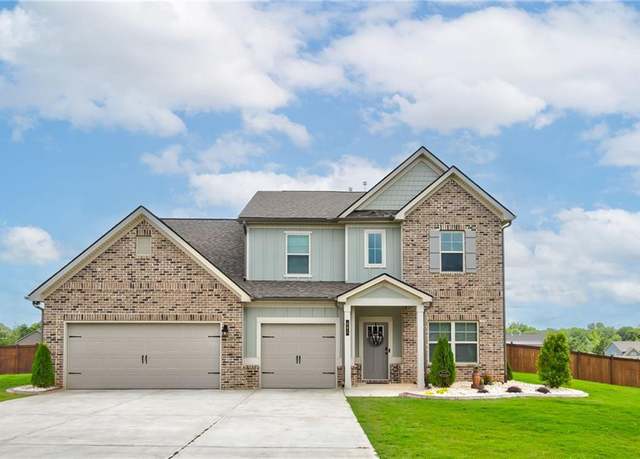 601 Dyer Dr, Locust Grove, GA 30248
601 Dyer Dr, Locust Grove, GA 30248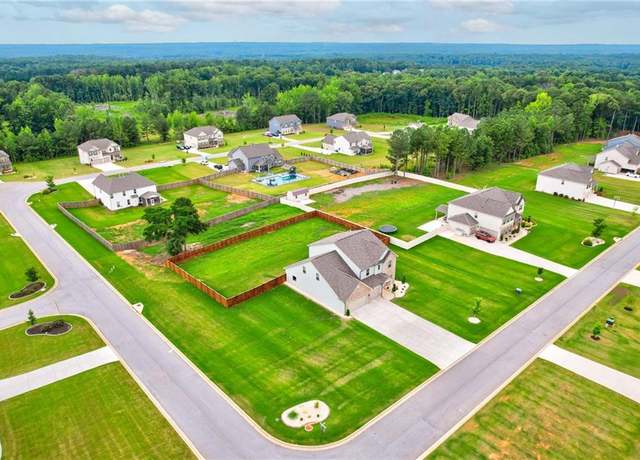 601 Dyer Dr, Locust Grove, GA 30248
601 Dyer Dr, Locust Grove, GA 30248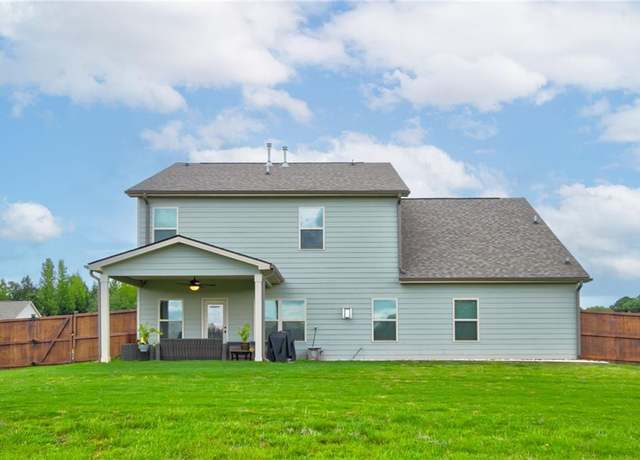 601 Dyer Dr, Locust Grove, GA 30248
601 Dyer Dr, Locust Grove, GA 30248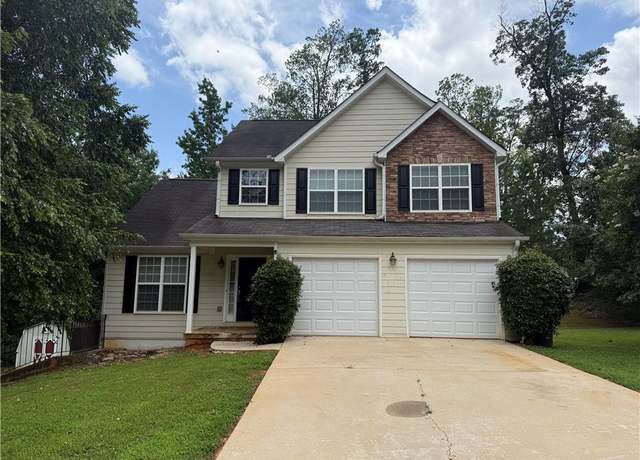 7009 Lunar Blue Way, Mcdonough, GA 30253
7009 Lunar Blue Way, Mcdonough, GA 30253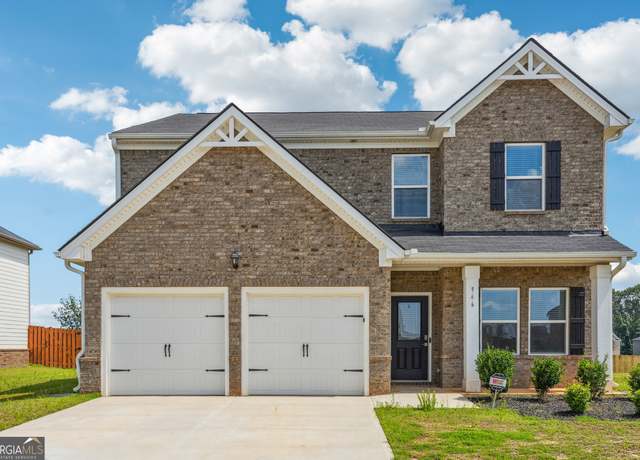 946 Teabiscuit Way, Mcdonough, GA 30253
946 Teabiscuit Way, Mcdonough, GA 30253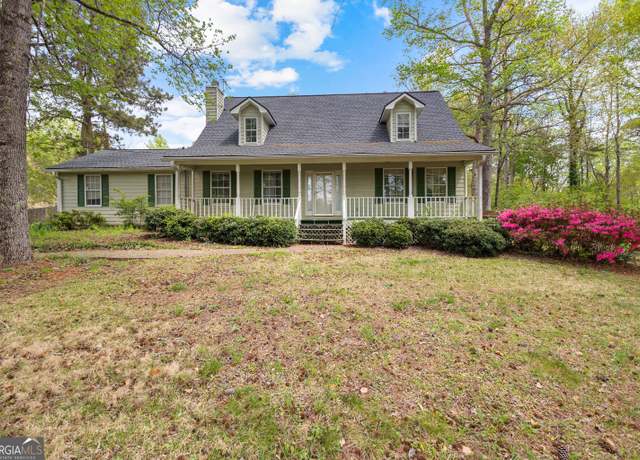 130 Ashley Trace Dr, Locust Grove, GA 30248
130 Ashley Trace Dr, Locust Grove, GA 30248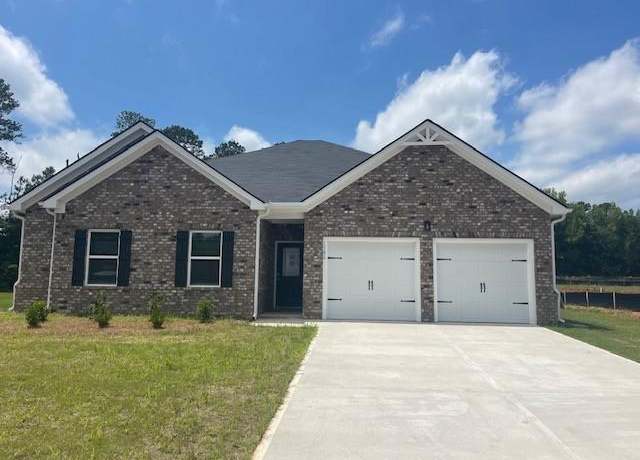 1676 Fuma Leaf Way, Mcdonough, GA 30253
1676 Fuma Leaf Way, Mcdonough, GA 30253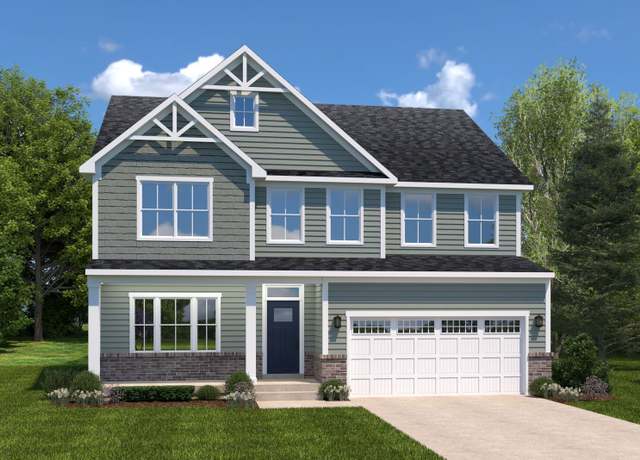 York Plan, Mcdonough, GA 30253
York Plan, Mcdonough, GA 30253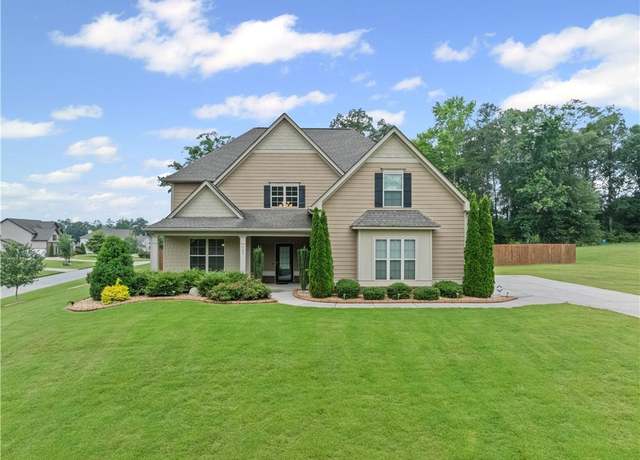 108 Donovan Ave, Locust Grove, GA 30248
108 Donovan Ave, Locust Grove, GA 30248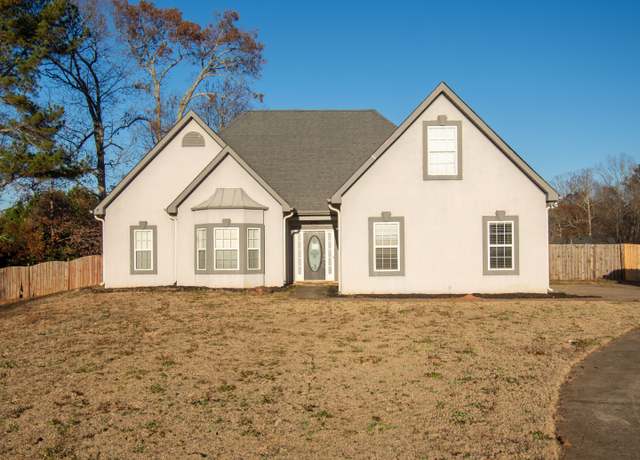 609 Alyssa Ct, Locust Grove, GA 30248
609 Alyssa Ct, Locust Grove, GA 30248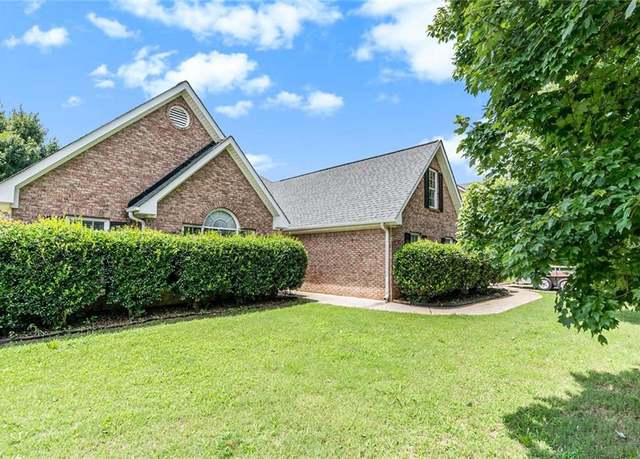 1478 Elena Dr, Mcdonough, GA 30253
1478 Elena Dr, Mcdonough, GA 30253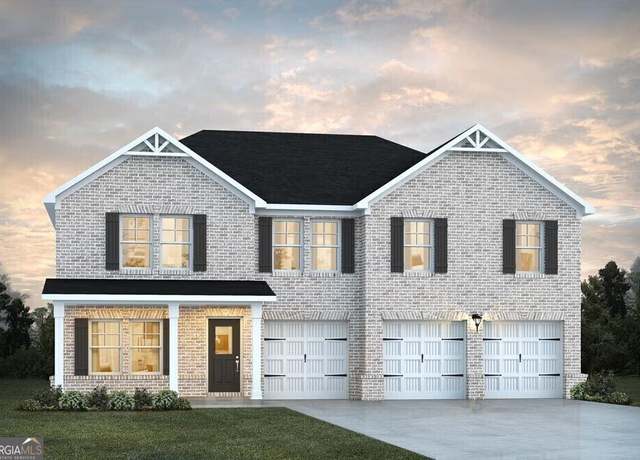 1662 Fuma Leaf Way #308, Mcdonough, GA 30253
1662 Fuma Leaf Way #308, Mcdonough, GA 30253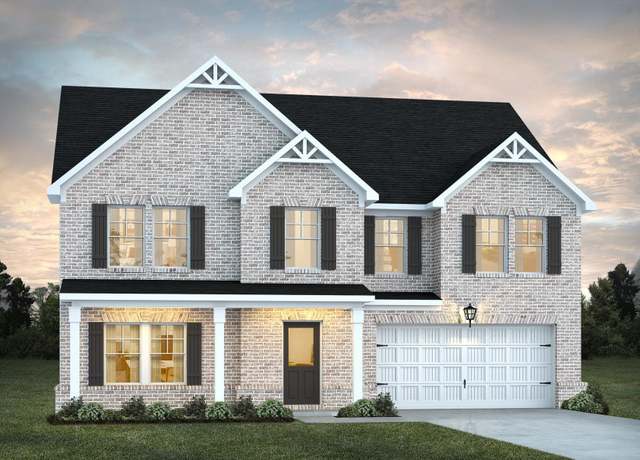 320 Bianca Way, Mcdonough, GA 30253
320 Bianca Way, Mcdonough, GA 30253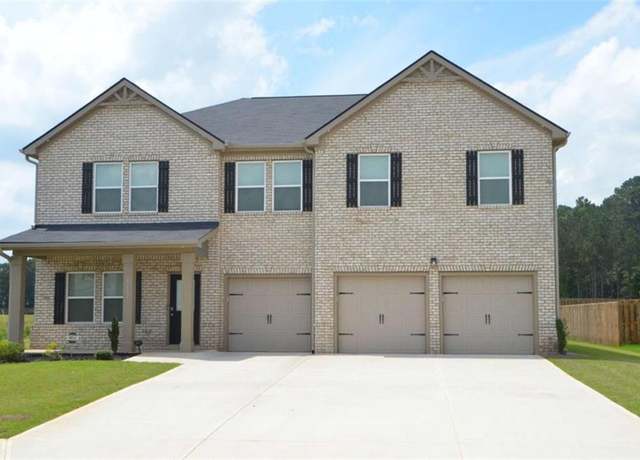 1612 Fuma Leaf Way, Mcdonough, GA 30253
1612 Fuma Leaf Way, Mcdonough, GA 30253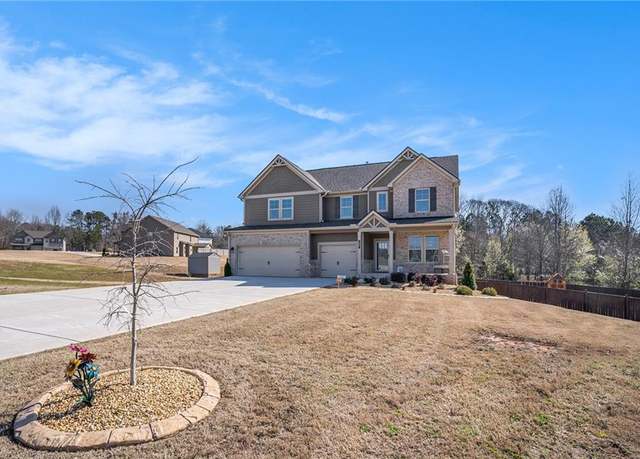 157 Donovan Ave, Locust Grove, GA 30248
157 Donovan Ave, Locust Grove, GA 30248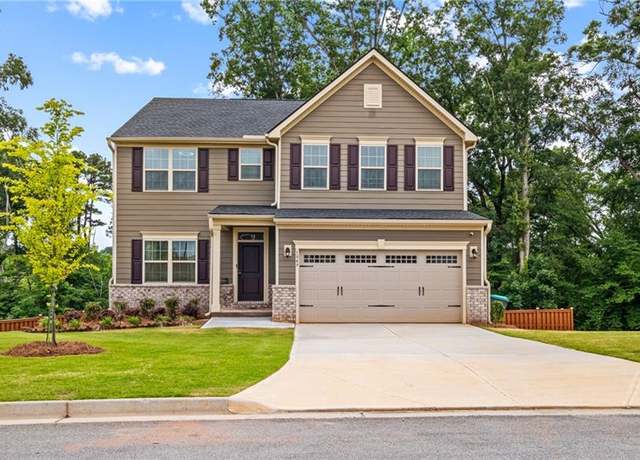 1049 Climbing Rose Way, Mcdonough, GA 30253
1049 Climbing Rose Way, Mcdonough, GA 30253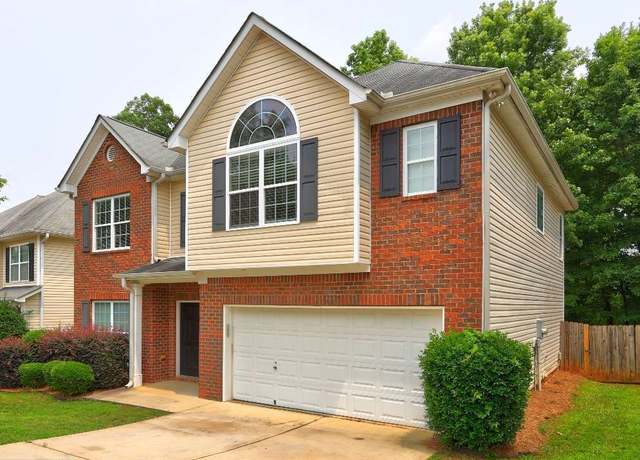 2093 Parador Bnd, Mcdonough, GA 30253
2093 Parador Bnd, Mcdonough, GA 30253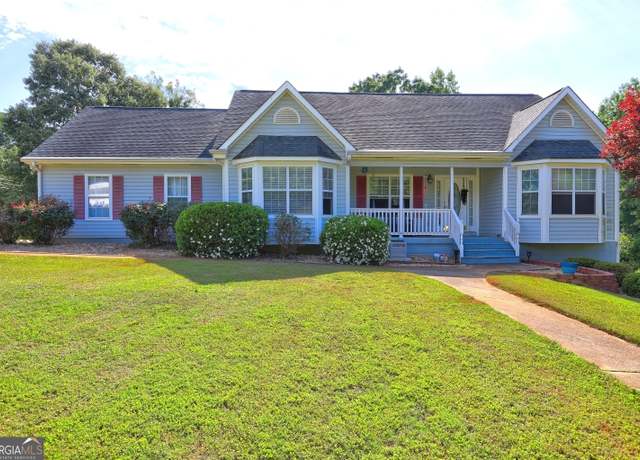 221 Ashley Trace Dr, Locust Grove, GA 30248
221 Ashley Trace Dr, Locust Grove, GA 30248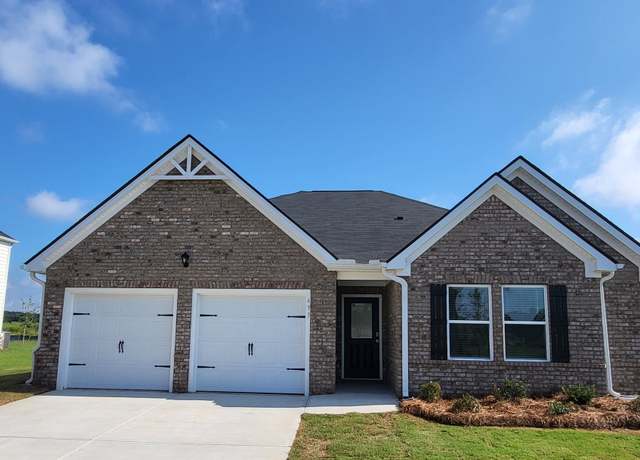 Shiloh Plan, Mcdonough, GA 30253
Shiloh Plan, Mcdonough, GA 30253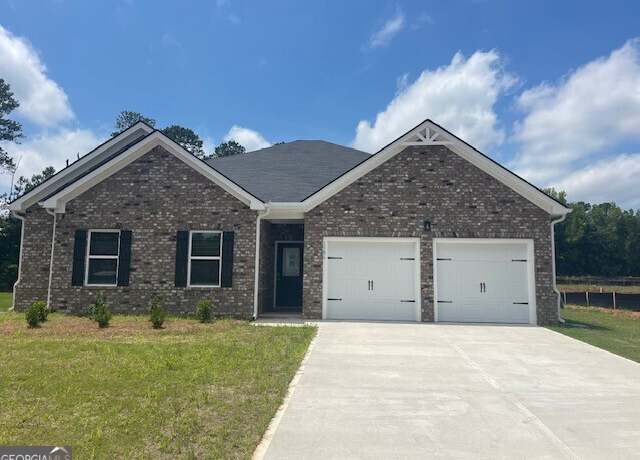 1676 Fuma Leaf Way #305, Mcdonough, GA 30253
1676 Fuma Leaf Way #305, Mcdonough, GA 30253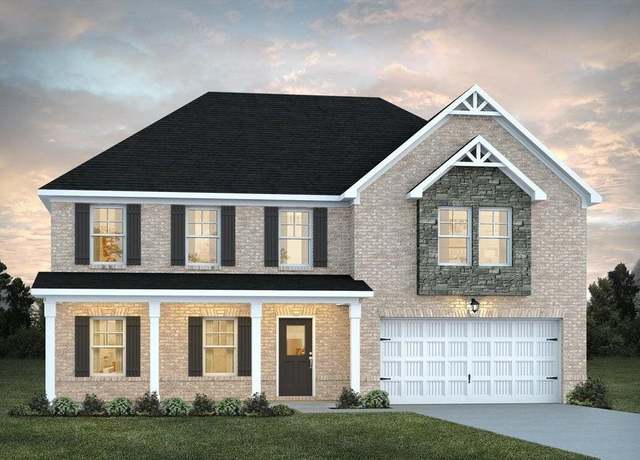 1672 Fuma Leaf Way, Mcdonough, GA 30252
1672 Fuma Leaf Way, Mcdonough, GA 30252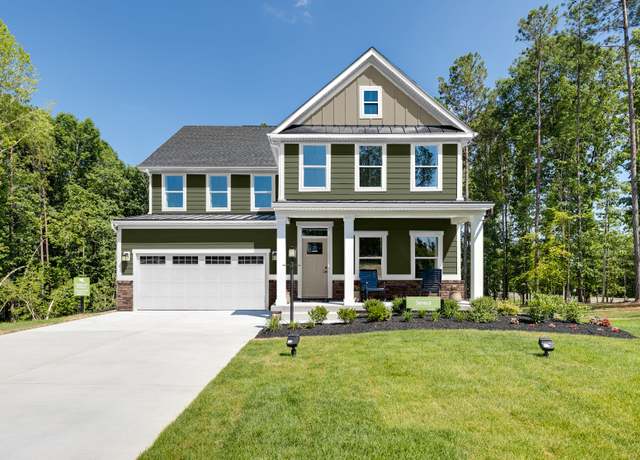 Seneca Plan, Mcdonough, GA 30253
Seneca Plan, Mcdonough, GA 30253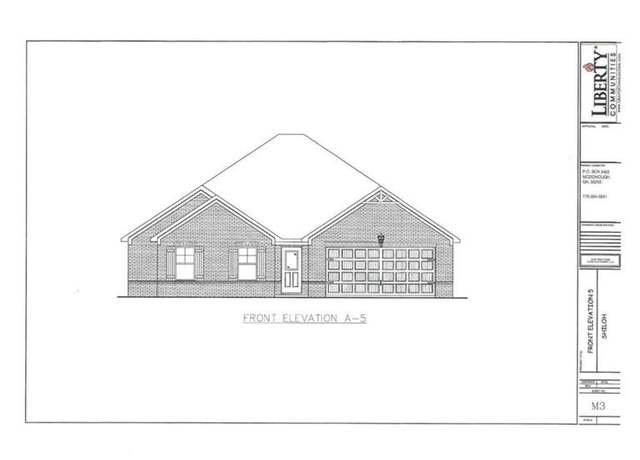 1661 Fuma Leaf Way, Mcdonough, GA 30253
1661 Fuma Leaf Way, Mcdonough, GA 30253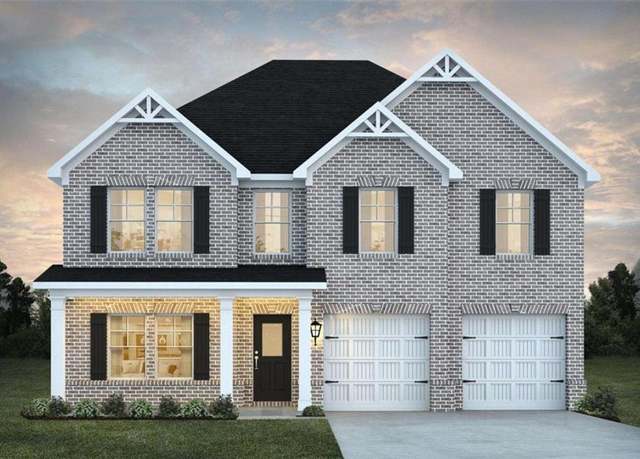 1669 Fuma Leaf Way, Mcdonough, GA 30253
1669 Fuma Leaf Way, Mcdonough, GA 30253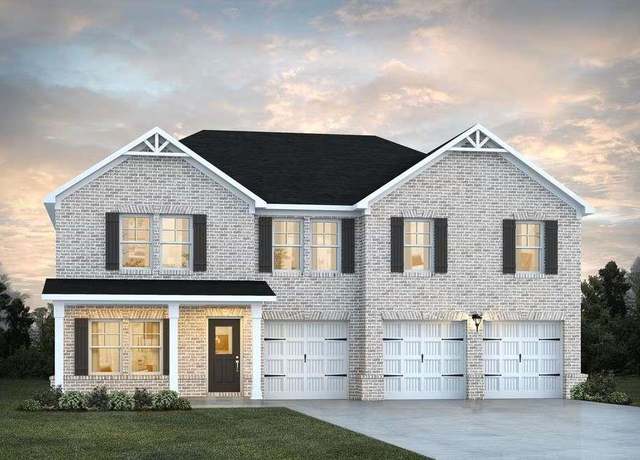 1673 Fuma Leaf Way, Mcdonough, GA 30253
1673 Fuma Leaf Way, Mcdonough, GA 30253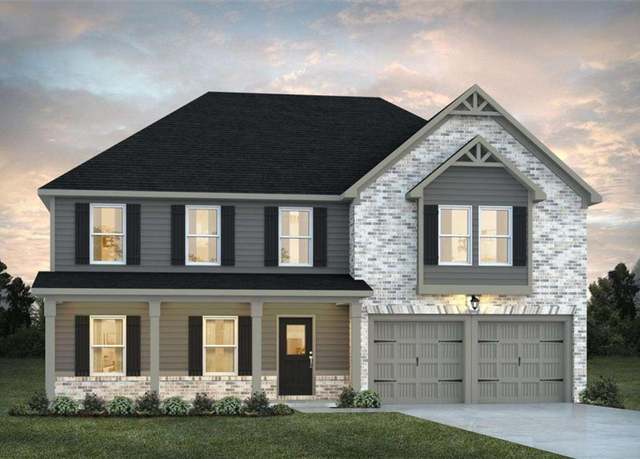 246 Crabapple Rd, Mcdonough, GA 30253
246 Crabapple Rd, Mcdonough, GA 30253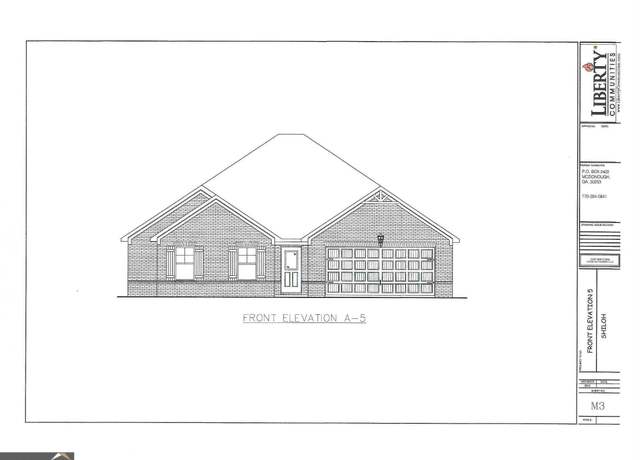 1661 Fuma Leaf Way #245, Mcdonough, GA 30253
1661 Fuma Leaf Way #245, Mcdonough, GA 30253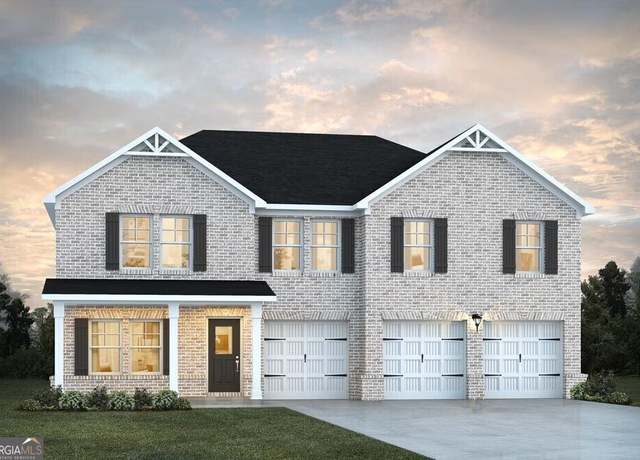 1673 Fuma Leaf Way #242, Mcdonough, GA 30253
1673 Fuma Leaf Way #242, Mcdonough, GA 30253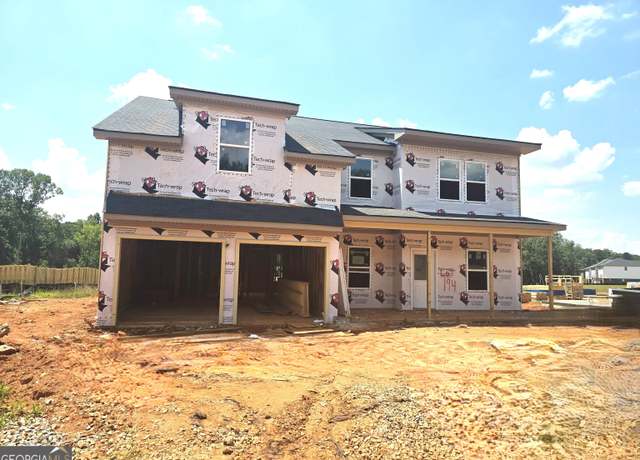 250 Crabapple Rd #194, Mcdonough, GA 30253
250 Crabapple Rd #194, Mcdonough, GA 30253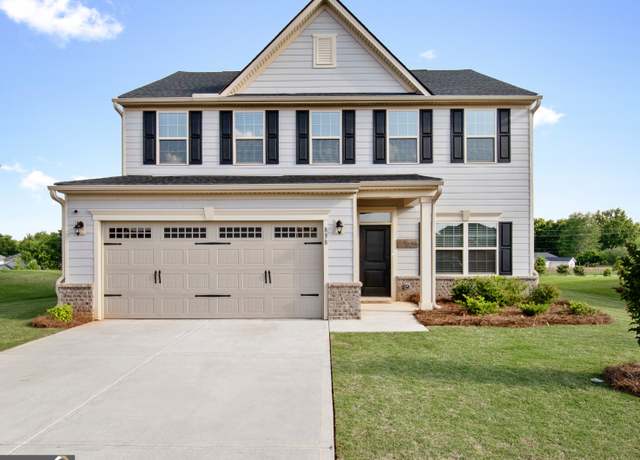 838 Maduro Way, Mcdonough, GA 30253
838 Maduro Way, Mcdonough, GA 30253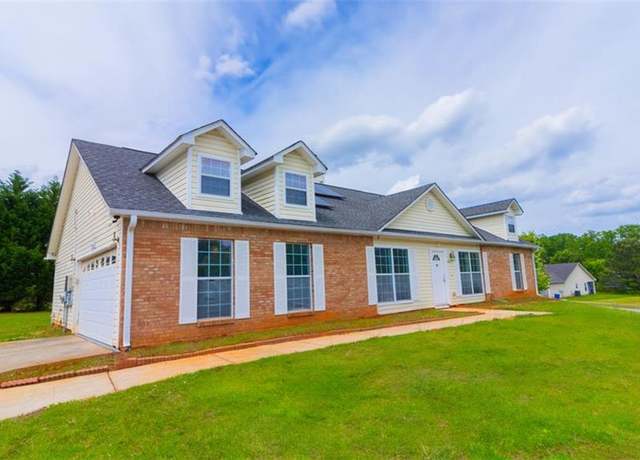 213 Whistle Way, Locust Grove, GA 30248
213 Whistle Way, Locust Grove, GA 30248 125 Leveret Rd, Locust Grove, GA 30248
125 Leveret Rd, Locust Grove, GA 30248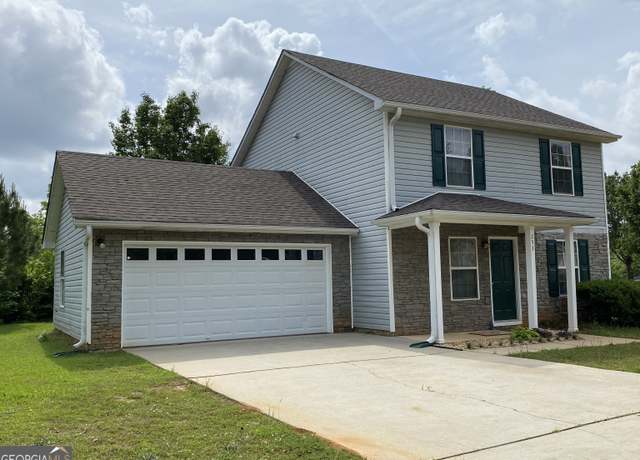 253 Whistle Way, Locust Grove, GA 30248
253 Whistle Way, Locust Grove, GA 30248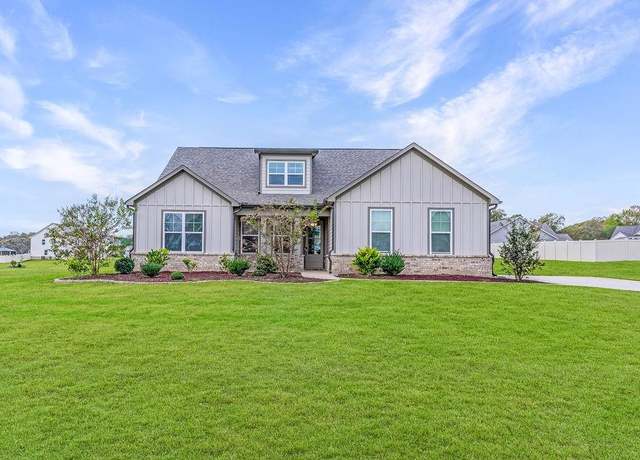 112 Leveret Rd, Locust Grove, GA 30248
112 Leveret Rd, Locust Grove, GA 30248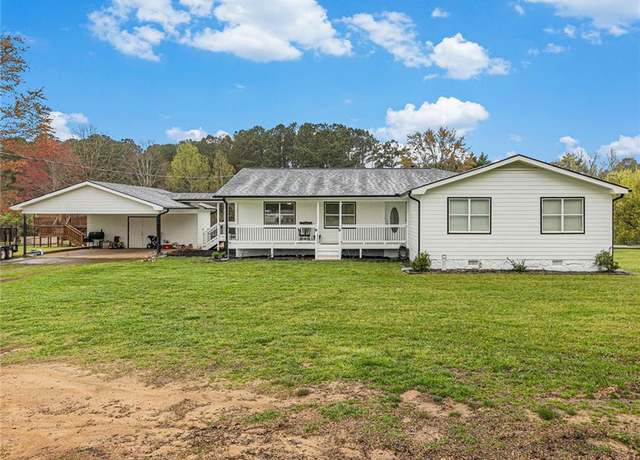 1871 Weems Rd, Locust Grove, GA 30248
1871 Weems Rd, Locust Grove, GA 30248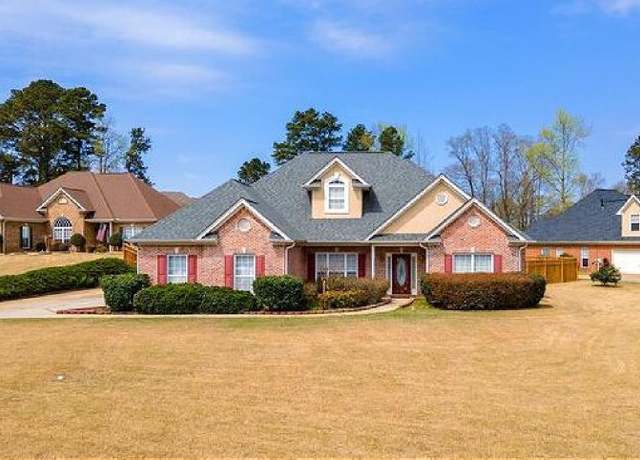 500 Soho Pl, Locust Grove, GA 30248
500 Soho Pl, Locust Grove, GA 30248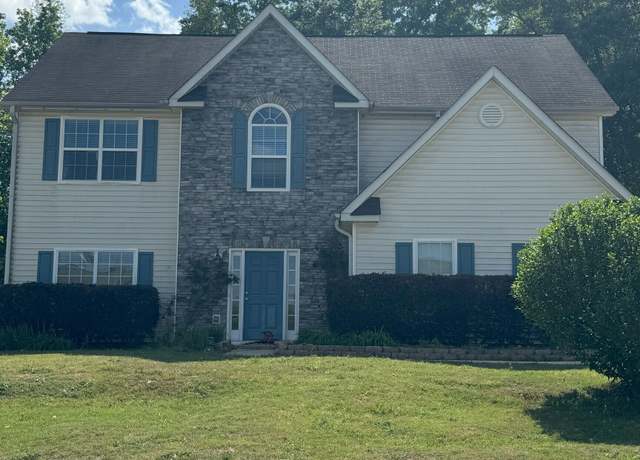 117 Rendition Dr, Mcdonough, GA 30253
117 Rendition Dr, Mcdonough, GA 30253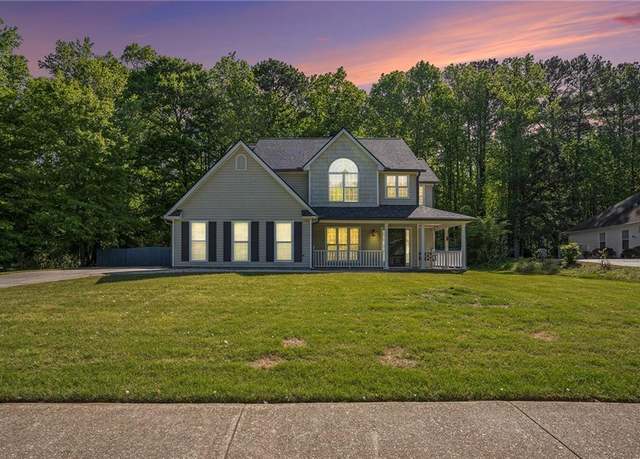 2023 Reserve Pkwy, Mcdonough, GA 30253
2023 Reserve Pkwy, Mcdonough, GA 30253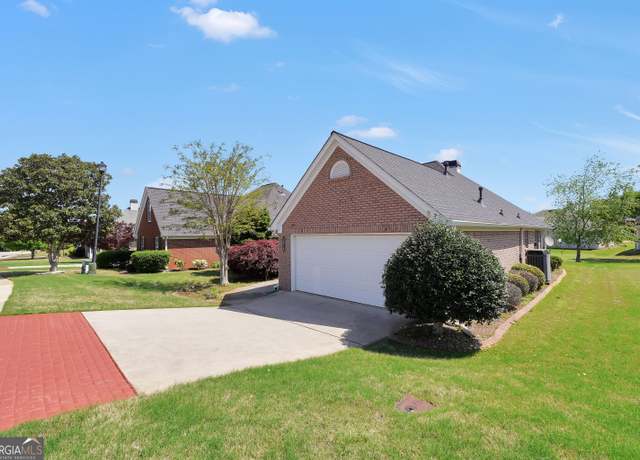 1313 Jubilee Ln, Mcdonough, GA 30253
1313 Jubilee Ln, Mcdonough, GA 30253

 United States
United States Canada
Canada