Loading...
Loading...
Loading...

Based on information submitted to the MLS GRID as of Sat Aug 02 2025. All data is obtained from various sources and may not have been verified by broker or MLS GRID. Supplied Open House Information is subject to change without notice. All information should be independently reviewed and verified for accuracy. Properties may or may not be listed by the office/agent presenting the information.
More to explore in Lucile Erwin Middle School, CO
- Featured
- Price
- Bedroom
Popular Markets in Colorado
- Denver homes for sale$580,000
- Colorado Springs homes for sale$475,000
- Boulder homes for sale$987,000
- Littleton homes for sale$600,000
- Fort Collins homes for sale$545,000
- Aurora homes for sale$470,000
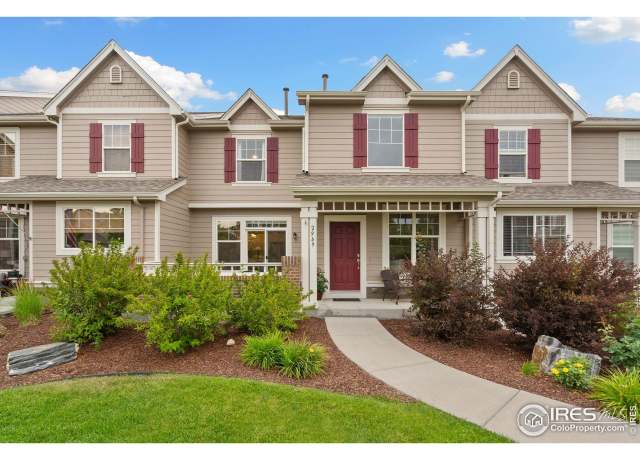 2949 New Castle Dr, Loveland, CO 80538
2949 New Castle Dr, Loveland, CO 80538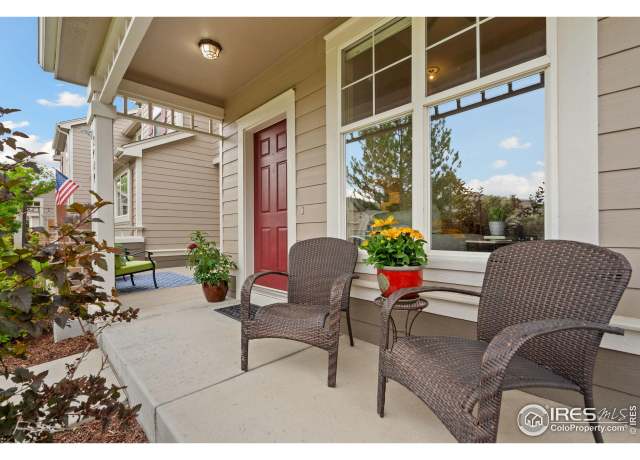 2949 New Castle Dr, Loveland, CO 80538
2949 New Castle Dr, Loveland, CO 80538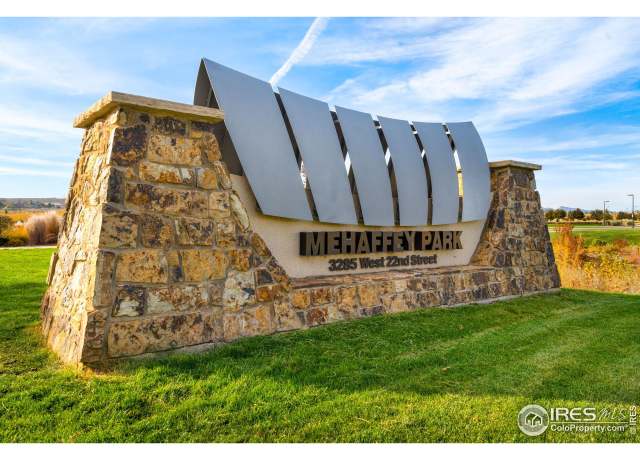 2949 New Castle Dr, Loveland, CO 80538
2949 New Castle Dr, Loveland, CO 80538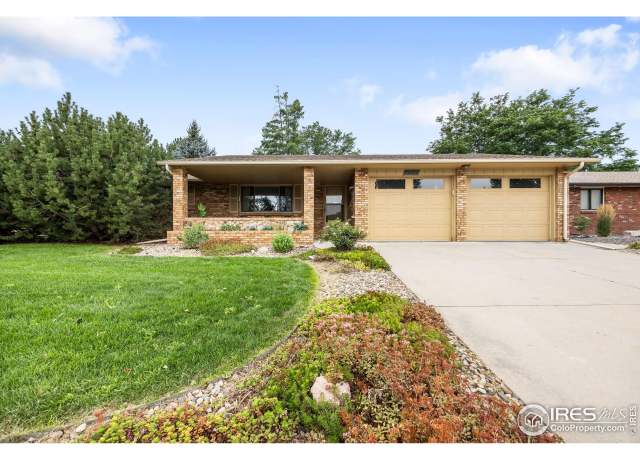 4881 Sheridan Ave, Loveland, CO 80538
4881 Sheridan Ave, Loveland, CO 80538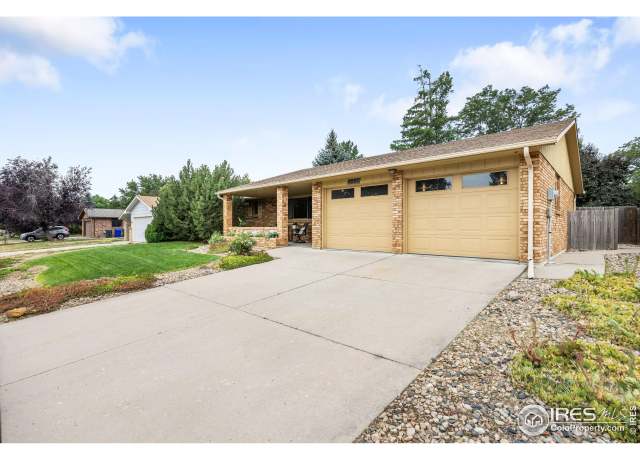 4881 Sheridan Ave, Loveland, CO 80538
4881 Sheridan Ave, Loveland, CO 80538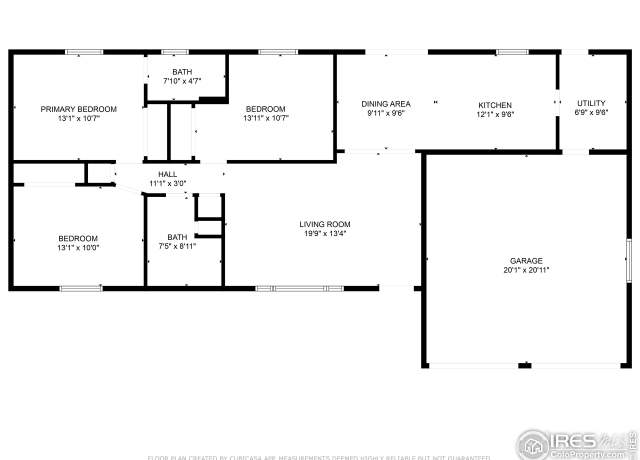 4881 Sheridan Ave, Loveland, CO 80538
4881 Sheridan Ave, Loveland, CO 80538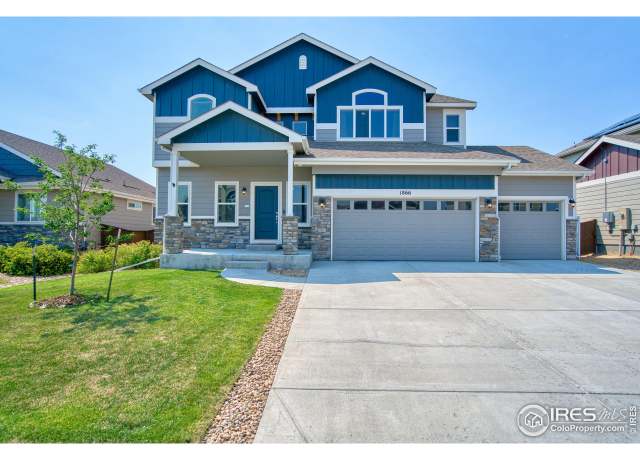 1866 Egnar St, Loveland, CO 80538
1866 Egnar St, Loveland, CO 80538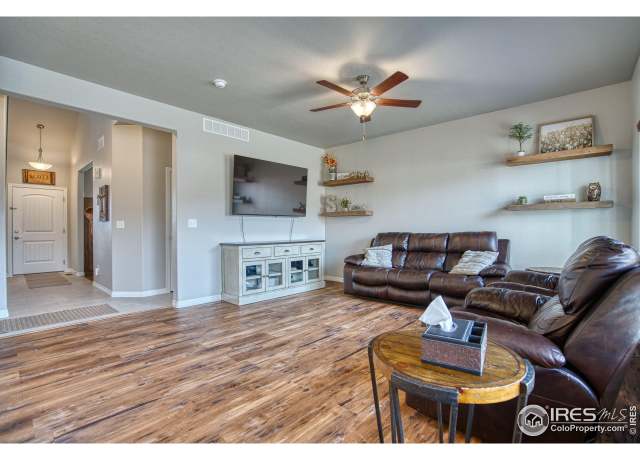 1866 Egnar St, Loveland, CO 80538
1866 Egnar St, Loveland, CO 80538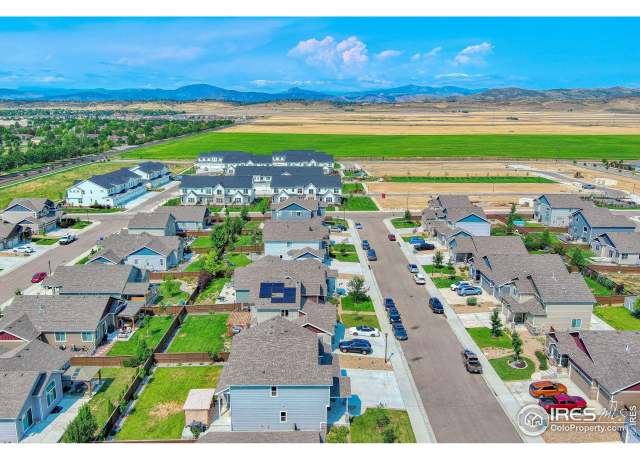 1866 Egnar St, Loveland, CO 80538
1866 Egnar St, Loveland, CO 80538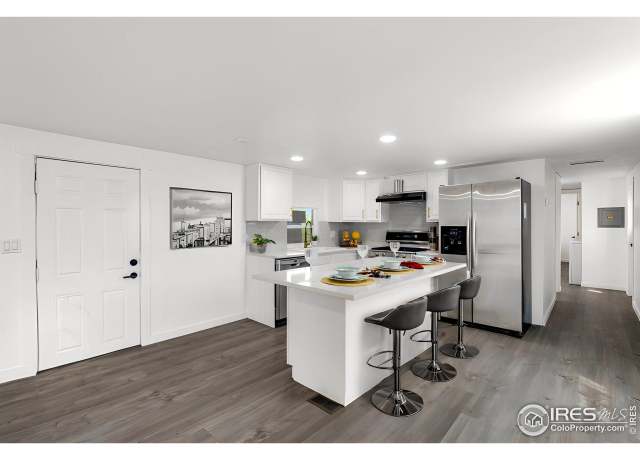 420 E 57th St #104, Loveland, CO 80538
420 E 57th St #104, Loveland, CO 80538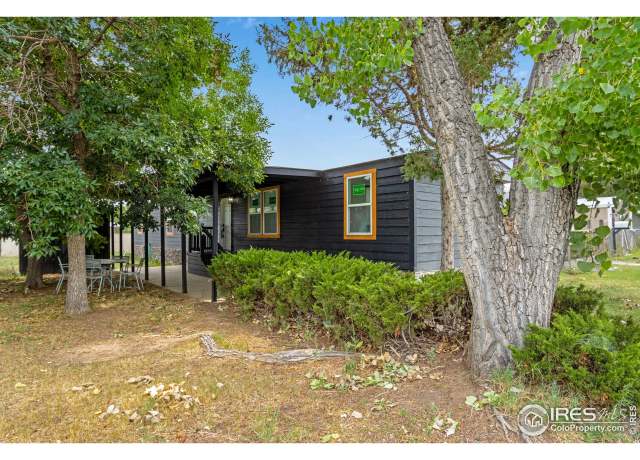 420 E 57th St #104, Loveland, CO 80538
420 E 57th St #104, Loveland, CO 80538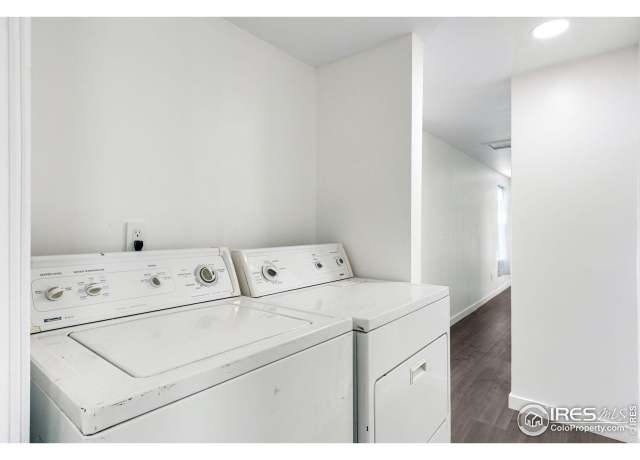 420 E 57th St #104, Loveland, CO 80538
420 E 57th St #104, Loveland, CO 80538 1529 Homeland St, Loveland, CO 80538
1529 Homeland St, Loveland, CO 80538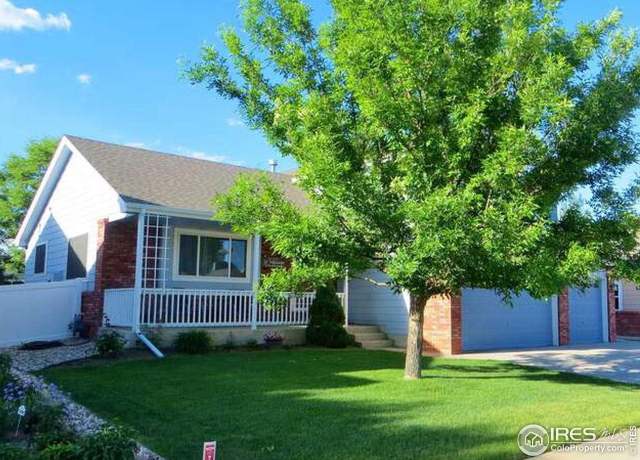 1529 Homeland St, Loveland, CO 80538
1529 Homeland St, Loveland, CO 80538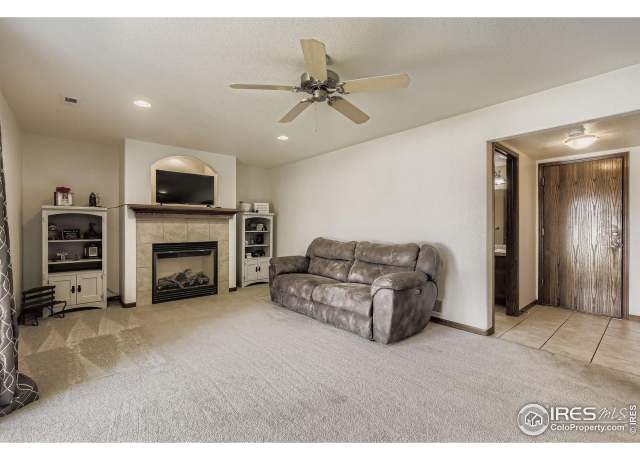 1529 Homeland St, Loveland, CO 80538
1529 Homeland St, Loveland, CO 80538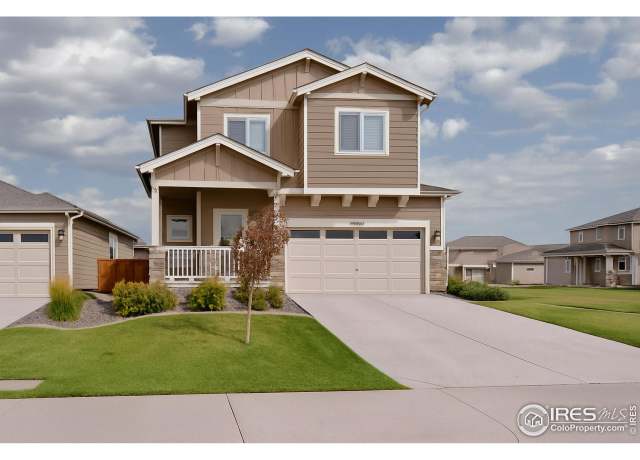 3007 Benfold St, Loveland, CO 80538
3007 Benfold St, Loveland, CO 80538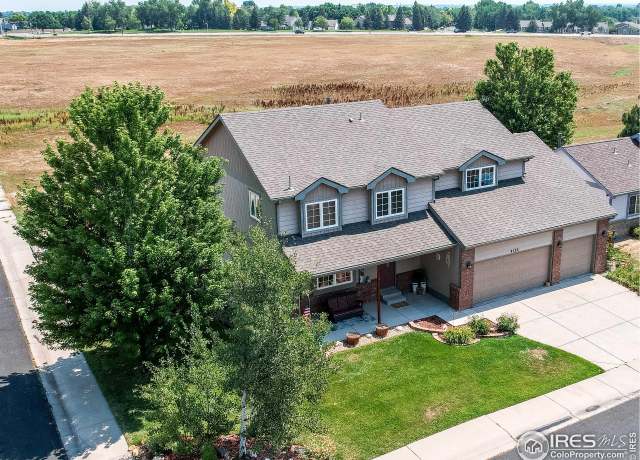 4132 Cripple Creek Dr, Loveland, CO 80538
4132 Cripple Creek Dr, Loveland, CO 80538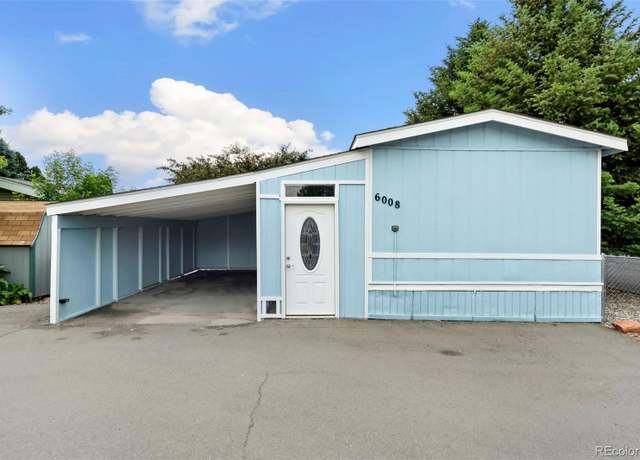 6008 Meado Haven Ct, Loveland, CO 80538
6008 Meado Haven Ct, Loveland, CO 80538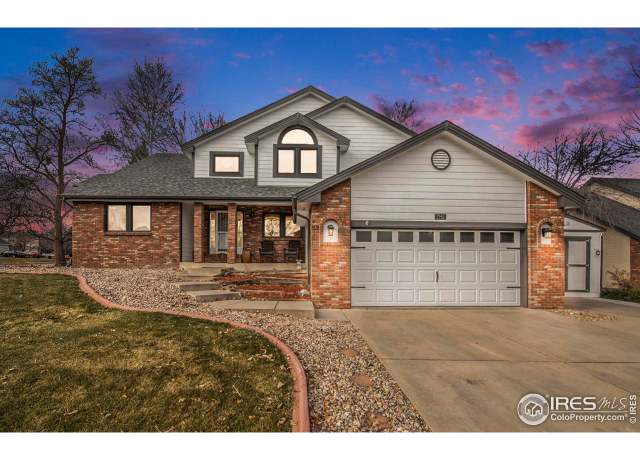 7945 Allott Ave, Fort Collins, CO 80525
7945 Allott Ave, Fort Collins, CO 80525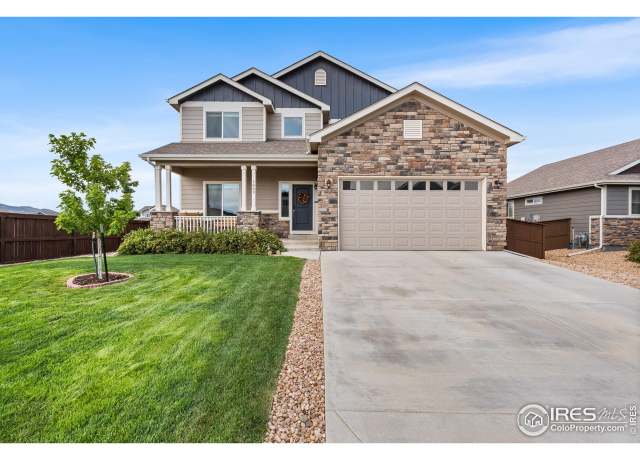 1889 La Salle Dr, Loveland, CO 80538
1889 La Salle Dr, Loveland, CO 80538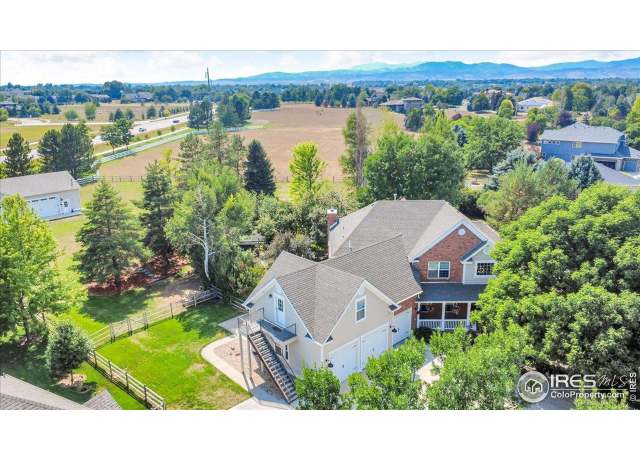 7507 Blue Water Ct, Fort Collins, CO 80525
7507 Blue Water Ct, Fort Collins, CO 80525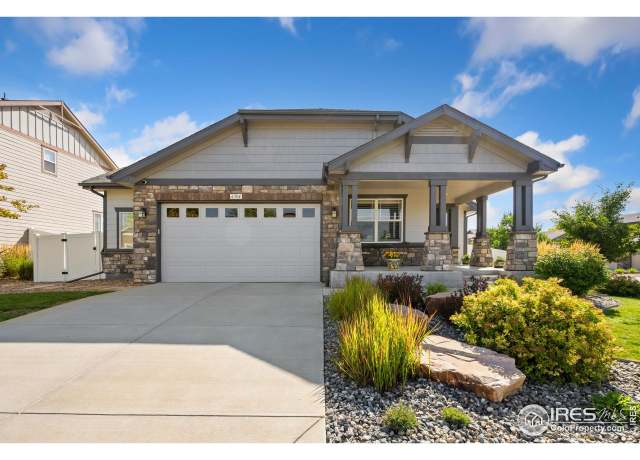 6304 Tongass Ave, Loveland, CO 80538
6304 Tongass Ave, Loveland, CO 80538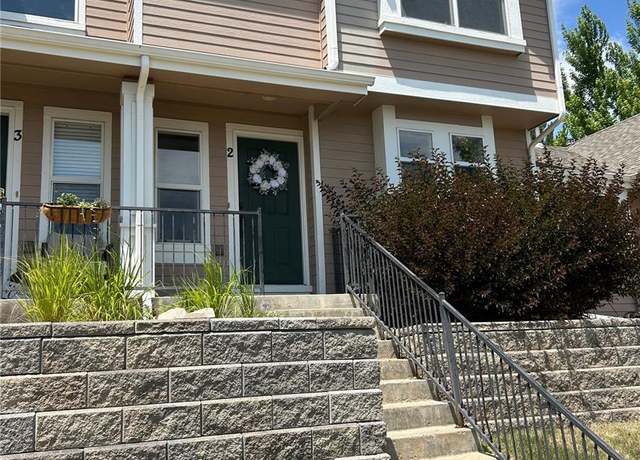 6603 Autumn Ridge Dr #2, Fort Collins, CO 80525
6603 Autumn Ridge Dr #2, Fort Collins, CO 80525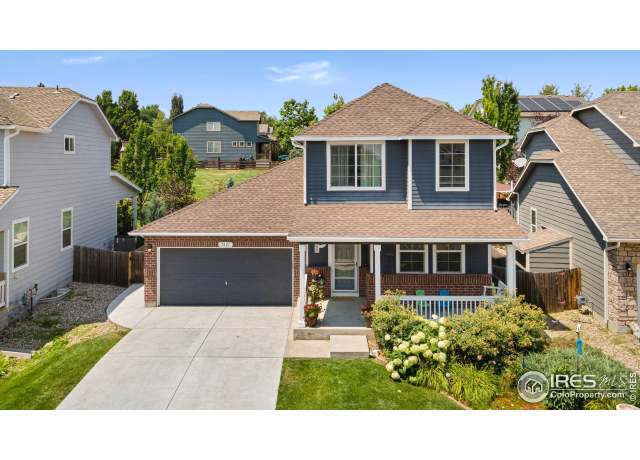 7421 Triangle Dr, Fort Collins, CO 80525
7421 Triangle Dr, Fort Collins, CO 80525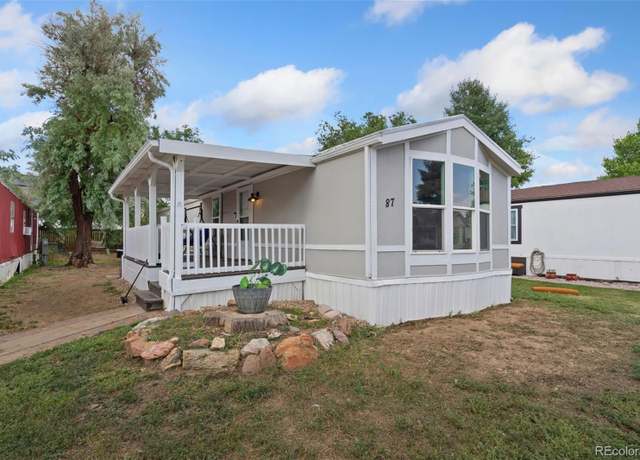 221 W 57th St, Loveland, CO 80538
221 W 57th St, Loveland, CO 80538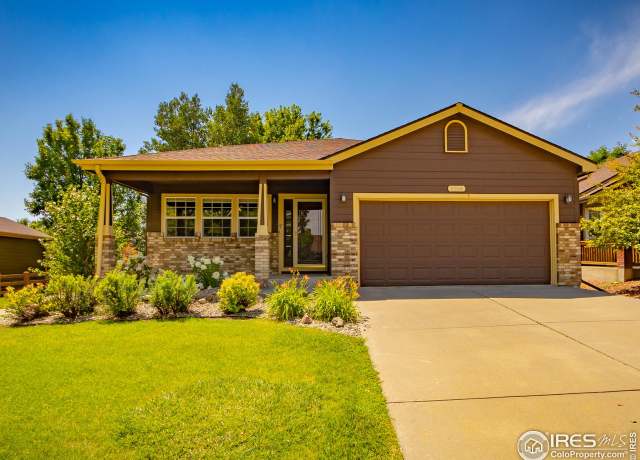 2504 Winter Park St, Loveland, CO 80538
2504 Winter Park St, Loveland, CO 80538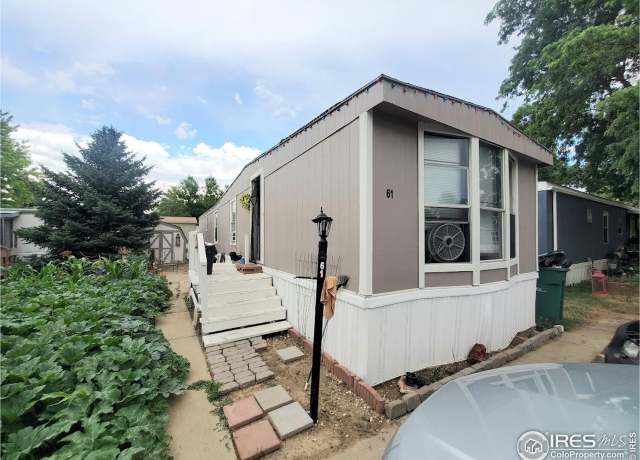 221 W 57th St Unit B61, Loveland, CO 80538
221 W 57th St Unit B61, Loveland, CO 80538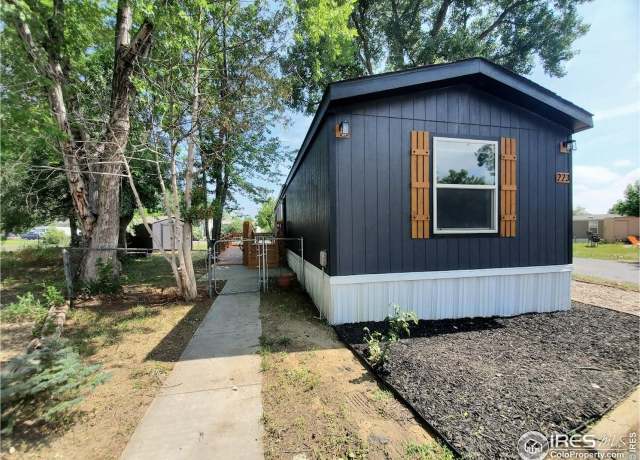 420 E 57th St #223, Loveland, CO 80538
420 E 57th St #223, Loveland, CO 80538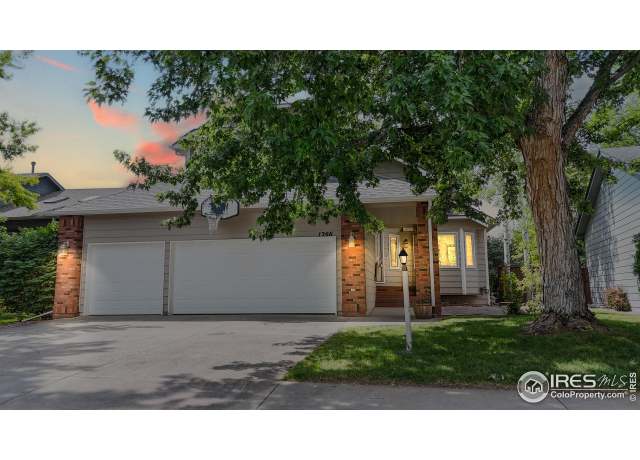 1266 W 45th St, Loveland, CO 80538
1266 W 45th St, Loveland, CO 80538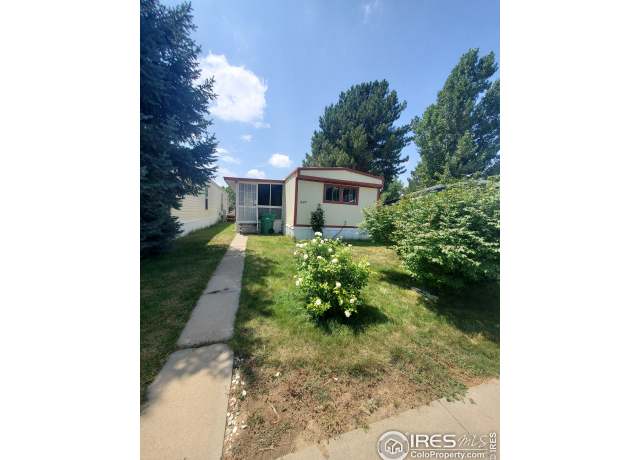 221 W 57th St Unit A27, Loveland, CO 80538
221 W 57th St Unit A27, Loveland, CO 80538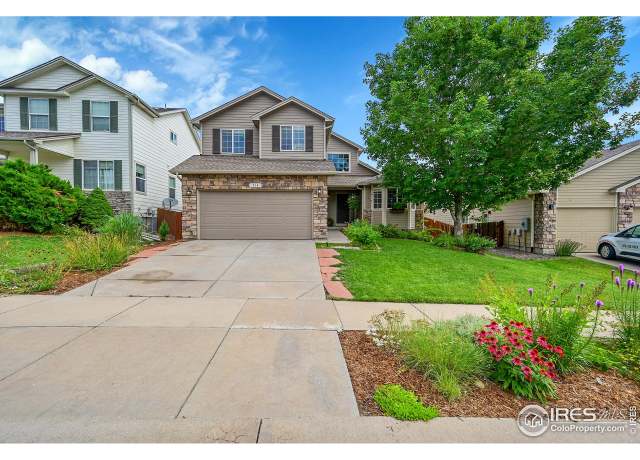 514 Peyton Dr, Fort Collins, CO 80525
514 Peyton Dr, Fort Collins, CO 80525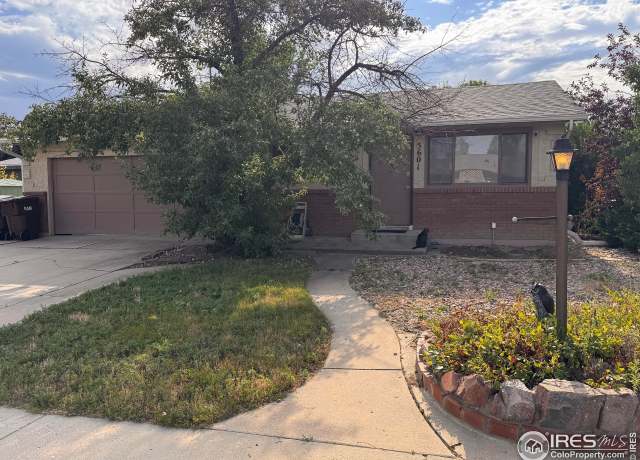 5601 Meyers Dr, Loveland, CO 80538
5601 Meyers Dr, Loveland, CO 80538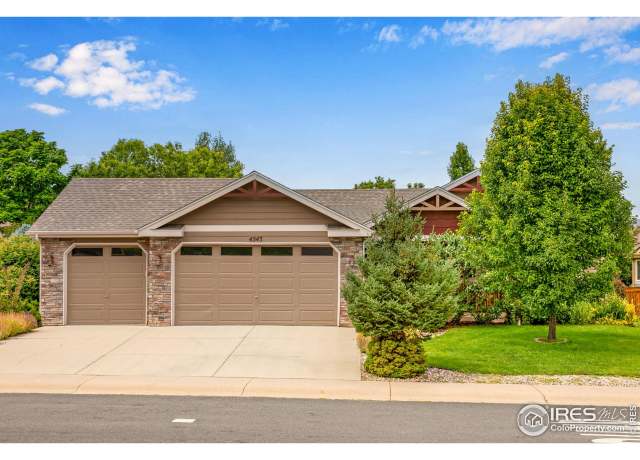 4543 Cole Dr, Loveland, CO 80538
4543 Cole Dr, Loveland, CO 80538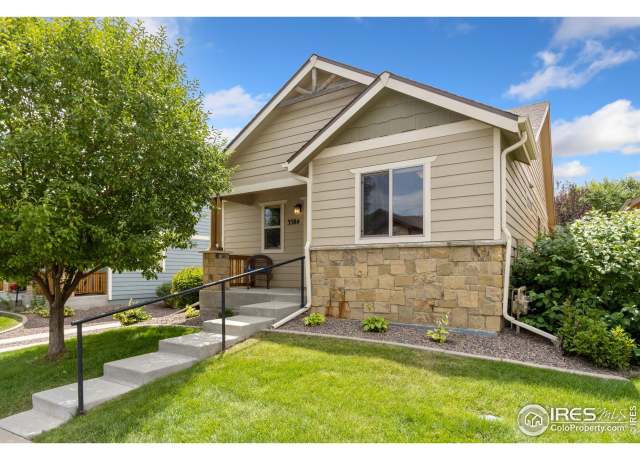 3384 Foster Pl, Loveland, CO 80538
3384 Foster Pl, Loveland, CO 80538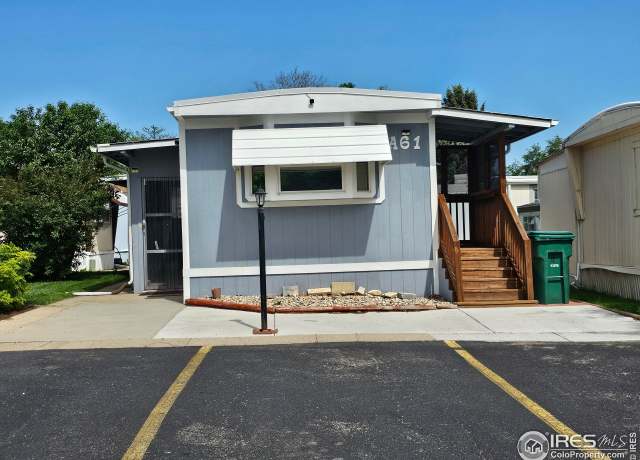 221 W 57th St Unit 61A, Loveland, CO 80538
221 W 57th St Unit 61A, Loveland, CO 80538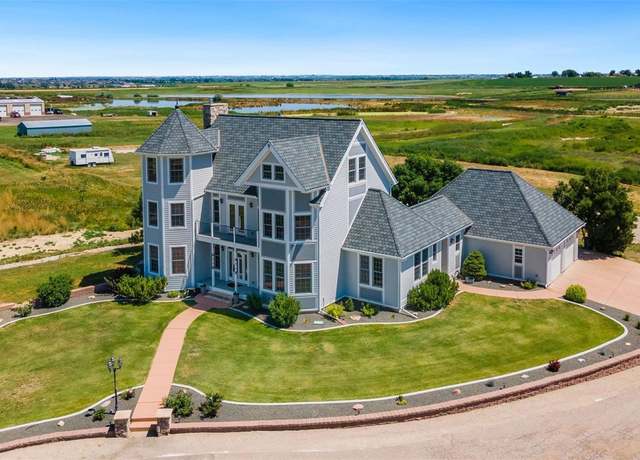 2224 E County Road 30, Fort Collins, CO 80525
2224 E County Road 30, Fort Collins, CO 80525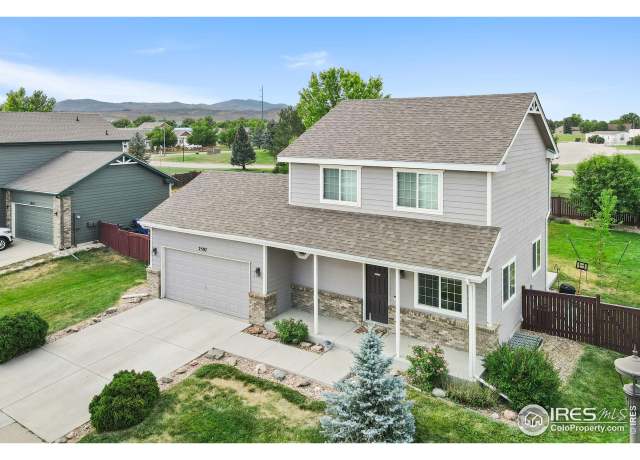 2597 W 46th St, Loveland, CO 80538
2597 W 46th St, Loveland, CO 80538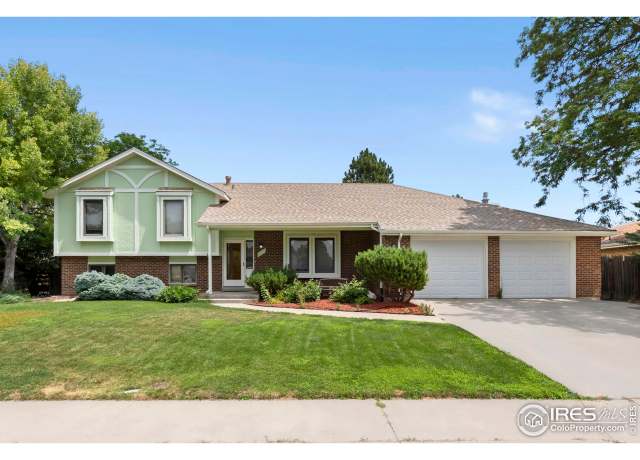 2938 Glendevey Dr, Loveland, CO 80538
2938 Glendevey Dr, Loveland, CO 80538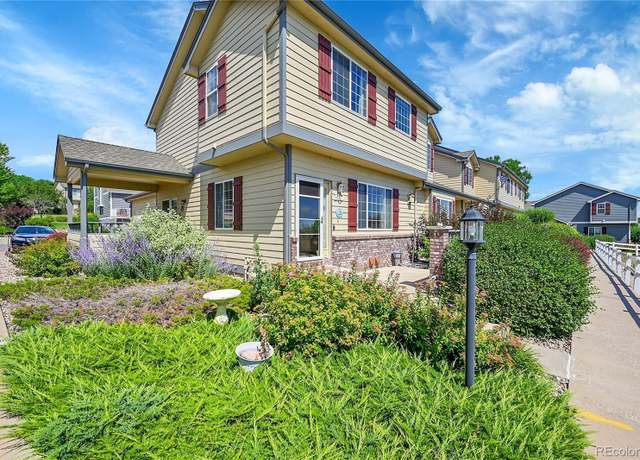 320 Strasburg Dr Unit B10, Fort Collins, CO 80525
320 Strasburg Dr Unit B10, Fort Collins, CO 80525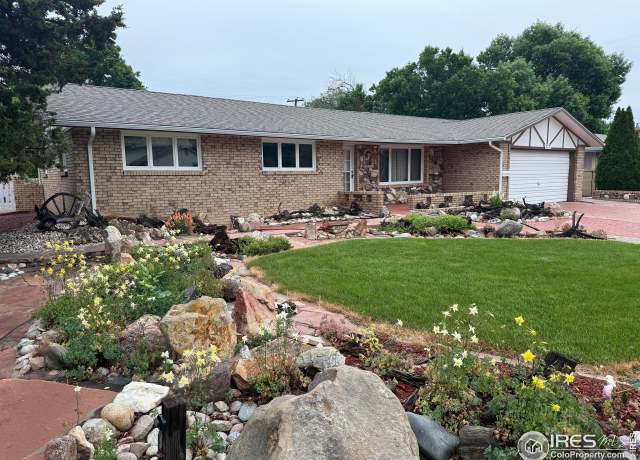 717 W 36th St, Loveland, CO 80538
717 W 36th St, Loveland, CO 80538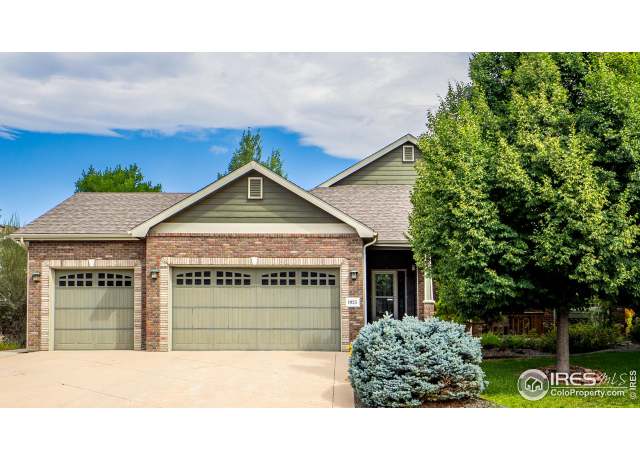 1925 Massachusetts St, Loveland, CO 80538
1925 Massachusetts St, Loveland, CO 80538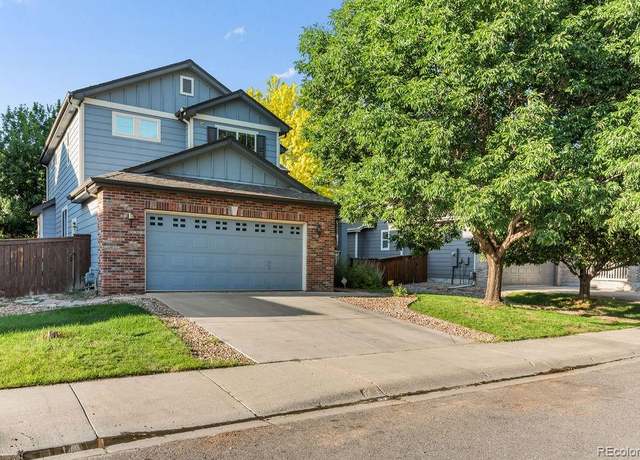 1525 New Mexico St, Loveland, CO 80538
1525 New Mexico St, Loveland, CO 80538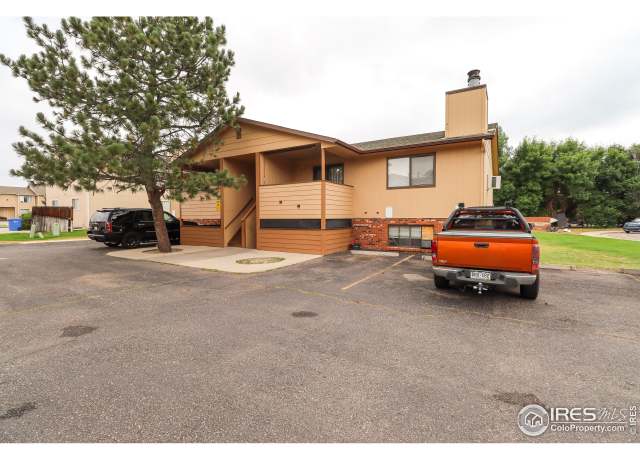 127 Juniper Pl, Loveland, CO 80538
127 Juniper Pl, Loveland, CO 80538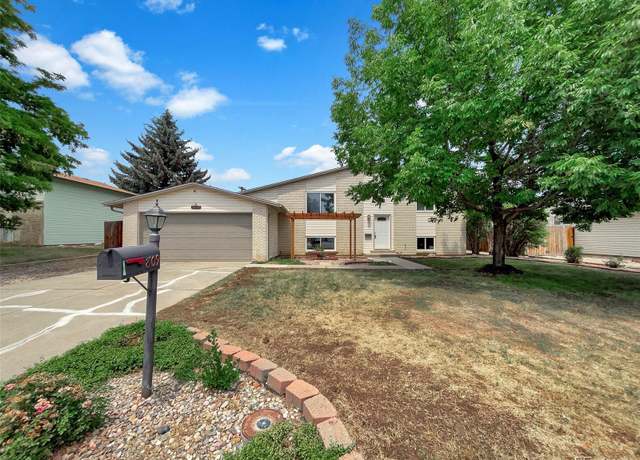 809 W 36th St, Loveland, CO 80538
809 W 36th St, Loveland, CO 80538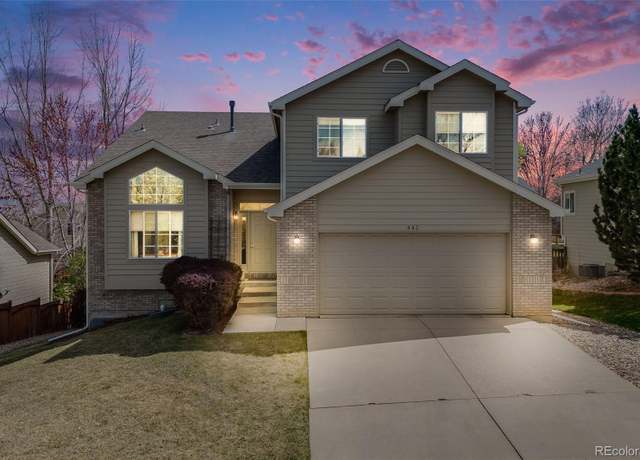 443 Flagler Rd, Fort Collins, CO 80525
443 Flagler Rd, Fort Collins, CO 80525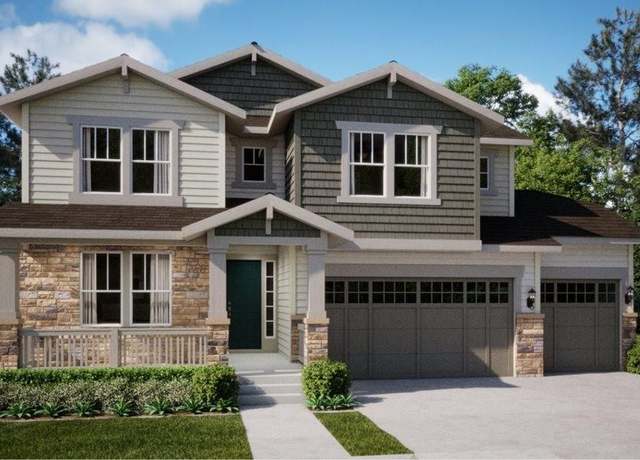 3156 Ironton Dr, Loveland, CO 80538
3156 Ironton Dr, Loveland, CO 80538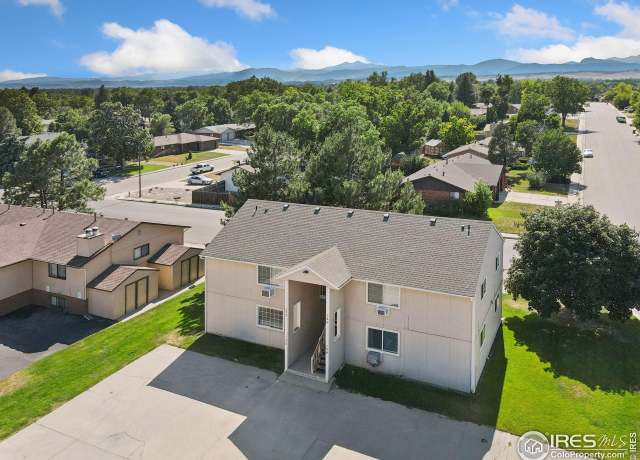 132 W 47th Pl #1, Loveland, CO 80538
132 W 47th Pl #1, Loveland, CO 80538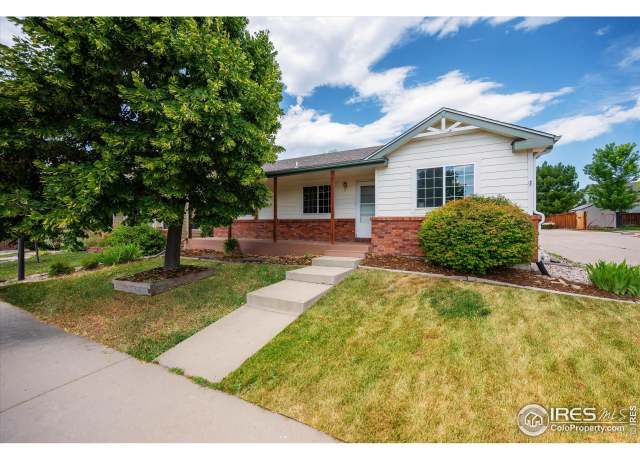 4559 Keota Pl, Loveland, CO 80538
4559 Keota Pl, Loveland, CO 80538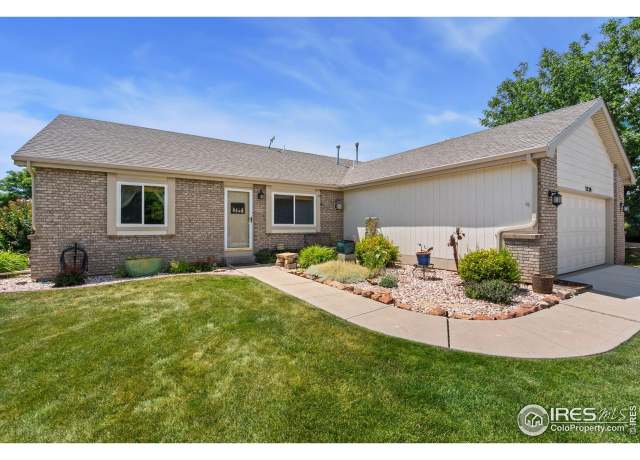 3250 Coal Creek St, Loveland, CO 80538
3250 Coal Creek St, Loveland, CO 80538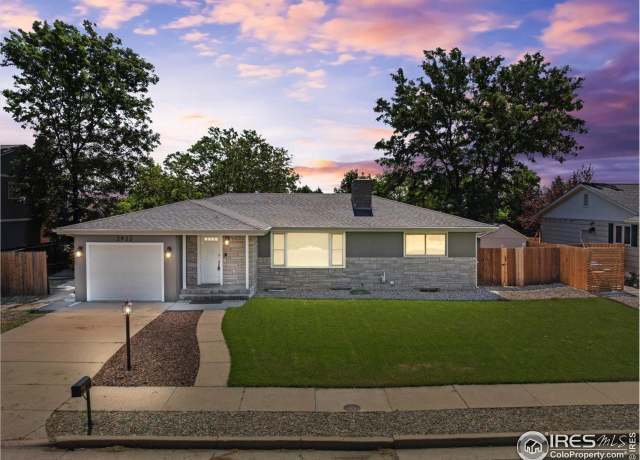 2922 Alamosa Ct, Loveland, CO 80538
2922 Alamosa Ct, Loveland, CO 80538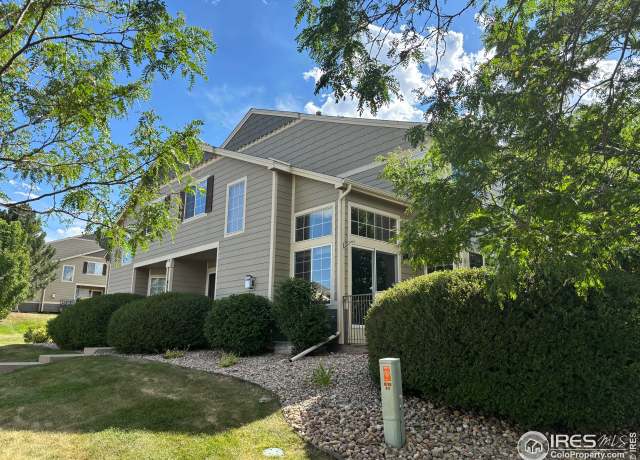 6721 Antigua Dr #57, Fort Collins, CO 80525
6721 Antigua Dr #57, Fort Collins, CO 80525

 United States
United States Canada
Canada