Loading...
Loading...
Loading...
 Listings identified with the FMLS IDX logo come from FMLS and are held by brokerage firms other than the owner of this website and the listing brokerage is identified in any listing details. Information is deemed reliable but is not guaranteed. If you believe any FMLS listing contains material that infringes your copyrighted work, please click here to review our DMCA policy and learn how to submit a takedown request. © 2025 First Multiple Listing Service, Inc.
Listings identified with the FMLS IDX logo come from FMLS and are held by brokerage firms other than the owner of this website and the listing brokerage is identified in any listing details. Information is deemed reliable but is not guaranteed. If you believe any FMLS listing contains material that infringes your copyrighted work, please click here to review our DMCA policy and learn how to submit a takedown request. © 2025 First Multiple Listing Service, Inc. The data relating to real estate for sale on this web site comes in part from the Broker Reciprocity Program of Georgia MLS. Real estate listings held by brokerage firms other than Redfin are marked with the Broker Reciprocity logo and detailed information about them includes the name of the listing brokers. Information deemed reliable but not guaranteed. Copyright 2025 Georgia MLS. All rights reserved.
The data relating to real estate for sale on this web site comes in part from the Broker Reciprocity Program of Georgia MLS. Real estate listings held by brokerage firms other than Redfin are marked with the Broker Reciprocity logo and detailed information about them includes the name of the listing brokers. Information deemed reliable but not guaranteed. Copyright 2025 Georgia MLS. All rights reserved.More to explore in Jackson Elementary School, GA
- Featured
- Price
- Bedroom
Popular Markets in Georgia
- Atlanta homes for sale$375,000
- Alpharetta homes for sale$849,900
- Marietta homes for sale$469,900
- Savannah homes for sale$380,000
- Cumming homes for sale$634,093
- Roswell homes for sale$690,000
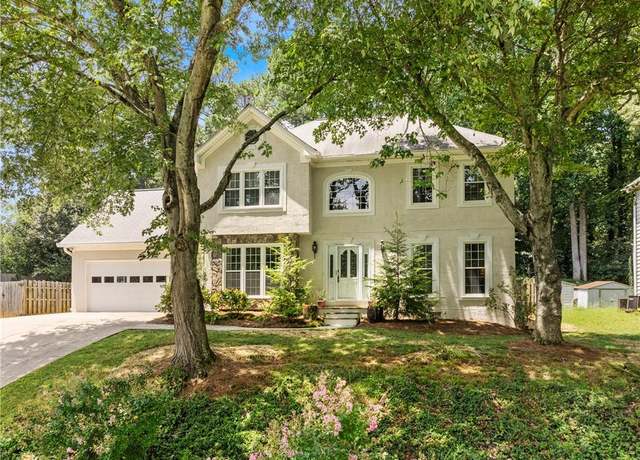 1090 Steeple Run, Lawrenceville, GA 30043
1090 Steeple Run, Lawrenceville, GA 30043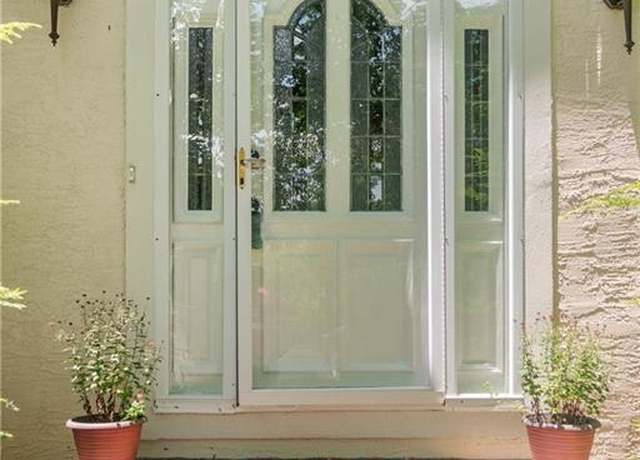 1090 Steeple Run, Lawrenceville, GA 30043
1090 Steeple Run, Lawrenceville, GA 30043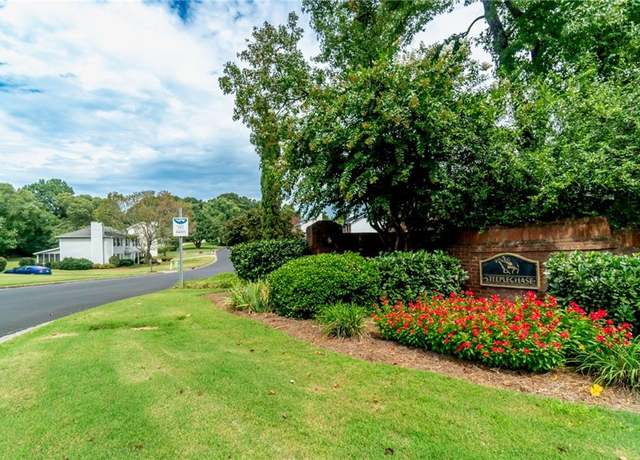 1090 Steeple Run, Lawrenceville, GA 30043
1090 Steeple Run, Lawrenceville, GA 30043
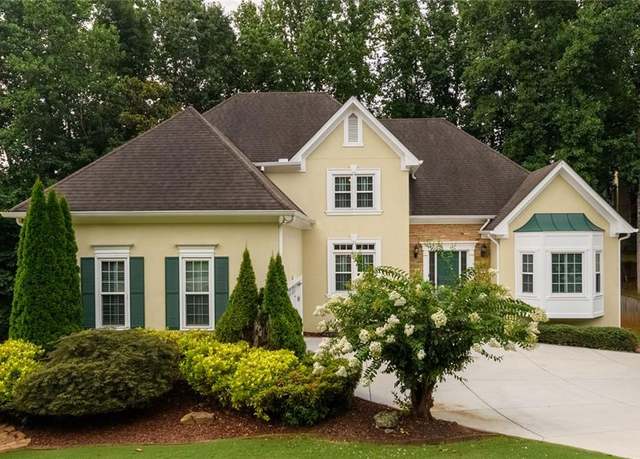 1202 Lake Washington Dr, Lawrenceville, GA 30043
1202 Lake Washington Dr, Lawrenceville, GA 30043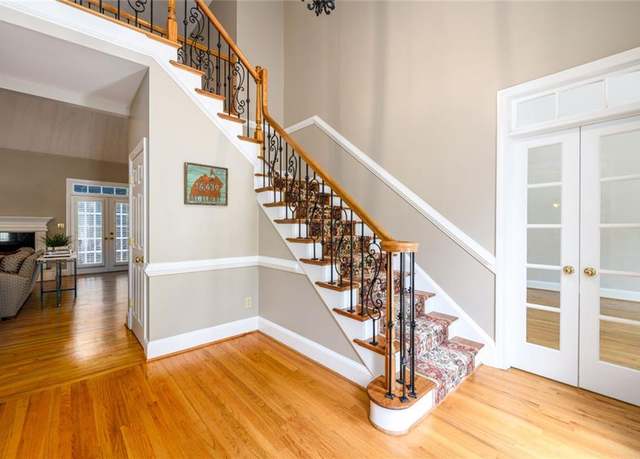 1202 Lake Washington Dr, Lawrenceville, GA 30043
1202 Lake Washington Dr, Lawrenceville, GA 30043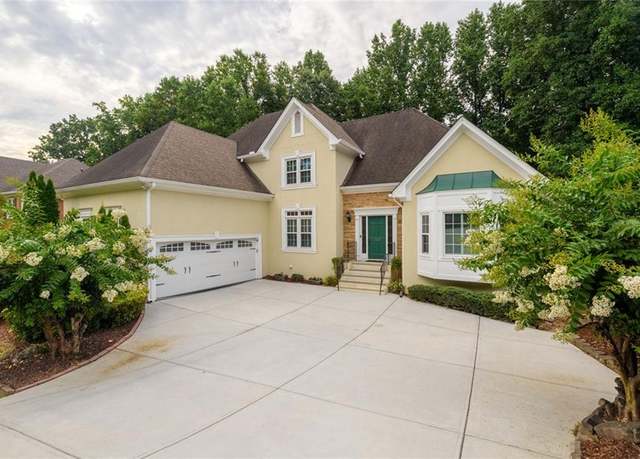 1202 Lake Washington Dr, Lawrenceville, GA 30043
1202 Lake Washington Dr, Lawrenceville, GA 30043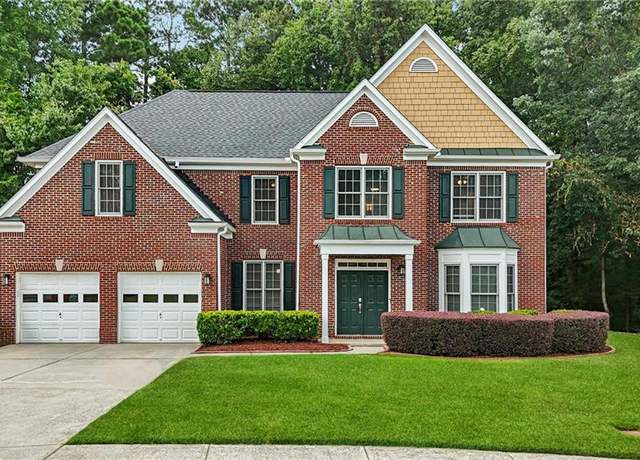 1602 Telfair Chase Way, Lawrenceville, GA 30043
1602 Telfair Chase Way, Lawrenceville, GA 30043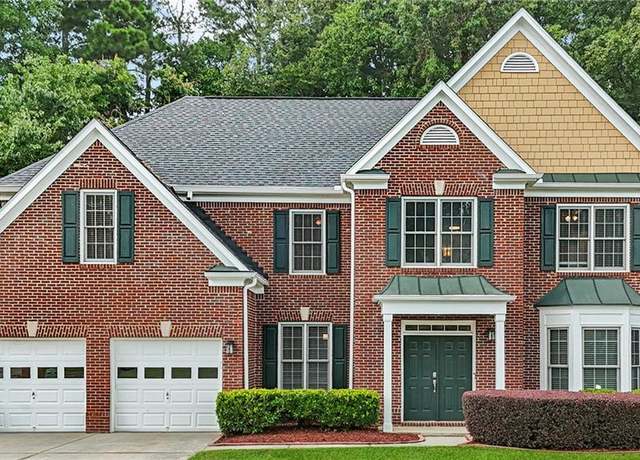 1602 Telfair Chase Way, Lawrenceville, GA 30043
1602 Telfair Chase Way, Lawrenceville, GA 30043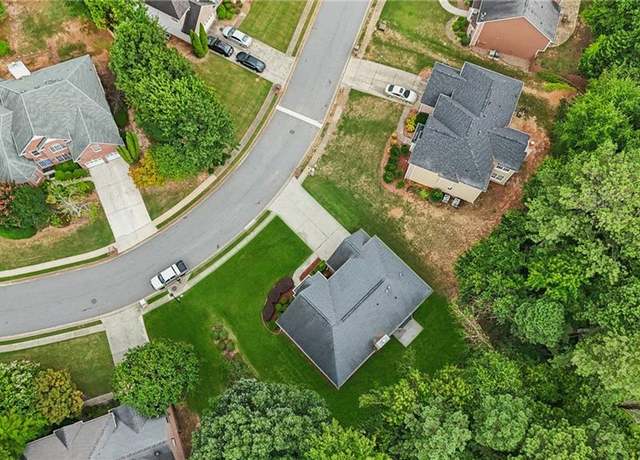 1602 Telfair Chase Way, Lawrenceville, GA 30043
1602 Telfair Chase Way, Lawrenceville, GA 30043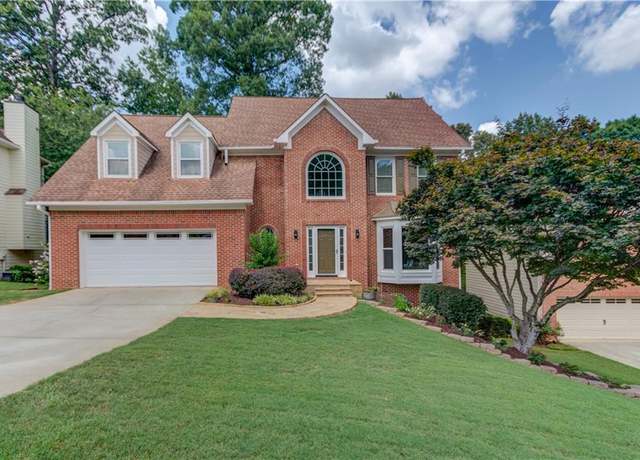 1245 Ridge Vista Ct, Lawrenceville, GA 30043
1245 Ridge Vista Ct, Lawrenceville, GA 30043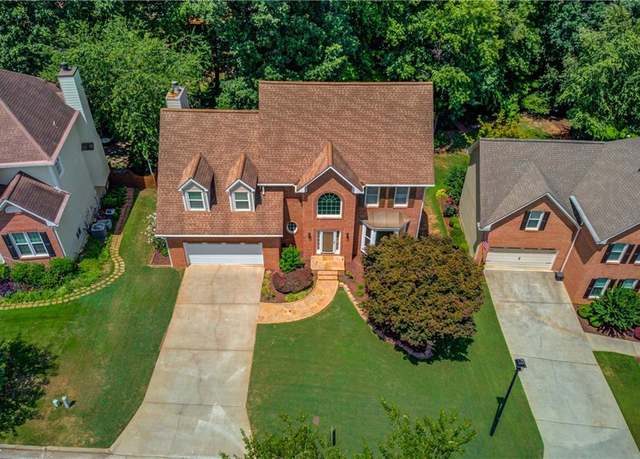 1245 Ridge Vista Ct, Lawrenceville, GA 30043
1245 Ridge Vista Ct, Lawrenceville, GA 30043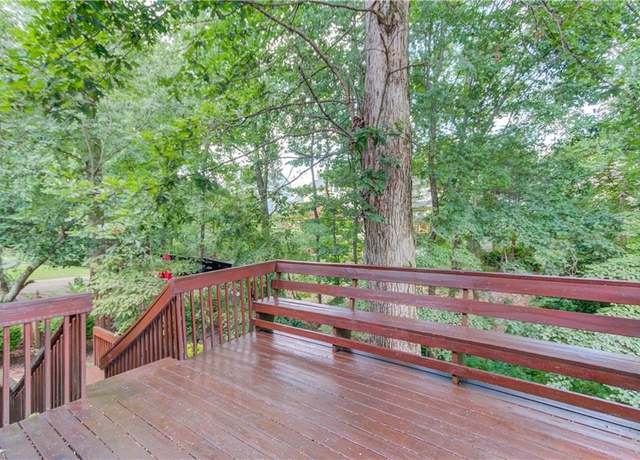 1245 Ridge Vista Ct, Lawrenceville, GA 30043
1245 Ridge Vista Ct, Lawrenceville, GA 30043 1420 Midland Way, Lawrenceville, GA 30043
1420 Midland Way, Lawrenceville, GA 30043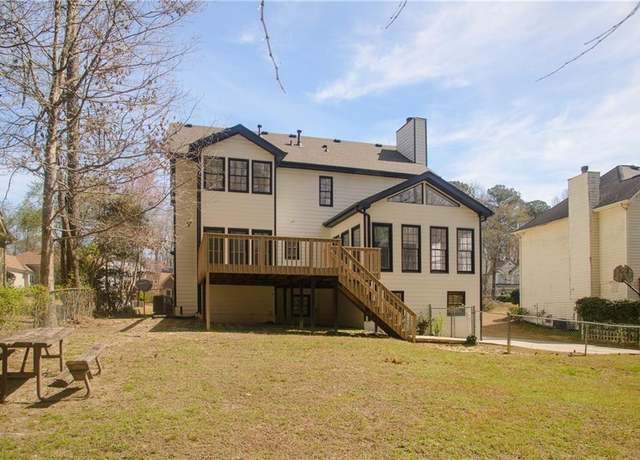 1420 Midland Way, Lawrenceville, GA 30043
1420 Midland Way, Lawrenceville, GA 30043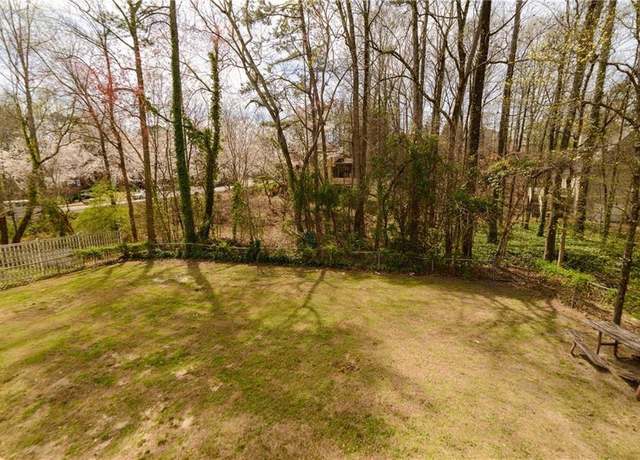 1420 Midland Way, Lawrenceville, GA 30043
1420 Midland Way, Lawrenceville, GA 30043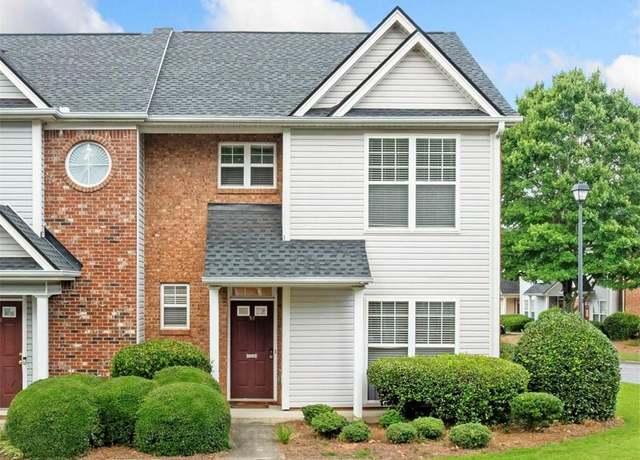 801 Old Peachtree Rd NW #56, Lawrenceville, GA 30043
801 Old Peachtree Rd NW #56, Lawrenceville, GA 30043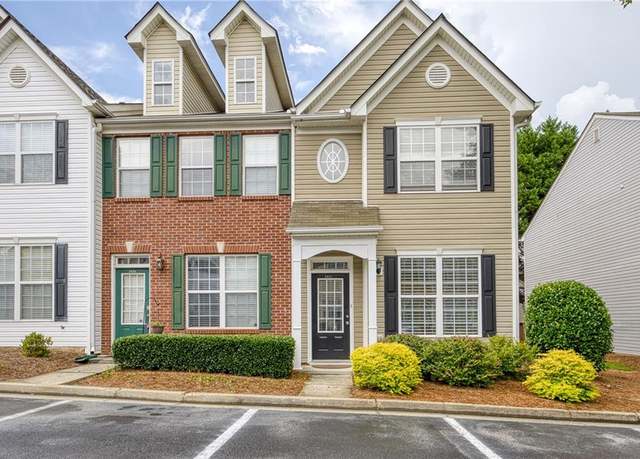 2651 Heathrow Dr, Lawrenceville, GA 30043
2651 Heathrow Dr, Lawrenceville, GA 30043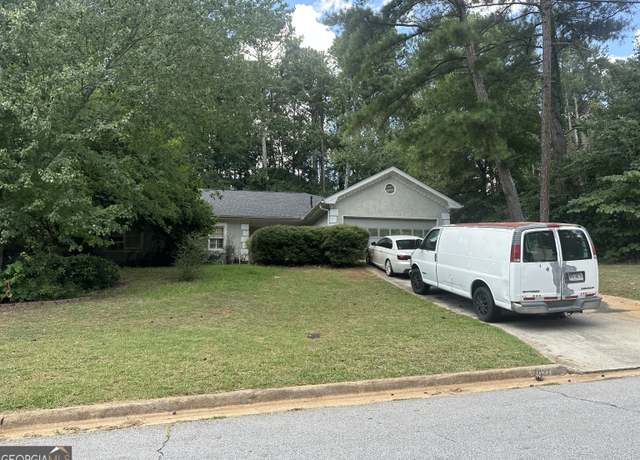 2021 Huntcliff Dr, Lawrenceville, GA 30043
2021 Huntcliff Dr, Lawrenceville, GA 30043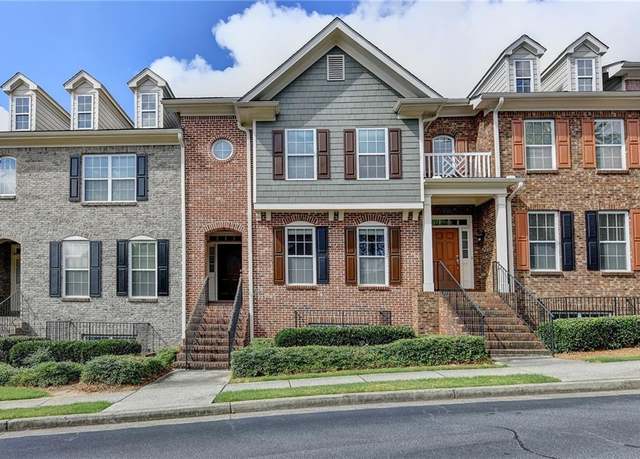 2343 Gallard St, Lawrenceville, GA 30043
2343 Gallard St, Lawrenceville, GA 30043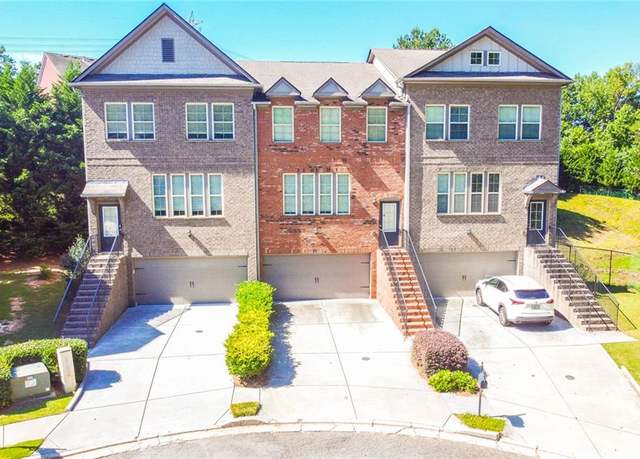 2191 Mission View Dr NW, Lawrenceville, GA 30043
2191 Mission View Dr NW, Lawrenceville, GA 30043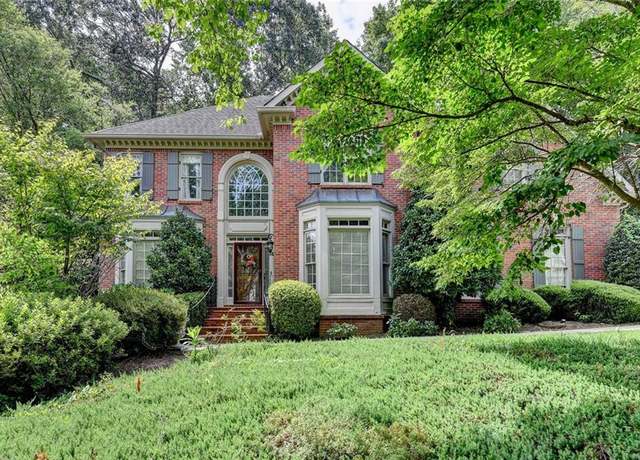 1200 Lake Washington Cir, Lawrenceville, GA 30043
1200 Lake Washington Cir, Lawrenceville, GA 30043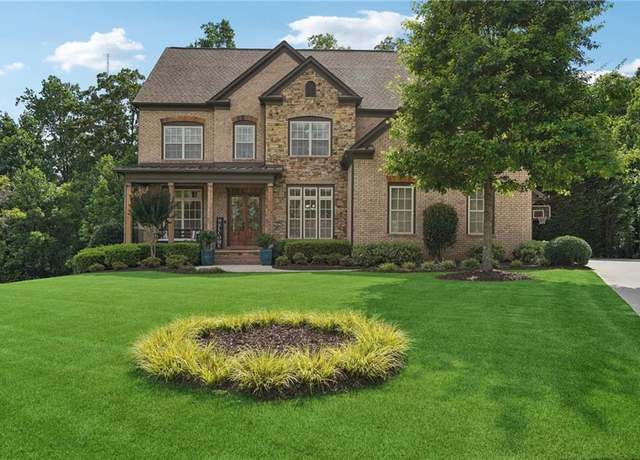 1720 Flinthaven Ct, Lawrenceville, GA 30043
1720 Flinthaven Ct, Lawrenceville, GA 30043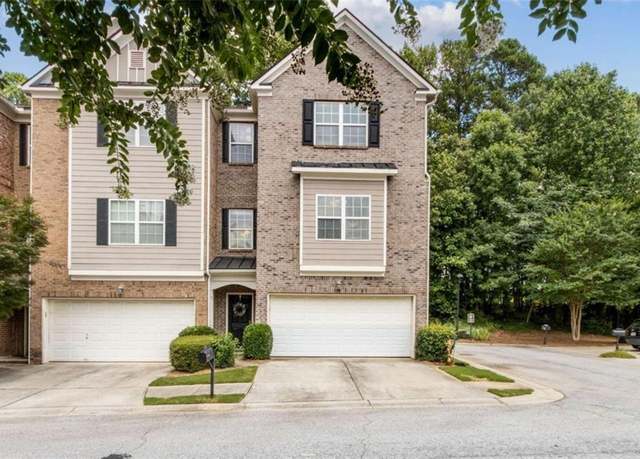 1601 Signal Flag Way, Lawrenceville, GA 30043
1601 Signal Flag Way, Lawrenceville, GA 30043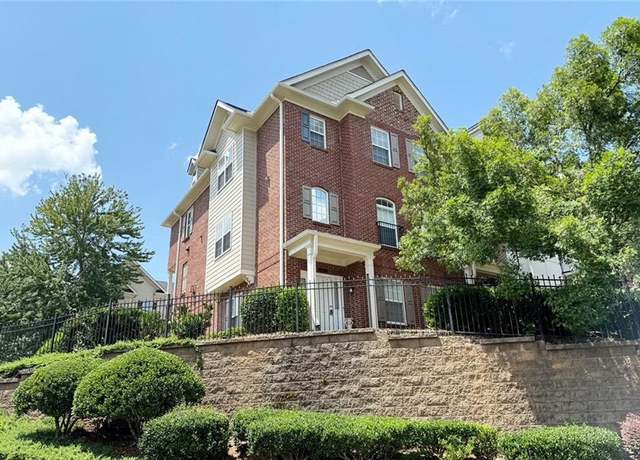 2341 Bellefonte Ave, Lawrenceville, GA 30043
2341 Bellefonte Ave, Lawrenceville, GA 30043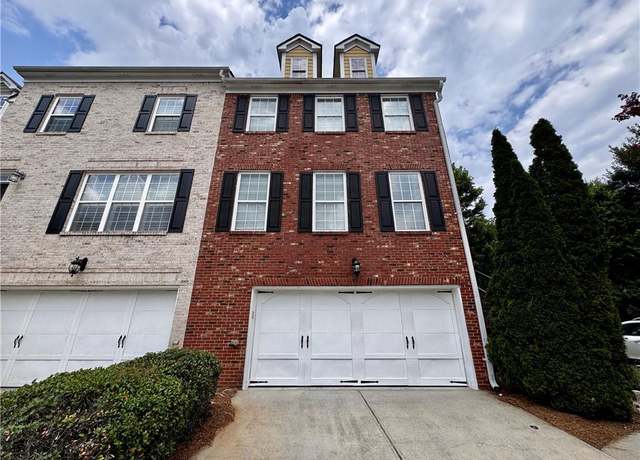 2212 Ewell Park Dr, Lawrenceville, GA 30043
2212 Ewell Park Dr, Lawrenceville, GA 30043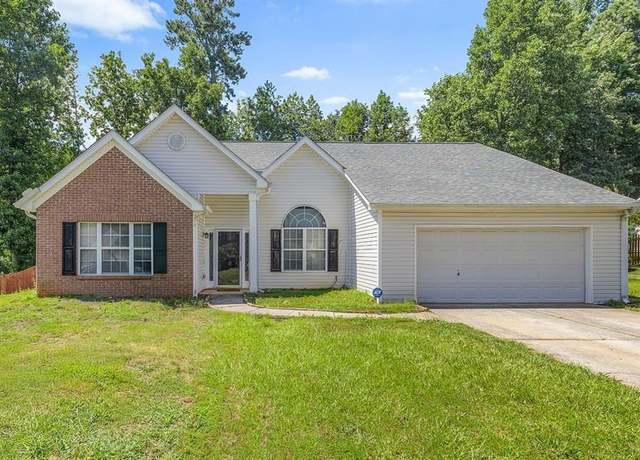 815 Mount Royal Cv, Lawrenceville, GA 30043
815 Mount Royal Cv, Lawrenceville, GA 30043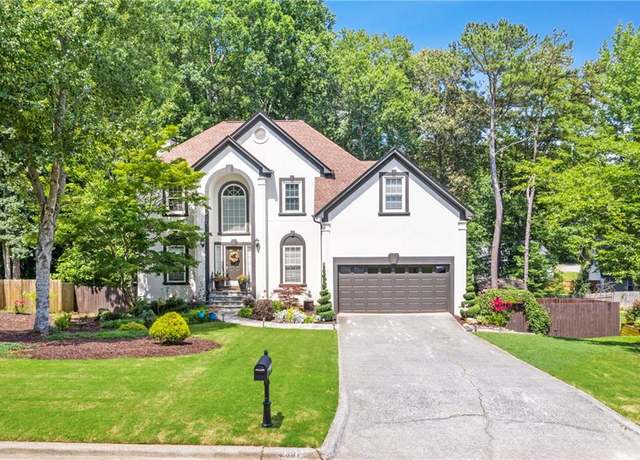 2387 Mahogany Glen Pl, Lawrenceville, GA 30043
2387 Mahogany Glen Pl, Lawrenceville, GA 30043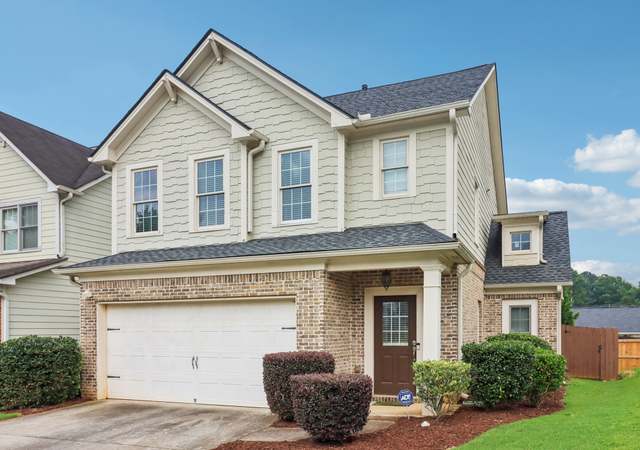 1923 Thomas Pointe Trce, Lawrenceville, GA 30043
1923 Thomas Pointe Trce, Lawrenceville, GA 30043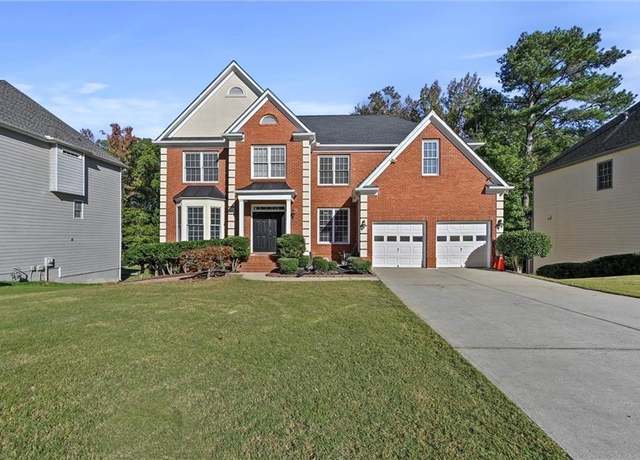 1721 Telfair Chase Way, Lawrenceville, GA 30043
1721 Telfair Chase Way, Lawrenceville, GA 30043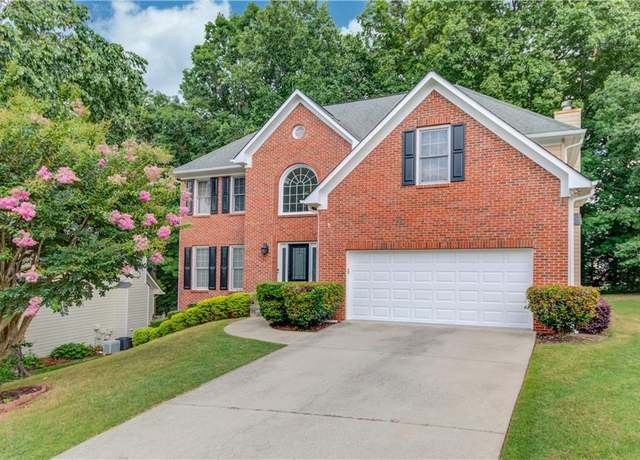 1446 Chadwick Ridge Ct, Lawrenceville, GA 30043
1446 Chadwick Ridge Ct, Lawrenceville, GA 30043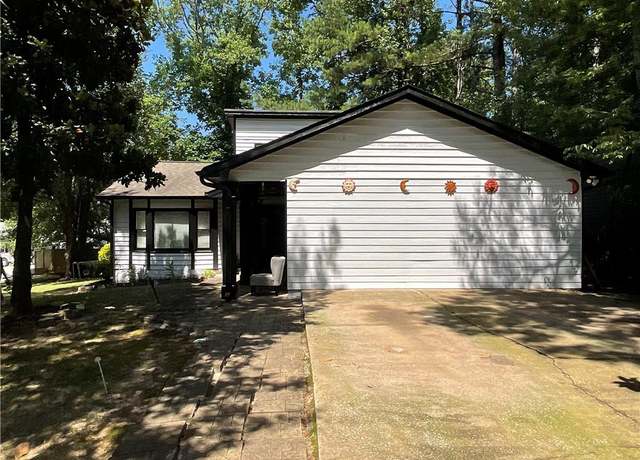 1771 Kristi Dr, Lawrenceville, GA 30043
1771 Kristi Dr, Lawrenceville, GA 30043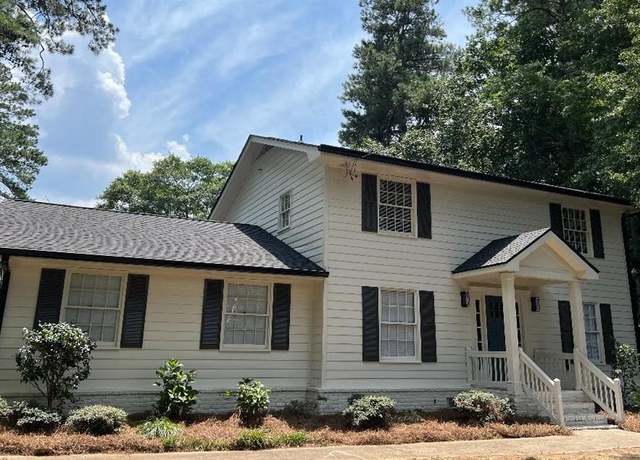 1789 Springhouse Ct, Lawrenceville, GA 30043
1789 Springhouse Ct, Lawrenceville, GA 30043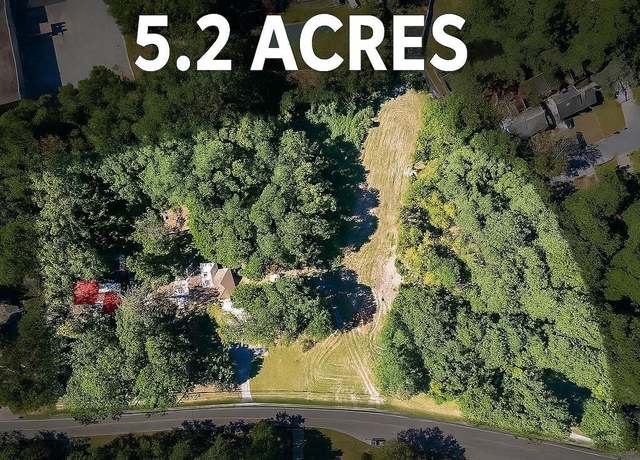 1702 Herrington Rd, Lawrenceville, GA 30043
1702 Herrington Rd, Lawrenceville, GA 30043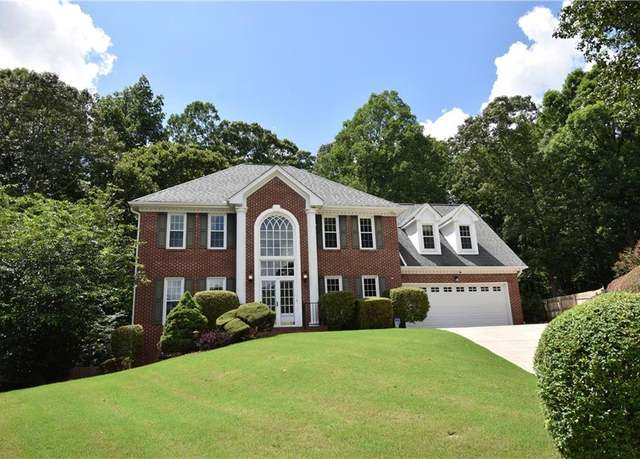 1858 De Winton Pl, Lawrenceville, GA 30043
1858 De Winton Pl, Lawrenceville, GA 30043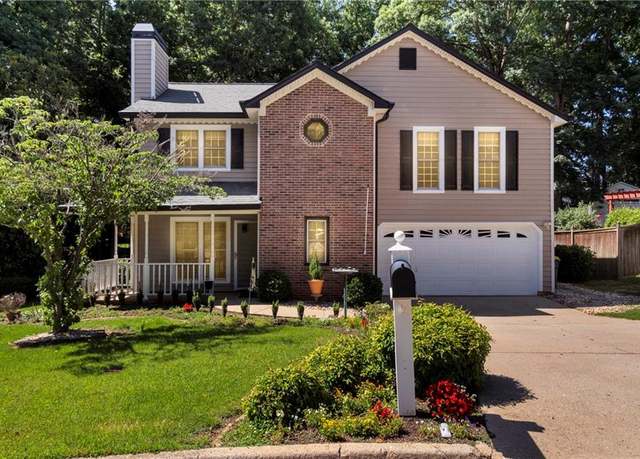 1481 Howard Way, Lawrenceville, GA 30043
1481 Howard Way, Lawrenceville, GA 30043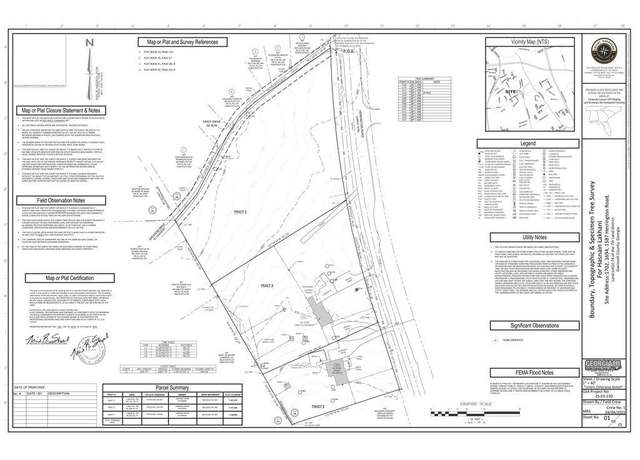 1694 Herrington Rd, Lawrenceville, GA 30043
1694 Herrington Rd, Lawrenceville, GA 30043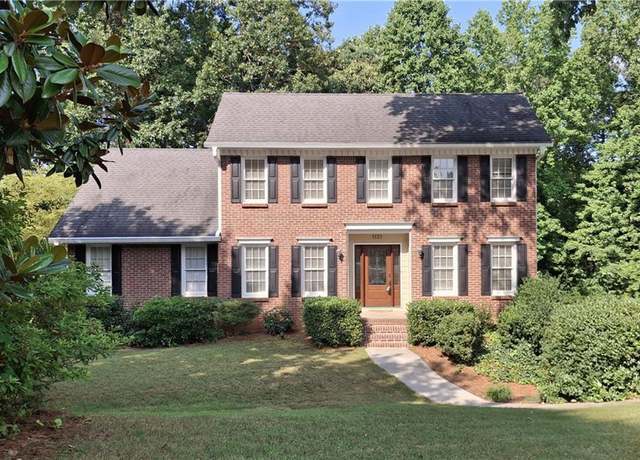 1131 Steeple Run, Lawrenceville, GA 30043
1131 Steeple Run, Lawrenceville, GA 30043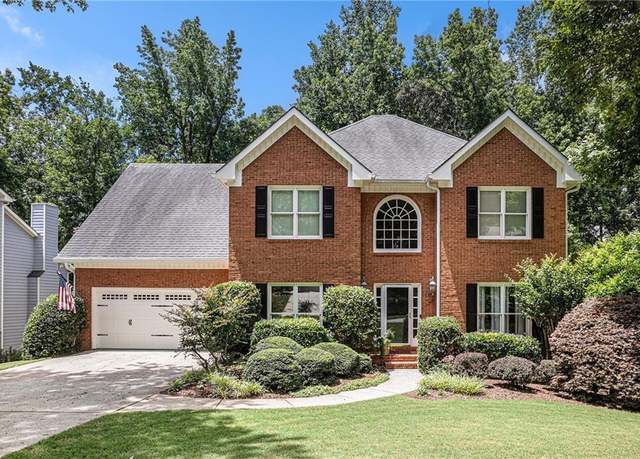 1884 Whitehawk Ct, Lawrenceville, GA 30043
1884 Whitehawk Ct, Lawrenceville, GA 30043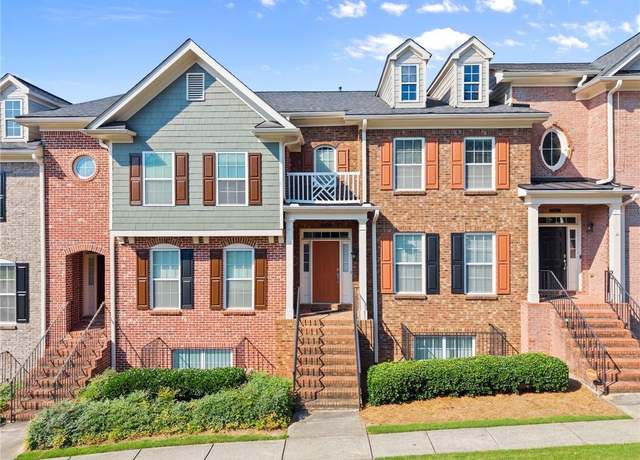 2345 Gallard St, Lawrenceville, GA 30043
2345 Gallard St, Lawrenceville, GA 30043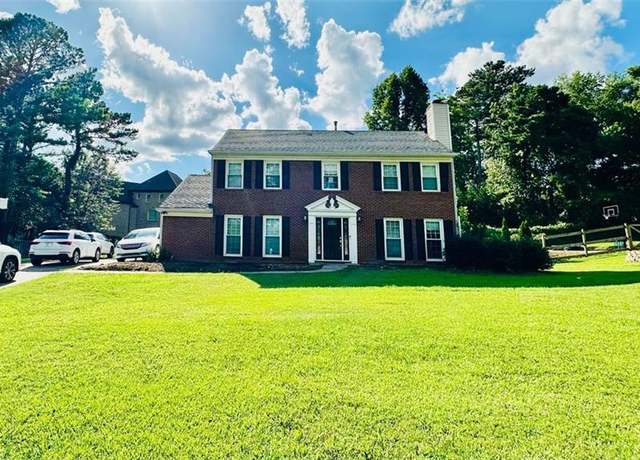 1391 Warrenton Hunt, Lawrenceville, GA 30043
1391 Warrenton Hunt, Lawrenceville, GA 30043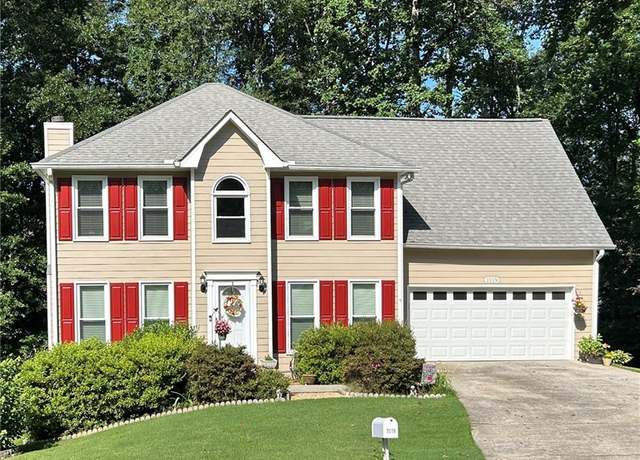 1019 Wolf Springs Ct, Lawrenceville, GA 30043
1019 Wolf Springs Ct, Lawrenceville, GA 30043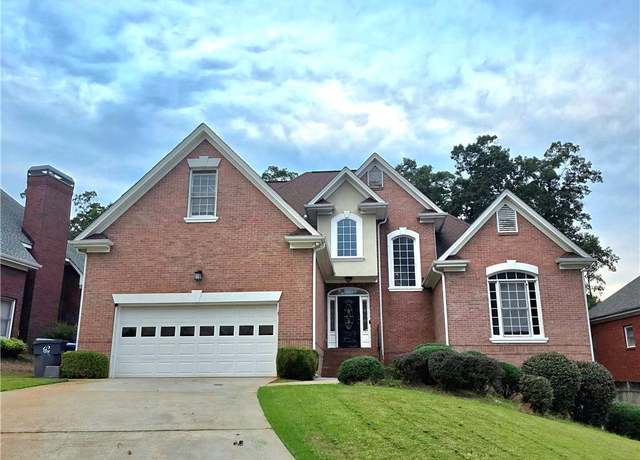 1255 Home Place Dr, Lawrenceville, GA 30043
1255 Home Place Dr, Lawrenceville, GA 30043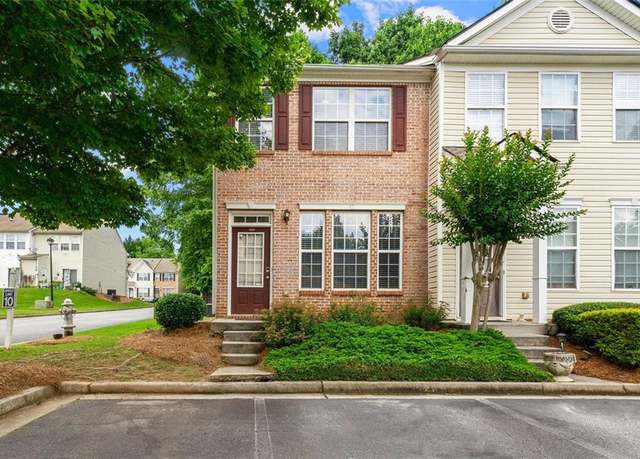 1343 Penhurst Dr, Lawrenceville, GA 30043
1343 Penhurst Dr, Lawrenceville, GA 30043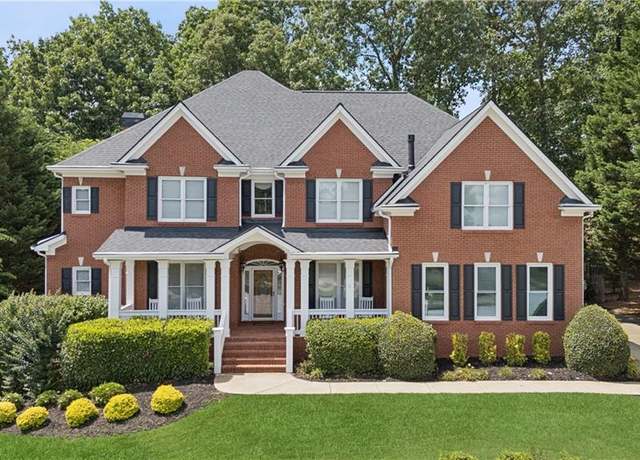 2145 Sugarstone Ct, Lawrenceville, GA 30043
2145 Sugarstone Ct, Lawrenceville, GA 30043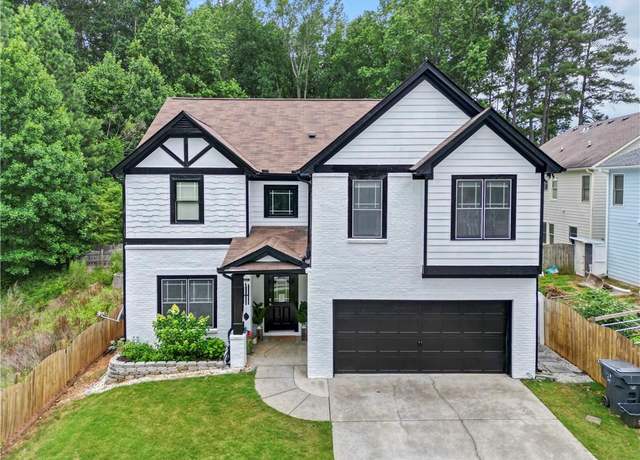 2111 Nelms Pointe Lndg, Lawrenceville, GA 30043
2111 Nelms Pointe Lndg, Lawrenceville, GA 30043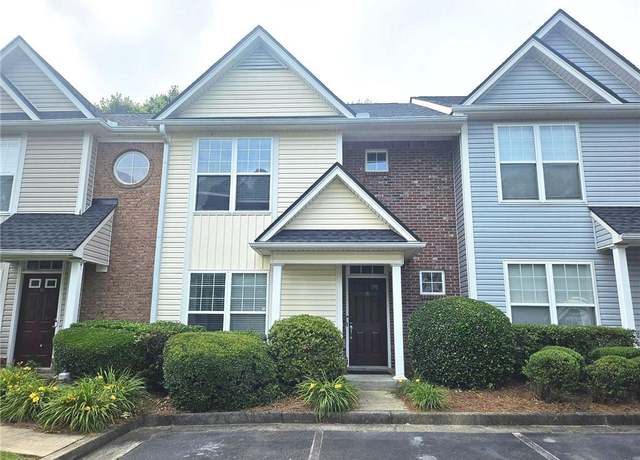 801 Old Peachtree Rd NW #15, Lawrenceville, GA 30043
801 Old Peachtree Rd NW #15, Lawrenceville, GA 30043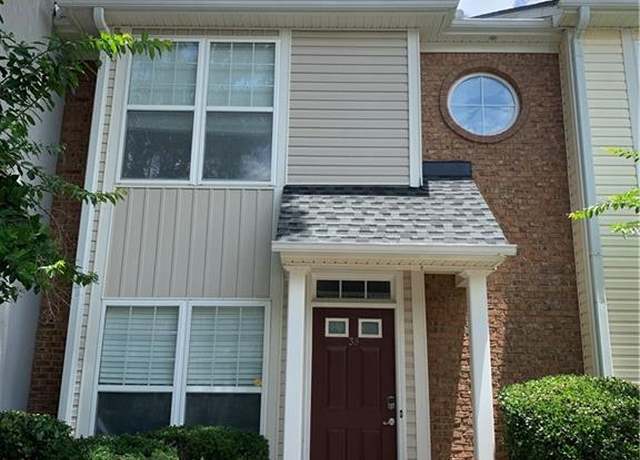 801 Old Peachtree Rd NW #39, Lawrenceville, GA 30024
801 Old Peachtree Rd NW #39, Lawrenceville, GA 30024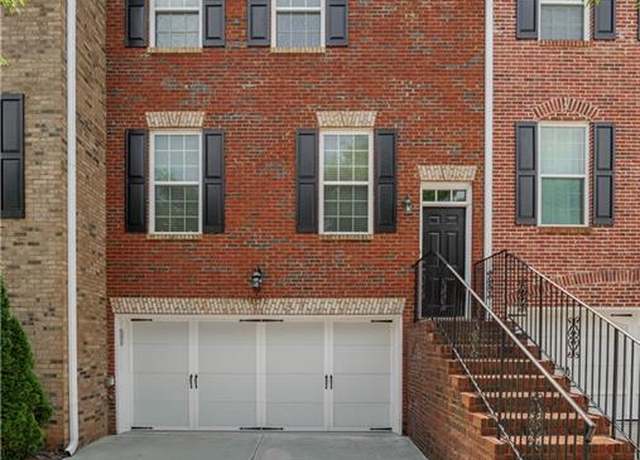 2264 Ewell Park Dr, Lawrenceville, GA 30043
2264 Ewell Park Dr, Lawrenceville, GA 30043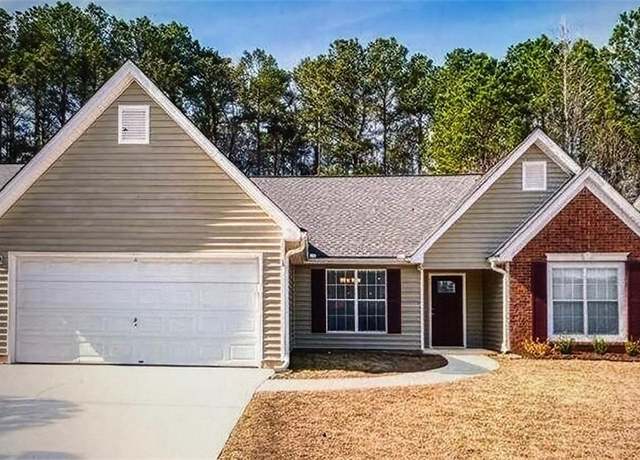 2350 Laurel Pointe Ln, Lawrenceville, GA 30043
2350 Laurel Pointe Ln, Lawrenceville, GA 30043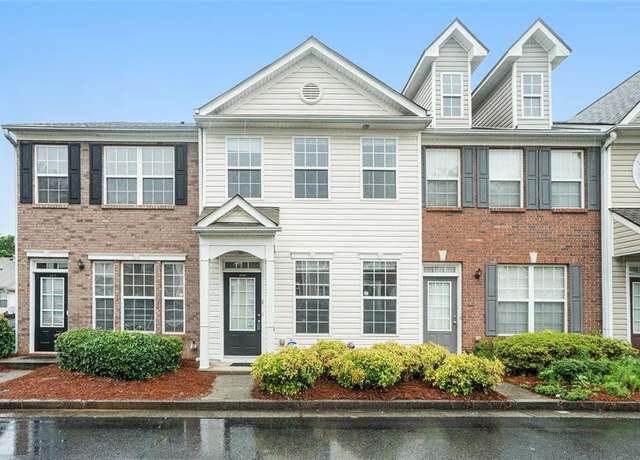 2709 Heathrow Dr, Lawrenceville, GA 30043
2709 Heathrow Dr, Lawrenceville, GA 30043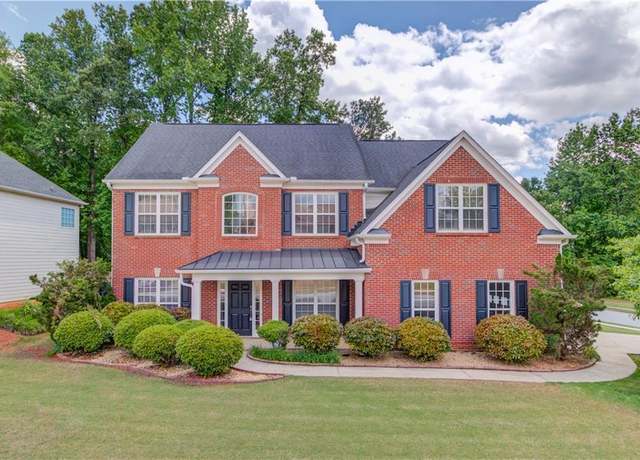 1657 Hampton Woods Way, Lawrenceville, GA 30043
1657 Hampton Woods Way, Lawrenceville, GA 30043

 United States
United States Canada
Canada