Loading...
Loading...
Loading...
 Listings identified with the FMLS IDX logo come from FMLS and are held by brokerage firms other than the owner of this website and the listing brokerage is identified in any listing details. Information is deemed reliable but is not guaranteed. If you believe any FMLS listing contains material that infringes your copyrighted work, please click here to review our DMCA policy and learn how to submit a takedown request. © 2025 First Multiple Listing Service, Inc.
Listings identified with the FMLS IDX logo come from FMLS and are held by brokerage firms other than the owner of this website and the listing brokerage is identified in any listing details. Information is deemed reliable but is not guaranteed. If you believe any FMLS listing contains material that infringes your copyrighted work, please click here to review our DMCA policy and learn how to submit a takedown request. © 2025 First Multiple Listing Service, Inc. The data relating to real estate for sale on this web site comes in part from the Broker Reciprocity Program of Georgia MLS. Real estate listings held by brokerage firms other than Redfin are marked with the Broker Reciprocity logo and detailed information about them includes the name of the listing brokers. Information deemed reliable but not guaranteed. Copyright 2025 Georgia MLS. All rights reserved.
The data relating to real estate for sale on this web site comes in part from the Broker Reciprocity Program of Georgia MLS. Real estate listings held by brokerage firms other than Redfin are marked with the Broker Reciprocity logo and detailed information about them includes the name of the listing brokers. Information deemed reliable but not guaranteed. Copyright 2025 Georgia MLS. All rights reserved.More to explore in Norton Elementary School, GA
- Featured
- Price
- Bedroom
Popular Markets in Georgia
- Atlanta homes for sale$360,000
- Alpharetta homes for sale$842,500
- Marietta homes for sale$495,000
- Savannah homes for sale$380,000
- Cumming homes for sale$636,275
- Roswell homes for sale$742,500
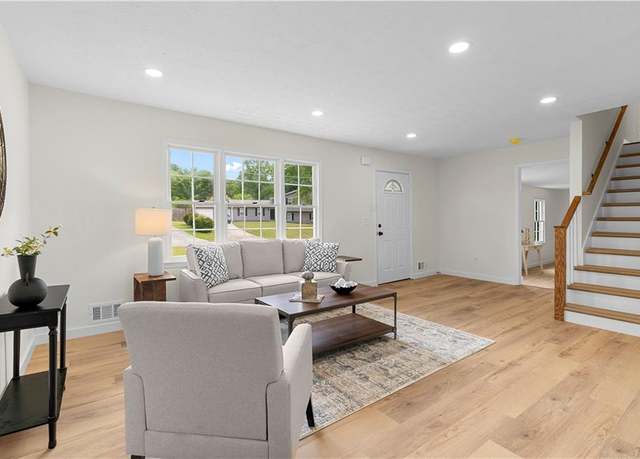 3107 Park Ln, Snellville, GA 30078
3107 Park Ln, Snellville, GA 30078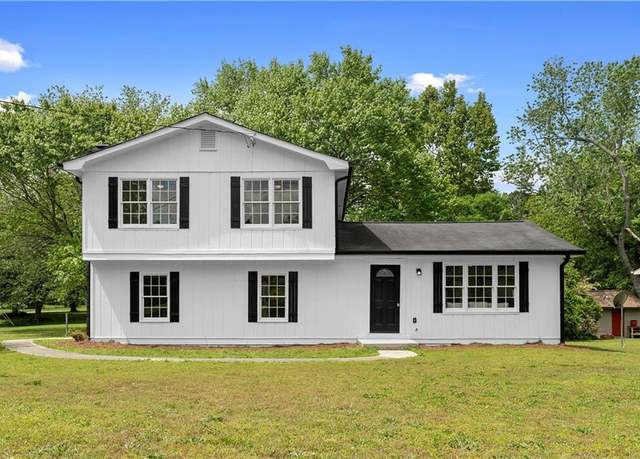 3107 Park Ln, Snellville, GA 30078
3107 Park Ln, Snellville, GA 30078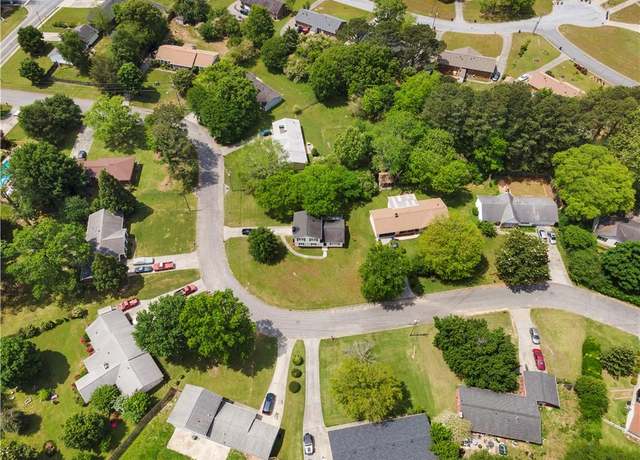 3107 Park Ln, Snellville, GA 30078
3107 Park Ln, Snellville, GA 30078
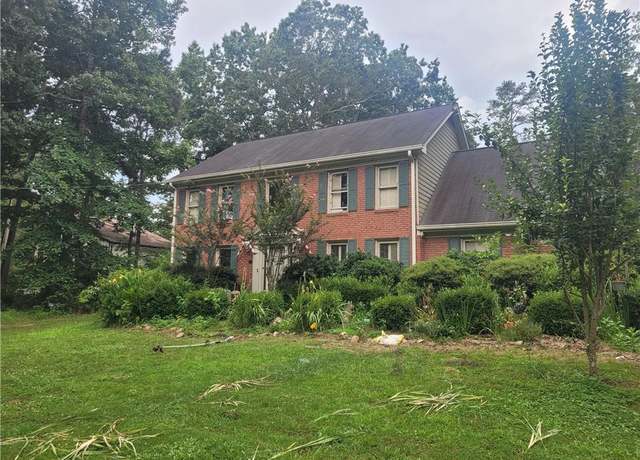 3999 Brenteresa Ct, Snellville, GA 30039
3999 Brenteresa Ct, Snellville, GA 30039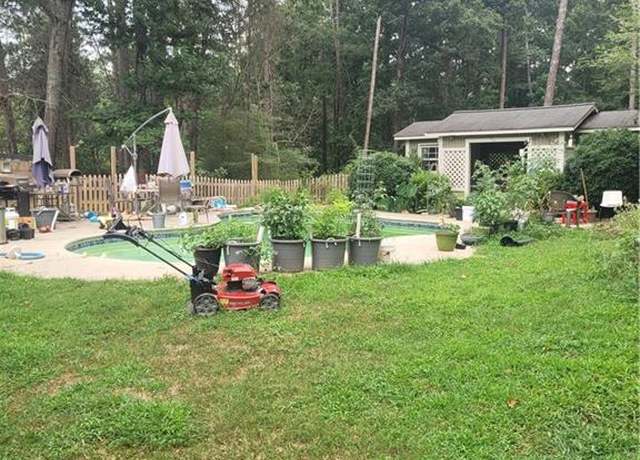 3999 Brenteresa Ct, Snellville, GA 30039
3999 Brenteresa Ct, Snellville, GA 30039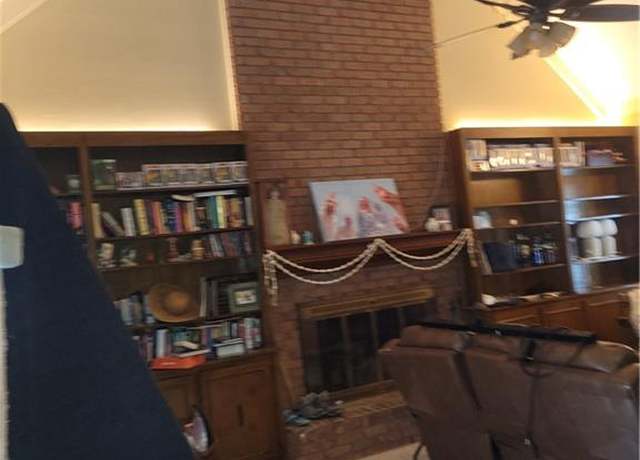 3999 Brenteresa Ct, Snellville, GA 30039
3999 Brenteresa Ct, Snellville, GA 30039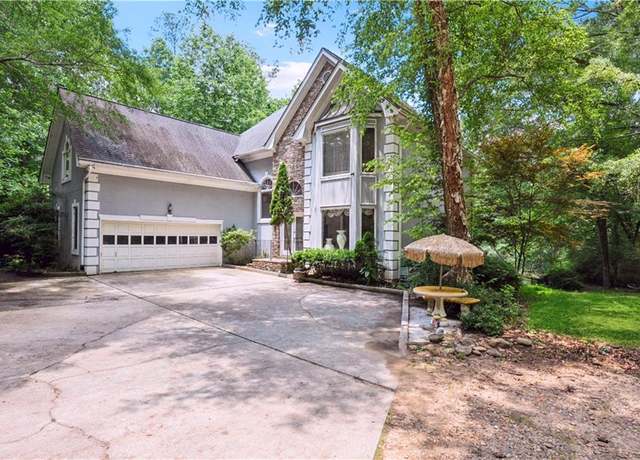 4341 Horder Ct, Snellville, GA 30039
4341 Horder Ct, Snellville, GA 30039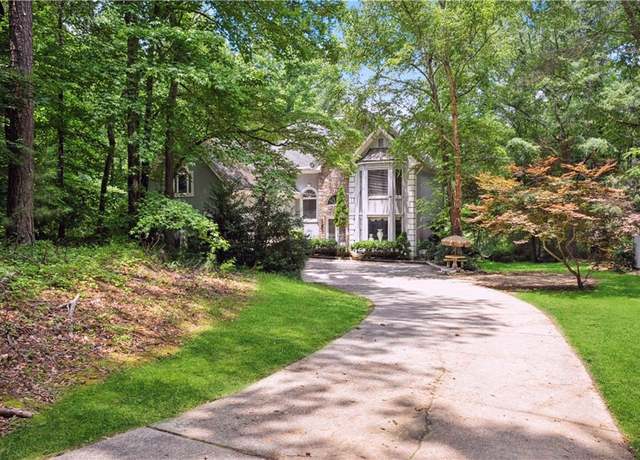 4341 Horder Ct, Snellville, GA 30039
4341 Horder Ct, Snellville, GA 30039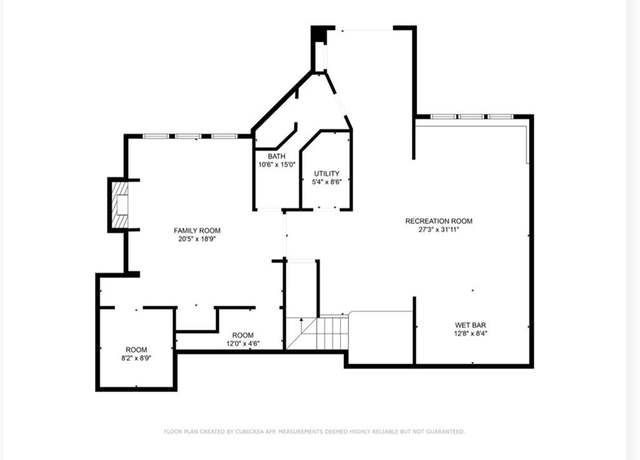 4341 Horder Ct, Snellville, GA 30039
4341 Horder Ct, Snellville, GA 30039 3646 Lenora Church Rd, Snellville, GA 30039
3646 Lenora Church Rd, Snellville, GA 30039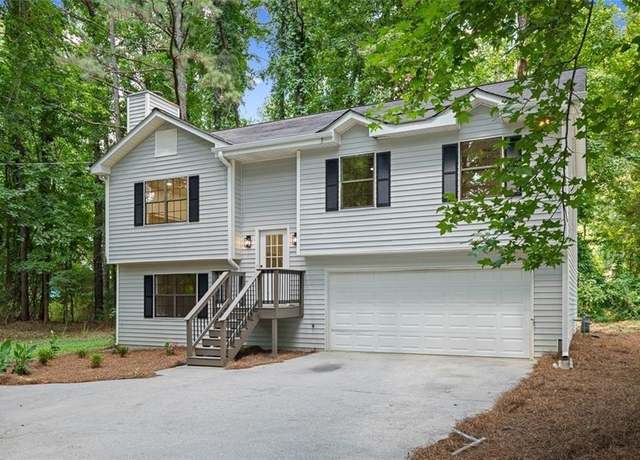 3646 Lenora Church Rd, Snellville, GA 30039
3646 Lenora Church Rd, Snellville, GA 30039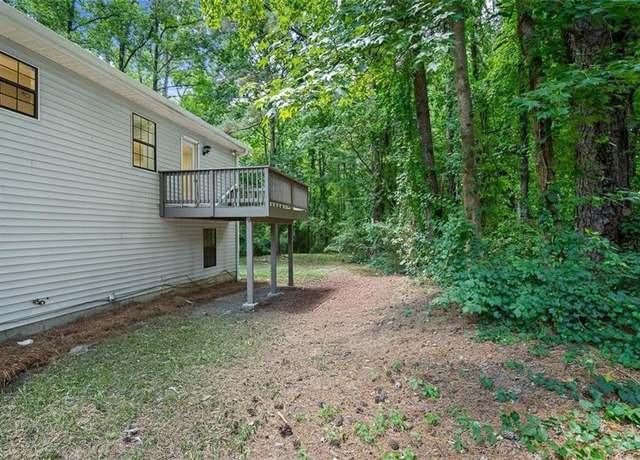 3646 Lenora Church Rd, Snellville, GA 30039
3646 Lenora Church Rd, Snellville, GA 30039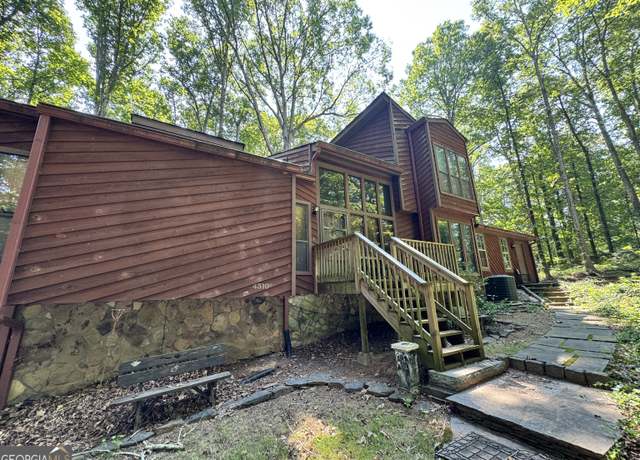 4310 Mink Livsey Rd, Snellville, GA 30039
4310 Mink Livsey Rd, Snellville, GA 30039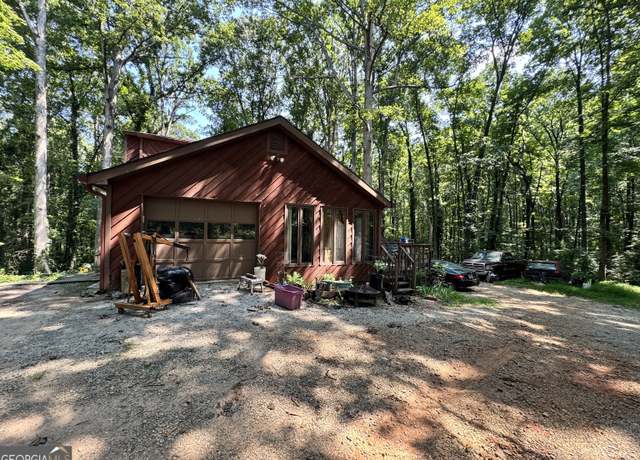 4310 Mink Livsey Rd, Snellville, GA 30039
4310 Mink Livsey Rd, Snellville, GA 30039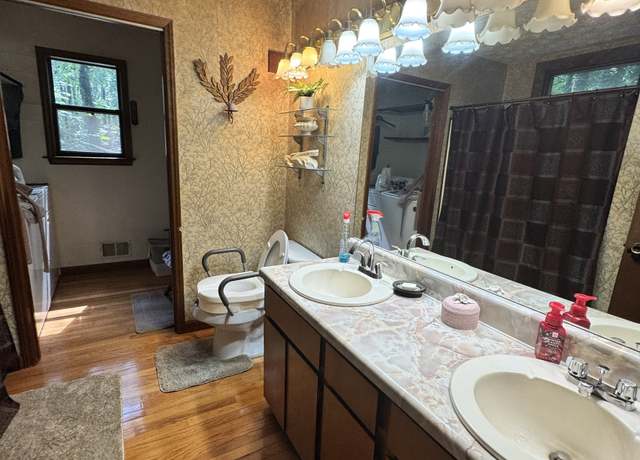 4310 Mink Livsey Rd, Snellville, GA 30039
4310 Mink Livsey Rd, Snellville, GA 30039
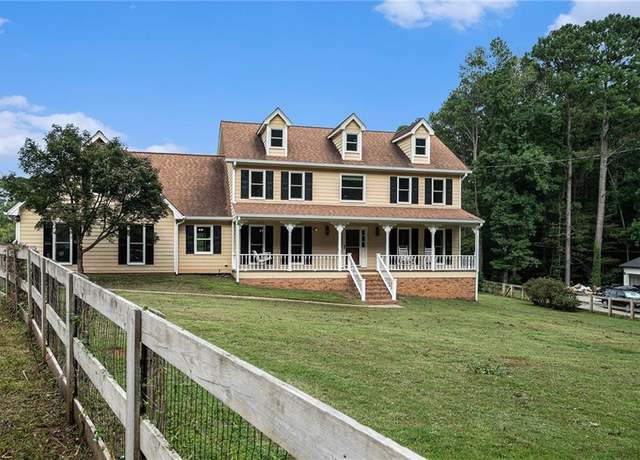 4390 Inns Brook Dr, Snellville, GA 30039
4390 Inns Brook Dr, Snellville, GA 30039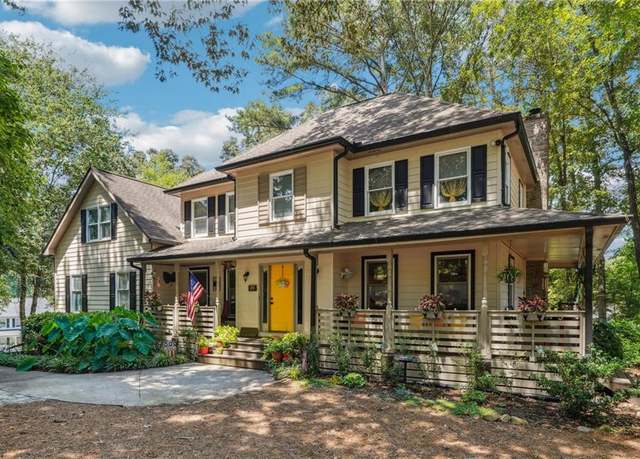 3191 Limrick Ln, Snellville, GA 30039
3191 Limrick Ln, Snellville, GA 30039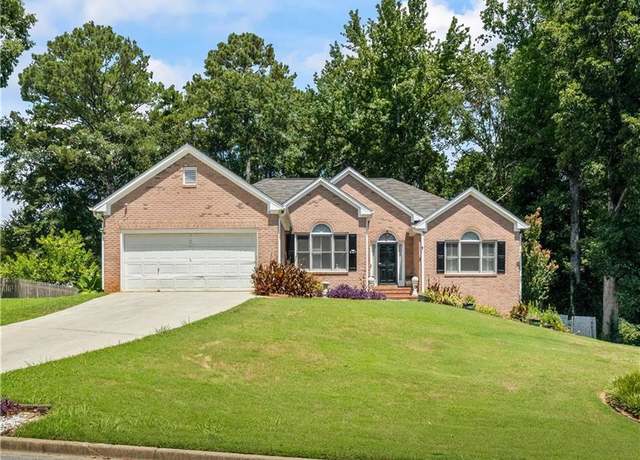 3780 Sweetbriar Trce, Snellville, GA 30039
3780 Sweetbriar Trce, Snellville, GA 30039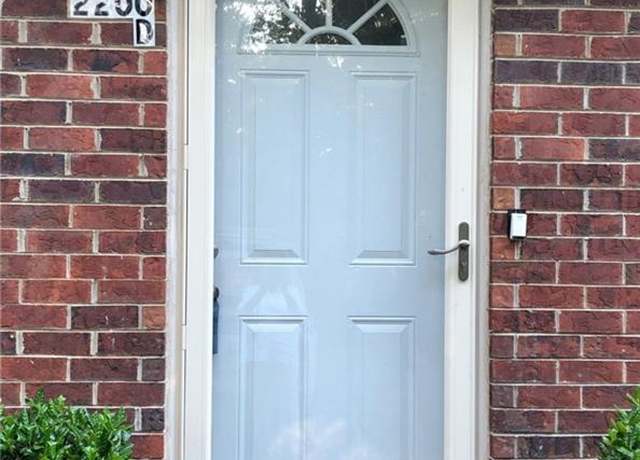 2200 Kings Gate Cir Unit D, Snellville, GA 30078
2200 Kings Gate Cir Unit D, Snellville, GA 30078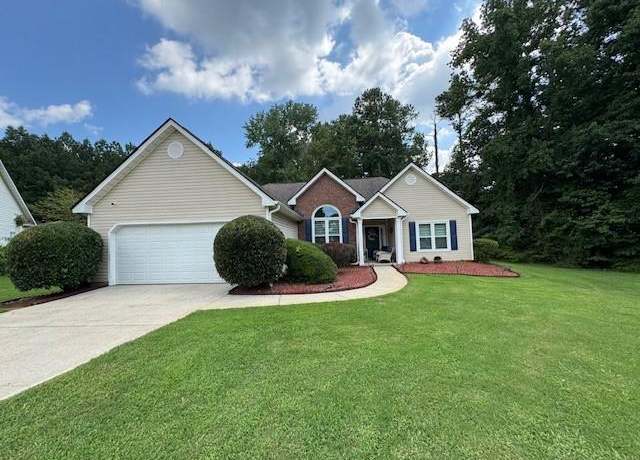 3685 Brittany Oak Trce, Snellville, GA 30039
3685 Brittany Oak Trce, Snellville, GA 30039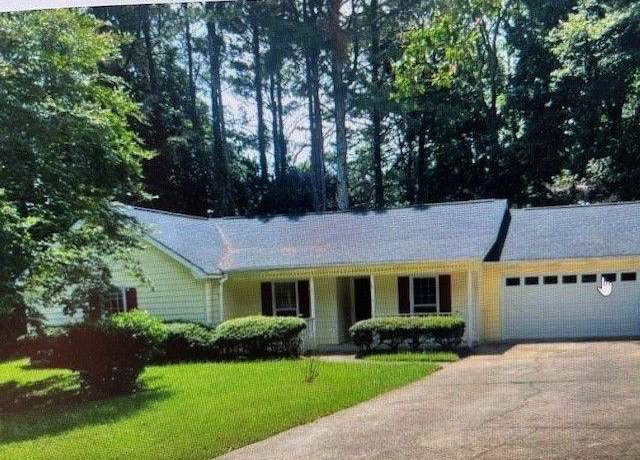 3677 Fernbrook Dr, Snellville, GA 30039
3677 Fernbrook Dr, Snellville, GA 30039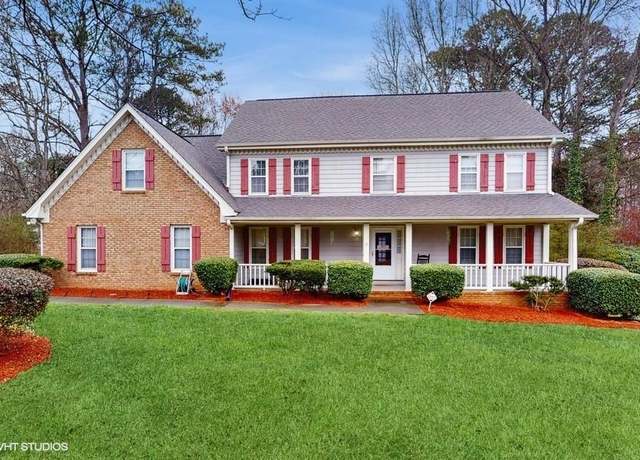 3242 Inns Brook Way, Snellville, GA 30039
3242 Inns Brook Way, Snellville, GA 30039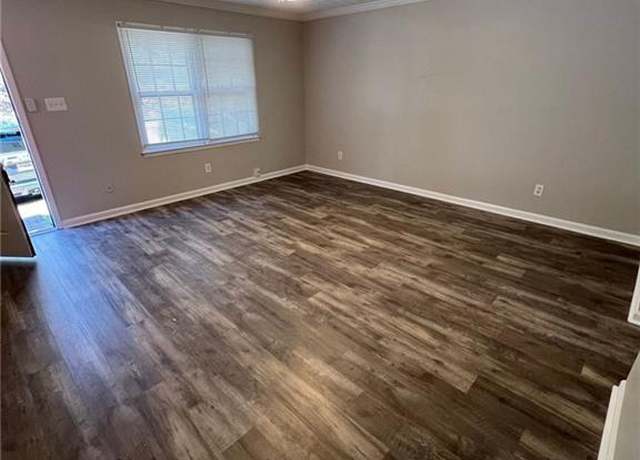 2180 Kings Gate Cir Unit B, Snellville, GA 30078
2180 Kings Gate Cir Unit B, Snellville, GA 30078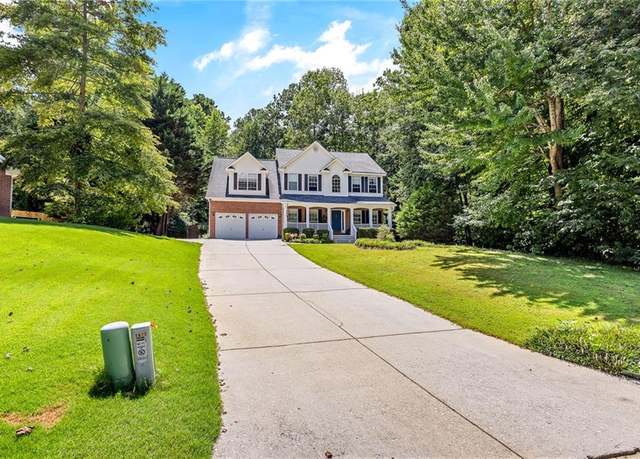 3823 Briarstone Cv, Snellville, GA 30039
3823 Briarstone Cv, Snellville, GA 30039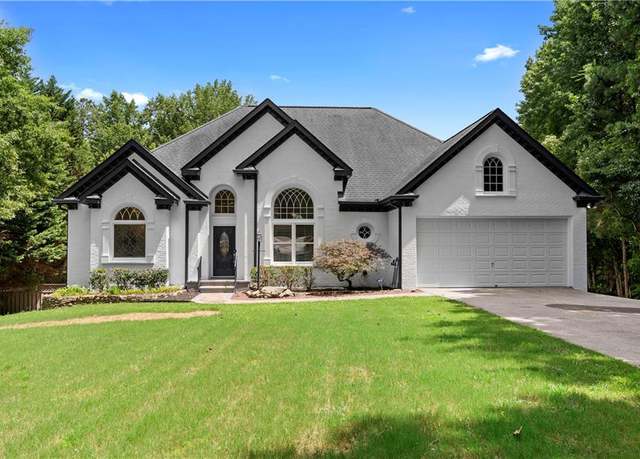 4054 Brenteresa Ct, Snellville, GA 30039
4054 Brenteresa Ct, Snellville, GA 30039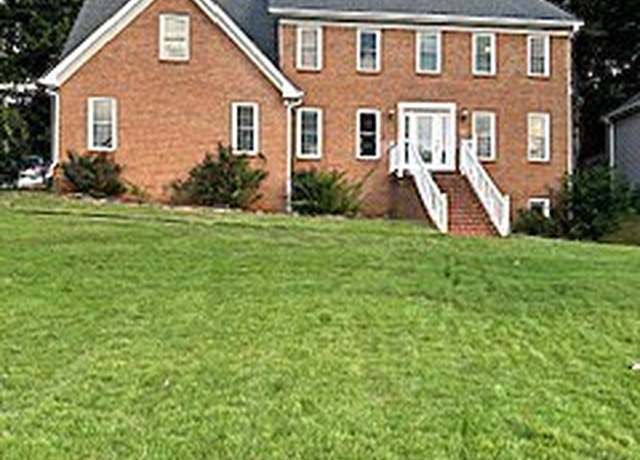 4040 Camaron Way, Snellville, GA 30039
4040 Camaron Way, Snellville, GA 30039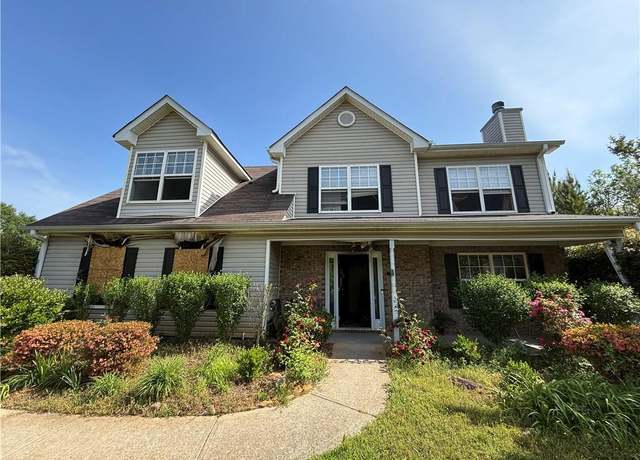 3421 Madison Ridge Trl, Snellville, GA 30039
3421 Madison Ridge Trl, Snellville, GA 30039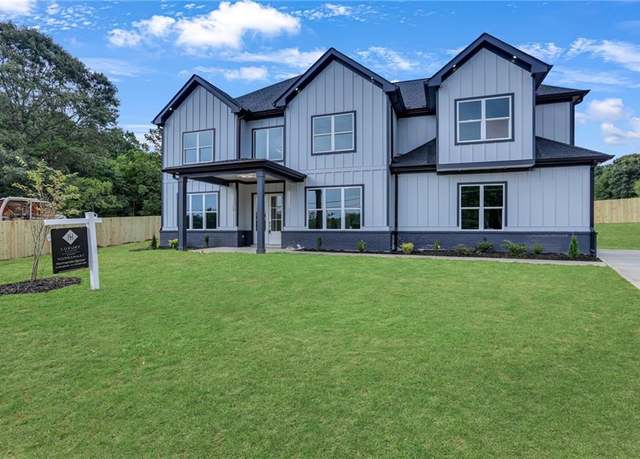 3265 Centerville Rosebud Rd, Snellville, GA 30039
3265 Centerville Rosebud Rd, Snellville, GA 30039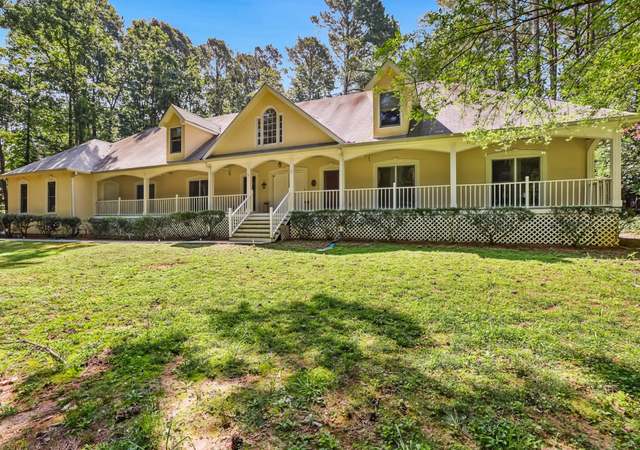 3504 Graycliff Rd, Snellville, GA 30039
3504 Graycliff Rd, Snellville, GA 30039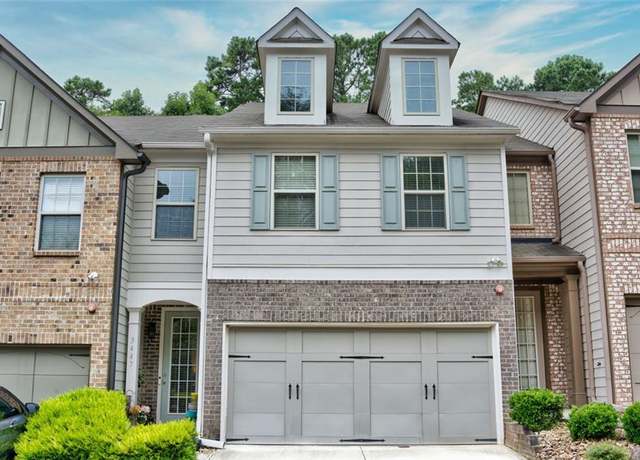 3447 Desoto Rd, Snellville, GA 30078
3447 Desoto Rd, Snellville, GA 30078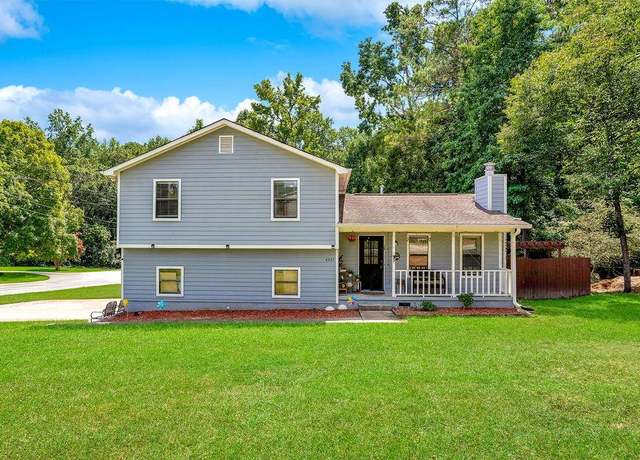 4227 Summer Wood Dr, Snellville, GA 30039
4227 Summer Wood Dr, Snellville, GA 30039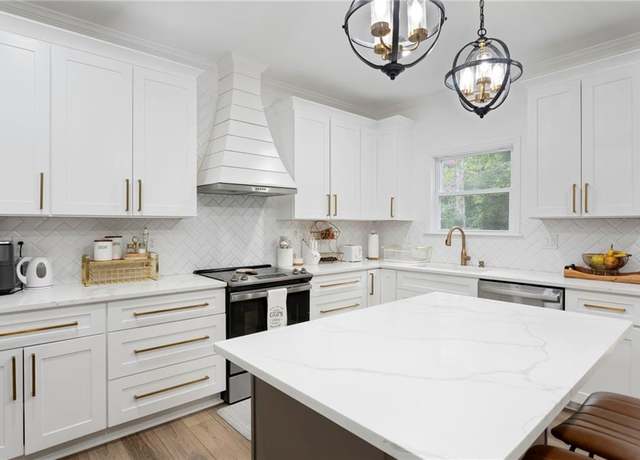 3630 Millers Pond Way SW, Snellville, GA 30039
3630 Millers Pond Way SW, Snellville, GA 30039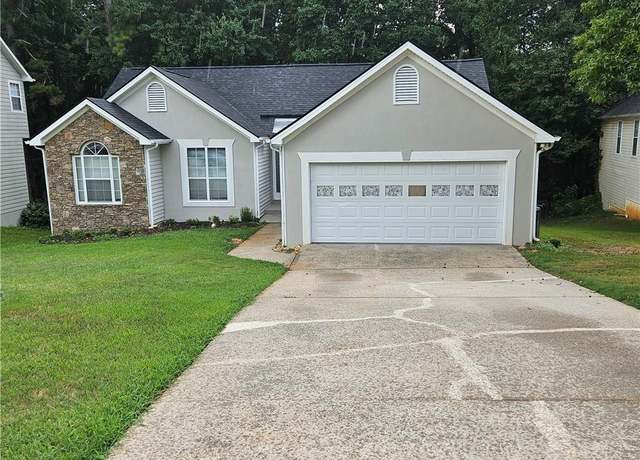 2071 Boone Pl, Snellville, GA 30078
2071 Boone Pl, Snellville, GA 30078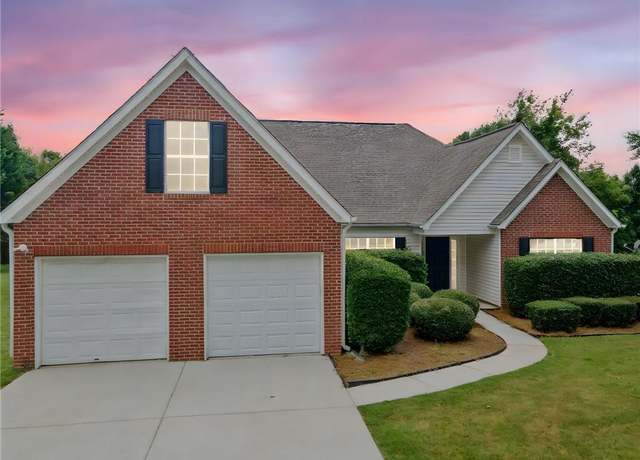 3690 Golfe Links Dr, Snellville, GA 30039
3690 Golfe Links Dr, Snellville, GA 30039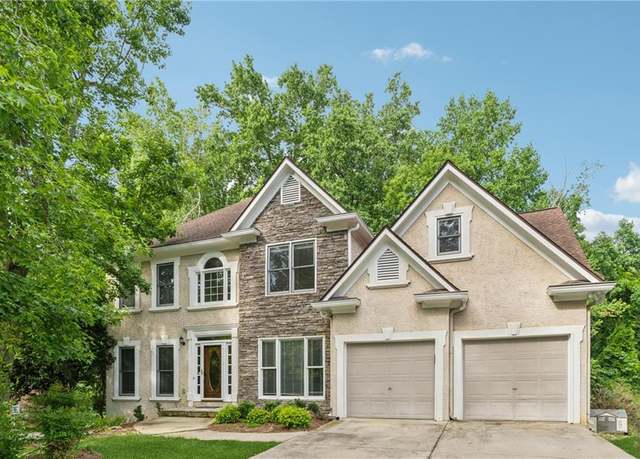 3355 Golfe Links Dr, Snellville, GA 30039
3355 Golfe Links Dr, Snellville, GA 30039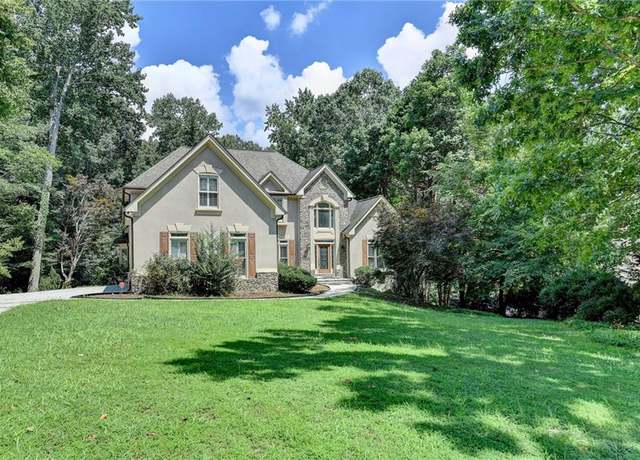 4580 Gin Plantation, Snellville, GA 30039
4580 Gin Plantation, Snellville, GA 30039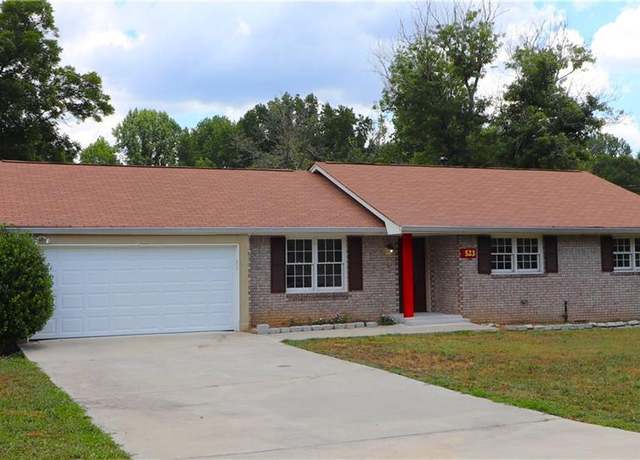 2523 Meadowbrook Way, Snellville, GA 30078
2523 Meadowbrook Way, Snellville, GA 30078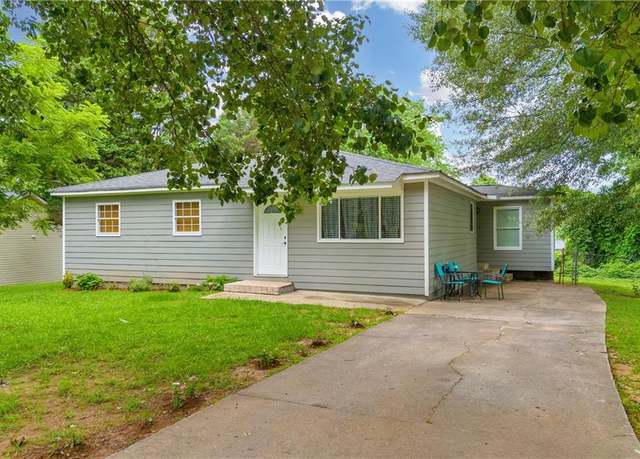 2199 Clairmont Cir, Snellville, GA 30078
2199 Clairmont Cir, Snellville, GA 30078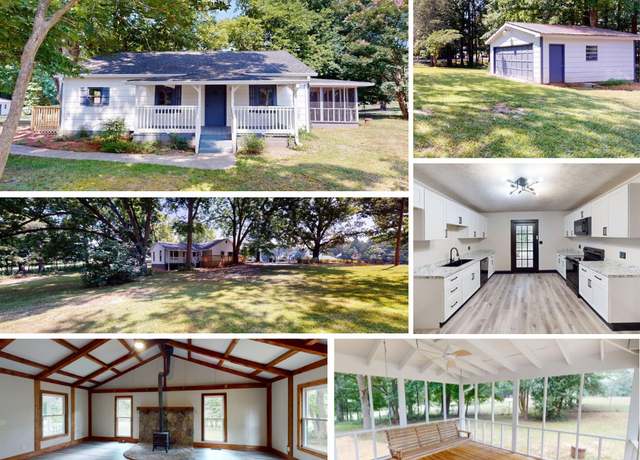 3355 Caleb Rd, Snellville, GA 30039
3355 Caleb Rd, Snellville, GA 30039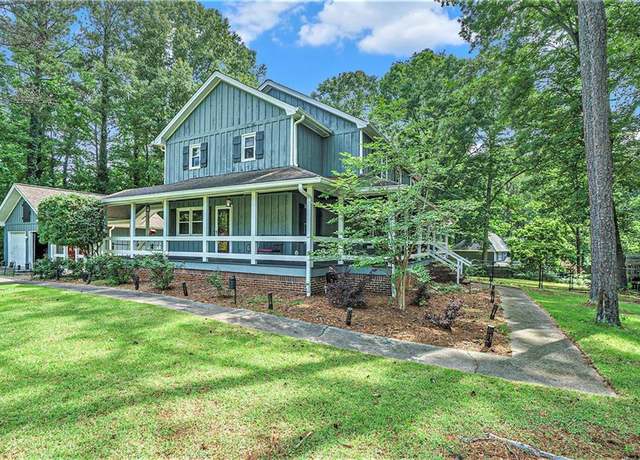 3392 Inns Brook Way, Snellville, GA 30039
3392 Inns Brook Way, Snellville, GA 30039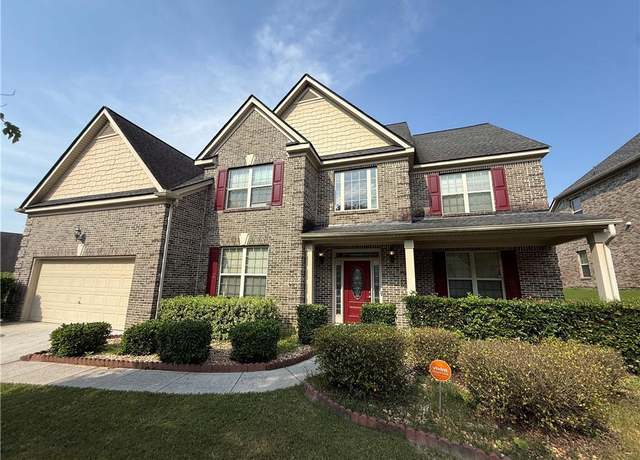 3139 Tuscan Ridge Dr, Snellville, GA 30039
3139 Tuscan Ridge Dr, Snellville, GA 30039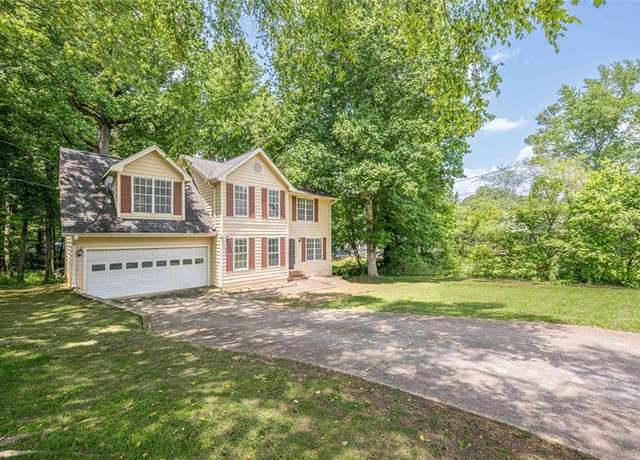 2563 Creek Ter, Snellville, GA 30078
2563 Creek Ter, Snellville, GA 30078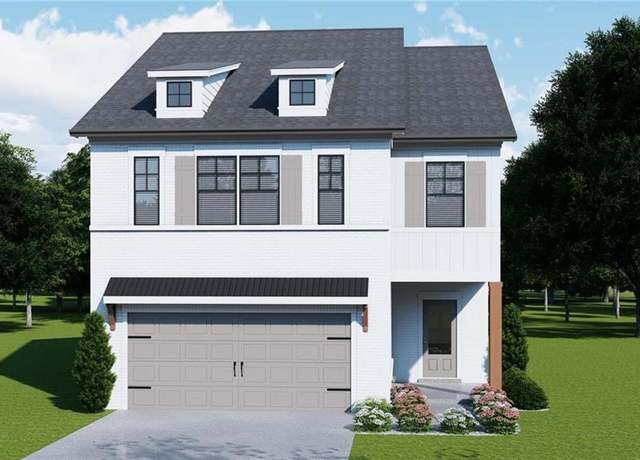 3556 Iron Hearth Bnd, Snellville, GA 30039
3556 Iron Hearth Bnd, Snellville, GA 30039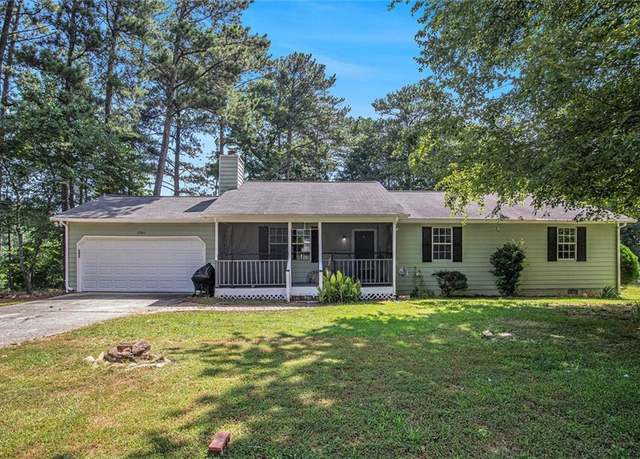 2780 Highpoint Rd, Snellville, GA 30078
2780 Highpoint Rd, Snellville, GA 30078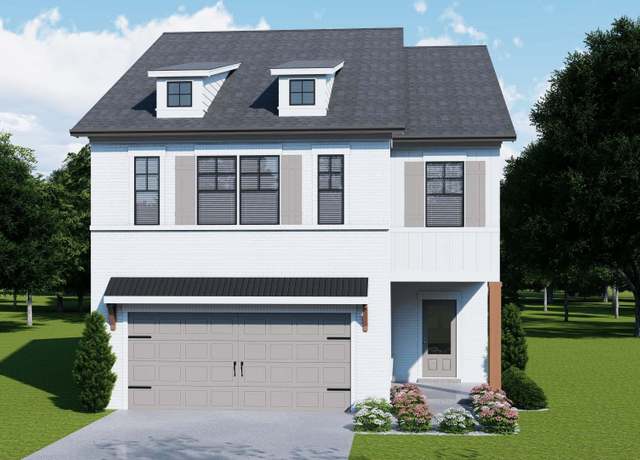 3556 Iron Hearth Bnd Unit 94C, Snellville, GA 30039
3556 Iron Hearth Bnd Unit 94C, Snellville, GA 30039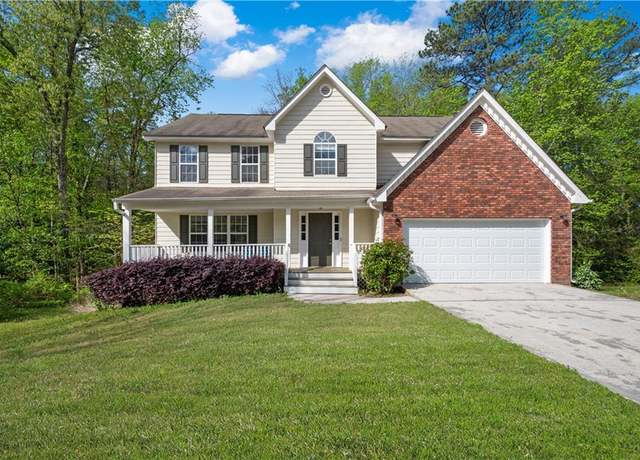 2979 Sweetbriar Walk, Snellville, GA 30039
2979 Sweetbriar Walk, Snellville, GA 30039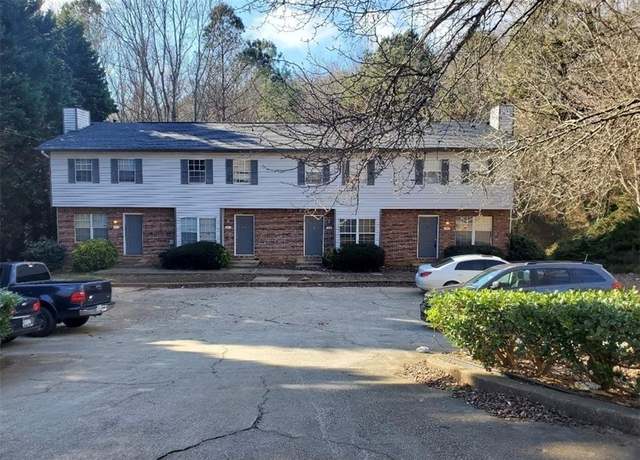 2930 Spruce Cir, Snellville, GA 30078
2930 Spruce Cir, Snellville, GA 30078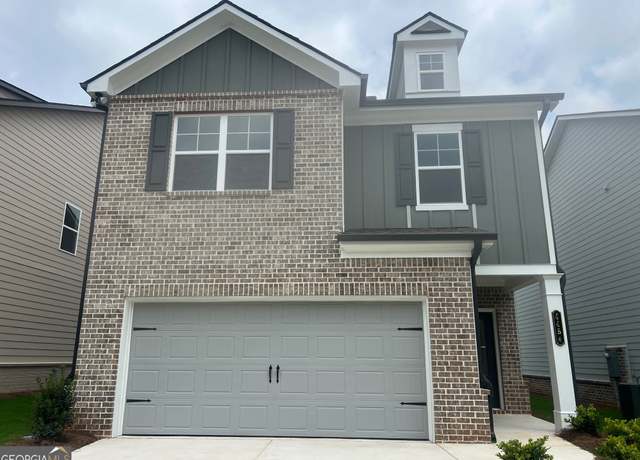 4454 Eastbrook Pl Unit 57B, Snellville, GA 30039
4454 Eastbrook Pl Unit 57B, Snellville, GA 30039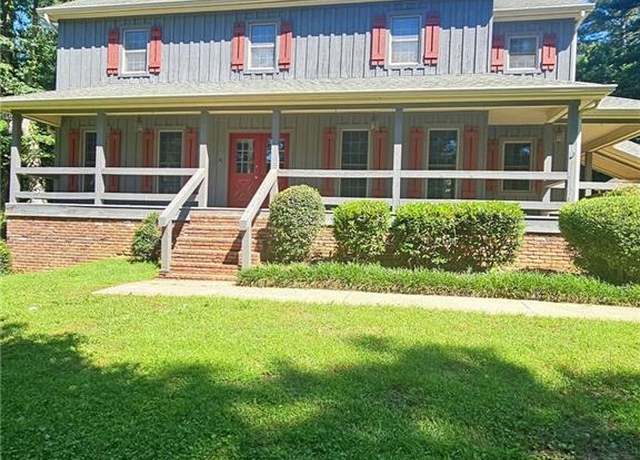 4449 Inns Brook Dr, Snellville, GA 30039
4449 Inns Brook Dr, Snellville, GA 30039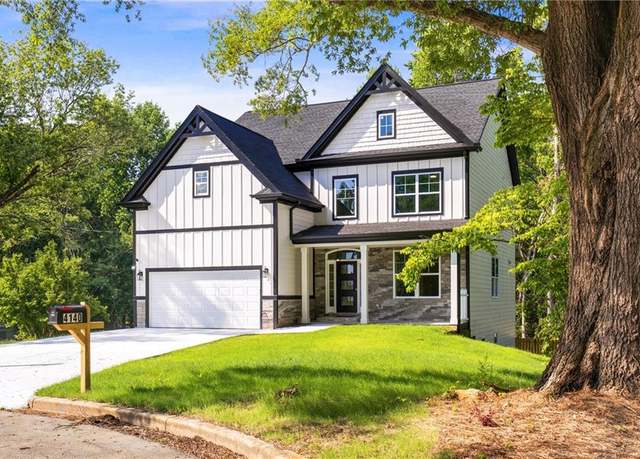 4140 Camaron Way, Snellville, GA 30039
4140 Camaron Way, Snellville, GA 30039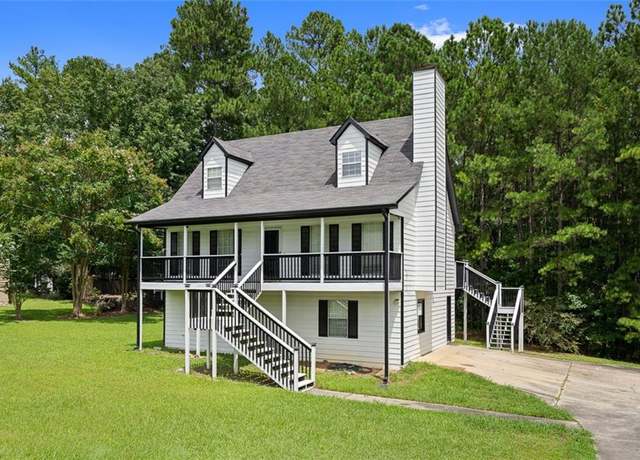 2820 Highpoint Rd, Snellville, GA 30078
2820 Highpoint Rd, Snellville, GA 30078

 United States
United States Canada
Canada