Loading...
Loading...
Loading...
 Listings identified with the FMLS IDX logo come from FMLS and are held by brokerage firms other than the owner of this website and the listing brokerage is identified in any listing details. Information is deemed reliable but is not guaranteed. If you believe any FMLS listing contains material that infringes your copyrighted work, please click here to review our DMCA policy and learn how to submit a takedown request. © 2025 First Multiple Listing Service, Inc.
Listings identified with the FMLS IDX logo come from FMLS and are held by brokerage firms other than the owner of this website and the listing brokerage is identified in any listing details. Information is deemed reliable but is not guaranteed. If you believe any FMLS listing contains material that infringes your copyrighted work, please click here to review our DMCA policy and learn how to submit a takedown request. © 2025 First Multiple Listing Service, Inc. The data relating to real estate for sale on this web site comes in part from the Broker Reciprocity Program of Georgia MLS. Real estate listings held by brokerage firms other than Redfin are marked with the Broker Reciprocity logo and detailed information about them includes the name of the listing brokers. Information deemed reliable but not guaranteed. Copyright 2025 Georgia MLS. All rights reserved.
The data relating to real estate for sale on this web site comes in part from the Broker Reciprocity Program of Georgia MLS. Real estate listings held by brokerage firms other than Redfin are marked with the Broker Reciprocity logo and detailed information about them includes the name of the listing brokers. Information deemed reliable but not guaranteed. Copyright 2025 Georgia MLS. All rights reserved.More to explore in Youth Middle School, GA
- Featured
- Price
- Bedroom
Popular Markets in Georgia
- Atlanta homes for sale$375,000
- Alpharetta homes for sale$849,900
- Marietta homes for sale$475,000
- Savannah homes for sale$384,000
- Cumming homes for sale$634,460
- Roswell homes for sale$700,000
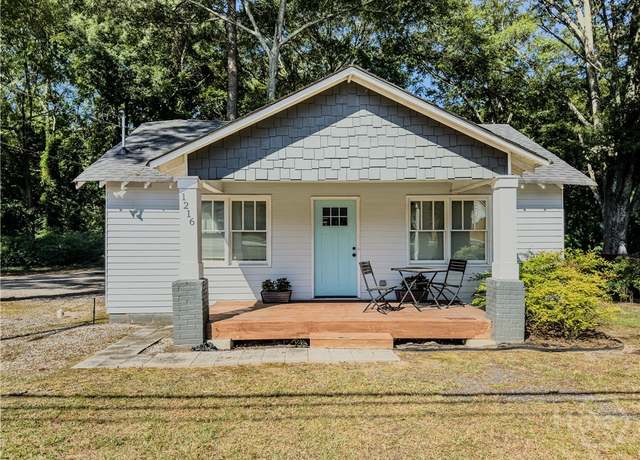 Undisclosed address, Monroe, GA 30655
Undisclosed address, Monroe, GA 30655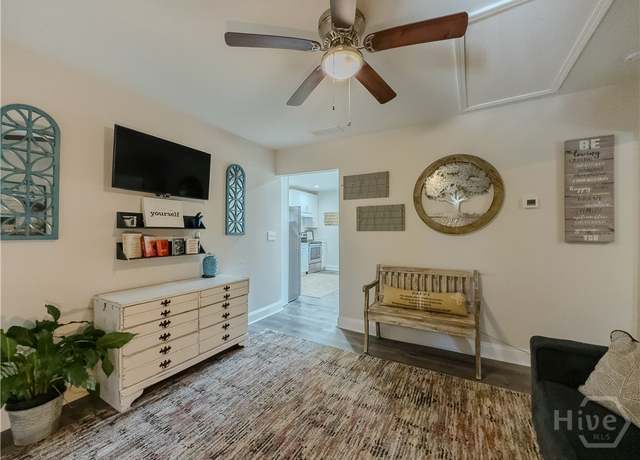 Undisclosed address, Monroe, GA 30655
Undisclosed address, Monroe, GA 30655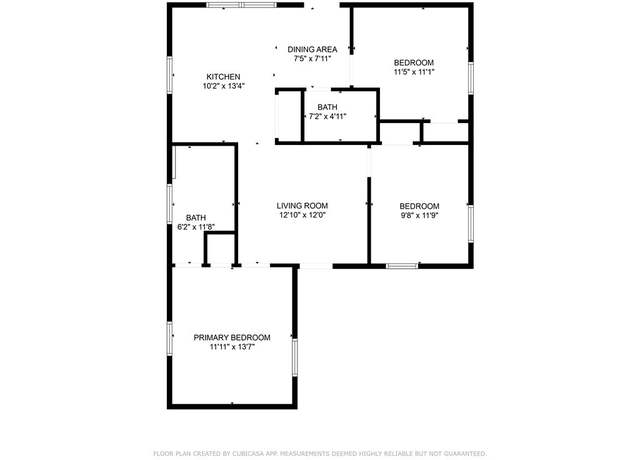 Undisclosed address, Monroe, GA 30655
Undisclosed address, Monroe, GA 30655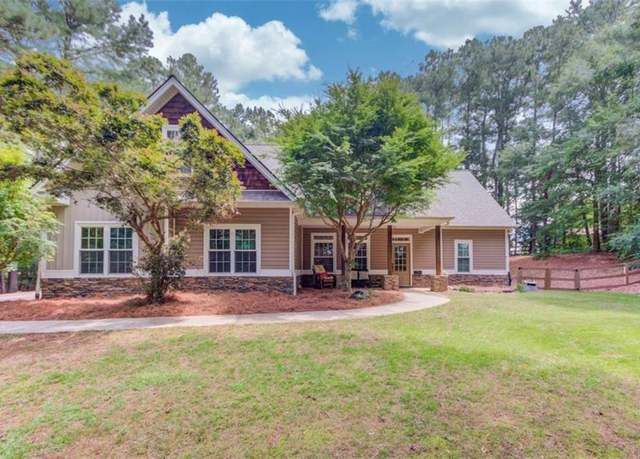 4503 Atha Cir, Loganville, GA 30052
4503 Atha Cir, Loganville, GA 30052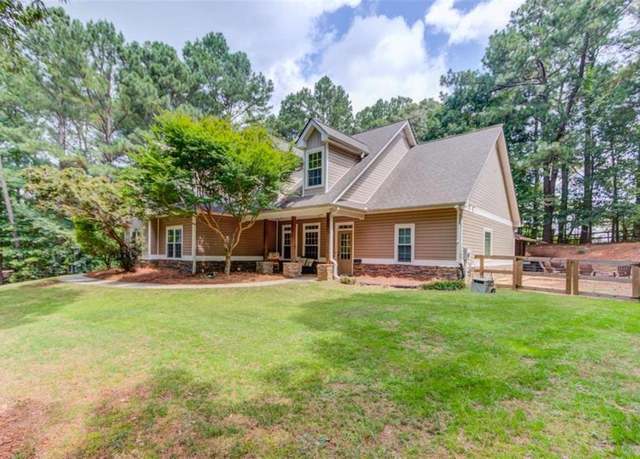 4503 Atha Cir, Loganville, GA 30052
4503 Atha Cir, Loganville, GA 30052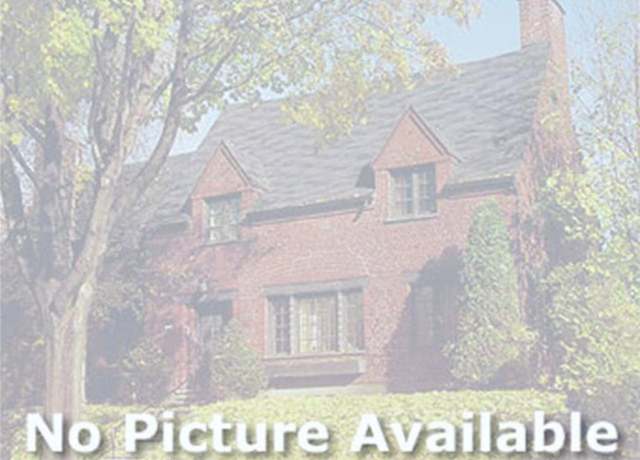 4503 Atha Cir, Loganville, GA 30052
4503 Atha Cir, Loganville, GA 30052
 1001 Travitine Trl, Loganville, GA 30052
1001 Travitine Trl, Loganville, GA 30052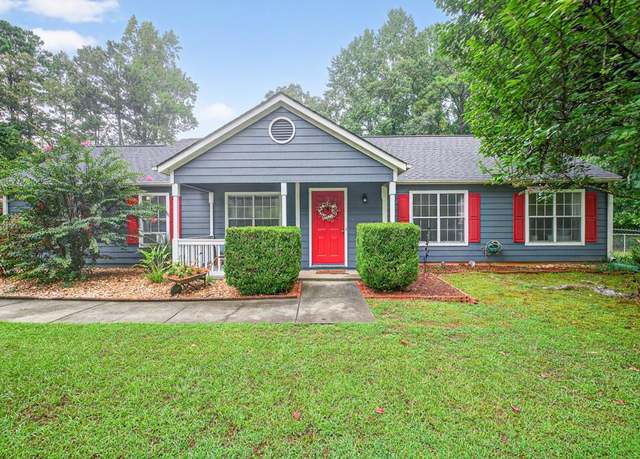 1505 River Falls Vw, Monroe, GA 30655
1505 River Falls Vw, Monroe, GA 30655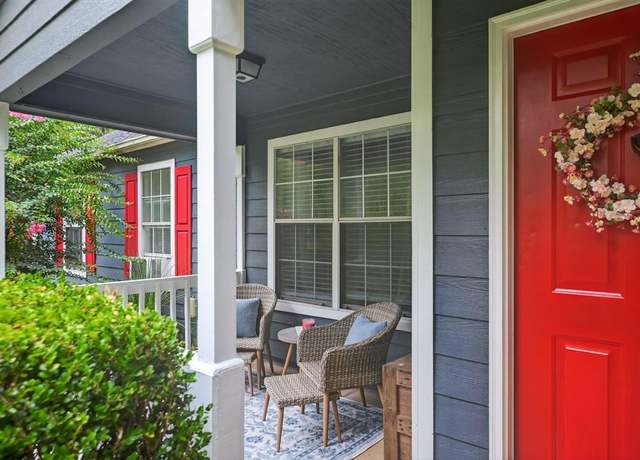 1505 River Falls Vw, Monroe, GA 30655
1505 River Falls Vw, Monroe, GA 30655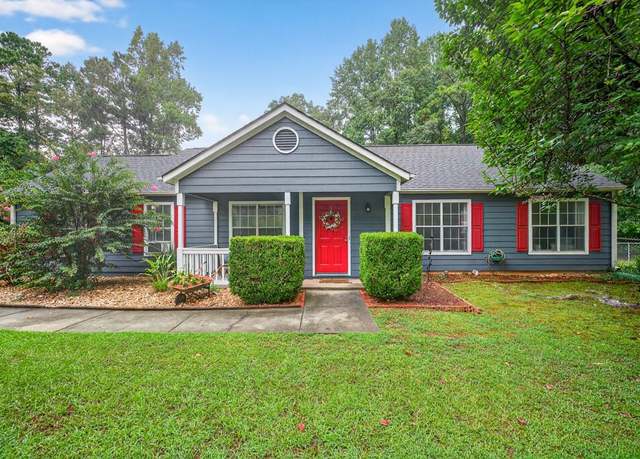 1505 River Falls Vw, Monroe, GA 30655
1505 River Falls Vw, Monroe, GA 30655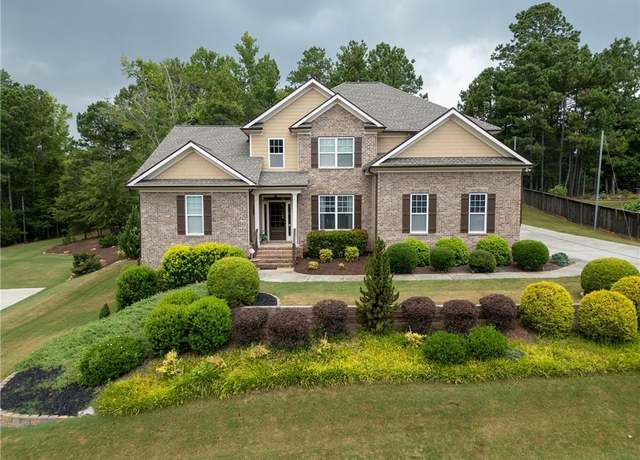 5540 Sweetcreek Ln, Monroe, GA 30655
5540 Sweetcreek Ln, Monroe, GA 30655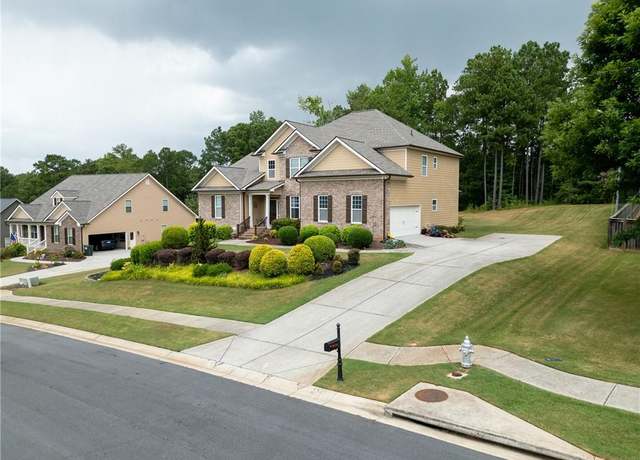 5540 Sweetcreek Ln, Monroe, GA 30655
5540 Sweetcreek Ln, Monroe, GA 30655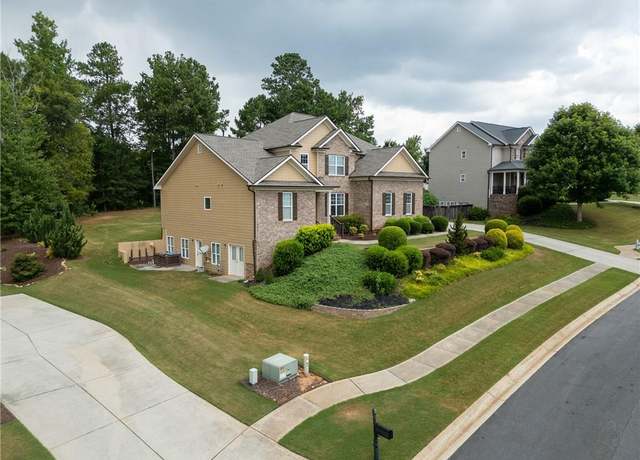 5540 Sweetcreek Ln, Monroe, GA 30655
5540 Sweetcreek Ln, Monroe, GA 30655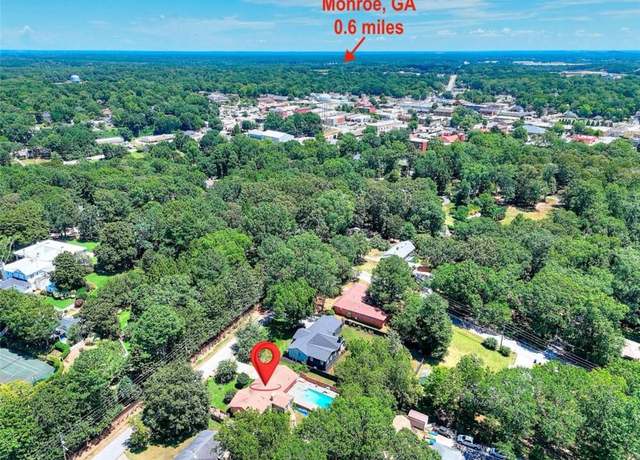 111 W Ridge Ave W, Monroe, GA 30655
111 W Ridge Ave W, Monroe, GA 30655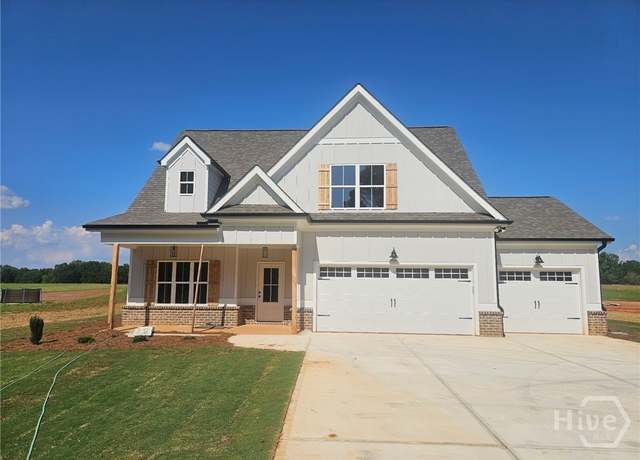 1482 Alcovy Station Rd, Covington, GA 30014
1482 Alcovy Station Rd, Covington, GA 30014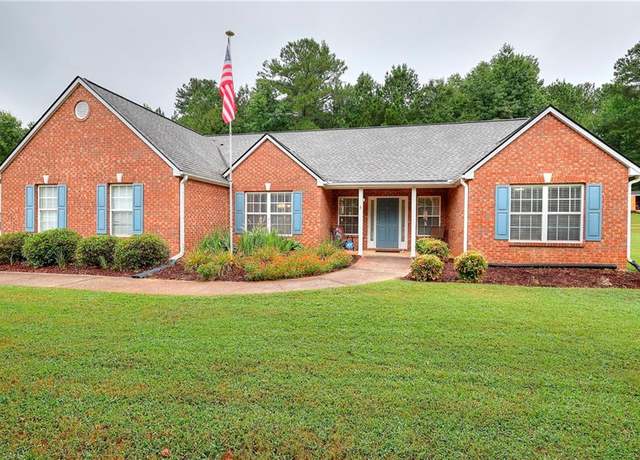 511 Ansley Forest Dr, Monroe, GA 30655
511 Ansley Forest Dr, Monroe, GA 30655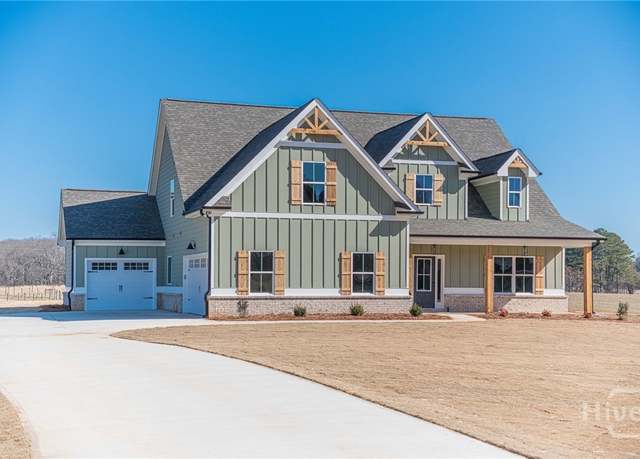 257 Pinewood Dr, Covington, GA 30014
257 Pinewood Dr, Covington, GA 30014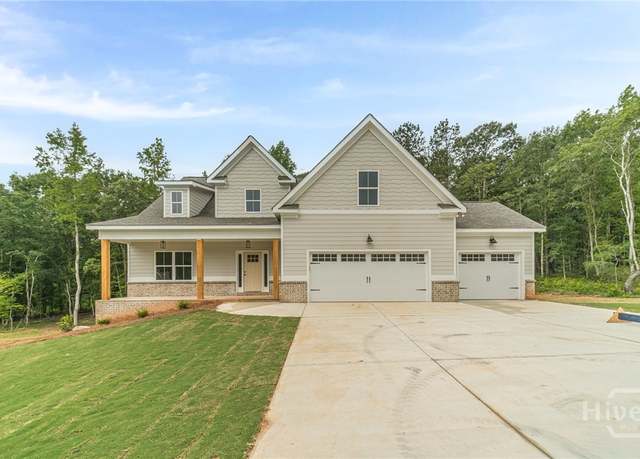 210 Pinewood Dr, Covington, GA 30014
210 Pinewood Dr, Covington, GA 30014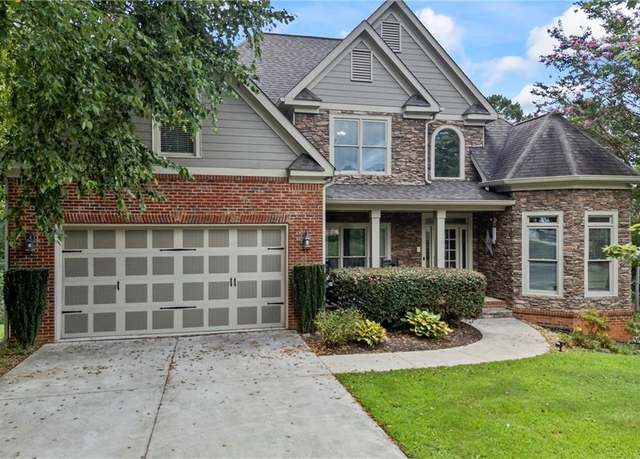 1030 Silver Thorne Dr, Loganville, GA 30052
1030 Silver Thorne Dr, Loganville, GA 30052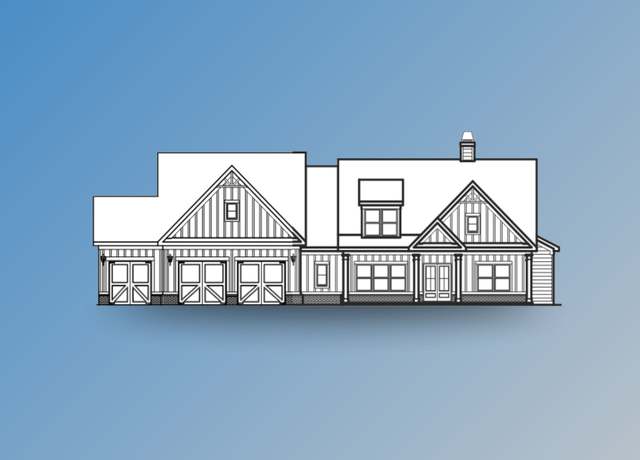 (GA) Bentley A.1 3 Front Entry Plan, Monroe, GA 30655
(GA) Bentley A.1 3 Front Entry Plan, Monroe, GA 30655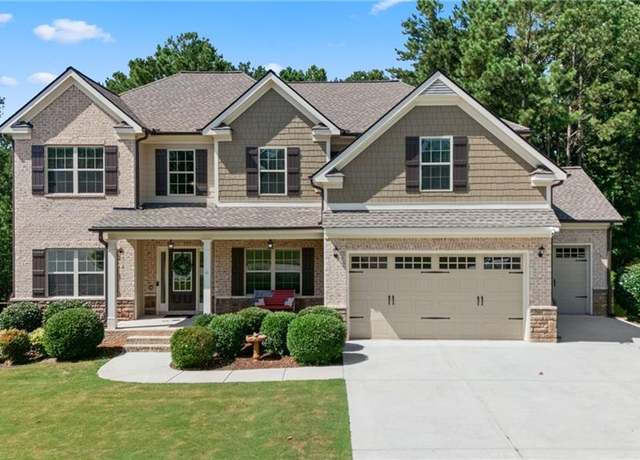 1050 Silver Thorne Dr, Loganville, GA 30052
1050 Silver Thorne Dr, Loganville, GA 30052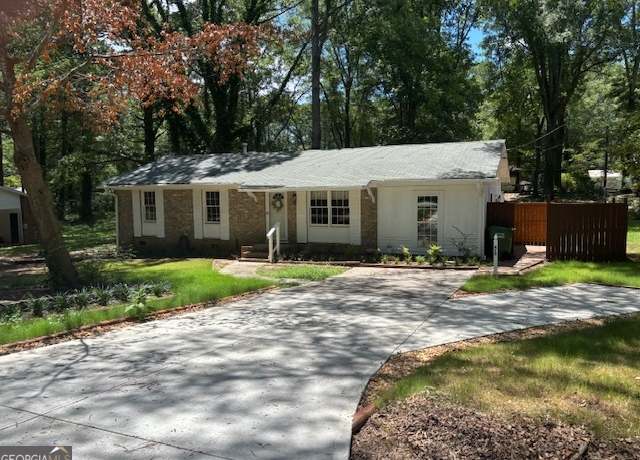 413 Shamrock Dr, Monroe, GA 30655
413 Shamrock Dr, Monroe, GA 30655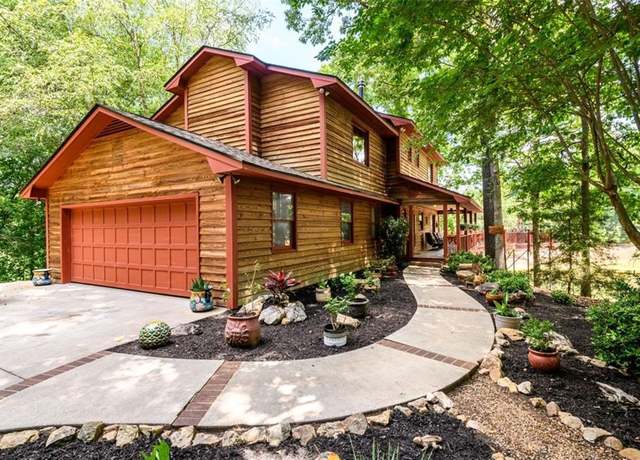 4955 H D Atha Rd, Covington, GA 30014
4955 H D Atha Rd, Covington, GA 30014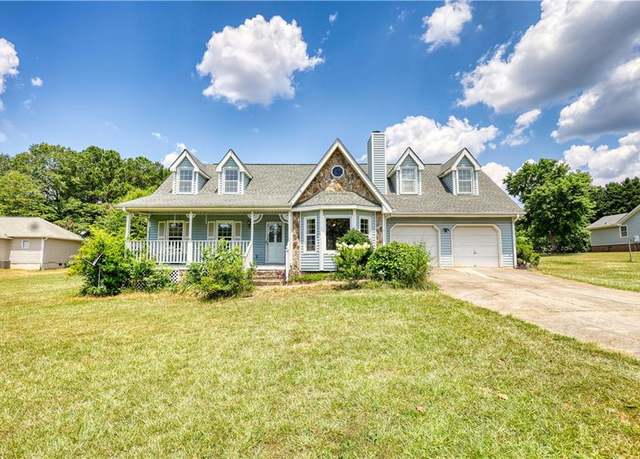 3501 Camelot Way, Loganville, GA 30052
3501 Camelot Way, Loganville, GA 30052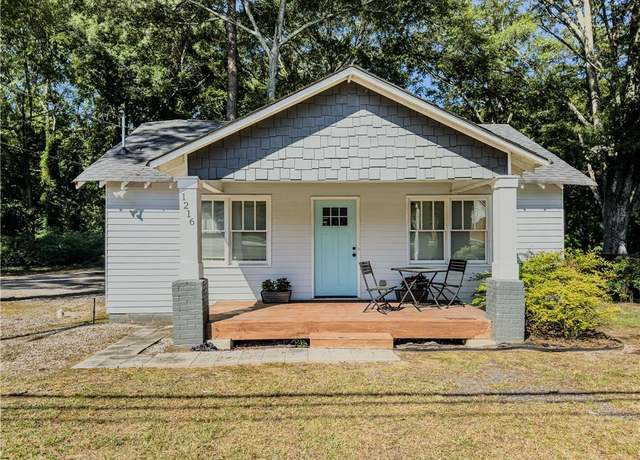 1216 S Broad St, Monroe, GA 30655
1216 S Broad St, Monroe, GA 30655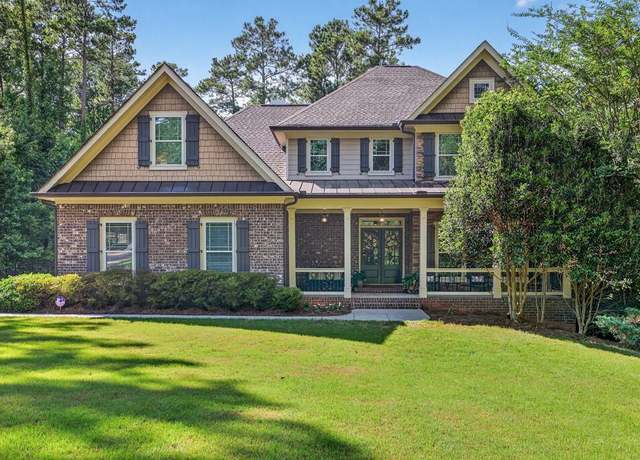 969 Rao Dr, Monroe, GA 30655
969 Rao Dr, Monroe, GA 30655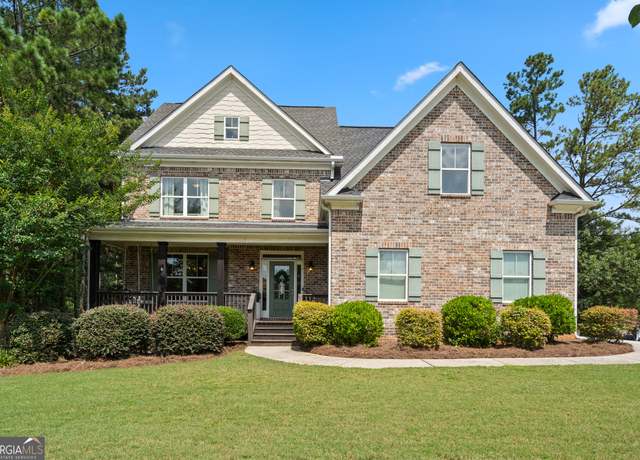 1200 Olympic Dr, Oxford, GA 30054
1200 Olympic Dr, Oxford, GA 30054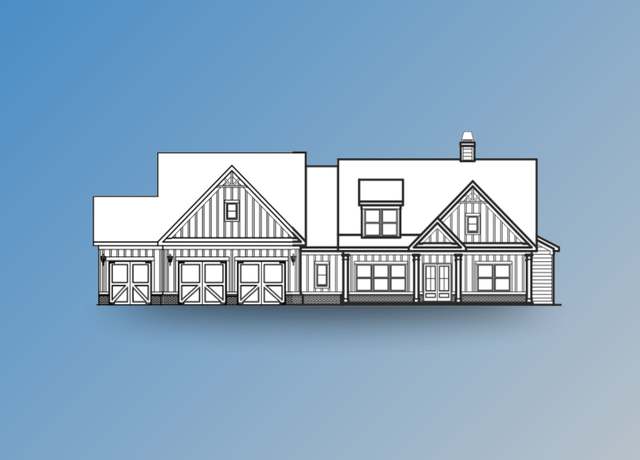 445 Spring Creek Dr, Monroe, GA 30655
445 Spring Creek Dr, Monroe, GA 30655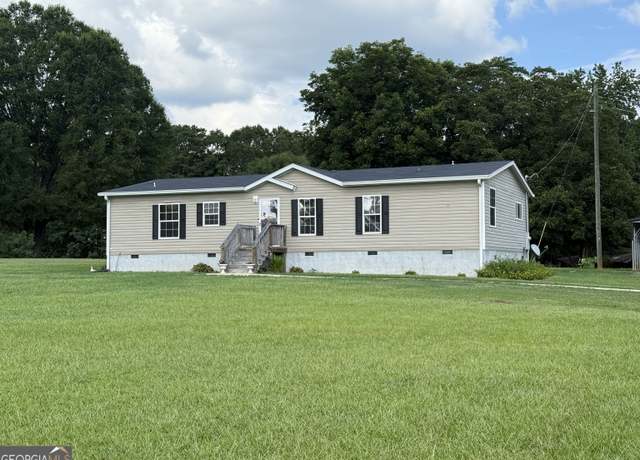 3168 H D Atha Rd, Covington, GA 30014
3168 H D Atha Rd, Covington, GA 30014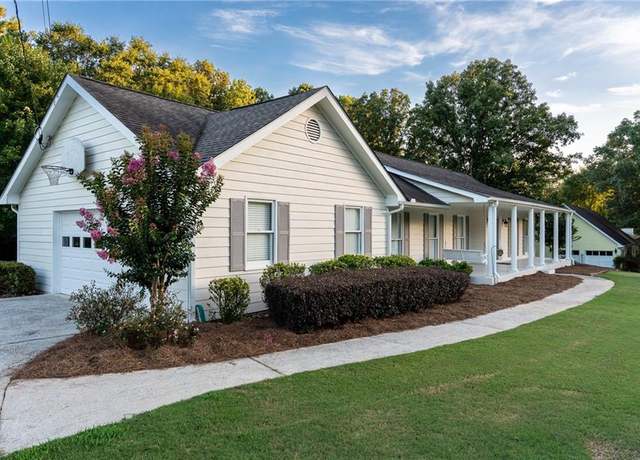 5380 Gum Creek Ct, Loganville, GA 30052
5380 Gum Creek Ct, Loganville, GA 30052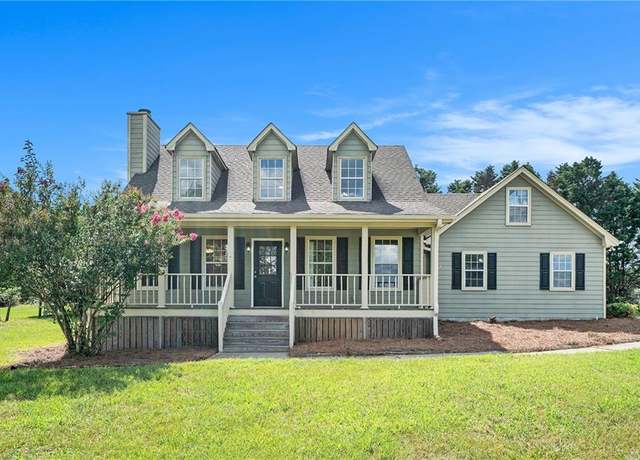 1060 Highway 81, Loganville, GA 30052
1060 Highway 81, Loganville, GA 30052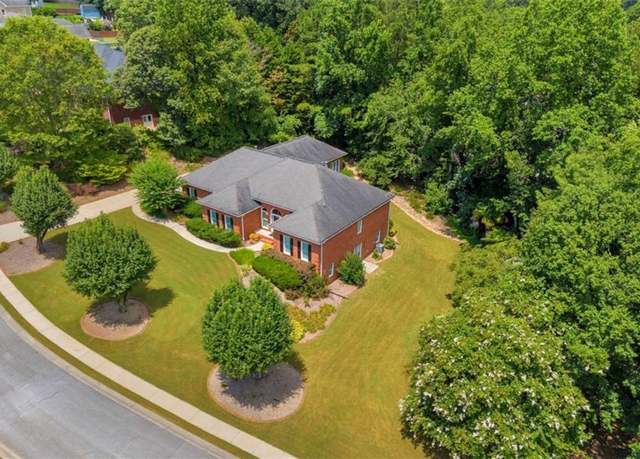 1420 Arblay Pl, Loganville, GA 30052
1420 Arblay Pl, Loganville, GA 30052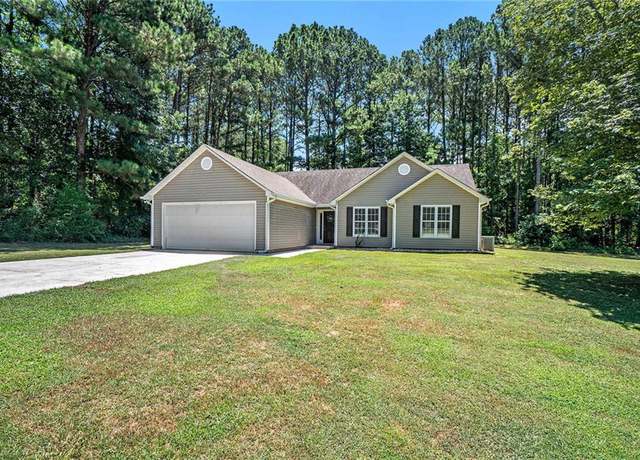 200 Richmond Hill Rd, Monroe, GA 30655
200 Richmond Hill Rd, Monroe, GA 30655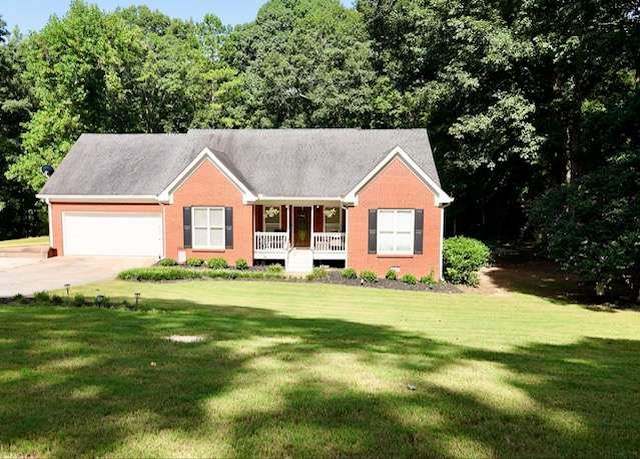 4100 Jewel Rdg, Monroe, GA 30655
4100 Jewel Rdg, Monroe, GA 30655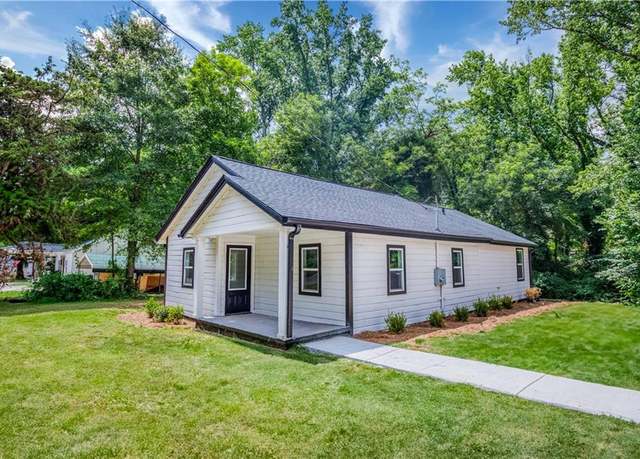 206 Walker Dr, Monroe, GA 30655
206 Walker Dr, Monroe, GA 30655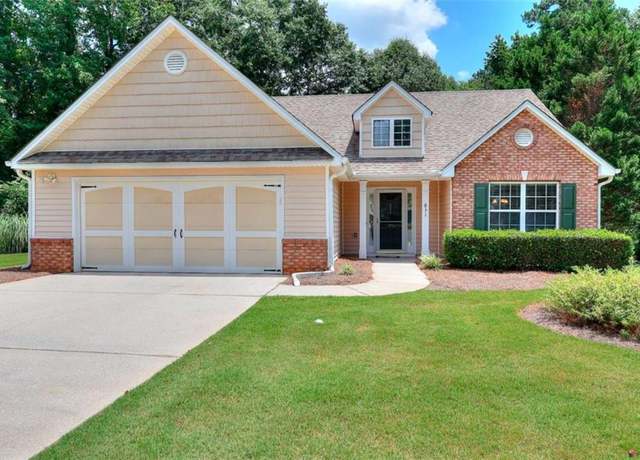 831 Stone Creek Dr, Monroe, GA 30655
831 Stone Creek Dr, Monroe, GA 30655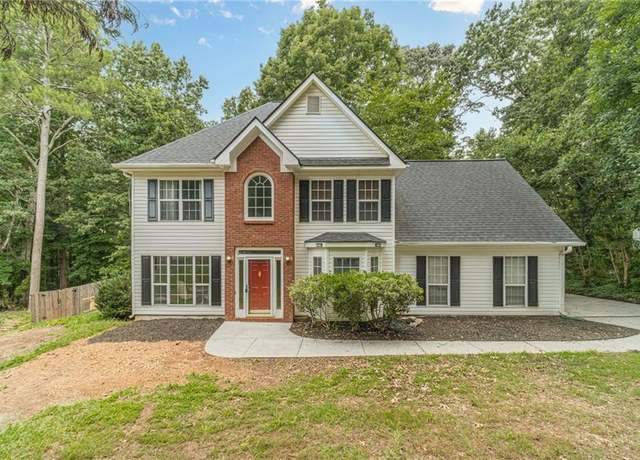 3045 Summit Ln, Monroe, GA 30655
3045 Summit Ln, Monroe, GA 30655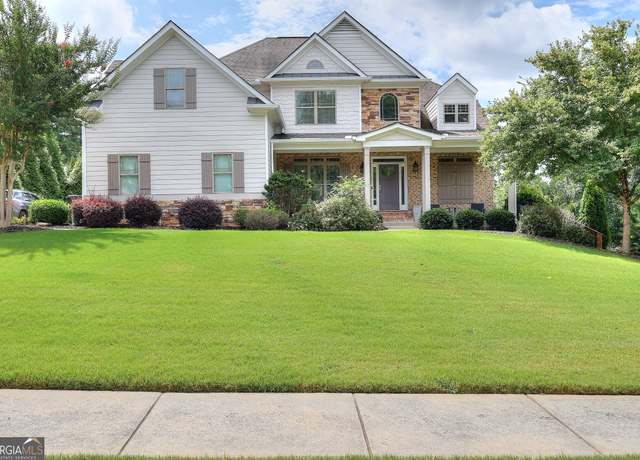 1264 Kristen Ln, Loganville, GA 30052
1264 Kristen Ln, Loganville, GA 30052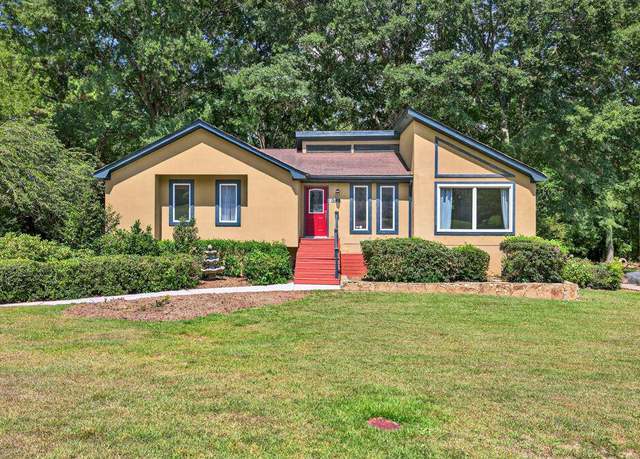 415 Spruce Lane Ln, Monroe, GA 30655
415 Spruce Lane Ln, Monroe, GA 30655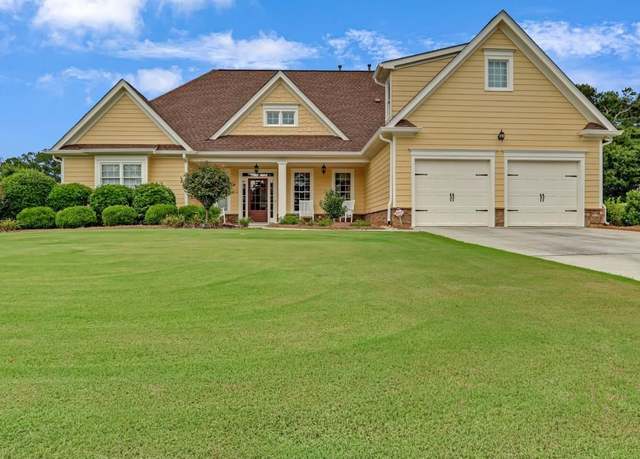 1006 Silver Thorne Dr, Loganville, GA 30052
1006 Silver Thorne Dr, Loganville, GA 30052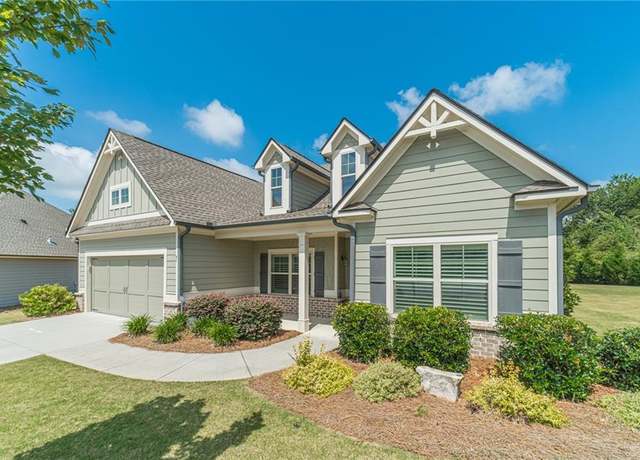 894 High Shoal Dr, Monroe, GA 30655
894 High Shoal Dr, Monroe, GA 30655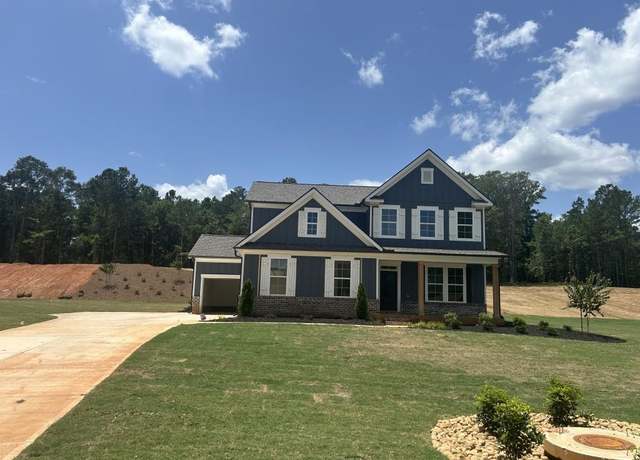 1269 PJ East Rd, Covington, GA 30014
1269 PJ East Rd, Covington, GA 30014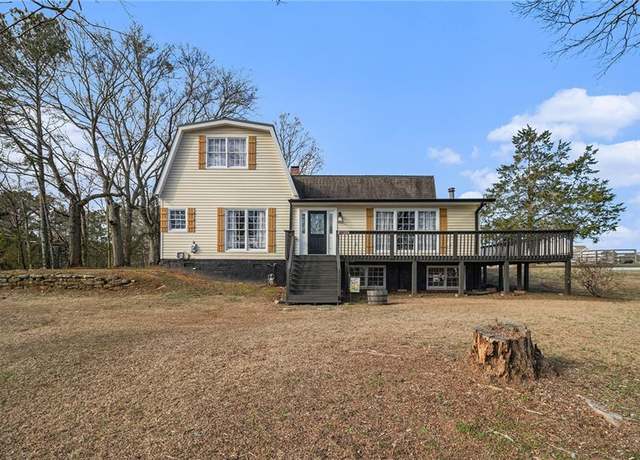 4951 Center Hill Church Rd, Loganville, GA 30052
4951 Center Hill Church Rd, Loganville, GA 30052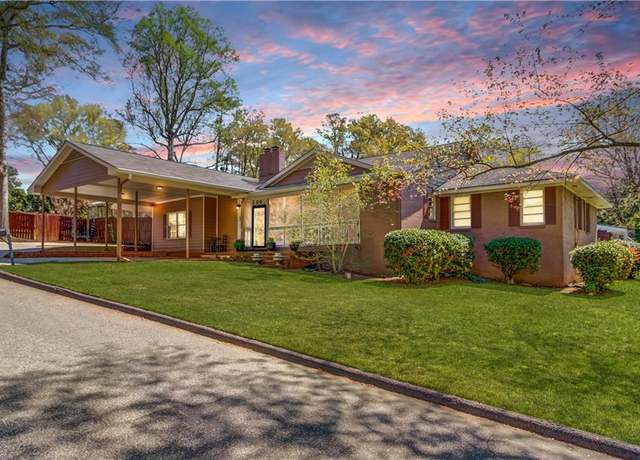 114 Pine Cir, Monroe, GA 30655
114 Pine Cir, Monroe, GA 30655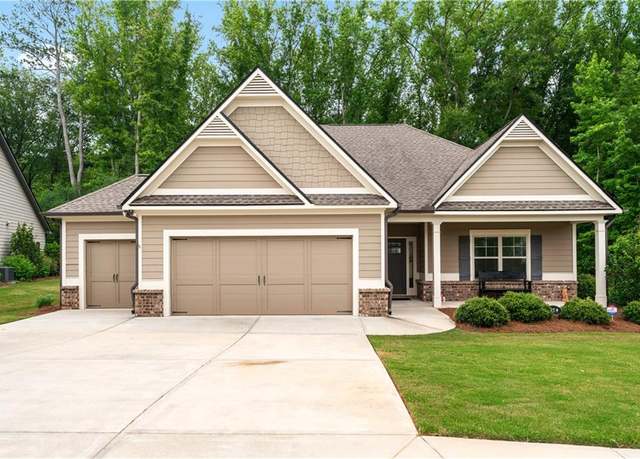 958 High Shoal Dr, Monroe, GA 30655
958 High Shoal Dr, Monroe, GA 30655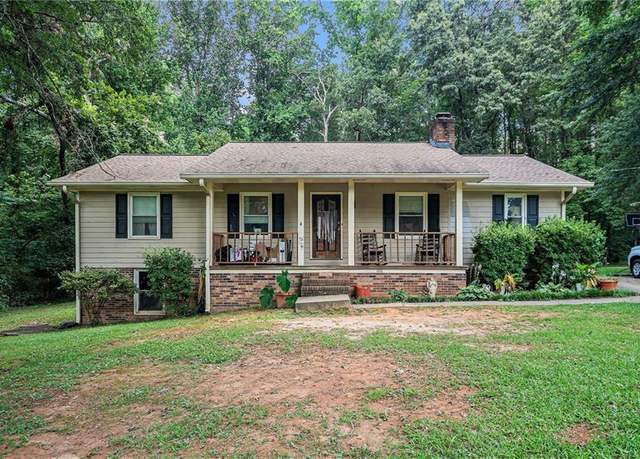 4060 Grove Trl, Loganville, GA 30052
4060 Grove Trl, Loganville, GA 30052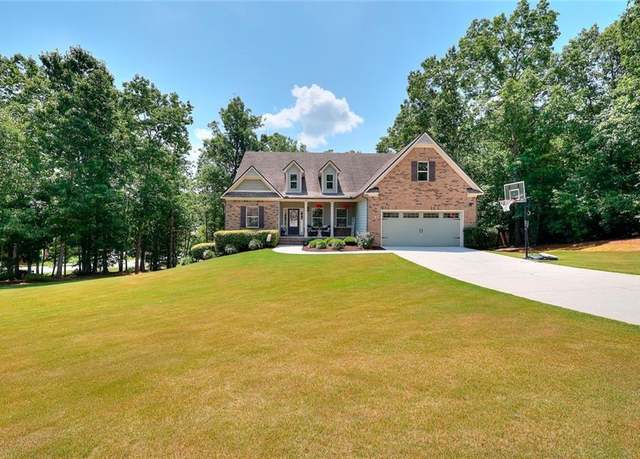 817 Willow Grass Ct, Covington, GA 30014
817 Willow Grass Ct, Covington, GA 30014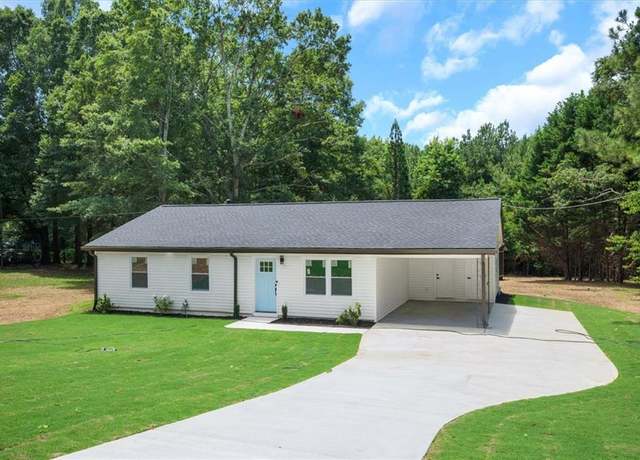 36 Michael Etchison Spur, Monroe, GA 30655
36 Michael Etchison Spur, Monroe, GA 30655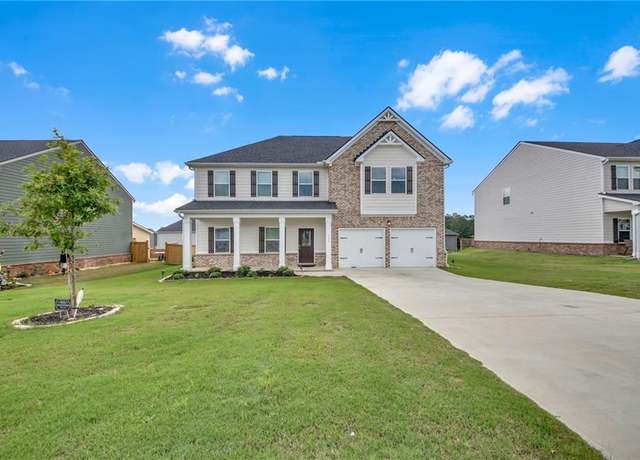 363 Sandy Creek Dr, Covington, GA 30014
363 Sandy Creek Dr, Covington, GA 30014

 United States
United States Canada
Canada