Loading...
Loading...
Loading...
 Listings identified with the FMLS IDX logo come from FMLS and are held by brokerage firms other than the owner of this website and the listing brokerage is identified in any listing details. Information is deemed reliable but is not guaranteed. If you believe any FMLS listing contains material that infringes your copyrighted work, please click here to review our DMCA policy and learn how to submit a takedown request. © 2025 First Multiple Listing Service, Inc.
Listings identified with the FMLS IDX logo come from FMLS and are held by brokerage firms other than the owner of this website and the listing brokerage is identified in any listing details. Information is deemed reliable but is not guaranteed. If you believe any FMLS listing contains material that infringes your copyrighted work, please click here to review our DMCA policy and learn how to submit a takedown request. © 2025 First Multiple Listing Service, Inc. The data relating to real estate for sale on this web site comes in part from the Broker Reciprocity Program of Georgia MLS. Real estate listings held by brokerage firms other than Redfin are marked with the Broker Reciprocity logo and detailed information about them includes the name of the listing brokers. Information deemed reliable but not guaranteed. Copyright 2025 Georgia MLS. All rights reserved.
The data relating to real estate for sale on this web site comes in part from the Broker Reciprocity Program of Georgia MLS. Real estate listings held by brokerage firms other than Redfin are marked with the Broker Reciprocity logo and detailed information about them includes the name of the listing brokers. Information deemed reliable but not guaranteed. Copyright 2025 Georgia MLS. All rights reserved.More to explore in East Side Elementary School, GA
- Featured
- Price
- Bedroom
Popular Markets in Georgia
- Atlanta homes for sale$375,000
- Alpharetta homes for sale$850,000
- Marietta homes for sale$475,000
- Savannah homes for sale$380,000
- Cumming homes for sale$644,902
- Roswell homes for sale$705,000
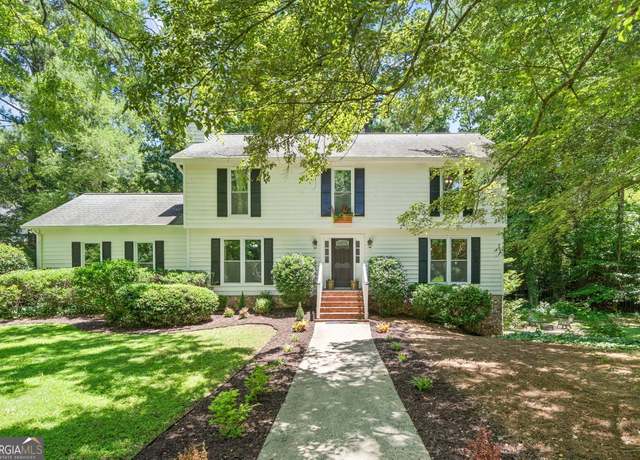 411 Woodstone West Dr, Marietta, GA 30068
411 Woodstone West Dr, Marietta, GA 30068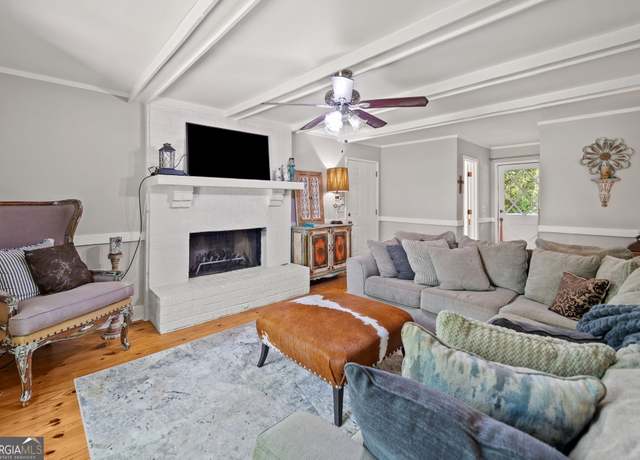 411 Woodstone West Dr, Marietta, GA 30068
411 Woodstone West Dr, Marietta, GA 30068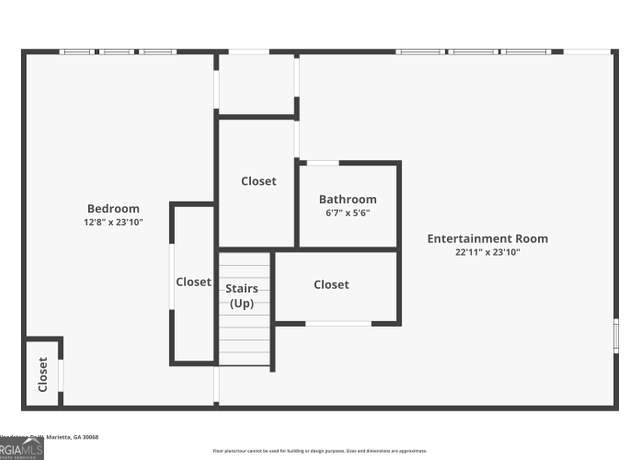 411 Woodstone West Dr, Marietta, GA 30068
411 Woodstone West Dr, Marietta, GA 30068
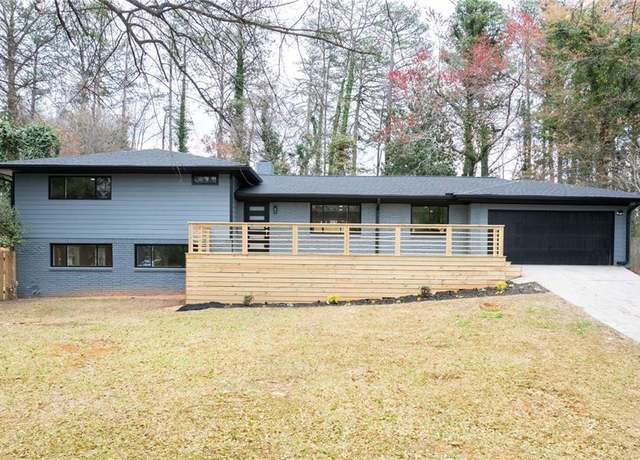 1120 Taliwa Trl NE, Marietta, GA 30068
1120 Taliwa Trl NE, Marietta, GA 30068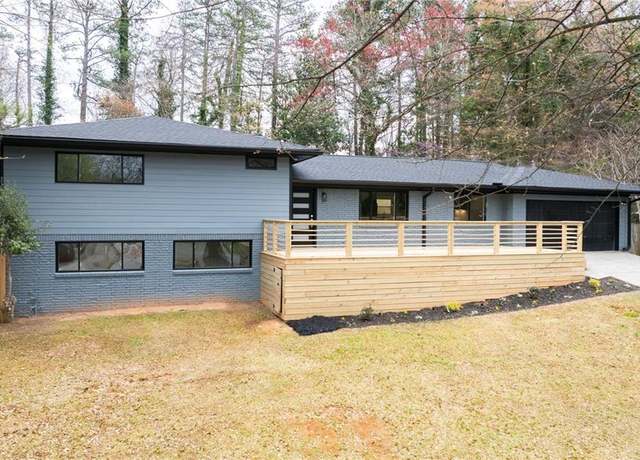 1120 Taliwa Trl NE, Marietta, GA 30068
1120 Taliwa Trl NE, Marietta, GA 30068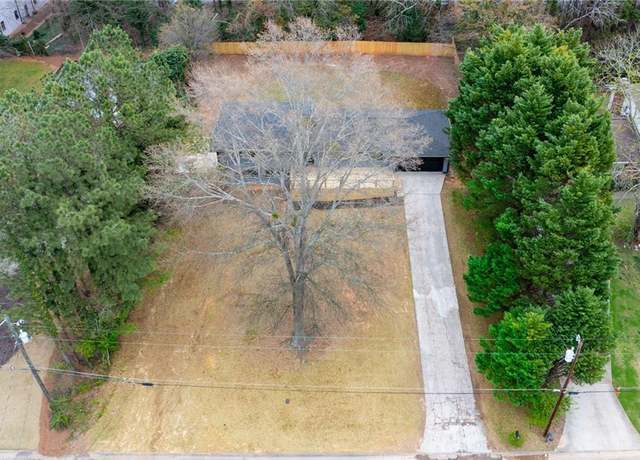 1120 Taliwa Trl NE, Marietta, GA 30068
1120 Taliwa Trl NE, Marietta, GA 30068
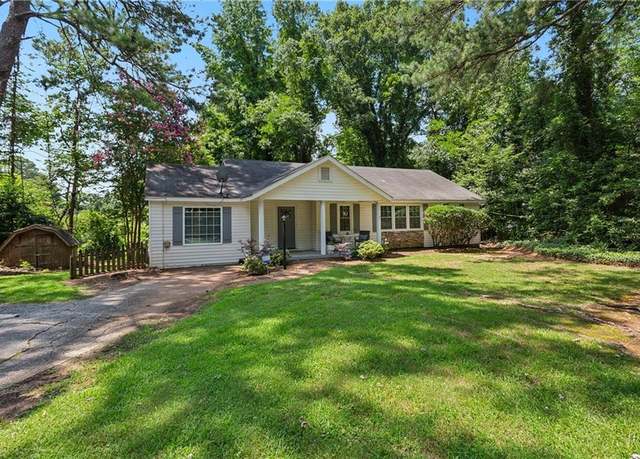 4052 Providence Rd, Marietta, GA 30062
4052 Providence Rd, Marietta, GA 30062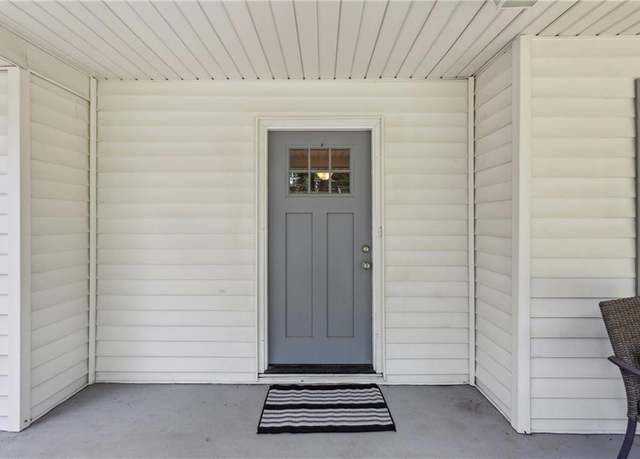 4052 Providence Rd, Marietta, GA 30062
4052 Providence Rd, Marietta, GA 30062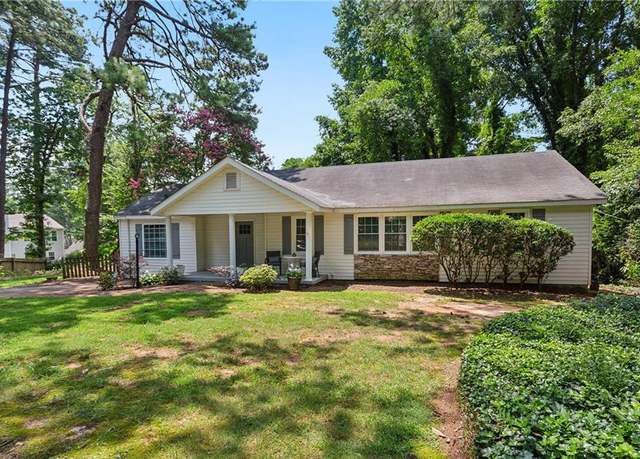 4052 Providence Rd, Marietta, GA 30062
4052 Providence Rd, Marietta, GA 30062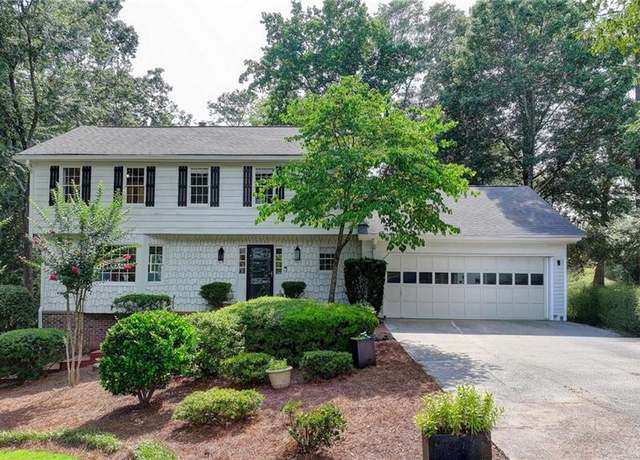 3825 Creekview Dr NE, Marietta, GA 30068
3825 Creekview Dr NE, Marietta, GA 30068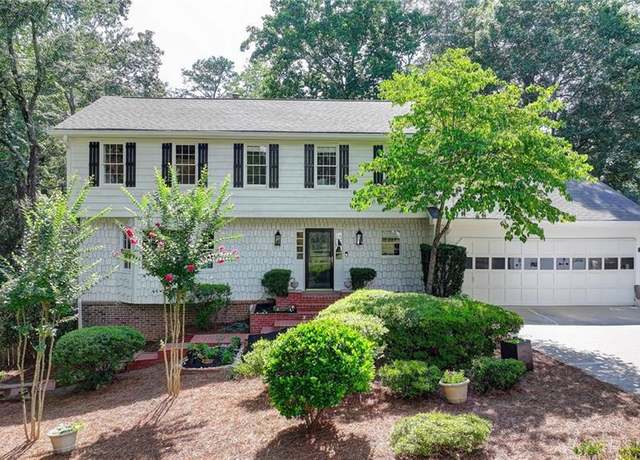 3825 Creekview Dr NE, Marietta, GA 30068
3825 Creekview Dr NE, Marietta, GA 30068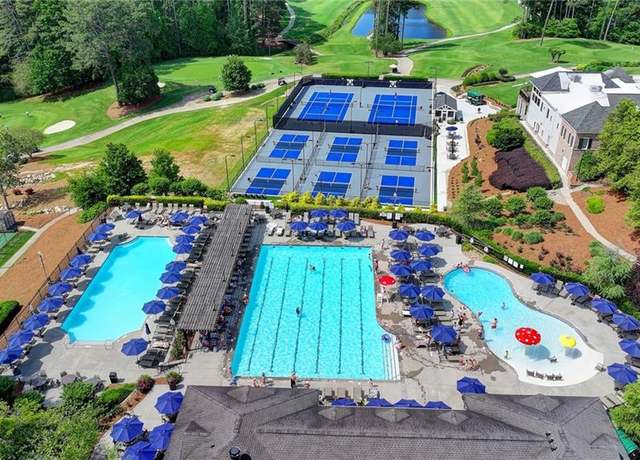 3825 Creekview Dr NE, Marietta, GA 30068
3825 Creekview Dr NE, Marietta, GA 30068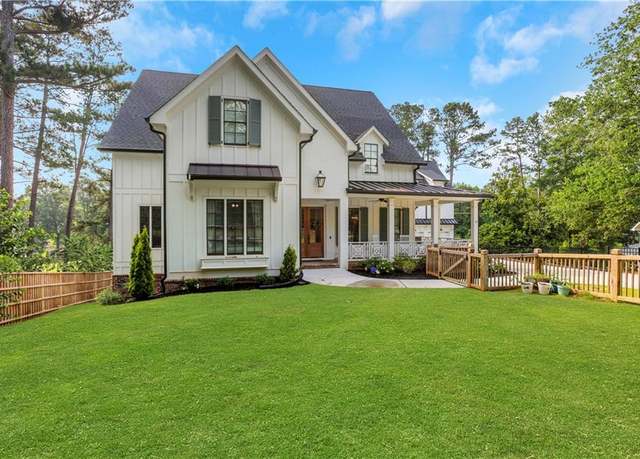 4250 Summit Dr, Marietta, GA 30068
4250 Summit Dr, Marietta, GA 30068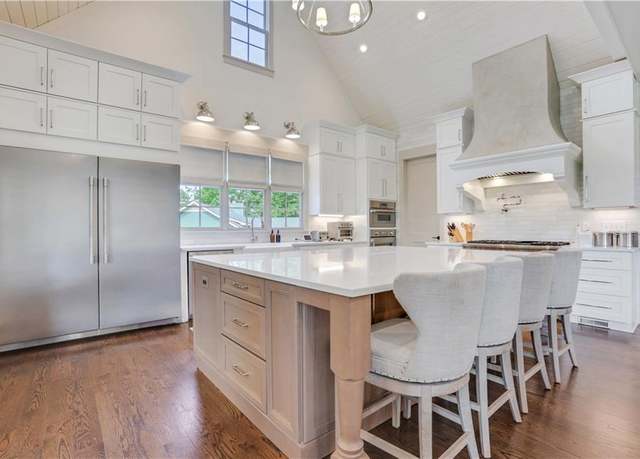 4250 Summit Dr, Marietta, GA 30068
4250 Summit Dr, Marietta, GA 30068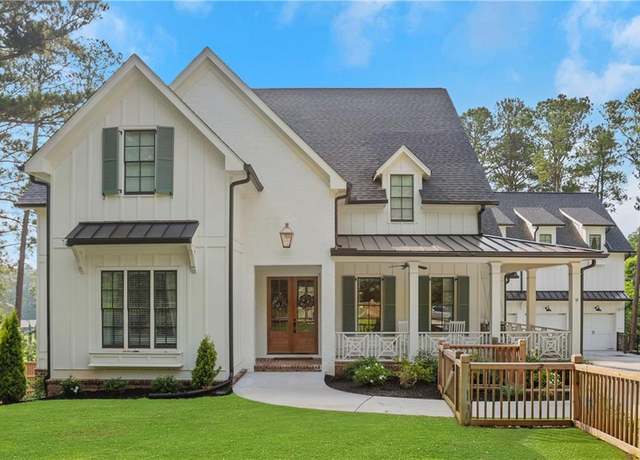 4250 Summit Dr, Marietta, GA 30068
4250 Summit Dr, Marietta, GA 30068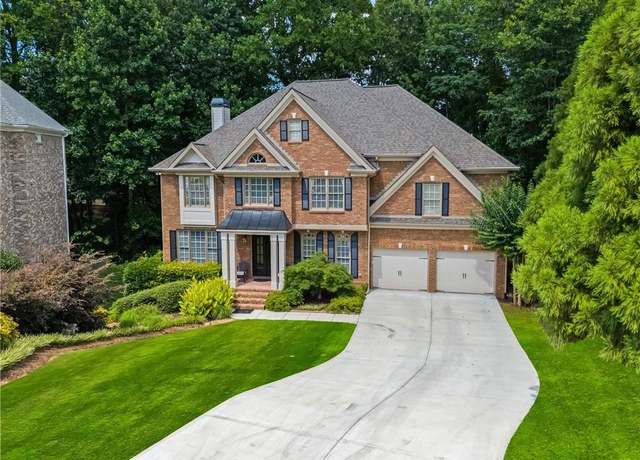 1211 Promontory Path, Marietta, GA 30062
1211 Promontory Path, Marietta, GA 30062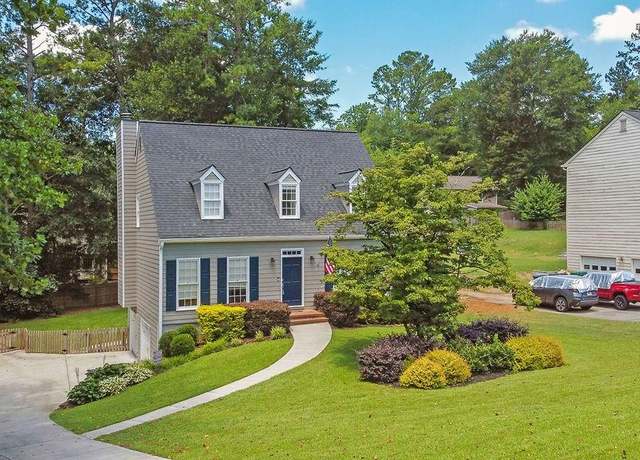 1131 Mitsy Forest Dr NE, Marietta, GA 30068
1131 Mitsy Forest Dr NE, Marietta, GA 30068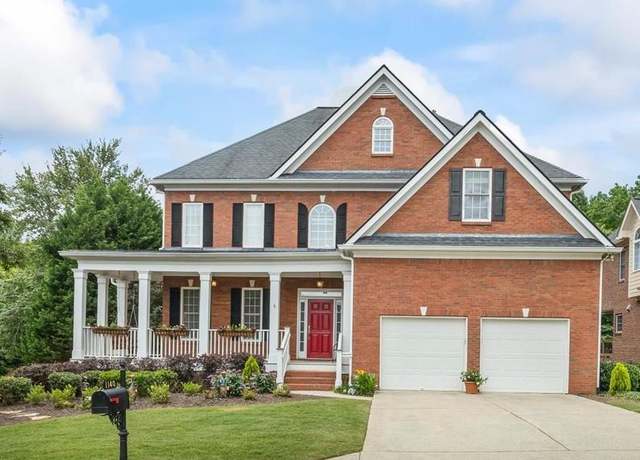 1140 Promontory Dr, Marietta, GA 30062
1140 Promontory Dr, Marietta, GA 30062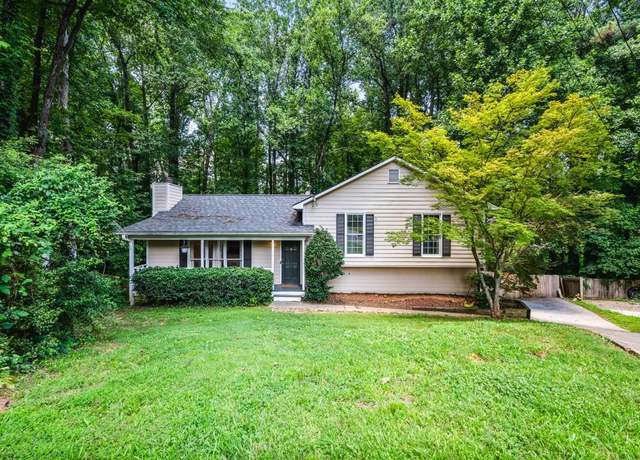 1131 Hershey Dr, Marietta, GA 30062
1131 Hershey Dr, Marietta, GA 30062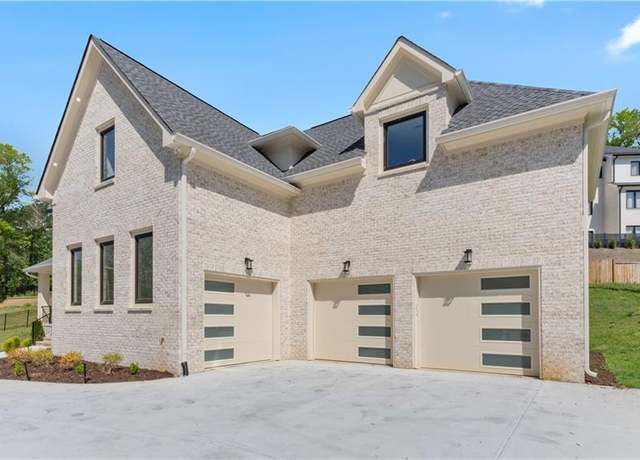 3785 Lower Roswell Rd, Marietta, GA 30068
3785 Lower Roswell Rd, Marietta, GA 30068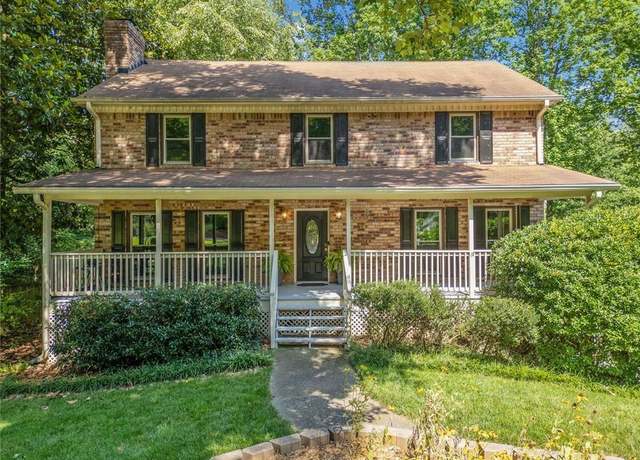 786 Mitsy Pt, Marietta, GA 30068
786 Mitsy Pt, Marietta, GA 30068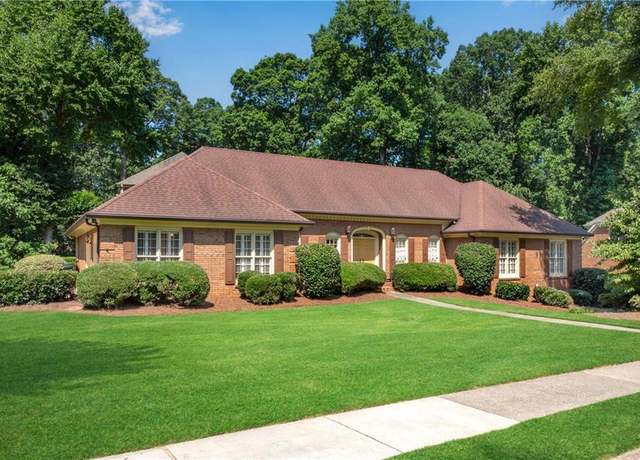 4063 Penhurst Dr, Marietta, GA 30062
4063 Penhurst Dr, Marietta, GA 30062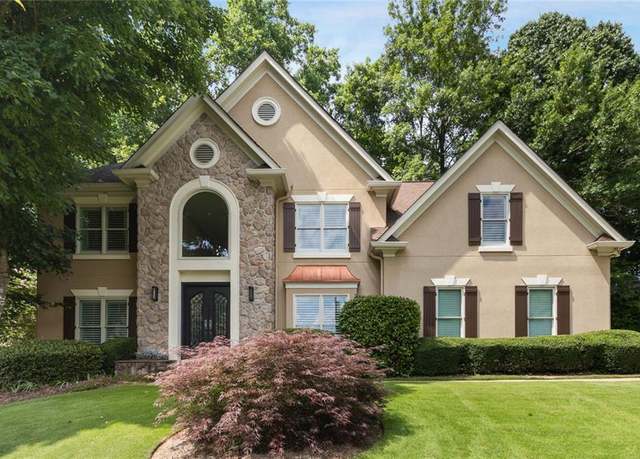 820 Chelsea Park Dr NE, Marietta, GA 30068
820 Chelsea Park Dr NE, Marietta, GA 30068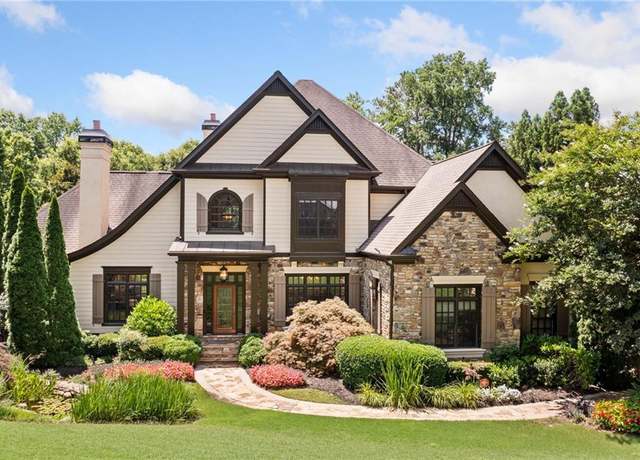 3770 Riverly Trce, Marietta, GA 30067
3770 Riverly Trce, Marietta, GA 30067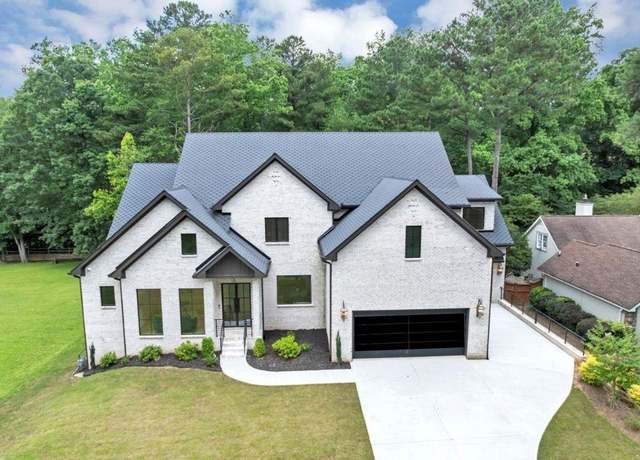 3562 Clubland Dr, Marietta, GA 30068
3562 Clubland Dr, Marietta, GA 30068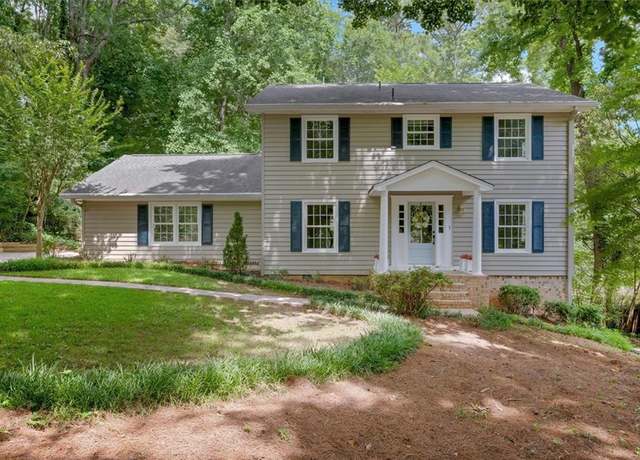 1610 Old Mill Xing, Marietta, GA 30062
1610 Old Mill Xing, Marietta, GA 30062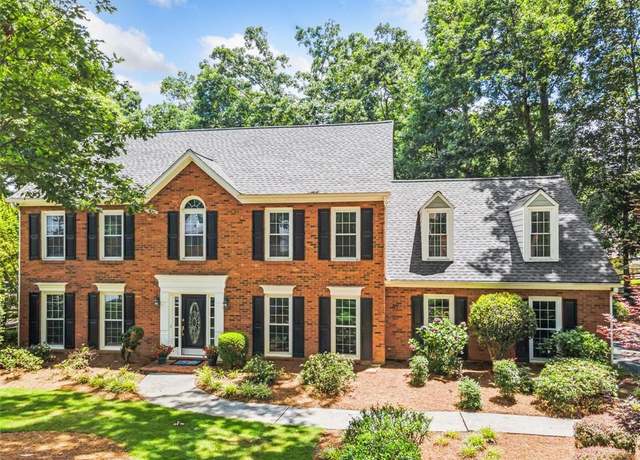 3506 Billingsley Dr, Marietta, GA 30062
3506 Billingsley Dr, Marietta, GA 30062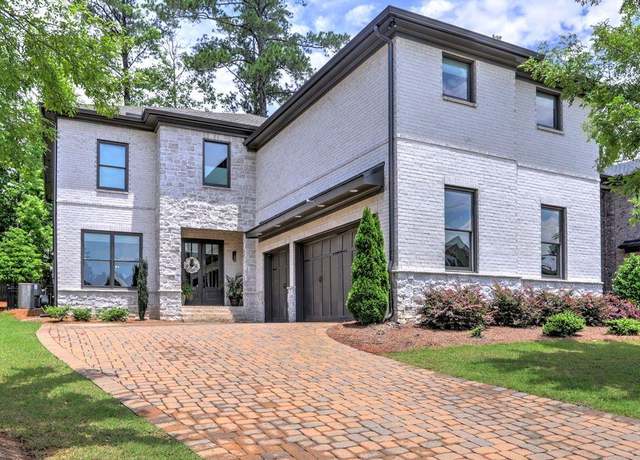 913 Sunny Meadows Ln, Marietta, GA 30062
913 Sunny Meadows Ln, Marietta, GA 30062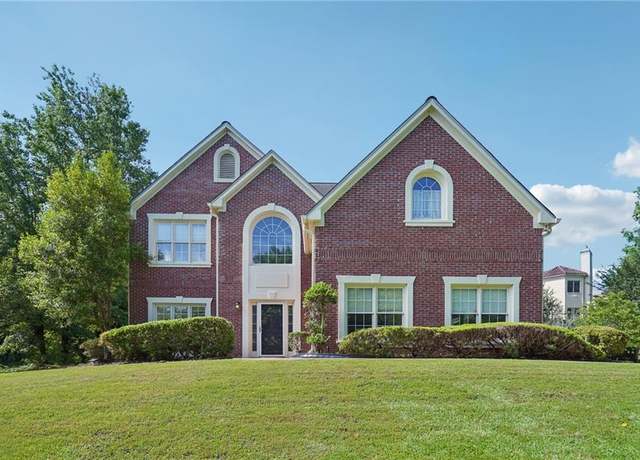 2268 Orleans Ave, Marietta, GA 30062
2268 Orleans Ave, Marietta, GA 30062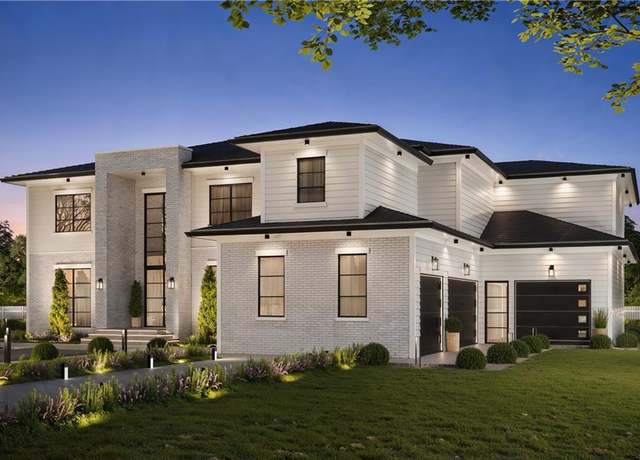 3769 High Green Dr, Marietta, GA 30068
3769 High Green Dr, Marietta, GA 30068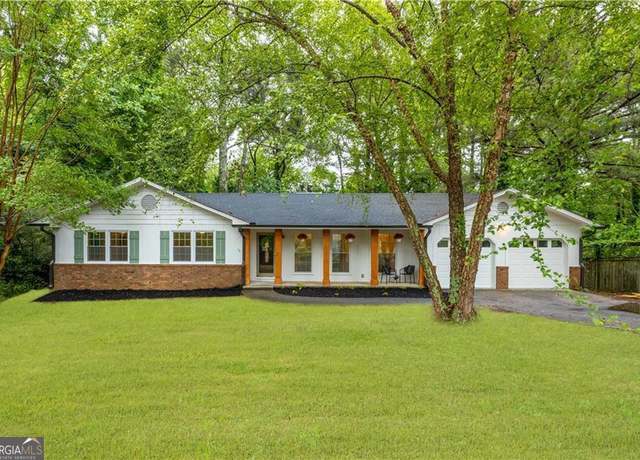 2221 Meadow Wood Ct, Marietta, GA 30062
2221 Meadow Wood Ct, Marietta, GA 30062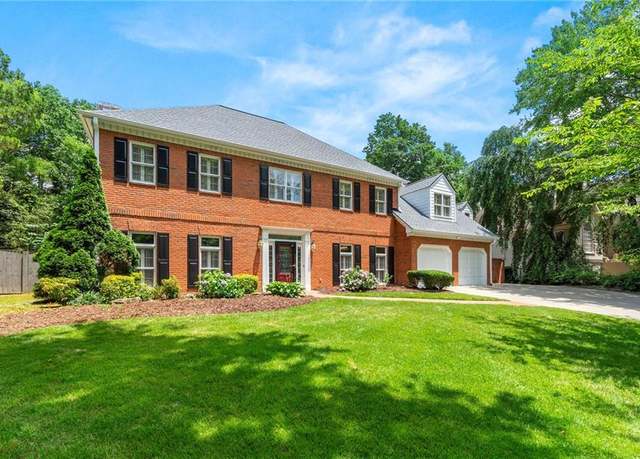 2903 Ashebrooke Dr NE, Marietta, GA 30068
2903 Ashebrooke Dr NE, Marietta, GA 30068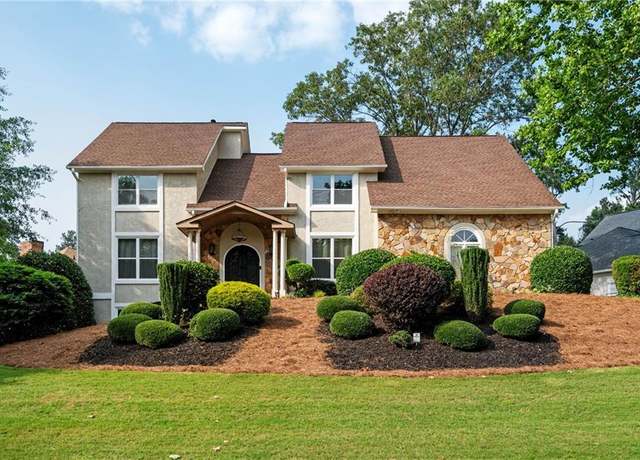 2917 Ashebrooke Dr NE, Marietta, GA 30068
2917 Ashebrooke Dr NE, Marietta, GA 30068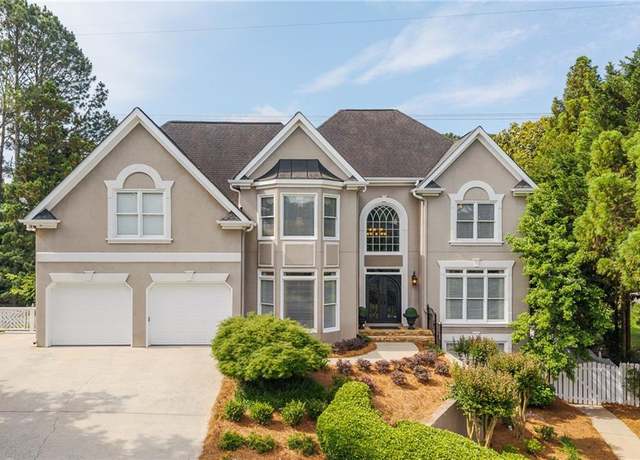 3495 Mill Bridge Dr, Marietta, GA 30062
3495 Mill Bridge Dr, Marietta, GA 30062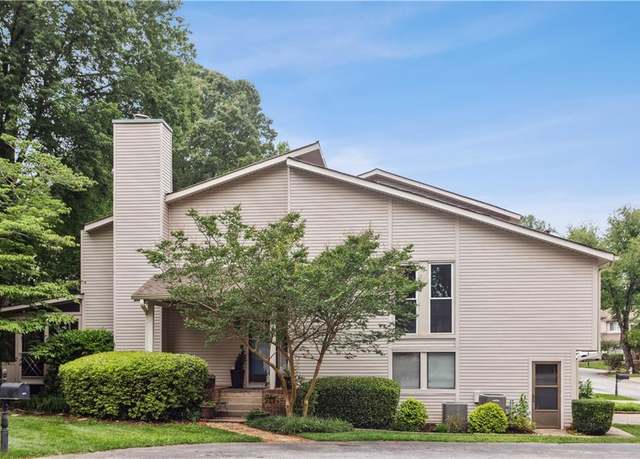 4096 Audubon Dr, Marietta, GA 30068
4096 Audubon Dr, Marietta, GA 30068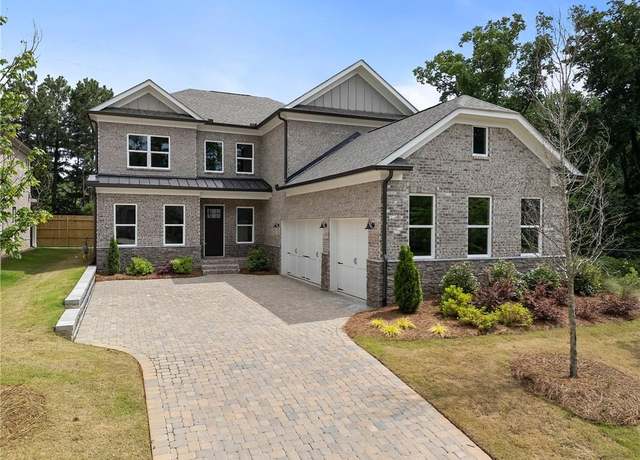 912 Sunny Meadows Ln, Marietta, GA 30062
912 Sunny Meadows Ln, Marietta, GA 30062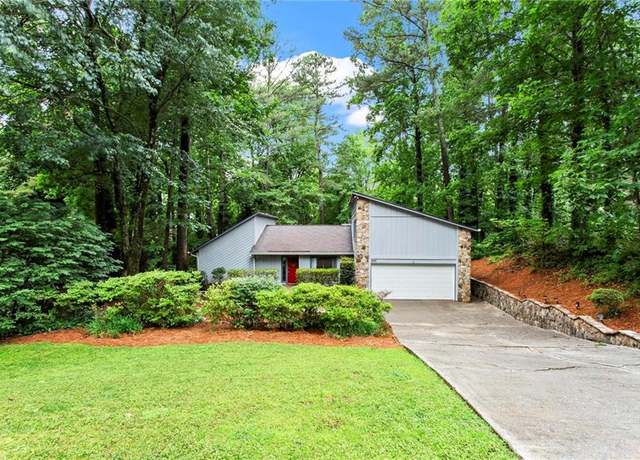 895 Fawn Way, Marietta, GA 30068
895 Fawn Way, Marietta, GA 30068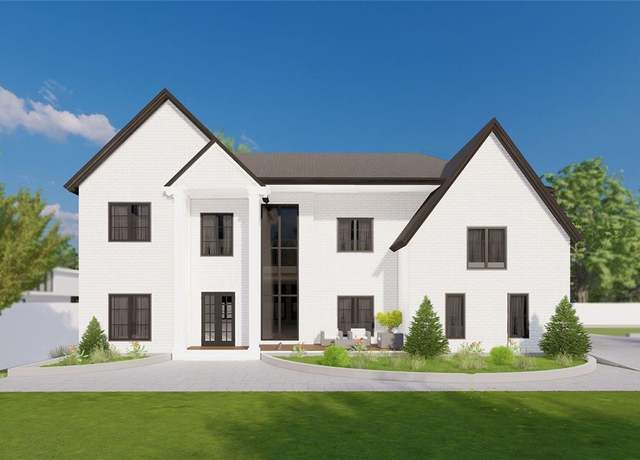 2797 Benson Dr, Marietta, GA 30062
2797 Benson Dr, Marietta, GA 30062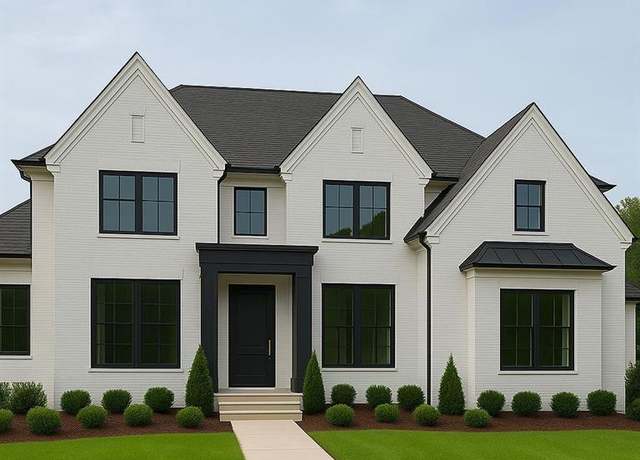 2868 Octavia Cir, Marietta, GA 30062
2868 Octavia Cir, Marietta, GA 30062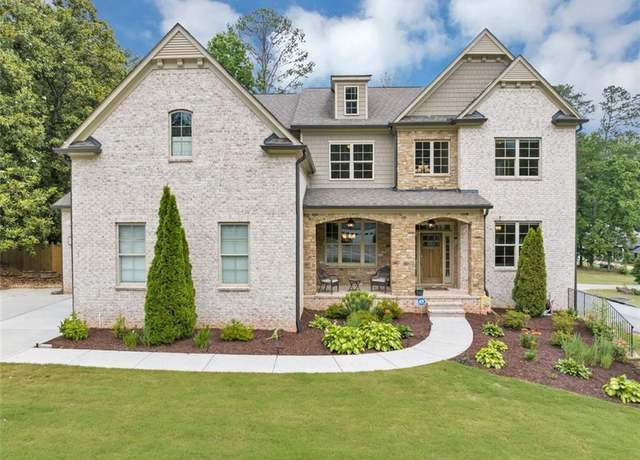 3459 Clubland Dr, Marietta, GA 30068
3459 Clubland Dr, Marietta, GA 30068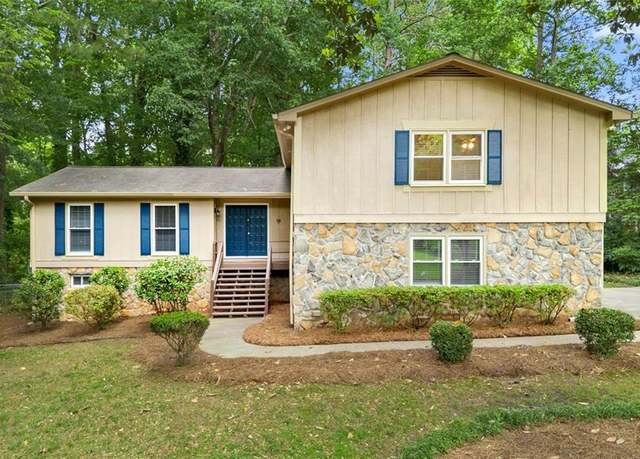 1415 Hialeah Ct, Marietta, GA 30062
1415 Hialeah Ct, Marietta, GA 30062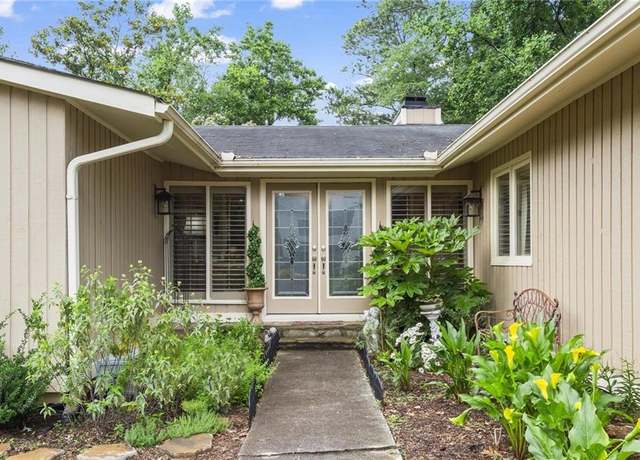 4040 Summit Dr, Marietta, GA 30068
4040 Summit Dr, Marietta, GA 30068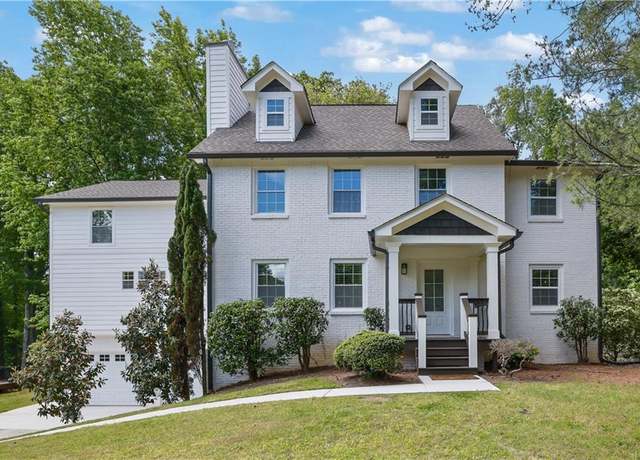 2506 Octavia Ln, Marietta, GA 30062
2506 Octavia Ln, Marietta, GA 30062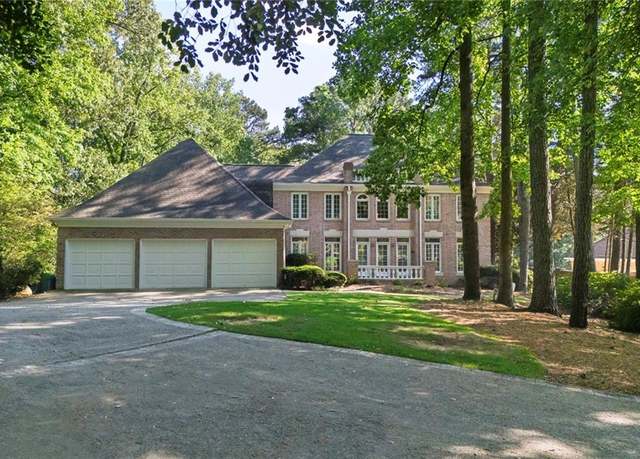 181 Sentinel Pl, Marietta, GA 30067
181 Sentinel Pl, Marietta, GA 30067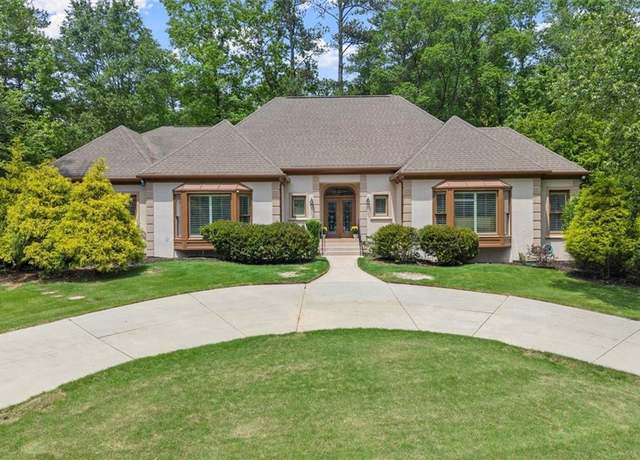 194 Sentinel Pl SE, Marietta, GA 30067
194 Sentinel Pl SE, Marietta, GA 30067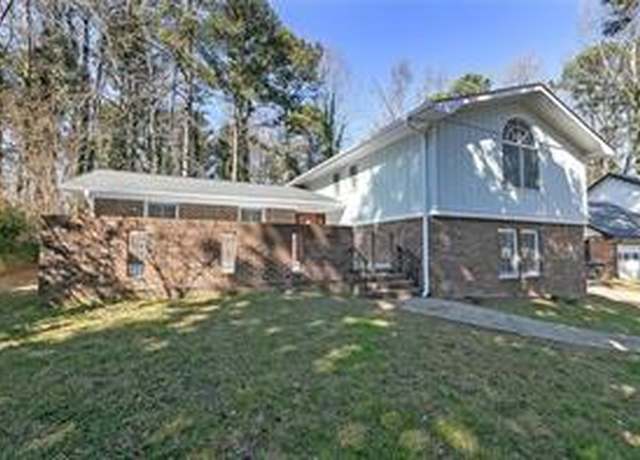 1038 Seven Springs Cir, Marietta, GA 30068
1038 Seven Springs Cir, Marietta, GA 30068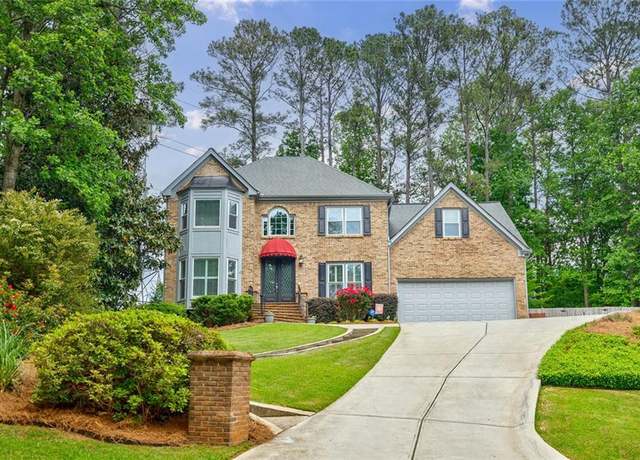 3389 Robinson Farms Trce NE, Marietta, GA 30068
3389 Robinson Farms Trce NE, Marietta, GA 30068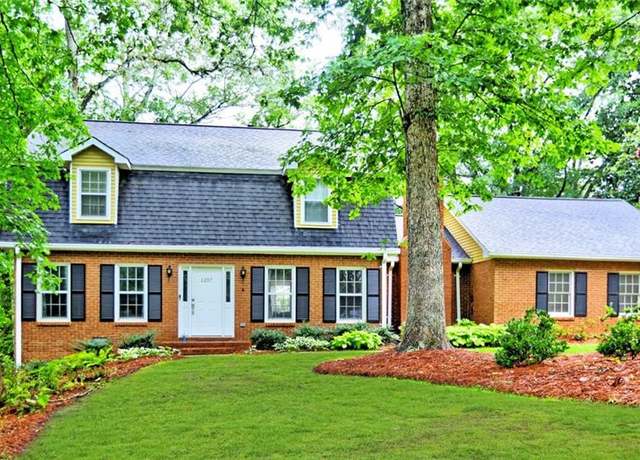 1257 Independence Way, Marietta, GA 30062
1257 Independence Way, Marietta, GA 30062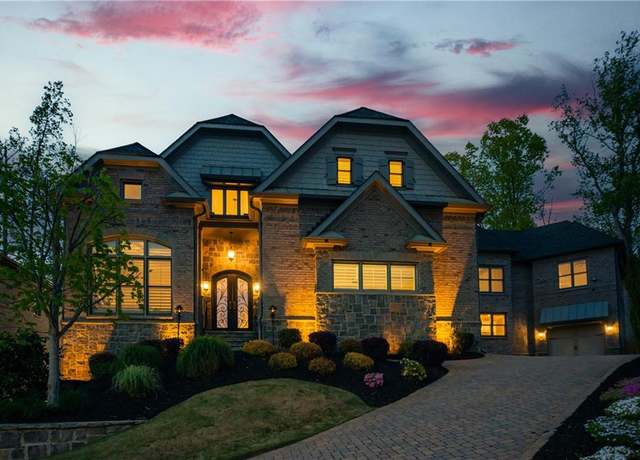 925 Sunny Meadows Ln, Marietta, GA 30062
925 Sunny Meadows Ln, Marietta, GA 30062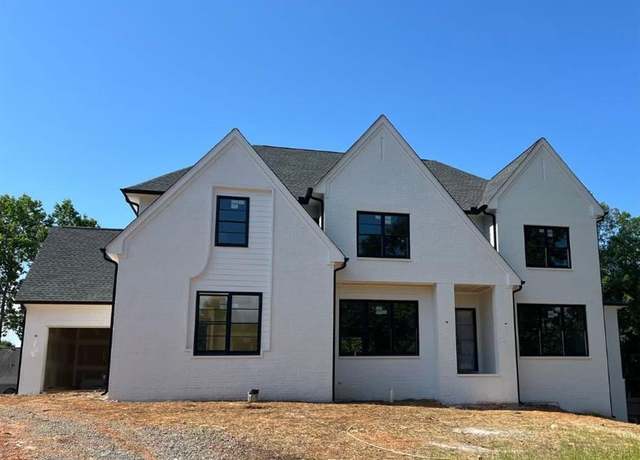 2856 Octavia Cir, Marietta, GA 30062
2856 Octavia Cir, Marietta, GA 30062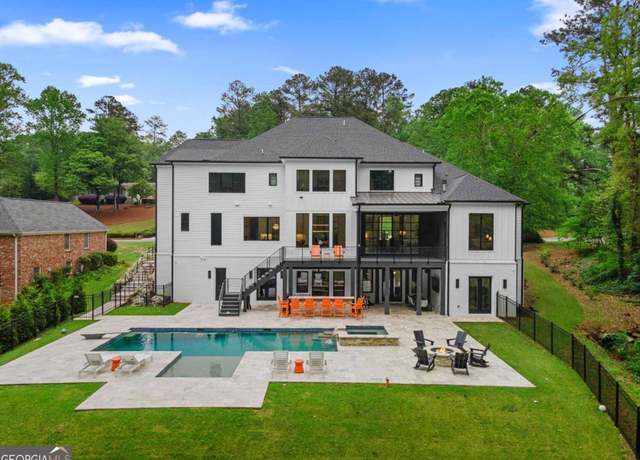 575 Indian Hills Pkwy, Marietta, GA 30068
575 Indian Hills Pkwy, Marietta, GA 30068

 United States
United States Canada
Canada