Loading...
Loading...
Loading...
 Listings identified with the FMLS IDX logo come from FMLS and are held by brokerage firms other than the owner of this website and the listing brokerage is identified in any listing details. Information is deemed reliable but is not guaranteed. If you believe any FMLS listing contains material that infringes your copyrighted work, please click here to review our DMCA policy and learn how to submit a takedown request. © 2025 First Multiple Listing Service, Inc.
Listings identified with the FMLS IDX logo come from FMLS and are held by brokerage firms other than the owner of this website and the listing brokerage is identified in any listing details. Information is deemed reliable but is not guaranteed. If you believe any FMLS listing contains material that infringes your copyrighted work, please click here to review our DMCA policy and learn how to submit a takedown request. © 2025 First Multiple Listing Service, Inc.More to explore in Haynes Bridge Middle School, GA
- Featured
- Price
- Bedroom
Popular Markets in Georgia
- Atlanta homes for sale$365,000
- Alpharetta homes for sale$875,000
- Marietta homes for sale$489,500
- Savannah homes for sale$379,900
- Cumming homes for sale$666,350
- Roswell homes for sale$725,000
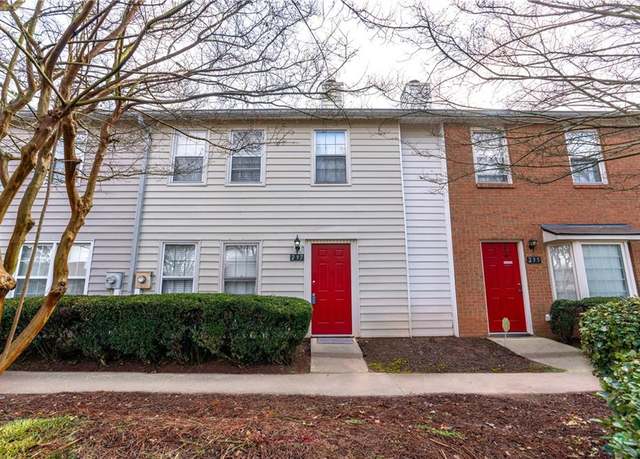 237 Chads Ford Way, Roswell, GA 30076
237 Chads Ford Way, Roswell, GA 30076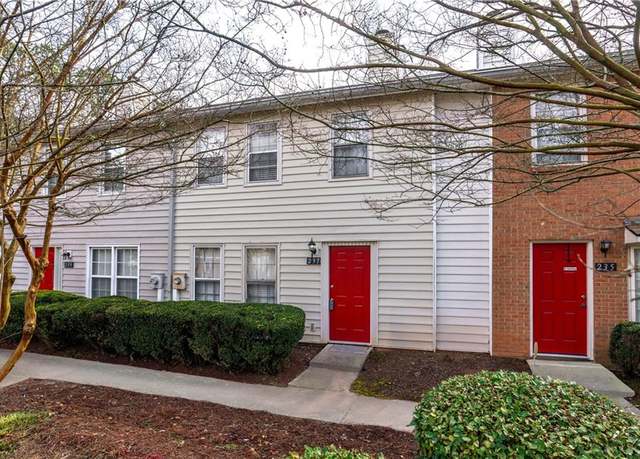 237 Chads Ford Way, Roswell, GA 30076
237 Chads Ford Way, Roswell, GA 30076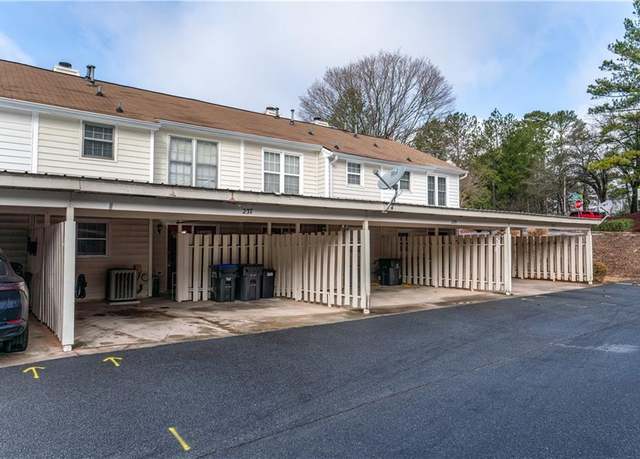 237 Chads Ford Way, Roswell, GA 30076
237 Chads Ford Way, Roswell, GA 30076
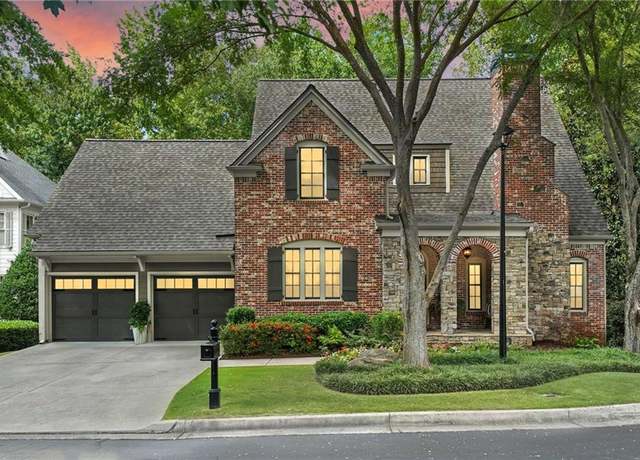 3140 Woodvale Ct, Alpharetta, GA 30022
3140 Woodvale Ct, Alpharetta, GA 30022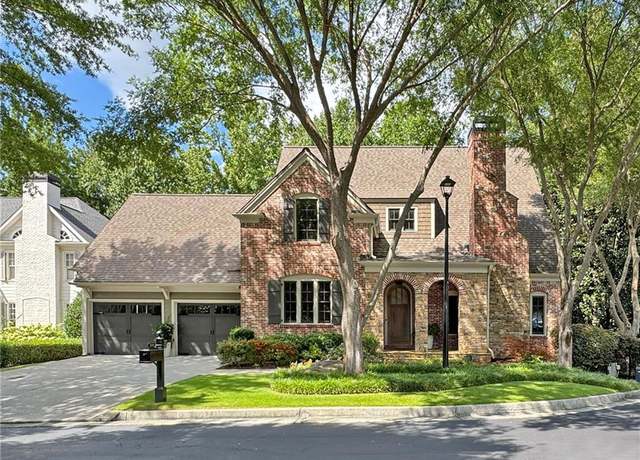 3140 Woodvale Ct, Alpharetta, GA 30022
3140 Woodvale Ct, Alpharetta, GA 30022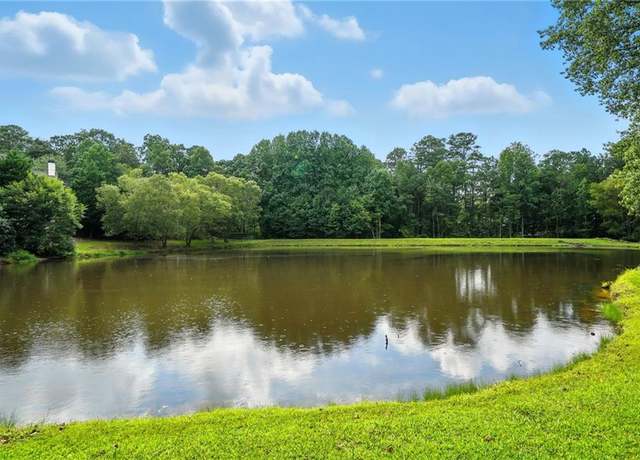 3140 Woodvale Ct, Alpharetta, GA 30022
3140 Woodvale Ct, Alpharetta, GA 30022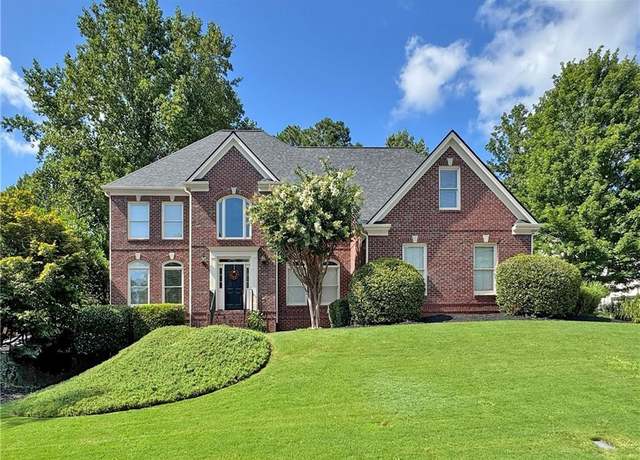 3095 Leeds Garden Ln, Johns Creek, GA 30022
3095 Leeds Garden Ln, Johns Creek, GA 30022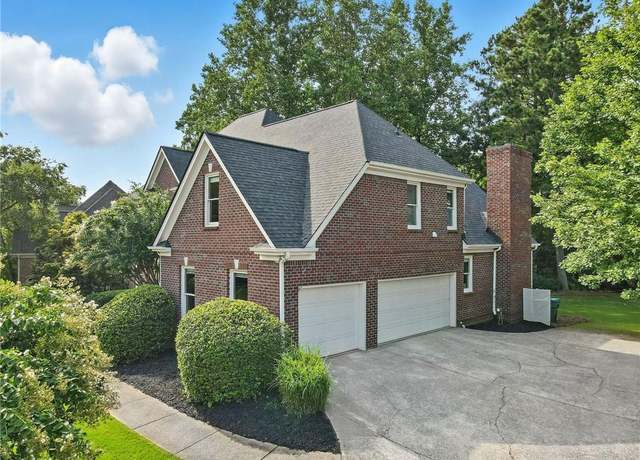 3095 Leeds Garden Ln, Johns Creek, GA 30022
3095 Leeds Garden Ln, Johns Creek, GA 30022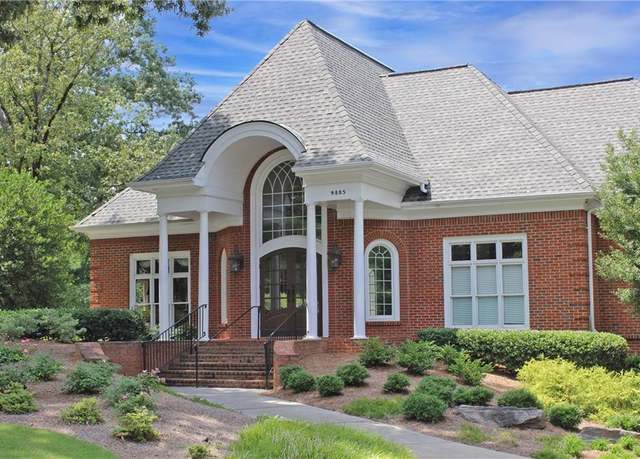 3095 Leeds Garden Ln, Johns Creek, GA 30022
3095 Leeds Garden Ln, Johns Creek, GA 30022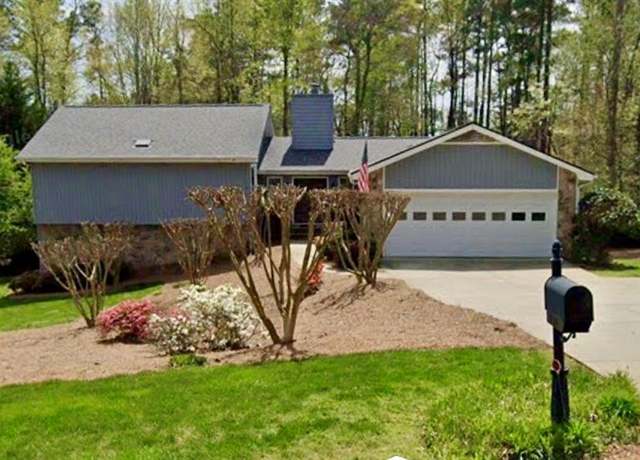 3025 Ascot Ln, Roswell, GA 30076
3025 Ascot Ln, Roswell, GA 30076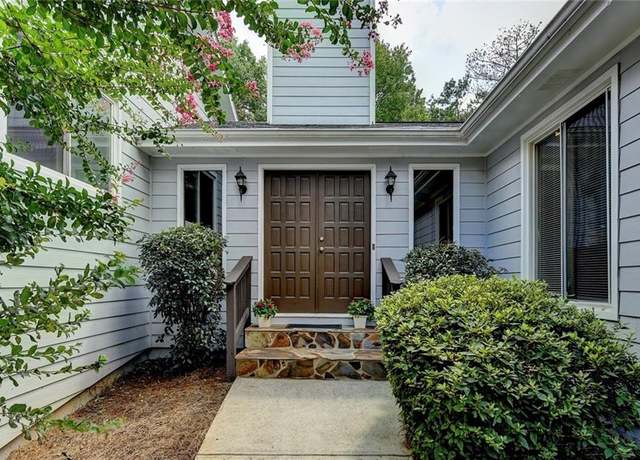 3025 Ascot Ln, Roswell, GA 30076
3025 Ascot Ln, Roswell, GA 30076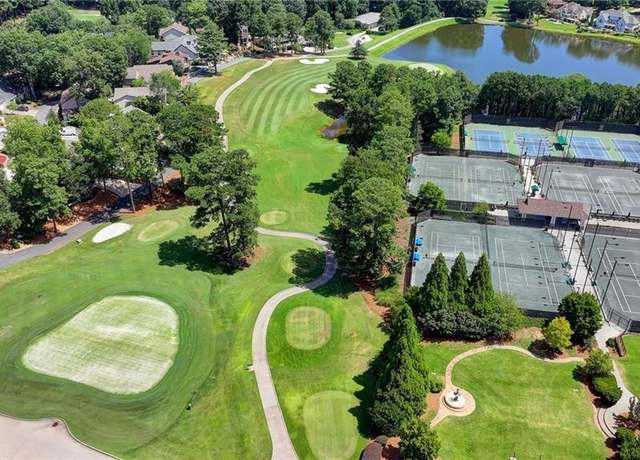 3025 Ascot Ln, Roswell, GA 30076
3025 Ascot Ln, Roswell, GA 30076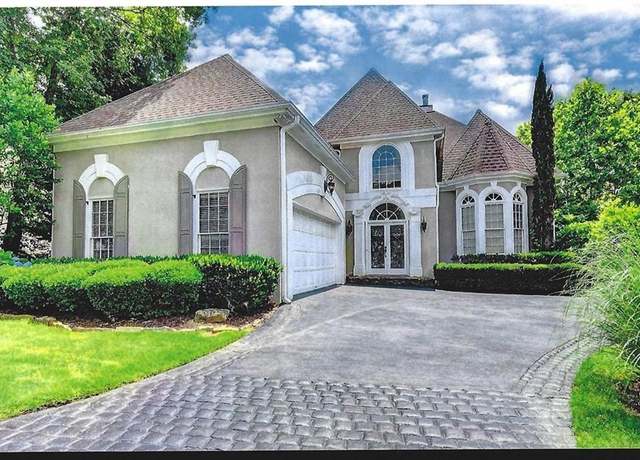 340 Driver Circle Ct, Alpharetta, GA 30022
340 Driver Circle Ct, Alpharetta, GA 30022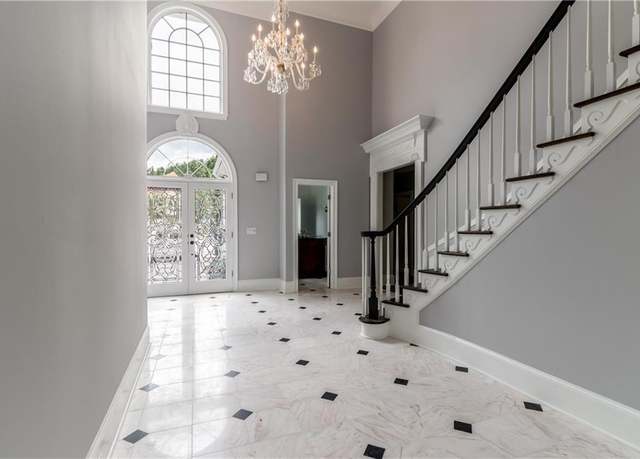 340 Driver Circle Ct, Alpharetta, GA 30022
340 Driver Circle Ct, Alpharetta, GA 30022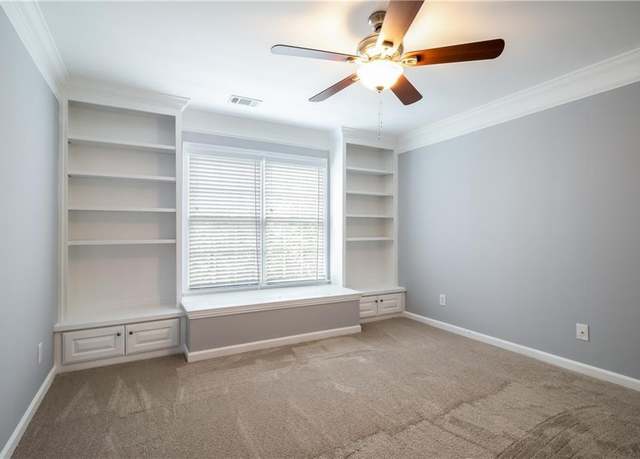 340 Driver Circle Ct, Alpharetta, GA 30022
340 Driver Circle Ct, Alpharetta, GA 30022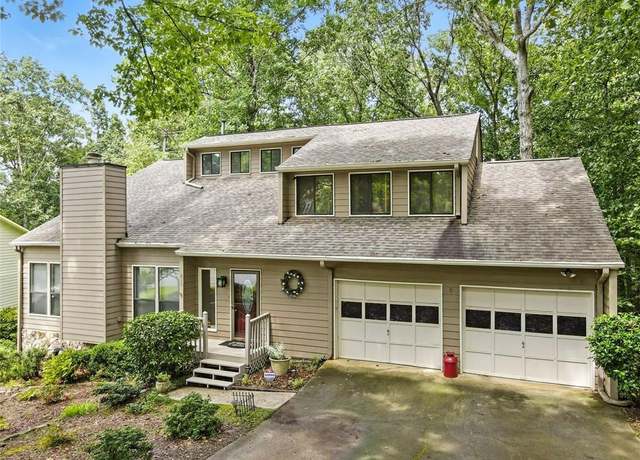 215 Overlook Ct, Roswell, GA 30076
215 Overlook Ct, Roswell, GA 30076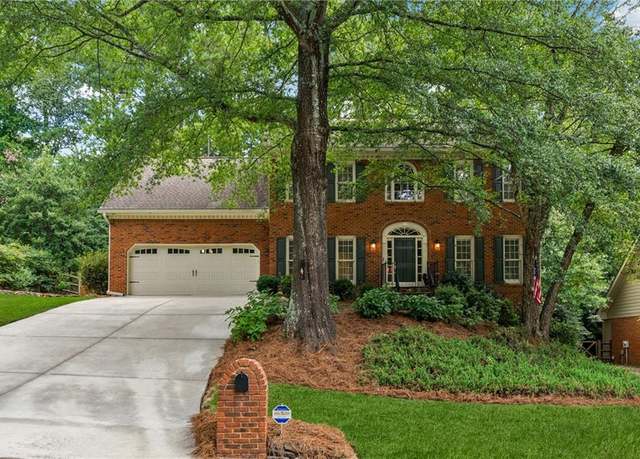 2905 Arborwoods Dr, Alpharetta, GA 30022
2905 Arborwoods Dr, Alpharetta, GA 30022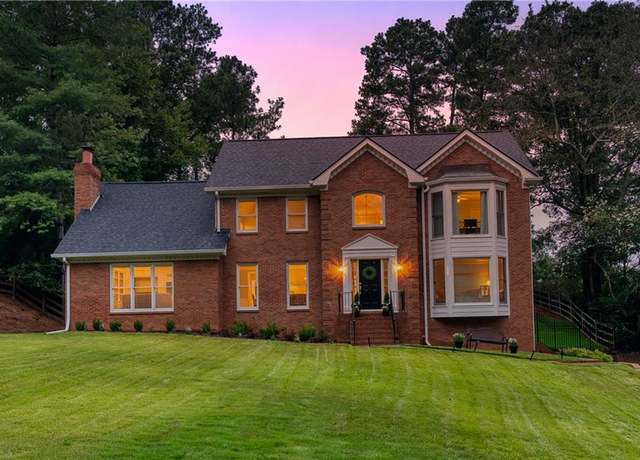 10310 Amberside Ct, Roswell, GA 30076
10310 Amberside Ct, Roswell, GA 30076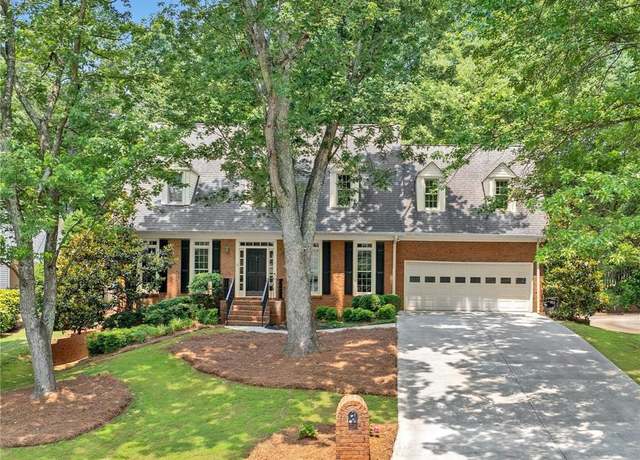 2010 Pearwood Path, Roswell, GA 30076
2010 Pearwood Path, Roswell, GA 30076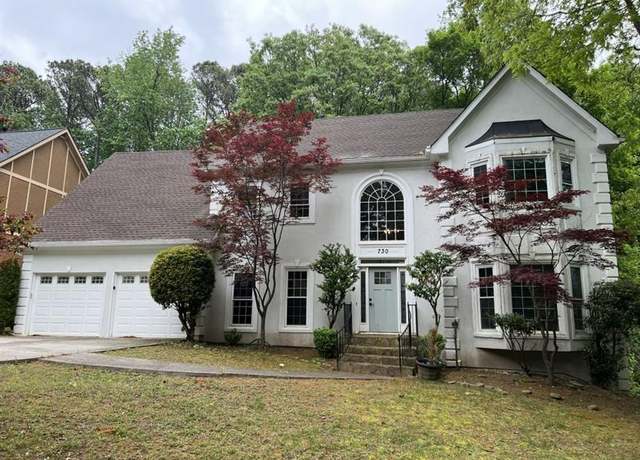 730 Redlion Run, Alpharetta, GA 30022
730 Redlion Run, Alpharetta, GA 30022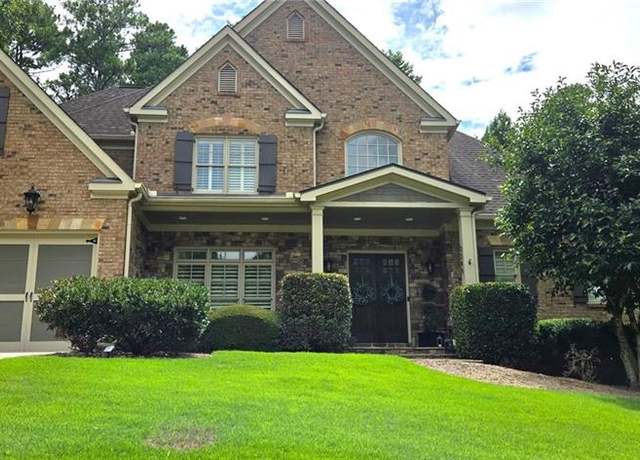 3345 Switchbark Ln, Alpharetta, GA 30022
3345 Switchbark Ln, Alpharetta, GA 30022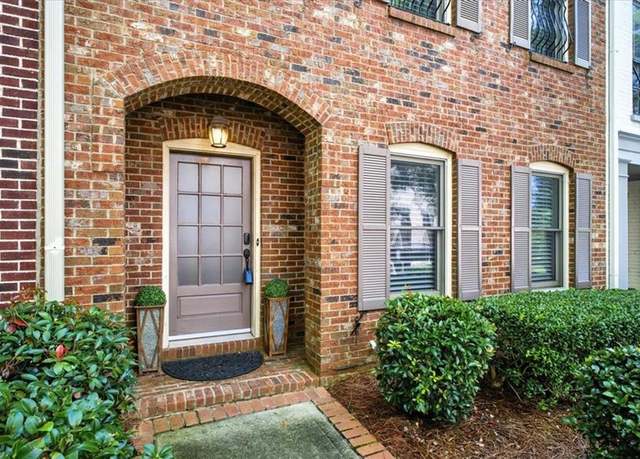 109 W Ridge Way, Roswell, GA 30076
109 W Ridge Way, Roswell, GA 30076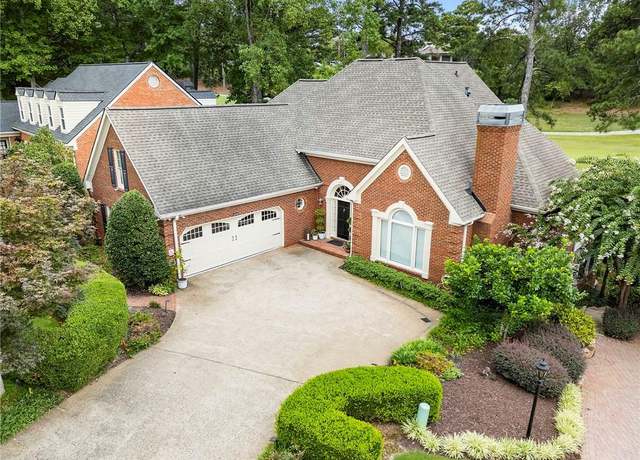 9830 Terrace Lake Pt, Roswell, GA 30076
9830 Terrace Lake Pt, Roswell, GA 30076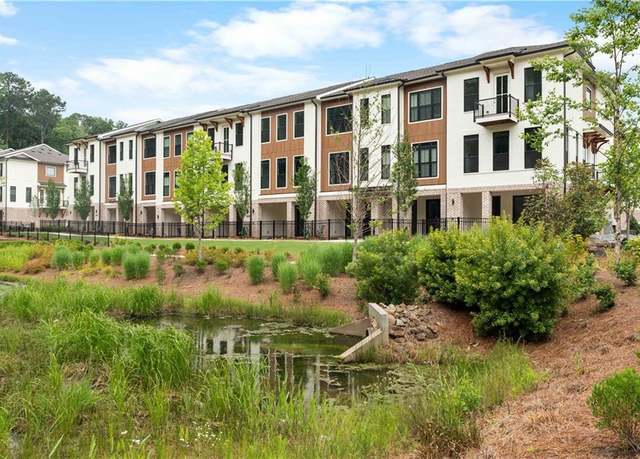 342 Olmstead Way #33, Alpharetta, GA 30022
342 Olmstead Way #33, Alpharetta, GA 30022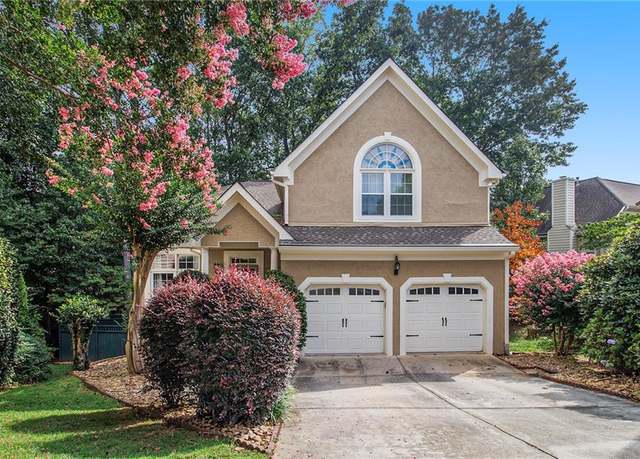 235 Ridge Point Ct, Alpharetta, GA 30022
235 Ridge Point Ct, Alpharetta, GA 30022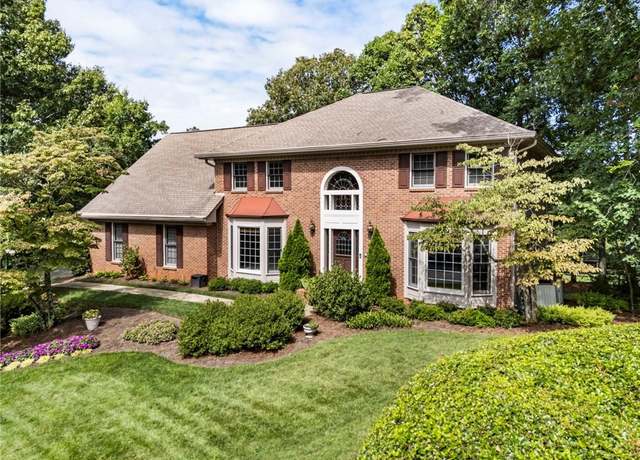 220 Penhurst Way, Roswell, GA 30076
220 Penhurst Way, Roswell, GA 30076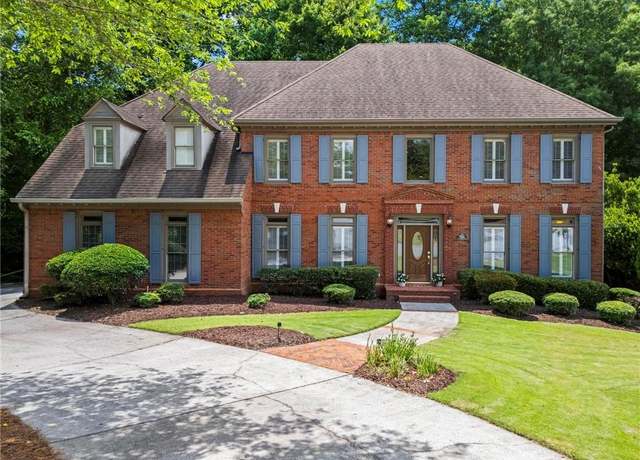 2910 Leeds Garden Ln, Alpharetta, GA 30022
2910 Leeds Garden Ln, Alpharetta, GA 30022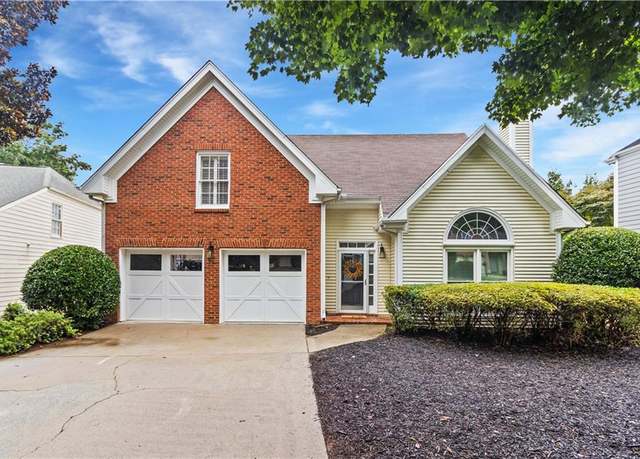 215 Ridge Point Ct, Alpharetta, GA 30022
215 Ridge Point Ct, Alpharetta, GA 30022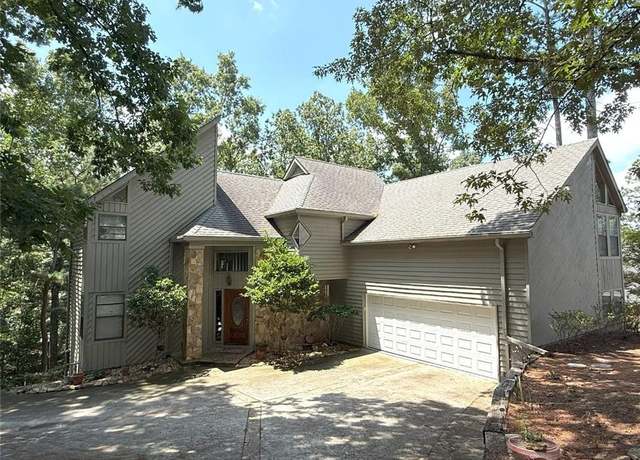 530 Matterhorn Way, Alpharetta, GA 30022
530 Matterhorn Way, Alpharetta, GA 30022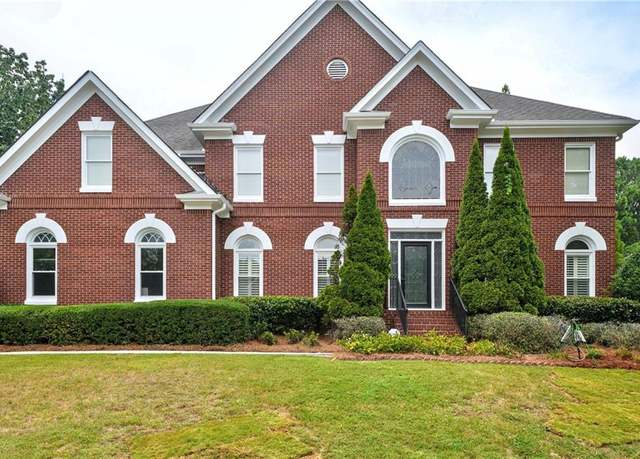 9440 Stoney Ridge Ln, Alpharetta, GA 30022
9440 Stoney Ridge Ln, Alpharetta, GA 30022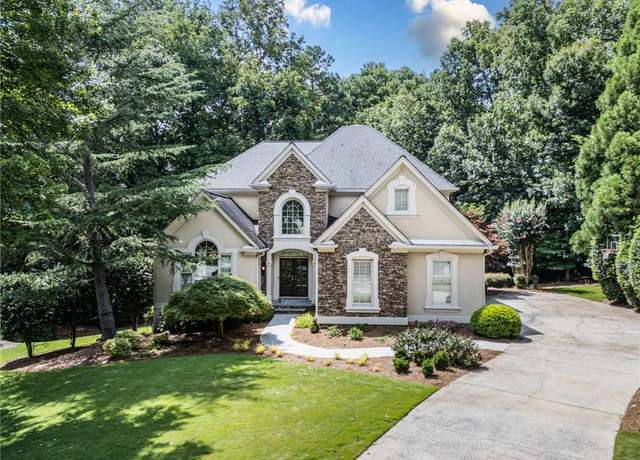 140 Old Sandhurst Lndg, Alpharetta, GA 30022
140 Old Sandhurst Lndg, Alpharetta, GA 30022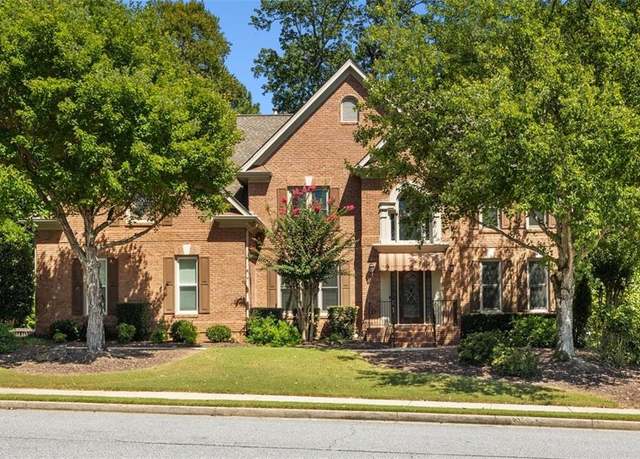 385 Guildhall Grv, Johns Creek, GA 30022
385 Guildhall Grv, Johns Creek, GA 30022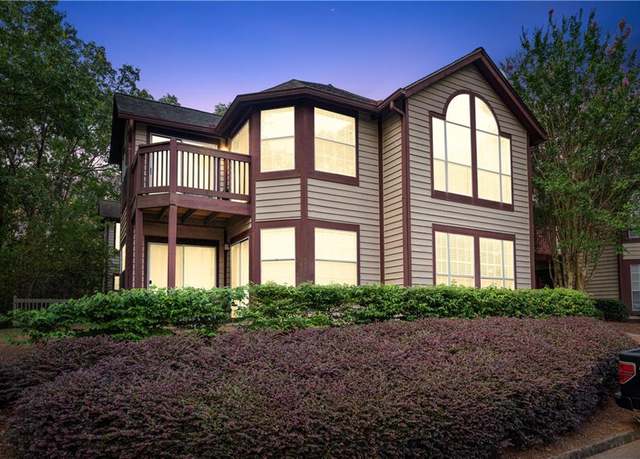 1320 Red Deer Way, Johns Creek, GA 30022
1320 Red Deer Way, Johns Creek, GA 30022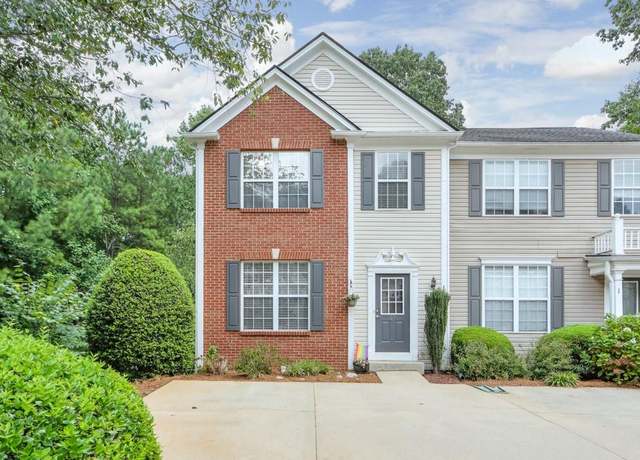 9165 Nesbit Ferry Rd #27, Johns Creek, GA 30022
9165 Nesbit Ferry Rd #27, Johns Creek, GA 30022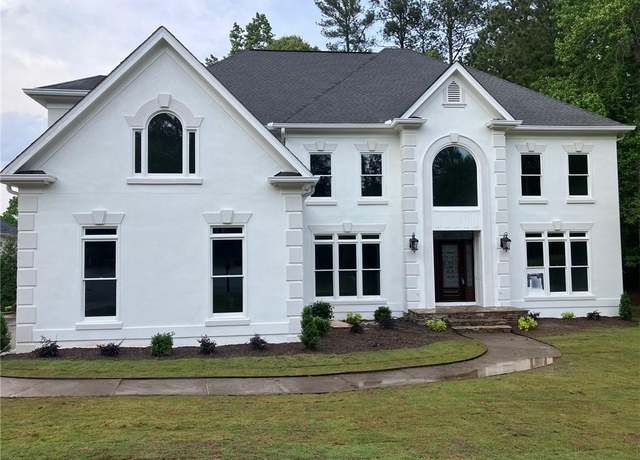 870 Thornberry Dr, Alpharetta, GA 30022
870 Thornberry Dr, Alpharetta, GA 30022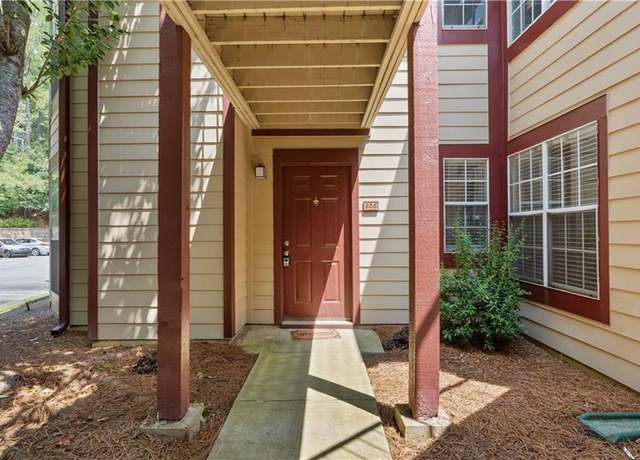 606 Cypress Pointe St, Alpharetta, GA 30022
606 Cypress Pointe St, Alpharetta, GA 30022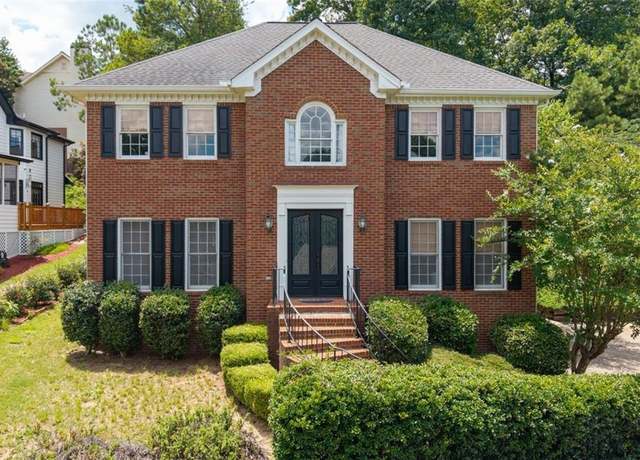 835 Kings Arms Way, Alpharetta, GA 30022
835 Kings Arms Way, Alpharetta, GA 30022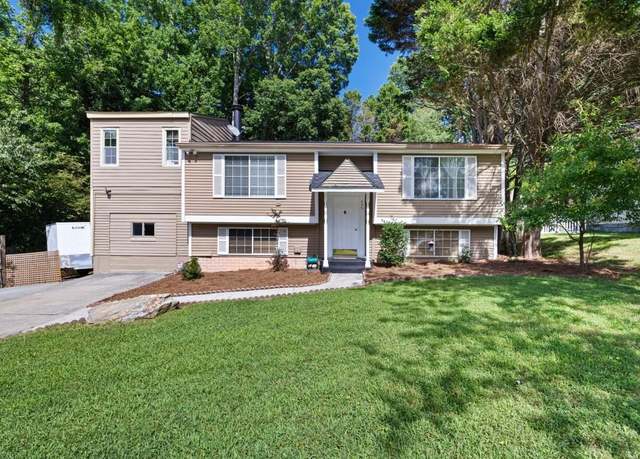 435 Sheringham Ter, Roswell, GA 30076
435 Sheringham Ter, Roswell, GA 30076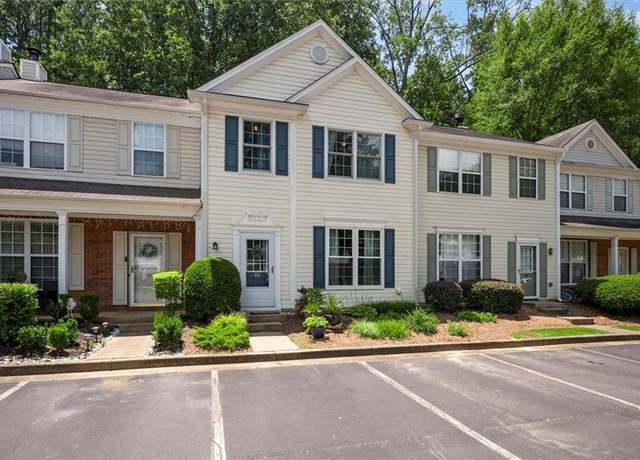 9155 Nesbit Ferry Rd #85, Alpharetta, GA 30022
9155 Nesbit Ferry Rd #85, Alpharetta, GA 30022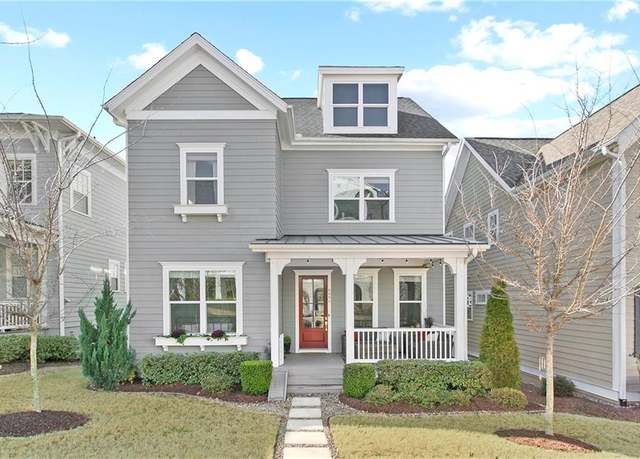 6095 Richwood Cir, Roswell, GA 30076
6095 Richwood Cir, Roswell, GA 30076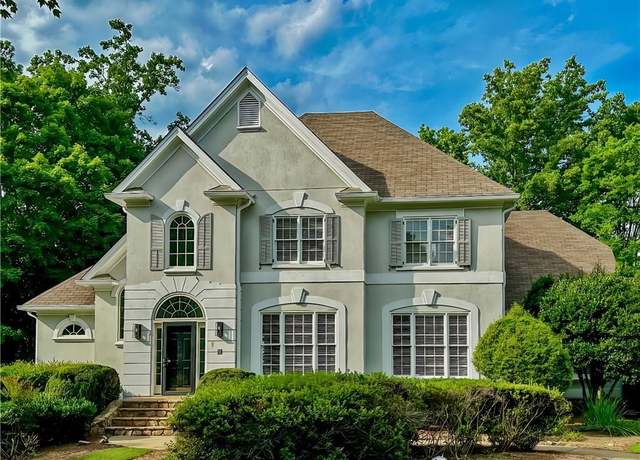 2660 Coachmans Cir, Alpharetta, GA 30022
2660 Coachmans Cir, Alpharetta, GA 30022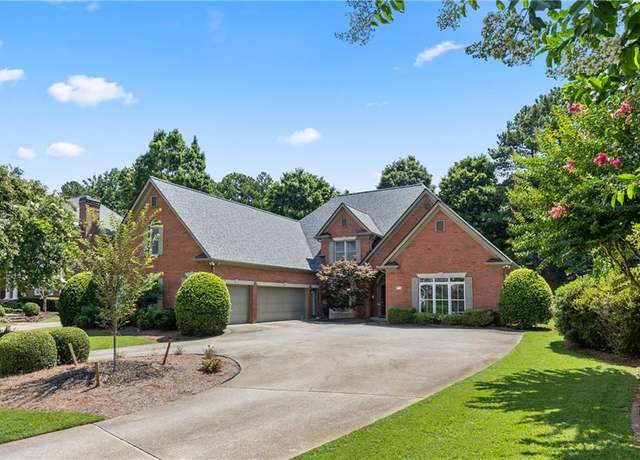 2765 Chandon Pl, Alpharetta, GA 30022
2765 Chandon Pl, Alpharetta, GA 30022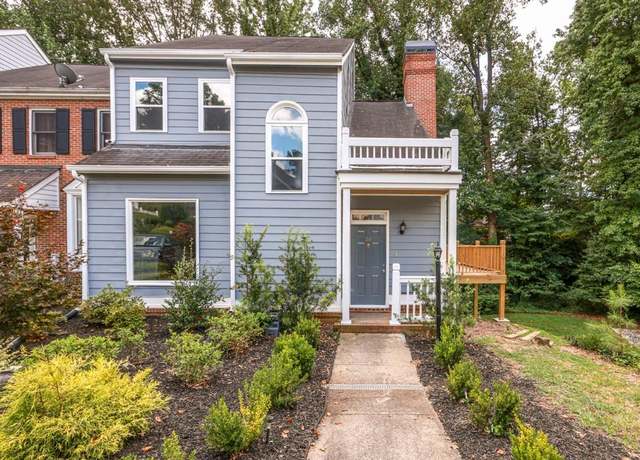 51 Nesbit Pl, Alpharetta, GA 30022
51 Nesbit Pl, Alpharetta, GA 30022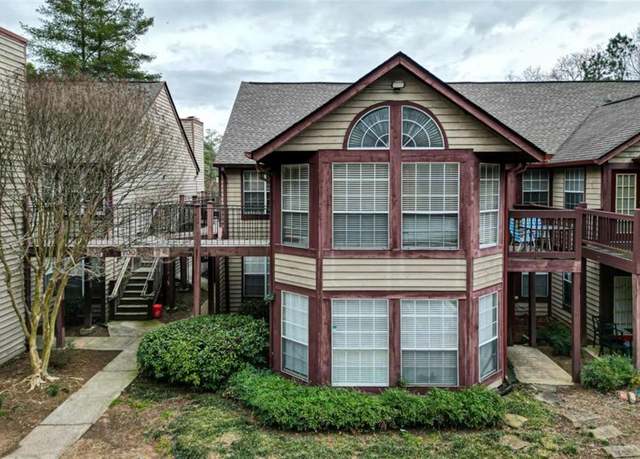 703 Cypress Pointe St, Alpharetta, GA 30022
703 Cypress Pointe St, Alpharetta, GA 30022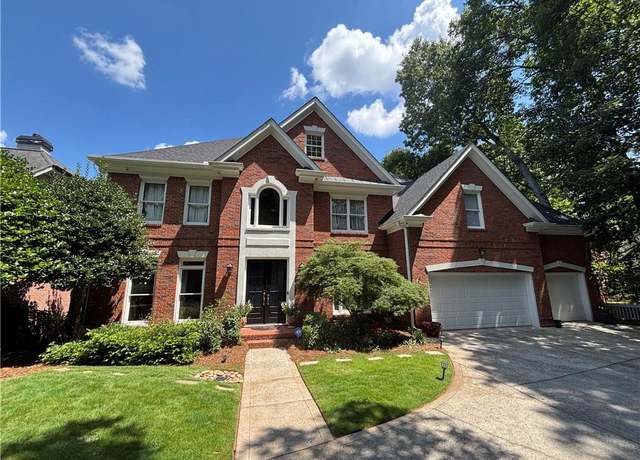 235 Stoney Ridge Dr, Johns Creek, GA 30022
235 Stoney Ridge Dr, Johns Creek, GA 30022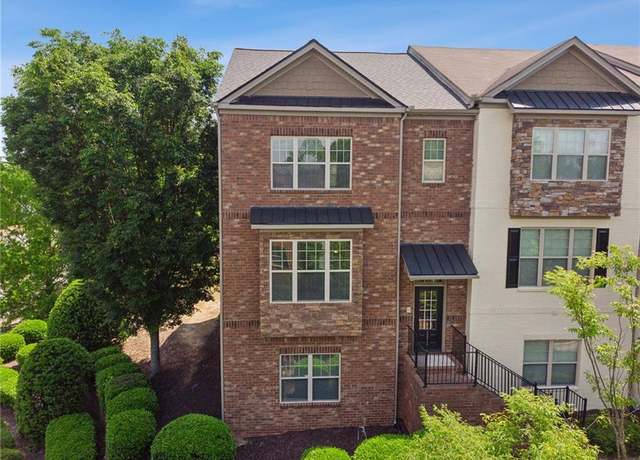 2020 Jardin Ct #1, Alpharetta, GA 30022
2020 Jardin Ct #1, Alpharetta, GA 30022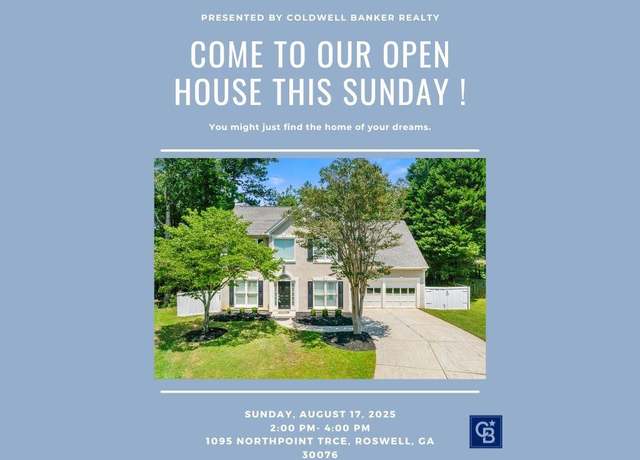 1095 Northpoint Trce, Roswell, GA 30076
1095 Northpoint Trce, Roswell, GA 30076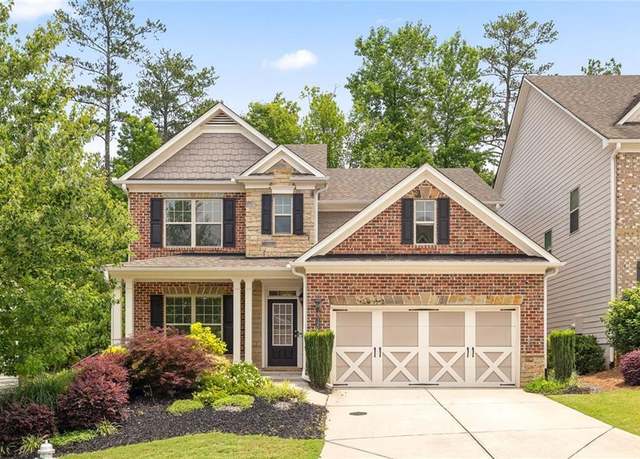 1220 Roswell Manor Cir, Roswell, GA 30076
1220 Roswell Manor Cir, Roswell, GA 30076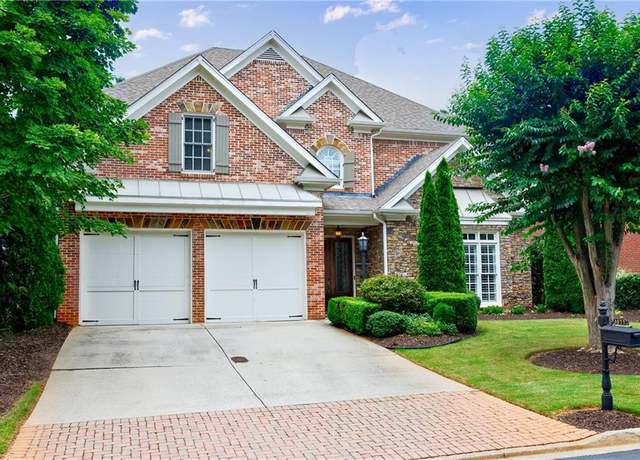 3077 Haynes Trl, Alpharetta, GA 30022
3077 Haynes Trl, Alpharetta, GA 30022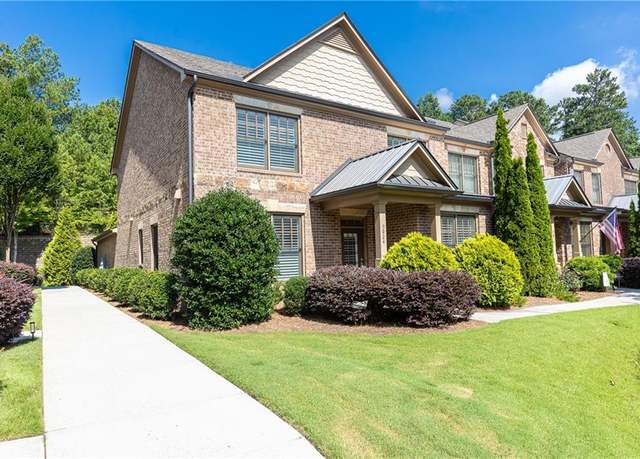 9024 Tuckerbrook Ln, Alpharetta, GA 30022
9024 Tuckerbrook Ln, Alpharetta, GA 30022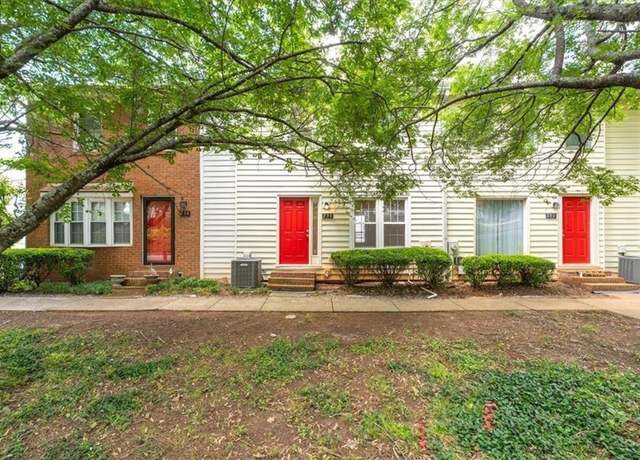 238 Chads Ford Way, Roswell, GA 30076
238 Chads Ford Way, Roswell, GA 30076

 United States
United States Canada
Canada