Loading...
Loading...
Loading...
 Listings identified with the FMLS IDX logo come from FMLS and are held by brokerage firms other than the owner of this website and the listing brokerage is identified in any listing details. Information is deemed reliable but is not guaranteed. If you believe any FMLS listing contains material that infringes your copyrighted work, please click here to review our DMCA policy and learn how to submit a takedown request. © 2025 First Multiple Listing Service, Inc.
Listings identified with the FMLS IDX logo come from FMLS and are held by brokerage firms other than the owner of this website and the listing brokerage is identified in any listing details. Information is deemed reliable but is not guaranteed. If you believe any FMLS listing contains material that infringes your copyrighted work, please click here to review our DMCA policy and learn how to submit a takedown request. © 2025 First Multiple Listing Service, Inc. The data relating to real estate for sale on this web site comes in part from the Broker Reciprocity Program of Georgia MLS. Real estate listings held by brokerage firms other than Redfin are marked with the Broker Reciprocity logo and detailed information about them includes the name of the listing brokers. Information deemed reliable but not guaranteed. Copyright 2025 Georgia MLS. All rights reserved.
The data relating to real estate for sale on this web site comes in part from the Broker Reciprocity Program of Georgia MLS. Real estate listings held by brokerage firms other than Redfin are marked with the Broker Reciprocity logo and detailed information about them includes the name of the listing brokers. Information deemed reliable but not guaranteed. Copyright 2025 Georgia MLS. All rights reserved.More to explore in West Hall High School, GA
- Featured
- Price
- Bedroom
Popular Markets in Georgia
- Atlanta homes for sale$375,000
- Alpharetta homes for sale$849,900
- Marietta homes for sale$475,000
- Savannah homes for sale$384,000
- Cumming homes for sale$634,460
- Roswell homes for sale$700,000
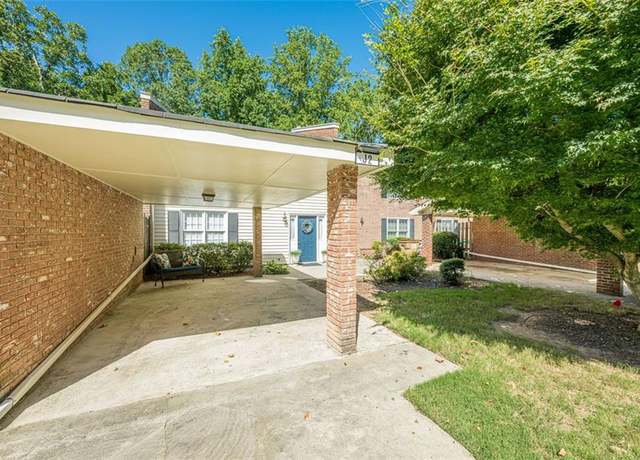 6500 Gaines Ferry Rd Unit J2, Flowery Branch, GA 30542
6500 Gaines Ferry Rd Unit J2, Flowery Branch, GA 30542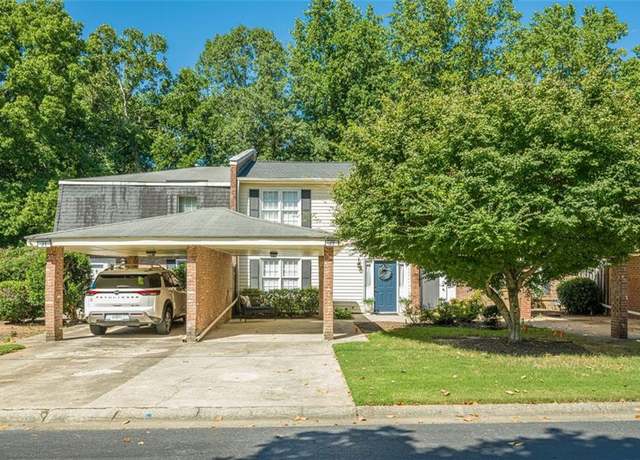 6500 Gaines Ferry Rd Unit J2, Flowery Branch, GA 30542
6500 Gaines Ferry Rd Unit J2, Flowery Branch, GA 30542 6500 Gaines Ferry Rd Unit J2, Flowery Branch, GA 30542
6500 Gaines Ferry Rd Unit J2, Flowery Branch, GA 30542
 4902 Hillstone Dr, Gainesville, GA 30504
4902 Hillstone Dr, Gainesville, GA 30504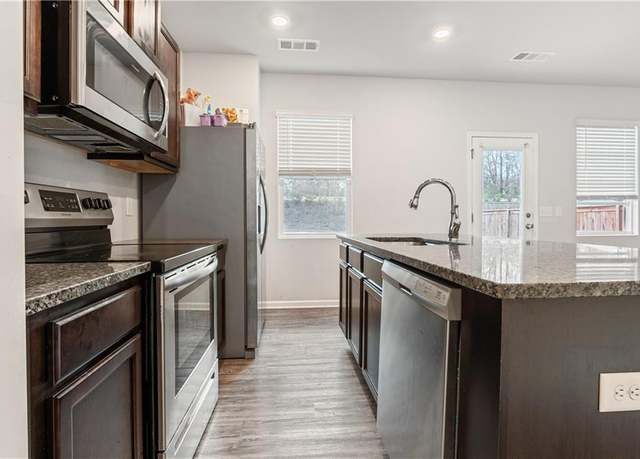 4902 Hillstone Dr, Gainesville, GA 30504
4902 Hillstone Dr, Gainesville, GA 30504 4902 Hillstone Dr, Gainesville, GA 30504
4902 Hillstone Dr, Gainesville, GA 30504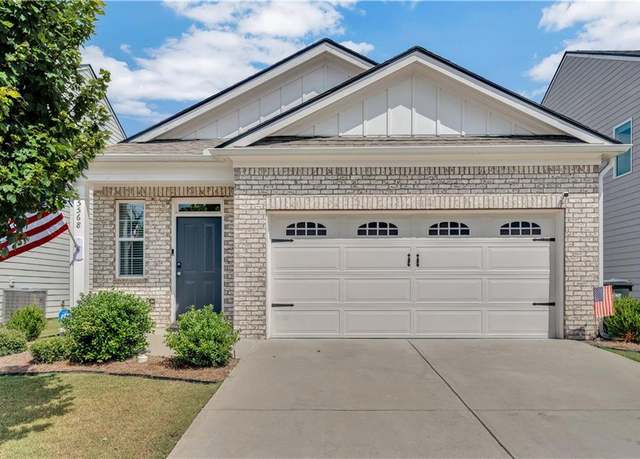 5568 Foxglove Way, Oakwood, GA 30566
5568 Foxglove Way, Oakwood, GA 30566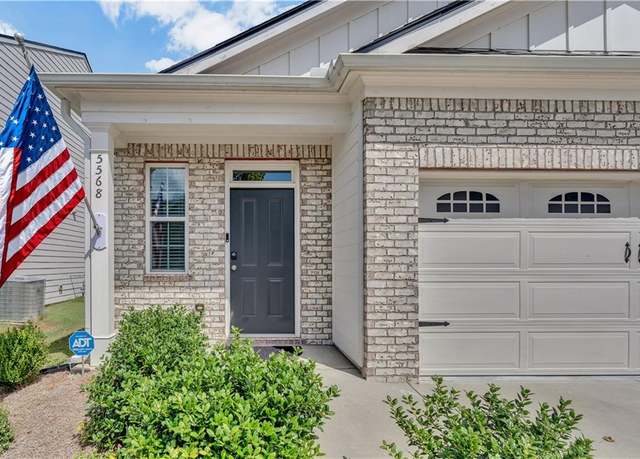 5568 Foxglove Way, Oakwood, GA 30566
5568 Foxglove Way, Oakwood, GA 30566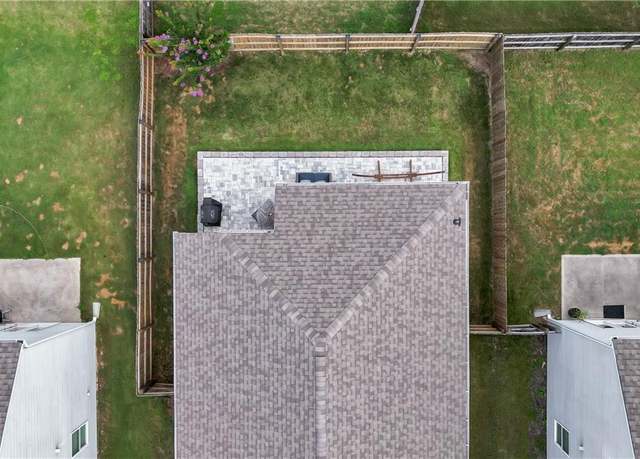 5568 Foxglove Way, Oakwood, GA 30566
5568 Foxglove Way, Oakwood, GA 30566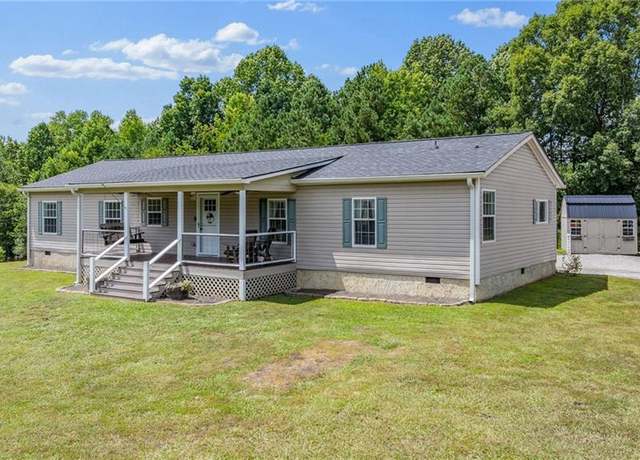 5954 Overby Rd, Flowery Branch, GA 30542
5954 Overby Rd, Flowery Branch, GA 30542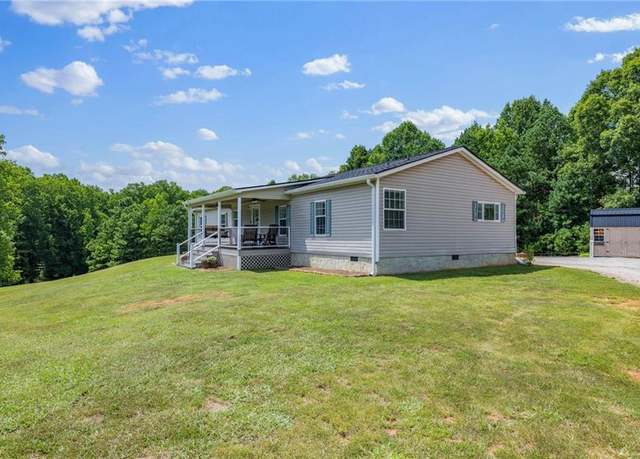 5954 Overby Rd, Flowery Branch, GA 30542
5954 Overby Rd, Flowery Branch, GA 30542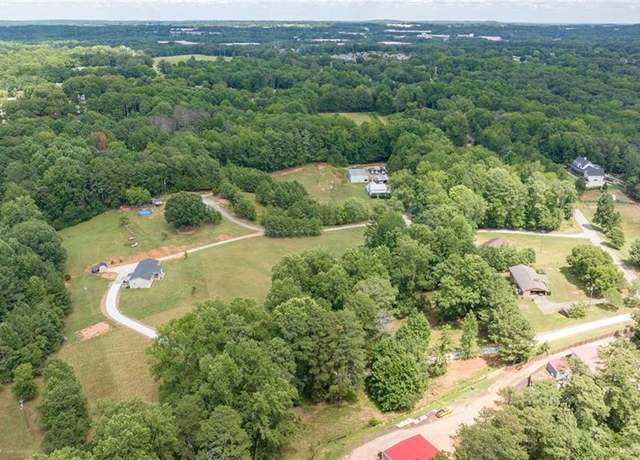 5954 Overby Rd, Flowery Branch, GA 30542
5954 Overby Rd, Flowery Branch, GA 30542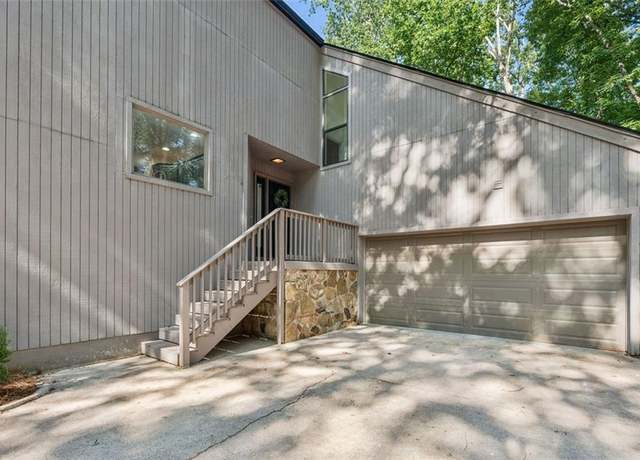 5623 High Harbor Pt, Gainesville, GA 30504
5623 High Harbor Pt, Gainesville, GA 30504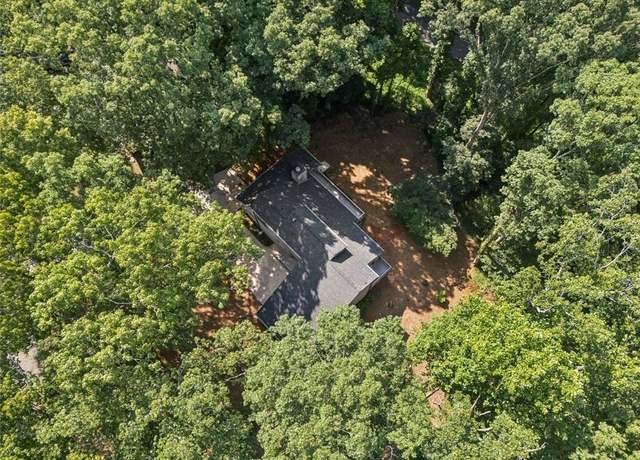 5623 High Harbor Pt, Gainesville, GA 30504
5623 High Harbor Pt, Gainesville, GA 30504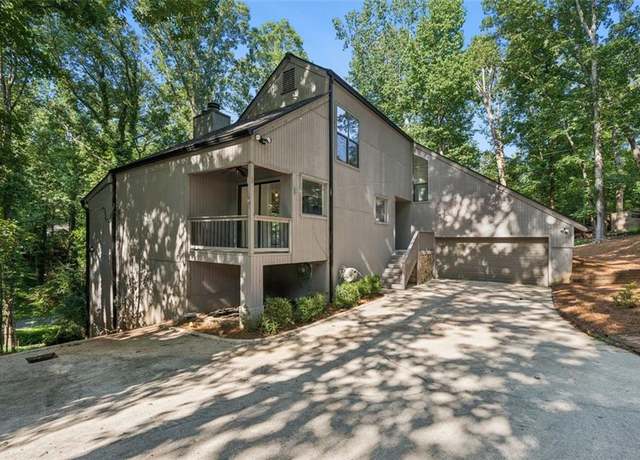 5623 High Harbor Pt, Gainesville, GA 30504
5623 High Harbor Pt, Gainesville, GA 30504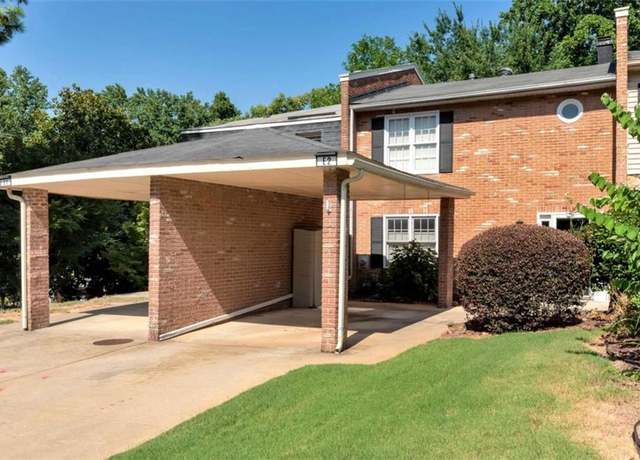 6500 Gaines Ferry Rd Unit E 2, Flowery Branch, GA 30542
6500 Gaines Ferry Rd Unit E 2, Flowery Branch, GA 30542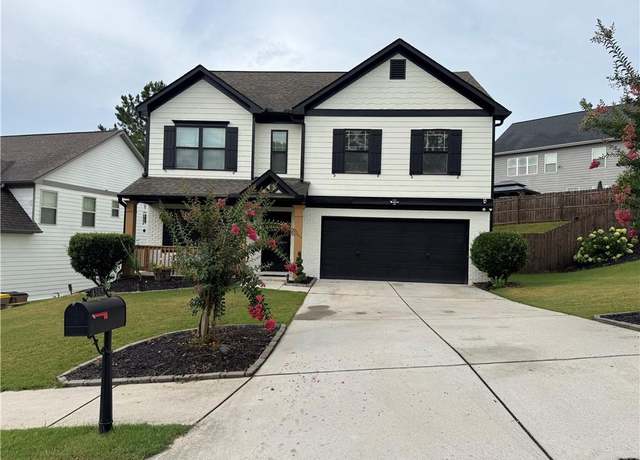 4826 Clarkstone Dr, Flowery Branch, GA 30542
4826 Clarkstone Dr, Flowery Branch, GA 30542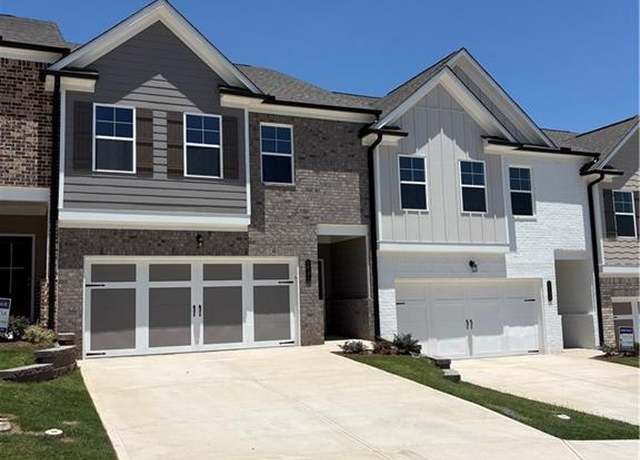 5282 Fox Den Rd, Oakwood, GA 30566
5282 Fox Den Rd, Oakwood, GA 30566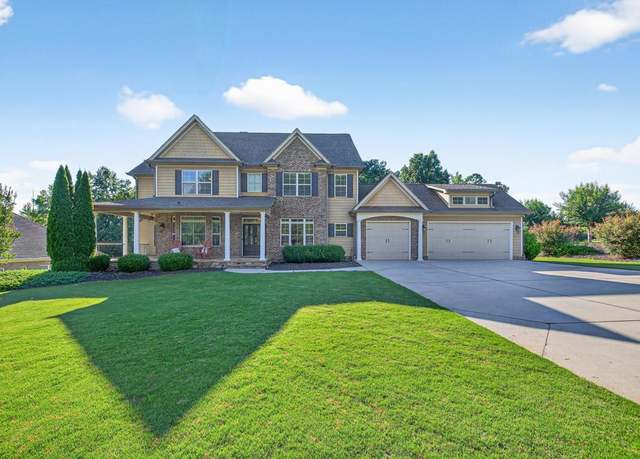 6446 Winter Harbor Dr, Flowery Branch, GA 30542
6446 Winter Harbor Dr, Flowery Branch, GA 30542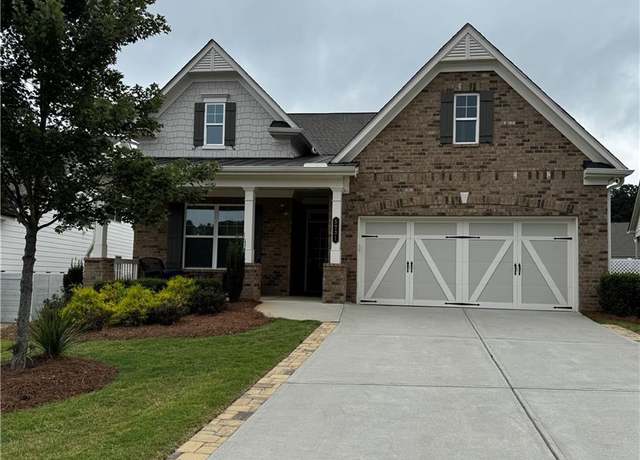 5231 Noble Oak Cv, Gainesville, GA 30504
5231 Noble Oak Cv, Gainesville, GA 30504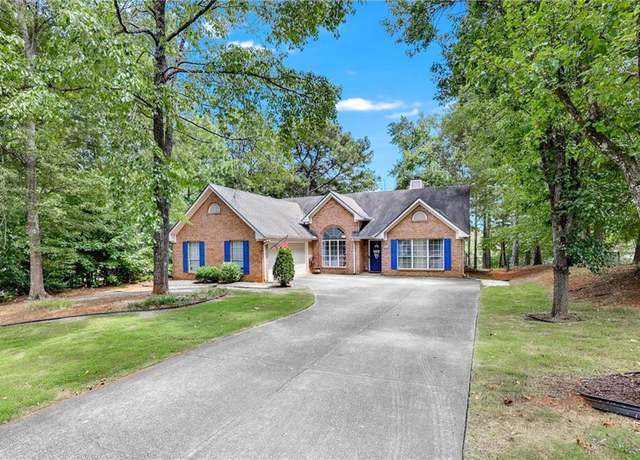 5904 Clipper Bay, Flowery Branch, GA 30542
5904 Clipper Bay, Flowery Branch, GA 30542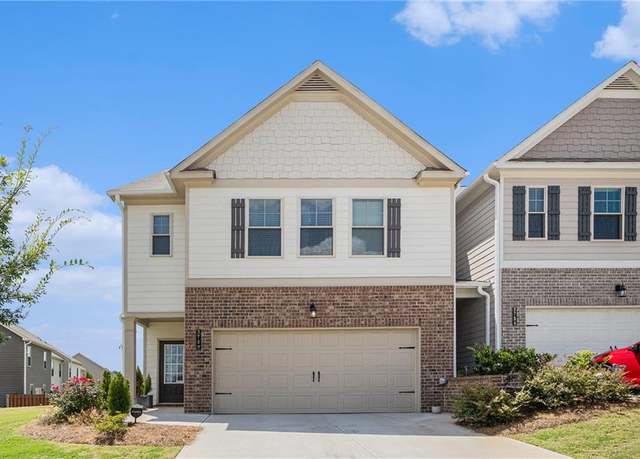 3760 Prospect Point Dr, Oakwood, GA 30566
3760 Prospect Point Dr, Oakwood, GA 30566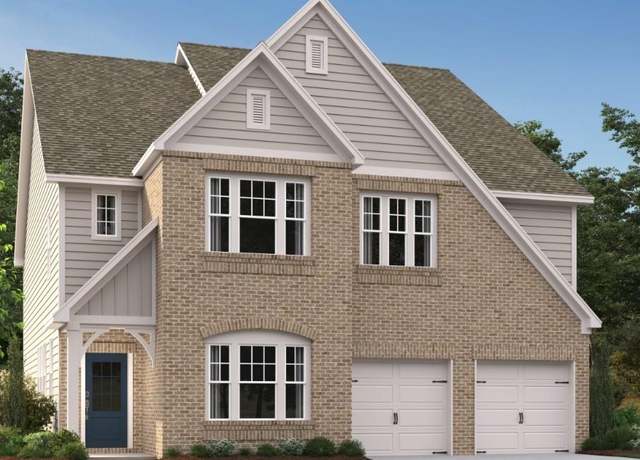 5532 Coalie Trce, Flowery Branch, GA 30542
5532 Coalie Trce, Flowery Branch, GA 30542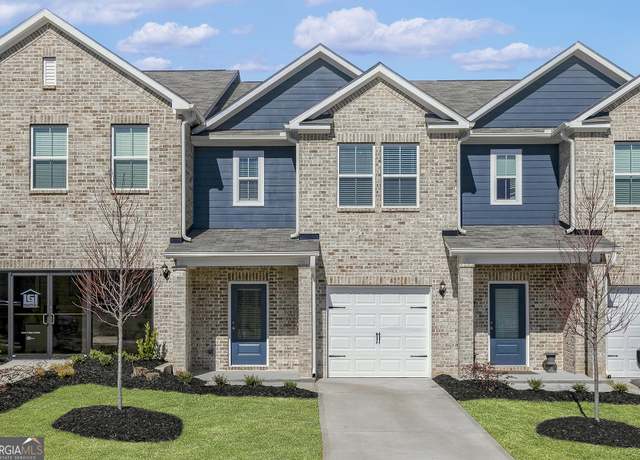 3967 Hidden River Ln, Oakwood, GA 30566
3967 Hidden River Ln, Oakwood, GA 30566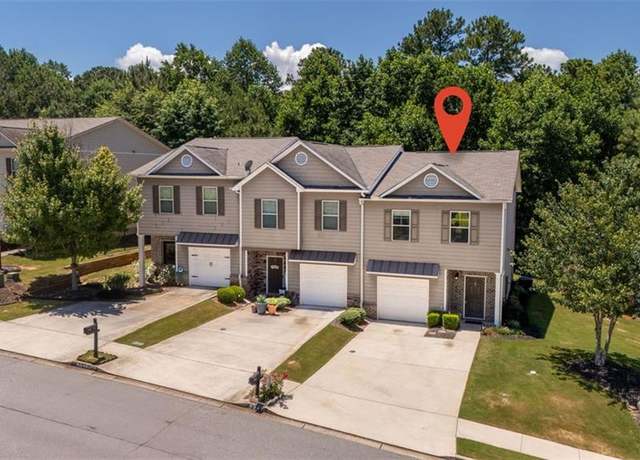 5247 Timber Hills Dr, Oakwood, GA 30566
5247 Timber Hills Dr, Oakwood, GA 30566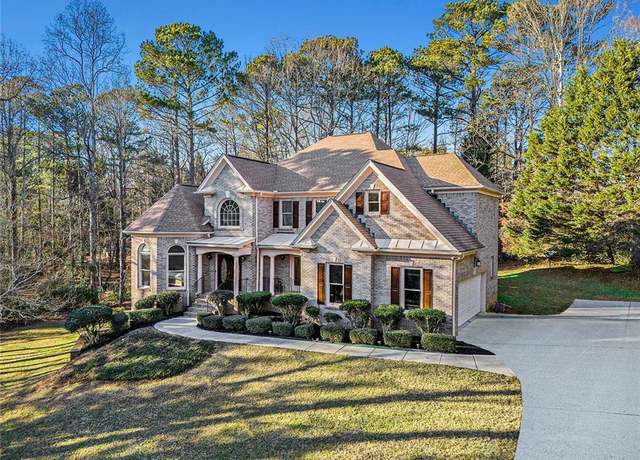 6614 Club View Ct, Flowery Branch, GA 30542
6614 Club View Ct, Flowery Branch, GA 30542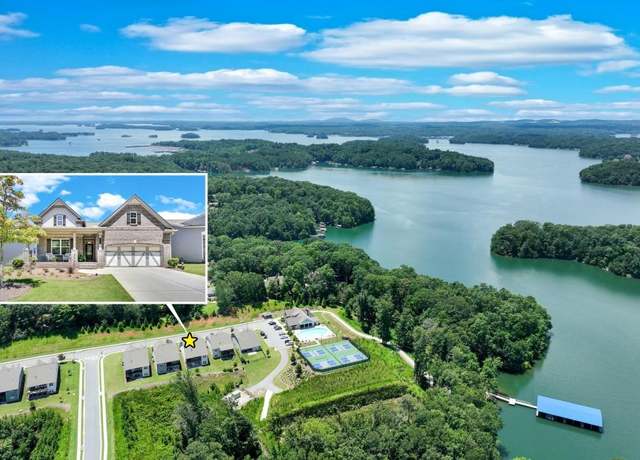 5212 Watchmans Cv, Gainesville, GA 30504
5212 Watchmans Cv, Gainesville, GA 30504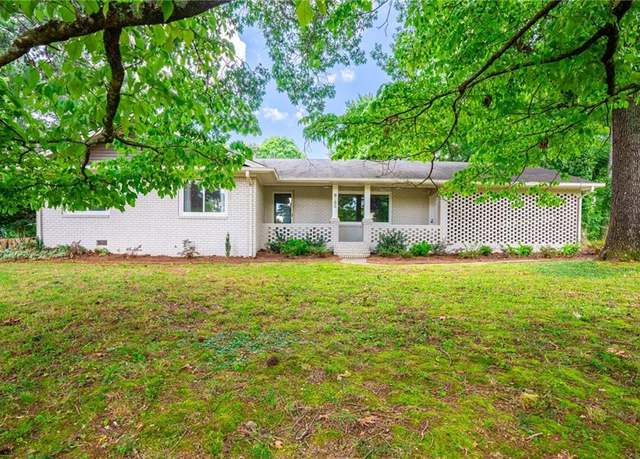 4306 Lake Forest Dr, Oakwood, GA 30566
4306 Lake Forest Dr, Oakwood, GA 30566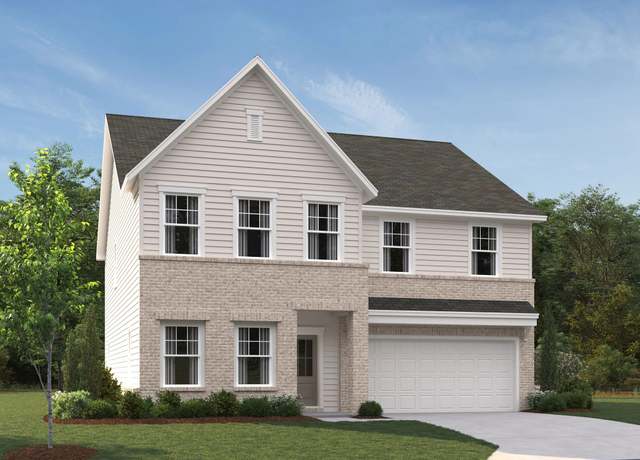 5515 Coalie Trce, Flowery Branch, GA 30542
5515 Coalie Trce, Flowery Branch, GA 30542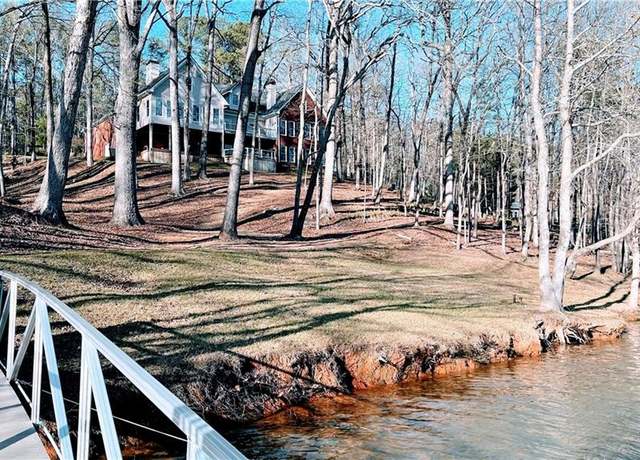 5993 Overby Rd, Flowery Branch, GA 30542
5993 Overby Rd, Flowery Branch, GA 30542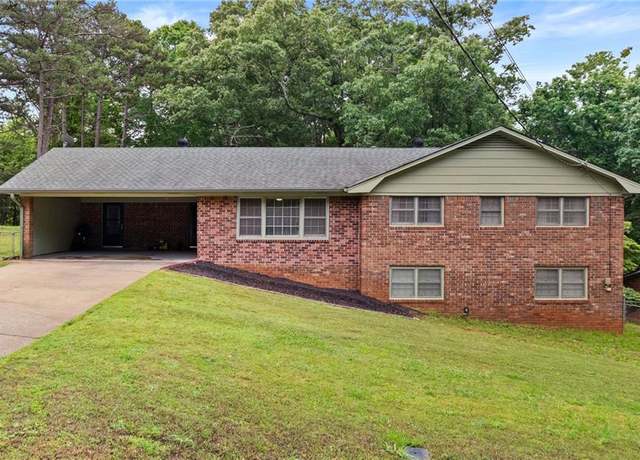 4433 Lake Forest Dr, Oakwood, GA 30566
4433 Lake Forest Dr, Oakwood, GA 30566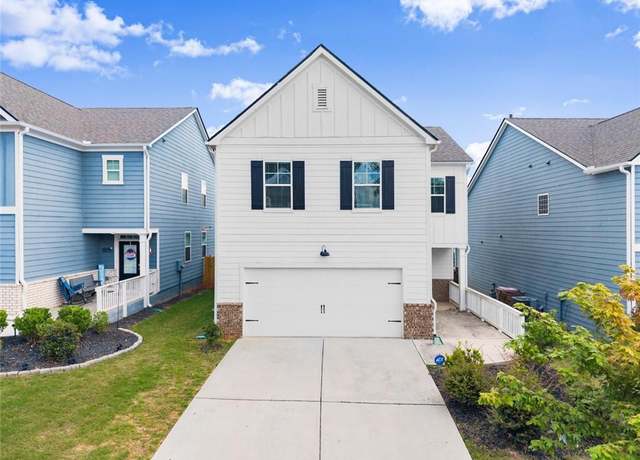 5751 Turnstone Trl, Flowery Branch, GA 30542
5751 Turnstone Trl, Flowery Branch, GA 30542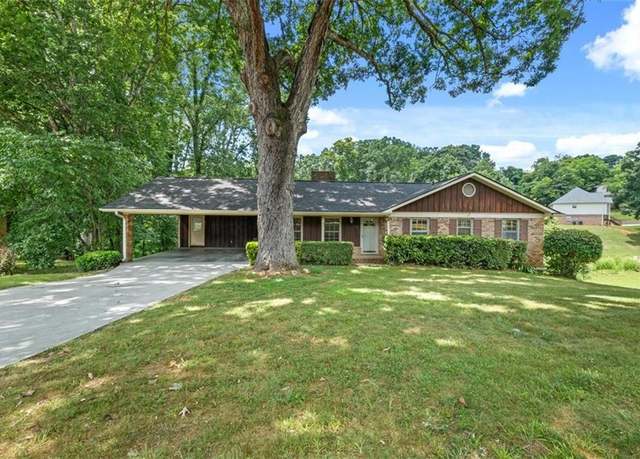 4415 Holiday Heights Dr, Oakwood, GA 30566
4415 Holiday Heights Dr, Oakwood, GA 30566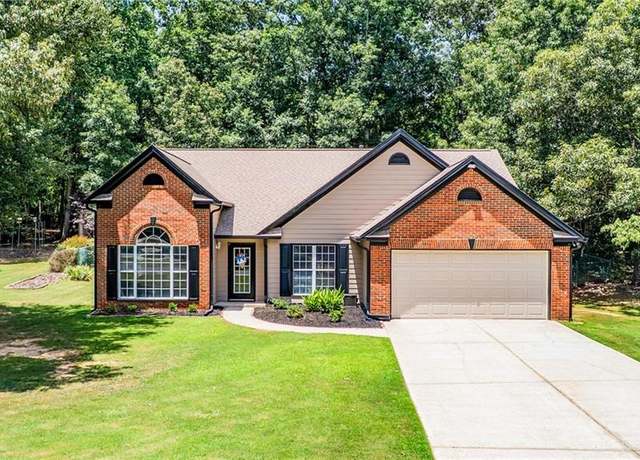 5637 Newberry Point Dr, Flowery Branch, GA 30542
5637 Newberry Point Dr, Flowery Branch, GA 30542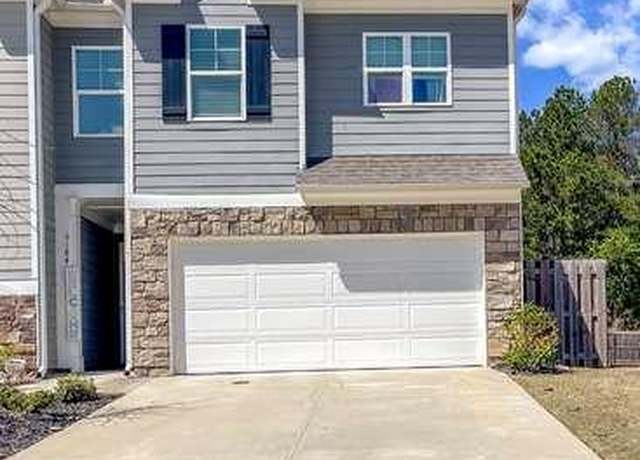 5184 Barberry Ave, Oakwood, GA 30566
5184 Barberry Ave, Oakwood, GA 30566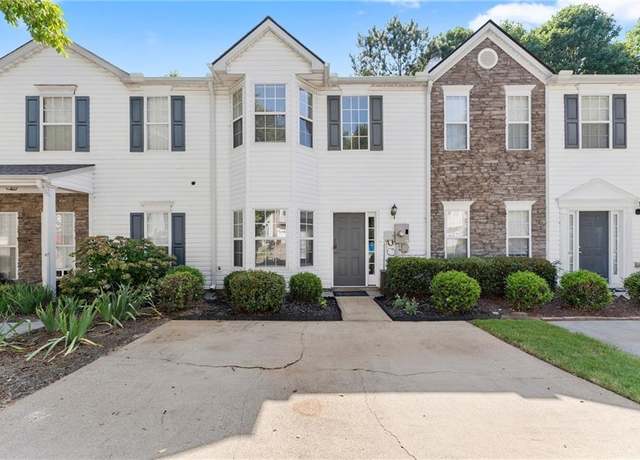 4820 Timber Hills Dr, Oakwood, GA 30566
4820 Timber Hills Dr, Oakwood, GA 30566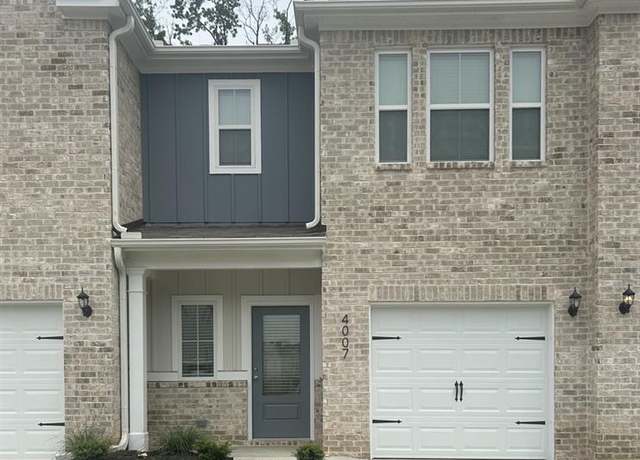 4007 Hidden River Ln, Oakwood, GA 30566
4007 Hidden River Ln, Oakwood, GA 30566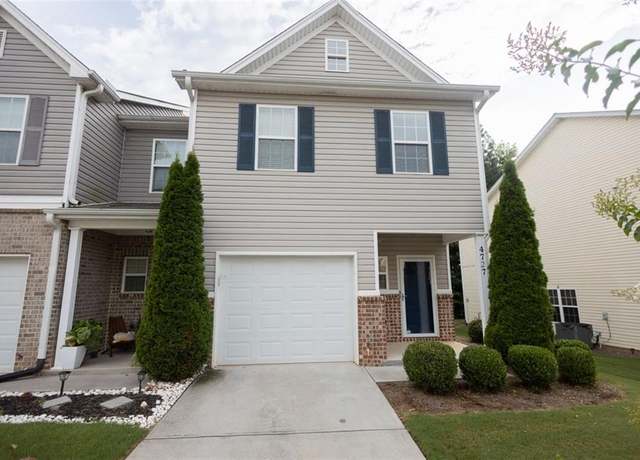 4727 Beacon Ridge Ln, Flowery Branch, GA 30542
4727 Beacon Ridge Ln, Flowery Branch, GA 30542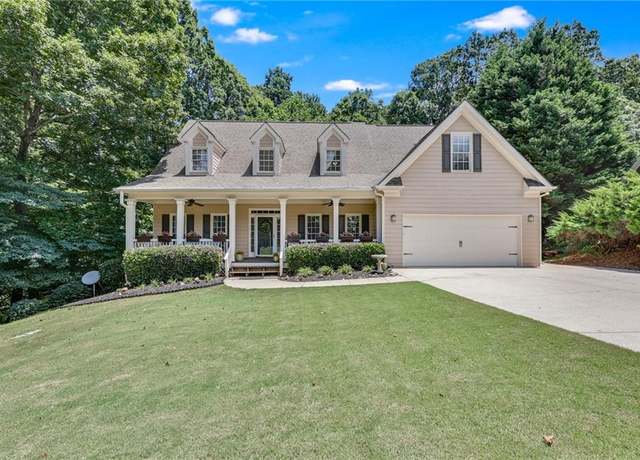 6416 Deep Woods Ct, Flowery Branch, GA 30542
6416 Deep Woods Ct, Flowery Branch, GA 30542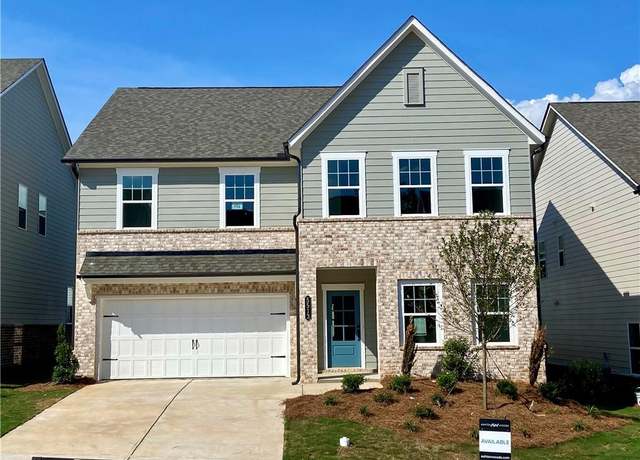 5513 Coalie Trce, Flowery Branch, GA 30542
5513 Coalie Trce, Flowery Branch, GA 30542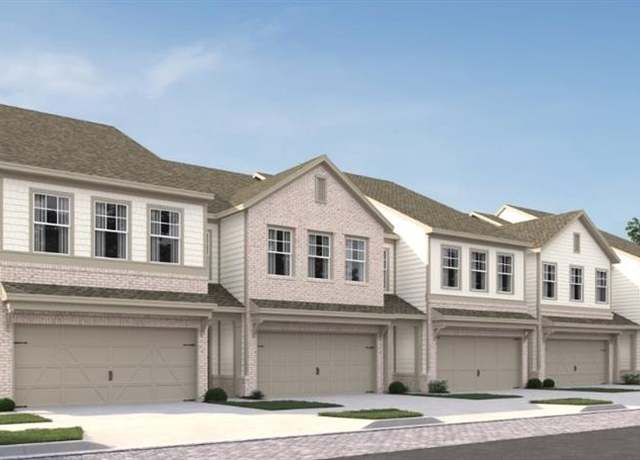 5345 Frontier Ct, Flowery Branch, GA 30542
5345 Frontier Ct, Flowery Branch, GA 30542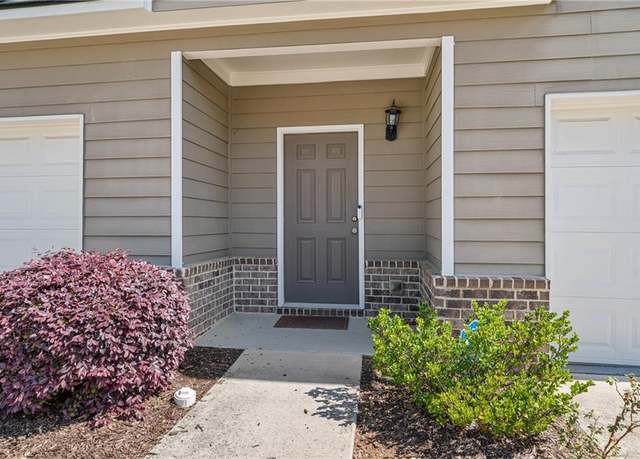 5207 Birch Ct, Oakwood, GA 30566
5207 Birch Ct, Oakwood, GA 30566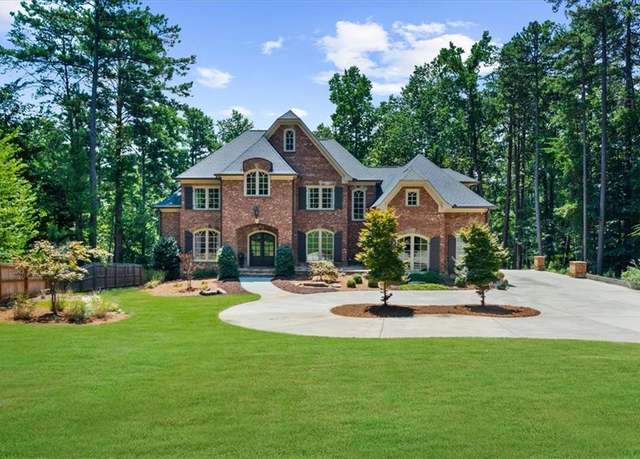 6806 Misty Cove Ln, Flowery Branch, GA 30542
6806 Misty Cove Ln, Flowery Branch, GA 30542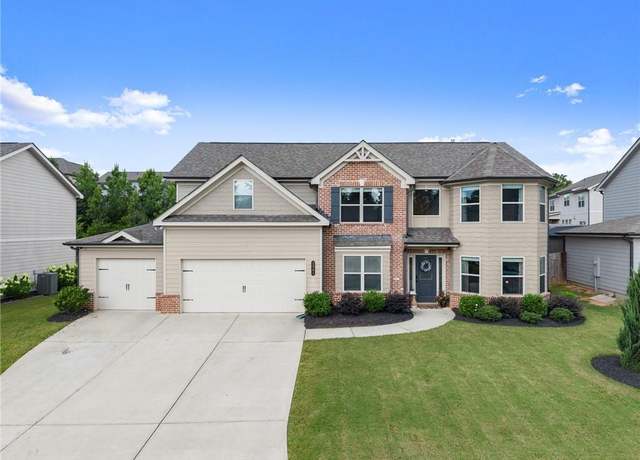 5941 Park Bay Ct, Flowery Branch, GA 30542
5941 Park Bay Ct, Flowery Branch, GA 30542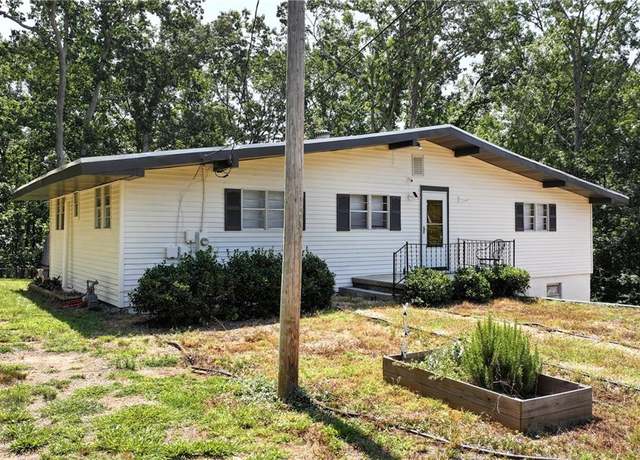 5981 Warpath Rd, Flowery Branch, GA 30542
5981 Warpath Rd, Flowery Branch, GA 30542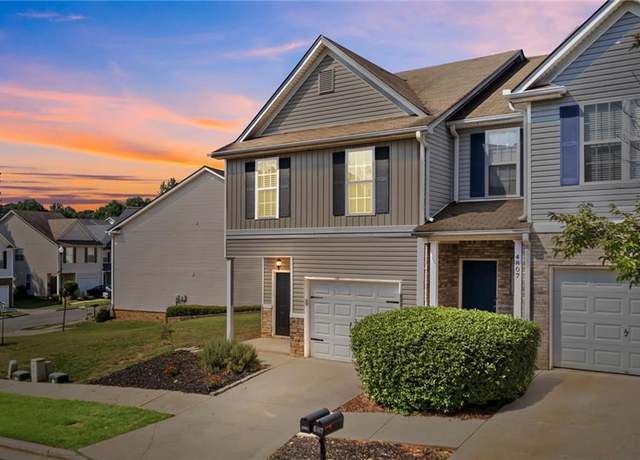 4805 Zephyr Cove Pl, Flowery Branch, GA 30542
4805 Zephyr Cove Pl, Flowery Branch, GA 30542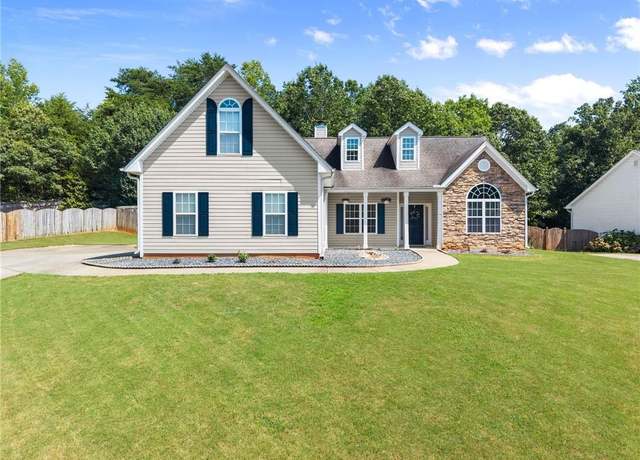 6420 Bearing Dr, Flowery Branch, GA 30542
6420 Bearing Dr, Flowery Branch, GA 30542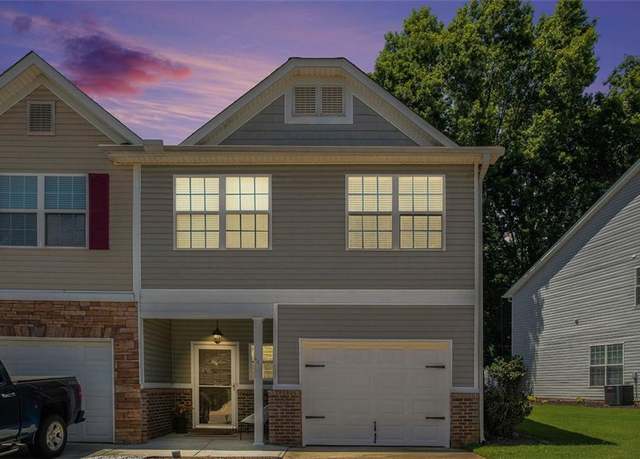 4787 Beacon Ridge Ln, Flowery Branch, GA 30542
4787 Beacon Ridge Ln, Flowery Branch, GA 30542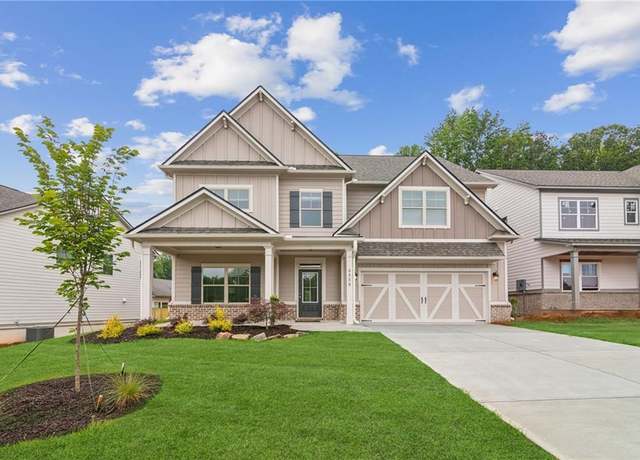 5547 Overview Dr, Flowery Branch, GA 30542
5547 Overview Dr, Flowery Branch, GA 30542 4504 Stacey Dr, Oakwood, GA 30566
4504 Stacey Dr, Oakwood, GA 30566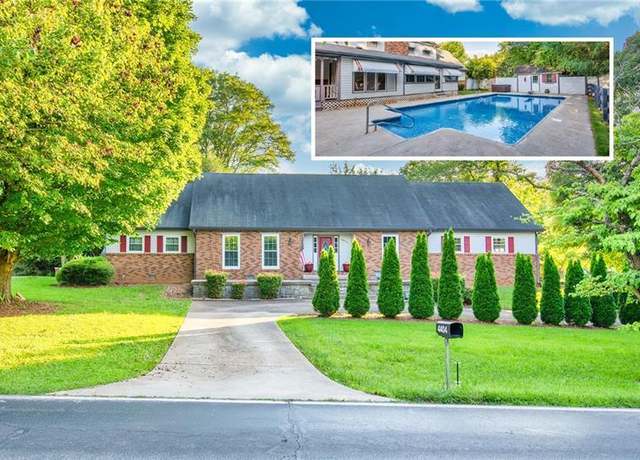 4404 Allen St, Oakwood, GA 30566
4404 Allen St, Oakwood, GA 30566

 United States
United States Canada
Canada