Based on information submitted to the MLS GRID as of Wed Jul 16 2025. All data is obtained from various sources and may not have been verified by broker or MLS GRID. Supplied Open House Information is subject to change without notice. All information should be independently reviewed and verified for accuracy. Properties may or may not be listed by the office/agent presenting the information.
More to explore in Mize Elementary School, KS
- Featured
- Price
- Bedroom
Popular Markets in Kansas
- Overland Park homes for sale$679,950
- Wichita homes for sale$329,000
- Olathe homes for sale$595,000
- Kansas City homes for sale$230,000
- Leawood homes for sale$879,950
- Lenexa homes for sale$657,210
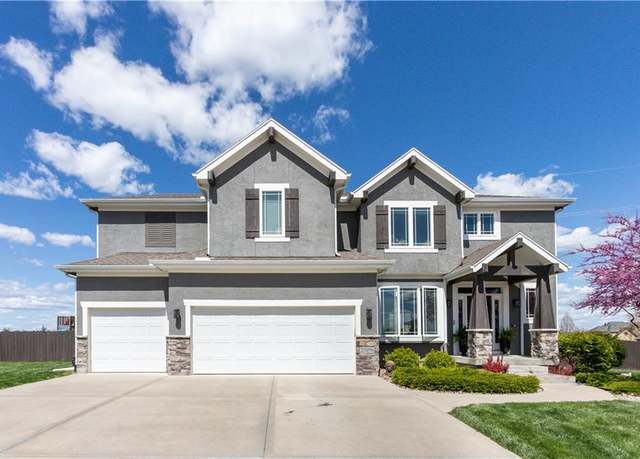 25096 W 87th St, Lenexa, KS 66227
25096 W 87th St, Lenexa, KS 66227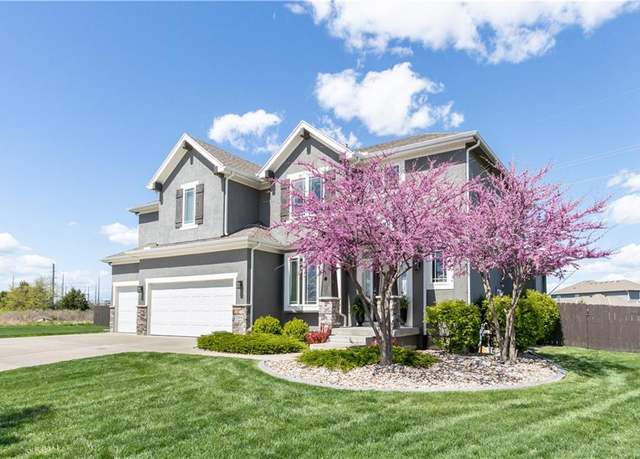 25096 W 87th St, Lenexa, KS 66227
25096 W 87th St, Lenexa, KS 66227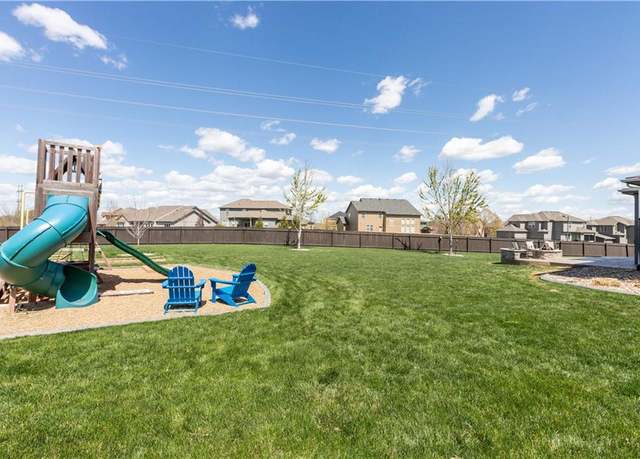 25096 W 87th St, Lenexa, KS 66227
25096 W 87th St, Lenexa, KS 66227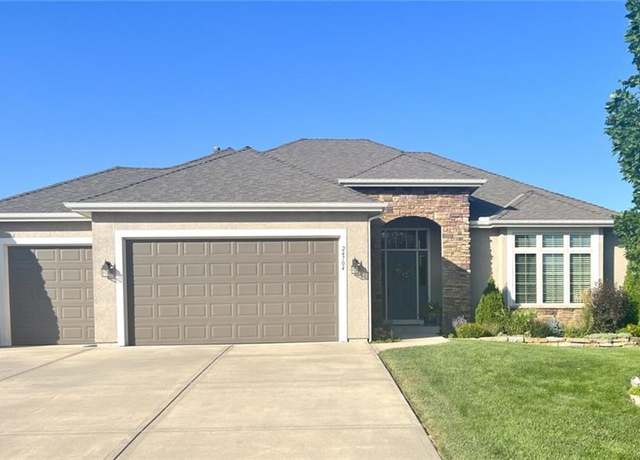 24704 W 77th St, Shawnee, KS 66227
24704 W 77th St, Shawnee, KS 66227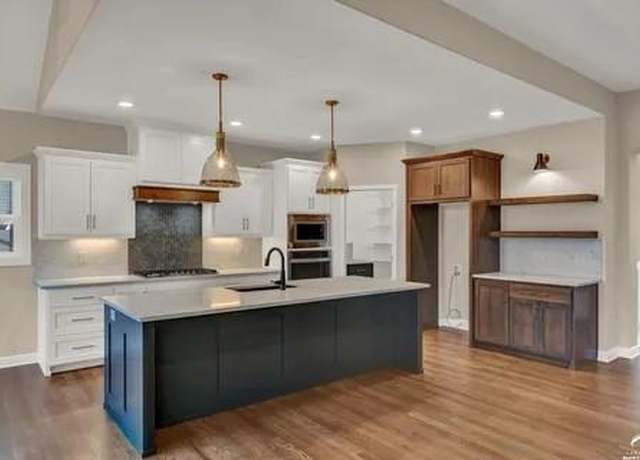 25446 W 91st Ter, Lenexa, KS 66227
25446 W 91st Ter, Lenexa, KS 66227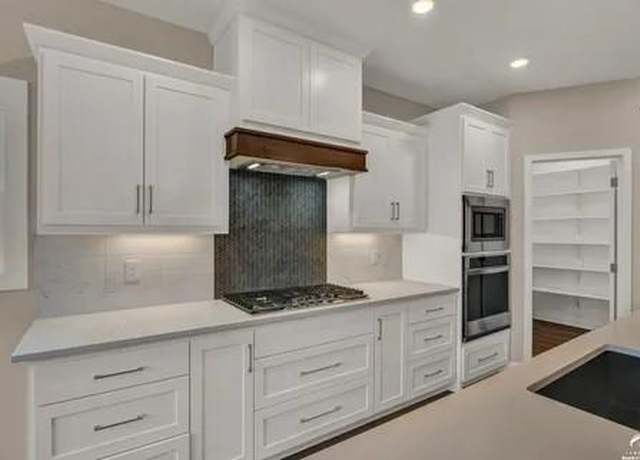 25446 W 91st Ter, Lenexa, KS 66227
25446 W 91st Ter, Lenexa, KS 66227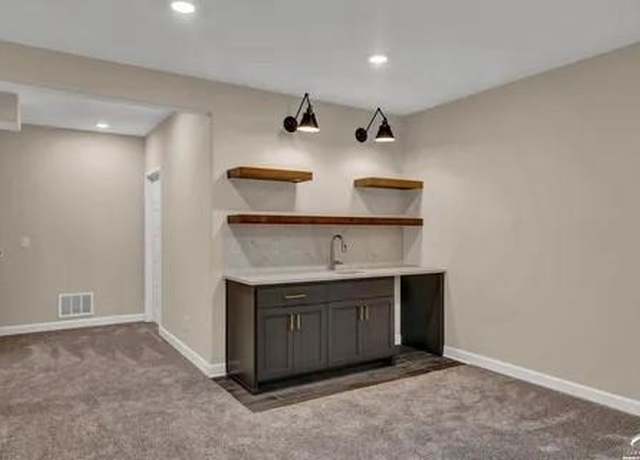 25446 W 91st Ter, Lenexa, KS 66227
25446 W 91st Ter, Lenexa, KS 66227 31225 W 102nd St, De Soto, KS 66018
31225 W 102nd St, De Soto, KS 66018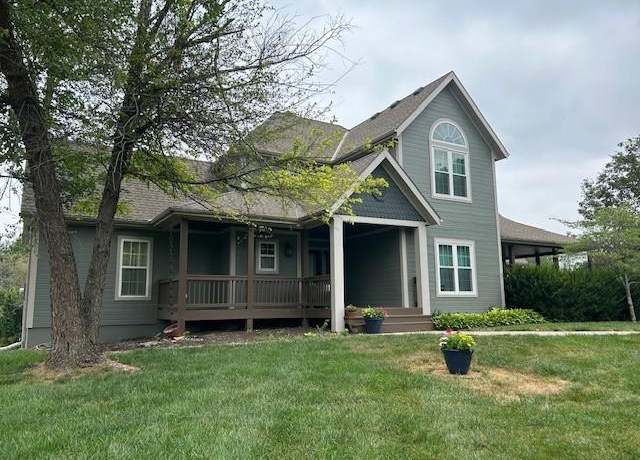 31225 W 102nd St, De Soto, KS 66018
31225 W 102nd St, De Soto, KS 66018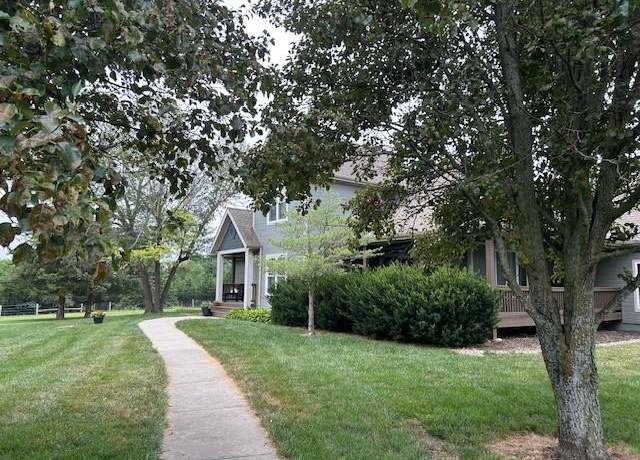 31225 W 102nd St, De Soto, KS 66018
31225 W 102nd St, De Soto, KS 66018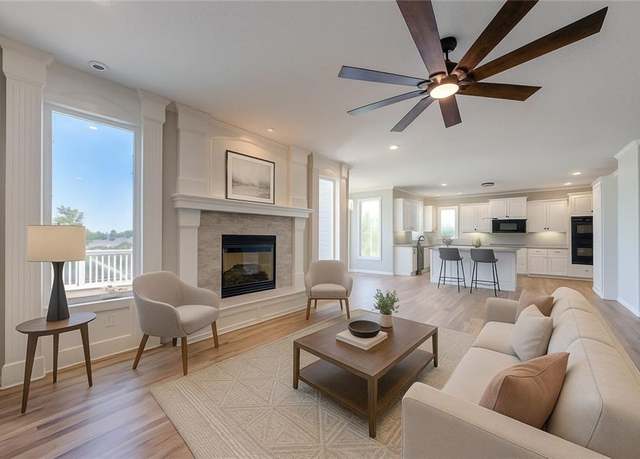 24108 W 67th Ter, Shawnee, KS 66226
24108 W 67th Ter, Shawnee, KS 66226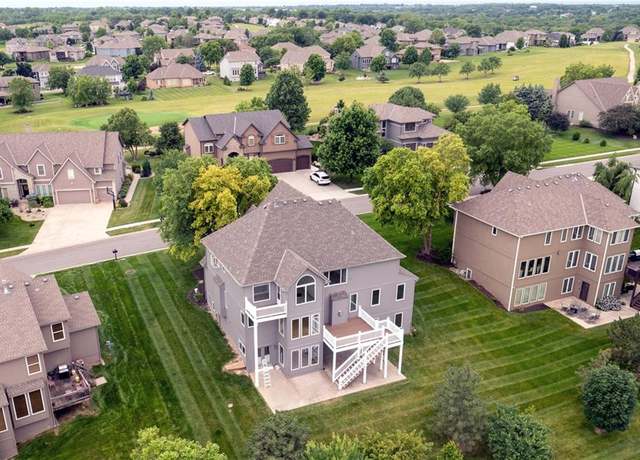 24108 W 67th Ter, Shawnee, KS 66226
24108 W 67th Ter, Shawnee, KS 66226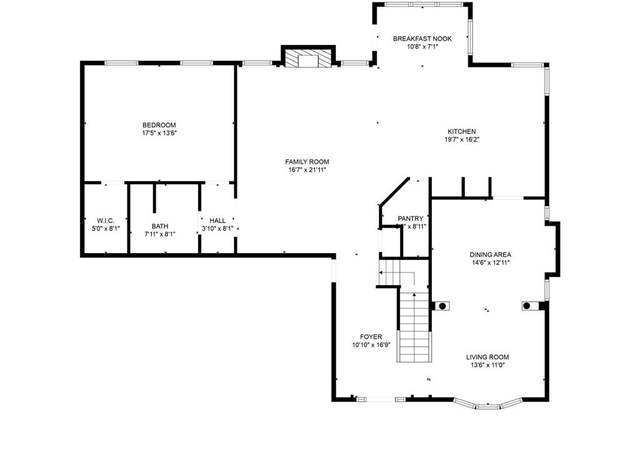 24108 W 67th Ter, Shawnee, KS 66226
24108 W 67th Ter, Shawnee, KS 66226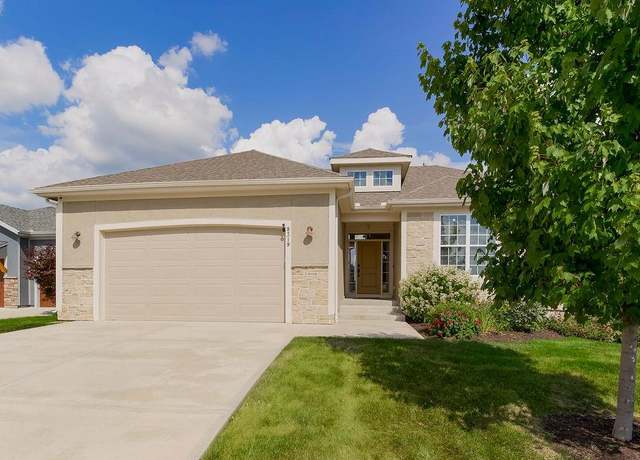 8319 Pickering St, Lenexa, KS 66227
8319 Pickering St, Lenexa, KS 66227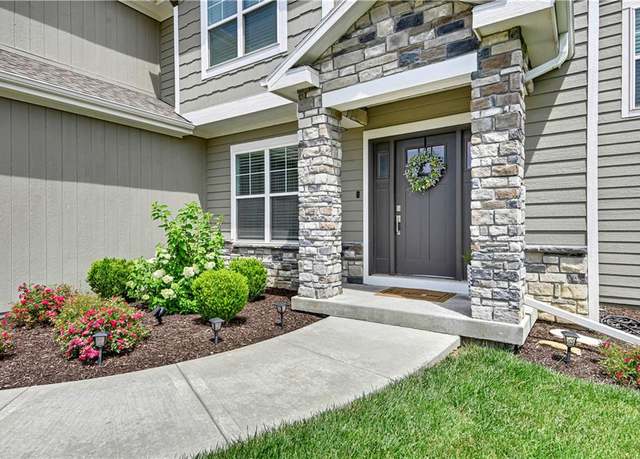 24704 W 76th St, Shawnee, KS 66227
24704 W 76th St, Shawnee, KS 66227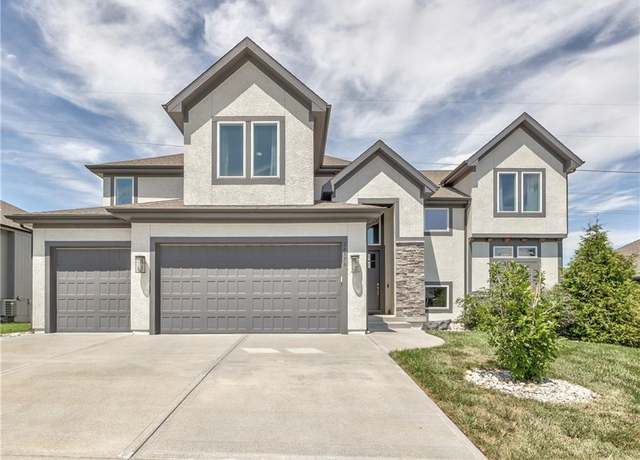 24976 W 87th St, Lenexa, KS 66227
24976 W 87th St, Lenexa, KS 66227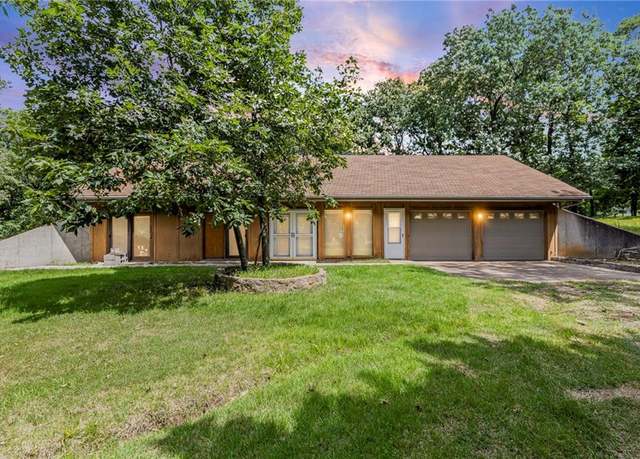 28543 W 85th Ter, De Soto, KS 66018
28543 W 85th Ter, De Soto, KS 66018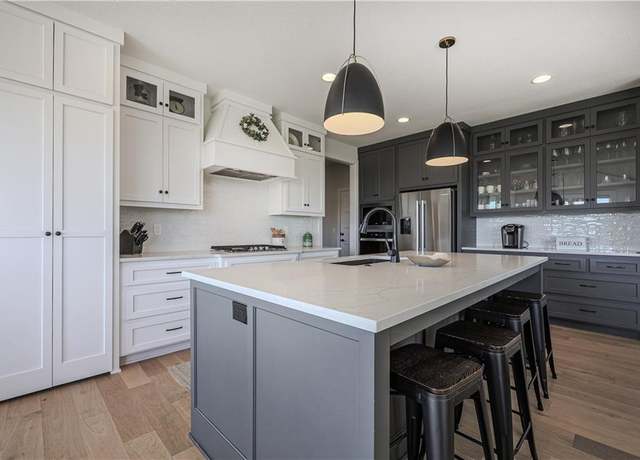 9711 Ingrid St, De Soto, KS 66018
9711 Ingrid St, De Soto, KS 66018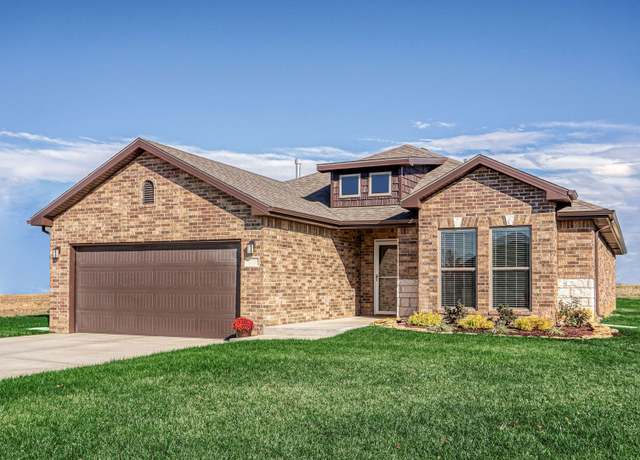 8365 Greentree Dr, Lenexa, KS 66227
8365 Greentree Dr, Lenexa, KS 66227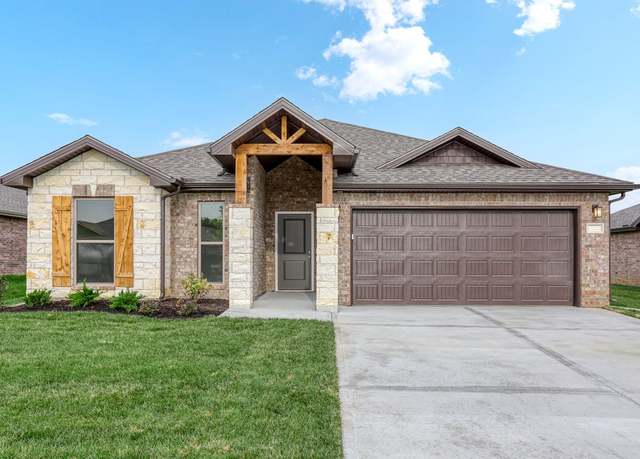 8357 Greentree Dr, Lenexa, KS 66227
8357 Greentree Dr, Lenexa, KS 66227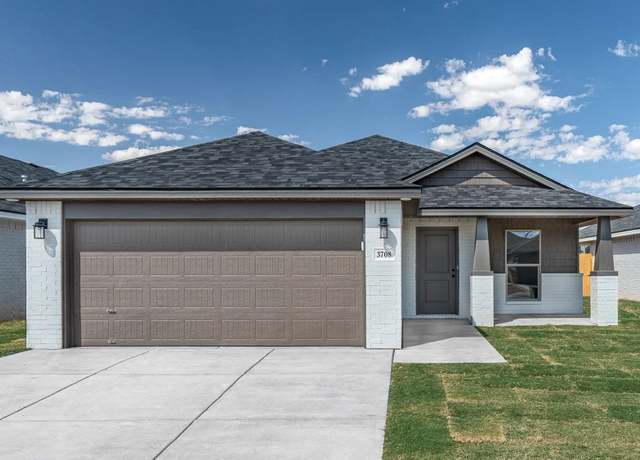 26584 W 83rd Ter, Lenexa, KS 66227
26584 W 83rd Ter, Lenexa, KS 66227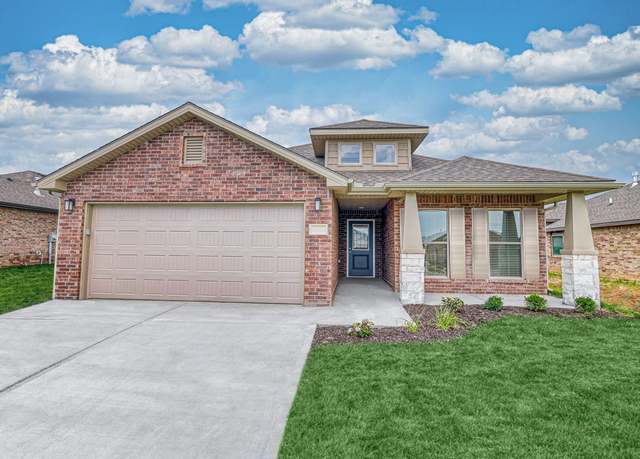 26592 W 83rd Ter, Lenexa, KS 66227
26592 W 83rd Ter, Lenexa, KS 66227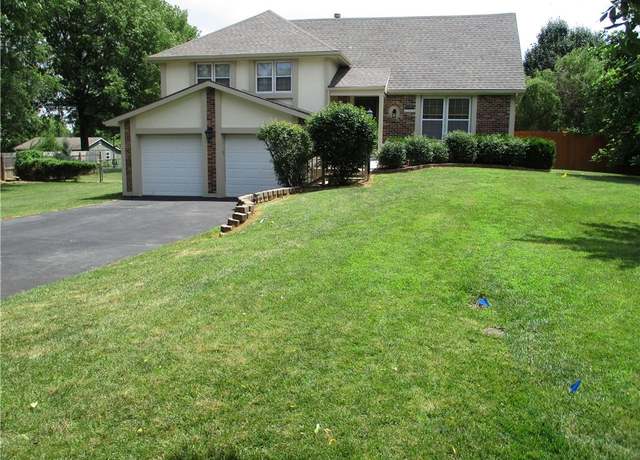 8265 Gleason Rd, Lenexa, KS 66227
8265 Gleason Rd, Lenexa, KS 66227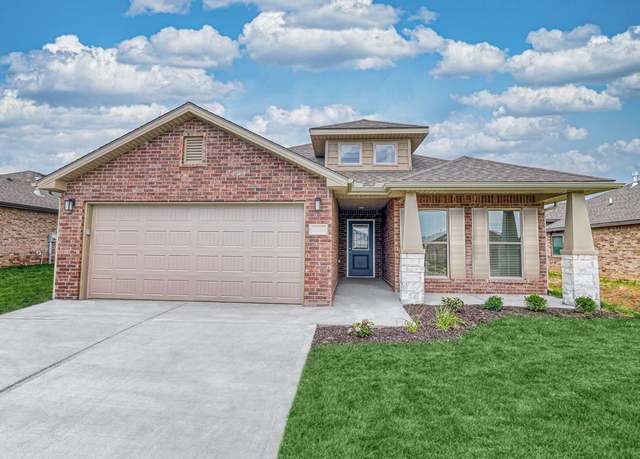 26560 W 83rd Ter, Lenexa, KS 66227
26560 W 83rd Ter, Lenexa, KS 66227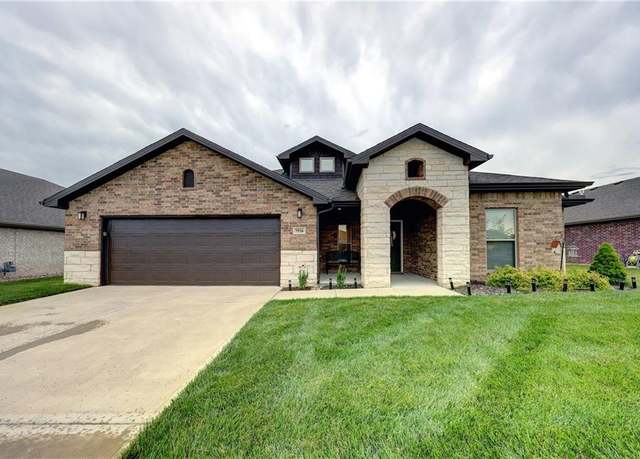 7526 Apache Dr, Lenexa, KS 66227
7526 Apache Dr, Lenexa, KS 66227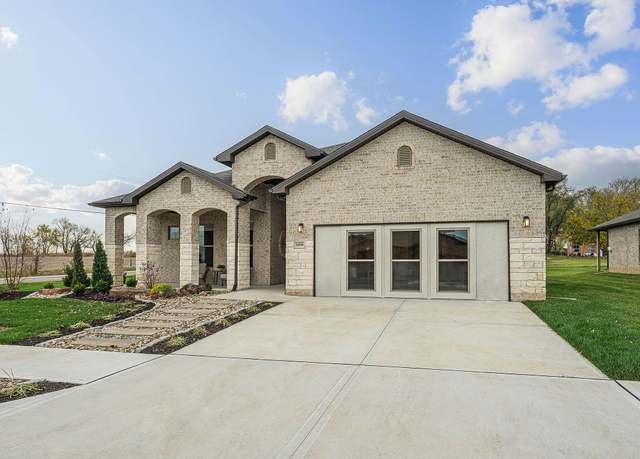 The Penelope Plan, Lenexa, KS 66227
The Penelope Plan, Lenexa, KS 66227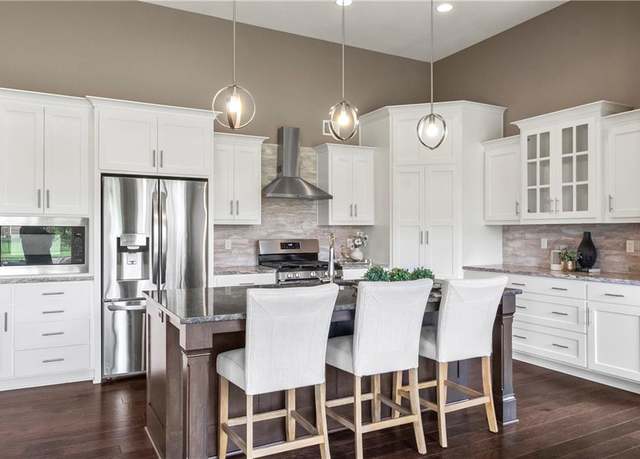 8756 Houston St, Lenexa, KS 66227
8756 Houston St, Lenexa, KS 66227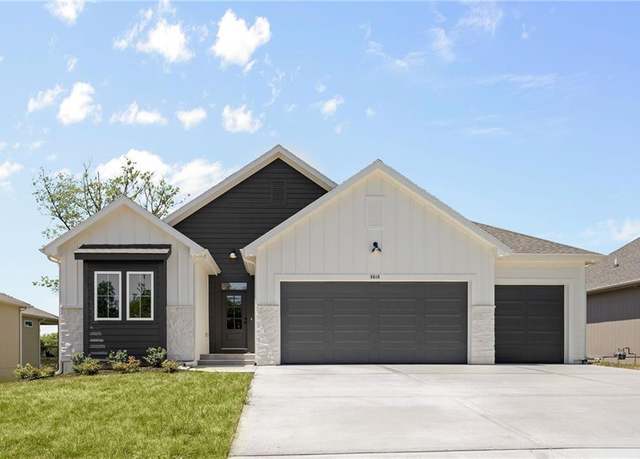 31501 W 86th Ct, De Soto, KS 66018
31501 W 86th Ct, De Soto, KS 66018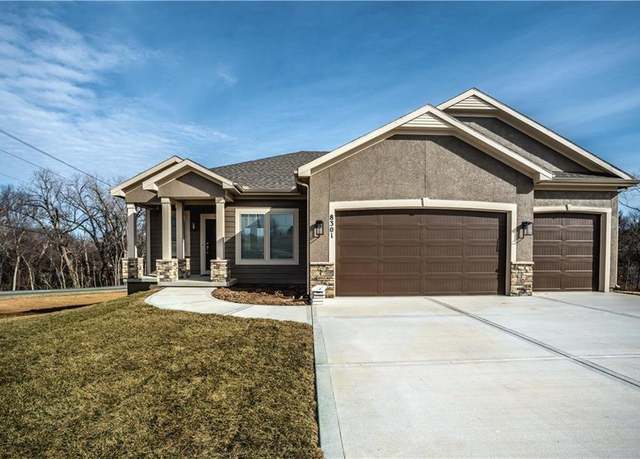 31432 W 85th Ter, De Soto, KS 66018
31432 W 85th Ter, De Soto, KS 66018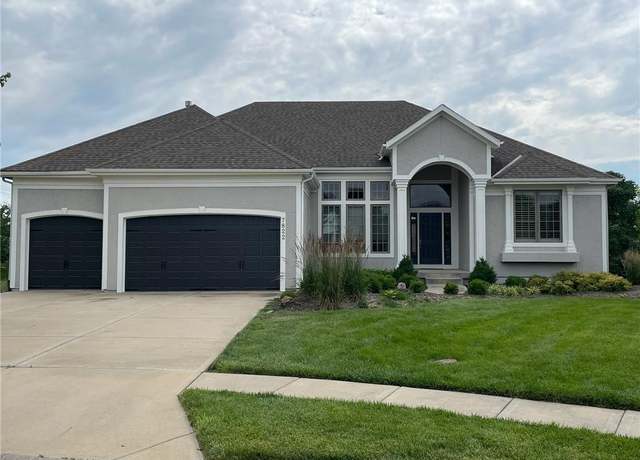 7822 Houston St, Lenexa, KS 66227
7822 Houston St, Lenexa, KS 66227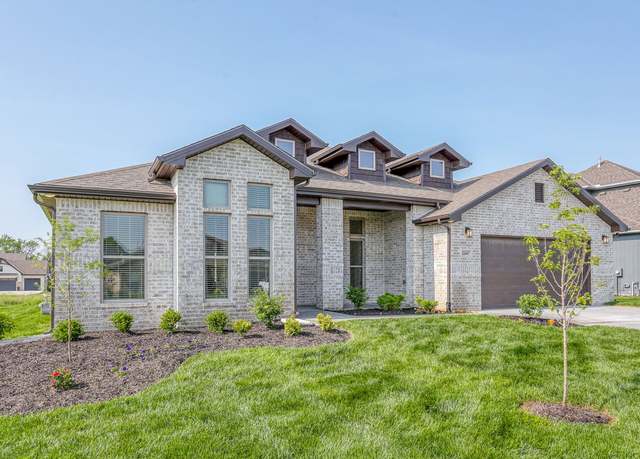 26544 W 83rd Ter, Lenexa, KS 66227
26544 W 83rd Ter, Lenexa, KS 66227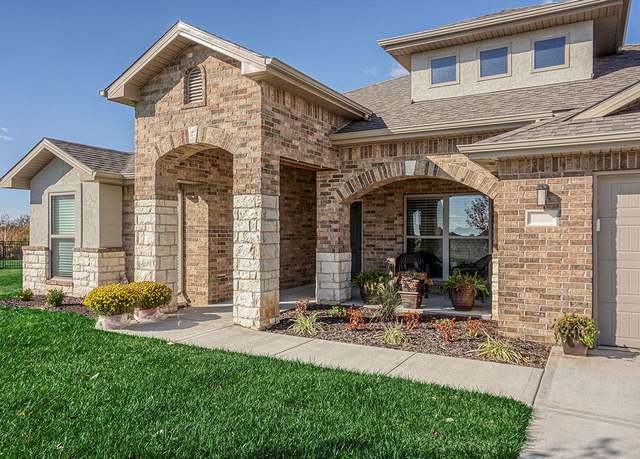 25479 W 85th St, Lenexa, KS 66227
25479 W 85th St, Lenexa, KS 66227 6932 Kenton St, Shawnee, KS 66226
6932 Kenton St, Shawnee, KS 66226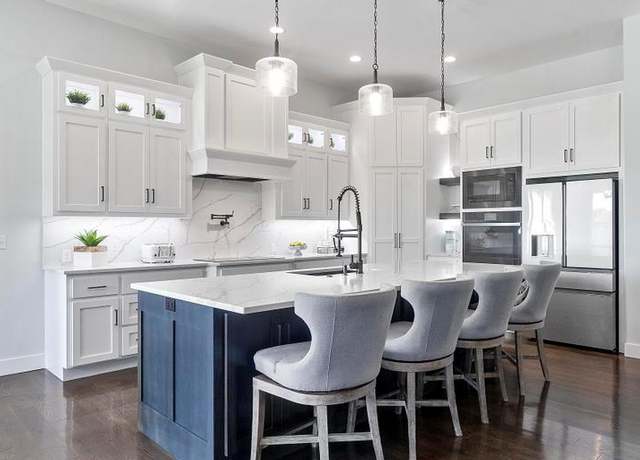 8752 Greeley St, Lenexa, KS 66227
8752 Greeley St, Lenexa, KS 66227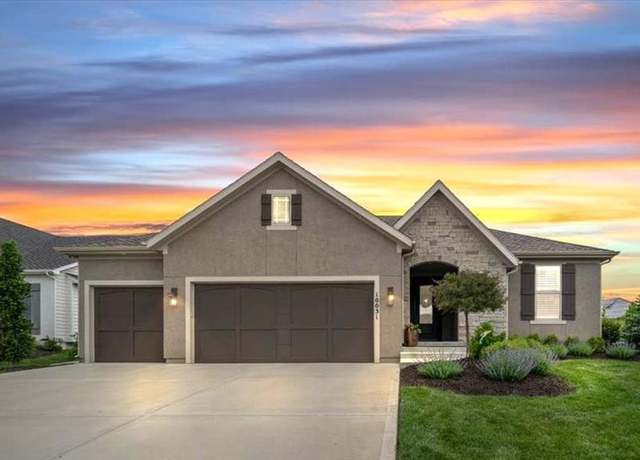 10031 S Lakota St, Olathe, KS 66061
10031 S Lakota St, Olathe, KS 66061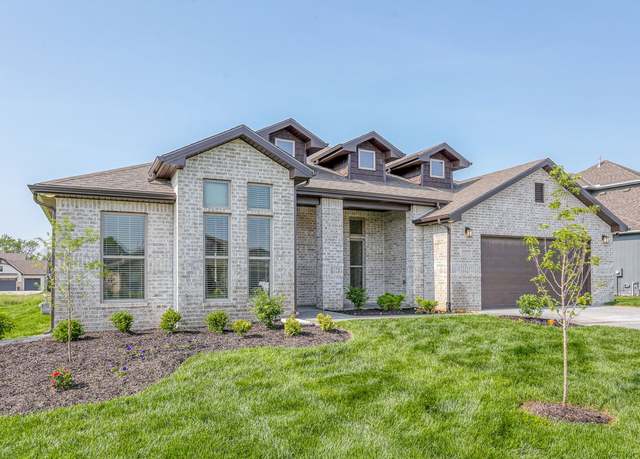 The Carrie Plan, Lenexa, KS 66227
The Carrie Plan, Lenexa, KS 66227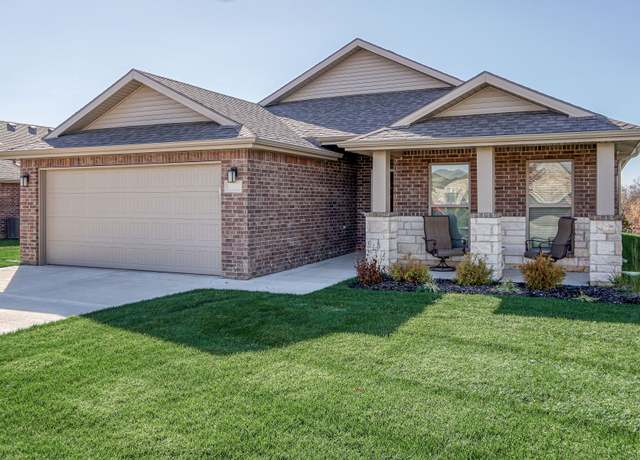 The Marie Plan, Lenexa, KS 66227
The Marie Plan, Lenexa, KS 66227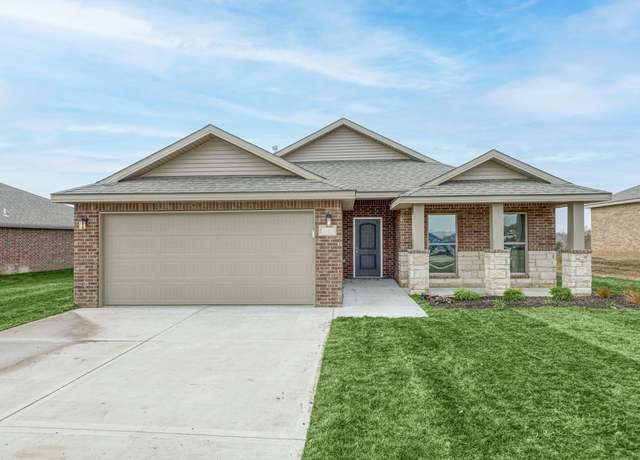 The Marie Plan, Lenexa, KS 66227
The Marie Plan, Lenexa, KS 66227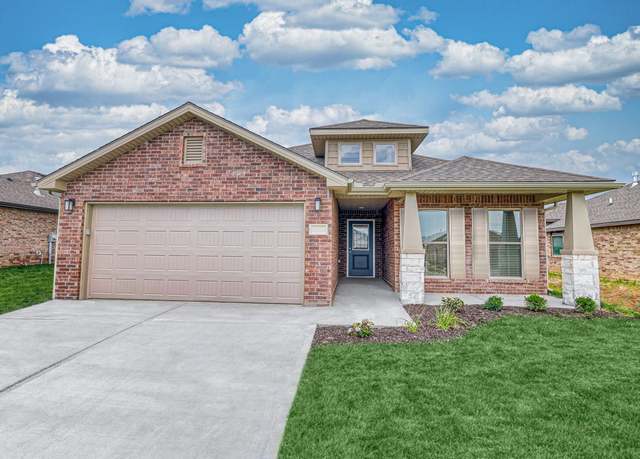 The Nikki Plan, Lenexa, KS 66227
The Nikki Plan, Lenexa, KS 66227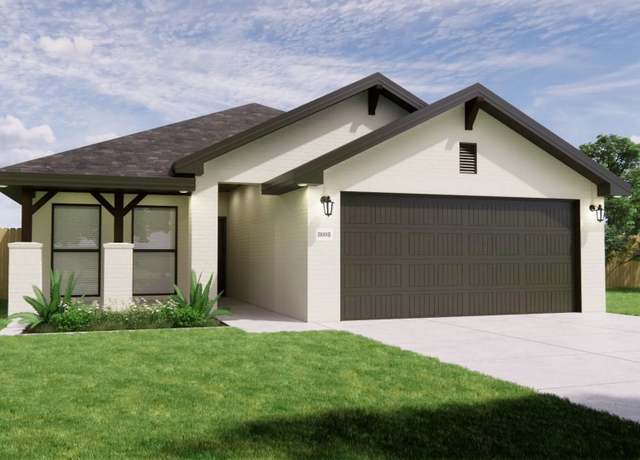 The Paisley Plan, Lenexa, KS 66227
The Paisley Plan, Lenexa, KS 66227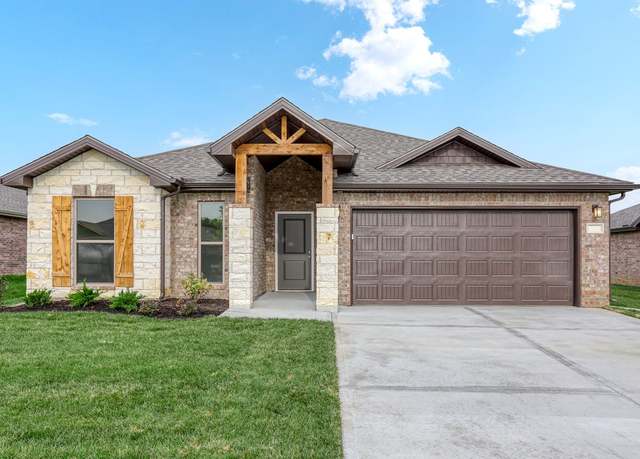 The Christine Plan, Lenexa, KS 66227
The Christine Plan, Lenexa, KS 66227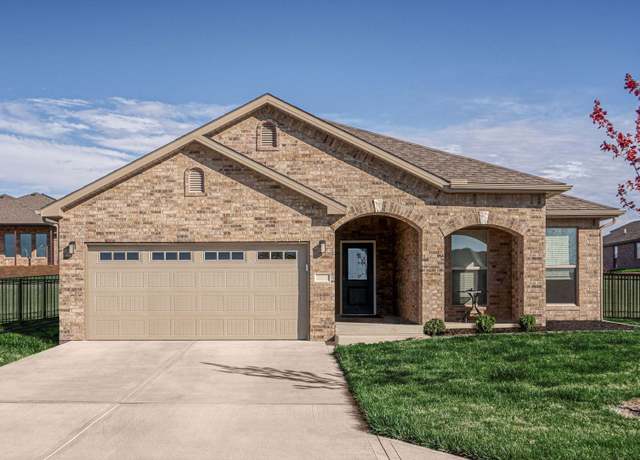 The Angie Plan, Lenexa, KS 66227
The Angie Plan, Lenexa, KS 66227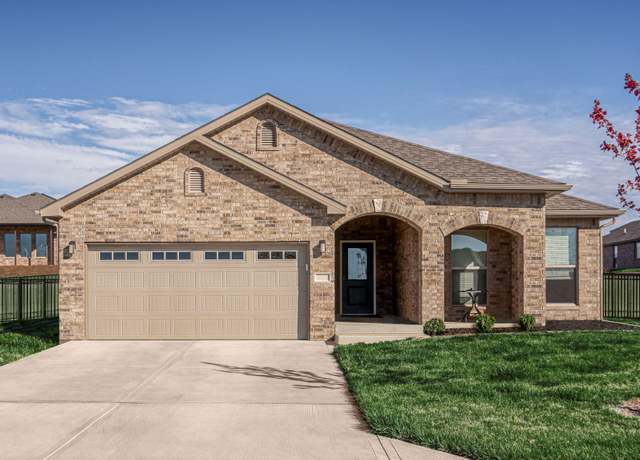 The Angie Plan, Lenexa, KS 66227
The Angie Plan, Lenexa, KS 66227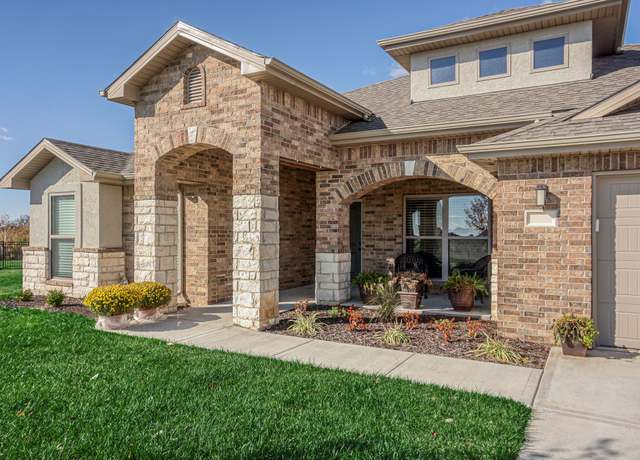 The Tera Plan, Lenexa, KS 66227
The Tera Plan, Lenexa, KS 66227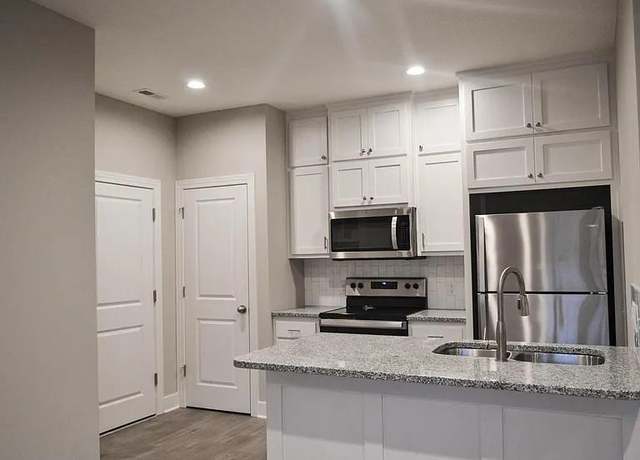 31760 W 83rd Cir, De Soto, KS 66018
31760 W 83rd Cir, De Soto, KS 66018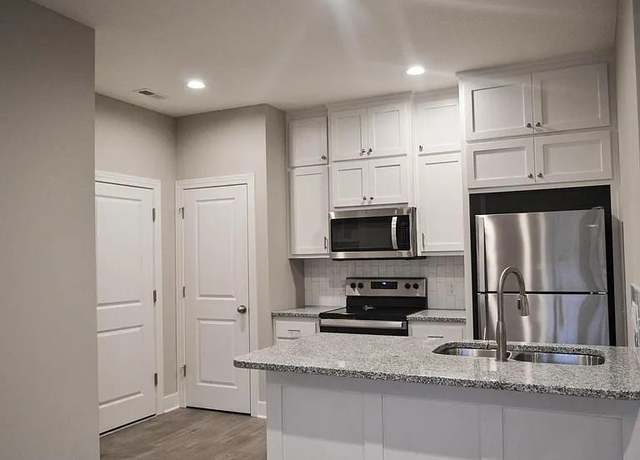 31764 W 83rd Cir, De Soto, KS 66018
31764 W 83rd Cir, De Soto, KS 66018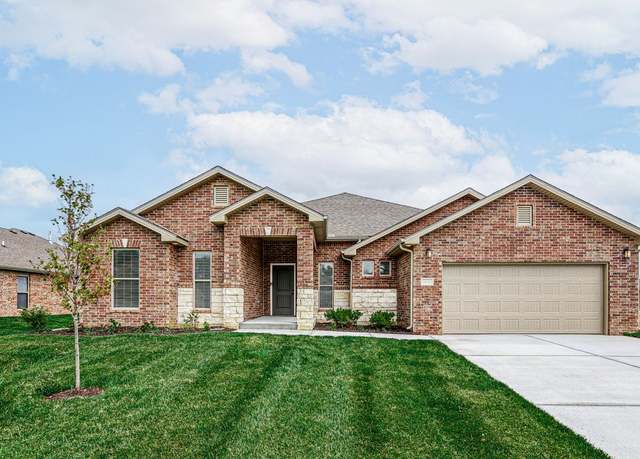 The Tracy Plan, Lenexa, KS 66227
The Tracy Plan, Lenexa, KS 66227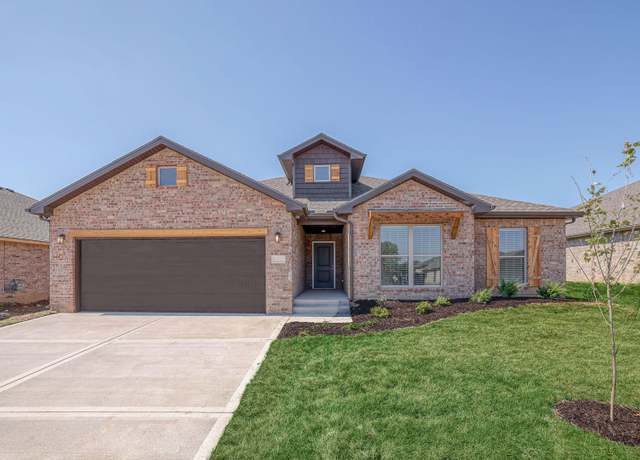 The Heidi Plan, Lenexa, KS 66227
The Heidi Plan, Lenexa, KS 66227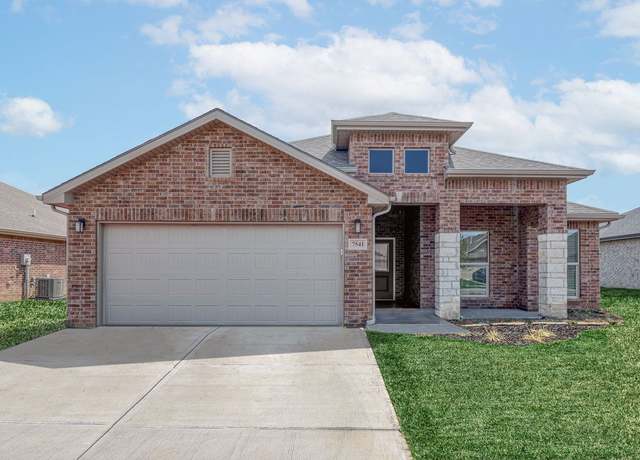 The Rebecca Plan, Lenexa, KS 66227
The Rebecca Plan, Lenexa, KS 66227

 United States
United States Canada
Canada