Based on information submitted to the MLS GRID as of Thu Jul 24 2025. All data is obtained from various sources and may not have been verified by broker or MLS GRID. Supplied Open House Information is subject to change without notice. All information should be independently reviewed and verified for accuracy. Properties may or may not be listed by the office/agent presenting the information.
More to explore in Cedar Creek Elementary School, KS
- Featured
- Price
- Bedroom
Popular Markets in Kansas
- Overland Park homes for sale$683,790
- Wichita homes for sale$325,000
- Olathe homes for sale$596,225
- Kansas City homes for sale$229,000
- Leawood homes for sale$879,950
- Lenexa homes for sale$664,000
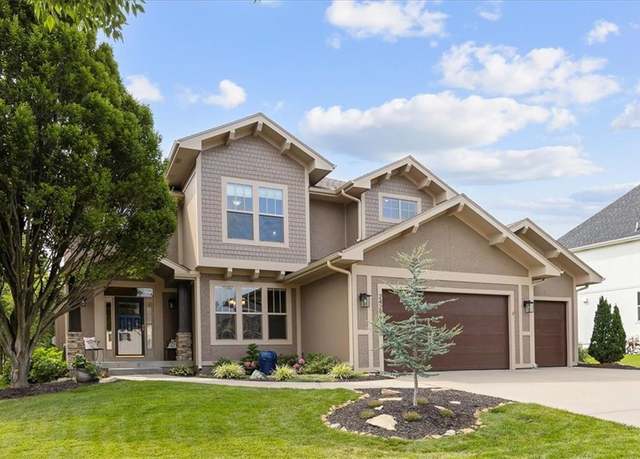 24299 W 109th Ter, Olathe, KS 66061
24299 W 109th Ter, Olathe, KS 66061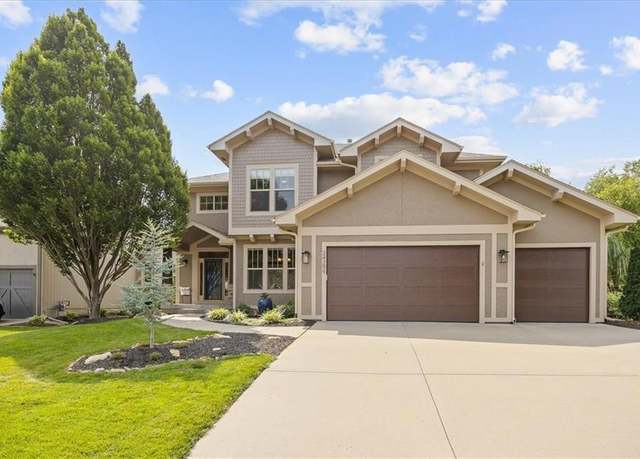 24299 W 109th Ter, Olathe, KS 66061
24299 W 109th Ter, Olathe, KS 66061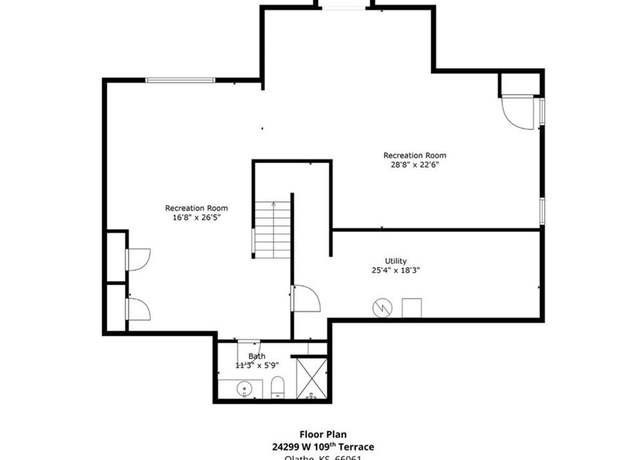 24299 W 109th Ter, Olathe, KS 66061
24299 W 109th Ter, Olathe, KS 66061 11263 S Gleason Rd, Olathe, KS 66061
11263 S Gleason Rd, Olathe, KS 66061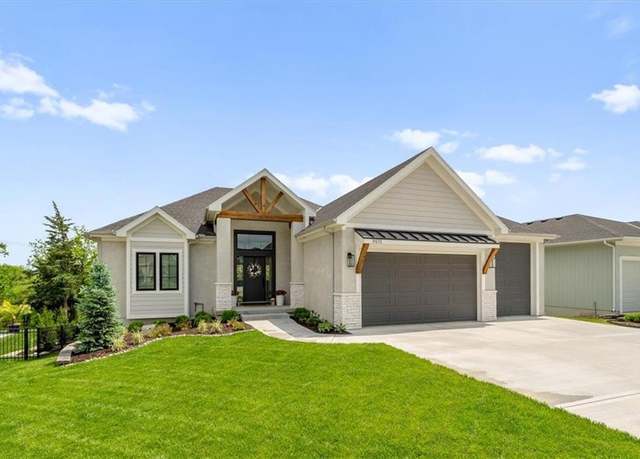 11573 S Mize Rd, Olathe, KS 66061
11573 S Mize Rd, Olathe, KS 66061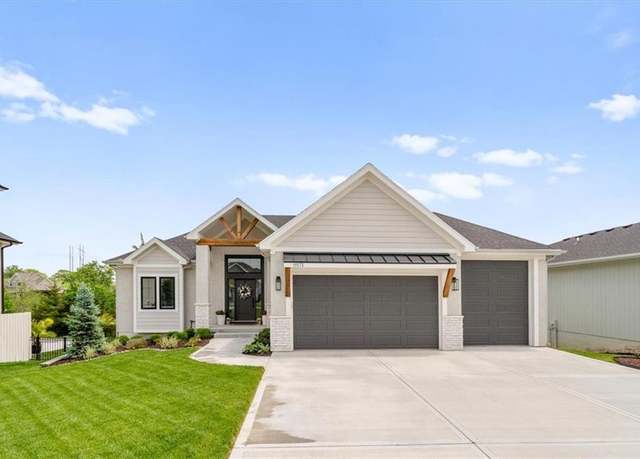 11573 S Mize Rd, Olathe, KS 66061
11573 S Mize Rd, Olathe, KS 66061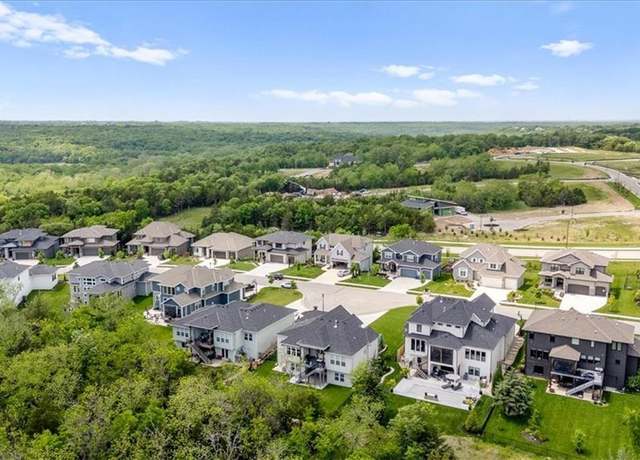 11573 S Mize Rd, Olathe, KS 66061
11573 S Mize Rd, Olathe, KS 66061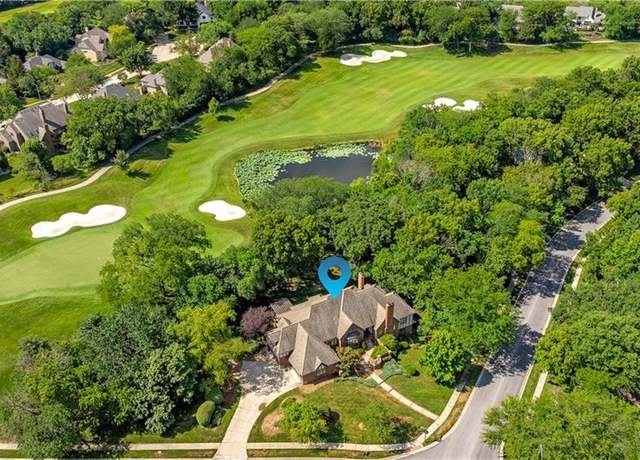 10720 S Cedar Niles Cir, Olathe, KS 66061
10720 S Cedar Niles Cir, Olathe, KS 66061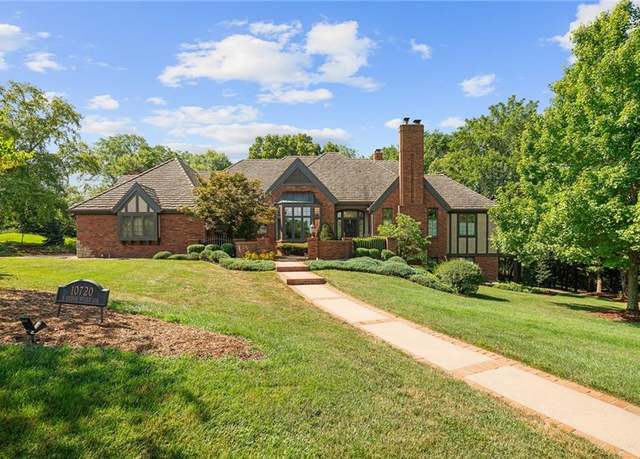 10720 S Cedar Niles Cir, Olathe, KS 66061
10720 S Cedar Niles Cir, Olathe, KS 66061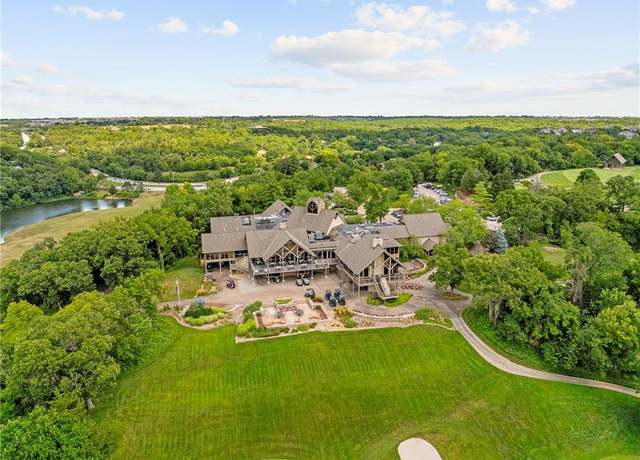 10720 S Cedar Niles Cir, Olathe, KS 66061
10720 S Cedar Niles Cir, Olathe, KS 66061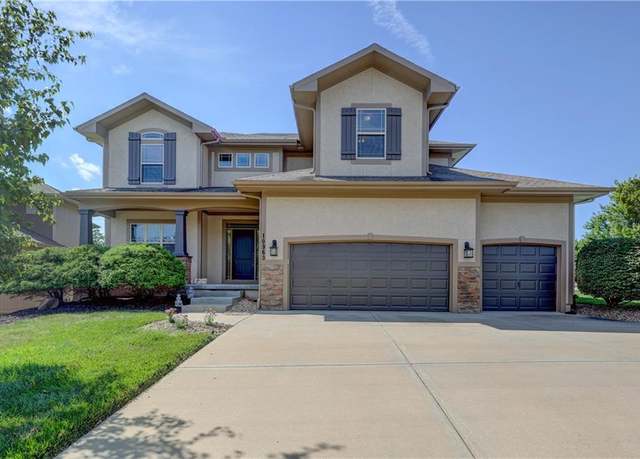 10963 S Carbondale St, Olathe, KS 66061
10963 S Carbondale St, Olathe, KS 66061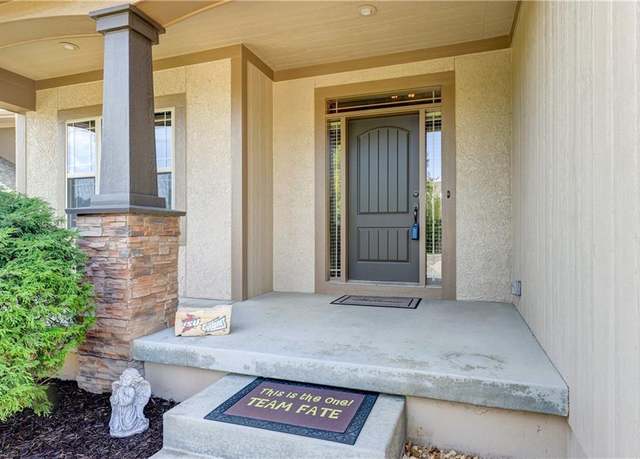 10963 S Carbondale St, Olathe, KS 66061
10963 S Carbondale St, Olathe, KS 66061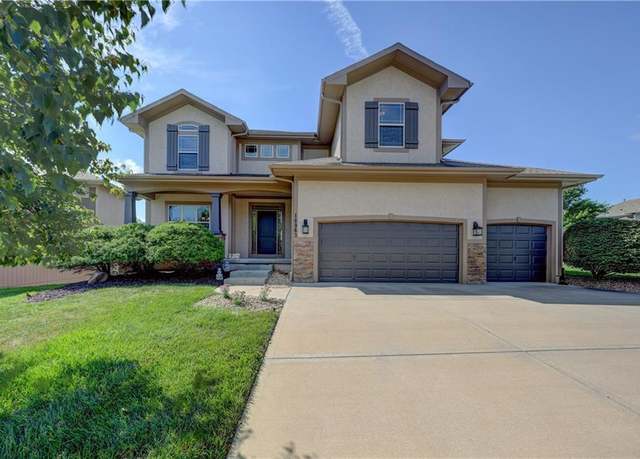 10963 S Carbondale St, Olathe, KS 66061
10963 S Carbondale St, Olathe, KS 66061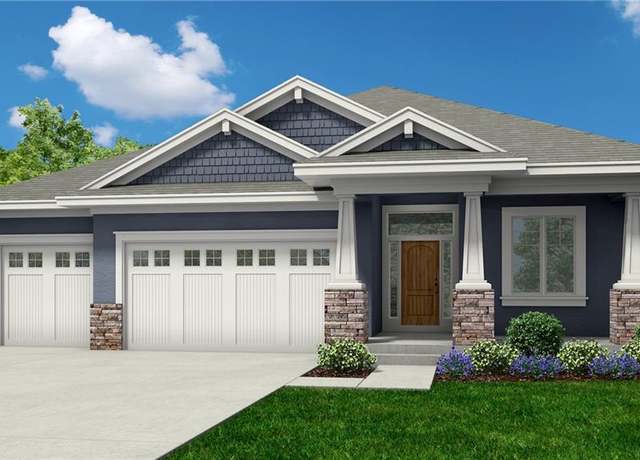 24843 W 112 St, Olathe, KS 66061
24843 W 112 St, Olathe, KS 66061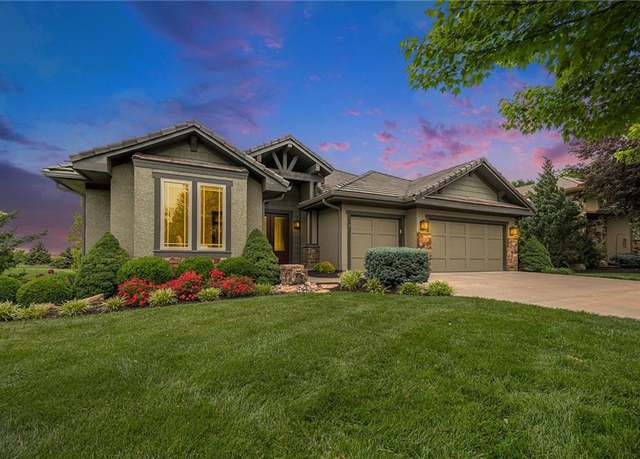 26793 W 100th Pl, Olathe, KS 66061
26793 W 100th Pl, Olathe, KS 66061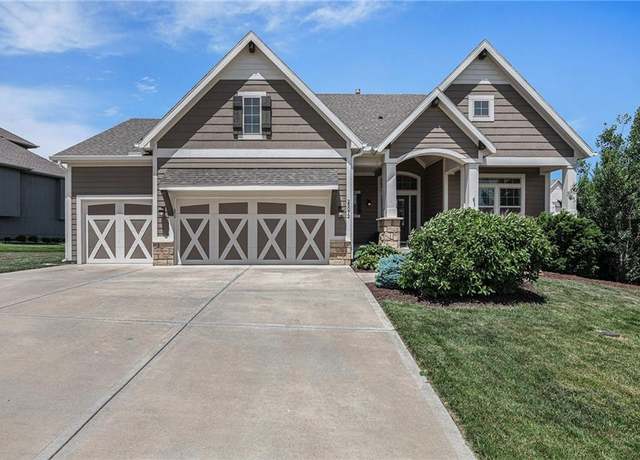 25072 W 114th Ct, Olathe, KS 66061
25072 W 114th Ct, Olathe, KS 66061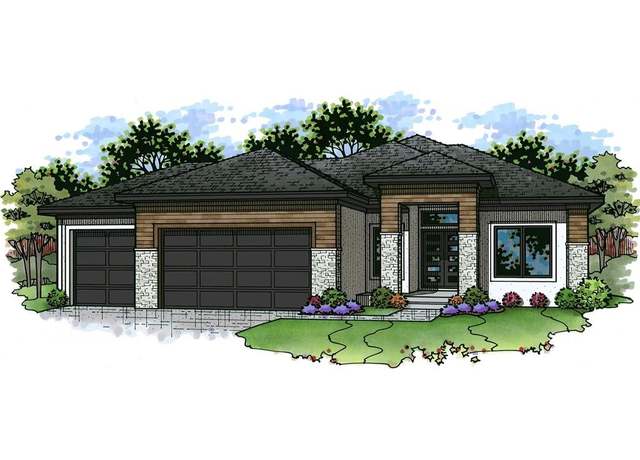 11275 S Gleason Rd, Olathe, KS 66061
11275 S Gleason Rd, Olathe, KS 66061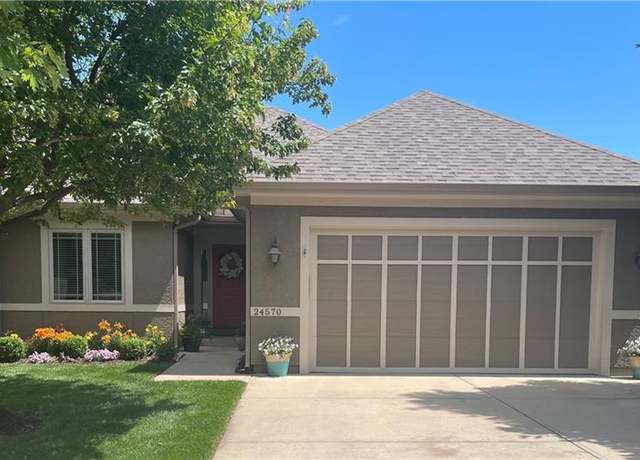 24570 W 110th St, Olathe, KS 66061
24570 W 110th St, Olathe, KS 66061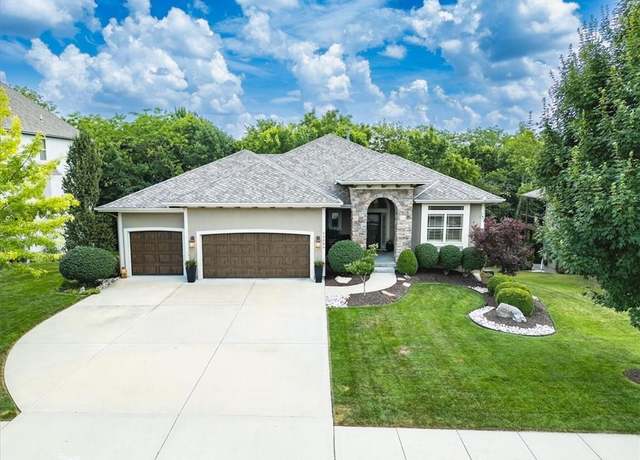 11599 S Carbondale St, Olathe, KS 66061
11599 S Carbondale St, Olathe, KS 66061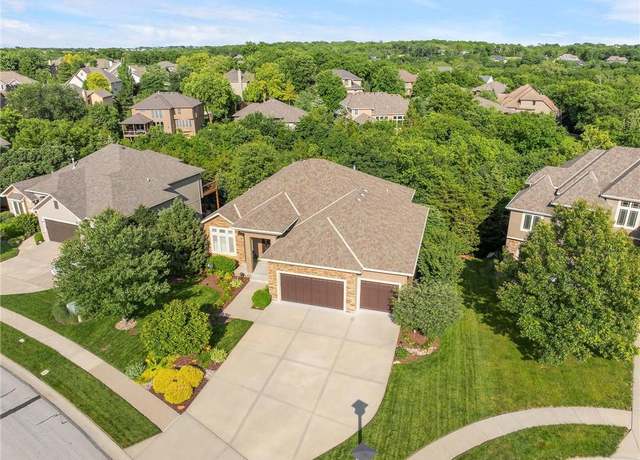 11717 S Barth Rd, Olathe, KS 66061
11717 S Barth Rd, Olathe, KS 66061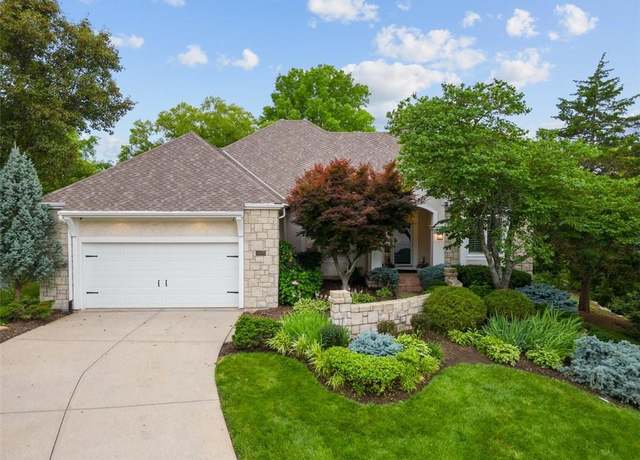 10181 S Shadow Cir, Olathe, KS 66061
10181 S Shadow Cir, Olathe, KS 66061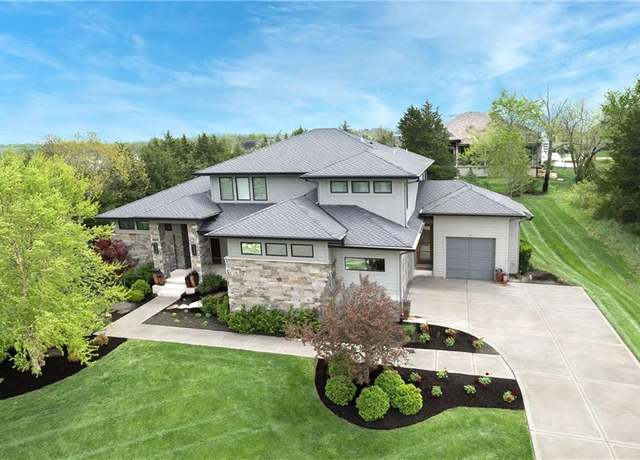 25075 W 105th Ter, Olathe, KS 66061
25075 W 105th Ter, Olathe, KS 66061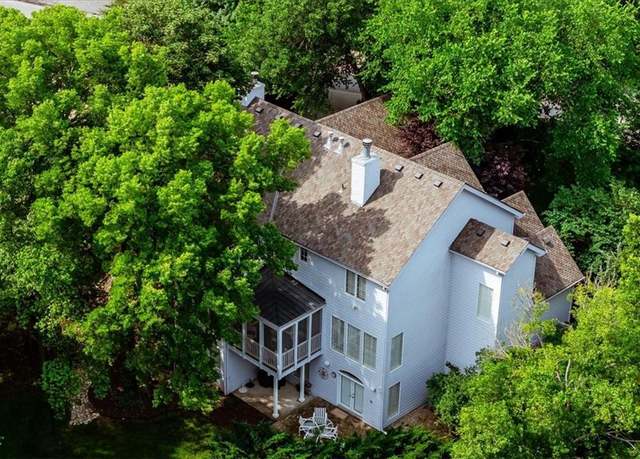 26266 W 110th Ter, Olathe, KS 66061
26266 W 110th Ter, Olathe, KS 66061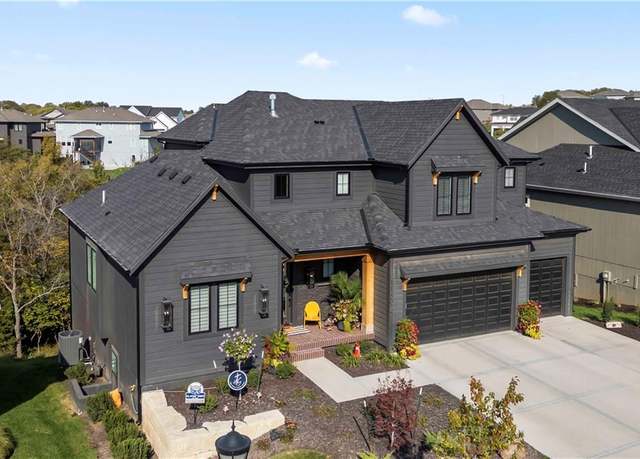 11594 S Zarda Dr, Olathe, KS 66061
11594 S Zarda Dr, Olathe, KS 66061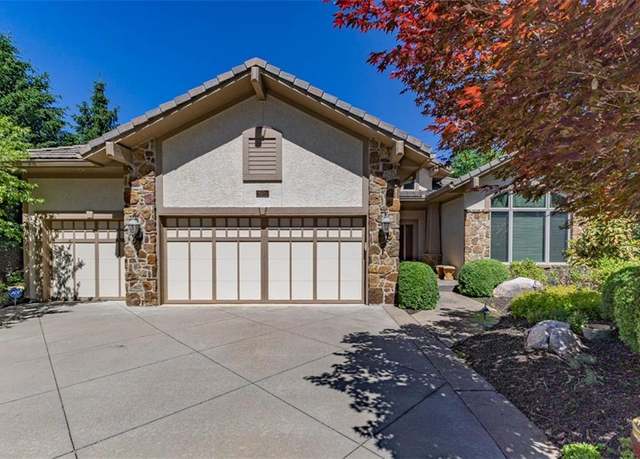 26650 W 100th Pl, Olathe, KS 66061
26650 W 100th Pl, Olathe, KS 66061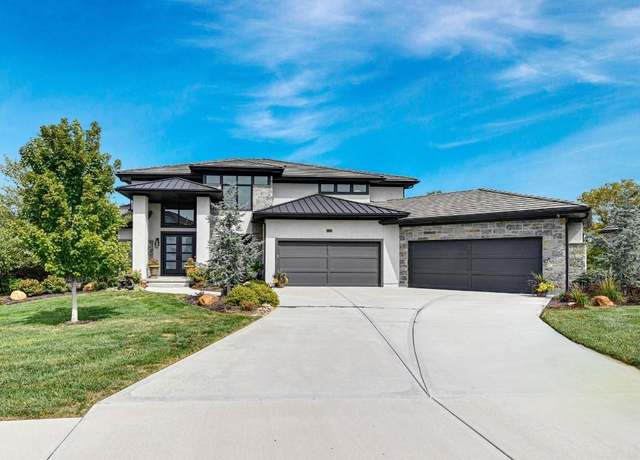 25260 W 104th Pl, Olathe, KS 66061
25260 W 104th Pl, Olathe, KS 66061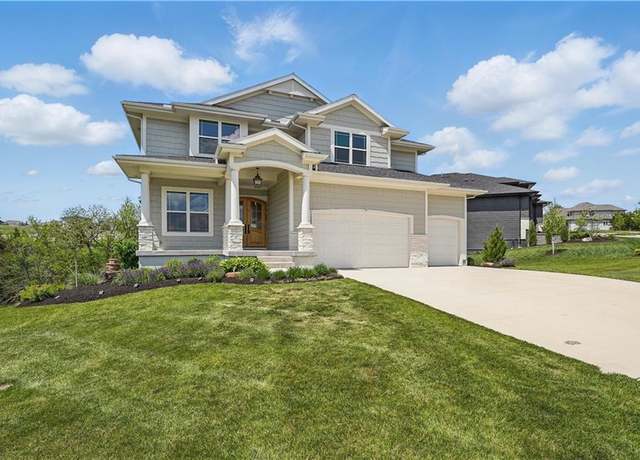 11588 S Houston St, Olathe, KS 66061
11588 S Houston St, Olathe, KS 66061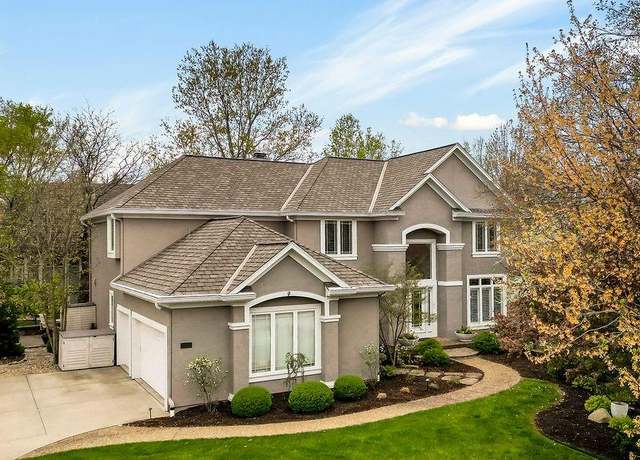 10863 S Cedar Niles Cir, Olathe, KS 66061
10863 S Cedar Niles Cir, Olathe, KS 66061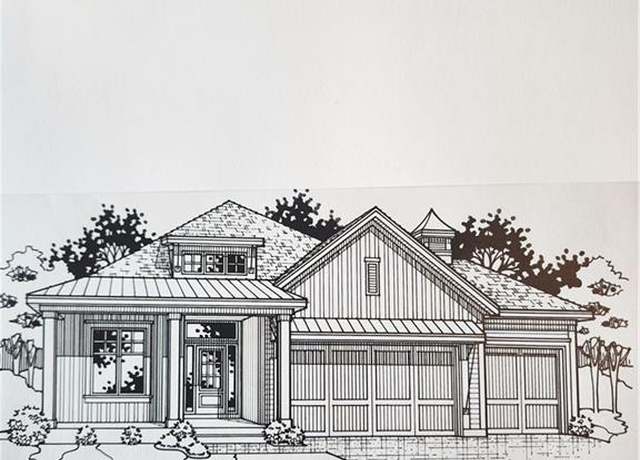 11120 S Brunswick St, Olathe, KS 66061
11120 S Brunswick St, Olathe, KS 66061 10504 S Highland Ln, Olathe, KS 66061
10504 S Highland Ln, Olathe, KS 66061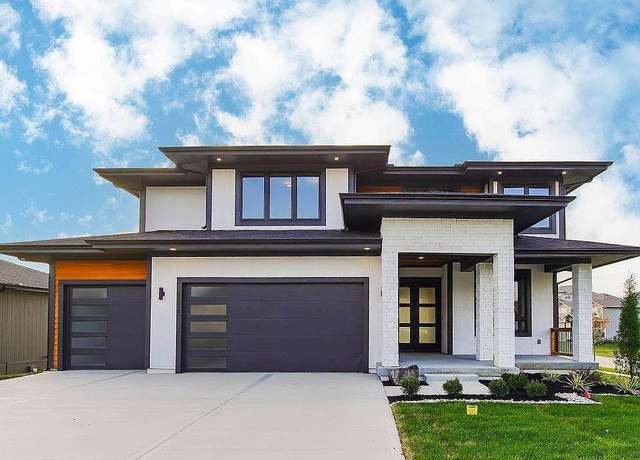 11430 S Wild Rose Ln, Olathe, KS 66061
11430 S Wild Rose Ln, Olathe, KS 66061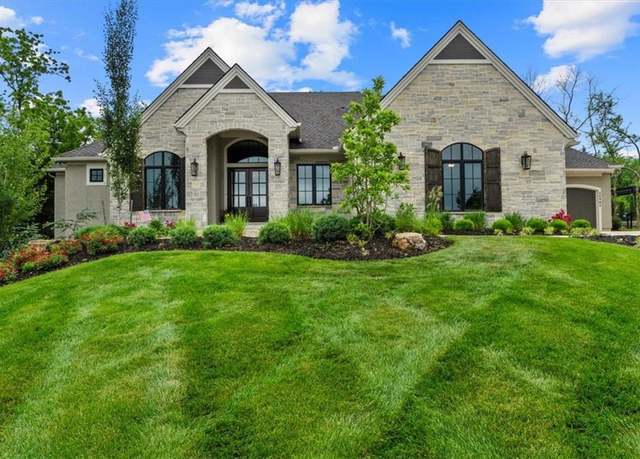 24982 W 106th Ct, Olathe, KS 66061
24982 W 106th Ct, Olathe, KS 66061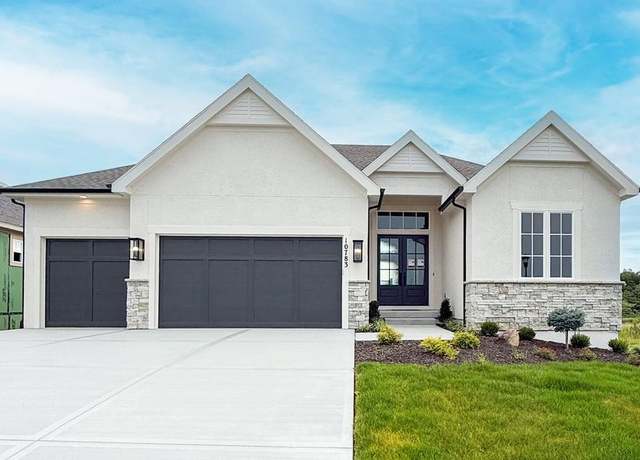 10783 S Shady Bend Rd, Olathe, KS 66061
10783 S Shady Bend Rd, Olathe, KS 66061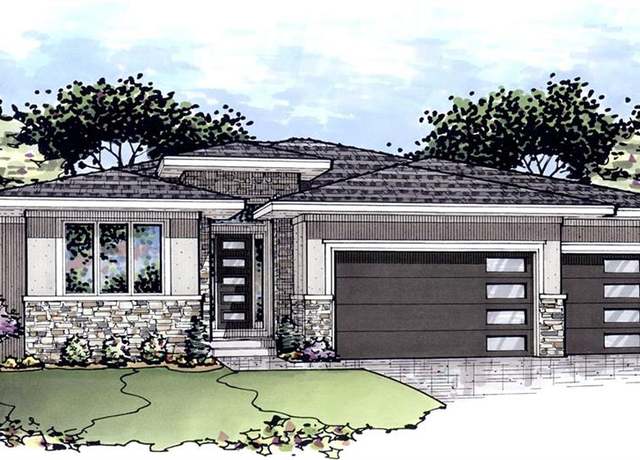 25086 W 112th St, Olathe, KS 66061
25086 W 112th St, Olathe, KS 66061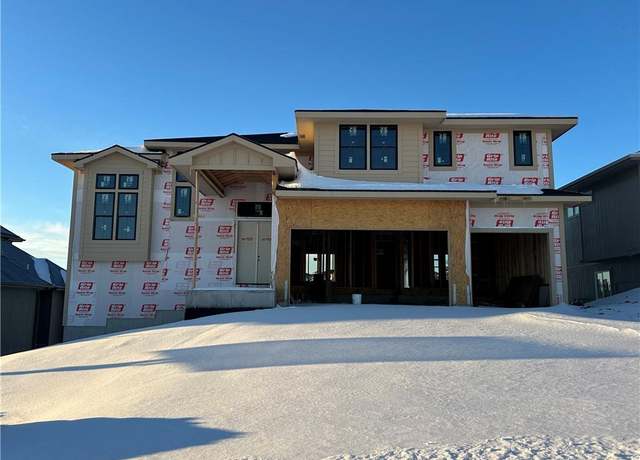 11468 S Violet St, Olathe, KS 66061
11468 S Violet St, Olathe, KS 66061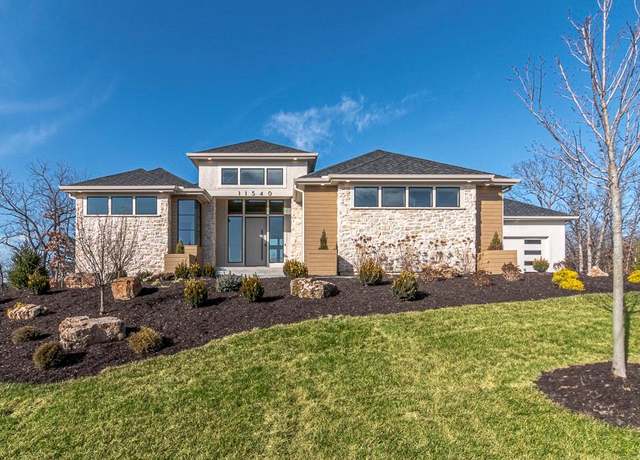 11540 S Deer Ridge Dr, Olathe, KS 66061
11540 S Deer Ridge Dr, Olathe, KS 66061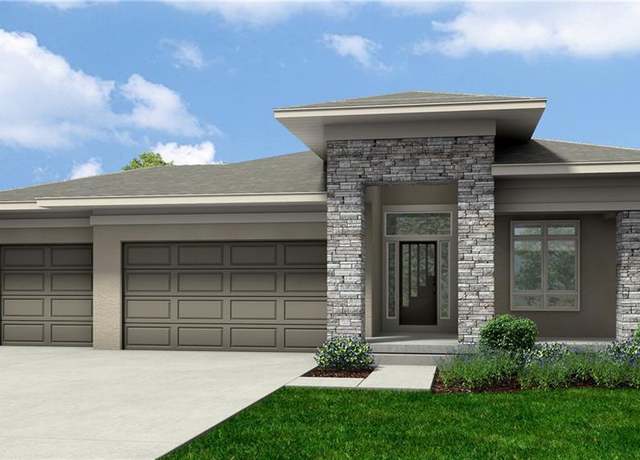 11128 S Violet St, Olathe, KS 66061
11128 S Violet St, Olathe, KS 66061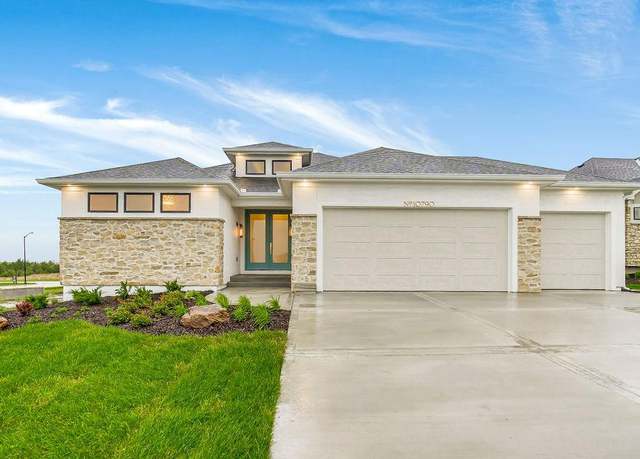 10790 S Houston St, Olathe, KS 66061
10790 S Houston St, Olathe, KS 66061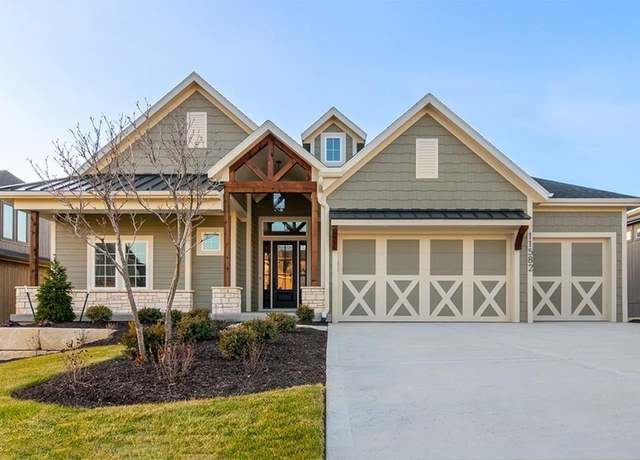 11582 S Zarda Dr, Olathe, KS 66061
11582 S Zarda Dr, Olathe, KS 66061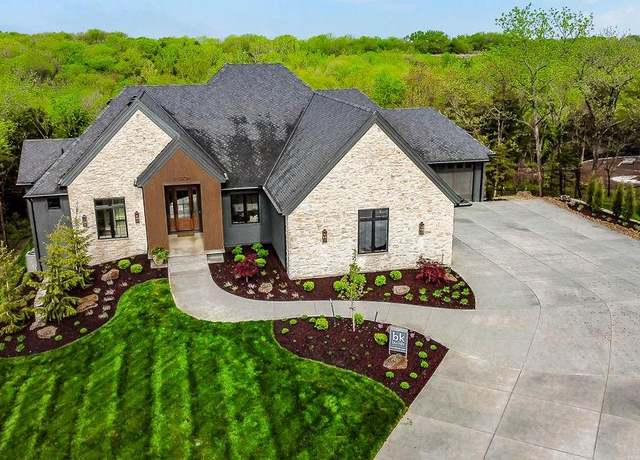 25384 W 107th Ter, Olathe, KS 66061
25384 W 107th Ter, Olathe, KS 66061 10853 S Shady Bend Rd, Olathe, KS 66061
10853 S Shady Bend Rd, Olathe, KS 66061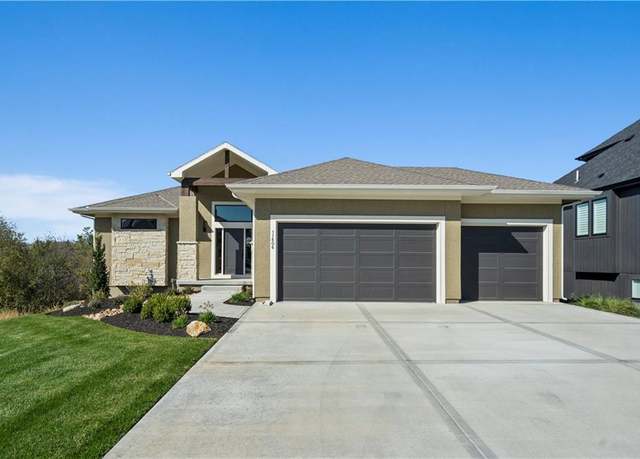 11606 S Zarda Dr, Olathe, KS 66061
11606 S Zarda Dr, Olathe, KS 66061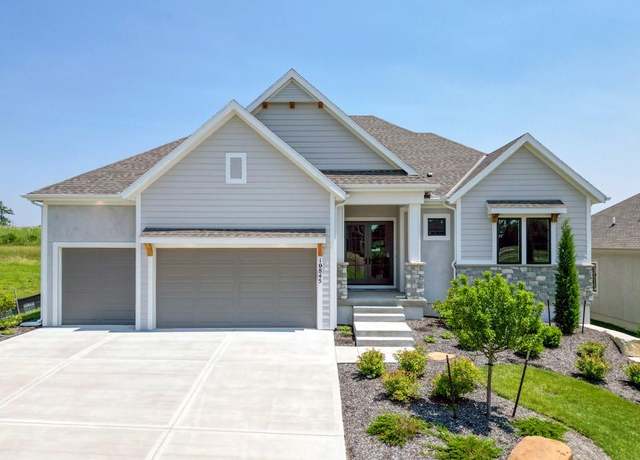 10845 S Shady Bend Rd, Olathe, KS 66061
10845 S Shady Bend Rd, Olathe, KS 66061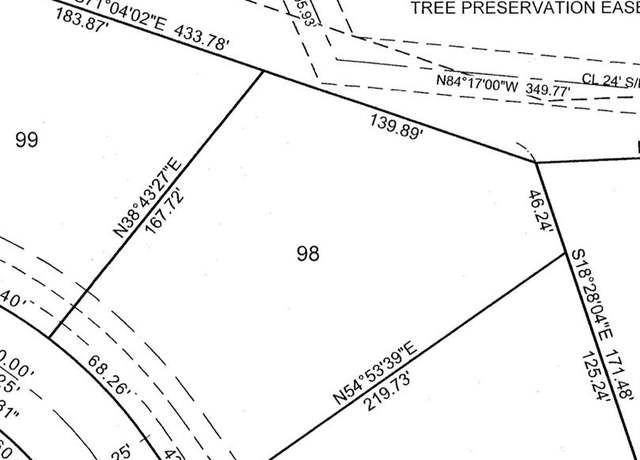 10665 S Zarda Dr, Olathe, KS 66061
10665 S Zarda Dr, Olathe, KS 66061

 United States
United States Canada
Canada