More to explore in Indian Creek Elementary School, IA
- Featured
- Price
- Bedroom
Popular Markets in Iowa
- Des Moines homes for sale$244,900
- Iowa City homes for sale$360,000
- West Des Moines homes for sale$359,945
- Cedar Rapids homes for sale$235,000
- Ankeny homes for sale$365,000
- Davenport homes for sale$174,900
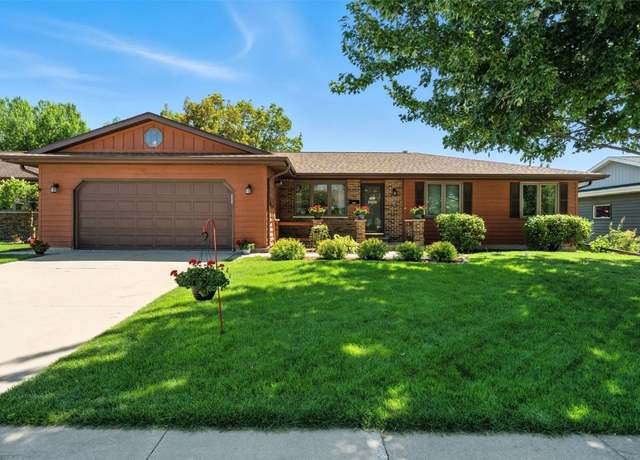 3567 29th Ave, Marion, IA 52302
3567 29th Ave, Marion, IA 52302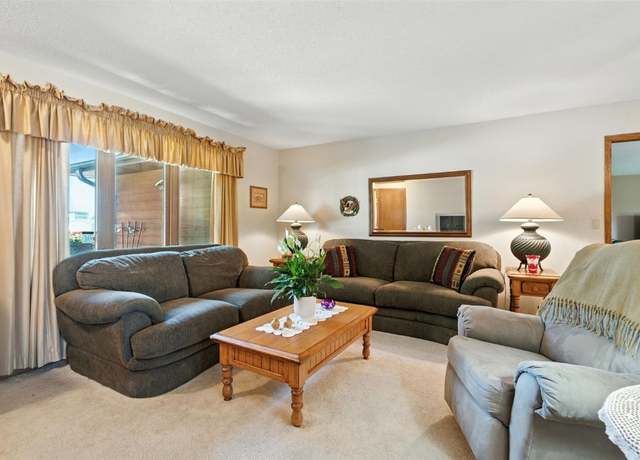 3567 29th Ave, Marion, IA 52302
3567 29th Ave, Marion, IA 52302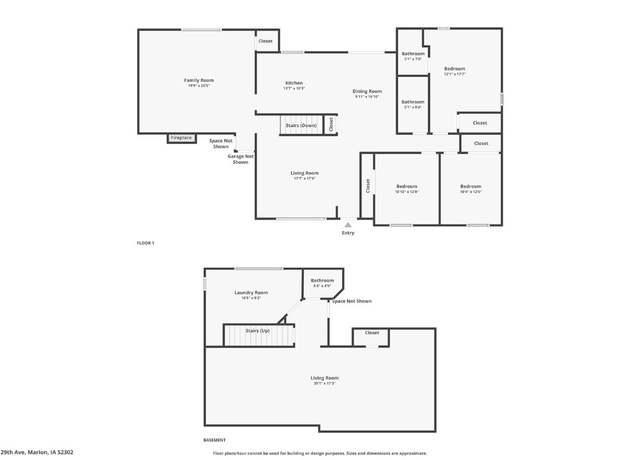 3567 29th Ave, Marion, IA 52302
3567 29th Ave, Marion, IA 52302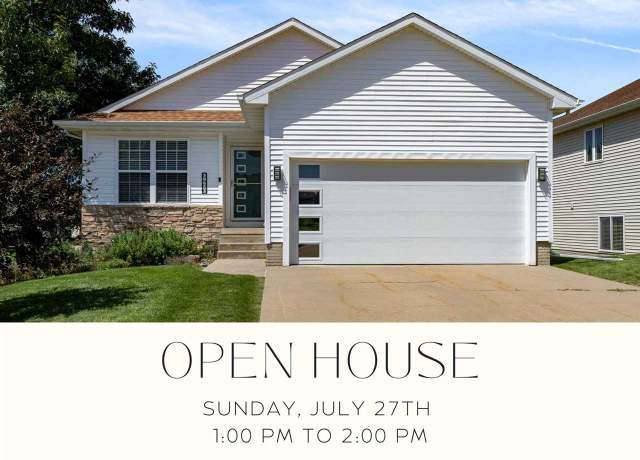 6400 Cakebread Ct, Marion, IA 52302
6400 Cakebread Ct, Marion, IA 52302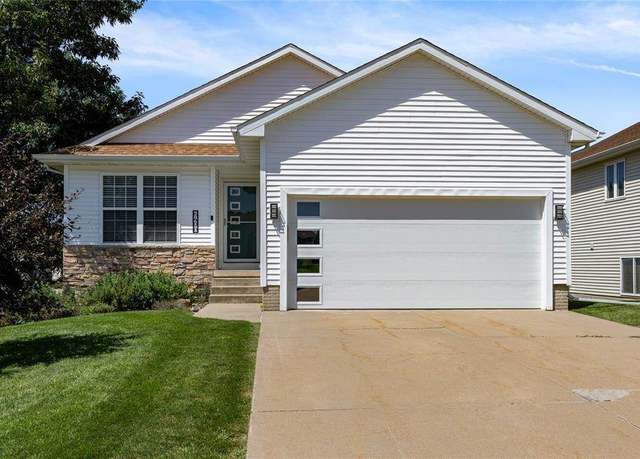 6400 Cakebread Ct, Marion, IA 52302
6400 Cakebread Ct, Marion, IA 52302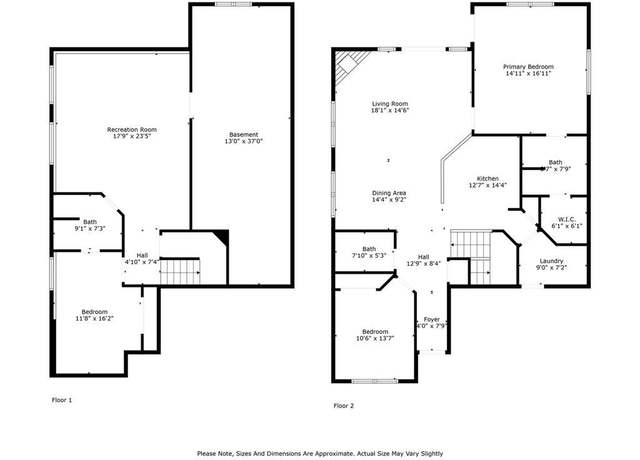 6400 Cakebread Ct, Marion, IA 52302
6400 Cakebread Ct, Marion, IA 52302
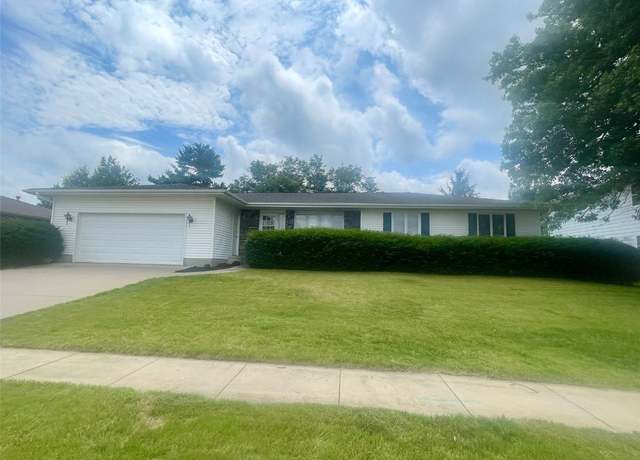 3005 29th Ave, Marion, IA 52302
3005 29th Ave, Marion, IA 52302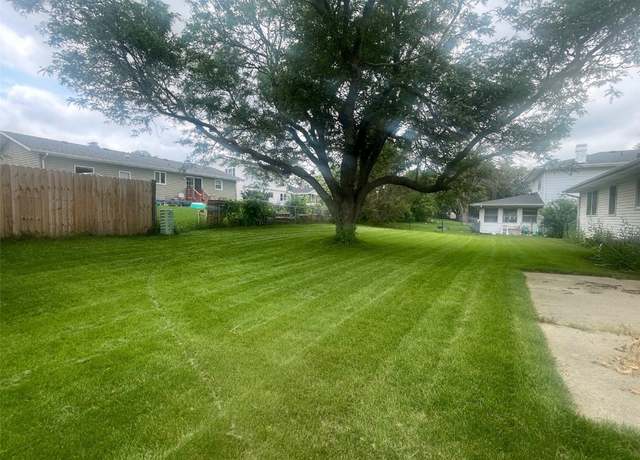 3005 29th Ave, Marion, IA 52302
3005 29th Ave, Marion, IA 52302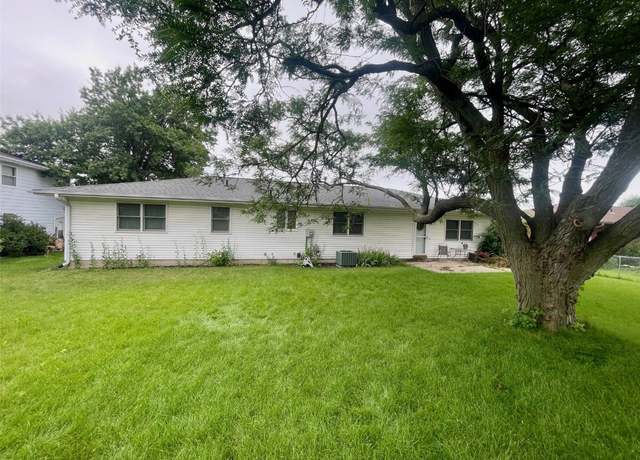 3005 29th Ave, Marion, IA 52302
3005 29th Ave, Marion, IA 52302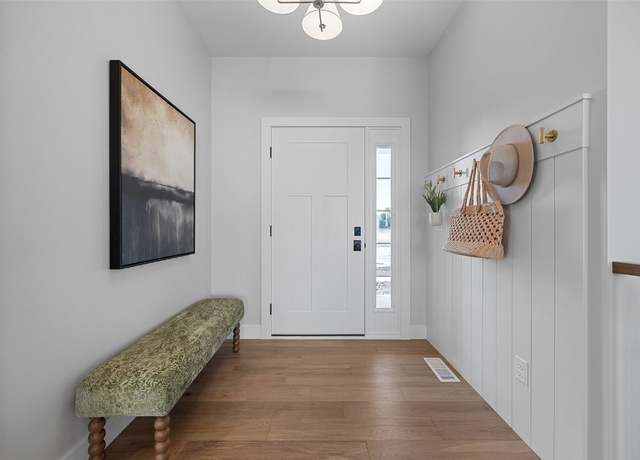 2639 Burr Oak Ct, Marion, IA 52302
2639 Burr Oak Ct, Marion, IA 52302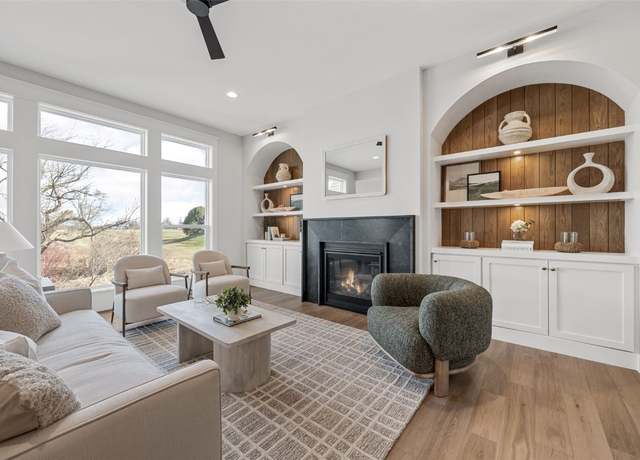 2639 Burr Oak Ct, Marion, IA 52302
2639 Burr Oak Ct, Marion, IA 52302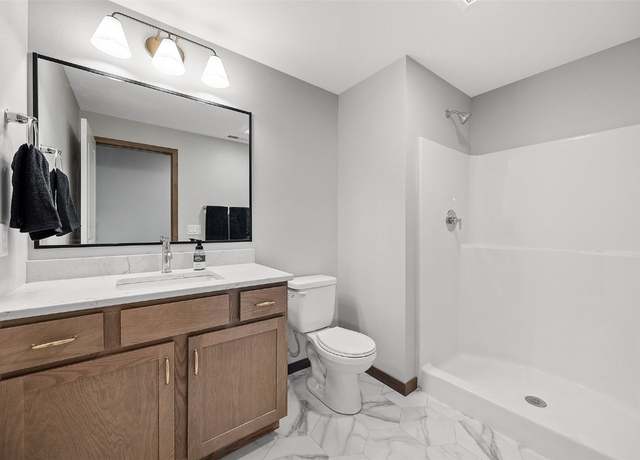 2639 Burr Oak Ct, Marion, IA 52302
2639 Burr Oak Ct, Marion, IA 52302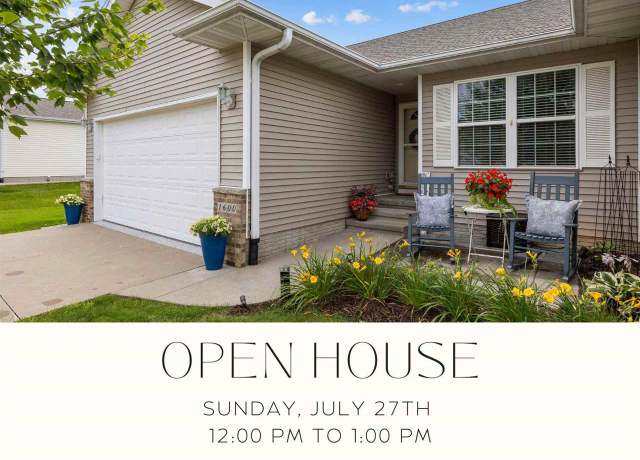 1600 Hunters Creek Way, Marion, IA 52302
1600 Hunters Creek Way, Marion, IA 52302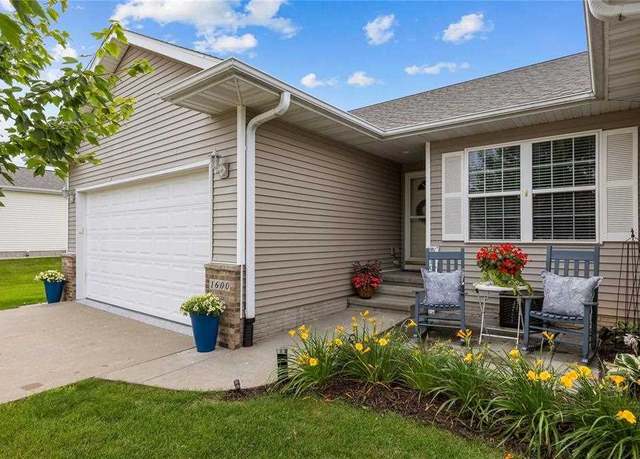 1600 Hunters Creek Way, Marion, IA 52302
1600 Hunters Creek Way, Marion, IA 52302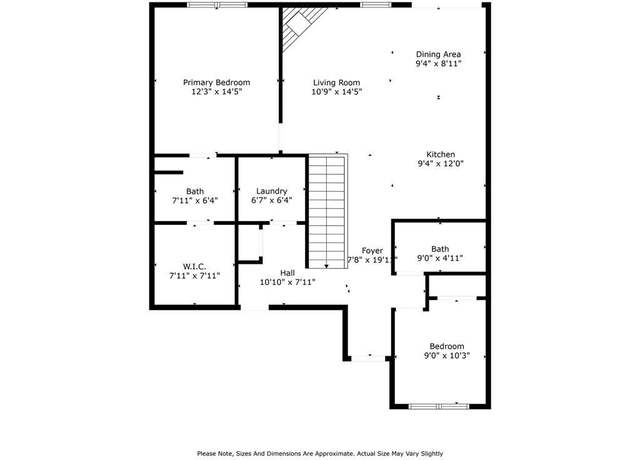 1600 Hunters Creek Way, Marion, IA 52302
1600 Hunters Creek Way, Marion, IA 52302 2652 Vaughn Dr, Marion, IA 52302
2652 Vaughn Dr, Marion, IA 52302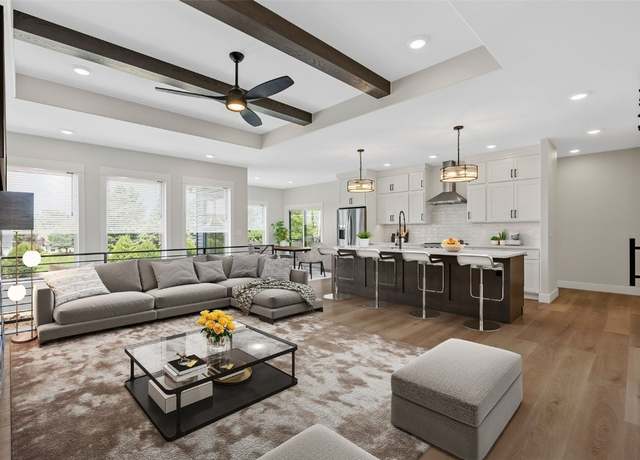 4018 Peridot Dr, Marion, IA 52302
4018 Peridot Dr, Marion, IA 52302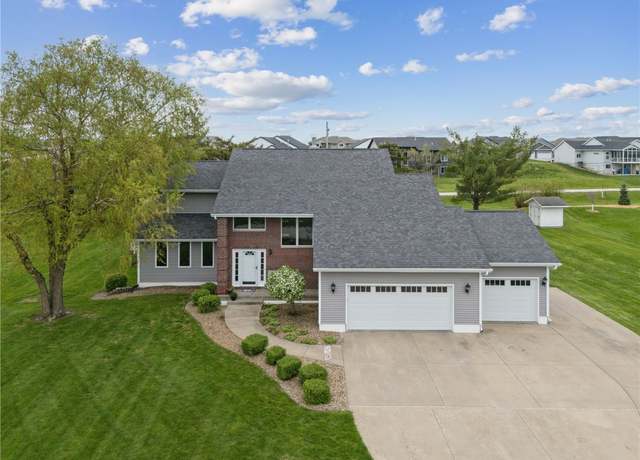 4199 Brookside Dr, Marion, IA 52302
4199 Brookside Dr, Marion, IA 52302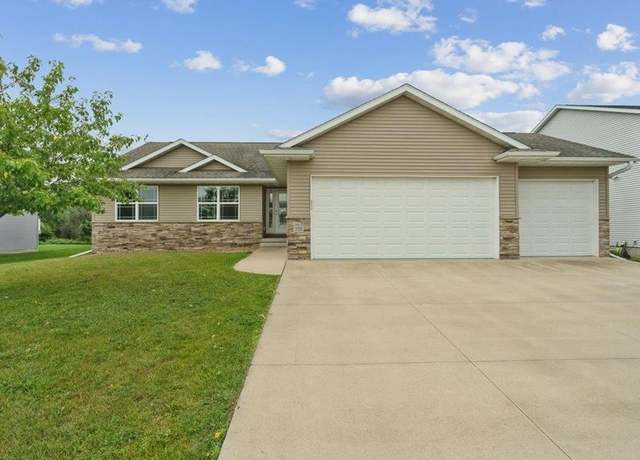 3355 Stanley Cup Dr, Marion, IA 52302
3355 Stanley Cup Dr, Marion, IA 52302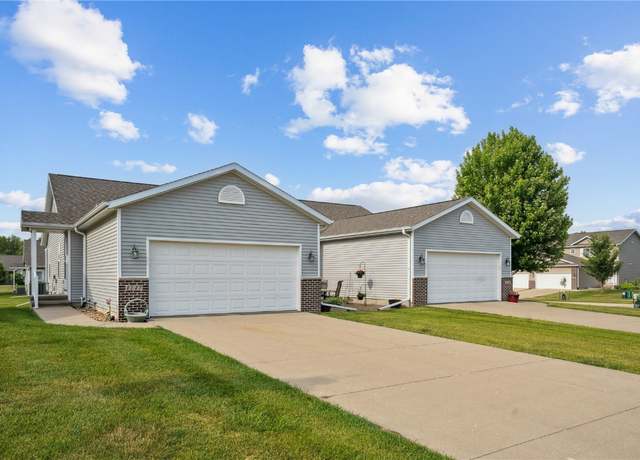 1727 Hunters Creek Way, Marion, IA 52302
1727 Hunters Creek Way, Marion, IA 52302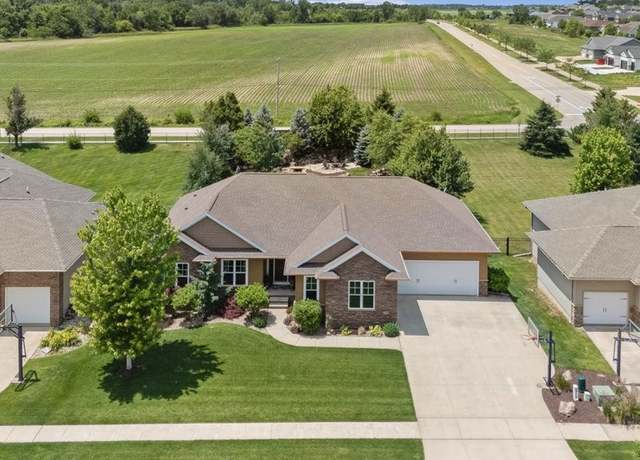 4390 Flagstick Dr, Marion, IA 52302
4390 Flagstick Dr, Marion, IA 52302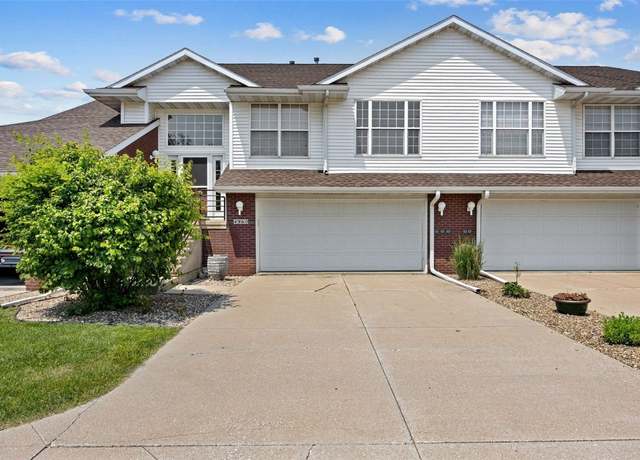 4960 Lucore Rd, Marion, IA 52302
4960 Lucore Rd, Marion, IA 52302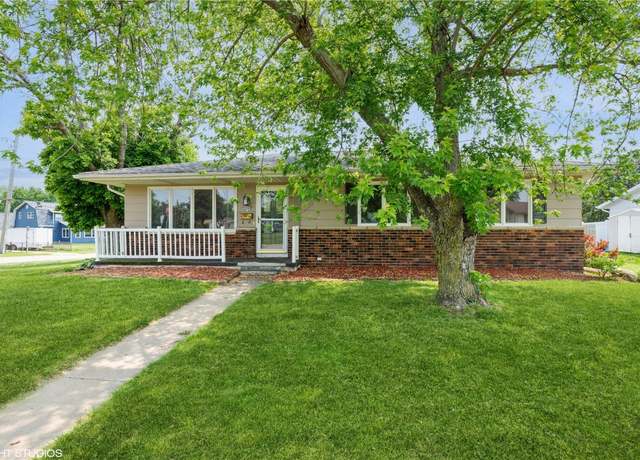 3099 27th Ave, Marion, IA 52302
3099 27th Ave, Marion, IA 52302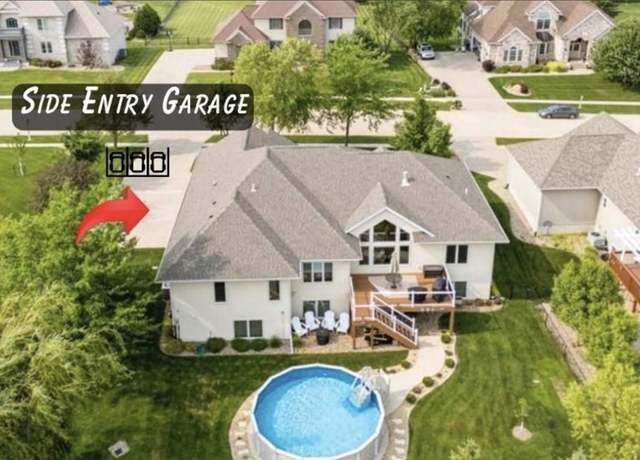 1485 Huntington Hills Dr, Marion, IA 52302
1485 Huntington Hills Dr, Marion, IA 52302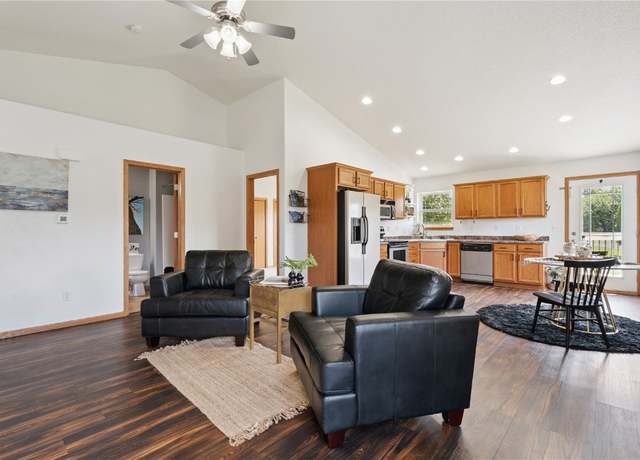 1562 Hunters Creek Way, Marion, IA 52302
1562 Hunters Creek Way, Marion, IA 52302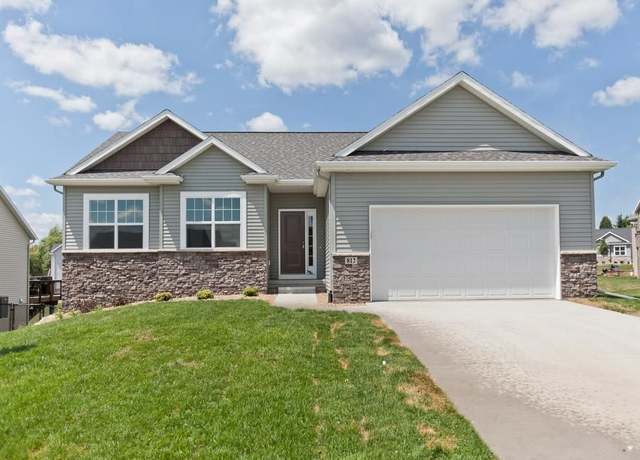 Covington - Heritage Plan, Marion, IA 52302
Covington - Heritage Plan, Marion, IA 52302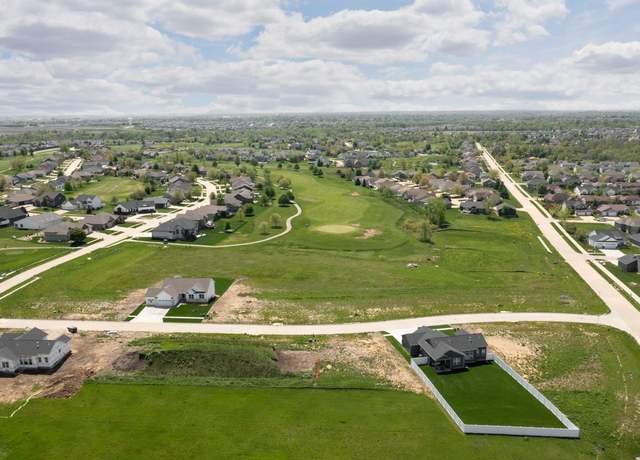 Cambridge - Condo Plan, Marion, IA 52302
Cambridge - Condo Plan, Marion, IA 52302 Ridgewood - Easy Living Plan, Marion, IA 52302
Ridgewood - Easy Living Plan, Marion, IA 52302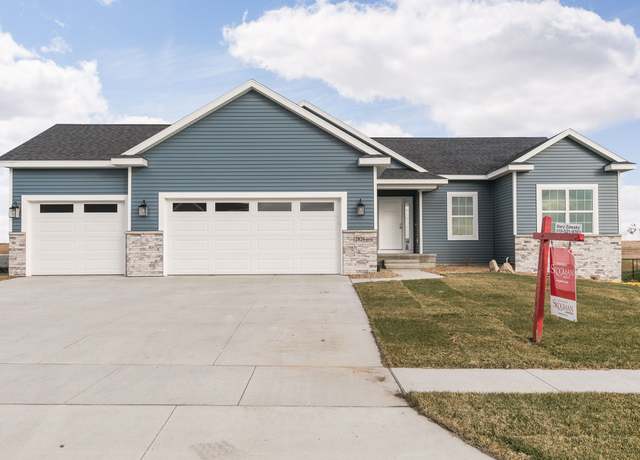 Duke - Heritage Plan, Marion Ojqmno Marion, IA 52303
Duke - Heritage Plan, Marion Ojqmno Marion, IA 52303 Kintzel - Heritage Plan, Marion, IA 52302
Kintzel - Heritage Plan, Marion, IA 52302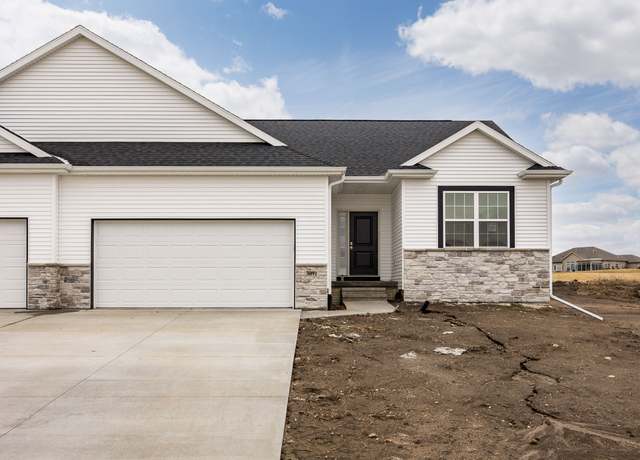 Albright - Condo Plan, Marion, IA 52302
Albright - Condo Plan, Marion, IA 52302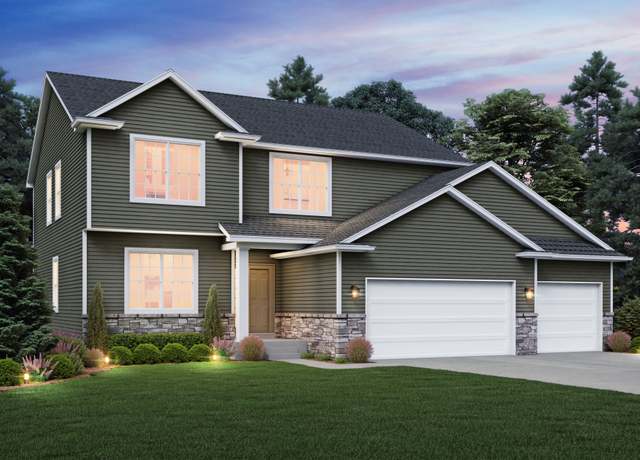 Lewis- Heritage Plan, Marion, IA 52302
Lewis- Heritage Plan, Marion, IA 52302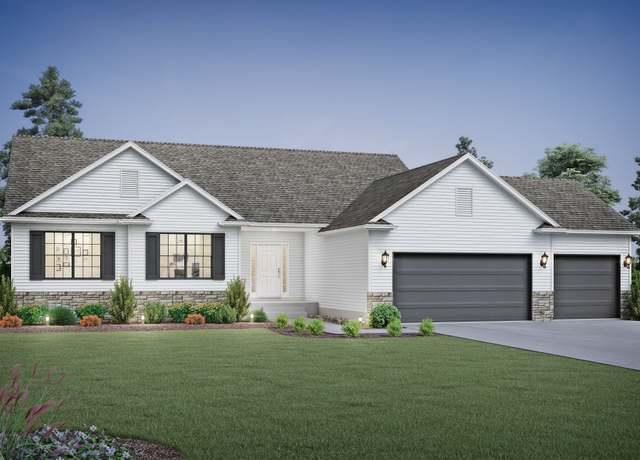 Legacy - Summit Plan, Marion C96j0v Marion, IA 52303
Legacy - Summit Plan, Marion C96j0v Marion, IA 52303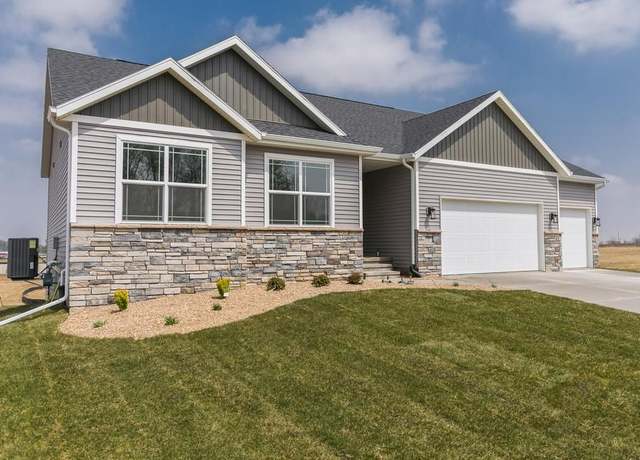 Charleston - Heritage Plan, Marion, IA 52302
Charleston - Heritage Plan, Marion, IA 52302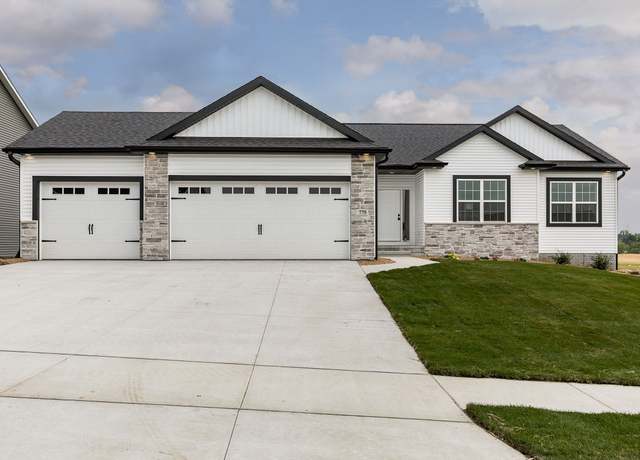 Warren - Heritage Plan, Marion, IA 52302
Warren - Heritage Plan, Marion, IA 52302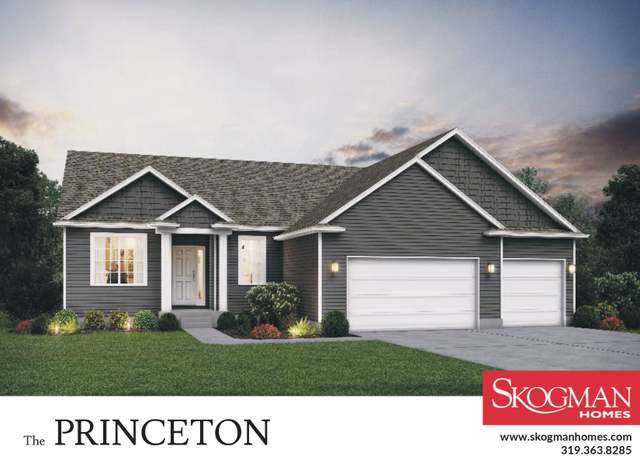 Princeton - Heritage Plan, Marion 3v7xy4 Marion, IA 52303
Princeton - Heritage Plan, Marion 3v7xy4 Marion, IA 52303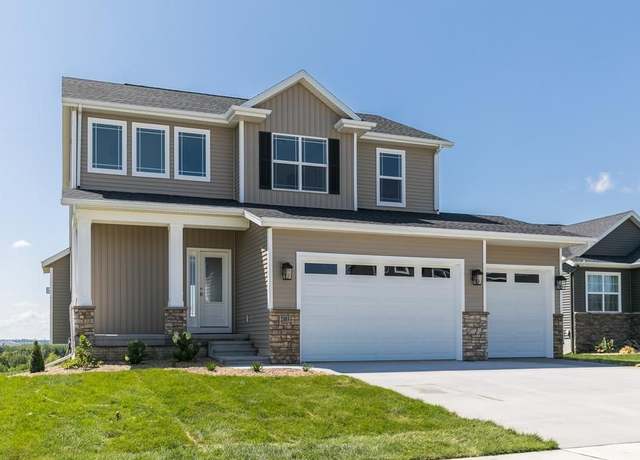 Kintzel - Heritage Plan, Marion, IA 52302
Kintzel - Heritage Plan, Marion, IA 52302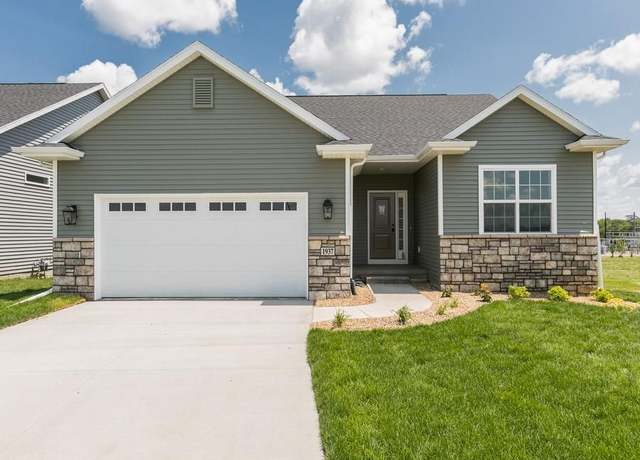 Dorchester - Easy Living Plan, Marion, IA 52302
Dorchester - Easy Living Plan, Marion, IA 52302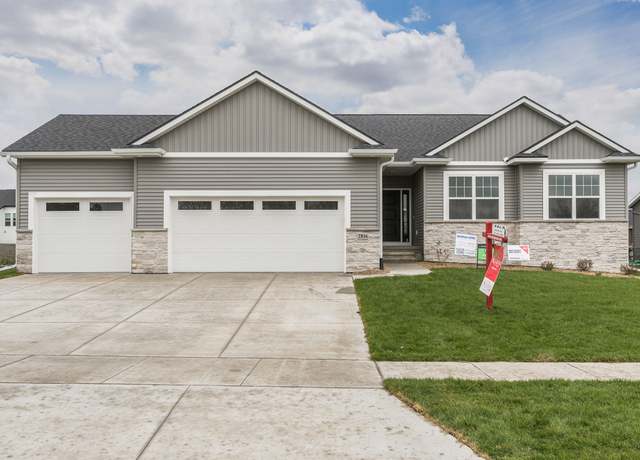 Garnett ll - Heritage Plan, Marion, IA 52302
Garnett ll - Heritage Plan, Marion, IA 52302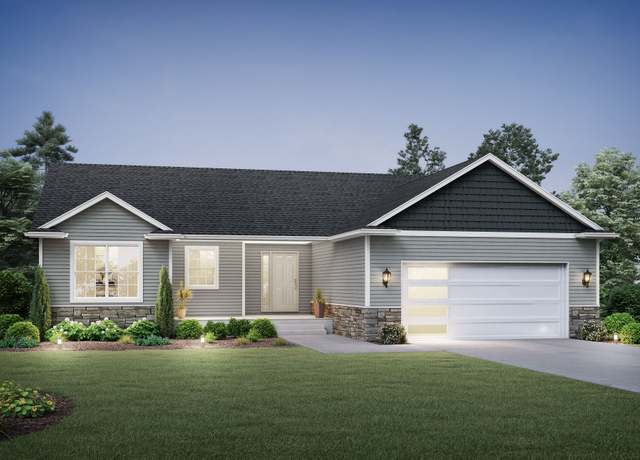 Garnett - Heritage Plan, Marion, IA 52302
Garnett - Heritage Plan, Marion, IA 52302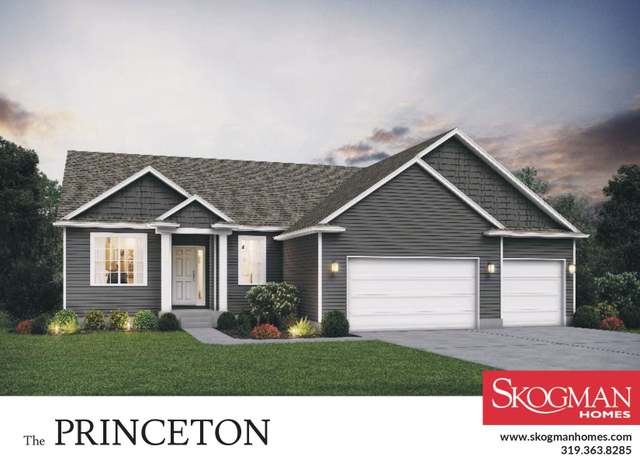 Princeton - Heritage Plan, Marion, IA 52302
Princeton - Heritage Plan, Marion, IA 52302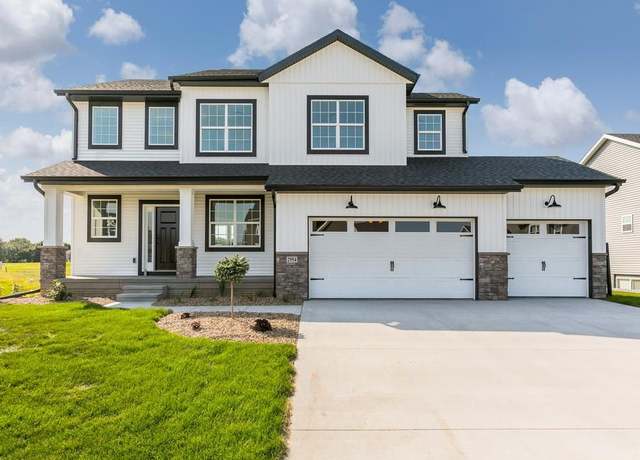 Woodridge - Heritage Plan, Marion, IA 52302
Woodridge - Heritage Plan, Marion, IA 52302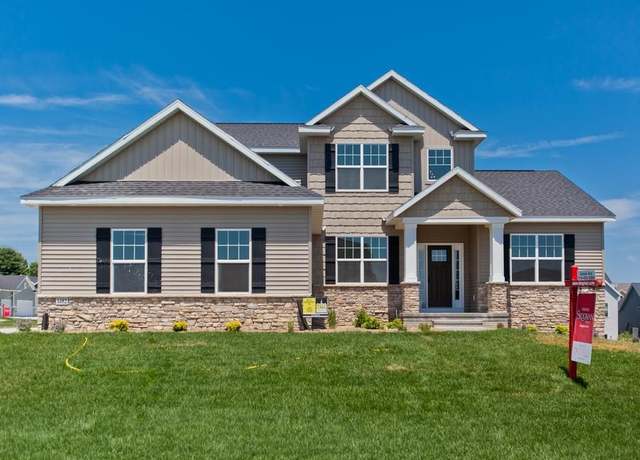 Heron - Heritage Plan, Marion, IA 52302
Heron - Heritage Plan, Marion, IA 52302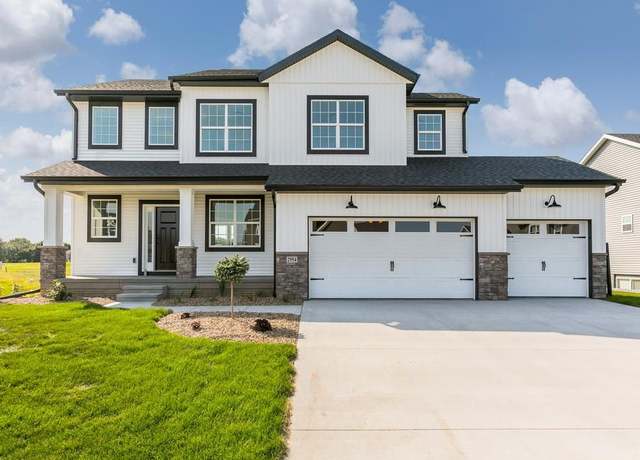 Woodridge - Heritage Plan, Marion, IA 52302
Woodridge - Heritage Plan, Marion, IA 52302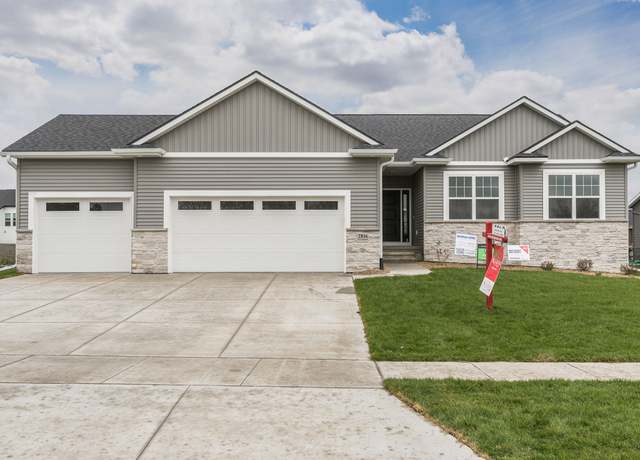 Garnett ll - Heritage Plan, Marion Rzi7kv Marion, IA 52303
Garnett ll - Heritage Plan, Marion Rzi7kv Marion, IA 52303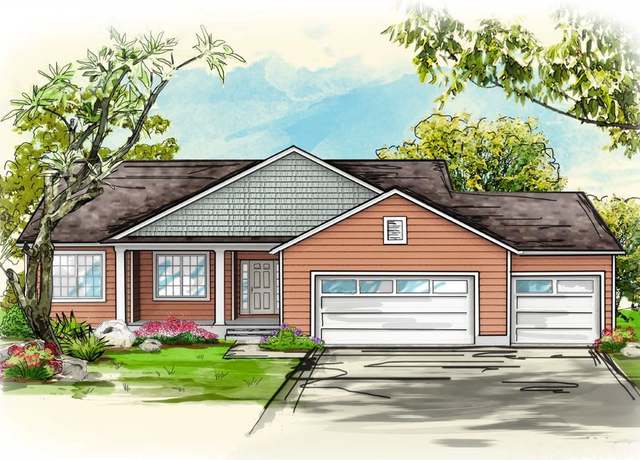 Henley - Summit Plan, Marion, IA 52302
Henley - Summit Plan, Marion, IA 52302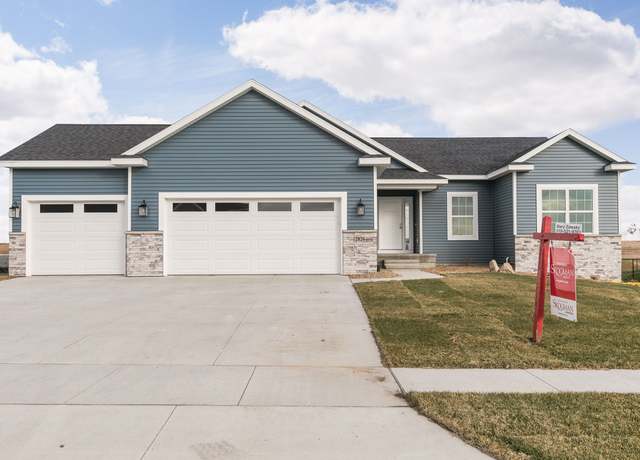 Duke - Heritage Plan, Marion, IA 52302
Duke - Heritage Plan, Marion, IA 52302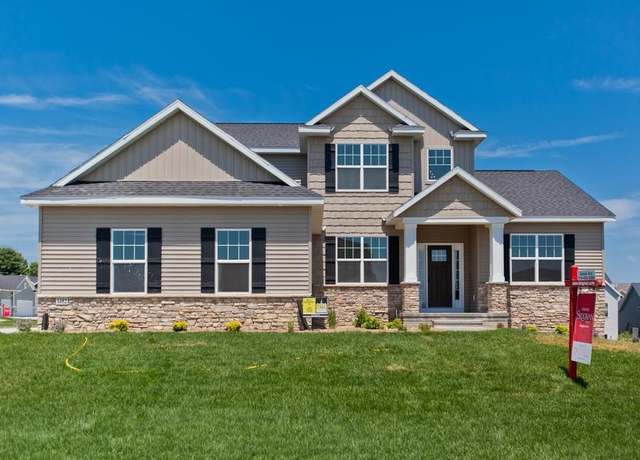 Heron - Heritage Plan, Marion X0cksj Marion, IA 52303
Heron - Heritage Plan, Marion X0cksj Marion, IA 52303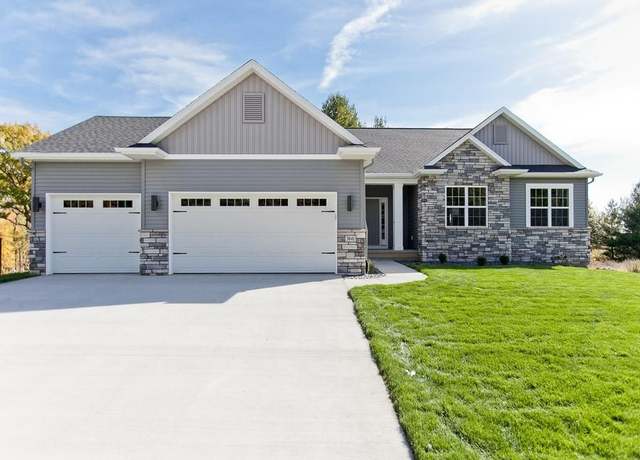 Legacy - Summit Plan, Marion, IA 52302
Legacy - Summit Plan, Marion, IA 52302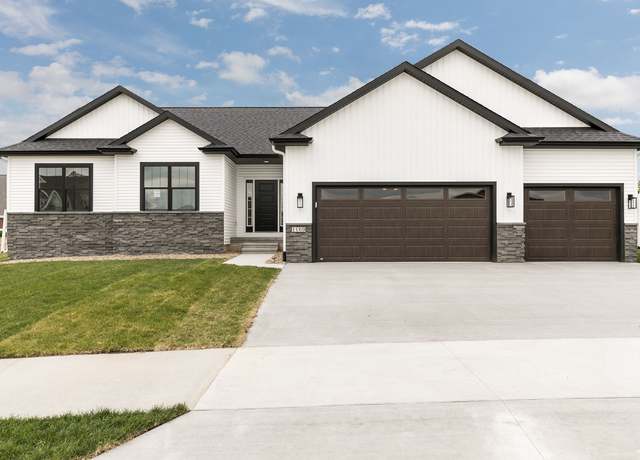 Westfield II - Heritage Plan, Marion Xxp4lq Marion, IA 52303
Westfield II - Heritage Plan, Marion Xxp4lq Marion, IA 52303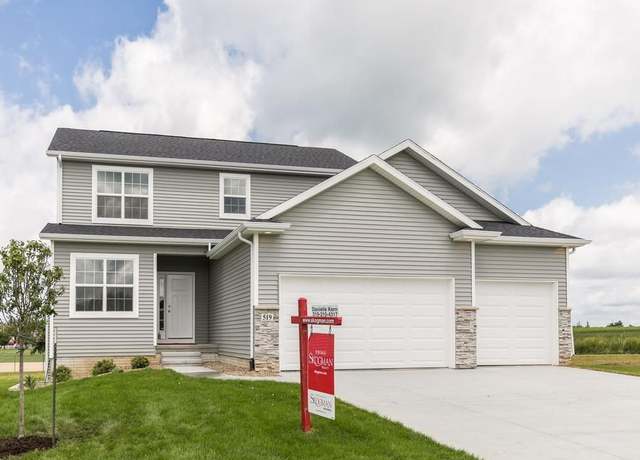 Clearwater - Heritage Plan, Marion, IA 52302
Clearwater - Heritage Plan, Marion, IA 52302

 United States
United States Canada
Canada