More to explore in Garwood Elementary School, ID
- Featured
- Price
- Bedroom
Popular Markets in Idaho
- Boise homes for sale$594,900
- Meridian homes for sale$579,990
- Eagle homes for sale$899,999
- Coeur d'Alene homes for sale$665,000
- Nampa homes for sale$448,990
- Star homes for sale$632,495
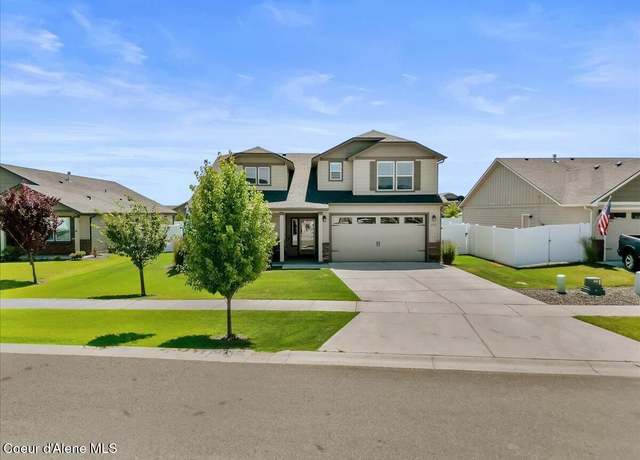 6539 W Irish Cir, Rathdrum, ID 83858
6539 W Irish Cir, Rathdrum, ID 83858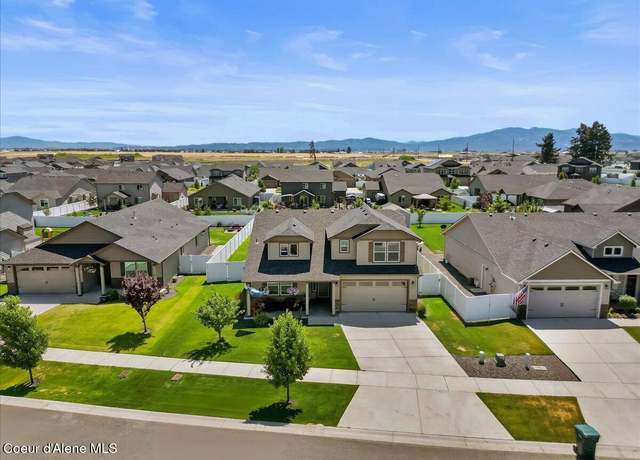 6539 W Irish Cir, Rathdrum, ID 83858
6539 W Irish Cir, Rathdrum, ID 83858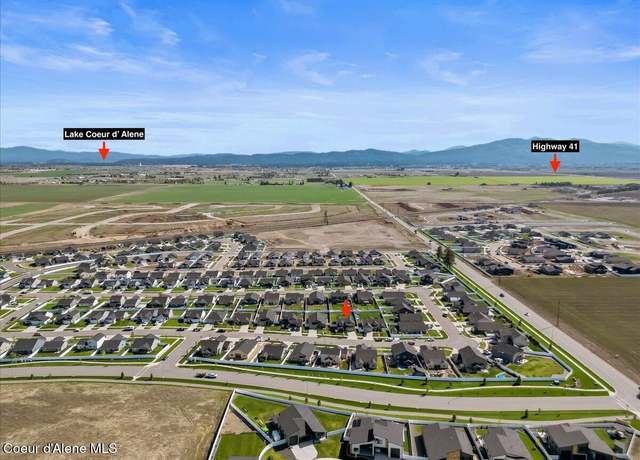 6539 W Irish Cir, Rathdrum, ID 83858
6539 W Irish Cir, Rathdrum, ID 83858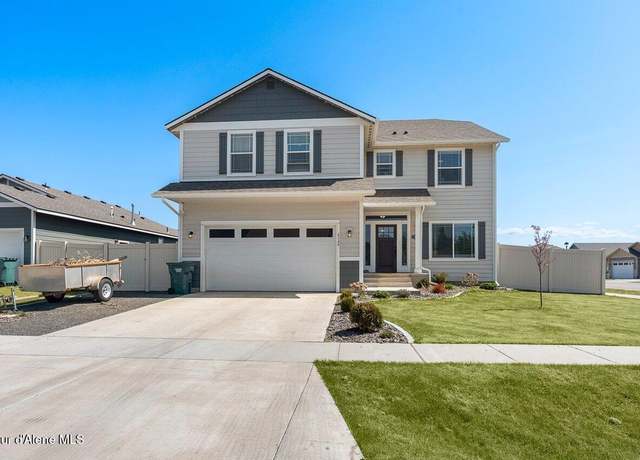 6149 W Astoria Lp, Rathdrum, ID 83858
6149 W Astoria Lp, Rathdrum, ID 83858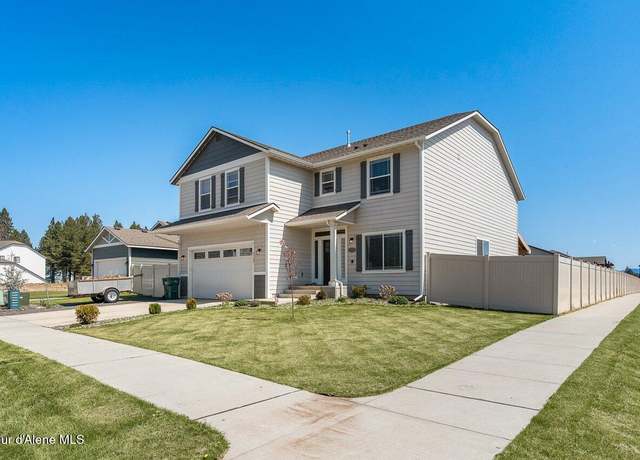 6149 W Astoria Lp, Rathdrum, ID 83858
6149 W Astoria Lp, Rathdrum, ID 83858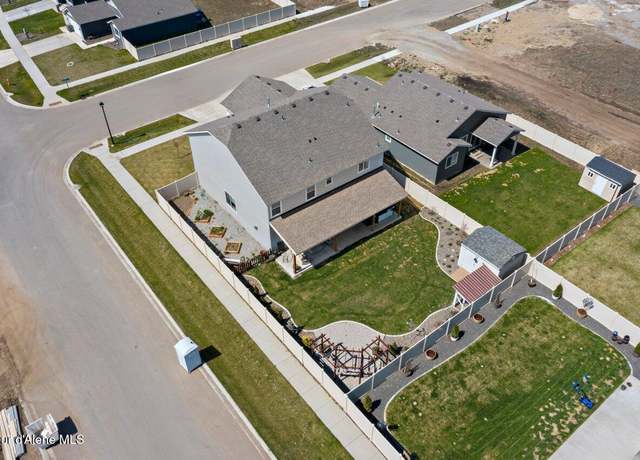 6149 W Astoria Lp, Rathdrum, ID 83858
6149 W Astoria Lp, Rathdrum, ID 83858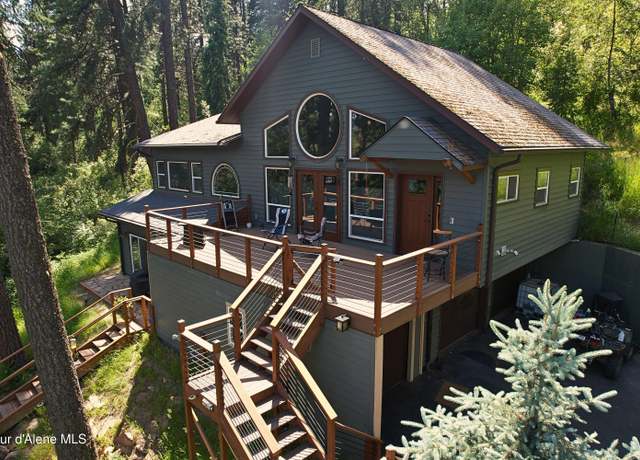 15447 N Shenandoah Dr, Hayden, ID 83835
15447 N Shenandoah Dr, Hayden, ID 83835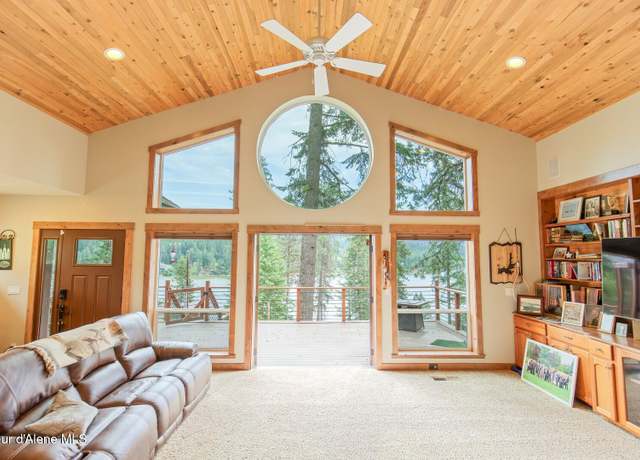 15447 N Shenandoah Dr, Hayden, ID 83835
15447 N Shenandoah Dr, Hayden, ID 83835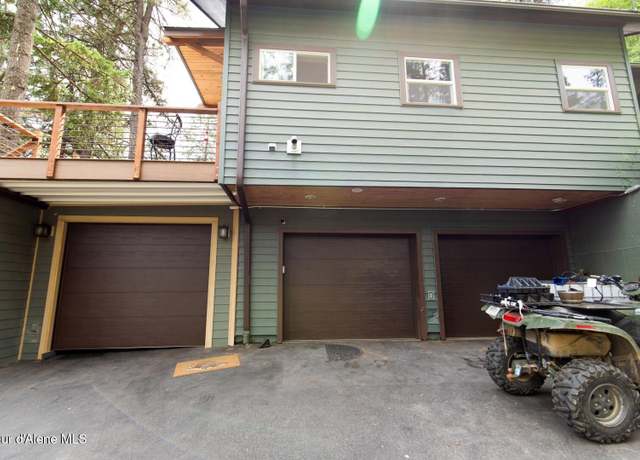 15447 N Shenandoah Dr, Hayden, ID 83835
15447 N Shenandoah Dr, Hayden, ID 83835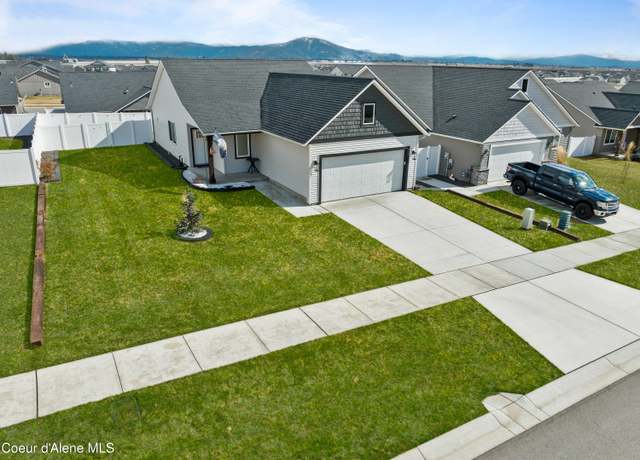 12590 N Krauss Cir, Rathdrum, ID 83858
12590 N Krauss Cir, Rathdrum, ID 83858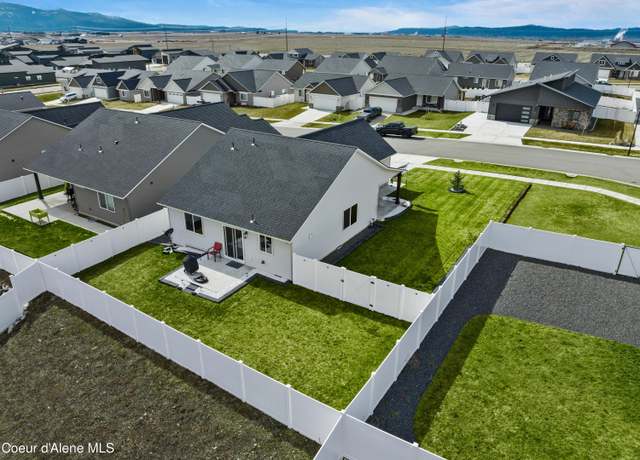 12590 N Krauss Cir, Rathdrum, ID 83858
12590 N Krauss Cir, Rathdrum, ID 83858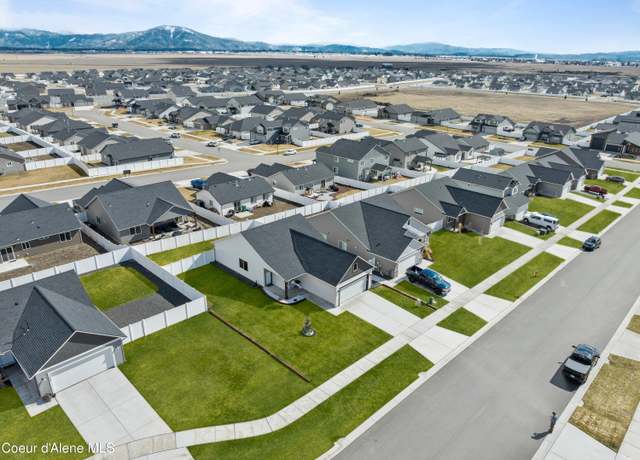 12590 N Krauss Cir, Rathdrum, ID 83858
12590 N Krauss Cir, Rathdrum, ID 83858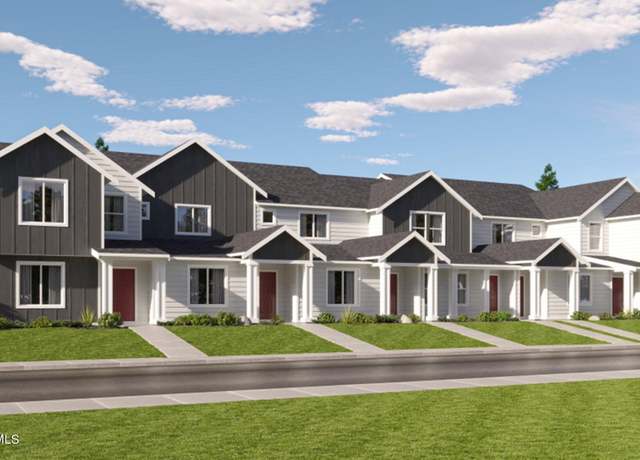 98 E Spirea Ln, Hayden, ID 83835
98 E Spirea Ln, Hayden, ID 83835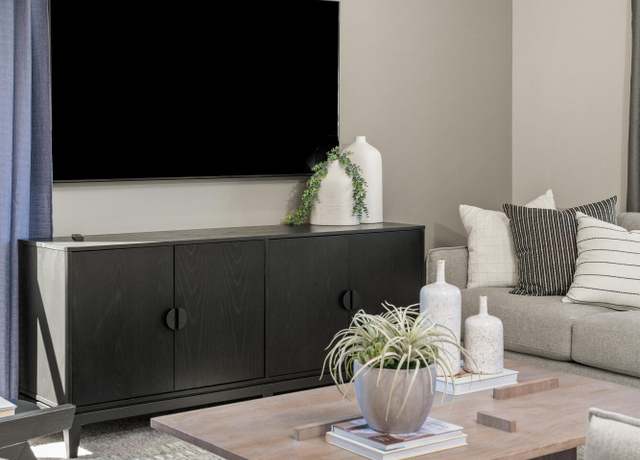 98 E Spirea Ln, Hayden, ID 83835
98 E Spirea Ln, Hayden, ID 83835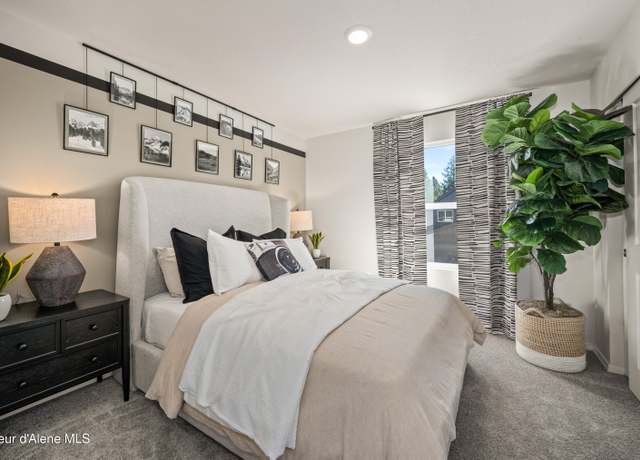 98 E Spirea Ln, Hayden, ID 83835
98 E Spirea Ln, Hayden, ID 83835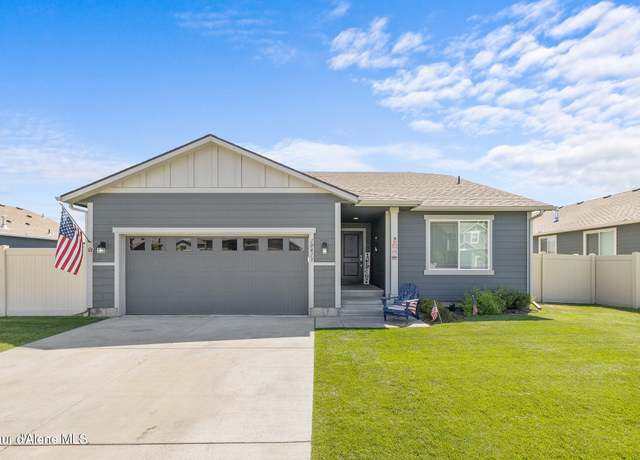 10413 N Belgrave Loop, Hayden, ID 83835
10413 N Belgrave Loop, Hayden, ID 83835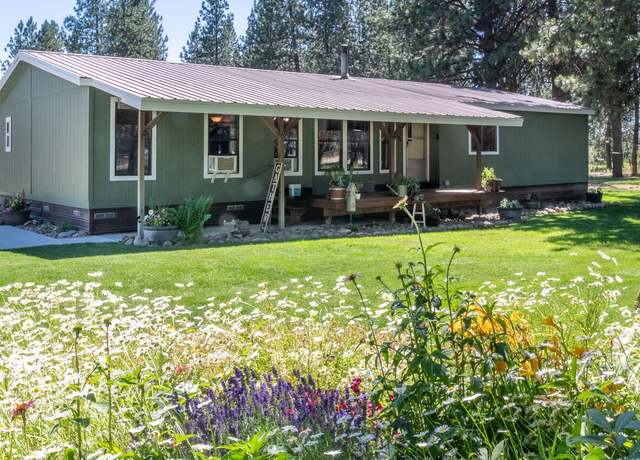 4882 W Highway 53, Rathdrum, ID 83858
4882 W Highway 53, Rathdrum, ID 83858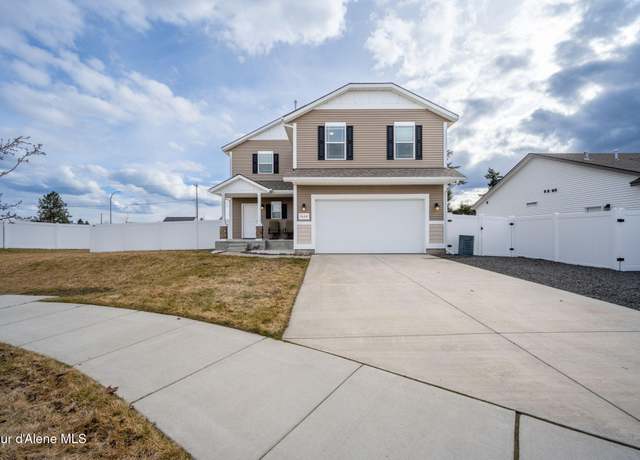 3664 W Belgrave Way, Hayden, ID 83835
3664 W Belgrave Way, Hayden, ID 83835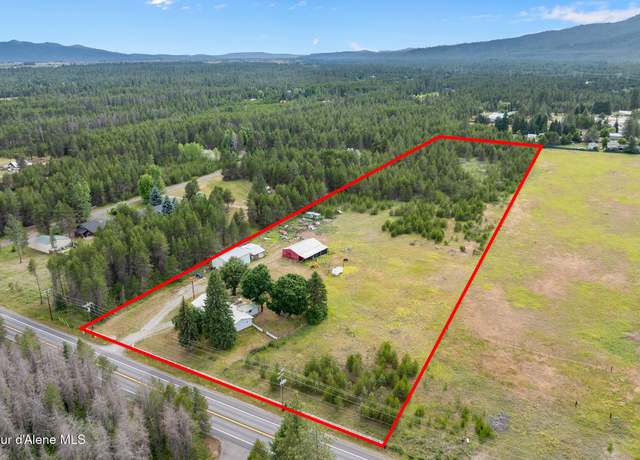 17871 N Ramsey Rd, Rathdrum, ID 83858
17871 N Ramsey Rd, Rathdrum, ID 83858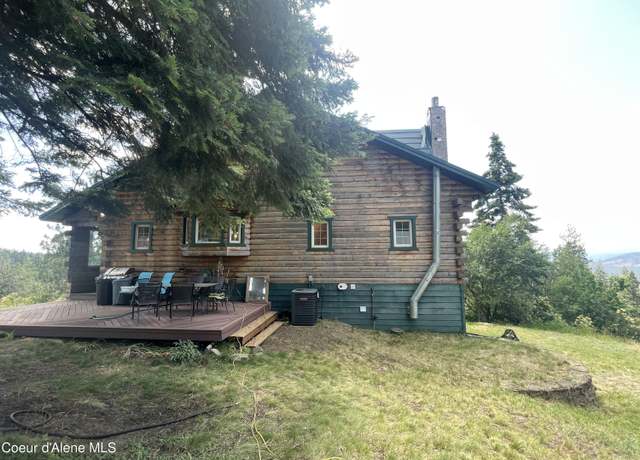 21160 N Corbin Hill Rd, Hayden, ID 83835
21160 N Corbin Hill Rd, Hayden, ID 83835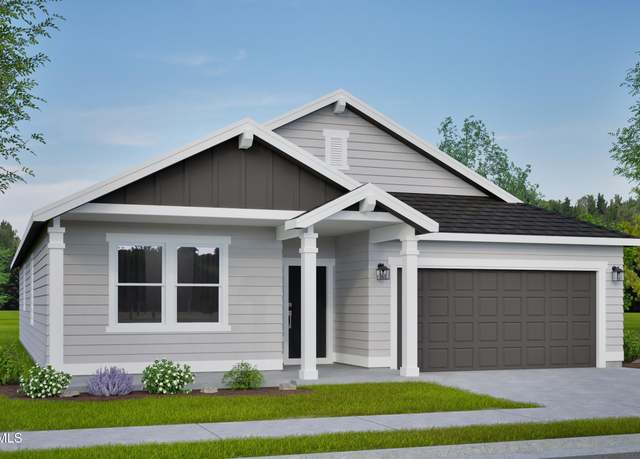 13494 N Apex Way, Hayden, ID 83835
13494 N Apex Way, Hayden, ID 83835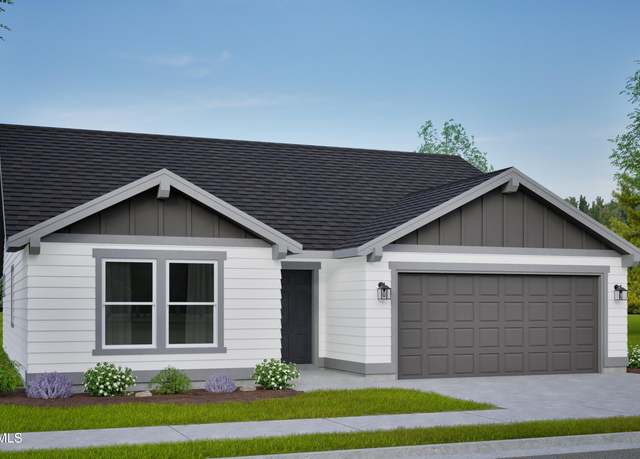 13652 N Apex Way, Hayden, ID 83835
13652 N Apex Way, Hayden, ID 83835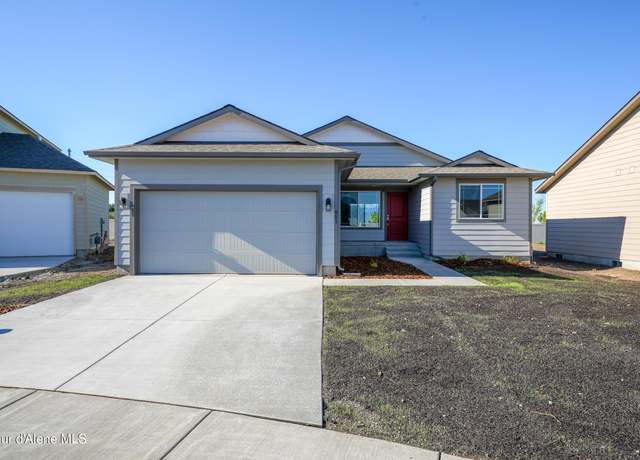 10519 Liverpool Loop, Hayden, ID 83835
10519 Liverpool Loop, Hayden, ID 83835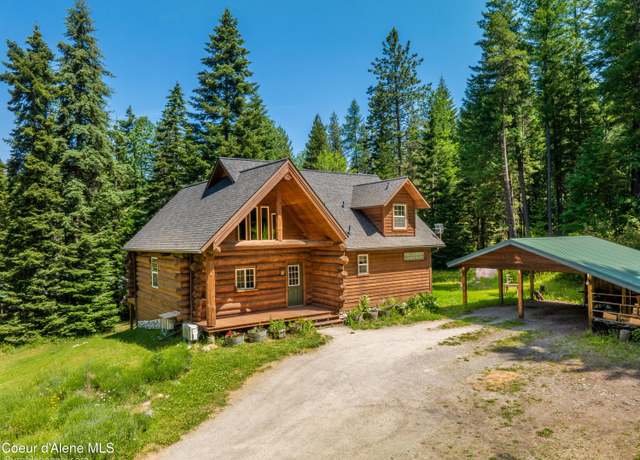 4900 E Hudlow Rd, Hayden, ID 83835
4900 E Hudlow Rd, Hayden, ID 83835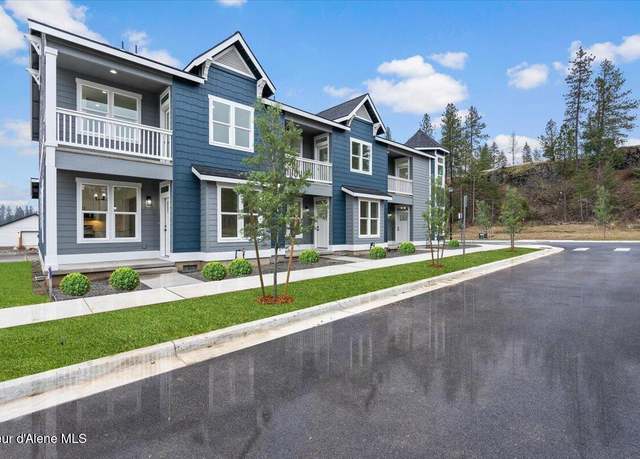 343 E Grosbeak Ave, Hayden, ID 83835
343 E Grosbeak Ave, Hayden, ID 83835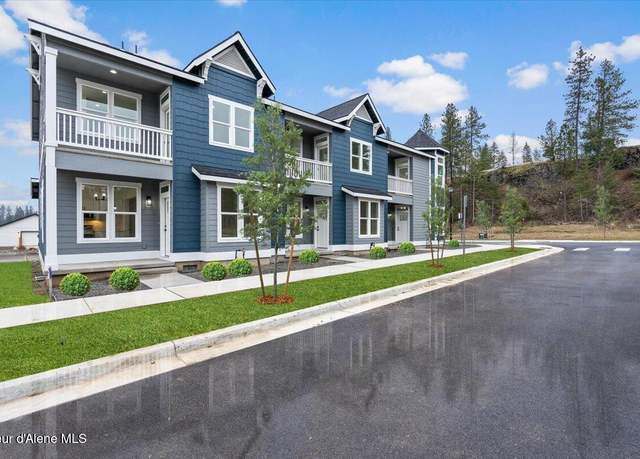 335 E Grosbeak Ave, Hayden, ID 83835
335 E Grosbeak Ave, Hayden, ID 83835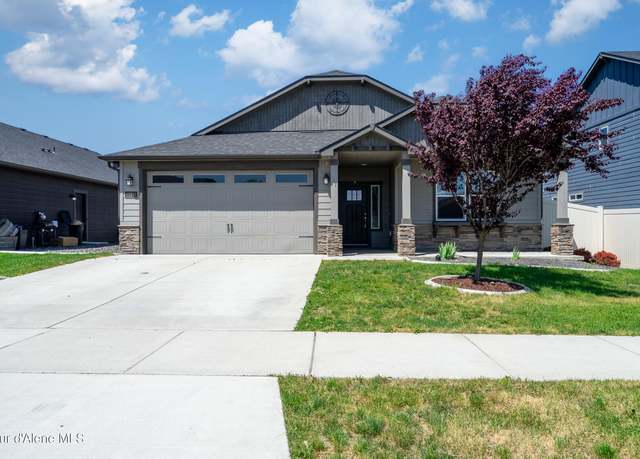 13241 N Loveland Way, Hayden, ID 83835
13241 N Loveland Way, Hayden, ID 83835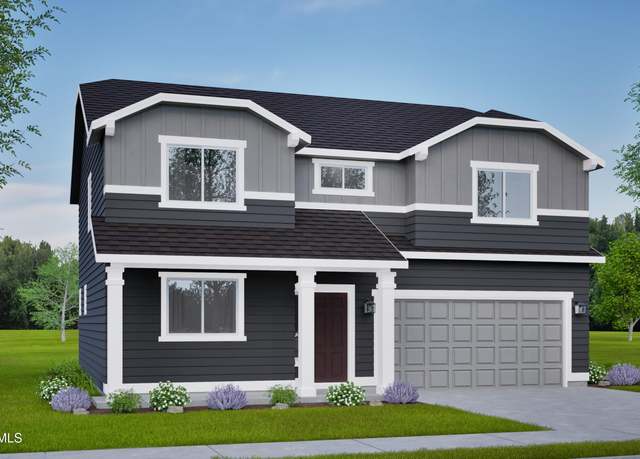 13518 N Apex Way, Hayden, ID 83835
13518 N Apex Way, Hayden, ID 83835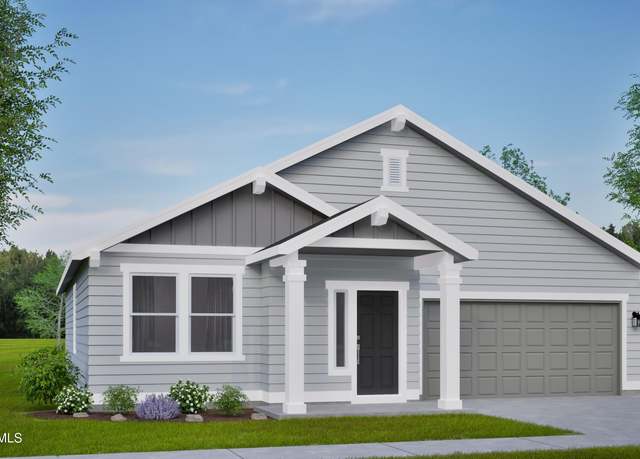 13636 N Apex Way, Hayden, ID 83835
13636 N Apex Way, Hayden, ID 83835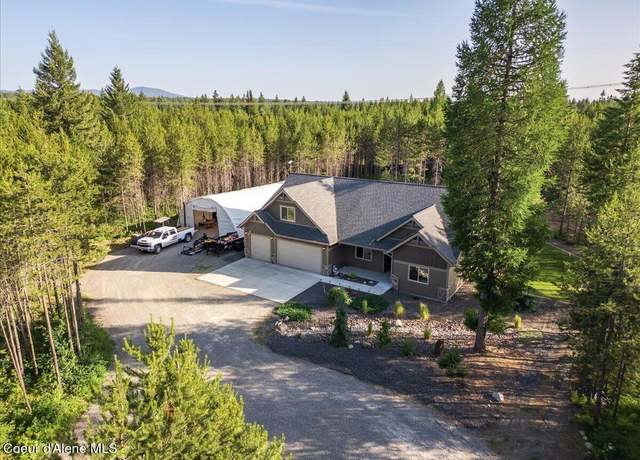 20770 N Penobscot Rd, Rathdrum, ID 83858
20770 N Penobscot Rd, Rathdrum, ID 83858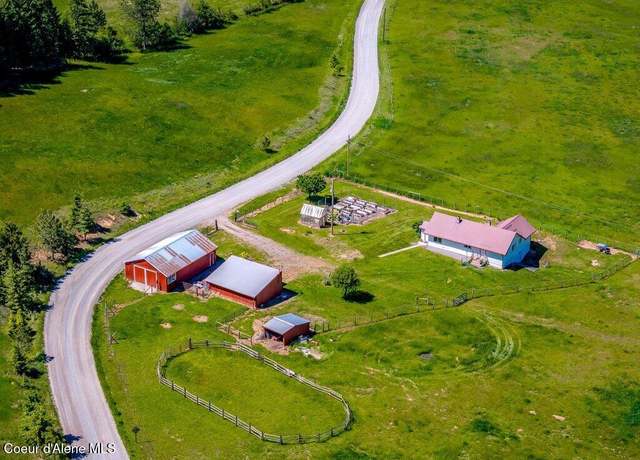 25024 N Derting Rd, Hayden, ID 83835
25024 N Derting Rd, Hayden, ID 83835 5239 E Dodd Rd, Hayden, ID 83835
5239 E Dodd Rd, Hayden, ID 83835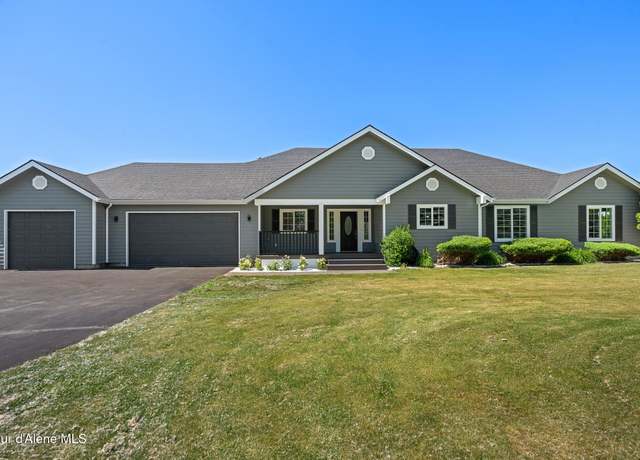 2411 W Diamond Bar Rd, Rathdrum, ID 83858
2411 W Diamond Bar Rd, Rathdrum, ID 83858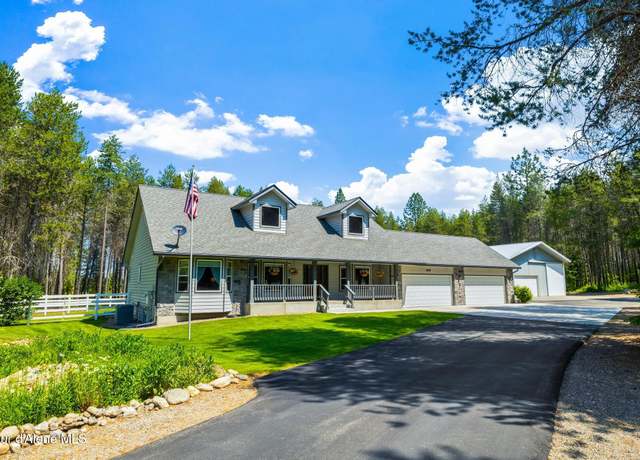 699 W Ranch Ct, Rathdrum, ID 83858
699 W Ranch Ct, Rathdrum, ID 83858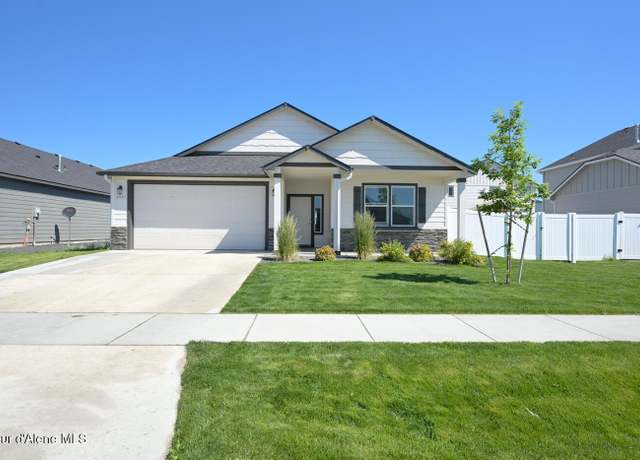 5987 W Quinn Way, Rathdrum, ID 83858
5987 W Quinn Way, Rathdrum, ID 83858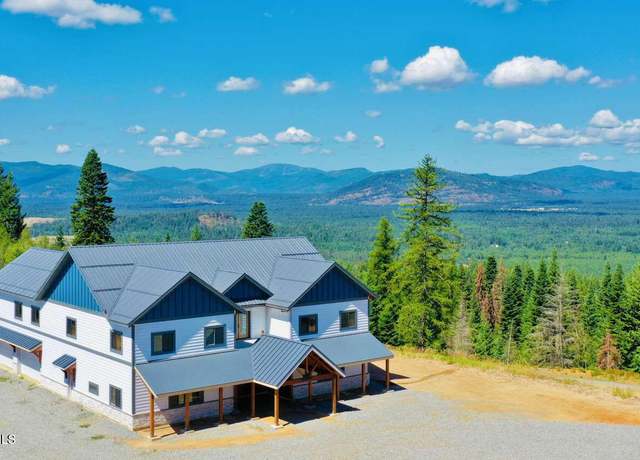 23124 N Rimrock Rd, Hayden, ID 83835
23124 N Rimrock Rd, Hayden, ID 83835 17875 N Richards Dr, Hayden, ID 83835
17875 N Richards Dr, Hayden, ID 83835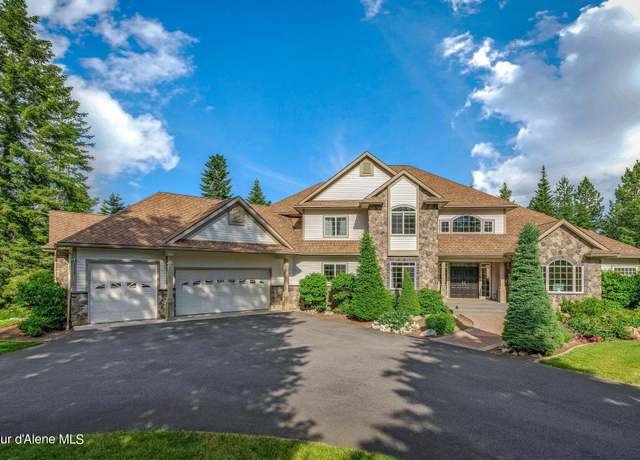 5336 E Shire Ln, Hayden, ID 83835
5336 E Shire Ln, Hayden, ID 83835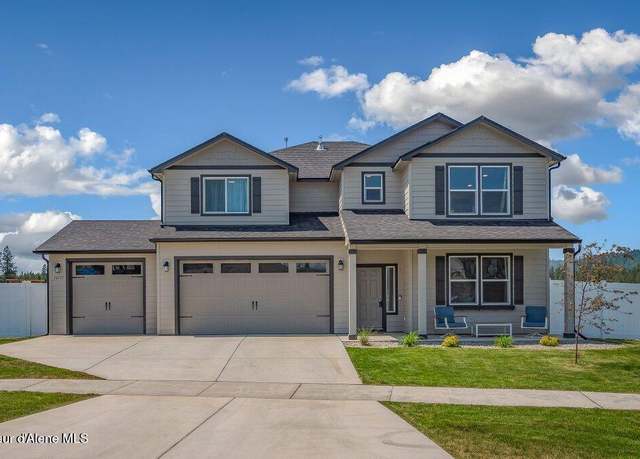 16171 N. Hadley Loop, Rathdrum, ID 83858
16171 N. Hadley Loop, Rathdrum, ID 83858 6394 W Frehley Way, Rathdrum, ID 83858
6394 W Frehley Way, Rathdrum, ID 83858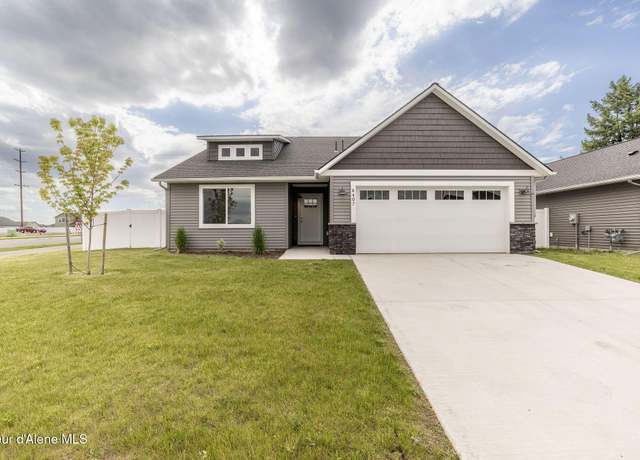 6407 W Bowmore Ln, Rathdrum, ID 83858
6407 W Bowmore Ln, Rathdrum, ID 83858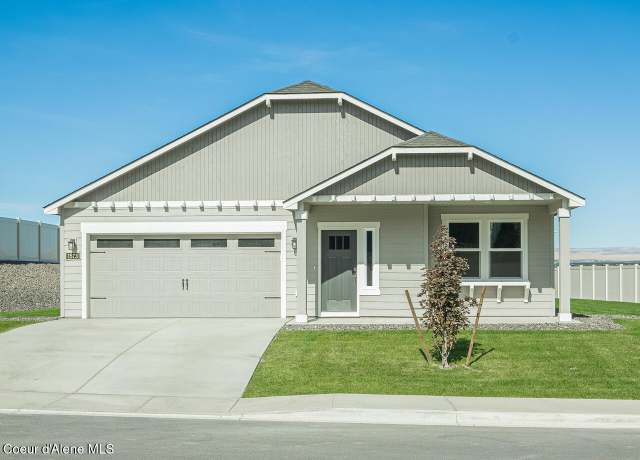 13680 N Apex Way, Hayden, ID 83835
13680 N Apex Way, Hayden, ID 83835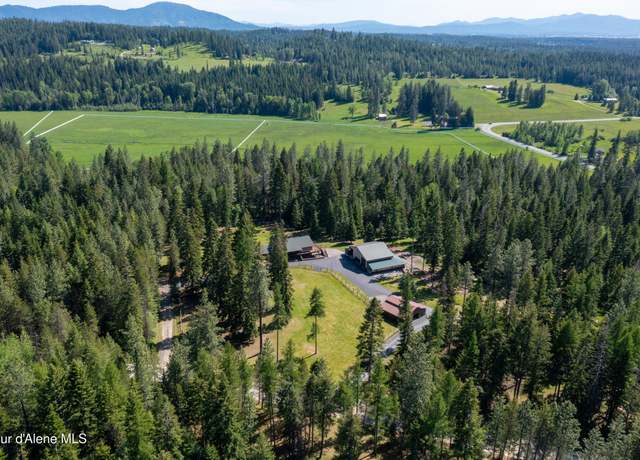 4684 E Wildlife Trl, Hayden, ID 83835
4684 E Wildlife Trl, Hayden, ID 83835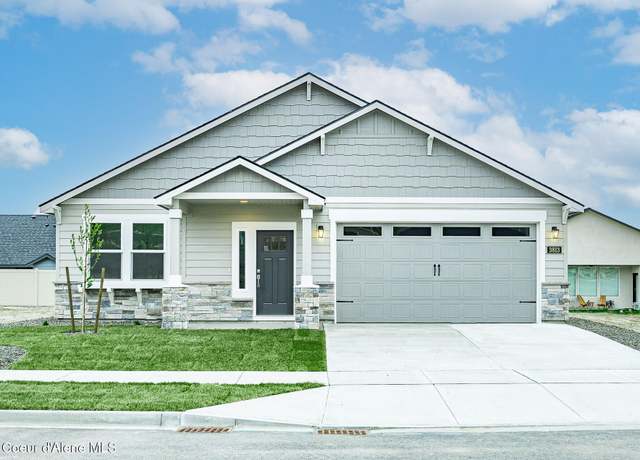 13668 N Apex Way, Hayden, ID 83835
13668 N Apex Way, Hayden, ID 83835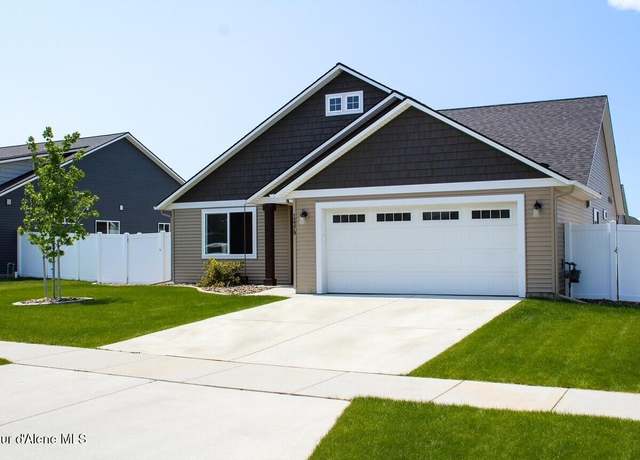 12379 N Cavanaugh Dr, Rathdrum, ID 83858
12379 N Cavanaugh Dr, Rathdrum, ID 83858 16488 N Atlas Rd, Rathdrum, ID 83858
16488 N Atlas Rd, Rathdrum, ID 83858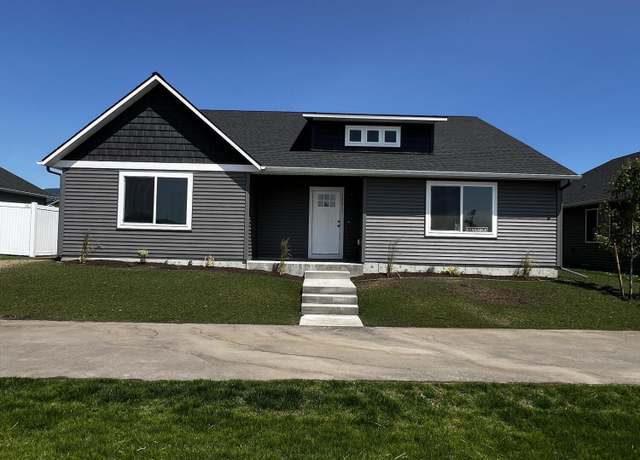 11557 N Railway Ave, Rathdrum, ID 83858
11557 N Railway Ave, Rathdrum, ID 83858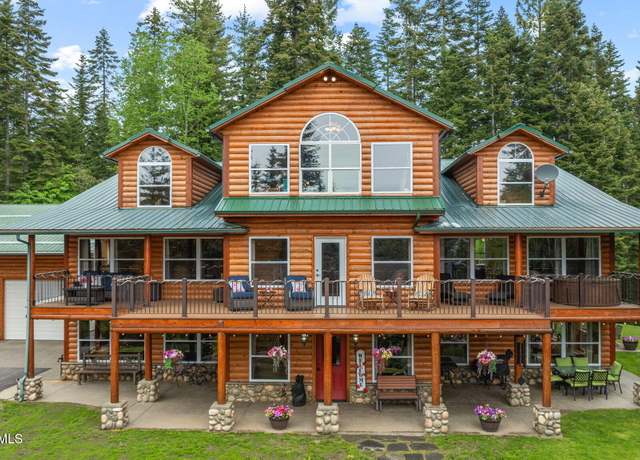 6918 E Garwood Rd, Hayden, ID 83835
6918 E Garwood Rd, Hayden, ID 83835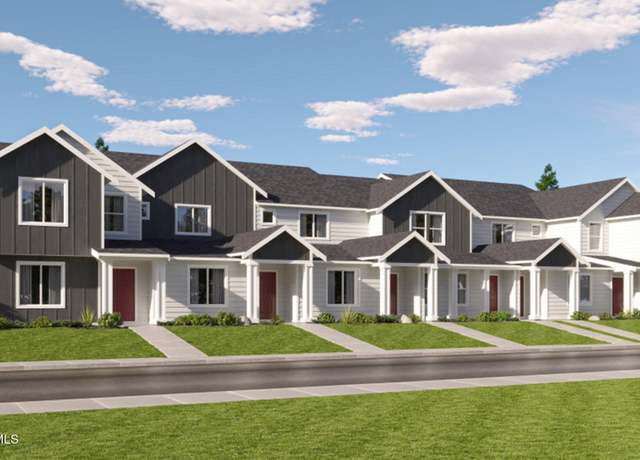 120 E Spirea Ln, Hayden, ID 83835
120 E Spirea Ln, Hayden, ID 83835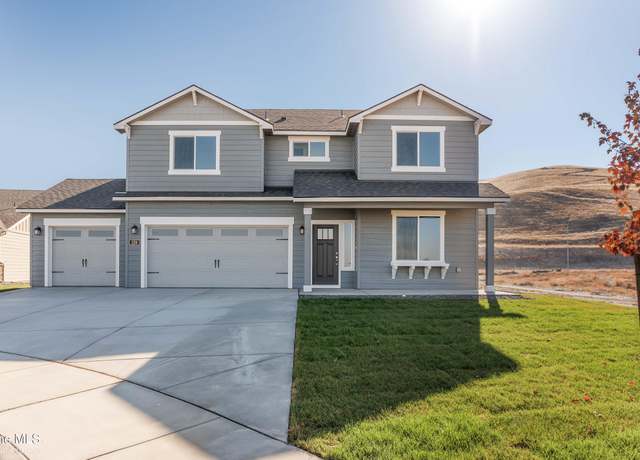 13639 N Apex Way, Hayden, ID 83835
13639 N Apex Way, Hayden, ID 83835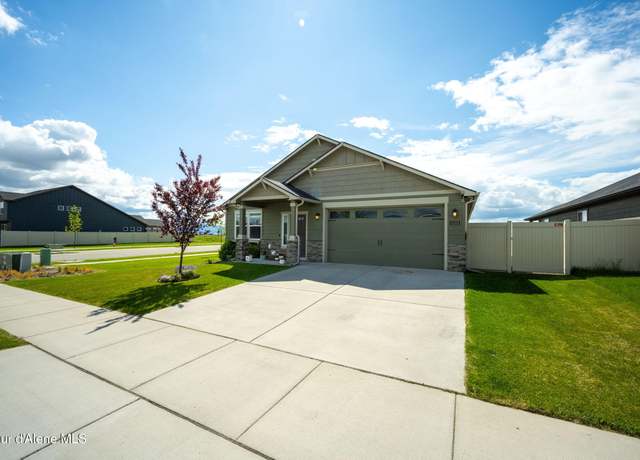 13311 N Loveland Way, Hayden, ID 83835
13311 N Loveland Way, Hayden, ID 83835

 United States
United States Canada
Canada