
Based on information submitted to the MLS GRID as of Sat Aug 02 2025. All data is obtained from various sources and may not have been verified by broker or MLS GRID. Supplied Open House Information is subject to change without notice. All information should be independently reviewed and verified for accuracy. Properties may or may not be listed by the office/agent presenting the information.
More to explore in Pace High School, FL
- Featured
- Price
- Bedroom
Popular Markets in Florida
- Orlando homes for sale$340,000
- Tampa homes for sale$530,000
- Miami homes for sale$725,000
- Jacksonville homes for sale$309,250
- Fort Lauderdale homes for sale$659,000
- Boca Raton homes for sale$749,450
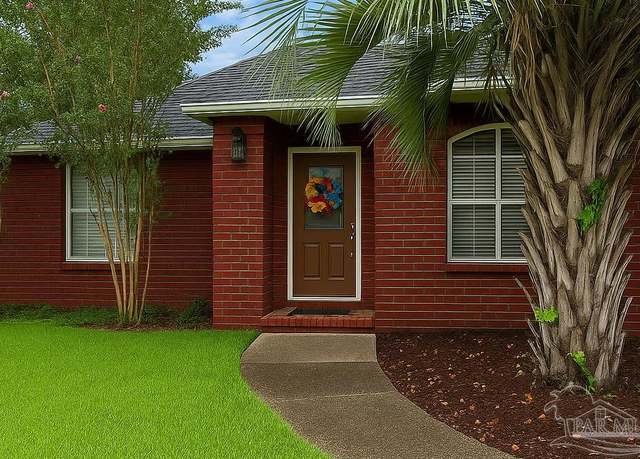 5939 Jameson Crk, Pace, FL 32571
5939 Jameson Crk, Pace, FL 32571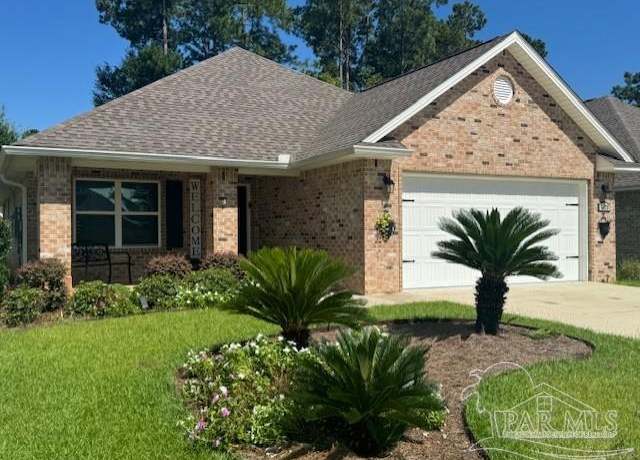 5679 Dunridge Dr, Pace, FL 32571
5679 Dunridge Dr, Pace, FL 32571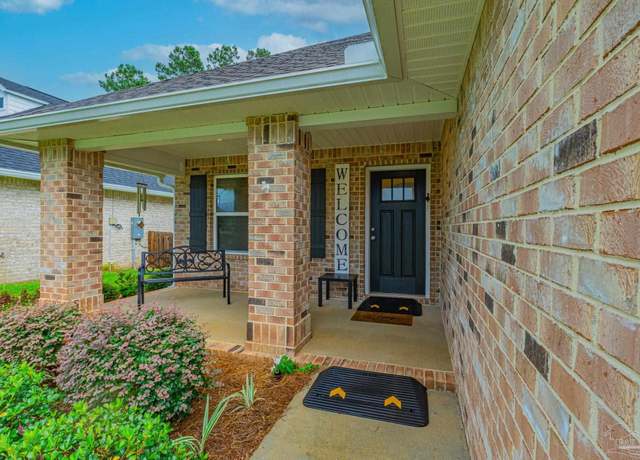 5679 Dunridge Dr, Pace, FL 32571
5679 Dunridge Dr, Pace, FL 32571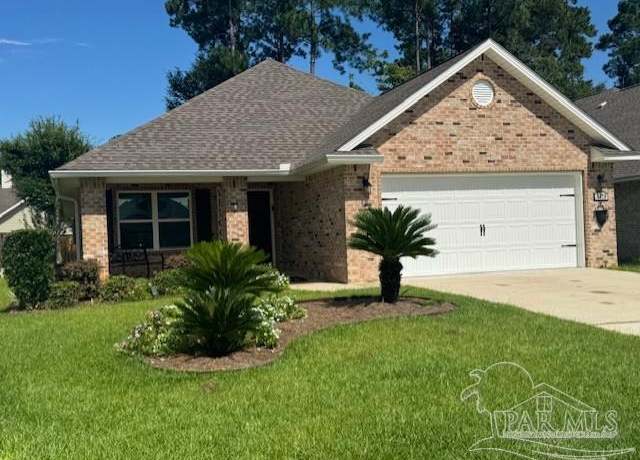 5679 Dunridge Dr, Pace, FL 32571
5679 Dunridge Dr, Pace, FL 32571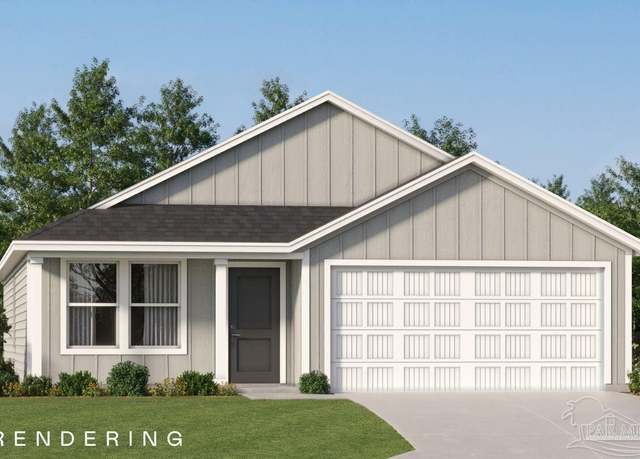 4795 Runway Dr Lot 6F, Pace, FL 32571
4795 Runway Dr Lot 6F, Pace, FL 32571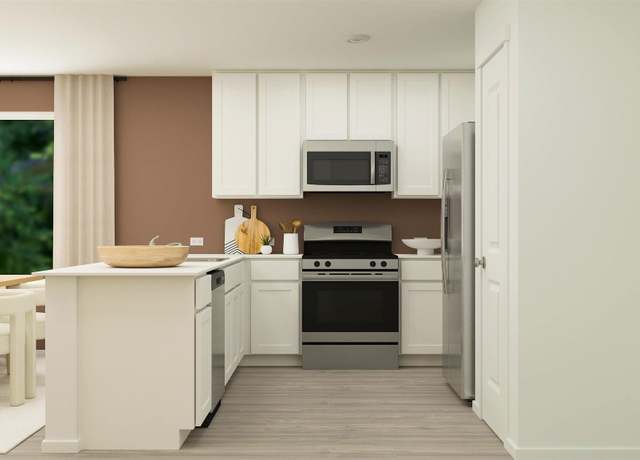 4795 Runway Dr Lot 6F, Pace, FL 32571
4795 Runway Dr Lot 6F, Pace, FL 32571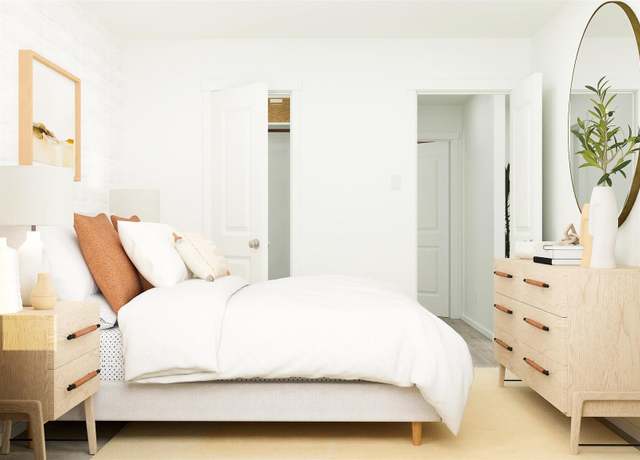 4795 Runway Dr Lot 6F, Pace, FL 32571
4795 Runway Dr Lot 6F, Pace, FL 32571 5539 Oakmont Dr, Pace, FL 32571
5539 Oakmont Dr, Pace, FL 32571 5539 Oakmont Dr, Pace, FL 32571
5539 Oakmont Dr, Pace, FL 32571 5539 Oakmont Dr, Pace, FL 32571
5539 Oakmont Dr, Pace, FL 32571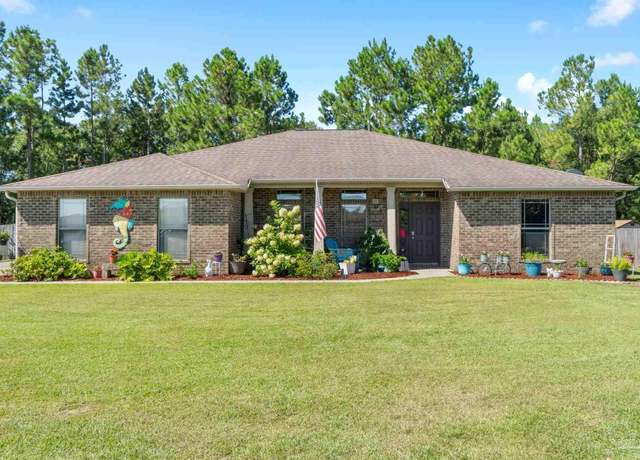 3907 Elevator Ct, Pace, FL 32571
3907 Elevator Ct, Pace, FL 32571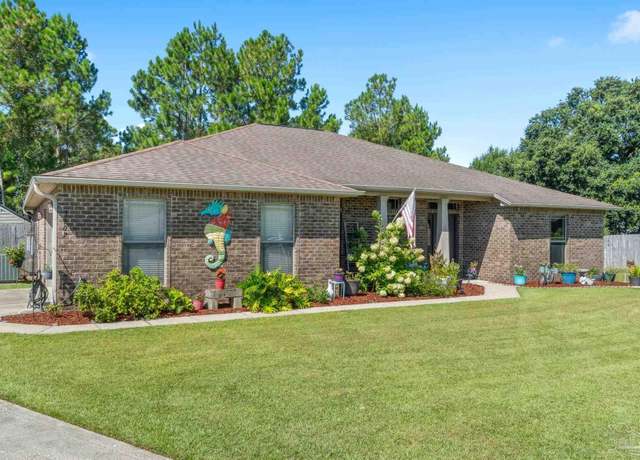 3907 Elevator Ct, Pace, FL 32571
3907 Elevator Ct, Pace, FL 32571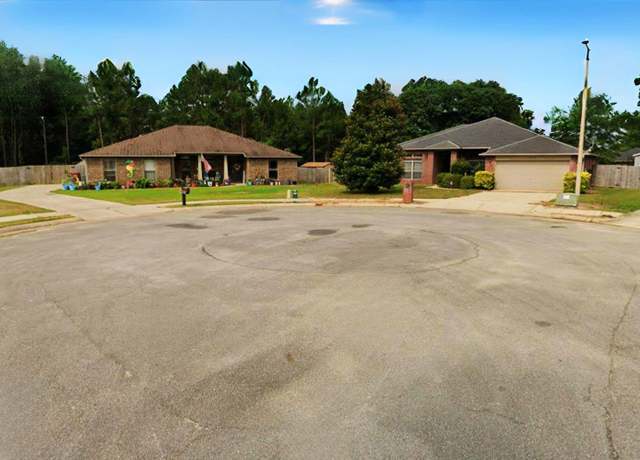 3907 Elevator Ct, Pace, FL 32571
3907 Elevator Ct, Pace, FL 32571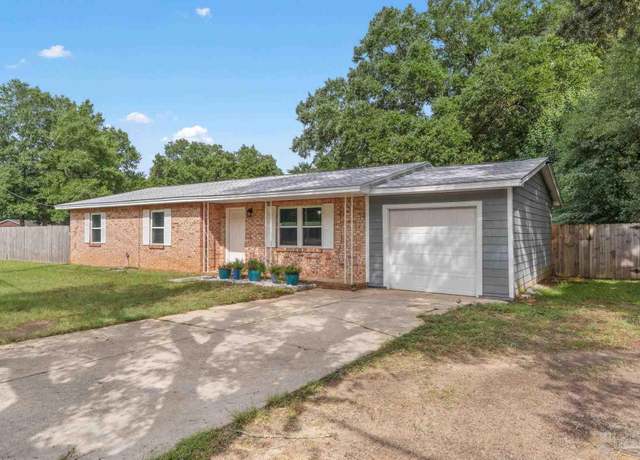 5600 Mulat Rd, Milton, FL 32583
5600 Mulat Rd, Milton, FL 32583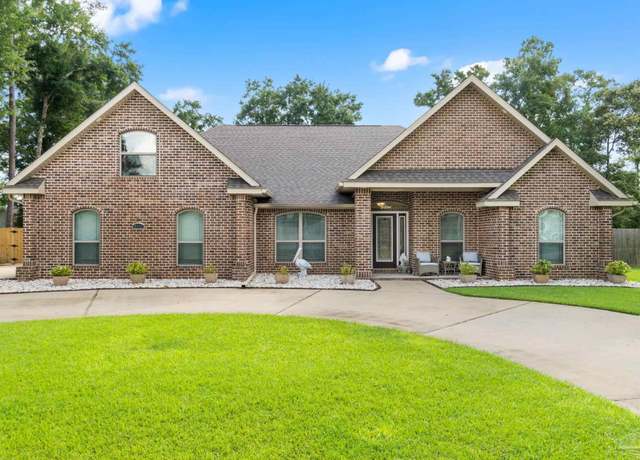 6111 Dollarweed Dr, Pace, FL 32571
6111 Dollarweed Dr, Pace, FL 32571 4869 Bonneville St, Pace, FL 32571
4869 Bonneville St, Pace, FL 32571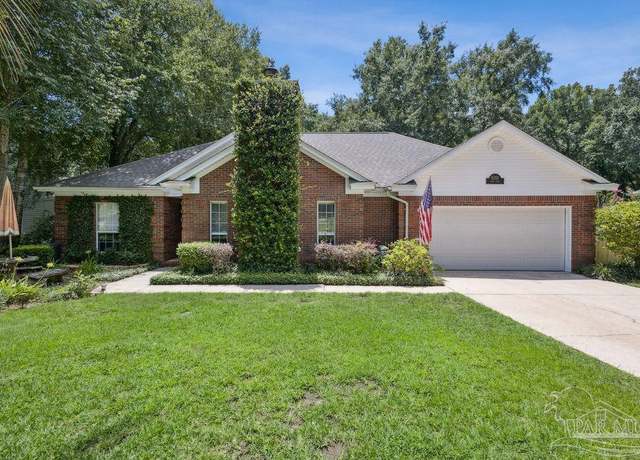 5201 Rowe Trl, Pace, FL 32571
5201 Rowe Trl, Pace, FL 32571 4869 Bonneville St Unit 7-E (LOT ), Pace, FL 32571
4869 Bonneville St Unit 7-E (LOT ), Pace, FL 32571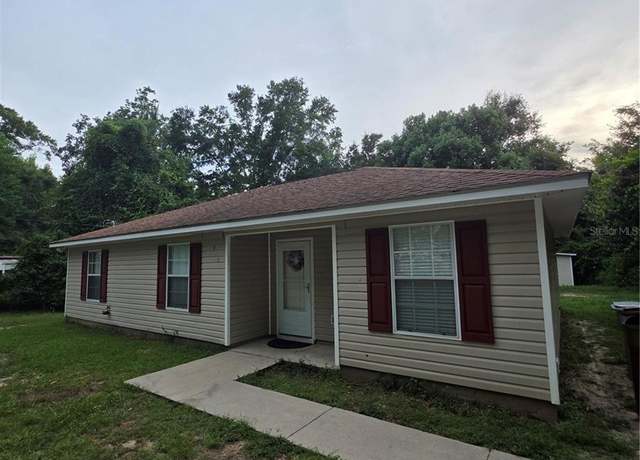 4251 Linda St, Pace, FL 32571
4251 Linda St, Pace, FL 32571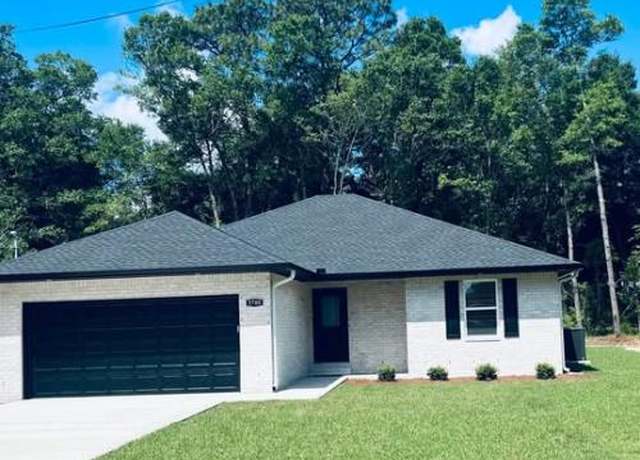 4715 Live Oak Ln, Pace, FL 32571
4715 Live Oak Ln, Pace, FL 32571 6366 Buckthorn Cir, Pace, FL 32571
6366 Buckthorn Cir, Pace, FL 32571 6366 Buckthorn Cir Lot 9F, Pace, FL 32571
6366 Buckthorn Cir Lot 9F, Pace, FL 32571 4319 Bayou Ridge Dr, Milton, FL 32571
4319 Bayou Ridge Dr, Milton, FL 32571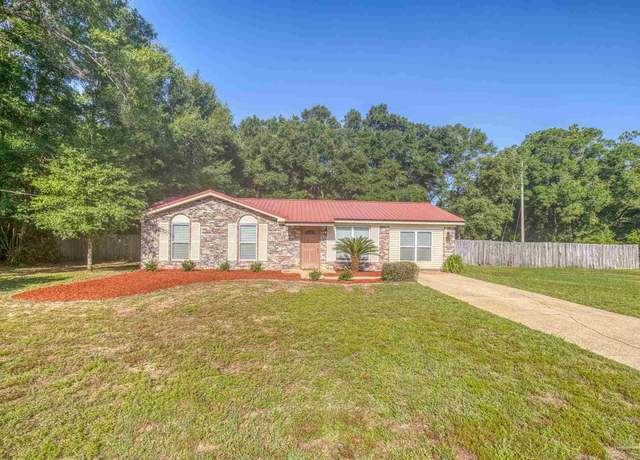 4250 Avenida San Marcus, Pace, FL 32571
4250 Avenida San Marcus, Pace, FL 32571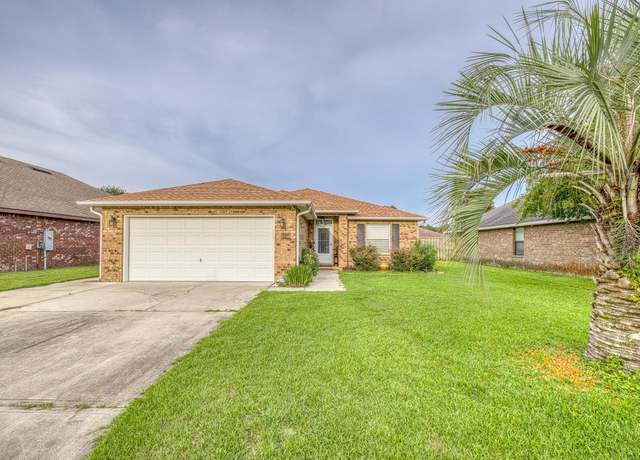 4907 Makenna Cir, Pace, FL 32571
4907 Makenna Cir, Pace, FL 32571 4636 Evelyn St, Pace, FL 32571
4636 Evelyn St, Pace, FL 32571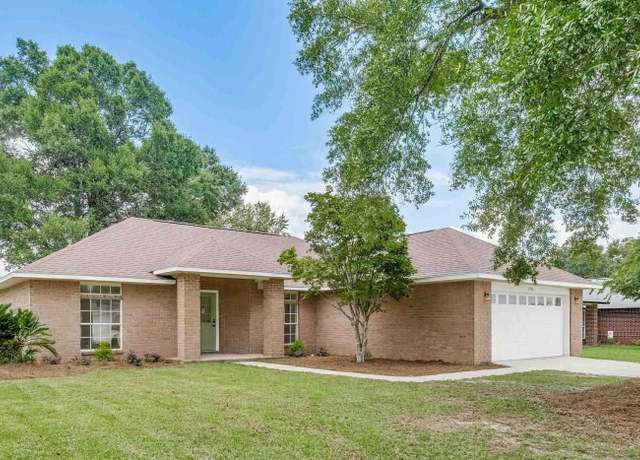 3956 Harbors Port St, Pace, FL 32571
3956 Harbors Port St, Pace, FL 32571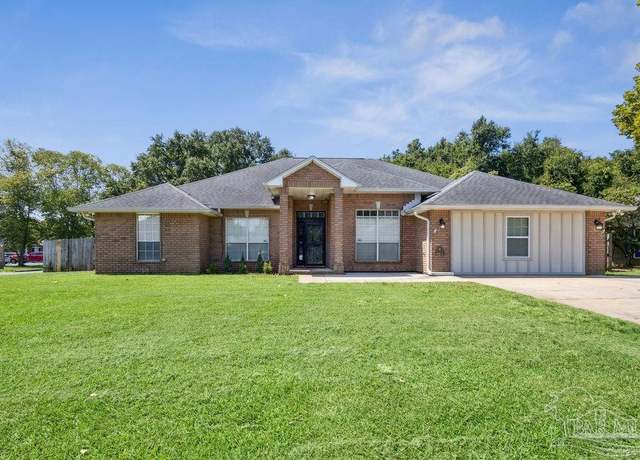 4647 Winterdale Dr, Pace, FL 32571
4647 Winterdale Dr, Pace, FL 32571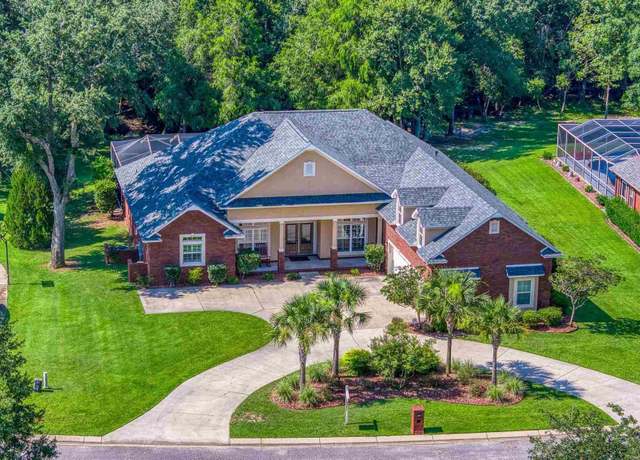 2926 Greystone Dr, Pace, FL 32571
2926 Greystone Dr, Pace, FL 32571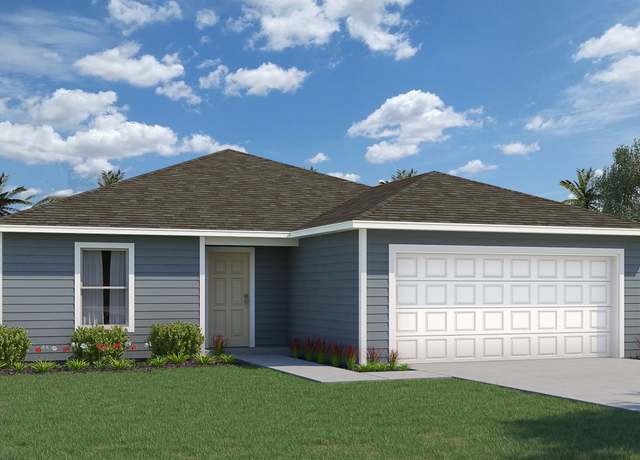 Grayton Plan, Ljxcx Pace, FL 32571
Grayton Plan, Ljxcx Pace, FL 32571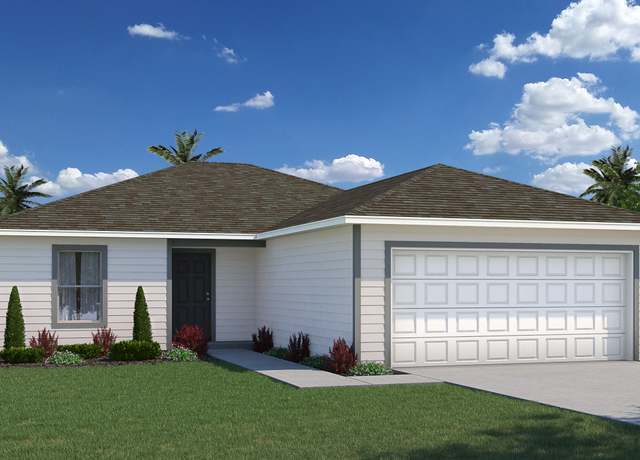 Maddox Plan, Xcmxhn Pace, FL 32571
Maddox Plan, Xcmxhn Pace, FL 32571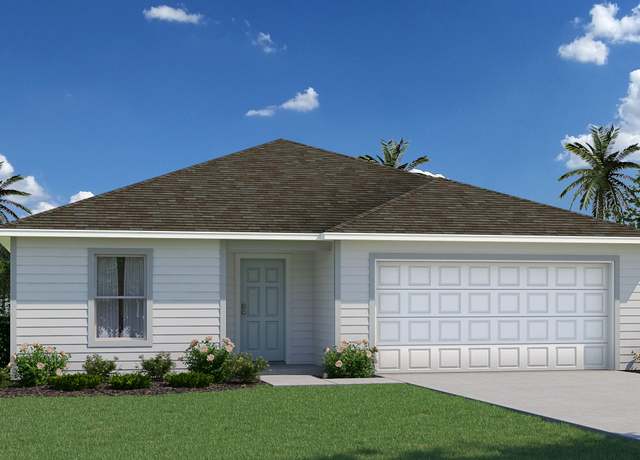 Palmer Plan, Kylaty Pace, FL 32571
Palmer Plan, Kylaty Pace, FL 32571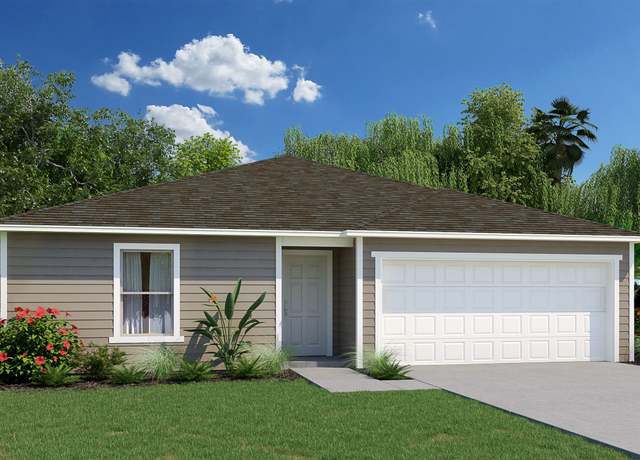 Addison Plan, Zh5la4 Pace, FL 32571
Addison Plan, Zh5la4 Pace, FL 32571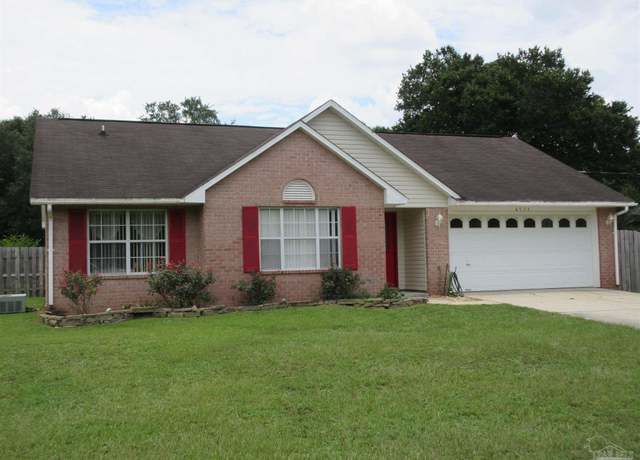 4523 Struth Ln, Pace, FL 32571
4523 Struth Ln, Pace, FL 32571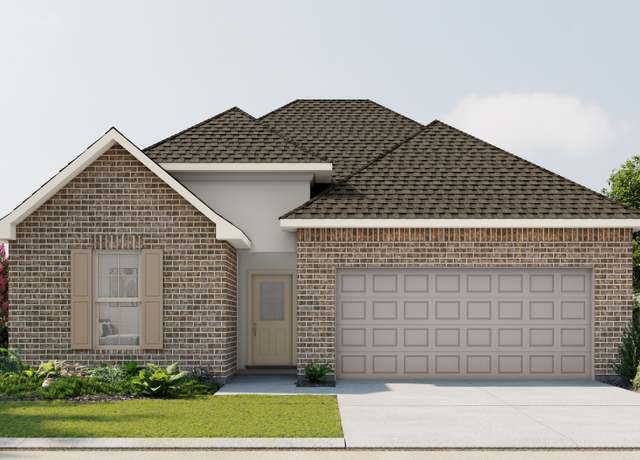 4873 Bonneville St, Pace, FL 32571
4873 Bonneville St, Pace, FL 32571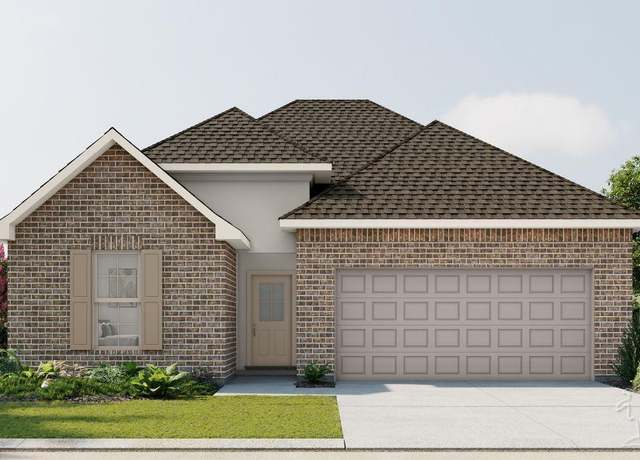 4873 Bonneville St Unit 6-E (LOT ), Pace, FL 32571
4873 Bonneville St Unit 6-E (LOT ), Pace, FL 32571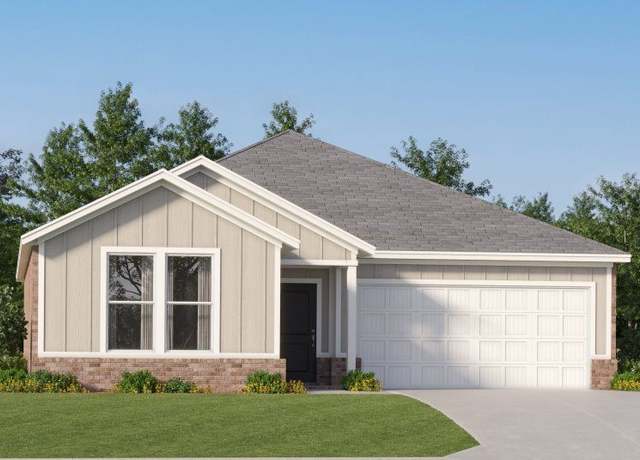 6359 Buckthorn Cir, Pace, FL 32571
6359 Buckthorn Cir, Pace, FL 32571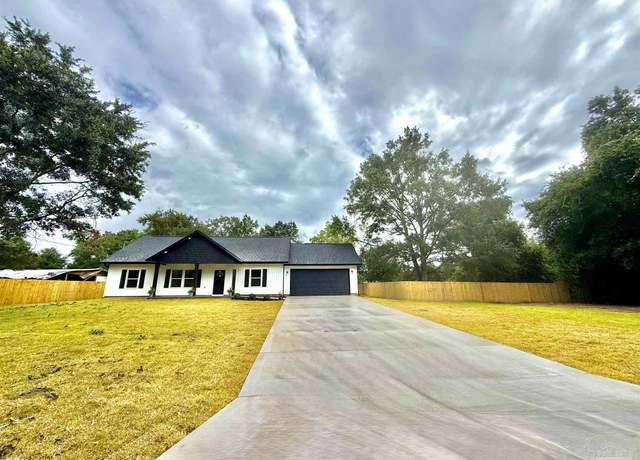 4035 Charles Cir, Pace, FL 32571
4035 Charles Cir, Pace, FL 32571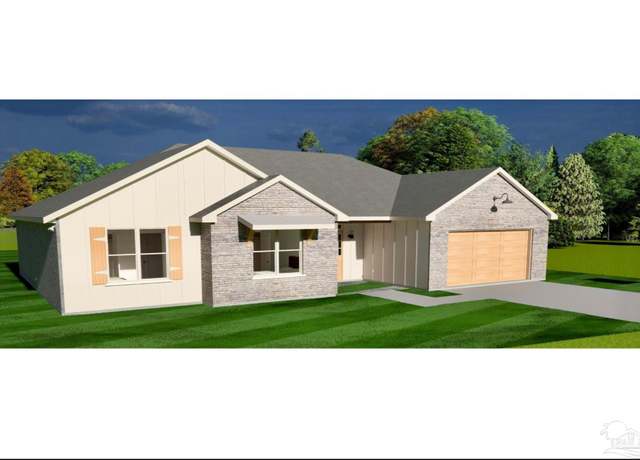 5009 Timber Ridge Dr, Pace, FL 32571
5009 Timber Ridge Dr, Pace, FL 32571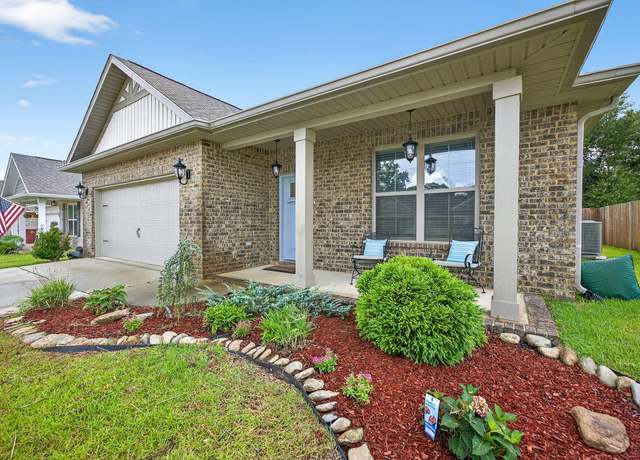 5577 Caden Ct, Pace, FL 32571
5577 Caden Ct, Pace, FL 32571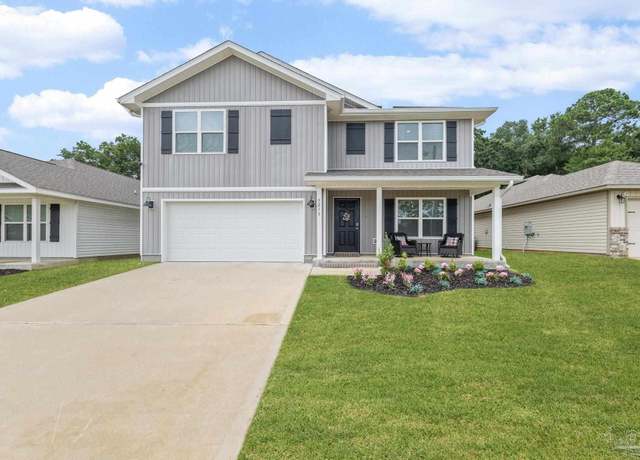 5213 Peach Dr, Pace, FL 32571
5213 Peach Dr, Pace, FL 32571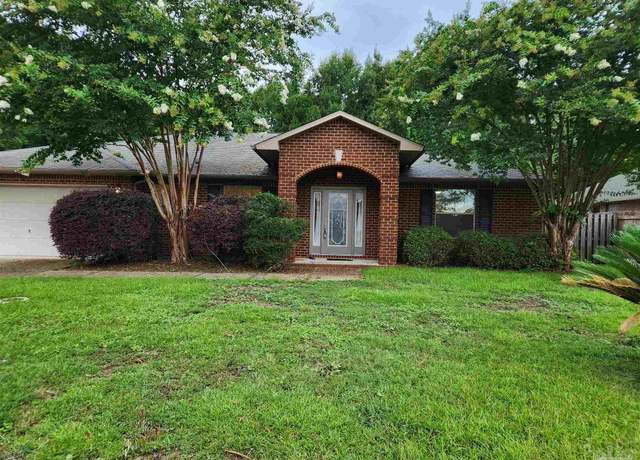 4661 Carmel Cir, Pace, FL 32571
4661 Carmel Cir, Pace, FL 32571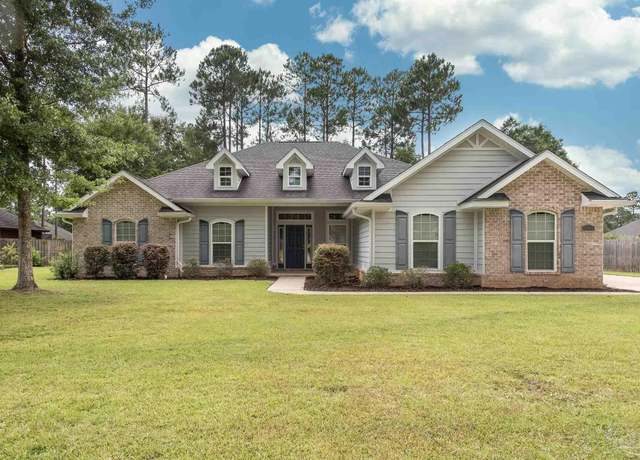 6013 Augustine Dr, Pace, FL 32571
6013 Augustine Dr, Pace, FL 32571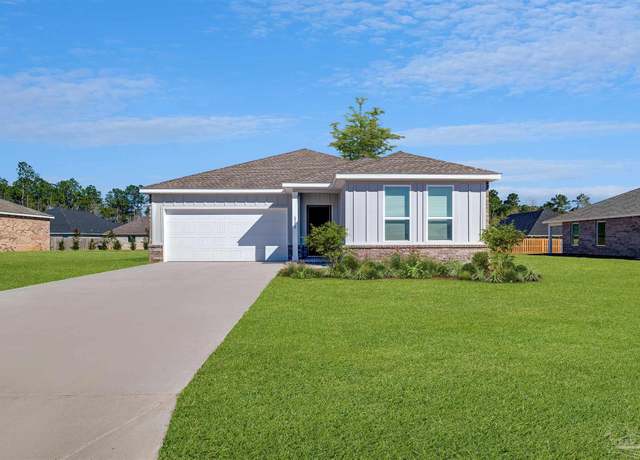 6359 Buckthorn Cir Lot 17E, Pace, FL 32571
6359 Buckthorn Cir Lot 17E, Pace, FL 32571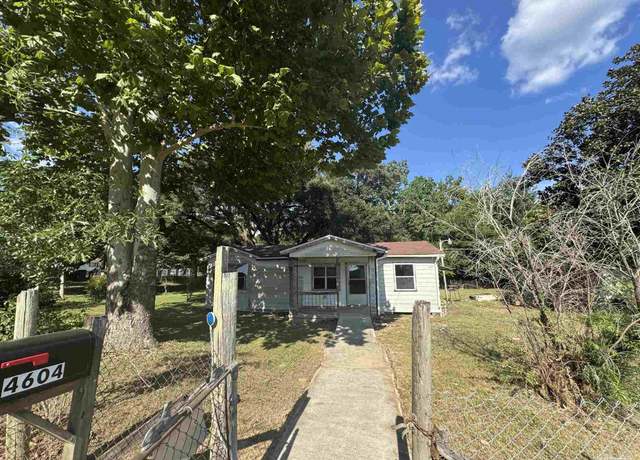 4604 Fowler Dr, Pace, FL 32571
4604 Fowler Dr, Pace, FL 32571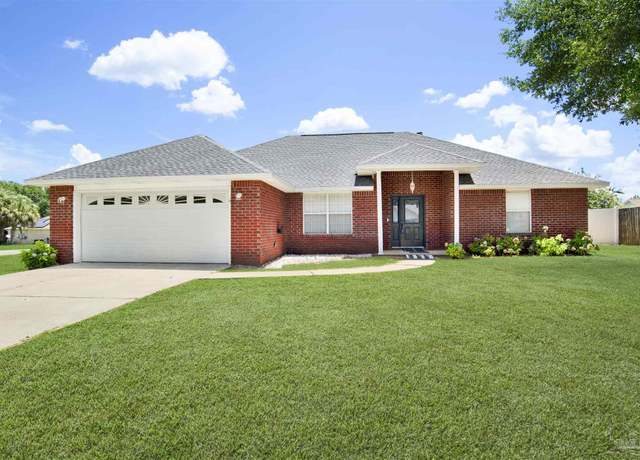 4420 Devonshire Pl, Pace, FL 32571
4420 Devonshire Pl, Pace, FL 32571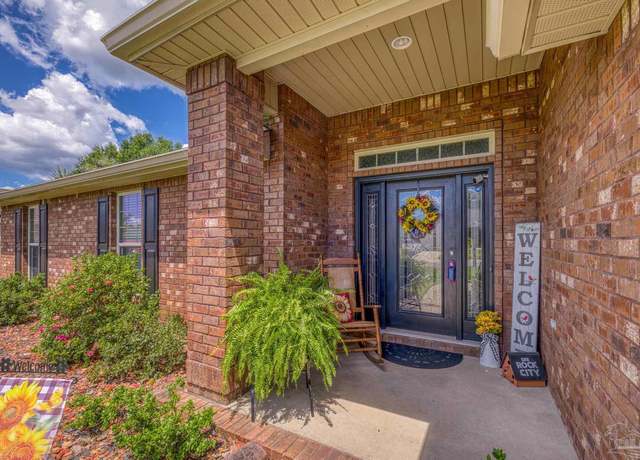 6065 Autumn Pines Cir, Pace, FL 32571
6065 Autumn Pines Cir, Pace, FL 32571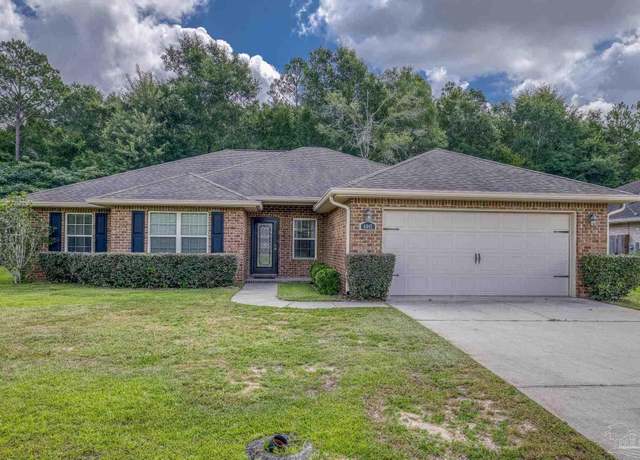 6049 Autumn Pines Cir, Pace, FL 32571
6049 Autumn Pines Cir, Pace, FL 32571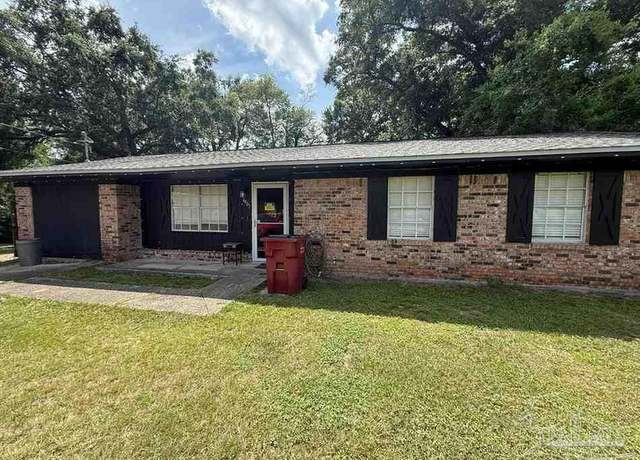 4401 Pine Villa Cir, Pace, FL 32571
4401 Pine Villa Cir, Pace, FL 32571

 United States
United States Canada
Canada