
Based on information submitted to the MLS GRID as of Fri Aug 15 2025. All data is obtained from various sources and may not have been verified by broker or MLS GRID. Supplied Open House Information is subject to change without notice. All information should be independently reviewed and verified for accuracy. Properties may or may not be listed by the office/agent presenting the information.
More to explore in Riverview High School, FL
- Featured
- Price
- Bedroom
Popular Markets in Florida
- Orlando homes for sale$339,990
- Tampa homes for sale$539,990
- Miami homes for sale$719,999
- Jacksonville homes for sale$307,550
- Fort Lauderdale homes for sale$650,000
- Boca Raton homes for sale$735,000
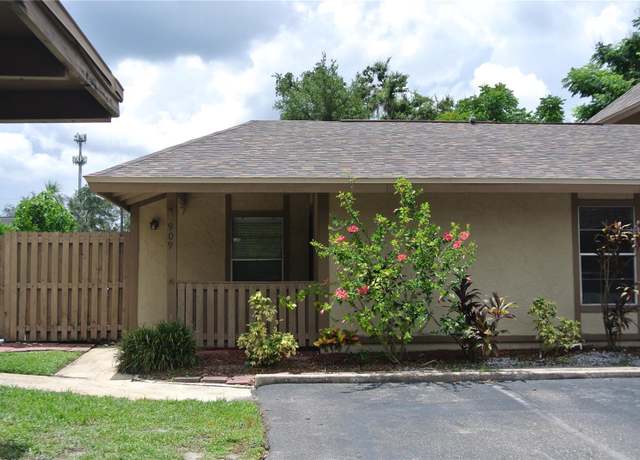 909 Buck Ct, Brandon, FL 33511
909 Buck Ct, Brandon, FL 33511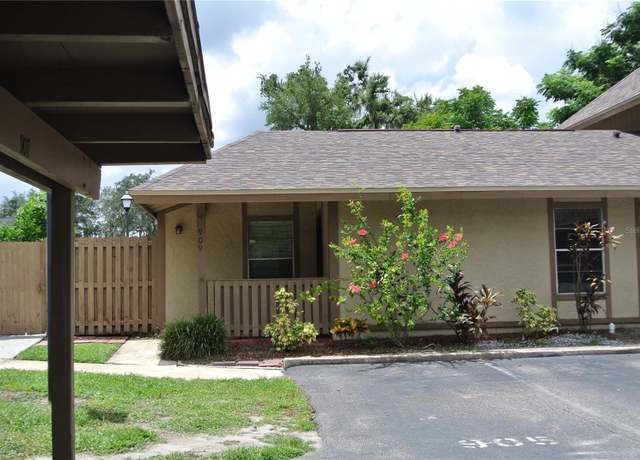 909 Buck Ct, Brandon, FL 33511
909 Buck Ct, Brandon, FL 33511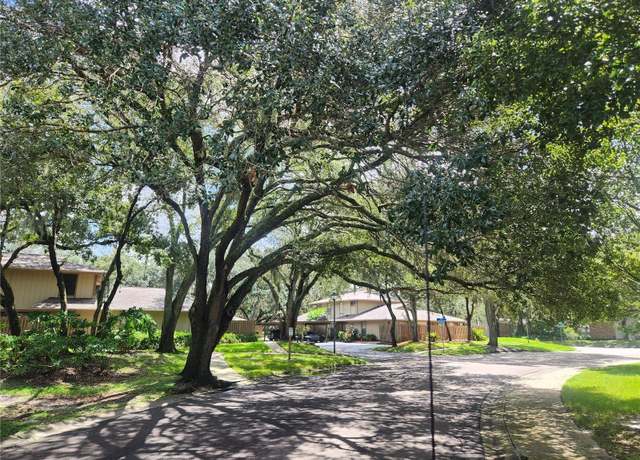 909 Buck Ct, Brandon, FL 33511
909 Buck Ct, Brandon, FL 33511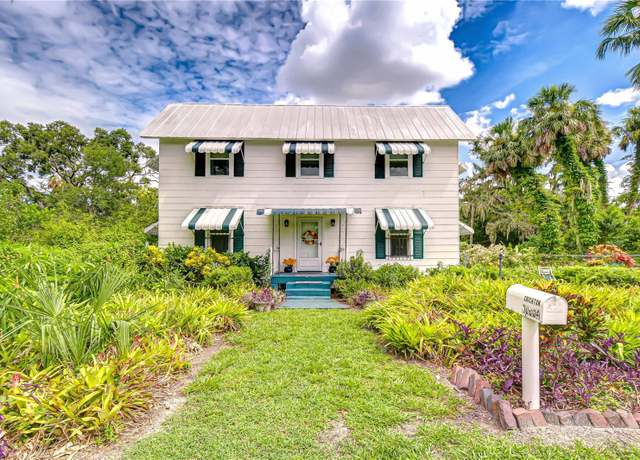 10904 Hackney Dr, Riverview, FL 33578
10904 Hackney Dr, Riverview, FL 33578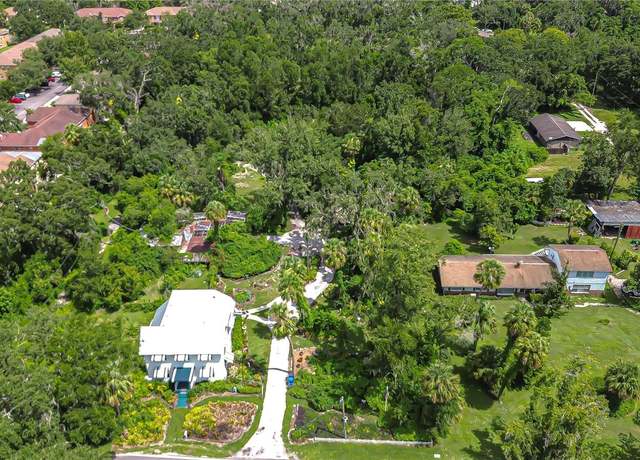 10904 Hackney Dr, Riverview, FL 33578
10904 Hackney Dr, Riverview, FL 33578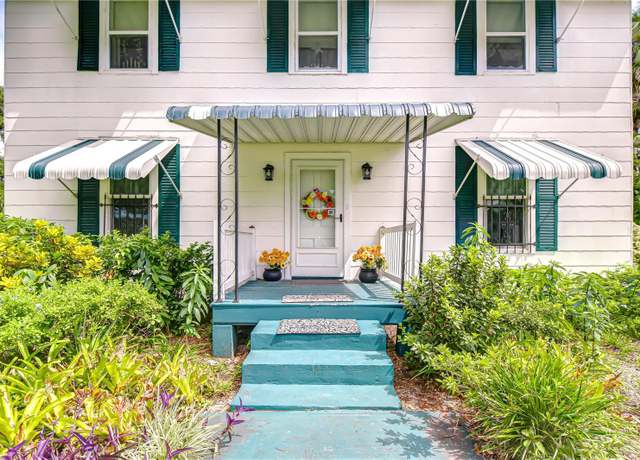 10904 Hackney Dr, Riverview, FL 33578
10904 Hackney Dr, Riverview, FL 33578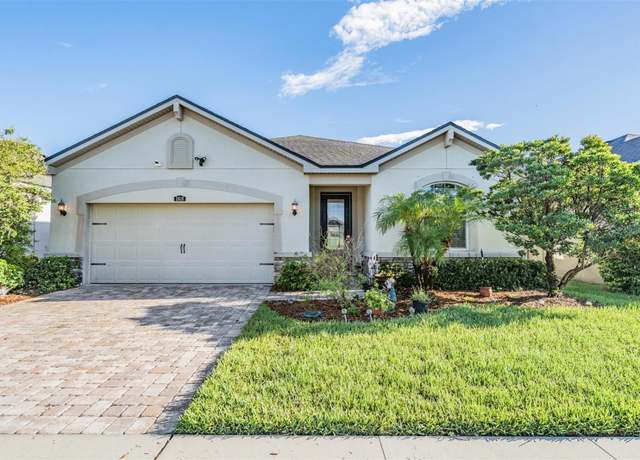 11610 Blue Woods Dr, Riverview, FL 33569
11610 Blue Woods Dr, Riverview, FL 33569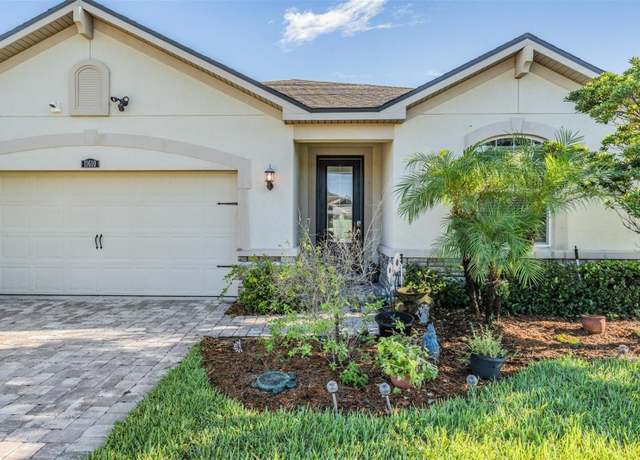 11610 Blue Woods Dr, Riverview, FL 33569
11610 Blue Woods Dr, Riverview, FL 33569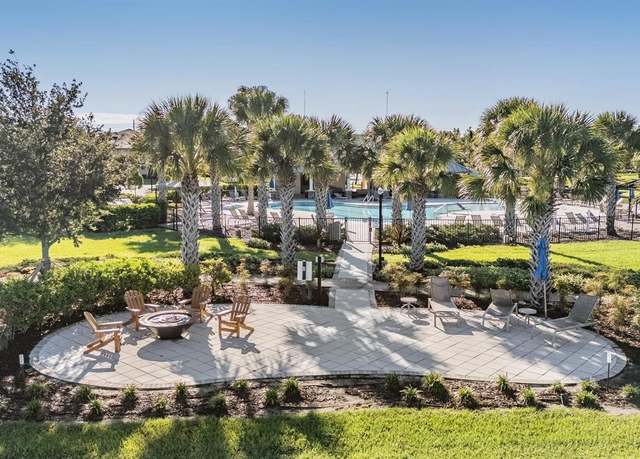 11610 Blue Woods Dr, Riverview, FL 33569
11610 Blue Woods Dr, Riverview, FL 33569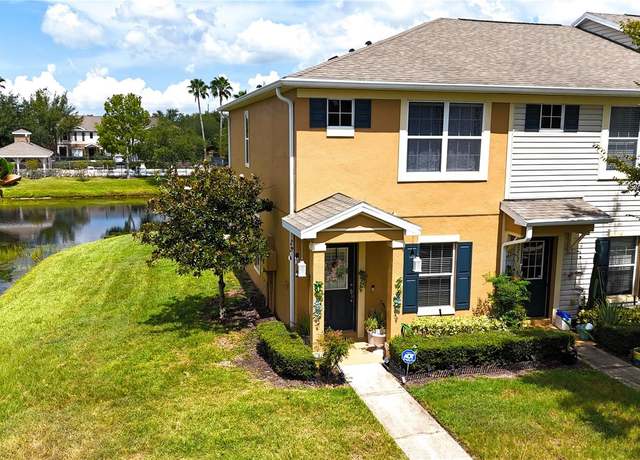 12210 Foxmoor Peak Dr, Riverview, FL 33579
12210 Foxmoor Peak Dr, Riverview, FL 33579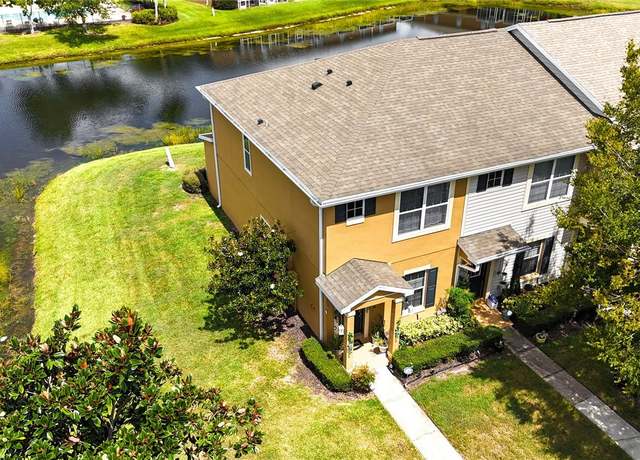 12210 Foxmoor Peak Dr, Riverview, FL 33579
12210 Foxmoor Peak Dr, Riverview, FL 33579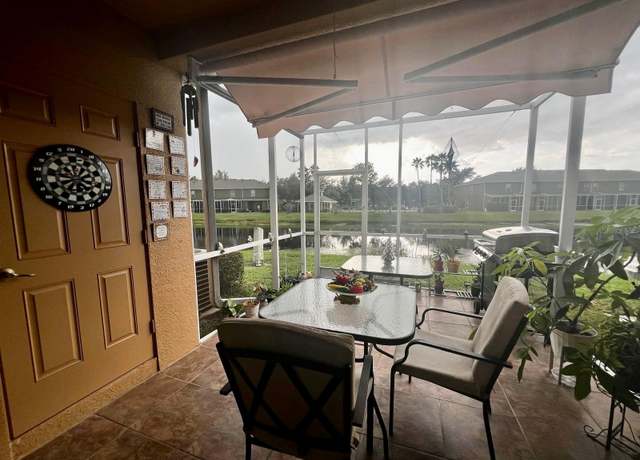 12210 Foxmoor Peak Dr, Riverview, FL 33579
12210 Foxmoor Peak Dr, Riverview, FL 33579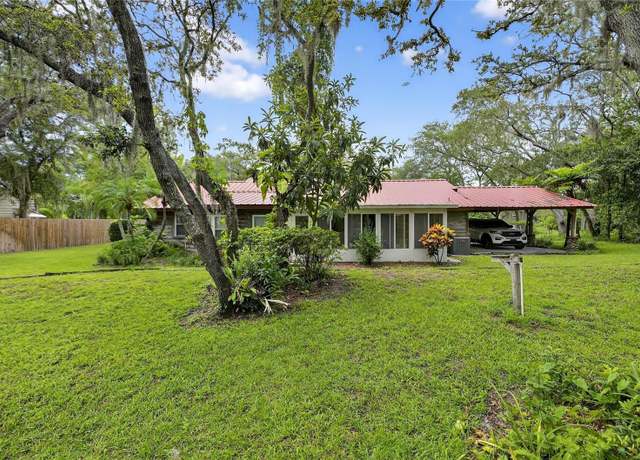 11205 Mcmullen Rd, Riverview, FL 33569
11205 Mcmullen Rd, Riverview, FL 33569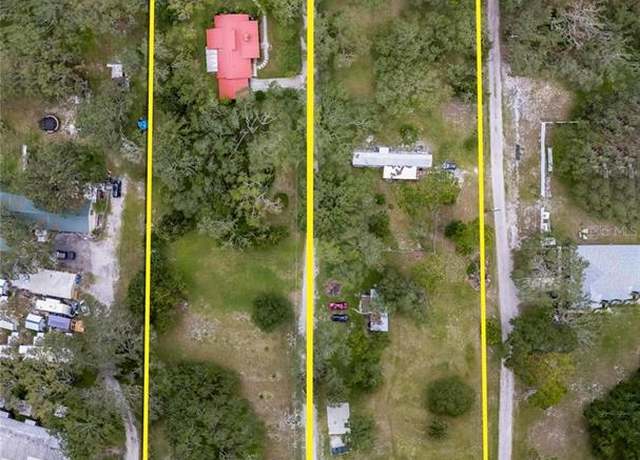 11205 Mcmullen Rd, Riverview, FL 33569
11205 Mcmullen Rd, Riverview, FL 33569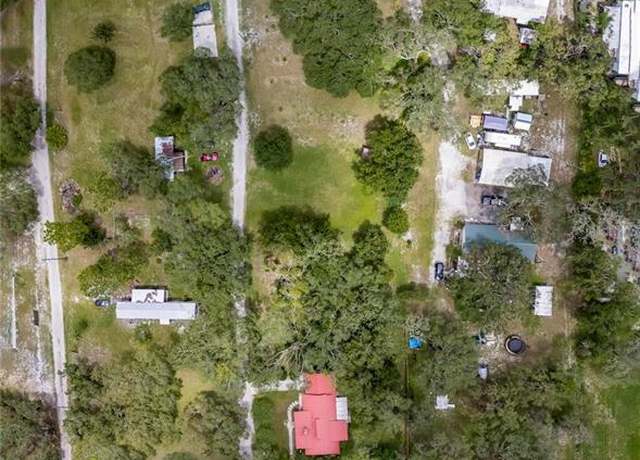 11205 Mcmullen Rd, Riverview, FL 33569
11205 Mcmullen Rd, Riverview, FL 33569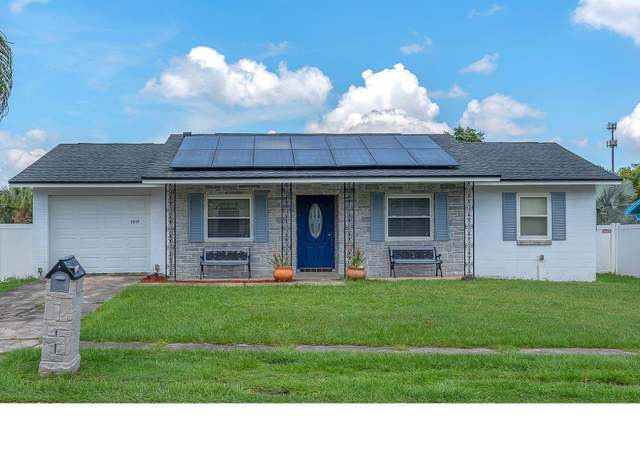 3617 Coppertree Cir, Brandon, FL 33511
3617 Coppertree Cir, Brandon, FL 33511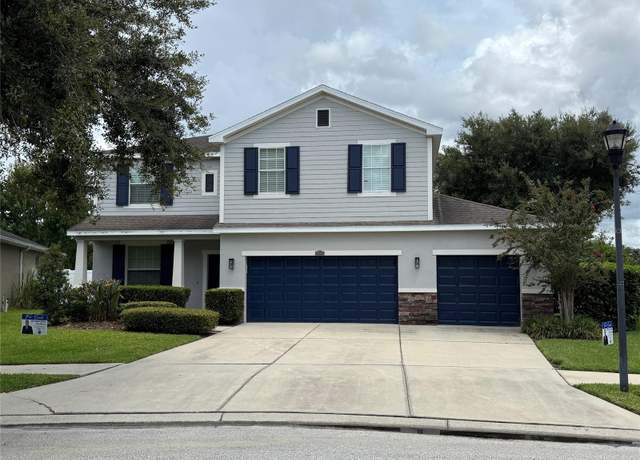 12236 Fairlawn Dr, Riverview, FL 33579
12236 Fairlawn Dr, Riverview, FL 33579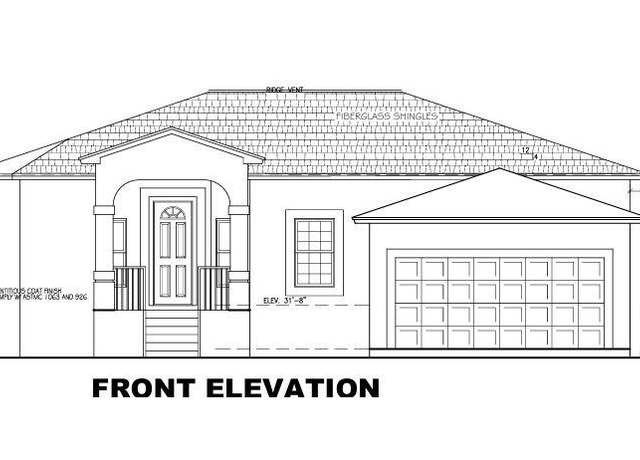 11111 Hackney Dr, Riverview, FL 33578
11111 Hackney Dr, Riverview, FL 33578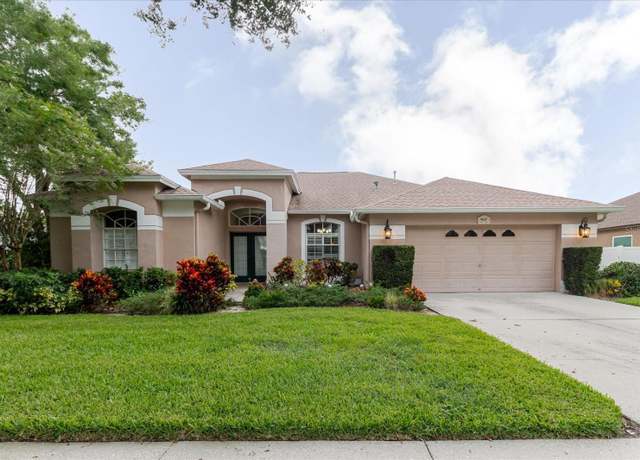 9617 9617 Greenbank Dr, Riverview, FL 33569
9617 9617 Greenbank Dr, Riverview, FL 33569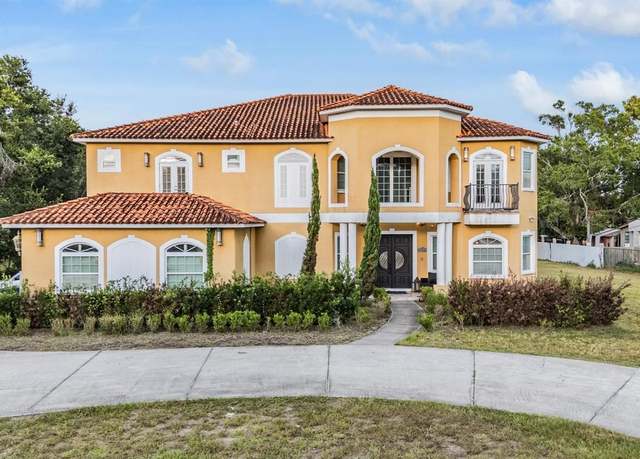 11250 Mcmullen Rd, Riverview, FL 33569
11250 Mcmullen Rd, Riverview, FL 33569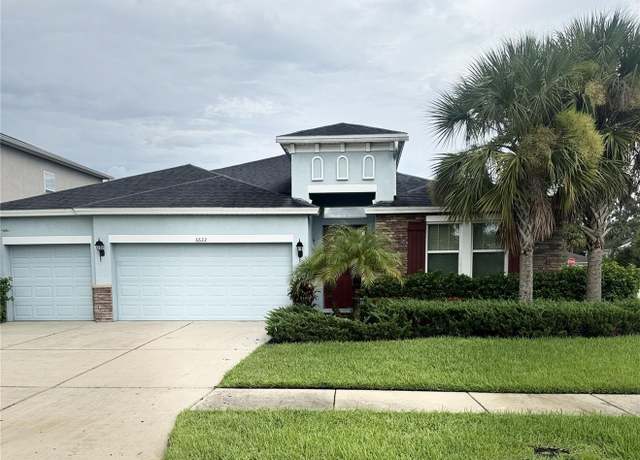 Undisclosed address, Riverview, FL 33578
Undisclosed address, Riverview, FL 33578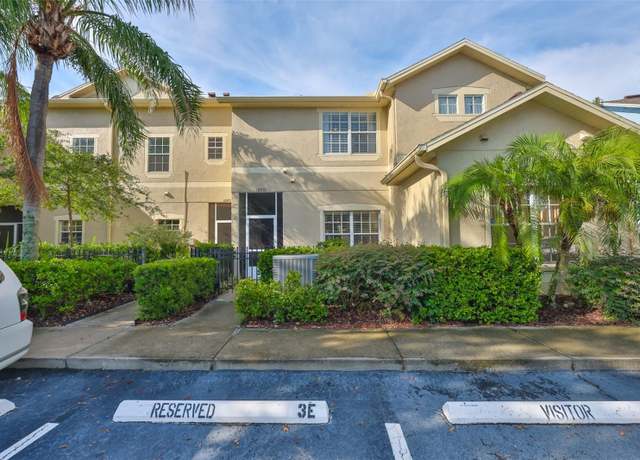 10951 Winter Crest Dr, Riverview, FL 33569
10951 Winter Crest Dr, Riverview, FL 33569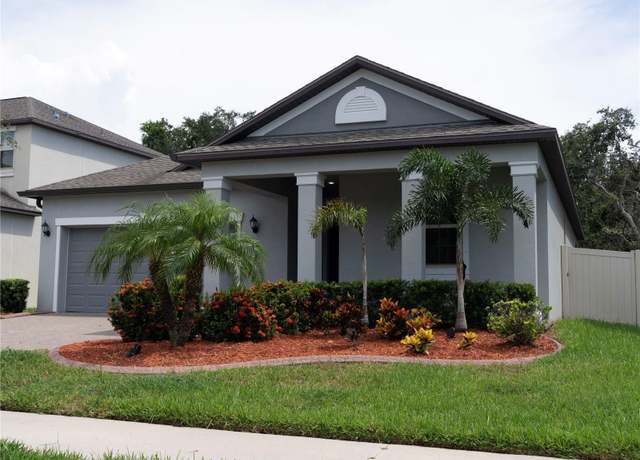 11451 Freshwater Ridge Dr, Riverview, FL 33569
11451 Freshwater Ridge Dr, Riverview, FL 33569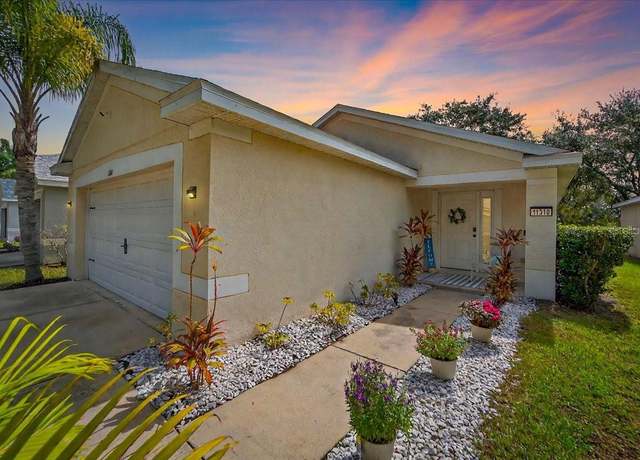 11310 Palm Island Ave, Riverview, FL 33569
11310 Palm Island Ave, Riverview, FL 33569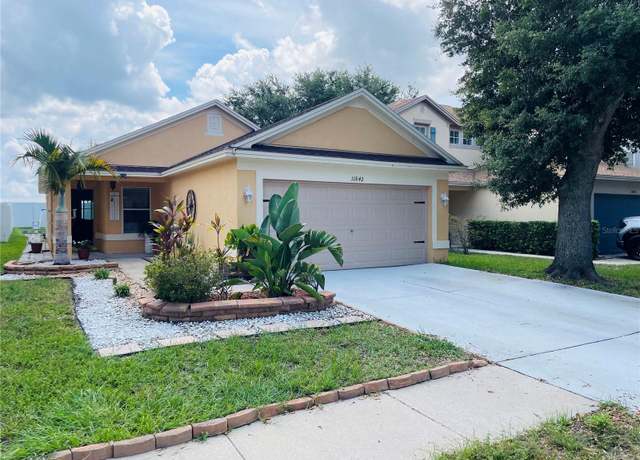 11842 Whisper Creek Dr, Riverview, FL 33569
11842 Whisper Creek Dr, Riverview, FL 33569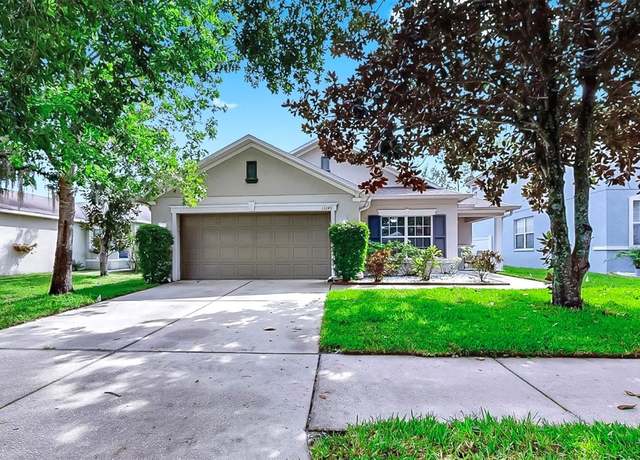 11249 Running Pine Dr, Riverview, FL 33569
11249 Running Pine Dr, Riverview, FL 33569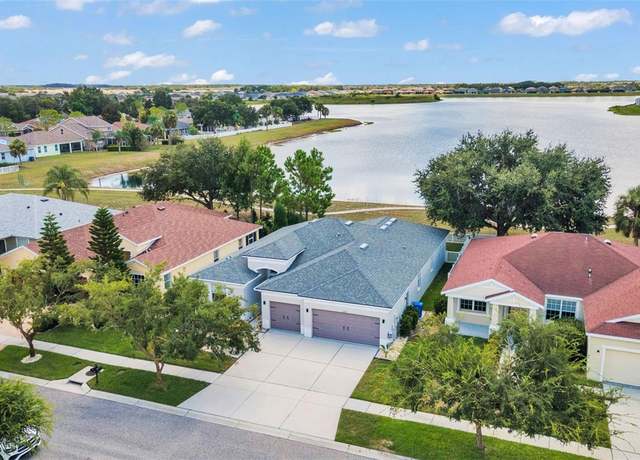 11319 Laurel Brook Ct, Riverview, FL 33569
11319 Laurel Brook Ct, Riverview, FL 33569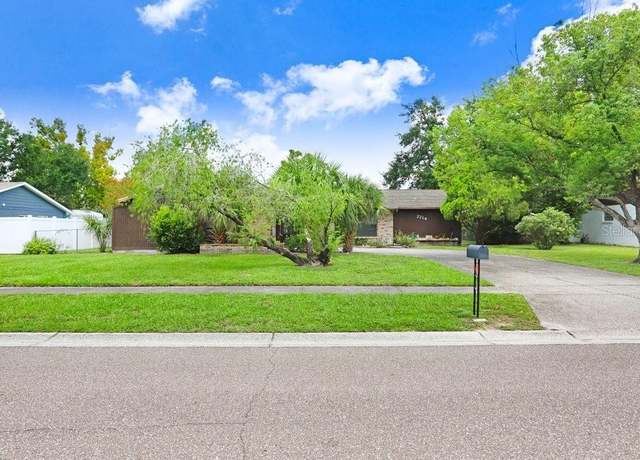 2214 Cornell Dr, Riverview, FL 33578
2214 Cornell Dr, Riverview, FL 33578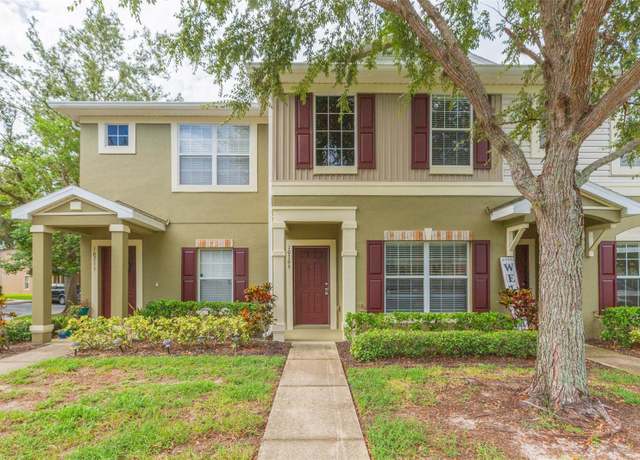 10709 Chesham Hill Ct, Riverview, FL 33579
10709 Chesham Hill Ct, Riverview, FL 33579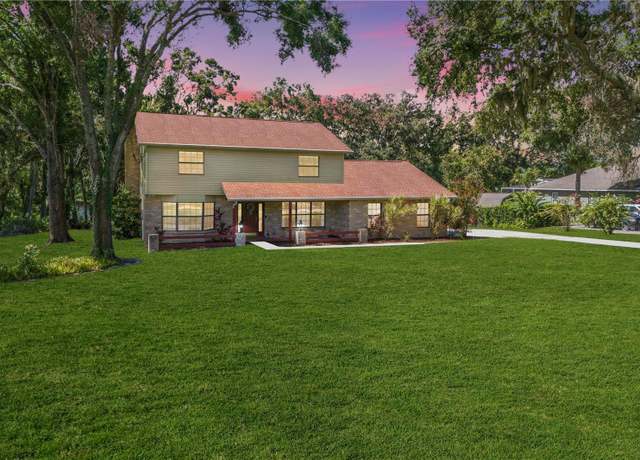 11414 Donneymoor Dr, Riverview, FL 33569
11414 Donneymoor Dr, Riverview, FL 33569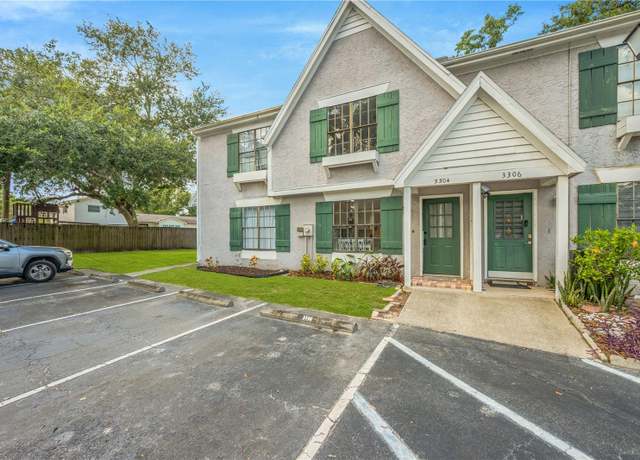 3304 Laurel View Dr, Brandon, FL 33511
3304 Laurel View Dr, Brandon, FL 33511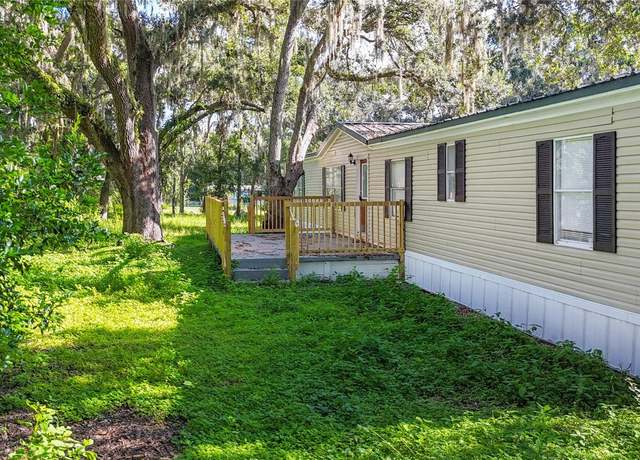 12119 Baytree Dr, Riverview, FL 33569
12119 Baytree Dr, Riverview, FL 33569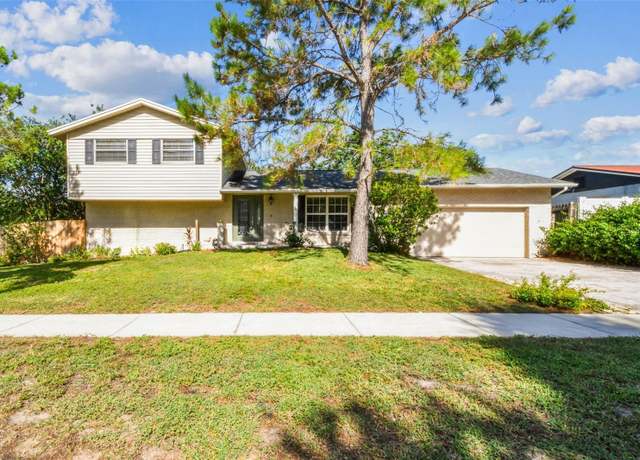 2214 Kingswood Ln, Brandon, FL 33511
2214 Kingswood Ln, Brandon, FL 33511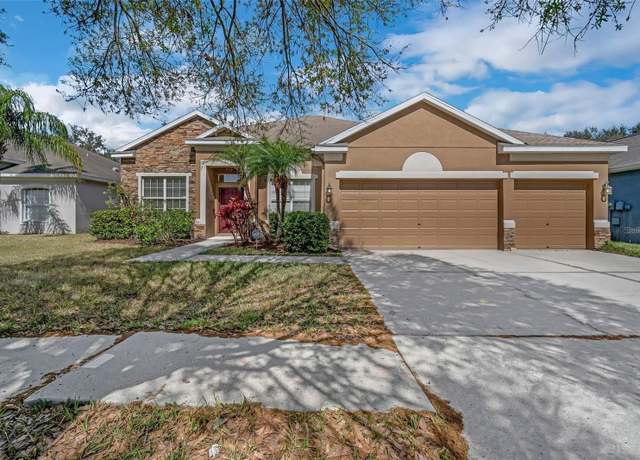 11713 Summer Springs Dr, Riverview, FL 33579
11713 Summer Springs Dr, Riverview, FL 33579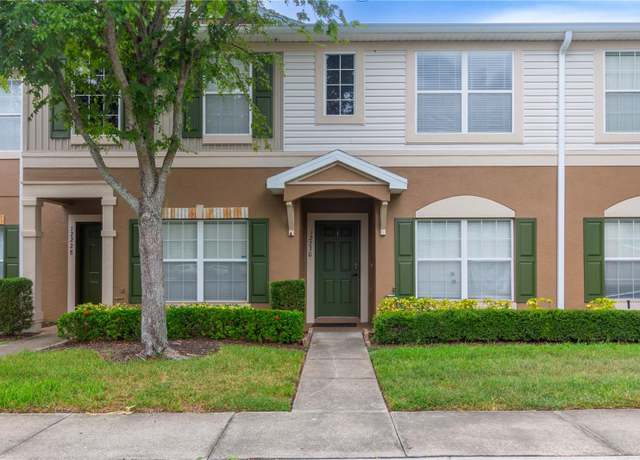 12230 Foxmoor Peak Dr, Riverview, FL 33579
12230 Foxmoor Peak Dr, Riverview, FL 33579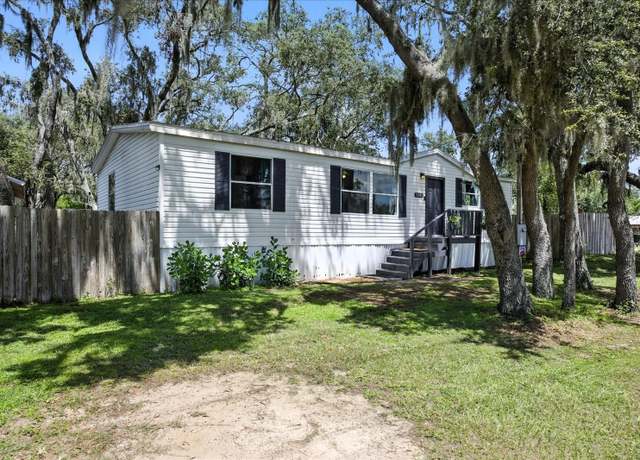 10815 Mcmullen Rd, Riverview, FL 33569
10815 Mcmullen Rd, Riverview, FL 33569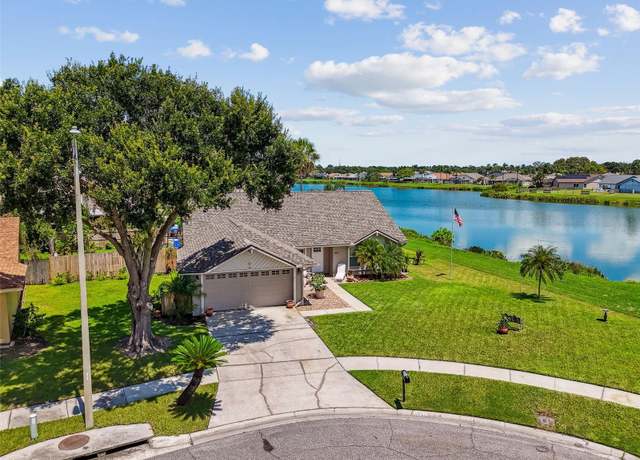 1901 White Cedar Way, Brandon, FL 33511
1901 White Cedar Way, Brandon, FL 33511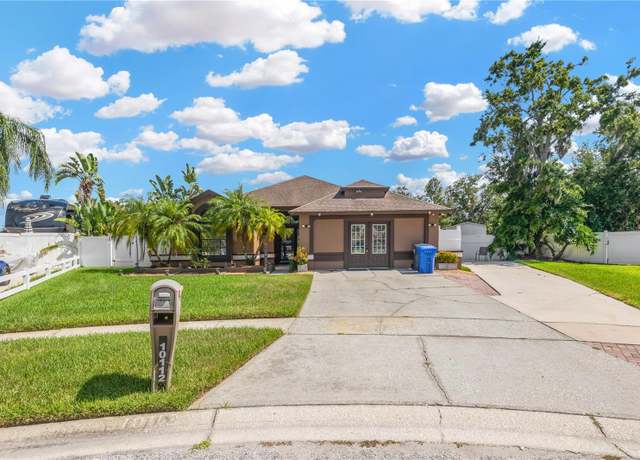 10112 Cornerstone Pl, Riverview, FL 33569
10112 Cornerstone Pl, Riverview, FL 33569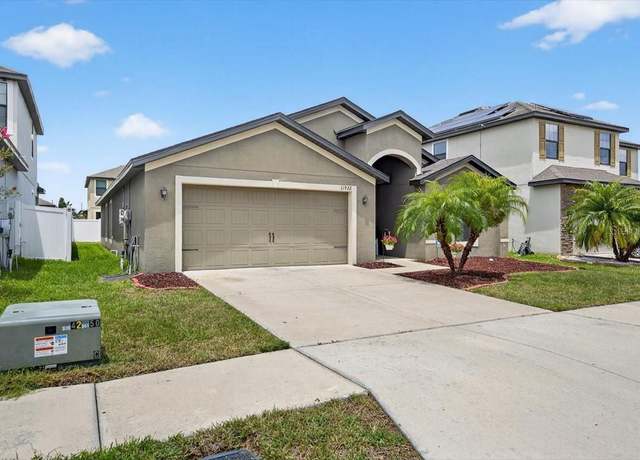 11922 Winterset Cove Dr, Riverview, FL 33579
11922 Winterset Cove Dr, Riverview, FL 33579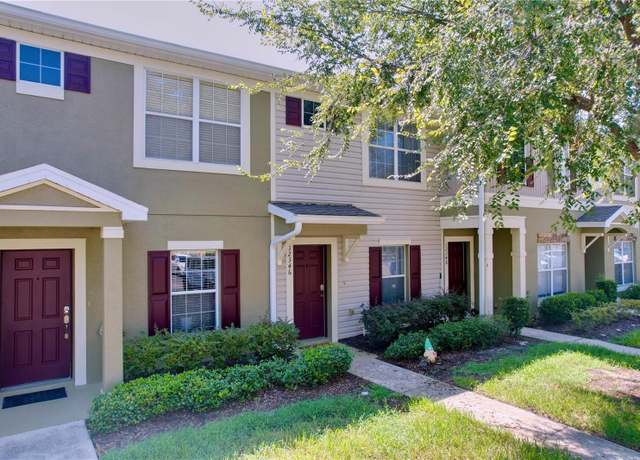 12346 Foxmoor Peak Dr, Riverview, FL 33579
12346 Foxmoor Peak Dr, Riverview, FL 33579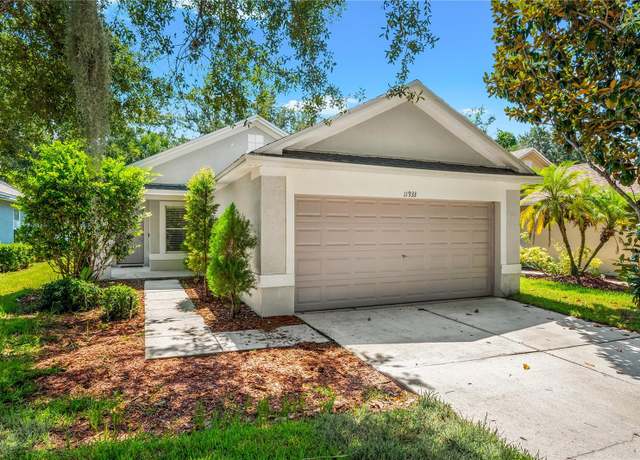 11933 Whisper Creek Dr, Riverview, FL 33569
11933 Whisper Creek Dr, Riverview, FL 33569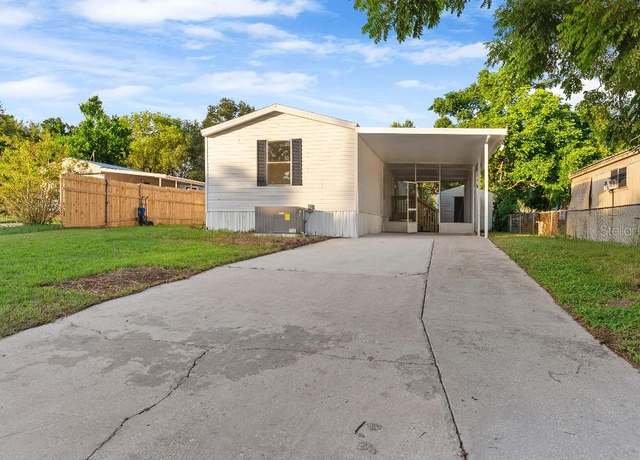 4111 Stonewood Dr, Brandon, FL 33511
4111 Stonewood Dr, Brandon, FL 33511 11414 Bridge Pine Dr, Riverview, FL 33569
11414 Bridge Pine Dr, Riverview, FL 33569 1510 Vernon Ct, Brandon, FL 33511
1510 Vernon Ct, Brandon, FL 33511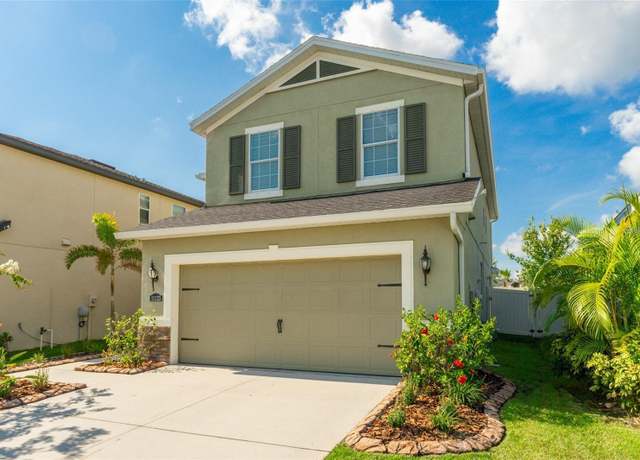 11125 Abaco Island Ave, Riverview, FL 33579
11125 Abaco Island Ave, Riverview, FL 33579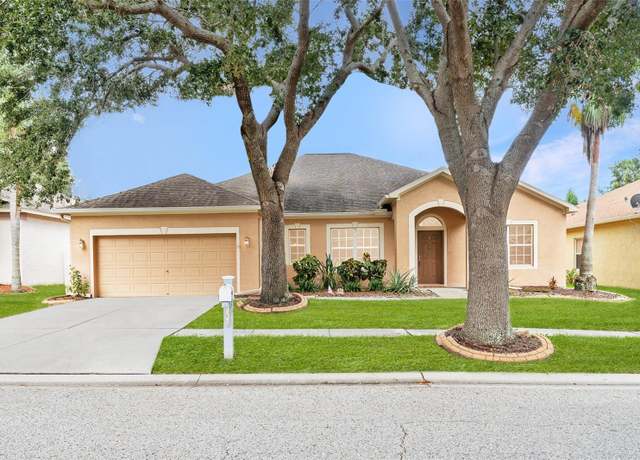 10903 Wildcat Dr, Riverview, FL 33579
10903 Wildcat Dr, Riverview, FL 33579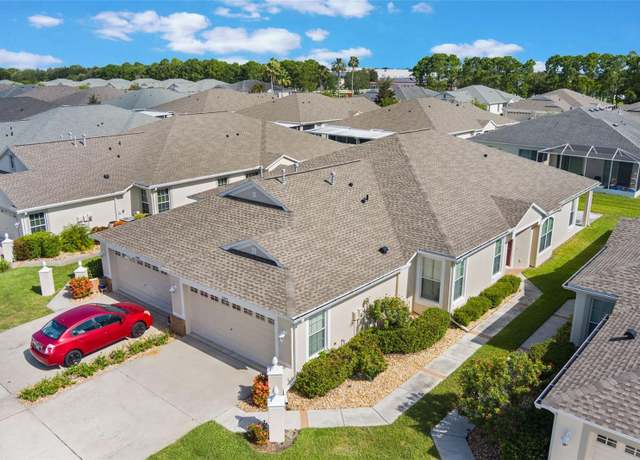 11446 Cambray Creek Loop, Riverview, FL 33579
11446 Cambray Creek Loop, Riverview, FL 33579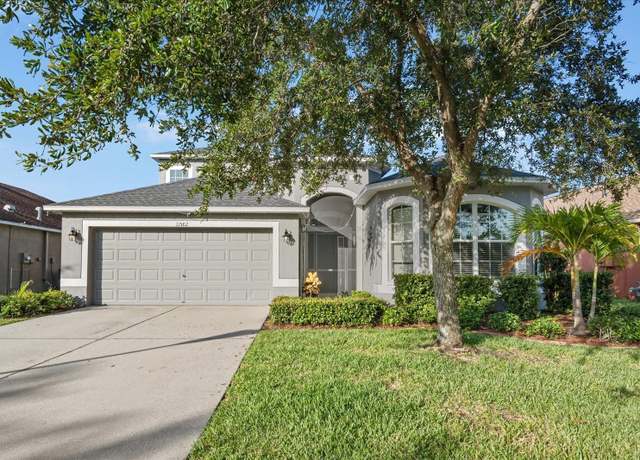 11582 Weston Course Loop, Riverview, FL 33579
11582 Weston Course Loop, Riverview, FL 33579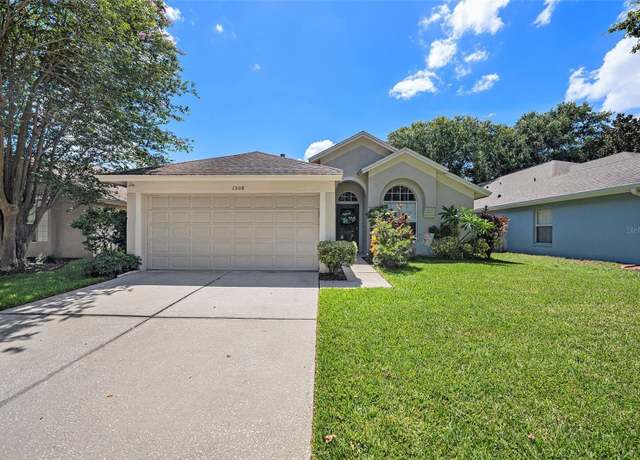 1508 Little Brook Ln, Brandon, FL 33511
1508 Little Brook Ln, Brandon, FL 33511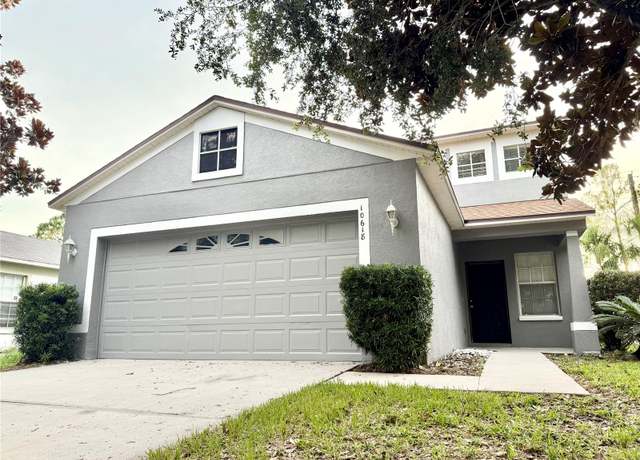 10618 Navigation Dr, Riverview, FL 33579
10618 Navigation Dr, Riverview, FL 33579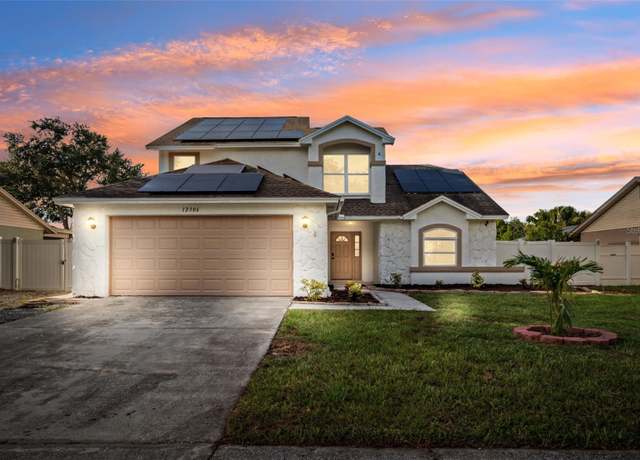 12306 Huckleberry Ct, Riverview, FL 33569
12306 Huckleberry Ct, Riverview, FL 33569

 United States
United States Canada
Canada