Loading...
Loading...
Loading...
 Listings identified with the FMLS IDX logo come from FMLS and are held by brokerage firms other than the owner of this website and the listing brokerage is identified in any listing details. Information is deemed reliable but is not guaranteed. If you believe any FMLS listing contains material that infringes your copyrighted work, please click here to review our DMCA policy and learn how to submit a takedown request. © 2025 First Multiple Listing Service, Inc.
Listings identified with the FMLS IDX logo come from FMLS and are held by brokerage firms other than the owner of this website and the listing brokerage is identified in any listing details. Information is deemed reliable but is not guaranteed. If you believe any FMLS listing contains material that infringes your copyrighted work, please click here to review our DMCA policy and learn how to submit a takedown request. © 2025 First Multiple Listing Service, Inc. The data relating to real estate for sale on this web site comes in part from the Broker Reciprocity Program of Georgia MLS. Real estate listings held by brokerage firms other than Redfin are marked with the Broker Reciprocity logo and detailed information about them includes the name of the listing brokers. Information deemed reliable but not guaranteed. Copyright 2025 Georgia MLS. All rights reserved.
The data relating to real estate for sale on this web site comes in part from the Broker Reciprocity Program of Georgia MLS. Real estate listings held by brokerage firms other than Redfin are marked with the Broker Reciprocity logo and detailed information about them includes the name of the listing brokers. Information deemed reliable but not guaranteed. Copyright 2025 Georgia MLS. All rights reserved.More to explore in South Cobb High School, GA
- Featured
- Price
- Bedroom
Popular Markets in Georgia
- Atlanta homes for sale$364,900
- Alpharetta homes for sale$850,000
- Marietta homes for sale$475,000
- Savannah homes for sale$384,900
- Cumming homes for sale$640,695
- Roswell homes for sale$687,450
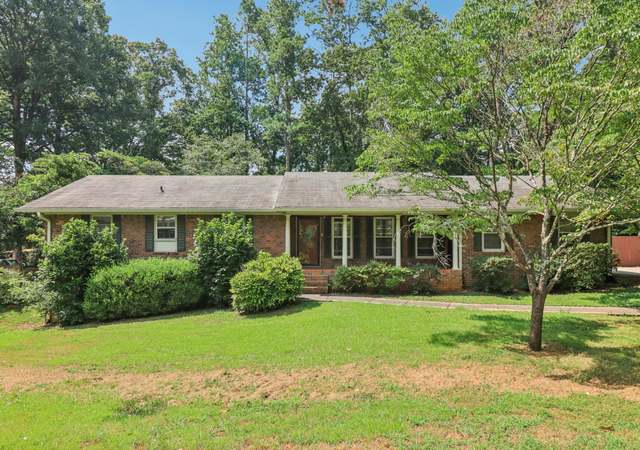 1931 Arnold Dr, Austell, GA 30106
1931 Arnold Dr, Austell, GA 30106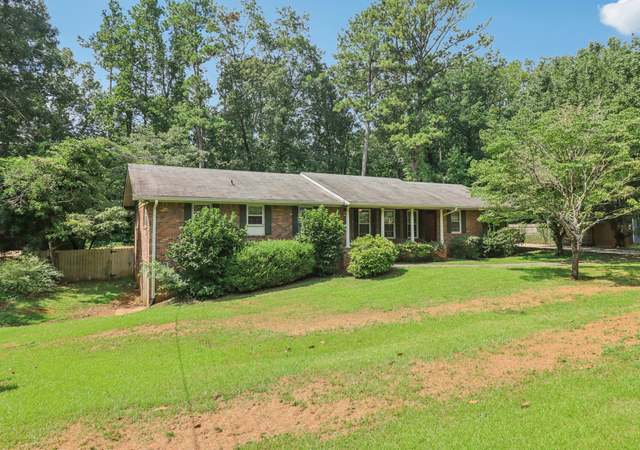 1931 Arnold Dr, Austell, GA 30106
1931 Arnold Dr, Austell, GA 30106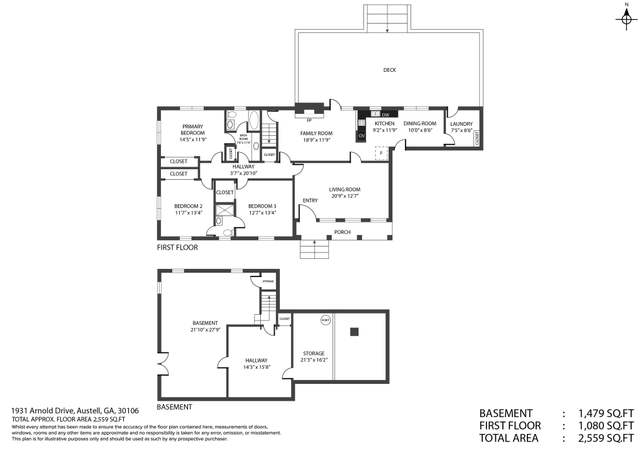 1931 Arnold Dr, Austell, GA 30106
1931 Arnold Dr, Austell, GA 30106
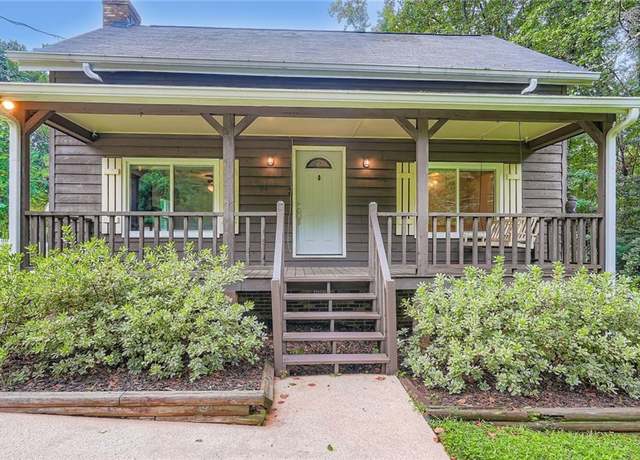 1585 Pedro Dr SW, Mableton, GA 30126
1585 Pedro Dr SW, Mableton, GA 30126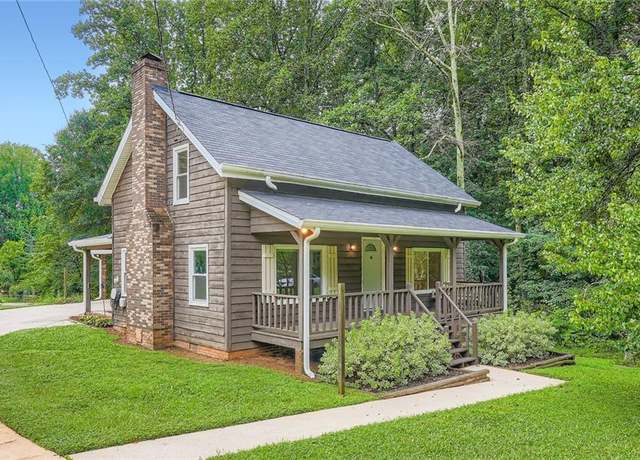 1585 Pedro Dr SW, Mableton, GA 30126
1585 Pedro Dr SW, Mableton, GA 30126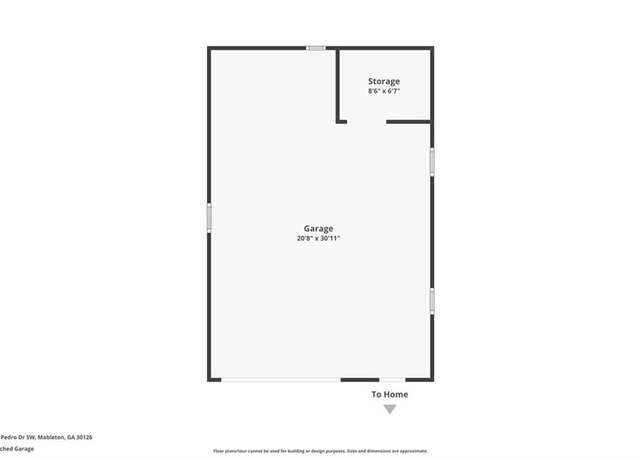 1585 Pedro Dr SW, Mableton, GA 30126
1585 Pedro Dr SW, Mableton, GA 30126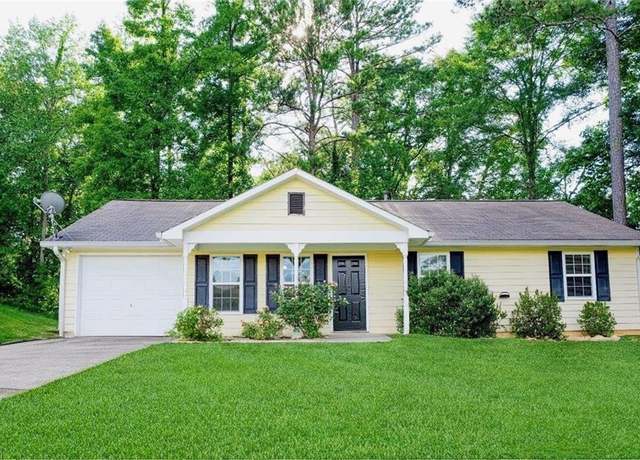 3328 Old Tennessee Rd SW, Marietta, GA 30008
3328 Old Tennessee Rd SW, Marietta, GA 30008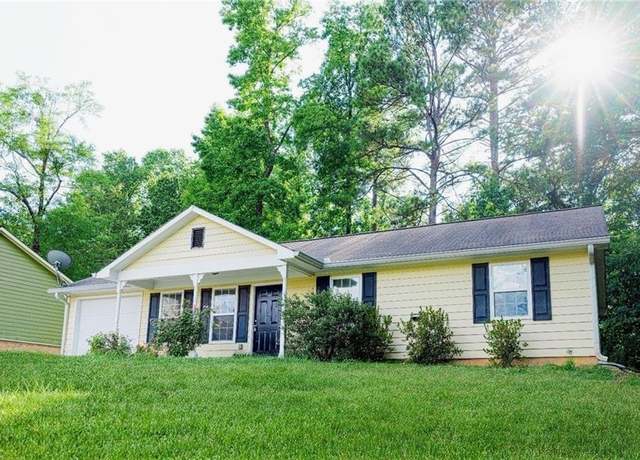 3328 Old Tennessee Rd SW, Marietta, GA 30008
3328 Old Tennessee Rd SW, Marietta, GA 30008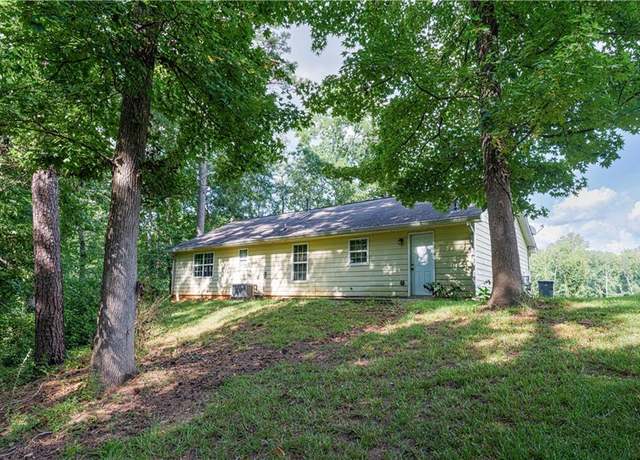 3328 Old Tennessee Rd SW, Marietta, GA 30008
3328 Old Tennessee Rd SW, Marietta, GA 30008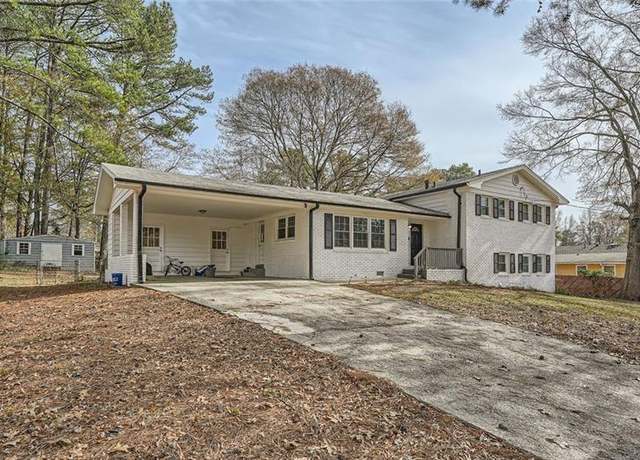 4809 Hemlock Dr SW, Austell, GA 30106
4809 Hemlock Dr SW, Austell, GA 30106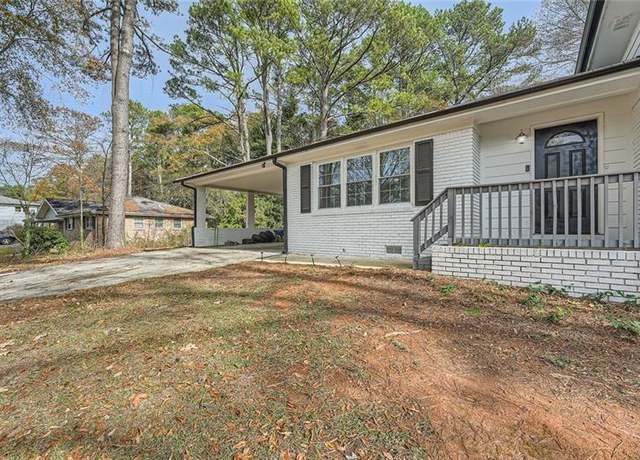 4809 Hemlock Dr SW, Austell, GA 30106
4809 Hemlock Dr SW, Austell, GA 30106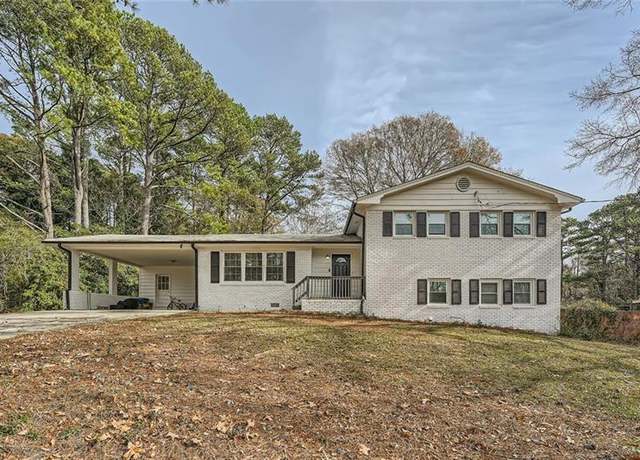 4809 Hemlock Dr SW, Austell, GA 30106
4809 Hemlock Dr SW, Austell, GA 30106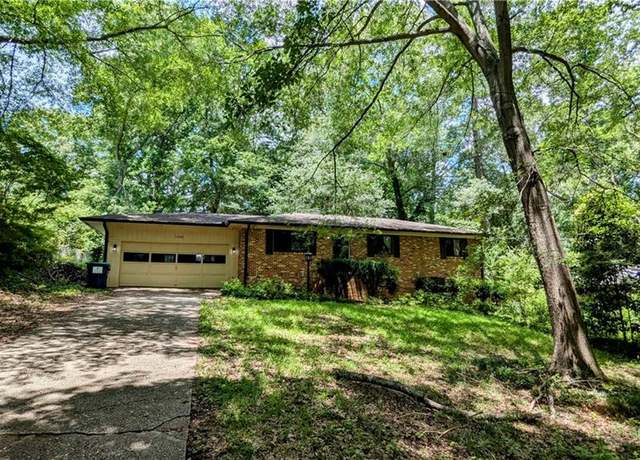 5508 Zanola Dr SW, Mableton, GA 30126
5508 Zanola Dr SW, Mableton, GA 30126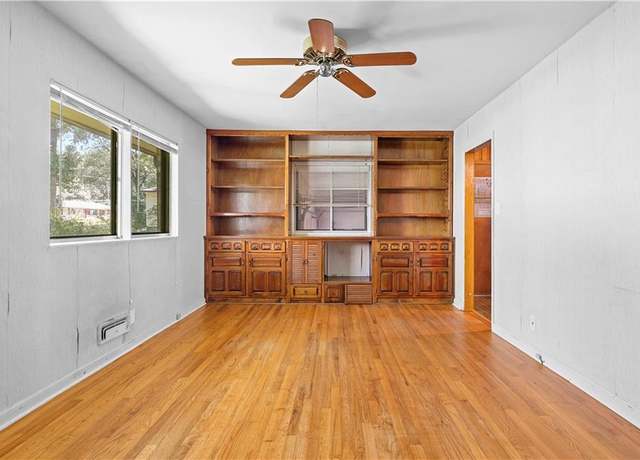 5508 Zanola Dr SW, Mableton, GA 30126
5508 Zanola Dr SW, Mableton, GA 30126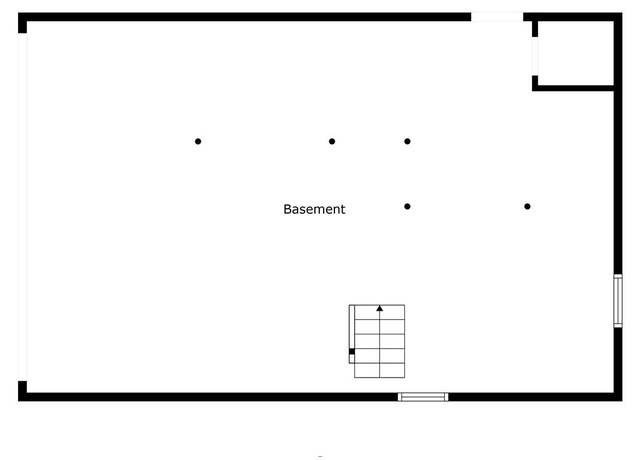 5508 Zanola Dr SW, Mableton, GA 30126
5508 Zanola Dr SW, Mableton, GA 30126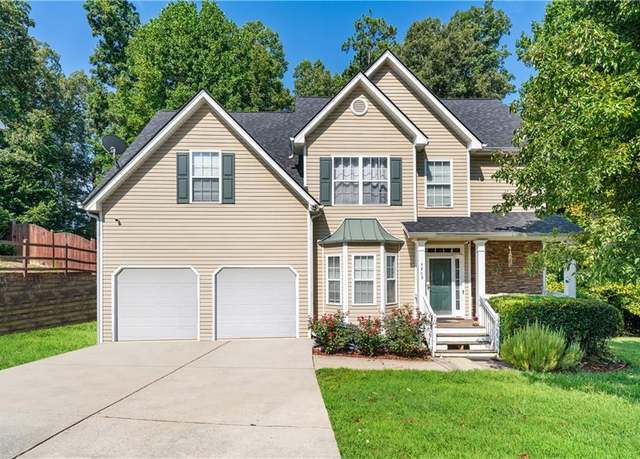 5703 Newnan Cir, Austell, GA 30106
5703 Newnan Cir, Austell, GA 30106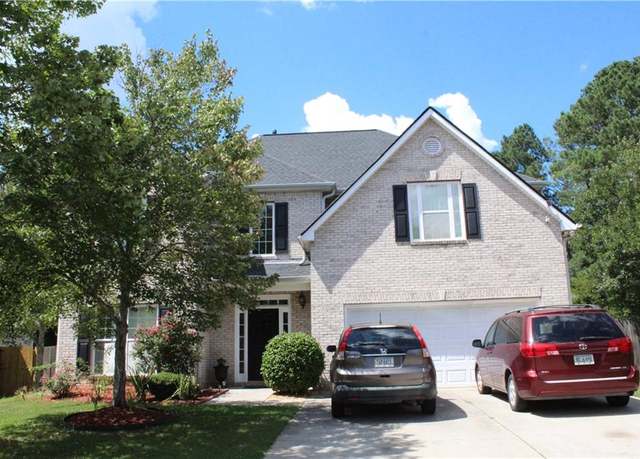 2774 Eloquent Ln, Austell, GA 30106
2774 Eloquent Ln, Austell, GA 30106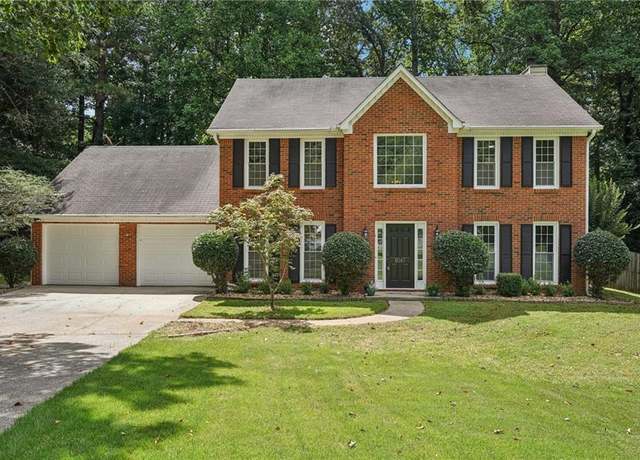 1047 Retner Dr SW, Mableton, GA 30126
1047 Retner Dr SW, Mableton, GA 30126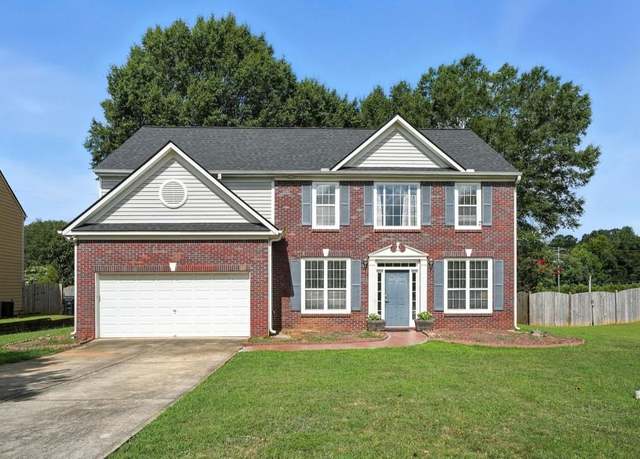 2473 Greenside Ct, Austell, GA 30168
2473 Greenside Ct, Austell, GA 30168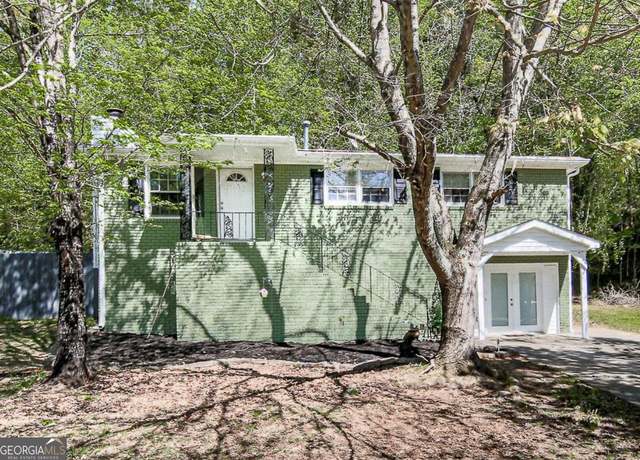 2058 SW Mulkey Rd, Marietta, GA 30008
2058 SW Mulkey Rd, Marietta, GA 30008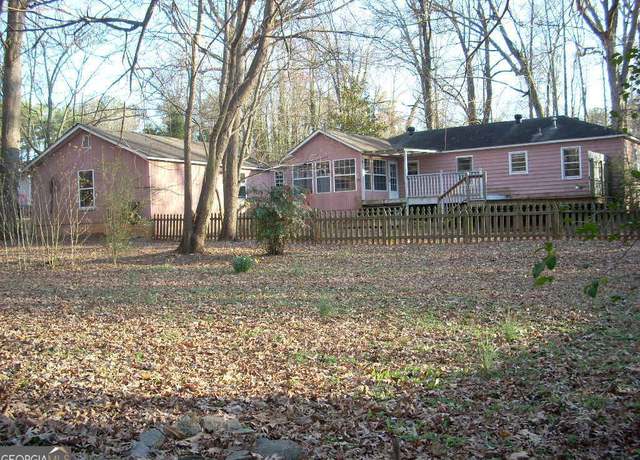 1064 Prospect Rd SW, Mableton, GA 30126
1064 Prospect Rd SW, Mableton, GA 30126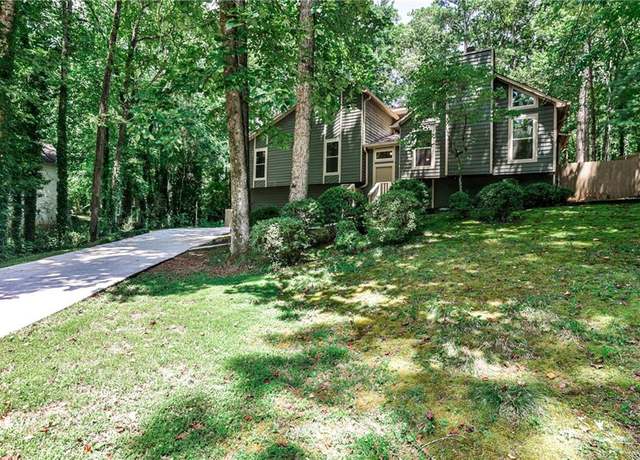 5009 Henson Dr SW, Mableton, GA 30126
5009 Henson Dr SW, Mableton, GA 30126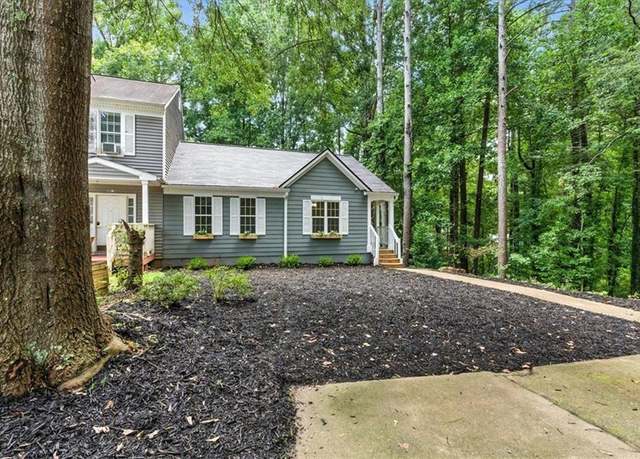 3564 Ashley Station Drive Southwest Dr SW, Marietta, GA 30008
3564 Ashley Station Drive Southwest Dr SW, Marietta, GA 30008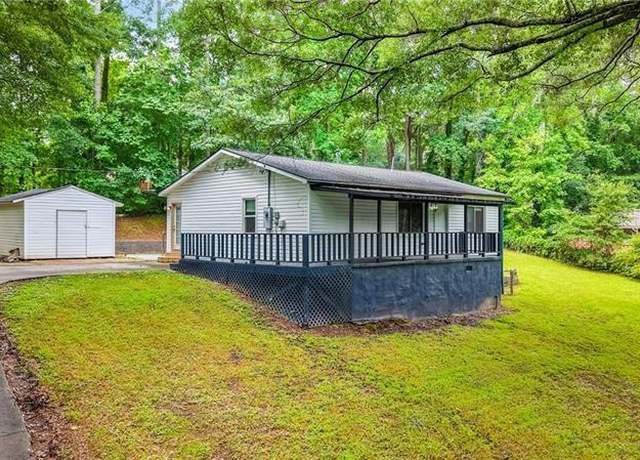 1841 Mobley St, Austell, GA 30106
1841 Mobley St, Austell, GA 30106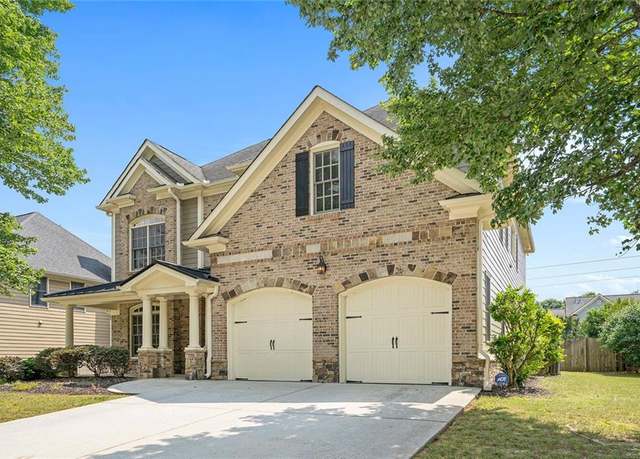 585 Lawton Bridge Rd SW, Smyrna, GA 30082
585 Lawton Bridge Rd SW, Smyrna, GA 30082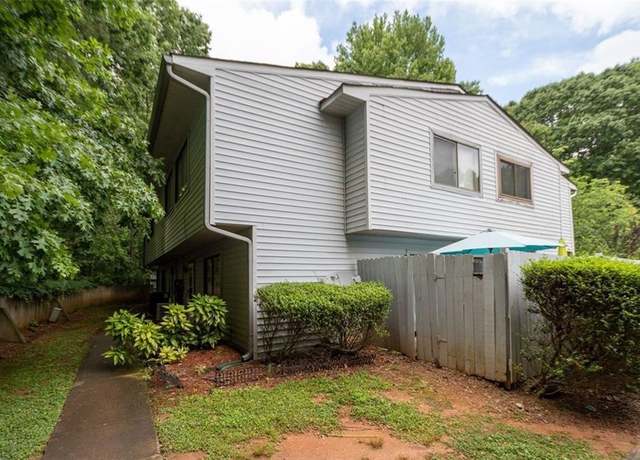 3782 Mulkey Cir SW, Marietta, GA 30008
3782 Mulkey Cir SW, Marietta, GA 30008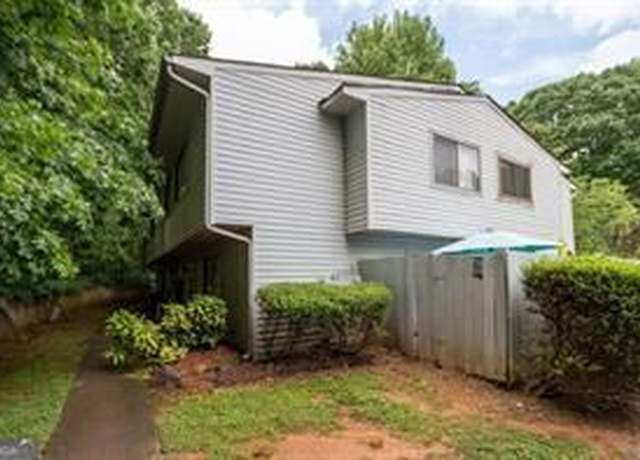 3782 Mulkey Unit 18, Marietta, GA 30008
3782 Mulkey Unit 18, Marietta, GA 30008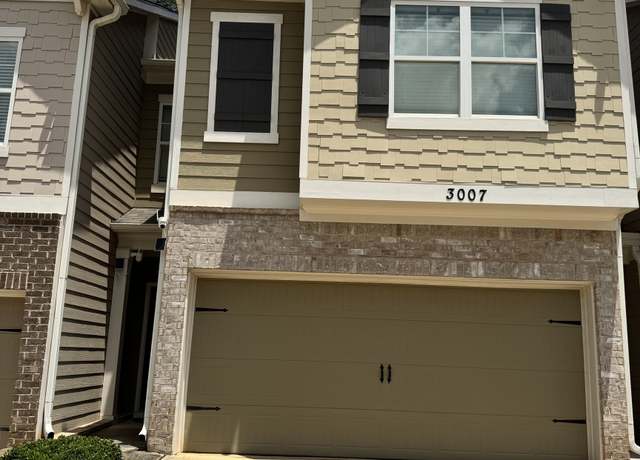 3007 Creekside Overlook Way #49, Austell, GA 30168
3007 Creekside Overlook Way #49, Austell, GA 30168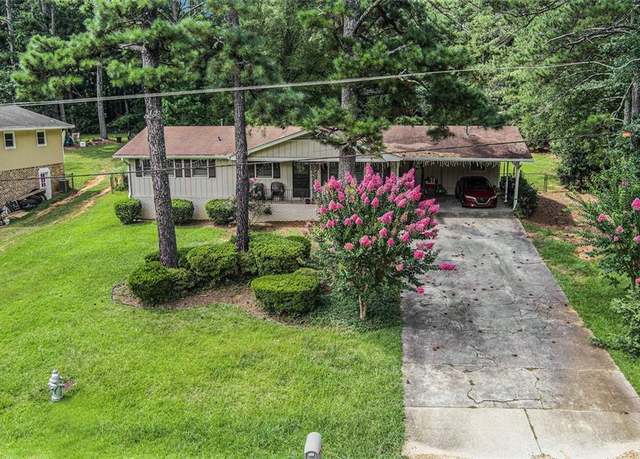 2200 Anderson Mill Rd, Austell, GA 30106
2200 Anderson Mill Rd, Austell, GA 30106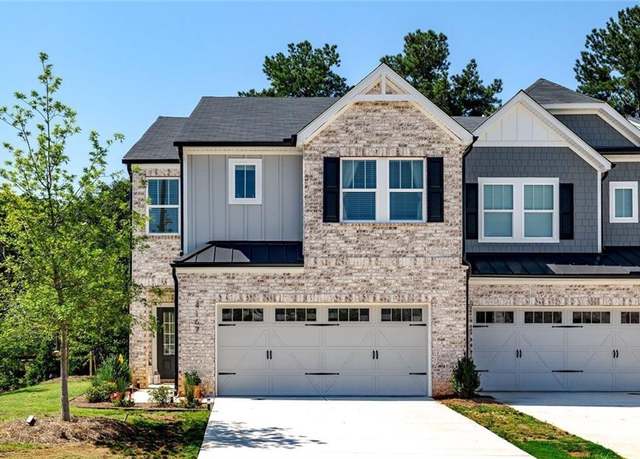 4167 Waratah Way SW, Mableton, GA 30126
4167 Waratah Way SW, Mableton, GA 30126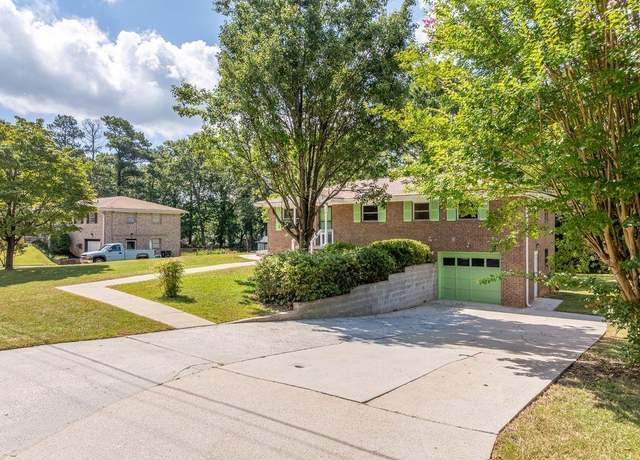 2291 Skyline Pl SW, Marietta, GA 30008
2291 Skyline Pl SW, Marietta, GA 30008 6203 Temple St, Austell, GA 30106
6203 Temple St, Austell, GA 30106 1101 Parktown Dr #11, Mableton, GA 30126
1101 Parktown Dr #11, Mableton, GA 30126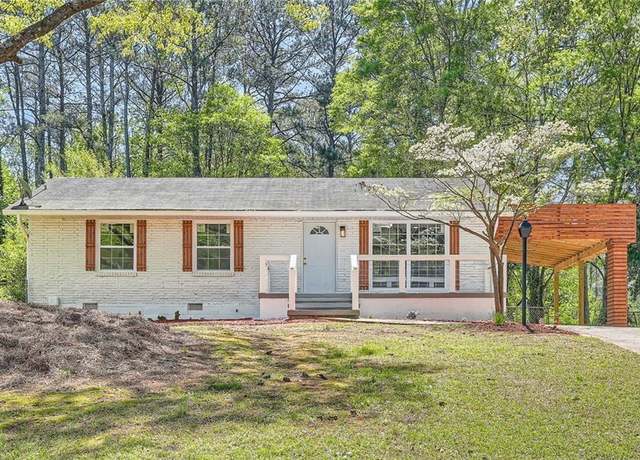 4201 Regal Ridge Rd, Austell, GA 30106
4201 Regal Ridge Rd, Austell, GA 30106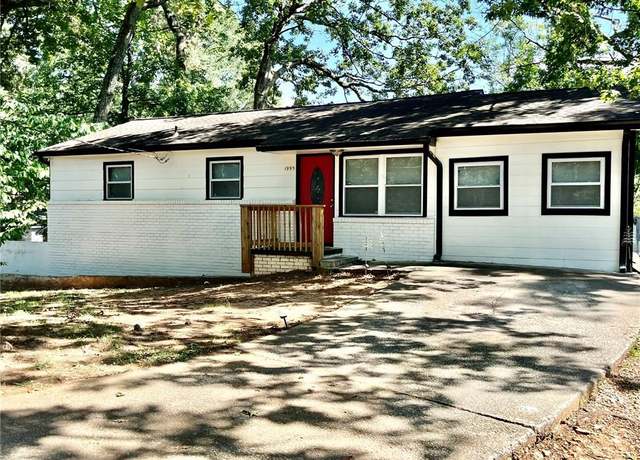 1995 Oak Ct, Austell, GA 30168
1995 Oak Ct, Austell, GA 30168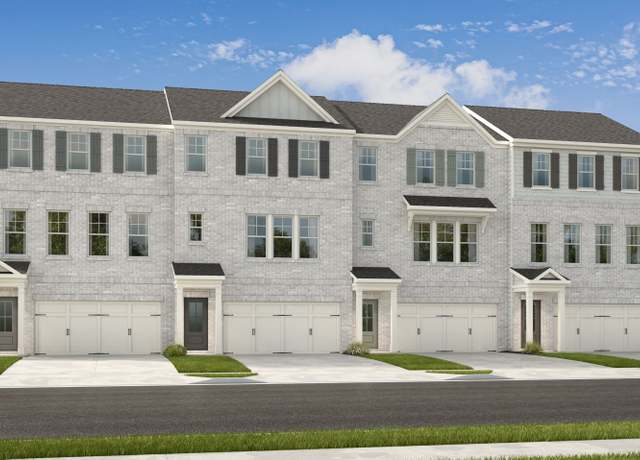 Forsyth Plan, Marietta, GA 30008
Forsyth Plan, Marietta, GA 30008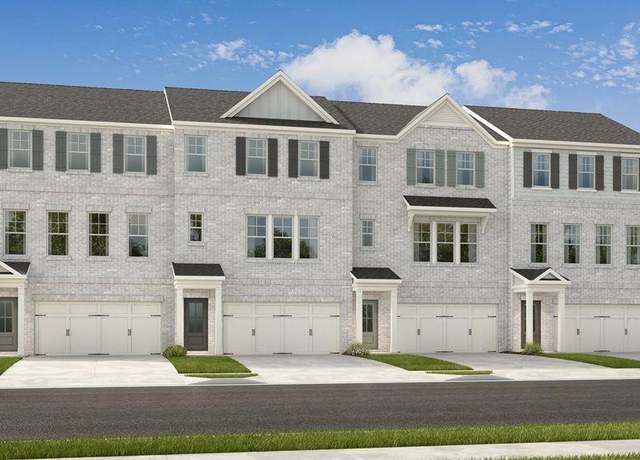 1693 Lansmere St SW, Marietta, GA 30008
1693 Lansmere St SW, Marietta, GA 30008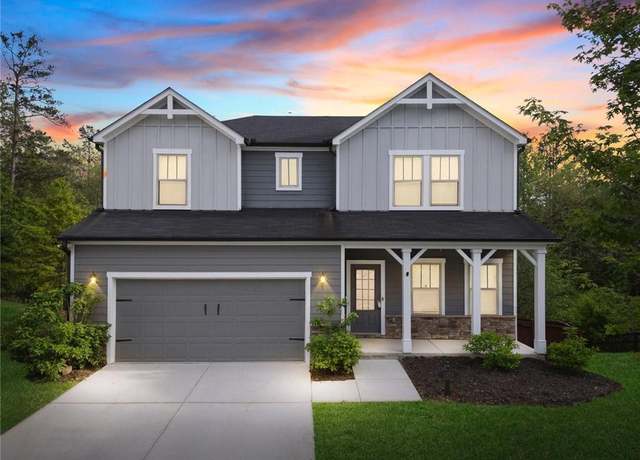 1953 Azure Grove Ct, Marietta, GA 30008
1953 Azure Grove Ct, Marietta, GA 30008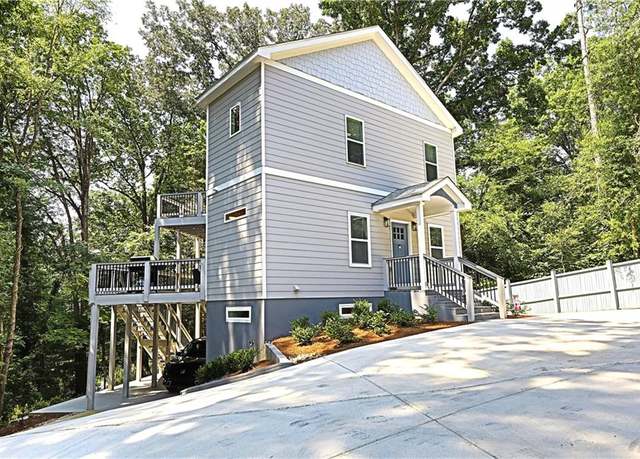 2125 Clay Rd, Austell, GA 30106
2125 Clay Rd, Austell, GA 30106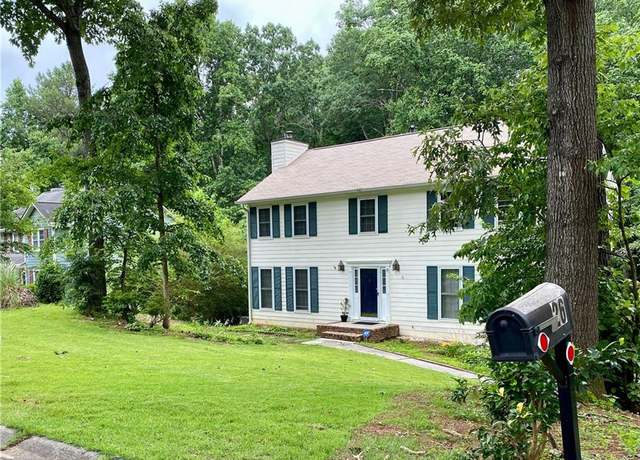 26 Flint Ridge Dr SE, Mableton, GA 30126
26 Flint Ridge Dr SE, Mableton, GA 30126 420 Northland Rd SW, Mableton, GA 30126
420 Northland Rd SW, Mableton, GA 30126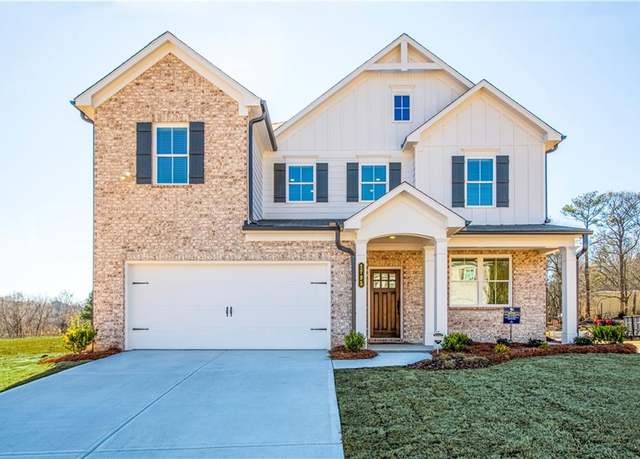 1795 Fulmont Cir, Mableton, GA 30126
1795 Fulmont Cir, Mableton, GA 30126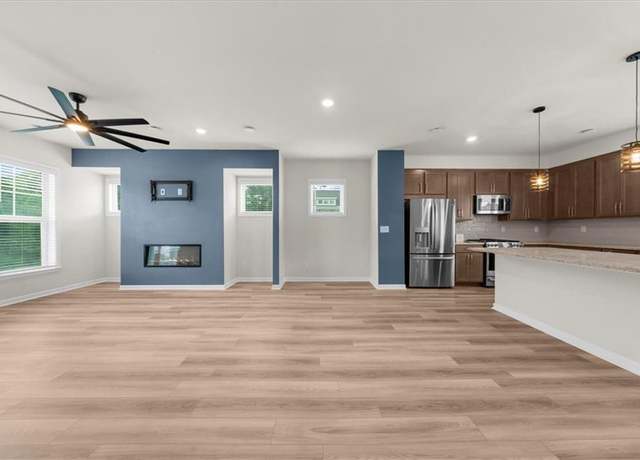 1570 Halbrook Pl SW, Marietta, GA 30008
1570 Halbrook Pl SW, Marietta, GA 30008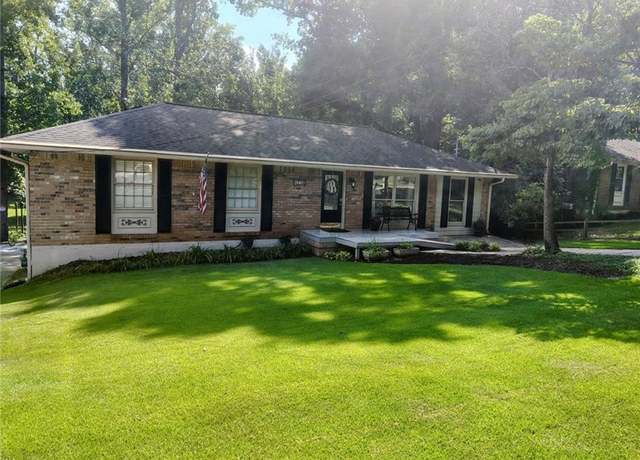 4236 Citizen Cir, Austell, GA 30106
4236 Citizen Cir, Austell, GA 30106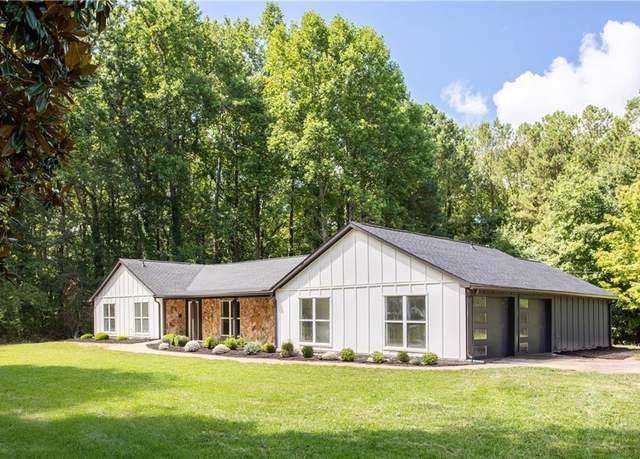 6287 Silver Creek Ln, Austell, GA 30168
6287 Silver Creek Ln, Austell, GA 30168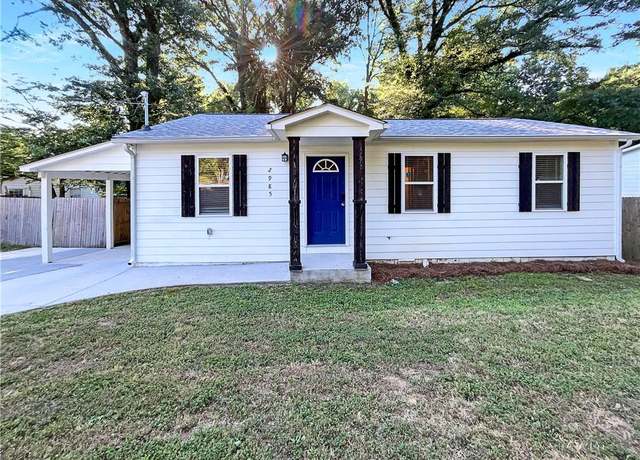 2985 Jefferson St, Austell, GA 30106
2985 Jefferson St, Austell, GA 30106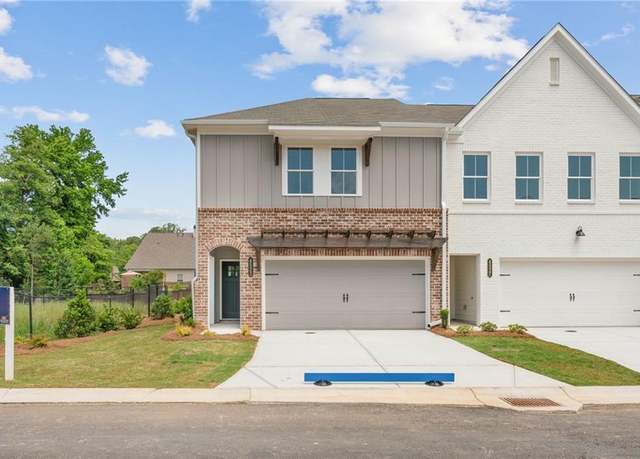 4523 Moray Dr, Mableton, GA 30126
4523 Moray Dr, Mableton, GA 30126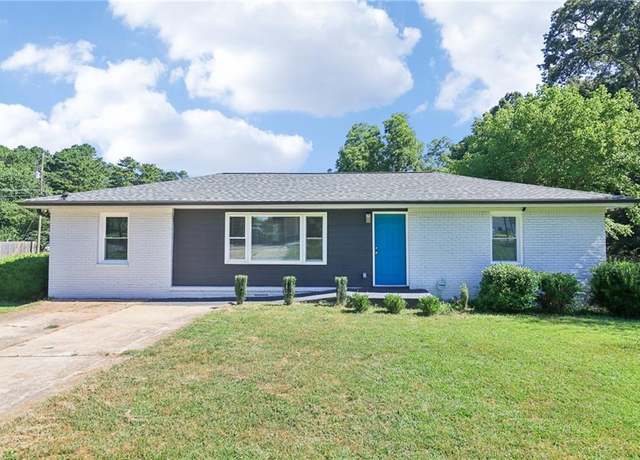 914 Clay Rd SW, Mableton, GA 30126
914 Clay Rd SW, Mableton, GA 30126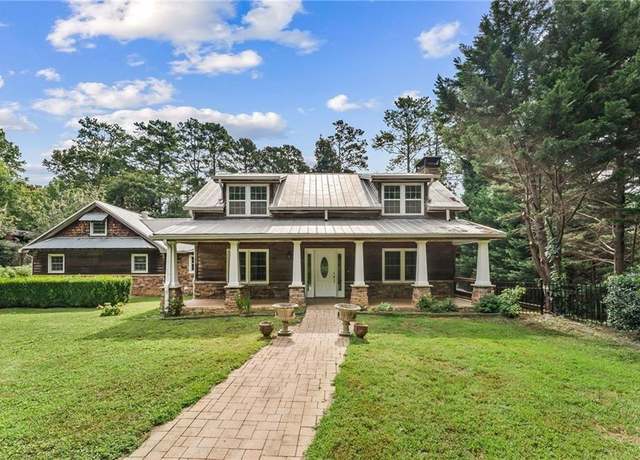 5041 Waterford Dr SW, Mableton, GA 30126
5041 Waterford Dr SW, Mableton, GA 30126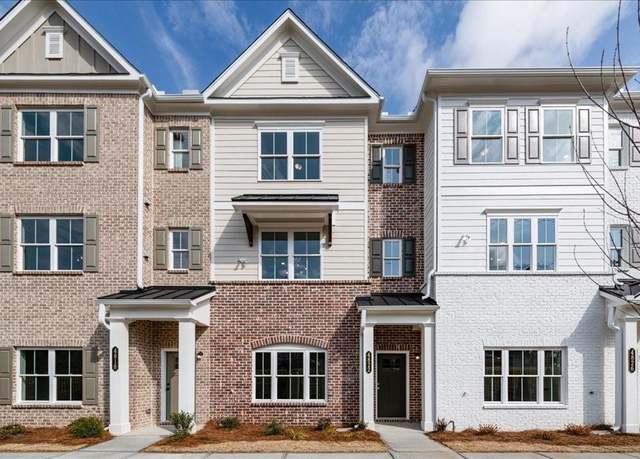 4822 Floydwood Ln, Mableton, GA 30126
4822 Floydwood Ln, Mableton, GA 30126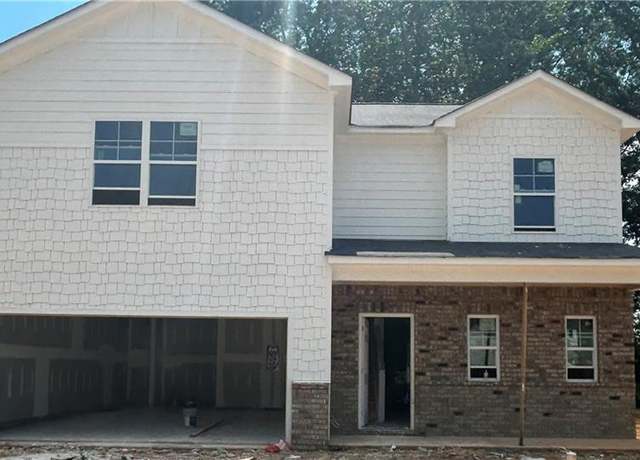 4512 Sweetlake Ct SW, Mableton, GA 30126
4512 Sweetlake Ct SW, Mableton, GA 30126

 United States
United States Canada
Canada