Loading...
Loading...
Loading...
 Listings identified with the FMLS IDX logo come from FMLS and are held by brokerage firms other than the owner of this website and the listing brokerage is identified in any listing details. Information is deemed reliable but is not guaranteed. If you believe any FMLS listing contains material that infringes your copyrighted work, please click here to review our DMCA policy and learn how to submit a takedown request. © 2025 First Multiple Listing Service, Inc.
Listings identified with the FMLS IDX logo come from FMLS and are held by brokerage firms other than the owner of this website and the listing brokerage is identified in any listing details. Information is deemed reliable but is not guaranteed. If you believe any FMLS listing contains material that infringes your copyrighted work, please click here to review our DMCA policy and learn how to submit a takedown request. © 2025 First Multiple Listing Service, Inc. The data relating to real estate for sale on this web site comes in part from the Broker Reciprocity Program of Georgia MLS. Real estate listings held by brokerage firms other than Redfin are marked with the Broker Reciprocity logo and detailed information about them includes the name of the listing brokers. Information deemed reliable but not guaranteed. Copyright 2025 Georgia MLS. All rights reserved.
The data relating to real estate for sale on this web site comes in part from the Broker Reciprocity Program of Georgia MLS. Real estate listings held by brokerage firms other than Redfin are marked with the Broker Reciprocity logo and detailed information about them includes the name of the listing brokers. Information deemed reliable but not guaranteed. Copyright 2025 Georgia MLS. All rights reserved.More to explore in Locust Grove Elementary School, GA
- Featured
- Price
- Bedroom
Popular Markets in Georgia
- Atlanta homes for sale$369,000
- Alpharetta homes for sale$850,000
- Marietta homes for sale$477,000
- Savannah homes for sale$380,000
- Cumming homes for sale$650,000
- Roswell homes for sale$675,000
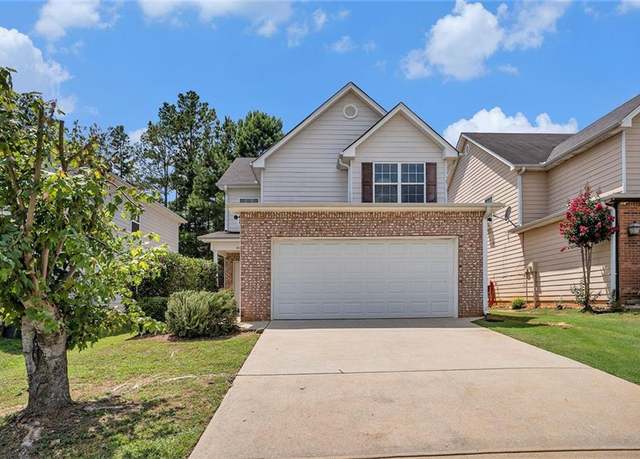 448 Kirkland Dr, Locust Grove, GA 30248
448 Kirkland Dr, Locust Grove, GA 30248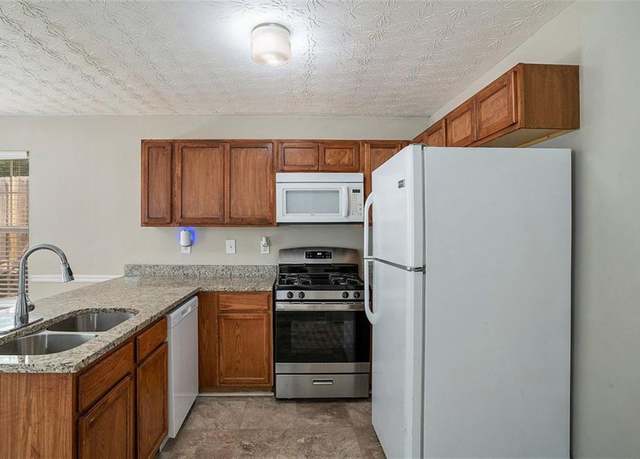 448 Kirkland Dr, Locust Grove, GA 30248
448 Kirkland Dr, Locust Grove, GA 30248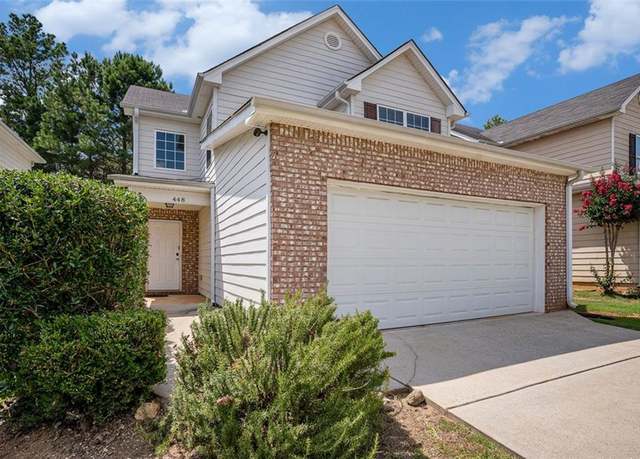 448 Kirkland Dr, Locust Grove, GA 30248
448 Kirkland Dr, Locust Grove, GA 30248
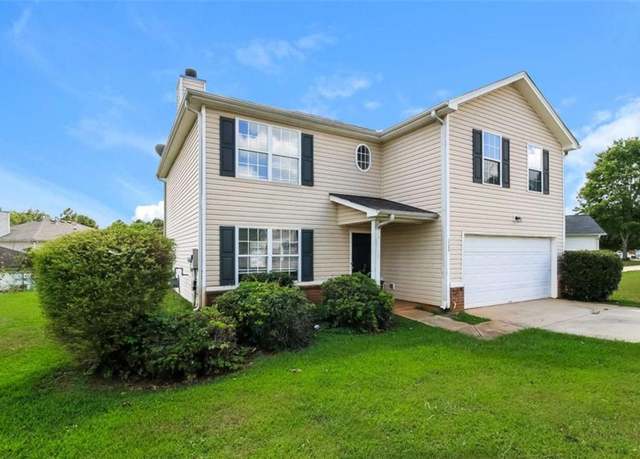 1119 Saint Phillips Ct, Locust Grove, GA 30248
1119 Saint Phillips Ct, Locust Grove, GA 30248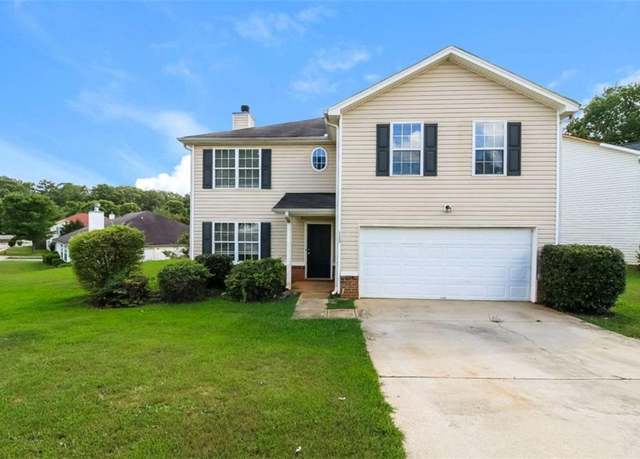 1119 Saint Phillips Ct, Locust Grove, GA 30248
1119 Saint Phillips Ct, Locust Grove, GA 30248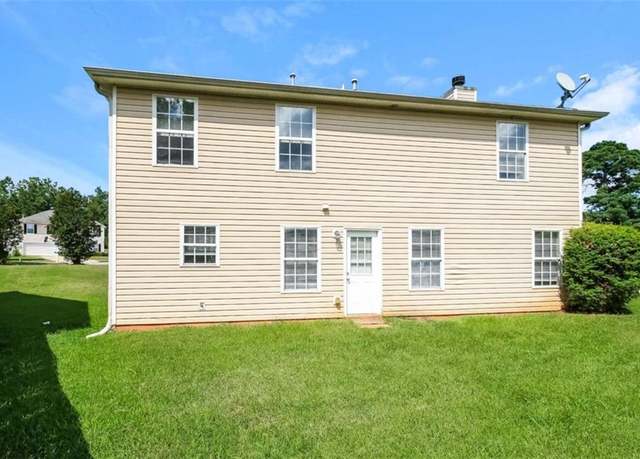 1119 Saint Phillips Ct, Locust Grove, GA 30248
1119 Saint Phillips Ct, Locust Grove, GA 30248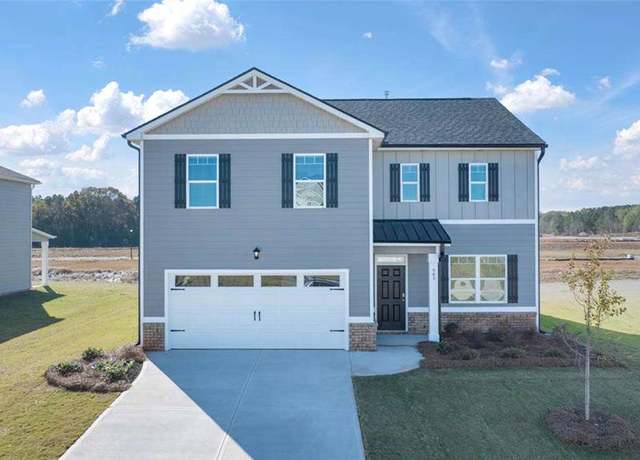 150 Aster Ave, Locust Grove, GA 30248
150 Aster Ave, Locust Grove, GA 30248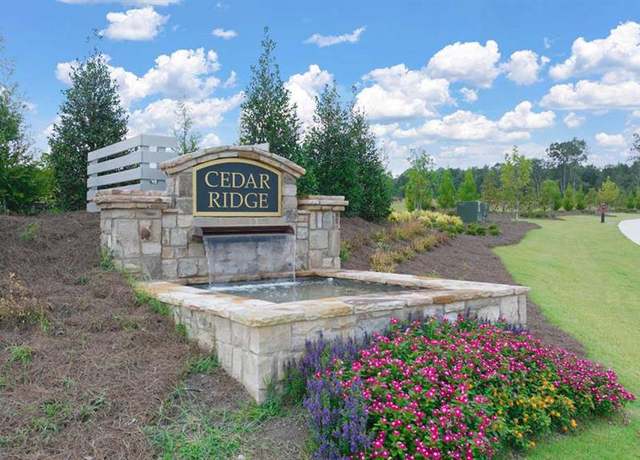 150 Aster Ave, Locust Grove, GA 30248
150 Aster Ave, Locust Grove, GA 30248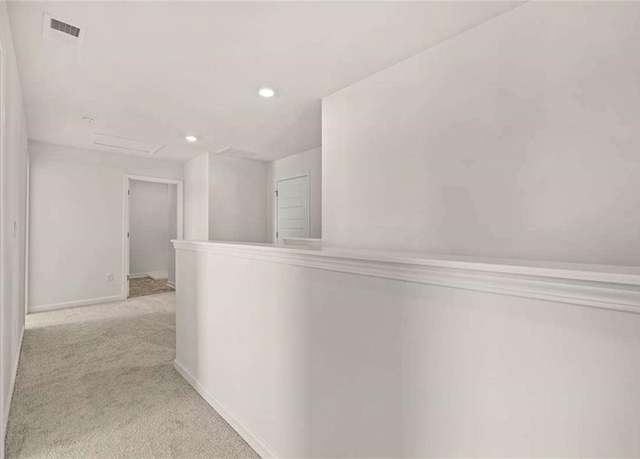 150 Aster Ave, Locust Grove, GA 30248
150 Aster Ave, Locust Grove, GA 30248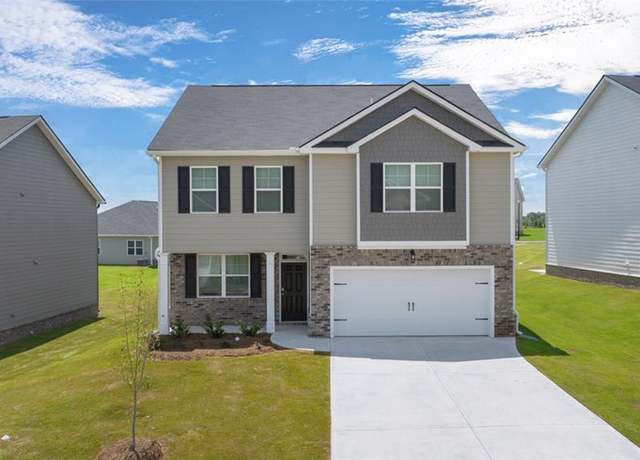 179 Aster Ave, Locust Grove, GA 30248
179 Aster Ave, Locust Grove, GA 30248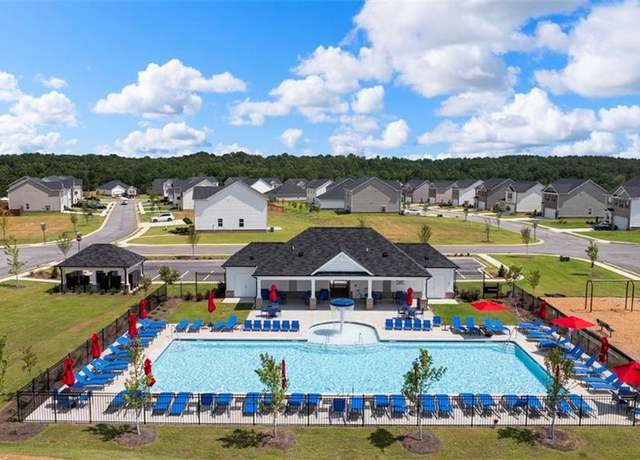 179 Aster Ave, Locust Grove, GA 30248
179 Aster Ave, Locust Grove, GA 30248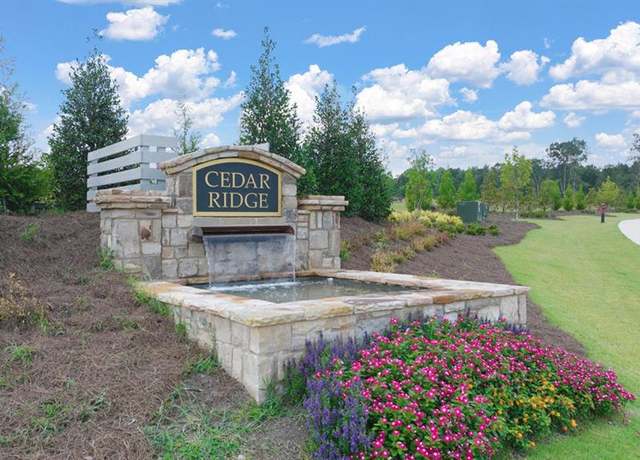 179 Aster Ave, Locust Grove, GA 30248
179 Aster Ave, Locust Grove, GA 30248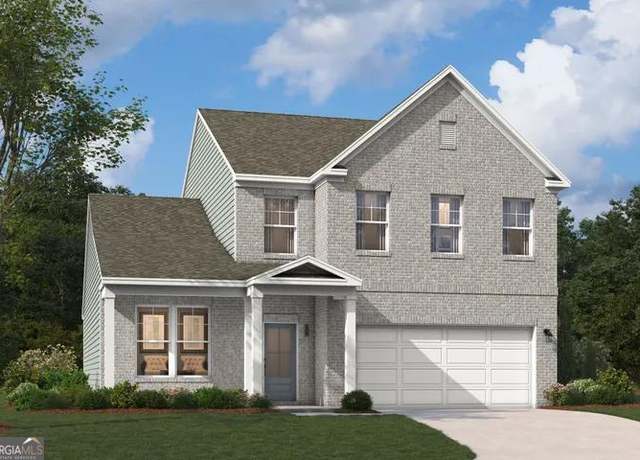 508 Altamaha Ct, Locust Grove, GA 30248
508 Altamaha Ct, Locust Grove, GA 30248
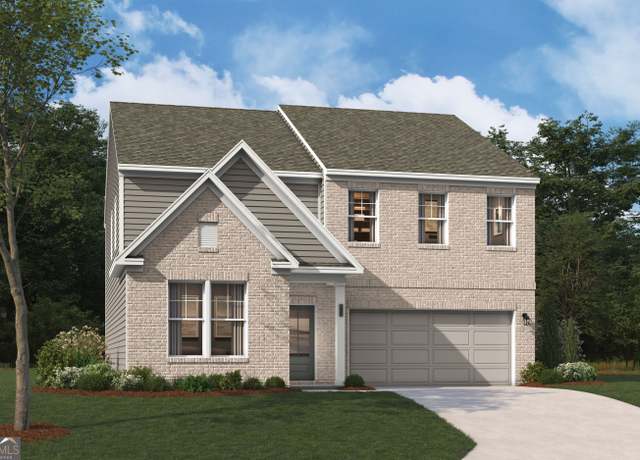 129 Chattahoochee Cir, Locust Grove, GA 30248
129 Chattahoochee Cir, Locust Grove, GA 30248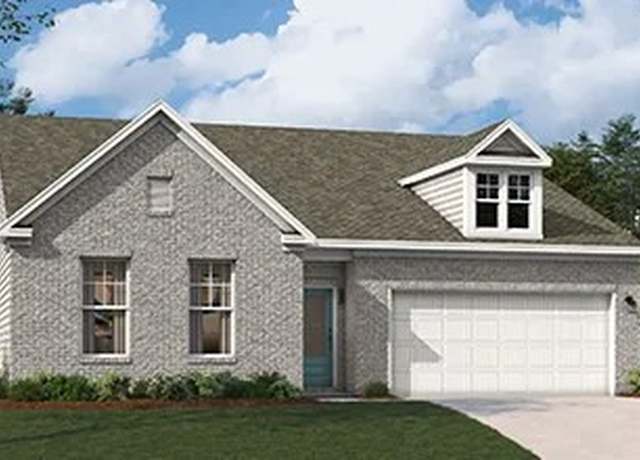 505 Altamaha Ct, Locust Grove, GA 30248
505 Altamaha Ct, Locust Grove, GA 30248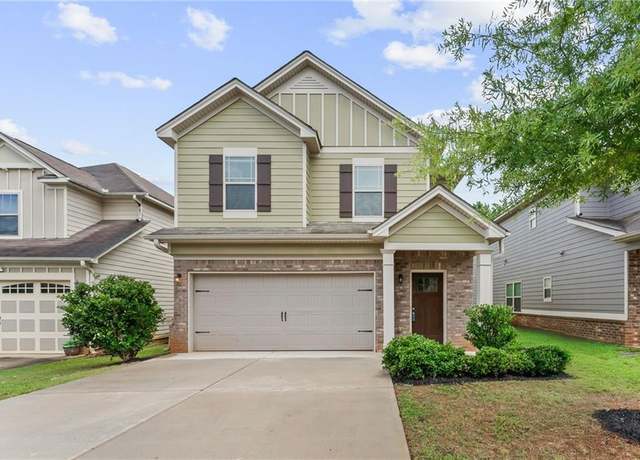 505 Kirkland Dr, Locust Grove, GA 30248
505 Kirkland Dr, Locust Grove, GA 30248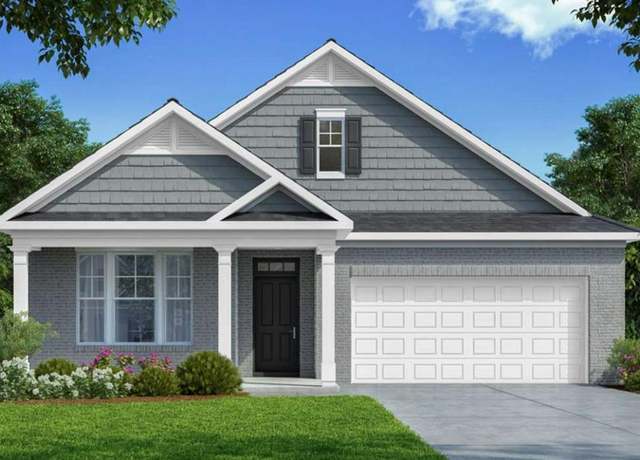 607 Parnassus Rd, Locust Grove, GA 30248
607 Parnassus Rd, Locust Grove, GA 30248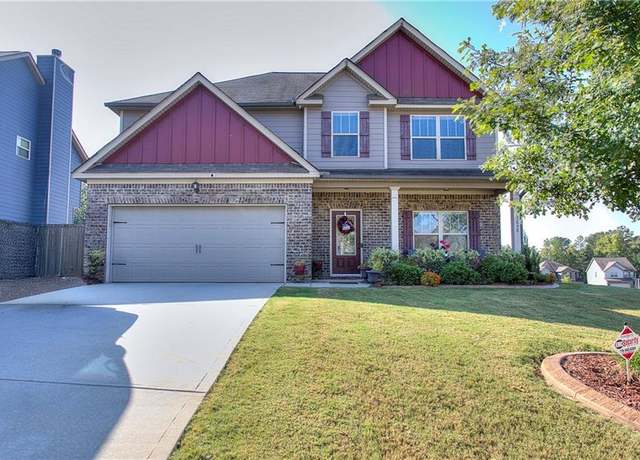 1058 Hartwell Rd, Locust Grove, GA 30248
1058 Hartwell Rd, Locust Grove, GA 30248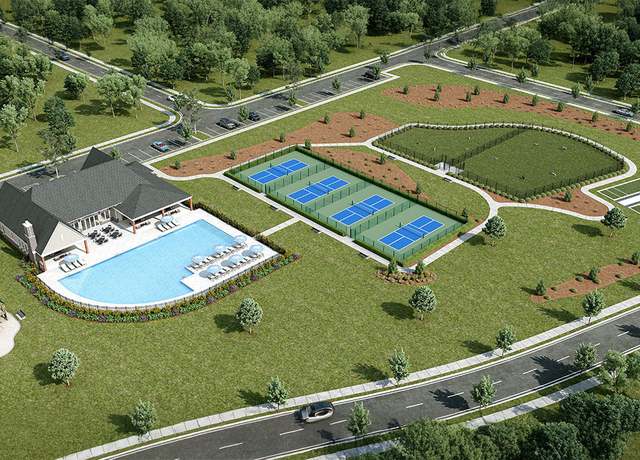 611 Parnassus Rd, Locust Grove, GA 30248
611 Parnassus Rd, Locust Grove, GA 30248 1110 Saint Phillips Ct, Locust Grove, GA 30248
1110 Saint Phillips Ct, Locust Grove, GA 30248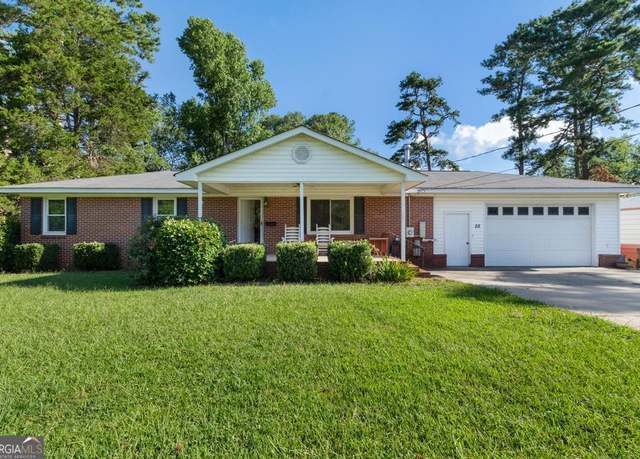 88 Smith St, Locust Grove, GA 30248
88 Smith St, Locust Grove, GA 30248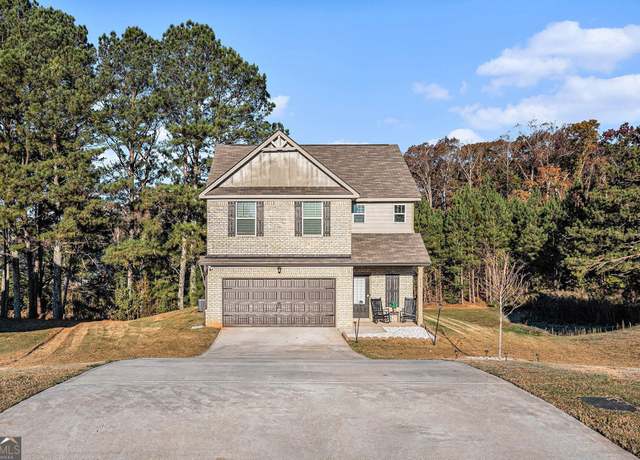 143 Massey Ln, Locust Grove, GA 30248
143 Massey Ln, Locust Grove, GA 30248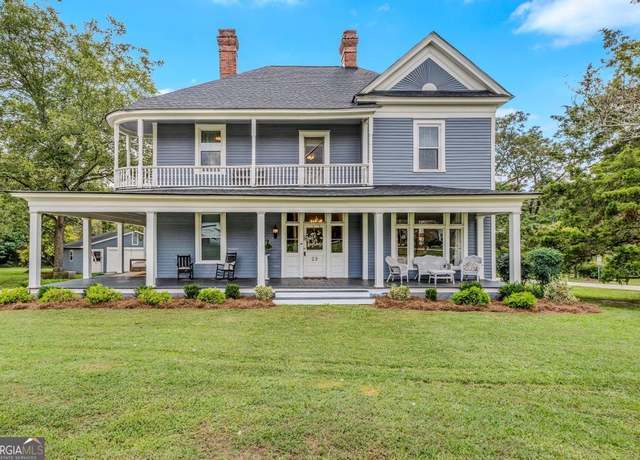 29 Indian Creek Rd, Locust Grove, GA 30248
29 Indian Creek Rd, Locust Grove, GA 30248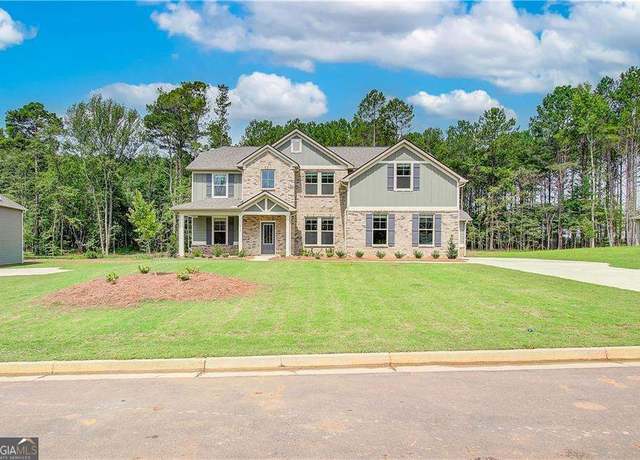 232 Ruthe Cv, Locust Grove, GA 30248
232 Ruthe Cv, Locust Grove, GA 30248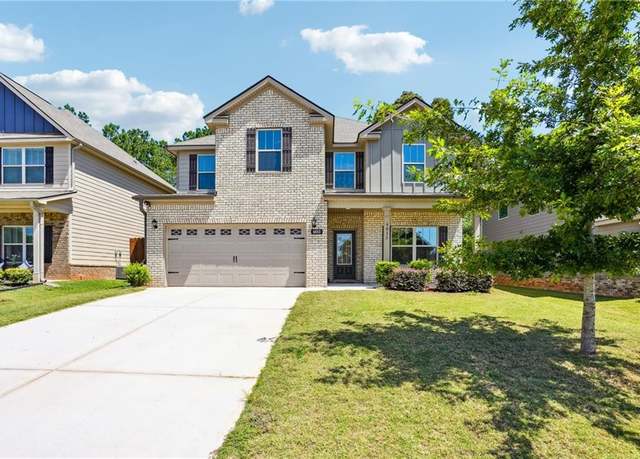 6033 Prodigy Ln, Locust Grove, GA 30248
6033 Prodigy Ln, Locust Grove, GA 30248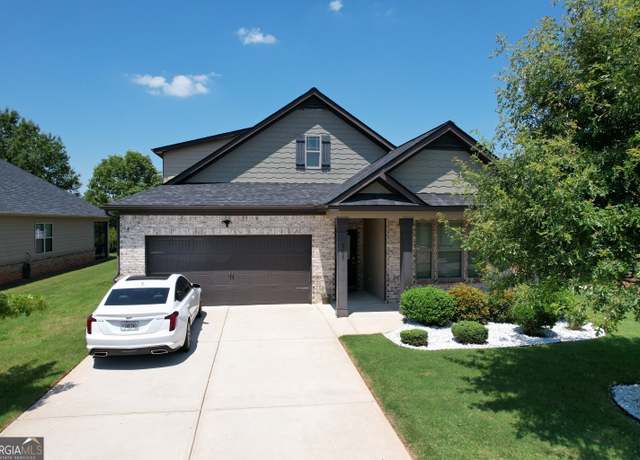 565 Carleton Pl, Locust Grove, GA 30248
565 Carleton Pl, Locust Grove, GA 30248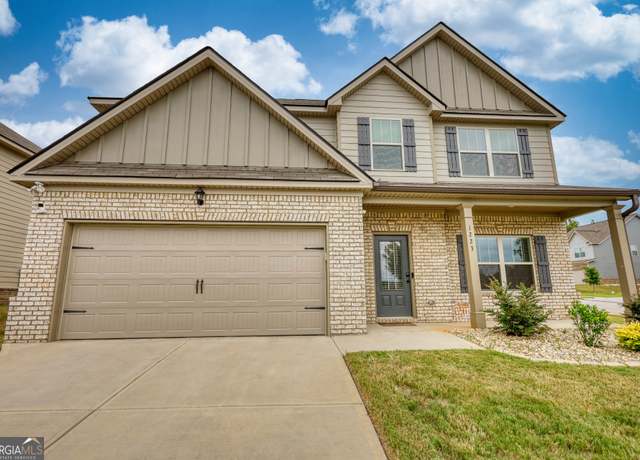 1223 Hartwell Rd, Locust Grove, GA 30248
1223 Hartwell Rd, Locust Grove, GA 30248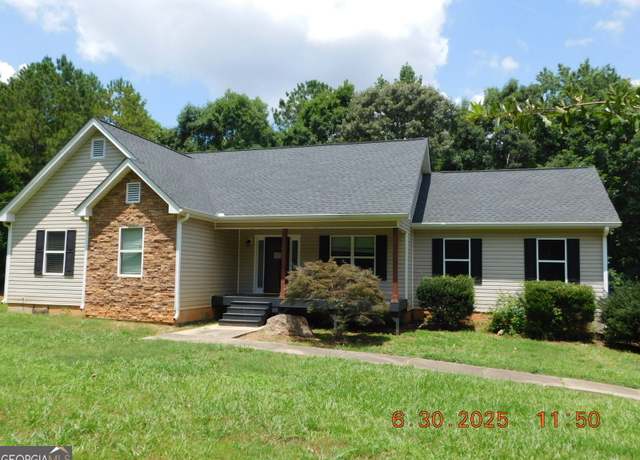 380 Higgins Rd, Locust Grove, GA 30248
380 Higgins Rd, Locust Grove, GA 30248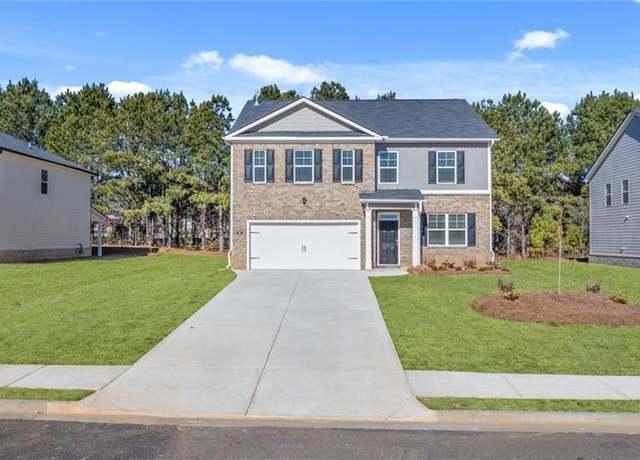 656 Kimberwick Dr, Locust Grove, GA 30248
656 Kimberwick Dr, Locust Grove, GA 30248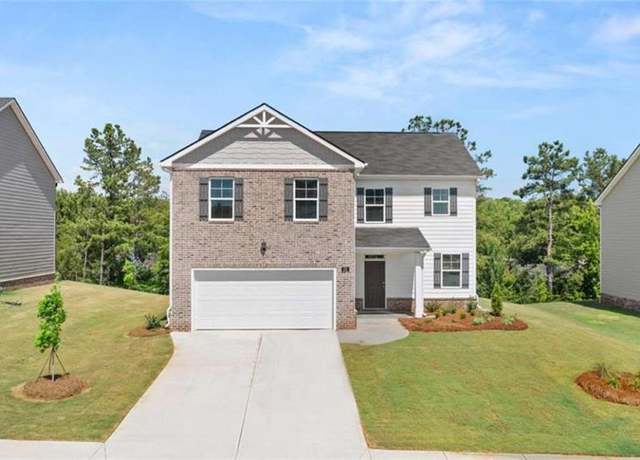 178 Aster Ave, Locust Grove, GA 30248
178 Aster Ave, Locust Grove, GA 30248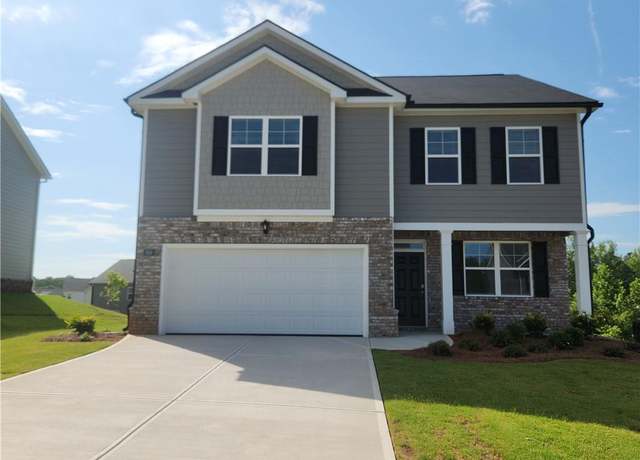 609 Lobelia Way, Locust Grove, GA 30248
609 Lobelia Way, Locust Grove, GA 30248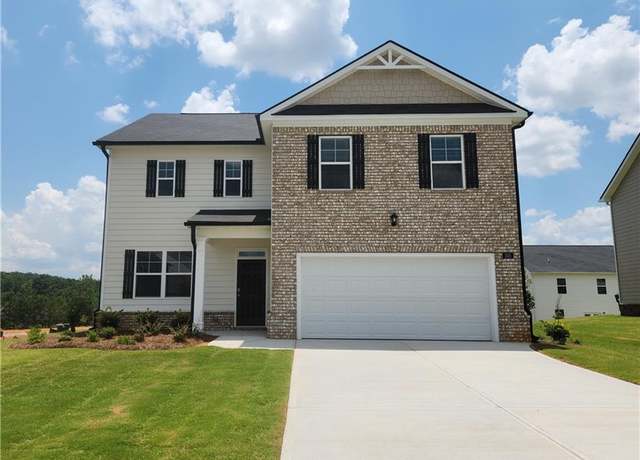 608 Lobelia Dr, Locust Grove, GA 30248
608 Lobelia Dr, Locust Grove, GA 30248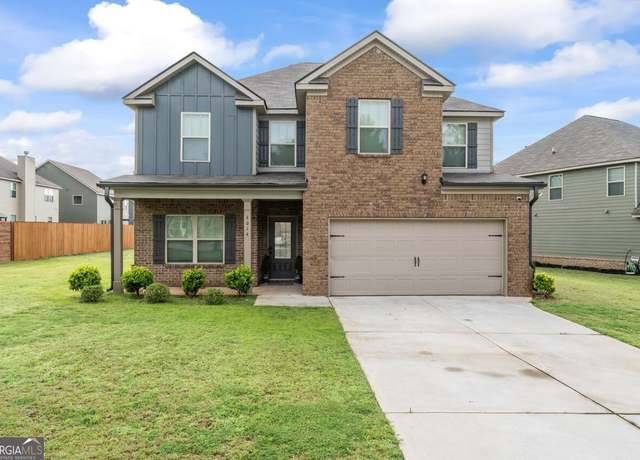 6014 Prodigy Ln, Locust Grove, GA 30248
6014 Prodigy Ln, Locust Grove, GA 30248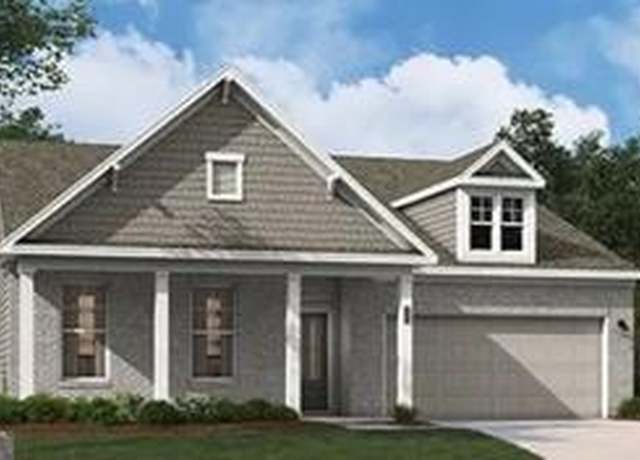 128 Chatahooche Cir, Locust Grove, GA 30248
128 Chatahooche Cir, Locust Grove, GA 30248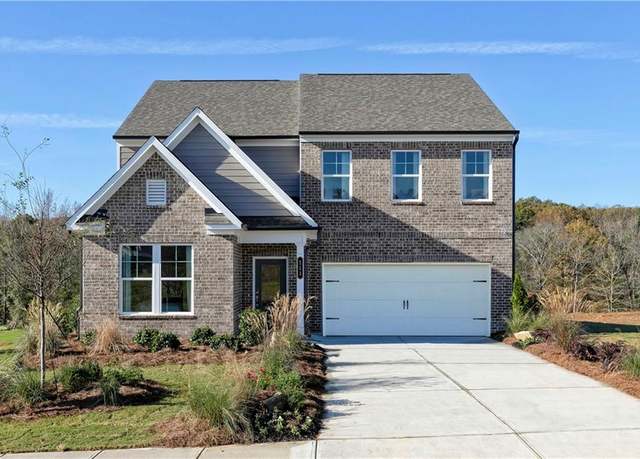 309 Chattahoochee Cir, Locust Grove, GA 30248
309 Chattahoochee Cir, Locust Grove, GA 30248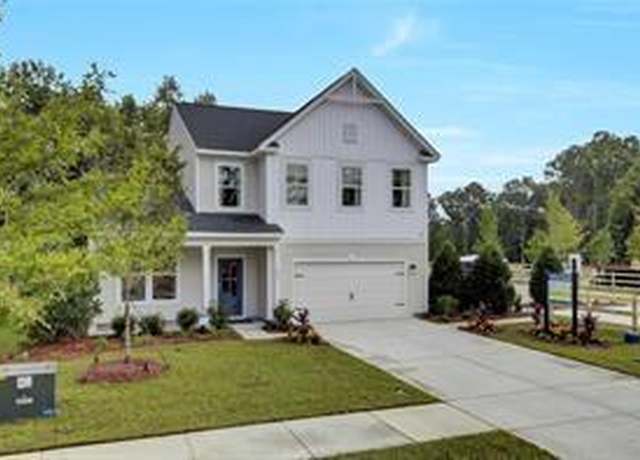 722 Ocmulgee Xing, Locust Grove, GA 30248
722 Ocmulgee Xing, Locust Grove, GA 30248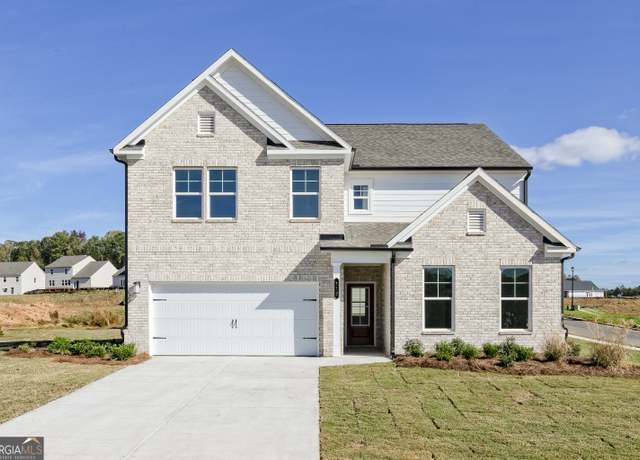 121 Chattahoochee Cir, Locust Grove, GA 30248
121 Chattahoochee Cir, Locust Grove, GA 30248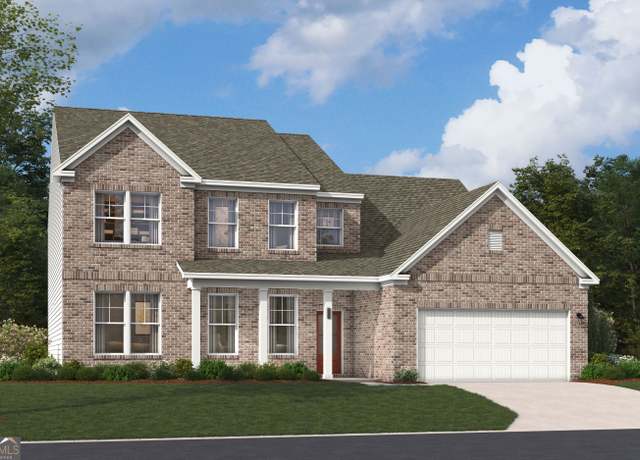 714 Ocmulgee Xing, Locust Grove, GA 30248
714 Ocmulgee Xing, Locust Grove, GA 30248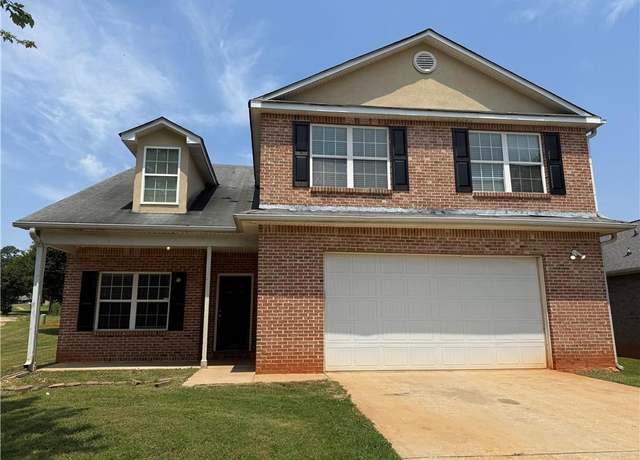 425 Bell Flower Trl, Locust Grove, GA 30248
425 Bell Flower Trl, Locust Grove, GA 30248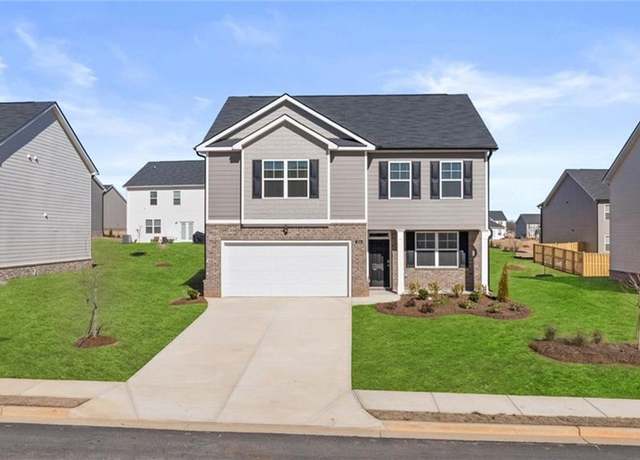 169 Aster Ave, Locust Grove, GA 30248
169 Aster Ave, Locust Grove, GA 30248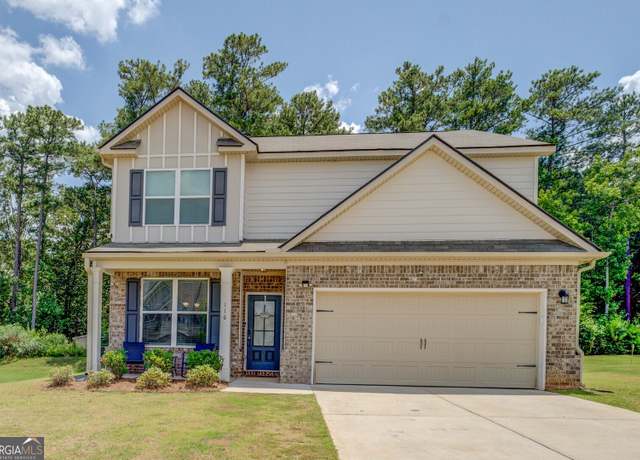 116 Sophie Cir, Locust Grove, GA 30248
116 Sophie Cir, Locust Grove, GA 30248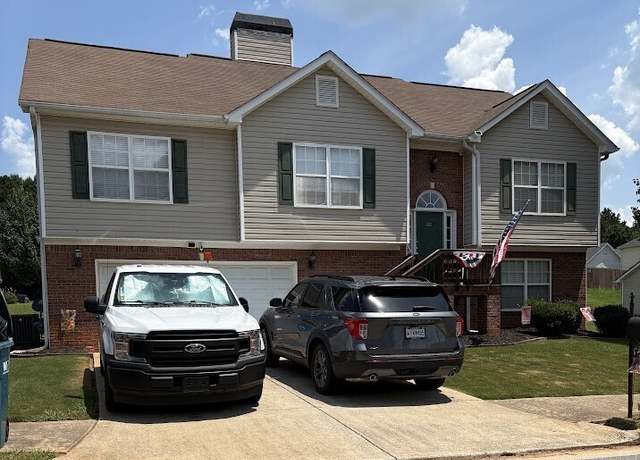 1524 Queen Elizabeth Dr, Locust Grove, GA 30248
1524 Queen Elizabeth Dr, Locust Grove, GA 30248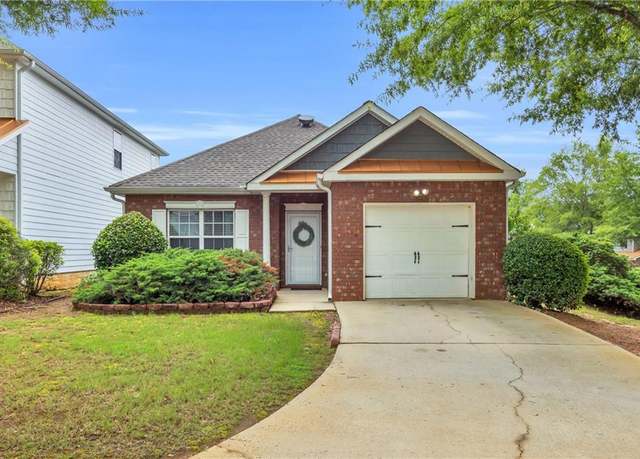 401 Buckboard Ln, Locust Grove, GA 30248
401 Buckboard Ln, Locust Grove, GA 30248 196 Al Jennah Blvd, Locust Grove, GA 30248
196 Al Jennah Blvd, Locust Grove, GA 30248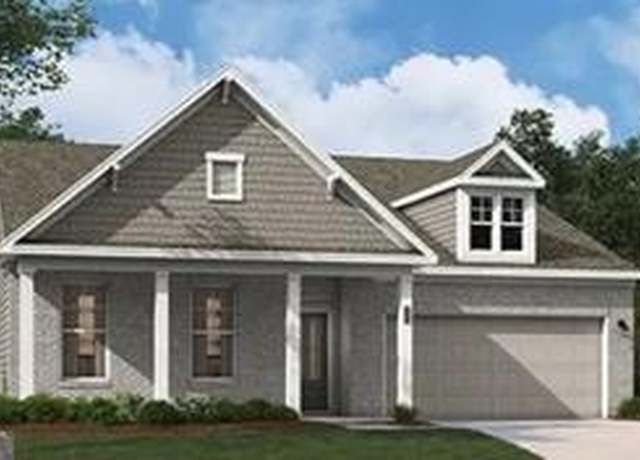 404 Satilla Ct, Locust Grove, GA 30248
404 Satilla Ct, Locust Grove, GA 30248 Homes Available Soon Plan, Locust Grove, GA 30248
Homes Available Soon Plan, Locust Grove, GA 30248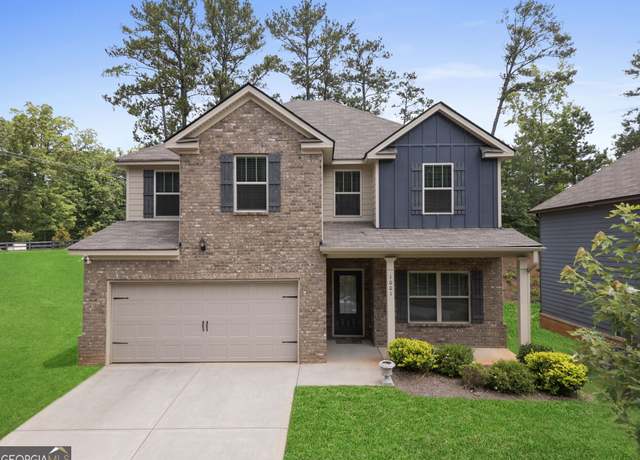 1001 Hartwell Rd, Locust Grove, GA 30248
1001 Hartwell Rd, Locust Grove, GA 30248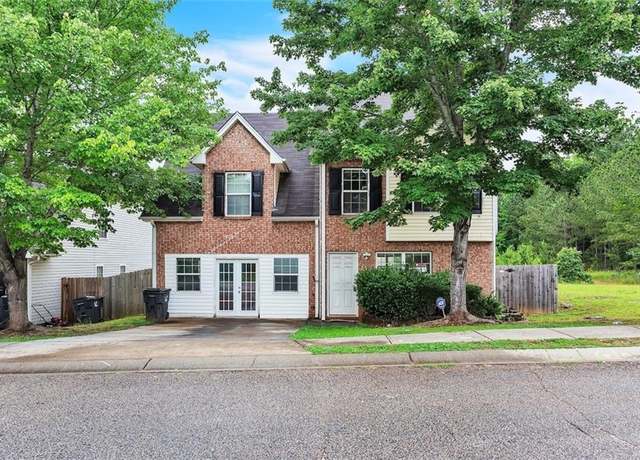 433 Pearl St, Locust Grove, GA 30248
433 Pearl St, Locust Grove, GA 30248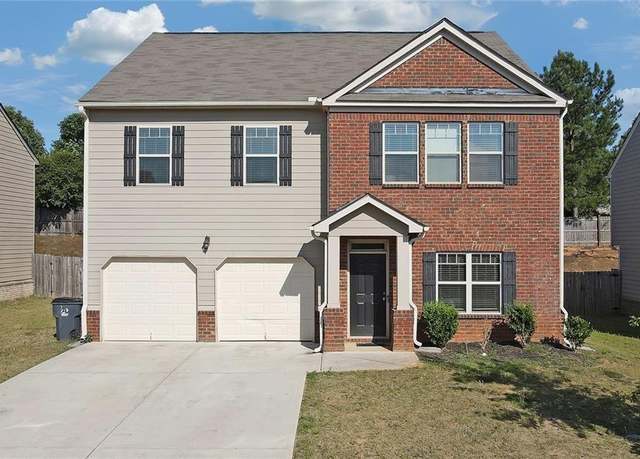 1152 Werre Way, Locust Grove, GA 30248
1152 Werre Way, Locust Grove, GA 30248

 United States
United States Canada
Canada