
Based on information submitted to the MLS GRID as of Wed Sep 10 2025. All data is obtained from various sources and may not have been verified by broker or MLS GRID. Supplied Open House Information is subject to change without notice. All information should be independently reviewed and verified for accuracy. Properties may or may not be listed by the office/agent presenting the information.
More to explore in O Fallon High School, IL
- Featured
- Price
- Bedroom
Popular Markets in Illinois
- Chicago homes for sale$360,000
- Naperville homes for sale$619,000
- Schaumburg homes for sale$339,000
- Arlington Heights homes for sale$450,000
- Glenview homes for sale$795,000
- Oak Park homes for sale$415,000
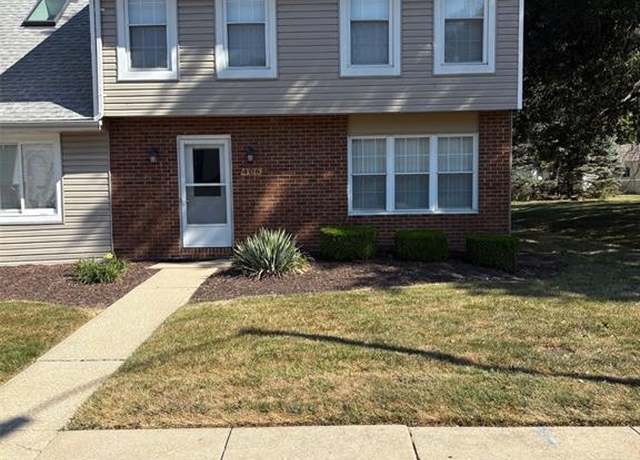 406 Colleen Dr, O'fallon, IL 62269
406 Colleen Dr, O'fallon, IL 62269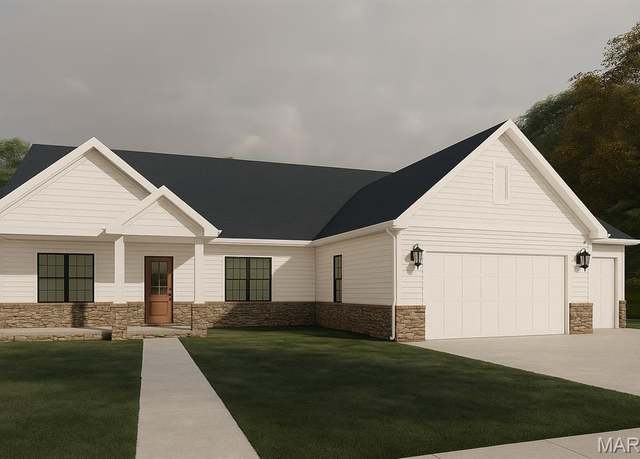 417 Briarberry Dr, Shiloh, IL 62221
417 Briarberry Dr, Shiloh, IL 62221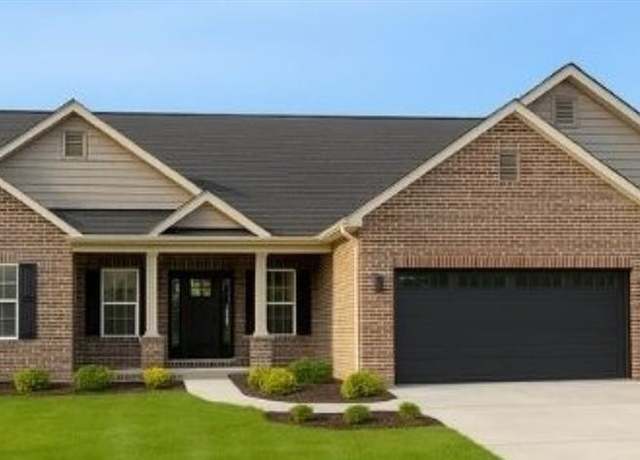 433 Briarberry Dr, Shiloh, IL 62221
433 Briarberry Dr, Shiloh, IL 62221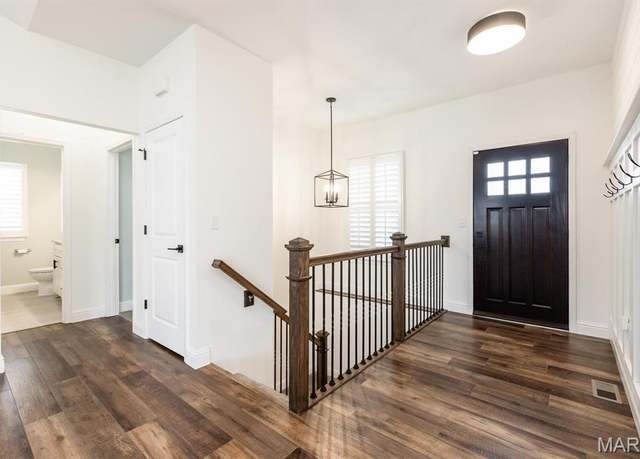 433 Briarberry Dr, Shiloh, IL 62221
433 Briarberry Dr, Shiloh, IL 62221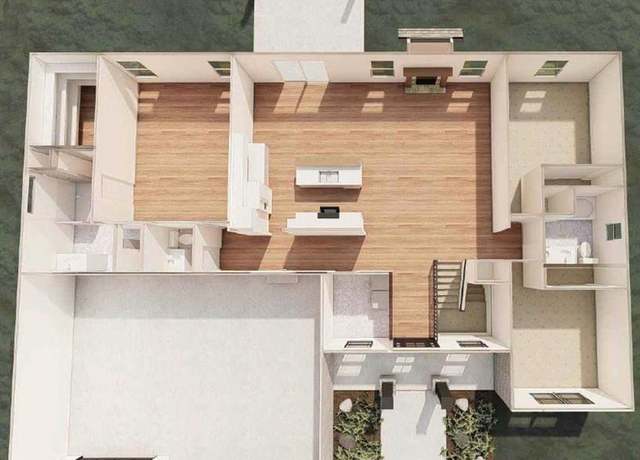 433 Briarberry Dr, Shiloh, IL 62221
433 Briarberry Dr, Shiloh, IL 62221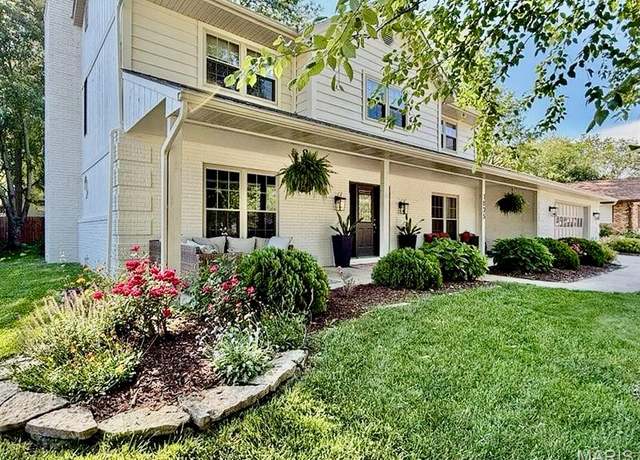 1025 Heatherwood Dr, O'fallon, IL 62269
1025 Heatherwood Dr, O'fallon, IL 62269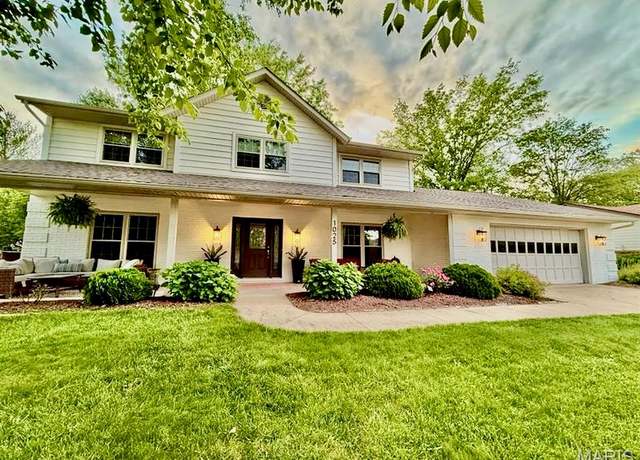 1025 Heatherwood Dr, O'fallon, IL 62269
1025 Heatherwood Dr, O'fallon, IL 62269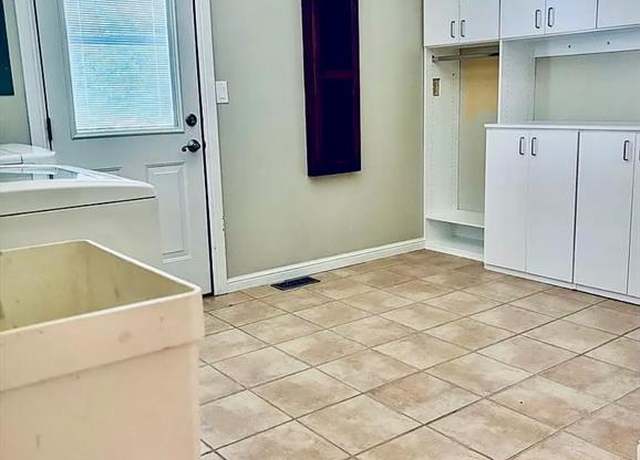 1025 Heatherwood Dr, O'fallon, IL 62269
1025 Heatherwood Dr, O'fallon, IL 62269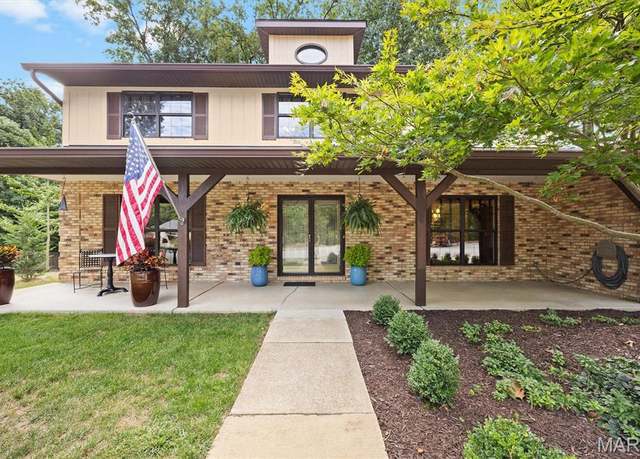 107 W Brittany Ln, O'fallon, IL 62269
107 W Brittany Ln, O'fallon, IL 62269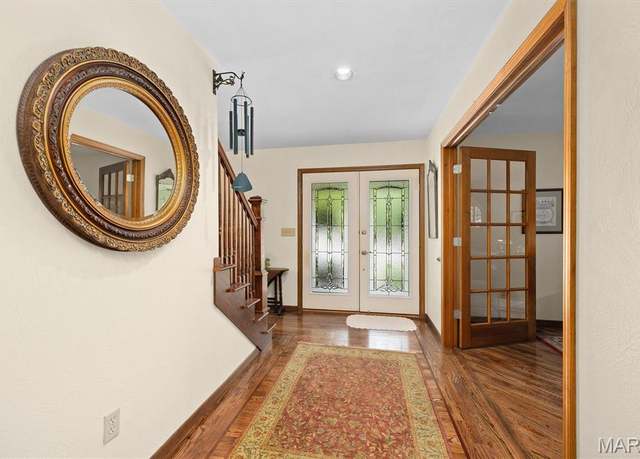 107 W Brittany Ln, O'fallon, IL 62269
107 W Brittany Ln, O'fallon, IL 62269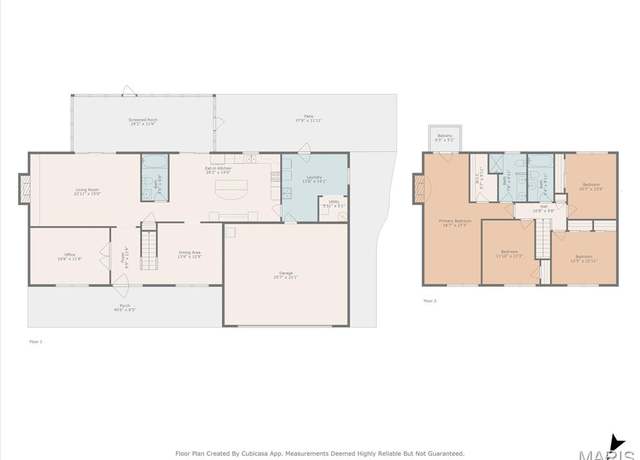 107 W Brittany Ln, O'fallon, IL 62269
107 W Brittany Ln, O'fallon, IL 62269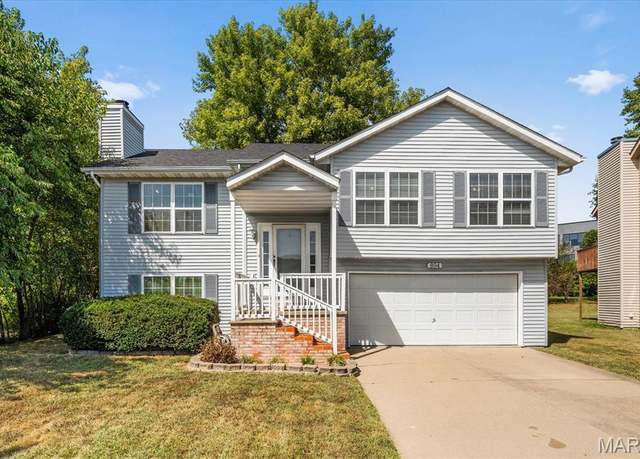 894 Misty Valley Rd, O'fallon, IL 62269
894 Misty Valley Rd, O'fallon, IL 62269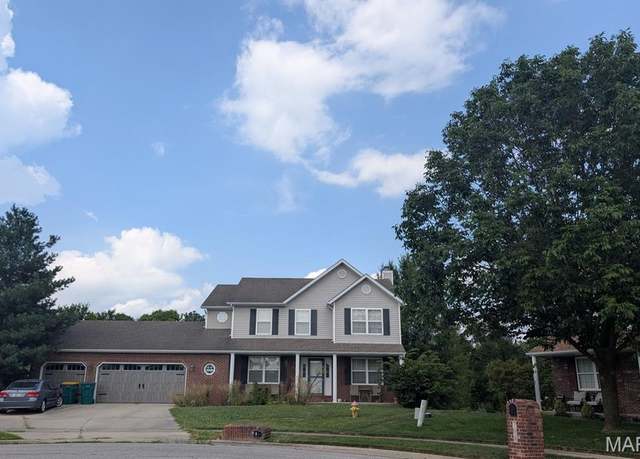 712 Lonnie Ct, O'fallon, IL 62269
712 Lonnie Ct, O'fallon, IL 62269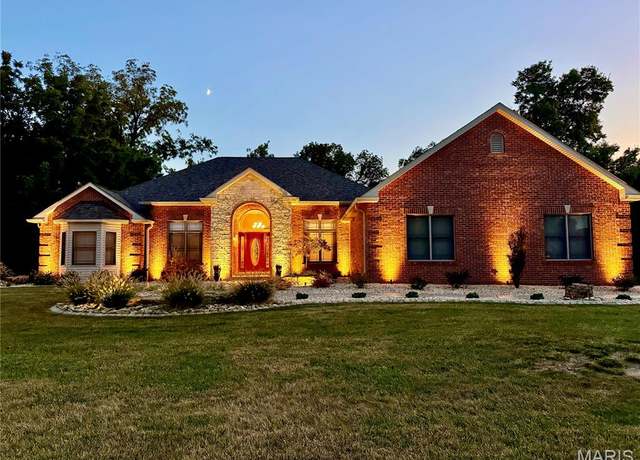 1909 Windcrest Dr, O'fallon, IL 62269
1909 Windcrest Dr, O'fallon, IL 62269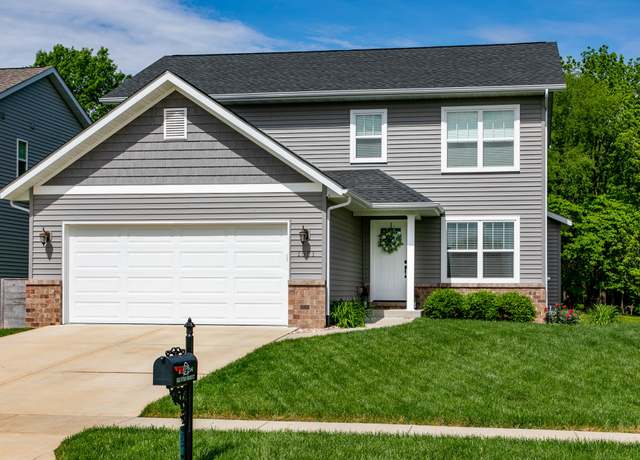 1551 North Parc Grove Ct, O Fallon, IL 62269
1551 North Parc Grove Ct, O Fallon, IL 62269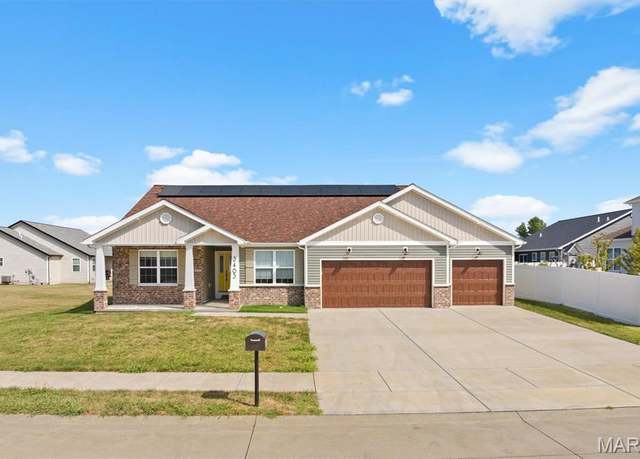 3463 Dakota Dr, Shiloh, IL 62221
3463 Dakota Dr, Shiloh, IL 62221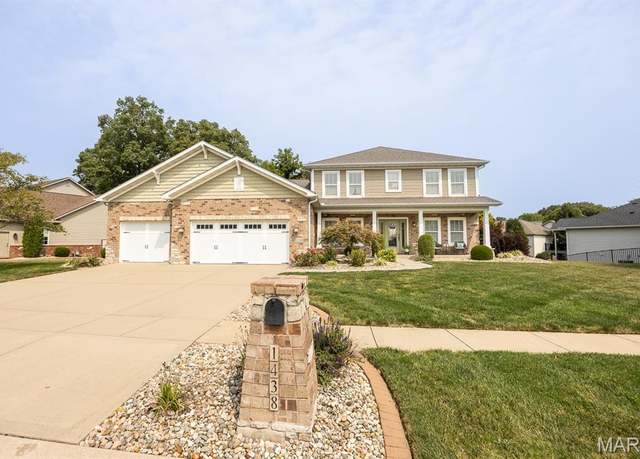 1438 Gambier Terrace Ct, O'fallon, IL 62269
1438 Gambier Terrace Ct, O'fallon, IL 62269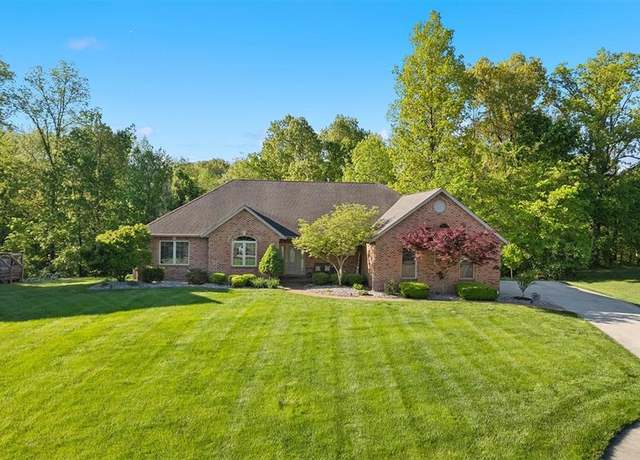 1845 Riviera Ln, O'fallon, IL 62269
1845 Riviera Ln, O'fallon, IL 62269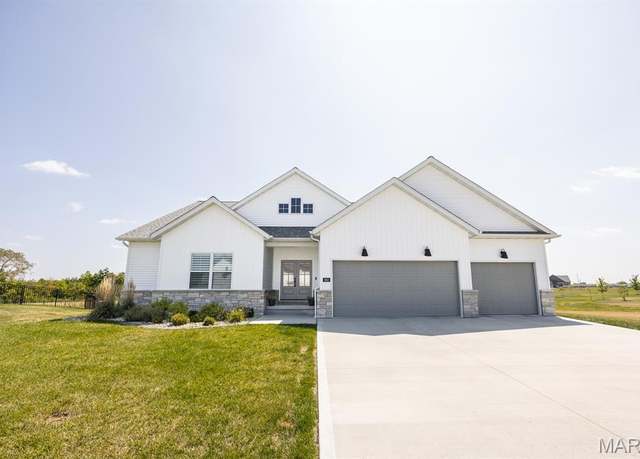 663 Tea Olive Blvd, O'fallon, IL 62269
663 Tea Olive Blvd, O'fallon, IL 62269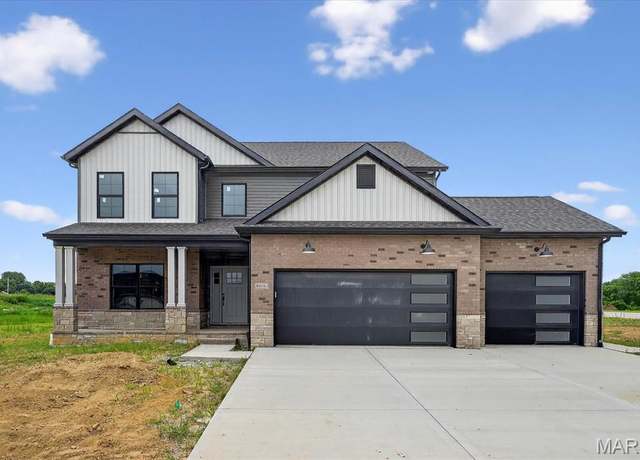 8000 Nolan St, O'fallon, IL 62269
8000 Nolan St, O'fallon, IL 62269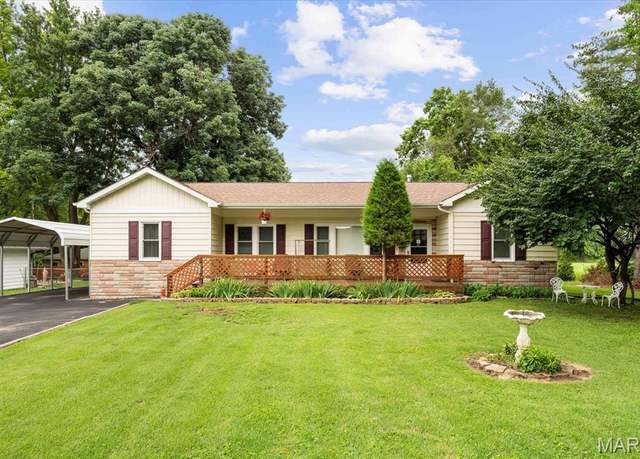 205 Belt Ave, O'fallon, IL 62269
205 Belt Ave, O'fallon, IL 62269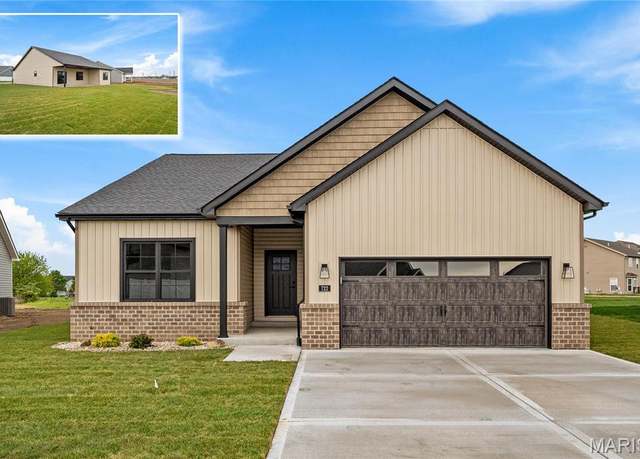 722 Conner Cir, Fairview Heights, IL 62208
722 Conner Cir, Fairview Heights, IL 62208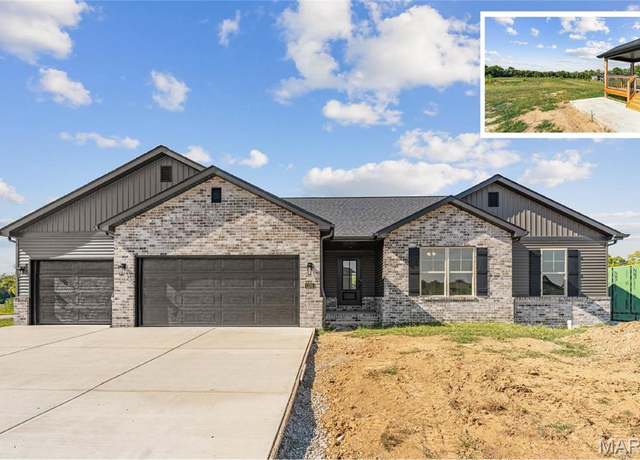 1232 Old Town Brg, O'fallon, IL 62269
1232 Old Town Brg, O'fallon, IL 62269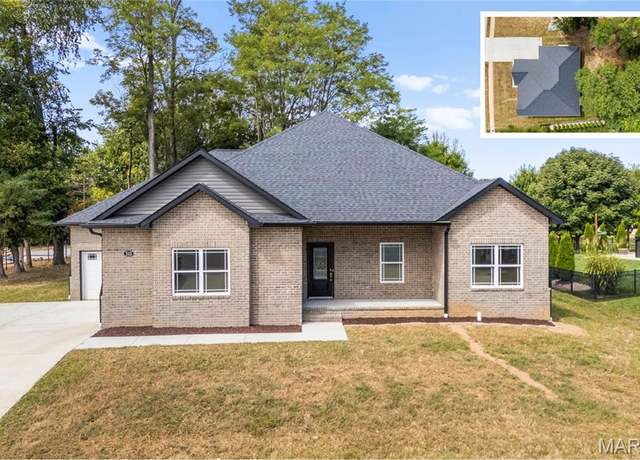 513 Ingleside Ln, O'fallon, IL 62269
513 Ingleside Ln, O'fallon, IL 62269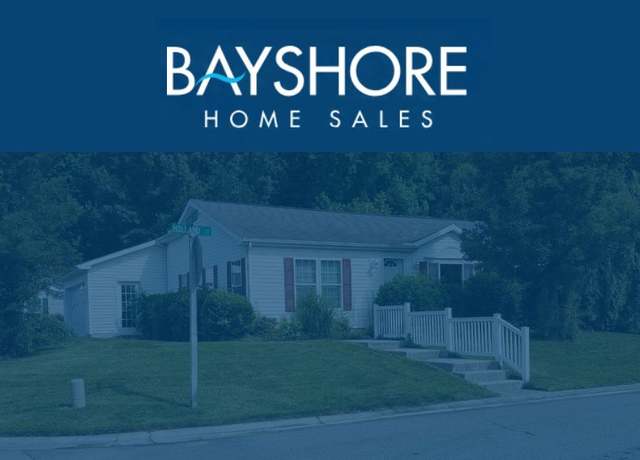 1713 W Highway 50 #106, O'fallon, IL 62269
1713 W Highway 50 #106, O'fallon, IL 62269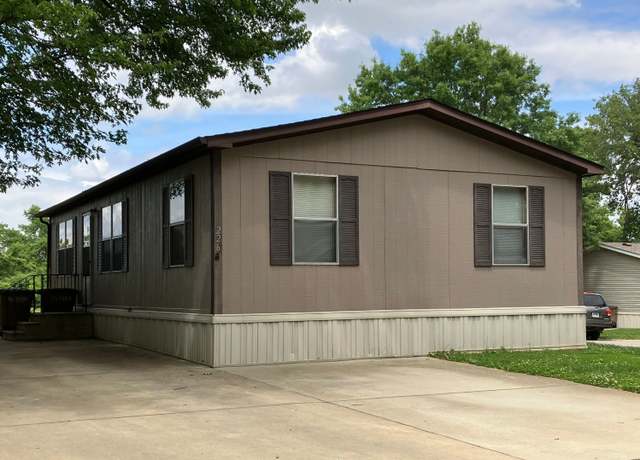 226 Jarvis Dr Unit JAR226, Shiloh, IL 62269
226 Jarvis Dr Unit JAR226, Shiloh, IL 62269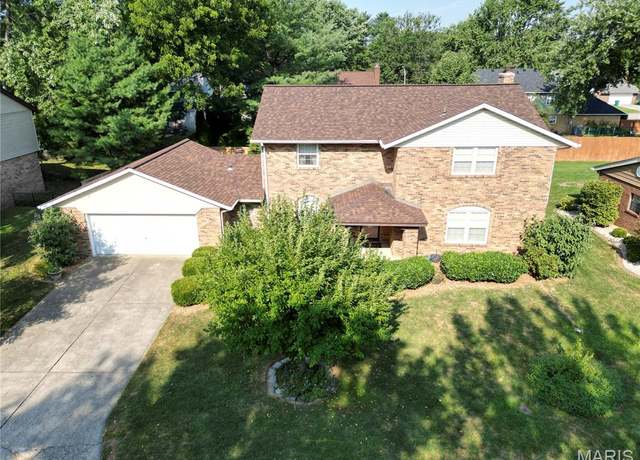 805 Belpre Dr, O'fallon, IL 62269
805 Belpre Dr, O'fallon, IL 62269 223 Shoreline Dr, O'fallon, IL 62269
223 Shoreline Dr, O'fallon, IL 62269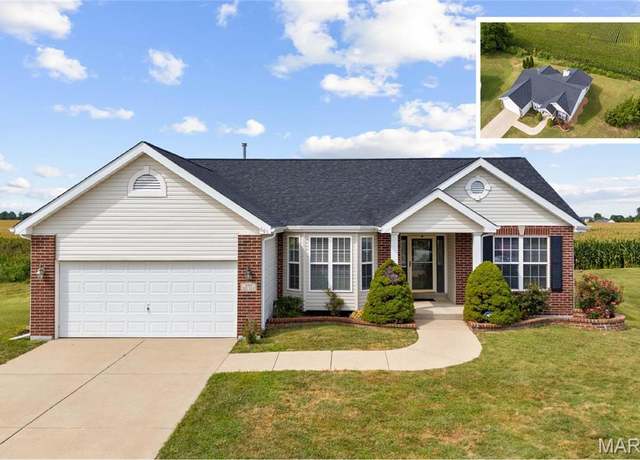 601 Wild Horse Creek Dr, Fairview Heights, IL 62208
601 Wild Horse Creek Dr, Fairview Heights, IL 62208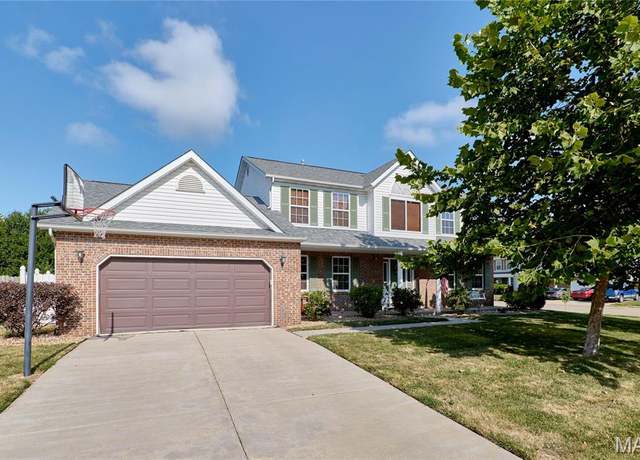 1221 Seward Dr, O'fallon, IL 62269
1221 Seward Dr, O'fallon, IL 62269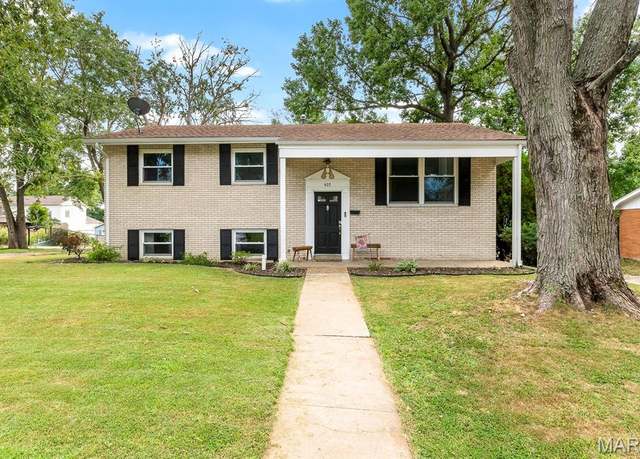 403 Fontainebleau, O'fallon, IL 62269
403 Fontainebleau, O'fallon, IL 62269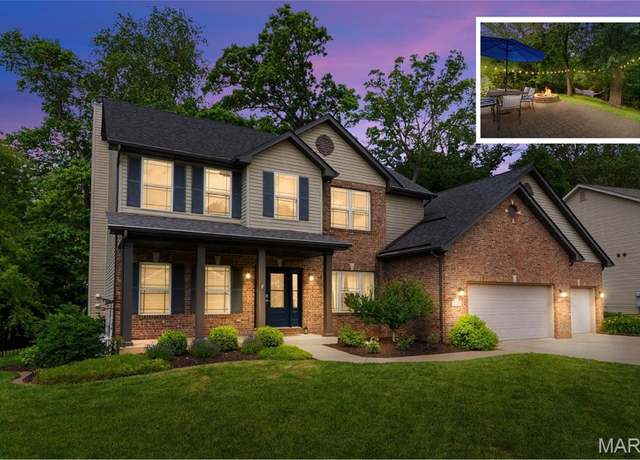 1438 Arbor Green Trl, O'fallon, IL 62269
1438 Arbor Green Trl, O'fallon, IL 62269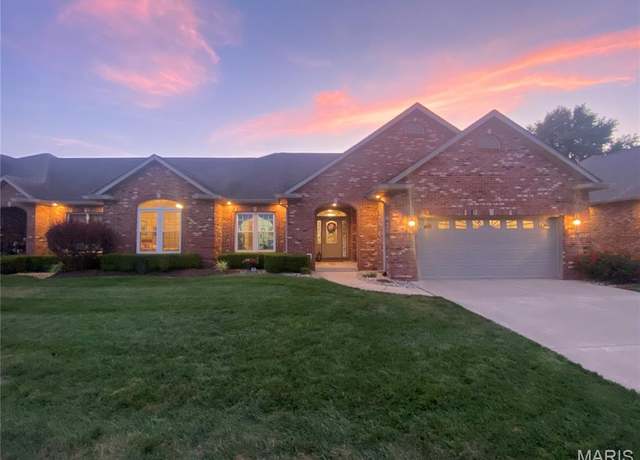 363 Old Collinsville Rd, Caseyville, IL 62232
363 Old Collinsville Rd, Caseyville, IL 62232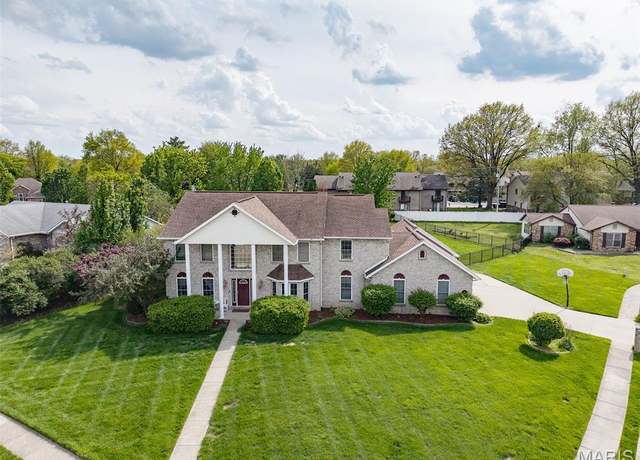 1205 Pepperidge Dr, O'fallon, IL 62269
1205 Pepperidge Dr, O'fallon, IL 62269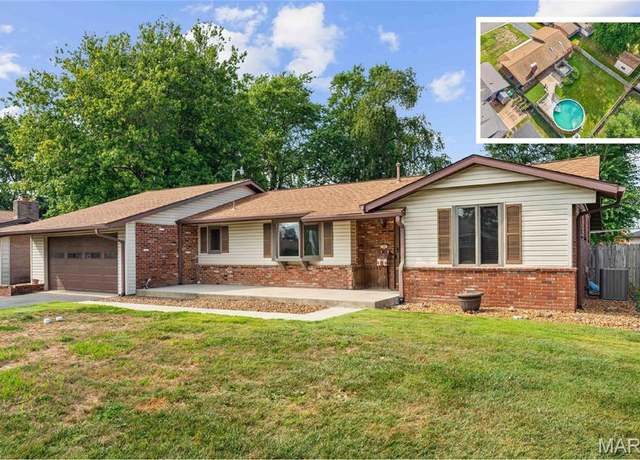 104 Ruth Dr, O'fallon, IL 62269
104 Ruth Dr, O'fallon, IL 62269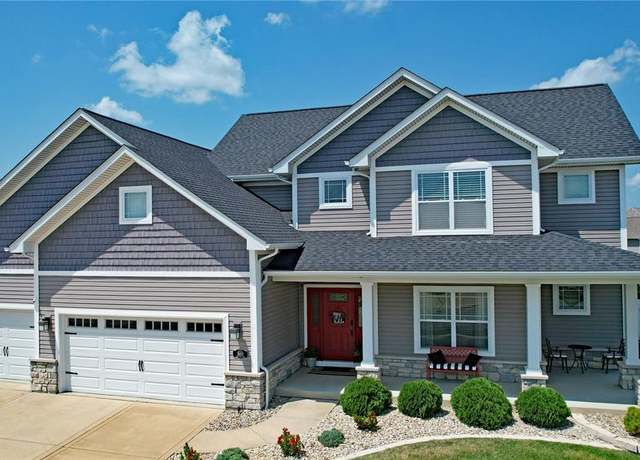 500 Lake Vista Way, O'fallon, IL 62269
500 Lake Vista Way, O'fallon, IL 62269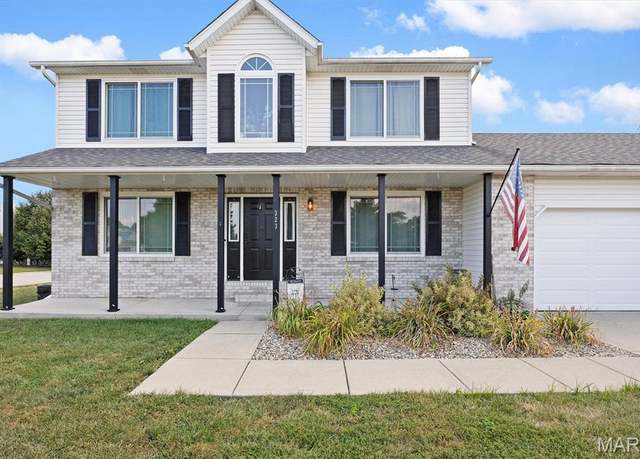 323 Moultrie Ln, O'fallon, IL 62269
323 Moultrie Ln, O'fallon, IL 62269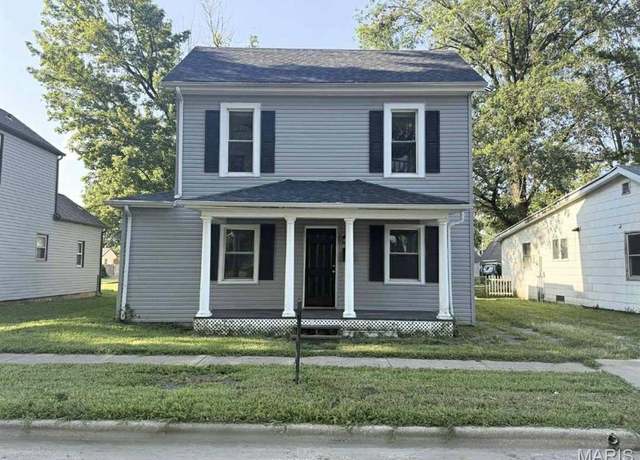 214 E 3rd St, O'fallon, IL 62269
214 E 3rd St, O'fallon, IL 62269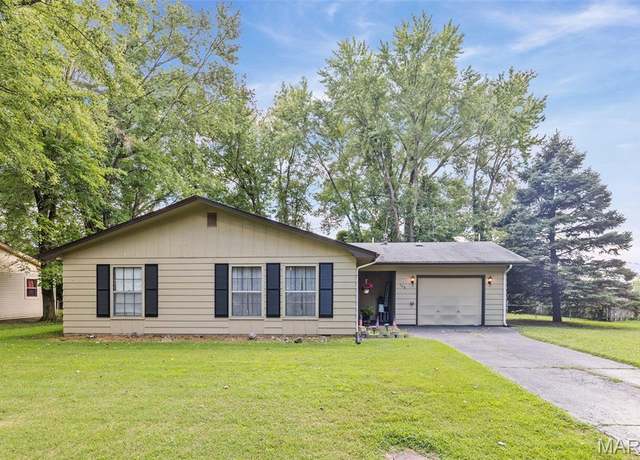 128 Alice Dr, O'fallon, IL 62269
128 Alice Dr, O'fallon, IL 62269 414 Grand Reserve, Shiloh, IL 62221
414 Grand Reserve, Shiloh, IL 62221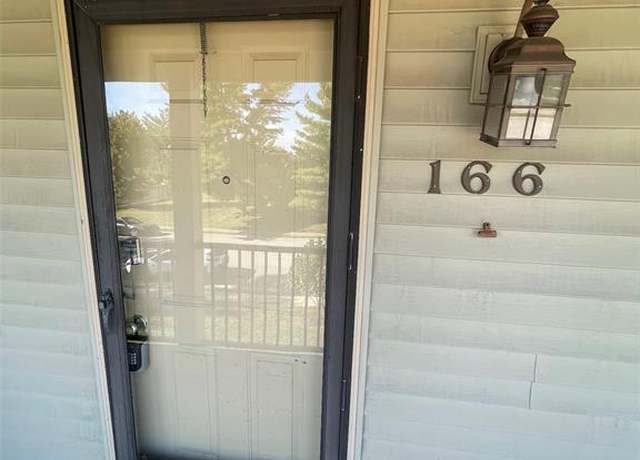 166 Eagle Rdg, O'fallon, IL 62269
166 Eagle Rdg, O'fallon, IL 62269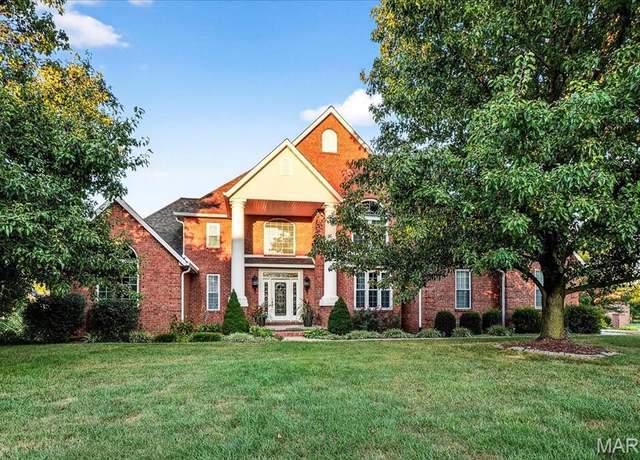 1676 Lancaster Dr, O'fallon, IL 62269
1676 Lancaster Dr, O'fallon, IL 62269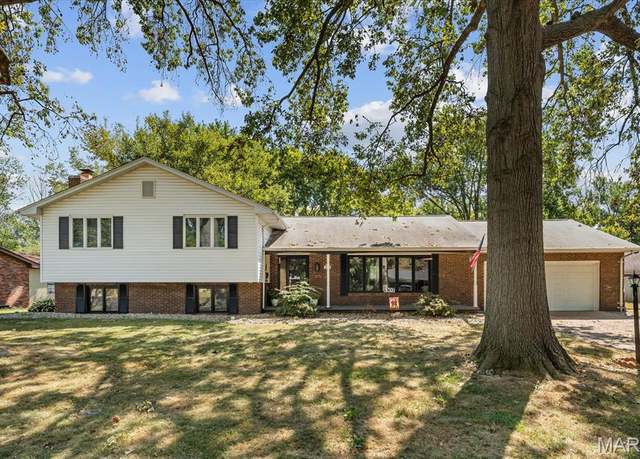 1307 Kim Dr, O'fallon, IL 62269
1307 Kim Dr, O'fallon, IL 62269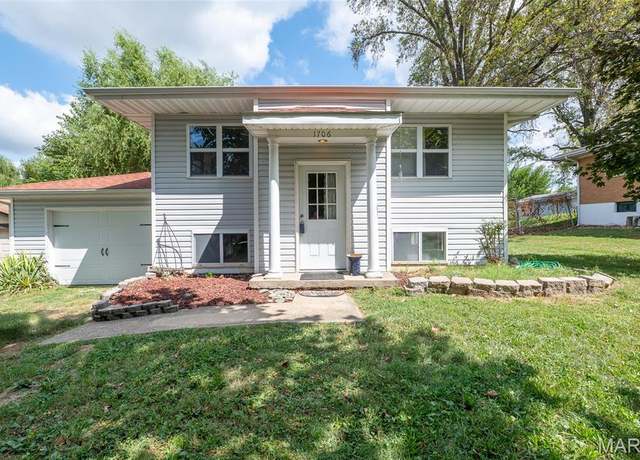 1706 W Washington St, O'fallon, IL 62269
1706 W Washington St, O'fallon, IL 62269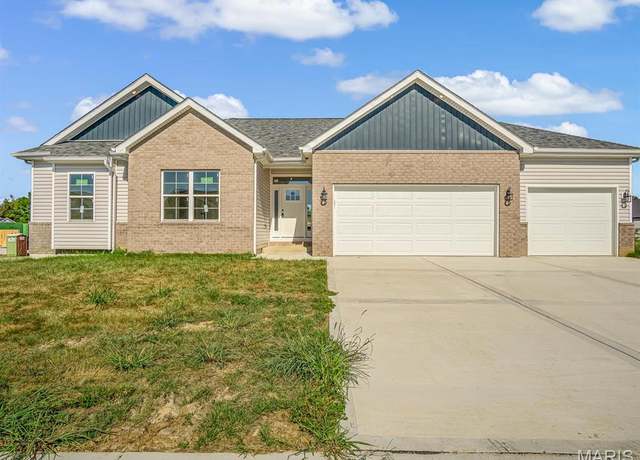 212 Ashurst Ln, O'fallon, IL 62208
212 Ashurst Ln, O'fallon, IL 62208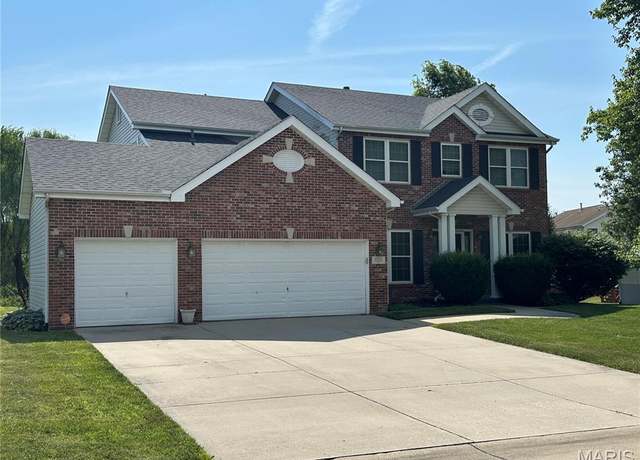 1072 Cromwell Ln, Shiloh, IL 62221
1072 Cromwell Ln, Shiloh, IL 62221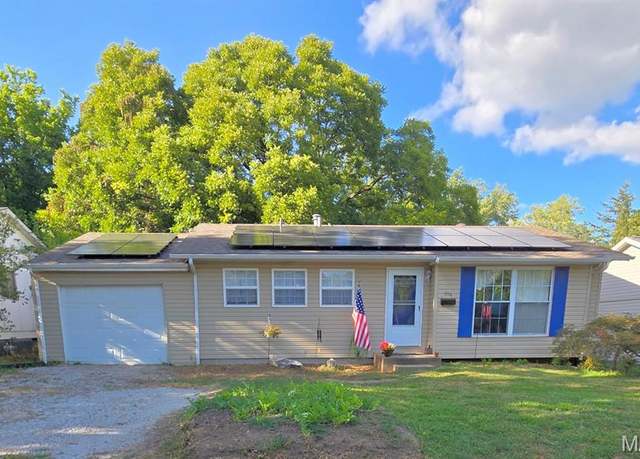 704 W Madison, O'fallon, IL 62269
704 W Madison, O'fallon, IL 62269

 United States
United States Canada
Canada