More to explore in Gilbert Elementary School, IA
Popular Markets in Iowa
- Des Moines homes for sale$239,900
- Iowa City homes for sale$359,500
- West Des Moines homes for sale$357,450
- Cedar Rapids homes for sale$242,500
- Ankeny homes for sale$374,995
- Davenport homes for sale$171,250
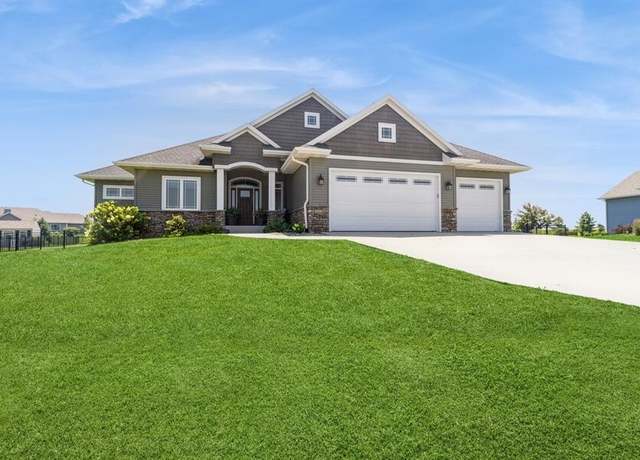 5226 Windrose Ln, Ames, IA 50014
5226 Windrose Ln, Ames, IA 50014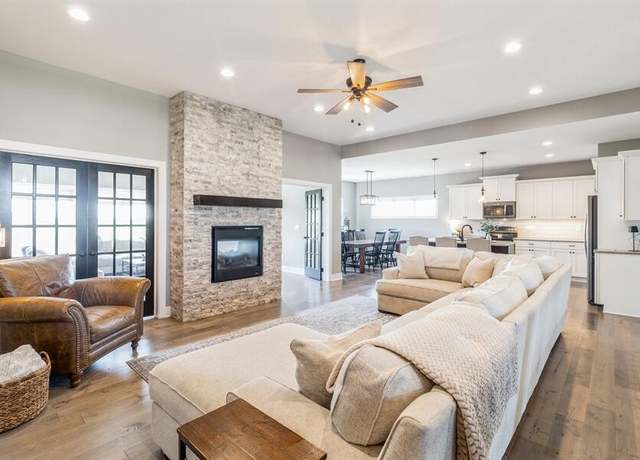 5226 Windrose Ln, Ames, IA 50014
5226 Windrose Ln, Ames, IA 50014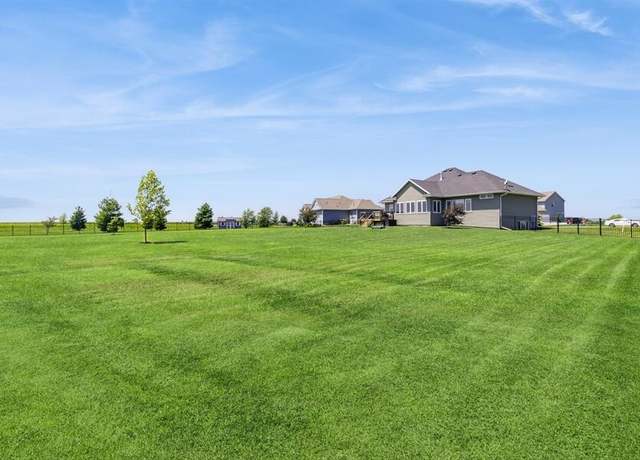 5226 Windrose Ln, Ames, IA 50014
5226 Windrose Ln, Ames, IA 50014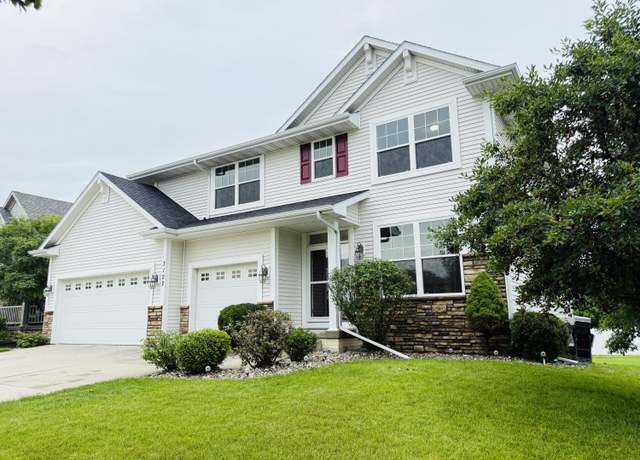 3122 Beckley St, Ames, IA 50010
3122 Beckley St, Ames, IA 50010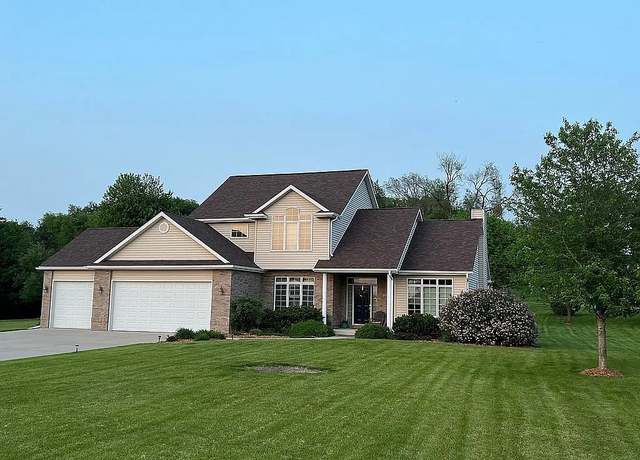 2279 Pheasant Ridge Ln, Ames, IA 50010
2279 Pheasant Ridge Ln, Ames, IA 50010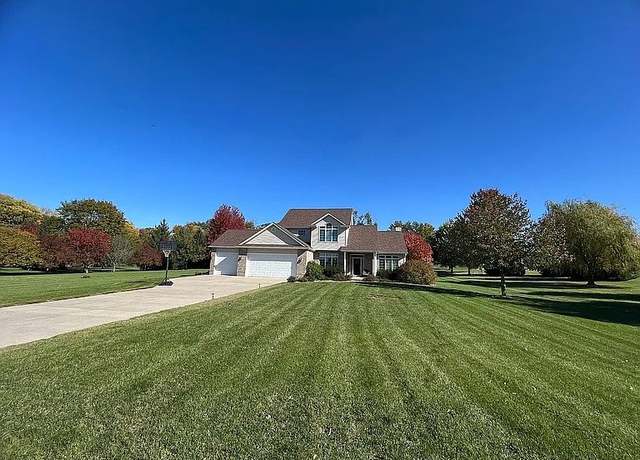 2279 Pheasant Ridge Ln, Ames, IA 50010
2279 Pheasant Ridge Ln, Ames, IA 50010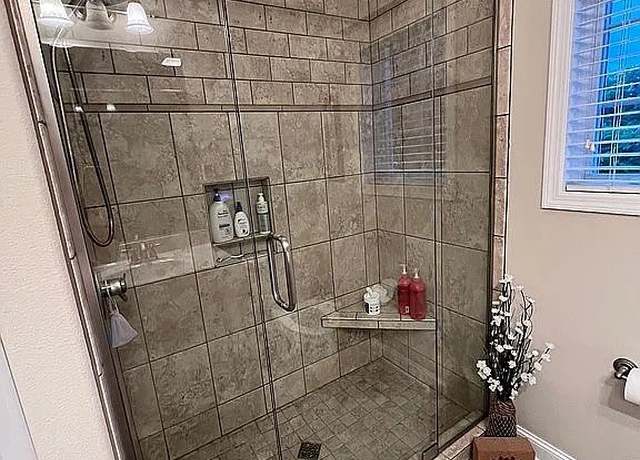 2279 Pheasant Ridge Ln, Ames, IA 50010
2279 Pheasant Ridge Ln, Ames, IA 50010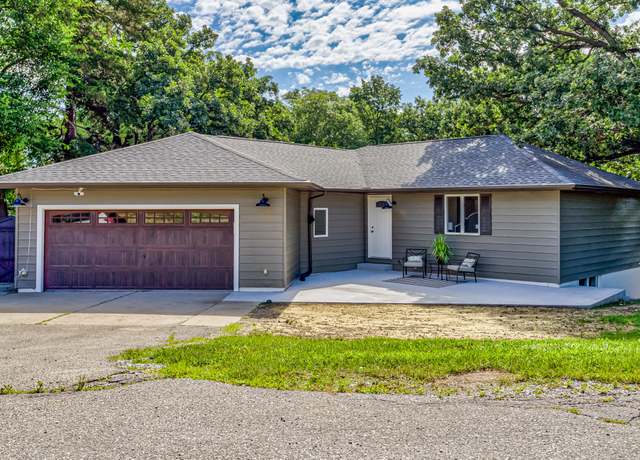 5524 N Dakota Ave, Ames, IA 50014
5524 N Dakota Ave, Ames, IA 50014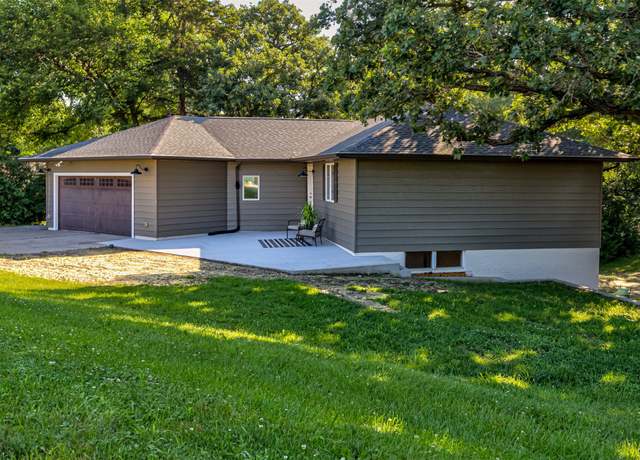 5524 N Dakota Ave, Ames, IA 50014
5524 N Dakota Ave, Ames, IA 50014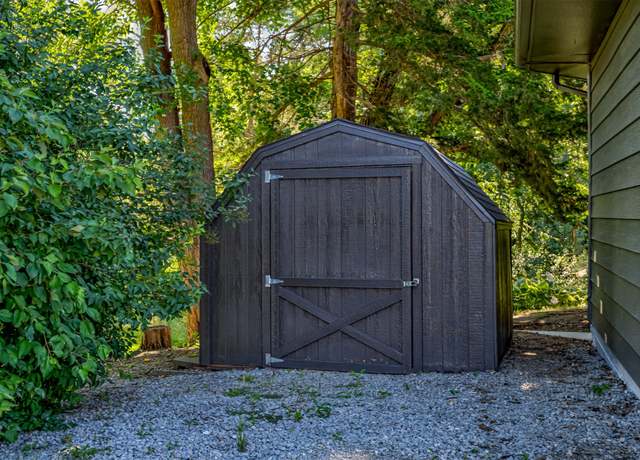 5524 N Dakota Ave, Ames, IA 50014
5524 N Dakota Ave, Ames, IA 50014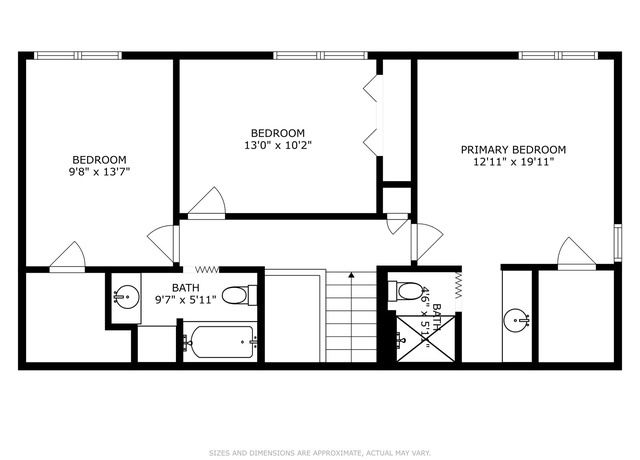 5007 Skycrest Dr, Ames, IA 50010
5007 Skycrest Dr, Ames, IA 50010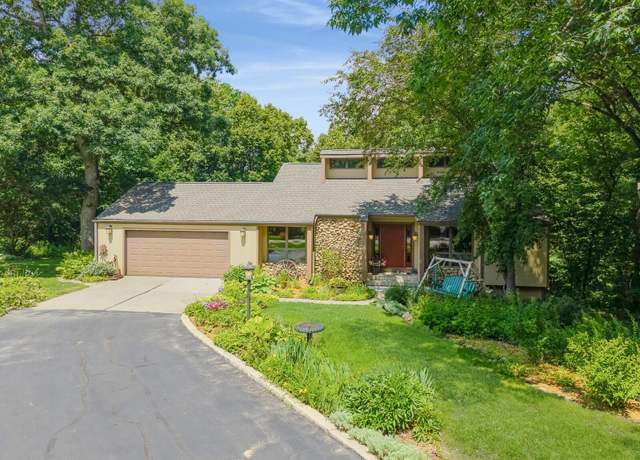 5007 Skycrest Dr, Ames, IA 50010
5007 Skycrest Dr, Ames, IA 50010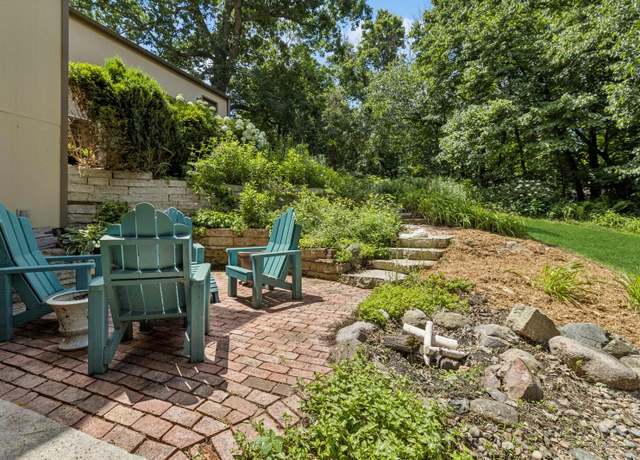 5007 Skycrest Dr, Ames, IA 50010
5007 Skycrest Dr, Ames, IA 50010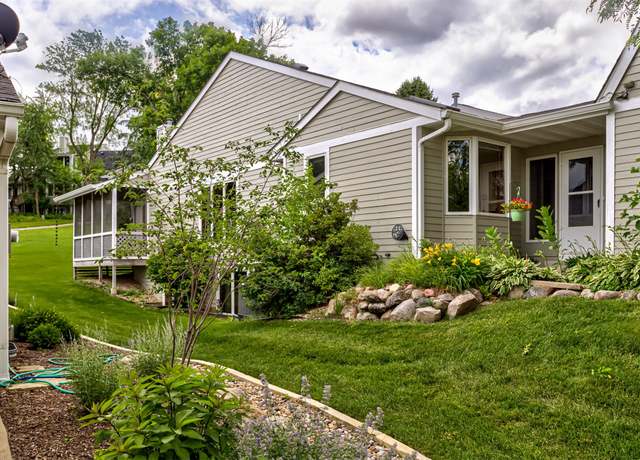 4012 Fletcher Blvd, Ames, IA 50010
4012 Fletcher Blvd, Ames, IA 50010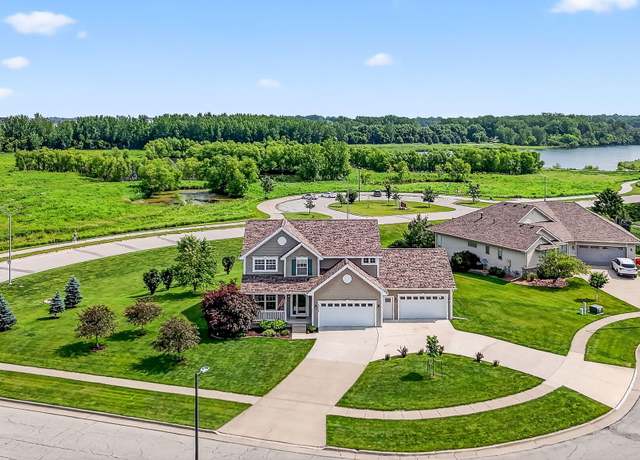 4316 Harrison Cir, Ames, IA 50010
4316 Harrison Cir, Ames, IA 50010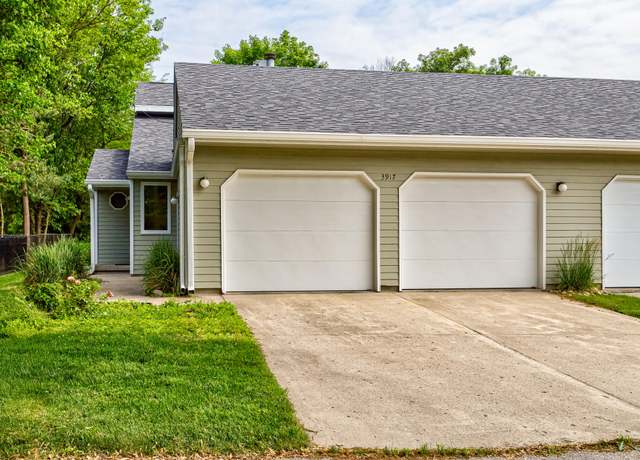 3917 Fletcher Ct, Ames, IA 50010
3917 Fletcher Ct, Ames, IA 50010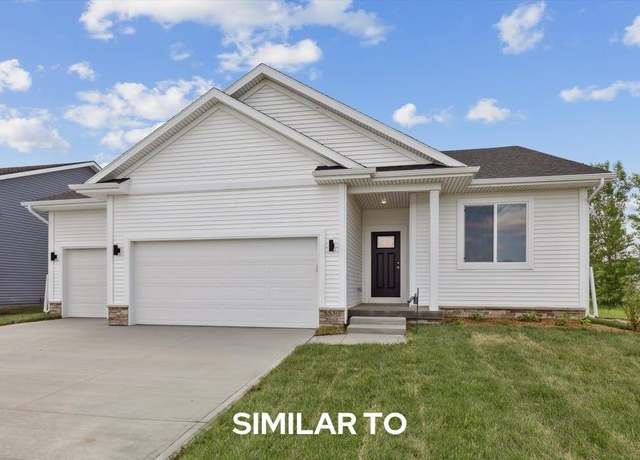 214 Cedar Dr, Gilbert, IA 50105
214 Cedar Dr, Gilbert, IA 50105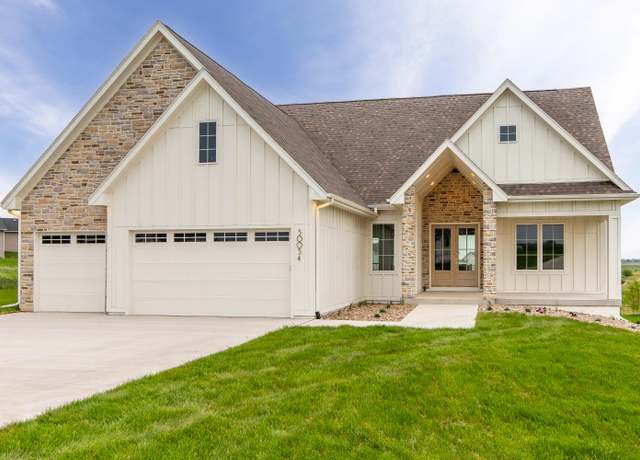 50054 Prairie Point Ct Dr, Ames, IA 50014
50054 Prairie Point Ct Dr, Ames, IA 50014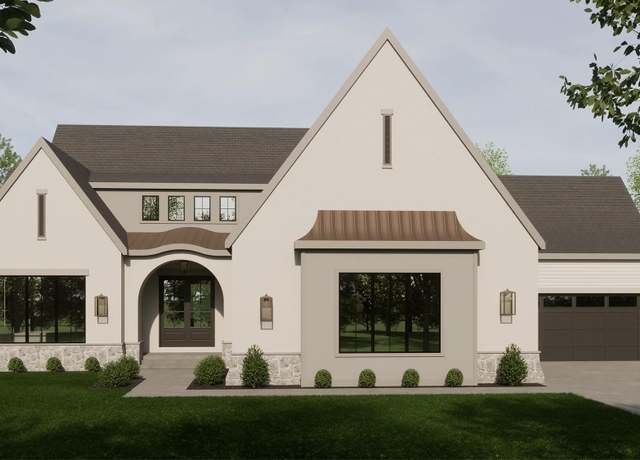 4643 Cartier Ave, Ames, IA 50014
4643 Cartier Ave, Ames, IA 50014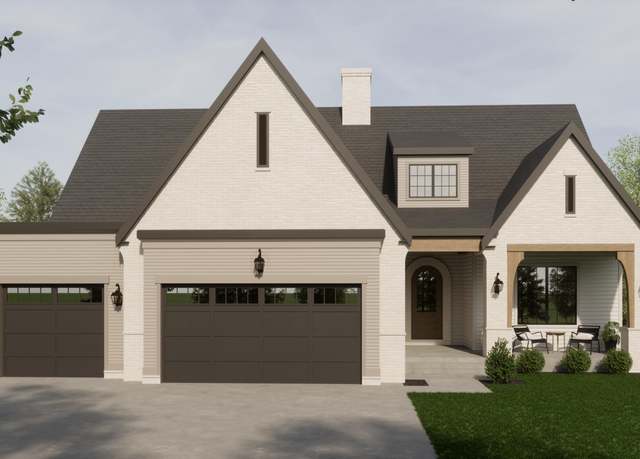 2219 Ketelsen Dr, Ames, IA 50010
2219 Ketelsen Dr, Ames, IA 50010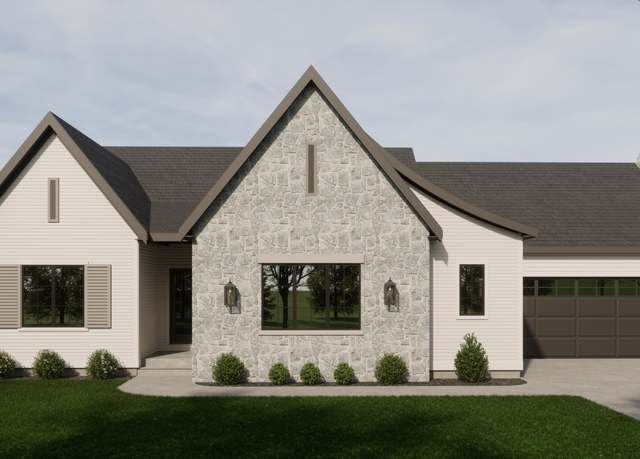 1920 Ada Hayden Rd, Ames, IA 50010
1920 Ada Hayden Rd, Ames, IA 50010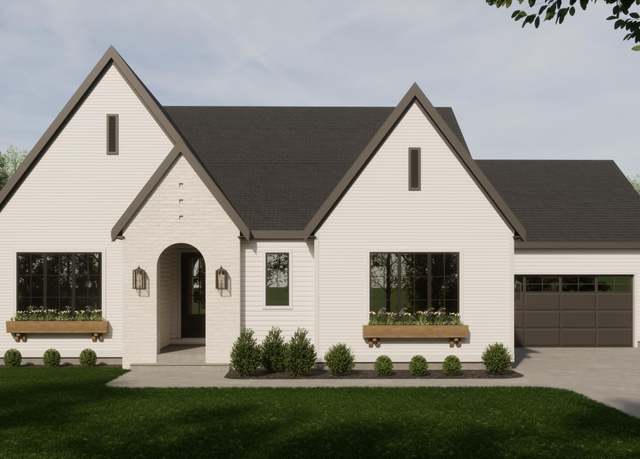 1914 Ada Hayden Rd, Ames, IA 50010
1914 Ada Hayden Rd, Ames, IA 50010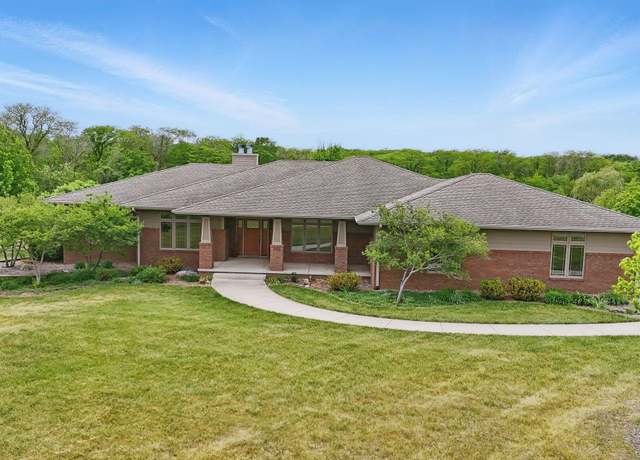 2331 164th Pl, Ames, IA 50014
2331 164th Pl, Ames, IA 50014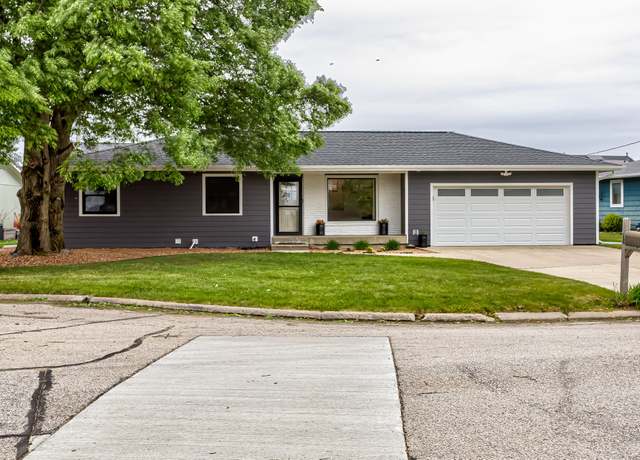 405 Joy Cir, Gilbert, IA 50105
405 Joy Cir, Gilbert, IA 50105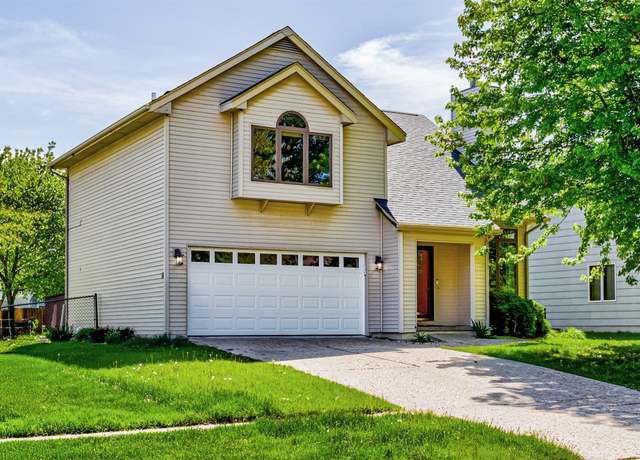 3814 Brookdale Ave, Ames, IA 50010
3814 Brookdale Ave, Ames, IA 50010 2405 North Dakota Ave, Ames, IA 50014
2405 North Dakota Ave, Ames, IA 50014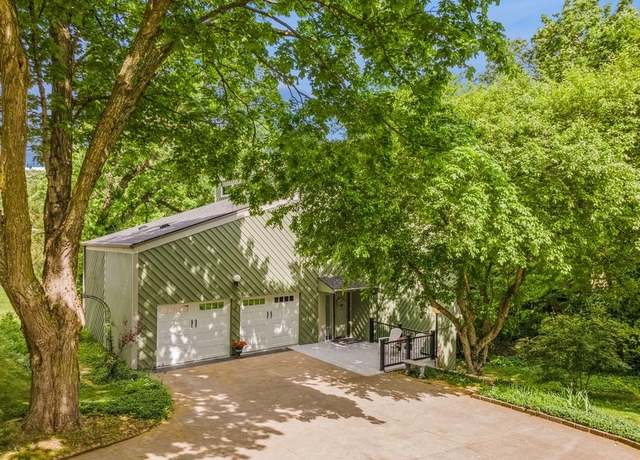 3919 Burr Oak Ln, Ames, IA 50014
3919 Burr Oak Ln, Ames, IA 50014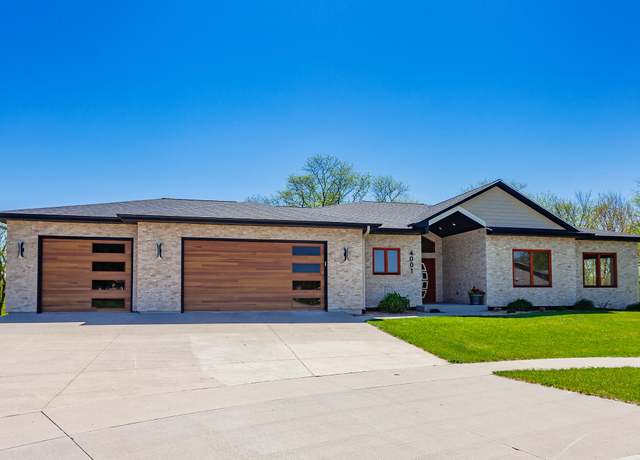 4001 Cartier Ave, Ames, IA 50014
4001 Cartier Ave, Ames, IA 50014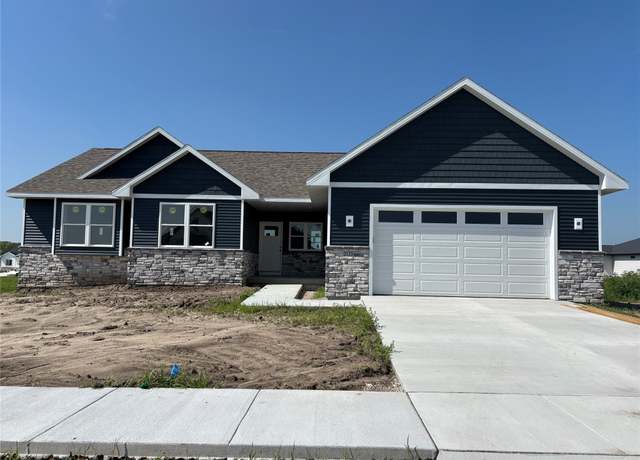 2123 Ketelsen Dr, Ames, IA 50010
2123 Ketelsen Dr, Ames, IA 50010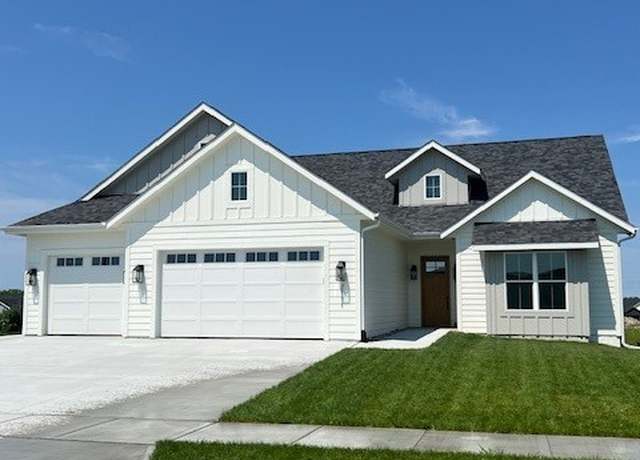 2111 Ketelsen Dr, Ames, IA 50010
2111 Ketelsen Dr, Ames, IA 50010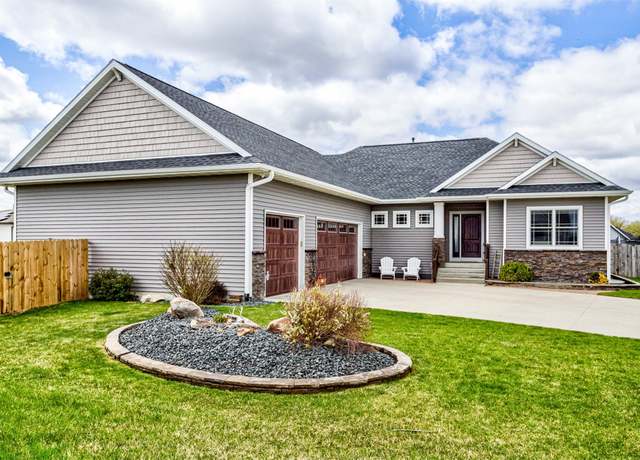 320 Hawthorne Cir, Gilbert, IA 50105
320 Hawthorne Cir, Gilbert, IA 50105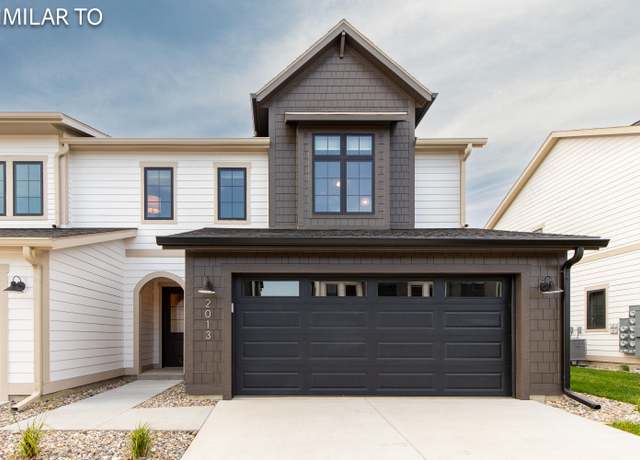 2009 Lacey Dr, Ames, IA 50010
2009 Lacey Dr, Ames, IA 50010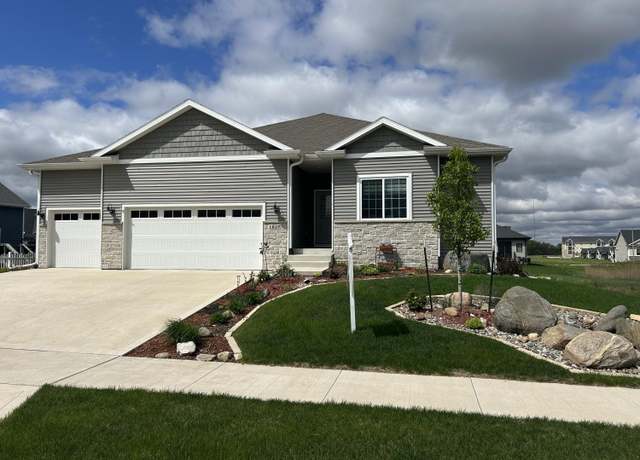 1827 Ledges Dr, Ames, IA 50010
1827 Ledges Dr, Ames, IA 50010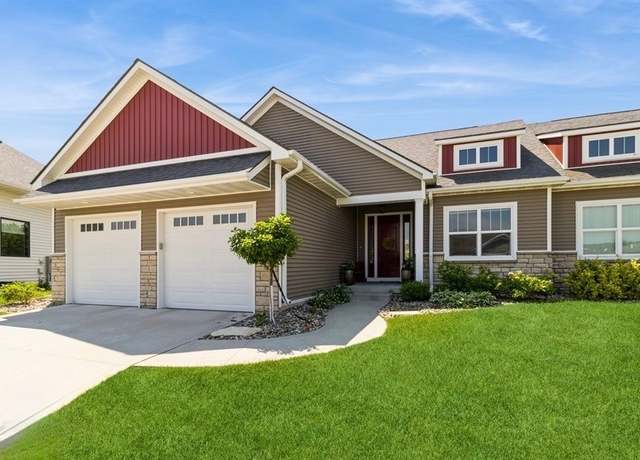 5726 Quarry Dr, Ames, IA 50010
5726 Quarry Dr, Ames, IA 50010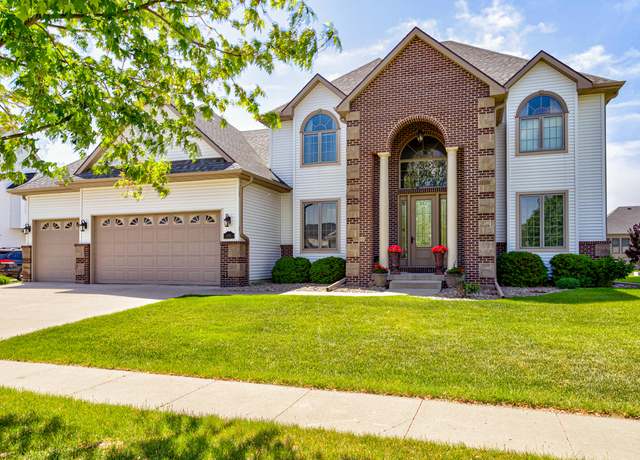 3032 Stockbury St, Ames, IA 50010
3032 Stockbury St, Ames, IA 50010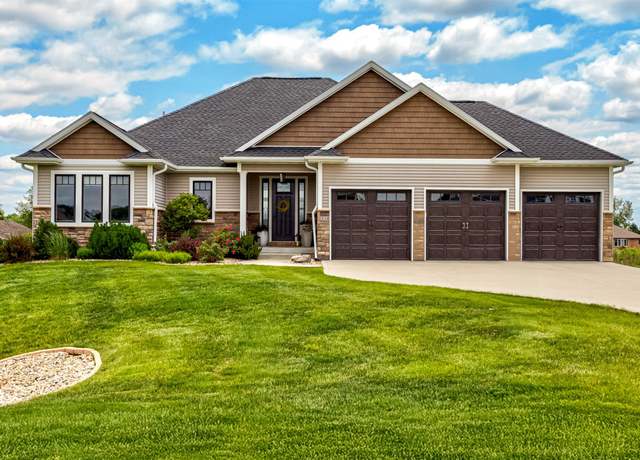 5318 Harvest Rd, Ames, IA 50014
5318 Harvest Rd, Ames, IA 50014 4522 Cartier Ave, Ames, IA 50014
4522 Cartier Ave, Ames, IA 50014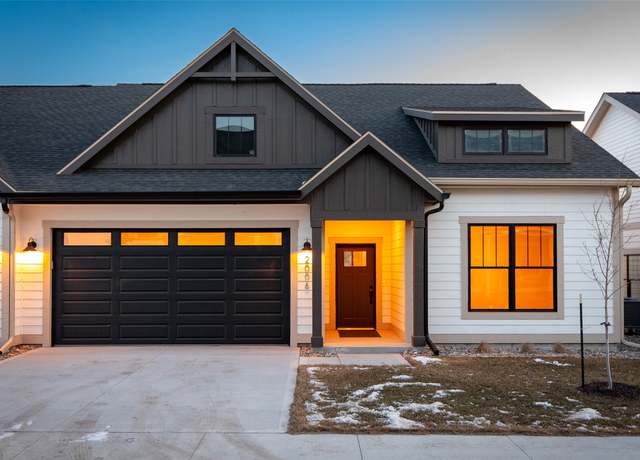 2006 Aikman Dr, Ames, IA 50010
2006 Aikman Dr, Ames, IA 50010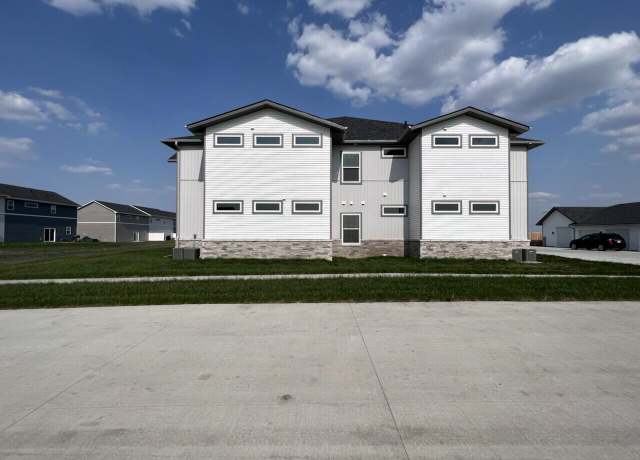 134 Cedar Dr, Gilbert, IA 50105
134 Cedar Dr, Gilbert, IA 50105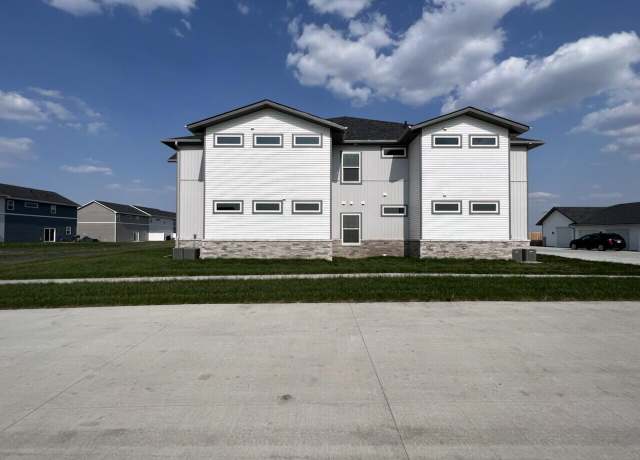 138 Cedar Dr, Gilbert, IA 50105
138 Cedar Dr, Gilbert, IA 50105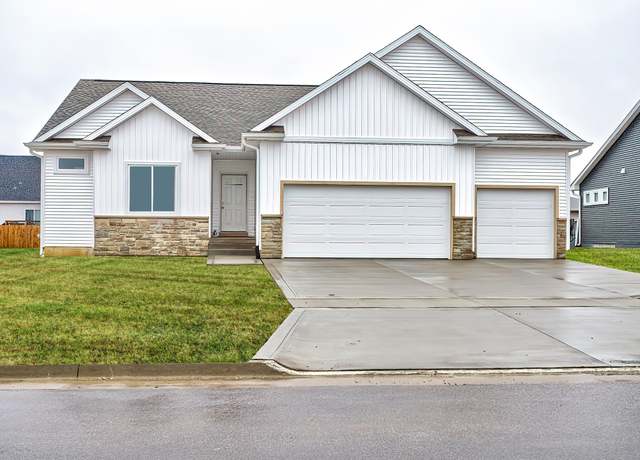 313 Cedar Dr, Gilbert, IA 50105
313 Cedar Dr, Gilbert, IA 50105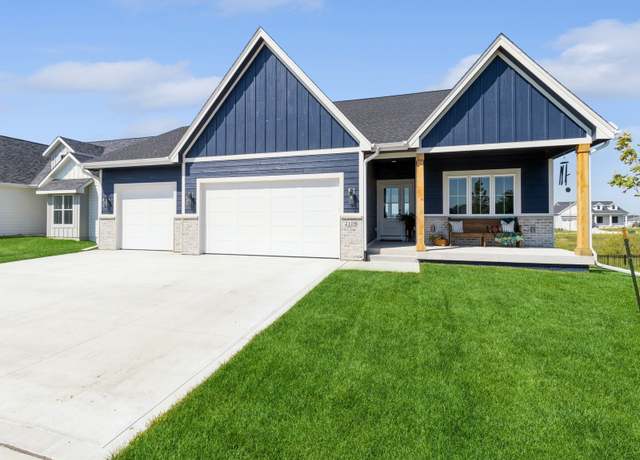 2105 Ketelsen Dr, Ames, IA 50010
2105 Ketelsen Dr, Ames, IA 50010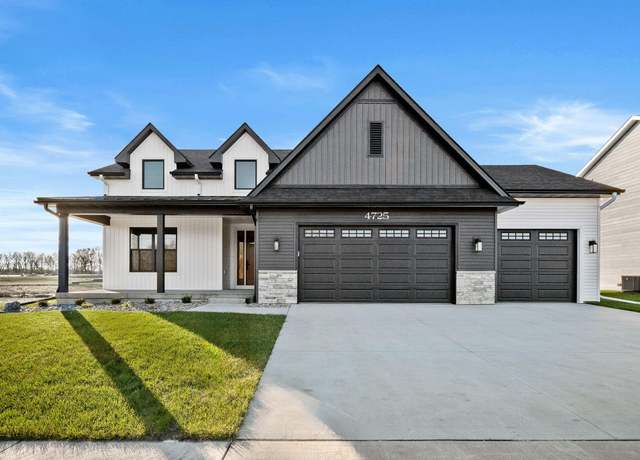 4725 Everest Ave, Ames, IA 50014
4725 Everest Ave, Ames, IA 50014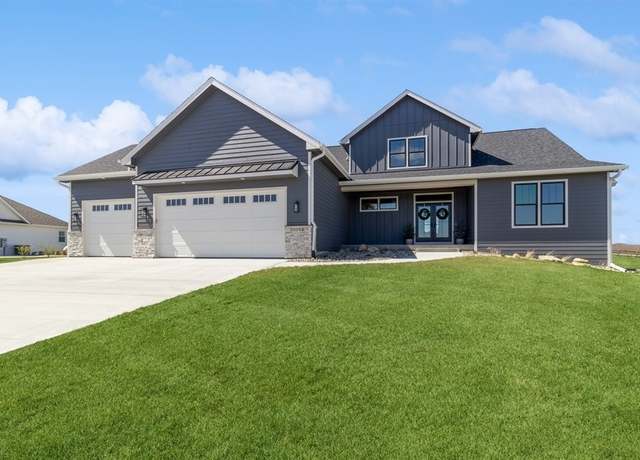 50061 Prairie Point Ct, Ames, IA 50014
50061 Prairie Point Ct, Ames, IA 50014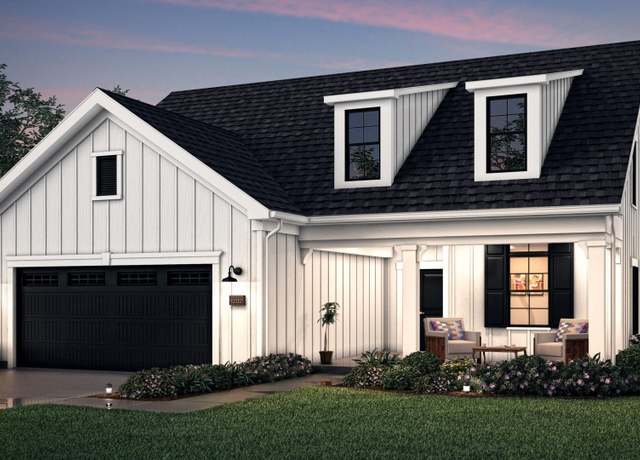 Torino II Plan, Ames, IA 50014
Torino II Plan, Ames, IA 50014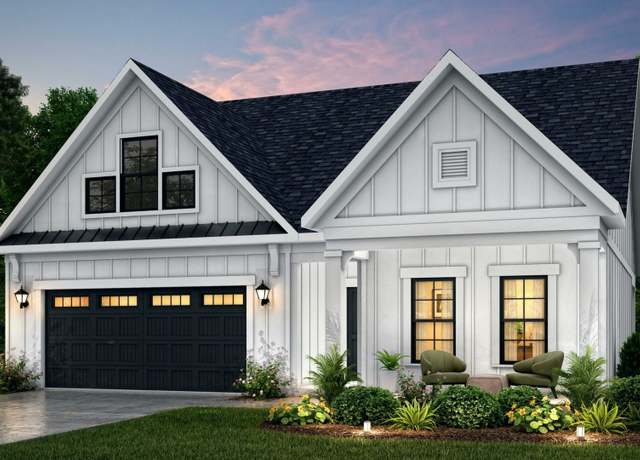 Capri IV Plan, Ames, IA 50014
Capri IV Plan, Ames, IA 50014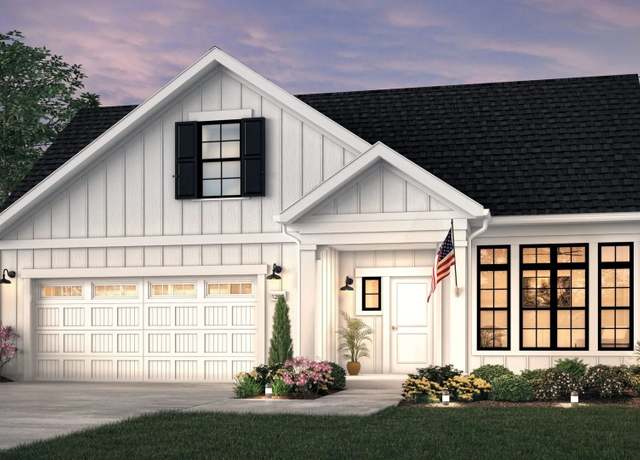 Palazzo Plan, Ames, IA 50014
Palazzo Plan, Ames, IA 50014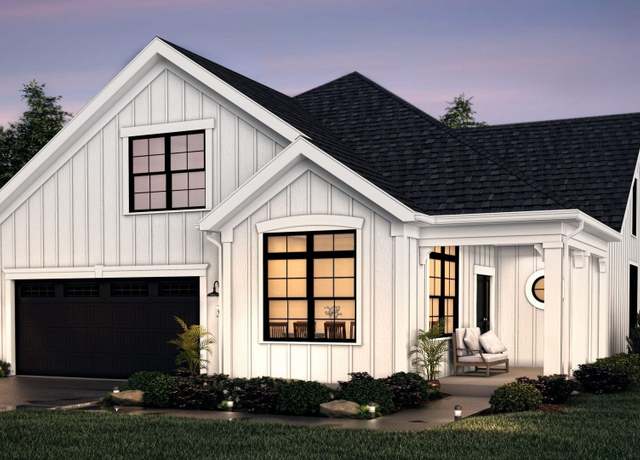 Verona Plan, Ames, IA 50014
Verona Plan, Ames, IA 50014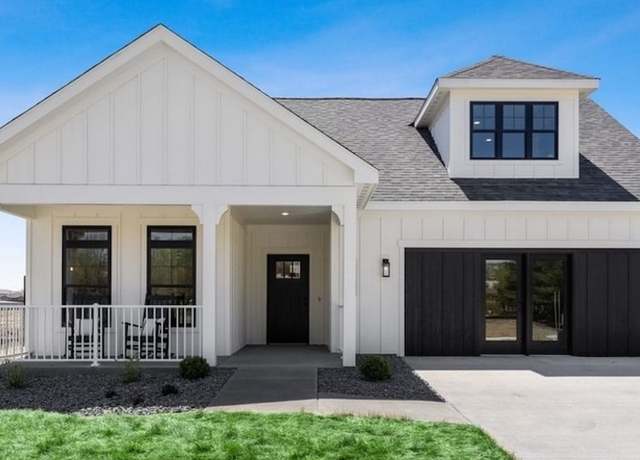 Portico Plan, Ames, IA 50014
Portico Plan, Ames, IA 50014

 United States
United States Canada
Canada