
Based on information submitted to the MLS GRID as of Thu Sep 11 2025. All data is obtained from various sources and may not have been verified by broker or MLS GRID. Supplied Open House Information is subject to change without notice. All information should be independently reviewed and verified for accuracy. Properties may or may not be listed by the office/agent presenting the information.

Based on information submitted to the MLS GRID as of Thu Sep 11 2025. All data is obtained from various sources and may not have been verified by broker or MLS GRID. Supplied Open House Information is subject to change without notice. All information should be independently reviewed and verified for accuracy. Properties may or may not be listed by the office/agent presenting the information.
More to explore in Metamora High School, IL
- Featured
- Price
- Bedroom
Popular Markets in Illinois
- Chicago homes for sale$360,000
- Naperville homes for sale$625,000
- Schaumburg homes for sale$340,000
- Arlington Heights homes for sale$450,000
- Glenview homes for sale$792,495
- Oak Park homes for sale$415,000
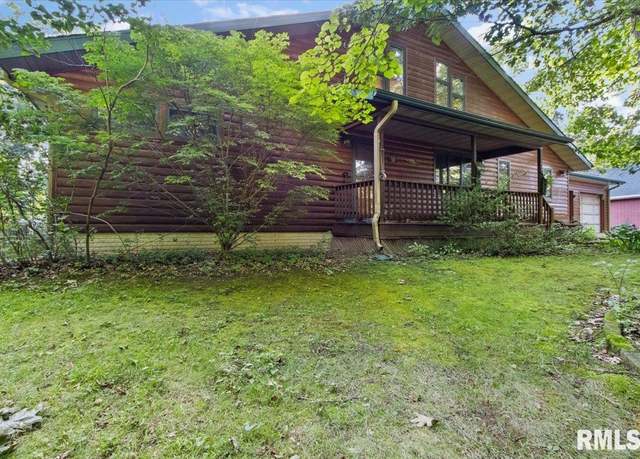 670 Coon Creek Rd, Metamora, IL 61548
670 Coon Creek Rd, Metamora, IL 61548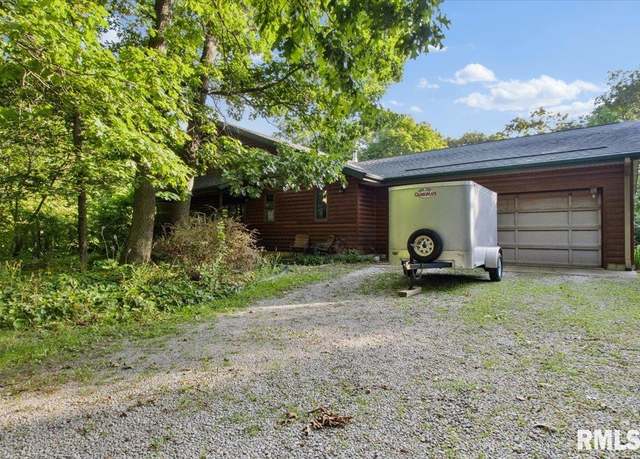 670 Coon Creek Rd, Metamora, IL 61548
670 Coon Creek Rd, Metamora, IL 61548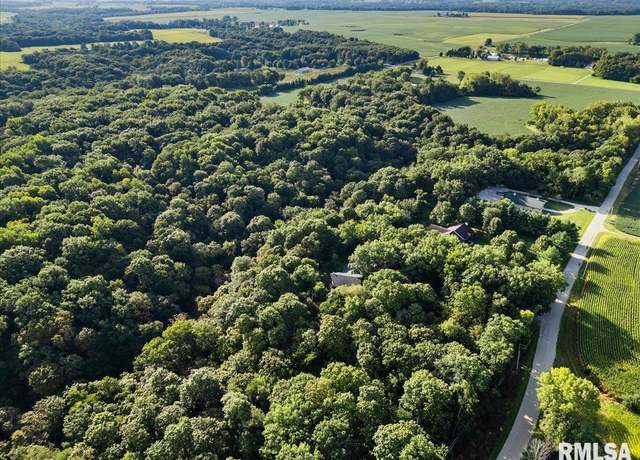 670 Coon Creek Rd, Metamora, IL 61548
670 Coon Creek Rd, Metamora, IL 61548
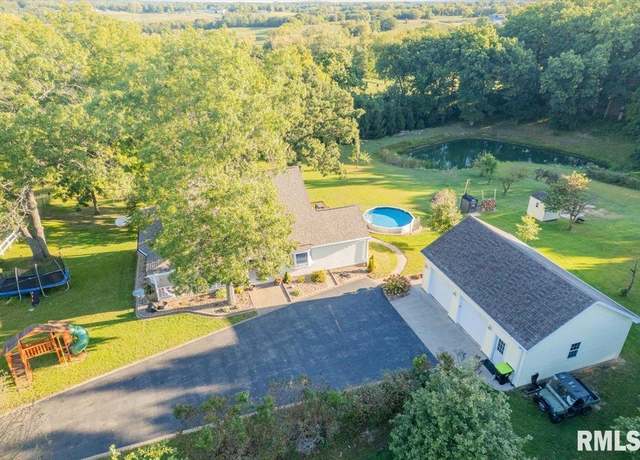 298 Townhall Rd, Metamora, IL 61548
298 Townhall Rd, Metamora, IL 61548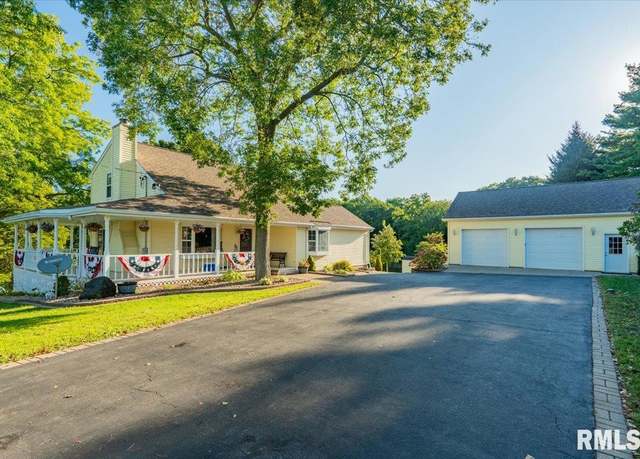 298 Townhall Rd, Metamora, IL 61548
298 Townhall Rd, Metamora, IL 61548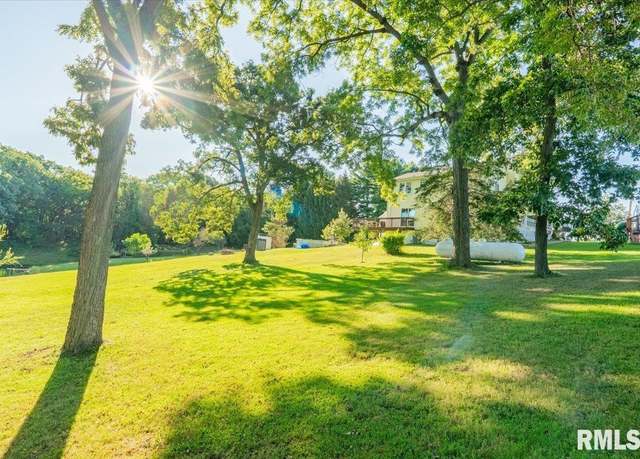 298 Townhall Rd, Metamora, IL 61548
298 Townhall Rd, Metamora, IL 61548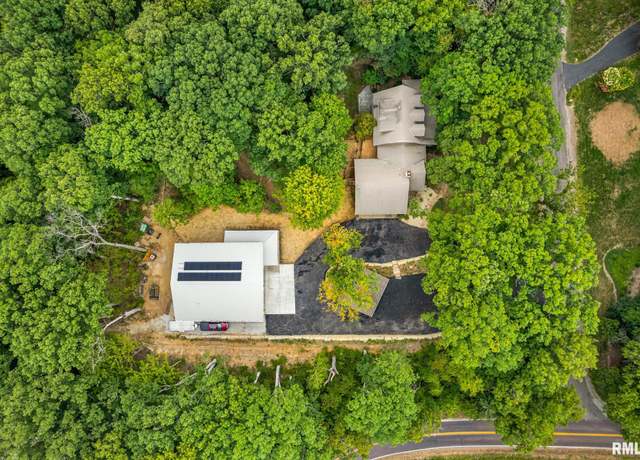 1646 Sycamore Ct, East Peoria, IL 61611
1646 Sycamore Ct, East Peoria, IL 61611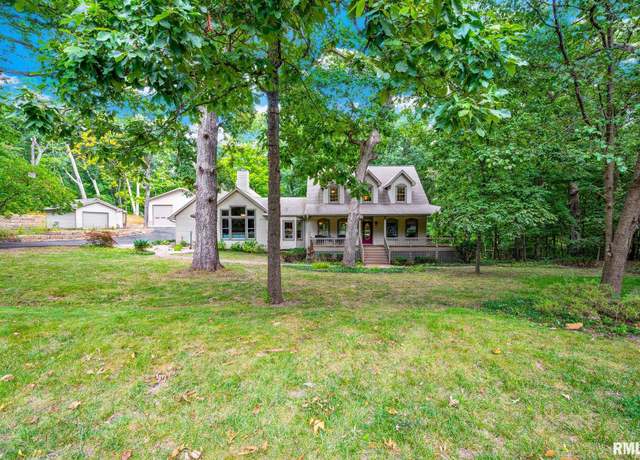 1646 Sycamore Ct, East Peoria, IL 61611
1646 Sycamore Ct, East Peoria, IL 61611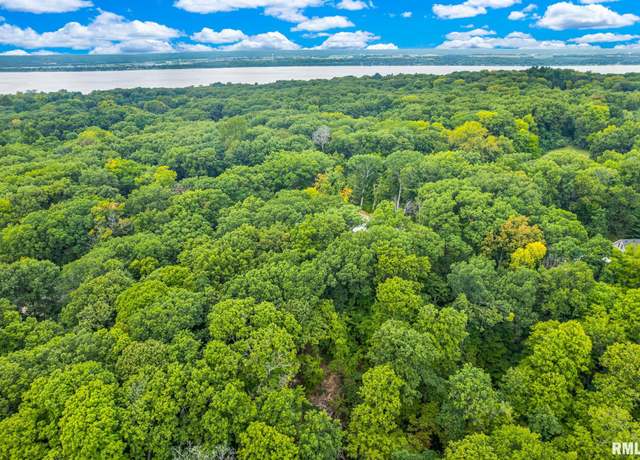 1646 Sycamore Ct, East Peoria, IL 61611
1646 Sycamore Ct, East Peoria, IL 61611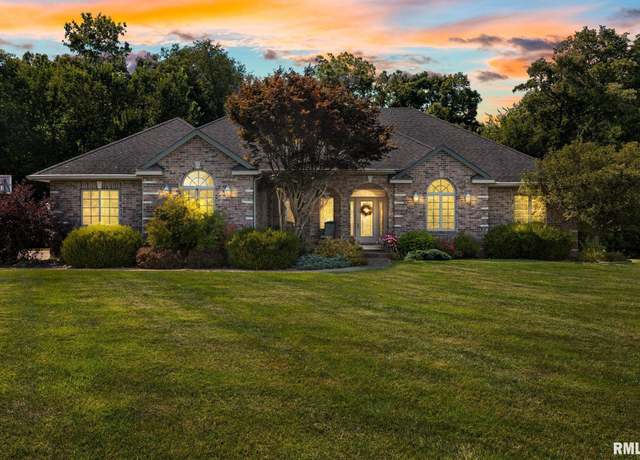 753 Santa FE Trl, Metamora, IL 61548
753 Santa FE Trl, Metamora, IL 61548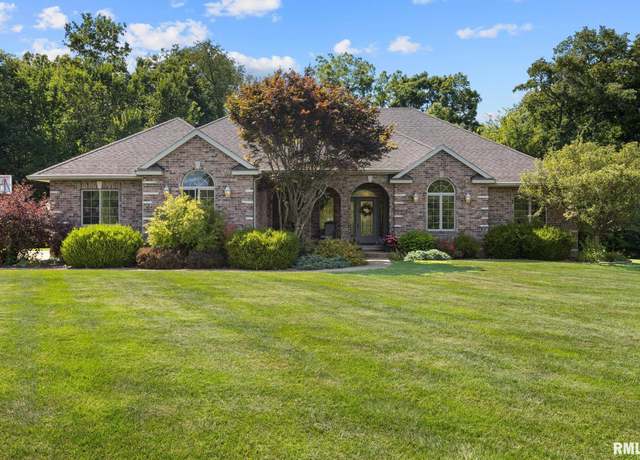 753 Santa FE Trl, Metamora, IL 61548
753 Santa FE Trl, Metamora, IL 61548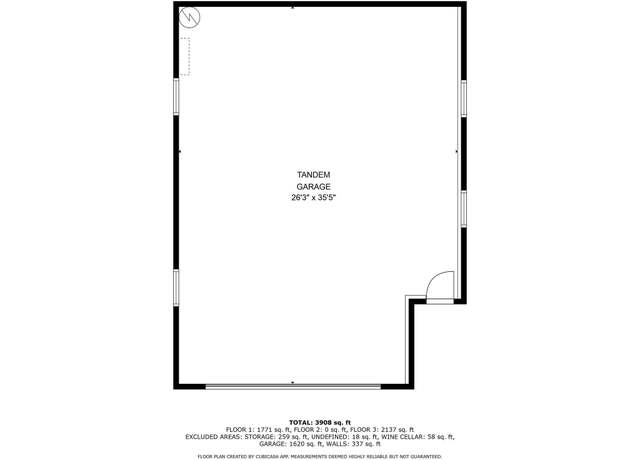 753 Santa FE Trl, Metamora, IL 61548
753 Santa FE Trl, Metamora, IL 61548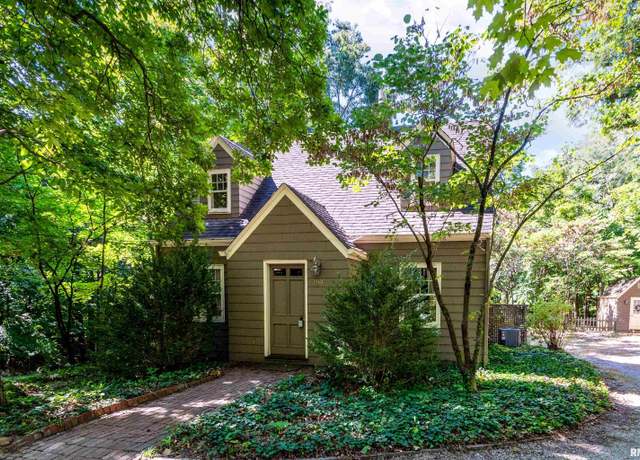 1161 N Crescent Dr, East Peoria, IL 61611
1161 N Crescent Dr, East Peoria, IL 61611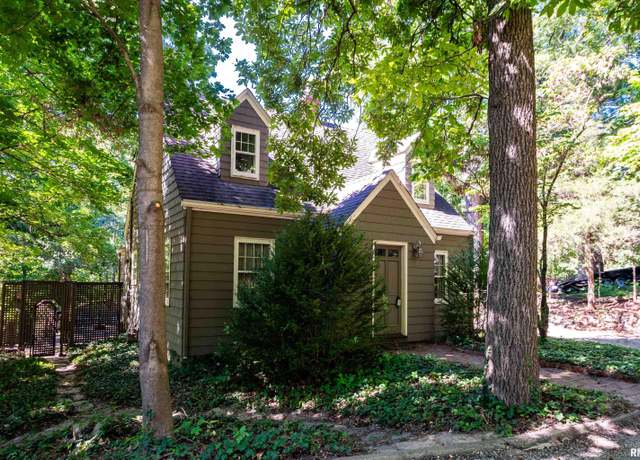 1161 N Crescent Dr, East Peoria, IL 61611
1161 N Crescent Dr, East Peoria, IL 61611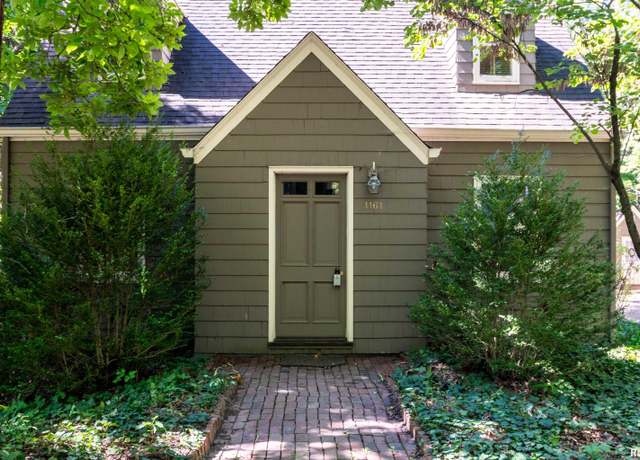 1161 N Crescent Dr, East Peoria, IL 61611
1161 N Crescent Dr, East Peoria, IL 61611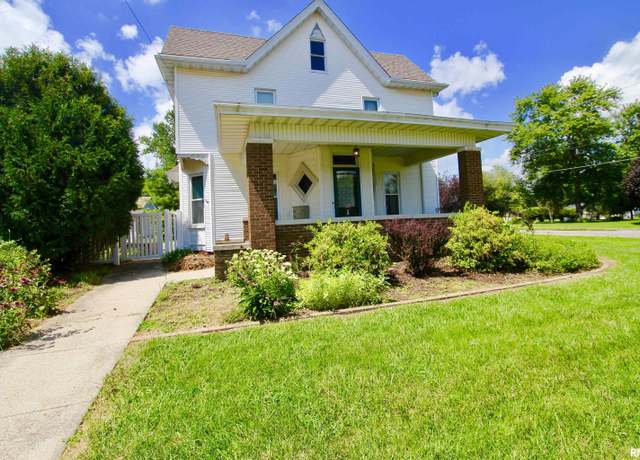 221 N Menard St, Metamora, IL 61548
221 N Menard St, Metamora, IL 61548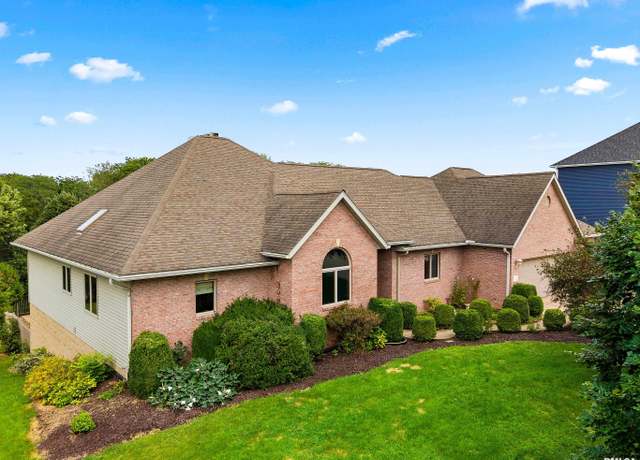 1334 N Independence Ct, Germantown Hills, IL 61548
1334 N Independence Ct, Germantown Hills, IL 61548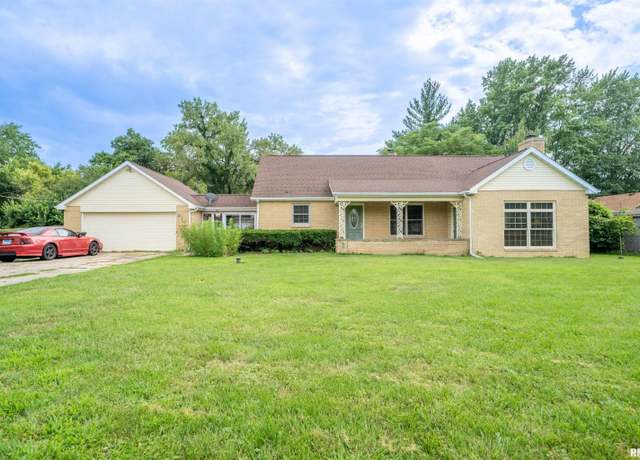 916 Woodland Knolls Rd, Germantown Hills, IL 61548
916 Woodland Knolls Rd, Germantown Hills, IL 61548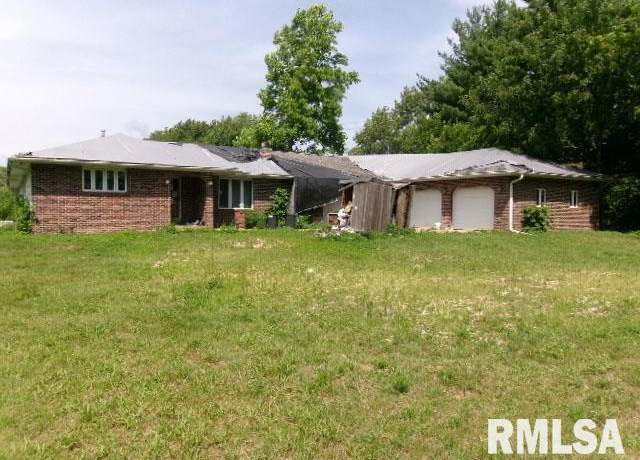 102 Mallard Ln, East Peoria, IL 61611
102 Mallard Ln, East Peoria, IL 61611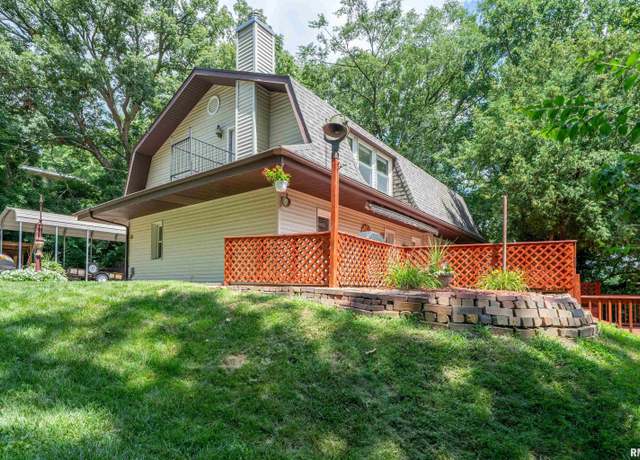 1102 N Randy Dr, East Peoria, IL 61611
1102 N Randy Dr, East Peoria, IL 61611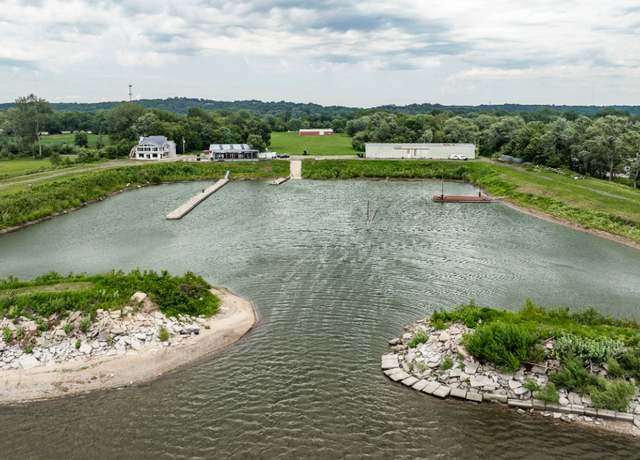 1109-1111 Sunset Dr, East Peoria, IL 61611
1109-1111 Sunset Dr, East Peoria, IL 61611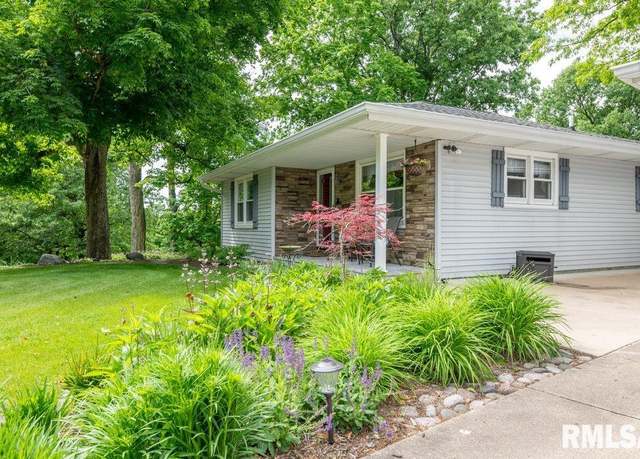 1701 Woodland Knolls Rd, Metamora, IL 61548
1701 Woodland Knolls Rd, Metamora, IL 61548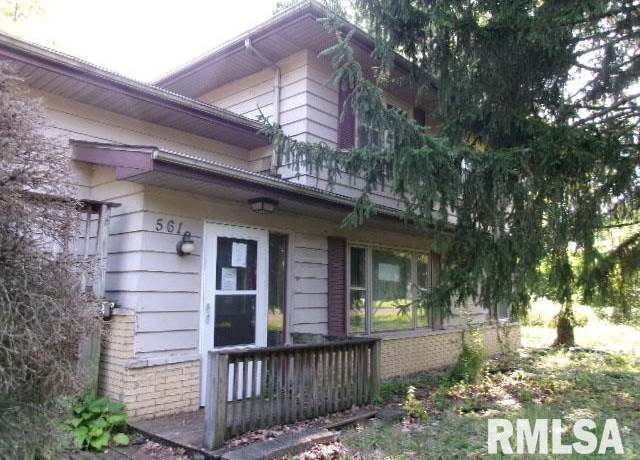 561 Elm St, Metamora, IL 61548
561 Elm St, Metamora, IL 61548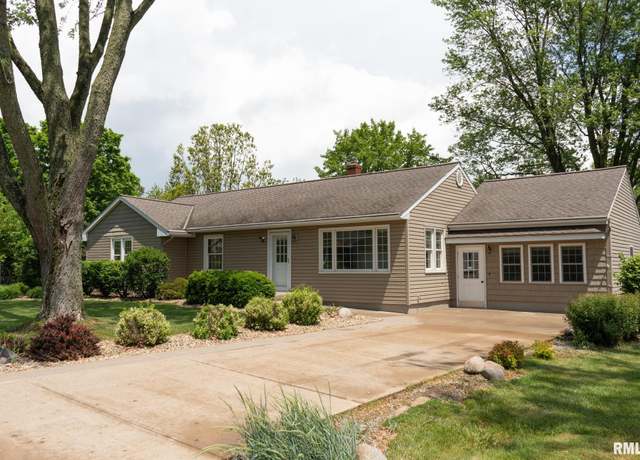 412 Timberlan Rd, Metamora, IL 61548
412 Timberlan Rd, Metamora, IL 61548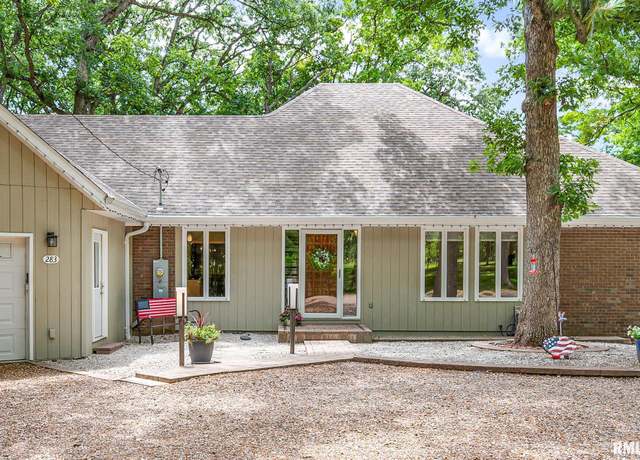 283 Old Germantown Rd, East Peoria, IL 61611
283 Old Germantown Rd, East Peoria, IL 61611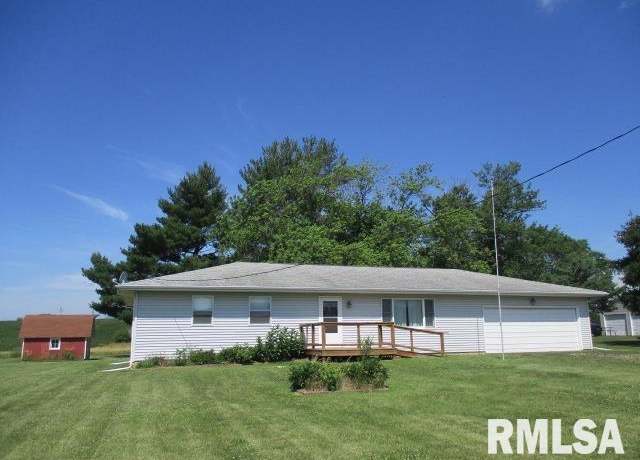 1265 Spring Bay Rd, East Peoria, IL 61611
1265 Spring Bay Rd, East Peoria, IL 61611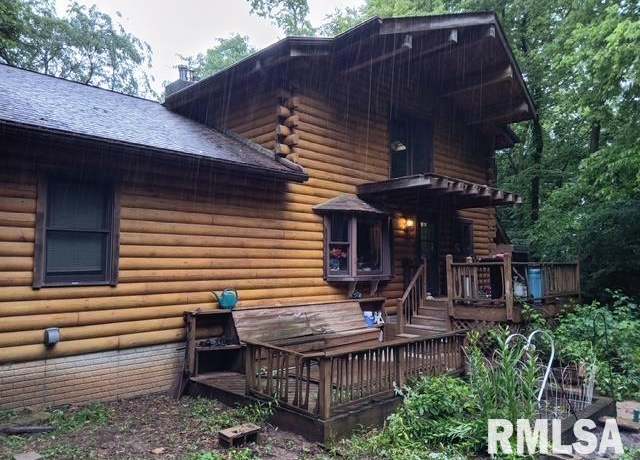 130 Zimmerman Rd, Spring Bay, IL 61611
130 Zimmerman Rd, Spring Bay, IL 61611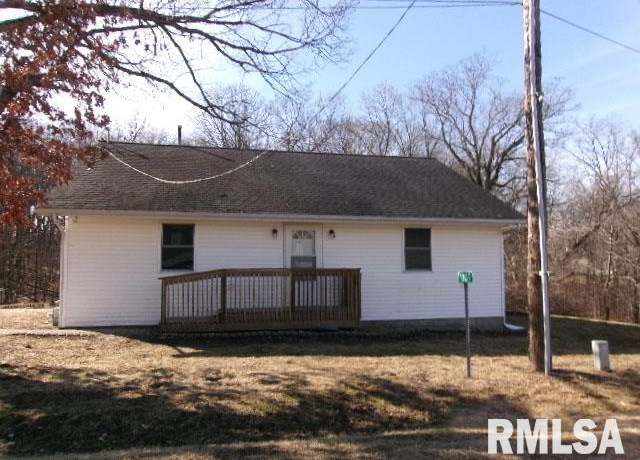 1309 N Woodland Ln, Metamora, IL 61548
1309 N Woodland Ln, Metamora, IL 61548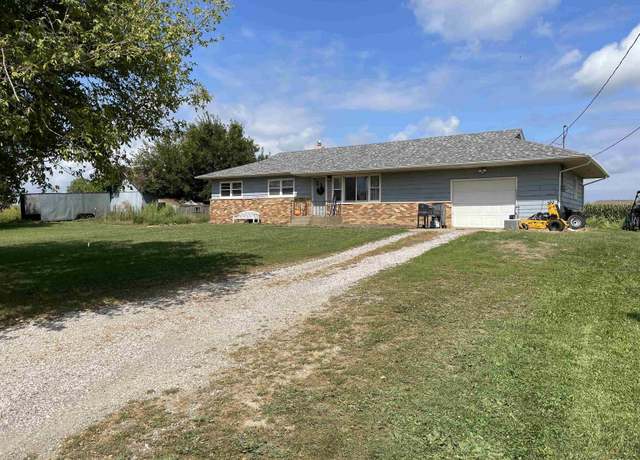 488 IL Route 116, Germantown Hills, IL 61548
488 IL Route 116, Germantown Hills, IL 61548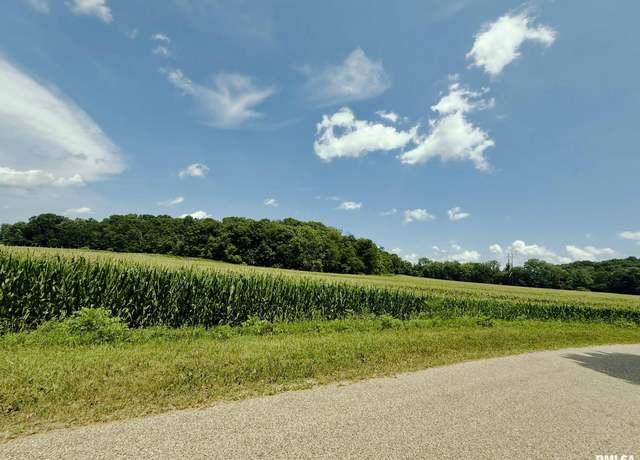 Route 26, Metamora, IL 61548
Route 26, Metamora, IL 61548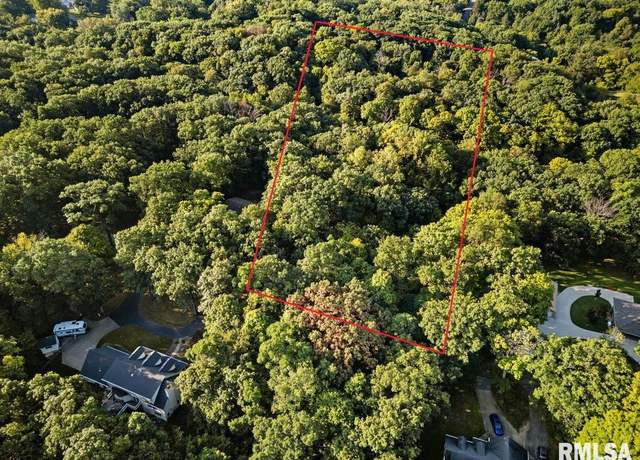 1367 N Forrest Dr, Germantown Hills, IL 61548
1367 N Forrest Dr, Germantown Hills, IL 61548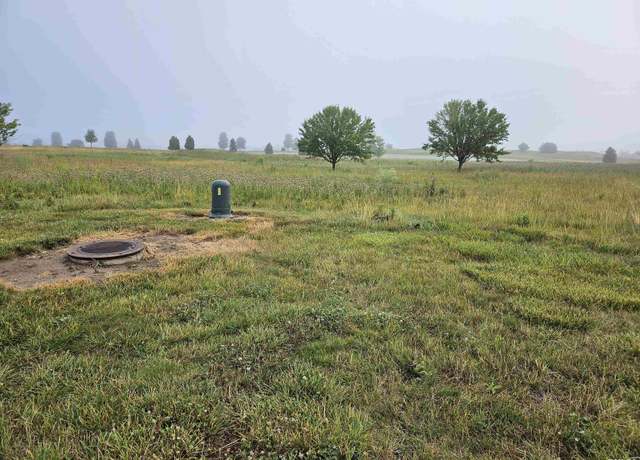 909 Ring Dr, Metamora, IL 61548
909 Ring Dr, Metamora, IL 61548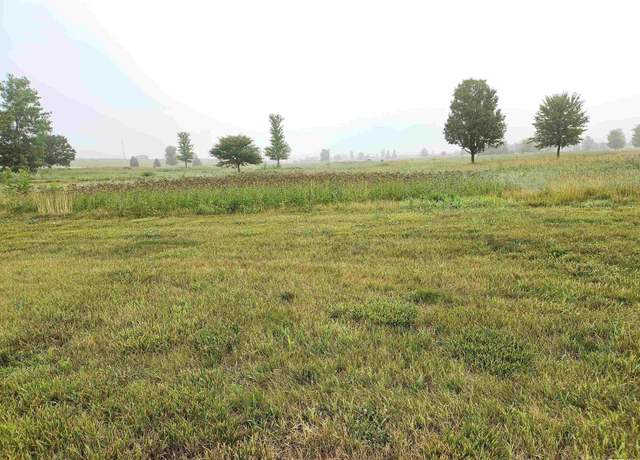 1020 Ring Dr, Metamora, IL 61548
1020 Ring Dr, Metamora, IL 61548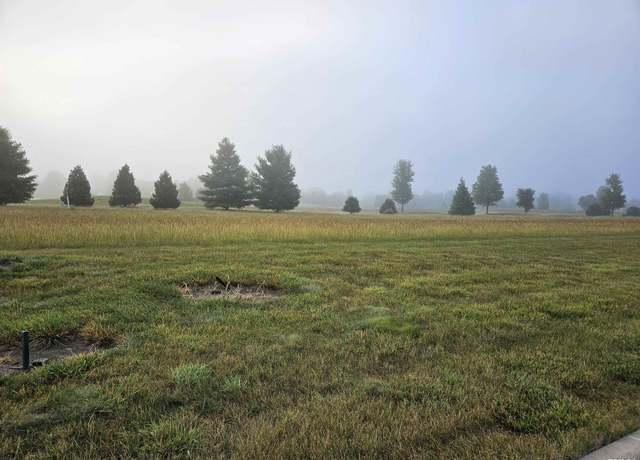 926 Ring Dr, Metamora, IL 61548
926 Ring Dr, Metamora, IL 61548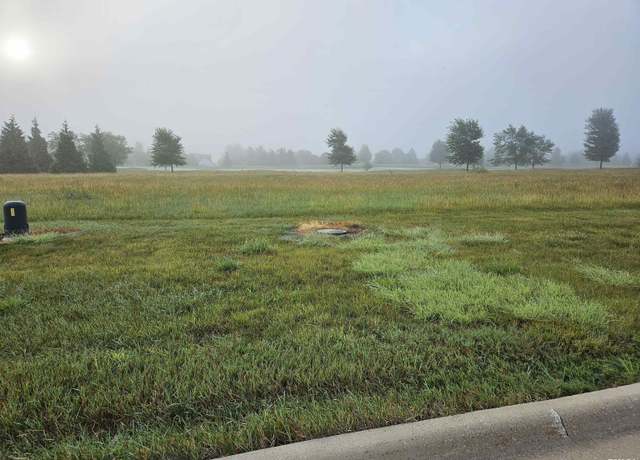 909 Harmon Ln, Metamora, IL 61548
909 Harmon Ln, Metamora, IL 61548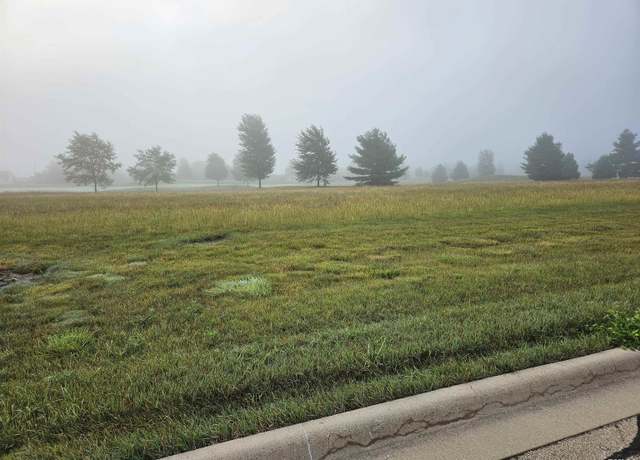 817 Harmon Ln, Metamora, IL 61548
817 Harmon Ln, Metamora, IL 61548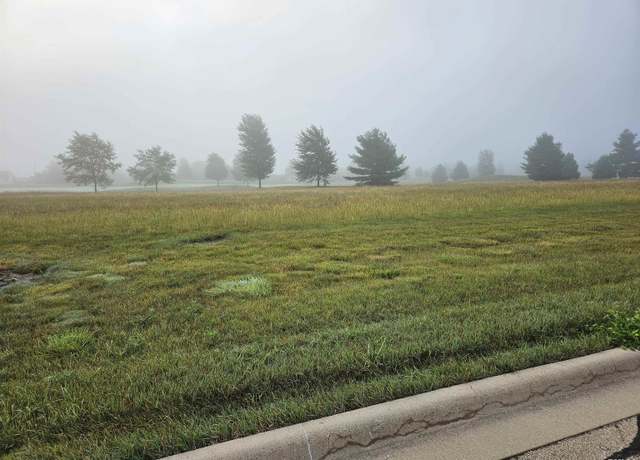 Lot 35 Harmon Ln, Metamora, IL 61548
Lot 35 Harmon Ln, Metamora, IL 61548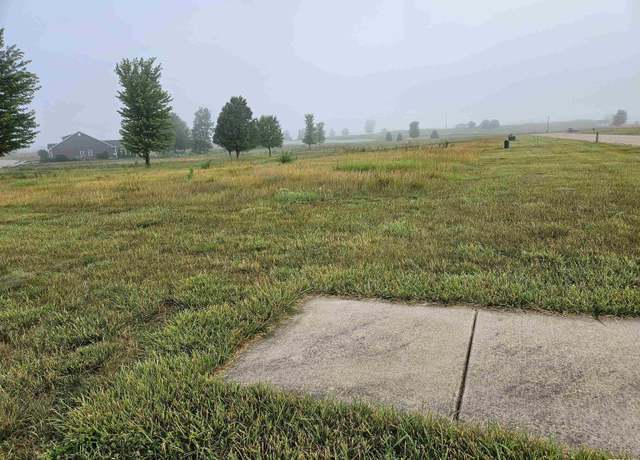 809 Ring Dr, Metamora, IL 61548
809 Ring Dr, Metamora, IL 61548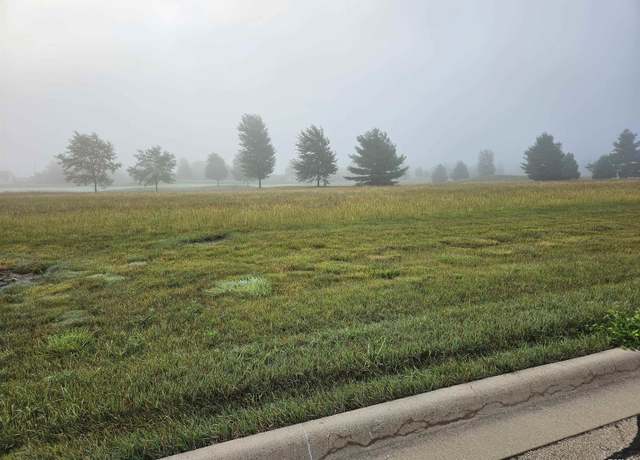 913 Harmon Ln, Metamora, IL 61548
913 Harmon Ln, Metamora, IL 61548 1255 Johanna Dr, Metamora, IL 61548
1255 Johanna Dr, Metamora, IL 61548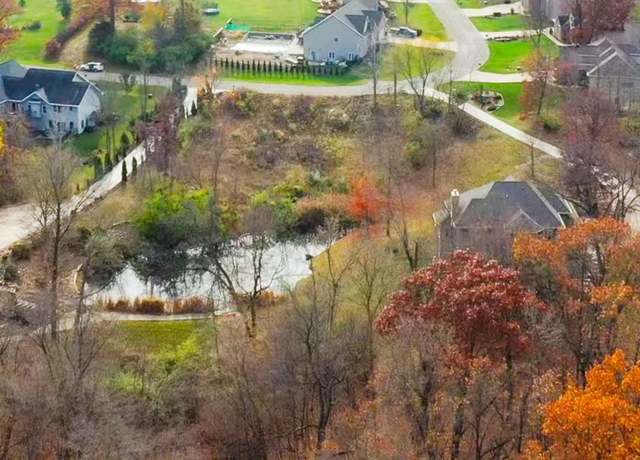 1216 Winterberry Ct, Germantown Hills, IL 61548
1216 Winterberry Ct, Germantown Hills, IL 61548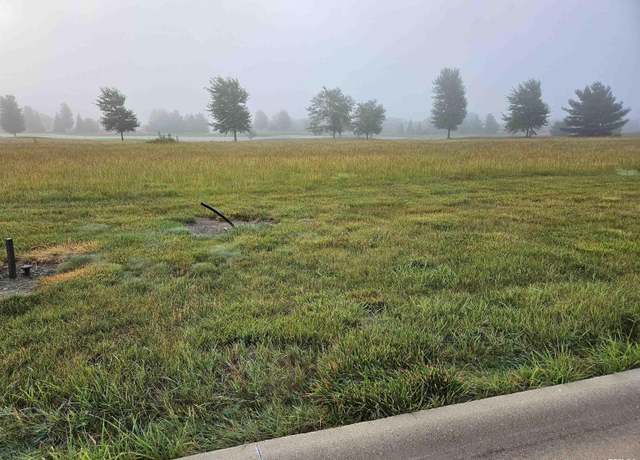 930 Ring Dr, Metamora, IL 61548
930 Ring Dr, Metamora, IL 61548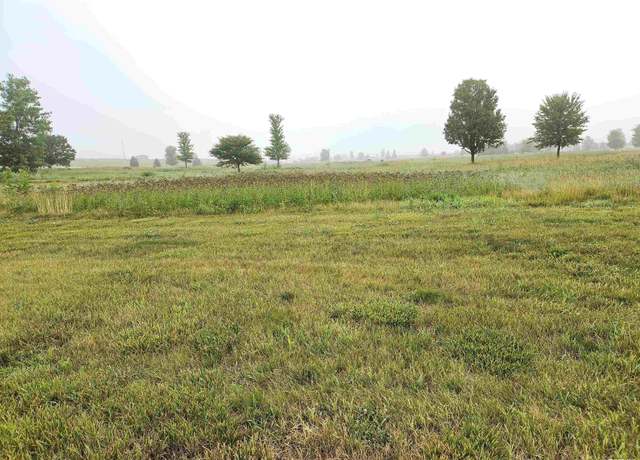 1002 Ring Dr, Metamora, IL 61548
1002 Ring Dr, Metamora, IL 61548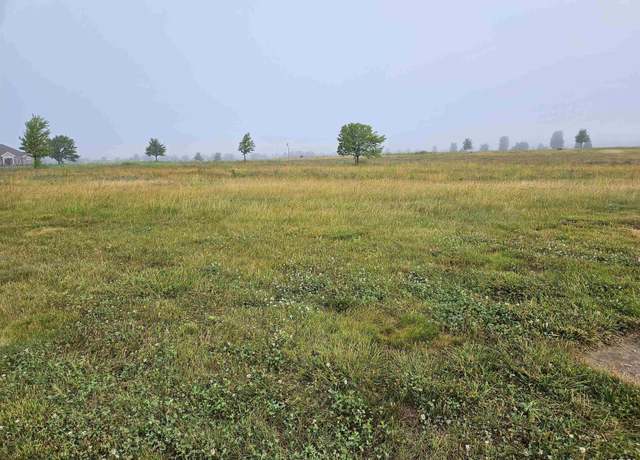 818 Ring Dr, Metamora, IL 61548
818 Ring Dr, Metamora, IL 61548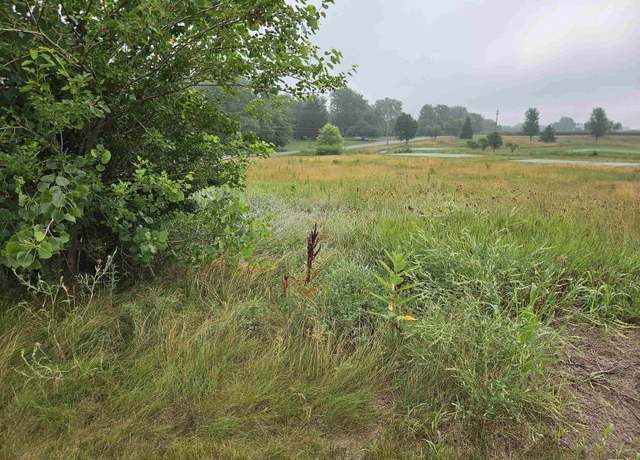 908 Brinkman Way, Metamora, IL 61548
908 Brinkman Way, Metamora, IL 61548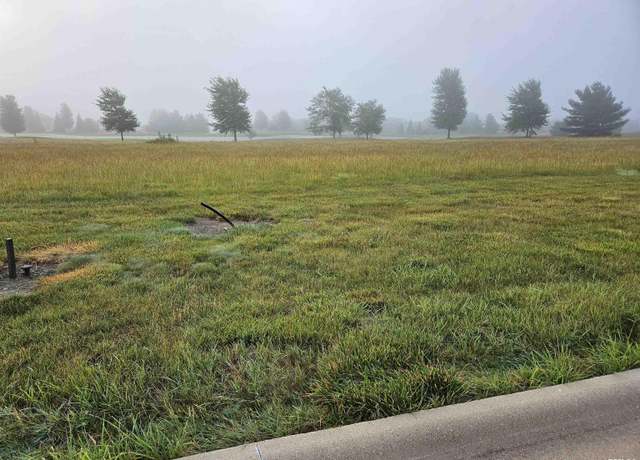 1023 Harmon Ln, Metamora, IL 61548
1023 Harmon Ln, Metamora, IL 61548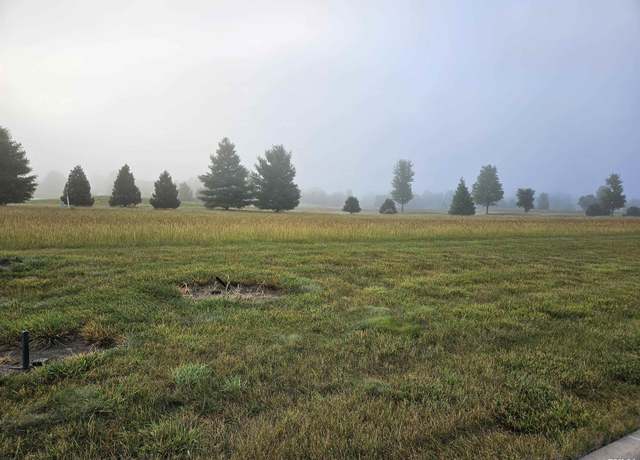 1027 Harmon Ln, Metamora, IL 61548
1027 Harmon Ln, Metamora, IL 61548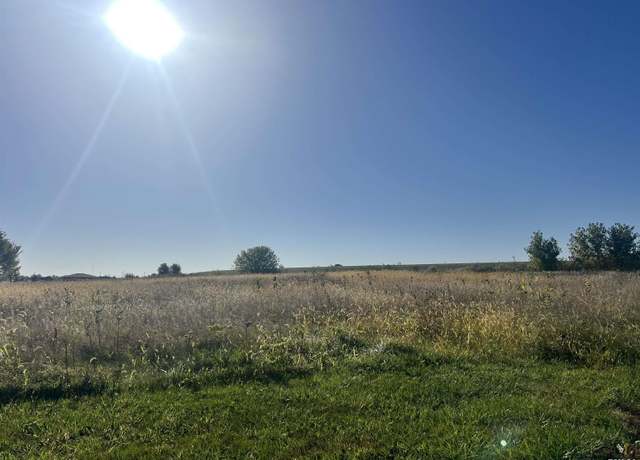 Lot 85 Kyle Ct, Metamora, IL 61548
Lot 85 Kyle Ct, Metamora, IL 61548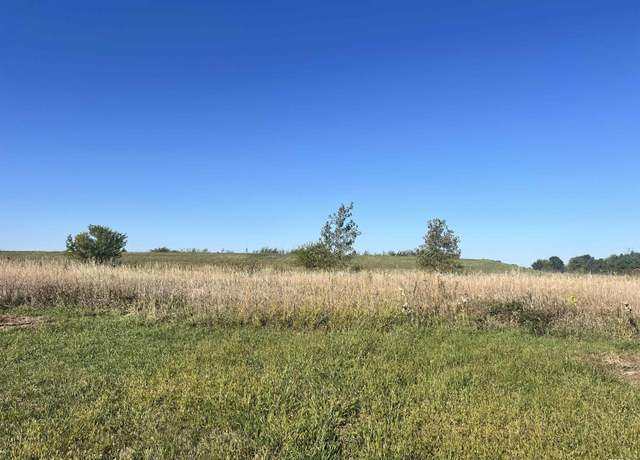 Lot 87 Kyle Ct, Metamora, IL 61548
Lot 87 Kyle Ct, Metamora, IL 61548 Lot 82 Kyle Ct, Metamora, IL 61548
Lot 82 Kyle Ct, Metamora, IL 61548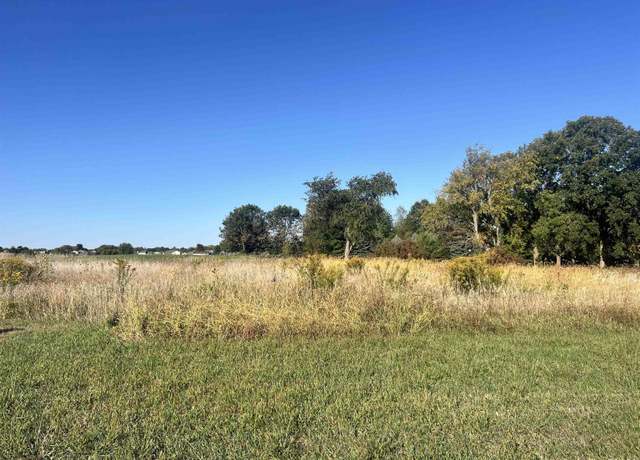 Lot 84 Kyle Ct, Metamora, IL 61548
Lot 84 Kyle Ct, Metamora, IL 61548

 United States
United States Canada
Canada