Loading...

Based on information submitted to the MLS GRID as of Mon Jul 21 2025. All data is obtained from various sources and may not have been verified by broker or MLS GRID. Supplied Open House Information is subject to change without notice. All information should be independently reviewed and verified for accuracy. Properties may or may not be listed by the office/agent presenting the information.
More to explore in Fairview Elementary School, IL
- Featured
- Price
- Bedroom
Popular Markets in Illinois
- Chicago homes for sale$364,500
- Naperville homes for sale$630,000
- Schaumburg homes for sale$352,450
- Arlington Heights homes for sale$482,450
- Glenview homes for sale$774,000
- Des Plaines homes for sale$365,000
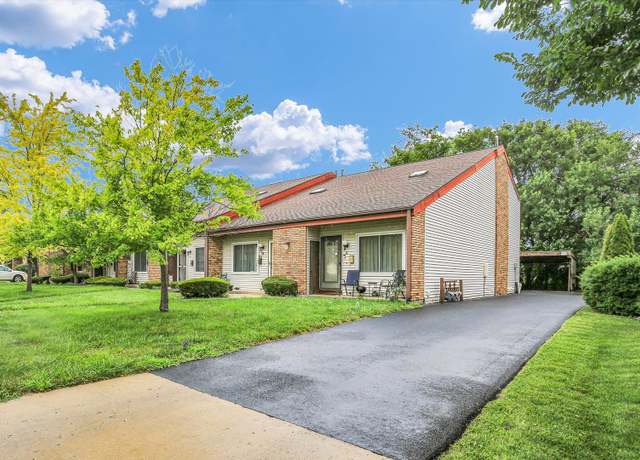 1706 Rockingham Dr #2, Normal, IL 61761
1706 Rockingham Dr #2, Normal, IL 61761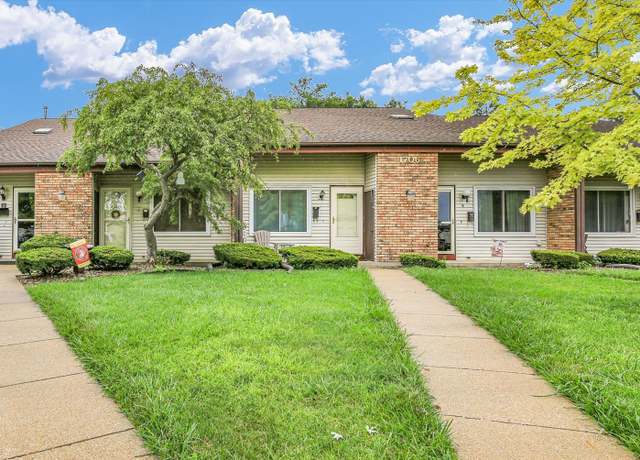 1706 Rockingham Dr #2, Normal, IL 61761
1706 Rockingham Dr #2, Normal, IL 61761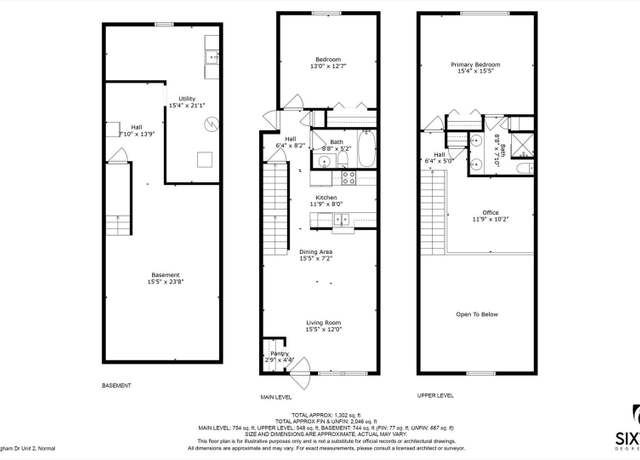 1706 Rockingham Dr #2, Normal, IL 61761
1706 Rockingham Dr #2, Normal, IL 61761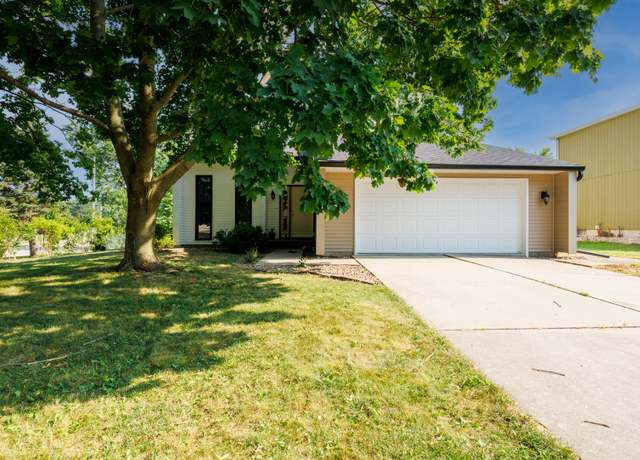 107 Regal Dr, Normal, IL 61761
107 Regal Dr, Normal, IL 61761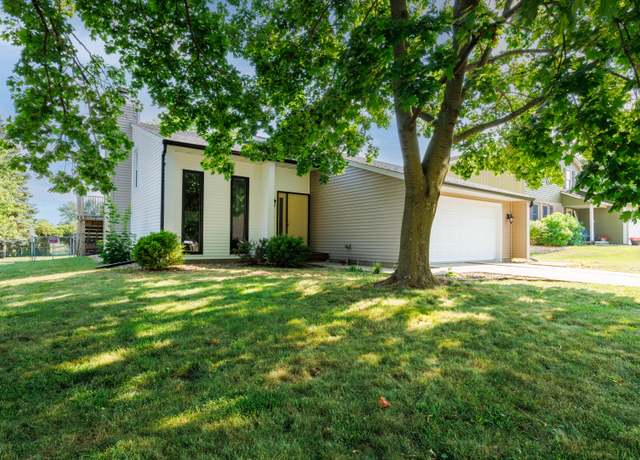 107 Regal Dr, Normal, IL 61761
107 Regal Dr, Normal, IL 61761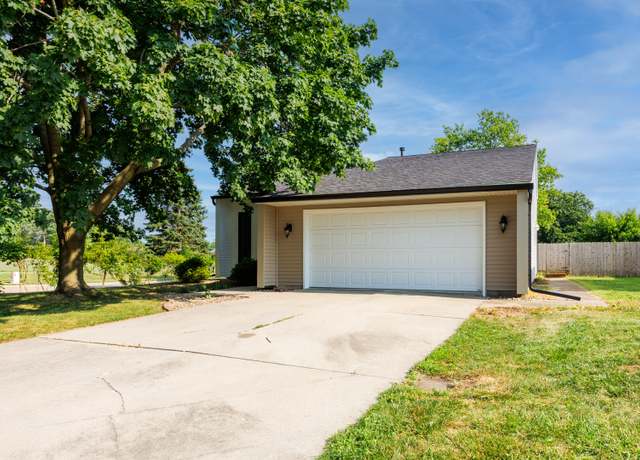 107 Regal Dr, Normal, IL 61761
107 Regal Dr, Normal, IL 61761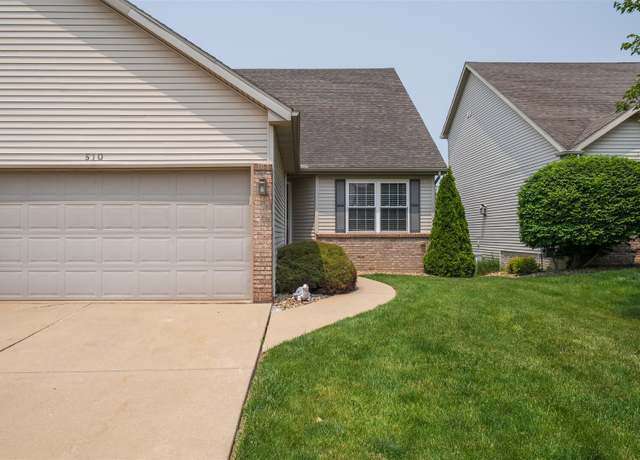 510 Beechwood Ct, Normal, IL 61761
510 Beechwood Ct, Normal, IL 61761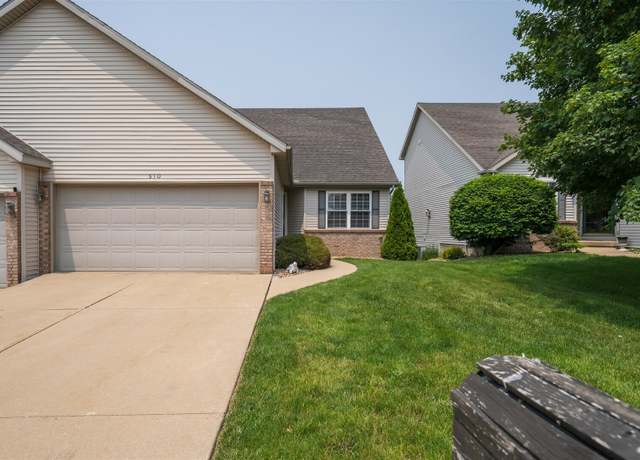 510 Beechwood Ct, Normal, IL 61761
510 Beechwood Ct, Normal, IL 61761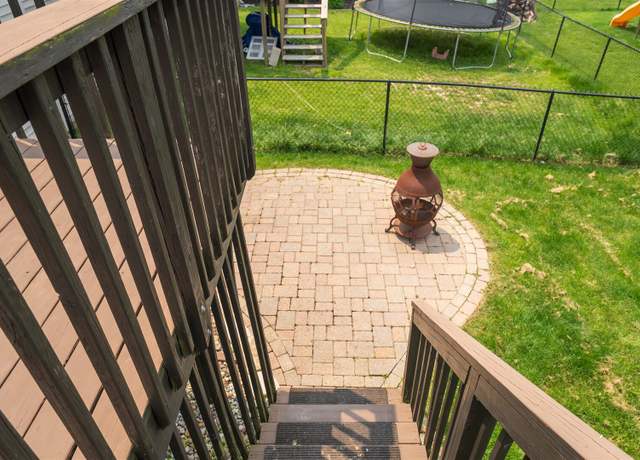 510 Beechwood Ct, Normal, IL 61761
510 Beechwood Ct, Normal, IL 61761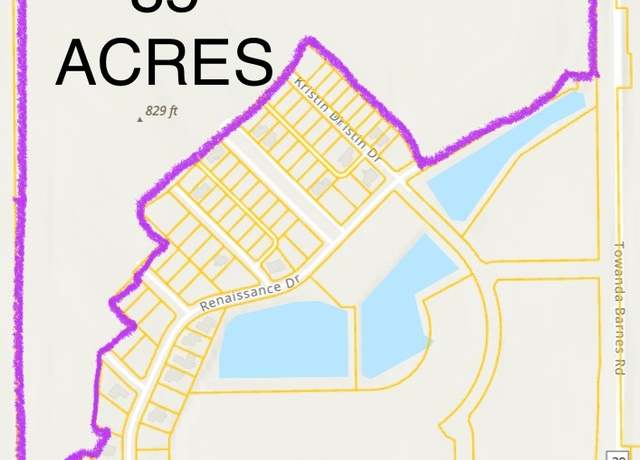 Town ship 24 North SE (1/4) of Section 19, Normal, IL 61761
Town ship 24 North SE (1/4) of Section 19, Normal, IL 61761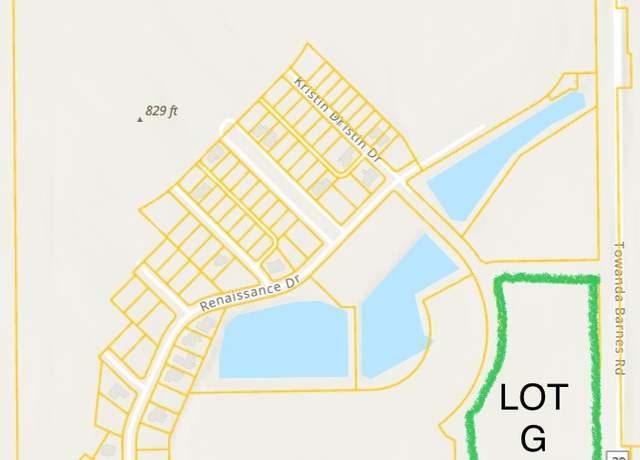 Lot G Corner Fort Jesse & Towanda Barnes, Normal, IL 61761
Lot G Corner Fort Jesse & Towanda Barnes, Normal, IL 61761

 United States
United States Canada
Canada