
Based on information submitted to the MLS GRID as of Tue Sep 09 2025. All data is obtained from various sources and may not have been verified by broker or MLS GRID. Supplied Open House Information is subject to change without notice. All information should be independently reviewed and verified for accuracy. Properties may or may not be listed by the office/agent presenting the information.
More to explore in Dundee Middle School, IL
- Featured
- Price
- Bedroom
Popular Markets in Illinois
- Chicago homes for sale$360,000
- Naperville homes for sale$619,000
- Schaumburg homes for sale$339,000
- Arlington Heights homes for sale$450,000
- Glenview homes for sale$795,000
- Oak Park homes for sale$415,000
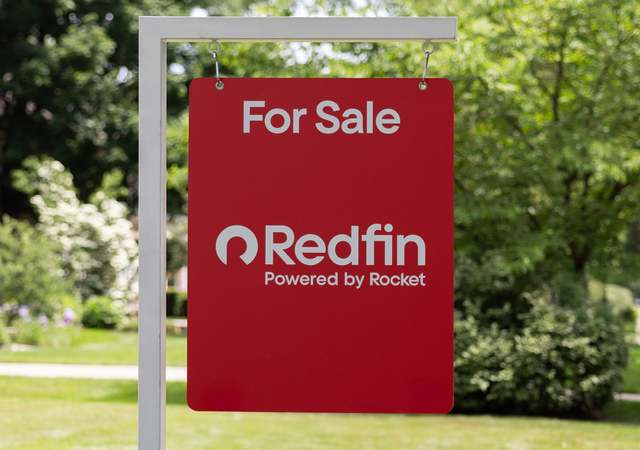 413 Town Center Blvd, Gilberts, IL 60136
413 Town Center Blvd, Gilberts, IL 60136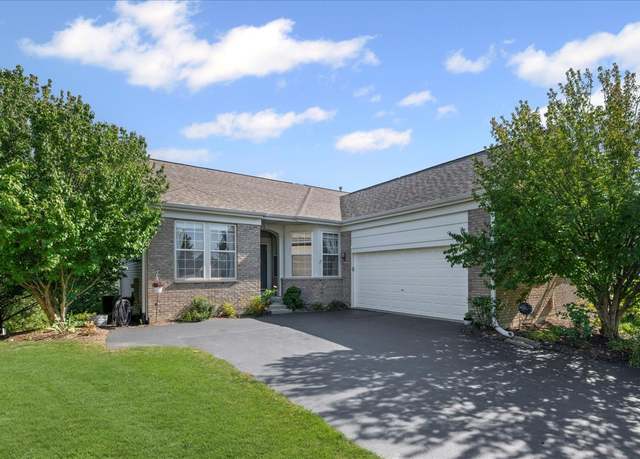 2622 Chesire Ct, West Dundee, IL 60118
2622 Chesire Ct, West Dundee, IL 60118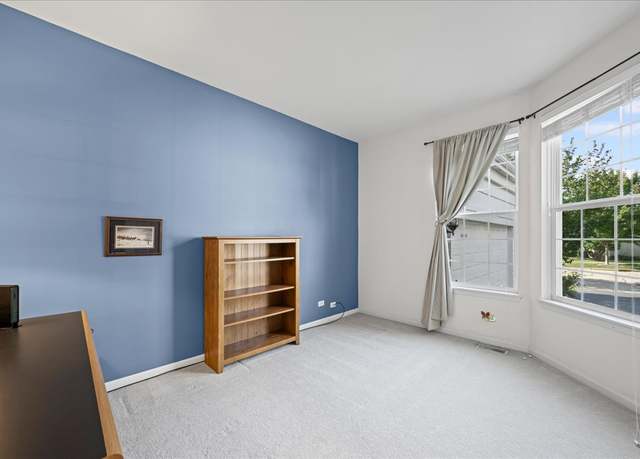 2622 Chesire Ct, West Dundee, IL 60118
2622 Chesire Ct, West Dundee, IL 60118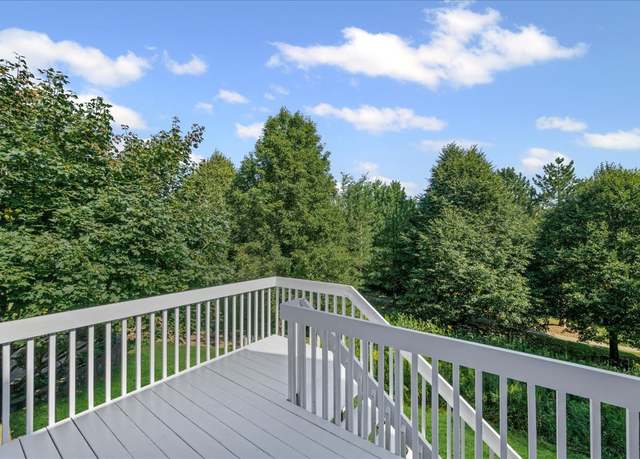 2622 Chesire Ct, West Dundee, IL 60118
2622 Chesire Ct, West Dundee, IL 60118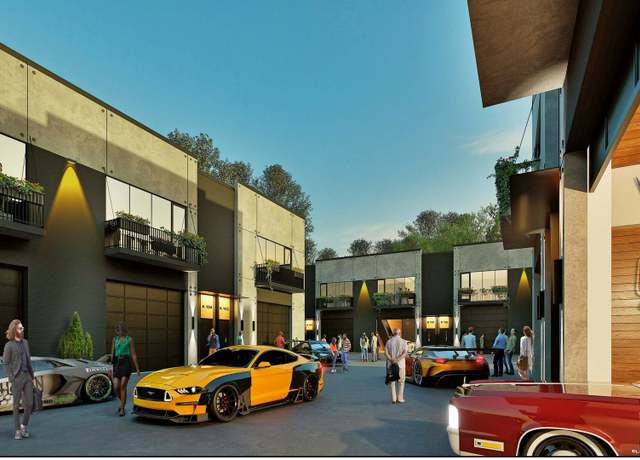 258-338 Columbia Dr, Gilberts, IL 60136
258-338 Columbia Dr, Gilberts, IL 60136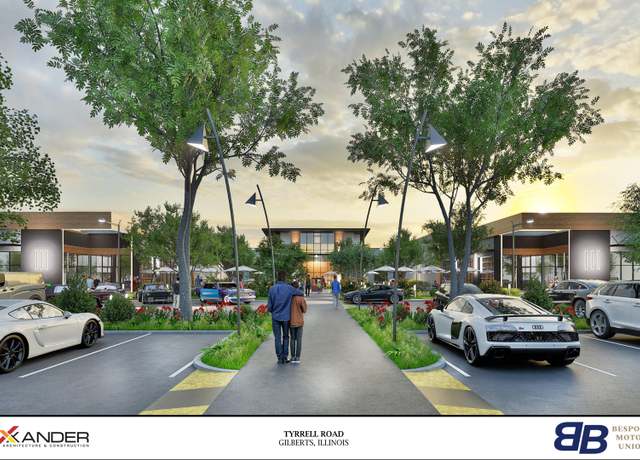 258-338 Columbia Dr, Gilberts, IL 60136
258-338 Columbia Dr, Gilberts, IL 60136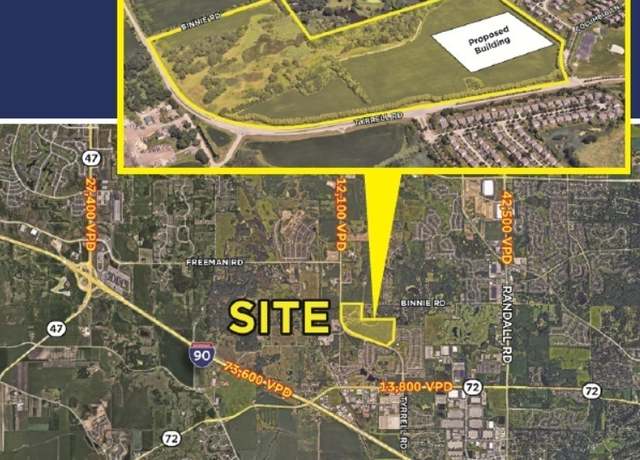 258-338 Columbia Dr, Gilberts, IL 60136
258-338 Columbia Dr, Gilberts, IL 60136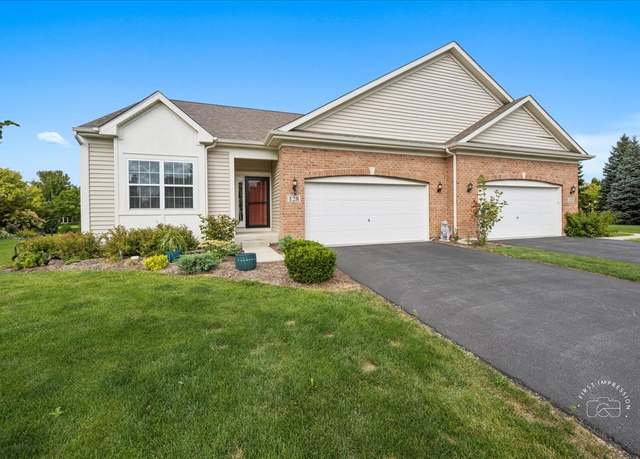 128 Reston Ln, Gilberts, IL 60136
128 Reston Ln, Gilberts, IL 60136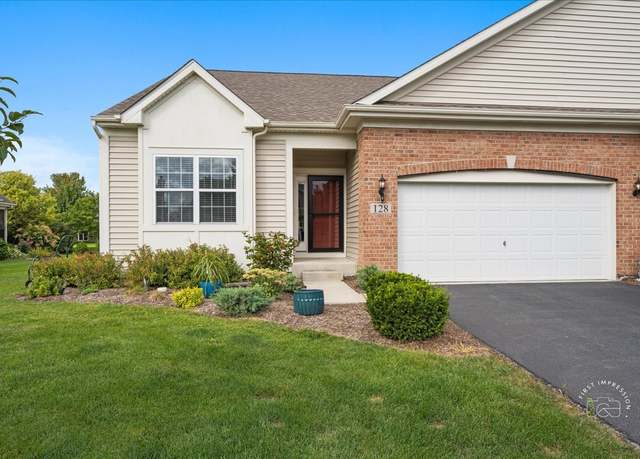 128 Reston Ln, Gilberts, IL 60136
128 Reston Ln, Gilberts, IL 60136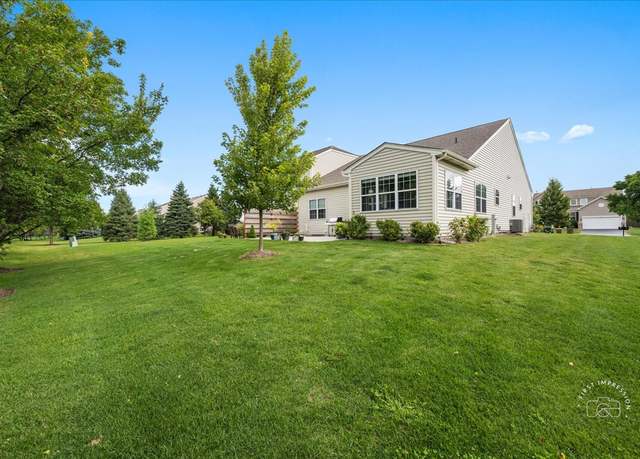 128 Reston Ln, Gilberts, IL 60136
128 Reston Ln, Gilberts, IL 60136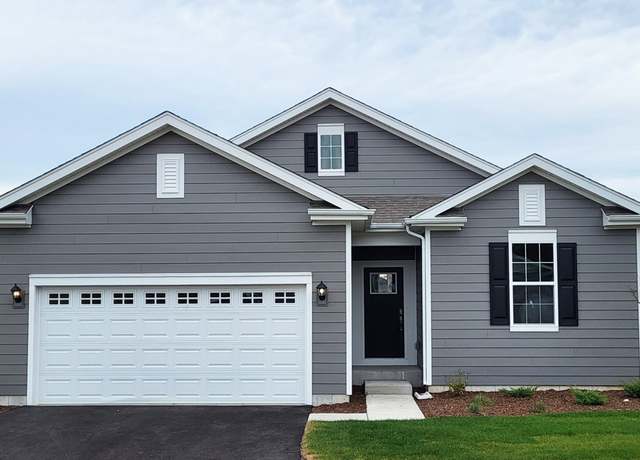 809 Mesa Ln, Pingree Grove, IL 60140
809 Mesa Ln, Pingree Grove, IL 60140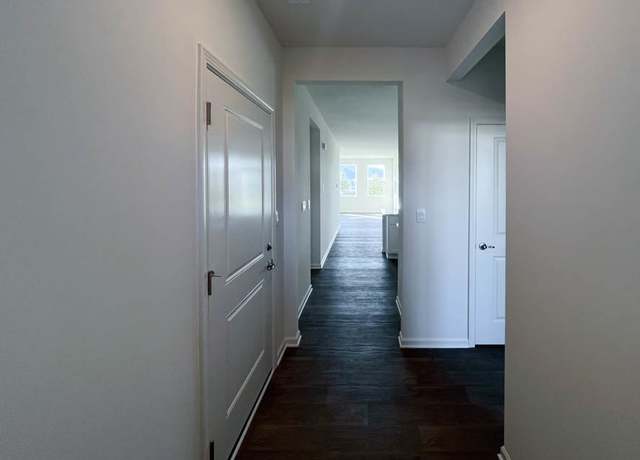 809 Mesa Ln, Pingree Grove, IL 60140
809 Mesa Ln, Pingree Grove, IL 60140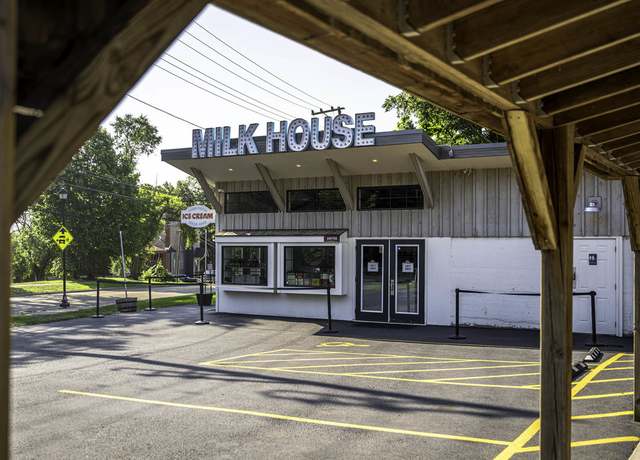 809 Mesa Ln, Pingree Grove, IL 60140
809 Mesa Ln, Pingree Grove, IL 60140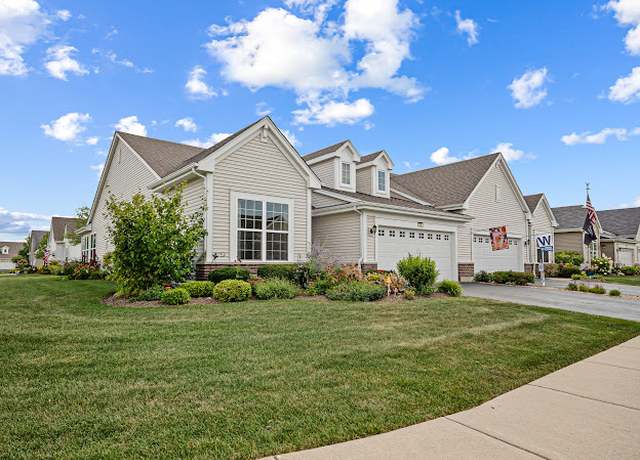 545 N Falls Cir, Pingree Grove, IL 60140
545 N Falls Cir, Pingree Grove, IL 60140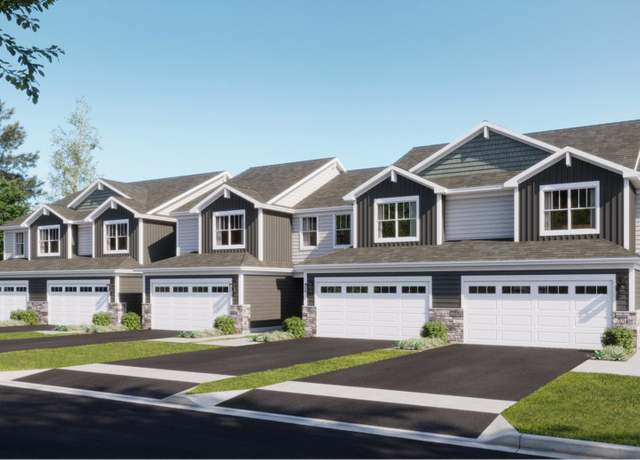 931 Shagbark Ln #702, West Dundee, IL 60118
931 Shagbark Ln #702, West Dundee, IL 60118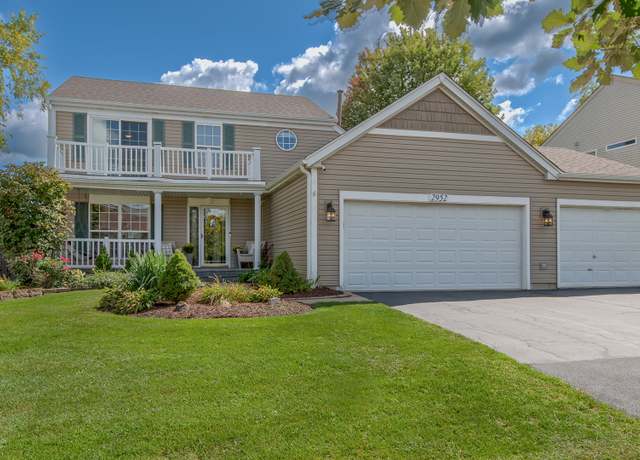 2952 Deerpath Ln, Carpentersville, IL 60110
2952 Deerpath Ln, Carpentersville, IL 60110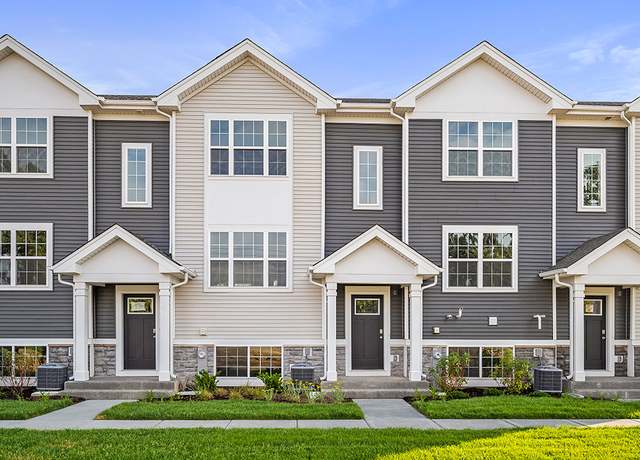 1447 Oakfield Ln, Pingree Grove, IL 60140
1447 Oakfield Ln, Pingree Grove, IL 60140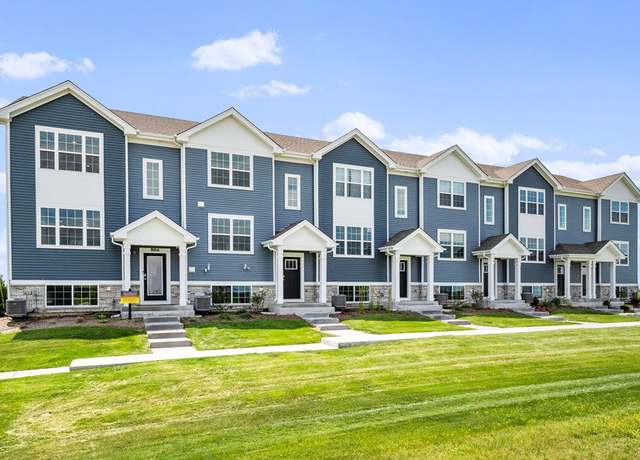 1415 Oakfield Ln, Pingree Grove, IL 60140
1415 Oakfield Ln, Pingree Grove, IL 60140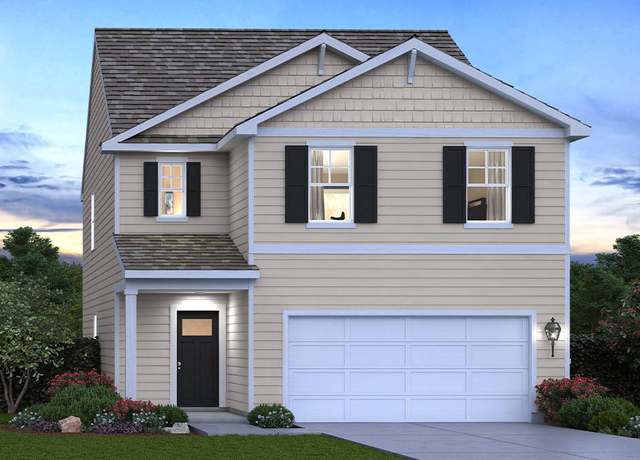 1431 Acadia Cir, Pingree Grove, IL 60140
1431 Acadia Cir, Pingree Grove, IL 60140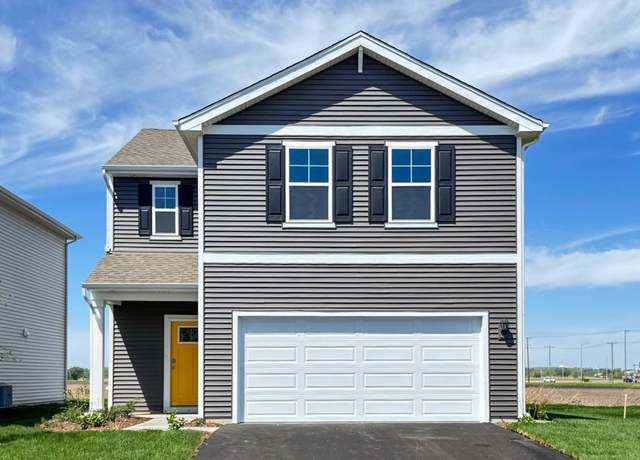 1331 Acadia Cir, Pingree Grove, IL 60140
1331 Acadia Cir, Pingree Grove, IL 60140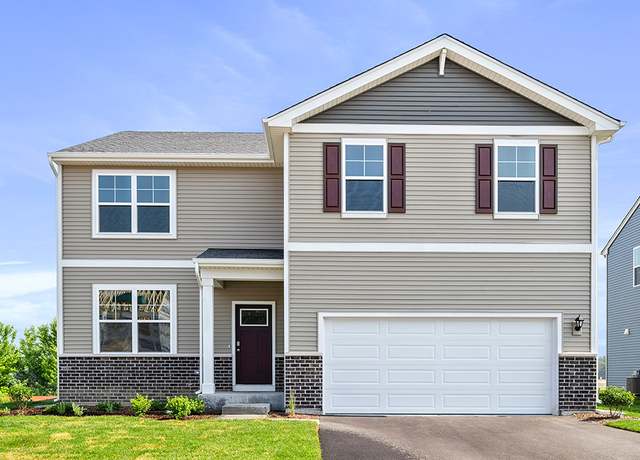 2581 Santa Fe Dr, Pingree Grove, IL 60140
2581 Santa Fe Dr, Pingree Grove, IL 60140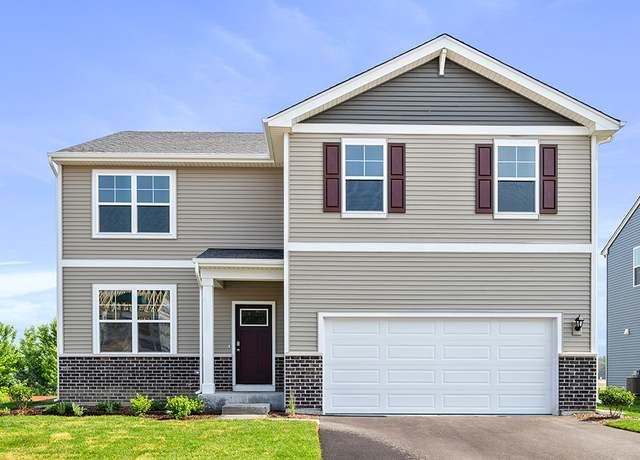 1471 Aspen Ln, Pingree Grove, IL 60140
1471 Aspen Ln, Pingree Grove, IL 60140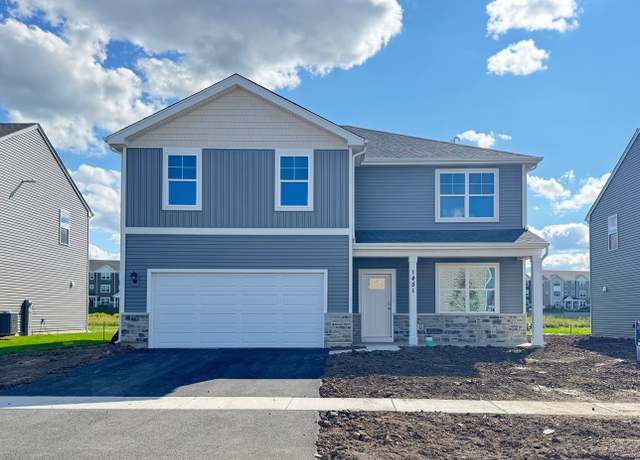 1451 Aspen Ln, Pingree Grove, IL 60140
1451 Aspen Ln, Pingree Grove, IL 60140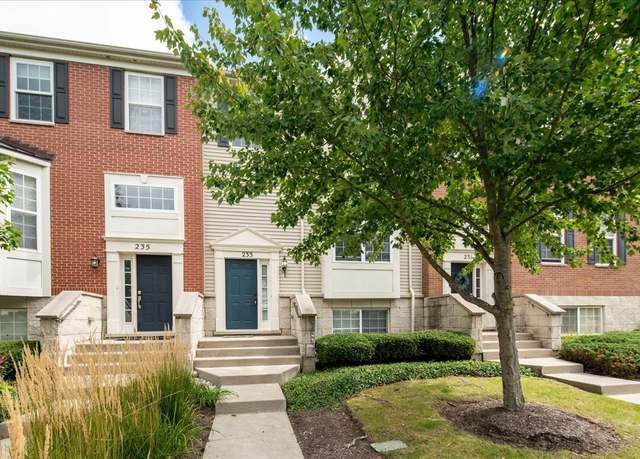 233 Jackson St, Gilberts, IL 60136
233 Jackson St, Gilberts, IL 60136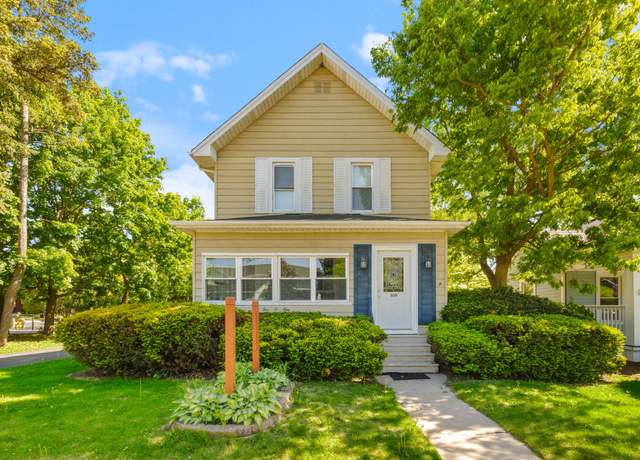 509 W Main St, West Dundee, IL 60118
509 W Main St, West Dundee, IL 60118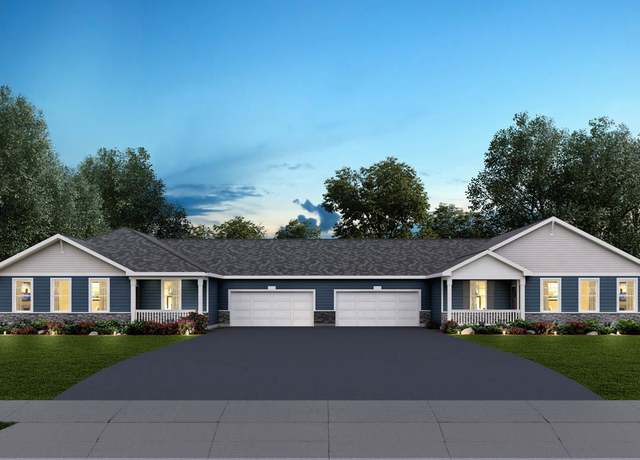 2393 Glacier St, Pingree Grove, IL 60140
2393 Glacier St, Pingree Grove, IL 60140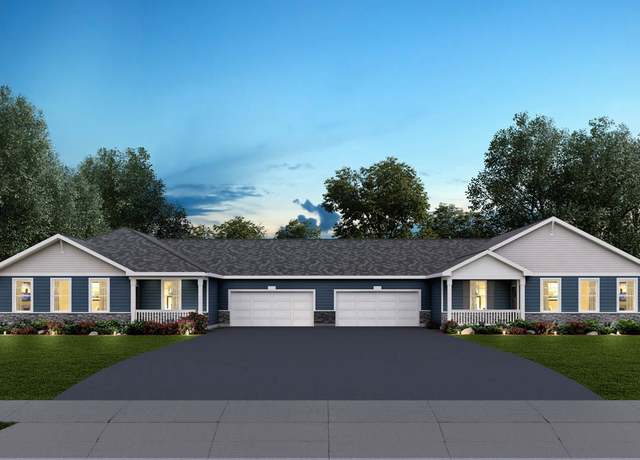 2395 Glacier St, Pingree Grove, IL 60140
2395 Glacier St, Pingree Grove, IL 60140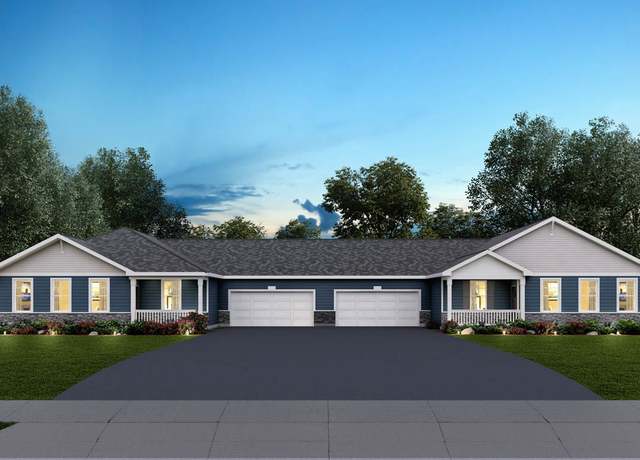 2391 Glacier St, Pingree Grove, IL 60140
2391 Glacier St, Pingree Grove, IL 60140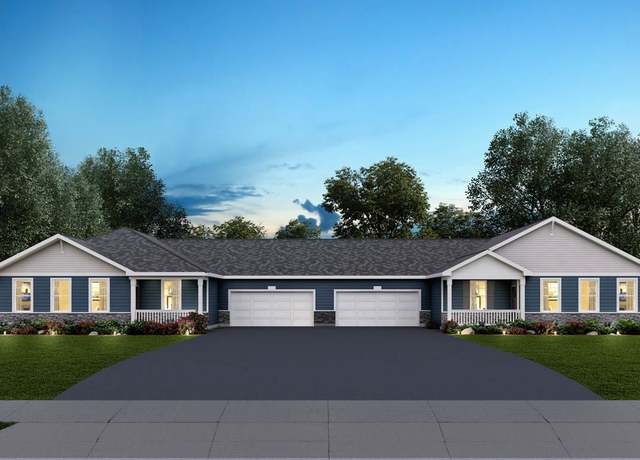 2397 Glacier St, Pingree Grove, IL 60140
2397 Glacier St, Pingree Grove, IL 60140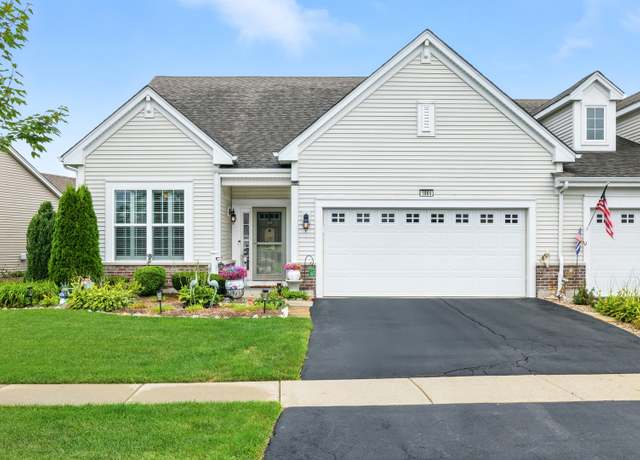 1864 Hannah Ln, Pingree Grove, IL 60140
1864 Hannah Ln, Pingree Grove, IL 60140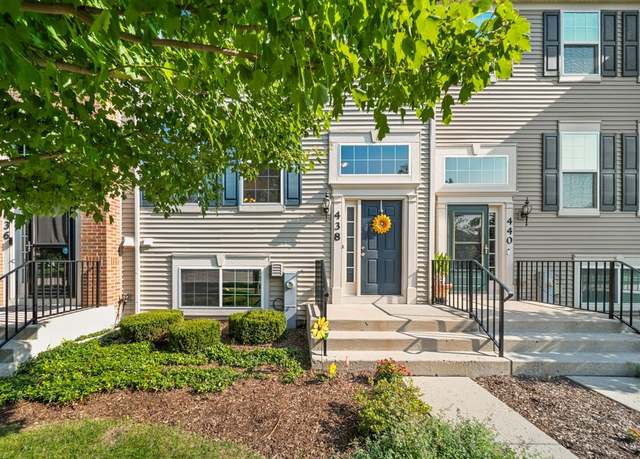 438 Town Center Blvd, Gilberts, IL 60136
438 Town Center Blvd, Gilberts, IL 60136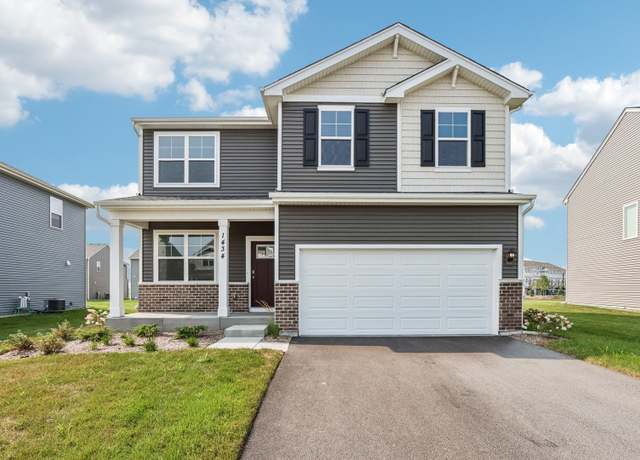 1434 Jackson Dr, Pingree Grove, IL 60140
1434 Jackson Dr, Pingree Grove, IL 60140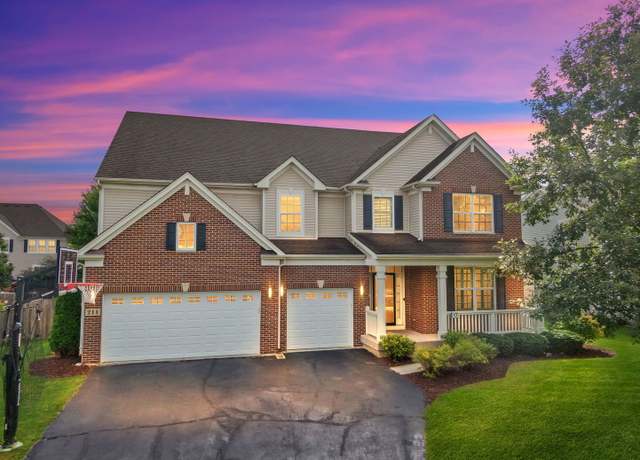 211 Valencia Pkwy, Gilberts, IL 60136
211 Valencia Pkwy, Gilberts, IL 60136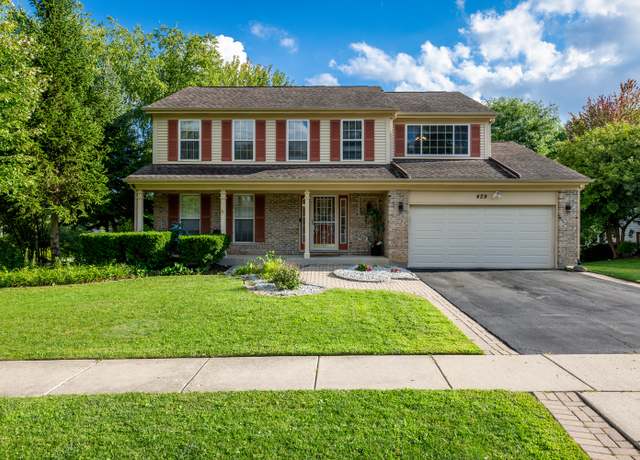 429 Harbor Dr, Carpentersville, IL 60110
429 Harbor Dr, Carpentersville, IL 60110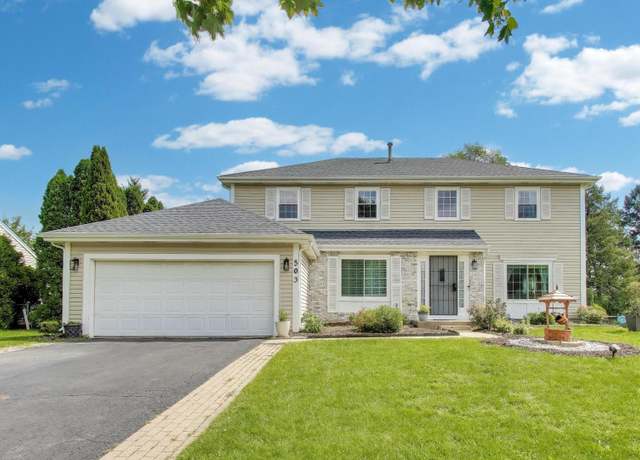 503 Edinburgh Ln, West Dundee, IL 60118
503 Edinburgh Ln, West Dundee, IL 60118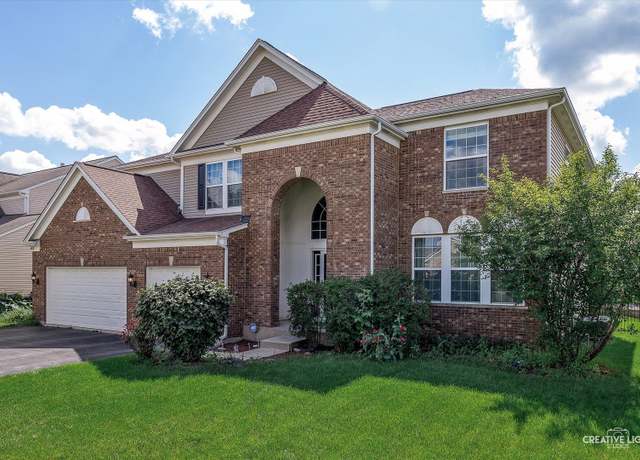 3529 Chancery Ln, Carpentersville, IL 60110
3529 Chancery Ln, Carpentersville, IL 60110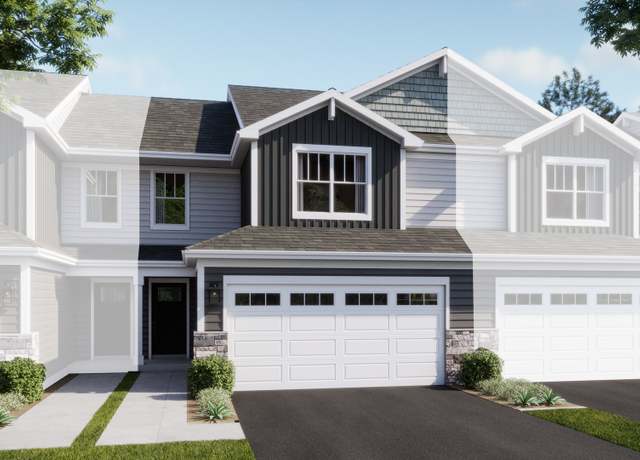 825 Lindsay Ln, West Dundee, IL 60118
825 Lindsay Ln, West Dundee, IL 60118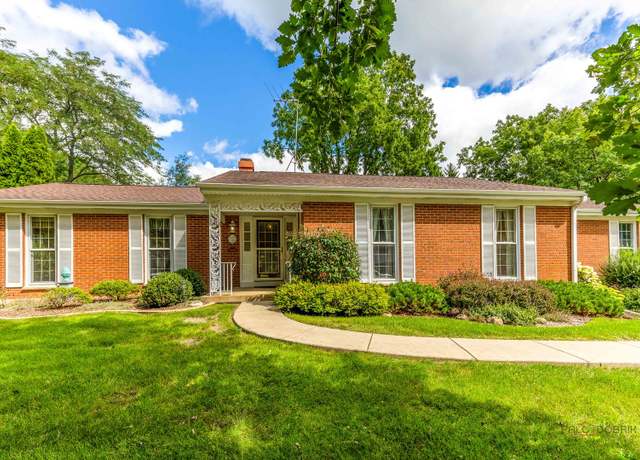 36W650 Hickory Hollow Dr, Dundee, IL 60118
36W650 Hickory Hollow Dr, Dundee, IL 60118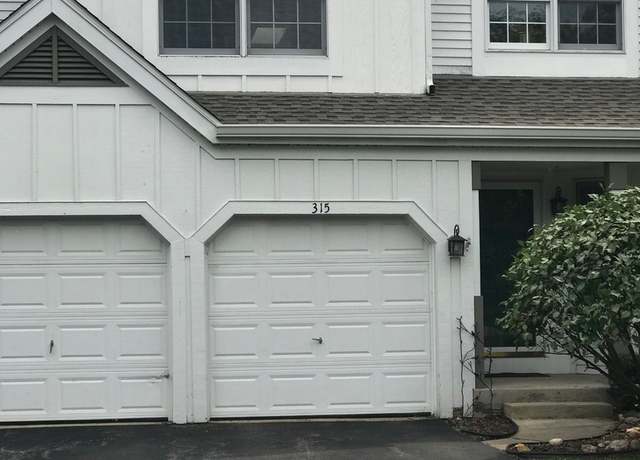 315 Spring Point Dr, Carpentersville, IL 60110
315 Spring Point Dr, Carpentersville, IL 60110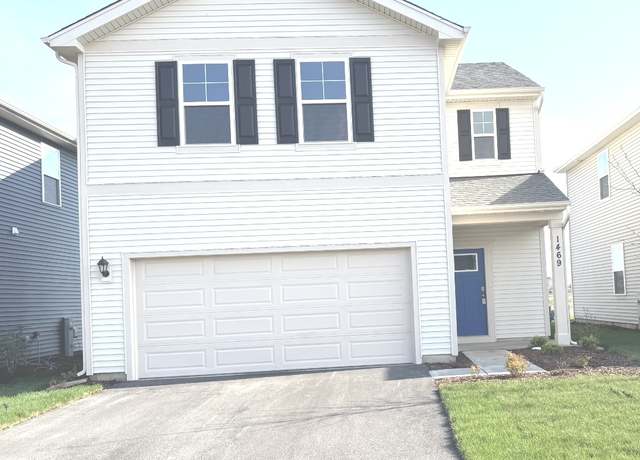 1469 Grand Tetons Dr, Pingree Grove, IL 60140
1469 Grand Tetons Dr, Pingree Grove, IL 60140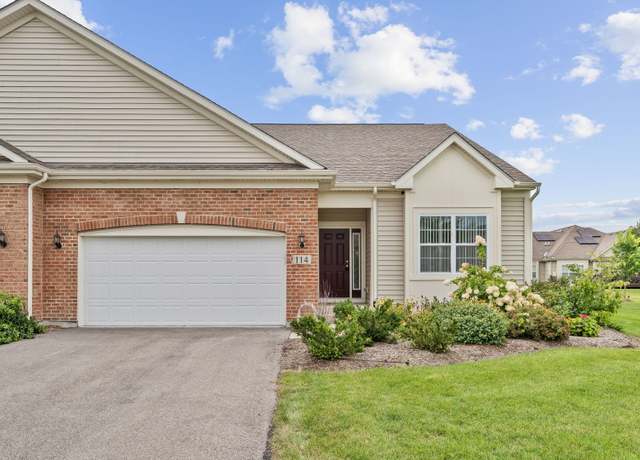 114 Easton Dr, Gilberts, IL 60136
114 Easton Dr, Gilberts, IL 60136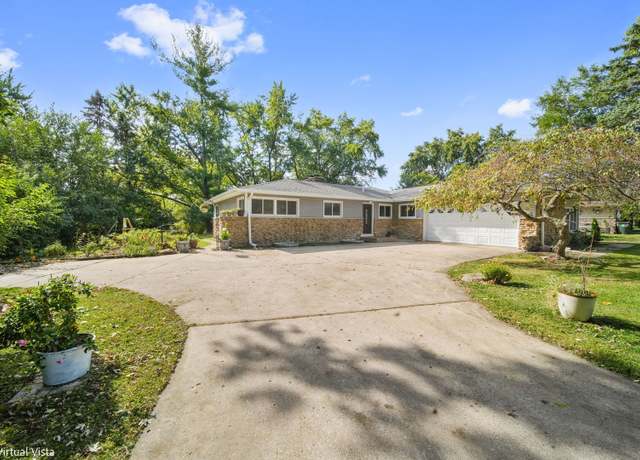 1149 Gail Ln, Sleepy Hollow, IL 60118
1149 Gail Ln, Sleepy Hollow, IL 60118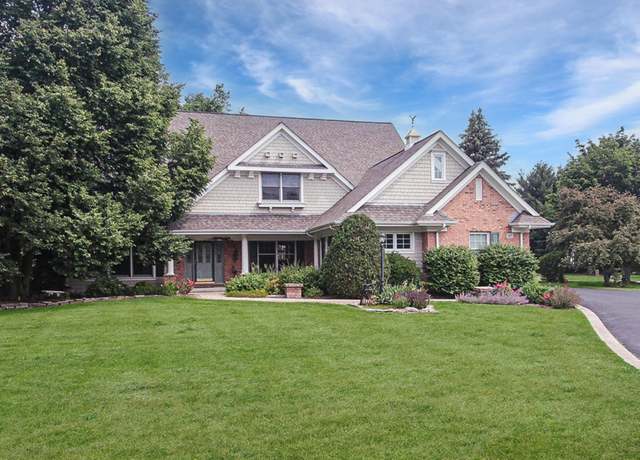 37 River Ridge Dr, Sleepy Hollow, IL 60118
37 River Ridge Dr, Sleepy Hollow, IL 60118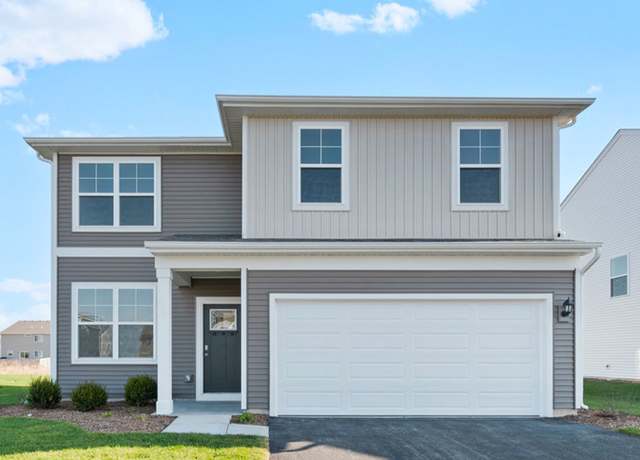 2560 Tahoe Ln, Pingree Grove, IL 60140
2560 Tahoe Ln, Pingree Grove, IL 60140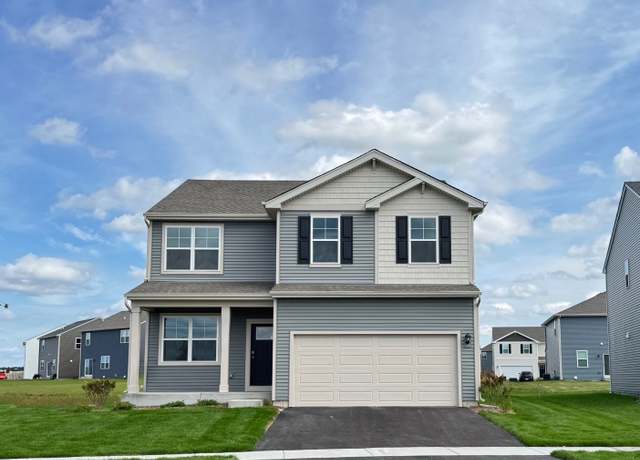 2571 Santa Fe Dr, Pingree Grove, IL 60140
2571 Santa Fe Dr, Pingree Grove, IL 60140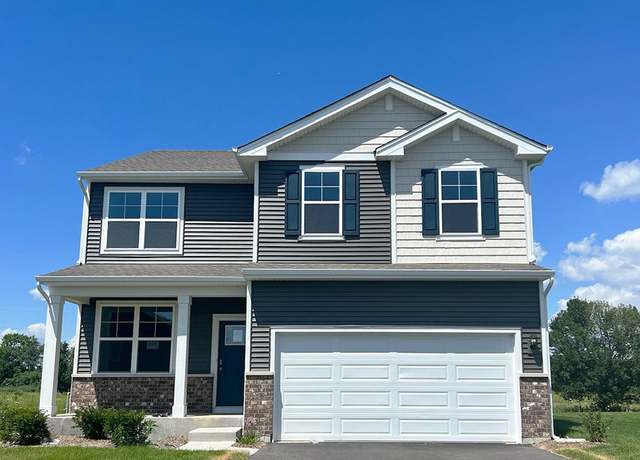 1461 Aspen Ln, Pingree Grove, IL 60140
1461 Aspen Ln, Pingree Grove, IL 60140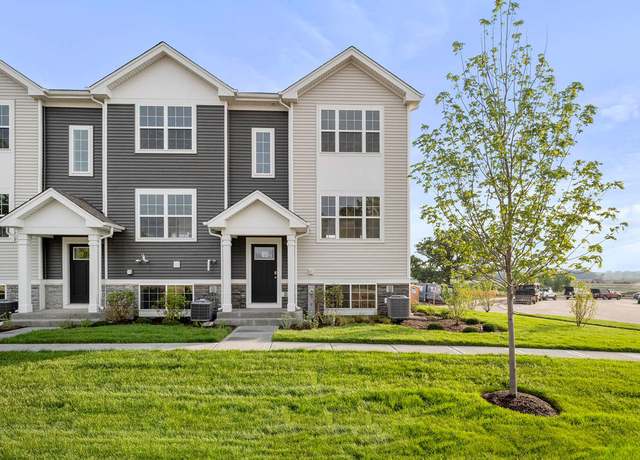 1451 Oakfield Ln, Pingree Grove, IL 60140
1451 Oakfield Ln, Pingree Grove, IL 60140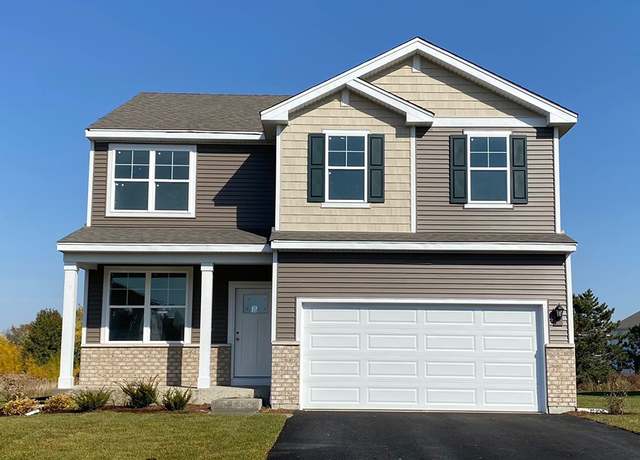 1511 Aspen Ln, Pingree Grove, IL 60140
1511 Aspen Ln, Pingree Grove, IL 60140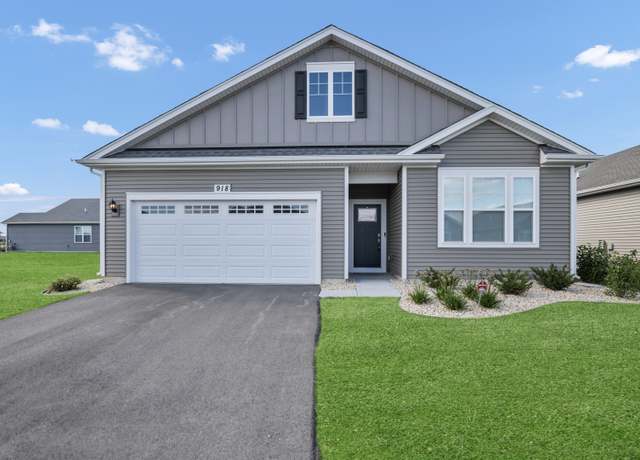 918 Plateau Dr, Pingree Grove, IL 60140
918 Plateau Dr, Pingree Grove, IL 60140

 United States
United States Canada
Canada