More to explore in New Highland Elementary School, KY
- Featured
- Price
- Bedroom
Popular Markets in Kentucky
- Louisville homes for sale$285,000
- Lexington homes for sale$395,000
- Bowling Green homes for sale$299,900
- Covington homes for sale$269,900
- Georgetown homes for sale$365,000
- Frankfort homes for sale$304,900
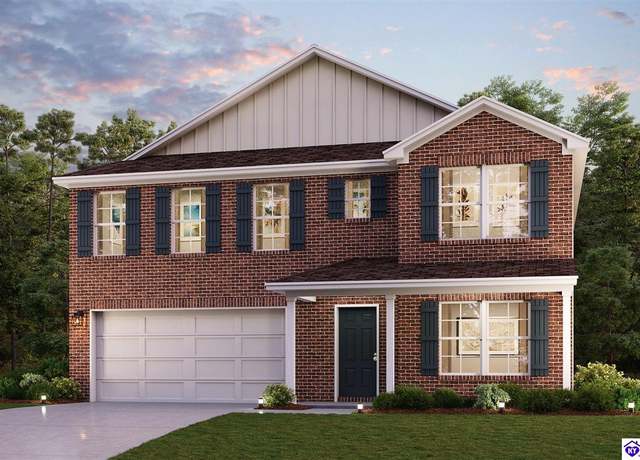 269 Gaston Cir, Elizabethtown, KY 42701
269 Gaston Cir, Elizabethtown, KY 42701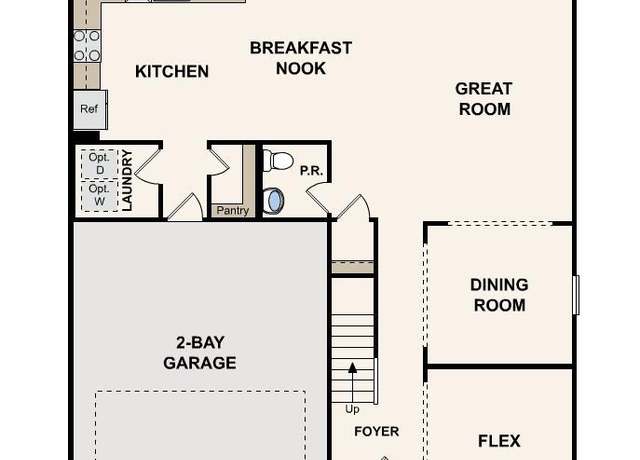 269 Gaston Cir, Elizabethtown, KY 42701
269 Gaston Cir, Elizabethtown, KY 42701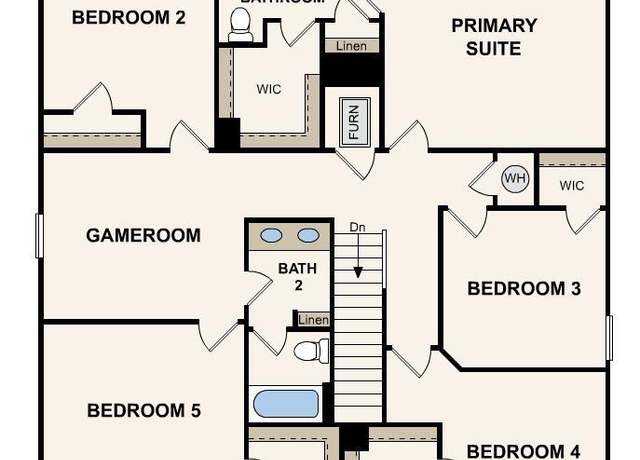 269 Gaston Cir, Elizabethtown, KY 42701
269 Gaston Cir, Elizabethtown, KY 42701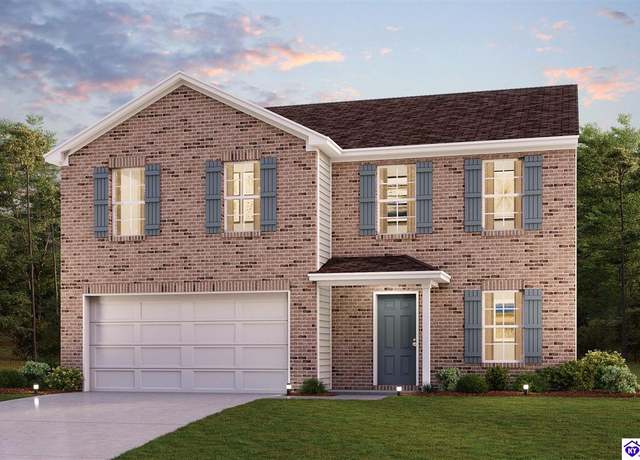 224 Ascension Way, Elizabethtown, KY 42701
224 Ascension Way, Elizabethtown, KY 42701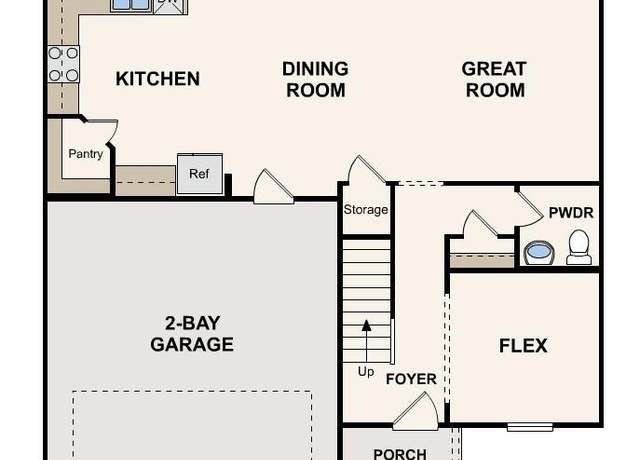 224 Ascension Way, Elizabethtown, KY 42701
224 Ascension Way, Elizabethtown, KY 42701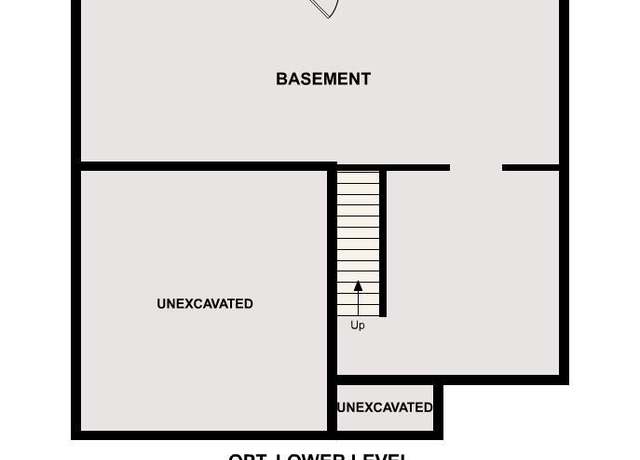 224 Ascension Way, Elizabethtown, KY 42701
224 Ascension Way, Elizabethtown, KY 42701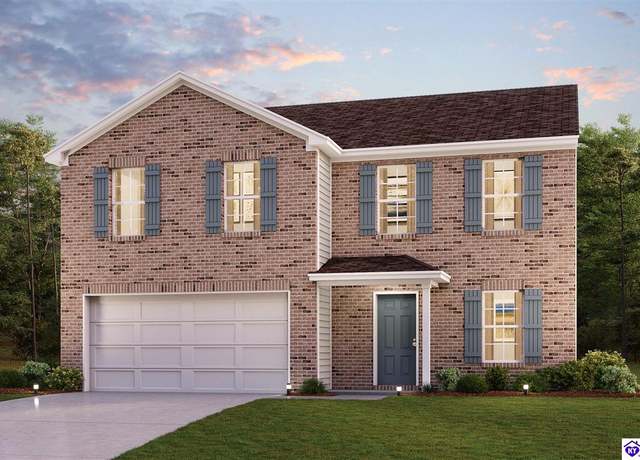 112 Pikes Peak Pl, Elizabethtown, KY 42701
112 Pikes Peak Pl, Elizabethtown, KY 42701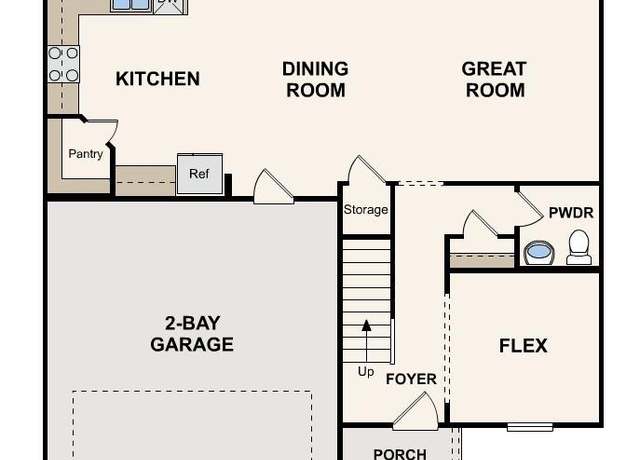 112 Pikes Peak Pl, Elizabethtown, KY 42701
112 Pikes Peak Pl, Elizabethtown, KY 42701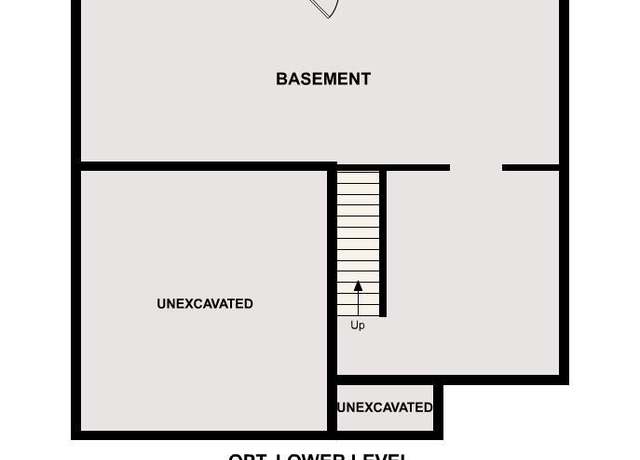 112 Pikes Peak Pl, Elizabethtown, KY 42701
112 Pikes Peak Pl, Elizabethtown, KY 42701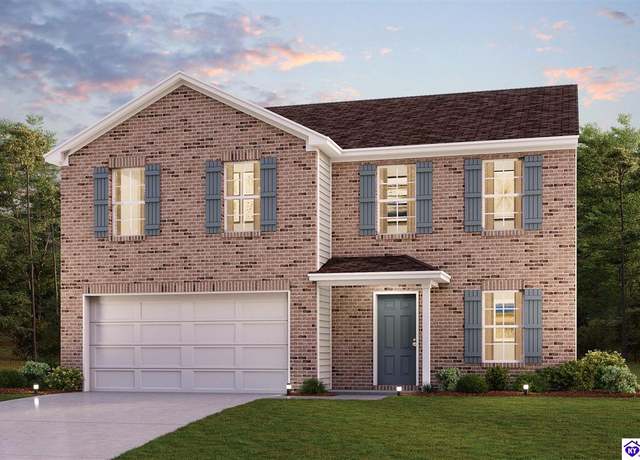 273 Gaston Cir, Elizabethtown, KY 42701
273 Gaston Cir, Elizabethtown, KY 42701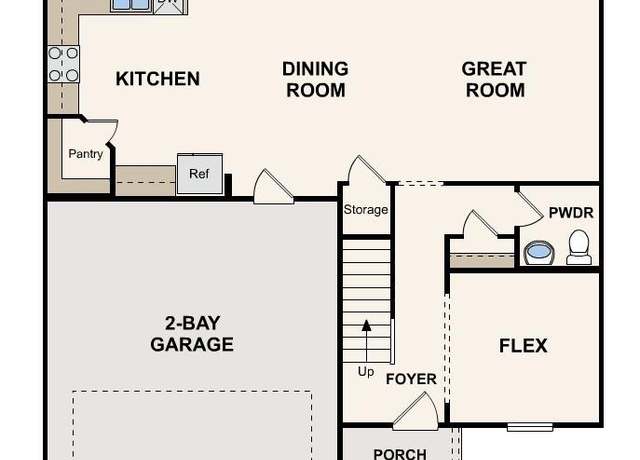 273 Gaston Cir, Elizabethtown, KY 42701
273 Gaston Cir, Elizabethtown, KY 42701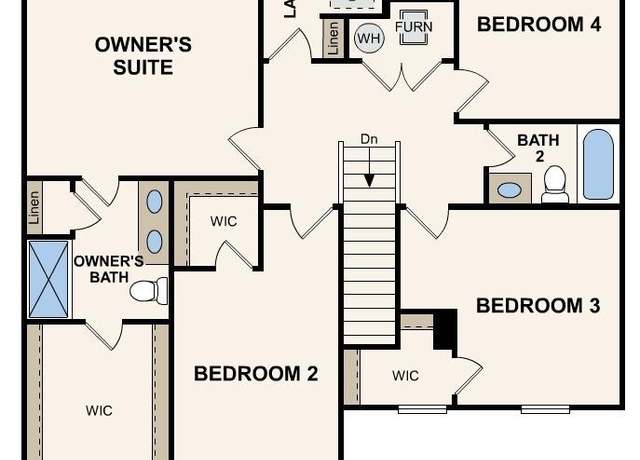 273 Gaston Cir, Elizabethtown, KY 42701
273 Gaston Cir, Elizabethtown, KY 42701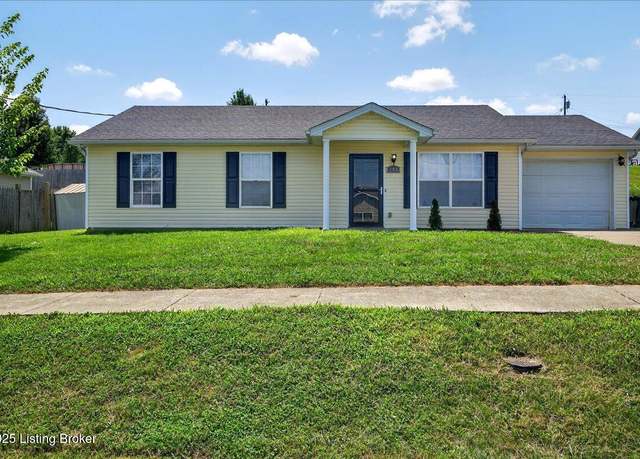 108 Derbyshire Ct, Radcliff, KY 40160
108 Derbyshire Ct, Radcliff, KY 40160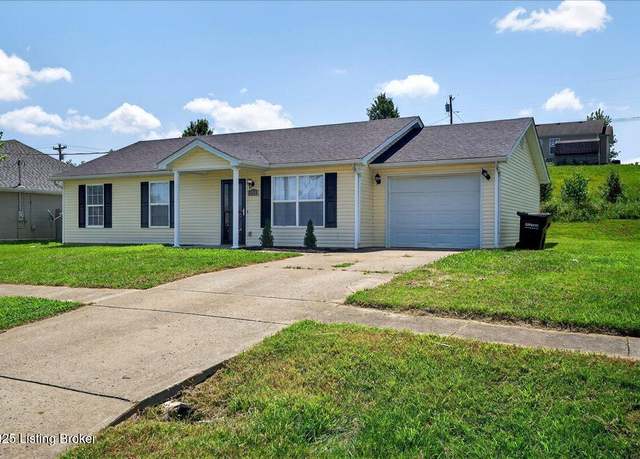 108 Derbyshire Ct, Radcliff, KY 40160
108 Derbyshire Ct, Radcliff, KY 40160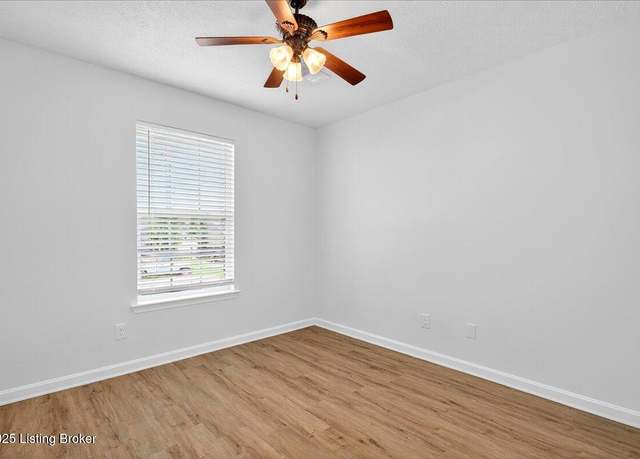 108 Derbyshire Ct, Radcliff, KY 40160
108 Derbyshire Ct, Radcliff, KY 40160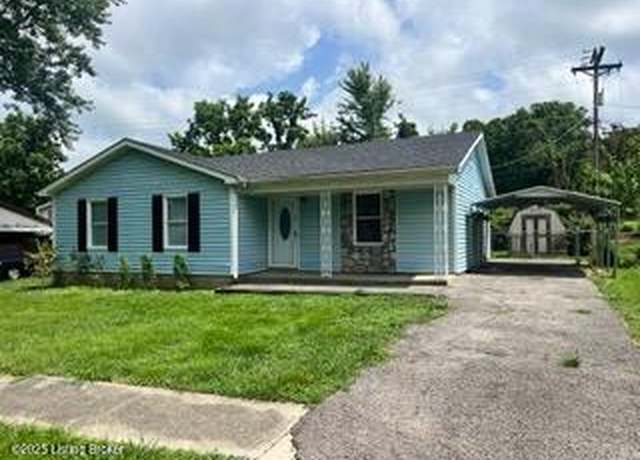 260 Airview Dr, Elizabethtown, KY 42701
260 Airview Dr, Elizabethtown, KY 42701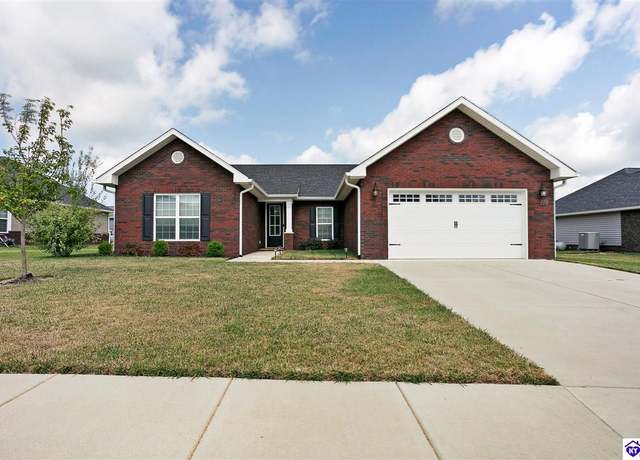 119 Mt. Moriah Blvd, Rineyville, KY 40162
119 Mt. Moriah Blvd, Rineyville, KY 40162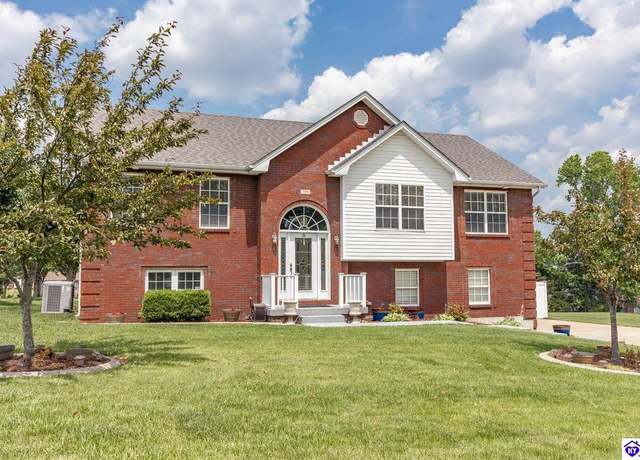 700 Pine Valley Dr, Elizabethtown, KY 42701
700 Pine Valley Dr, Elizabethtown, KY 42701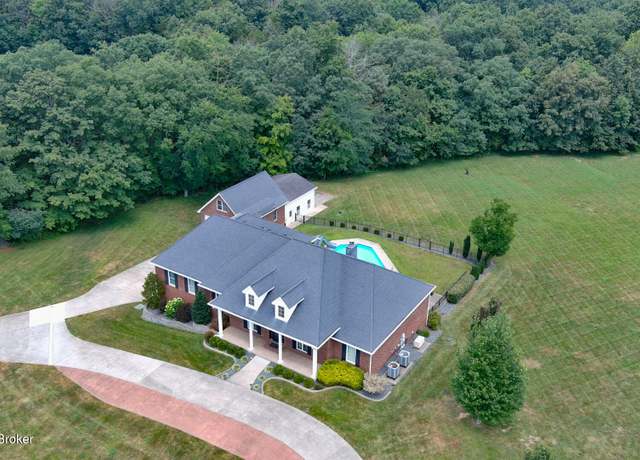 145 Mary Lee St, Elizabethtown, KY 42701
145 Mary Lee St, Elizabethtown, KY 42701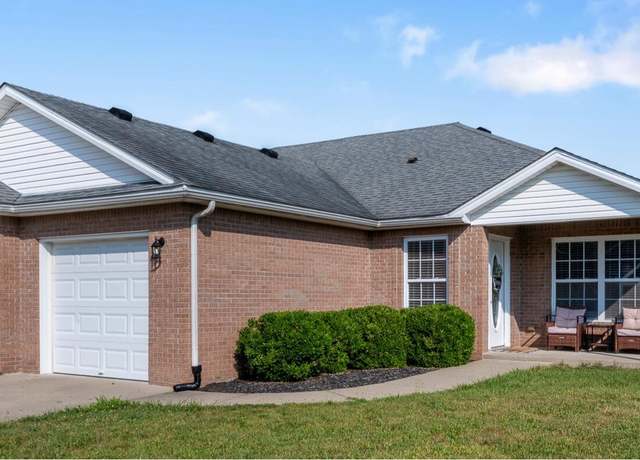 103 Mcintosh Dr, Elizabethtown, KY 42701
103 Mcintosh Dr, Elizabethtown, KY 42701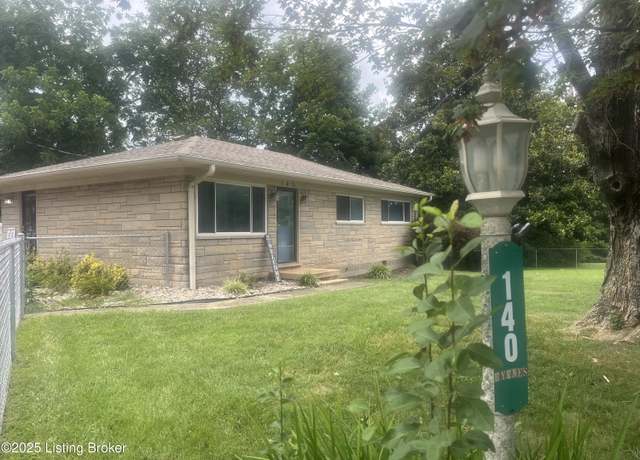 140 Routt Dr, Elizabethtown, KY 42701
140 Routt Dr, Elizabethtown, KY 42701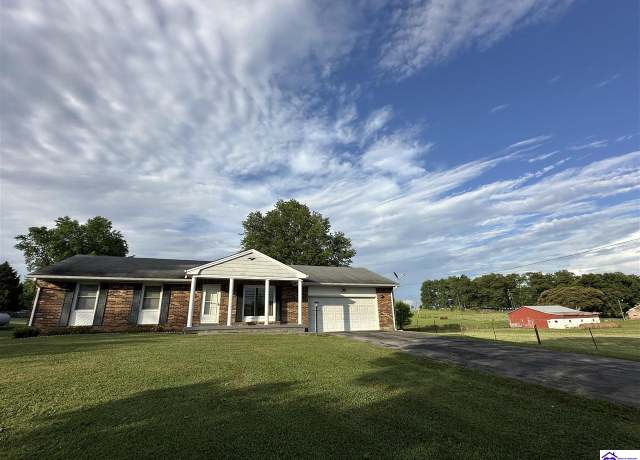 90 Alliance Ct, Elizabethtown, KY 42701
90 Alliance Ct, Elizabethtown, KY 42701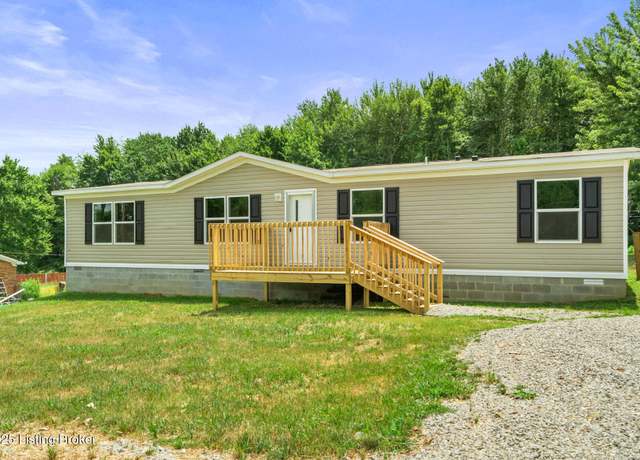 143 Boone Rd, Rineyville, KY 40162
143 Boone Rd, Rineyville, KY 40162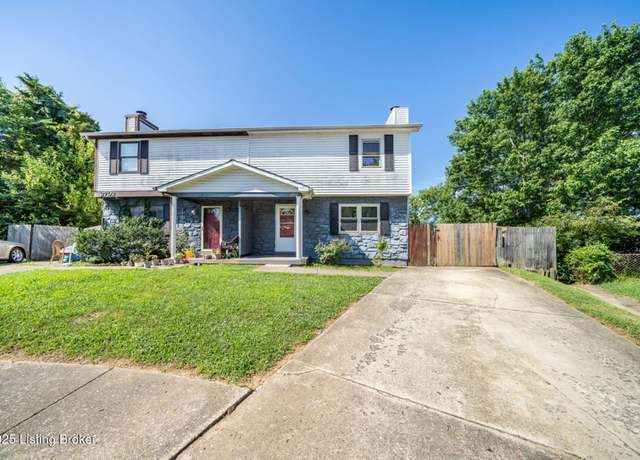 2700 Pioneer Ct, Radcliff, KY 40160
2700 Pioneer Ct, Radcliff, KY 40160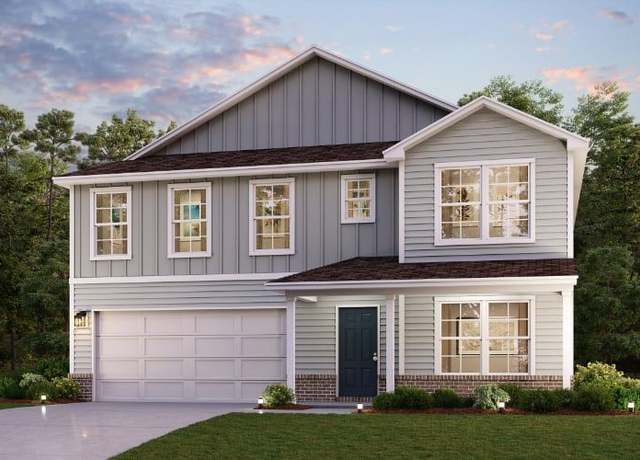 GRANBY Plan, Elizabethtown, KY 42701
GRANBY Plan, Elizabethtown, KY 42701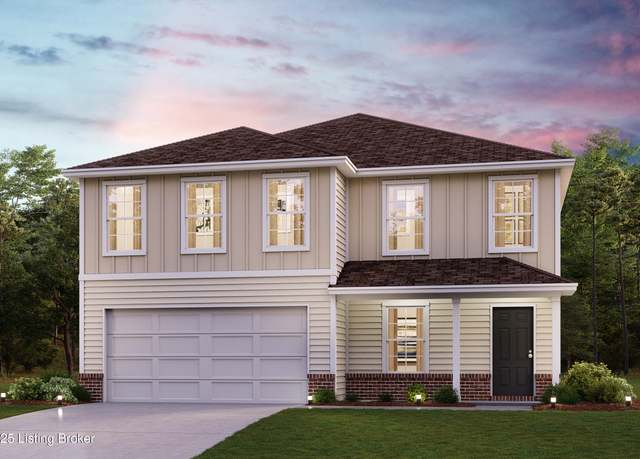 221 Ascension Way, Elizabethtown, KY 42701
221 Ascension Way, Elizabethtown, KY 42701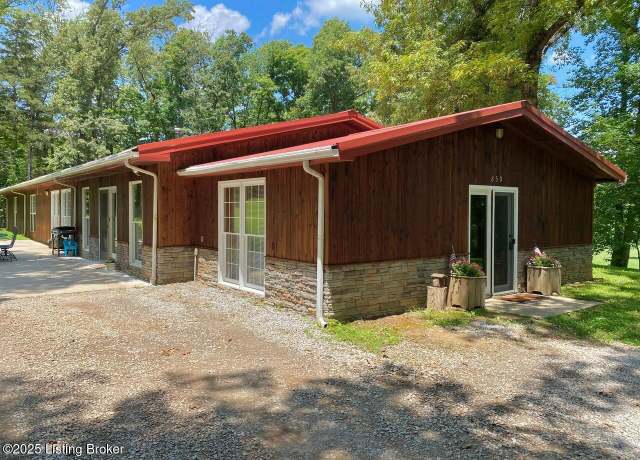 850 Cedar Hill Dr, Elizabethtown, KY 42701
850 Cedar Hill Dr, Elizabethtown, KY 42701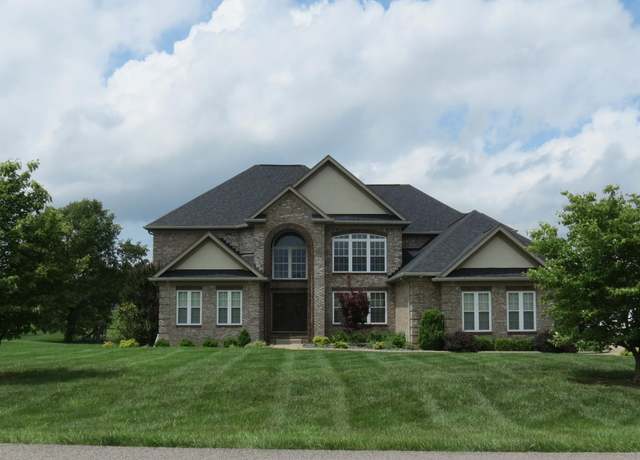 201 Turkey Foot Ct, Elizabethtown, KY 42701
201 Turkey Foot Ct, Elizabethtown, KY 42701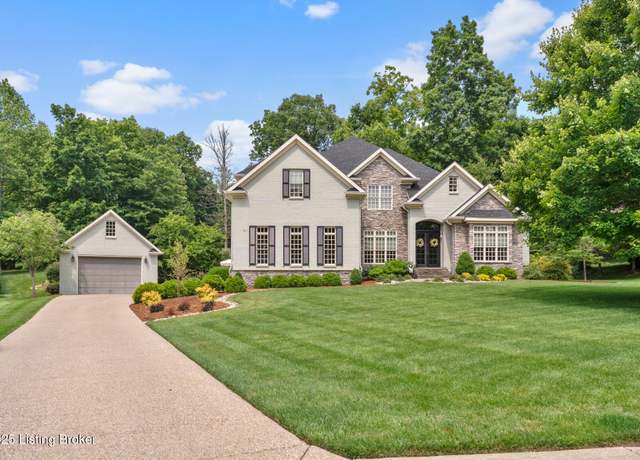 105 Flagstone Ct, Elizabethtown, KY 42701
105 Flagstone Ct, Elizabethtown, KY 42701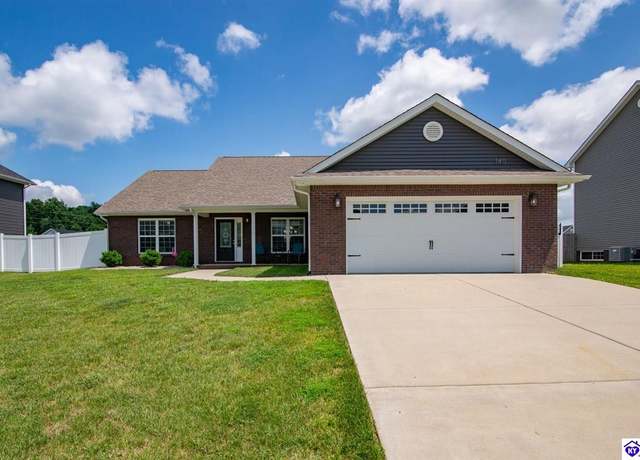 140 Mt Carmel Blvd, Rineyville, KY 40162
140 Mt Carmel Blvd, Rineyville, KY 40162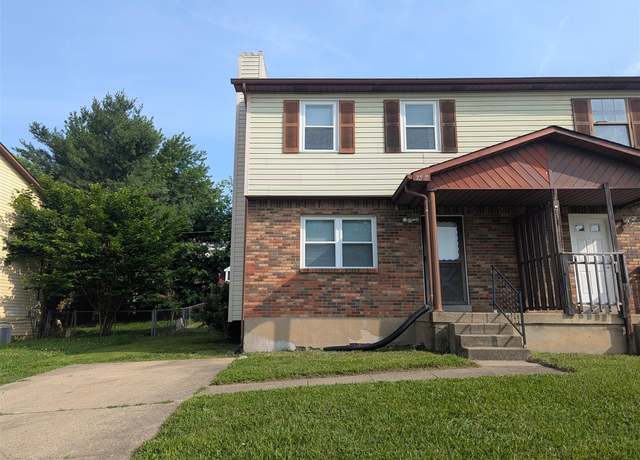 2727 Pioneer Dr, Radcliff, KY 40160
2727 Pioneer Dr, Radcliff, KY 40160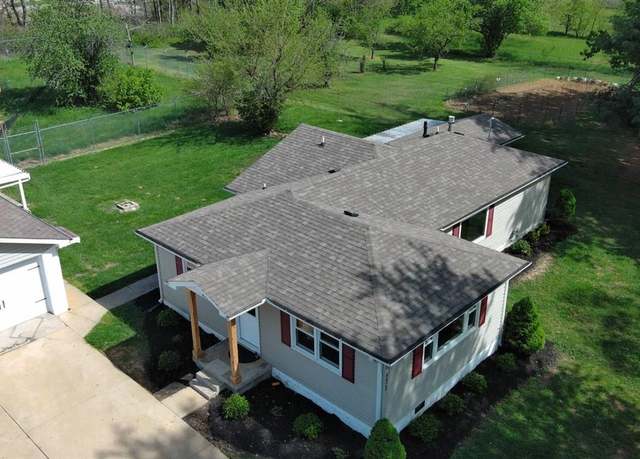 4420 S Wilson Rd, Elizabethtown, KY 42701
4420 S Wilson Rd, Elizabethtown, KY 42701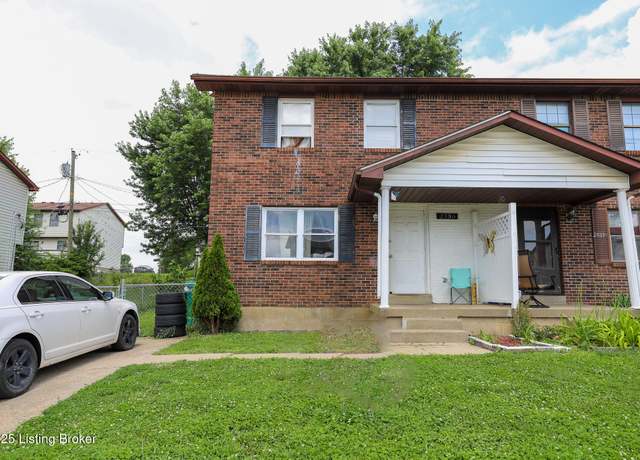 2735 Pioneer Ct, Radcliff, KY 40160
2735 Pioneer Ct, Radcliff, KY 40160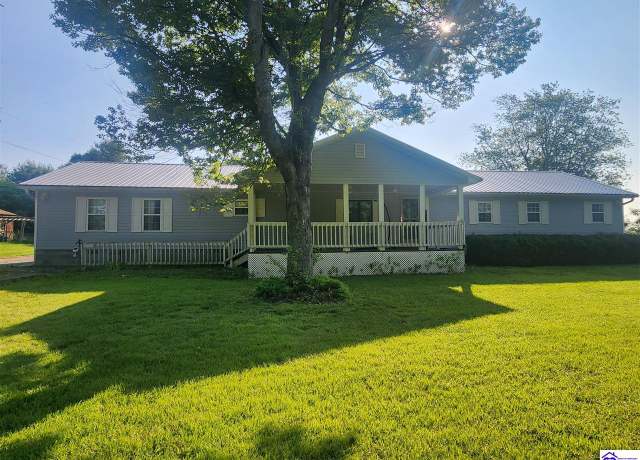 1243 Deckard School Rd, Rineyville, KY 40162
1243 Deckard School Rd, Rineyville, KY 40162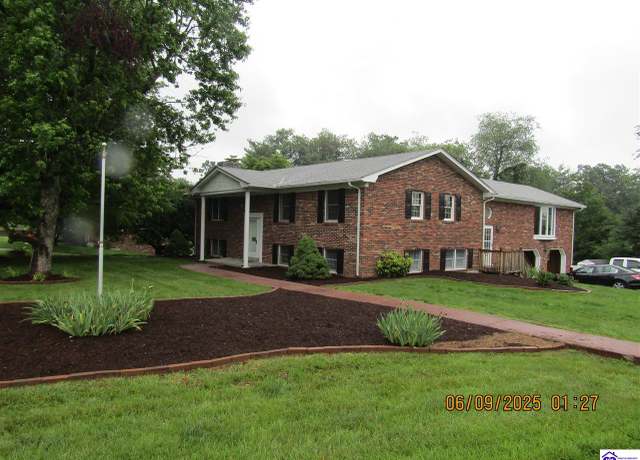 132 Cecilianna Dr, Elizabethtown, KY 42701
132 Cecilianna Dr, Elizabethtown, KY 42701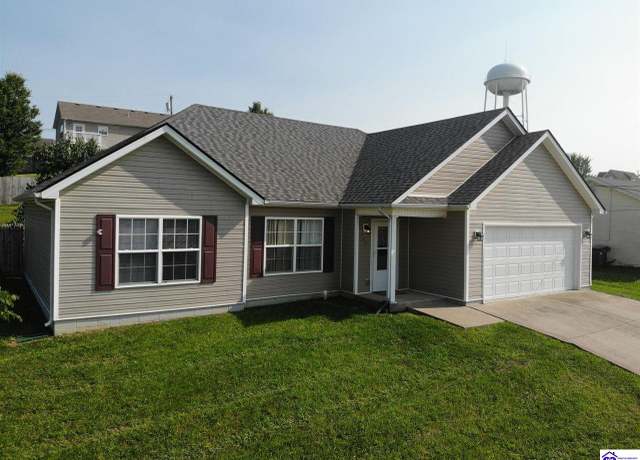 100 Derbyshire Ct, Radcliff, KY 40160
100 Derbyshire Ct, Radcliff, KY 40160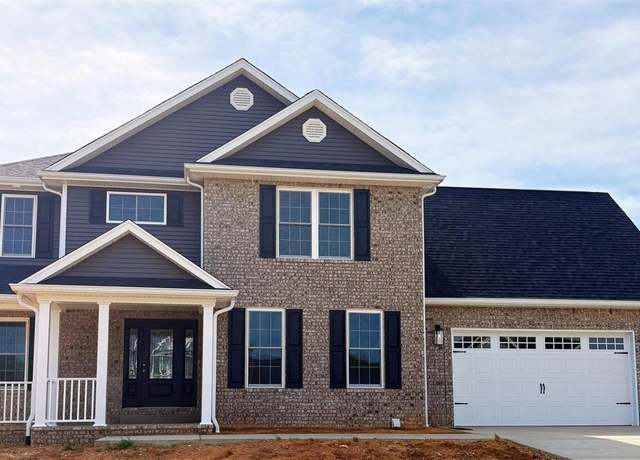 160 Mt Moriah Blvd, Rineyville, KY 40162
160 Mt Moriah Blvd, Rineyville, KY 40162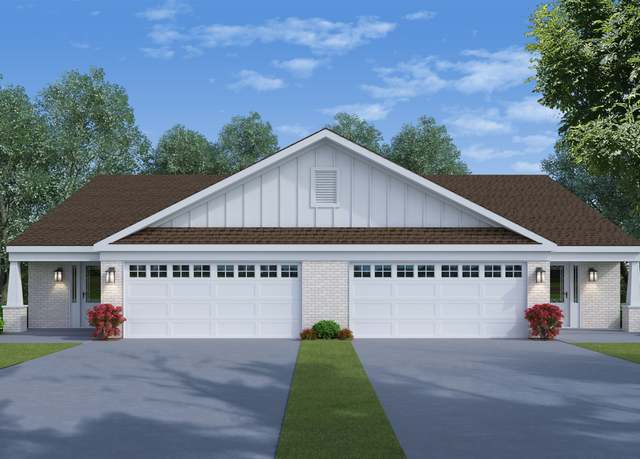 The Thoroughbred Plan, Elizabethtown, KY 42701
The Thoroughbred Plan, Elizabethtown, KY 42701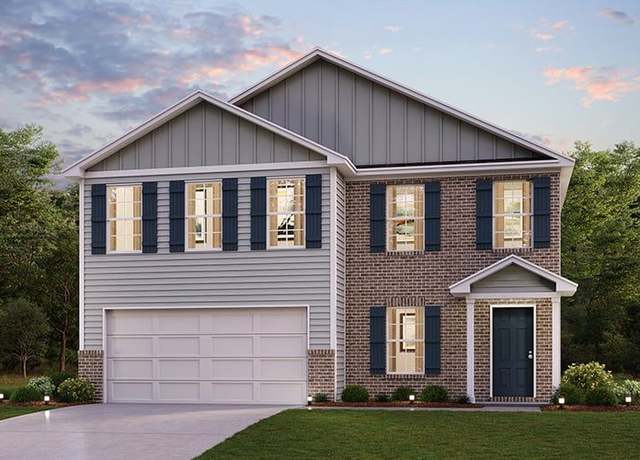 KINGSTON Plan, Elizabethtown, KY 42701
KINGSTON Plan, Elizabethtown, KY 42701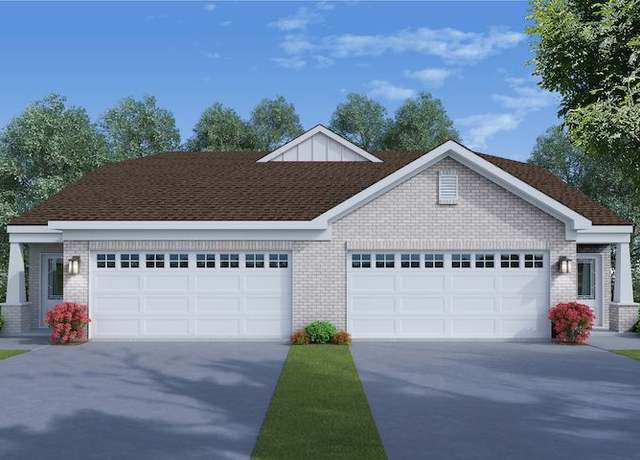 The Quarterhouse Plan, Elizabethtown, KY 42701
The Quarterhouse Plan, Elizabethtown, KY 42701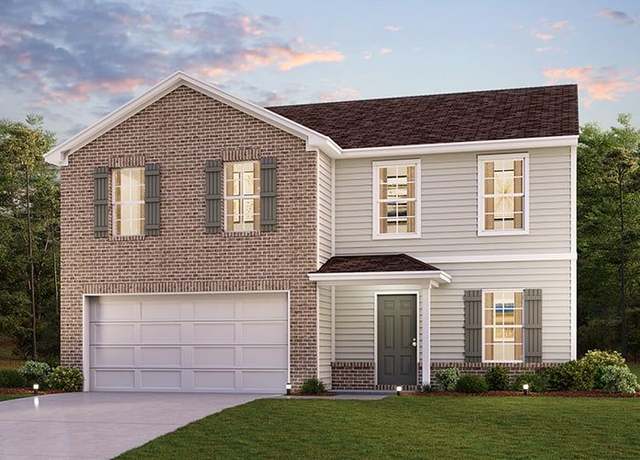 ESSEX Plan, Elizabethtown, KY 42701
ESSEX Plan, Elizabethtown, KY 42701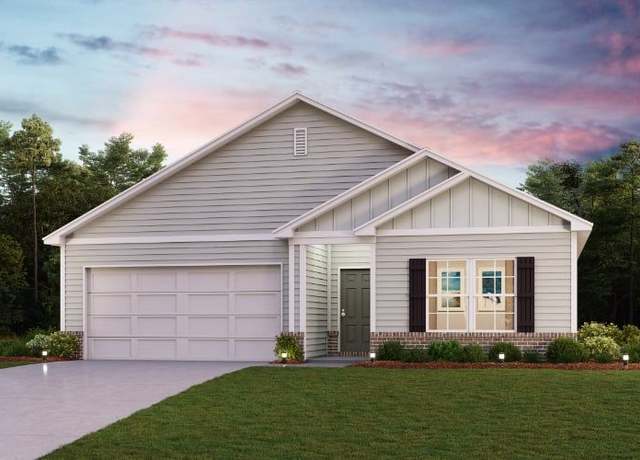 ROANOKE Plan, Elizabethtown, KY 42701
ROANOKE Plan, Elizabethtown, KY 42701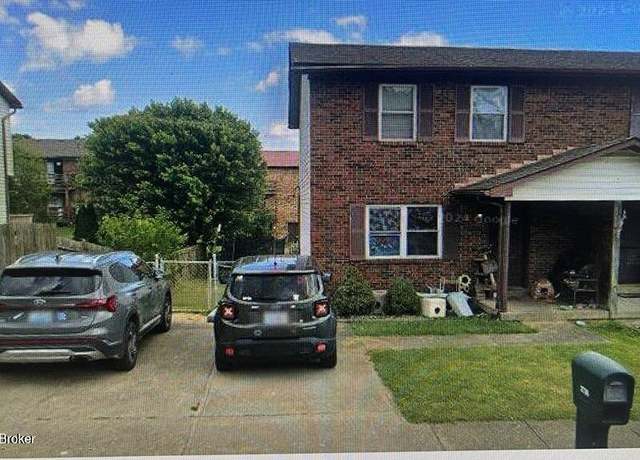 2736 Pioneer Ct, Radcliff, KY 40160
2736 Pioneer Ct, Radcliff, KY 40160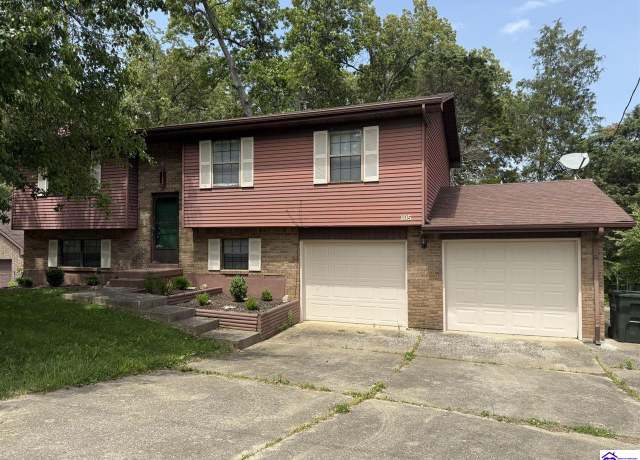 105 Candy Ct, Radcliff, KY 40160
105 Candy Ct, Radcliff, KY 40160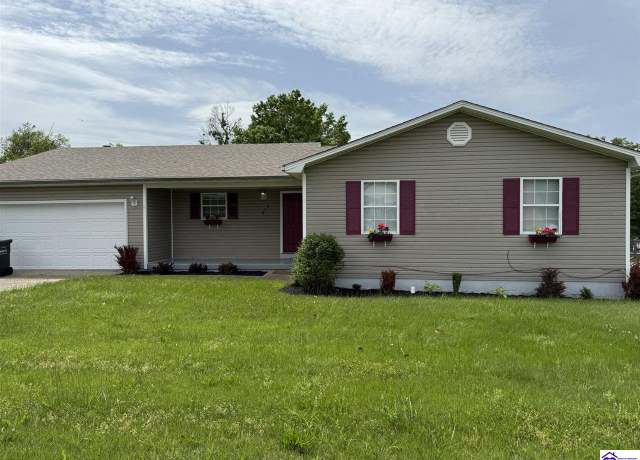 872 Shelby Ave, Radcliff, KY 40160
872 Shelby Ave, Radcliff, KY 40160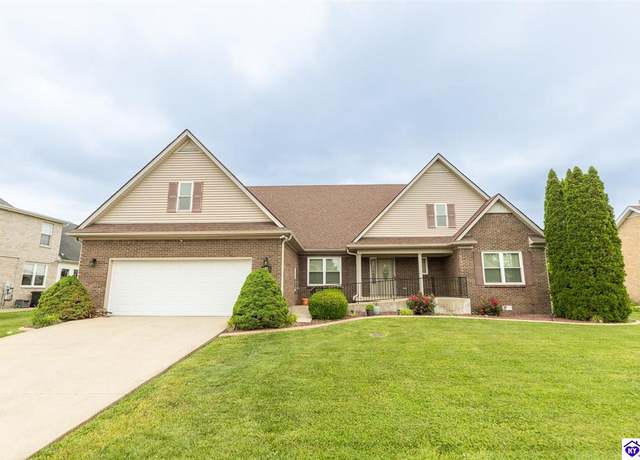 200 Emmaus Cir, Elizabethtown, KY 42701
200 Emmaus Cir, Elizabethtown, KY 42701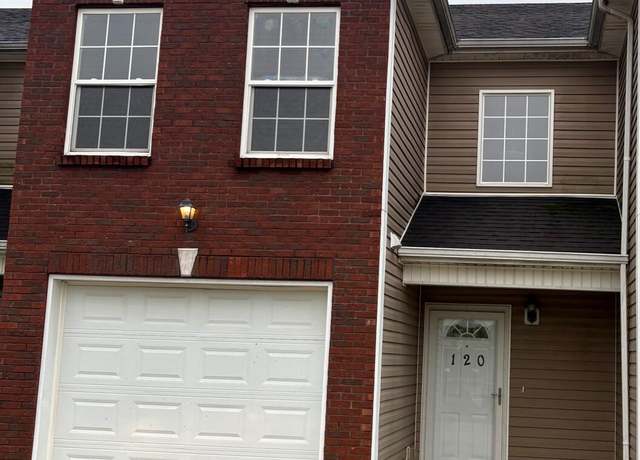 120 Darby Woods Ct, Radcliff, KY 40160
120 Darby Woods Ct, Radcliff, KY 40160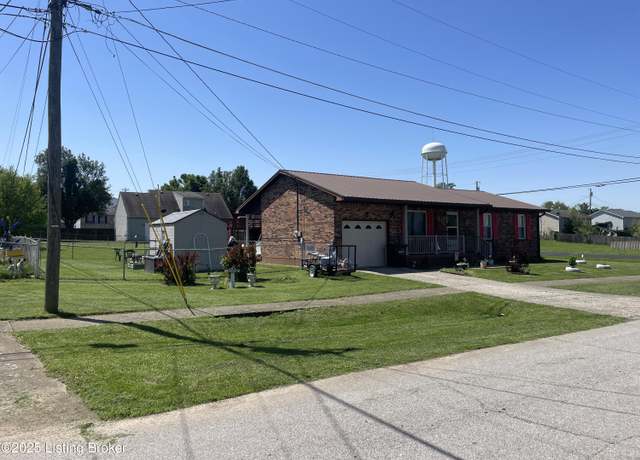 100 Monroe St, Radcliff, KY 40160
100 Monroe St, Radcliff, KY 40160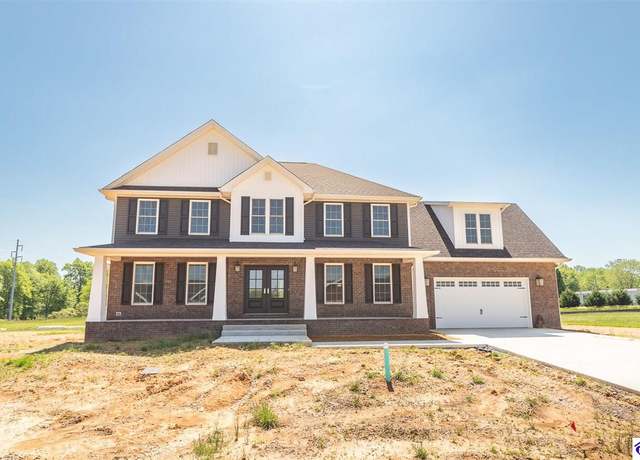 134 Mt Moriah Blvd, Rineyville, KY 40162
134 Mt Moriah Blvd, Rineyville, KY 40162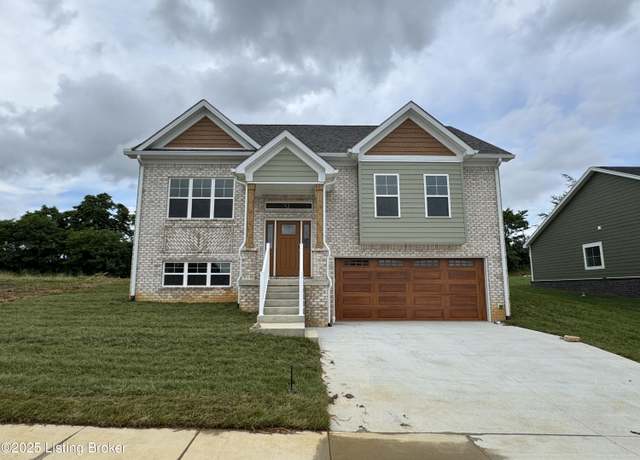 236 Wild Deer Dr, Elizabethtown, KY 42701
236 Wild Deer Dr, Elizabethtown, KY 42701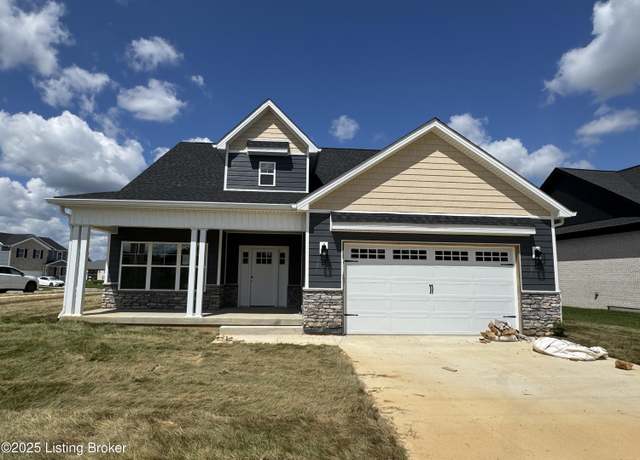 309 Ashwood Ave, Elizabethtown, KY 42701
309 Ashwood Ave, Elizabethtown, KY 42701

 United States
United States Canada
Canada