Loading...

Based on information submitted to the MLS GRID as of Sat Aug 02 2025. All data is obtained from various sources and may not have been verified by broker or MLS GRID. Supplied Open House Information is subject to change without notice. All information should be independently reviewed and verified for accuracy. Properties may or may not be listed by the office/agent presenting the information.
More to explore in Lincoln Elementary School, IL
- Featured
- Price
- Bedroom
Popular Markets in Illinois
- Chicago homes for sale$359,900
- Naperville homes for sale$619,500
- Schaumburg homes for sale$352,400
- Arlington Heights homes for sale$439,900
- Glenview homes for sale$749,000
- Des Plaines homes for sale$395,000
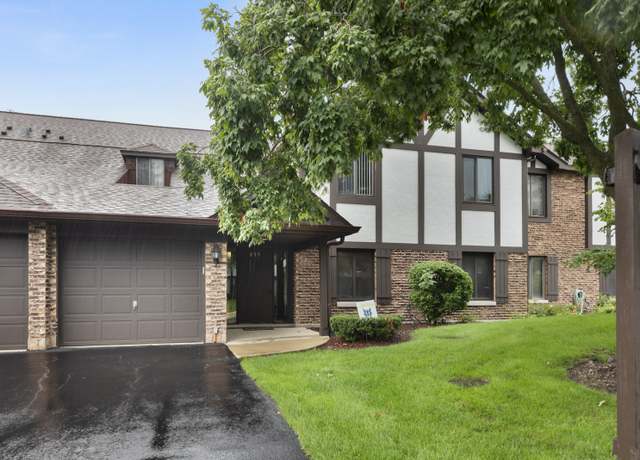 855 Johnstown Ln Unit A, Wheaton, IL 60189
855 Johnstown Ln Unit A, Wheaton, IL 60189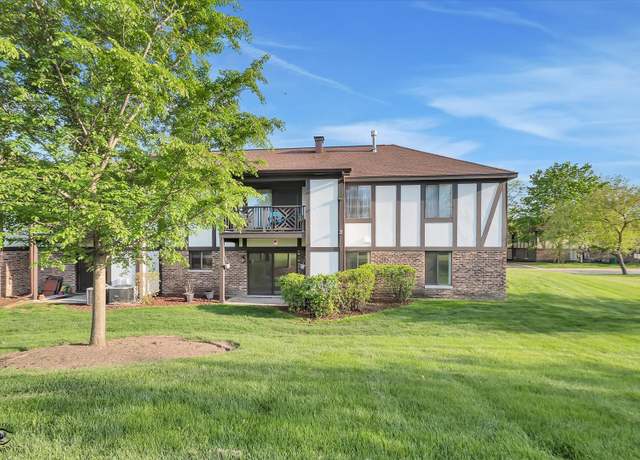 855 Johnstown Ln Unit A, Wheaton, IL 60189
855 Johnstown Ln Unit A, Wheaton, IL 60189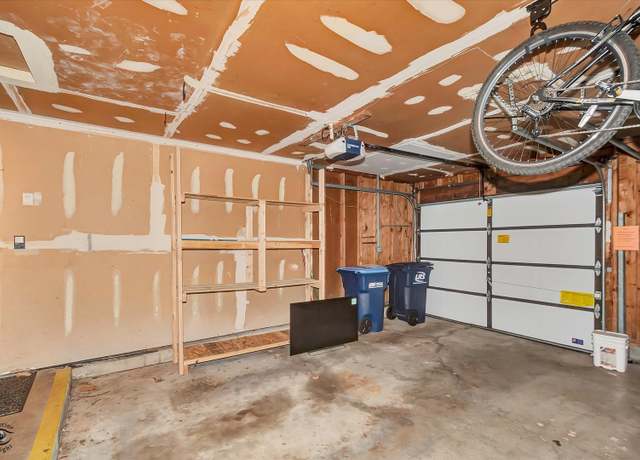 855 Johnstown Ln Unit A, Wheaton, IL 60189
855 Johnstown Ln Unit A, Wheaton, IL 60189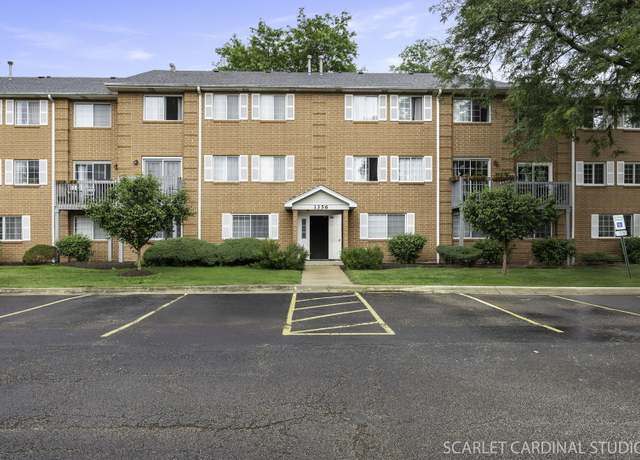 1356 S Lorraine Rd Unit E, Wheaton, IL 60189
1356 S Lorraine Rd Unit E, Wheaton, IL 60189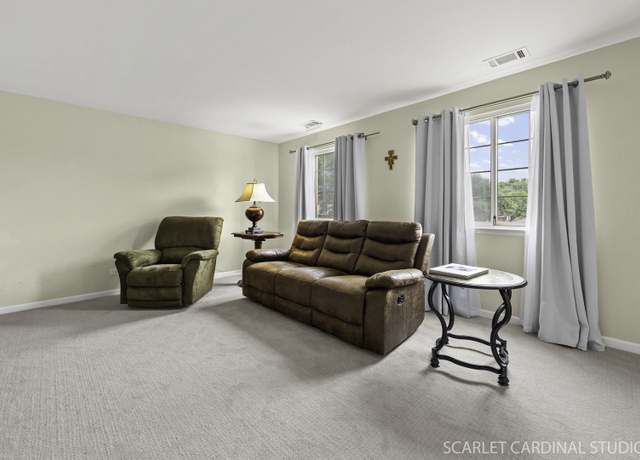 1356 S Lorraine Rd Unit E, Wheaton, IL 60189
1356 S Lorraine Rd Unit E, Wheaton, IL 60189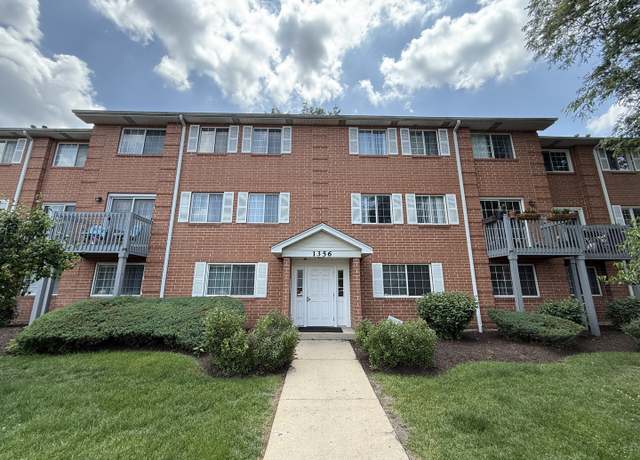 1356 S Lorraine Rd Unit E, Wheaton, IL 60189
1356 S Lorraine Rd Unit E, Wheaton, IL 60189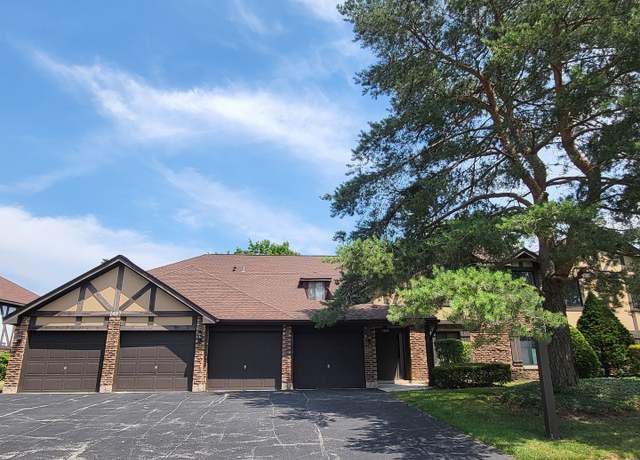 1487 Haverhill Dr Unit C, Wheaton, IL 60189
1487 Haverhill Dr Unit C, Wheaton, IL 60189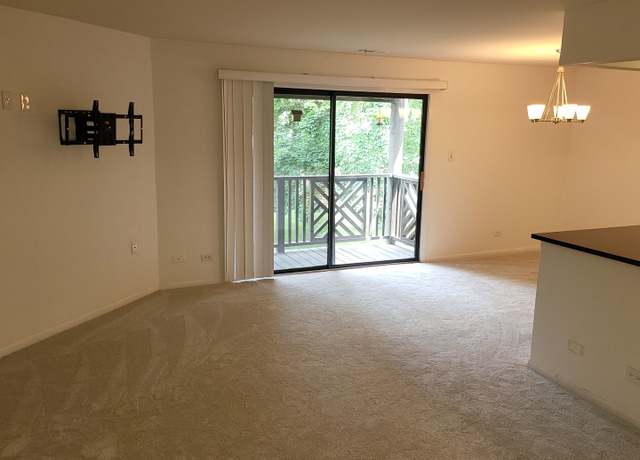 1487 Haverhill Dr Unit C, Wheaton, IL 60189
1487 Haverhill Dr Unit C, Wheaton, IL 60189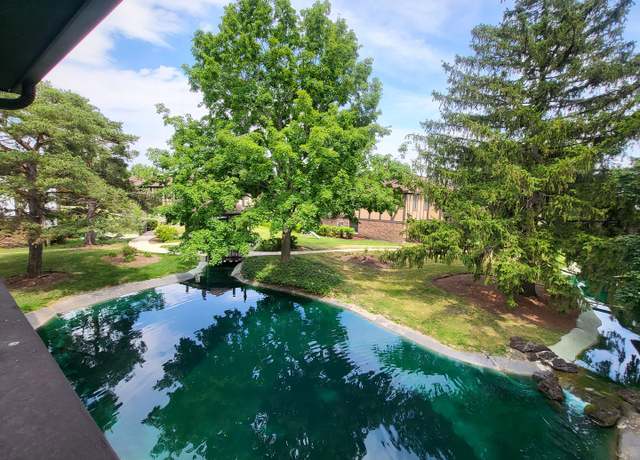 1487 Haverhill Dr Unit C, Wheaton, IL 60189
1487 Haverhill Dr Unit C, Wheaton, IL 60189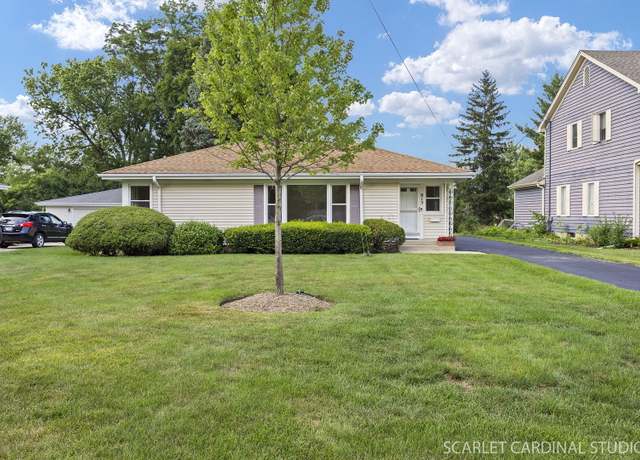 813 E Elm St, Wheaton, IL 60189
813 E Elm St, Wheaton, IL 60189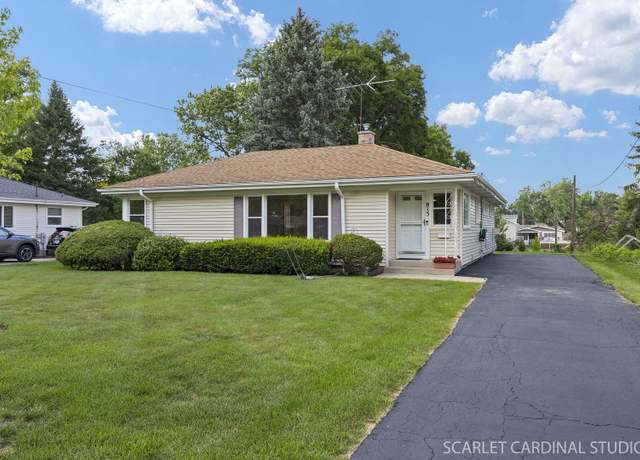 813 E Elm St, Wheaton, IL 60189
813 E Elm St, Wheaton, IL 60189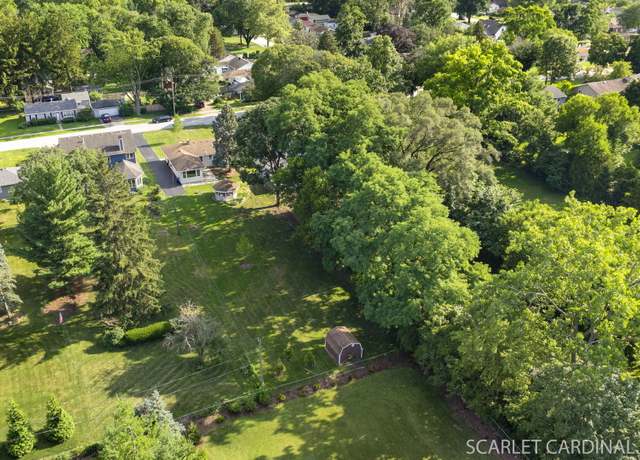 813 E Elm St, Wheaton, IL 60189
813 E Elm St, Wheaton, IL 60189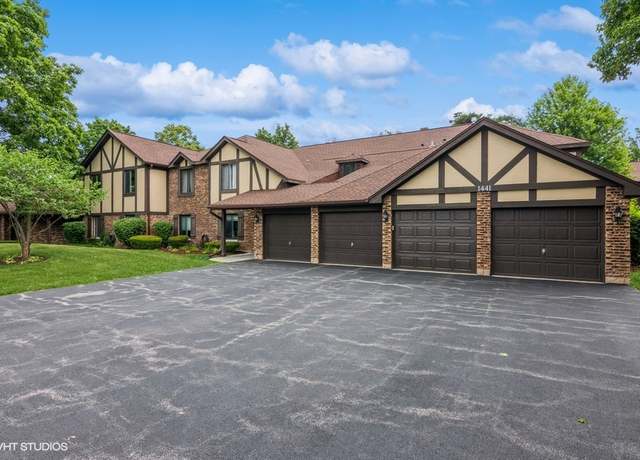 1441 Haverhill Dr Unit B, Wheaton, IL 60189
1441 Haverhill Dr Unit B, Wheaton, IL 60189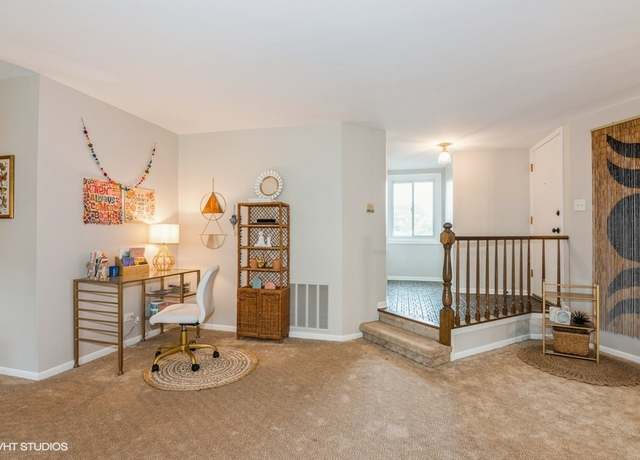 1441 Haverhill Dr Unit B, Wheaton, IL 60189
1441 Haverhill Dr Unit B, Wheaton, IL 60189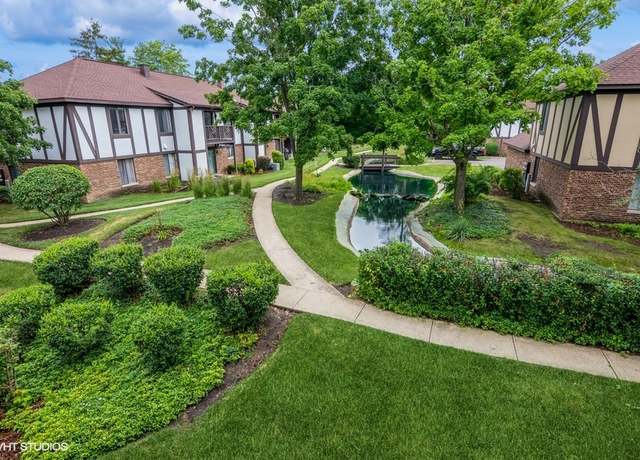 1441 Haverhill Dr Unit B, Wheaton, IL 60189
1441 Haverhill Dr Unit B, Wheaton, IL 60189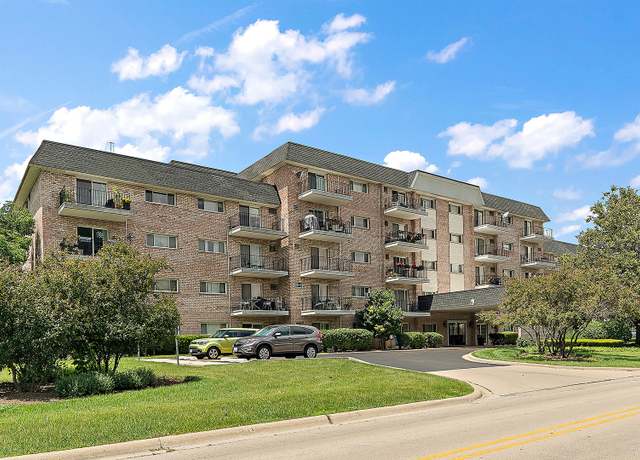 1000 S Lorraine Rd #110, Wheaton, IL 60189
1000 S Lorraine Rd #110, Wheaton, IL 60189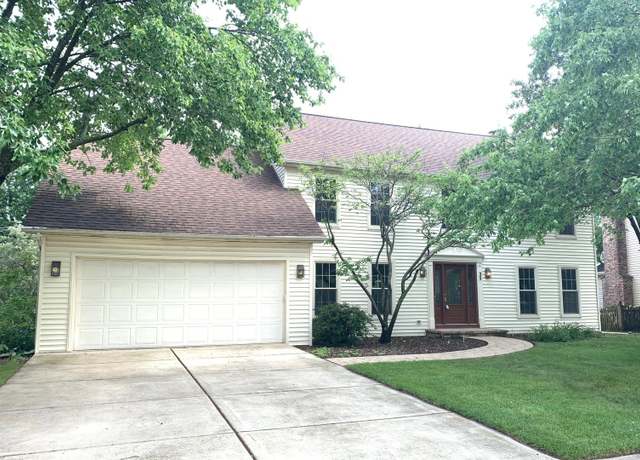 35 Venetian Way, Wheaton, IL 60189
35 Venetian Way, Wheaton, IL 60189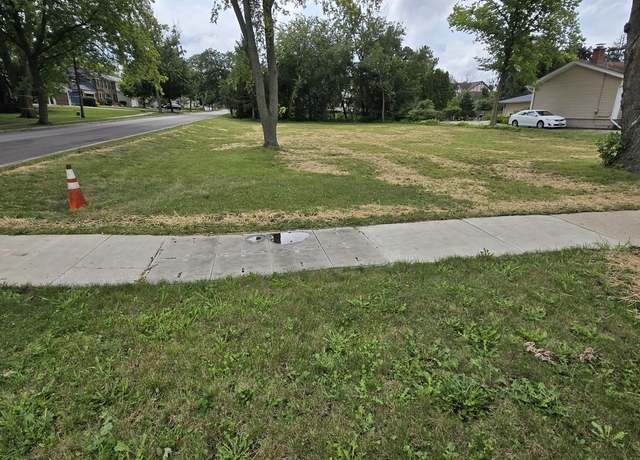 512 Pershing Ave, Wheaton, IL 60189
512 Pershing Ave, Wheaton, IL 60189

 United States
United States Canada
Canada