More to explore in Jordan Creek Elementary School, IA
- Featured
- Price
- Bedroom
Popular Markets in Iowa
- Des Moines homes for sale$244,500
- Iowa City homes for sale$365,000
- West Des Moines homes for sale$360,000
- Cedar Rapids homes for sale$235,000
- Ankeny homes for sale$367,495
- Davenport homes for sale$173,700
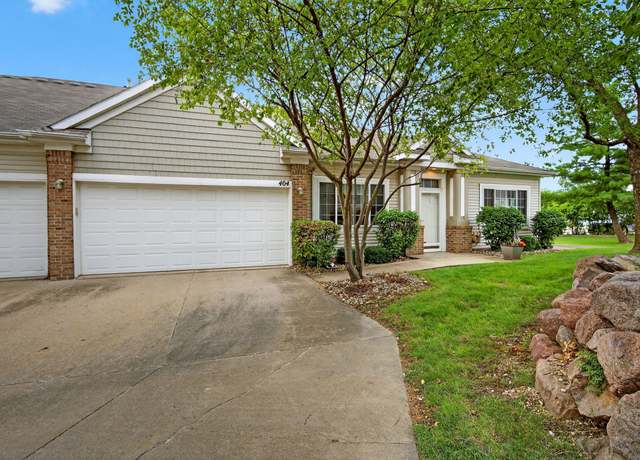 1725 S 50th St #404, West Des Moines, IA 50265
1725 S 50th St #404, West Des Moines, IA 50265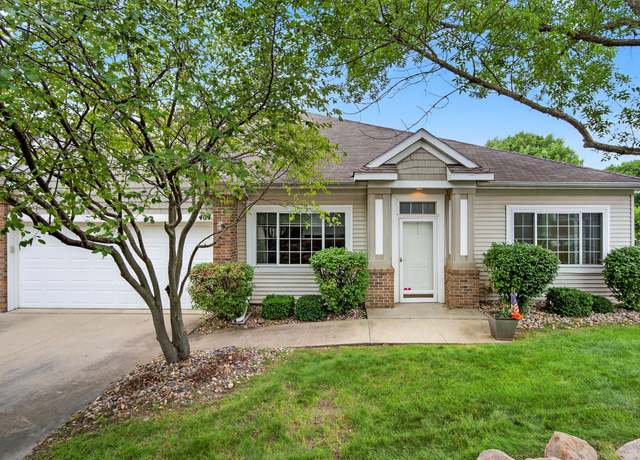 1725 S 50th St #404, West Des Moines, IA 50265
1725 S 50th St #404, West Des Moines, IA 50265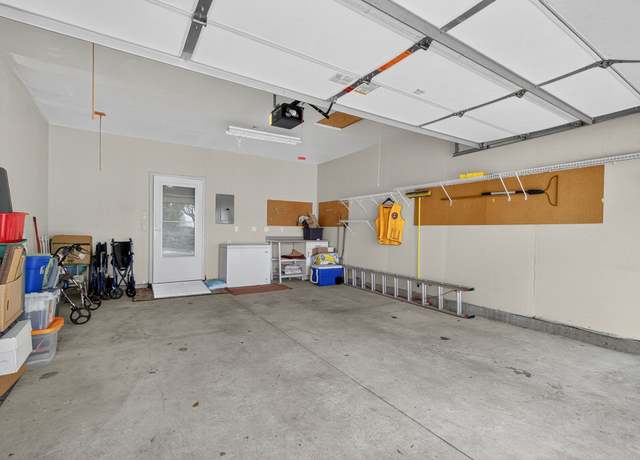 1725 S 50th St #404, West Des Moines, IA 50265
1725 S 50th St #404, West Des Moines, IA 50265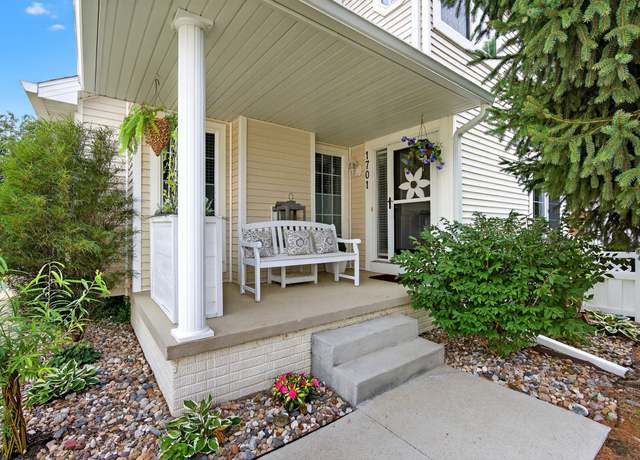 4425 Mills Civic Pkwy #1701, West Des Moines, IA 50265
4425 Mills Civic Pkwy #1701, West Des Moines, IA 50265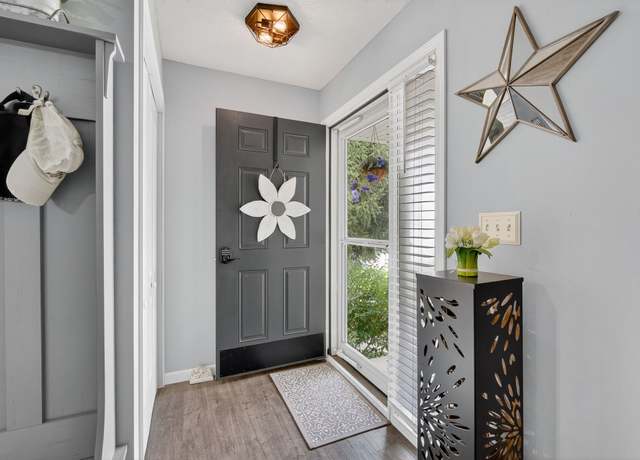 4425 Mills Civic Pkwy #1701, West Des Moines, IA 50265
4425 Mills Civic Pkwy #1701, West Des Moines, IA 50265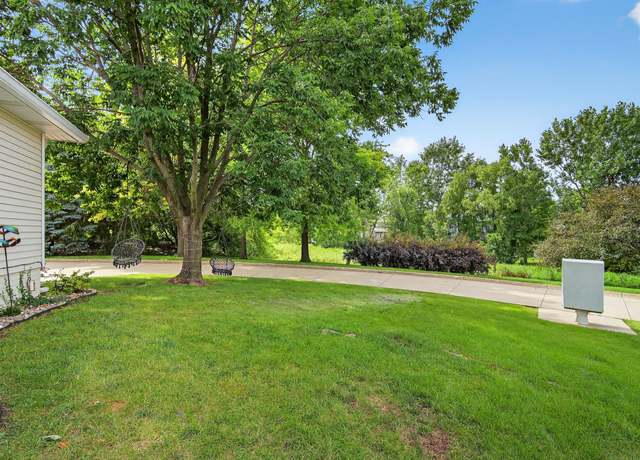 4425 Mills Civic Pkwy #1701, West Des Moines, IA 50265
4425 Mills Civic Pkwy #1701, West Des Moines, IA 50265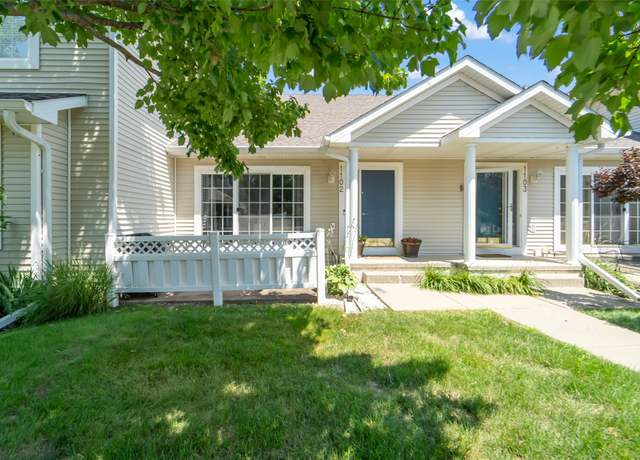 4425 Mills Civic Pkwy #1102, West Des Moines, IA 50265
4425 Mills Civic Pkwy #1102, West Des Moines, IA 50265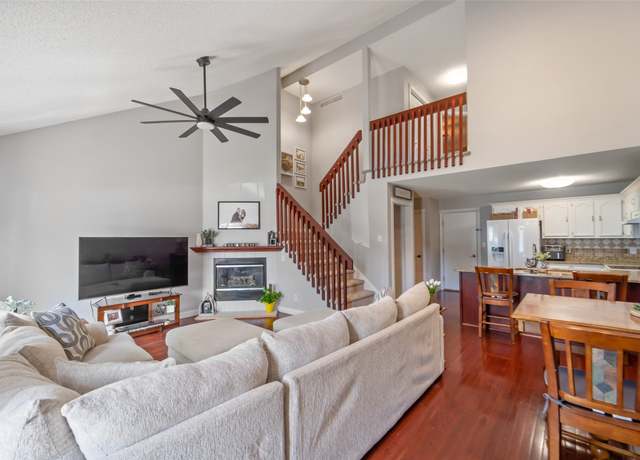 4425 Mills Civic Pkwy #1102, West Des Moines, IA 50265
4425 Mills Civic Pkwy #1102, West Des Moines, IA 50265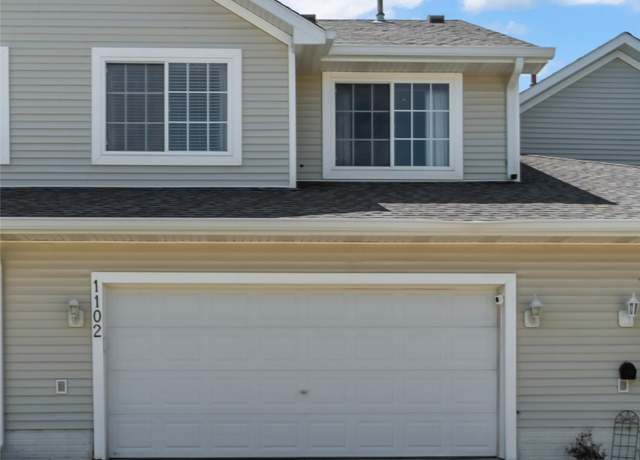 4425 Mills Civic Pkwy #1102, West Des Moines, IA 50265
4425 Mills Civic Pkwy #1102, West Des Moines, IA 50265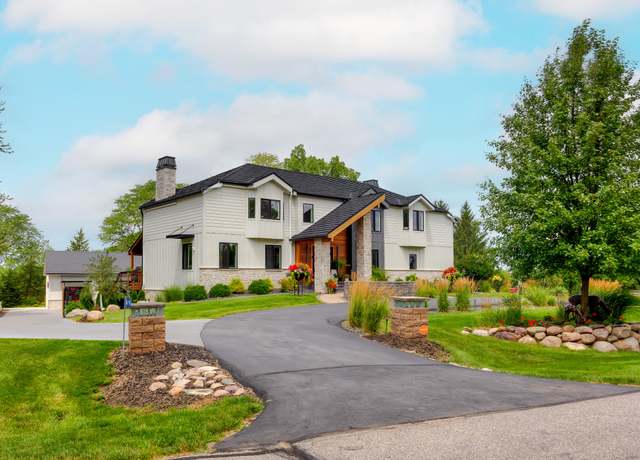 36619 Meadow Ln, Cumming, IA 50061
36619 Meadow Ln, Cumming, IA 50061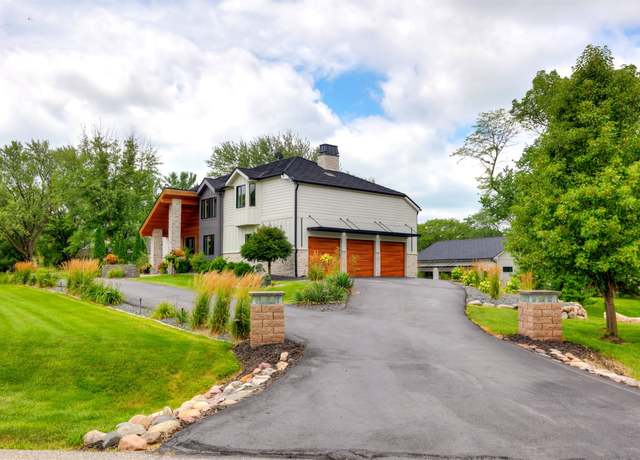 36619 Meadow Ln, Cumming, IA 50061
36619 Meadow Ln, Cumming, IA 50061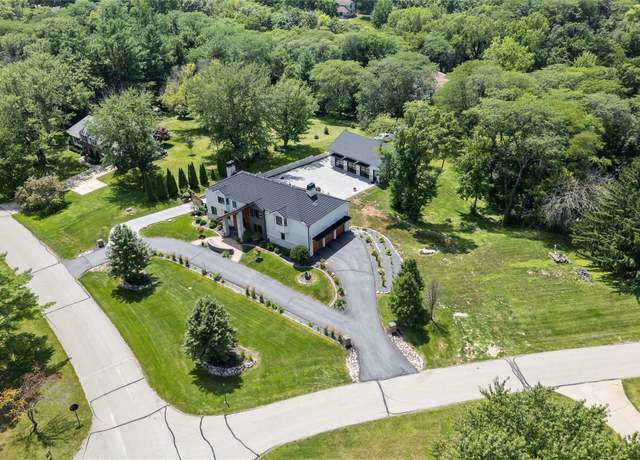 36619 Meadow Ln, Cumming, IA 50061
36619 Meadow Ln, Cumming, IA 50061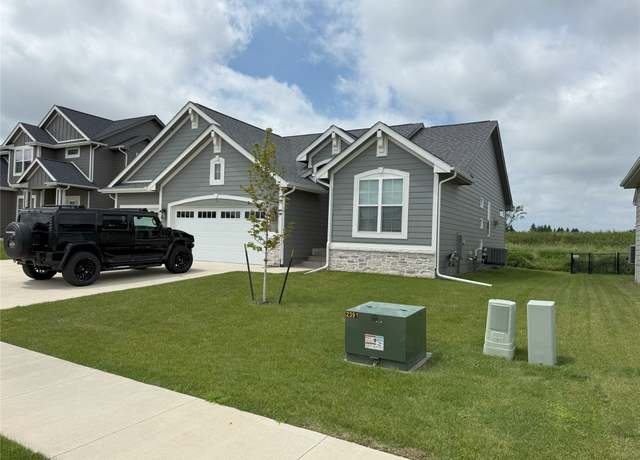 2391 SE 5th St, West Des Moines, IA 50265
2391 SE 5th St, West Des Moines, IA 50265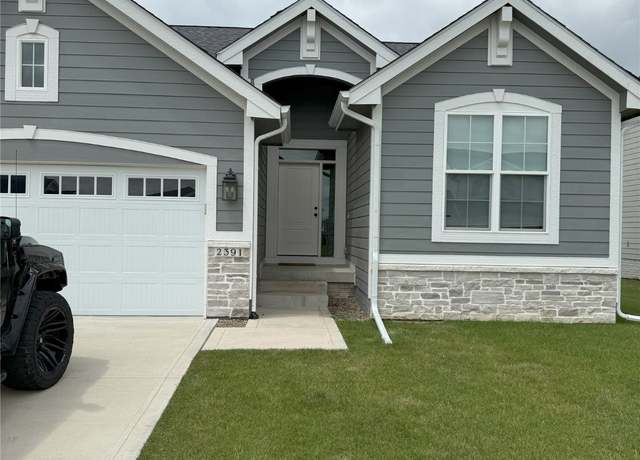 2391 SE 5th St, West Des Moines, IA 50265
2391 SE 5th St, West Des Moines, IA 50265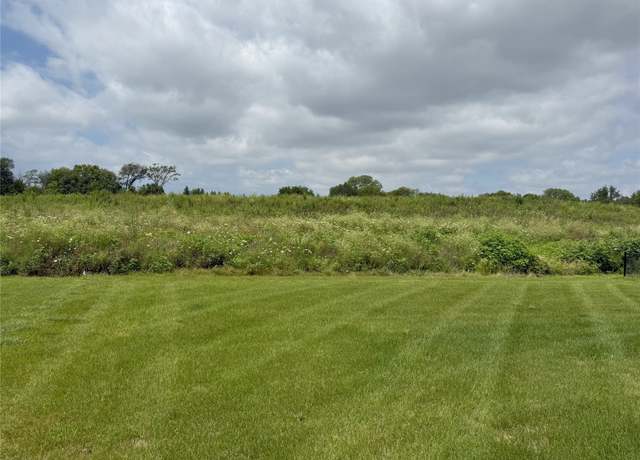 2391 SE 5th St, West Des Moines, IA 50265
2391 SE 5th St, West Des Moines, IA 50265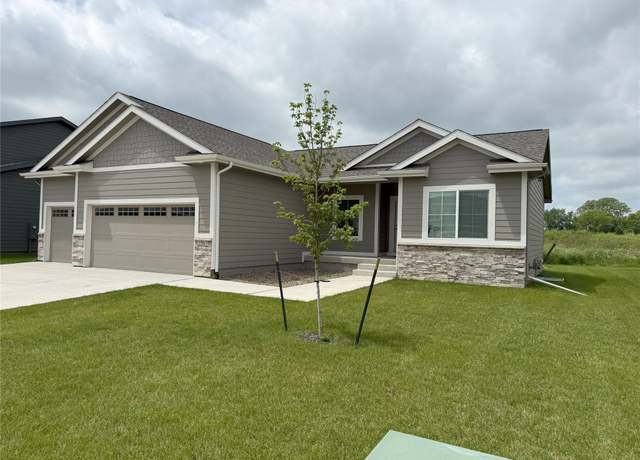 2347 SE 5th St, West Des Moines, IA 50265
2347 SE 5th St, West Des Moines, IA 50265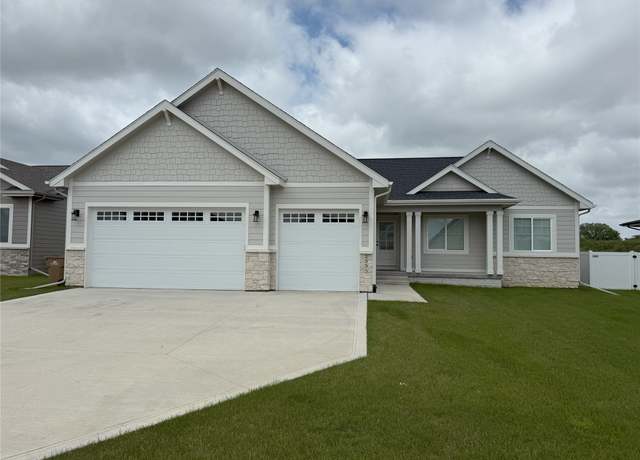 2335 SE 5th St, West Des Moines, IA 50265
2335 SE 5th St, West Des Moines, IA 50265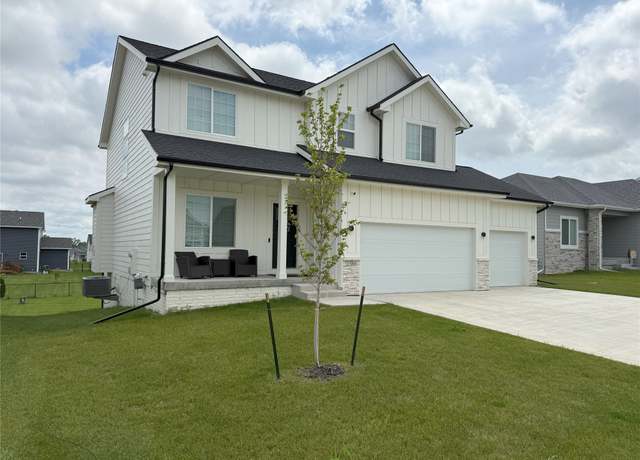 2388 SE 5th St, West Des Moines, IA 50265
2388 SE 5th St, West Des Moines, IA 50265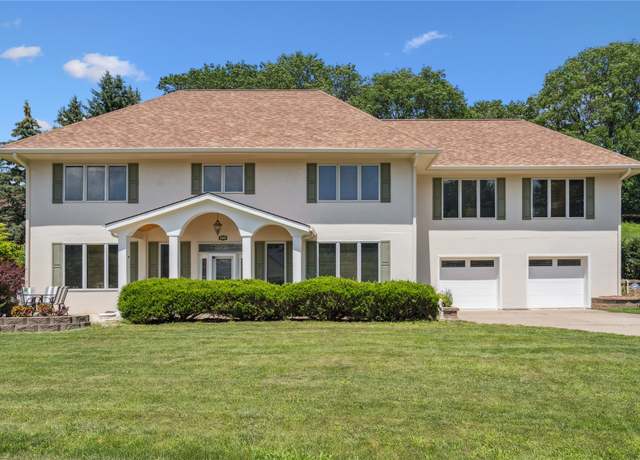 3433 Scenic Valley Dr, West Des Moines, IA 50265
3433 Scenic Valley Dr, West Des Moines, IA 50265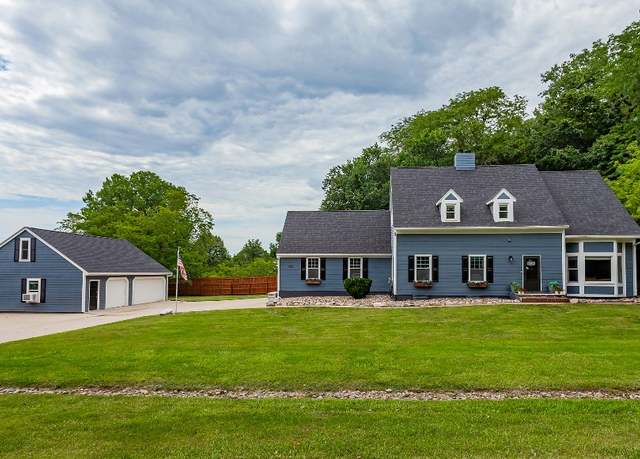 1520 Thornwood Rd, West Des Moines, IA 50265
1520 Thornwood Rd, West Des Moines, IA 50265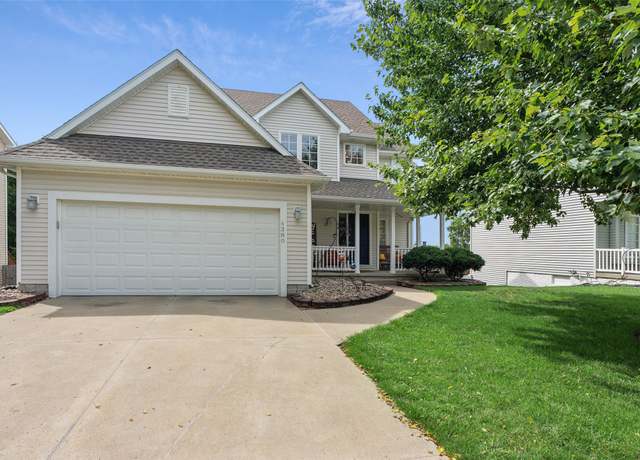 4380 Ashley Park Dr, West Des Moines, IA 50265
4380 Ashley Park Dr, West Des Moines, IA 50265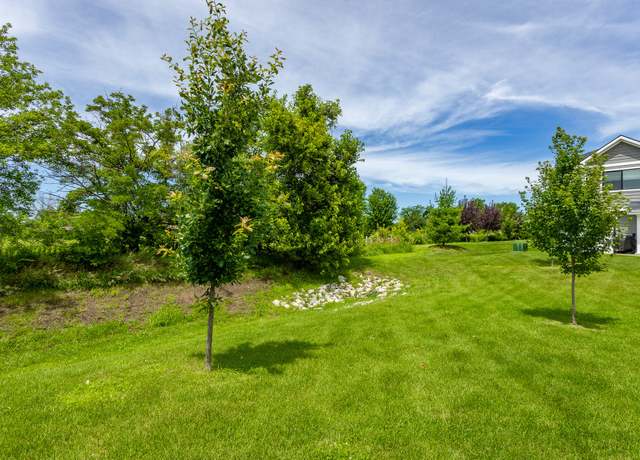 2757 SE Osier Ave, West Des Moines, IA 50265
2757 SE Osier Ave, West Des Moines, IA 50265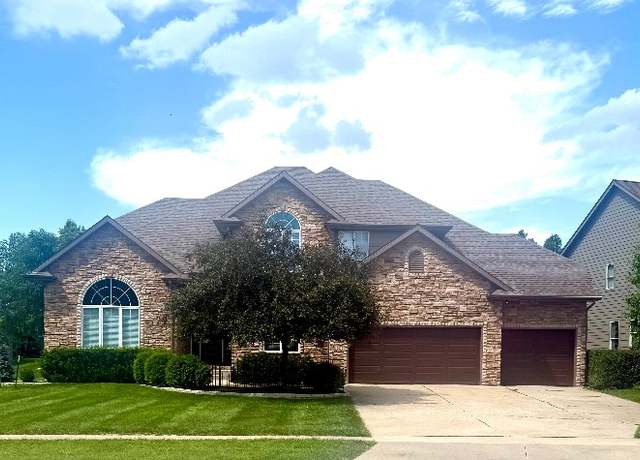 4833 Timberline Dr, West Des Moines, IA 50265
4833 Timberline Dr, West Des Moines, IA 50265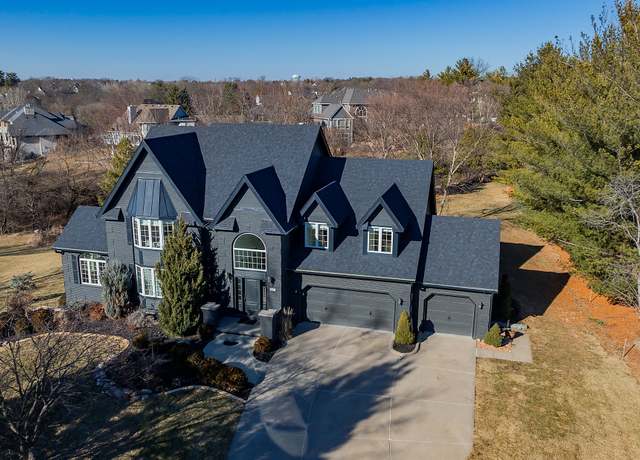 4205 Quail Ct, West Des Moines, IA 50265
4205 Quail Ct, West Des Moines, IA 50265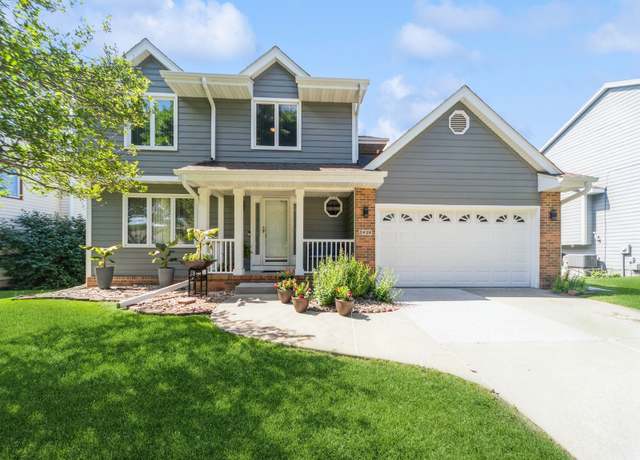 3436 Valley View Dr, West Des Moines, IA 50265
3436 Valley View Dr, West Des Moines, IA 50265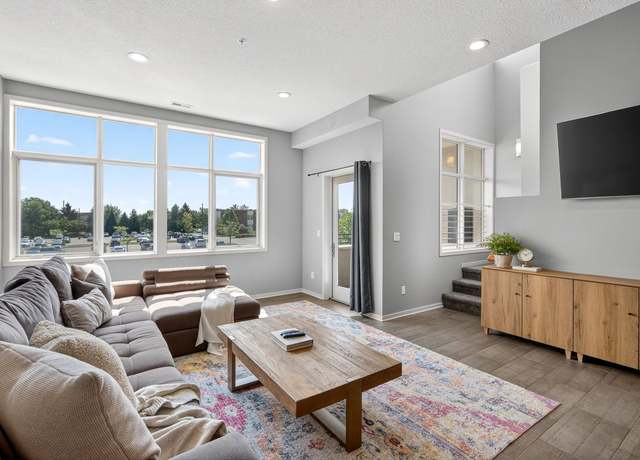 640 S 50th St #2204, West Des Moines, IA 50265
640 S 50th St #2204, West Des Moines, IA 50265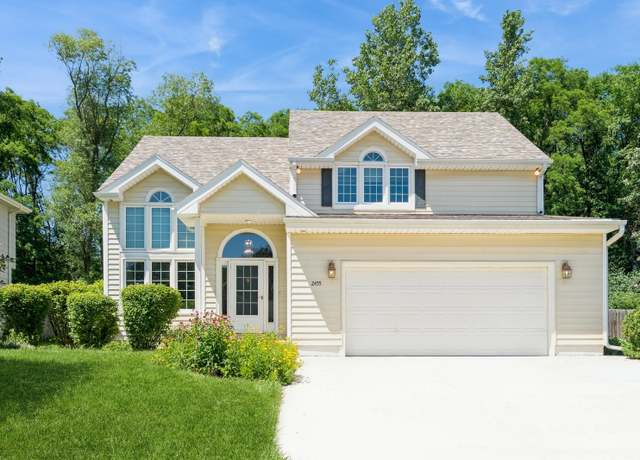 2455 Scenic Valley Dr, West Des Moines, IA 50265
2455 Scenic Valley Dr, West Des Moines, IA 50265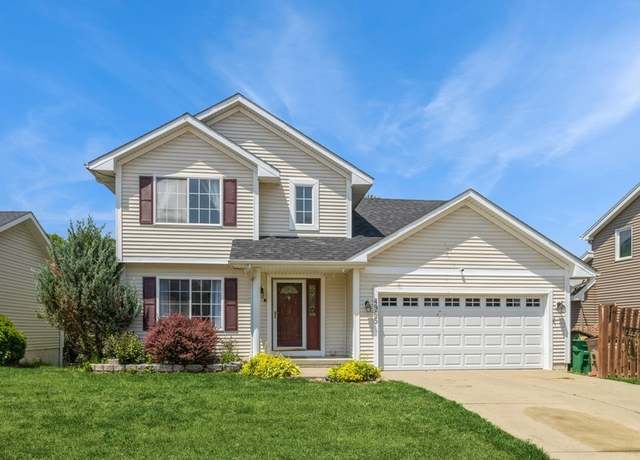 4965 Raintree Dr, West Des Moines, IA 50265
4965 Raintree Dr, West Des Moines, IA 50265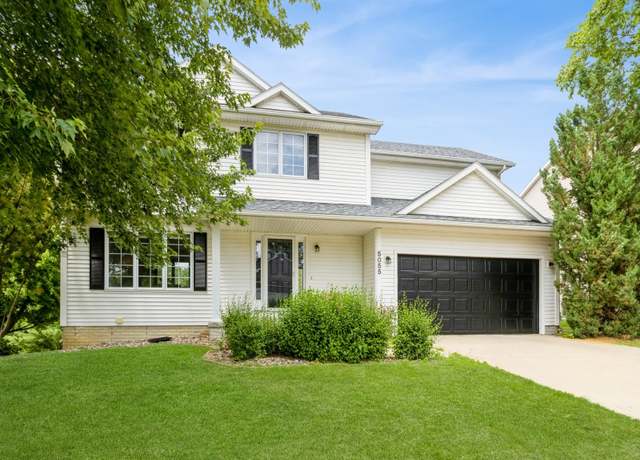 5055 Cherrywood Dr, West Des Moines, IA 50265
5055 Cherrywood Dr, West Des Moines, IA 50265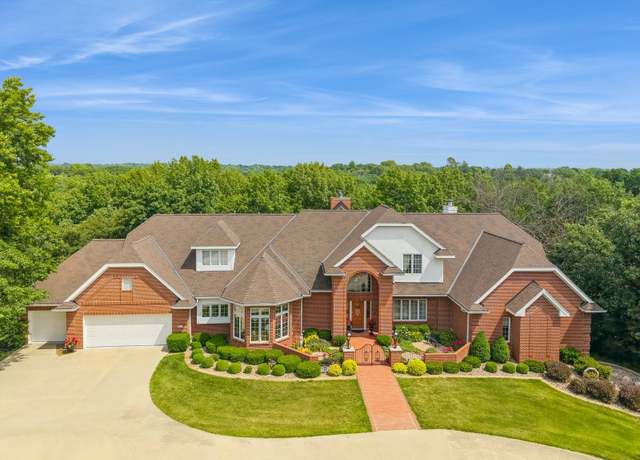 501 S 33rd St, West Des Moines, IA 50265
501 S 33rd St, West Des Moines, IA 50265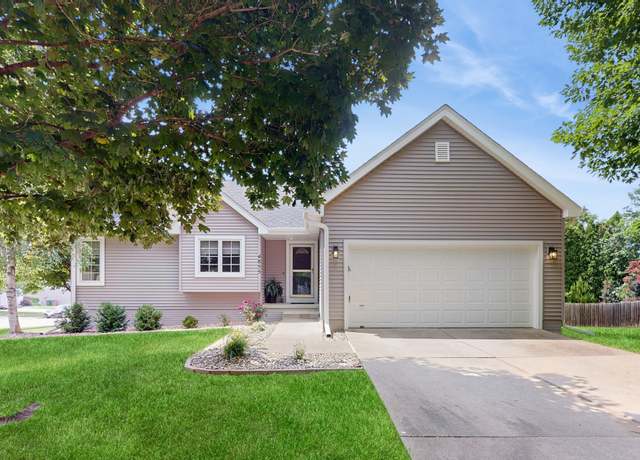 4855 Coachlight Dr, West Des Moines, IA 50265
4855 Coachlight Dr, West Des Moines, IA 50265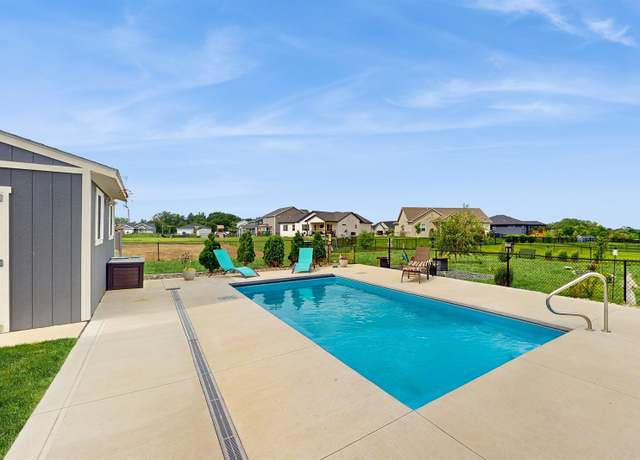 469 SE Hollow Ct, West Des Moines, IA 50265
469 SE Hollow Ct, West Des Moines, IA 50265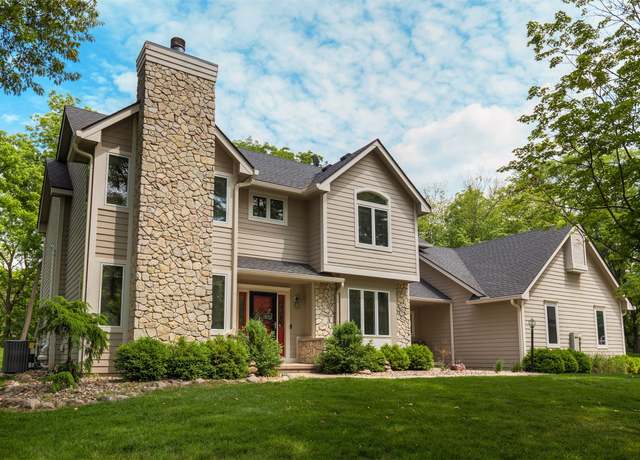 34335 White Oak Ln, Cumming, IA 50061
34335 White Oak Ln, Cumming, IA 50061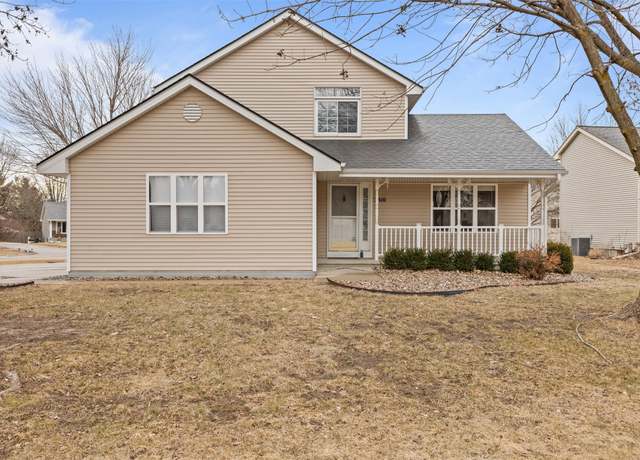 2510 Scenic Valley Dr, West Des Moines, IA 50265
2510 Scenic Valley Dr, West Des Moines, IA 50265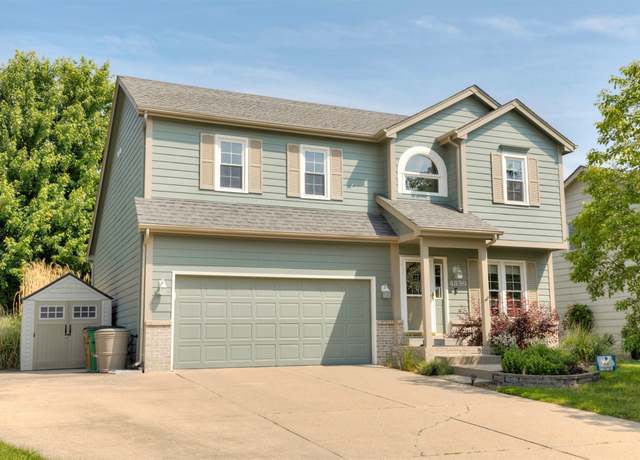 4839 Ashley Park Dr, West Des Moines, IA 50265
4839 Ashley Park Dr, West Des Moines, IA 50265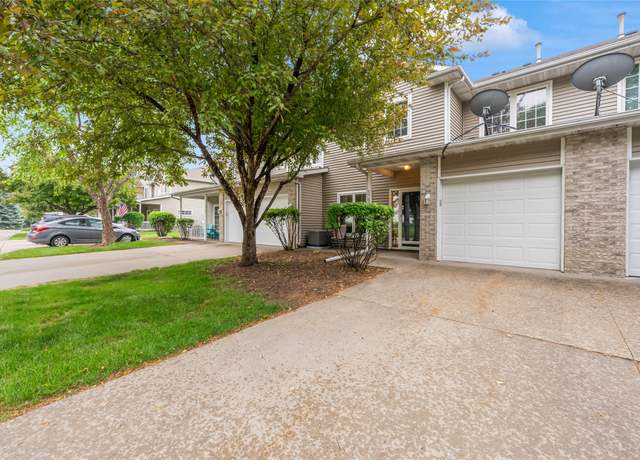 1117 S 52nd St #1707, West Des Moines, IA 50265
1117 S 52nd St #1707, West Des Moines, IA 50265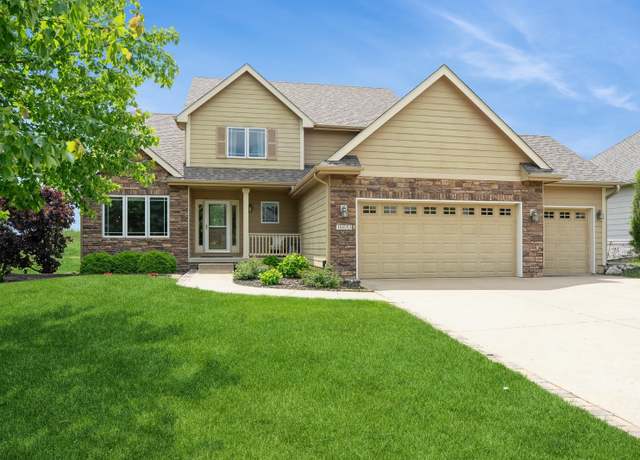 1625 S 50th Pl, West Des Moines, IA 50265
1625 S 50th Pl, West Des Moines, IA 50265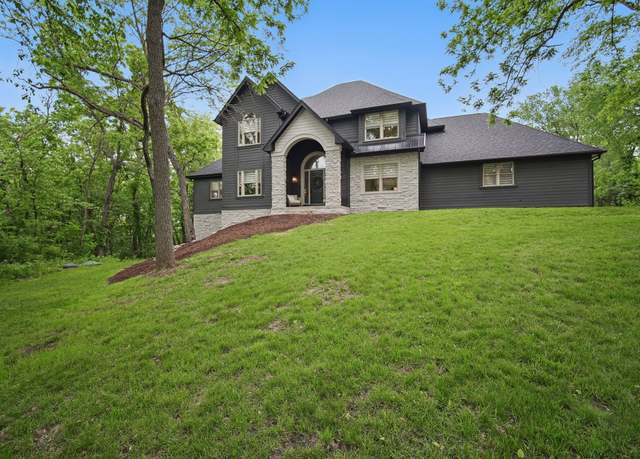 34333 White Oak Ln, Cumming, IA 50061
34333 White Oak Ln, Cumming, IA 50061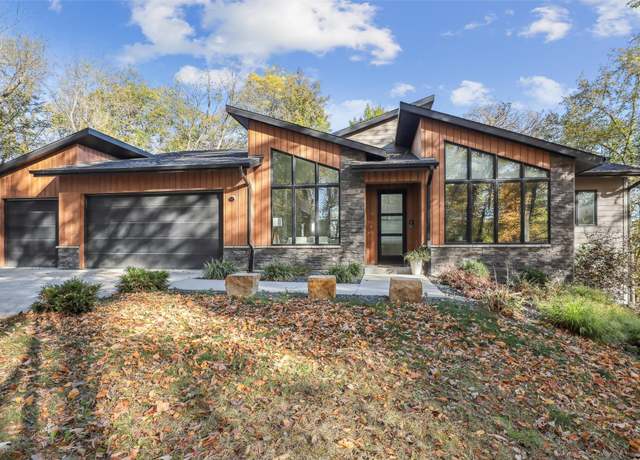 5705 SW Landview Dr, West Des Moines, IA 50265
5705 SW Landview Dr, West Des Moines, IA 50265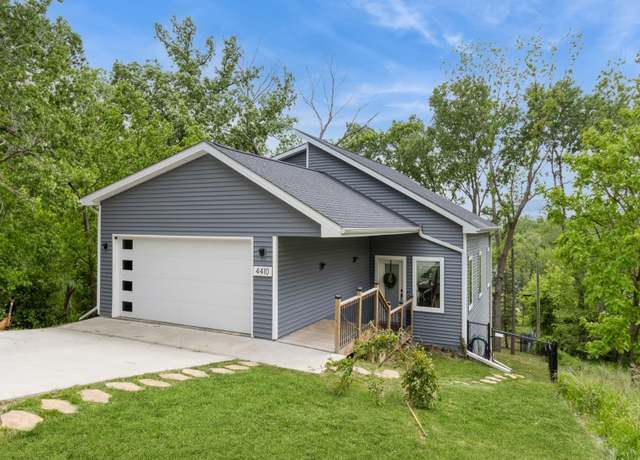 4410 High St, West Des Moines, IA 50265
4410 High St, West Des Moines, IA 50265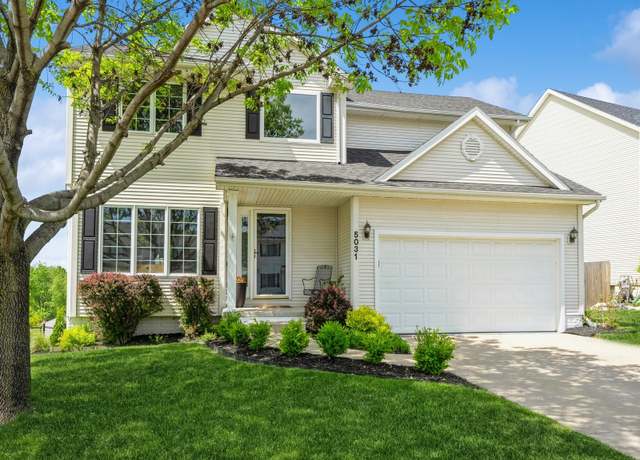 5031 Cherrywood Dr, West Des Moines, IA 50265
5031 Cherrywood Dr, West Des Moines, IA 50265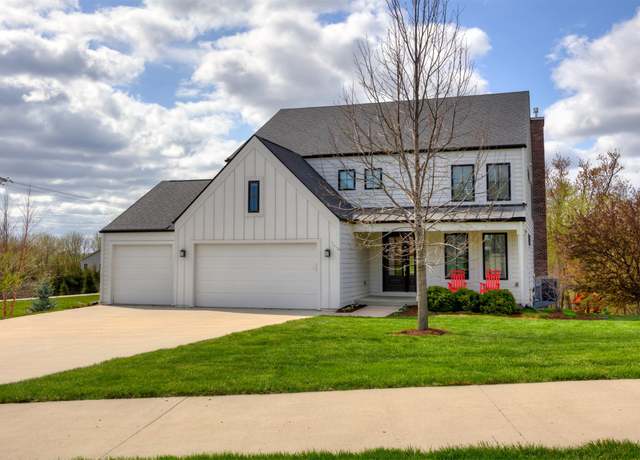 5412 SW Lake Ridge Dr, West Des Moines, IA 50265
5412 SW Lake Ridge Dr, West Des Moines, IA 50265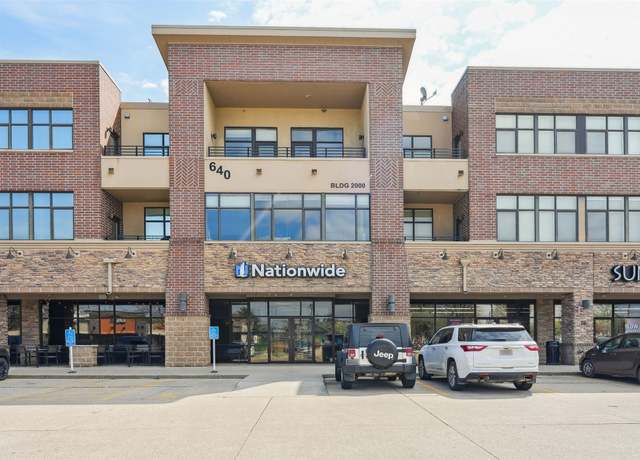 640 S 50th St #2212, West Des Moines, IA 50265
640 S 50th St #2212, West Des Moines, IA 50265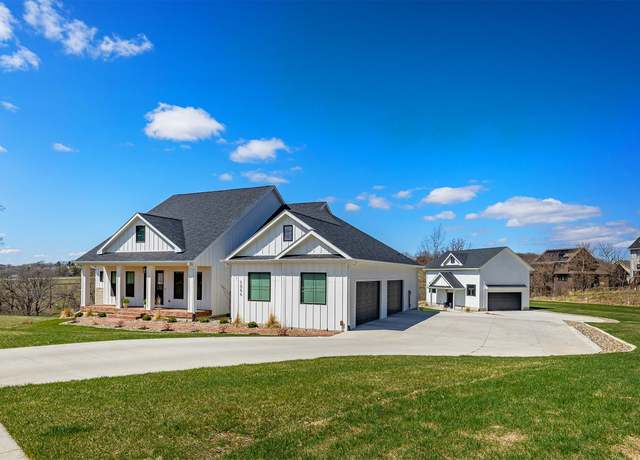 5094 Grand Ridge Dr, West Des Moines, IA 50265
5094 Grand Ridge Dr, West Des Moines, IA 50265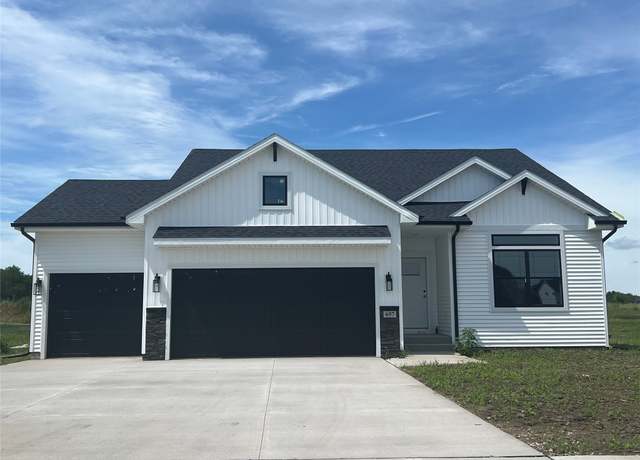 657 SE Hollow Ct, West Des Moines, IA 50265
657 SE Hollow Ct, West Des Moines, IA 50265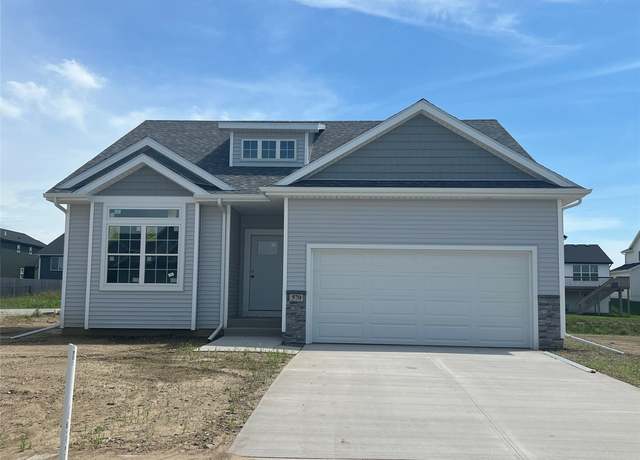 570 SE Hollow Ct, West Des Moines, IA 50265
570 SE Hollow Ct, West Des Moines, IA 50265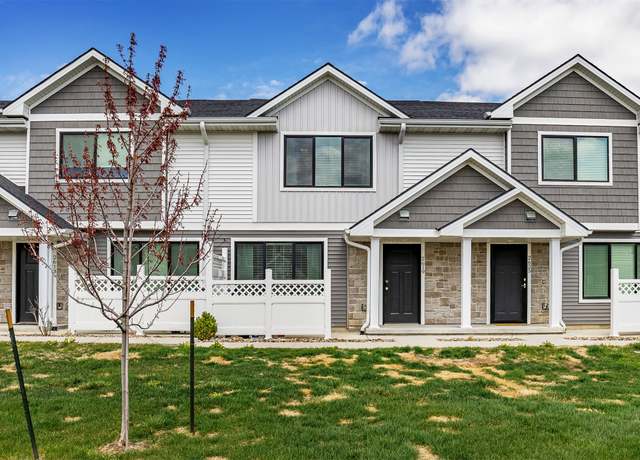 2619 SE Osier Ave, West Des Moines, IA 50265
2619 SE Osier Ave, West Des Moines, IA 50265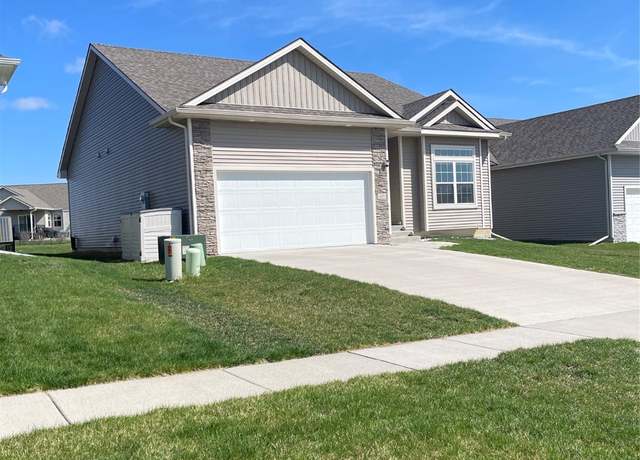 425 SE Hollow Ct, West Des Moines, IA 50265
425 SE Hollow Ct, West Des Moines, IA 50265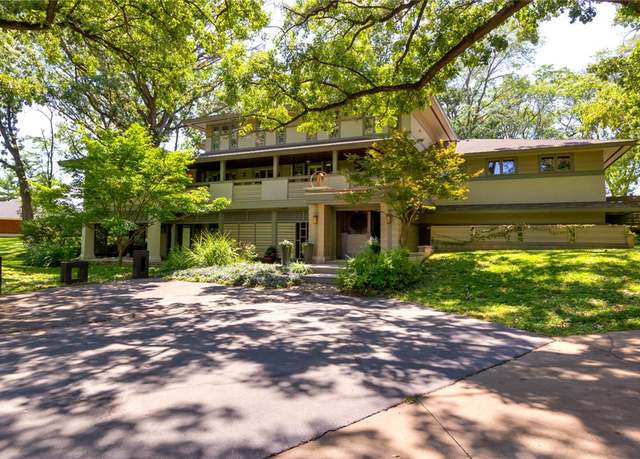 1101 S 45th Ct, West Des Moines, IA 50265
1101 S 45th Ct, West Des Moines, IA 50265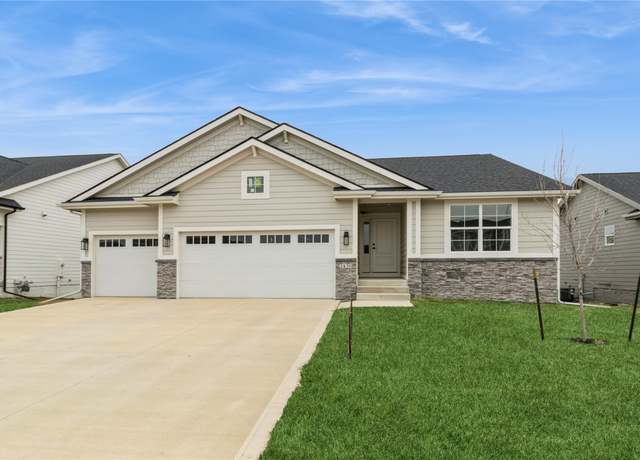 2430 SE 5th St, West Des Moines, IA 50265
2430 SE 5th St, West Des Moines, IA 50265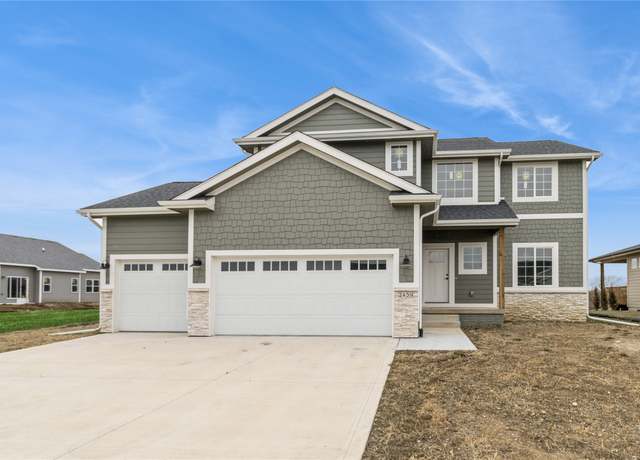 2459 SE 5th St, West Des Moines, IA 50265
2459 SE 5th St, West Des Moines, IA 50265

 United States
United States Canada
Canada