
Based on information submitted to the MLS GRID as of Fri Jul 25 2025. All data is obtained from various sources and may not have been verified by broker or MLS GRID. Supplied Open House Information is subject to change without notice. All information should be independently reviewed and verified for accuracy. Properties may or may not be listed by the office/agent presenting the information.
More to explore in Wayne Thomas Elementary School, IL
- Featured
- Price
- Bedroom
Popular Markets in Illinois
- Chicago homes for sale$360,000
- Naperville homes for sale$614,900
- Schaumburg homes for sale$349,900
- Arlington Heights homes for sale$460,000
- Glenview homes for sale$749,000
- Des Plaines homes for sale$395,000
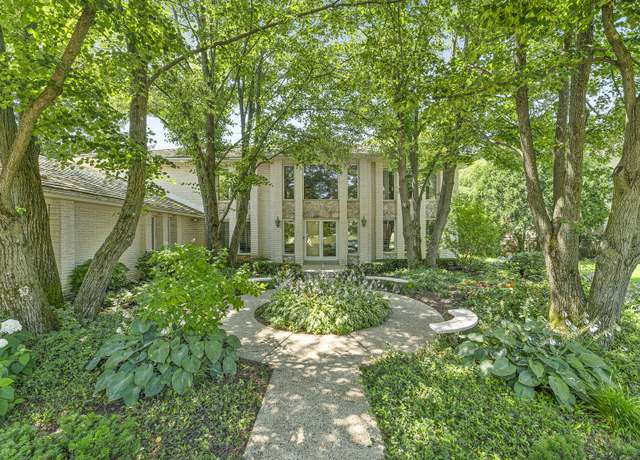 2372 Tennyson Ln, Highland Park, IL 60035
2372 Tennyson Ln, Highland Park, IL 60035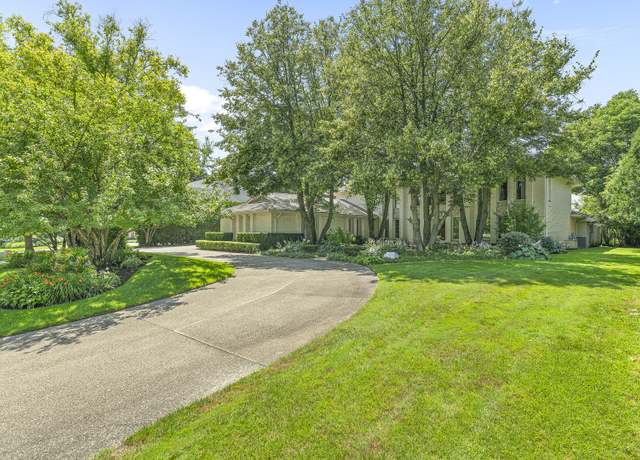 2372 Tennyson Ln, Highland Park, IL 60035
2372 Tennyson Ln, Highland Park, IL 60035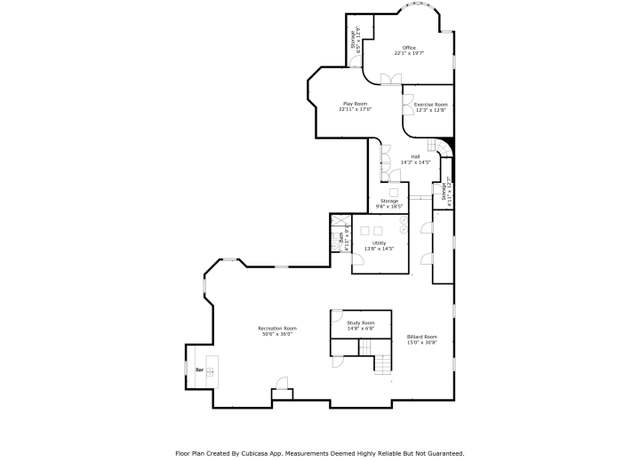 2372 Tennyson Ln, Highland Park, IL 60035
2372 Tennyson Ln, Highland Park, IL 60035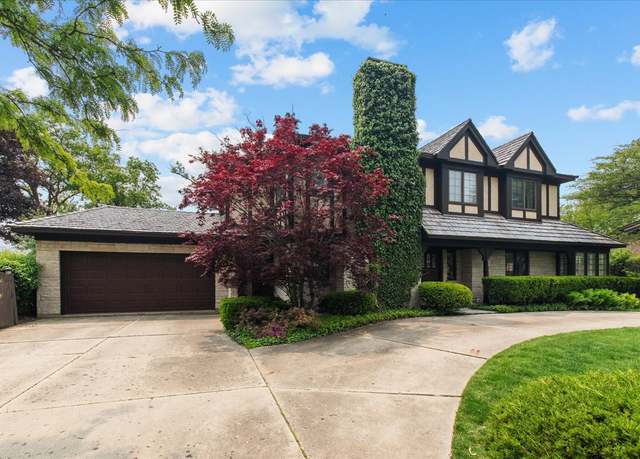 281 Michigan Ave, Highwood, IL 60040
281 Michigan Ave, Highwood, IL 60040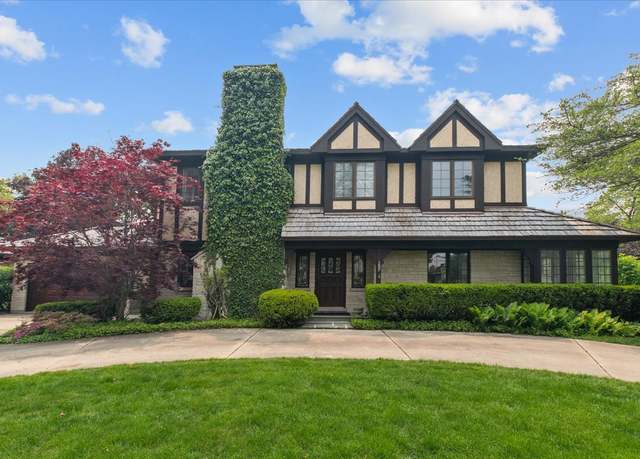 281 Michigan Ave, Highwood, IL 60040
281 Michigan Ave, Highwood, IL 60040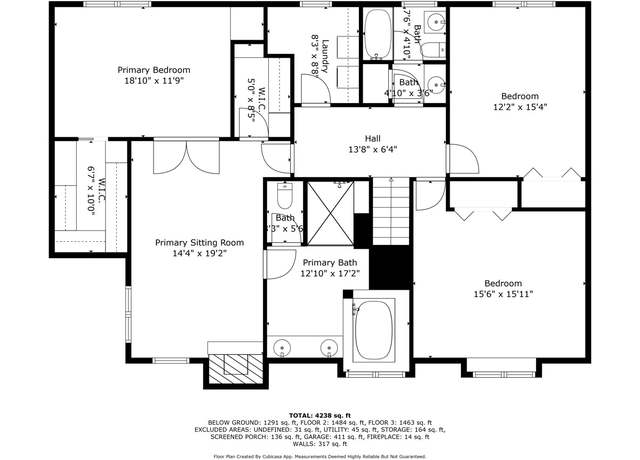 281 Michigan Ave, Highwood, IL 60040
281 Michigan Ave, Highwood, IL 60040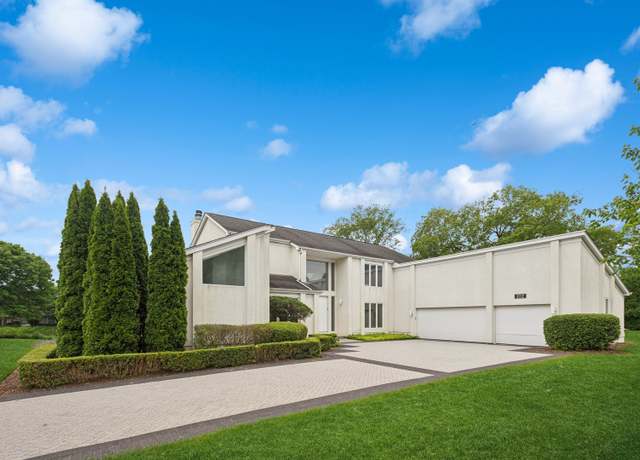 1712 Violet Ct, Highland Park, IL 60035
1712 Violet Ct, Highland Park, IL 60035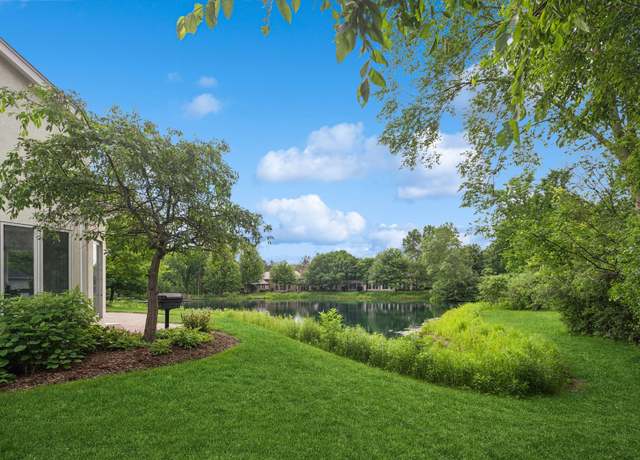 1712 Violet Ct, Highland Park, IL 60035
1712 Violet Ct, Highland Park, IL 60035 1712 Violet Ct, Highland Park, IL 60035
1712 Violet Ct, Highland Park, IL 60035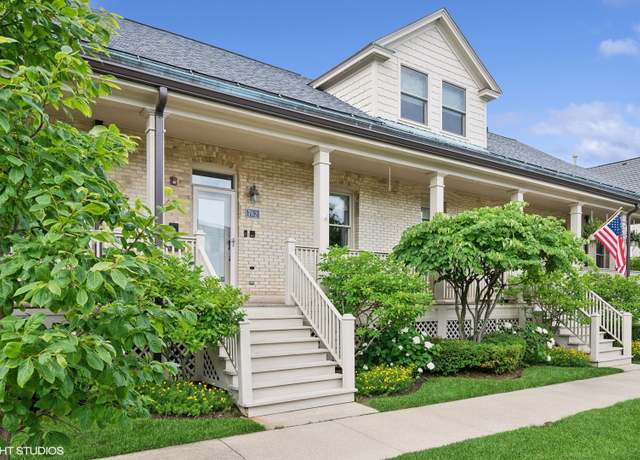 762 Deroo Loop, Highwood, IL 60040
762 Deroo Loop, Highwood, IL 60040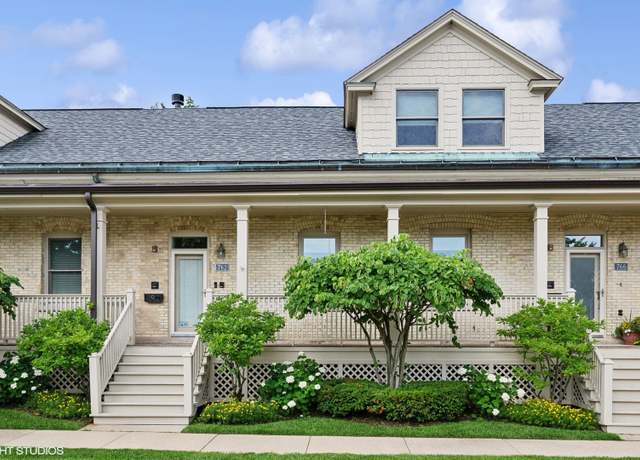 762 Deroo Loop, Highwood, IL 60040
762 Deroo Loop, Highwood, IL 60040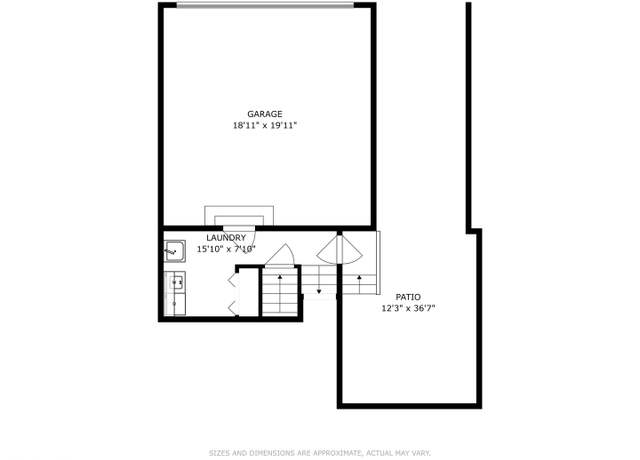 762 Deroo Loop, Highwood, IL 60040
762 Deroo Loop, Highwood, IL 60040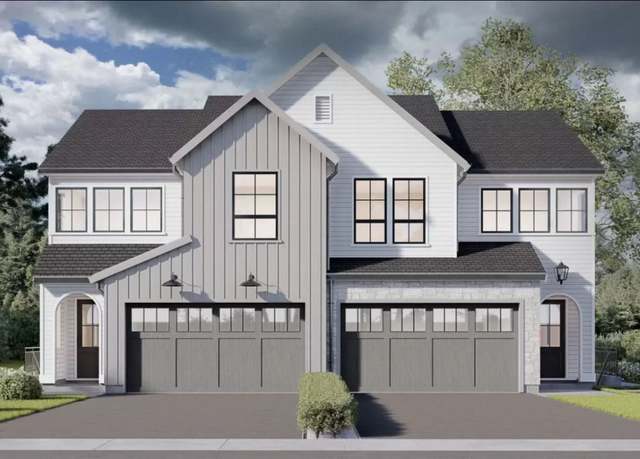 525 N Lockard Ave, Highwood, IL 60040
525 N Lockard Ave, Highwood, IL 60040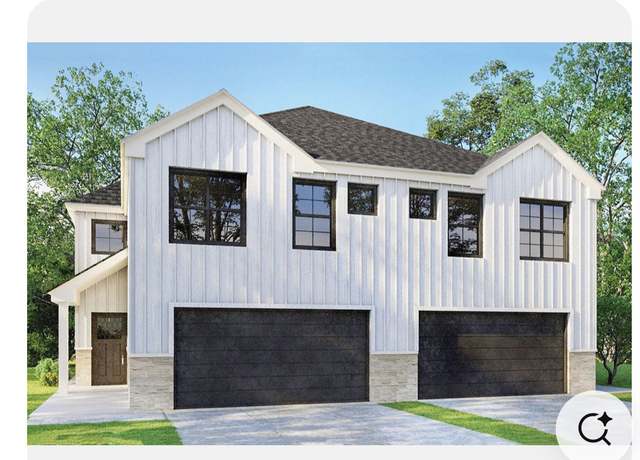 525 N Lockard Ave, Highwood, IL 60040
525 N Lockard Ave, Highwood, IL 60040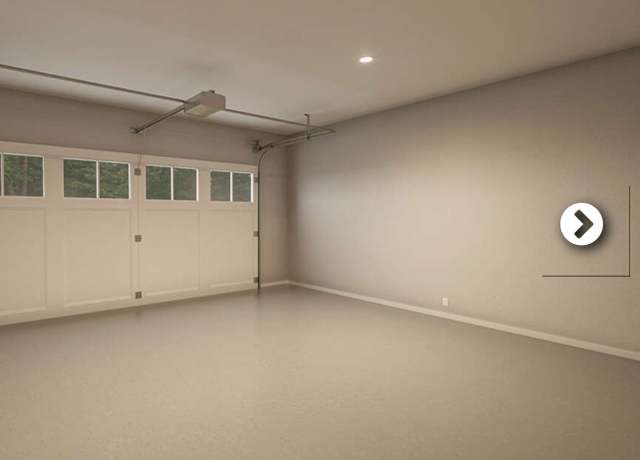 525 N Lockard Ave, Highwood, IL 60040
525 N Lockard Ave, Highwood, IL 60040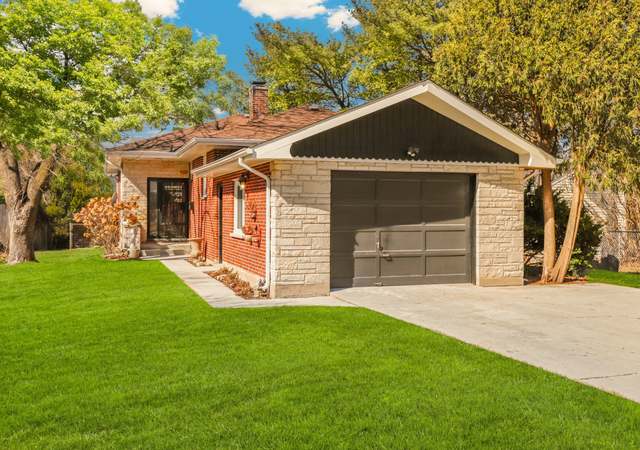 2936 Warbler Pl, Highland Park, IL 60035
2936 Warbler Pl, Highland Park, IL 60035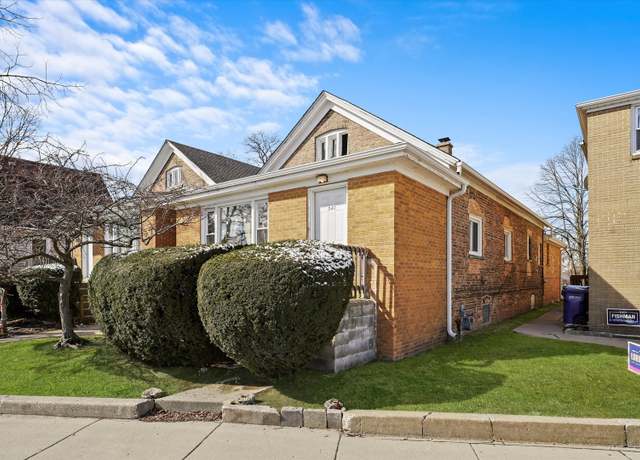 540 Green Bay Rd, Highwood, IL 60040
540 Green Bay Rd, Highwood, IL 60040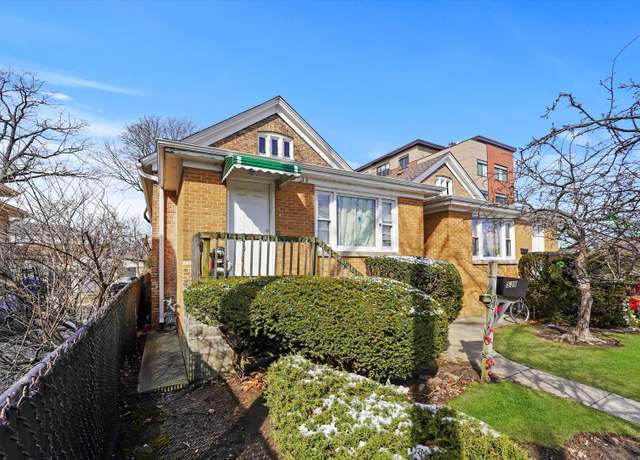 538 Green Bay Rd, Highwood, IL 60040
538 Green Bay Rd, Highwood, IL 60040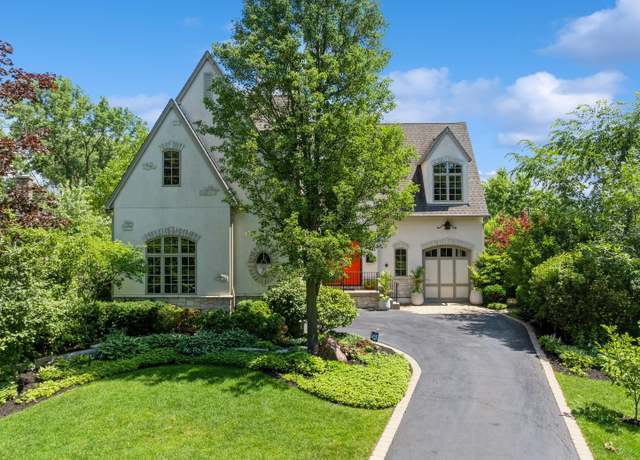 514 Hill St, Highland Park, IL 60035
514 Hill St, Highland Park, IL 60035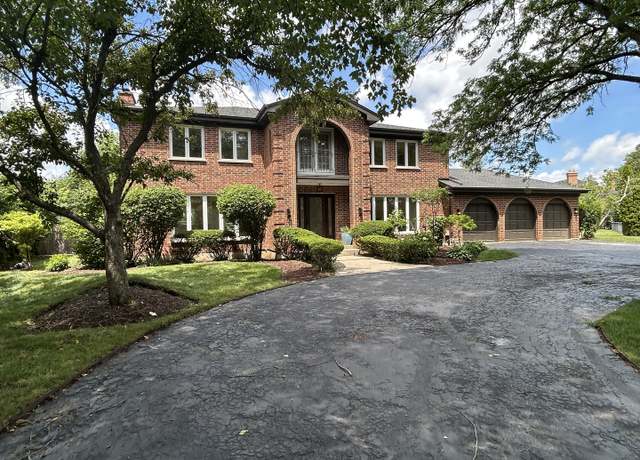 2005 Keats Ln, Highland Park, IL 60035
2005 Keats Ln, Highland Park, IL 60035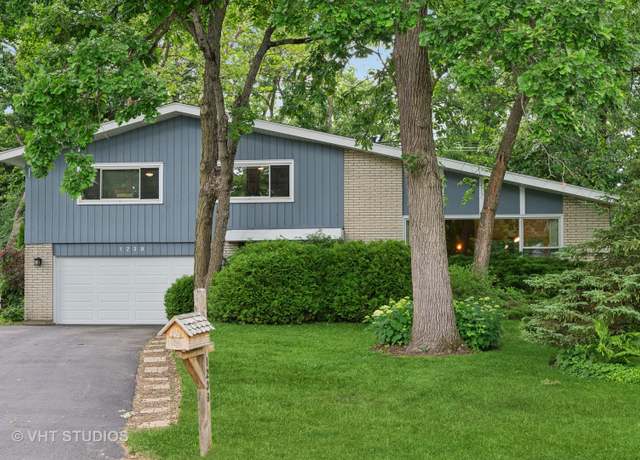 1239 Cambridge Ct, Highland Park, IL 60035
1239 Cambridge Ct, Highland Park, IL 60035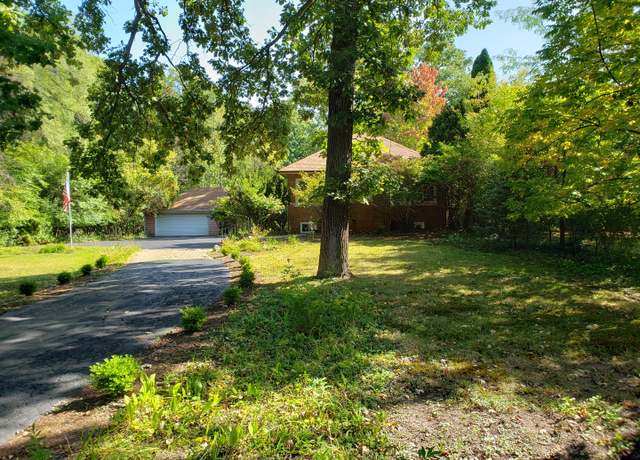 2325 Shady Ln, Highland Park, IL 60035
2325 Shady Ln, Highland Park, IL 60035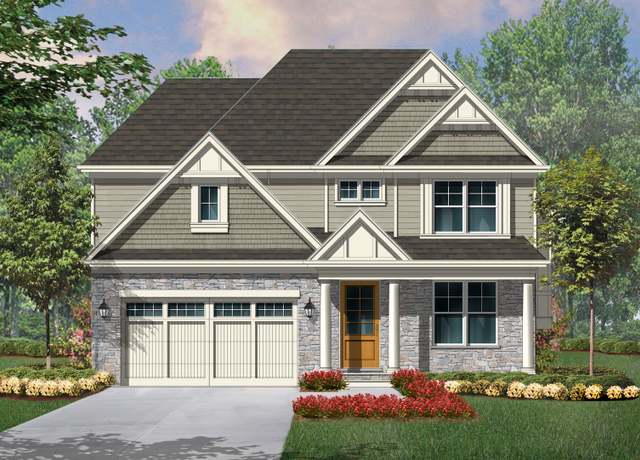 2514 Hidden Oak (lot 9) Cir, Highland Park, IL 60035
2514 Hidden Oak (lot 9) Cir, Highland Park, IL 60035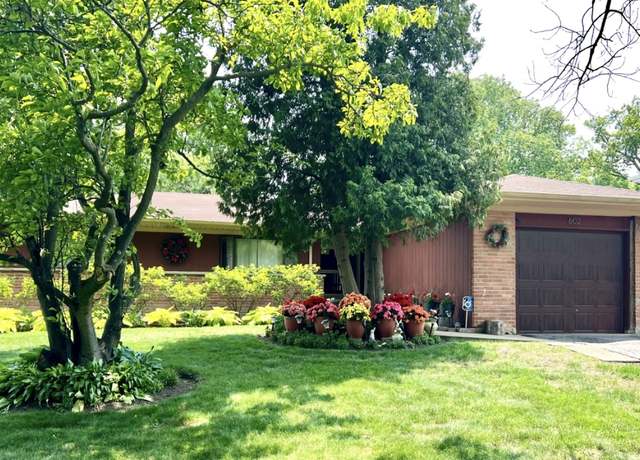 602 Old Elm Rd, Highland Park, IL 60035
602 Old Elm Rd, Highland Park, IL 60035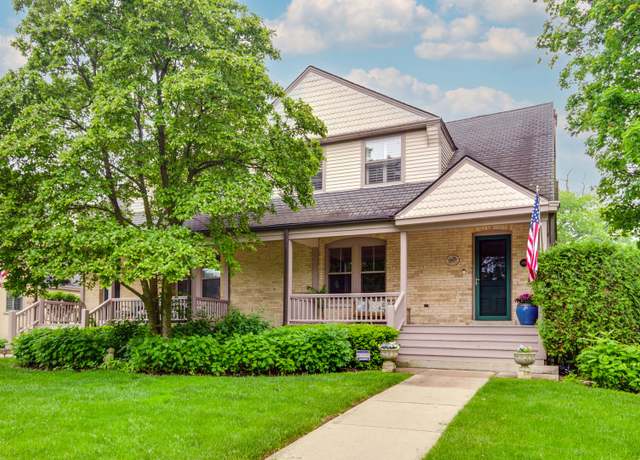 3760 Gilgare Ln, Highland Park, IL 60035
3760 Gilgare Ln, Highland Park, IL 60035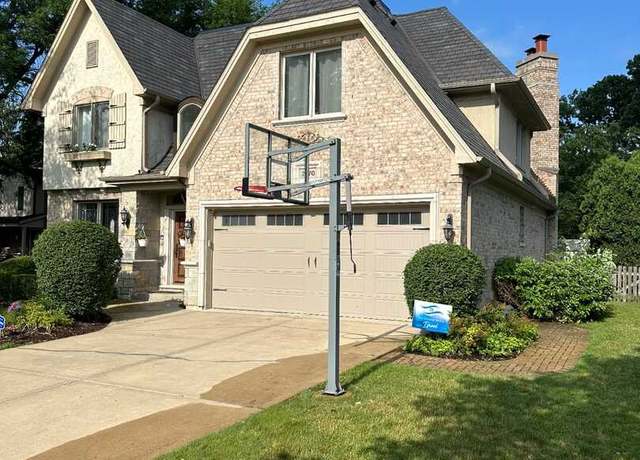 2670 Priscilla Ave, Highland Park, IL 60035
2670 Priscilla Ave, Highland Park, IL 60035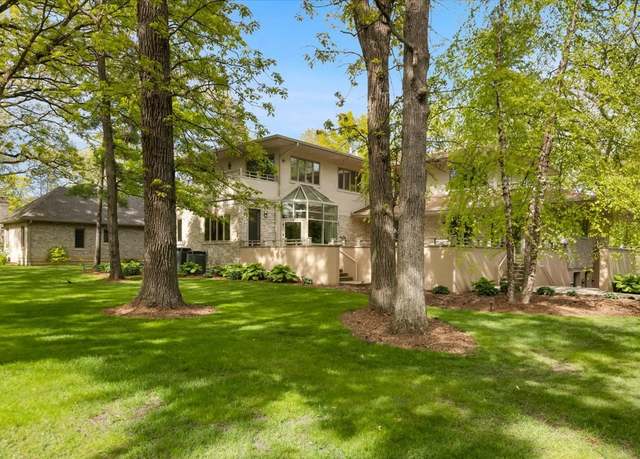 3464 Old Mill Rd, Highland Park, IL 60035
3464 Old Mill Rd, Highland Park, IL 60035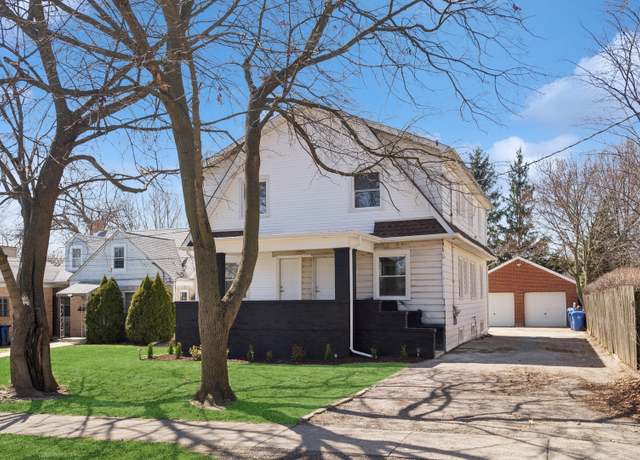 522 N Central Ave, Highwood, IL 60040
522 N Central Ave, Highwood, IL 60040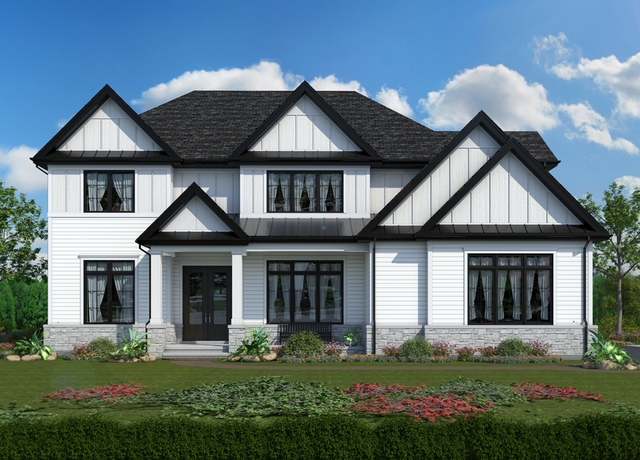 2102 Grange Ave, Highland Park, IL 60035
2102 Grange Ave, Highland Park, IL 60035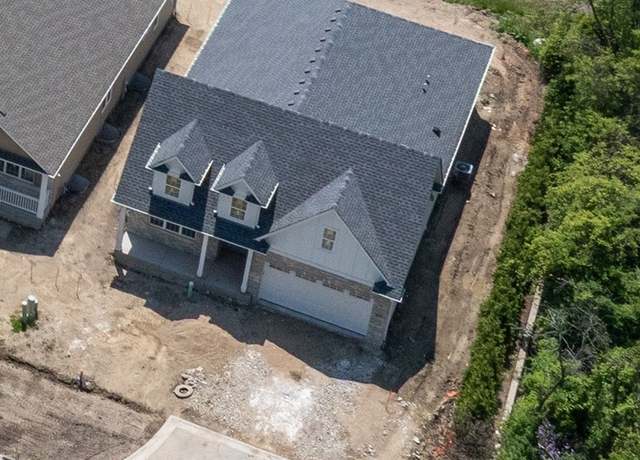 1068 Livingston (lot 1) Ave, Highland Park, IL 60035
1068 Livingston (lot 1) Ave, Highland Park, IL 60035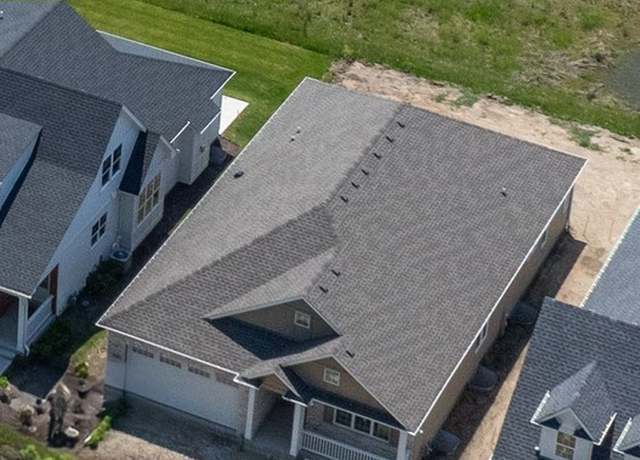 1066 Livingston (lot 2) Ave, Highland Park, IL 60035
1066 Livingston (lot 2) Ave, Highland Park, IL 60035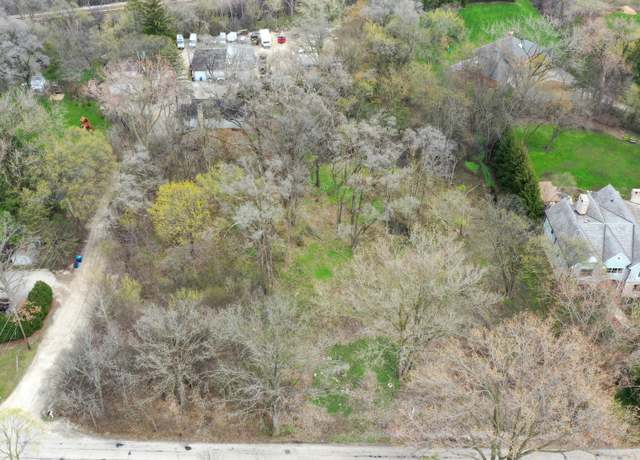 0 Highmoor Rd, Highland Park, IL 60035
0 Highmoor Rd, Highland Park, IL 60035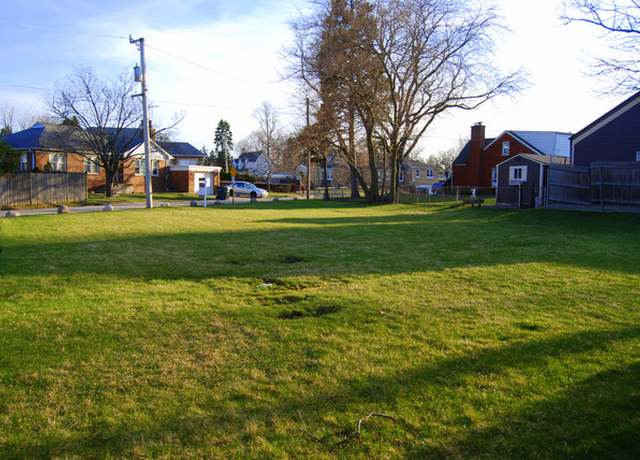 0 Wrendale Ave, Highwood, IL 60040
0 Wrendale Ave, Highwood, IL 60040

 United States
United States Canada
Canada