Loading...

Based on information submitted to the MLS GRID as of Sat Aug 02 2025. All data is obtained from various sources and may not have been verified by broker or MLS GRID. Supplied Open House Information is subject to change without notice. All information should be independently reviewed and verified for accuracy. Properties may or may not be listed by the office/agent presenting the information.
More to explore in Monroe Elementary School, IL
- Featured
- Price
- Bedroom
Popular Markets in Illinois
- Chicago homes for sale$359,900
- Naperville homes for sale$619,500
- Schaumburg homes for sale$352,400
- Arlington Heights homes for sale$439,900
- Glenview homes for sale$749,000
- Des Plaines homes for sale$395,000
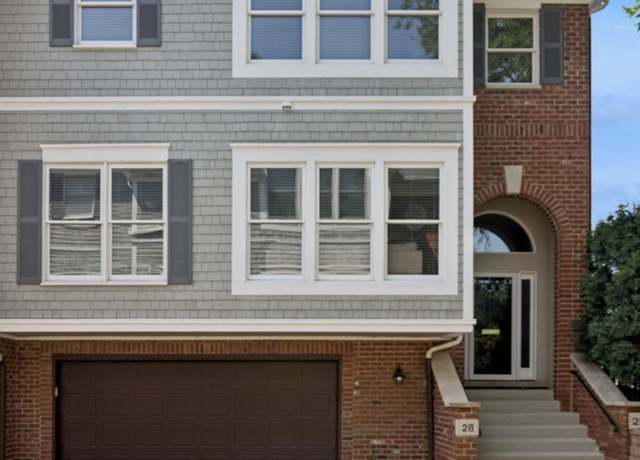 28 S Clay St, Hinsdale, IL 60521
28 S Clay St, Hinsdale, IL 60521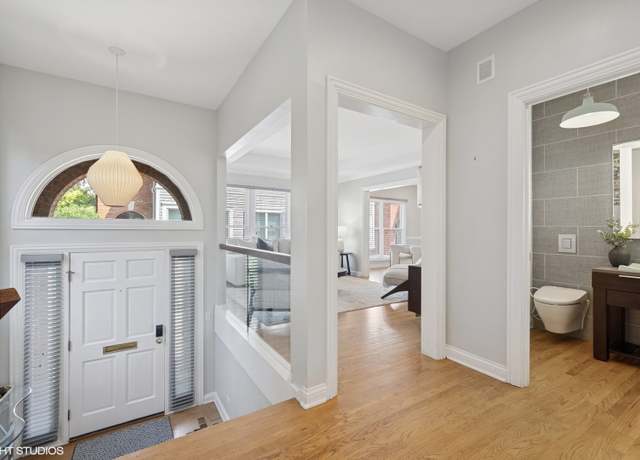 28 S Clay St, Hinsdale, IL 60521
28 S Clay St, Hinsdale, IL 60521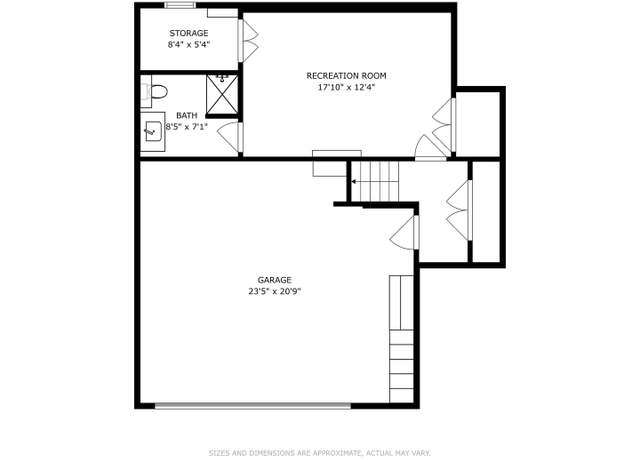 28 S Clay St, Hinsdale, IL 60521
28 S Clay St, Hinsdale, IL 60521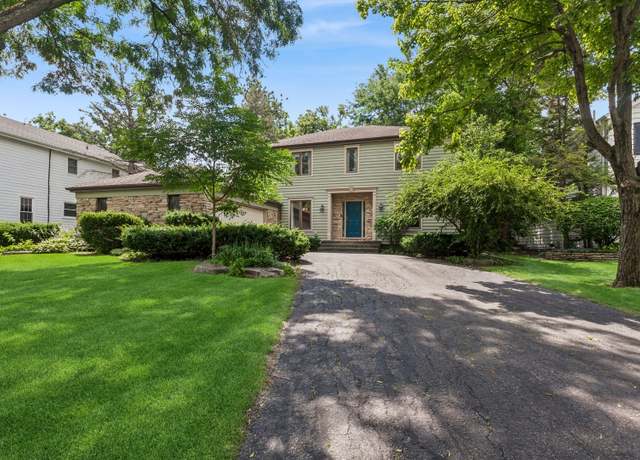 208 Bonnie Brae Rd, Hinsdale, IL 60521
208 Bonnie Brae Rd, Hinsdale, IL 60521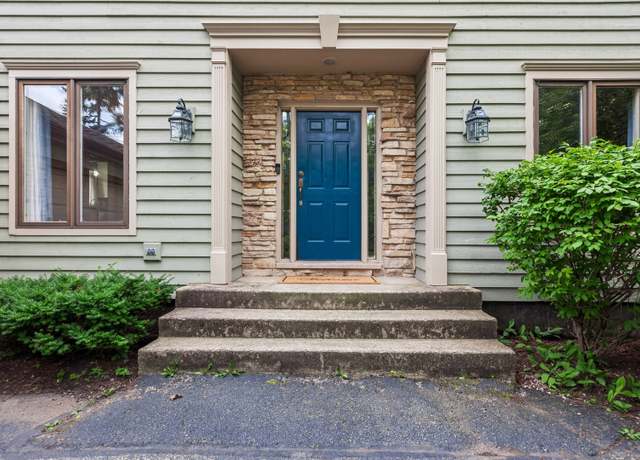 208 Bonnie Brae Rd, Hinsdale, IL 60521
208 Bonnie Brae Rd, Hinsdale, IL 60521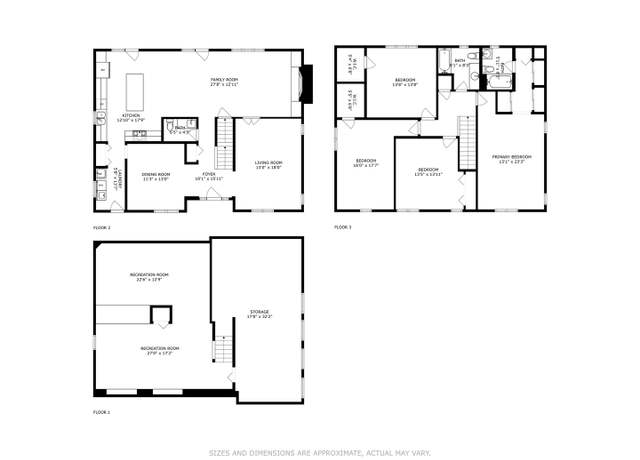 208 Bonnie Brae Rd, Hinsdale, IL 60521
208 Bonnie Brae Rd, Hinsdale, IL 60521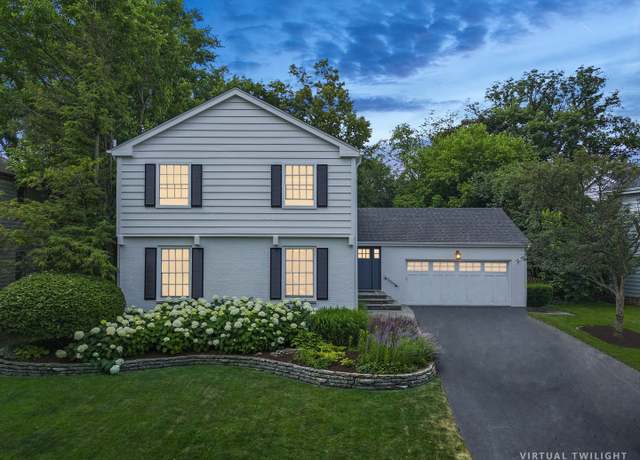 216 Bonnie Brae Rd, Hinsdale, IL 60521
216 Bonnie Brae Rd, Hinsdale, IL 60521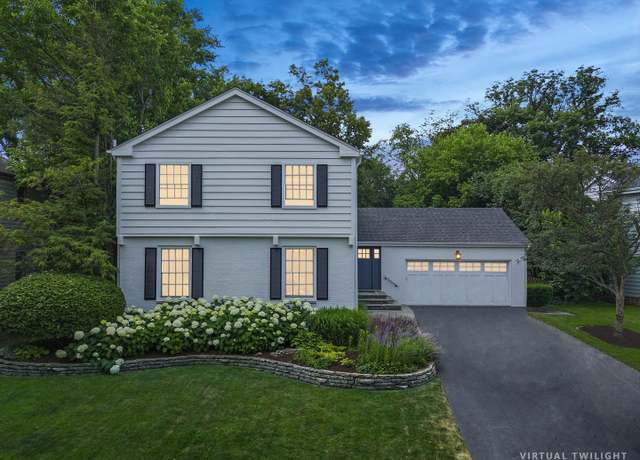 216 Bonnie Brae Rd, Hinsdale, IL 60521
216 Bonnie Brae Rd, Hinsdale, IL 60521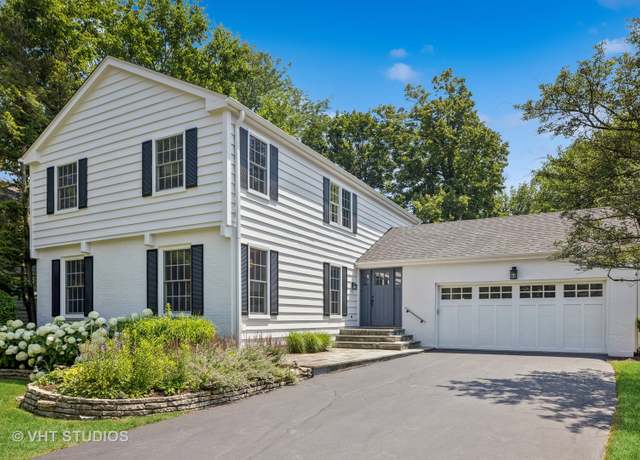 216 Bonnie Brae Rd, Hinsdale, IL 60521
216 Bonnie Brae Rd, Hinsdale, IL 60521 1401 Burr Oak Rd Unit 108B, Hinsdale, IL 60521
1401 Burr Oak Rd Unit 108B, Hinsdale, IL 60521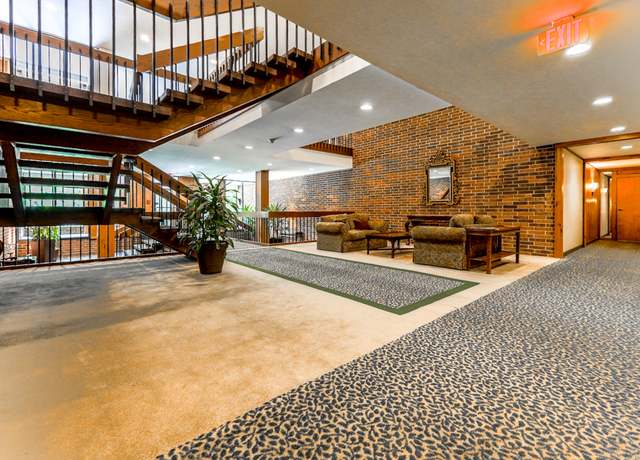 1401 Burr Oak Rd Unit 108B, Hinsdale, IL 60521
1401 Burr Oak Rd Unit 108B, Hinsdale, IL 60521 1401 Burr Oak Rd Unit 108B, Hinsdale, IL 60521
1401 Burr Oak Rd Unit 108B, Hinsdale, IL 60521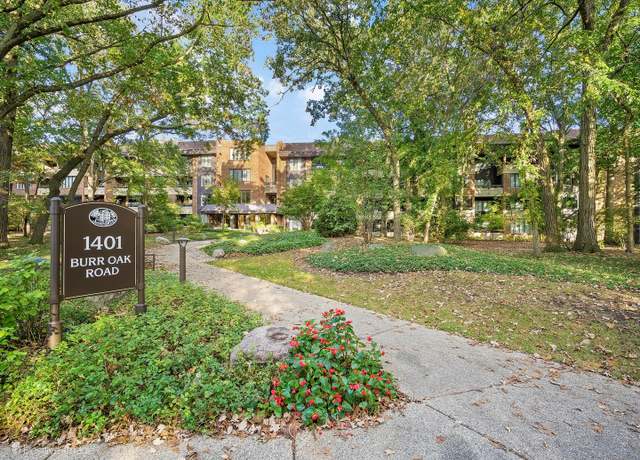 1401 Burr Oak Rd Unit 312B, Hinsdale, IL 60521
1401 Burr Oak Rd Unit 312B, Hinsdale, IL 60521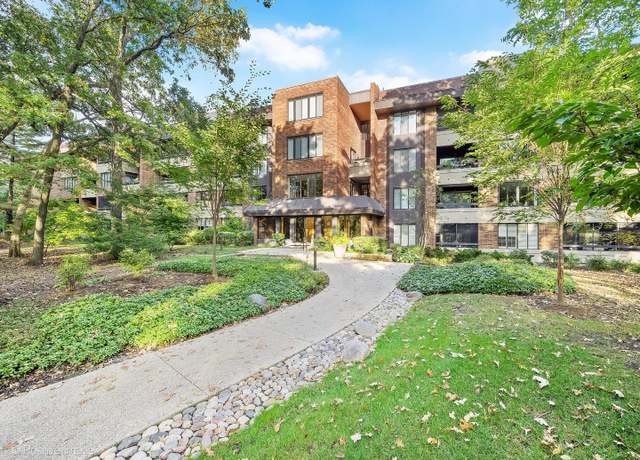 1401 Burr Oak Rd Unit 312B, Hinsdale, IL 60521
1401 Burr Oak Rd Unit 312B, Hinsdale, IL 60521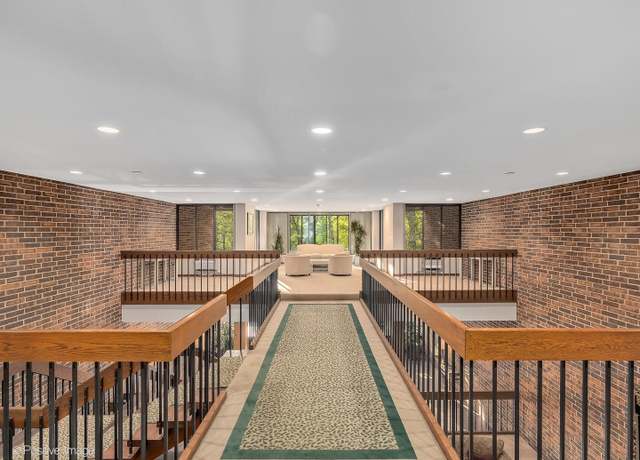 1401 Burr Oak Rd Unit 312B, Hinsdale, IL 60521
1401 Burr Oak Rd Unit 312B, Hinsdale, IL 60521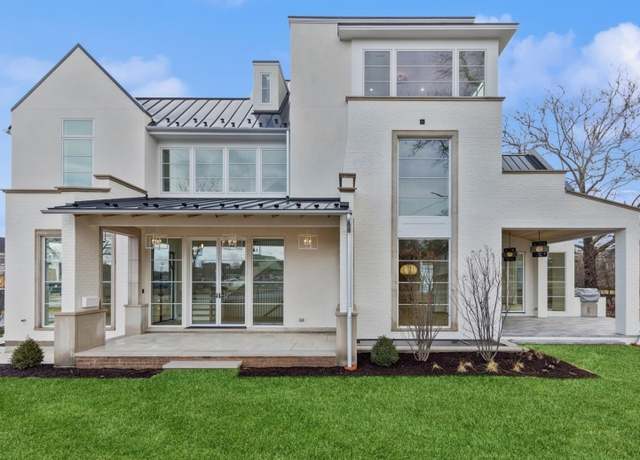 527 Kensington Ct, Hinsdale, IL 60521
527 Kensington Ct, Hinsdale, IL 60521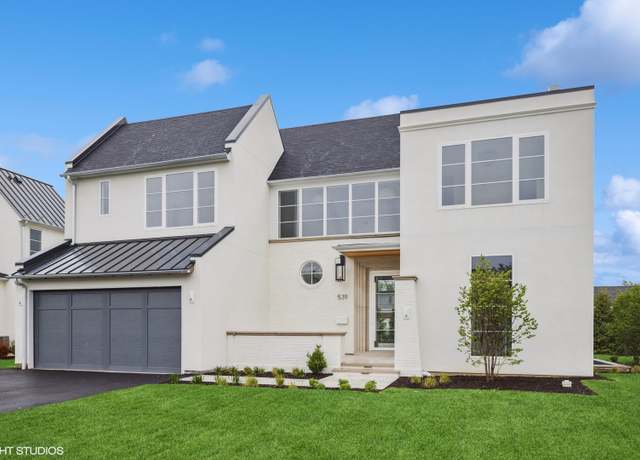 539 Kensington Ct, Hinsdale, IL 60521
539 Kensington Ct, Hinsdale, IL 60521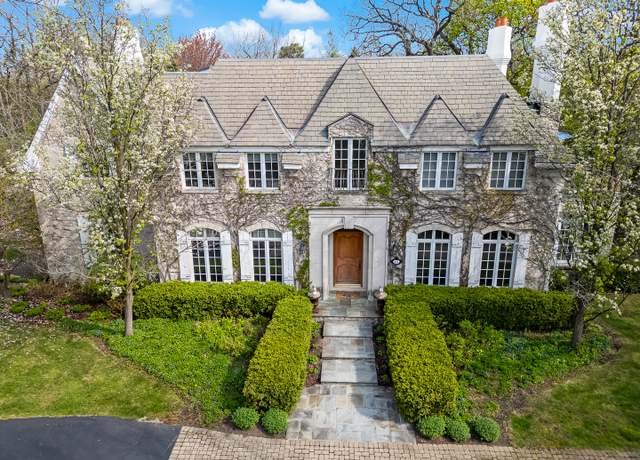 401 Glendale Ave, Oak Brook, IL 60523
401 Glendale Ave, Oak Brook, IL 60523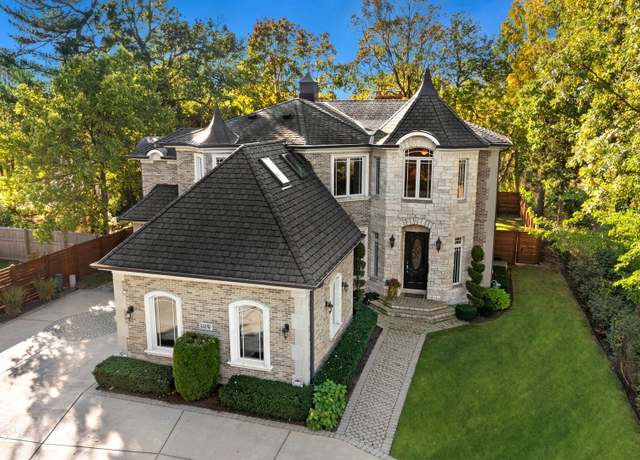 840 Chestnut St, Hinsdale, IL 60521
840 Chestnut St, Hinsdale, IL 60521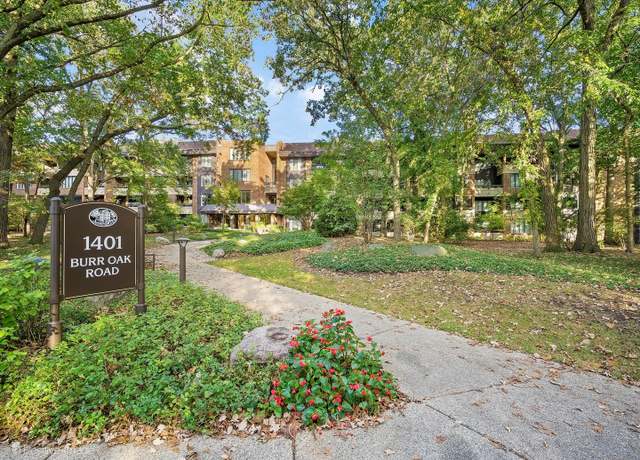 1401 Burr Oak Rd Unit 114B, Hinsdale, IL 60521
1401 Burr Oak Rd Unit 114B, Hinsdale, IL 60521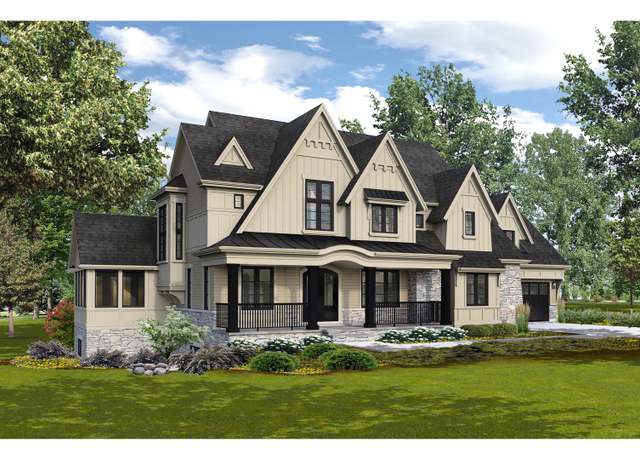 920 Brook (lot 4) Pl, Hinsdale, IL 60521
920 Brook (lot 4) Pl, Hinsdale, IL 60521 918 Brook (lot 5) Pl, Hinsdale, IL 60521
918 Brook (lot 5) Pl, Hinsdale, IL 60521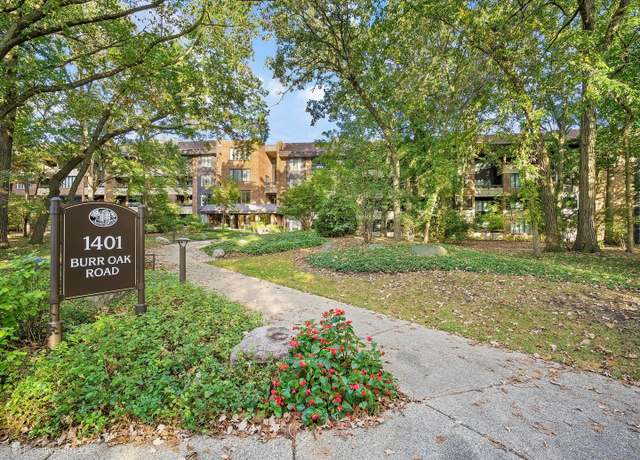 1401 Burr Oak Rd Unit 202B, Hinsdale, IL 60521
1401 Burr Oak Rd Unit 202B, Hinsdale, IL 60521

 United States
United States Canada
Canada