
Based on information submitted to the MLS GRID as of Wed Jul 16 2025. All data is obtained from various sources and may not have been verified by broker or MLS GRID. Supplied Open House Information is subject to change without notice. All information should be independently reviewed and verified for accuracy. Properties may or may not be listed by the office/agent presenting the information.
Popular Markets in Missouri
- Kansas City homes for sale$289,950
- St. Louis homes for sale$209,900
- St. Charles homes for sale$399,900
- Springfield homes for sale$220,000
- Chesterfield homes for sale$557,450
- Lee's Summit homes for sale$509,500
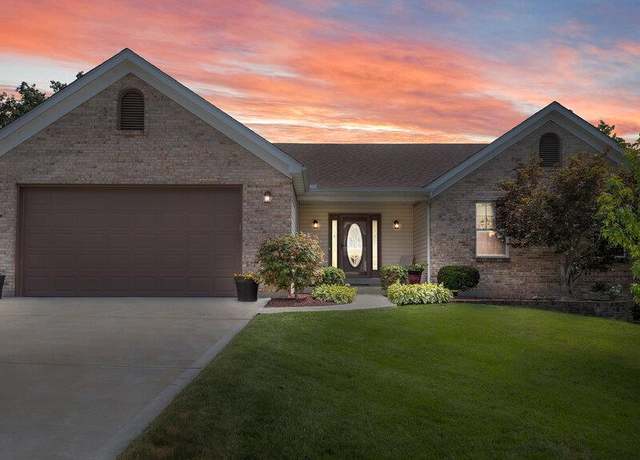 1070 Dingledine Manor Ct, Unincorporated, MO 63304
1070 Dingledine Manor Ct, Unincorporated, MO 63304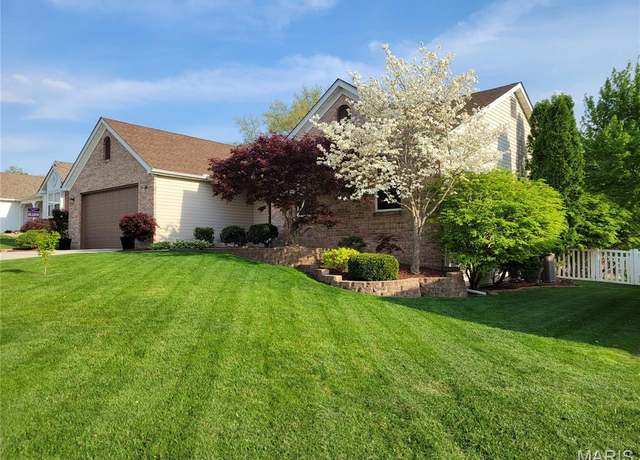 1070 Dingledine Manor Ct, Unincorporated, MO 63304
1070 Dingledine Manor Ct, Unincorporated, MO 63304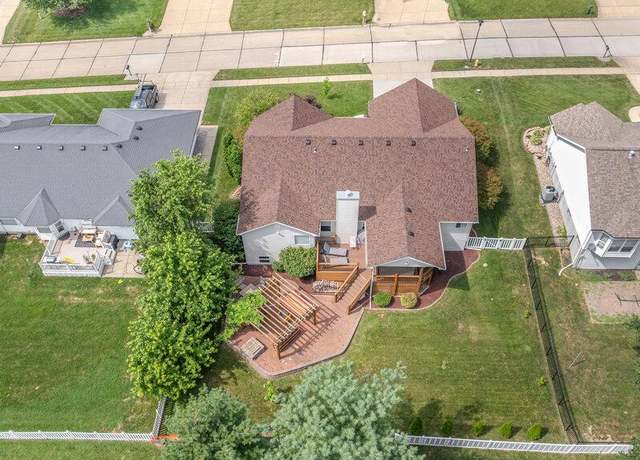 1070 Dingledine Manor Ct, Unincorporated, MO 63304
1070 Dingledine Manor Ct, Unincorporated, MO 63304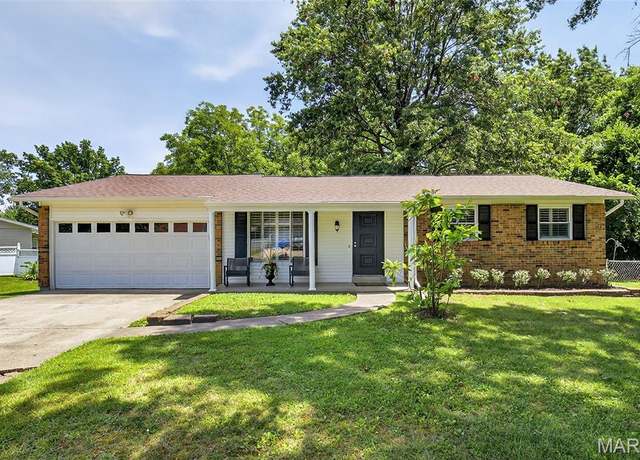 1002 Arlington Dr, St Charles, MO 63303
1002 Arlington Dr, St Charles, MO 63303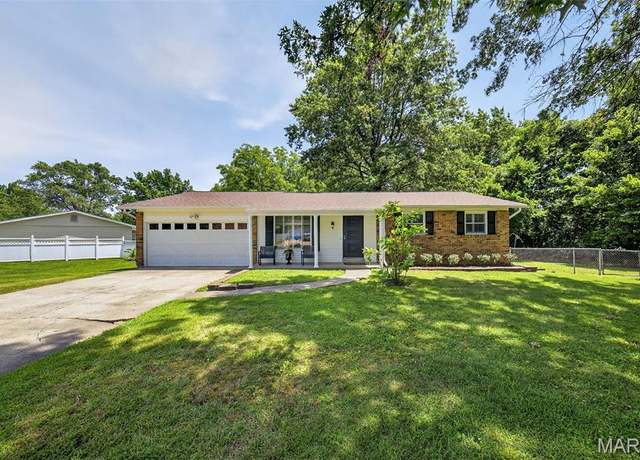 1002 Arlington Dr, St Charles, MO 63303
1002 Arlington Dr, St Charles, MO 63303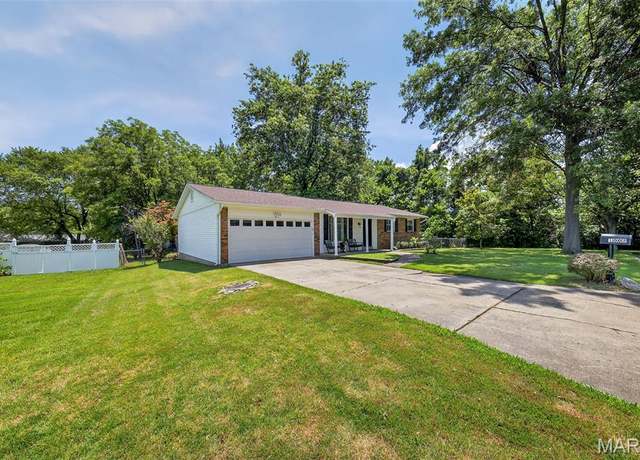 1002 Arlington Dr, St Charles, MO 63303
1002 Arlington Dr, St Charles, MO 63303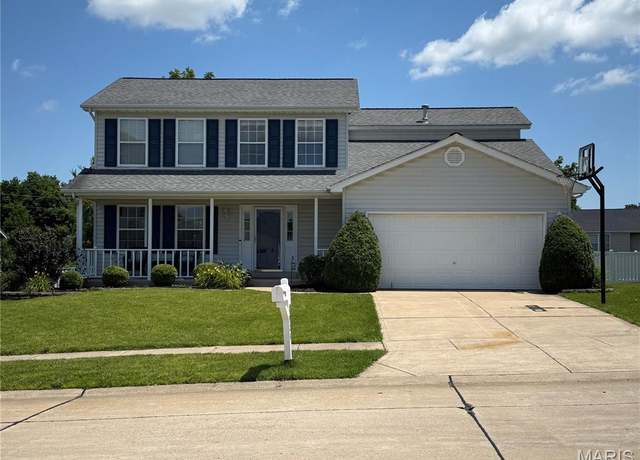 3924 Cambridge Crossing Dr, St Charles, MO 63304
3924 Cambridge Crossing Dr, St Charles, MO 63304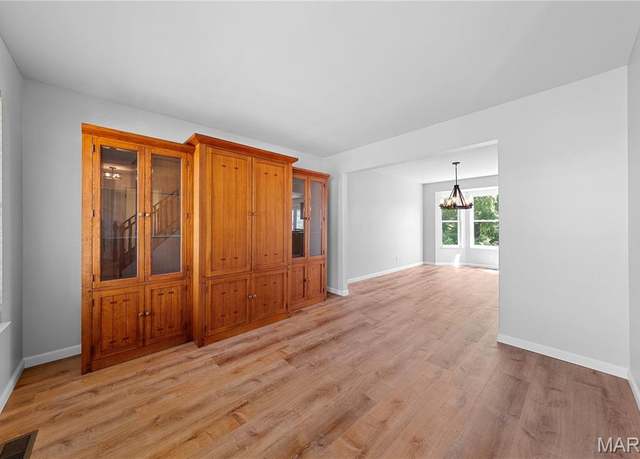 3924 Cambridge Crossing Dr, St Charles, MO 63304
3924 Cambridge Crossing Dr, St Charles, MO 63304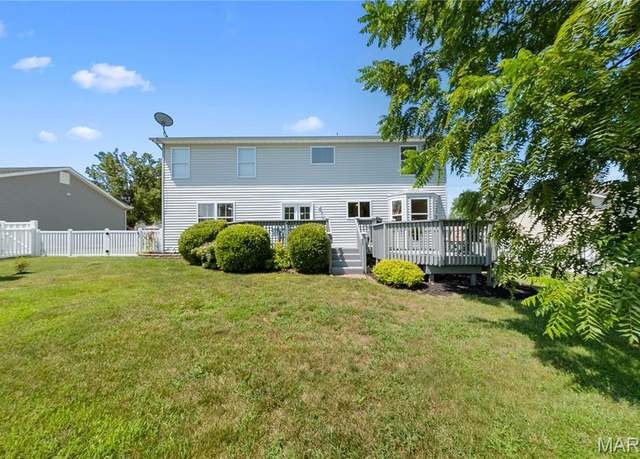 3924 Cambridge Crossing Dr, St Charles, MO 63304
3924 Cambridge Crossing Dr, St Charles, MO 63304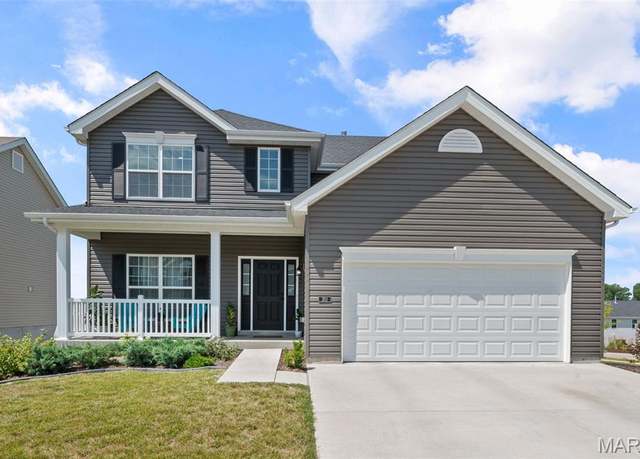 201 Lakeview Farms Dr, St Charles, MO 63304
201 Lakeview Farms Dr, St Charles, MO 63304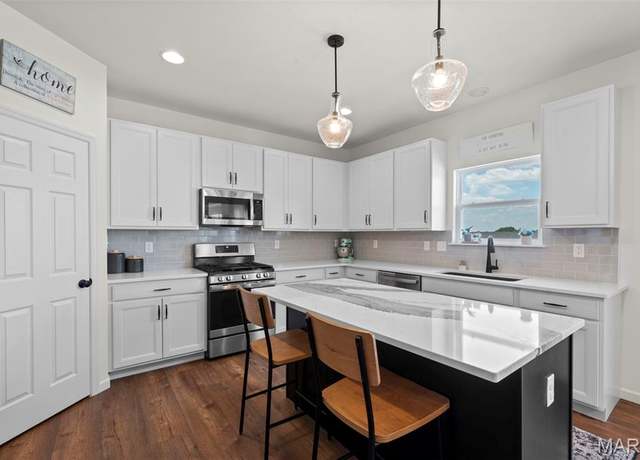 201 Lakeview Farms Dr, St Charles, MO 63304
201 Lakeview Farms Dr, St Charles, MO 63304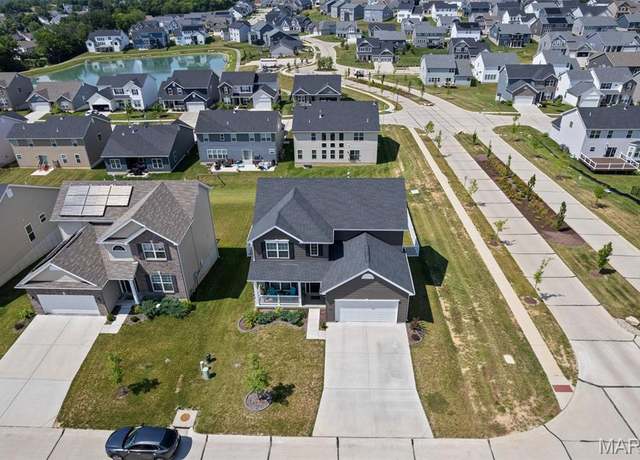 201 Lakeview Farms Dr, St Charles, MO 63304
201 Lakeview Farms Dr, St Charles, MO 63304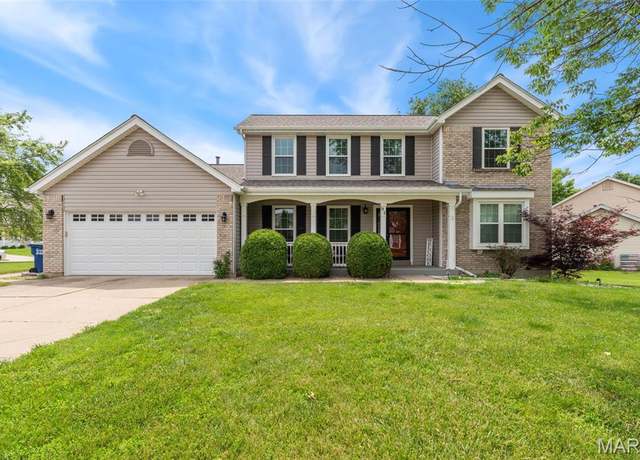 91 Beringer Ct, Unincorporated, MO 63304
91 Beringer Ct, Unincorporated, MO 63304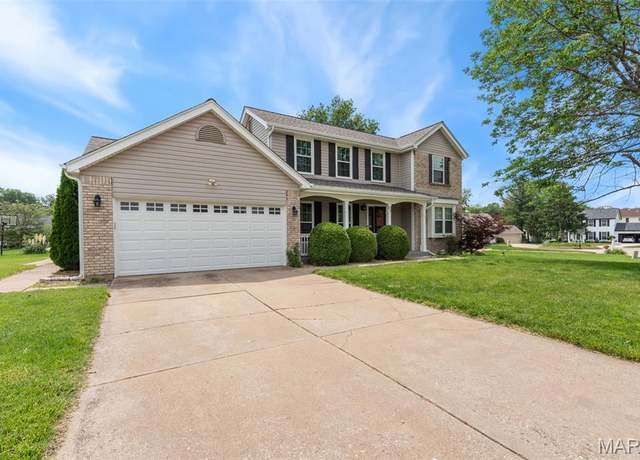 91 Beringer Ct, Unincorporated, MO 63304
91 Beringer Ct, Unincorporated, MO 63304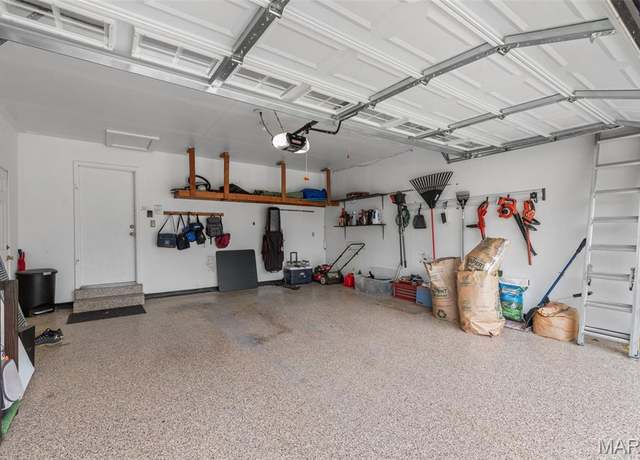 91 Beringer Ct, Unincorporated, MO 63304
91 Beringer Ct, Unincorporated, MO 63304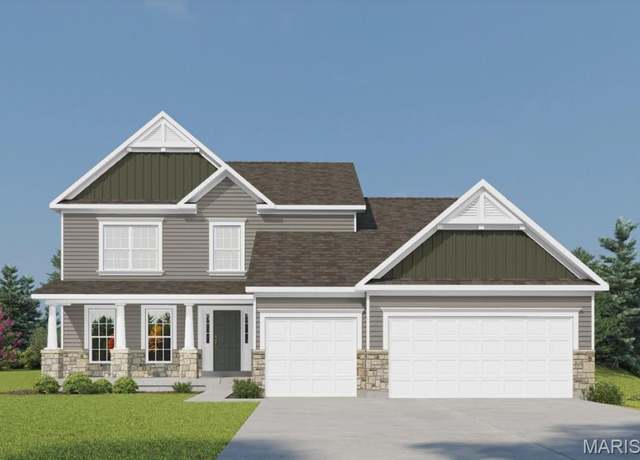 517 Beneficial Way, St Charles, MO 63304
517 Beneficial Way, St Charles, MO 63304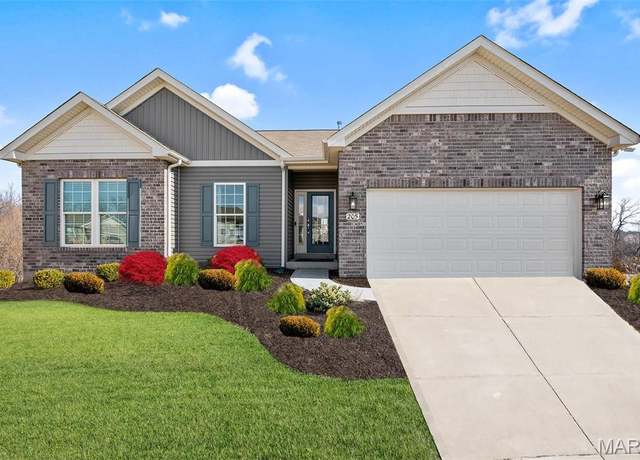 1 Rockport @ Kreder Farms, St Charles, MO 63304
1 Rockport @ Kreder Farms, St Charles, MO 63304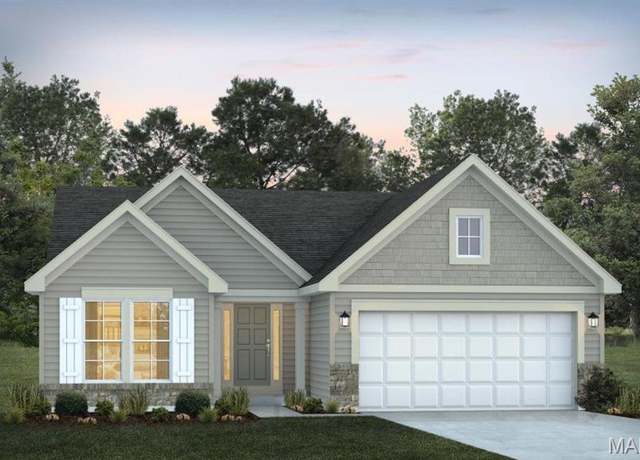 1 Sydney @kreder Farms, St Charles, MO 63304
1 Sydney @kreder Farms, St Charles, MO 63304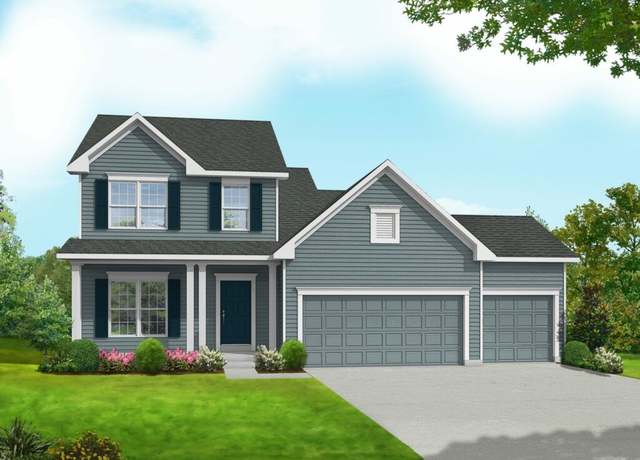 Chesapeake Plan, Saint Charles, MO 63304
Chesapeake Plan, Saint Charles, MO 63304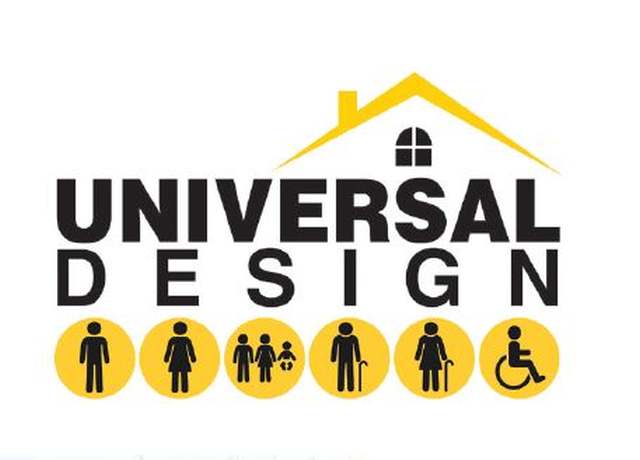 Sierra - Universal Design Plan, Saint Charles, MO 63304
Sierra - Universal Design Plan, Saint Charles, MO 63304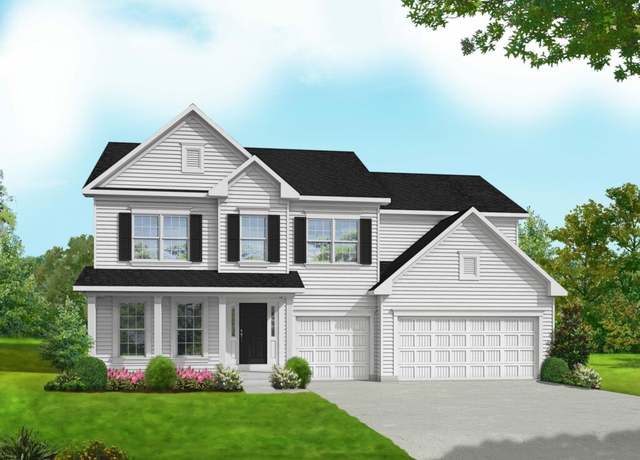 Windsor Plan, Saint Charles, MO 63304
Windsor Plan, Saint Charles, MO 63304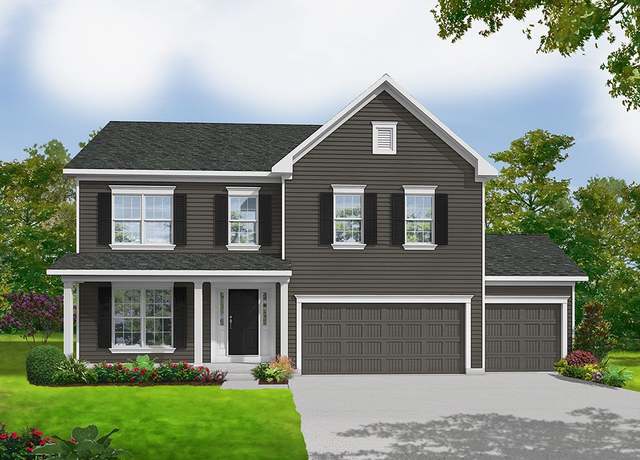 Lancaster Plan, Saint Charles, MO 63304
Lancaster Plan, Saint Charles, MO 63304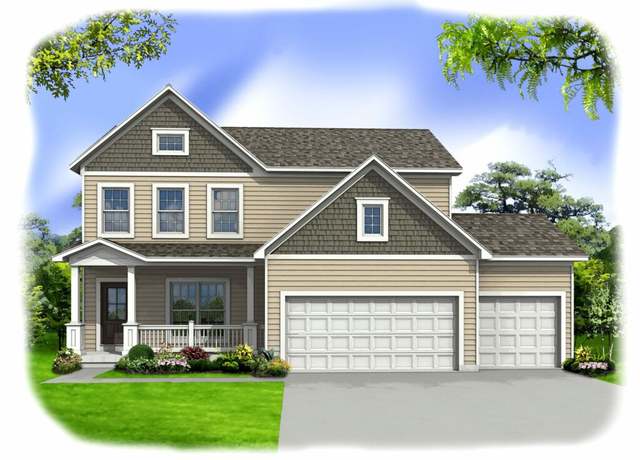 Portsmouth Plan, Saint Charles, MO 63304
Portsmouth Plan, Saint Charles, MO 63304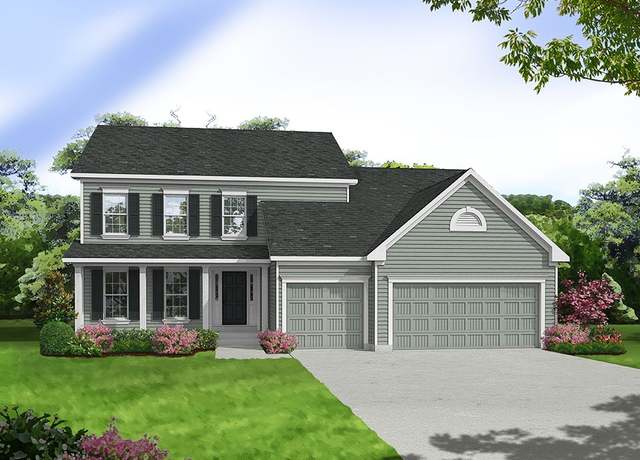 Bridgeport Plan, Saint Charles, MO 63304
Bridgeport Plan, Saint Charles, MO 63304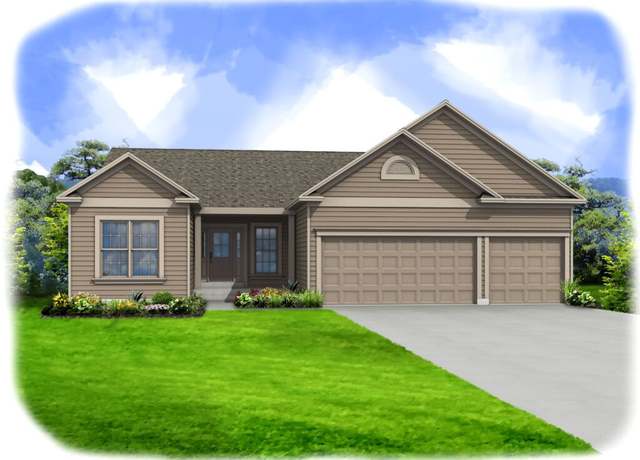 Pierce Plan, Saint Charles, MO 63304
Pierce Plan, Saint Charles, MO 63304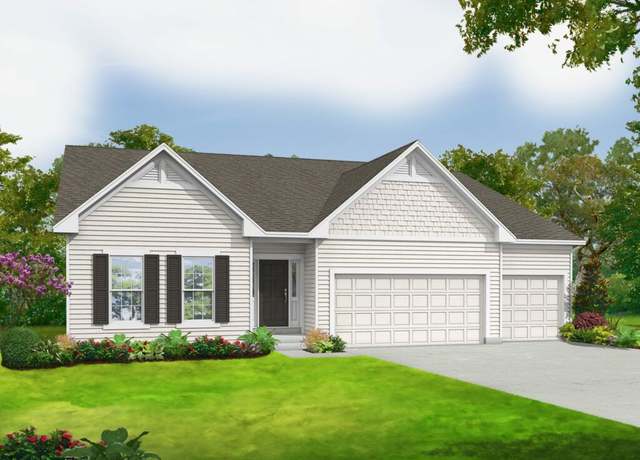 Sierra Plan, Saint Charles, MO 63304
Sierra Plan, Saint Charles, MO 63304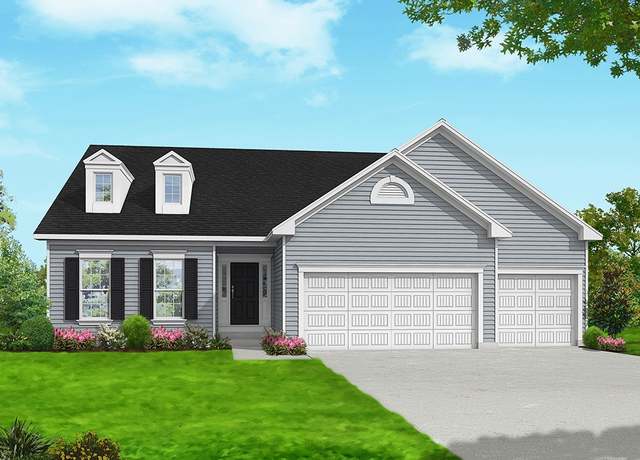 Rosemont Plan, Saint Charles, MO 63304
Rosemont Plan, Saint Charles, MO 63304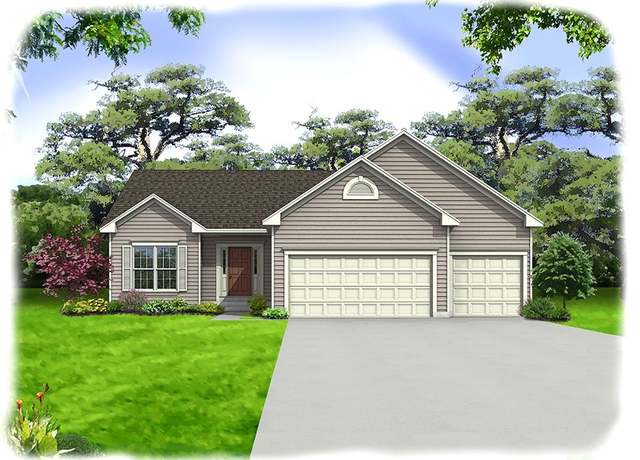 Davenport Plan, Saint Charles, MO 63304
Davenport Plan, Saint Charles, MO 63304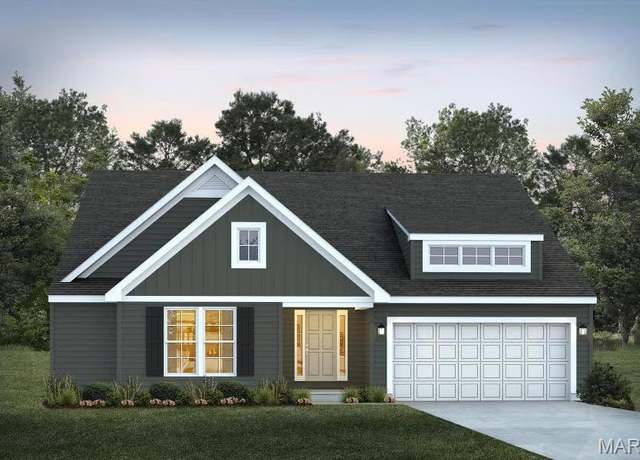 207 Kreder Ln, St Charles, MO 63304
207 Kreder Ln, St Charles, MO 63304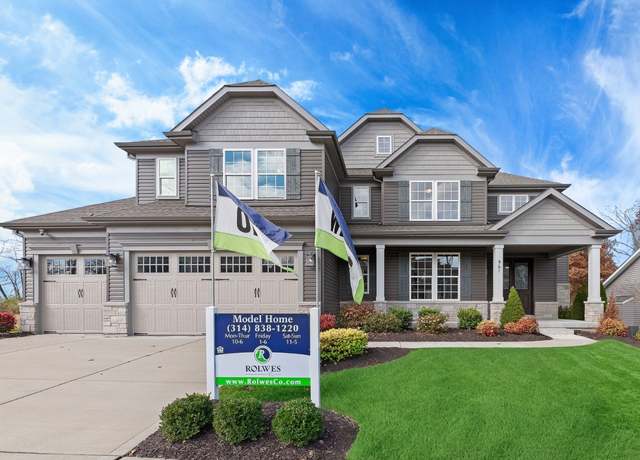 Kingston Plan, Saint Charles, MO 63304
Kingston Plan, Saint Charles, MO 63304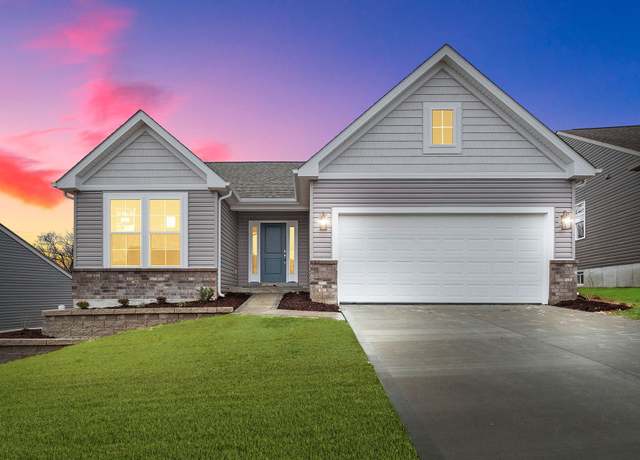 Sydney Plan, Saint Charles, MO 63304
Sydney Plan, Saint Charles, MO 63304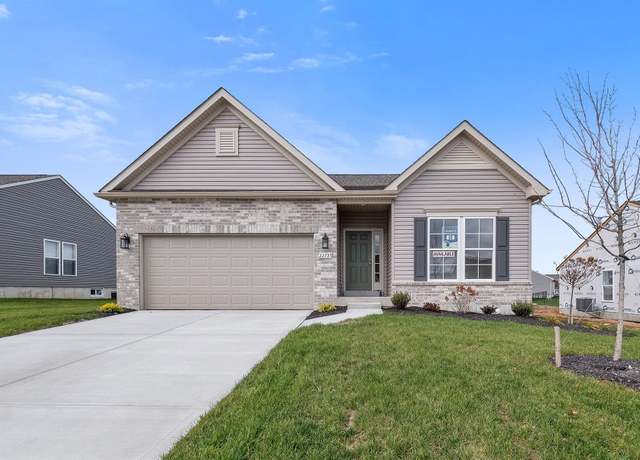 Savoy Plan, Saint Charles, MO 63304
Savoy Plan, Saint Charles, MO 63304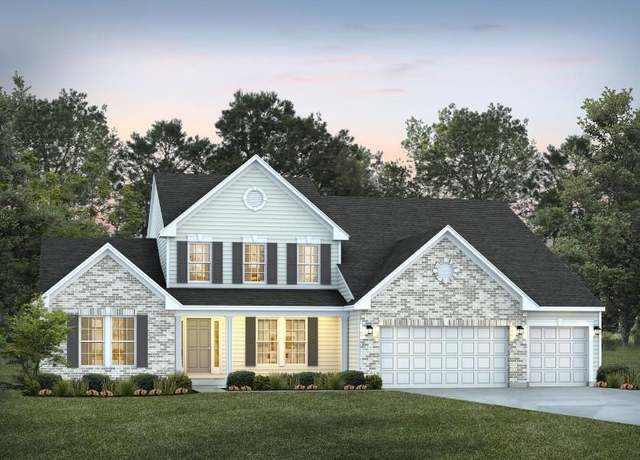 Bradford Plan, Saint Charles, MO 63304
Bradford Plan, Saint Charles, MO 63304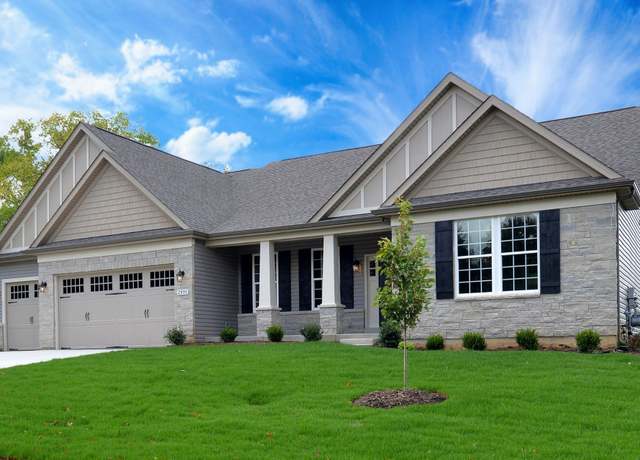 Monaco Plan, Saint Charles, MO 63304
Monaco Plan, Saint Charles, MO 63304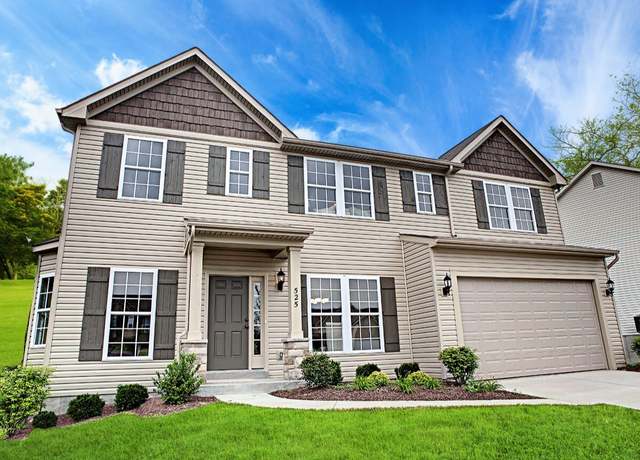 Hartford Plan, Saint Charles, MO 63304
Hartford Plan, Saint Charles, MO 63304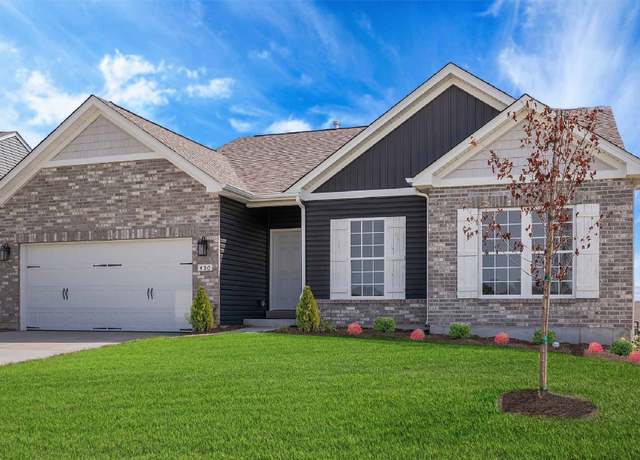 Rockport Plan, Saint Charles, MO 63304
Rockport Plan, Saint Charles, MO 63304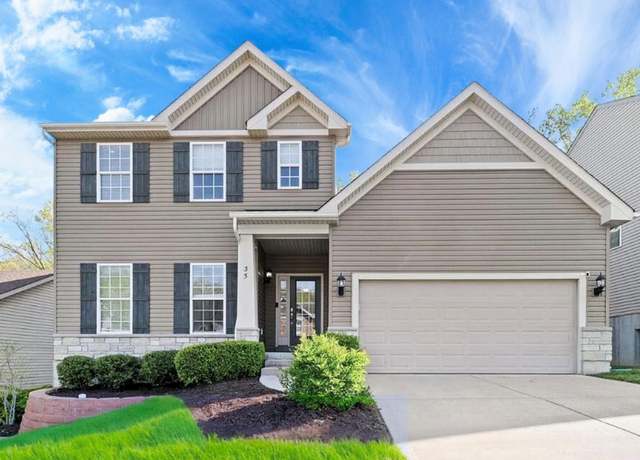 Sienna Plan, Saint Charles, MO 63304
Sienna Plan, Saint Charles, MO 63304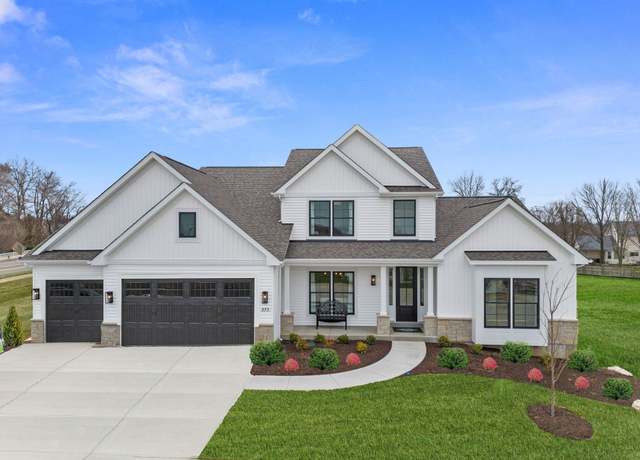 Bridgeport Plan, Saint Charles, MO 63304
Bridgeport Plan, Saint Charles, MO 63304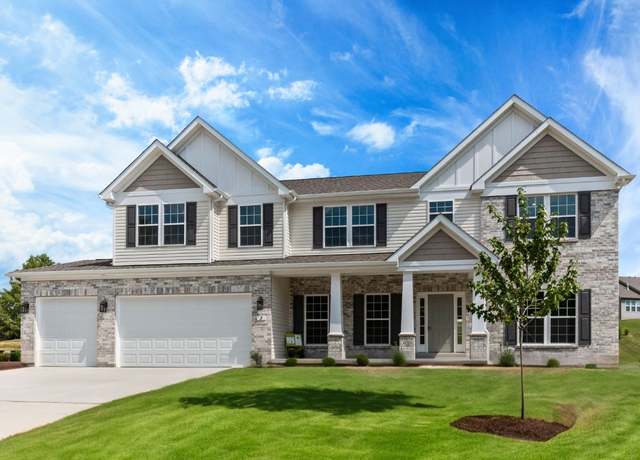 Nottingham Plan, Saint Charles, MO 63304
Nottingham Plan, Saint Charles, MO 63304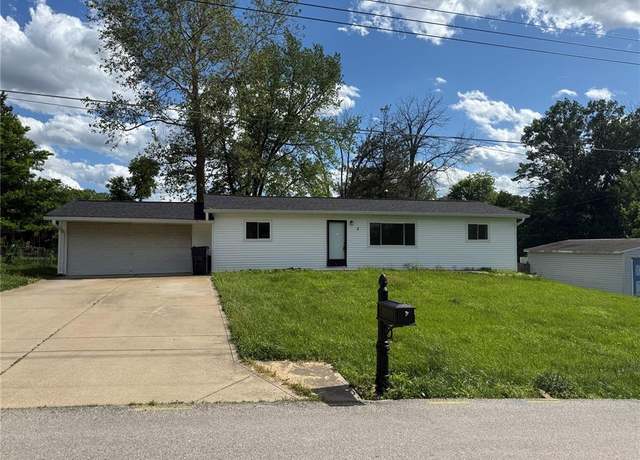 3 Airline Dr, St Charles, MO 63304
3 Airline Dr, St Charles, MO 63304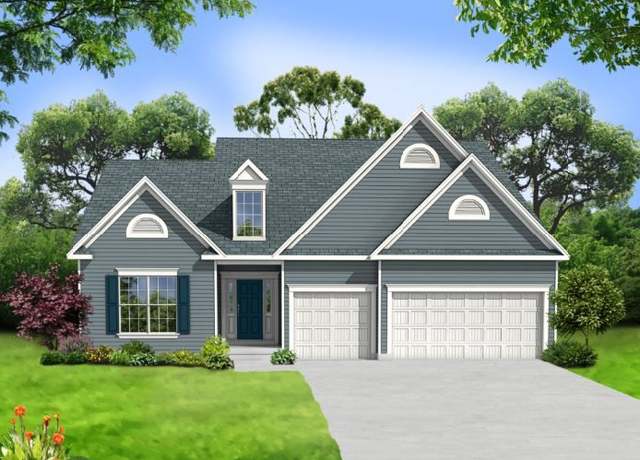 Braxton Plan, Saint Charles, MO 63304
Braxton Plan, Saint Charles, MO 63304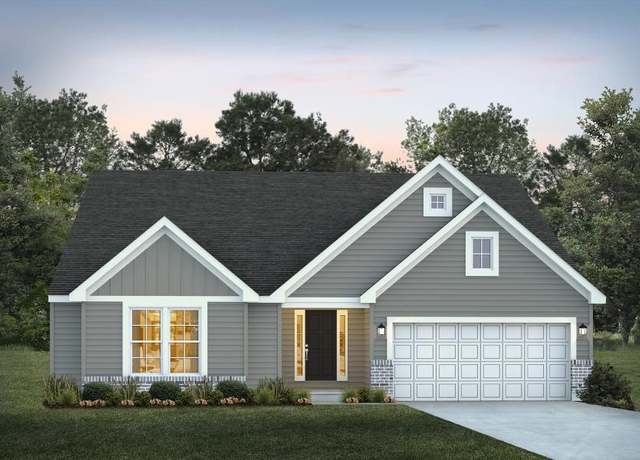 Edgewood Plan, Saint Charles, MO 63304
Edgewood Plan, Saint Charles, MO 63304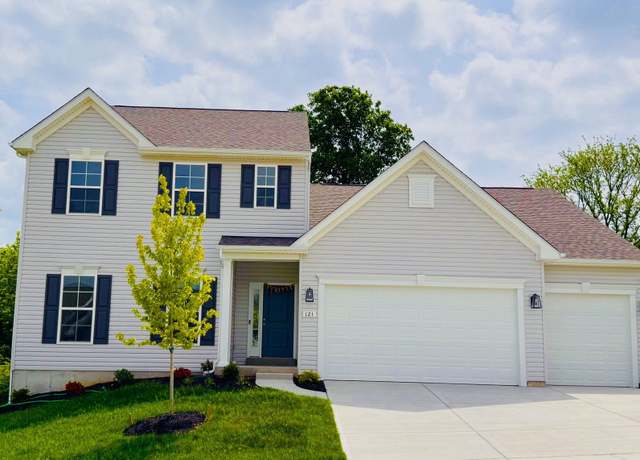 Savannah Plan, Saint Charles, MO 63304
Savannah Plan, Saint Charles, MO 63304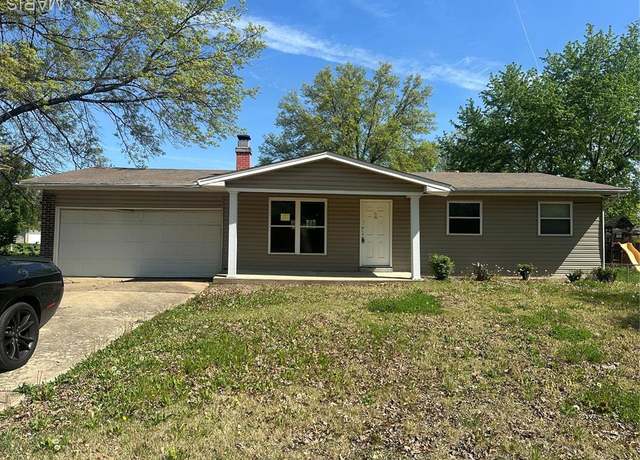 3535 Ridgewood Dr, St Charles, MO 63303
3535 Ridgewood Dr, St Charles, MO 63303 17 Labonte Dr, St Charles, MO 63304
17 Labonte Dr, St Charles, MO 63304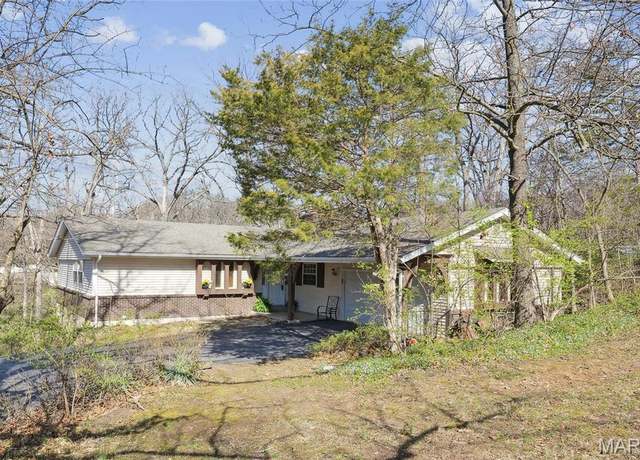 32 Oak Forest Dr, St Charles, MO 63303
32 Oak Forest Dr, St Charles, MO 63303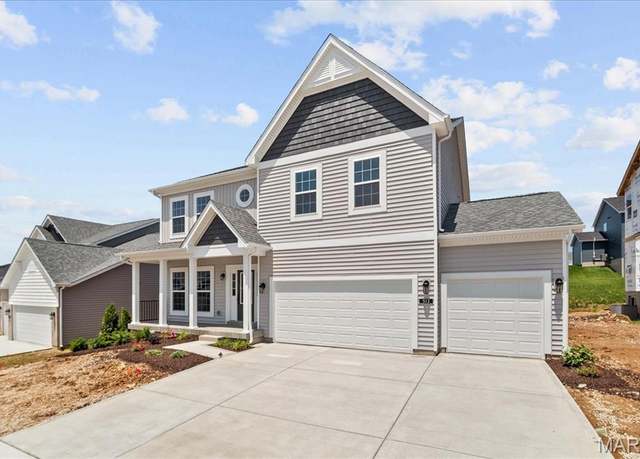 513 Beneficial Way, St Charles, MO 63304
513 Beneficial Way, St Charles, MO 63304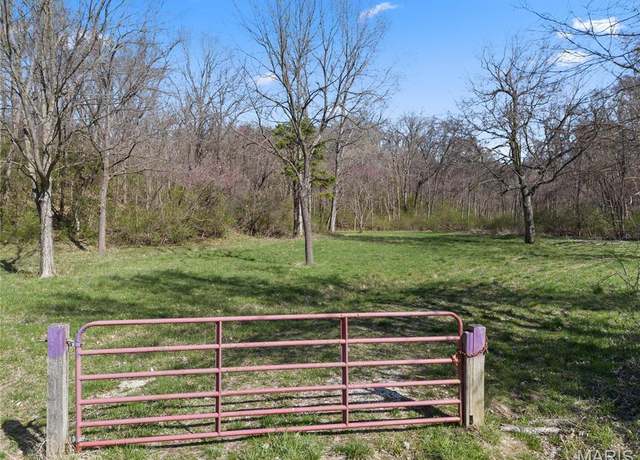 17 Greens Bottom Rd, St Charles, MO 63304
17 Greens Bottom Rd, St Charles, MO 63304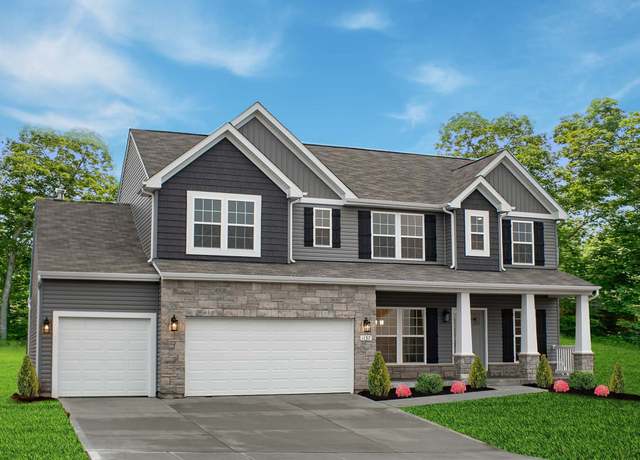 Princeton Plan, Saint Charles, MO 63304
Princeton Plan, Saint Charles, MO 63304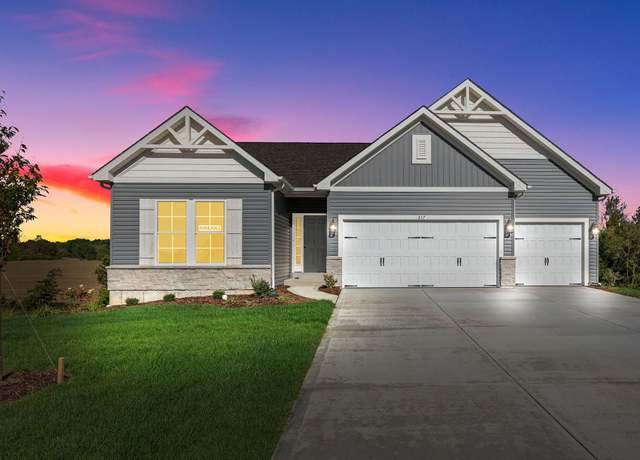 Westbrook Plan, Saint Charles, MO 63304
Westbrook Plan, Saint Charles, MO 63304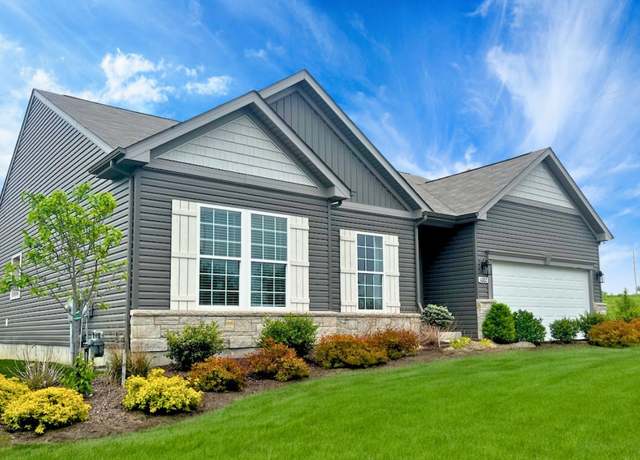 Rochester Plan, Saint Charles, MO 63304
Rochester Plan, Saint Charles, MO 63304

 United States
United States Canada
Canada