Loading...
Loading...
More to explore in Thornapple Elementary School, MI
- Featured
- Price
- Bedroom
Popular Markets in Michigan
- Detroit homes for sale$109,900
- Ann Arbor homes for sale$549,000
- Grand Rapids homes for sale$299,999
- Troy homes for sale$499,000
- Novi homes for sale$549,000
- Livonia homes for sale$347,450
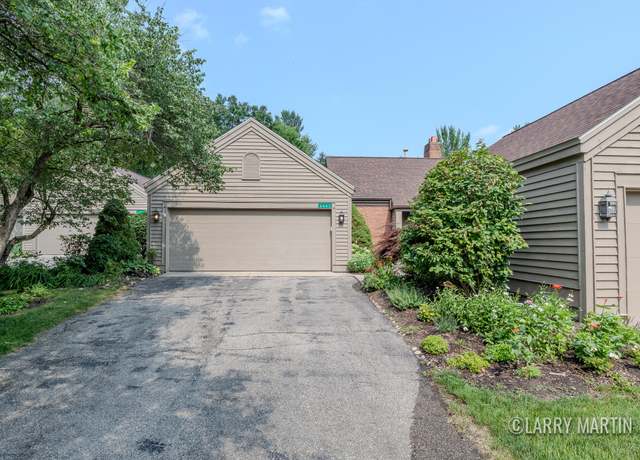 6663 Waybridge Dr SE #37, Grand Rapids, MI 49546
6663 Waybridge Dr SE #37, Grand Rapids, MI 49546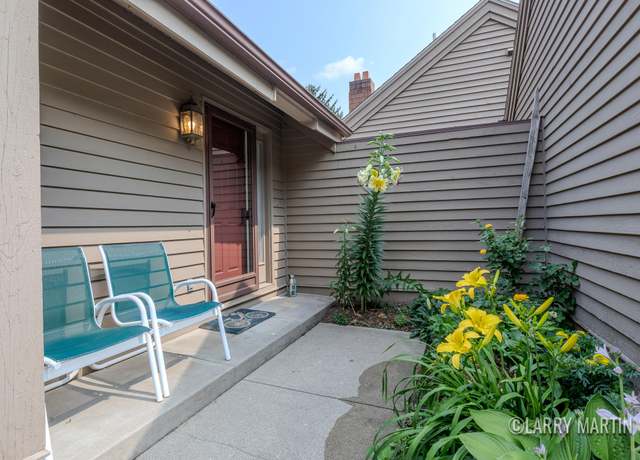 6663 Waybridge Dr SE #37, Grand Rapids, MI 49546
6663 Waybridge Dr SE #37, Grand Rapids, MI 49546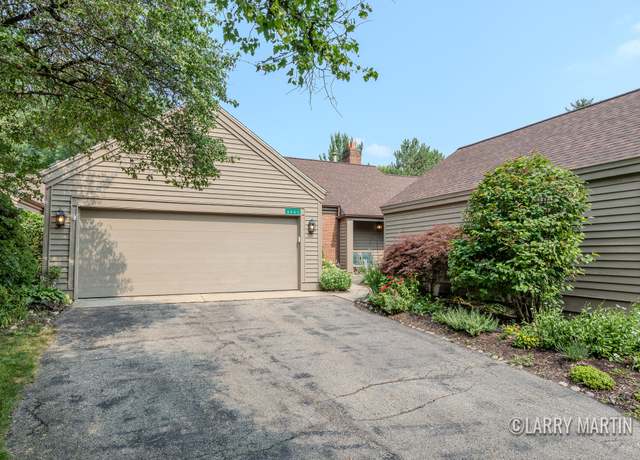 6663 Waybridge Dr SE #37, Grand Rapids, MI 49546
6663 Waybridge Dr SE #37, Grand Rapids, MI 49546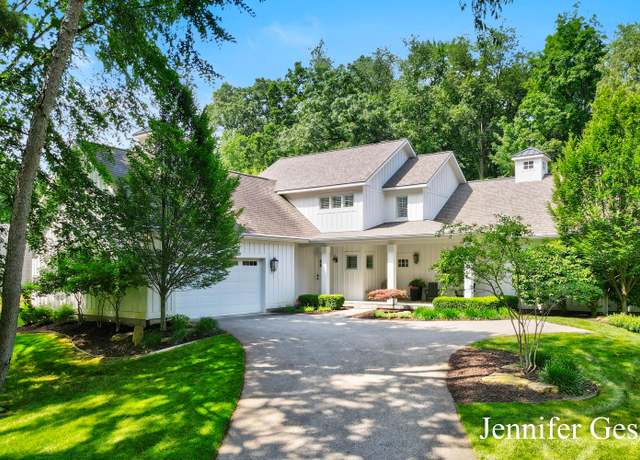 1641 Thornapple River Dr SE, Grand Rapids, MI 49546
1641 Thornapple River Dr SE, Grand Rapids, MI 49546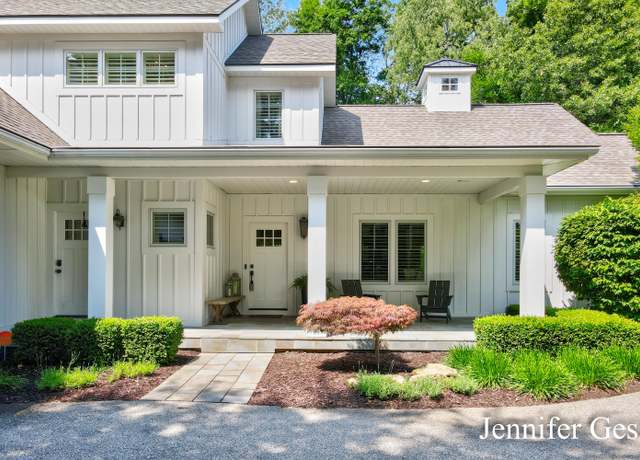 1641 Thornapple River Dr SE, Grand Rapids, MI 49546
1641 Thornapple River Dr SE, Grand Rapids, MI 49546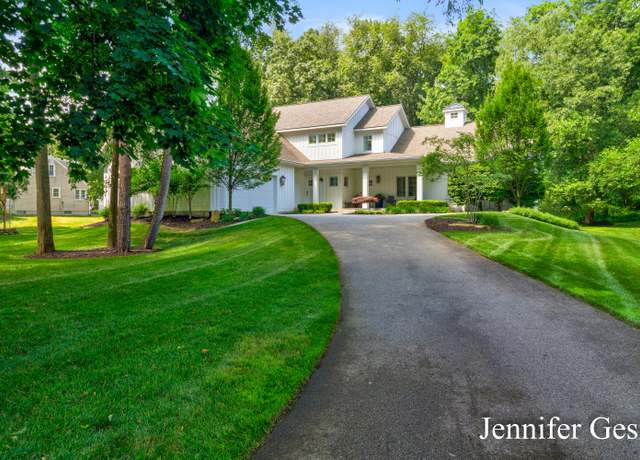 1641 Thornapple River Dr SE, Grand Rapids, MI 49546
1641 Thornapple River Dr SE, Grand Rapids, MI 49546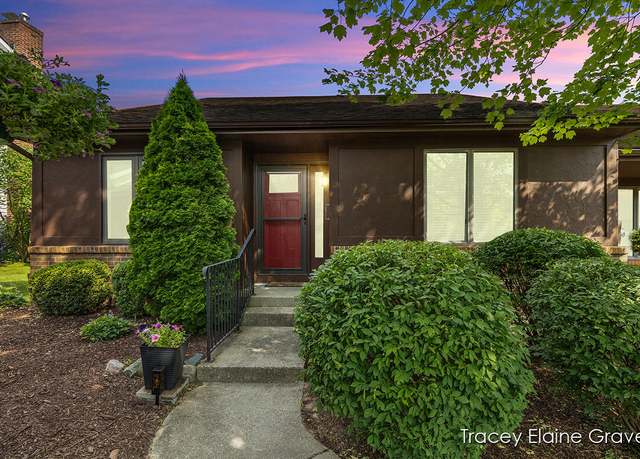 6305 Greenway Dr SE #51, Grand Rapids, MI 49546
6305 Greenway Dr SE #51, Grand Rapids, MI 49546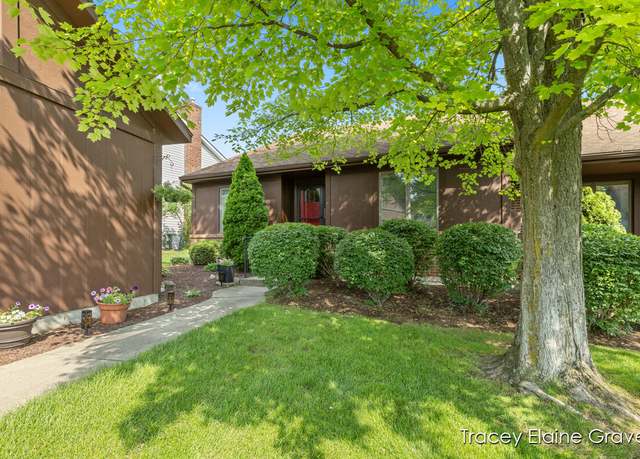 6305 Greenway Dr SE #51, Grand Rapids, MI 49546
6305 Greenway Dr SE #51, Grand Rapids, MI 49546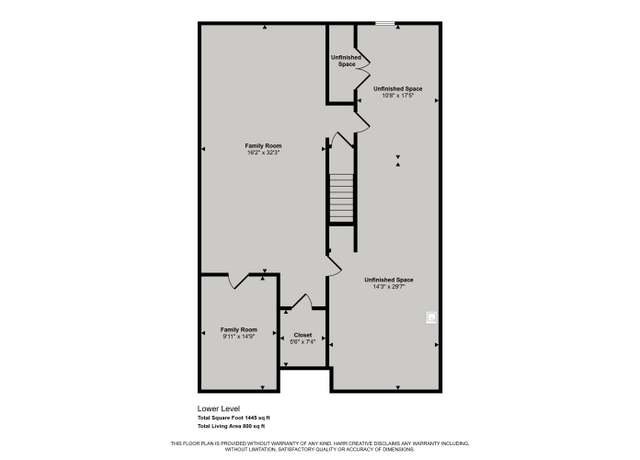 6305 Greenway Dr SE #51, Grand Rapids, MI 49546
6305 Greenway Dr SE #51, Grand Rapids, MI 49546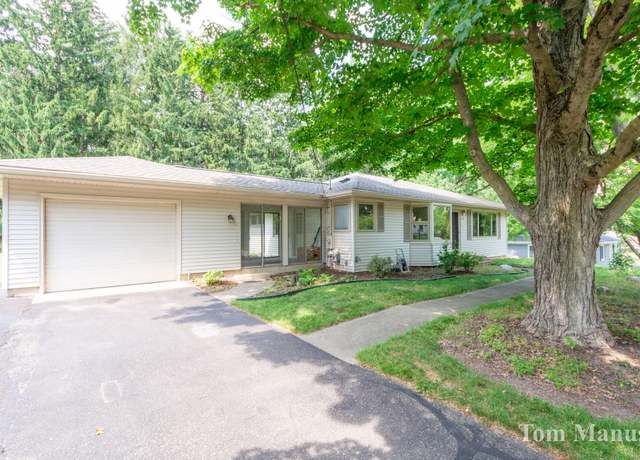 7131 Windcrest St SE, Grand Rapids, MI 49546
7131 Windcrest St SE, Grand Rapids, MI 49546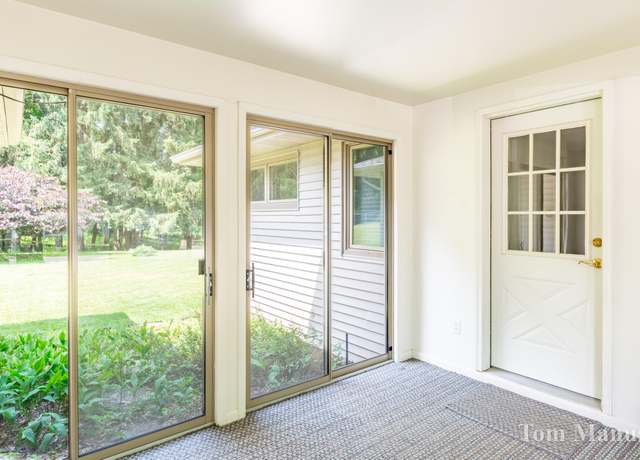 7131 Windcrest St SE, Grand Rapids, MI 49546
7131 Windcrest St SE, Grand Rapids, MI 49546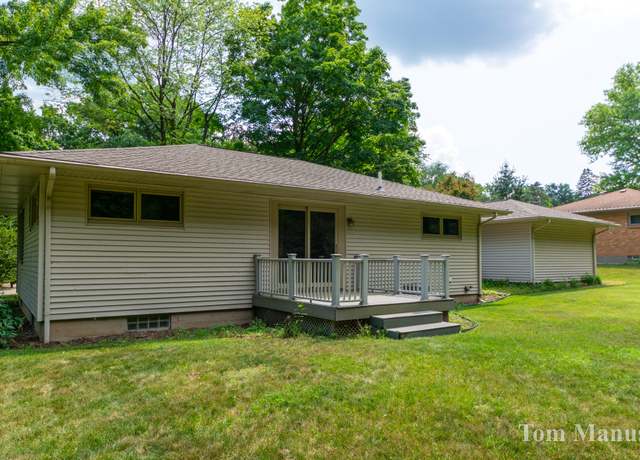 7131 Windcrest St SE, Grand Rapids, MI 49546
7131 Windcrest St SE, Grand Rapids, MI 49546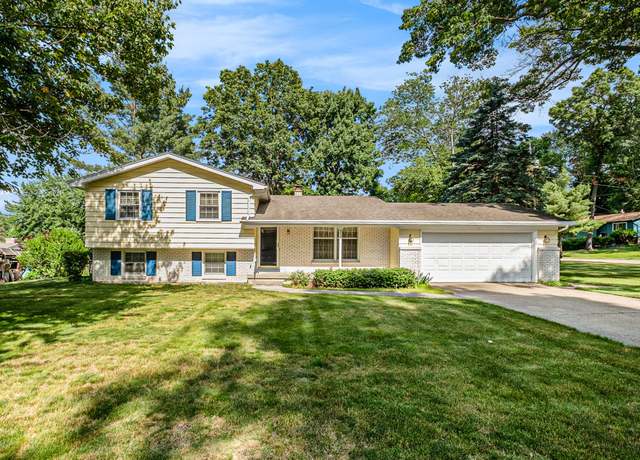 6094 Del Cano Dr SE, Grand Rapids, MI 49546
6094 Del Cano Dr SE, Grand Rapids, MI 49546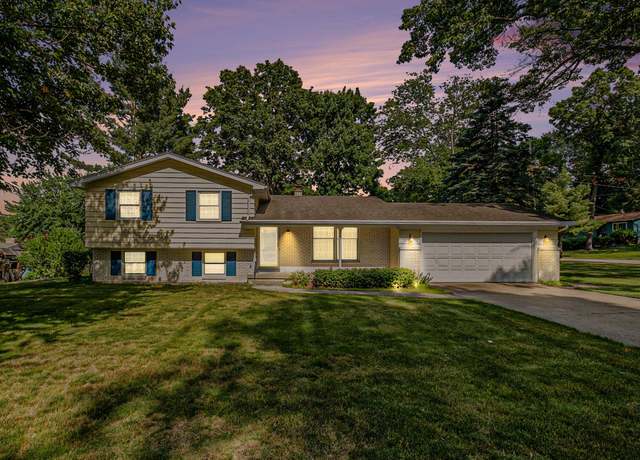 6094 Del Cano Dr SE, Grand Rapids, MI 49546
6094 Del Cano Dr SE, Grand Rapids, MI 49546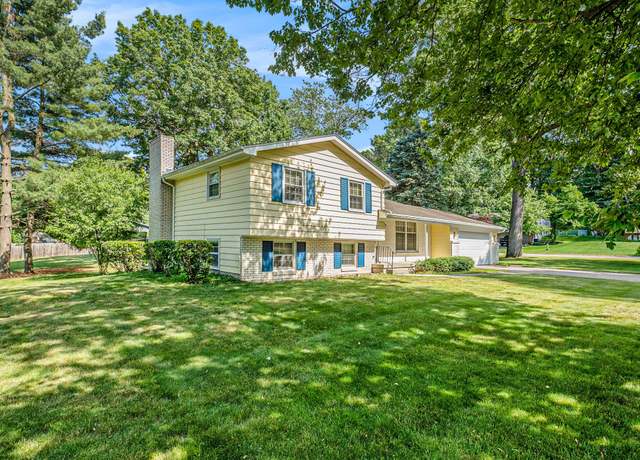 6094 Del Cano Dr SE, Grand Rapids, MI 49546
6094 Del Cano Dr SE, Grand Rapids, MI 49546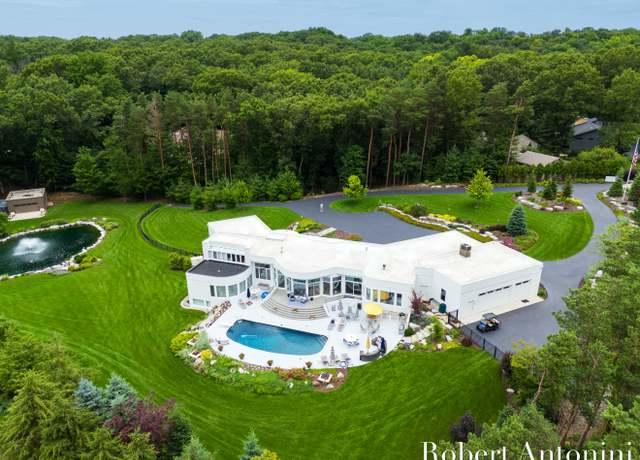 1835 Linson Ct SE, Grand Rapids, MI 49546
1835 Linson Ct SE, Grand Rapids, MI 49546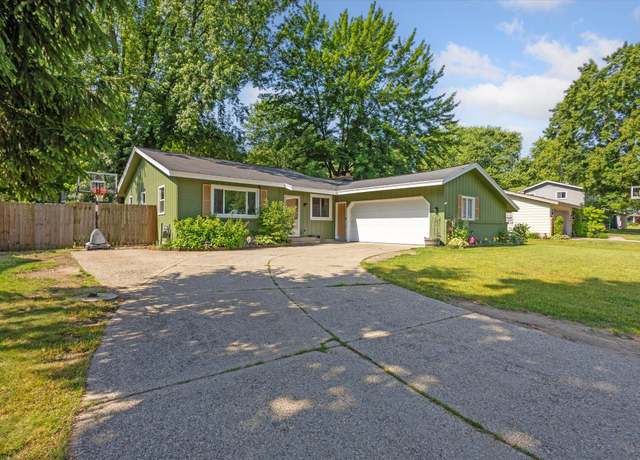 6144 Del Cano Dr SE, Grand Rapids, MI 49546
6144 Del Cano Dr SE, Grand Rapids, MI 49546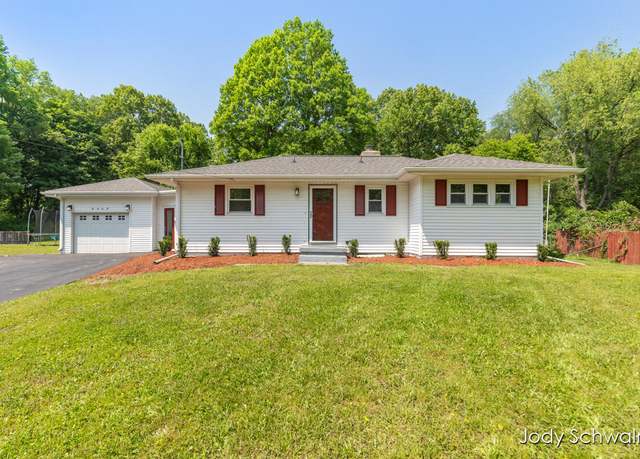 6449 Wendell St SE, Grand Rapids, MI 49546
6449 Wendell St SE, Grand Rapids, MI 49546 6555 Waybridge Dr SE, Grand Rapids, MI 49546
6555 Waybridge Dr SE, Grand Rapids, MI 49546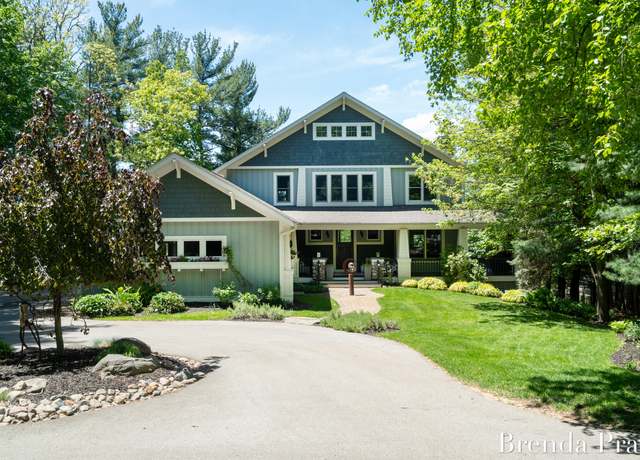 2100 Timber Point Dr SE, Ada, MI 49301
2100 Timber Point Dr SE, Ada, MI 49301 2468 Irene Ave SE, Grand Rapids, MI 49546
2468 Irene Ave SE, Grand Rapids, MI 49546 7701 Fase St SE Lot 15, Ada, MI 49301
7701 Fase St SE Lot 15, Ada, MI 49301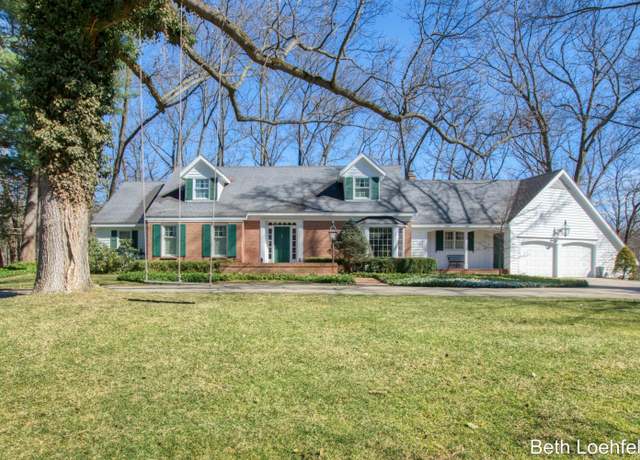 1661 Mont Rue Dr SE, Grand Rapids, MI 49546
1661 Mont Rue Dr SE, Grand Rapids, MI 49546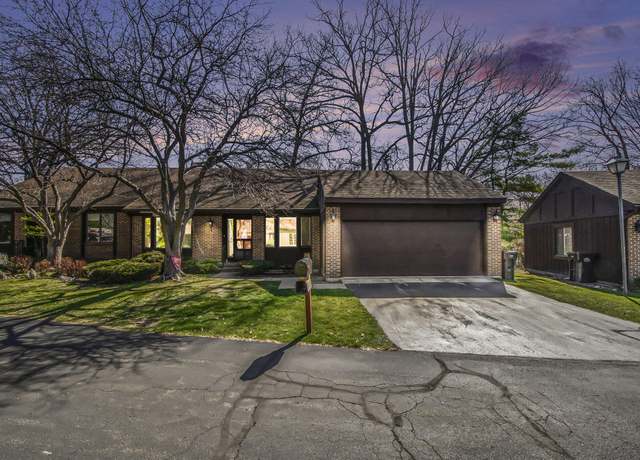 6348 Greenway Dr SE, Grand Rapids, MI 49546
6348 Greenway Dr SE, Grand Rapids, MI 49546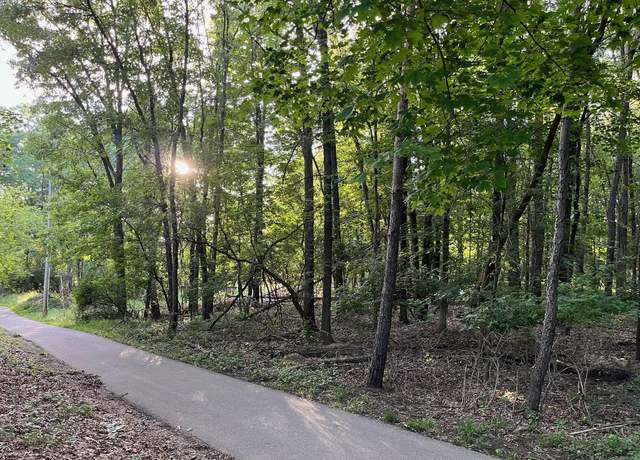 6761 Burton St SE, Grand Rapids, MI 49546
6761 Burton St SE, Grand Rapids, MI 49546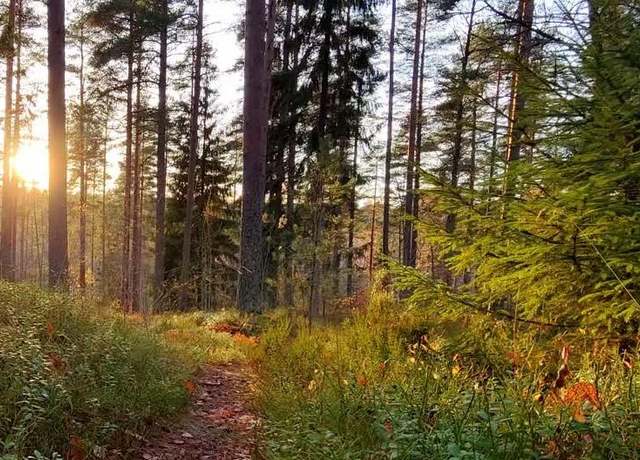 1605 Sterling Oaks Ct SE, Ada, MI 49301
1605 Sterling Oaks Ct SE, Ada, MI 49301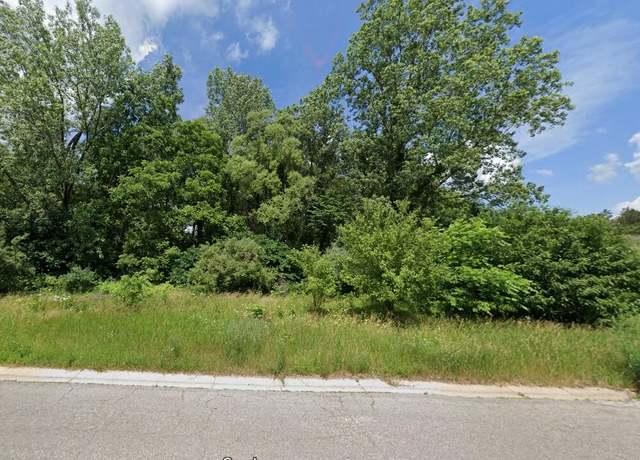 3750 Charlevoix Dr SE, Grand Rapids, MI 49546
3750 Charlevoix Dr SE, Grand Rapids, MI 49546 1885 Timber Trail Dr SE, Ada, MI 49301
1885 Timber Trail Dr SE, Ada, MI 49301

 United States
United States Canada
Canada