Based on information submitted to the MLS GRID as of Thu Jul 24 2025. All data is obtained from various sources and may not have been verified by broker or MLS GRID. Supplied Open House Information is subject to change without notice. All information should be independently reviewed and verified for accuracy. Properties may or may not be listed by the office/agent presenting the information.
More to explore in Woodland Elementary School, MO
- Featured
- Price
- Bedroom
Popular Markets in Missouri
- Kansas City homes for sale$299,000
- St. Louis homes for sale$210,000
- St. Charles homes for sale$389,900
- Springfield homes for sale$220,000
- Chesterfield homes for sale$594,000
- Lee's Summit homes for sale$519,925
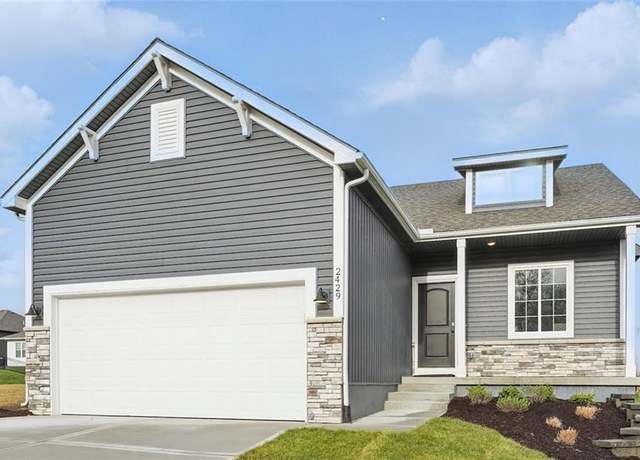 27016 E Dogwood Ln, Lee's Summit, MO 64086
27016 E Dogwood Ln, Lee's Summit, MO 64086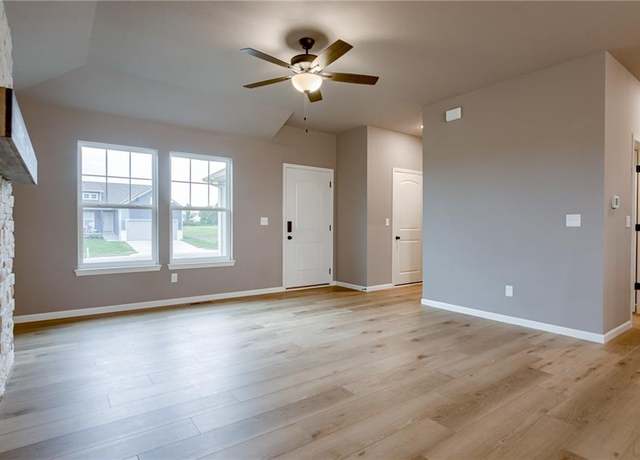 27016 E Dogwood Ln, Lee's Summit, MO 64086
27016 E Dogwood Ln, Lee's Summit, MO 64086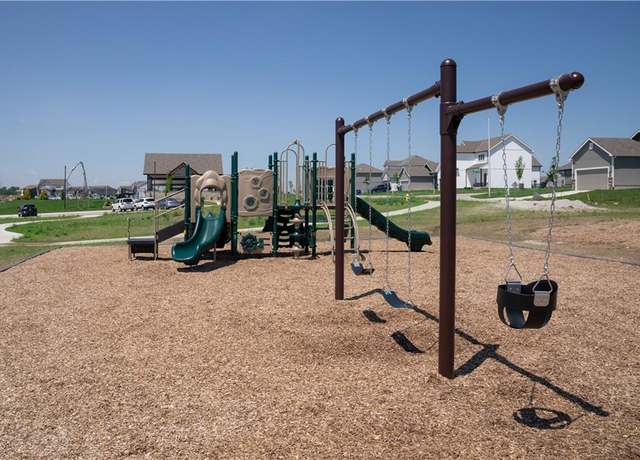 27016 E Dogwood Ln, Lee's Summit, MO 64086
27016 E Dogwood Ln, Lee's Summit, MO 64086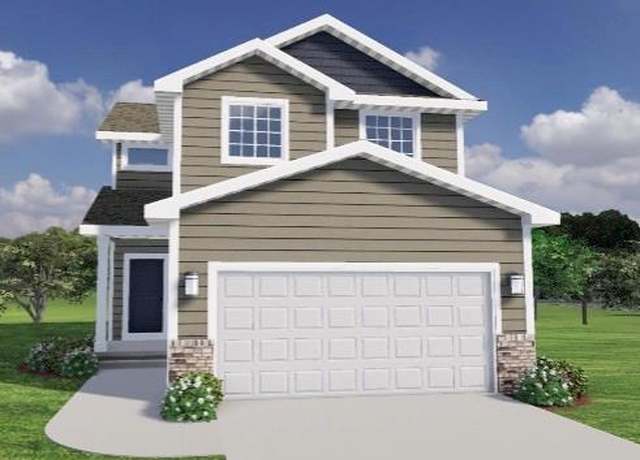 27014 E Dogwood Ln, Lee's Summit, MO 64086
27014 E Dogwood Ln, Lee's Summit, MO 64086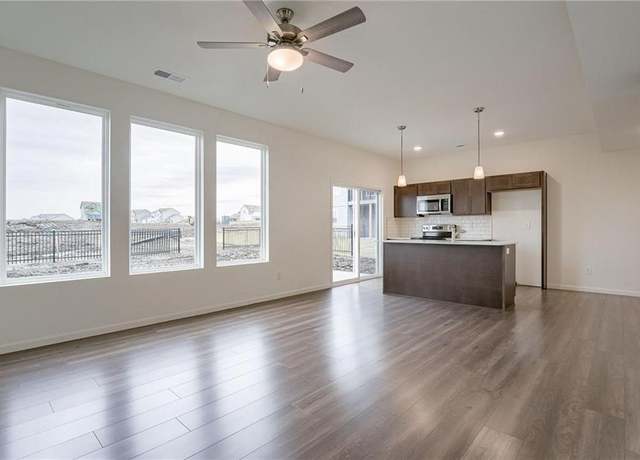 27014 E Dogwood Ln, Lee's Summit, MO 64086
27014 E Dogwood Ln, Lee's Summit, MO 64086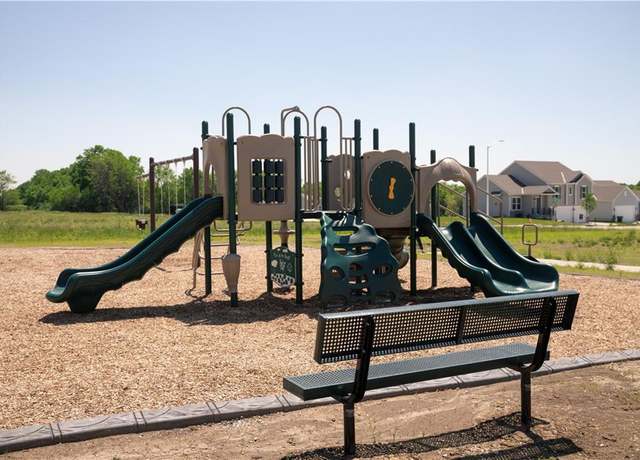 27014 E Dogwood Ln, Lee's Summit, MO 64086
27014 E Dogwood Ln, Lee's Summit, MO 64086 The Oakmont Plan, Htuzzd Lake Lotawana, MO 64086
The Oakmont Plan, Htuzzd Lake Lotawana, MO 64086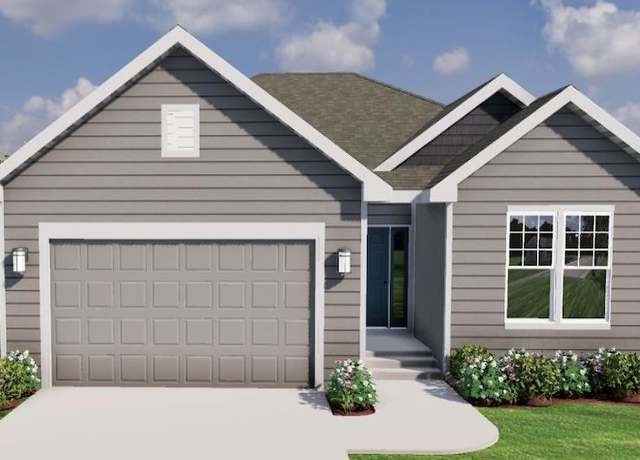 The Oakmont Plan, Htuzzd Lake Lotawana, MO 64086
The Oakmont Plan, Htuzzd Lake Lotawana, MO 64086 The Oakmont Plan, Htuzzd Lake Lotawana, MO 64086
The Oakmont Plan, Htuzzd Lake Lotawana, MO 64086 The Birch Plan, 8s2d4u Lake Lotawana, MO 64086
The Birch Plan, 8s2d4u Lake Lotawana, MO 64086 The Birch Plan, 8s2d4u Lake Lotawana, MO 64086
The Birch Plan, 8s2d4u Lake Lotawana, MO 64086 The Birch Plan, 8s2d4u Lake Lotawana, MO 64086
The Birch Plan, 8s2d4u Lake Lotawana, MO 64086 The Lancaster Plan, Lake Lotawana, MO 64086
The Lancaster Plan, Lake Lotawana, MO 64086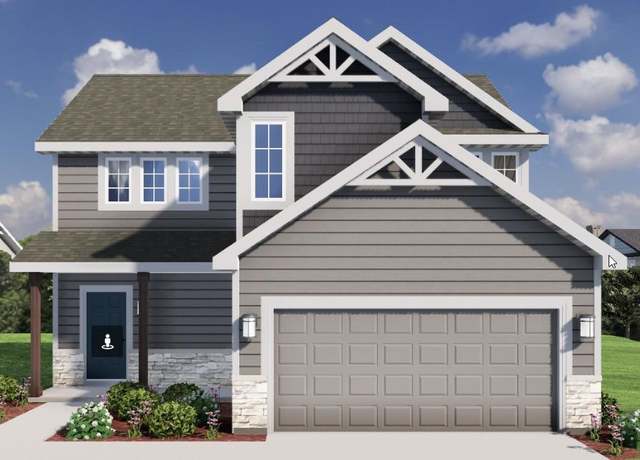 The Lancaster Plan, Lake Lotawana, MO 64086
The Lancaster Plan, Lake Lotawana, MO 64086 The Lancaster Plan, Lake Lotawana, MO 64086
The Lancaster Plan, Lake Lotawana, MO 64086 The Brenner Plan, L2jpqq Lake Lotawana, MO 64086
The Brenner Plan, L2jpqq Lake Lotawana, MO 64086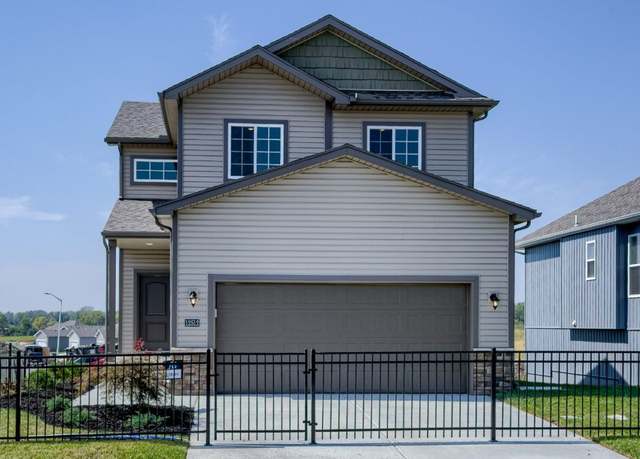 The Coburn Plan, Xpgtow Lake Lotawana, MO 64086
The Coburn Plan, Xpgtow Lake Lotawana, MO 64086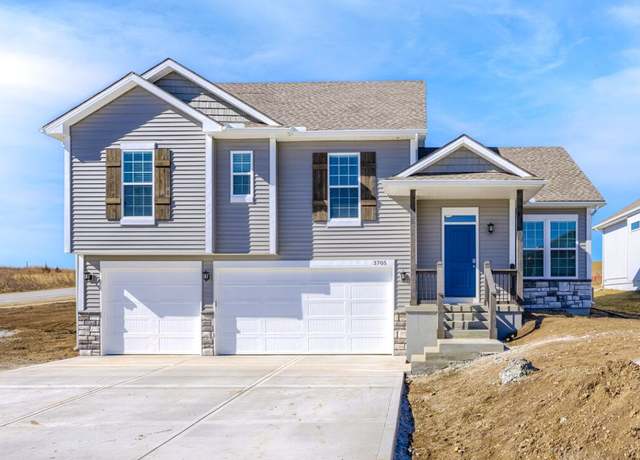 The Linden Plan, Lake Lotawana, MO 64086
The Linden Plan, Lake Lotawana, MO 64086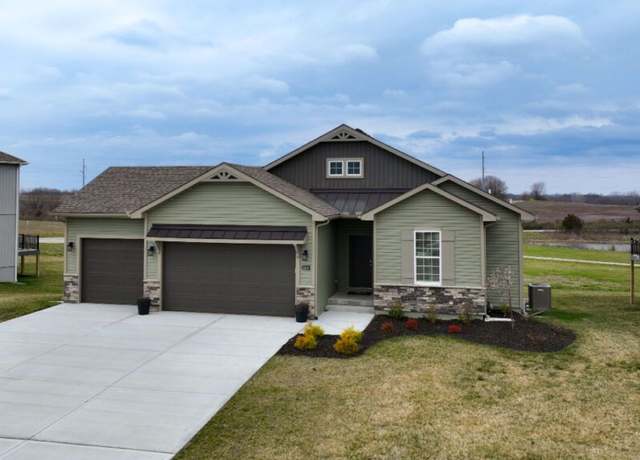 The Willow Plan, 3u00x9 Lake Lotawana, MO 64086
The Willow Plan, 3u00x9 Lake Lotawana, MO 64086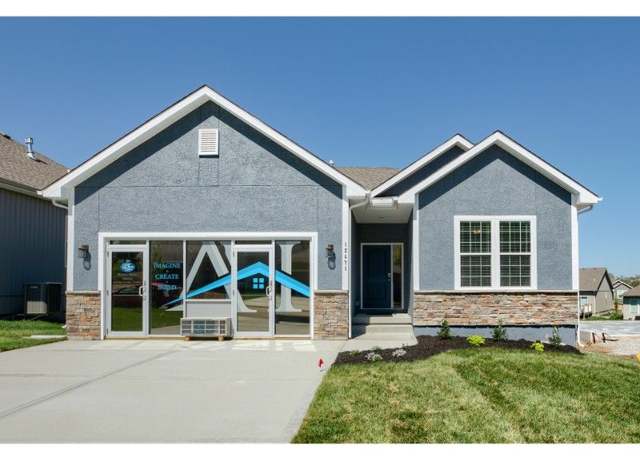 The Magnolia Plan, 1x37sg Lake Lotawana, MO 64086
The Magnolia Plan, 1x37sg Lake Lotawana, MO 64086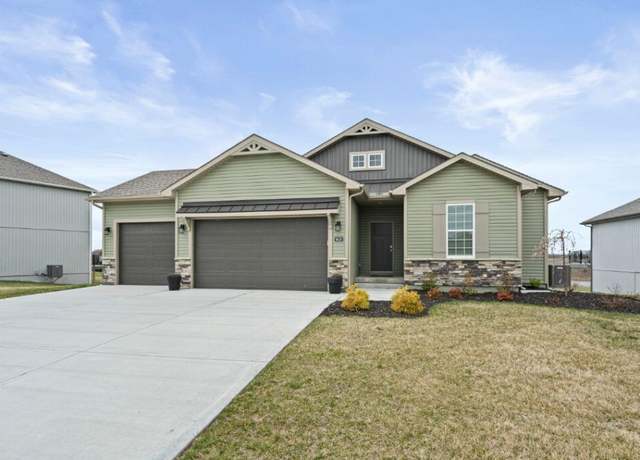 The Redbud Plan, Xk9emy Lake Lotawana, MO 64086
The Redbud Plan, Xk9emy Lake Lotawana, MO 64086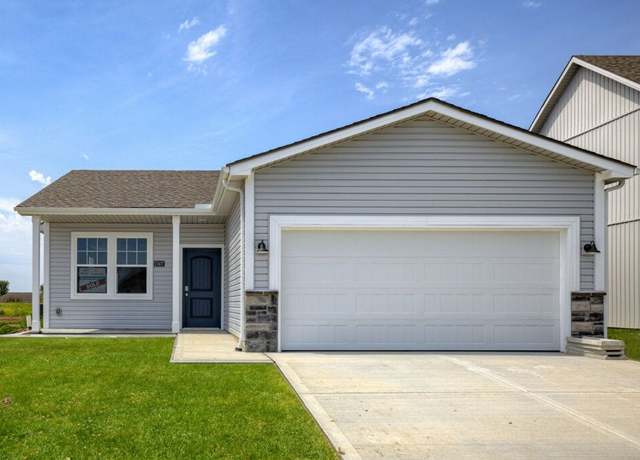 The Aspen Plan, X2f1eo Lake Lotawana, MO 64086
The Aspen Plan, X2f1eo Lake Lotawana, MO 64086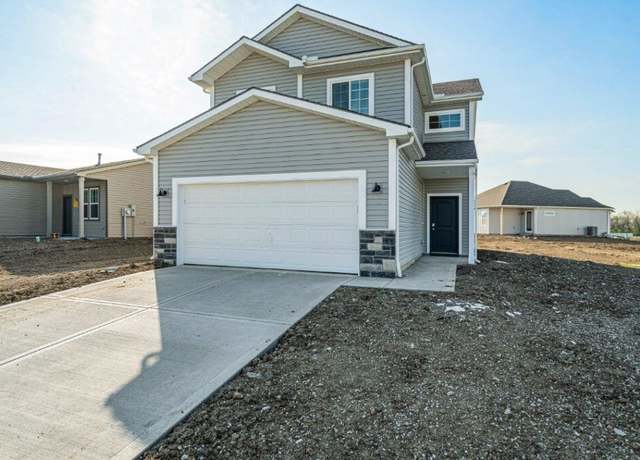 The Cedar Plan, Ufmjhl Lake Lotawana, MO 64086
The Cedar Plan, Ufmjhl Lake Lotawana, MO 64086 The Dogwood Plan, Zf3kyv Lake Lotawana, MO 64086
The Dogwood Plan, Zf3kyv Lake Lotawana, MO 64086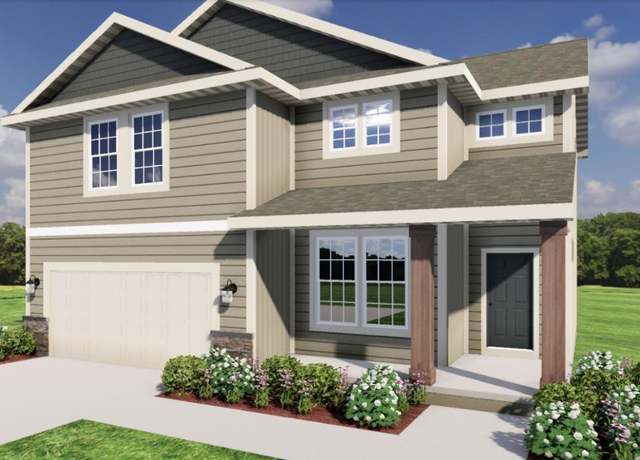 The Cypress Plan, 7cl7bv Lake Lotawana, MO 64086
The Cypress Plan, 7cl7bv Lake Lotawana, MO 64086 The Cooper Plan, U6vcn Lake Lotawana, MO 64086
The Cooper Plan, U6vcn Lake Lotawana, MO 64086 The Newman Plan, Lake Lotawana, MO 64086
The Newman Plan, Lake Lotawana, MO 64086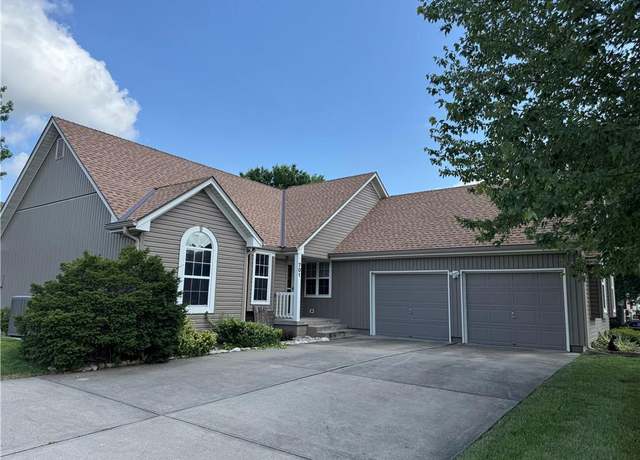 701 16th Ave S, Greenwood, MO 64034
701 16th Ave S, Greenwood, MO 64034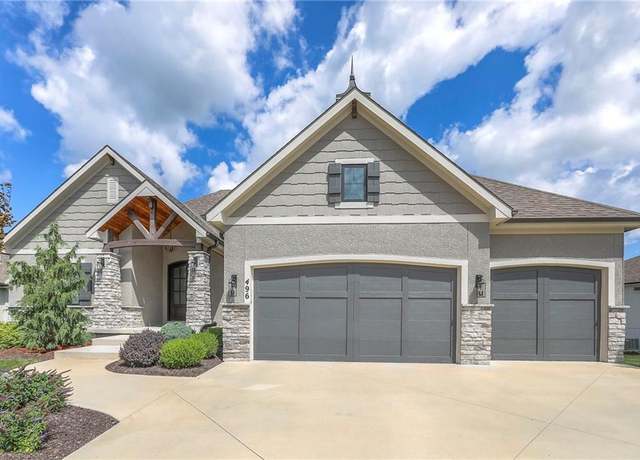 496 Wilds Pkwy, Greenwood, MO 64034
496 Wilds Pkwy, Greenwood, MO 64034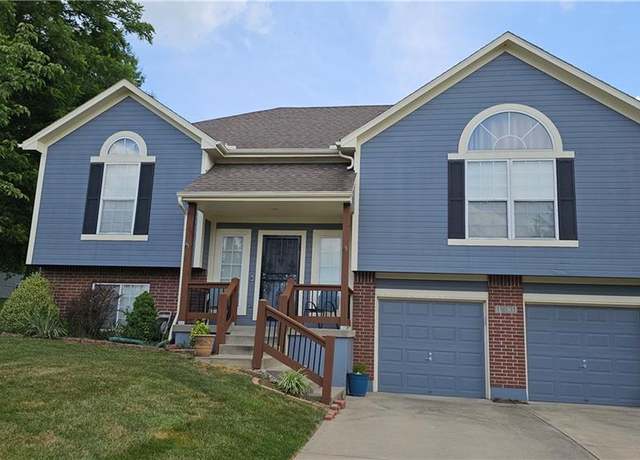 1601 Kimberly Ct, Greenwood, MO 64034
1601 Kimberly Ct, Greenwood, MO 64034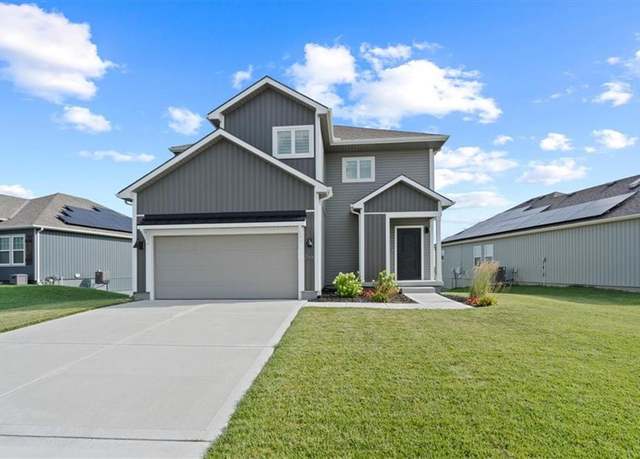 27424 E Cedar Grove Dr, Lee's Summit, MO 64086
27424 E Cedar Grove Dr, Lee's Summit, MO 64086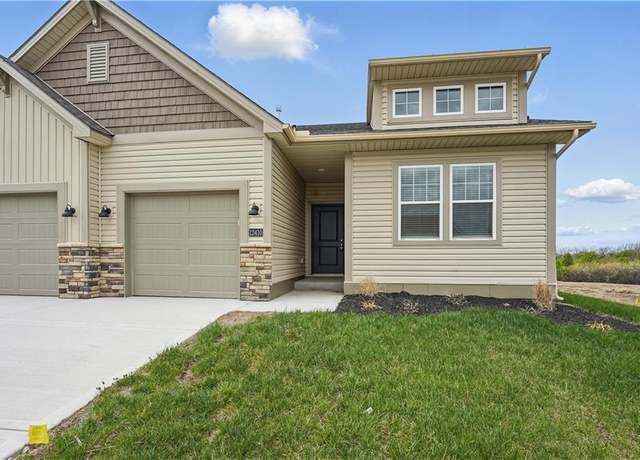 12422 Acacia Dr, Lee's Summit, MO 64086
12422 Acacia Dr, Lee's Summit, MO 64086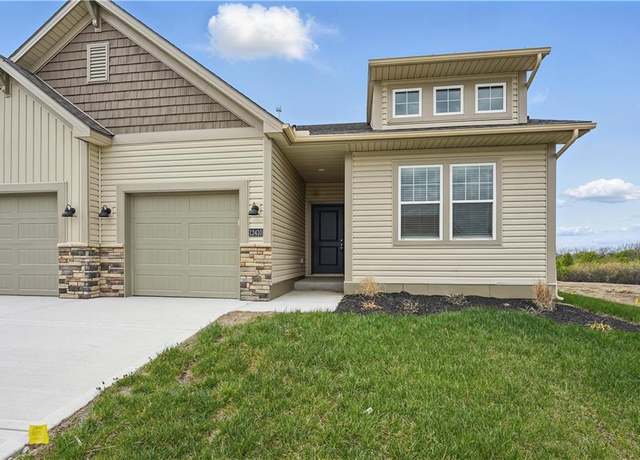 12420 E Acacia Dr, Lee's Summit, MO 64086
12420 E Acacia Dr, Lee's Summit, MO 64086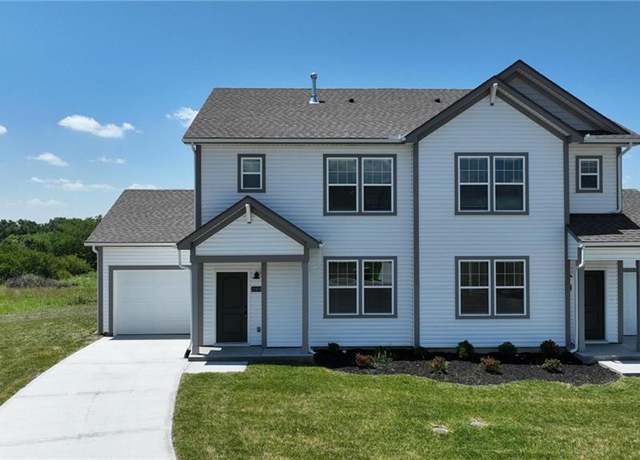 12417 Acacia Dr, Lee's Summit, MO 64086
12417 Acacia Dr, Lee's Summit, MO 64086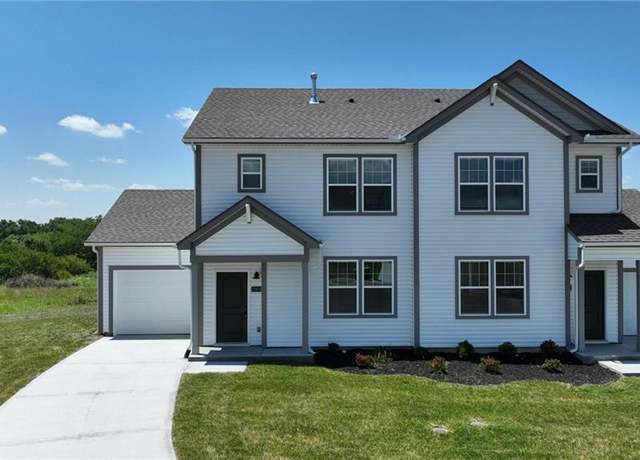 27302 Acacia Dr, Lee's Summit, MO 64086
27302 Acacia Dr, Lee's Summit, MO 64086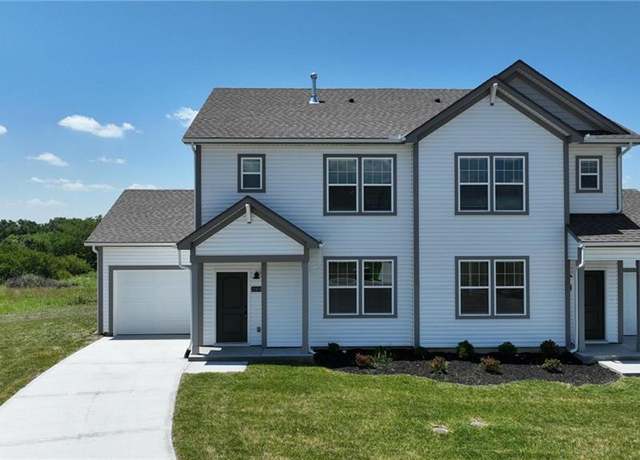 27304 Acacia Dr, Lee's Summit, MO 64086
27304 Acacia Dr, Lee's Summit, MO 64086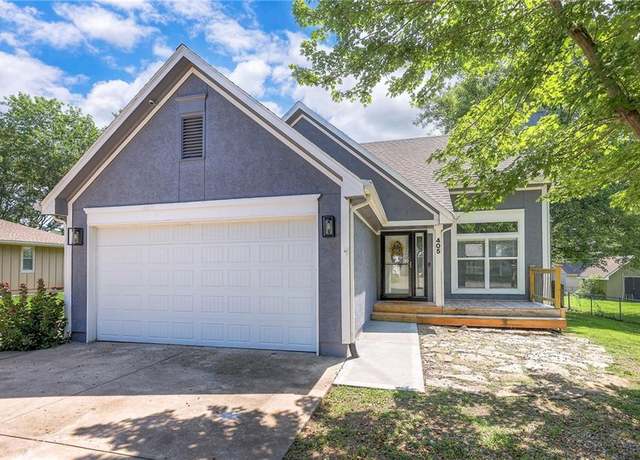 405 17th Ave S, Greenwood, MO 64034
405 17th Ave S, Greenwood, MO 64034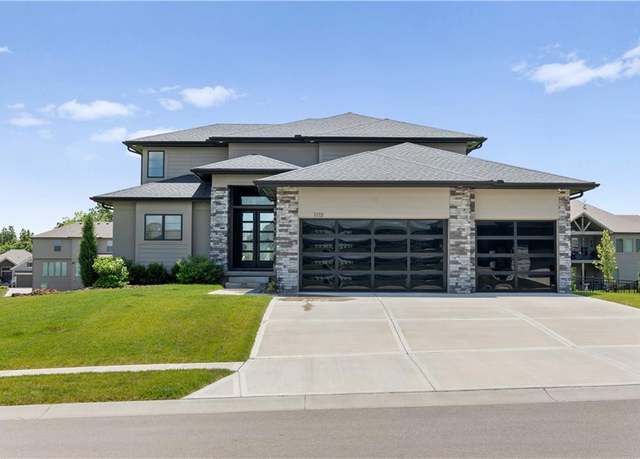 1113 Hummingbird Ct, Greenwood, MO 64034
1113 Hummingbird Ct, Greenwood, MO 64034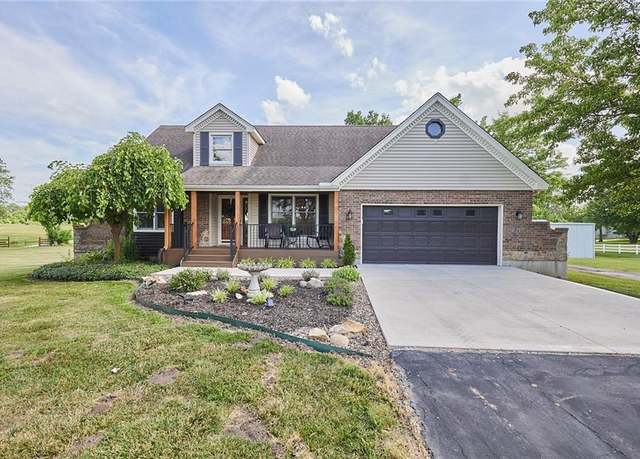 32407 E Lone Jack Ls Rd, Lee's Summit, MO 64086
32407 E Lone Jack Ls Rd, Lee's Summit, MO 64086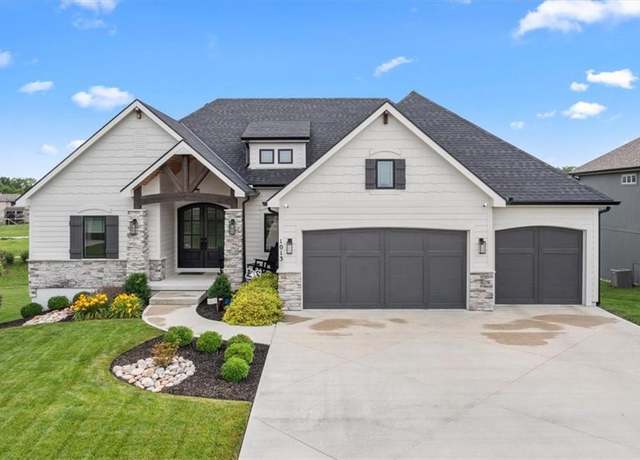 1013 Old Hickory Rd, Greenwood, MO 64034
1013 Old Hickory Rd, Greenwood, MO 64034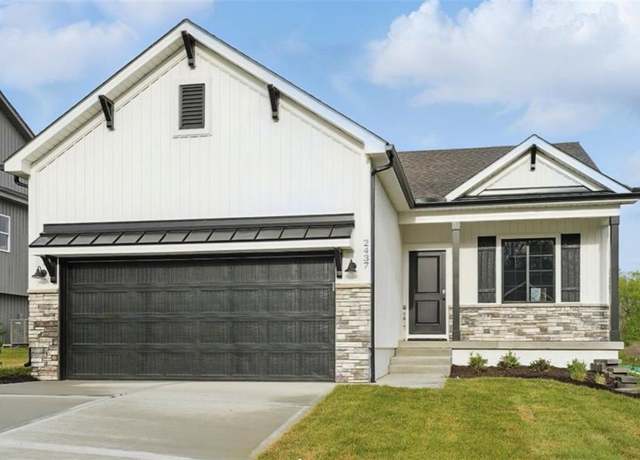 12508 S Parkwood Ln, Lee's Summit, MO 64086
12508 S Parkwood Ln, Lee's Summit, MO 64086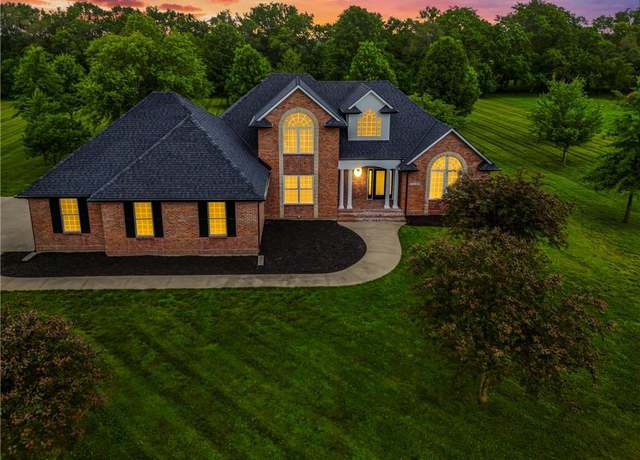 24704 Woodland Cir, Lee's Summit, MO 64086
24704 Woodland Cir, Lee's Summit, MO 64086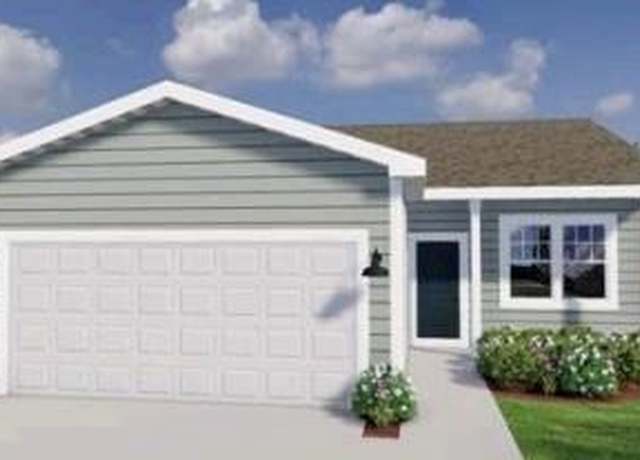 27027 E Oak View Dr, Lee's Summit, MO 64086
27027 E Oak View Dr, Lee's Summit, MO 64086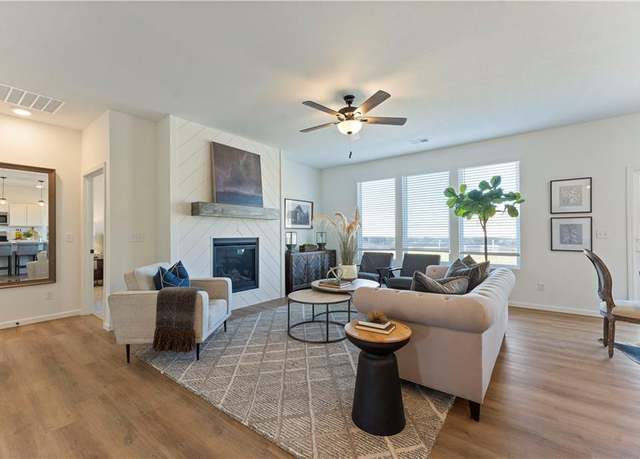 27101 E Oak View Dr, Lee's Summit, MO 64086
27101 E Oak View Dr, Lee's Summit, MO 64086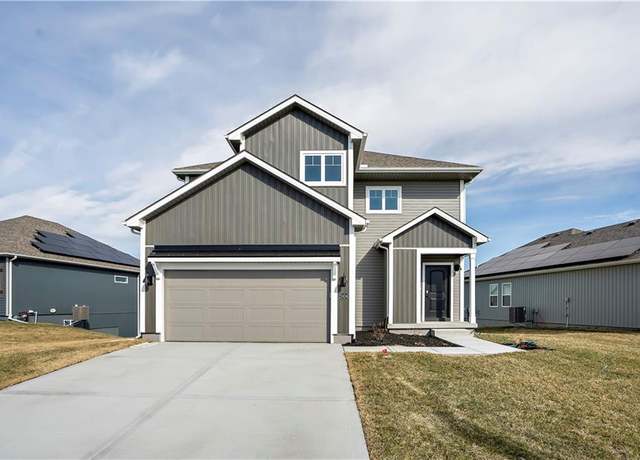 12513 S White Ash Ln, Lee's Summit, MO 64086
12513 S White Ash Ln, Lee's Summit, MO 64086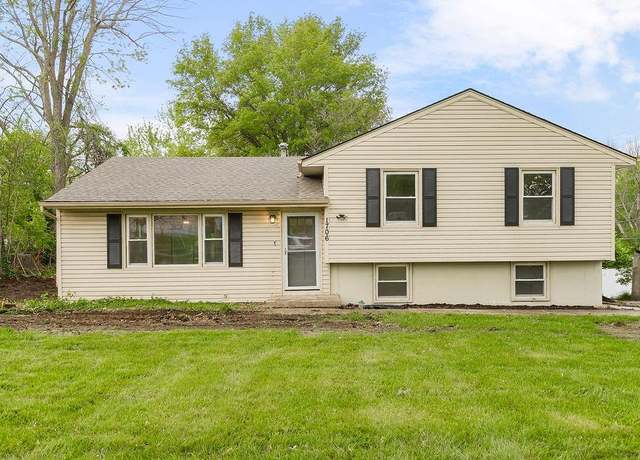 1706 W Main St, Greenwood, MO 64034
1706 W Main St, Greenwood, MO 64034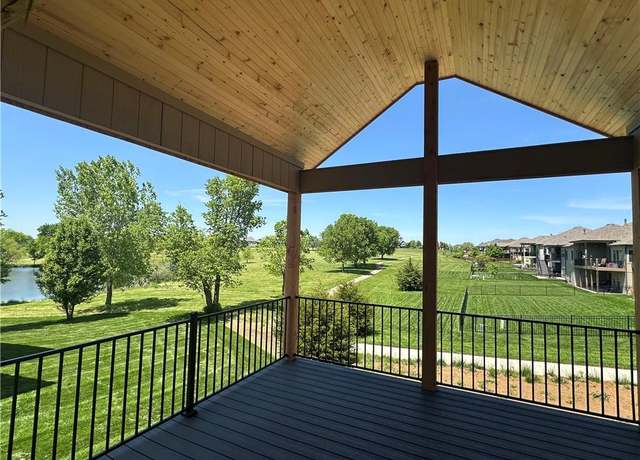 802 Savannah Ct, Greenwood, MO 64034
802 Savannah Ct, Greenwood, MO 64034 27012 E Dogwood Ln, Lee's Summit, MO 64086
27012 E Dogwood Ln, Lee's Summit, MO 64086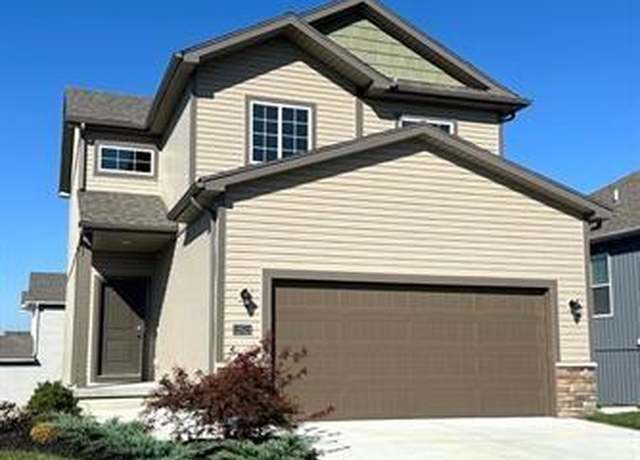 12512 S Parkwood Ln, Lee's Summit, MO 64086
12512 S Parkwood Ln, Lee's Summit, MO 64086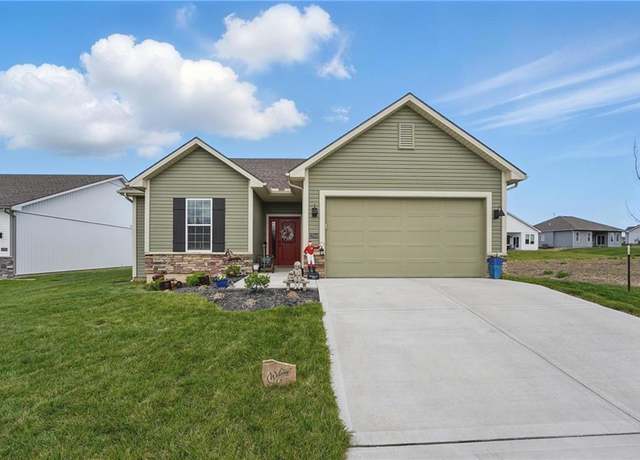 27008 E Olive Dr, Lee's Summit, MO 64086
27008 E Olive Dr, Lee's Summit, MO 64086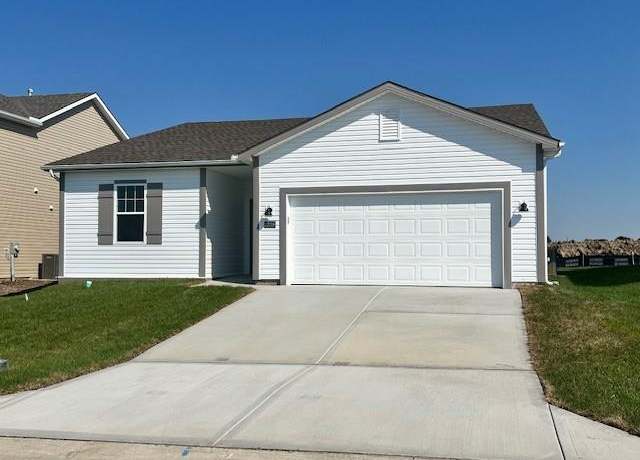 27018 E Sycamore St, Lake Lotawana, MO 64086
27018 E Sycamore St, Lake Lotawana, MO 64086

 United States
United States Canada
Canada