
Based on information submitted to the MLS GRID as of Fri Jul 25 2025. All data is obtained from various sources and may not have been verified by broker or MLS GRID. Supplied Open House Information is subject to change without notice. All information should be independently reviewed and verified for accuracy. Properties may or may not be listed by the office/agent presenting the information.
More to explore in Parkway West Middle School, MO
- Featured
- Price
- Bedroom
Popular Markets in Missouri
- Kansas City homes for sale$295,000
- St. Louis homes for sale$209,900
- St. Charles homes for sale$394,950
- Springfield homes for sale$224,950
- Chesterfield homes for sale$607,000
- Lee's Summit homes for sale$519,950
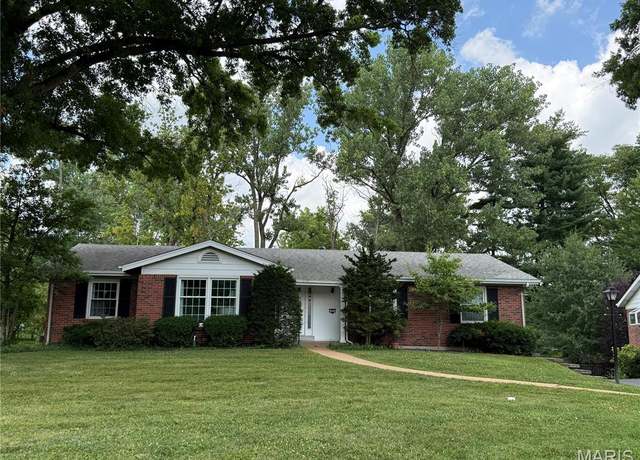 177 Wildwood Pkwy, Ballwin, MO 63011
177 Wildwood Pkwy, Ballwin, MO 63011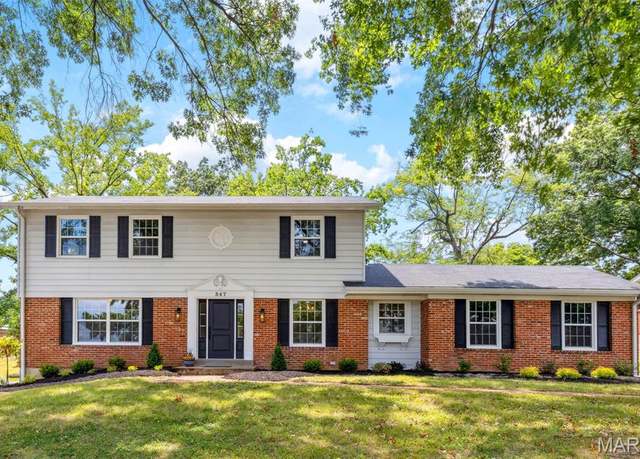 347 Meadowbrook Dr, Ballwin, MO 63011
347 Meadowbrook Dr, Ballwin, MO 63011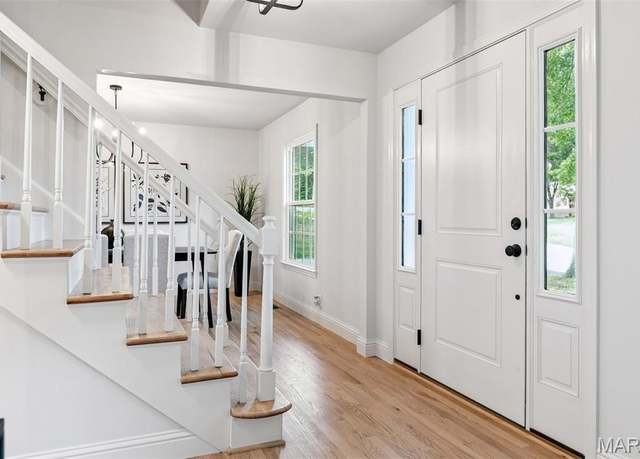 347 Meadowbrook Dr, Ballwin, MO 63011
347 Meadowbrook Dr, Ballwin, MO 63011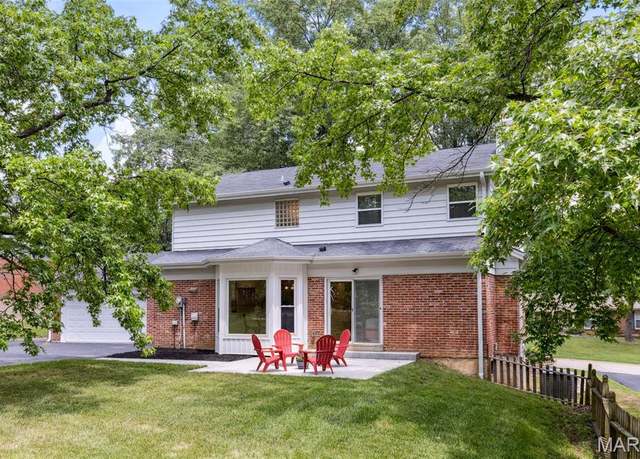 347 Meadowbrook Dr, Ballwin, MO 63011
347 Meadowbrook Dr, Ballwin, MO 63011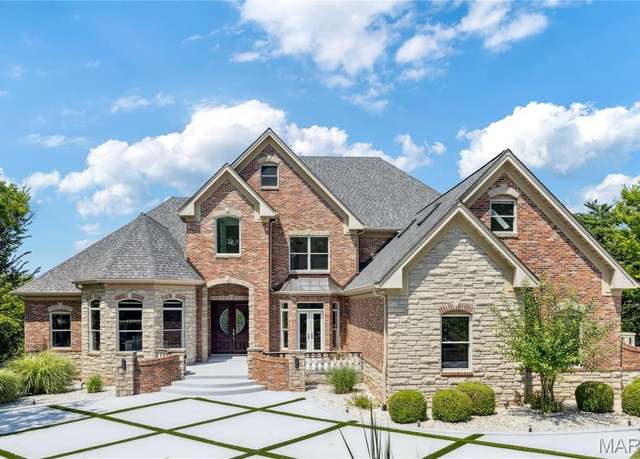 1515 Topping Rd, St Louis, MO 63131
1515 Topping Rd, St Louis, MO 63131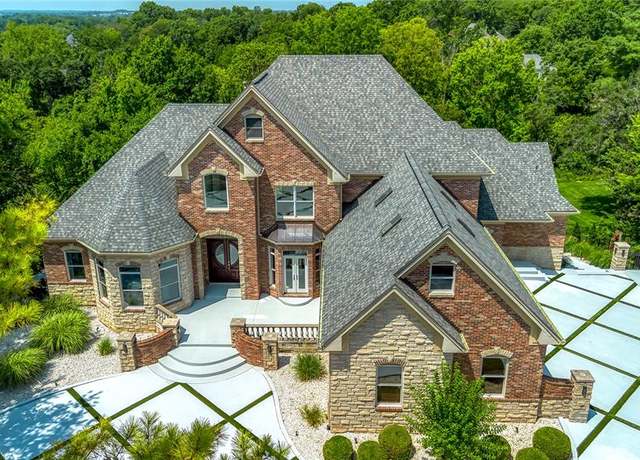 1515 Topping Rd, St Louis, MO 63131
1515 Topping Rd, St Louis, MO 63131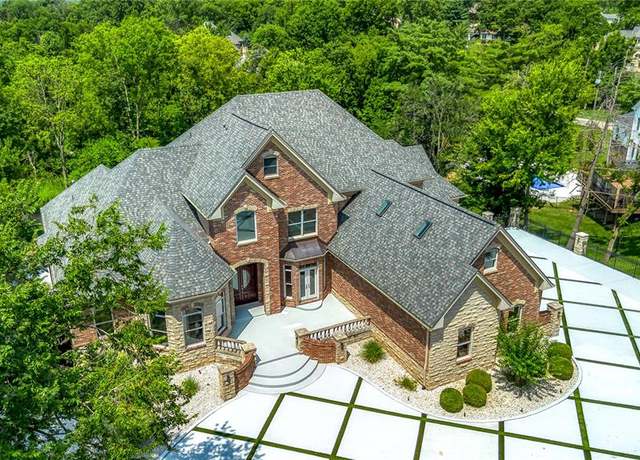 1515 Topping Rd, St Louis, MO 63131
1515 Topping Rd, St Louis, MO 63131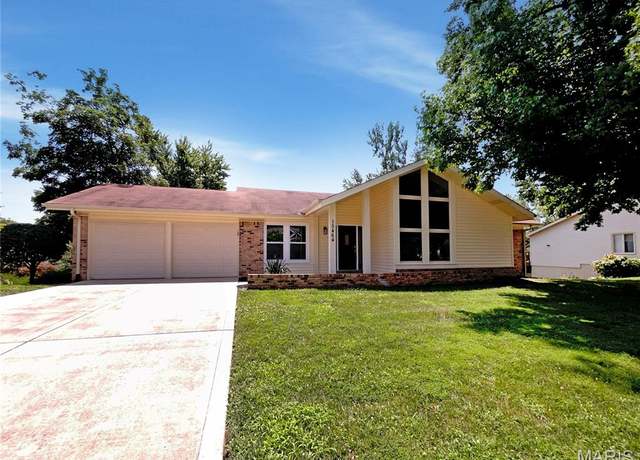 15464 Country Ridge Dr, Chesterfield, MO 63017
15464 Country Ridge Dr, Chesterfield, MO 63017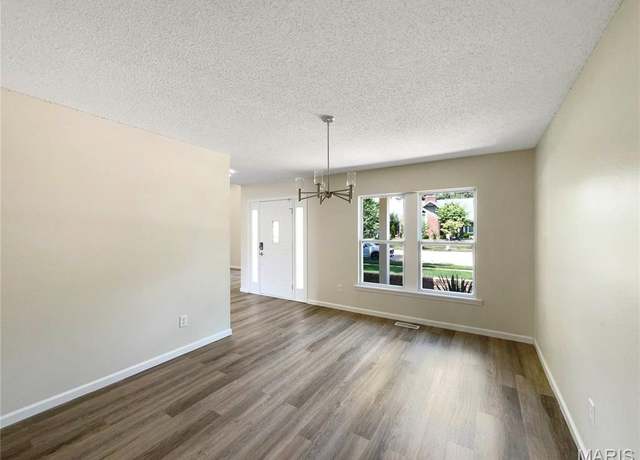 15464 Country Ridge Dr, Chesterfield, MO 63017
15464 Country Ridge Dr, Chesterfield, MO 63017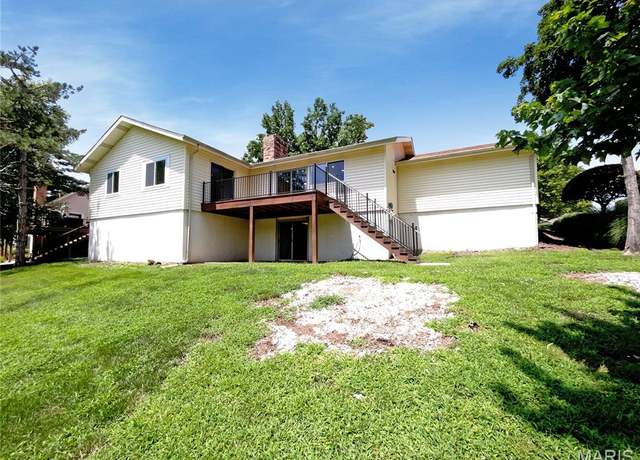 15464 Country Ridge Dr, Chesterfield, MO 63017
15464 Country Ridge Dr, Chesterfield, MO 63017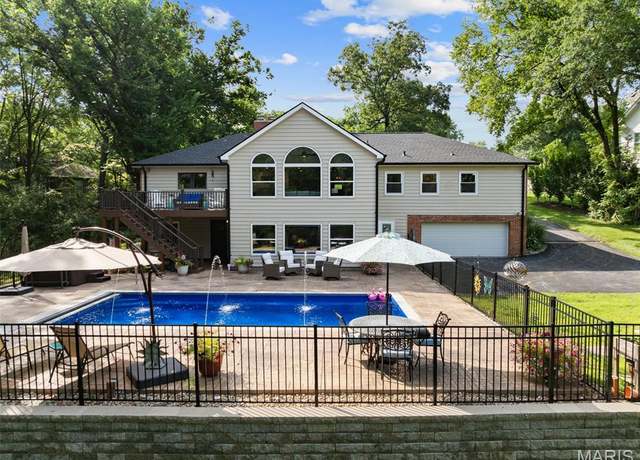 12925 Topping Estates Drive Dr, Town And Country, MO 63131
12925 Topping Estates Drive Dr, Town And Country, MO 63131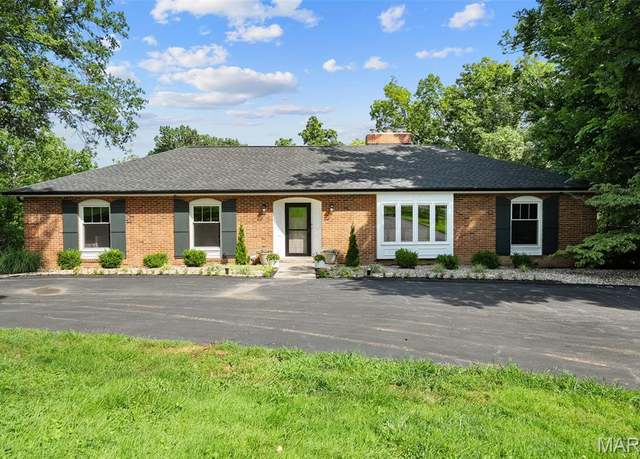 12925 Topping Estates Drive Dr, Town And Country, MO 63131
12925 Topping Estates Drive Dr, Town And Country, MO 63131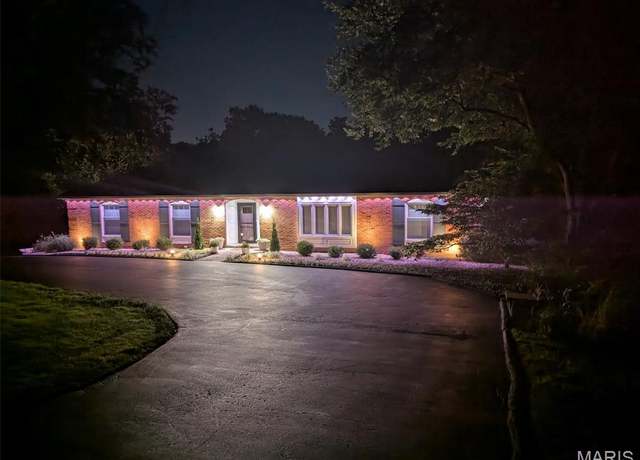 12925 Topping Estates Drive Dr, Town And Country, MO 63131
12925 Topping Estates Drive Dr, Town And Country, MO 63131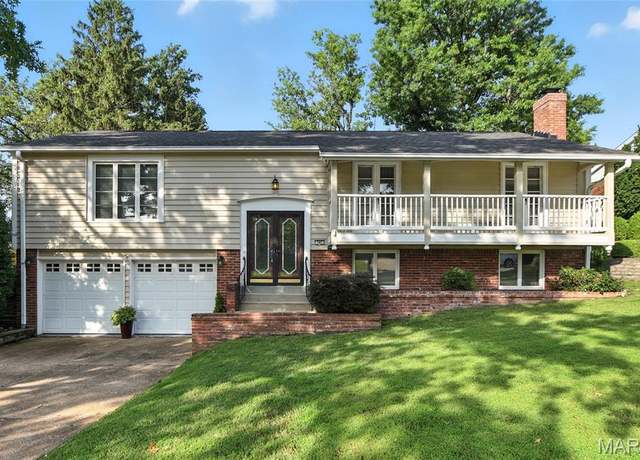 747 Agean Way, Ballwin, MO 63011
747 Agean Way, Ballwin, MO 63011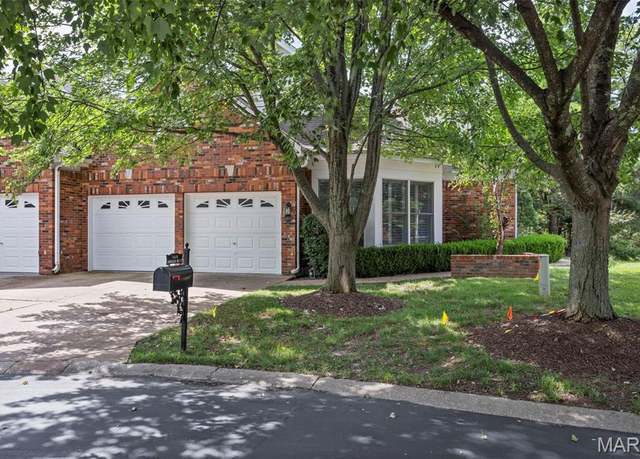 14620 Amberleigh Hill Ct, Chesterfield, MO 63017
14620 Amberleigh Hill Ct, Chesterfield, MO 63017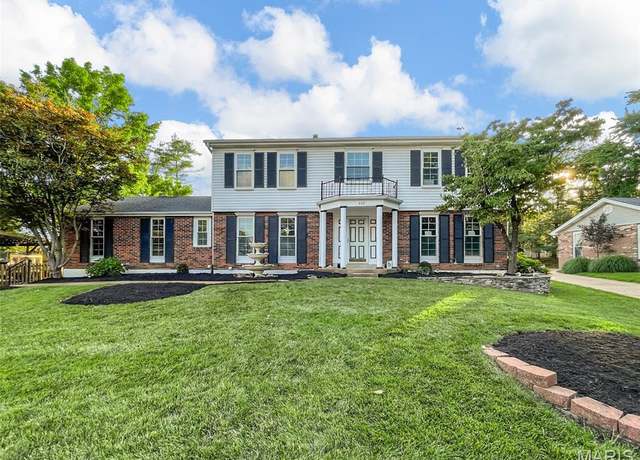 339 Oakleigh Woods Dr, Ballwin, MO 63011
339 Oakleigh Woods Dr, Ballwin, MO 63011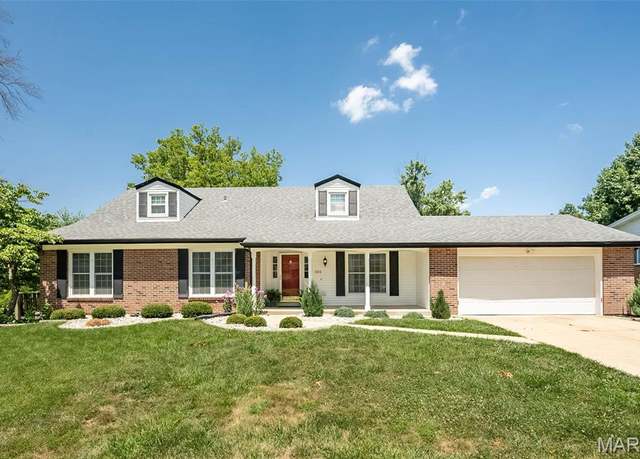 332 Meadowbrook Dr, Ballwin, MO 63011
332 Meadowbrook Dr, Ballwin, MO 63011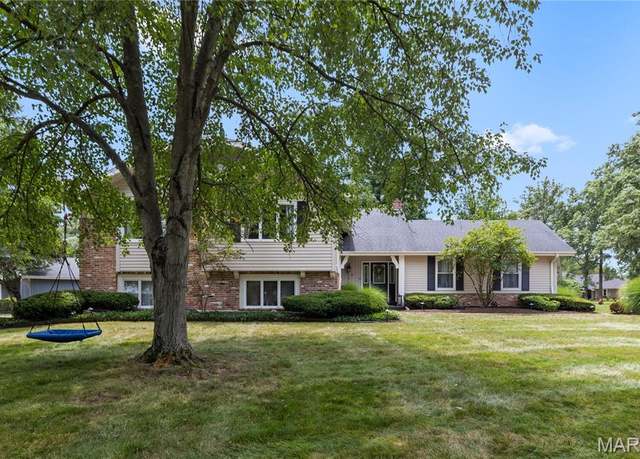 14580 Crossway Ct, Chesterfield, MO 63017
14580 Crossway Ct, Chesterfield, MO 63017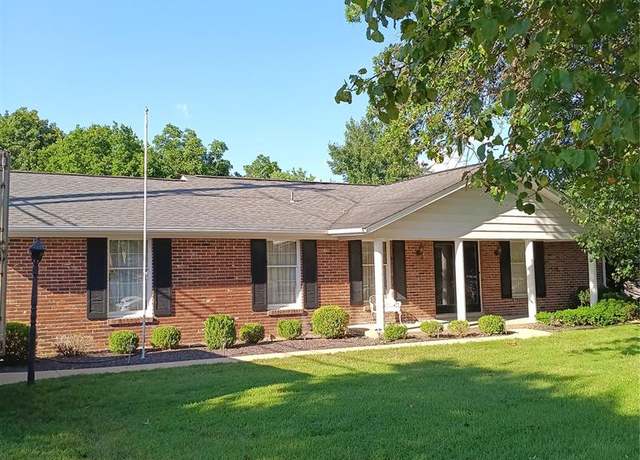 480 Wildwood Pkwy, Ballwin, MO 63011
480 Wildwood Pkwy, Ballwin, MO 63011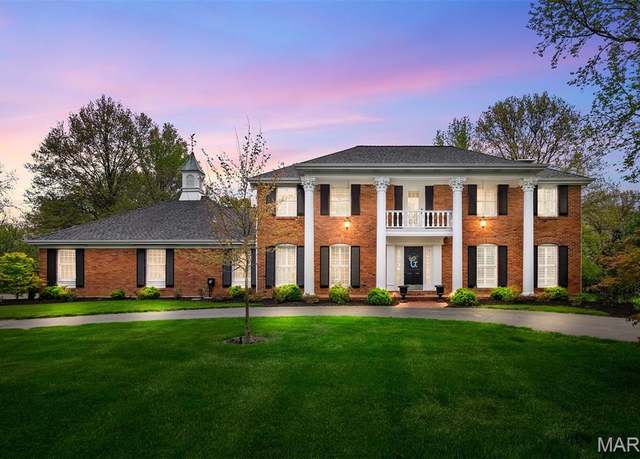 12851 Topping Mdws, Town And Country, MO 63131
12851 Topping Mdws, Town And Country, MO 63131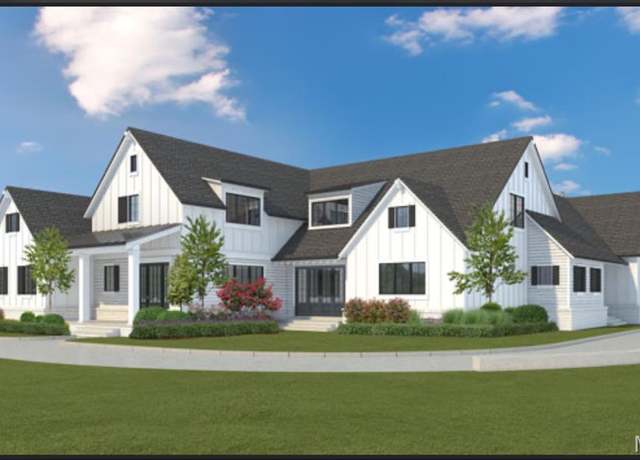 11758 Westham Dr, Town And Country, MO 63131
11758 Westham Dr, Town And Country, MO 63131 12549 Bickford Dr, Town And Country, MO 63141
12549 Bickford Dr, Town And Country, MO 63141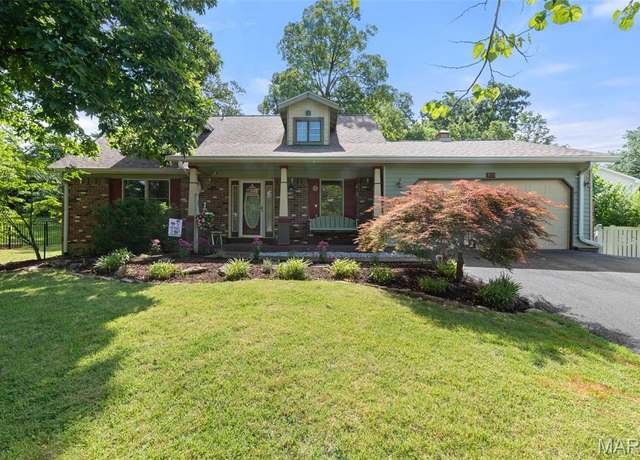 178 Spring Leigh Ct, Ballwin, MO 63011
178 Spring Leigh Ct, Ballwin, MO 63011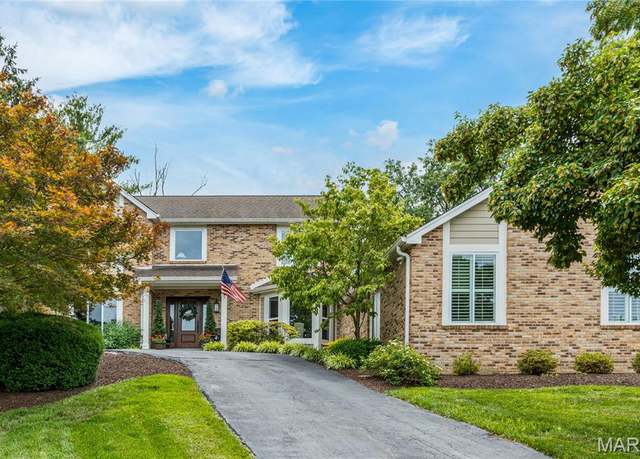 624 Aspen Ridge Ct, Town And Country, MO 63017
624 Aspen Ridge Ct, Town And Country, MO 63017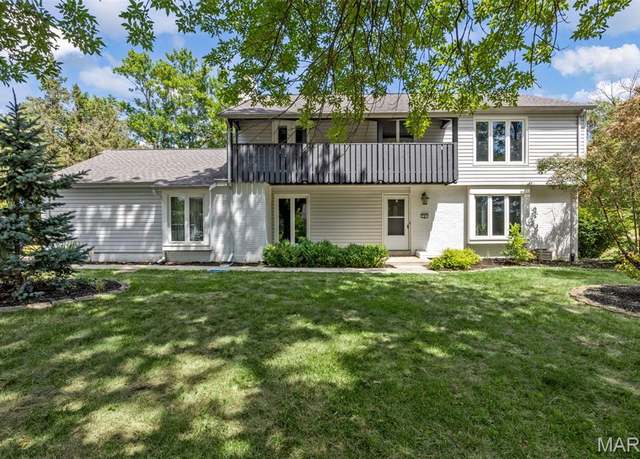 2 Parkrose Ct, Ballwin, MO 63011
2 Parkrose Ct, Ballwin, MO 63011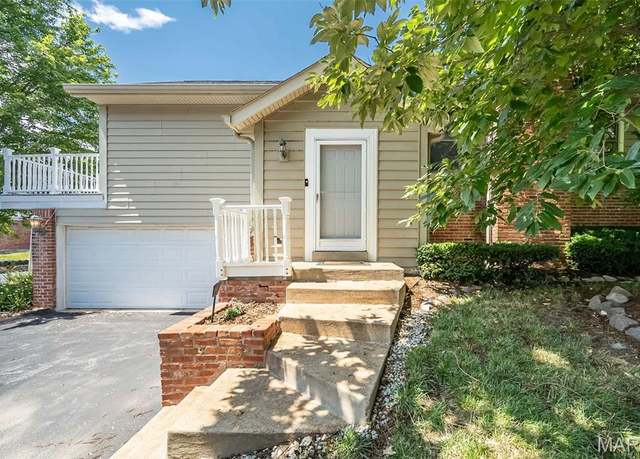 2237 Ole Castle Ct, Chesterfield, MO 63017
2237 Ole Castle Ct, Chesterfield, MO 63017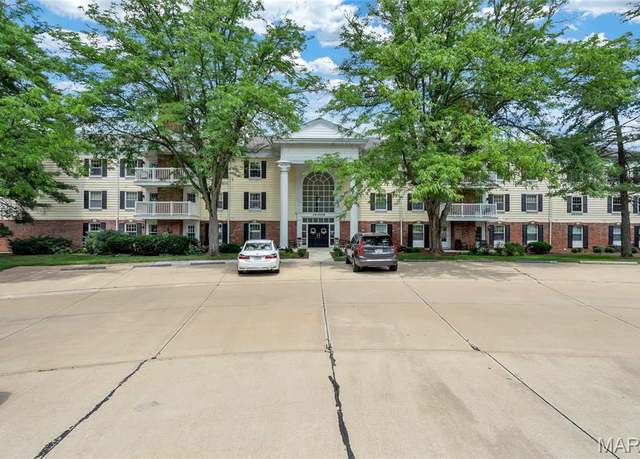 15009 Claymoor Ct #11, Chesterfield, MO 63017
15009 Claymoor Ct #11, Chesterfield, MO 63017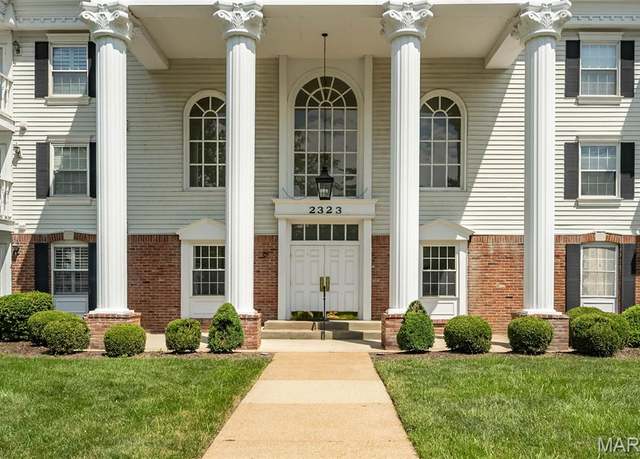 2323 Manor Grove Dr #4, Chesterfield, MO 63017
2323 Manor Grove Dr #4, Chesterfield, MO 63017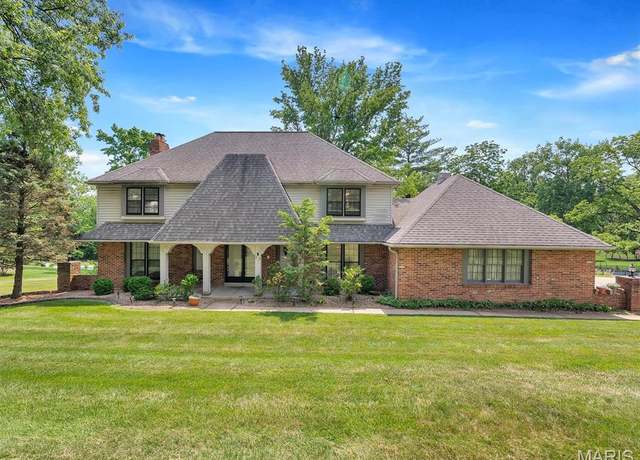 22 Summerhill Ln, Chesterfield, MO 63017
22 Summerhill Ln, Chesterfield, MO 63017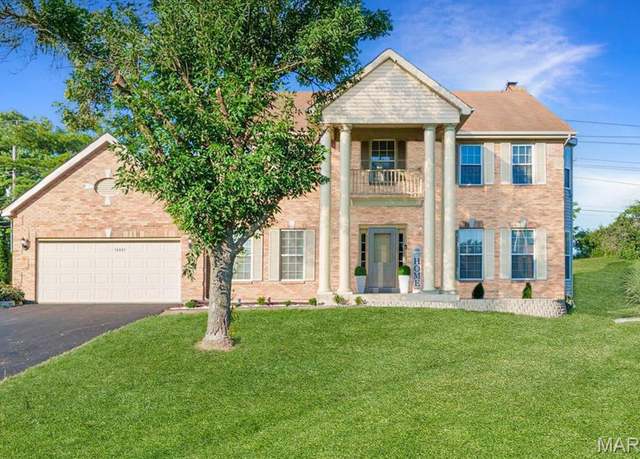 14901 Jockey Club Dr, Chesterfield, MO 63017
14901 Jockey Club Dr, Chesterfield, MO 63017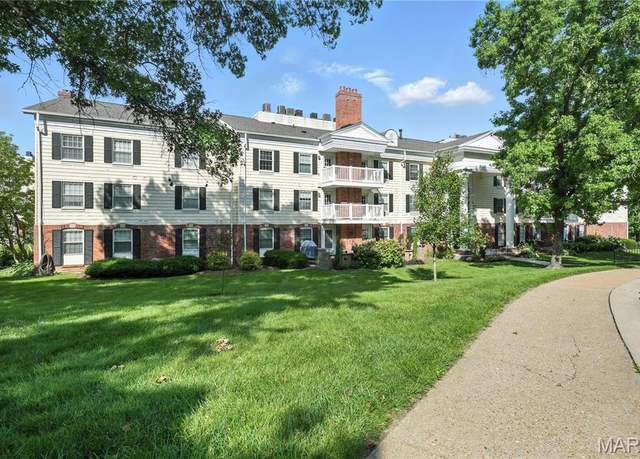 15021 Claymoor Ct #14, Chesterfield, MO 63017
15021 Claymoor Ct #14, Chesterfield, MO 63017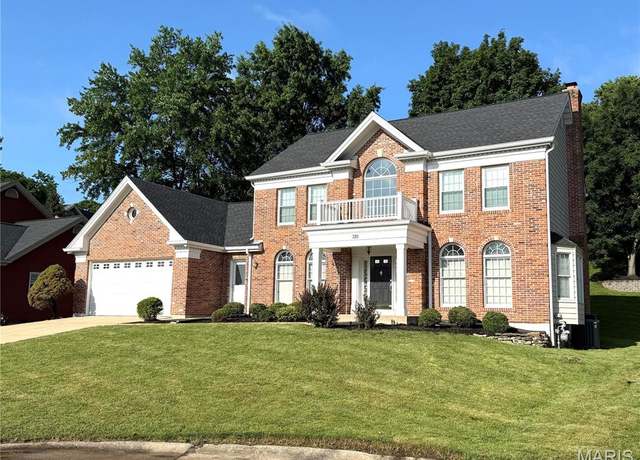 720 Woodridge Heights Ct, Manchester, MO 63011
720 Woodridge Heights Ct, Manchester, MO 63011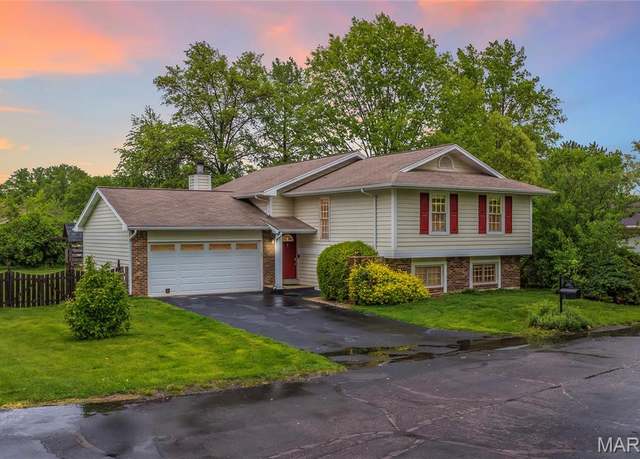 2022 Tramore Ct, Chesterfield, MO 63017
2022 Tramore Ct, Chesterfield, MO 63017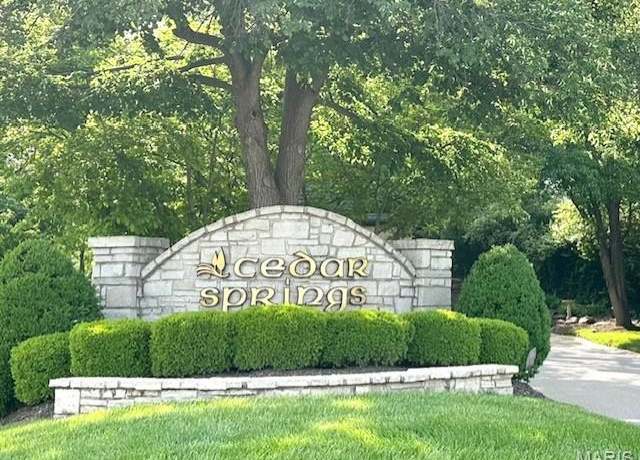 14300 Willow Spring Hill Dr, Chesterfield, MO 63017
14300 Willow Spring Hill Dr, Chesterfield, MO 63017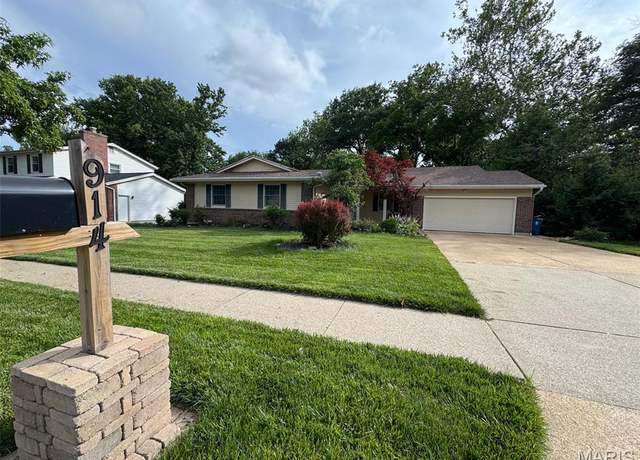 914 Dutch Mill Dr, Ballwin, MO 63011
914 Dutch Mill Dr, Ballwin, MO 63011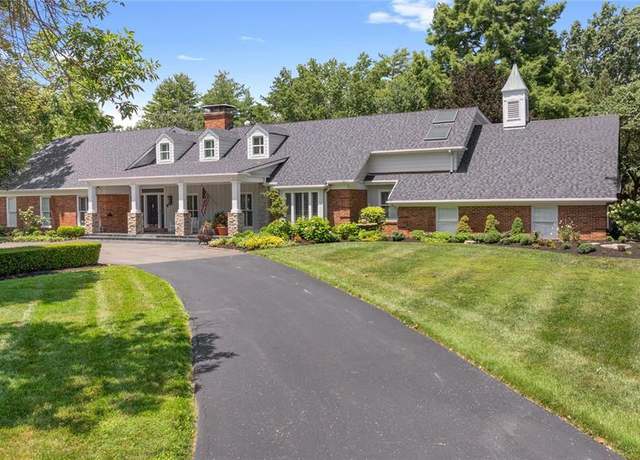 13527 Royal Glen Dr, Town And Country, MO 63131
13527 Royal Glen Dr, Town And Country, MO 63131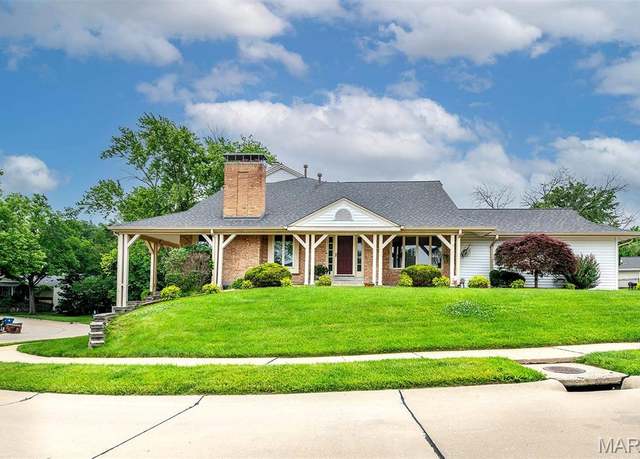 14991 Broadmont Dr, Chesterfield, MO 63017
14991 Broadmont Dr, Chesterfield, MO 63017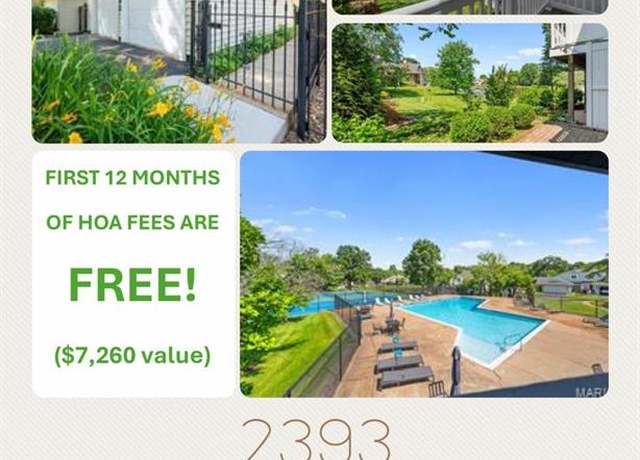 2393 Broadmont Ct, Chesterfield, MO 63017
2393 Broadmont Ct, Chesterfield, MO 63017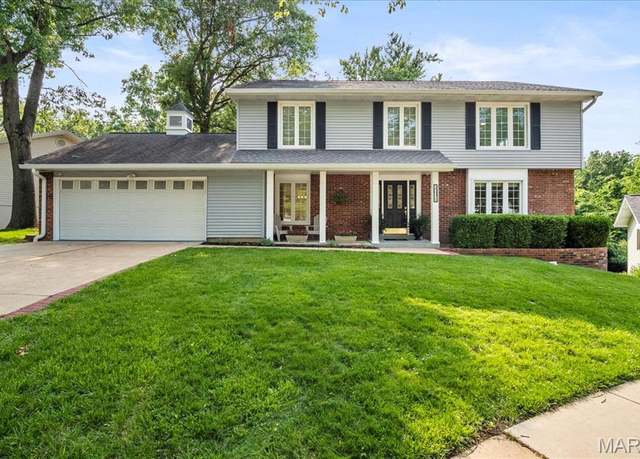 15371 Timber Hill Ln, Chesterfield, MO 63017
15371 Timber Hill Ln, Chesterfield, MO 63017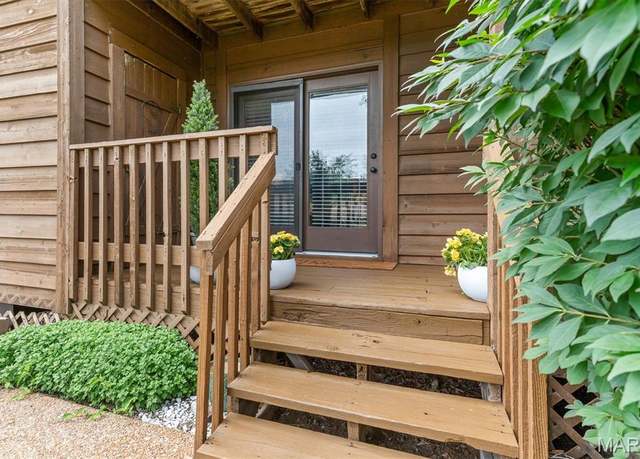 15017 Baxter Vlg Unit B, Chesterfield, MO 63017
15017 Baxter Vlg Unit B, Chesterfield, MO 63017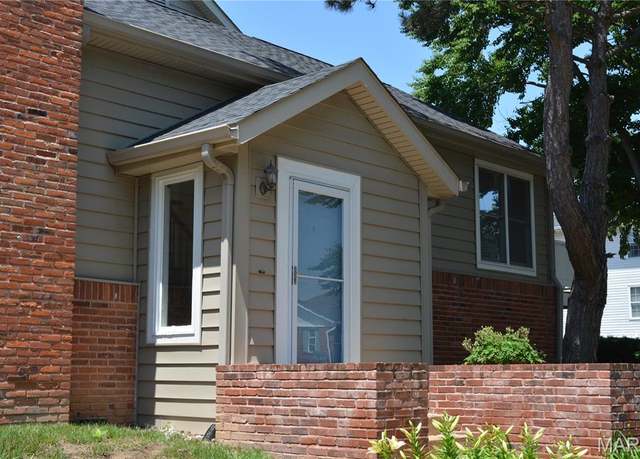 2224 Clayville Ct, Chesterfield, MO 63017
2224 Clayville Ct, Chesterfield, MO 63017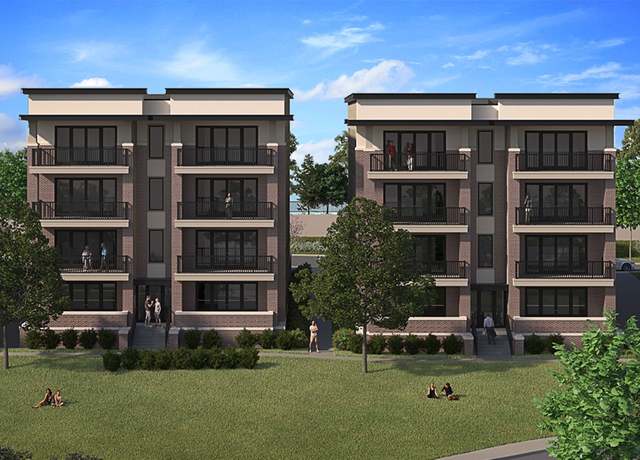 Homes Available Soon Plan, Chesterfield, MO 63017
Homes Available Soon Plan, Chesterfield, MO 63017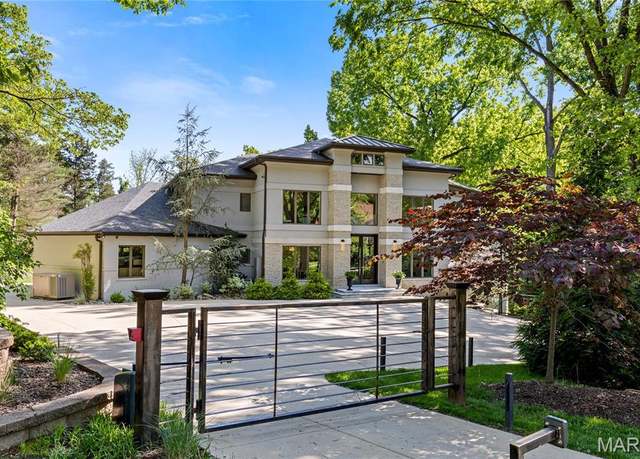 12826 Topping Manor Dr, Town And Country, MO 63131
12826 Topping Manor Dr, Town And Country, MO 63131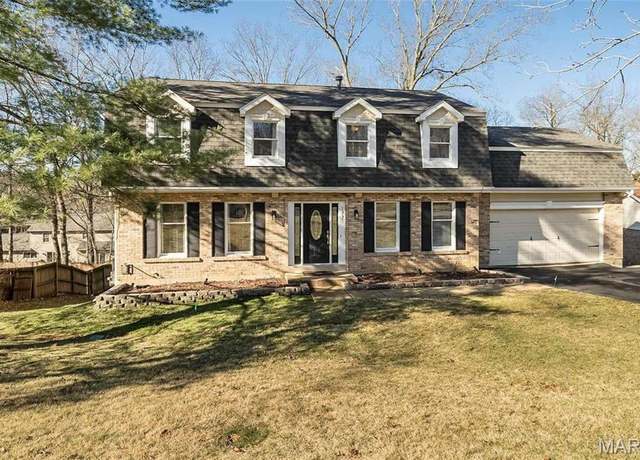 177 Spring Leigh Ct, Ballwin, MO 63011
177 Spring Leigh Ct, Ballwin, MO 63011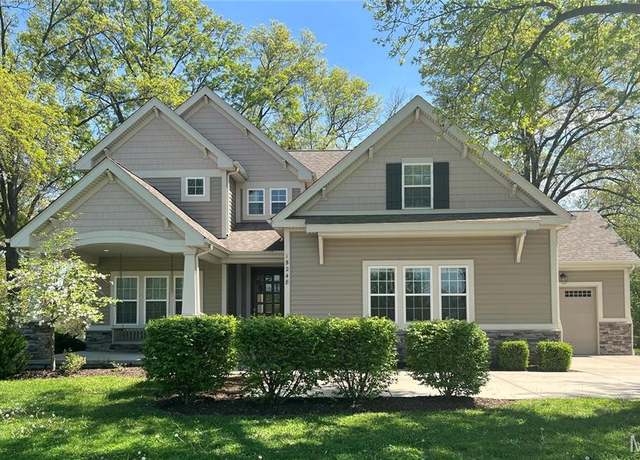 15248 Clayton Rd, Ballwin, MO 63011
15248 Clayton Rd, Ballwin, MO 63011 1536 S Mason Rd, St Louis, MO 63131
1536 S Mason Rd, St Louis, MO 63131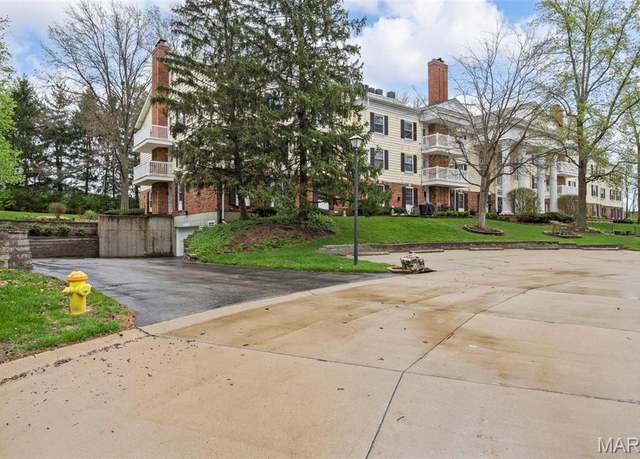 15038 Claymoor Ct #2, Chesterfield, MO 63017
15038 Claymoor Ct #2, Chesterfield, MO 63017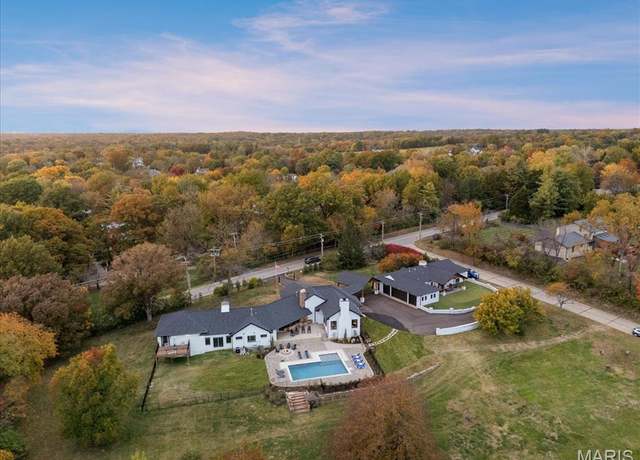 1824 Topping Rd, St Louis, MO 63131
1824 Topping Rd, St Louis, MO 63131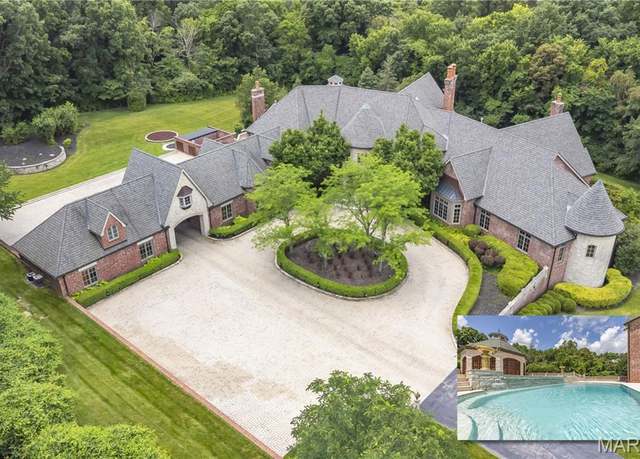 1290 Dry Ridge Rd, Town And Country, MO 63131
1290 Dry Ridge Rd, Town And Country, MO 63131

 United States
United States Canada
Canada