$389,000
2 beds2.5 baths1,870 sq ft
2150 Creekside Dr SW, Byron Center, MI 49315Quartz counters • Lvp flooring • Island
$599,900
4 beds1 bath1,540 sq ft
3410 92nd St SW, Byron Center, MI 49315Insulated garage • Pond • Heated garage
Loading...
$924,900
6 beds5 baths3,980 sq ft
7998 Byron Depot Dr SW, Byron Center, MI 49315Owners suite • 2 story entryway • Large picture window
$393,000
3 beds2 baths2,270 sq ft
8475 Homerich Ave SW, Byron Center, MI 49315Large deck • Expansive views • Ranch-style home
$369,900
2 beds2 baths1,975 sq ft
2267 Aimie Ave SW, Byron Center, MI 49315Private deck • Vaulted living room • Large walk-in closet
 8090 Country Rail Ct SW, Byron Center, MI 49315
8090 Country Rail Ct SW, Byron Center, MI 49315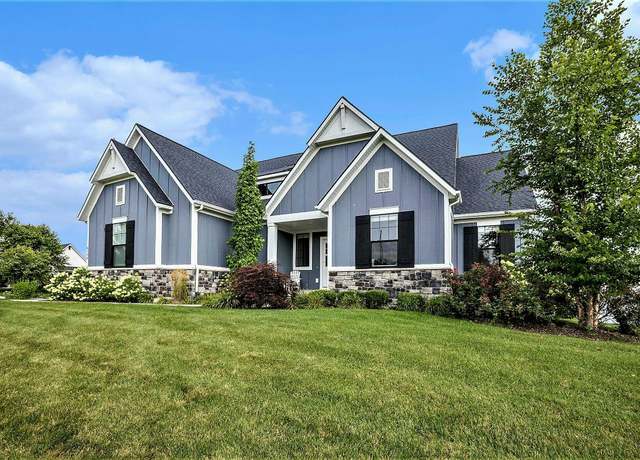 8138 Boardwalk Dr SW, Byron Center, MI 49315
8138 Boardwalk Dr SW, Byron Center, MI 49315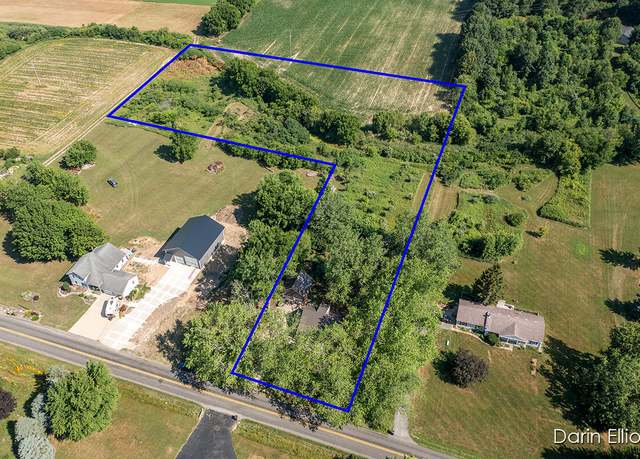 4209 92nd St SW, Byron Center, MI 49315
4209 92nd St SW, Byron Center, MI 49315 2711 Byron Station Dr SW, Byron Center, MI 49315
2711 Byron Station Dr SW, Byron Center, MI 49315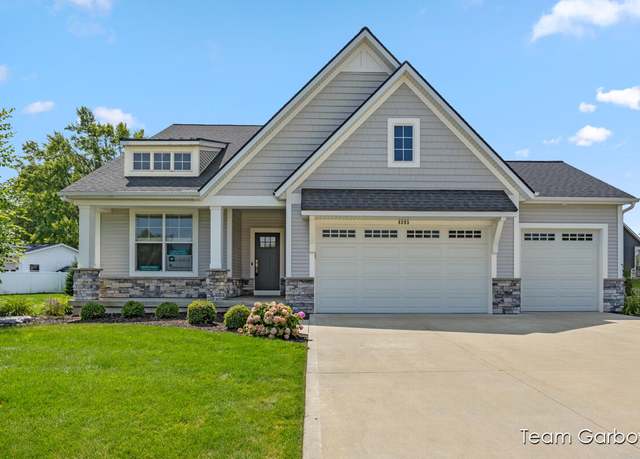 8393 Woodhaven Dr SW #01, Byron Center, MI 49315
8393 Woodhaven Dr SW #01, Byron Center, MI 49315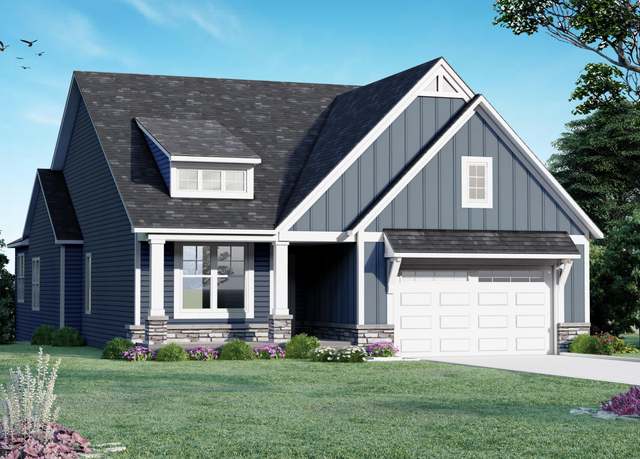 2740 Woodhaven Ct SW #02, Byron Center, MI 49315
2740 Woodhaven Ct SW #02, Byron Center, MI 49315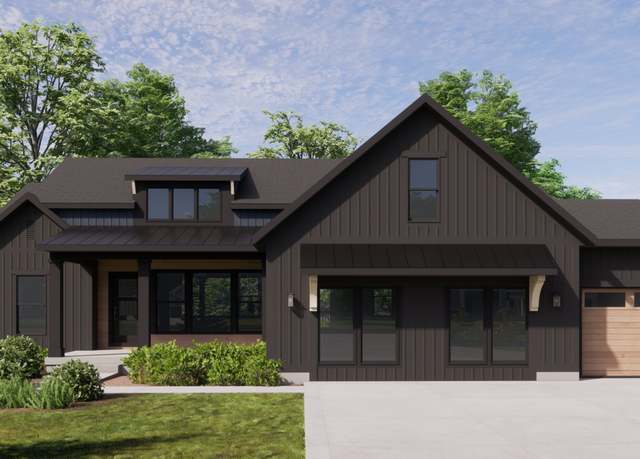 7609 Clementine Ave Unit H2NQWT, Byron Center, MI 49315
7609 Clementine Ave Unit H2NQWT, Byron Center, MI 49315$994,900
4 beds4 baths3,496 sq ft
7609 Clementine Ave Unit H2NQWT, Byron Center, MI 49315Listing provided by Zillow
 8123 Byron Depot Dr SW, Byron Center, MI 49315
8123 Byron Depot Dr SW, Byron Center, MI 49315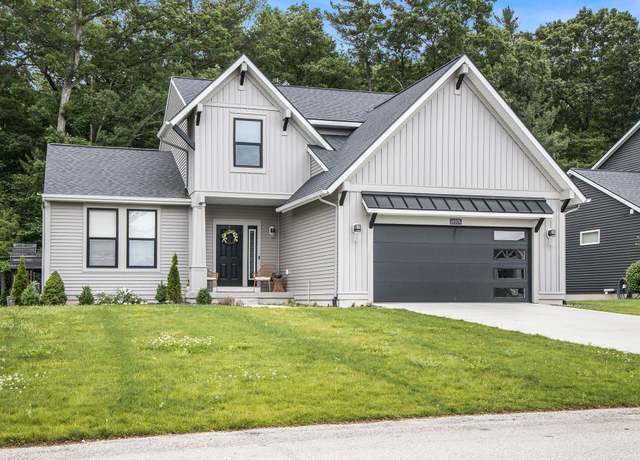 The Mayfair Plan, Byron Center, MI 49315
The Mayfair Plan, Byron Center, MI 49315$505,000
3 beds2.5 baths1,857 sq ft
The Mayfair Plan, Byron Center, MI 49315Listing provided by Zillow
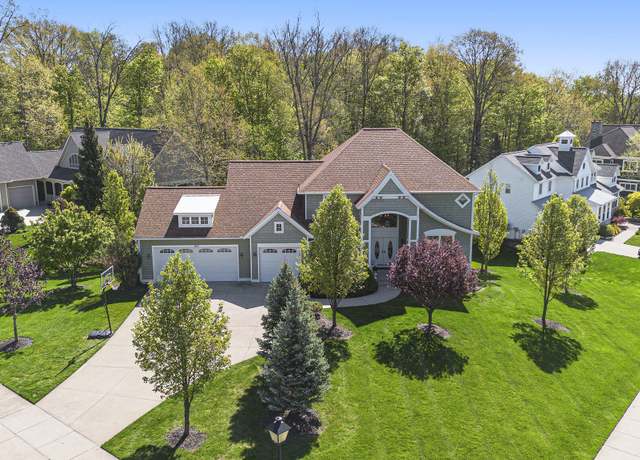 8030 Lionel Dr SW, Byron Center, MI 49315
8030 Lionel Dr SW, Byron Center, MI 49315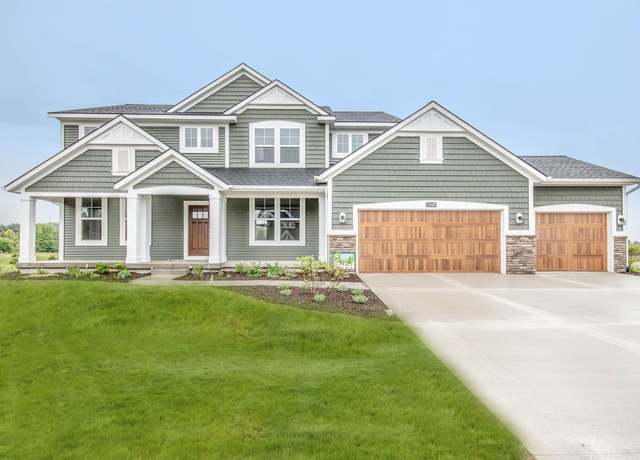 The Crestview Plan, Byron Center, MI 49315
The Crestview Plan, Byron Center, MI 49315$592,000
4 beds2.5 baths2,528 sq ft
The Crestview Plan, Byron Center, MI 49315Listing provided by Zillow
Loading...
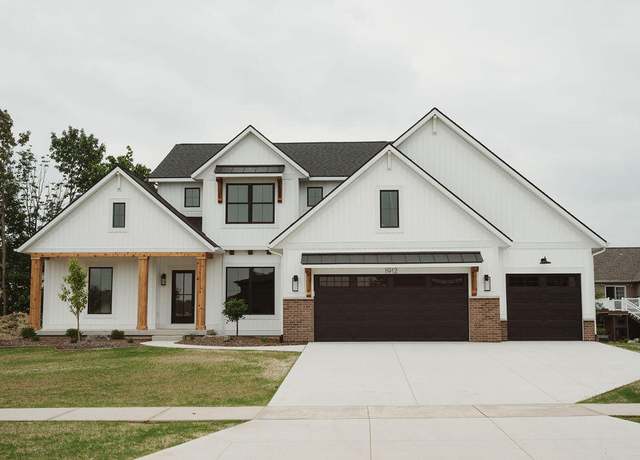 1912 Creekside Dr SW, Byron Center, MI 49315
1912 Creekside Dr SW, Byron Center, MI 49315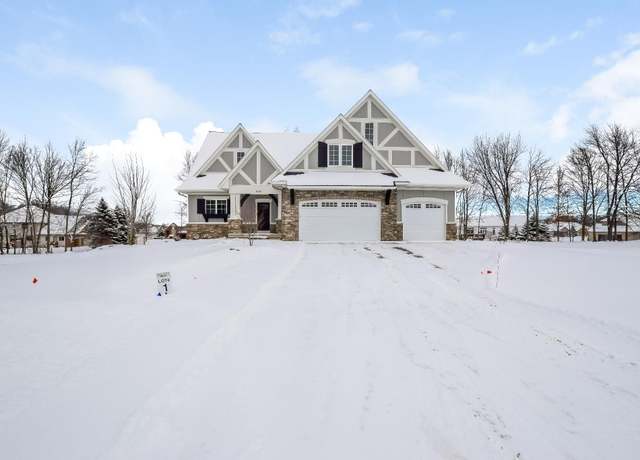 The Hudson Plan, Byron Center, MI 49315
The Hudson Plan, Byron Center, MI 49315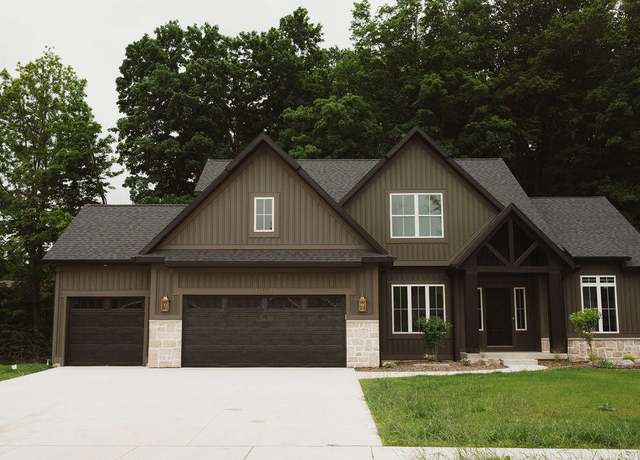 1942 Creekside Dr SW, Byron Center, MI 49315
1942 Creekside Dr SW, Byron Center, MI 49315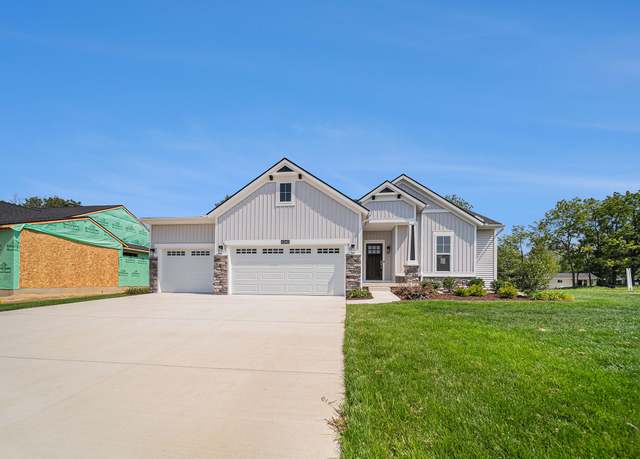 The Georgetown Plan, Byron Center, MI 49315
The Georgetown Plan, Byron Center, MI 49315$461,000
3 beds2 baths1,499 sq ft
The Georgetown Plan, Byron Center, MI 49315Listing provided by Zillow
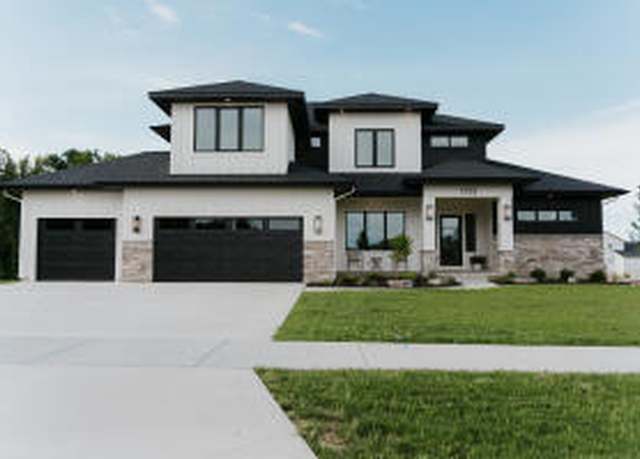 8115 Byron Depot Dr SW, Byron Center, MI 49315
8115 Byron Depot Dr SW, Byron Center, MI 49315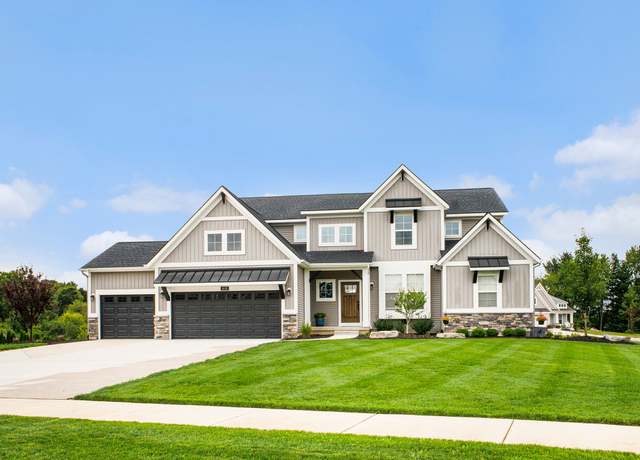 The Sebastian Plan, Byron Center, MI 49315
The Sebastian Plan, Byron Center, MI 49315$617,000
5 beds3.5 baths2,681 sq ft
The Sebastian Plan, Byron Center, MI 49315Listing provided by Zillow
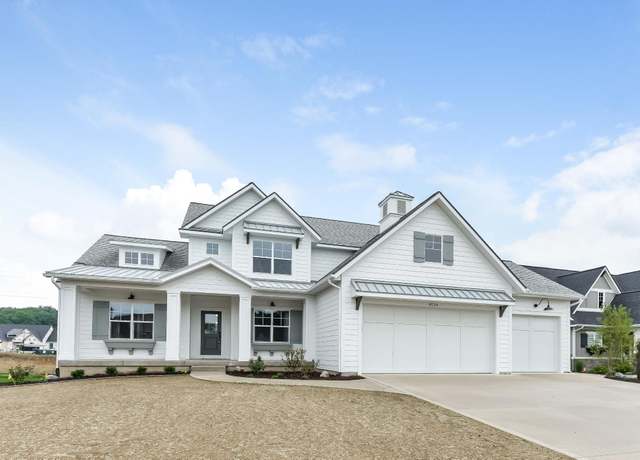 The Cambridge Plan, Byron Center, MI 49315
The Cambridge Plan, Byron Center, MI 49315$400,000
4 beds2.5 baths2,200 sq ft
The Cambridge Plan, Byron Center, MI 49315Listing provided by Zillow
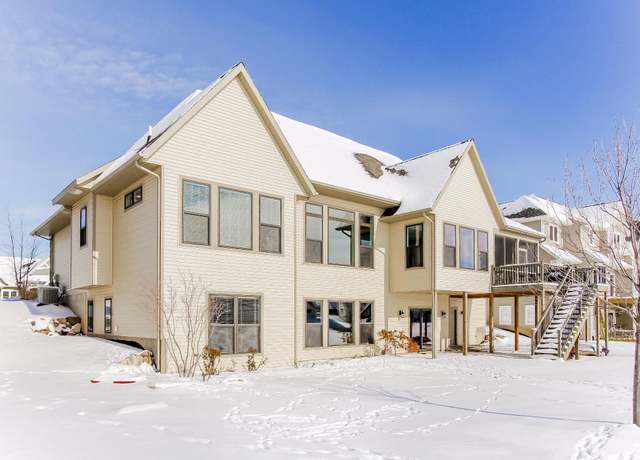 The Huderman Plan, Byron Center, MI 49315
The Huderman Plan, Byron Center, MI 49315$400,000
5 beds2.5 baths1,970 sq ft
The Huderman Plan, Byron Center, MI 49315Listing provided by Zillow
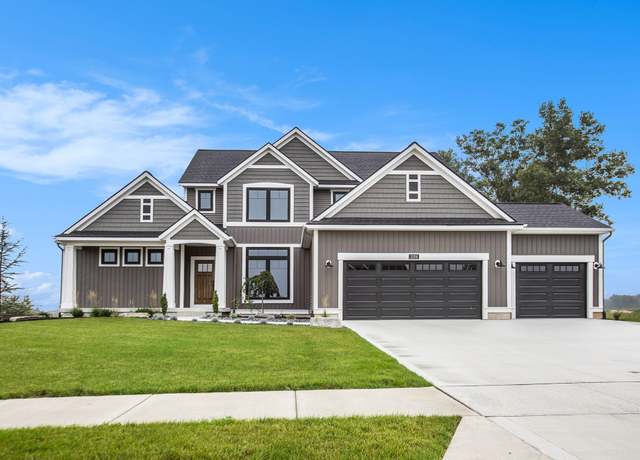 The Hearthside Plan, Byron Center, MI 49315
The Hearthside Plan, Byron Center, MI 49315$564,000
4 beds2.5 baths2,244 sq ft
The Hearthside Plan, Byron Center, MI 49315Listing provided by Zillow
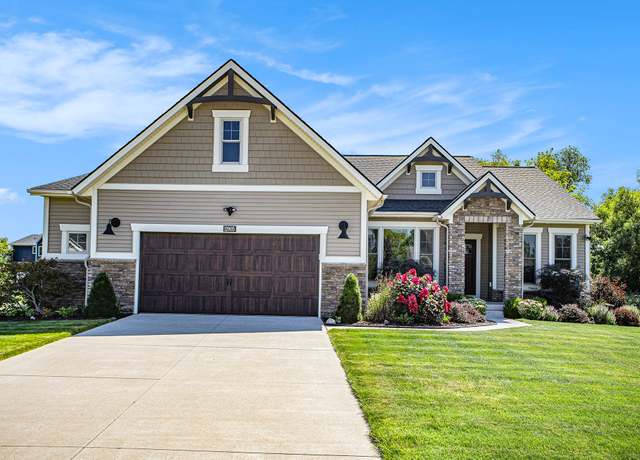 The Maxwell Plan, Byron Center, MI 49315
The Maxwell Plan, Byron Center, MI 49315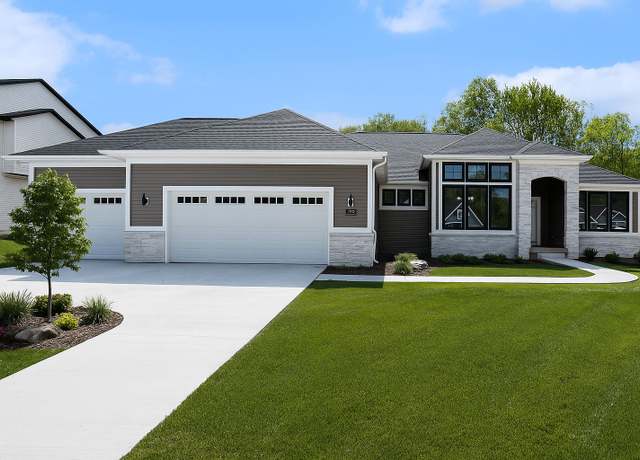 The Fitzgerald Plan, Byron Center, MI 49315
The Fitzgerald Plan, Byron Center, MI 49315$601,000
3 beds2.5 baths2,220 sq ft
The Fitzgerald Plan, Byron Center, MI 49315Listing provided by Zillow
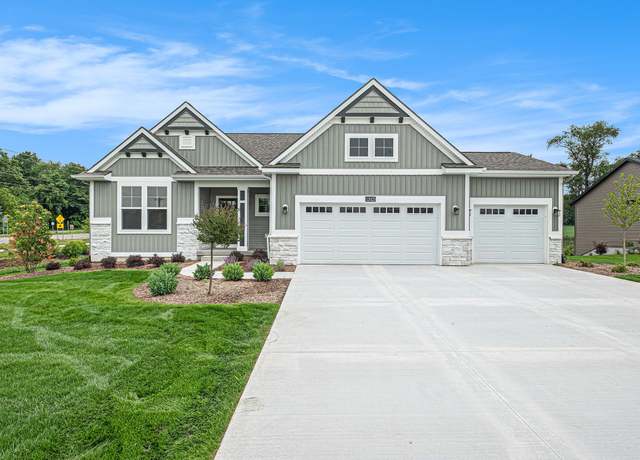 The Balsam Plan, Byron Center, MI 49315
The Balsam Plan, Byron Center, MI 49315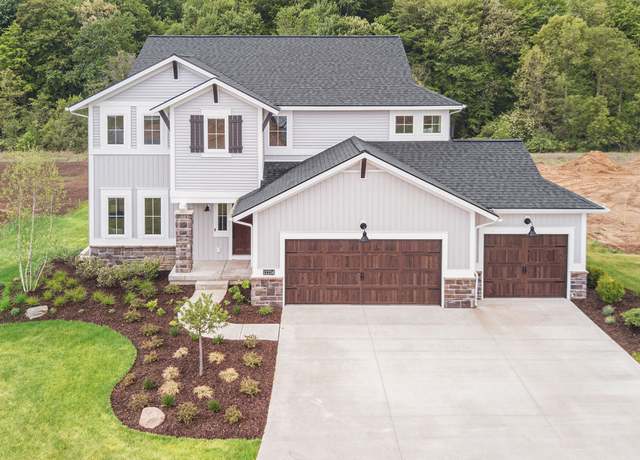 The Newport Plan, Byron Center, MI 49315
The Newport Plan, Byron Center, MI 49315$565,000
4 beds2.5 baths2,478 sq ft
The Newport Plan, Byron Center, MI 49315Listing provided by Zillow
 The Courtney Plan, Byron Center, MI 49315
The Courtney Plan, Byron Center, MI 49315$400,000
4 beds3.5 baths2,962 sq ft
The Courtney Plan, Byron Center, MI 49315Listing provided by Zillow
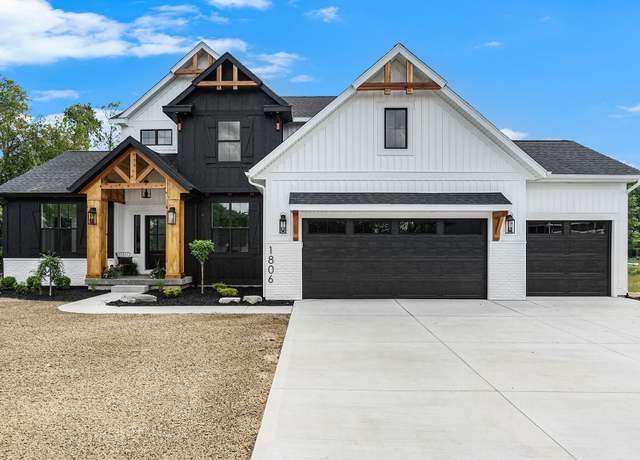 Oakfield Plan, Byron Center, MI 49315
Oakfield Plan, Byron Center, MI 49315 Gloryfield Plan, Byron Center, MI 49315
Gloryfield Plan, Byron Center, MI 49315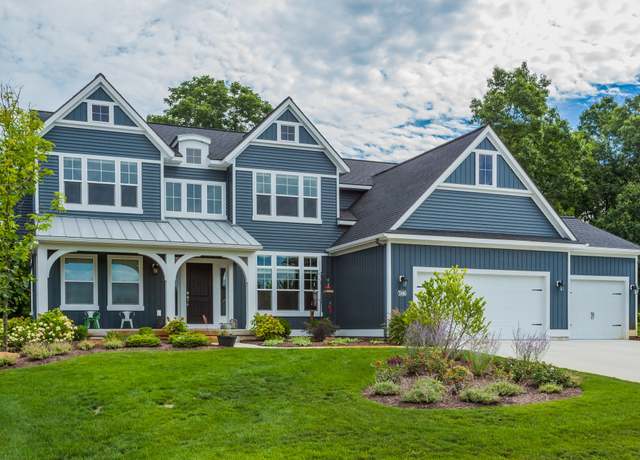 The Jamestown Plan, Byron Center, MI 49315
The Jamestown Plan, Byron Center, MI 49315$633,000
4 beds2.5 baths2,935 sq ft
The Jamestown Plan, Byron Center, MI 49315Listing provided by Zillow
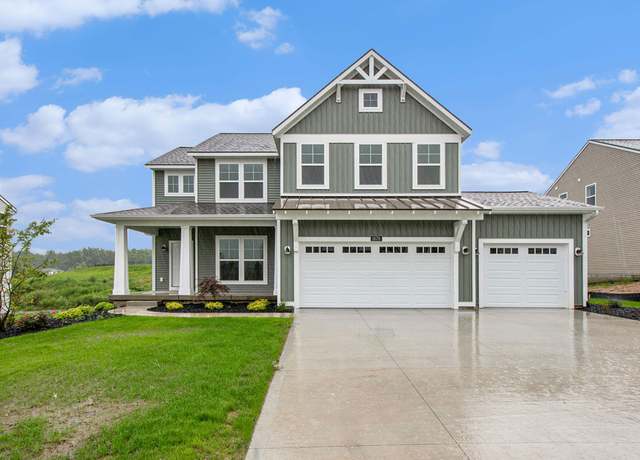 The Preston Plan, Byron Center, MI 49315
The Preston Plan, Byron Center, MI 49315$541,000
4 beds2.5 baths2,344 sq ft
The Preston Plan, Byron Center, MI 49315Listing provided by Zillow
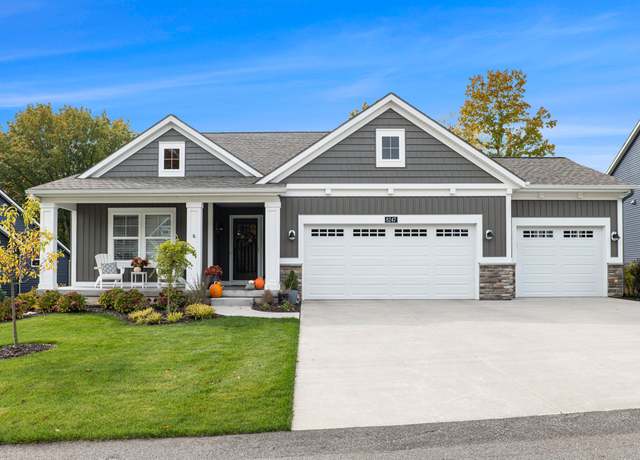 The Wisteria Plan, Byron Center, MI 49315
The Wisteria Plan, Byron Center, MI 49315 The Pearl Plan, Byron Center, MI 49315
The Pearl Plan, Byron Center, MI 49315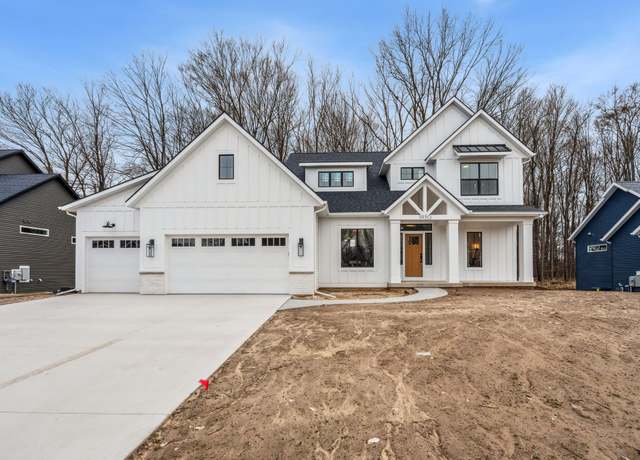 Knapp Plan, Byron Center, MI 49315
Knapp Plan, Byron Center, MI 49315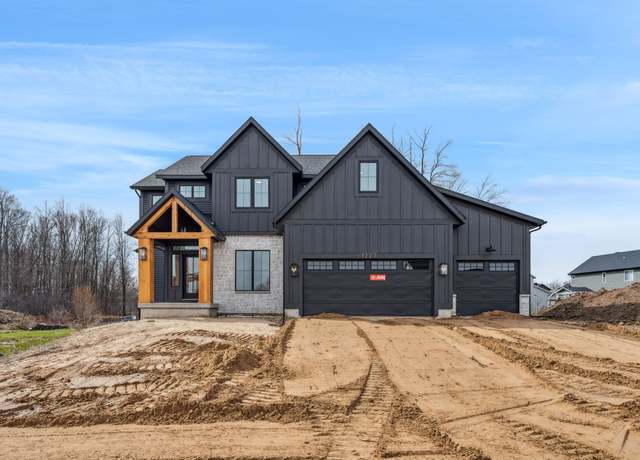 Amtrak Plan, Byron Center, MI 49315
Amtrak Plan, Byron Center, MI 49315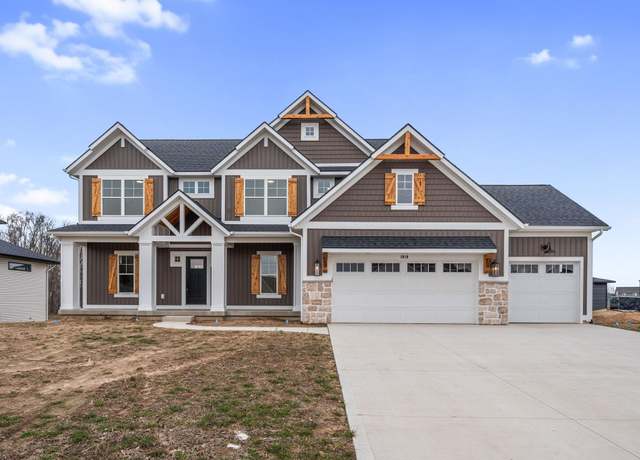 Canopy Plan, Byron Center, MI 49315
Canopy Plan, Byron Center, MI 49315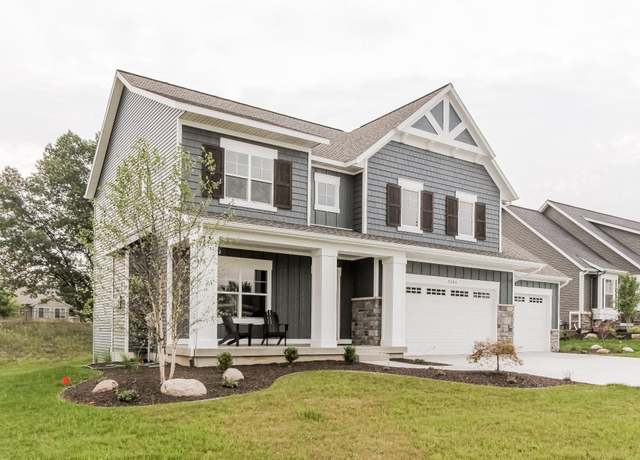 The Aspen 2B Plan, Byron Center, MI 49315
The Aspen 2B Plan, Byron Center, MI 49315$400,000
3 beds2.5 baths2,099 sq ft
The Aspen 2B Plan, Byron Center, MI 49315Listing provided by Zillow
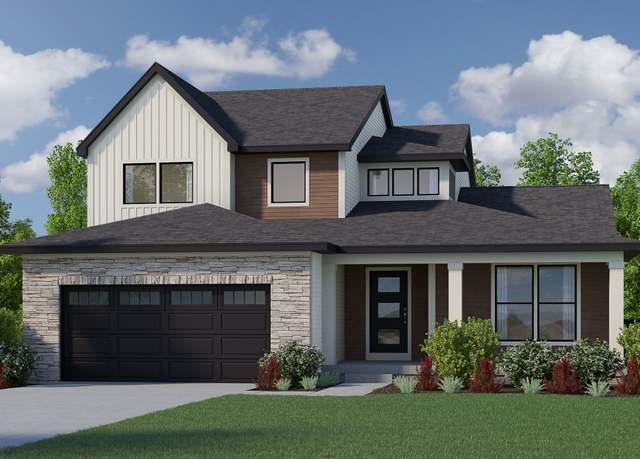 The Hadley Plan, Byron Center, MI 49315
The Hadley Plan, Byron Center, MI 49315Viewing page 1 of 2 (Download All)
More to explore in Brown Elementary School, MI
- Featured
- Price
- Bedroom
Popular Markets in Michigan
- Detroit homes for sale$110,000
- Ann Arbor homes for sale$499,900
- Grand Rapids homes for sale$295,000
- Troy homes for sale$449,000
- Novi homes for sale$499,900
- Livonia homes for sale$335,500



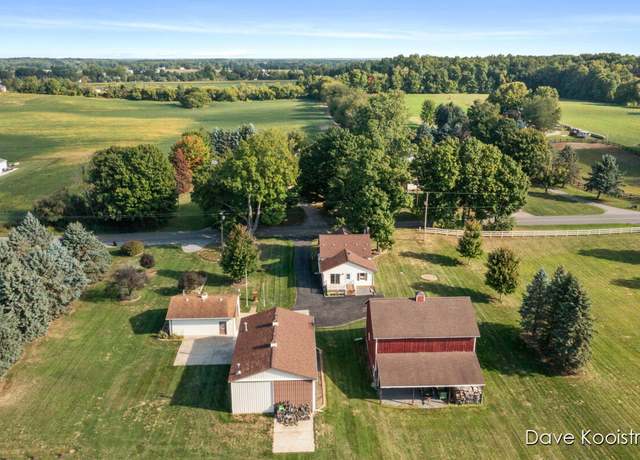
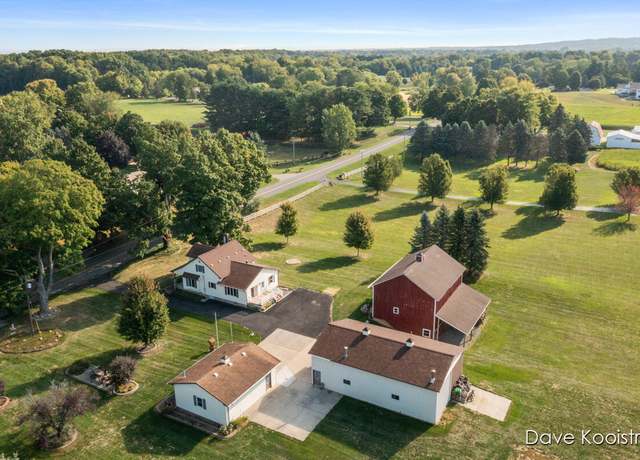
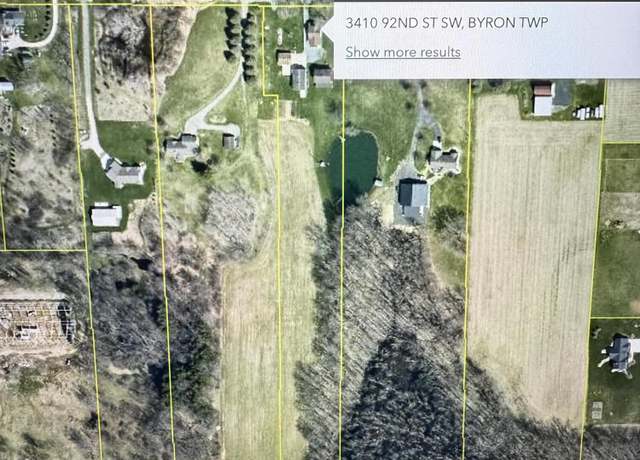






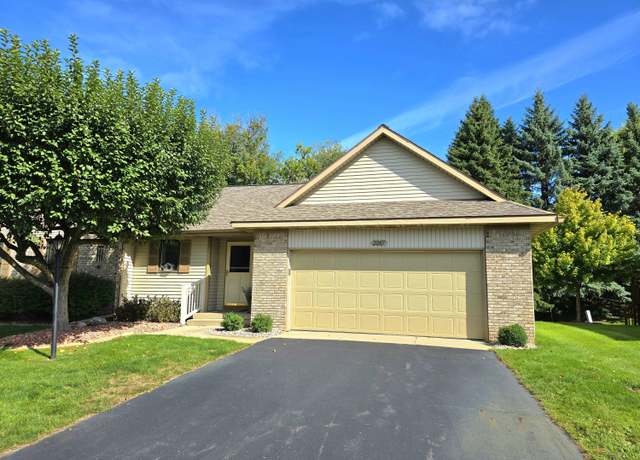
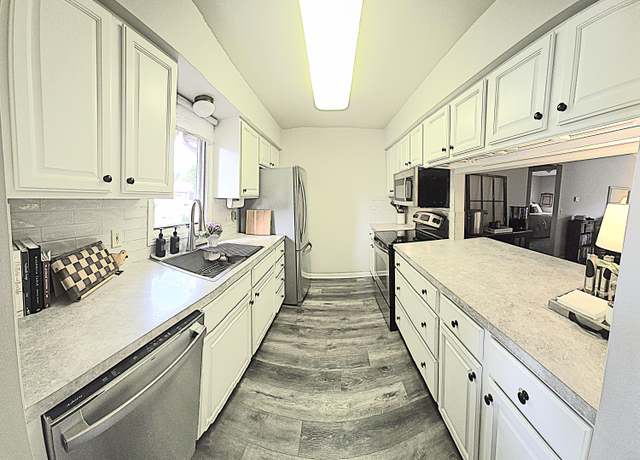
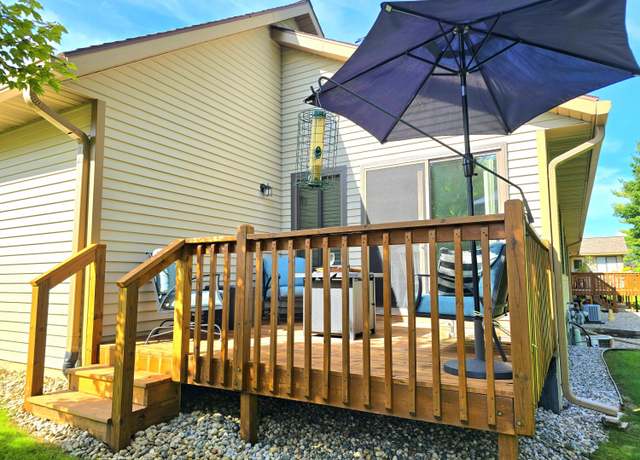


 United States
United States Canada
Canada