Based on information submitted to the MLS GRID as of Wed Jul 30 2025. All data is obtained from various sources and may not have been verified by broker or MLS GRID. Supplied Open House Information is subject to change without notice. All information should be independently reviewed and verified for accuracy. Properties may or may not be listed by the office/agent presenting the information.
More to explore in South Valley Middle School, MO
- Featured
- Price
- Bedroom
Popular Markets in Missouri
- Kansas City homes for sale$295,000
- St. Louis homes for sale$210,000
- St. Charles homes for sale$409,352
- Springfield homes for sale$220,000
- Chesterfield homes for sale$595,000
- Lee's Summit homes for sale$519,900
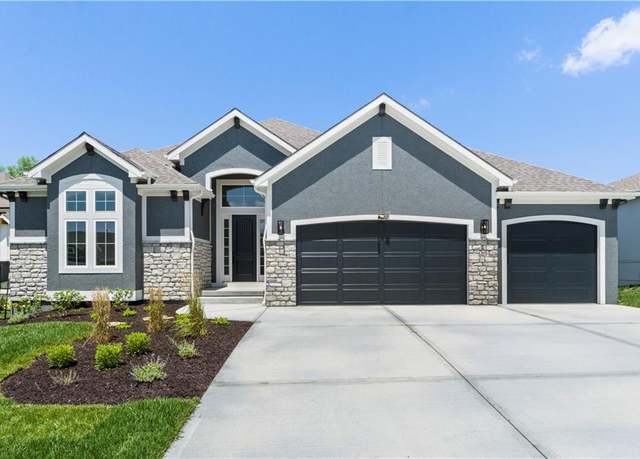 10332 N Potter Ave, Kansas City, MO 64157
10332 N Potter Ave, Kansas City, MO 64157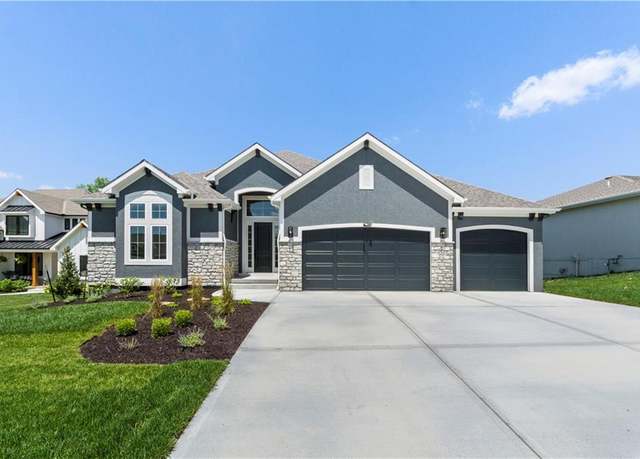 10332 N Potter Ave, Kansas City, MO 64157
10332 N Potter Ave, Kansas City, MO 64157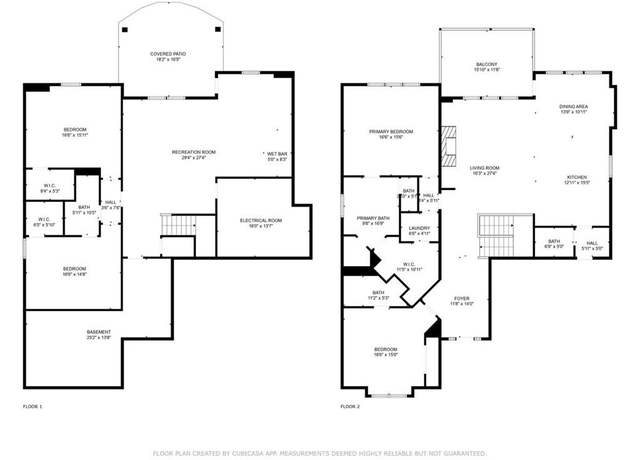 10332 N Potter Ave, Kansas City, MO 64157
10332 N Potter Ave, Kansas City, MO 64157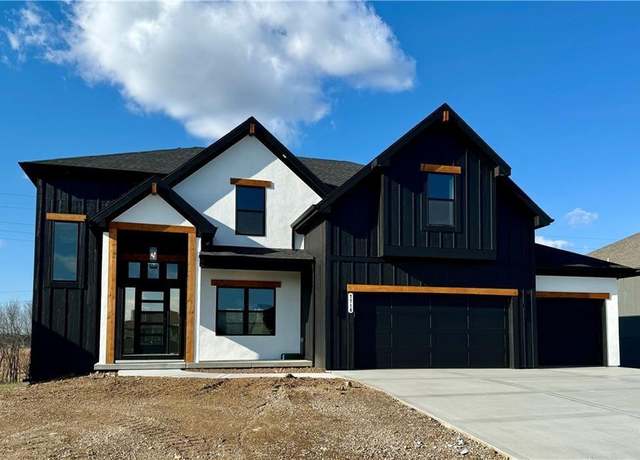 7716 NE 103rd Ter, Kansas City, MO 64157
7716 NE 103rd Ter, Kansas City, MO 64157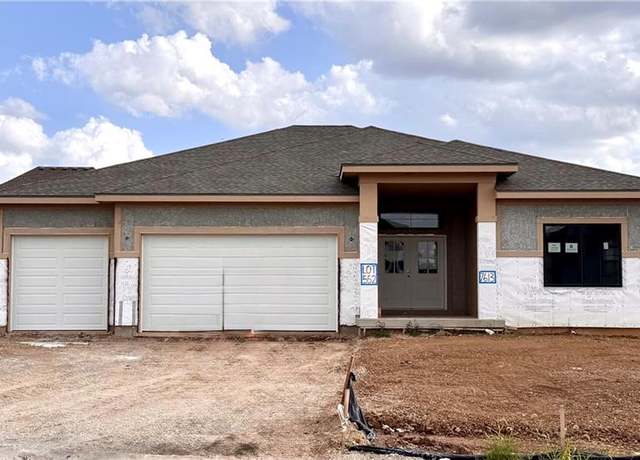 7613 NE 103rd Ter, Kansas City, MO 64157
7613 NE 103rd Ter, Kansas City, MO 64157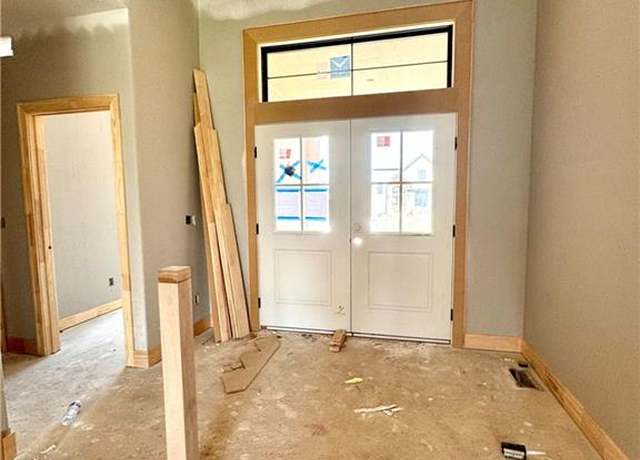 7613 NE 103rd Ter, Kansas City, MO 64157
7613 NE 103rd Ter, Kansas City, MO 64157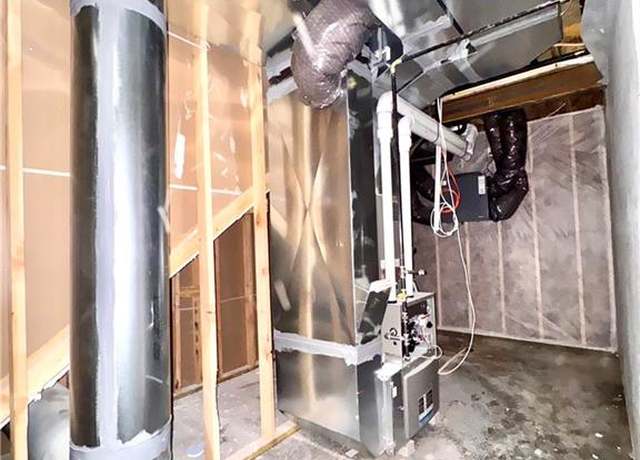 7613 NE 103rd Ter, Kansas City, MO 64157
7613 NE 103rd Ter, Kansas City, MO 64157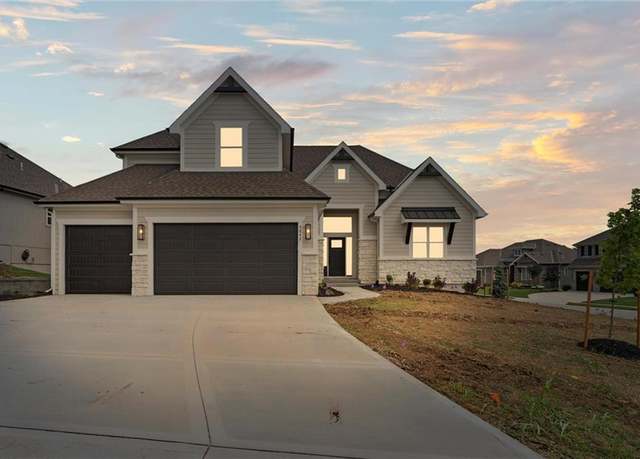 9842 NE 104th Ter, Kansas City, MO 64157
9842 NE 104th Ter, Kansas City, MO 64157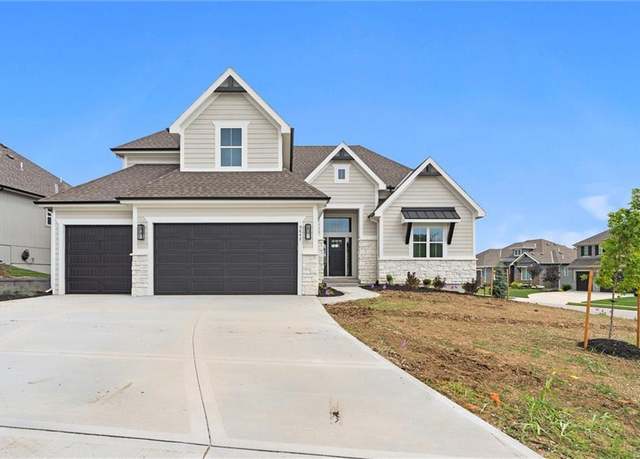 9842 NE 104th Ter, Kansas City, MO 64157
9842 NE 104th Ter, Kansas City, MO 64157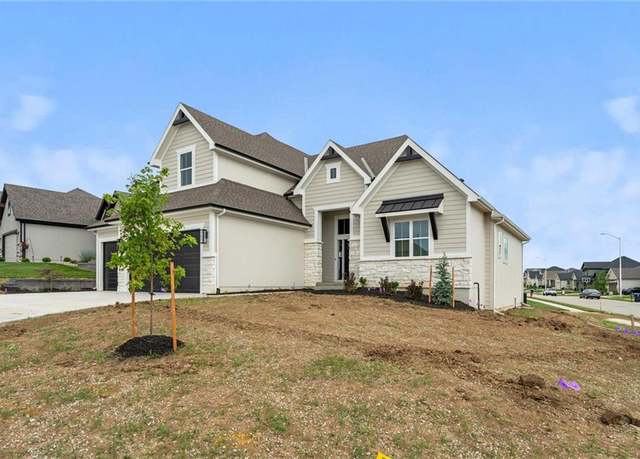 9842 NE 104th Ter, Kansas City, MO 64157
9842 NE 104th Ter, Kansas City, MO 64157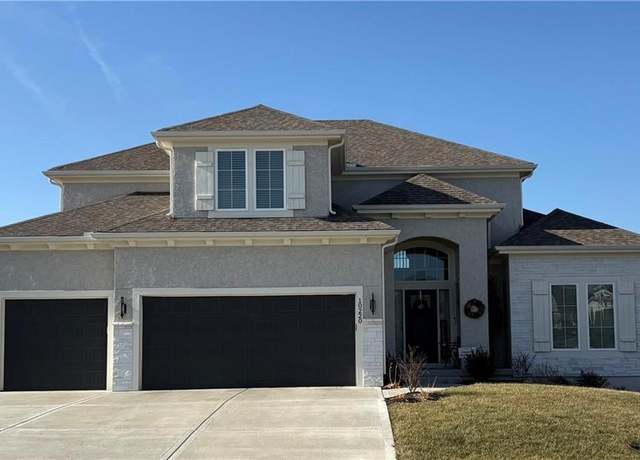 10220 N Oakland Ave, Kansas City, MO 64157
10220 N Oakland Ave, Kansas City, MO 64157 10220 N Oakland Ave, Kansas City, MO 64157
10220 N Oakland Ave, Kansas City, MO 64157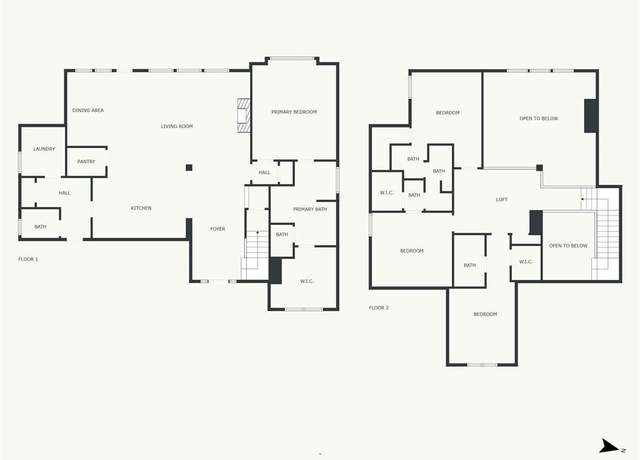 10220 N Oakland Ave, Kansas City, MO 64157
10220 N Oakland Ave, Kansas City, MO 64157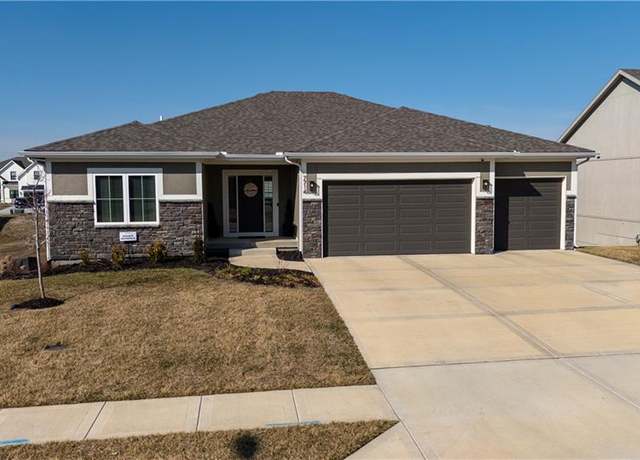 7714 NE 103rd St, Kansas City, MO 64157
7714 NE 103rd St, Kansas City, MO 64157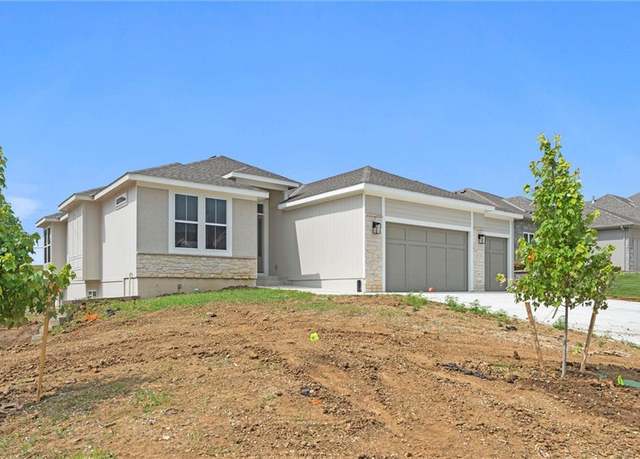 9845 104th St, Kansas City, MO 64157
9845 104th St, Kansas City, MO 64157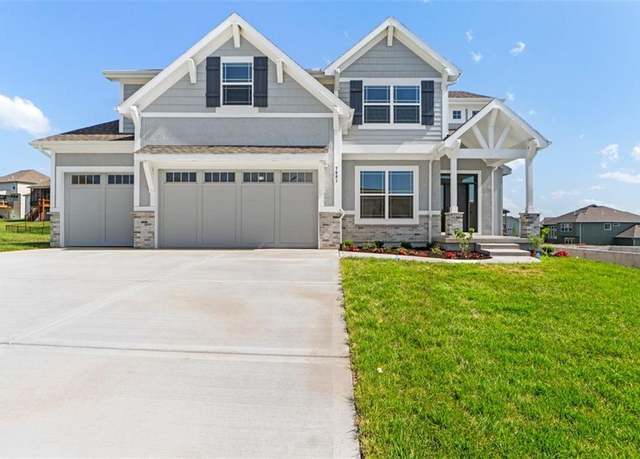 7601 NE 103rd Ter, Kansas City, MO 64157
7601 NE 103rd Ter, Kansas City, MO 64157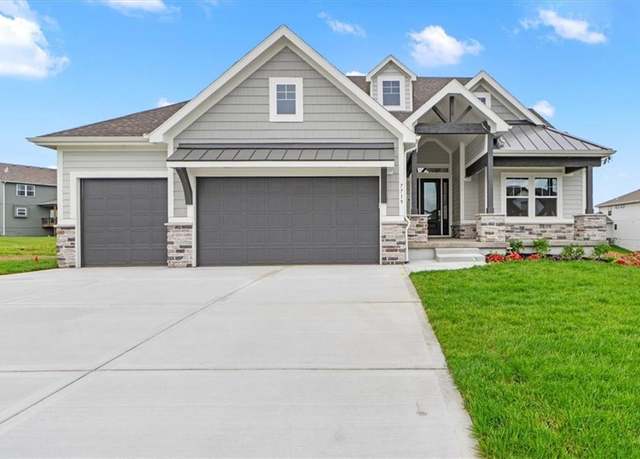 7719 NE 103rd Ter, Kansas City, MO 64157
7719 NE 103rd Ter, Kansas City, MO 64157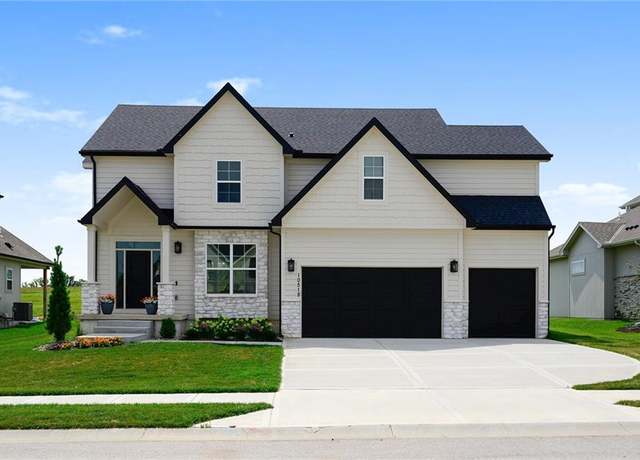 10518 N Hawthorne Ave, Kansas City, MO 64157
10518 N Hawthorne Ave, Kansas City, MO 64157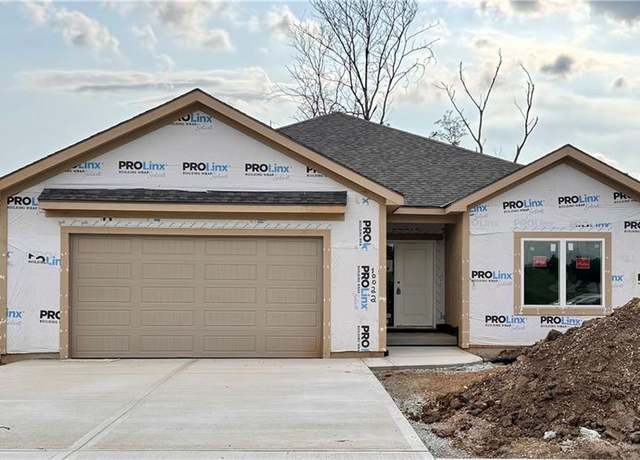 10022 N Oakland Ave, Kansas City, MO 64157
10022 N Oakland Ave, Kansas City, MO 64157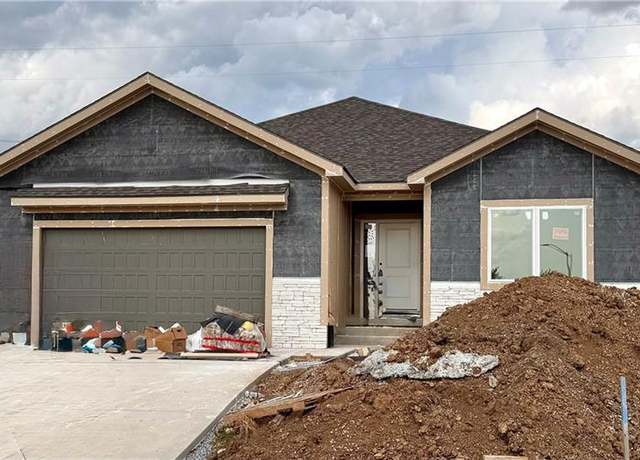 10101 N Oakland Ave, Kansas City, MO 64157
10101 N Oakland Ave, Kansas City, MO 64157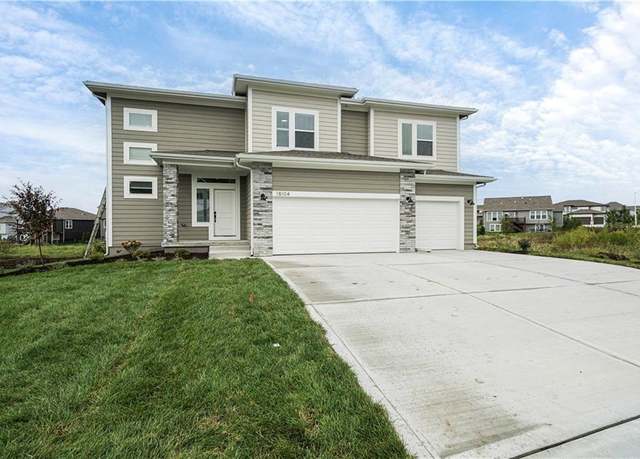 11115 N Glenwood Ave, Kansas City, MO 66157
11115 N Glenwood Ave, Kansas City, MO 66157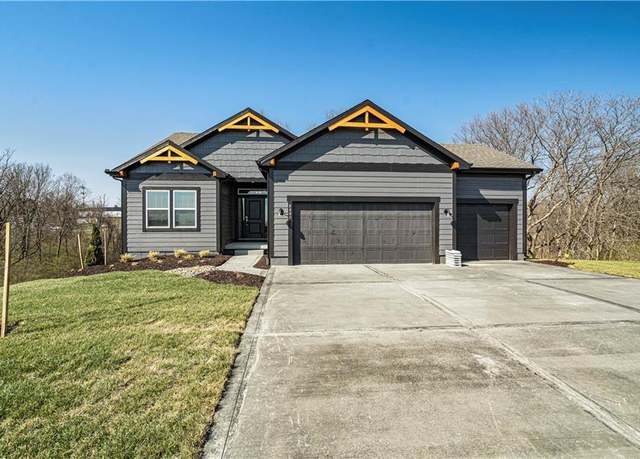 9406 NE 111th Ter, Kansas City, MO 64157
9406 NE 111th Ter, Kansas City, MO 64157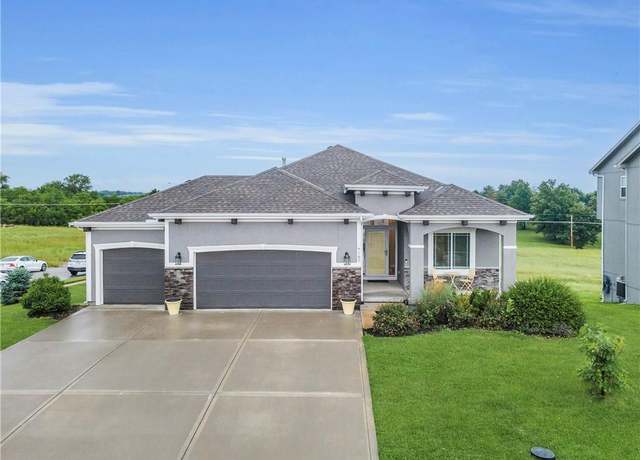 9102 111th Pl, Kansas City, MO 64157
9102 111th Pl, Kansas City, MO 64157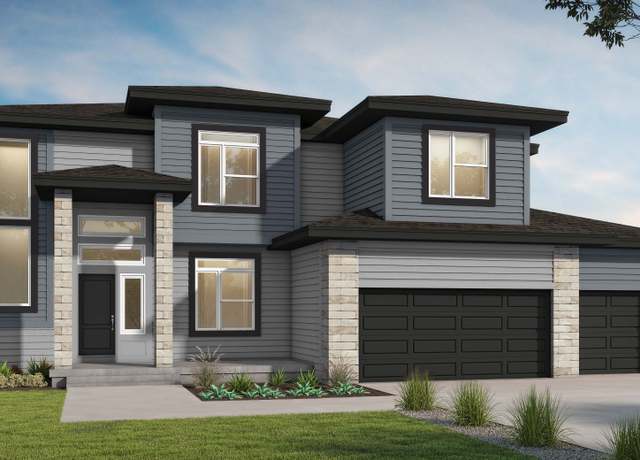 Carolina Plan, Kansas City, MO 64157
Carolina Plan, Kansas City, MO 64157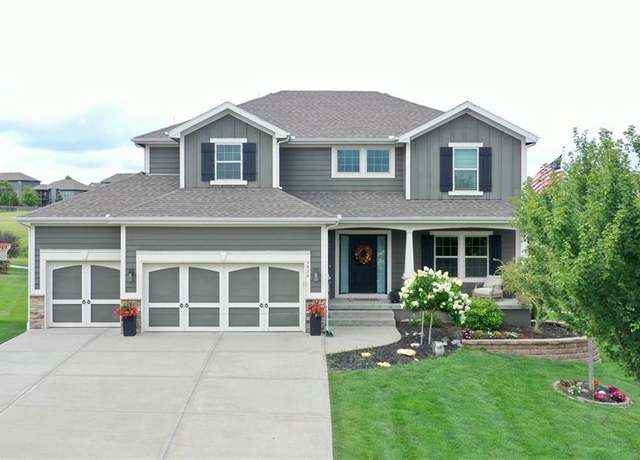 7916 NE 98th Ter, Kansas City, MO 64157
7916 NE 98th Ter, Kansas City, MO 64157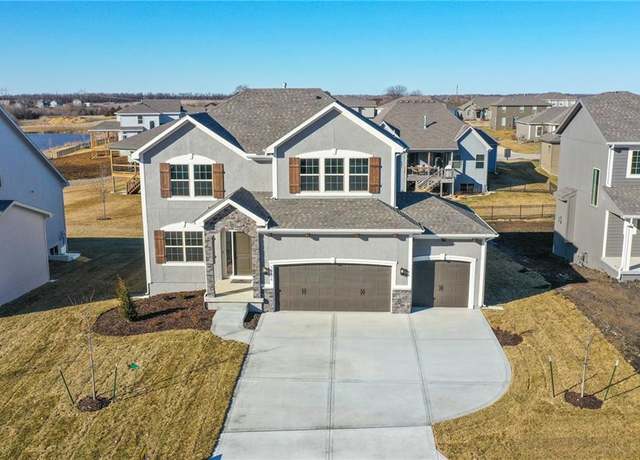 11112 N Glenwood Ave, Kansas City, MO 64157
11112 N Glenwood Ave, Kansas City, MO 64157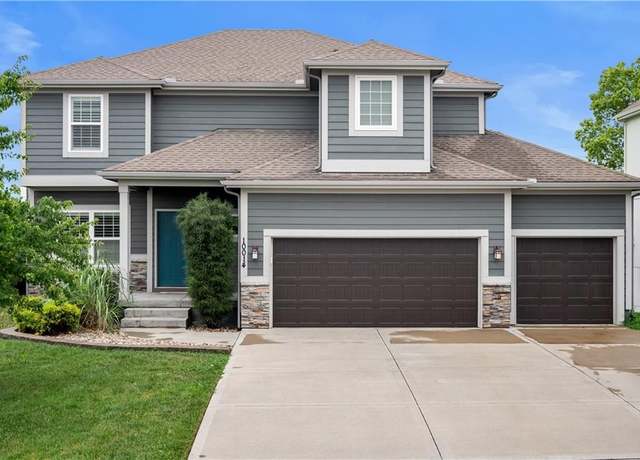 10014 N Stark Ave, Kansas City, MO 64157
10014 N Stark Ave, Kansas City, MO 64157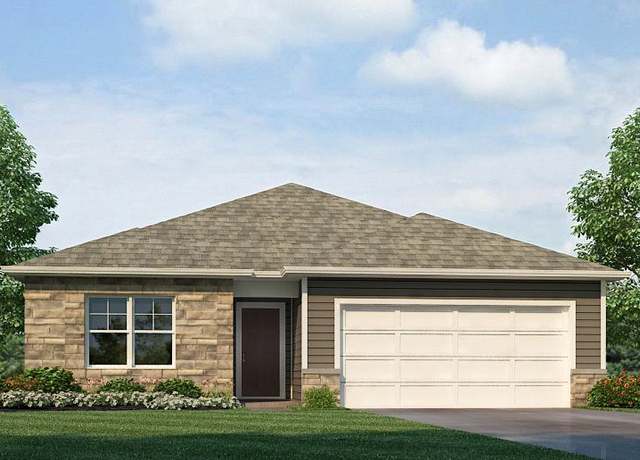 Chatham Plan, Kansas City, MO 64157
Chatham Plan, Kansas City, MO 64157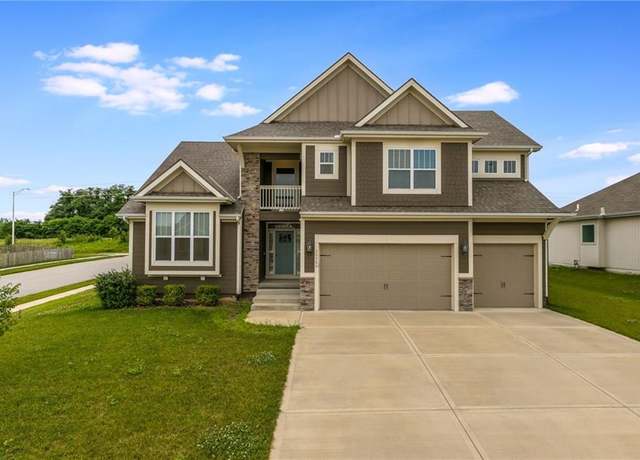 10500 N Randolph Ave, Kansas City, MO 64157
10500 N Randolph Ave, Kansas City, MO 64157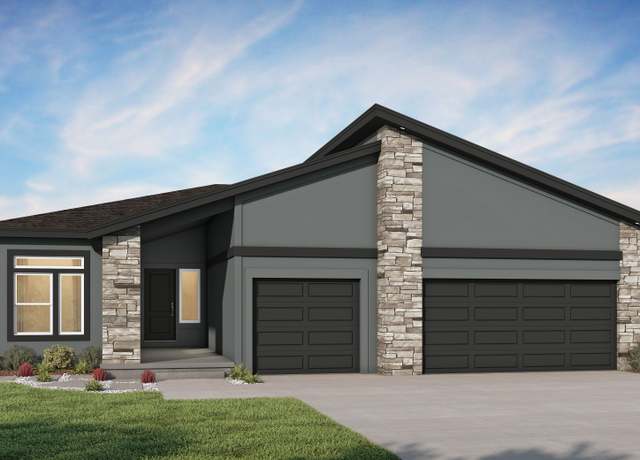 Sheffield Plan, Kansas City, MO 64157
Sheffield Plan, Kansas City, MO 64157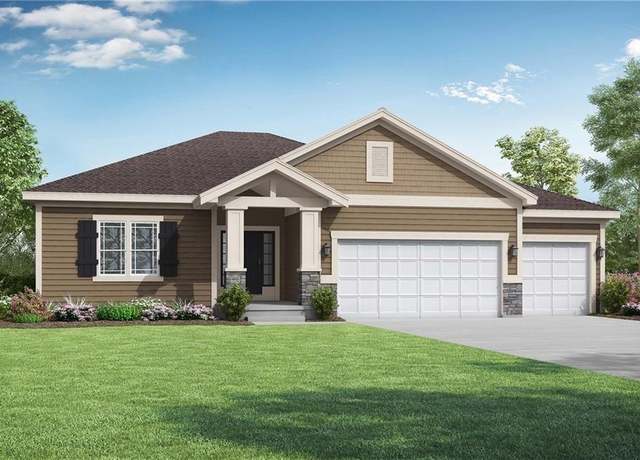 11131 N Crescent Ct, Kansas City, MO 64157
11131 N Crescent Ct, Kansas City, MO 64157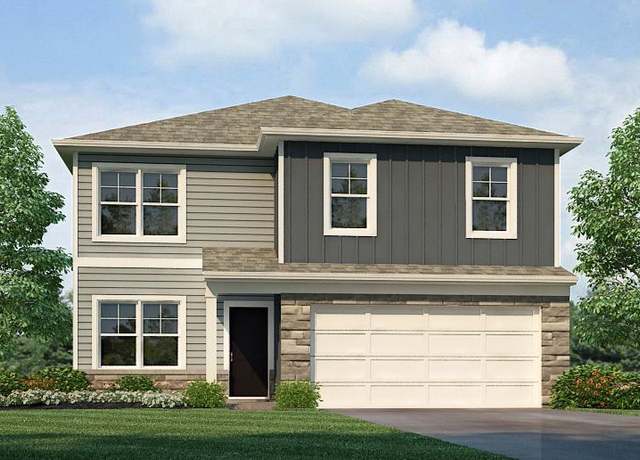 Bellamy Plan, Kansas City, MO 64157
Bellamy Plan, Kansas City, MO 64157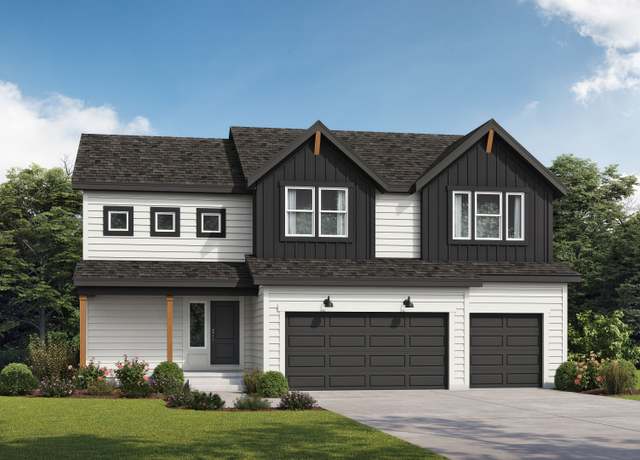 Sunflower Plan, Kansas City, MO 64157
Sunflower Plan, Kansas City, MO 64157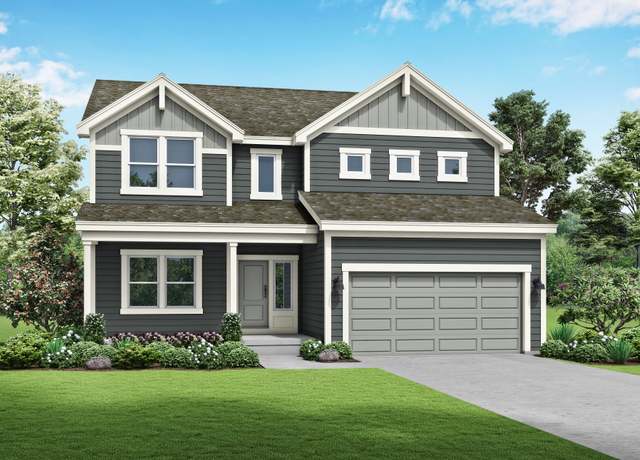 Riverside Plan, Kansas City, MO 64157
Riverside Plan, Kansas City, MO 64157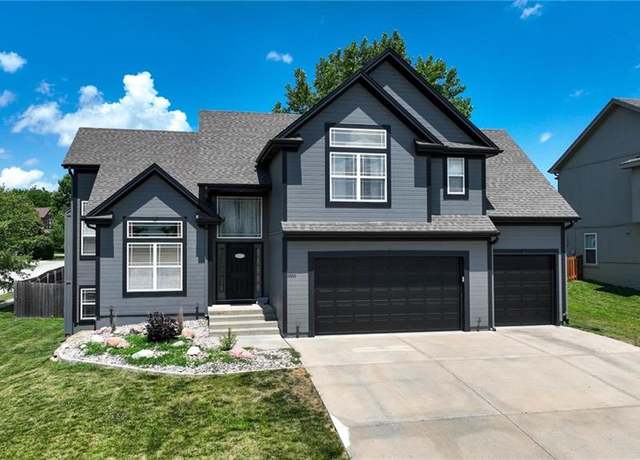 8500 NE 99th Ter, Kansas City, MO 64157
8500 NE 99th Ter, Kansas City, MO 64157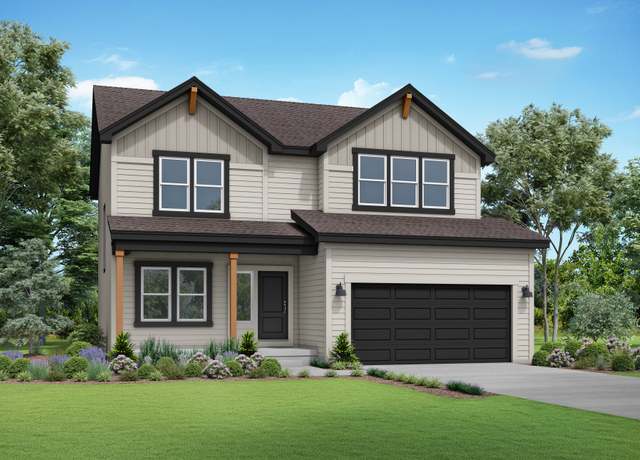 Winfield Plan, Kansas City, MO 64157
Winfield Plan, Kansas City, MO 64157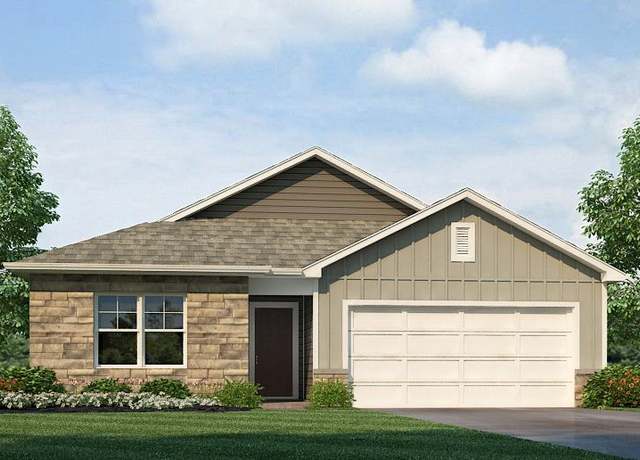 Newcastle Plan, Kansas City, MO 64157
Newcastle Plan, Kansas City, MO 64157 7708 NE 107th Ter, Kansas City, MO 64157
7708 NE 107th Ter, Kansas City, MO 64157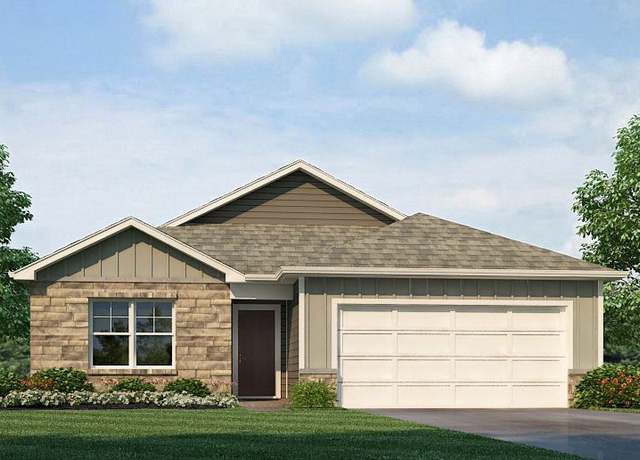 Harmony Plan, Kansas City, MO 64157
Harmony Plan, Kansas City, MO 64157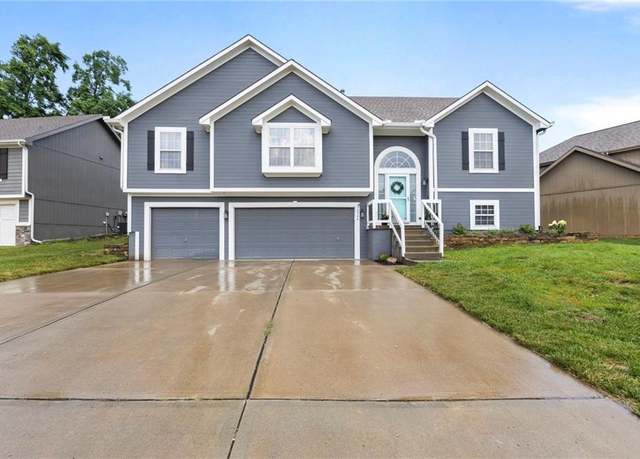 10744 N Laurel Ave, Kansas City, MO 64157
10744 N Laurel Ave, Kansas City, MO 64157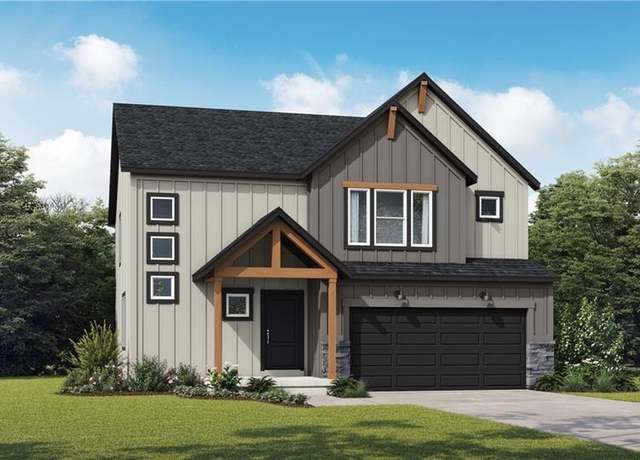 11024 N Glenwood Ave, Kansas City, MO 64157
11024 N Glenwood Ave, Kansas City, MO 64157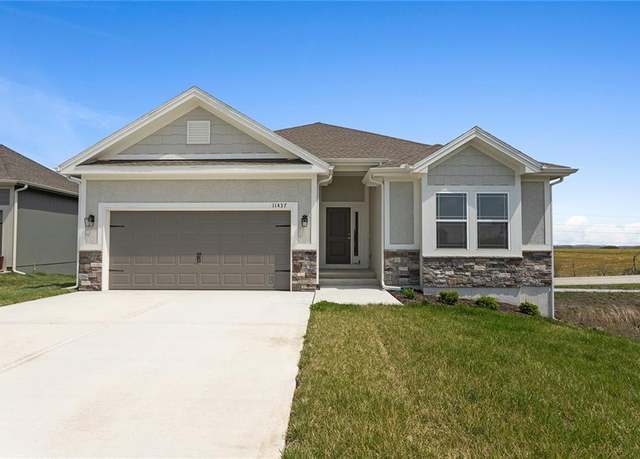 11437 N Auburndale Cir, Kansas City, MO 64157
11437 N Auburndale Cir, Kansas City, MO 64157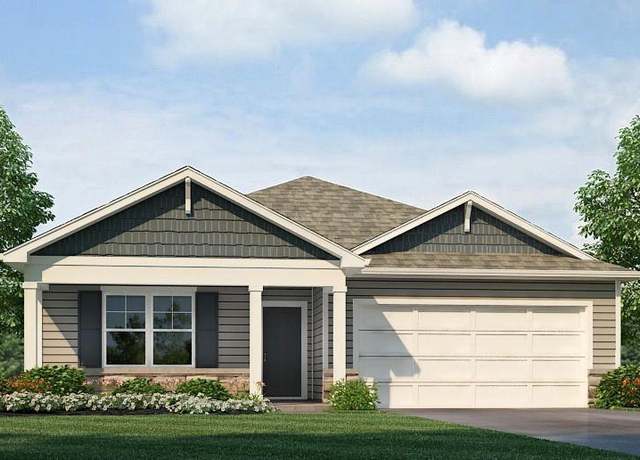 7802 NE 107th Ter, Kansas City, MO 64157
7802 NE 107th Ter, Kansas City, MO 64157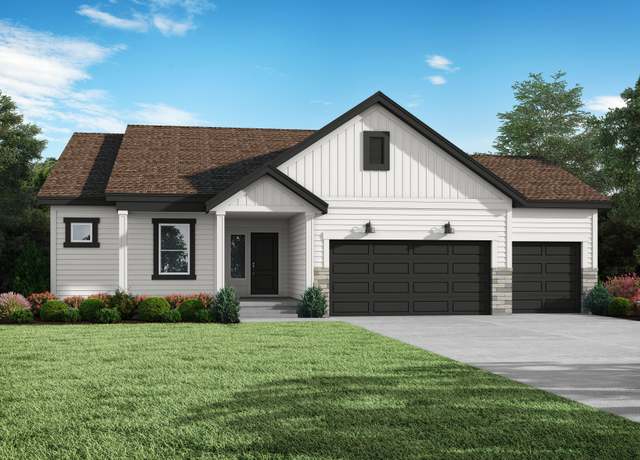 Carbondale - Limited Availability Plan, Kansas City, MO 64157
Carbondale - Limited Availability Plan, Kansas City, MO 64157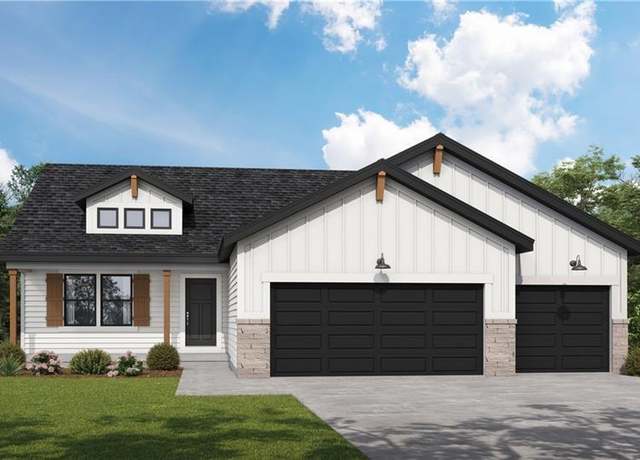 11111 N Crescent Ct, Kansas City, MO 64157
11111 N Crescent Ct, Kansas City, MO 64157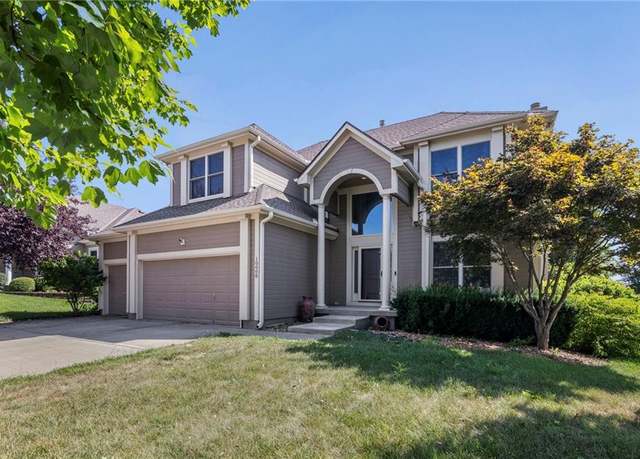 10008 N Marsh Ave, Kansas City, MO 64157
10008 N Marsh Ave, Kansas City, MO 64157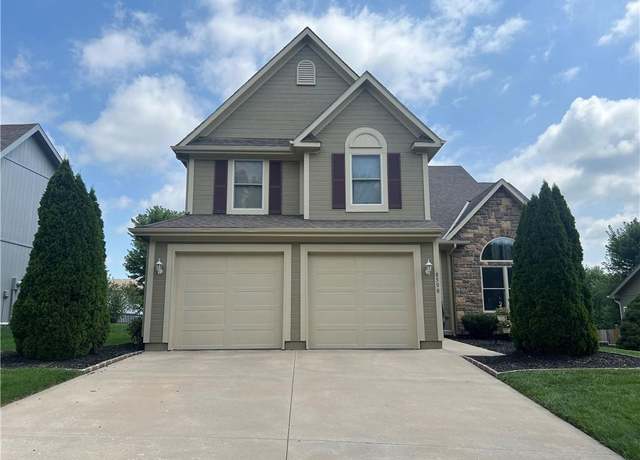 8500 NE 97th Ter, Kansas City, MO 64157
8500 NE 97th Ter, Kansas City, MO 64157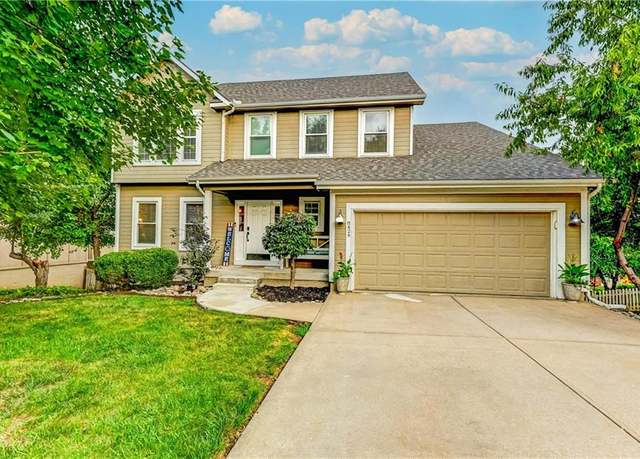 8424 NE 109th Pl, Kansas City, MO 64157
8424 NE 109th Pl, Kansas City, MO 64157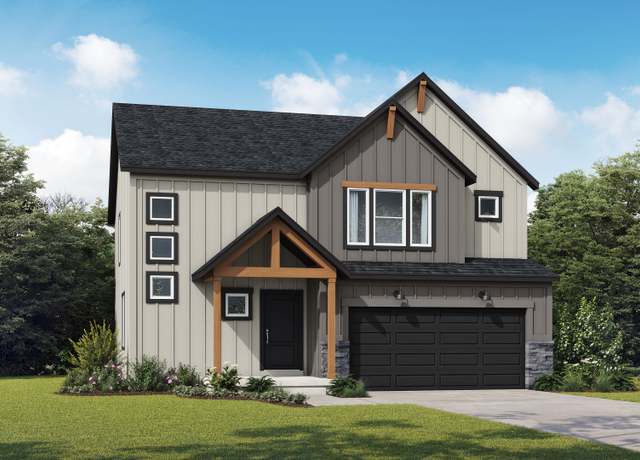 Basswood Plan, Kansas City, MO 64157
Basswood Plan, Kansas City, MO 64157

 United States
United States Canada
Canada