Based on information submitted to the MLS GRID as of Sat Jul 26 2025. All data is obtained from various sources and may not have been verified by broker or MLS GRID. Supplied Open House Information is subject to change without notice. All information should be independently reviewed and verified for accuracy. Properties may or may not be listed by the office/agent presenting the information.
More to explore in Tri-West Senior High School, IN
Popular Markets in Indiana
- Indianapolis homes for sale$265,000
- Carmel homes for sale$624,900
- Fishers homes for sale$459,500
- Munster homes for sale$394,900
- Zionsville homes for sale$1,042,500
- Hammond homes for sale$215,000
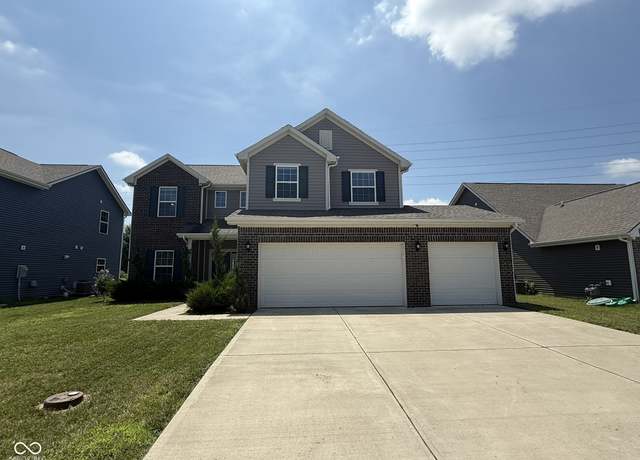 681 Albermarle Dr, Pittsboro, IN 46167
681 Albermarle Dr, Pittsboro, IN 46167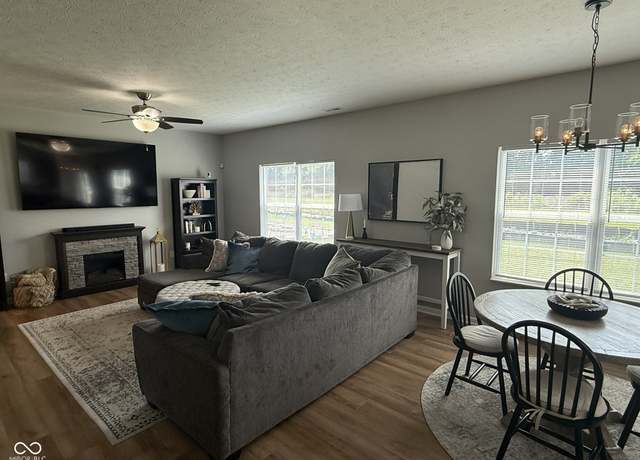 681 Albermarle Dr, Pittsboro, IN 46167
681 Albermarle Dr, Pittsboro, IN 46167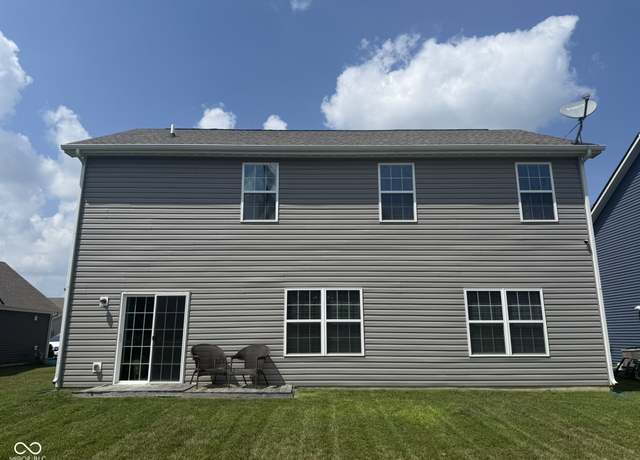 681 Albermarle Dr, Pittsboro, IN 46167
681 Albermarle Dr, Pittsboro, IN 46167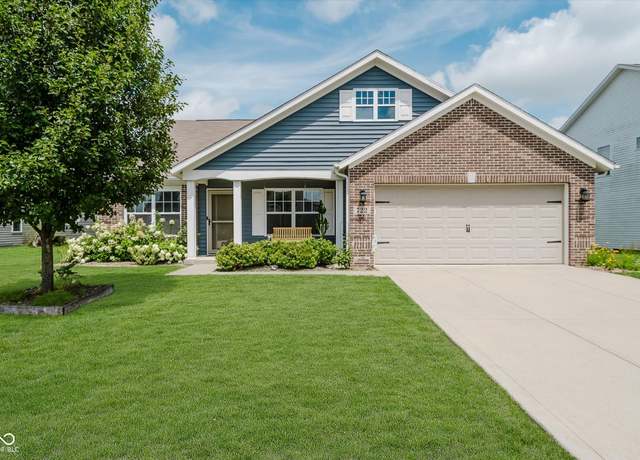 722 Jefferson Park Dr, Pittsboro, IN 46167
722 Jefferson Park Dr, Pittsboro, IN 46167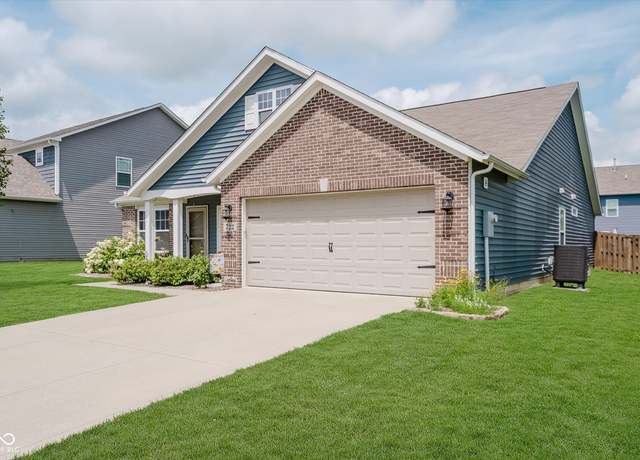 722 Jefferson Park Dr, Pittsboro, IN 46167
722 Jefferson Park Dr, Pittsboro, IN 46167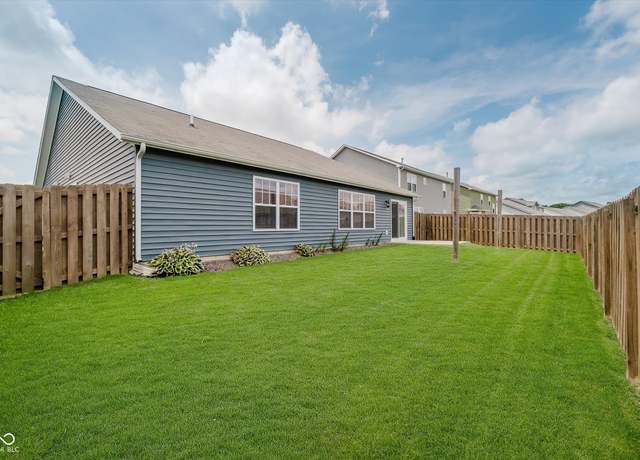 722 Jefferson Park Dr, Pittsboro, IN 46167
722 Jefferson Park Dr, Pittsboro, IN 46167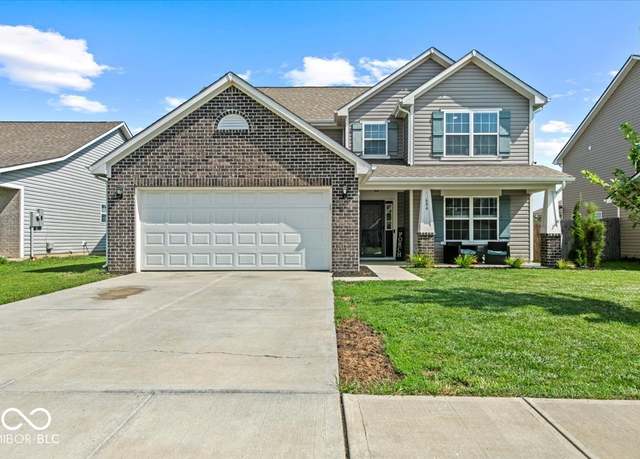 684 Albermarle Dr, Pittsboro, IN 46167
684 Albermarle Dr, Pittsboro, IN 46167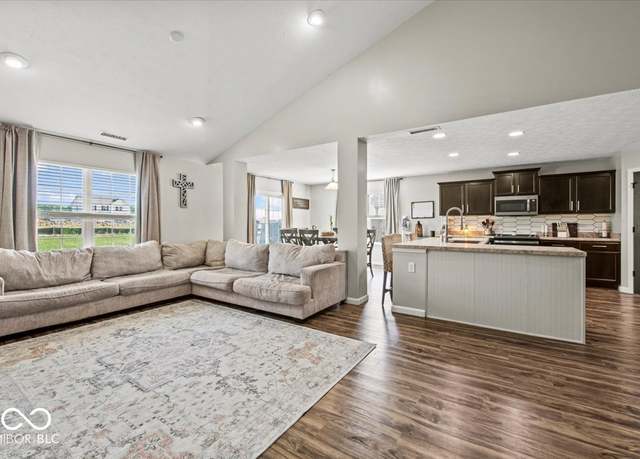 684 Albermarle Dr, Pittsboro, IN 46167
684 Albermarle Dr, Pittsboro, IN 46167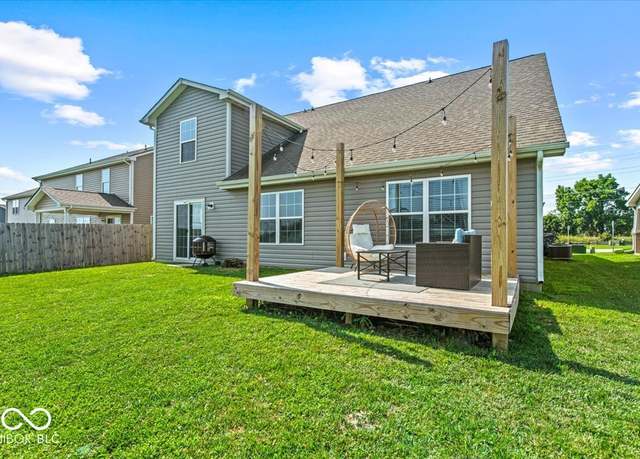 684 Albermarle Dr, Pittsboro, IN 46167
684 Albermarle Dr, Pittsboro, IN 46167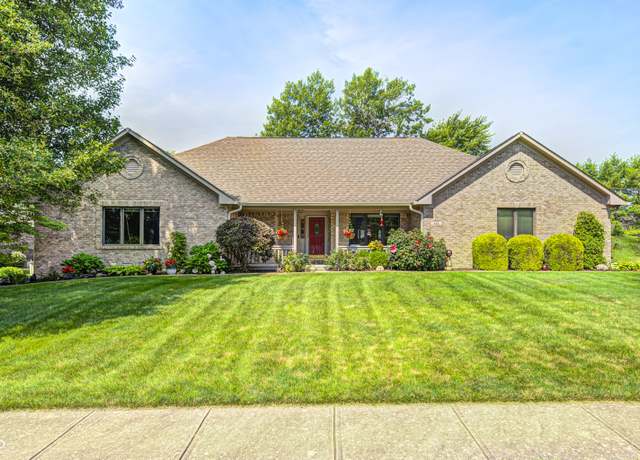 444 Karen Dr, Pittsboro, IN 46167
444 Karen Dr, Pittsboro, IN 46167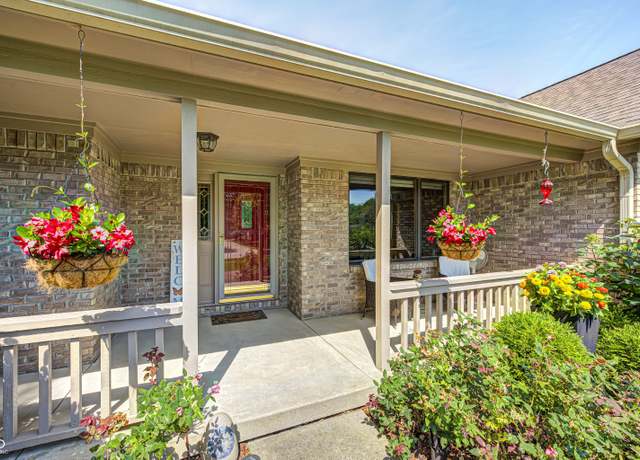 444 Karen Dr, Pittsboro, IN 46167
444 Karen Dr, Pittsboro, IN 46167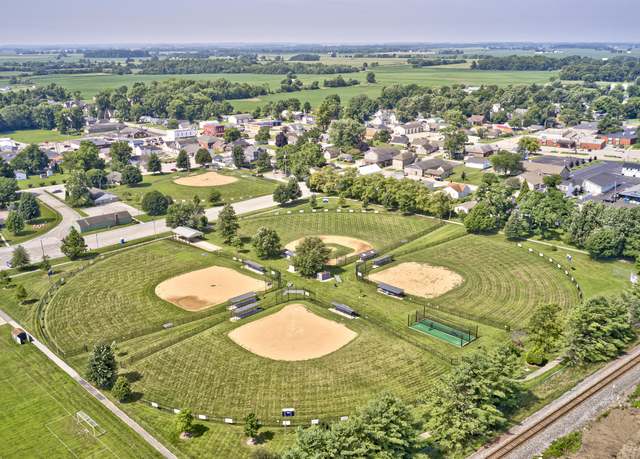 444 Karen Dr, Pittsboro, IN 46167
444 Karen Dr, Pittsboro, IN 46167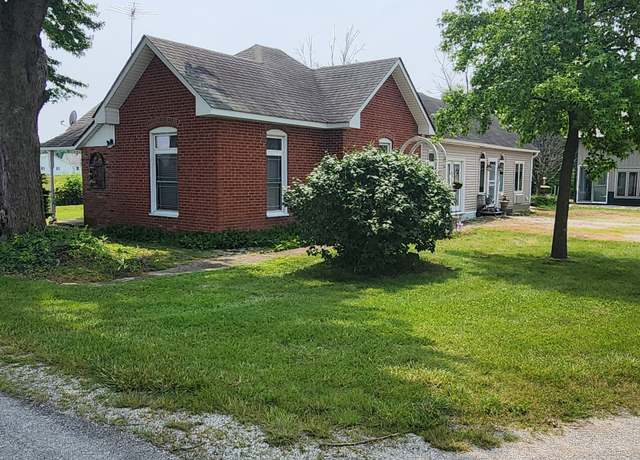 7518 N County Road 75 E, Lizton, IN 46149
7518 N County Road 75 E, Lizton, IN 46149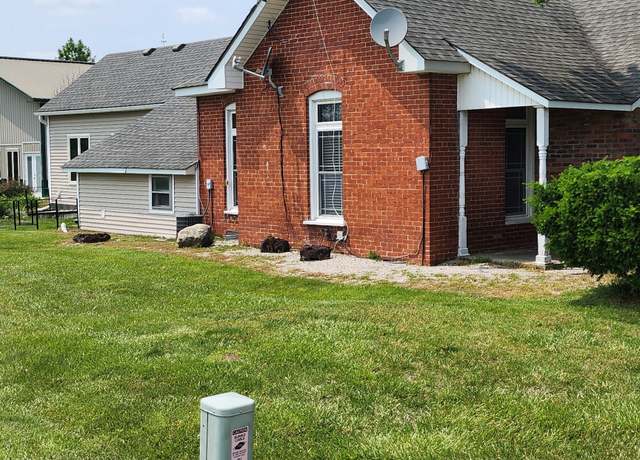 7518 N County Road 75 E, Lizton, IN 46149
7518 N County Road 75 E, Lizton, IN 46149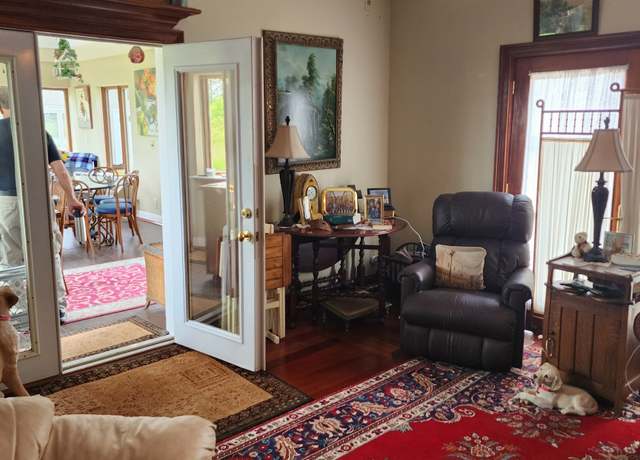 7518 N County Road 75 E, Lizton, IN 46149
7518 N County Road 75 E, Lizton, IN 46149 268 Commodore Dr, Pittsboro, IN 46167
268 Commodore Dr, Pittsboro, IN 46167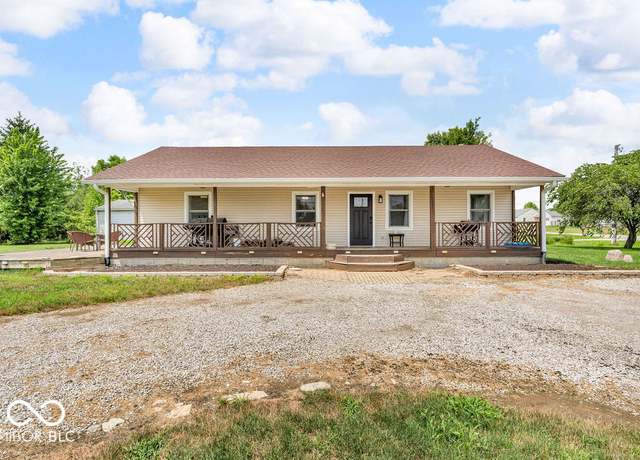 3470 N 500 E, Danville, IN 46122
3470 N 500 E, Danville, IN 46122 121 Lakeside Dr, Pittsboro, IN 46167
121 Lakeside Dr, Pittsboro, IN 46167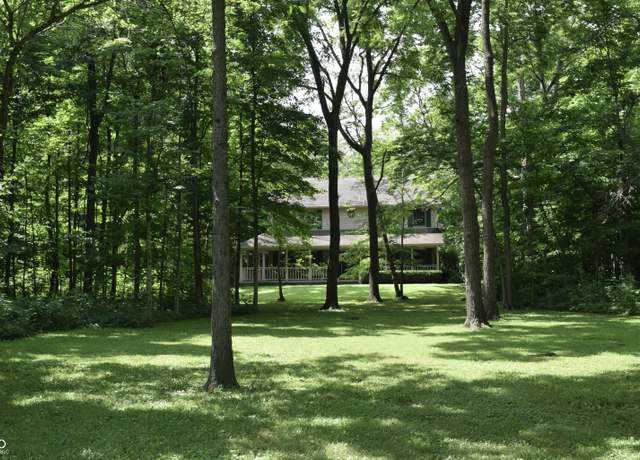 2357 E County Road 651 N, Pittsboro, IN 46167
2357 E County Road 651 N, Pittsboro, IN 46167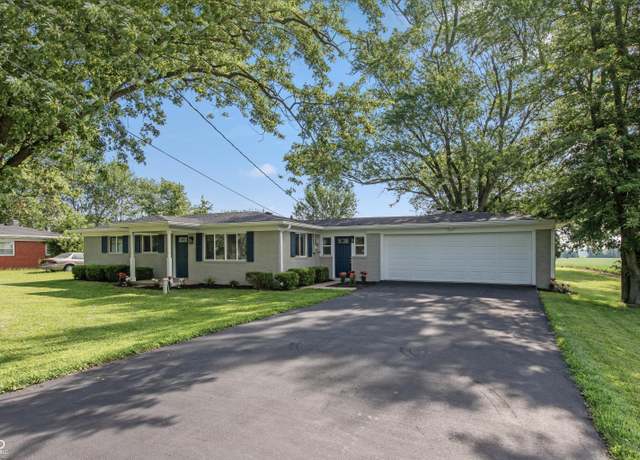 7425 N County Road 150 E, Pittsboro, IN 46167
7425 N County Road 150 E, Pittsboro, IN 46167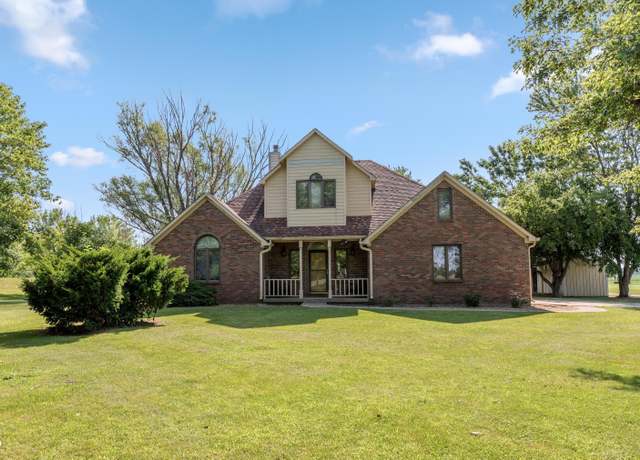 9437 N County Road 225 E, Pittsboro, IN 46167
9437 N County Road 225 E, Pittsboro, IN 46167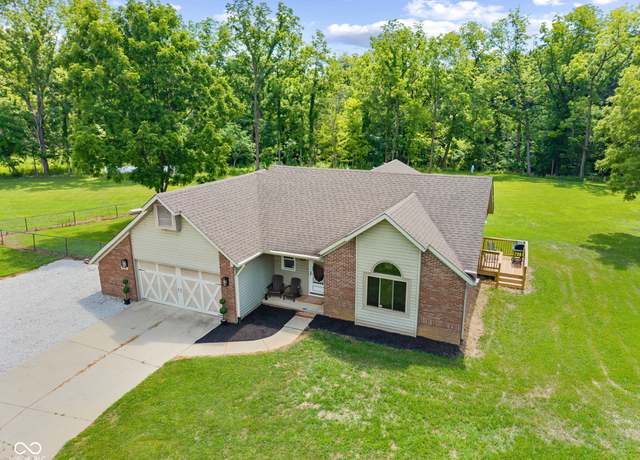 4359 N State Road 75 Hwy, North Salem, IN 46165
4359 N State Road 75 Hwy, North Salem, IN 46165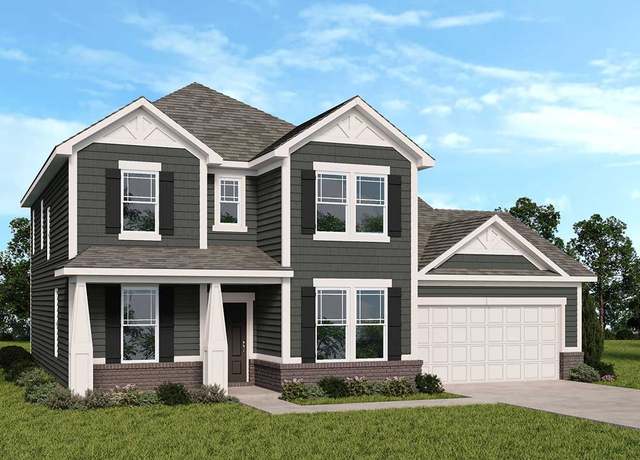 Exclusives 2542 Plan, Pittsboro, IN 46167
Exclusives 2542 Plan, Pittsboro, IN 46167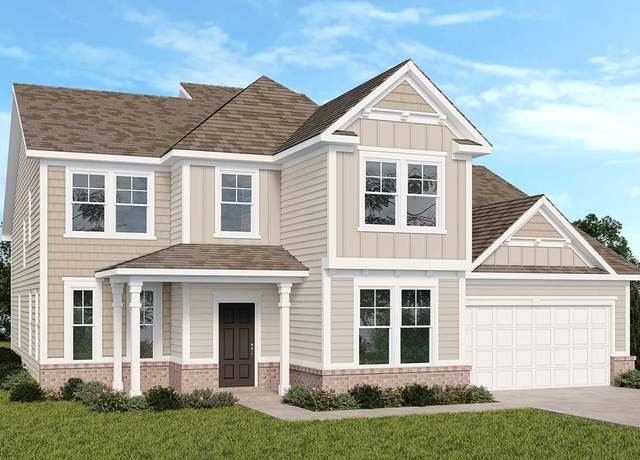 Exclusives 3360 Plan, Pittsboro, IN 46167
Exclusives 3360 Plan, Pittsboro, IN 46167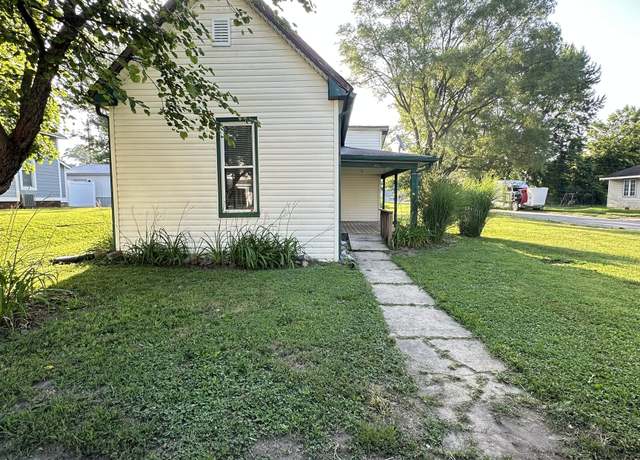 107 S Nebraska St, North Salem, IN 46165
107 S Nebraska St, North Salem, IN 46165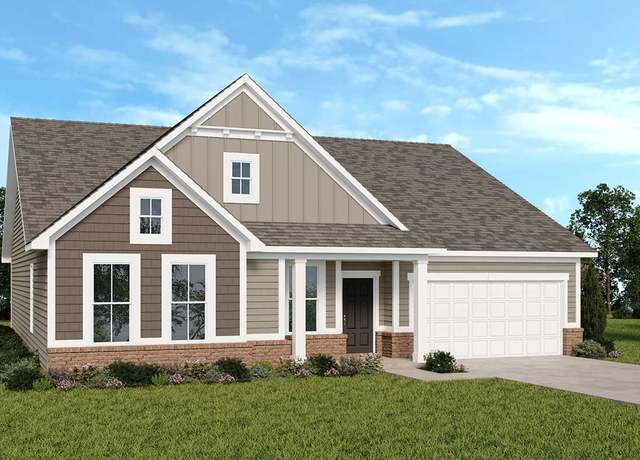 Exclusives 2120 Plan, Pittsboro, IN 46167
Exclusives 2120 Plan, Pittsboro, IN 46167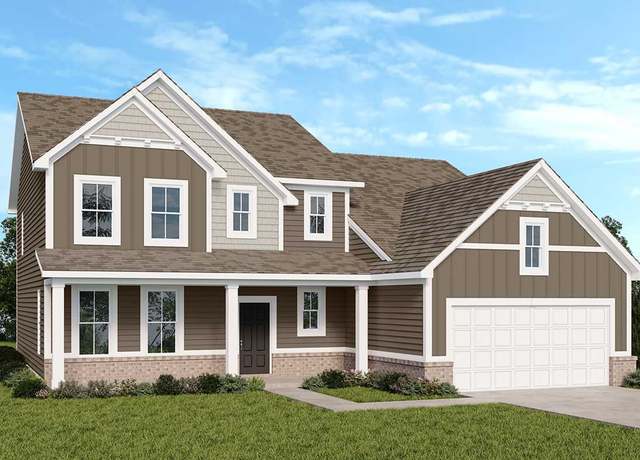 Exclusives 3074 Plan, Pittsboro, IN 46167
Exclusives 3074 Plan, Pittsboro, IN 46167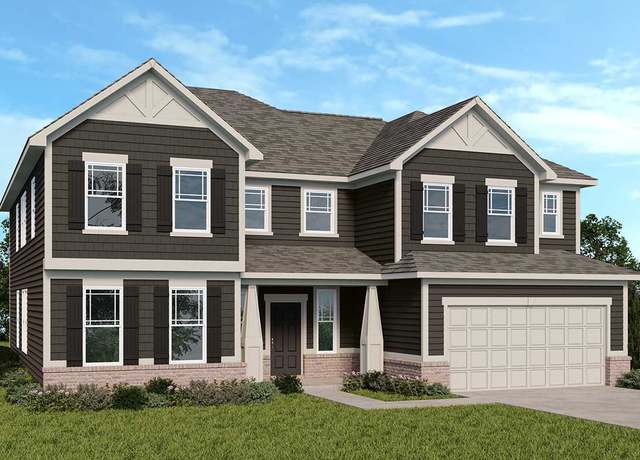 Exclusives 3630 Plan, Pittsboro, IN 46167
Exclusives 3630 Plan, Pittsboro, IN 46167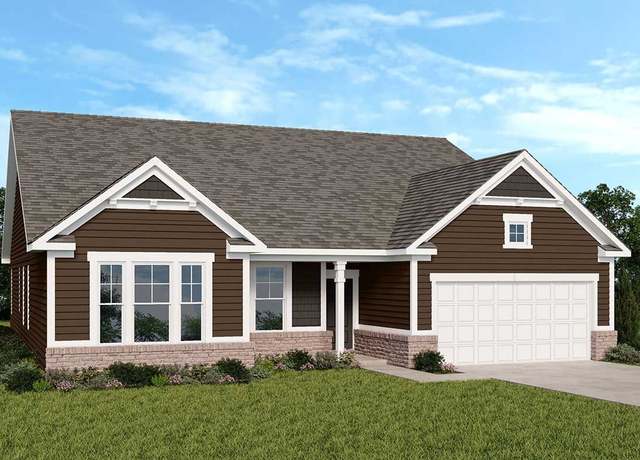 Exclusives 2467 Plan, Pittsboro, IN 46167
Exclusives 2467 Plan, Pittsboro, IN 46167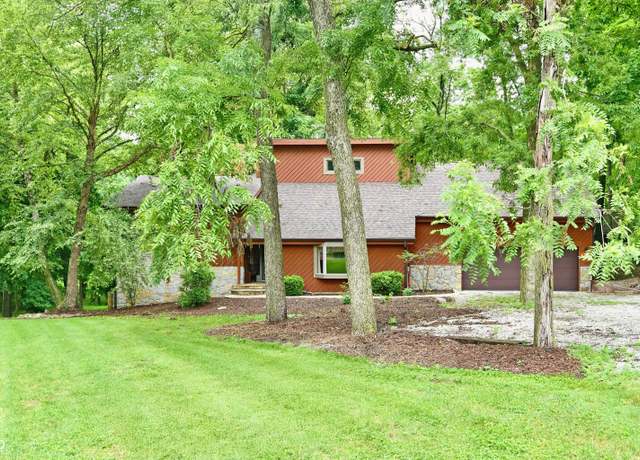 5202 Hill Valley Dr, Pittsboro, IN 46167
5202 Hill Valley Dr, Pittsboro, IN 46167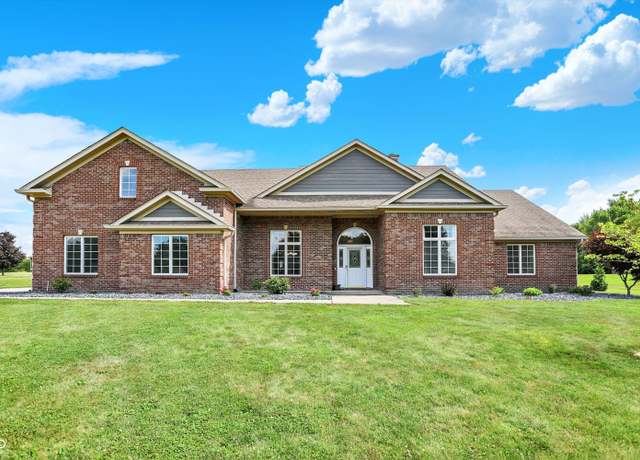 421 Lowry St, Jamestown, IN 46147
421 Lowry St, Jamestown, IN 46147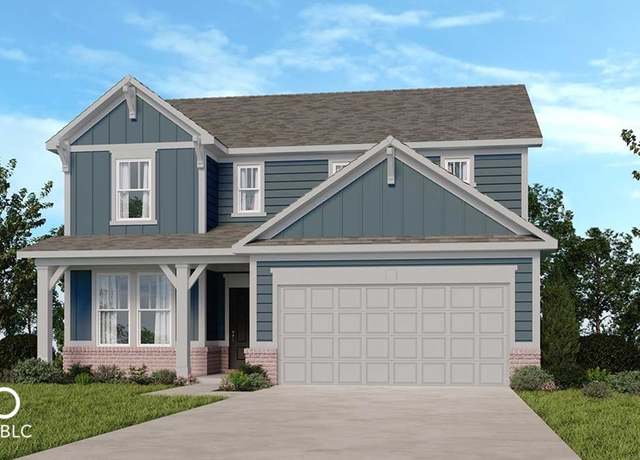 430 Louisiana Dr, Pittsboro, IN 46167
430 Louisiana Dr, Pittsboro, IN 46167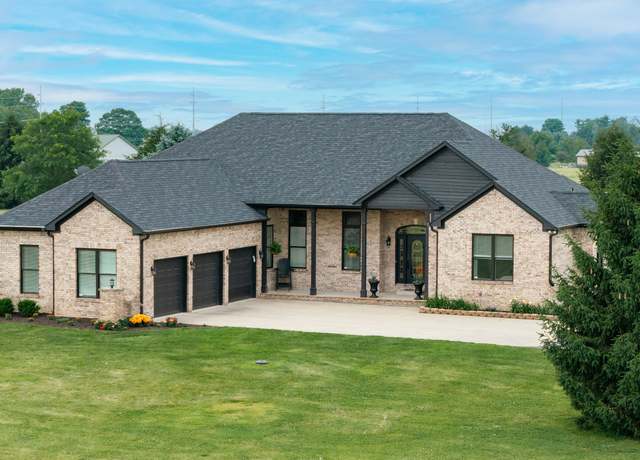 7702 N County Road 300 W, Lizton, IN 46149
7702 N County Road 300 W, Lizton, IN 46149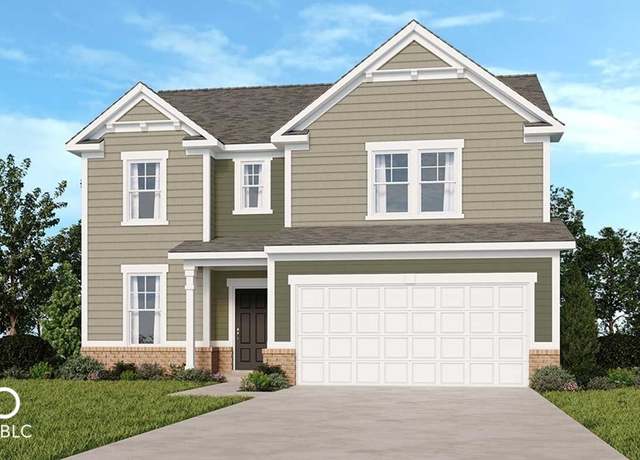 438 Weaver Ln, Pittsboro, IN 46167
438 Weaver Ln, Pittsboro, IN 46167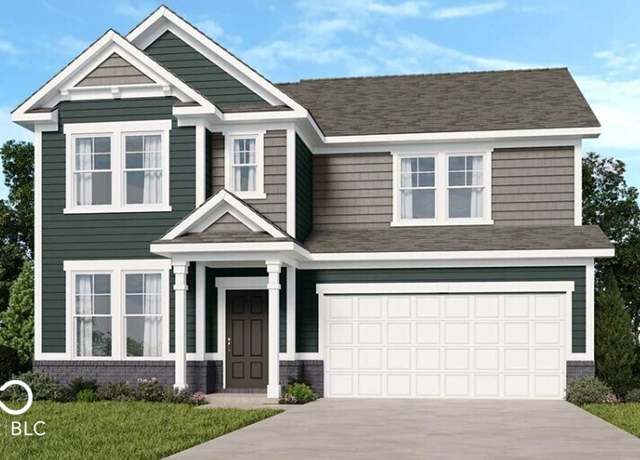 292 Commodore Dr, Pittsboro, IN 46167
292 Commodore Dr, Pittsboro, IN 46167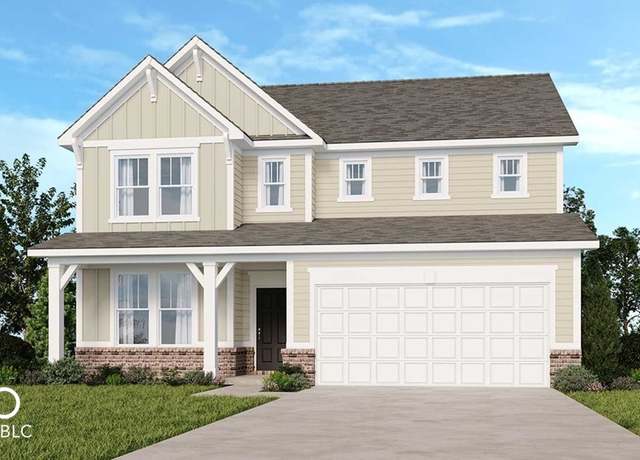 425 Weaver Ln, Pittsboro, IN 46167
425 Weaver Ln, Pittsboro, IN 46167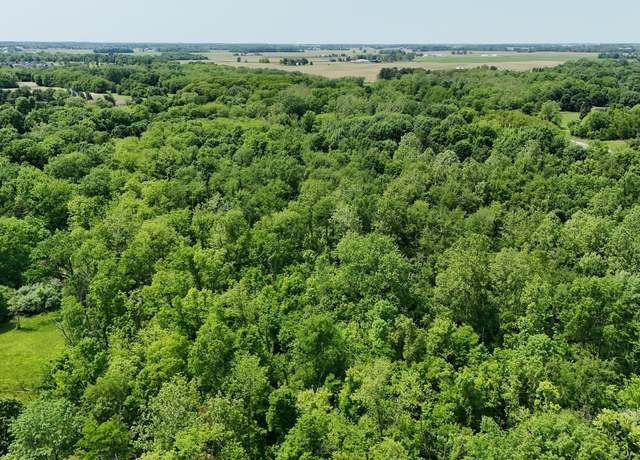 7811 N County Road 500 E, Pittsboro, IN 46167
7811 N County Road 500 E, Pittsboro, IN 46167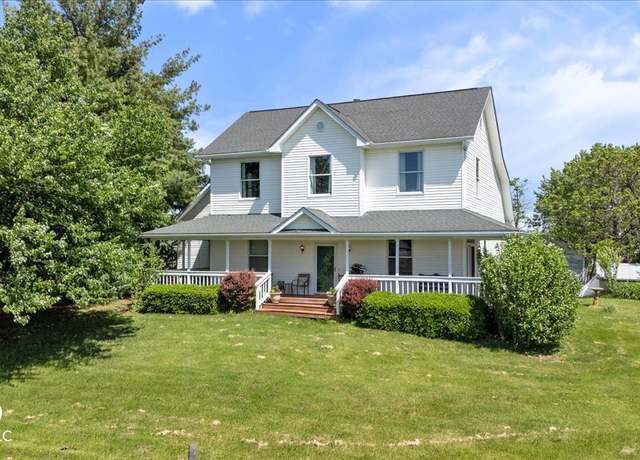 5480 E County Rd 800 N, Brownsburg, IN 46112
5480 E County Rd 800 N, Brownsburg, IN 46112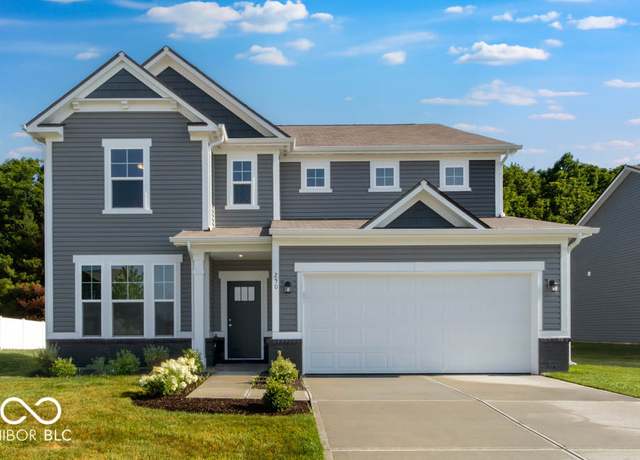 250 Ambassador Dr, Pittsboro, IN 46167
250 Ambassador Dr, Pittsboro, IN 46167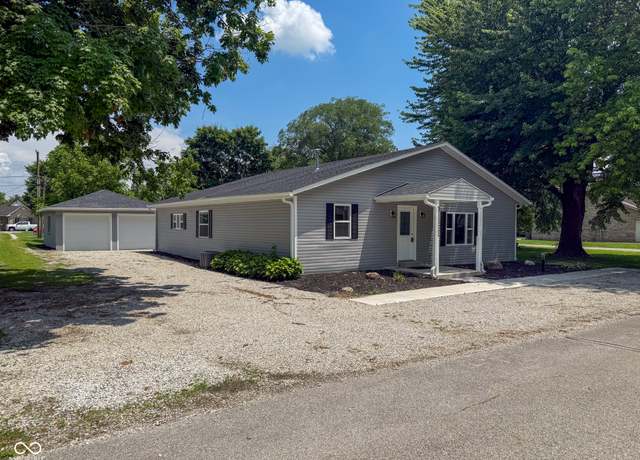 103 N Nebraska St, North Salem, IN 46165
103 N Nebraska St, North Salem, IN 46165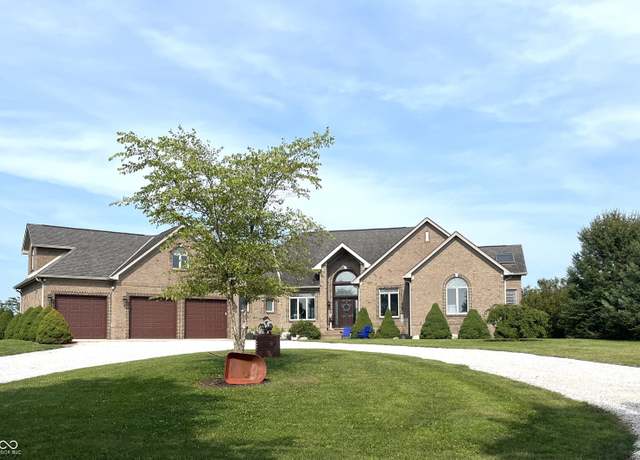 9615 N County Road 150 Rd E, Pittsboro, IN 46167
9615 N County Road 150 Rd E, Pittsboro, IN 46167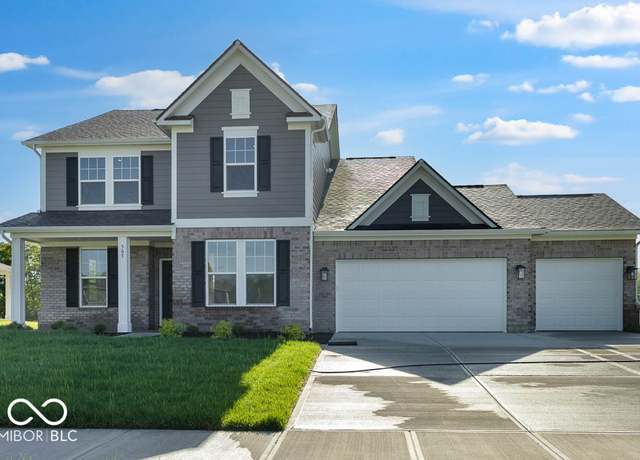 567 Hidden Hills Dr, Pittsboro, IN 46167
567 Hidden Hills Dr, Pittsboro, IN 46167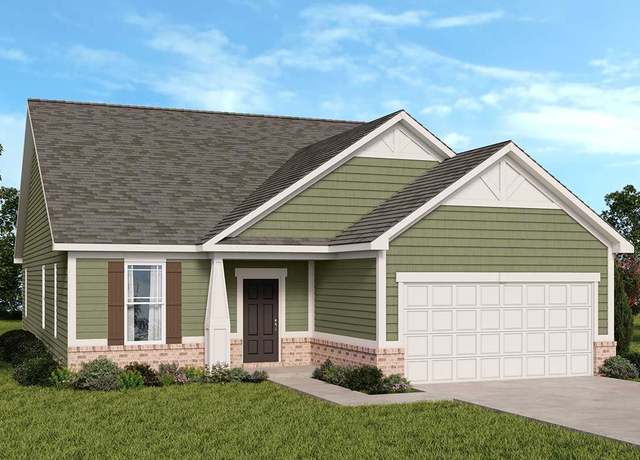 Legacy 1942 Plan, Pittsboro, IN 46167
Legacy 1942 Plan, Pittsboro, IN 46167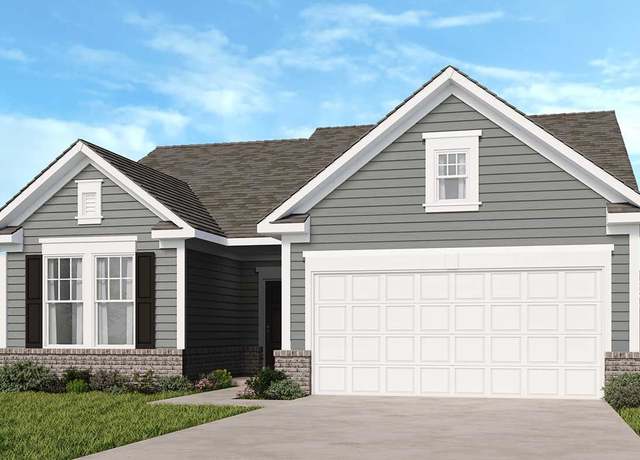 Legacy 1572 Plan, Pittsboro, IN 46167
Legacy 1572 Plan, Pittsboro, IN 46167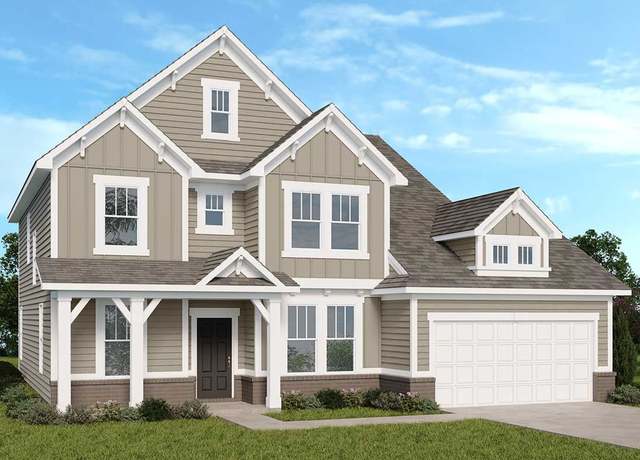 Exclusives 2665 Plan, Pittsboro, IN 46167
Exclusives 2665 Plan, Pittsboro, IN 46167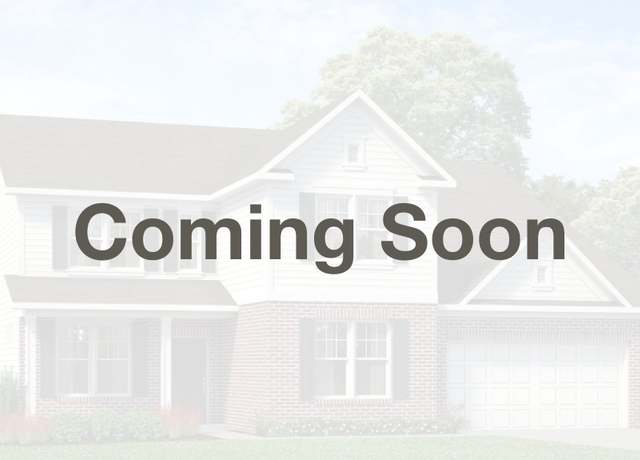 Exclusives 2528 Plan, Pittsboro, IN 46167
Exclusives 2528 Plan, Pittsboro, IN 46167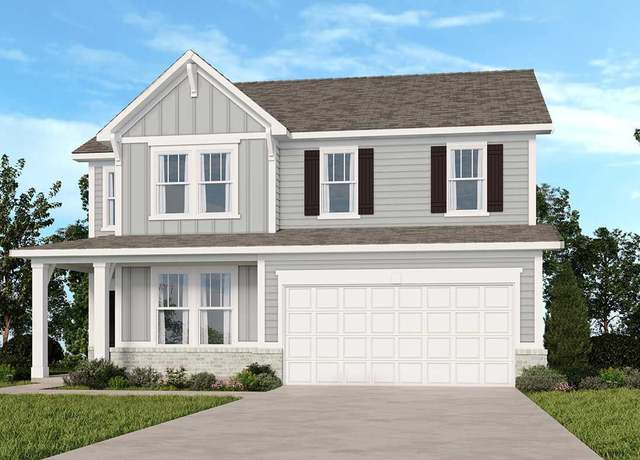 Legacy 2146 Plan, Pittsboro, IN 46167
Legacy 2146 Plan, Pittsboro, IN 46167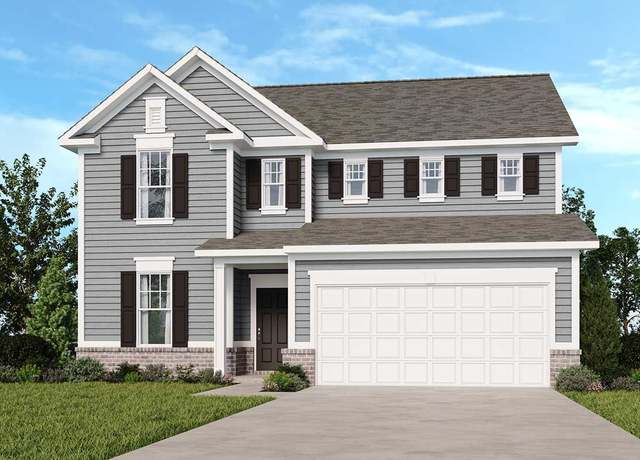 Legacy 3040 Plan, Pittsboro, IN 46167
Legacy 3040 Plan, Pittsboro, IN 46167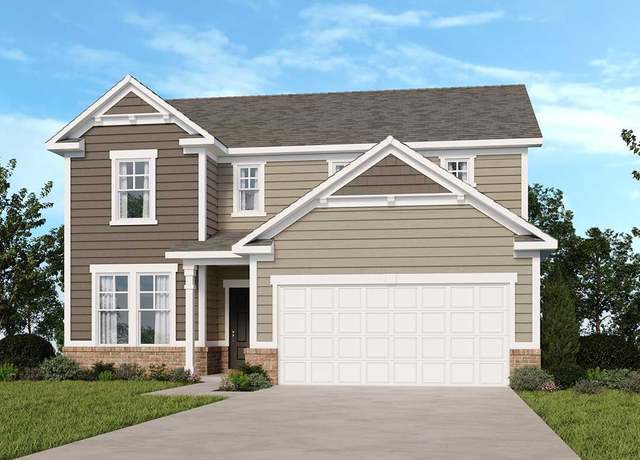 Legacy 2307 Plan, Pittsboro, IN 46167
Legacy 2307 Plan, Pittsboro, IN 46167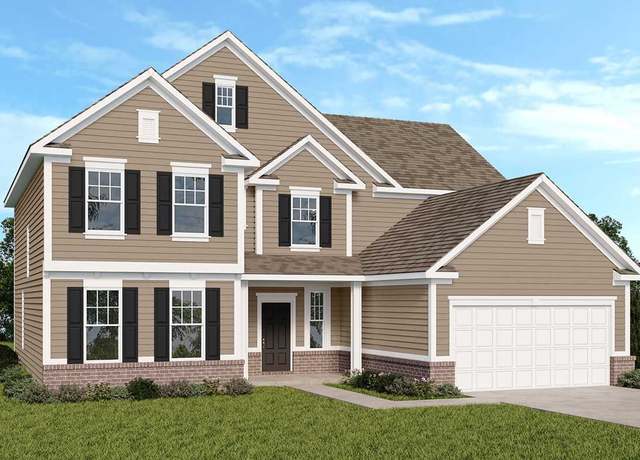 Exclusives 3070 Plan, Pittsboro, IN 46167
Exclusives 3070 Plan, Pittsboro, IN 46167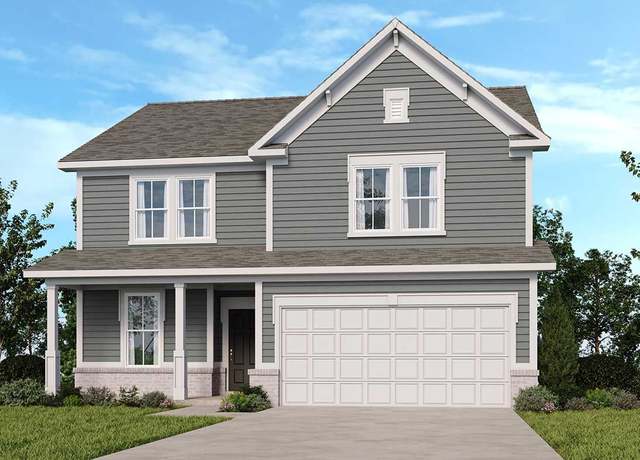 Legacy 2432 Plan, Pittsboro, IN 46167
Legacy 2432 Plan, Pittsboro, IN 46167

 United States
United States Canada
Canada