More to explore in Eisenhower Elementary School, IN
- Featured
- Price
- Bedroom
Popular Markets in Indiana
- Indianapolis homes for sale$270,000
- Carmel homes for sale$599,450
- Fishers homes for sale$465,250
- Munster homes for sale$389,900
- Zionsville homes for sale$980,000
- Hammond homes for sale$219,000
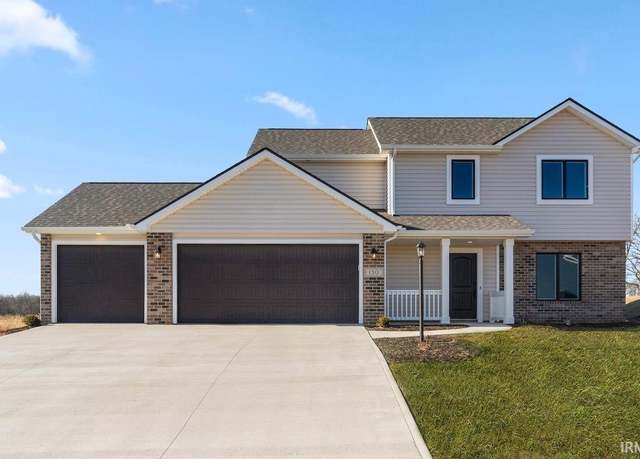 130 Longrifle Rd, Warsaw, IN 46580
130 Longrifle Rd, Warsaw, IN 46580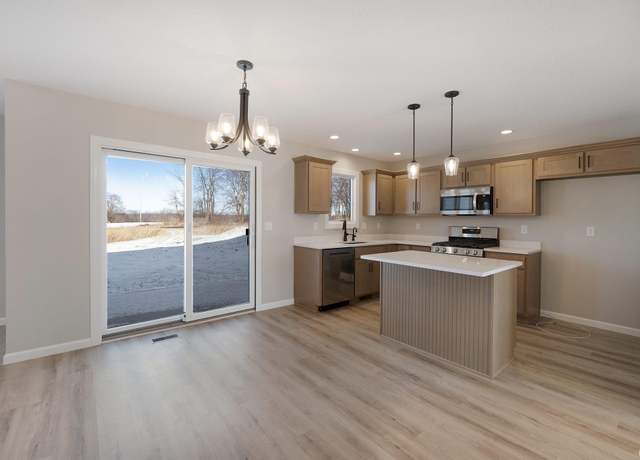 130 Longrifle Rd, Warsaw, IN 46580
130 Longrifle Rd, Warsaw, IN 46580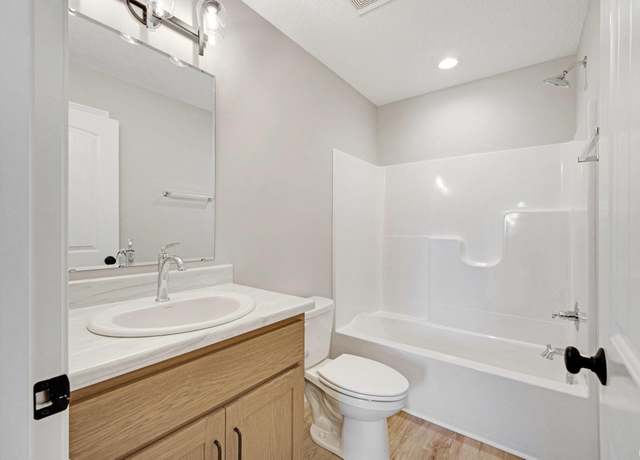 130 Longrifle Rd, Warsaw, IN 46580
130 Longrifle Rd, Warsaw, IN 46580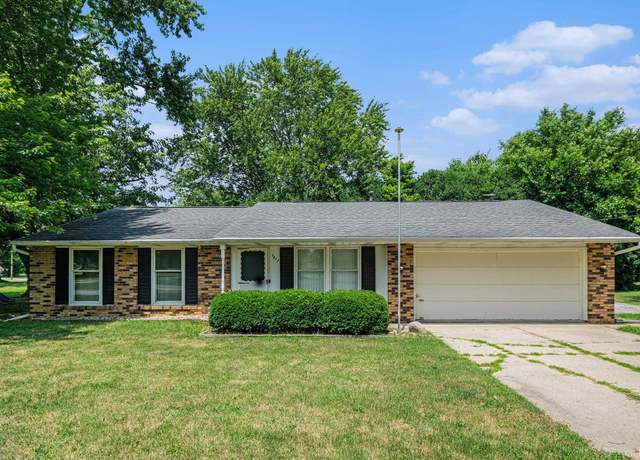 1617 Ranch Rd, Warsaw, IN 46580
1617 Ranch Rd, Warsaw, IN 46580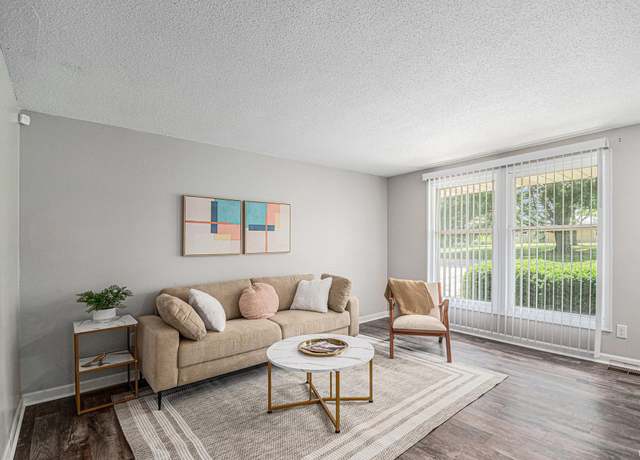 1617 Ranch Rd, Warsaw, IN 46580
1617 Ranch Rd, Warsaw, IN 46580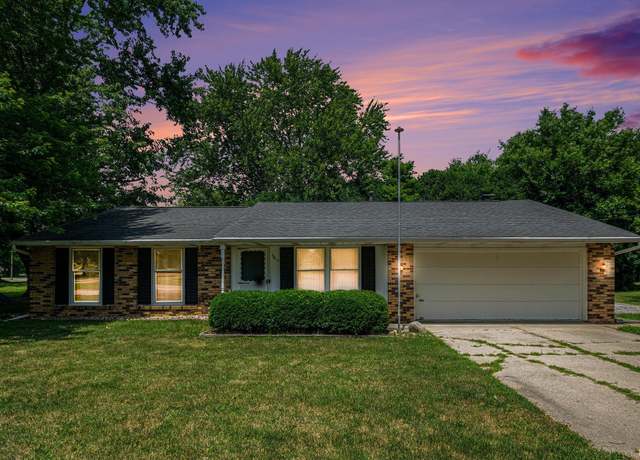 1617 Ranch Rd, Warsaw, IN 46580
1617 Ranch Rd, Warsaw, IN 46580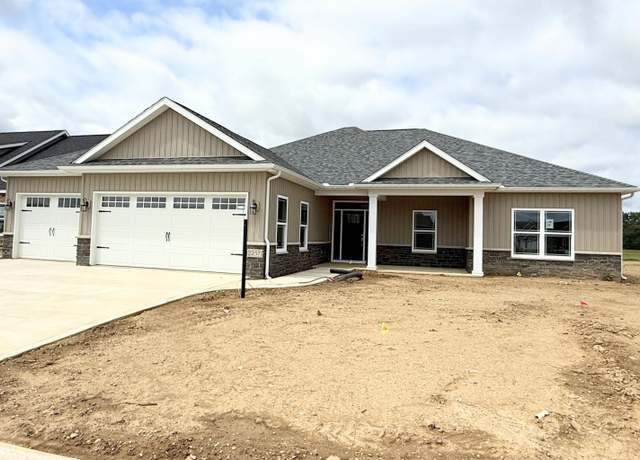 2257 Raccoon Run Blvd, Winona Lake, IN 46590
2257 Raccoon Run Blvd, Winona Lake, IN 46590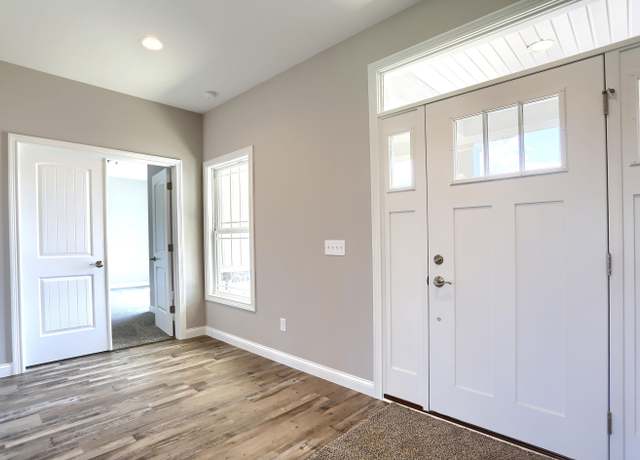 2257 Raccoon Run Blvd, Winona Lake, IN 46590
2257 Raccoon Run Blvd, Winona Lake, IN 46590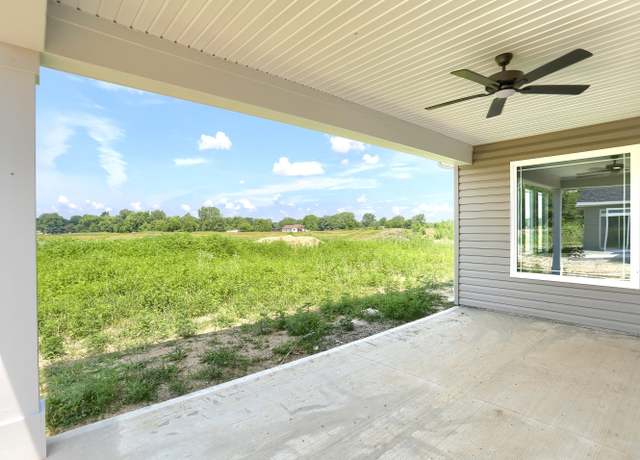 2257 Raccoon Run Blvd, Winona Lake, IN 46590
2257 Raccoon Run Blvd, Winona Lake, IN 46590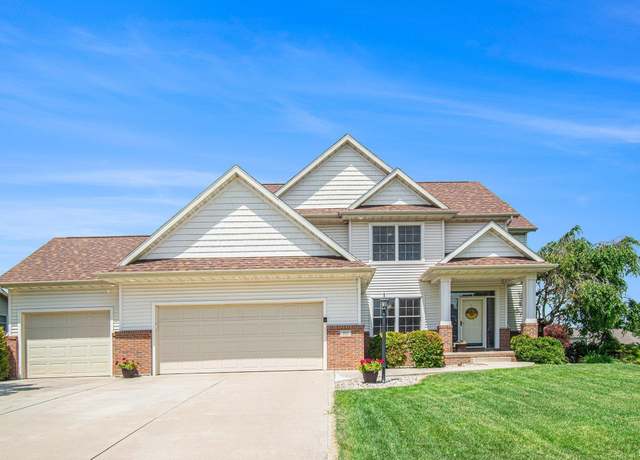 222 Salman Dr, Warsaw, IN 46580
222 Salman Dr, Warsaw, IN 46580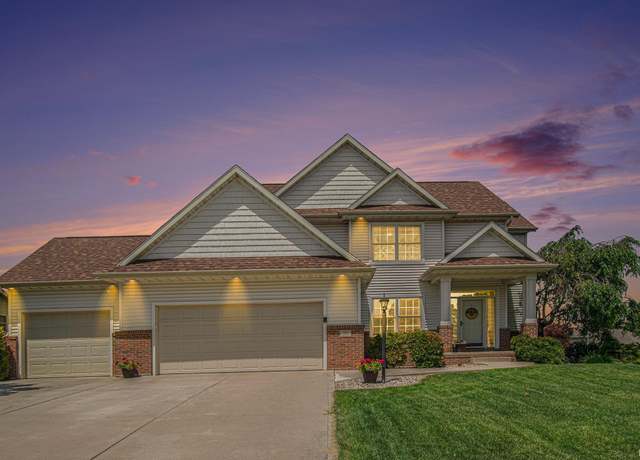 222 Salman Dr, Warsaw, IN 46580
222 Salman Dr, Warsaw, IN 46580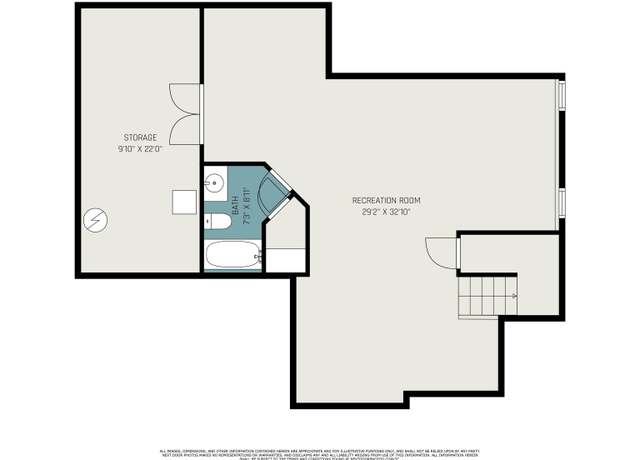 222 Salman Dr, Warsaw, IN 46580
222 Salman Dr, Warsaw, IN 46580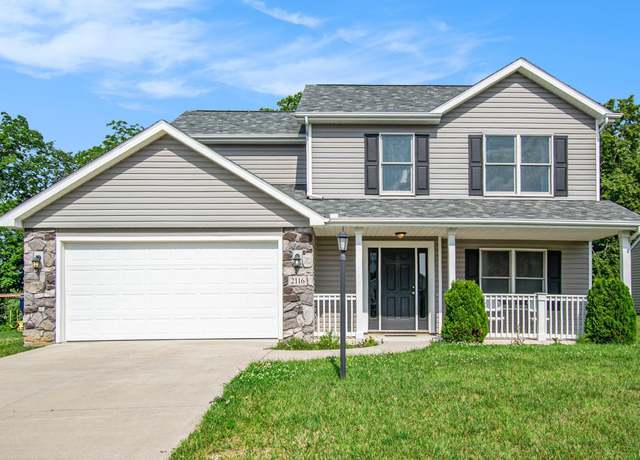 2116 Lindenwood Ave, Warsaw, IN 46580
2116 Lindenwood Ave, Warsaw, IN 46580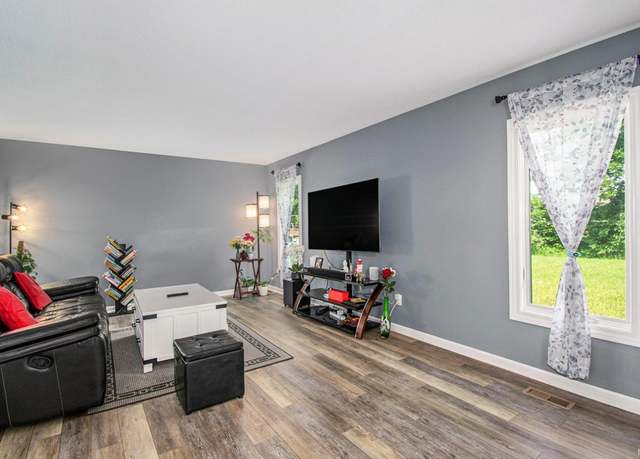 2116 Lindenwood Ave, Warsaw, IN 46580
2116 Lindenwood Ave, Warsaw, IN 46580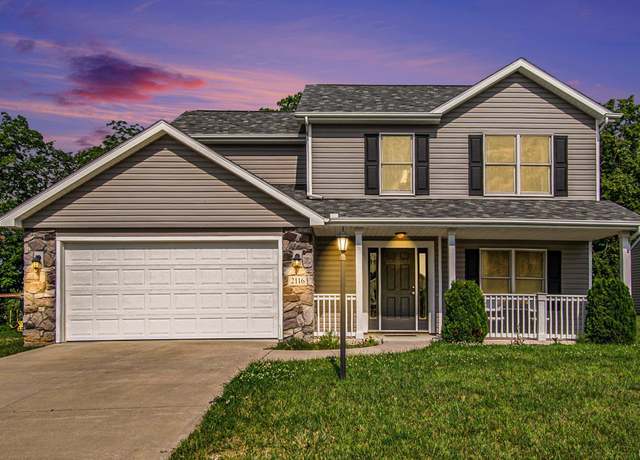 2116 Lindenwood Ave, Warsaw, IN 46580
2116 Lindenwood Ave, Warsaw, IN 46580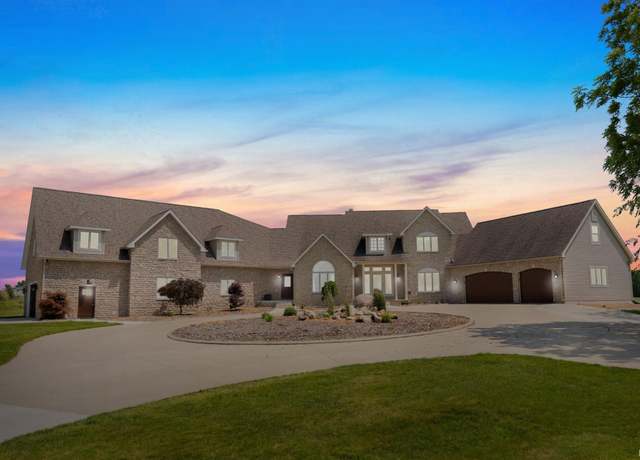 3631 E Pierceton Rd, Warsaw, IN 46580
3631 E Pierceton Rd, Warsaw, IN 46580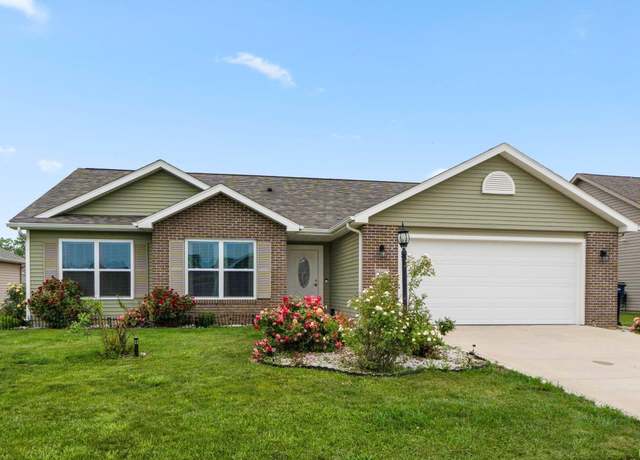 2082 Hemlock Ln, Warsaw, IN 46580
2082 Hemlock Ln, Warsaw, IN 46580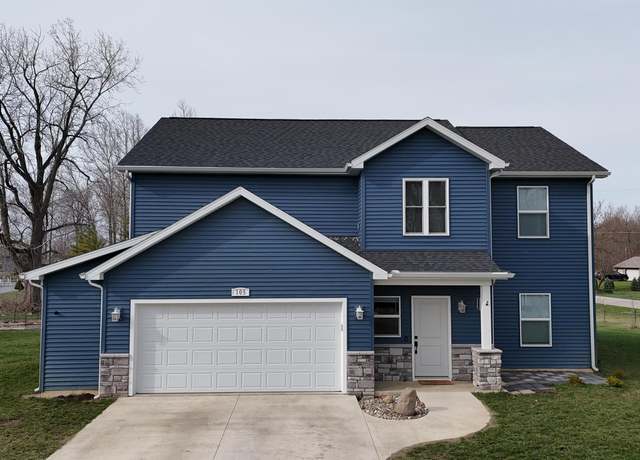 105 Southfield Rd, Winona Lake, IN 46590
105 Southfield Rd, Winona Lake, IN 46590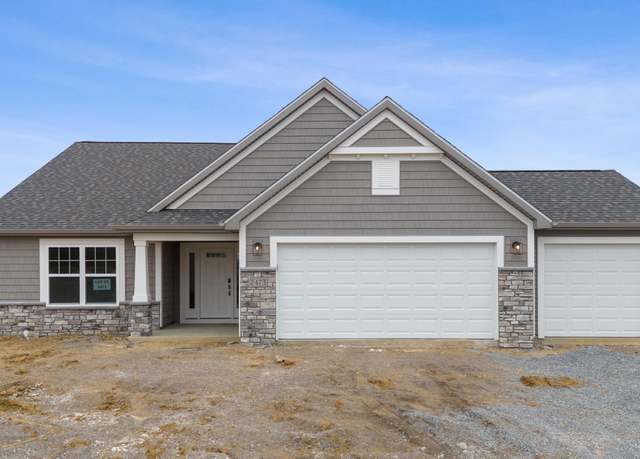 2473 Bandit Cv, Winona Lake, IN 46590
2473 Bandit Cv, Winona Lake, IN 46590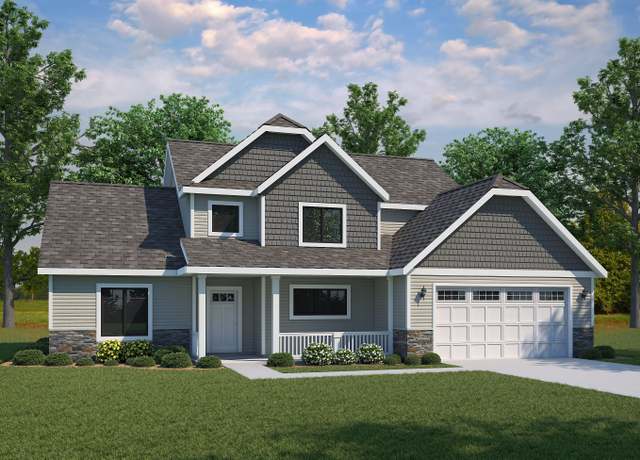 Canyonbrook 2 Plan, Warsaw, IN 46580
Canyonbrook 2 Plan, Warsaw, IN 46580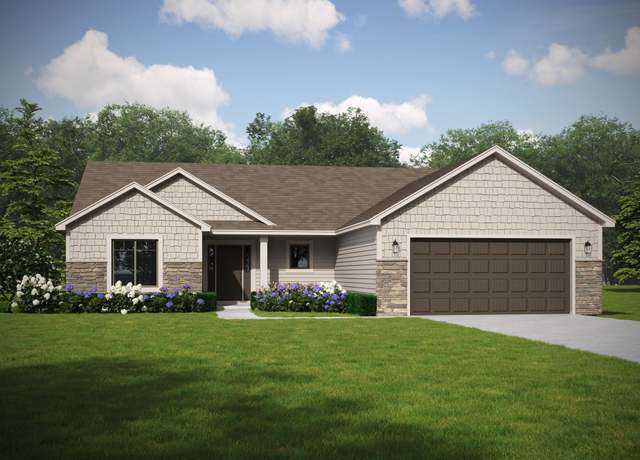 Hartwood 2 Plan, Warsaw, IN 46580
Hartwood 2 Plan, Warsaw, IN 46580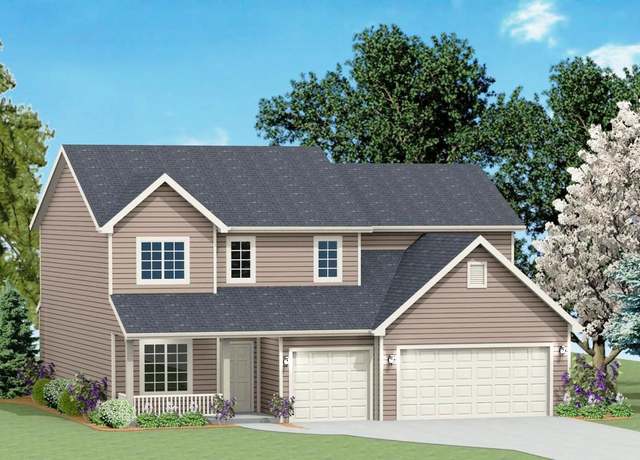 Beckett Hill Plan, Warsaw, IN 46580
Beckett Hill Plan, Warsaw, IN 46580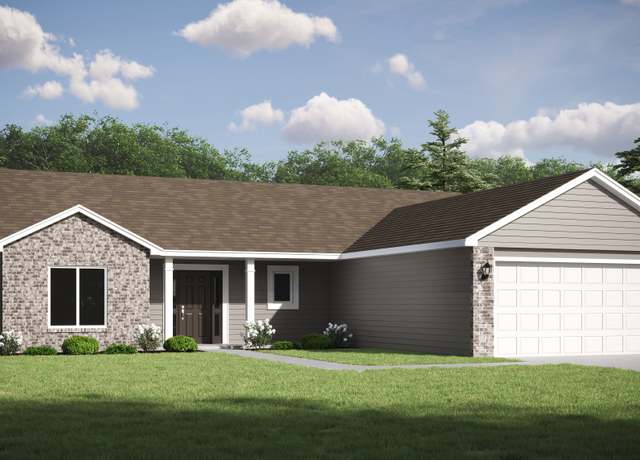 Bentleywood Plan, Warsaw, IN 46580
Bentleywood Plan, Warsaw, IN 46580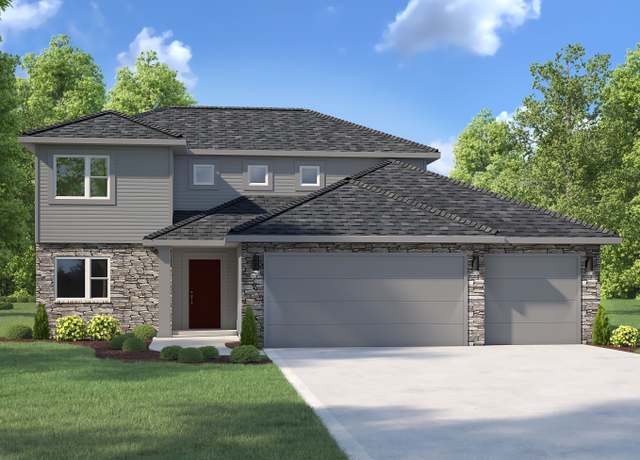 Towne Hill 2 Modern Plan, Warsaw, IN 46580
Towne Hill 2 Modern Plan, Warsaw, IN 46580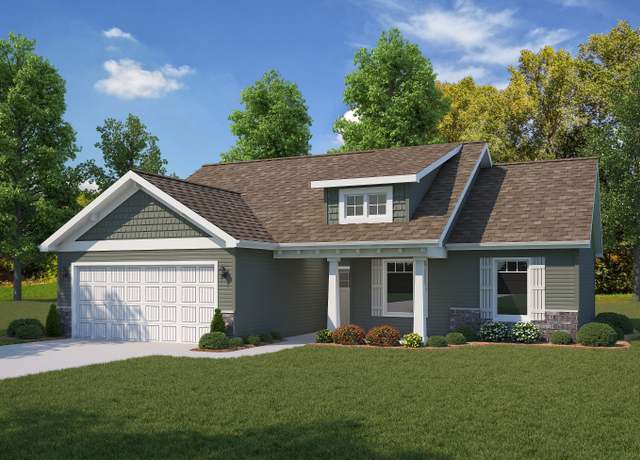 Saddlewood Plan, Warsaw, IN 46580
Saddlewood Plan, Warsaw, IN 46580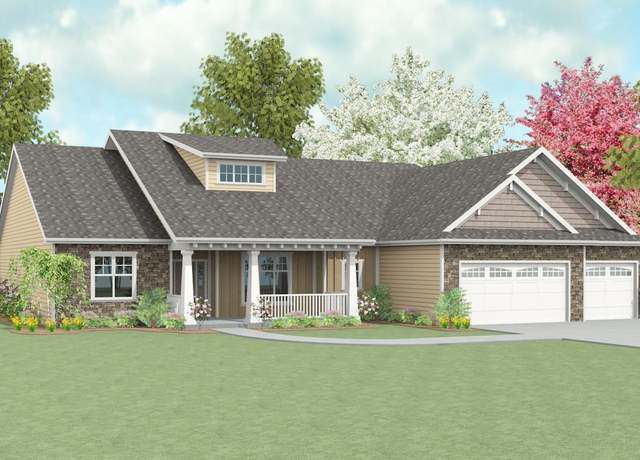 Arborwood Plan, Warsaw, IN 46580
Arborwood Plan, Warsaw, IN 46580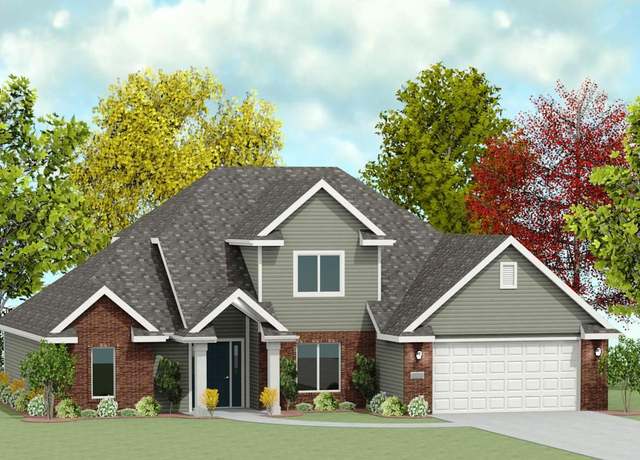 Fieldbrook Plan, Warsaw, IN 46580
Fieldbrook Plan, Warsaw, IN 46580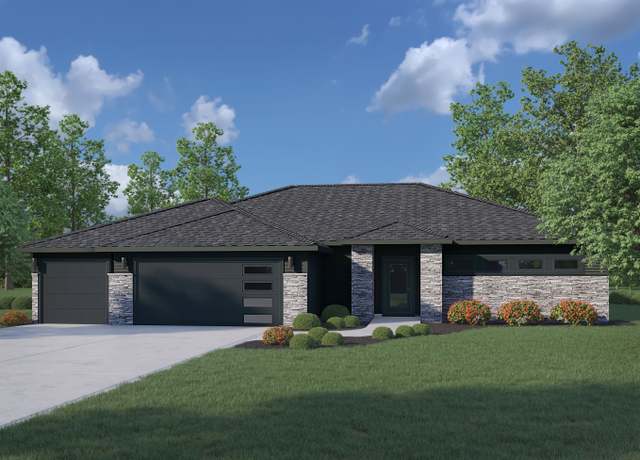 Honeywood 4 Plan, Warsaw, IN 46580
Honeywood 4 Plan, Warsaw, IN 46580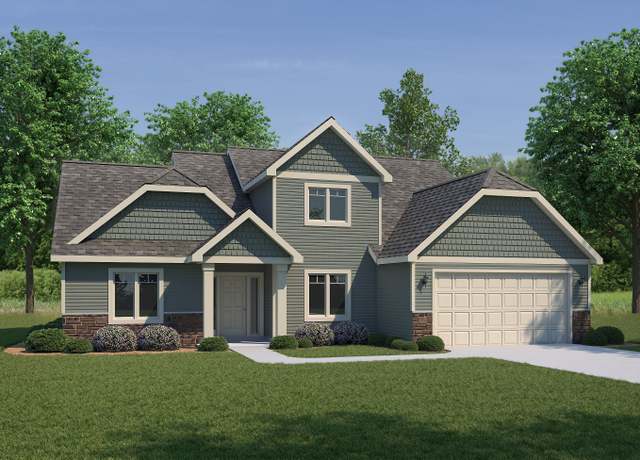 Greybrook Plan, Warsaw, IN 46580
Greybrook Plan, Warsaw, IN 46580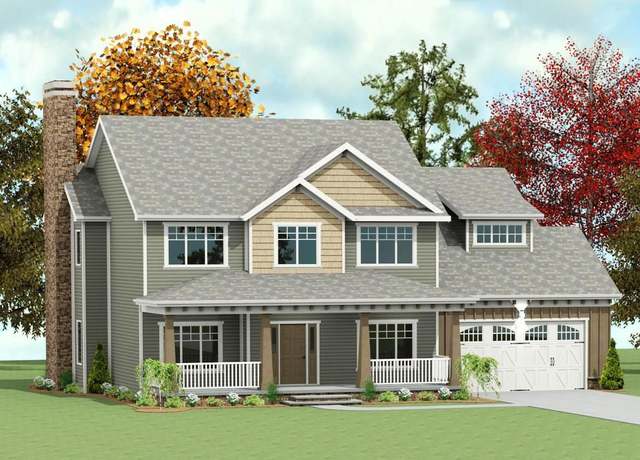 Allison Hill Plan, Warsaw, IN 46580
Allison Hill Plan, Warsaw, IN 46580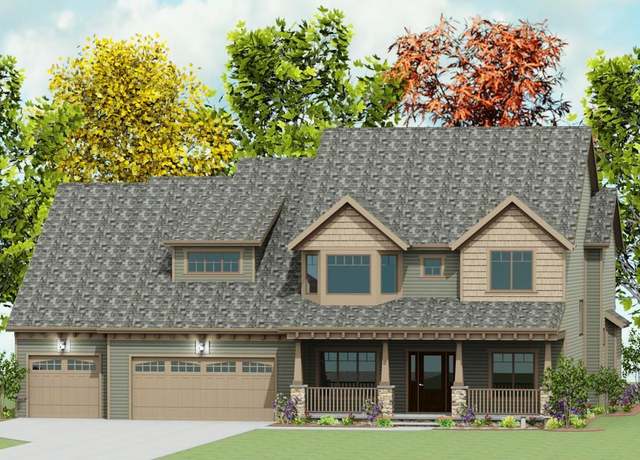 Ashbrook Plan, Warsaw, IN 46580
Ashbrook Plan, Warsaw, IN 46580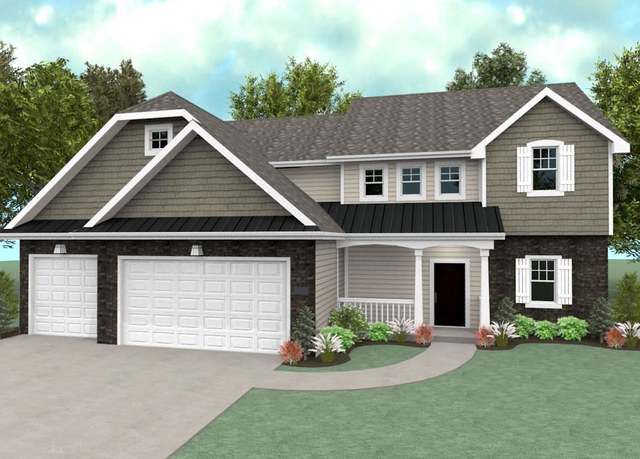 Thoral Hill Plan, Warsaw, IN 46580
Thoral Hill Plan, Warsaw, IN 46580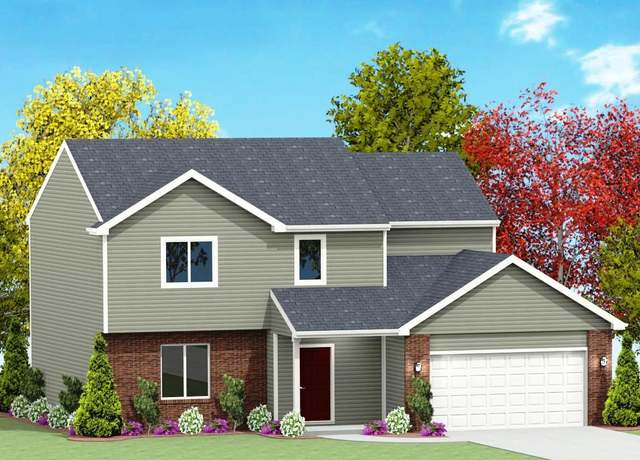 Hamilton Hill 2 Plan, Warsaw, IN 46580
Hamilton Hill 2 Plan, Warsaw, IN 46580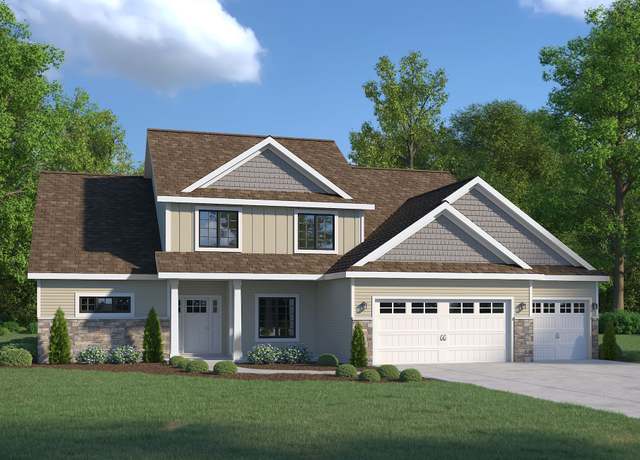 Eaglebrook Plan, Warsaw, IN 46580
Eaglebrook Plan, Warsaw, IN 46580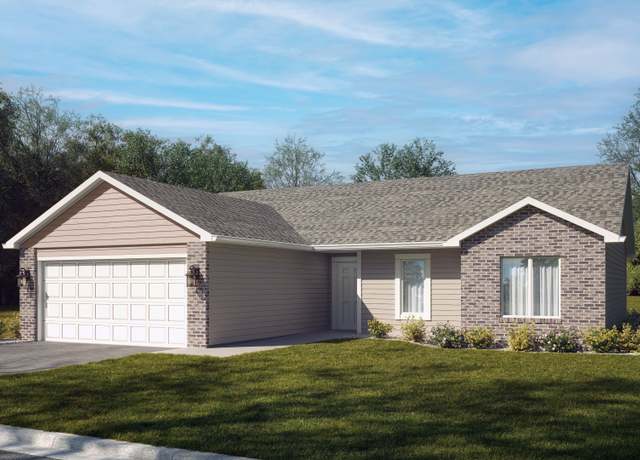 Rubywood 1 Plan, Warsaw, IN 46580
Rubywood 1 Plan, Warsaw, IN 46580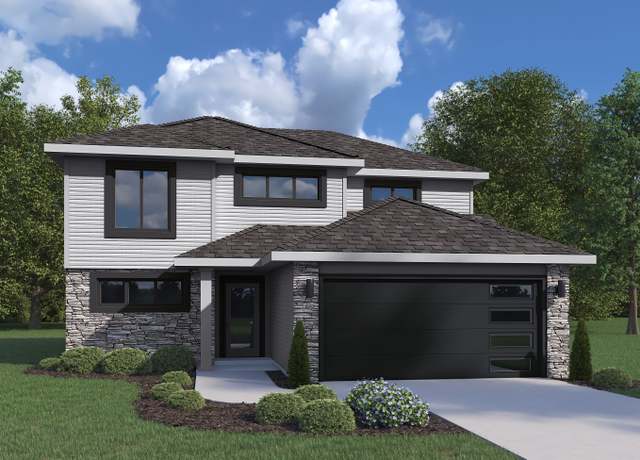 Modern Garman Hill Plan, Warsaw, IN 46580
Modern Garman Hill Plan, Warsaw, IN 46580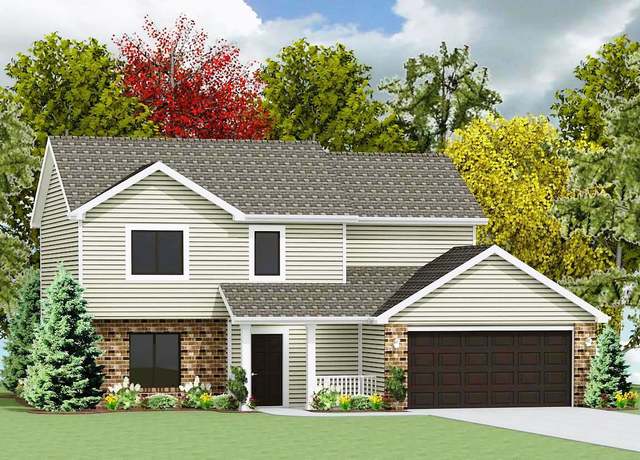 Hamiton Hill 3 Plan, Warsaw, IN 46580
Hamiton Hill 3 Plan, Warsaw, IN 46580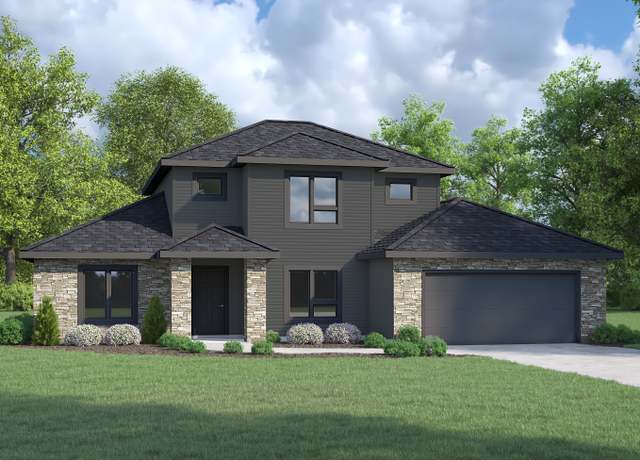 Modern Canyonbrook Plan, Warsaw, IN 46580
Modern Canyonbrook Plan, Warsaw, IN 46580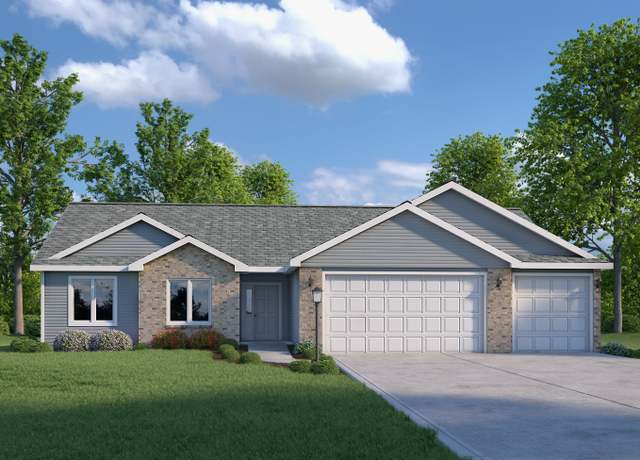 Sunwood 1 Plan, Warsaw, IN 46580
Sunwood 1 Plan, Warsaw, IN 46580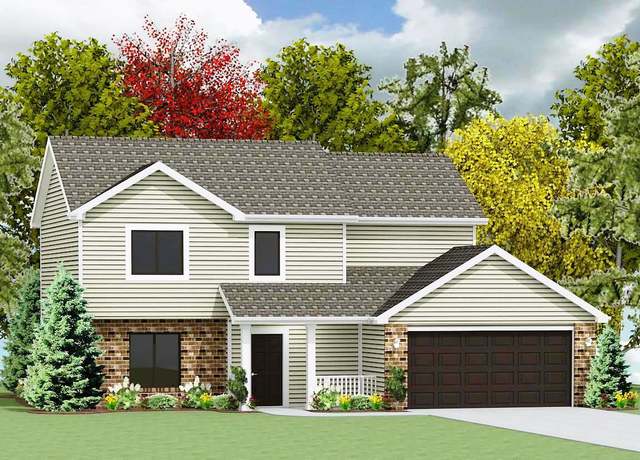 Hamilton Hill 3 Plan, Warsaw, IN 46580
Hamilton Hill 3 Plan, Warsaw, IN 46580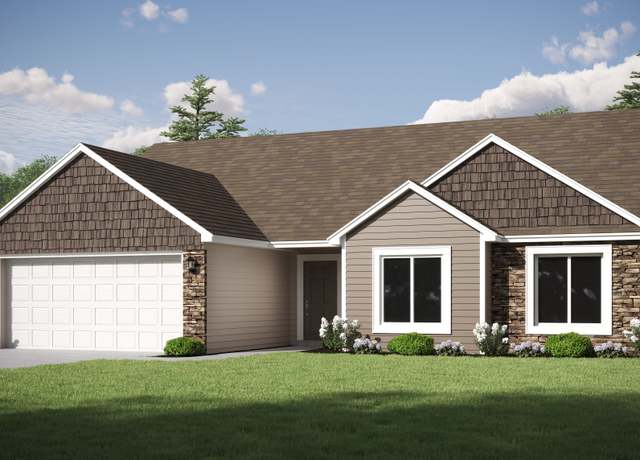 Gabbywood Plan, Warsaw, IN 46580
Gabbywood Plan, Warsaw, IN 46580 Phoenixwood Plan, Warsaw, IN 46580
Phoenixwood Plan, Warsaw, IN 46580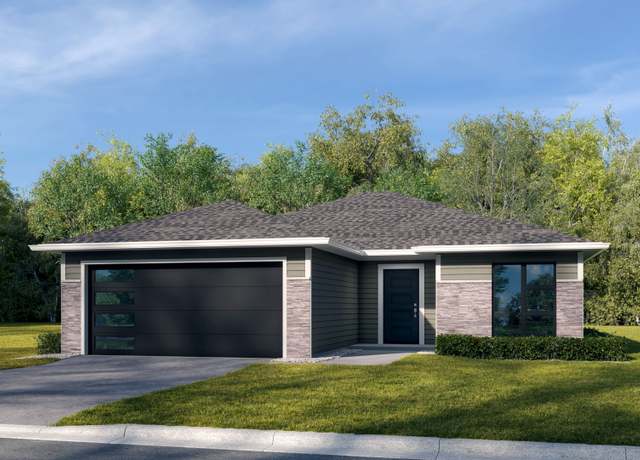 Modern Cottagewood Plan, Warsaw, IN 46580
Modern Cottagewood Plan, Warsaw, IN 46580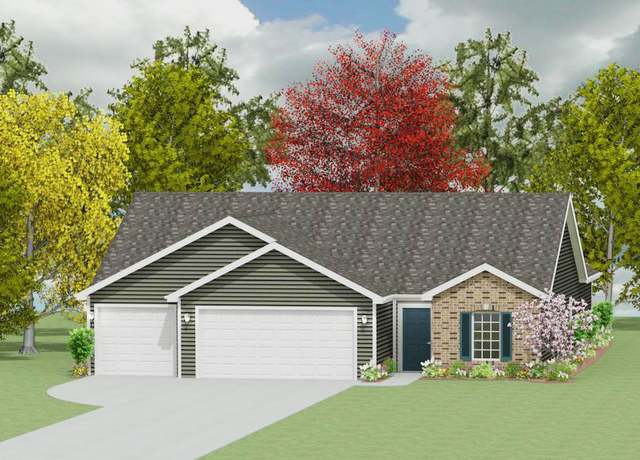 Ramblewood 1 Plan, Warsaw, IN 46580
Ramblewood 1 Plan, Warsaw, IN 46580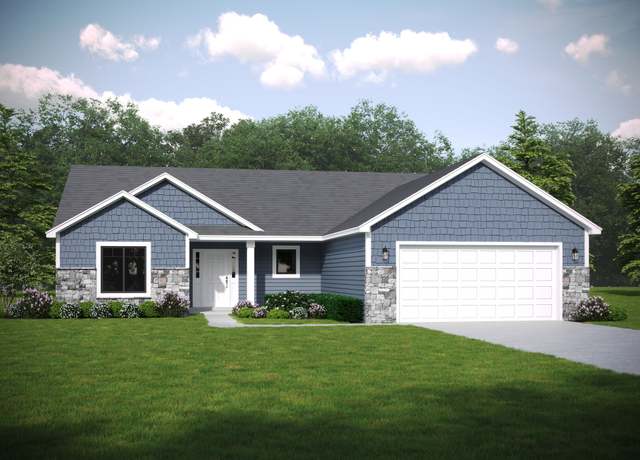 Hartwood 1 Plan, Warsaw, IN 46580
Hartwood 1 Plan, Warsaw, IN 46580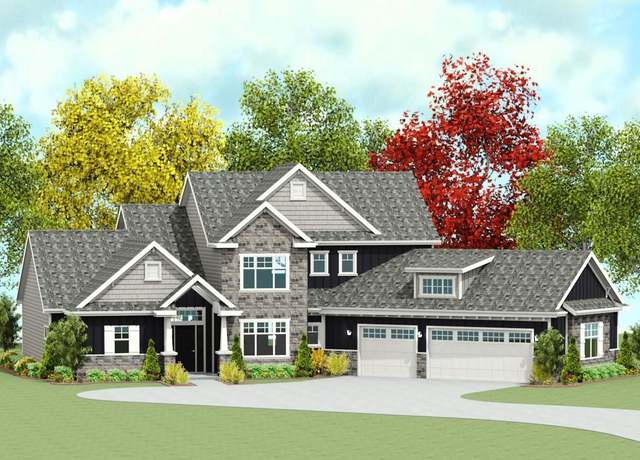 Orchardbrook Plan, Warsaw, IN 46580
Orchardbrook Plan, Warsaw, IN 46580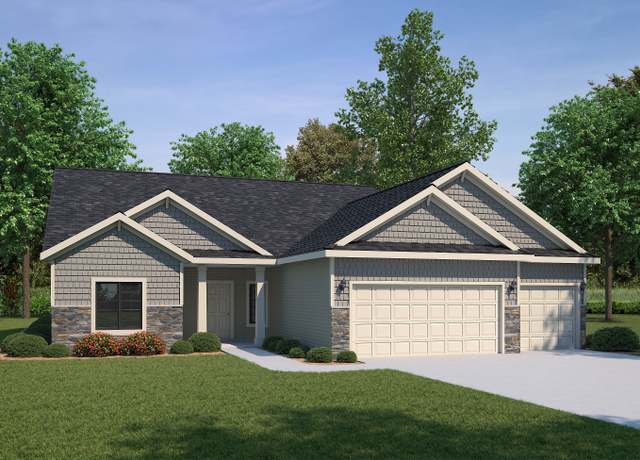 Parkerwood Plan, Warsaw, IN 46580
Parkerwood Plan, Warsaw, IN 46580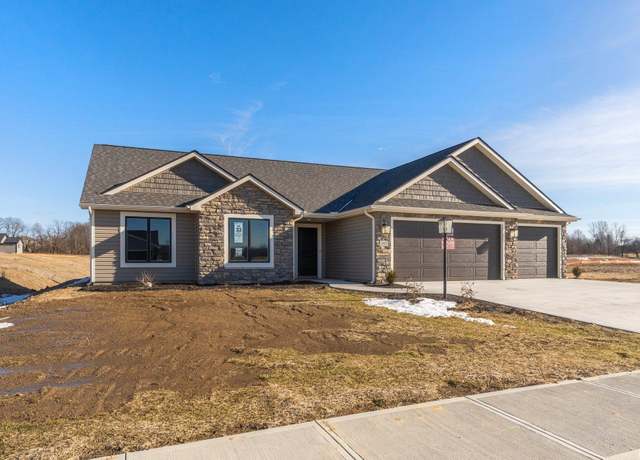 145 Longrifle Rd, Warsaw, IN 46580
145 Longrifle Rd, Warsaw, IN 46580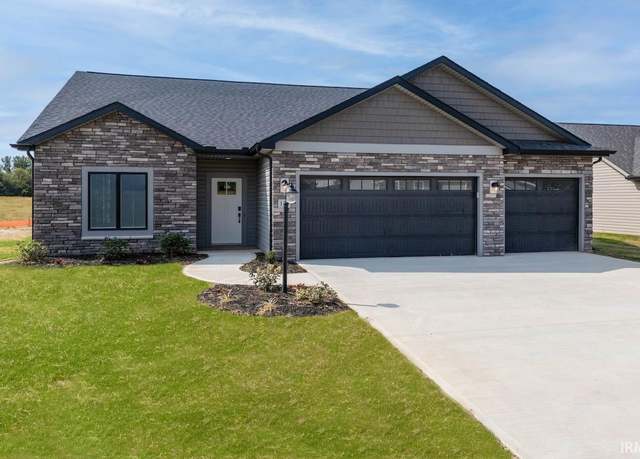 150 Wagon Wheel Dr, Warsaw, IN 46580
150 Wagon Wheel Dr, Warsaw, IN 46580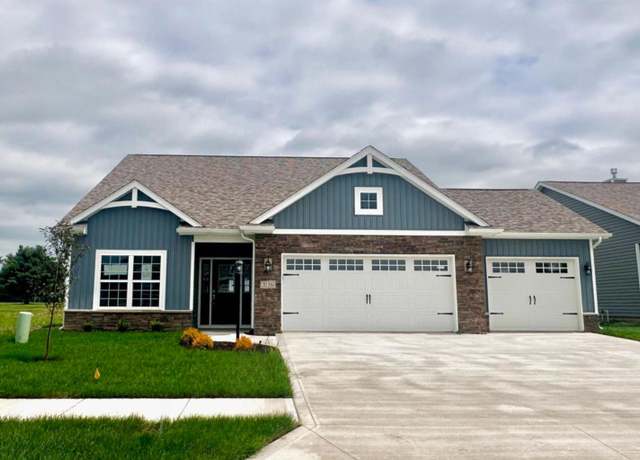 3136 Rocky Way, Winona Lake, IN 46590
3136 Rocky Way, Winona Lake, IN 46590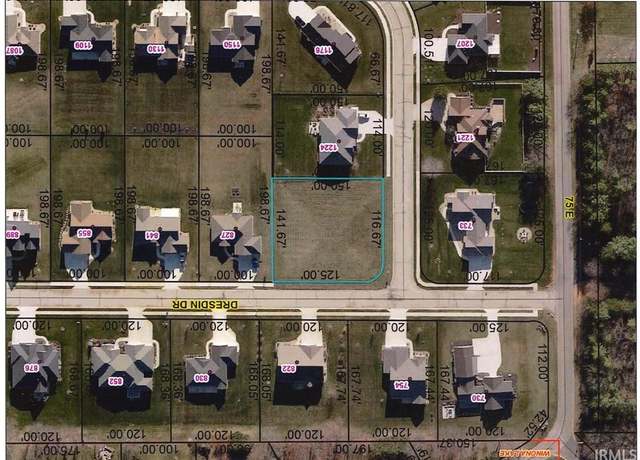 813 E Dresdin Dr, Warsaw, IN 46580
813 E Dresdin Dr, Warsaw, IN 46580

 United States
United States Canada
Canada