More to explore in Loge Elementary School, IN
- Featured
- Price
- Bedroom
Popular Markets in Indiana
- Indianapolis homes for sale$268,000
- Carmel homes for sale$611,000
- Fishers homes for sale$469,450
- Munster homes for sale$396,950
- Hammond homes for sale$212,900
- Zionsville homes for sale$1,037,500
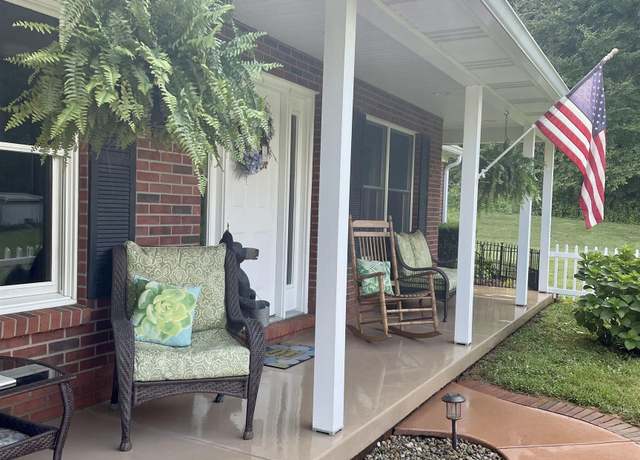 577 E Shelton Rd, Boonville, IN 47601
577 E Shelton Rd, Boonville, IN 47601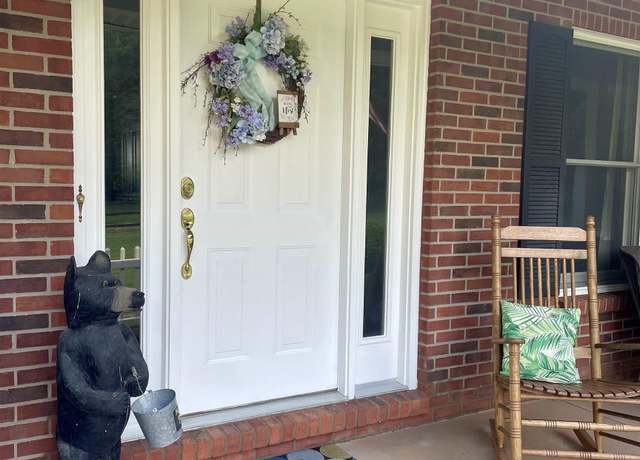 577 E Shelton Rd, Boonville, IN 47601
577 E Shelton Rd, Boonville, IN 47601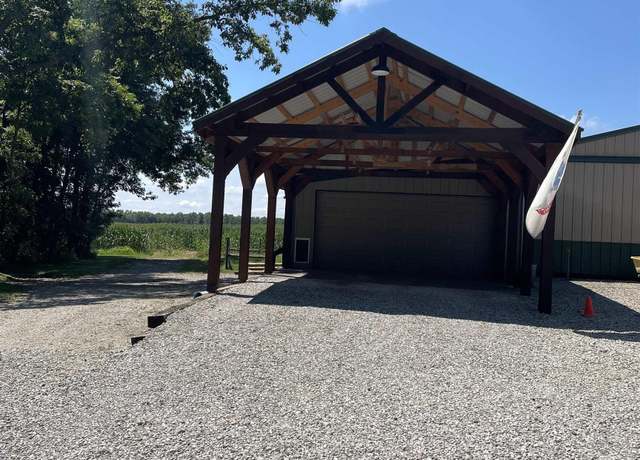 577 E Shelton Rd, Boonville, IN 47601
577 E Shelton Rd, Boonville, IN 47601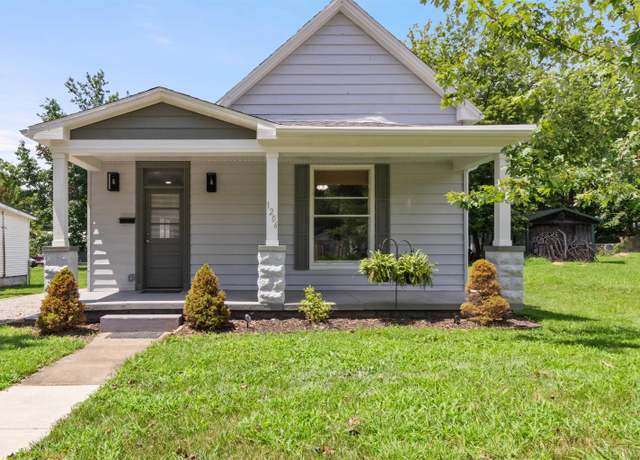 1206 N Third St, Boonville, IN 47601
1206 N Third St, Boonville, IN 47601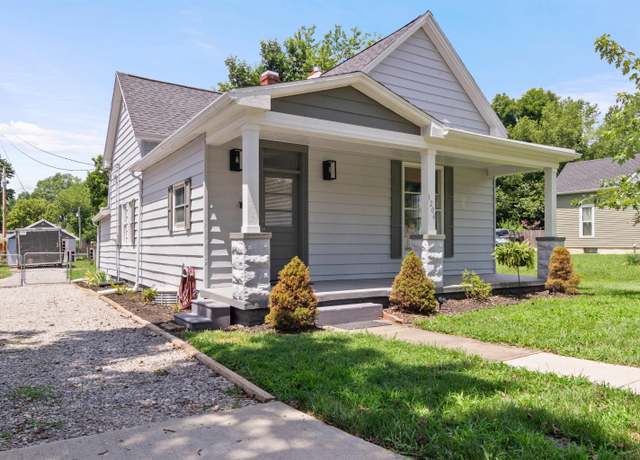 1206 N Third St, Boonville, IN 47601
1206 N Third St, Boonville, IN 47601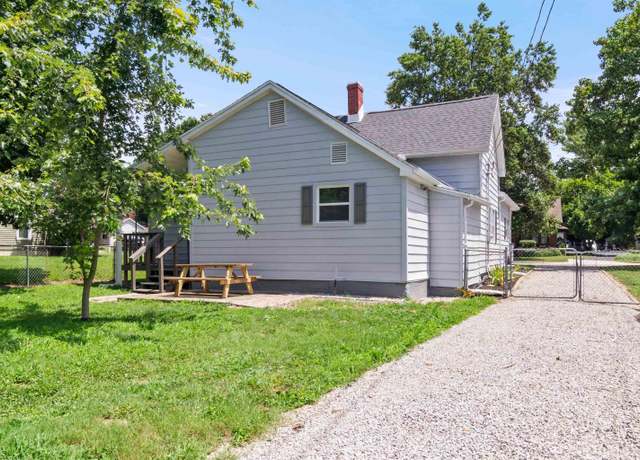 1206 N Third St, Boonville, IN 47601
1206 N Third St, Boonville, IN 47601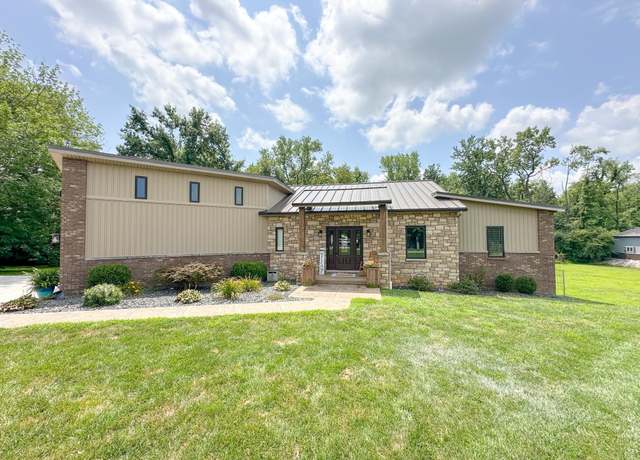 6077 Lake Shore Dr, Boonville, IN 47601
6077 Lake Shore Dr, Boonville, IN 47601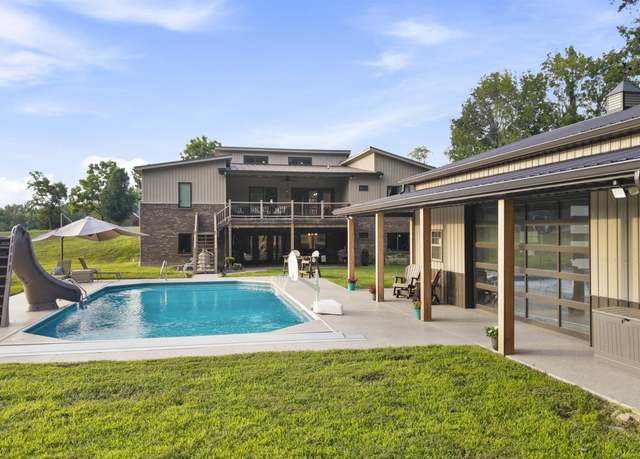 6077 Lake Shore Dr, Boonville, IN 47601
6077 Lake Shore Dr, Boonville, IN 47601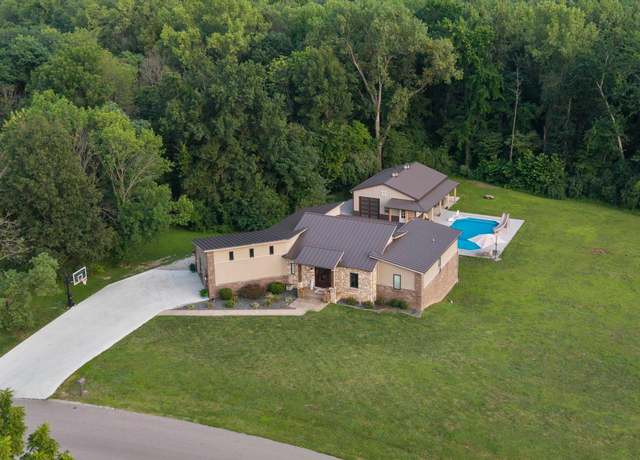 6077 Lake Shore Dr, Boonville, IN 47601
6077 Lake Shore Dr, Boonville, IN 47601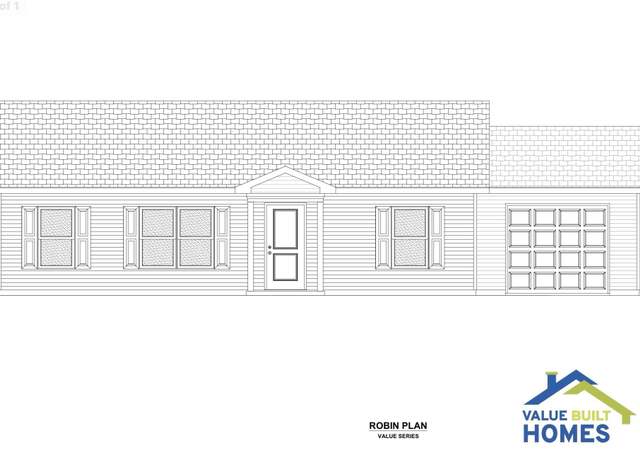 1209 Bonnie Ct, Boonville, IN 47601
1209 Bonnie Ct, Boonville, IN 47601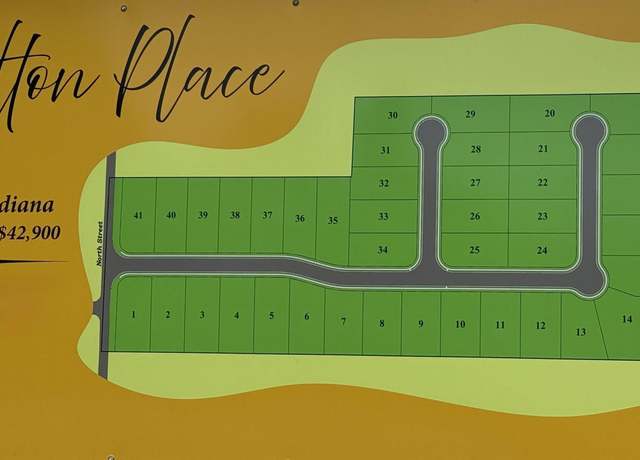 1209 Bonnie Ct, Boonville, IN 47601
1209 Bonnie Ct, Boonville, IN 47601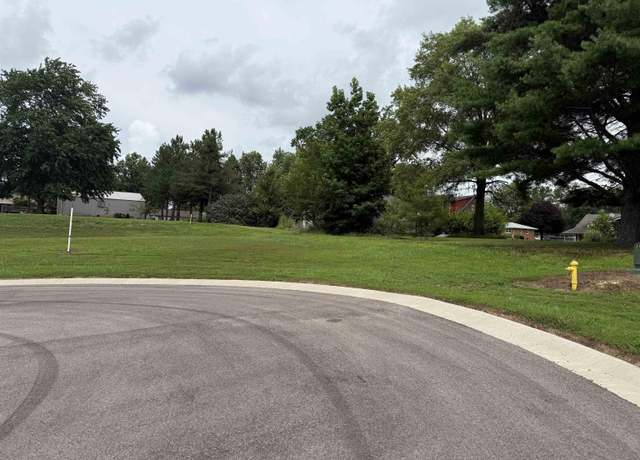 1209 Bonnie Ct, Boonville, IN 47601
1209 Bonnie Ct, Boonville, IN 47601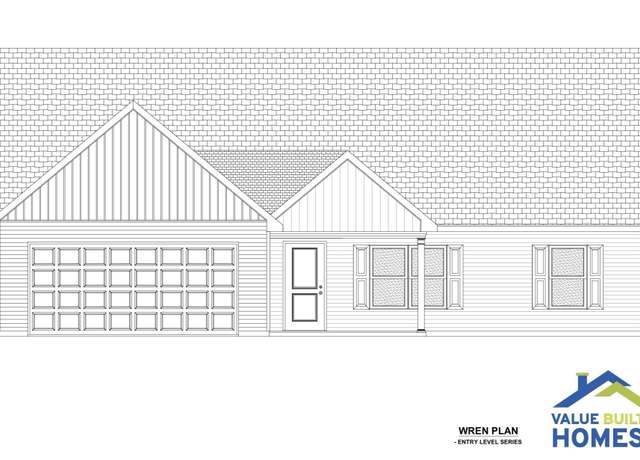 1126 Brody Ln, Boonville, IN 47601
1126 Brody Ln, Boonville, IN 47601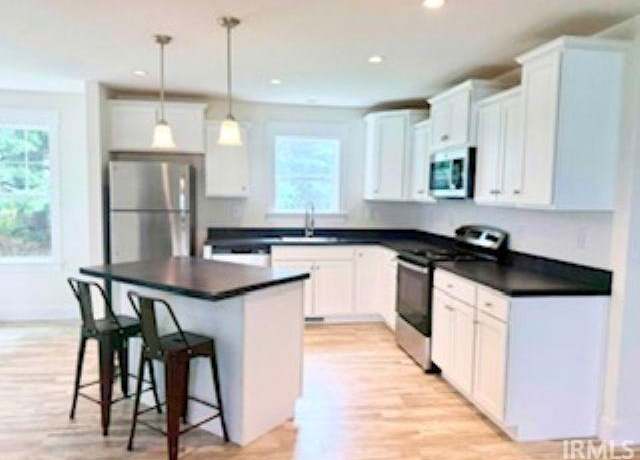 1126 Brody Ln, Boonville, IN 47601
1126 Brody Ln, Boonville, IN 47601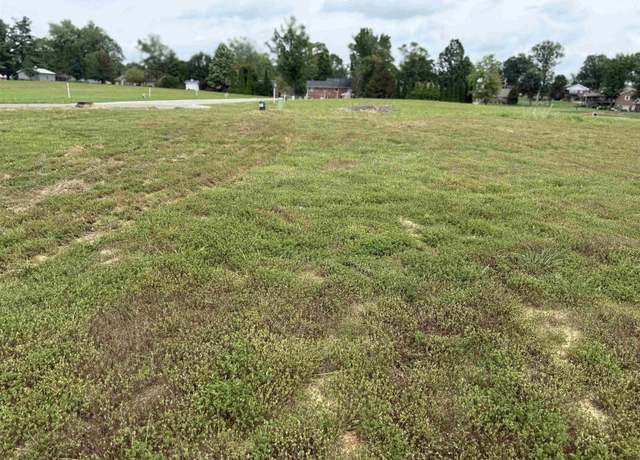 1126 Brody Ln, Boonville, IN 47601
1126 Brody Ln, Boonville, IN 47601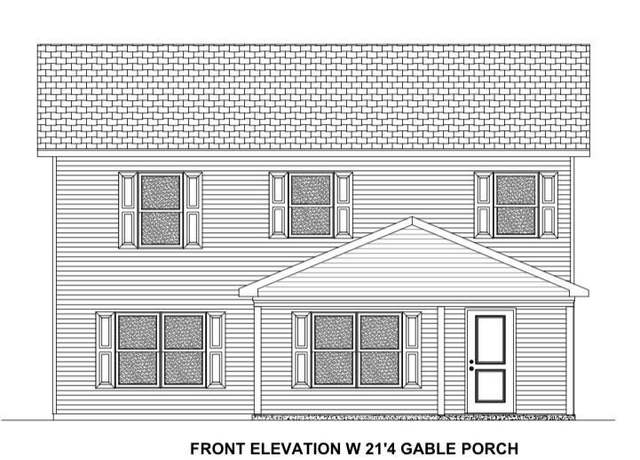 1101 Brody Ln, Boonville, IN 47601
1101 Brody Ln, Boonville, IN 47601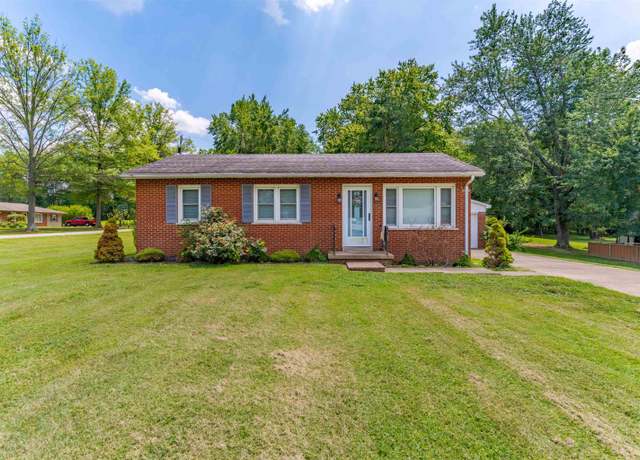 1299 Homestead Dr, Boonville, IN 47601
1299 Homestead Dr, Boonville, IN 47601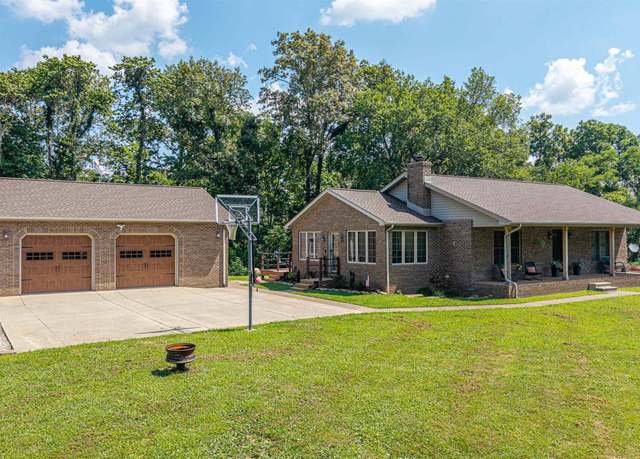 2022 E Kelly Rd, Boonville, IN 47601
2022 E Kelly Rd, Boonville, IN 47601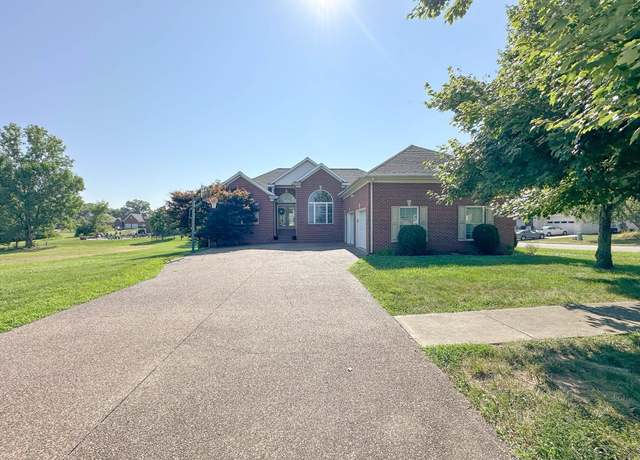 372 Persimmon Cir, Boonville, IN 47601
372 Persimmon Cir, Boonville, IN 47601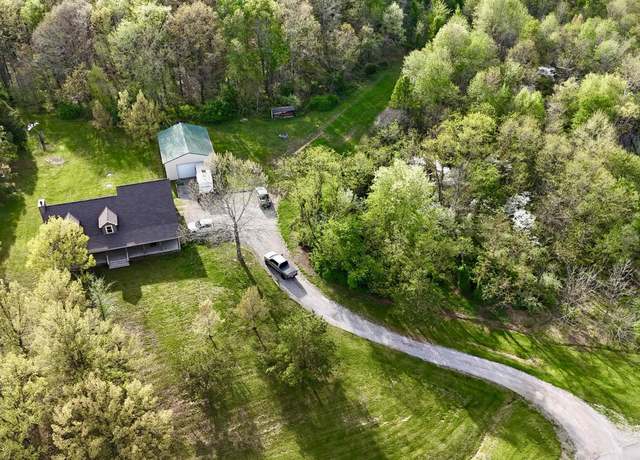 5233 Eby Rd, Boonville, IN 47601
5233 Eby Rd, Boonville, IN 47601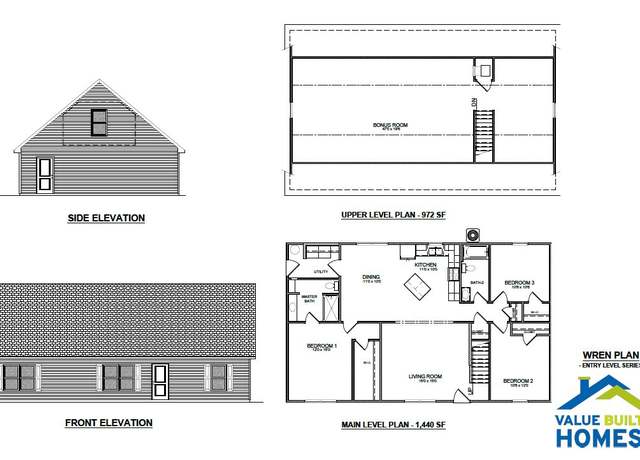 Wren Plan, Boonville, IN 47601
Wren Plan, Boonville, IN 47601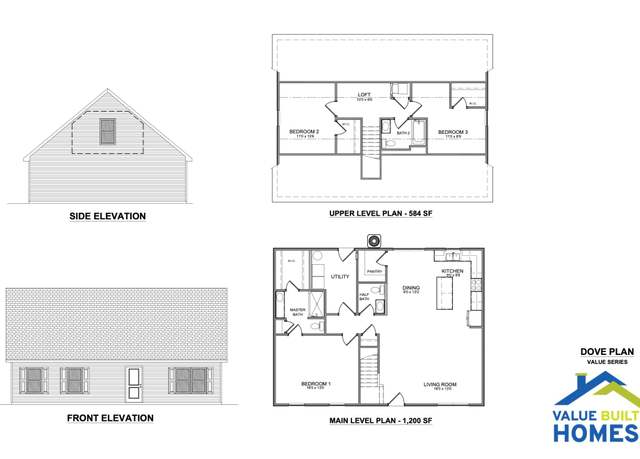 Dove Plan, Boonville, IN 47601
Dove Plan, Boonville, IN 47601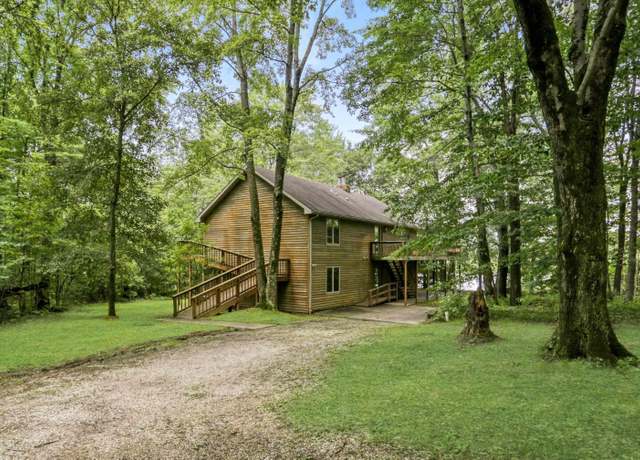 5099 Eby Rd, Boonville, IN 47601
5099 Eby Rd, Boonville, IN 47601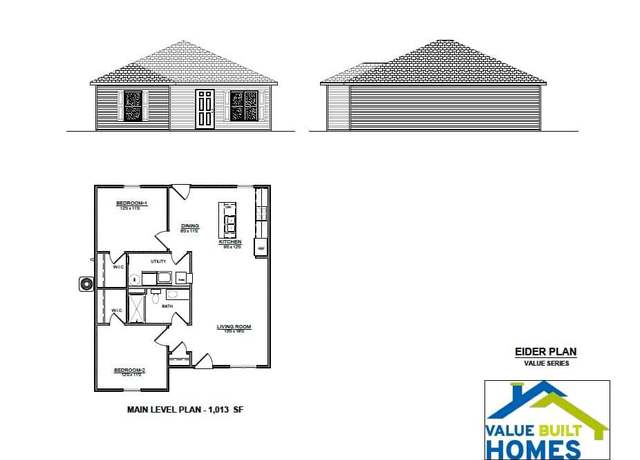 Eider Plan, Boonville, IN 47601
Eider Plan, Boonville, IN 47601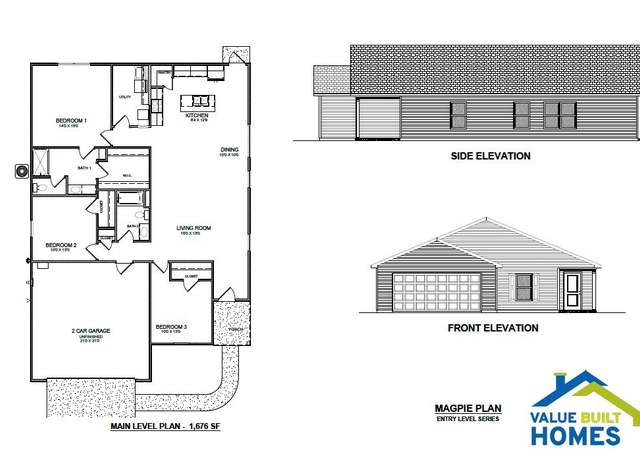 Magpie Plan, Boonville, IN 47601
Magpie Plan, Boonville, IN 47601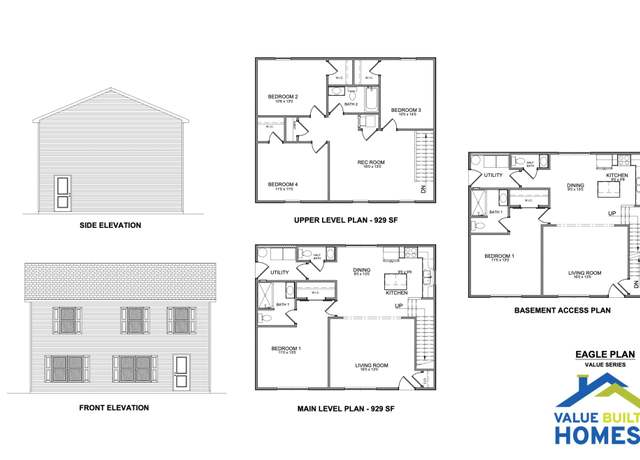 Eagle Plan, Boonville, IN 47601
Eagle Plan, Boonville, IN 47601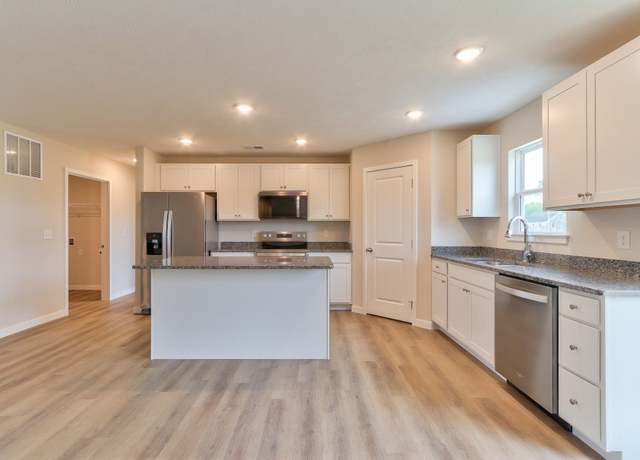 Mockingbird Plan, Boonville, IN 47601
Mockingbird Plan, Boonville, IN 47601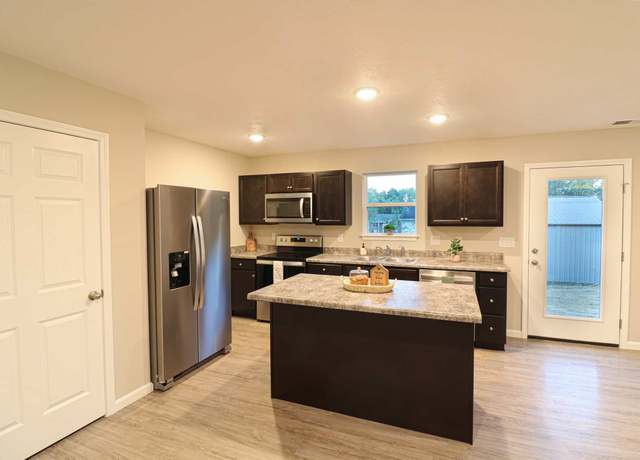 Finch Plan, Boonville, IN 47601
Finch Plan, Boonville, IN 47601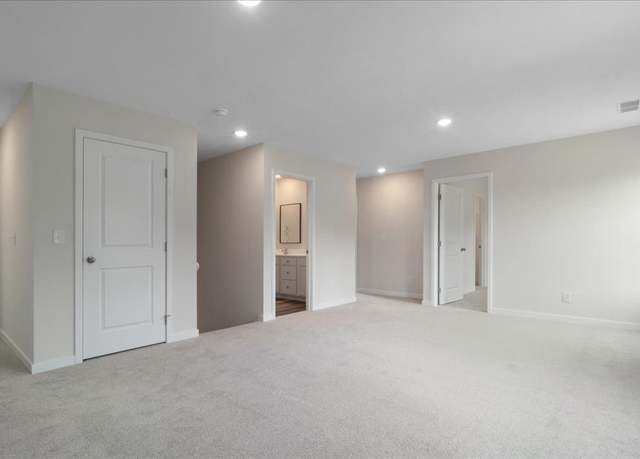 Cardinal Plan, Boonville, IN 47601
Cardinal Plan, Boonville, IN 47601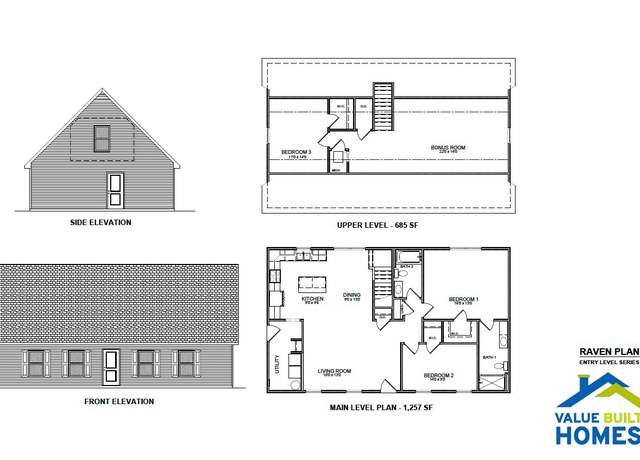 Raven Plan, Boonville, IN 47601
Raven Plan, Boonville, IN 47601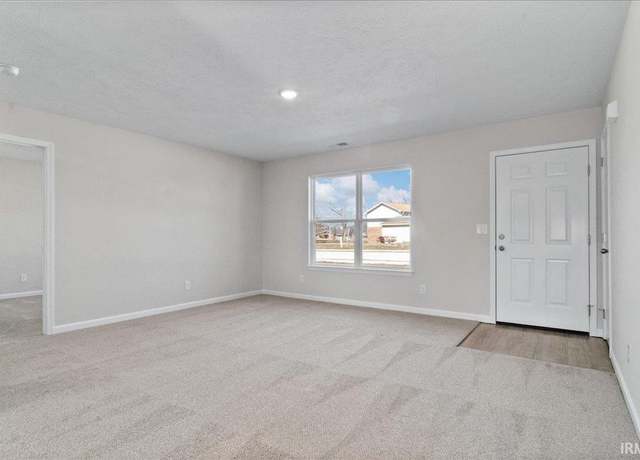 Robin Plan, Boonville, IN 47601
Robin Plan, Boonville, IN 47601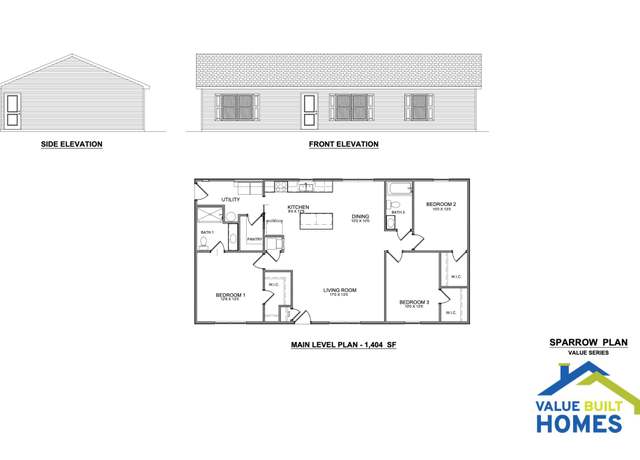 Sparrow Plan, Boonville, IN 47601
Sparrow Plan, Boonville, IN 47601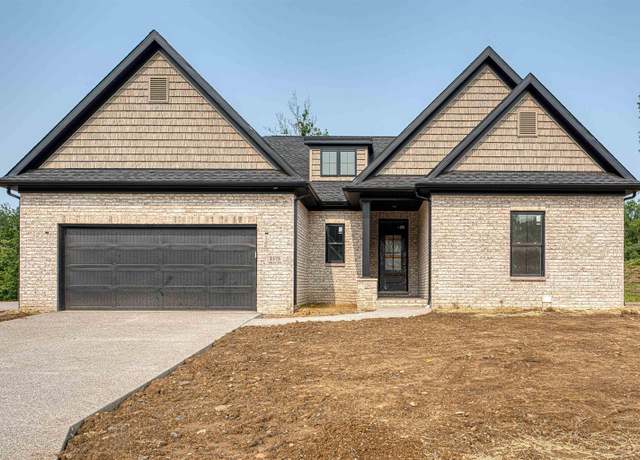 1575 Firefly Cv, Victoria Woods, IN 47601
1575 Firefly Cv, Victoria Woods, IN 47601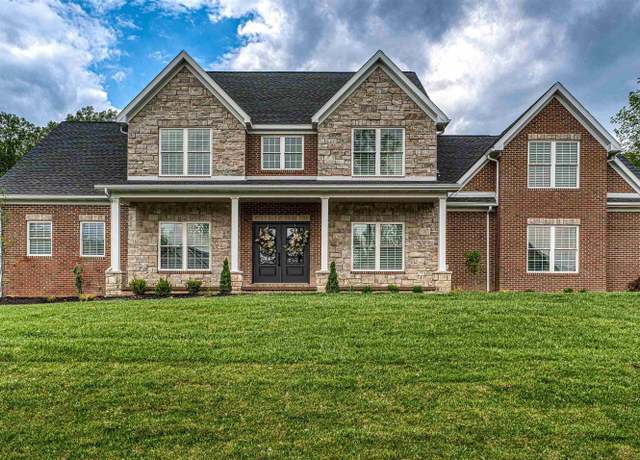 1595 Victoria Woods Dr, Boonville, IN 47601
1595 Victoria Woods Dr, Boonville, IN 47601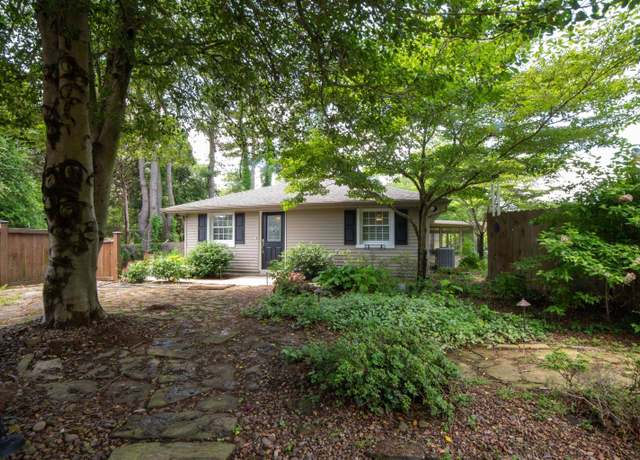 2233 Folsomville Rd, Boonville, IN 47601
2233 Folsomville Rd, Boonville, IN 47601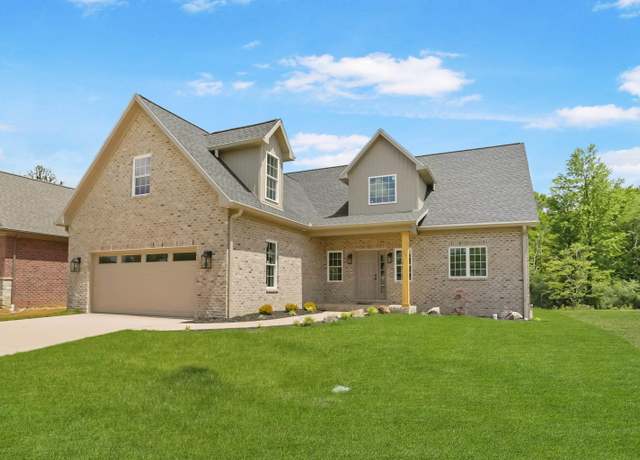 1582 Firefly Cv, Boonville, IN 47601
1582 Firefly Cv, Boonville, IN 47601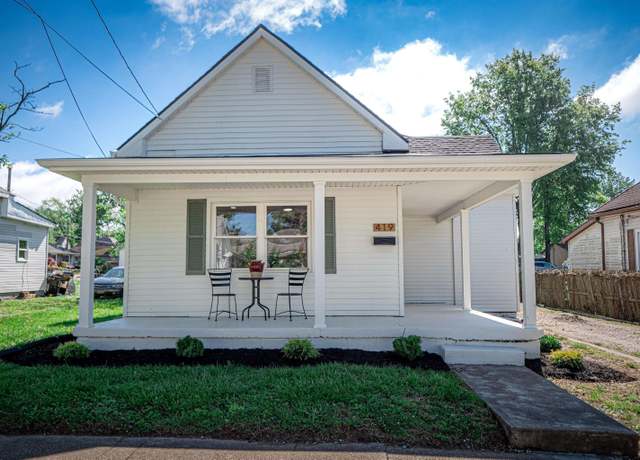 419 N Seventh St, Boonville, IN 47601
419 N Seventh St, Boonville, IN 47601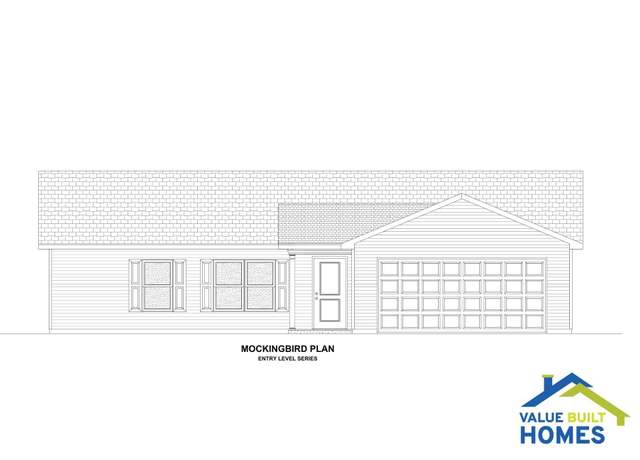 1202 Bonnie Ct, Boonville, IN 47601
1202 Bonnie Ct, Boonville, IN 47601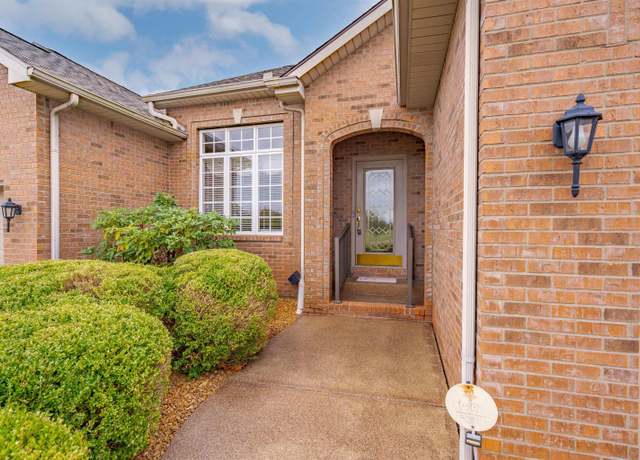 4597 Sierra Dr, Boonville, IN 47601
4597 Sierra Dr, Boonville, IN 47601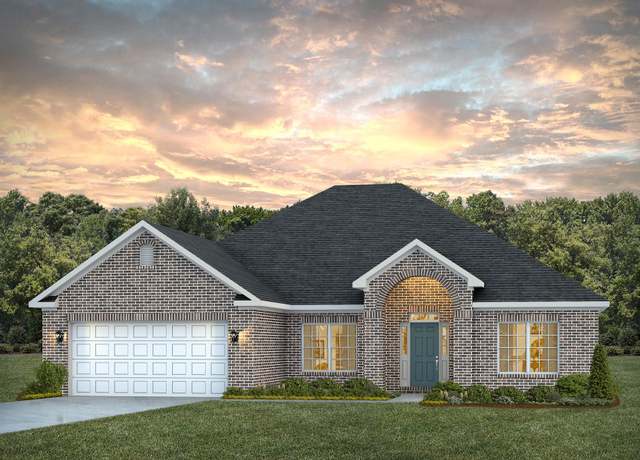 The Truman Plan, Boonville, IN 47601
The Truman Plan, Boonville, IN 47601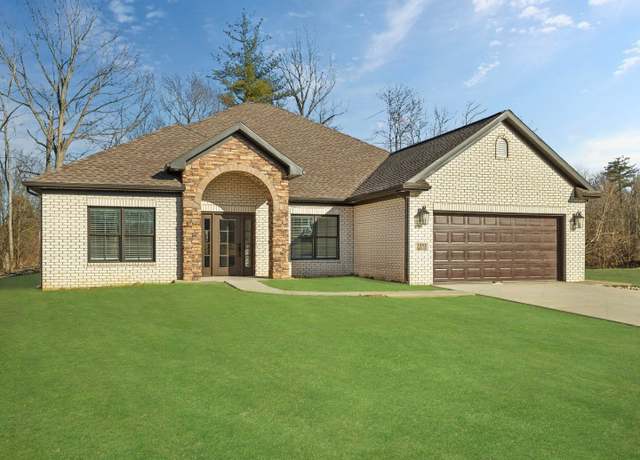 1522 Firefly Cv, Boonville, IN 47601
1522 Firefly Cv, Boonville, IN 47601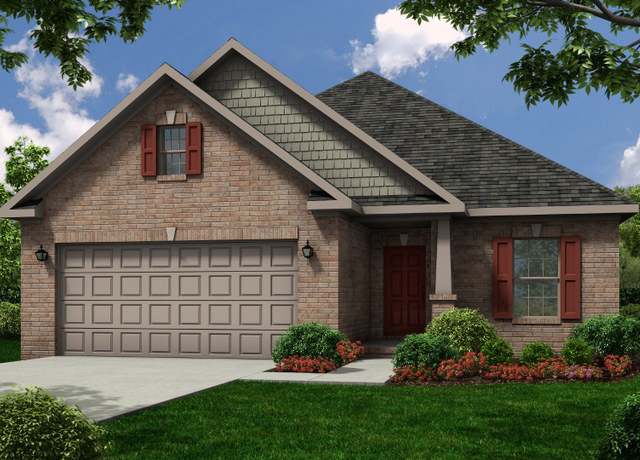 The Sycamore Plan, Boonville, IN 47601
The Sycamore Plan, Boonville, IN 47601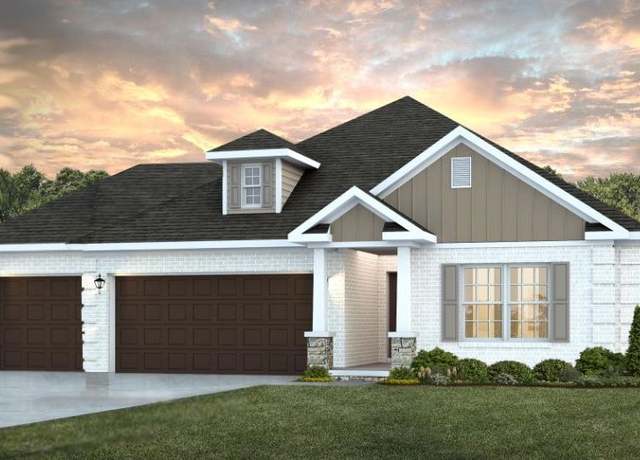 The Calloway Plan, Boonville, IN 47601
The Calloway Plan, Boonville, IN 47601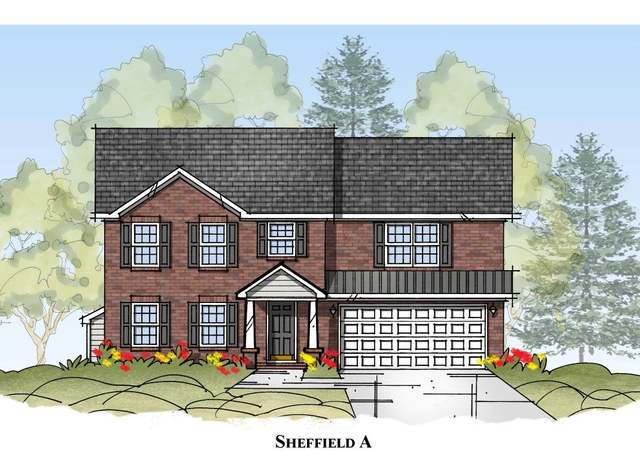 The Sheffield Plan, Boonville, IN 47601
The Sheffield Plan, Boonville, IN 47601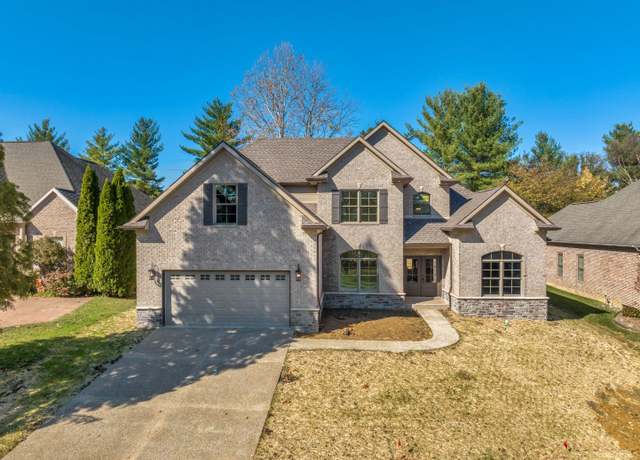 The Kendrick Plan, Boonville, IN 47601
The Kendrick Plan, Boonville, IN 47601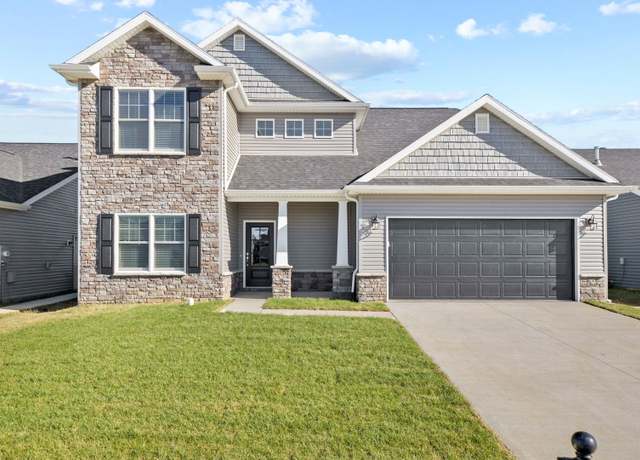 The Andover Plan, Boonville, IN 47601
The Andover Plan, Boonville, IN 47601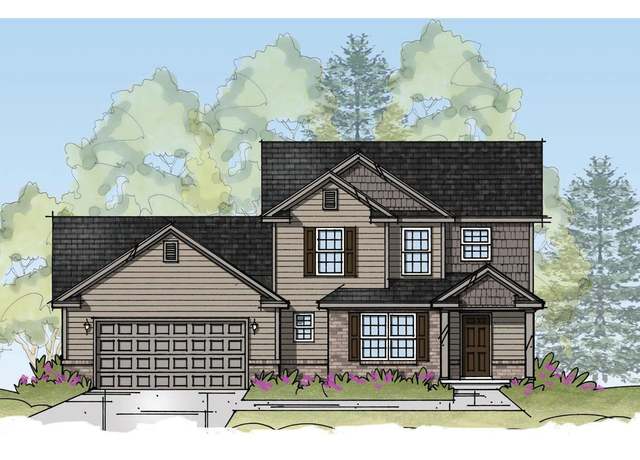 The Dresden Plan, Boonville, IN 47601
The Dresden Plan, Boonville, IN 47601 4574 Sierra Dr, Boonville, IN 47601
4574 Sierra Dr, Boonville, IN 47601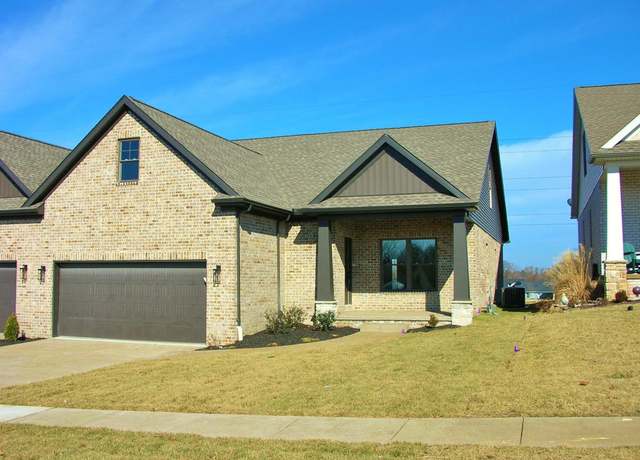 4516 Sierra Dr, Boonville, IN 47601
4516 Sierra Dr, Boonville, IN 47601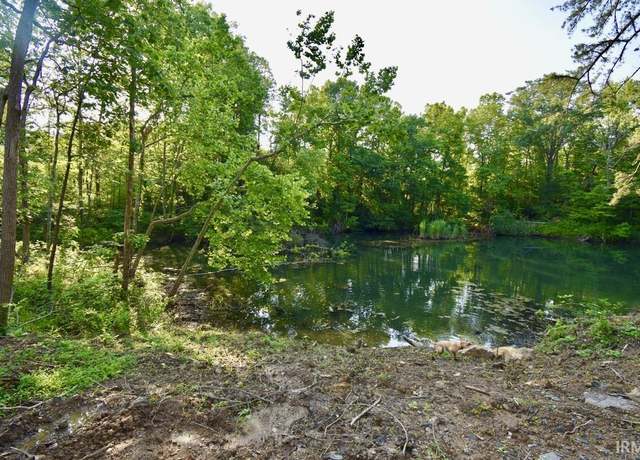 0 Crowville Rd, Boonville, IN 47601
0 Crowville Rd, Boonville, IN 47601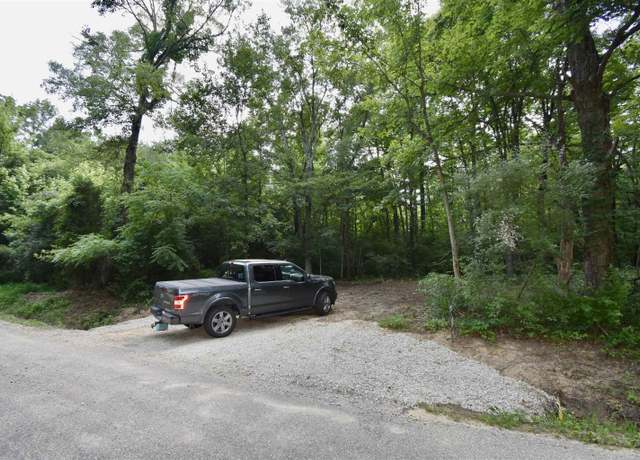 0 Skelton Rd, Tennyson, IN 47637
0 Skelton Rd, Tennyson, IN 47637

 United States
United States Canada
Canada