More to explore in Oak View Elementary School, IN
- Featured
- Price
- Bedroom
Popular Markets in Indiana
- Indianapolis homes for sale$269,900
- Carmel homes for sale$624,950
- Fishers homes for sale$462,000
- Munster homes for sale$396,950
- Zionsville homes for sale$999,994
- Hammond homes for sale$215,000
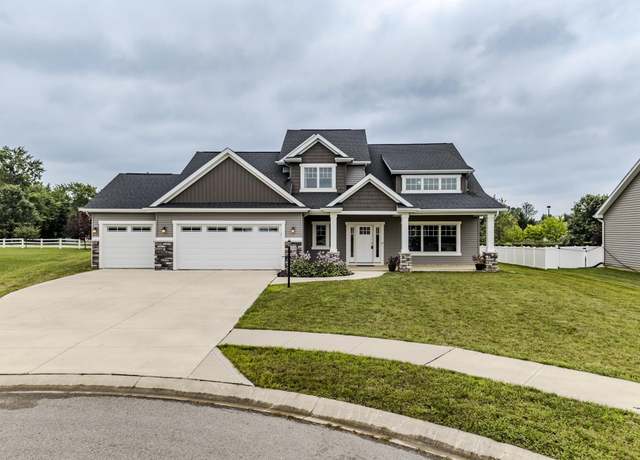 394 Carrara Cv, Fort Wayne, IN 46845
394 Carrara Cv, Fort Wayne, IN 46845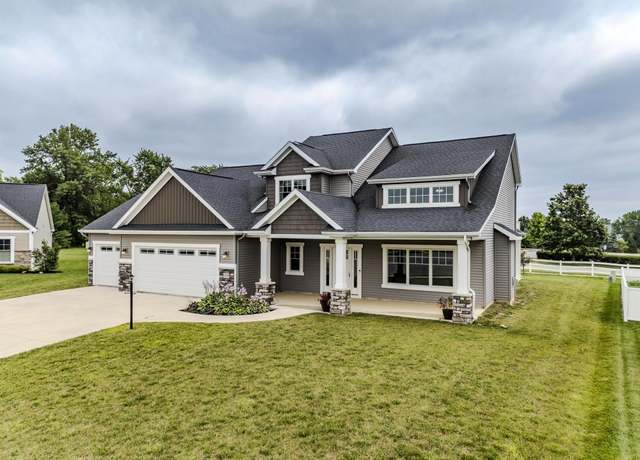 394 Carrara Cv, Fort Wayne, IN 46845
394 Carrara Cv, Fort Wayne, IN 46845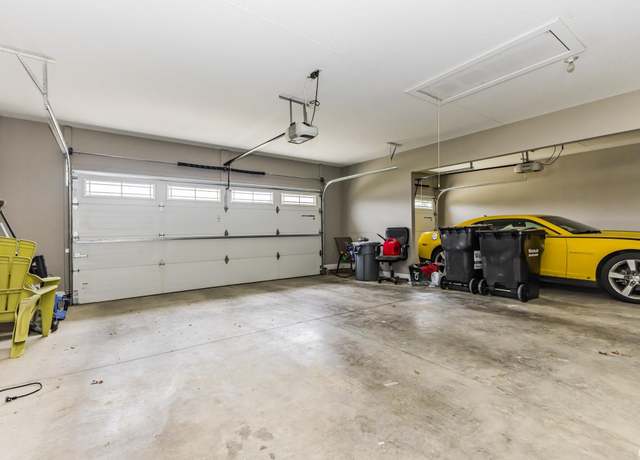 394 Carrara Cv, Fort Wayne, IN 46845
394 Carrara Cv, Fort Wayne, IN 46845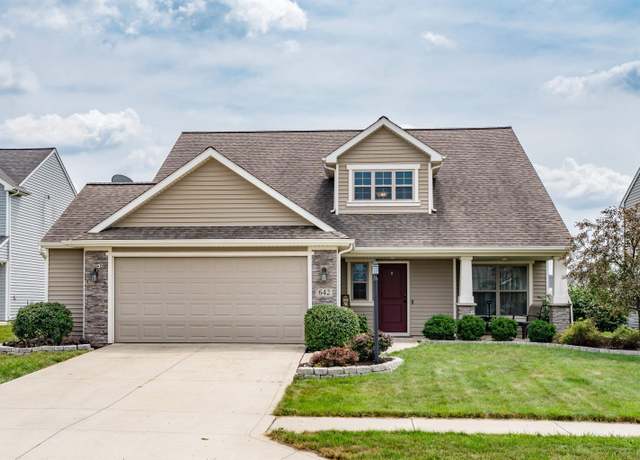 642 Barnsley Cv, Fort Wayne, IN 46845
642 Barnsley Cv, Fort Wayne, IN 46845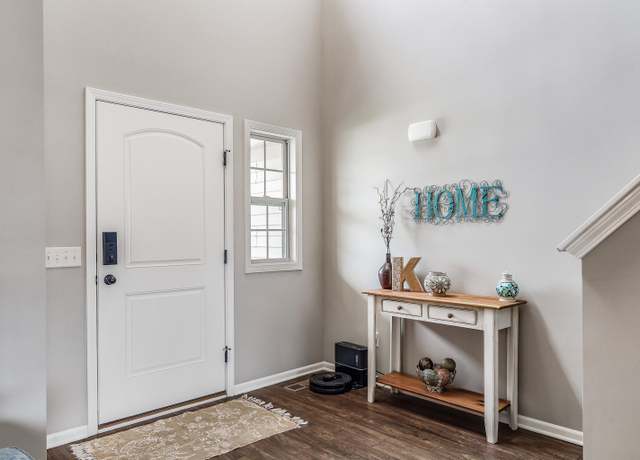 642 Barnsley Cv, Fort Wayne, IN 46845
642 Barnsley Cv, Fort Wayne, IN 46845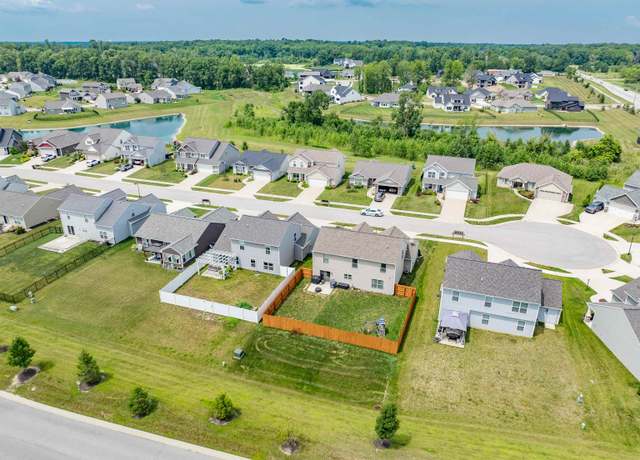 642 Barnsley Cv, Fort Wayne, IN 46845
642 Barnsley Cv, Fort Wayne, IN 46845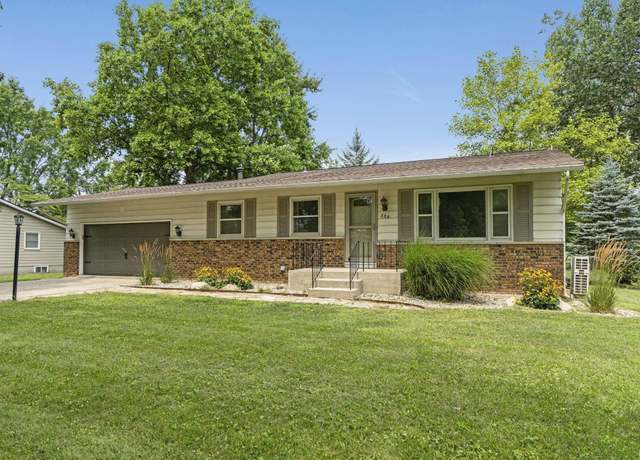 335 Marcelle Dr, Fort Wayne, IN 46845
335 Marcelle Dr, Fort Wayne, IN 46845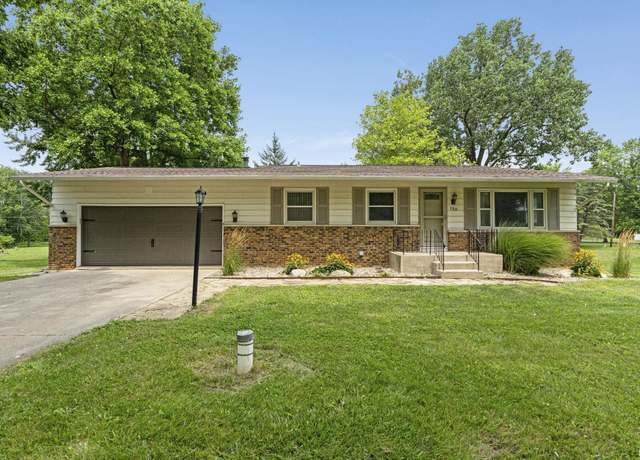 335 Marcelle Dr, Fort Wayne, IN 46845
335 Marcelle Dr, Fort Wayne, IN 46845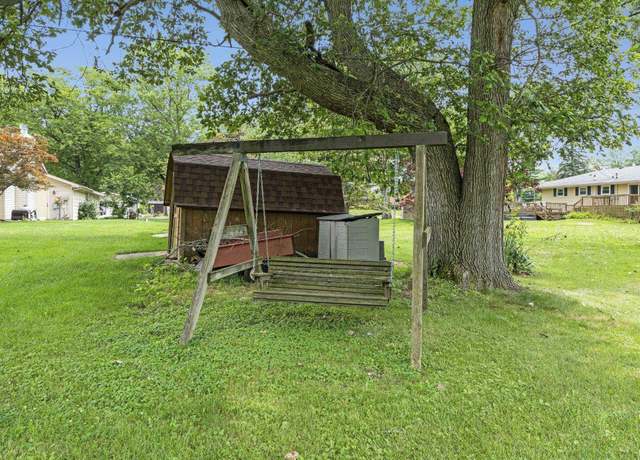 335 Marcelle Dr, Fort Wayne, IN 46845
335 Marcelle Dr, Fort Wayne, IN 46845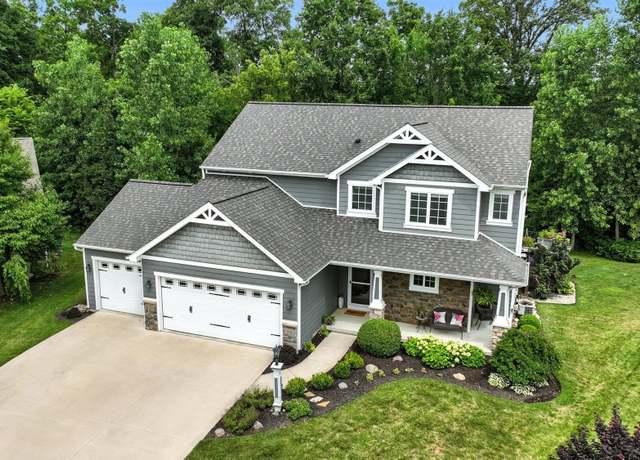 12594 Gondola Pkwy, Fort Wayne, IN 46845
12594 Gondola Pkwy, Fort Wayne, IN 46845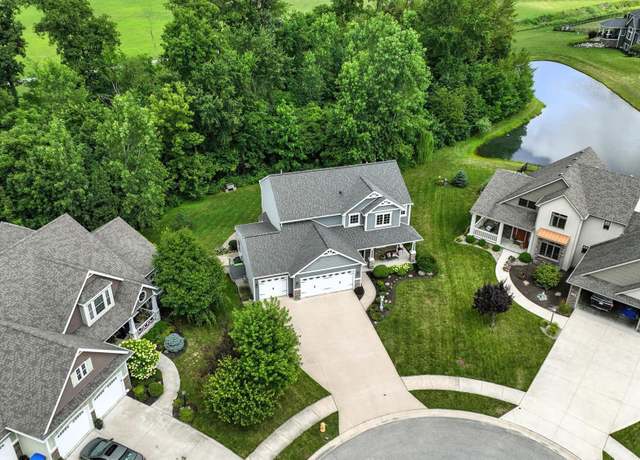 12594 Gondola Pkwy, Fort Wayne, IN 46845
12594 Gondola Pkwy, Fort Wayne, IN 46845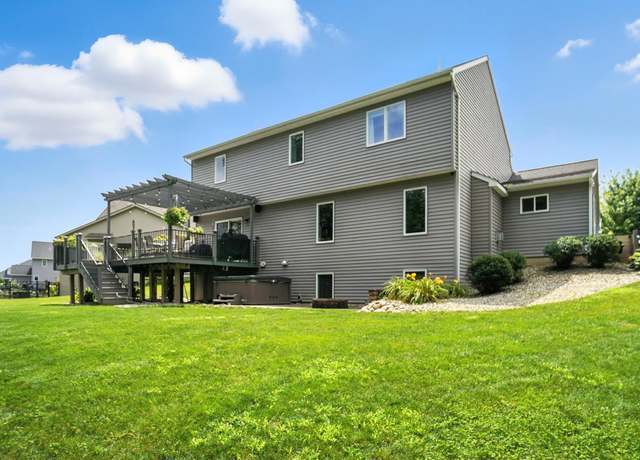 12594 Gondola Pkwy, Fort Wayne, IN 46845
12594 Gondola Pkwy, Fort Wayne, IN 46845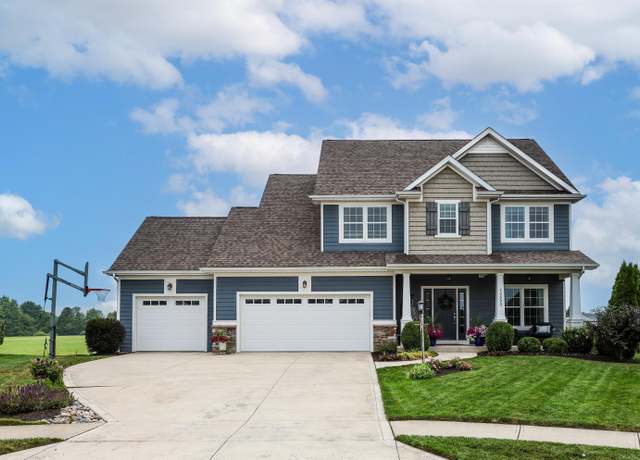 12693 Pentolina Cv, Fort Wayne, IN 46845
12693 Pentolina Cv, Fort Wayne, IN 46845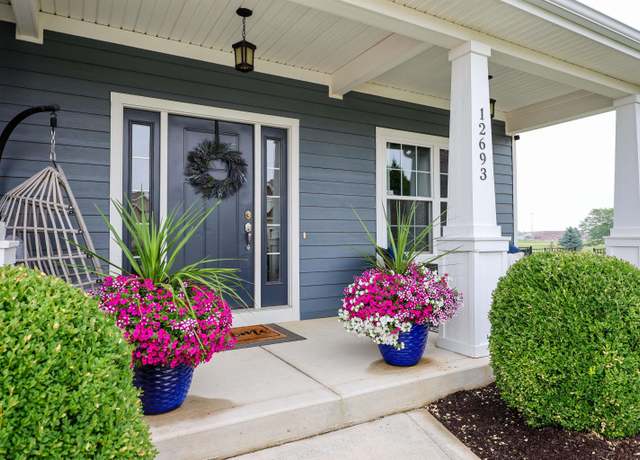 12693 Pentolina Cv, Fort Wayne, IN 46845
12693 Pentolina Cv, Fort Wayne, IN 46845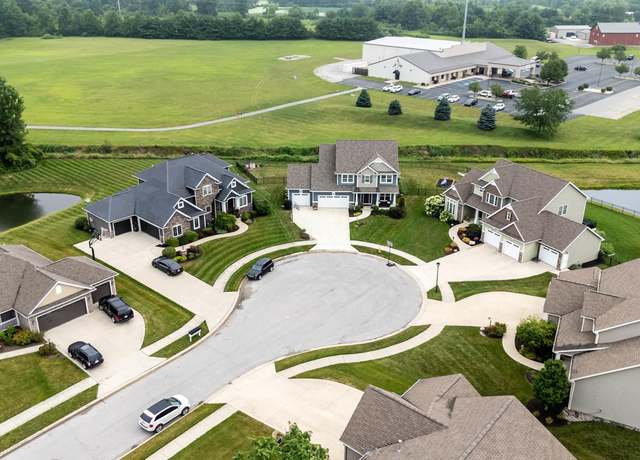 12693 Pentolina Cv, Fort Wayne, IN 46845
12693 Pentolina Cv, Fort Wayne, IN 46845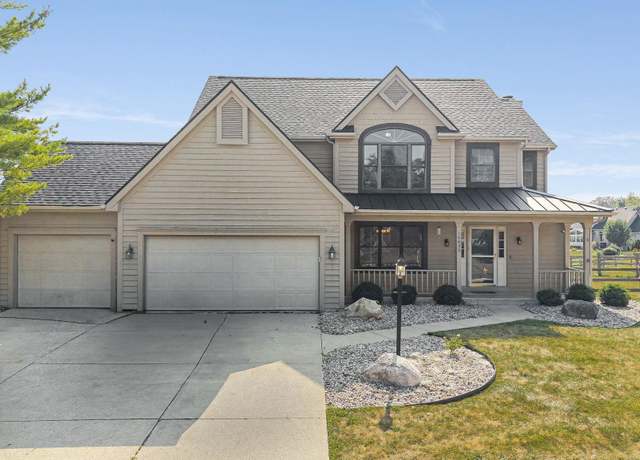 10832 Lone Eagle Way, Fort Wayne, IN 46845
10832 Lone Eagle Way, Fort Wayne, IN 46845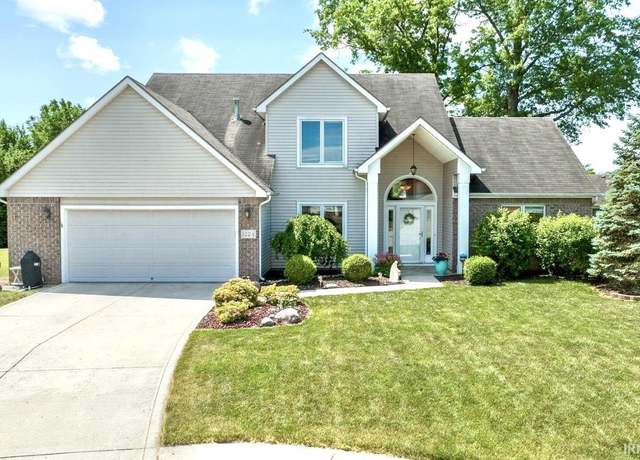 1224 Breaker Bay, Fort Wayne, IN 46845
1224 Breaker Bay, Fort Wayne, IN 46845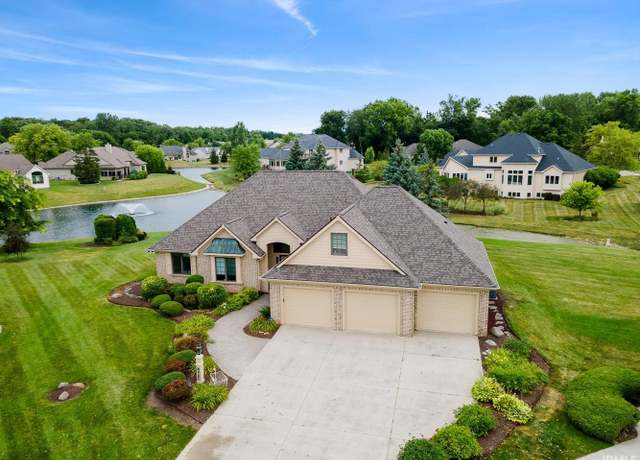 10638 Lantern Bay Cv, Fort Wayne, IN 46845
10638 Lantern Bay Cv, Fort Wayne, IN 46845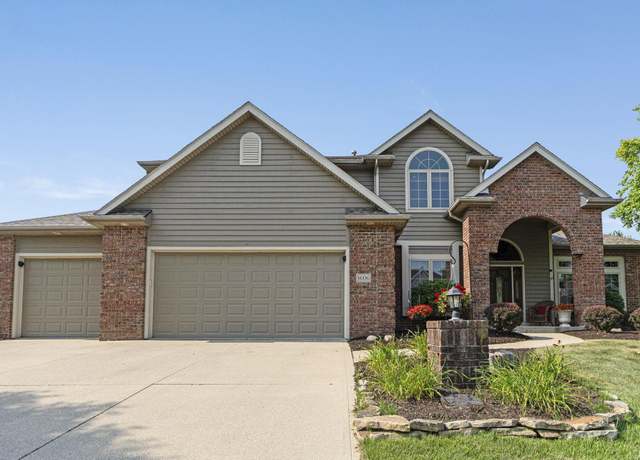 1606 Spenser Cv, Fort Wayne, IN 46845
1606 Spenser Cv, Fort Wayne, IN 46845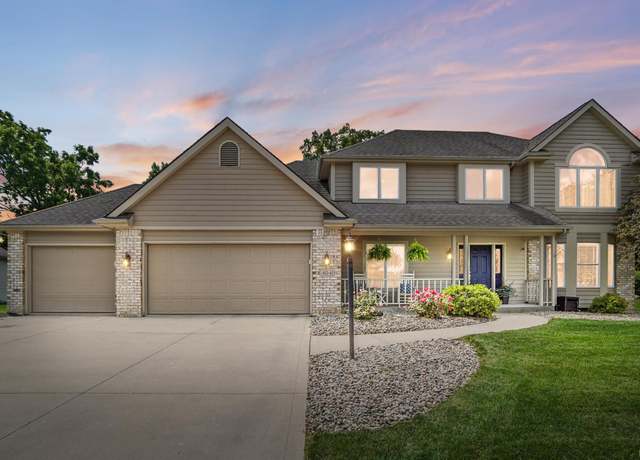 404 Troon Way, Fort Wayne, IN 46845
404 Troon Way, Fort Wayne, IN 46845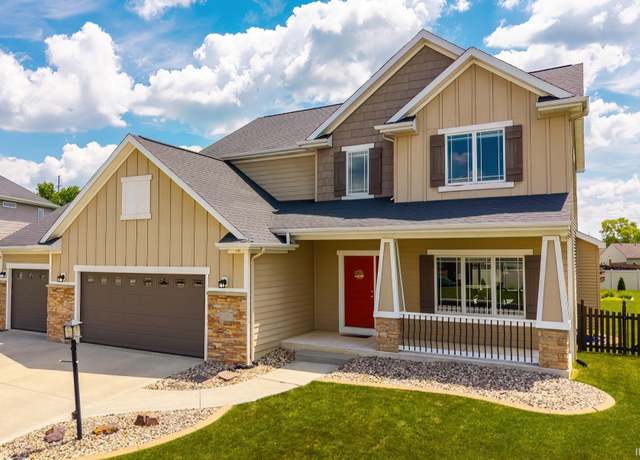 12610 Tocchi Cv, Fort Wayne, IN 46845
12610 Tocchi Cv, Fort Wayne, IN 46845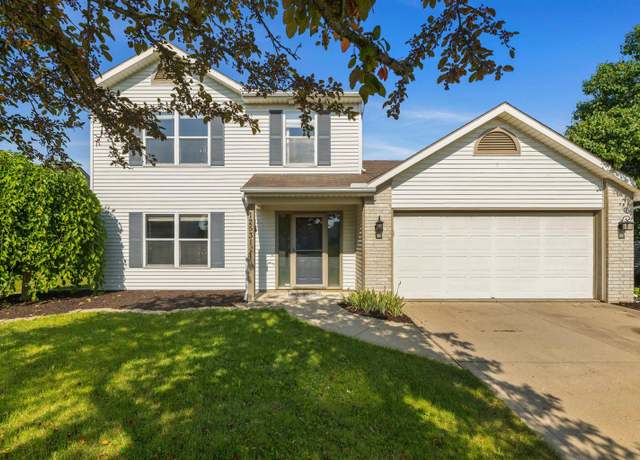 12531 Stoneboro Ct, Fort Wayne, IN 46845
12531 Stoneboro Ct, Fort Wayne, IN 46845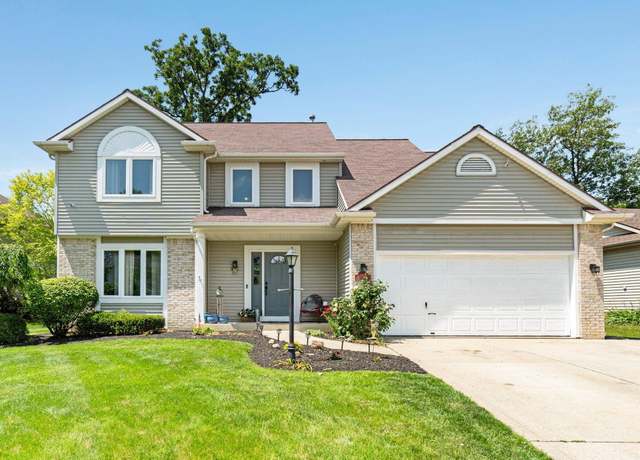 1511 Millennium Xing, Fort Wayne, IN 46845
1511 Millennium Xing, Fort Wayne, IN 46845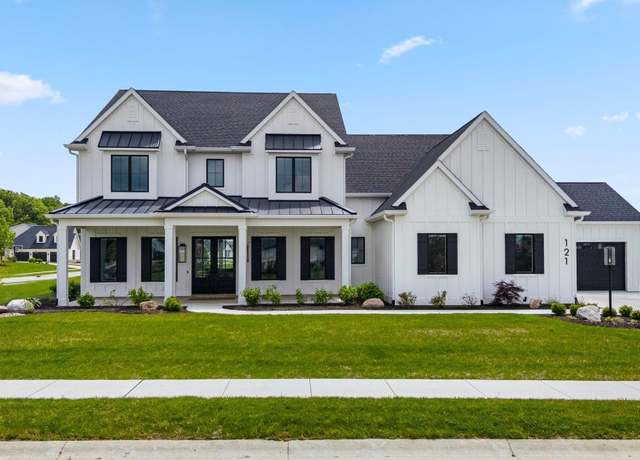 121 Jadis Ct, Fort Wayne, IN 46845
121 Jadis Ct, Fort Wayne, IN 46845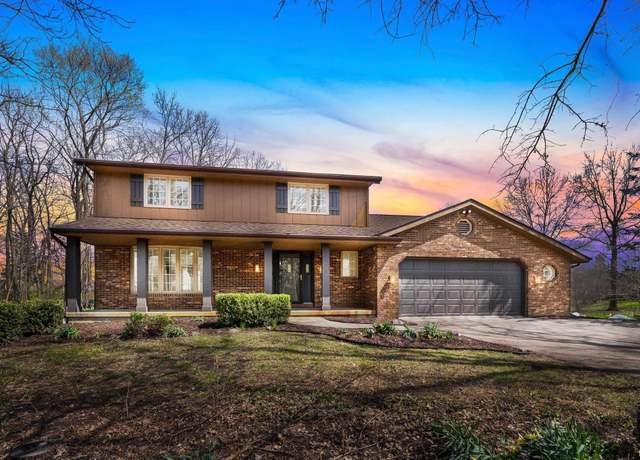 10614 Alderwood Ln, Fort Wayne, IN 46845
10614 Alderwood Ln, Fort Wayne, IN 46845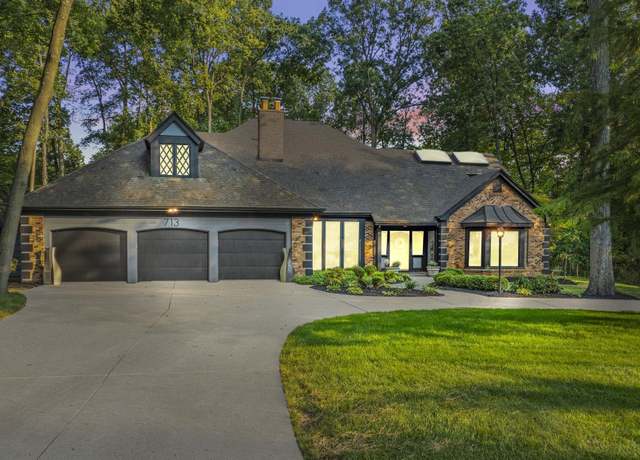 713 Rollingwood Ln, Fort Wayne, IN 46845
713 Rollingwood Ln, Fort Wayne, IN 46845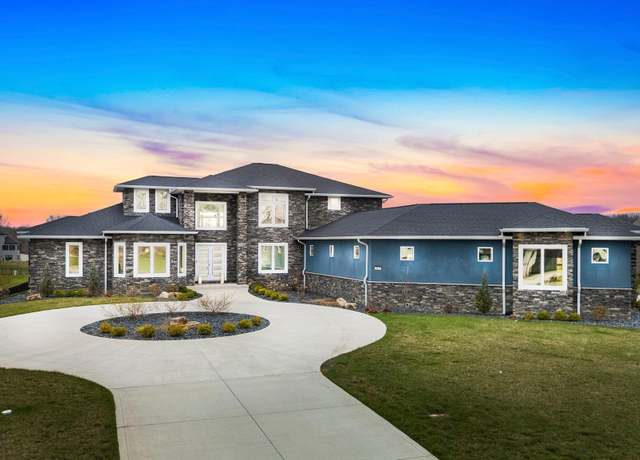 13777 Aslan Psge, Fort Wayne, IN 46845
13777 Aslan Psge, Fort Wayne, IN 46845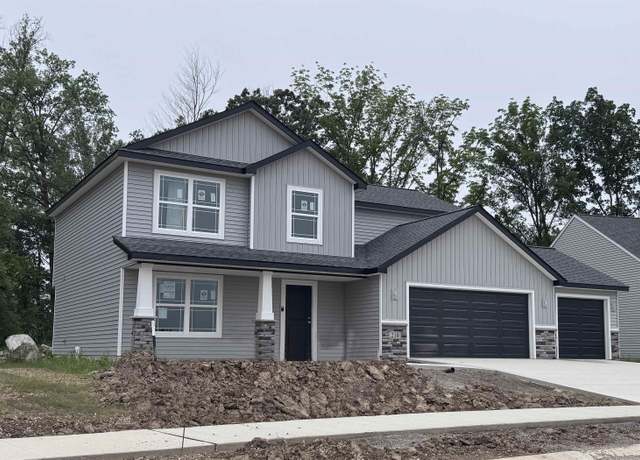 210 Dittons Way, Fort Wayne, IN 46845
210 Dittons Way, Fort Wayne, IN 46845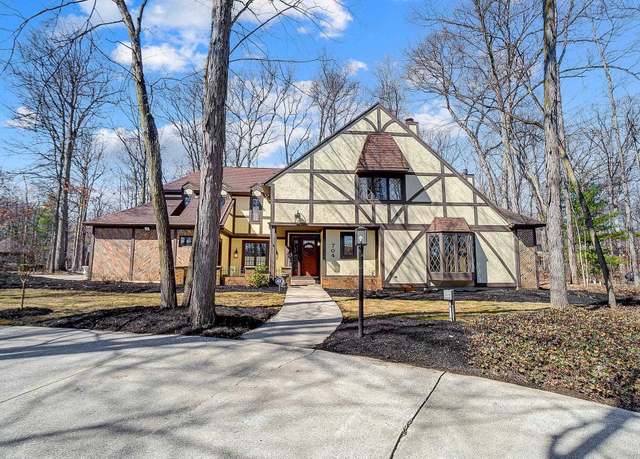 704 Oaktree Ct, Fort Wayne, IN 46845
704 Oaktree Ct, Fort Wayne, IN 46845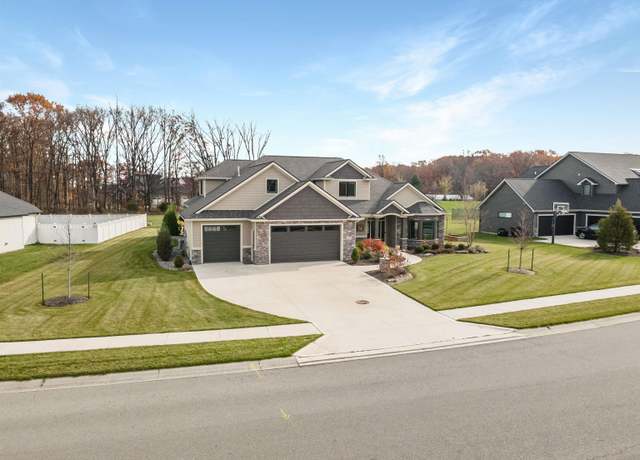 13504 Aslan Psge, Fort Wayne, IN 46845
13504 Aslan Psge, Fort Wayne, IN 46845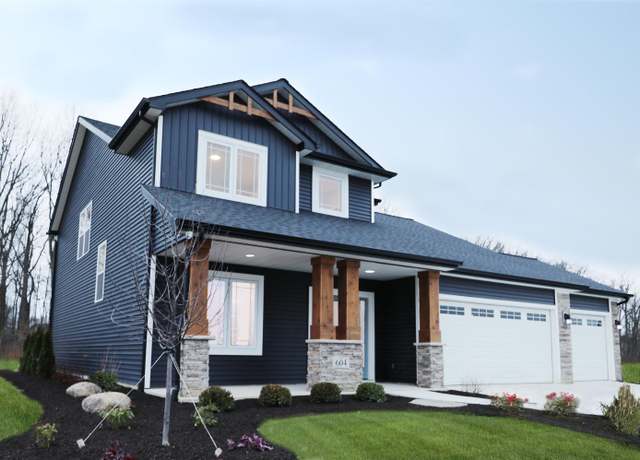 604 Merriweather Psge, Fort Wayne, IN 46845
604 Merriweather Psge, Fort Wayne, IN 46845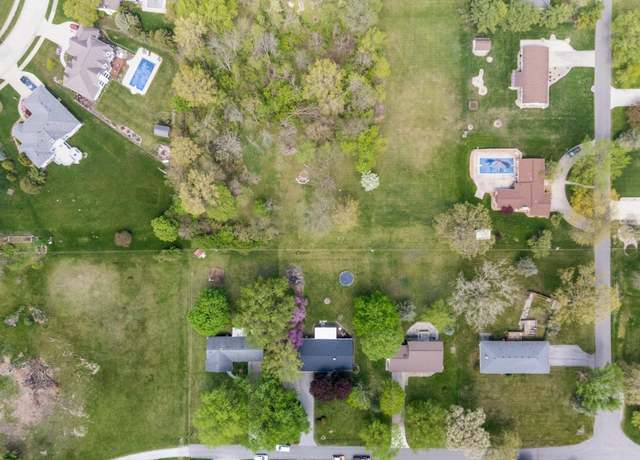 Rickey Ln, Fort Wayne, IN 46845
Rickey Ln, Fort Wayne, IN 46845

 United States
United States Canada
Canada