
Based on information submitted to the MLS GRID as of Thu Sep 11 2025. All data is obtained from various sources and may not have been verified by broker or MLS GRID. Supplied Open House Information is subject to change without notice. All information should be independently reviewed and verified for accuracy. Properties may or may not be listed by the office/agent presenting the information.
More to explore in Annandale Elementary School, MN
- Featured
- Price
- Bedroom
Popular Markets in Minnesota
- Minneapolis homes for sale$339,990
- St. Paul homes for sale$294,999
- Edina homes for sale$549,900
- Plymouth homes for sale$525,000
- Minnetonka homes for sale$524,900
- Eden Prairie homes for sale$489,900
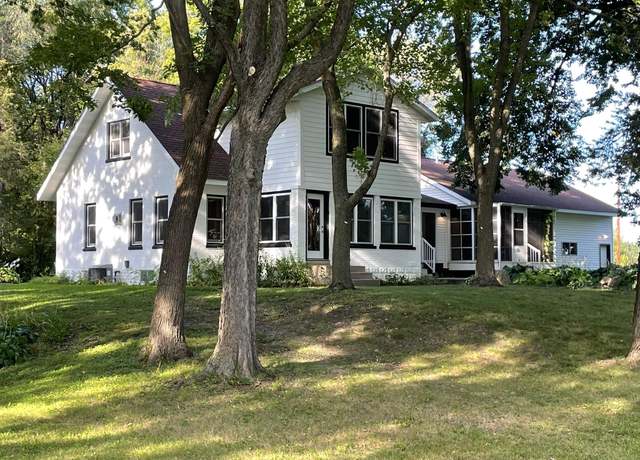 7939 Lake John Dr, Annandale, MN 55302
7939 Lake John Dr, Annandale, MN 55302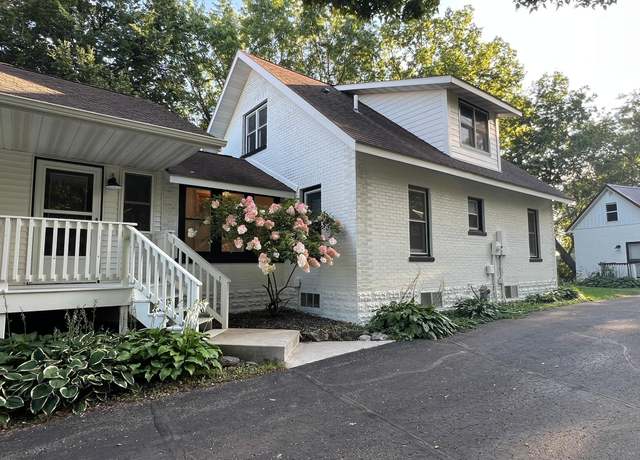 7939 Lake John Dr, Annandale, MN 55302
7939 Lake John Dr, Annandale, MN 55302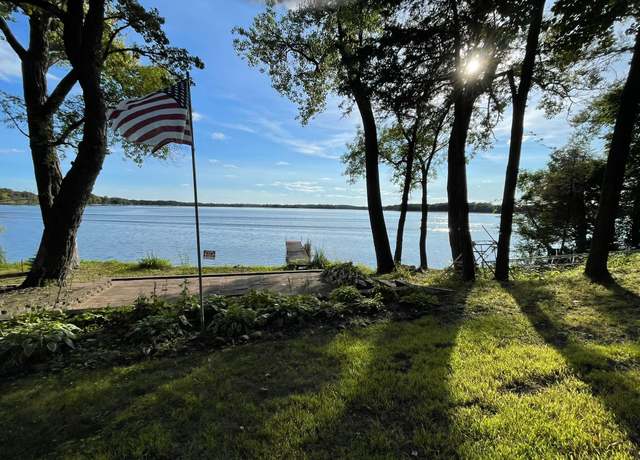 7939 Lake John Dr, Annandale, MN 55302
7939 Lake John Dr, Annandale, MN 55302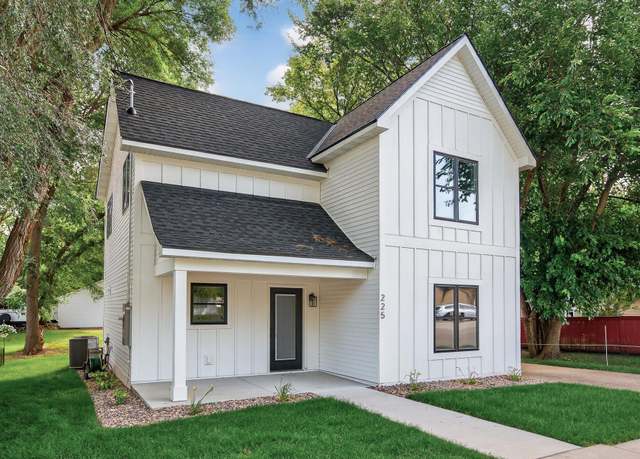 225 Cherry Ave N, Annandale, MN 55302
225 Cherry Ave N, Annandale, MN 55302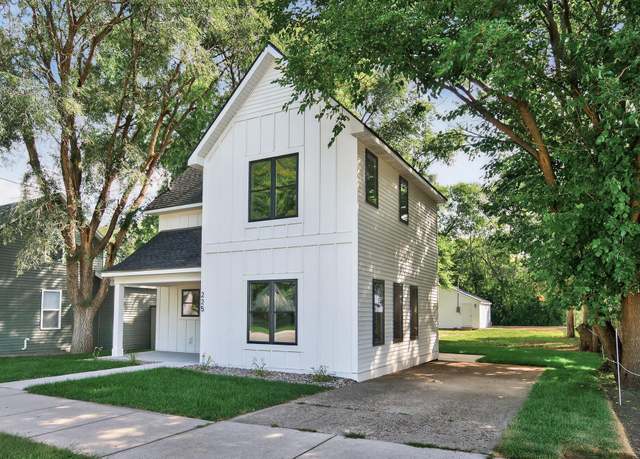 225 Cherry Ave N, Annandale, MN 55302
225 Cherry Ave N, Annandale, MN 55302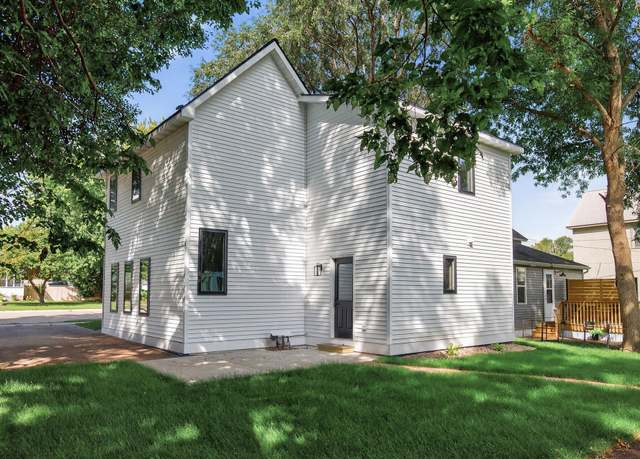 225 Cherry Ave N, Annandale, MN 55302
225 Cherry Ave N, Annandale, MN 55302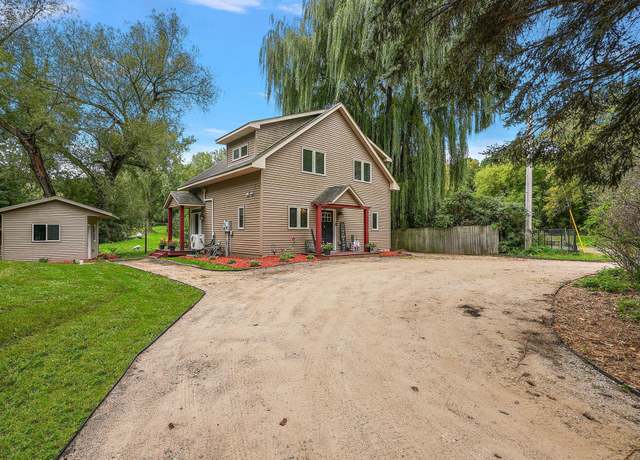 13943 102nd St NW, South Haven, MN 55382
13943 102nd St NW, South Haven, MN 55382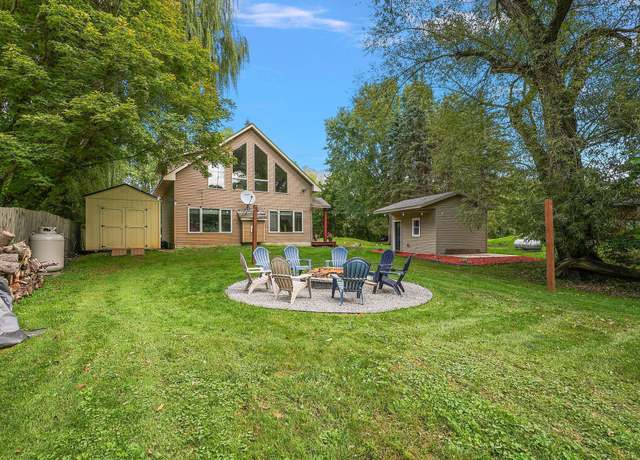 13943 102nd St NW, South Haven, MN 55382
13943 102nd St NW, South Haven, MN 55382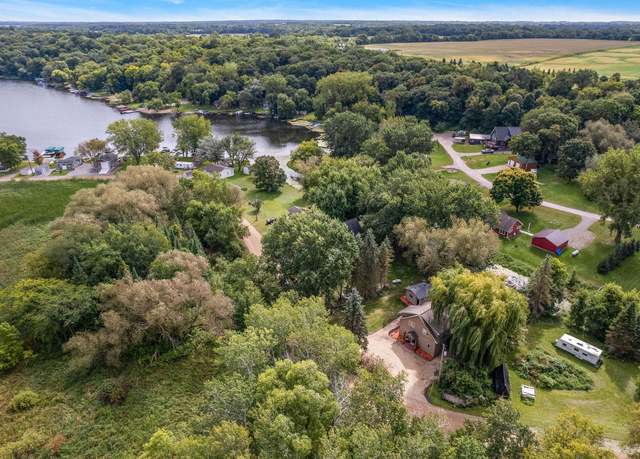 13943 102nd St NW, South Haven, MN 55382
13943 102nd St NW, South Haven, MN 55382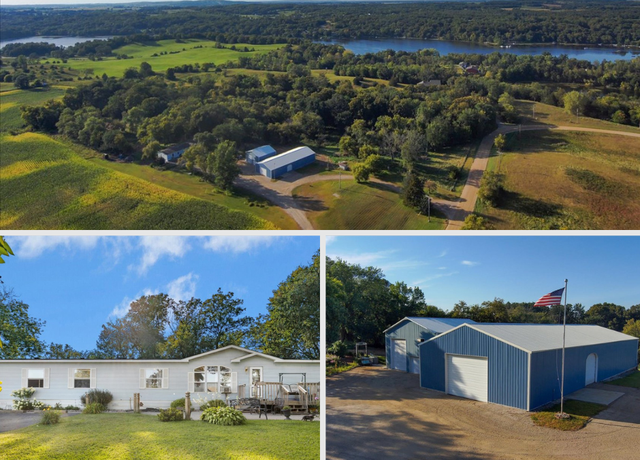 10399 Reardon Ave NW, Southside Twp, MN 55382
10399 Reardon Ave NW, Southside Twp, MN 55382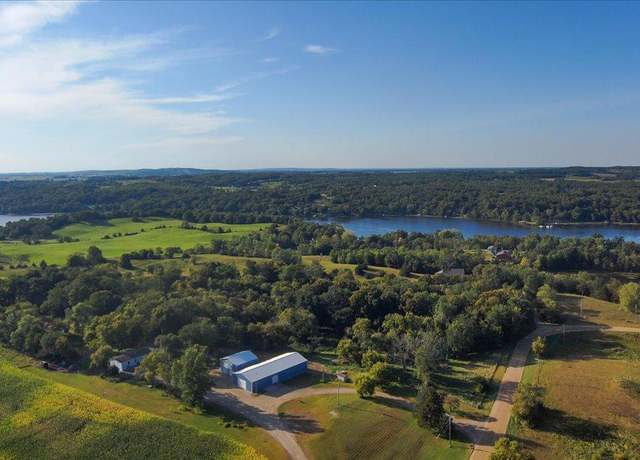 10399 Reardon Ave NW, Southside Twp, MN 55382
10399 Reardon Ave NW, Southside Twp, MN 55382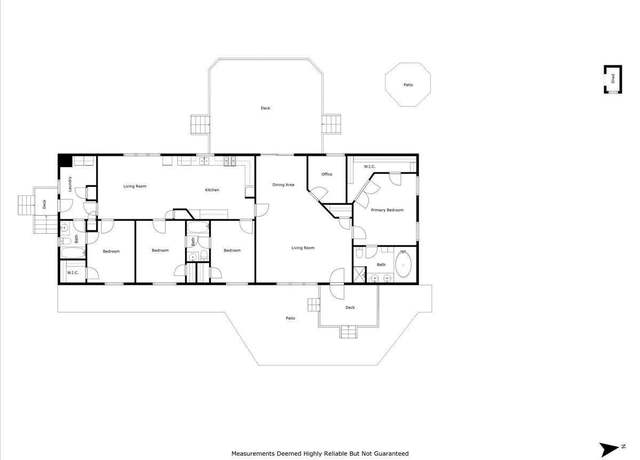 10399 Reardon Ave NW, Southside Twp, MN 55382
10399 Reardon Ave NW, Southside Twp, MN 55382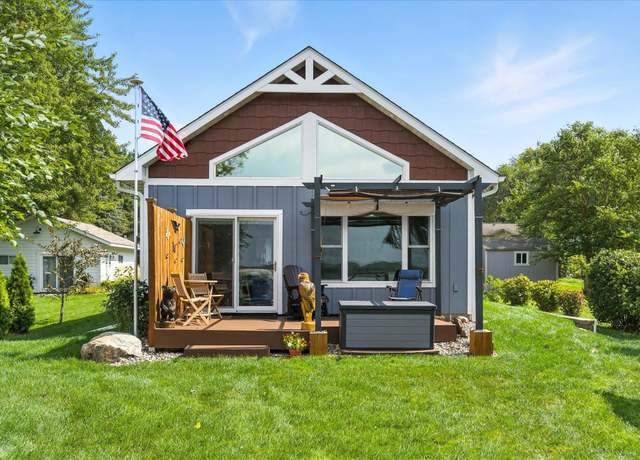 7177 Newcomb Ave NW, Annandale, MN 55302
7177 Newcomb Ave NW, Annandale, MN 55302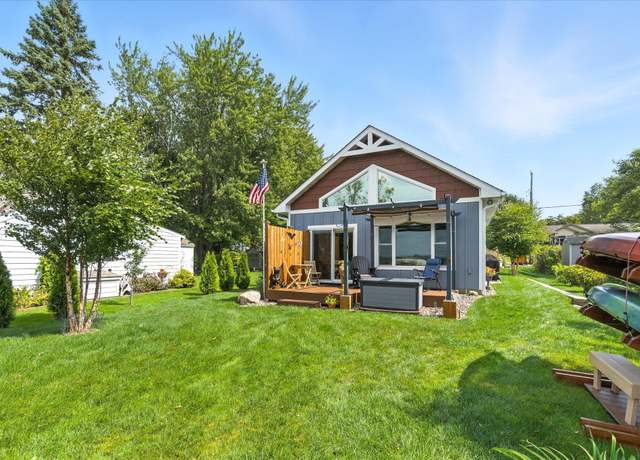 7177 Newcomb Ave NW, Annandale, MN 55302
7177 Newcomb Ave NW, Annandale, MN 55302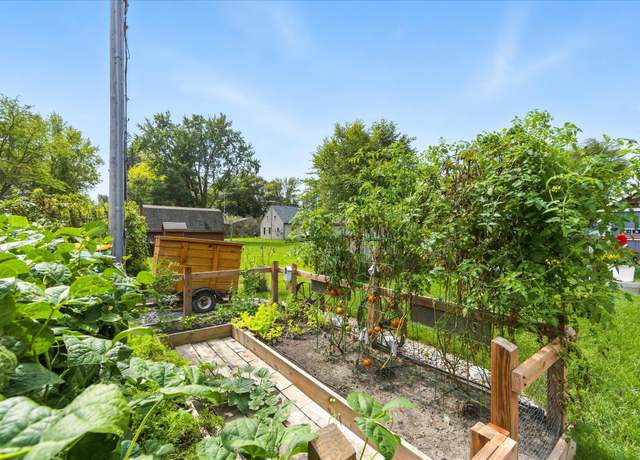 7177 Newcomb Ave NW, Annandale, MN 55302
7177 Newcomb Ave NW, Annandale, MN 55302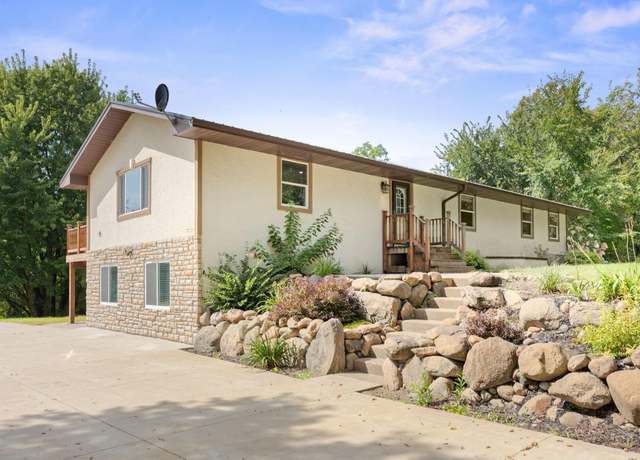 7265 Rockwood Ave NW, Southside Twp, MN 55382
7265 Rockwood Ave NW, Southside Twp, MN 55382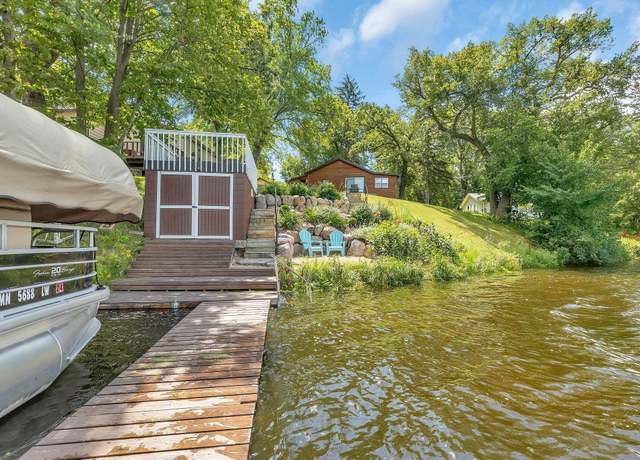 16504 109th St NW, South Haven, MN 55382
16504 109th St NW, South Haven, MN 55382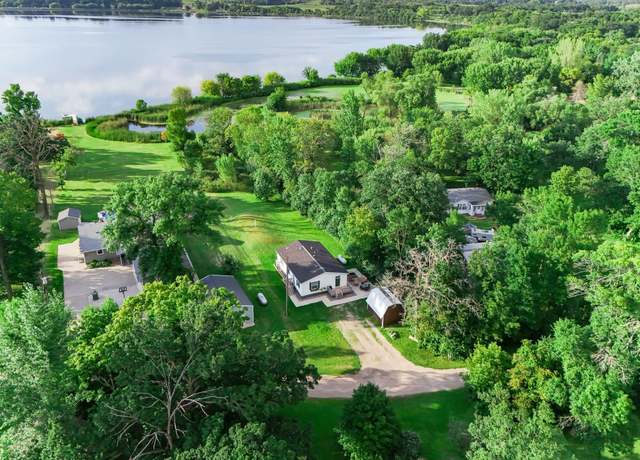 8752 51st St NW, Annandale, MN 55302
8752 51st St NW, Annandale, MN 55302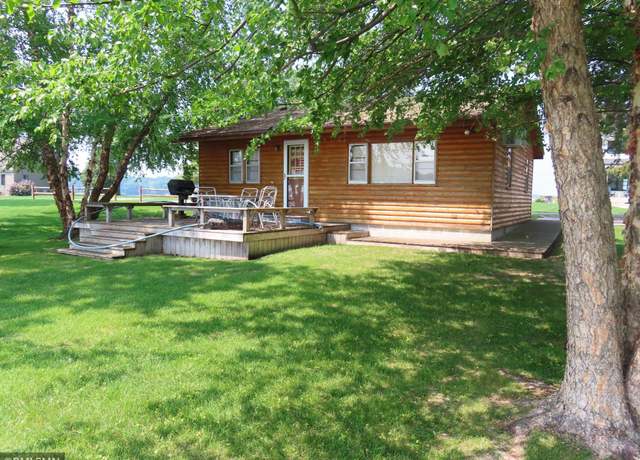 9485 Jeske Ave NW, Annandale, MN 55302
9485 Jeske Ave NW, Annandale, MN 55302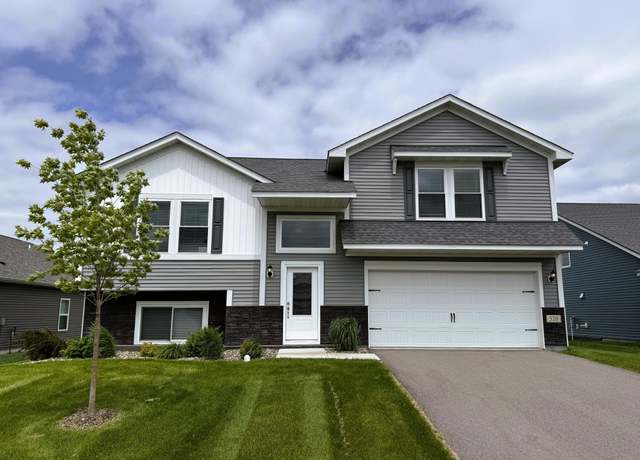 440 Valley Dr W, Annandale, MN 55302
440 Valley Dr W, Annandale, MN 55302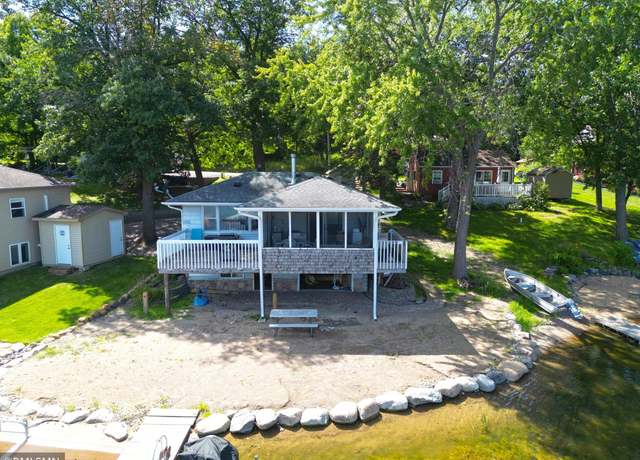 10910 Gulden Ave NW, Maple Lake, MN 55358
10910 Gulden Ave NW, Maple Lake, MN 55358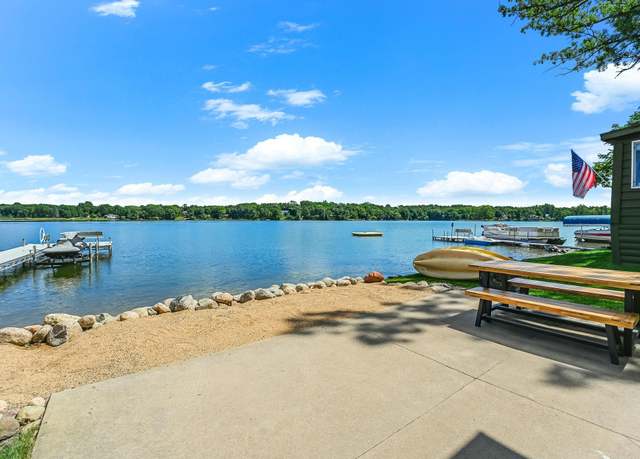 10908 Gulden Ave NW, Maple Lake, MN 55358
10908 Gulden Ave NW, Maple Lake, MN 55358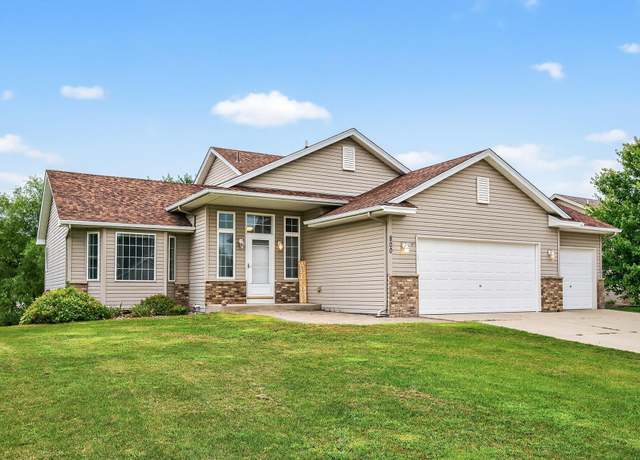 800 Beech Ln S, Annandale, MN 55302
800 Beech Ln S, Annandale, MN 55302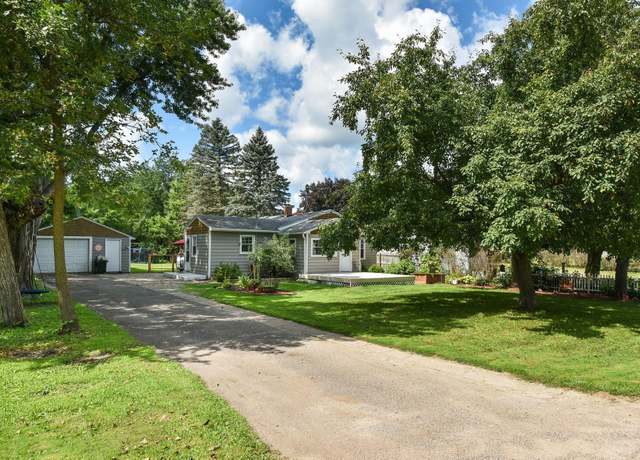 11371 Ellingwood Ave NW, Maple Lake, MN 55358
11371 Ellingwood Ave NW, Maple Lake, MN 55358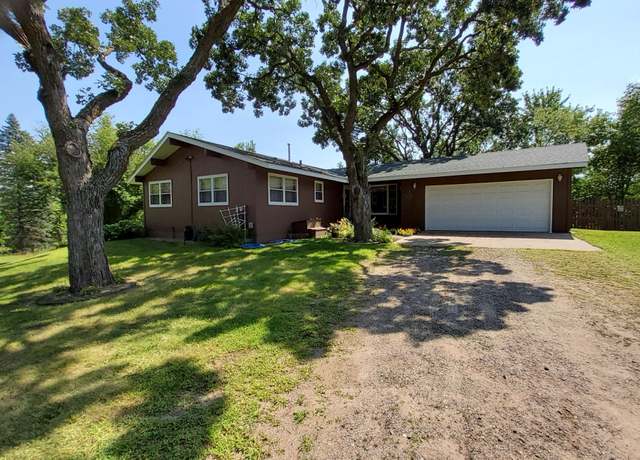 18718 Driftwood Rd, Lynden Twp, MN 55320
18718 Driftwood Rd, Lynden Twp, MN 55320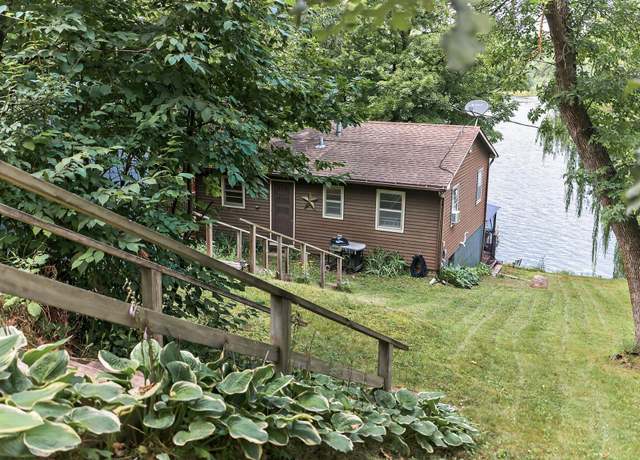 16074 109th St NW, Southside Twp, MN 55382
16074 109th St NW, Southside Twp, MN 55382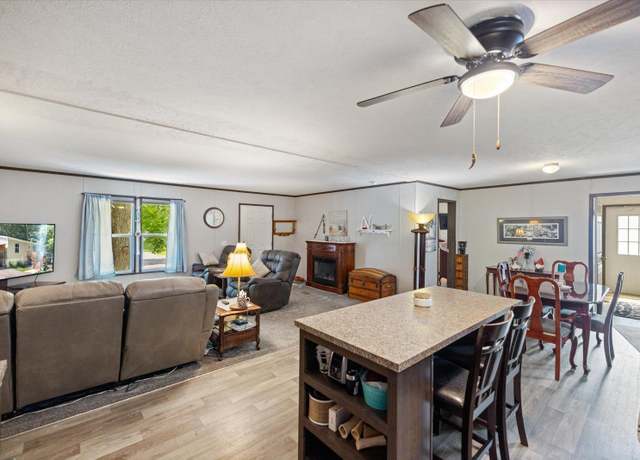 2060 Clearwater Forest Dr S, Clearwater, MN 55382
2060 Clearwater Forest Dr S, Clearwater, MN 55382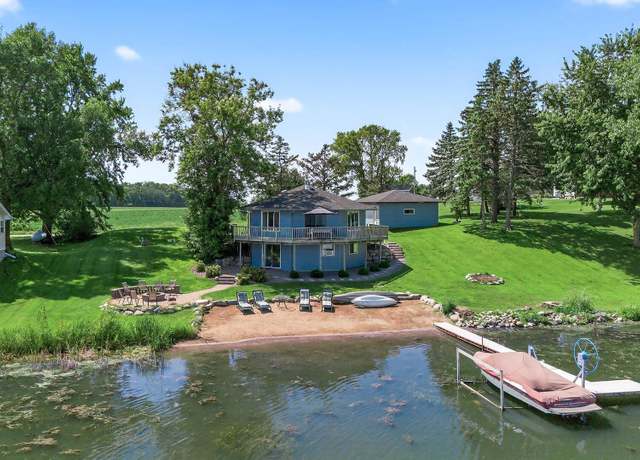 1794 Lawrence Cir NW, Annandale, MN 55302
1794 Lawrence Cir NW, Annandale, MN 55302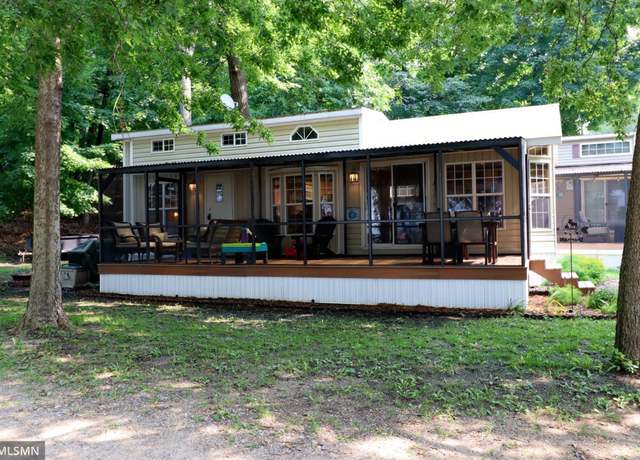 10255 Nevens Ave NW #46, South Haven, MN 55382
10255 Nevens Ave NW #46, South Haven, MN 55382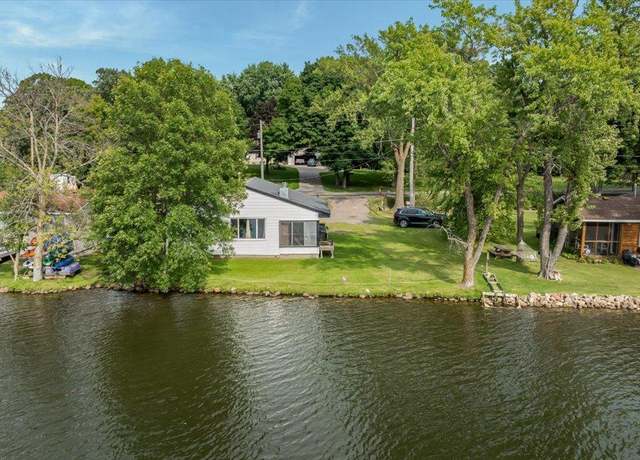 7425 Nevens Ave NW, Southside Twp, MN 55302
7425 Nevens Ave NW, Southside Twp, MN 55302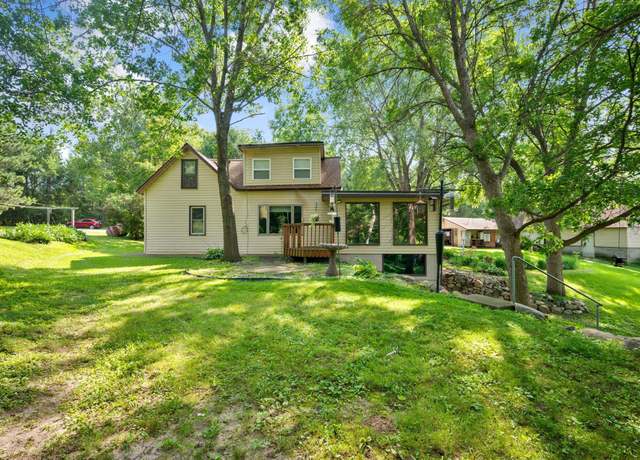 15889 55th St NW, French Lake Twp, MN 55302
15889 55th St NW, French Lake Twp, MN 55302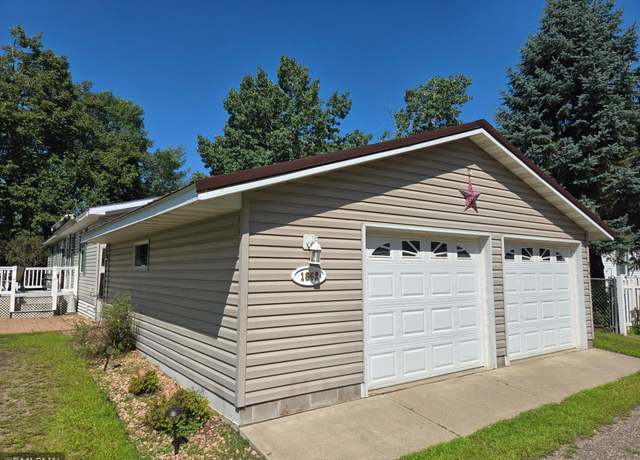 1862 Clearwater Forest Dr #54, South Haven, MN 55382
1862 Clearwater Forest Dr #54, South Haven, MN 55382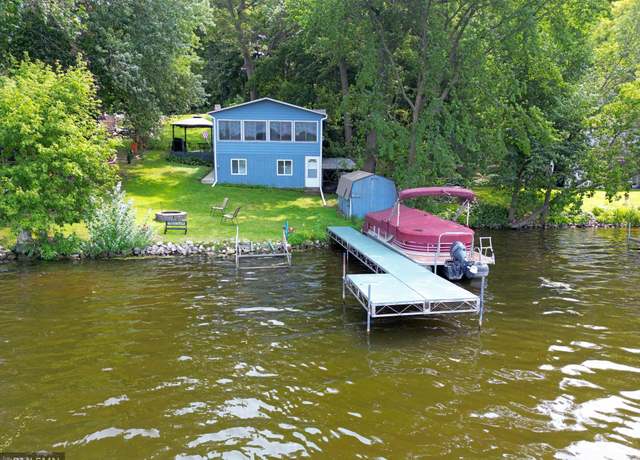 16266 109th St NW, South Haven, MN 55382
16266 109th St NW, South Haven, MN 55382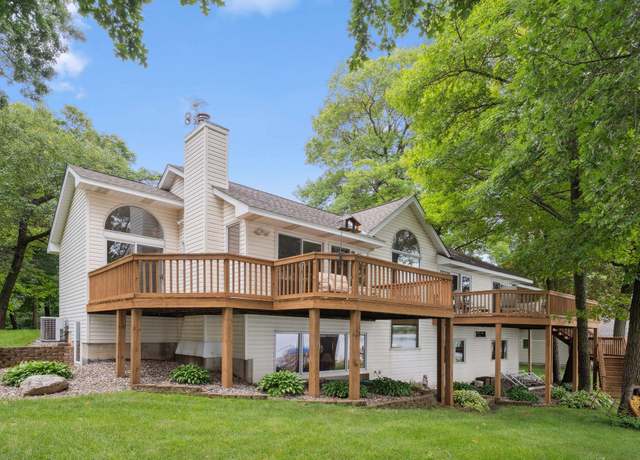 11274 Hoyer Ave NW, Annandale, MN 55302
11274 Hoyer Ave NW, Annandale, MN 55302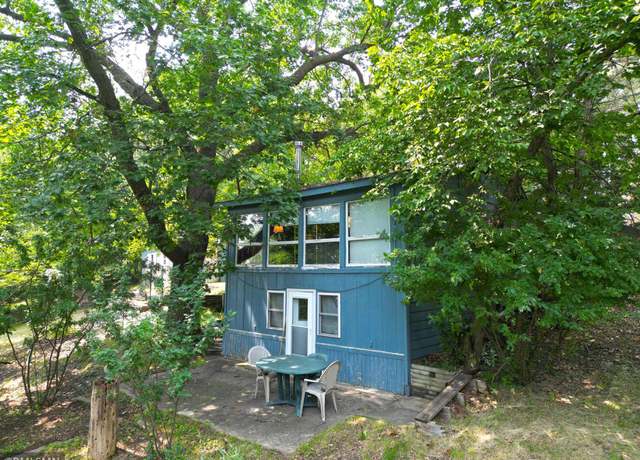 6157 Quinn Ave NW, South Haven, MN 55382
6157 Quinn Ave NW, South Haven, MN 55382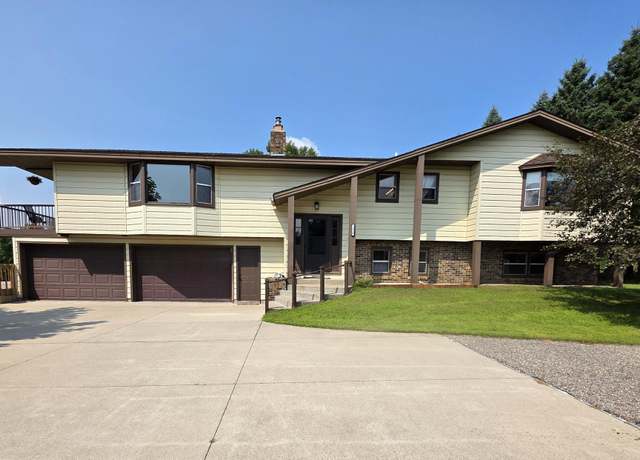 7409 Isaak Ave NW, Annandale, MN 55302
7409 Isaak Ave NW, Annandale, MN 55302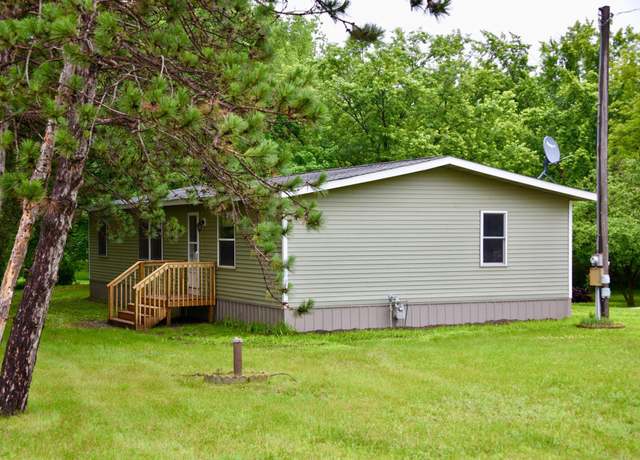 1824 189th St E, Clearwater, MN 55320
1824 189th St E, Clearwater, MN 55320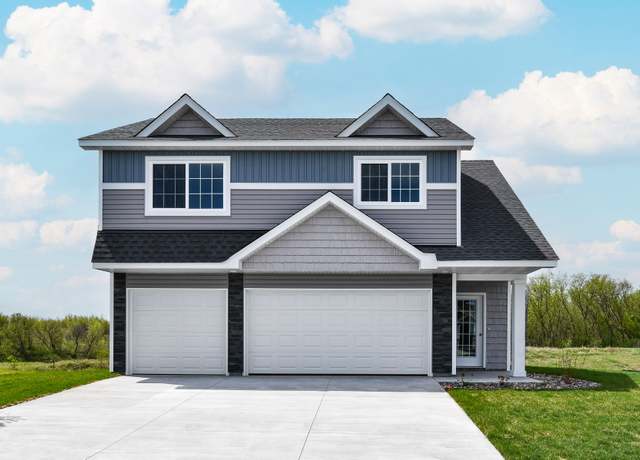 Olson Plan, Annandale, MN 55302
Olson Plan, Annandale, MN 55302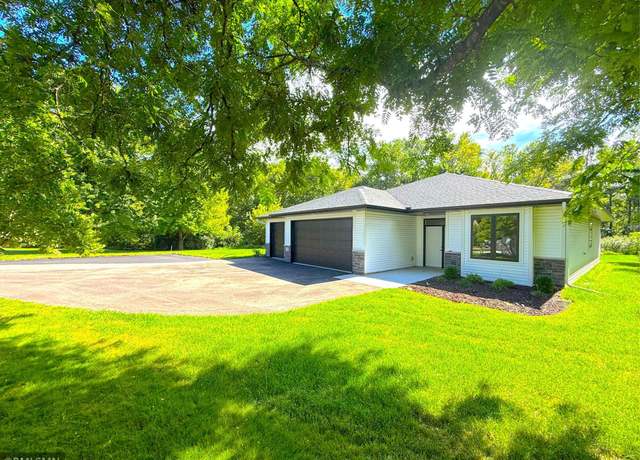 30 Cedar Ct, Annandale, MN 55302
30 Cedar Ct, Annandale, MN 55302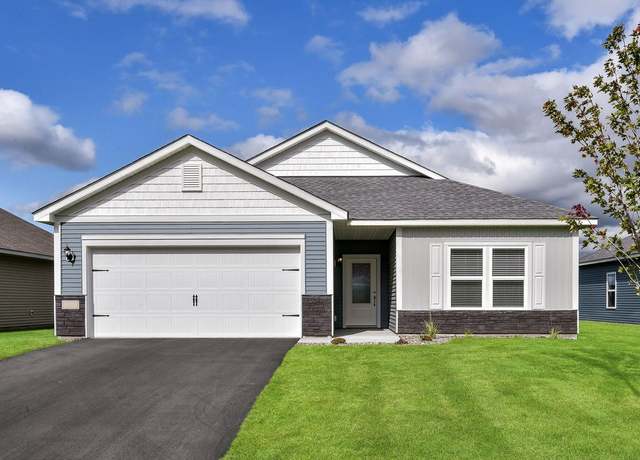 Madden Plan, Annandale, MN 55302
Madden Plan, Annandale, MN 55302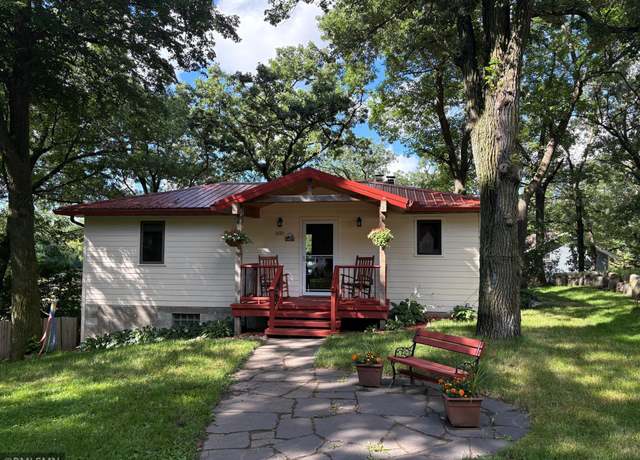 16315 61st St NW, South Haven, MN 55382
16315 61st St NW, South Haven, MN 55382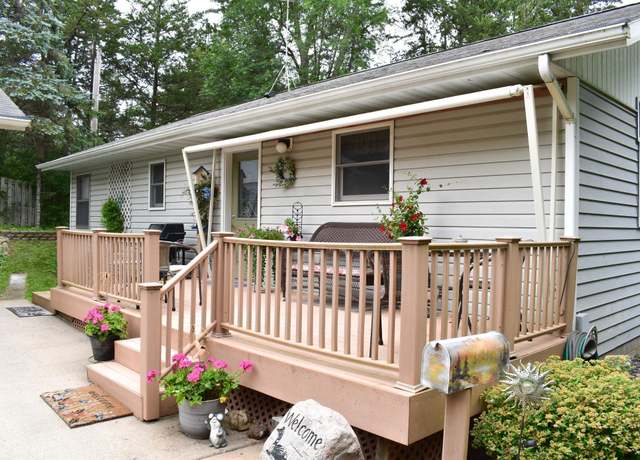 4629 Reardon Ave NW, South Haven, MN 55382
4629 Reardon Ave NW, South Haven, MN 55382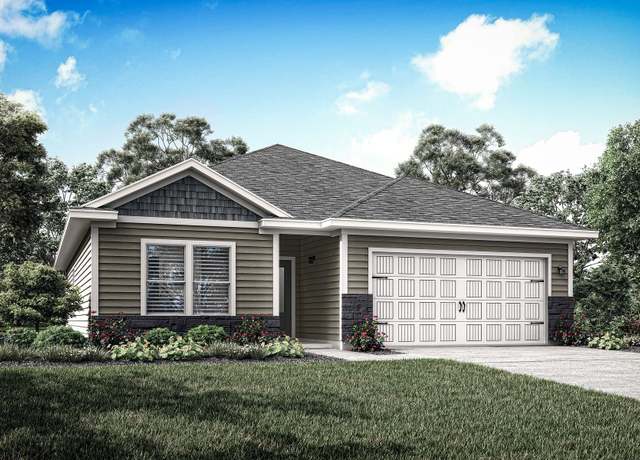 Hancock Plan, Annandale, MN 55302
Hancock Plan, Annandale, MN 55302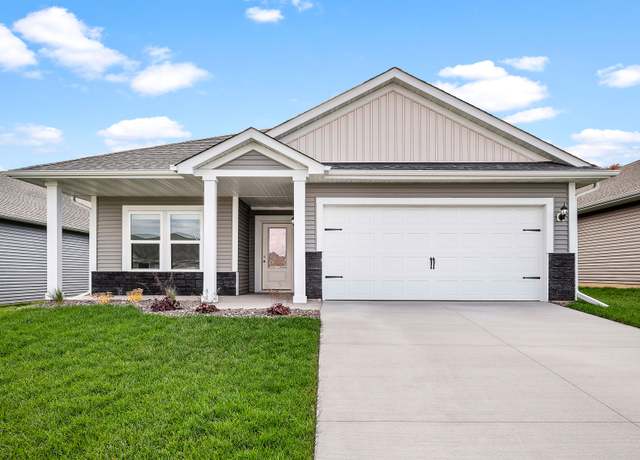 Floyd Plan, Annandale, MN 55302
Floyd Plan, Annandale, MN 55302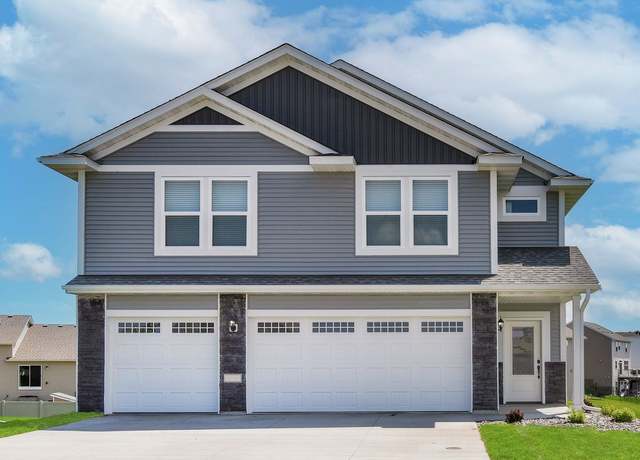 Rachel Plan, Annandale, MN 55302
Rachel Plan, Annandale, MN 55302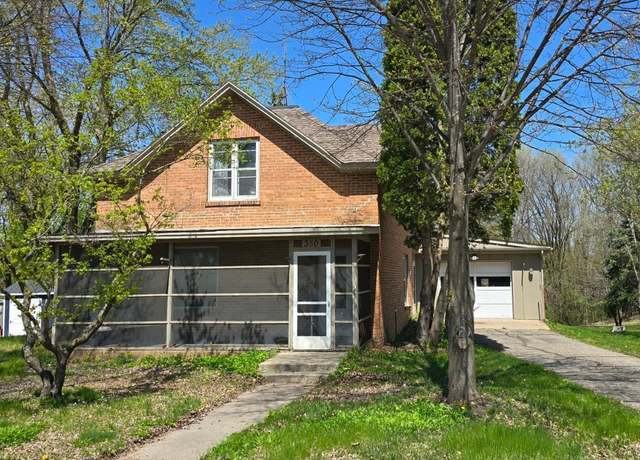 350 Harrison St W, Annandale, MN 55302
350 Harrison St W, Annandale, MN 55302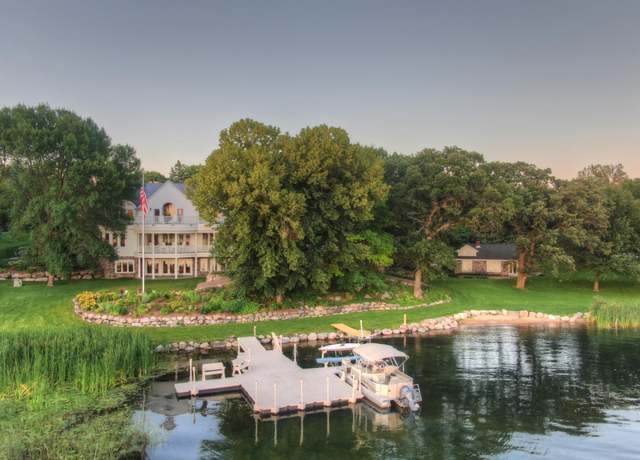 5461 Quimby Ave NW, Annandale, MN 55302
5461 Quimby Ave NW, Annandale, MN 55302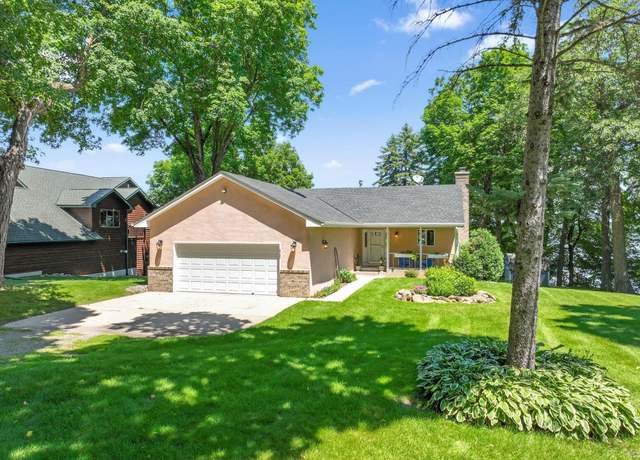 8290 Irvine Ave NW, Annandale, MN 55302
8290 Irvine Ave NW, Annandale, MN 55302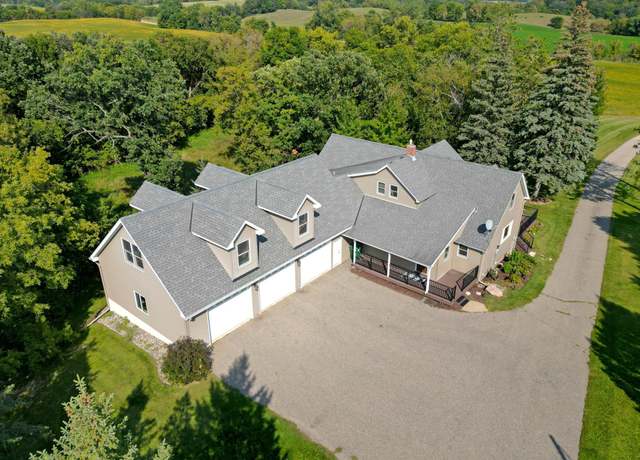 3665 Pleason Ave NW, Annandale, MN 55302
3665 Pleason Ave NW, Annandale, MN 55302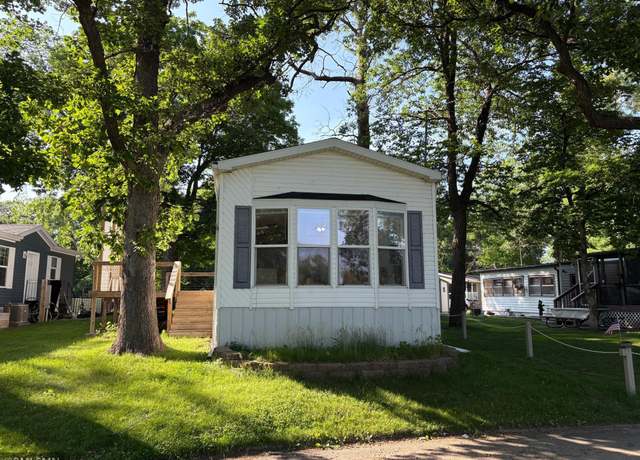 13496 Campfire Cir, South Haven, MN 55382
13496 Campfire Cir, South Haven, MN 55382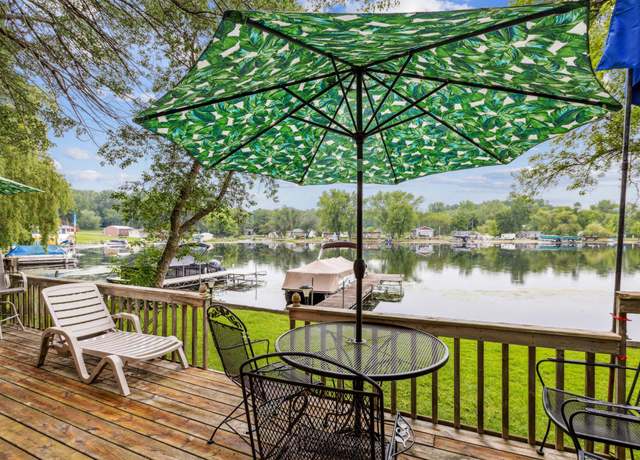 9935 Norton Ave NW, Annandale, MN 55302
9935 Norton Ave NW, Annandale, MN 55302

 United States
United States Canada
Canada