
Based on information submitted to the MLS GRID as of Sun Aug 03 2025. All data is obtained from various sources and may not have been verified by broker or MLS GRID. Supplied Open House Information is subject to change without notice. All information should be independently reviewed and verified for accuracy. Properties may or may not be listed by the office/agent presenting the information.
More to explore in North Kirkwood Middle School, MO
- Featured
- Price
- Bedroom
Popular Markets in Missouri
- Kansas City homes for sale$299,000
- St. Louis homes for sale$210,000
- St. Charles homes for sale$399,900
- Springfield homes for sale$224,950
- Chesterfield homes for sale$575,000
- Lee's Summit homes for sale$519,900
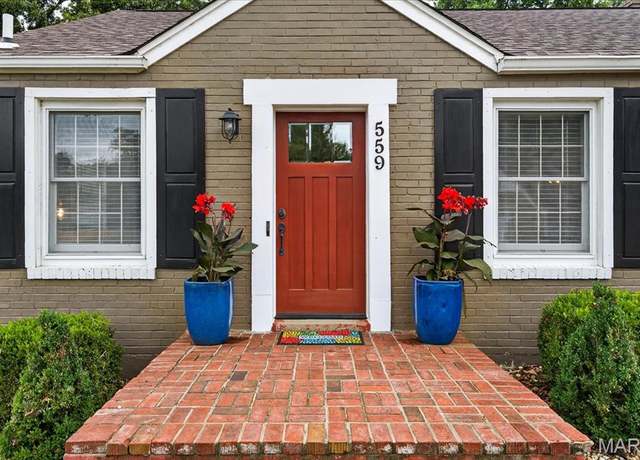 559 Central Pl, Kirkwood, MO 63122
559 Central Pl, Kirkwood, MO 63122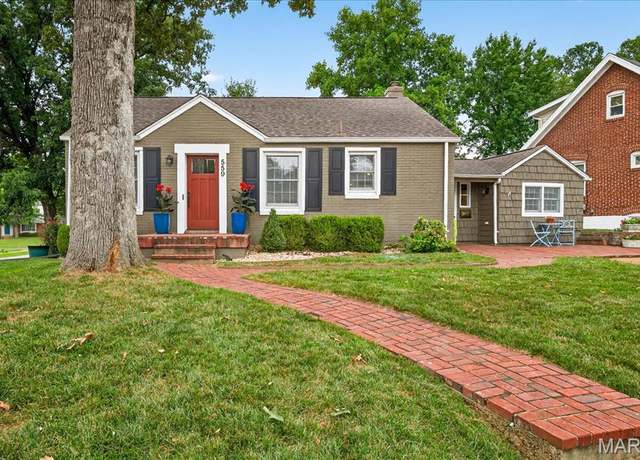 559 Central Pl, Kirkwood, MO 63122
559 Central Pl, Kirkwood, MO 63122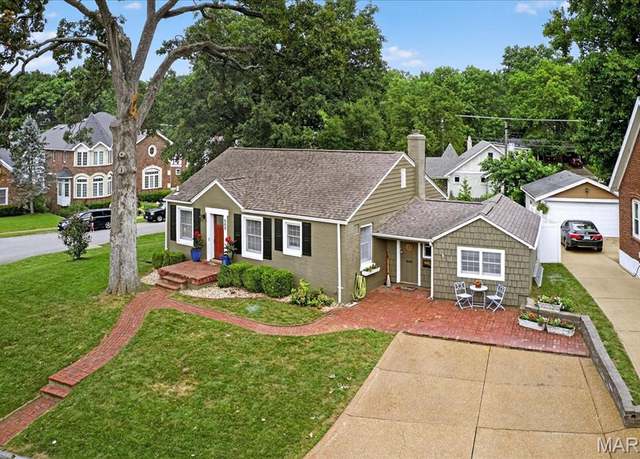 559 Central Pl, Kirkwood, MO 63122
559 Central Pl, Kirkwood, MO 63122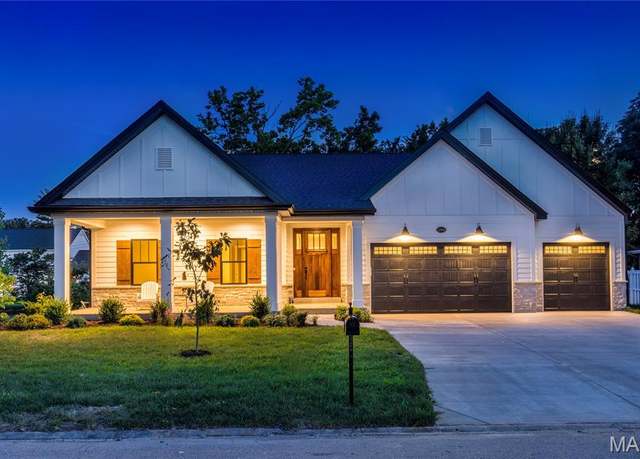 12502 Ridgefield Dr, Des Peres, MO 63131
12502 Ridgefield Dr, Des Peres, MO 63131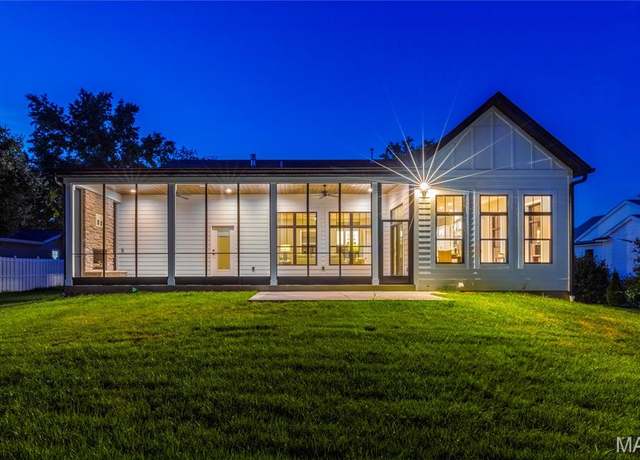 12502 Ridgefield Dr, Des Peres, MO 63131
12502 Ridgefield Dr, Des Peres, MO 63131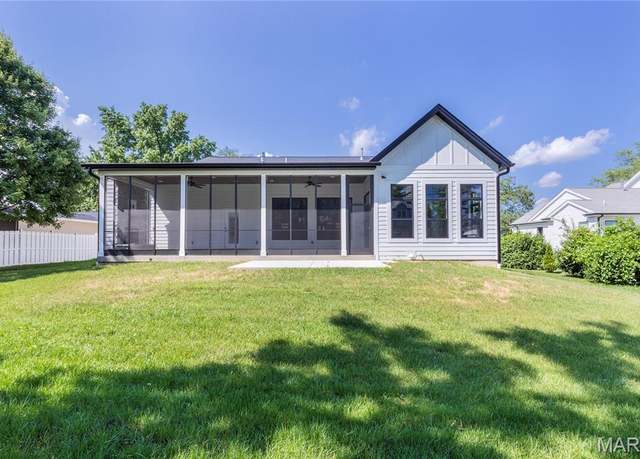 12502 Ridgefield Dr, Des Peres, MO 63131
12502 Ridgefield Dr, Des Peres, MO 63131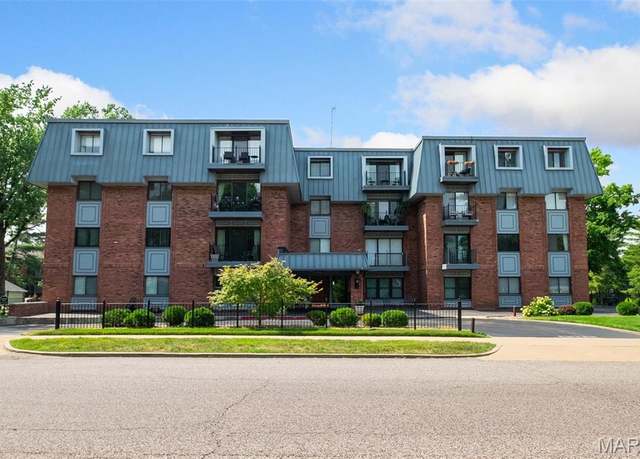 450 W Adams Ave #20, Kirkwood, MO 63122
450 W Adams Ave #20, Kirkwood, MO 63122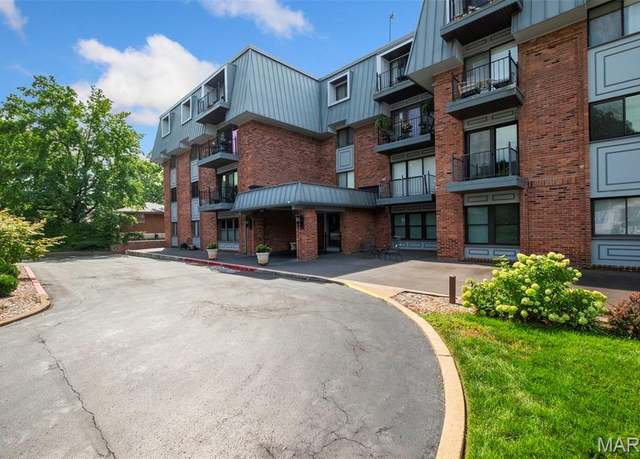 450 W Adams Ave #20, Kirkwood, MO 63122
450 W Adams Ave #20, Kirkwood, MO 63122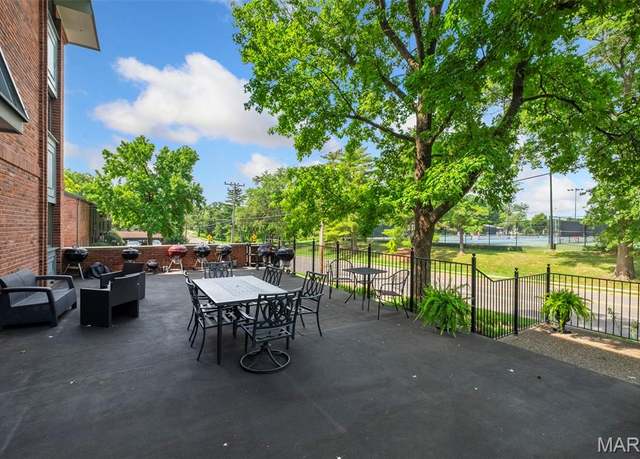 450 W Adams Ave #20, Kirkwood, MO 63122
450 W Adams Ave #20, Kirkwood, MO 63122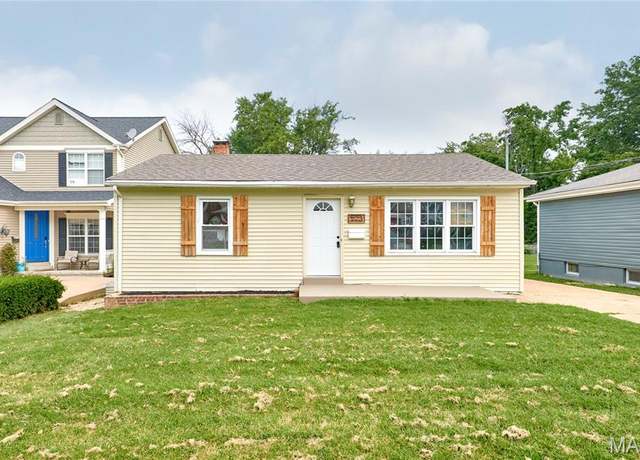 11913 Lillian Ave, St Louis, MO 63131
11913 Lillian Ave, St Louis, MO 63131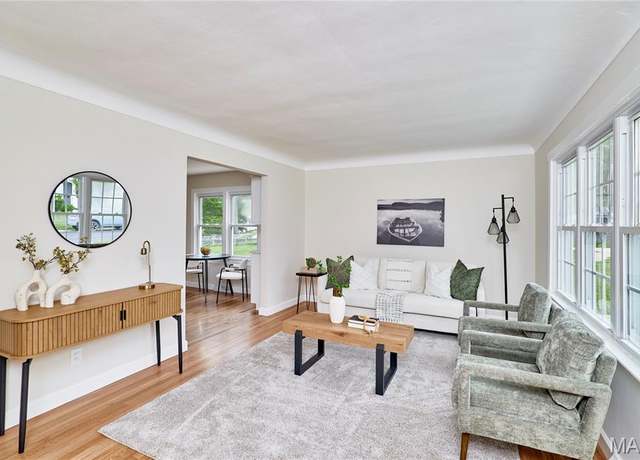 11913 Lillian Ave, St Louis, MO 63131
11913 Lillian Ave, St Louis, MO 63131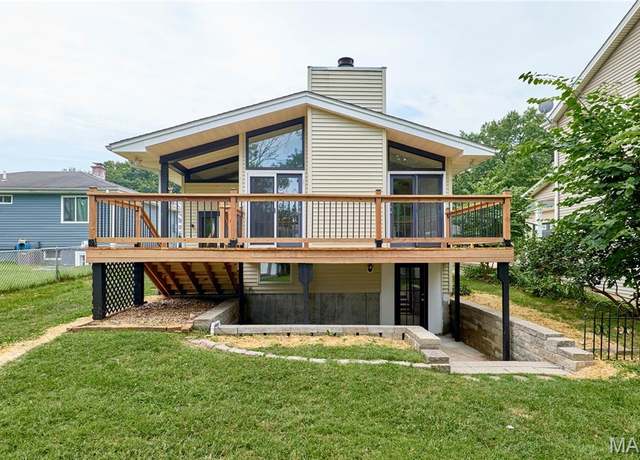 11913 Lillian Ave, St Louis, MO 63131
11913 Lillian Ave, St Louis, MO 63131 537 Goethe Ave, St Louis, MO 63122
537 Goethe Ave, St Louis, MO 63122 537 Goethe Ave, St Louis, MO 63122
537 Goethe Ave, St Louis, MO 63122 537 Goethe Ave, St Louis, MO 63122
537 Goethe Ave, St Louis, MO 63122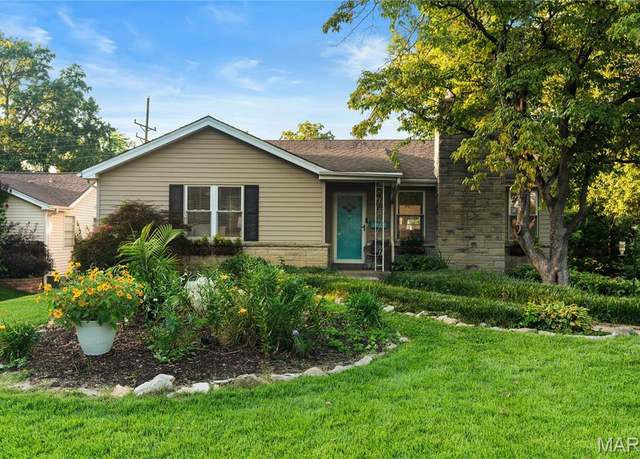 573 Drury Ln, Kirkwood, MO 63122
573 Drury Ln, Kirkwood, MO 63122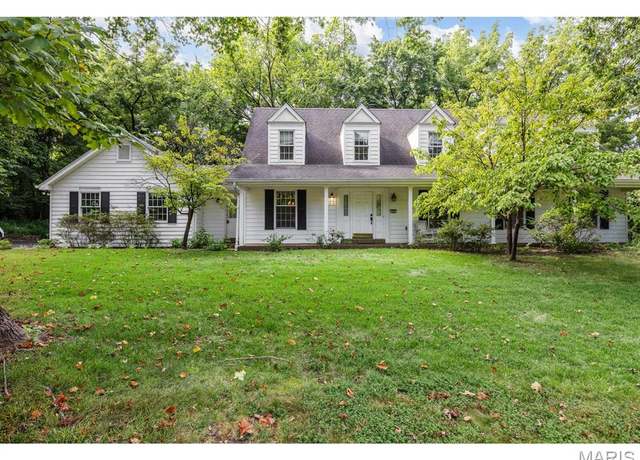 1924 Dougherty Ferry Rd. Rd, St Louis, MO 63122
1924 Dougherty Ferry Rd. Rd, St Louis, MO 63122 1205 Laven Del Ln, Kirkwood, MO 63122
1205 Laven Del Ln, Kirkwood, MO 63122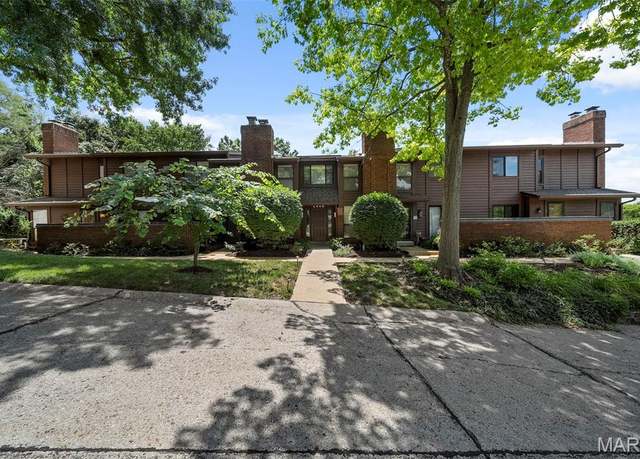 1940 Meadowtree Ln #5, Kirkwood, MO 63122
1940 Meadowtree Ln #5, Kirkwood, MO 63122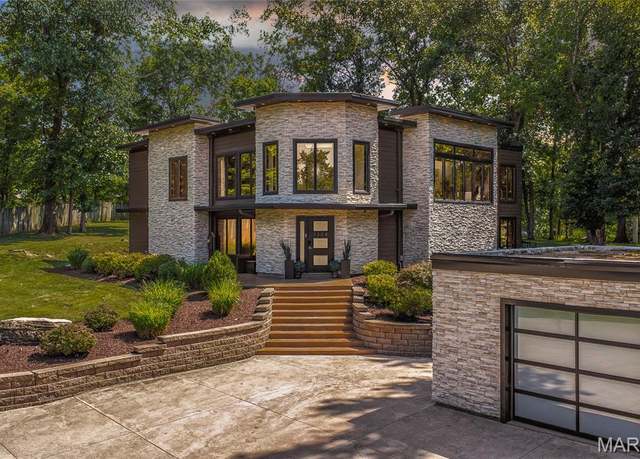 1304 W Adams Ave, Kirkwood, MO 63122
1304 W Adams Ave, Kirkwood, MO 63122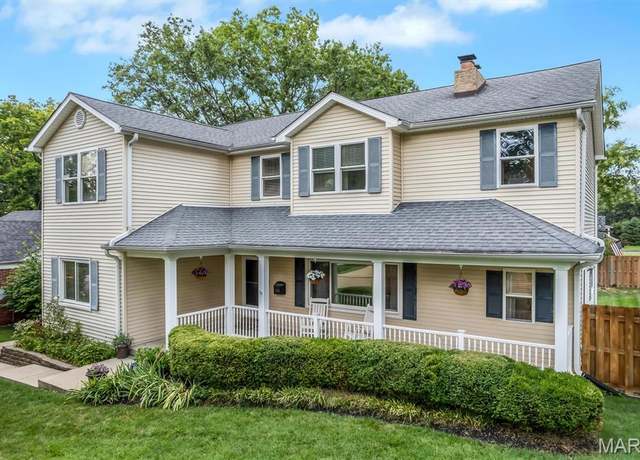 1002 N Clay Ave, Kirkwood, MO 63122
1002 N Clay Ave, Kirkwood, MO 63122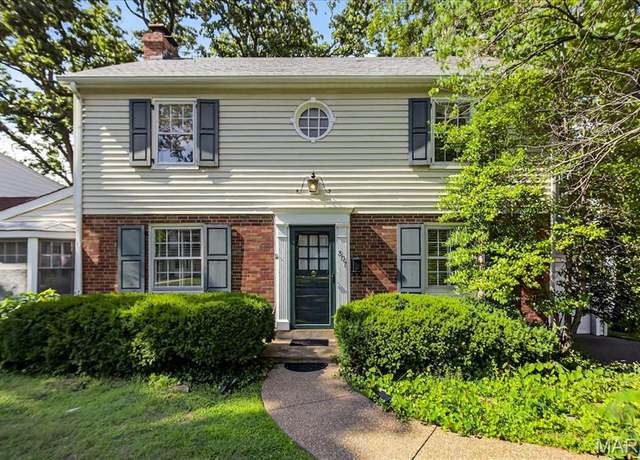 307 Woodside Dr, Kirkwood, MO 63122
307 Woodside Dr, Kirkwood, MO 63122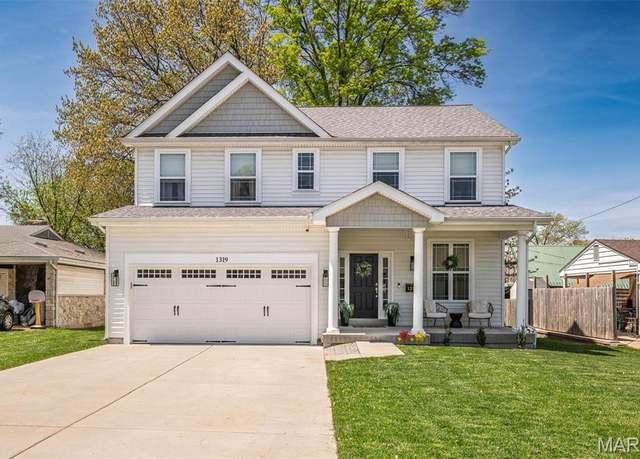 1319 Simmons Ave, St Louis, MO 63122
1319 Simmons Ave, St Louis, MO 63122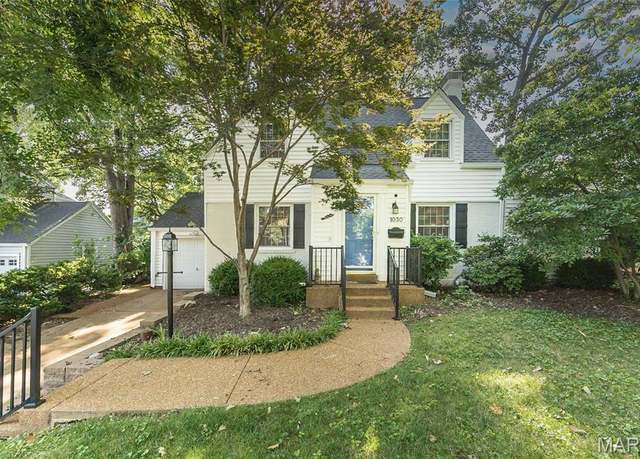 1030 Sylvan Pl, Kirkwood, MO 63122
1030 Sylvan Pl, Kirkwood, MO 63122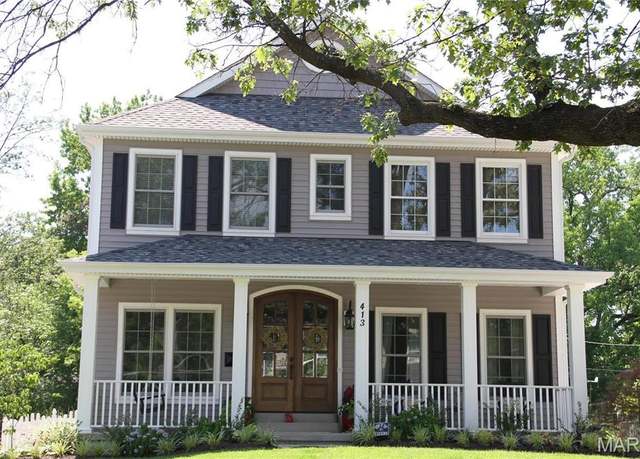 420 W Rose Hl, St Louis, MO 63122
420 W Rose Hl, St Louis, MO 63122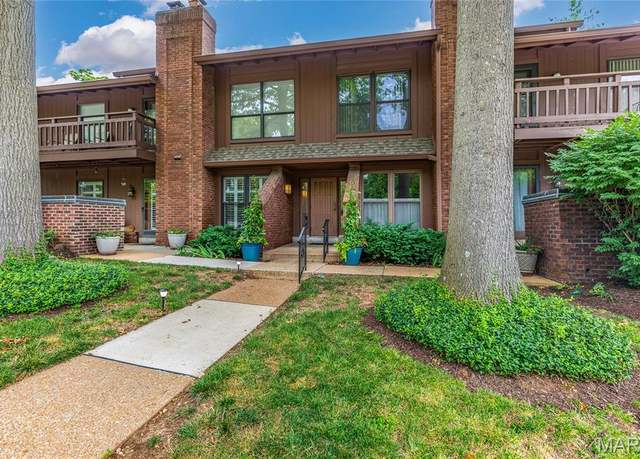 698 Trailcrest Ct #5, Kirkwood, MO 63122
698 Trailcrest Ct #5, Kirkwood, MO 63122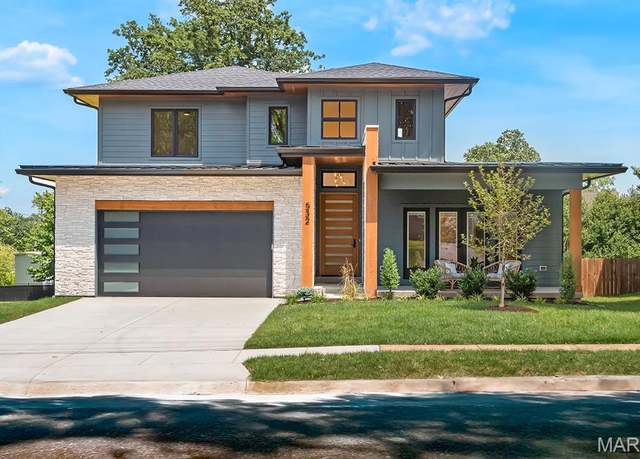 532 S Fillmore Ave, Kirkwood, MO 63122
532 S Fillmore Ave, Kirkwood, MO 63122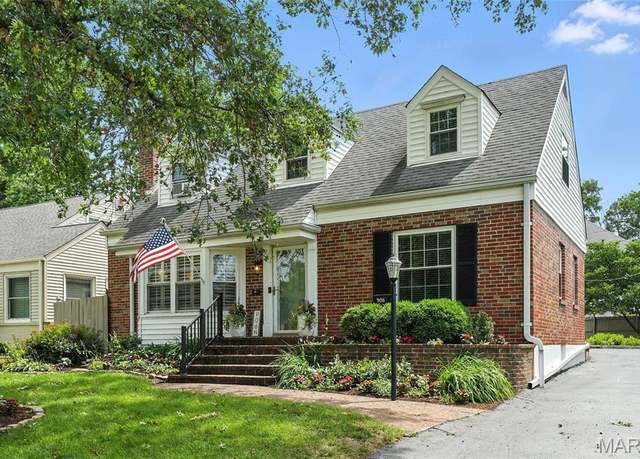 906 N Taylor Ave, St Louis, MO 63122
906 N Taylor Ave, St Louis, MO 63122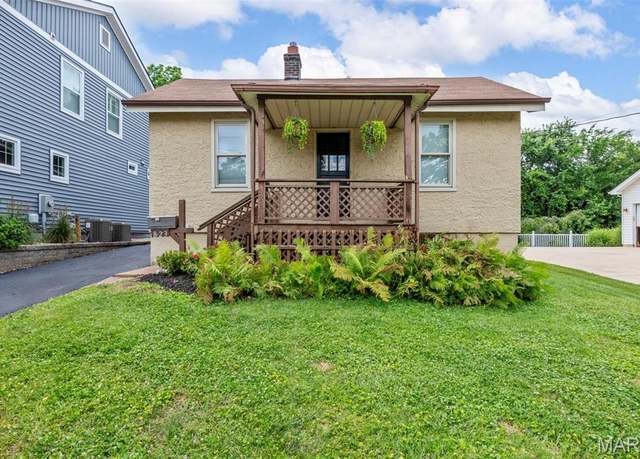 823 N Harrison Ave, Kirkwood, MO 63122
823 N Harrison Ave, Kirkwood, MO 63122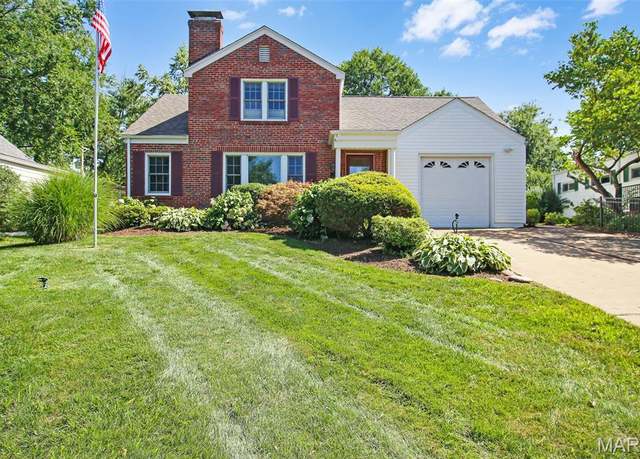 126 Manlyn Dr, St Louis, MO 63122
126 Manlyn Dr, St Louis, MO 63122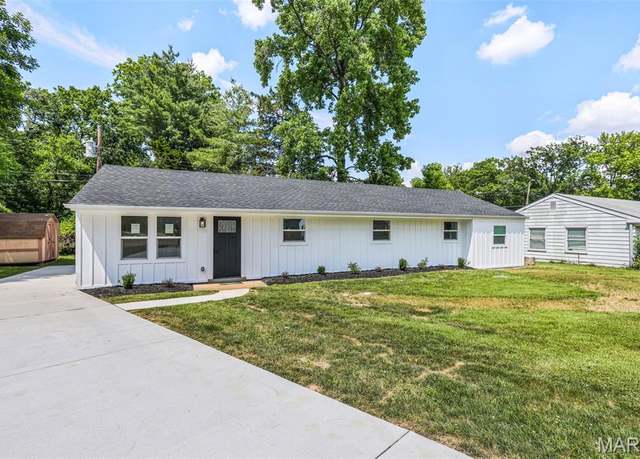 715 Westchester Ct, Kirkwood, MO 63122
715 Westchester Ct, Kirkwood, MO 63122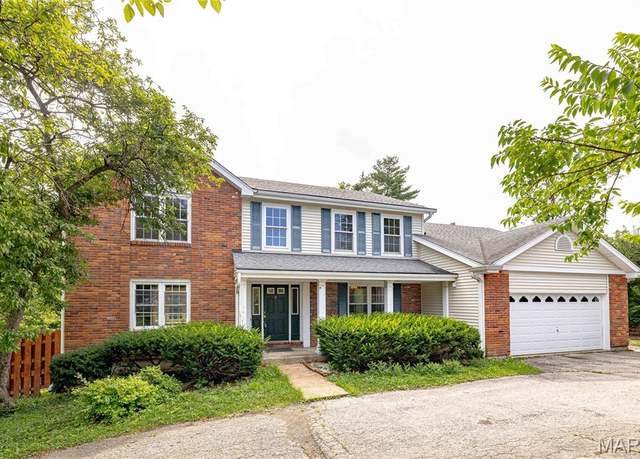 918 N Ballas Rd, St Louis, MO 63131
918 N Ballas Rd, St Louis, MO 63131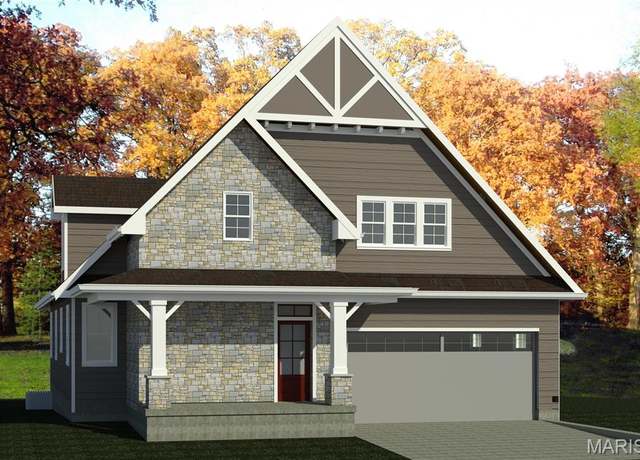 506-TBB Coverdale Ln, St George, MO 63122
506-TBB Coverdale Ln, St George, MO 63122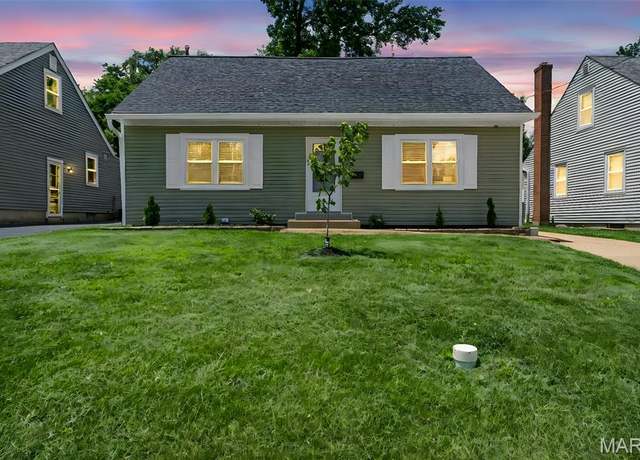 841 N Geyer Rd, Kirkwood, MO 63122
841 N Geyer Rd, Kirkwood, MO 63122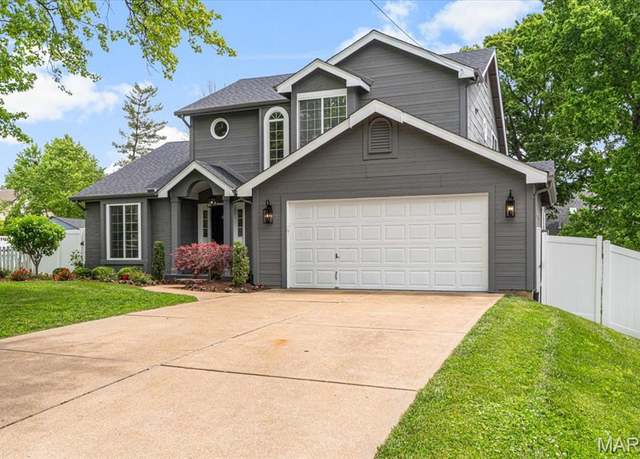 938 Blase Ave, St Louis, MO 63131
938 Blase Ave, St Louis, MO 63131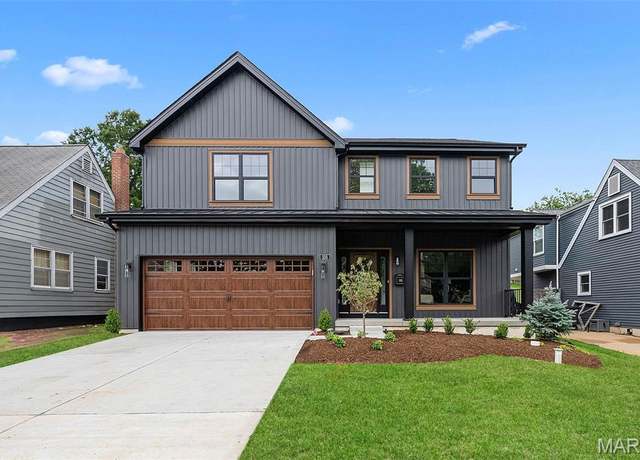 333 George Ave, St Louis, MO 63122
333 George Ave, St Louis, MO 63122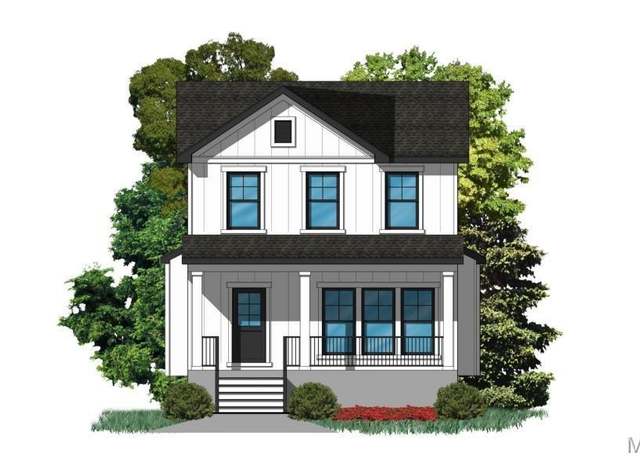 709 S Fillmore Ave, Kirkwood, MO 63122
709 S Fillmore Ave, Kirkwood, MO 63122 323 E Clinton Pl, Kirkwood, MO 63122
323 E Clinton Pl, Kirkwood, MO 63122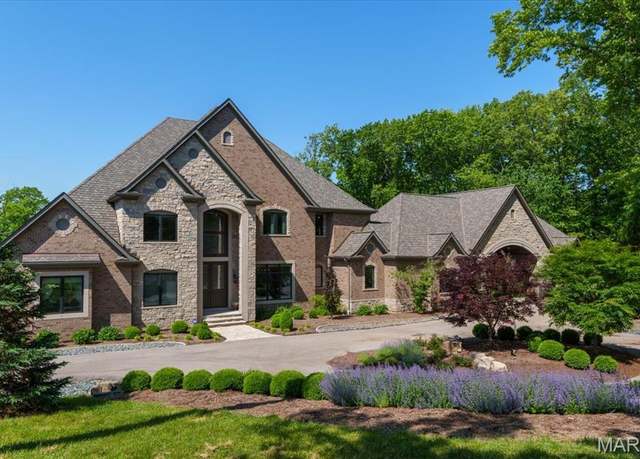 2535 S Lindbergh Blvd, St Louis, MO 63131
2535 S Lindbergh Blvd, St Louis, MO 63131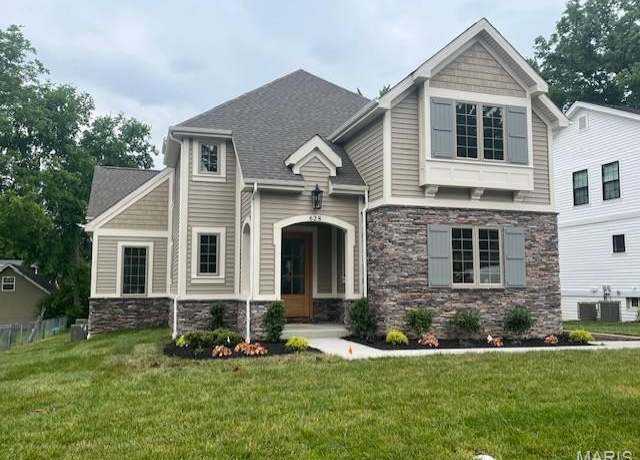 628 Knierim Pl, Kirkwood, MO 63122
628 Knierim Pl, Kirkwood, MO 63122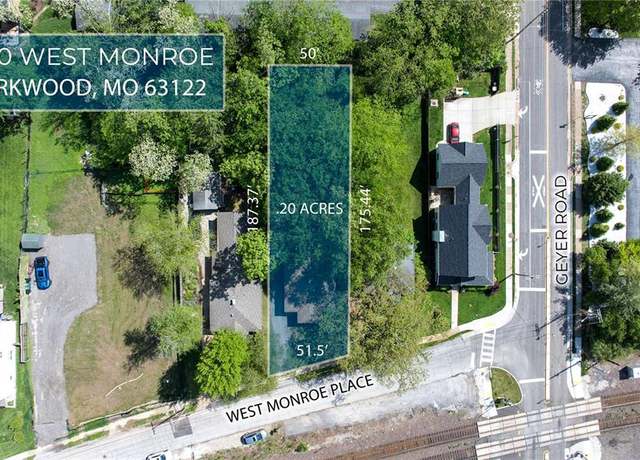 420 Monroe Pl, St Louis, MO 63122
420 Monroe Pl, St Louis, MO 63122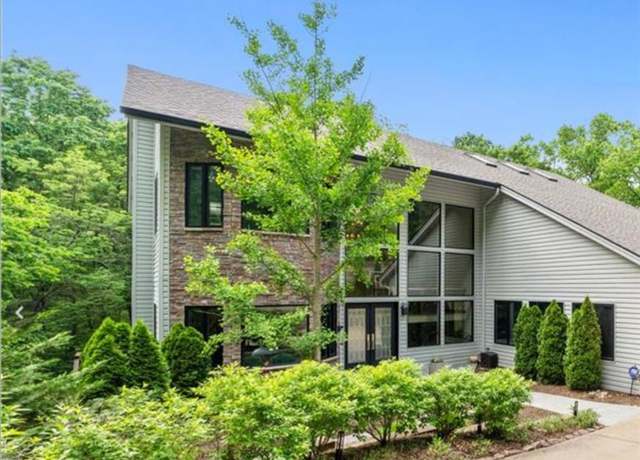 400 Gabriel Dr, Kirkwood, MO 63122
400 Gabriel Dr, Kirkwood, MO 63122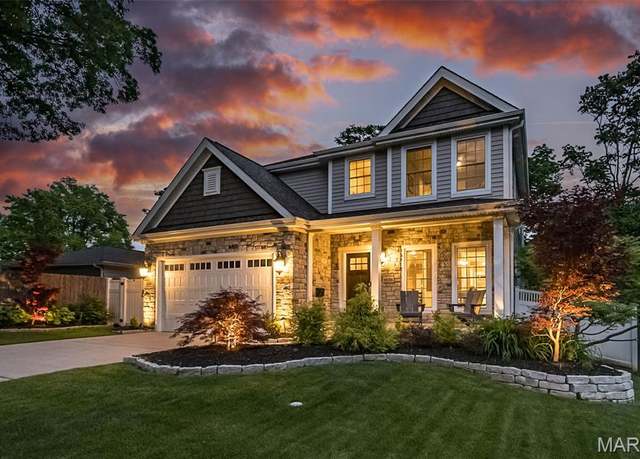 1026 Barry Ct, Kirkwood, MO 63122
1026 Barry Ct, Kirkwood, MO 63122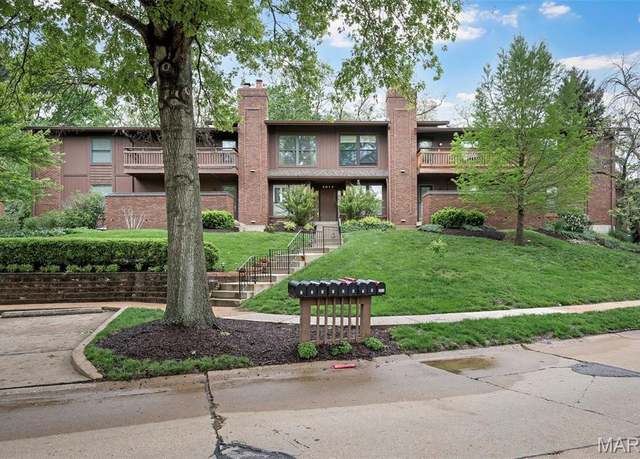 2013 Trailcrest Ln #7, St Louis, MO 63122
2013 Trailcrest Ln #7, St Louis, MO 63122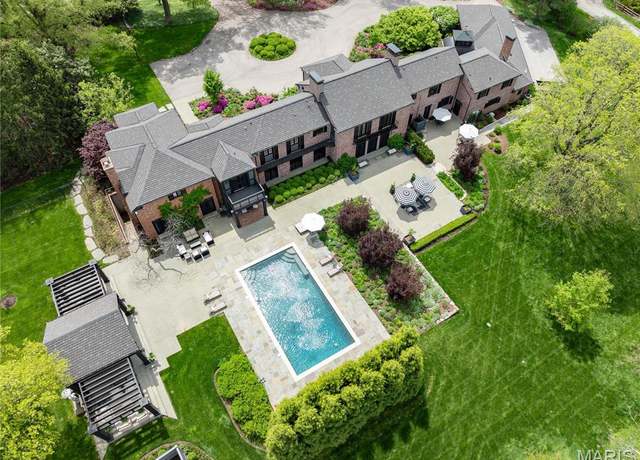 1 Squires Ln, Huntleigh, MO 63131
1 Squires Ln, Huntleigh, MO 63131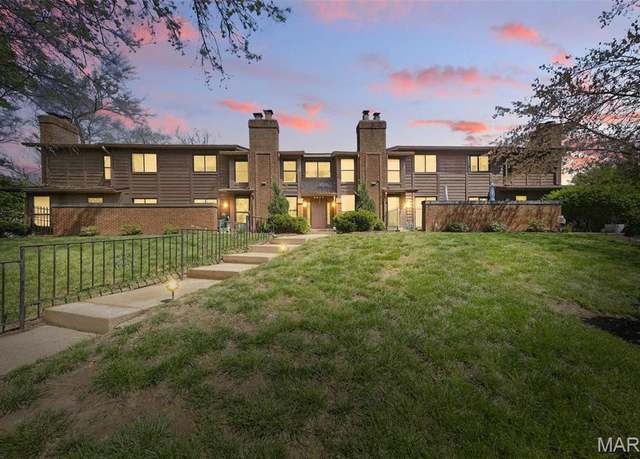 2037 Trailcrest Ln #7, St Louis, MO 63122
2037 Trailcrest Ln #7, St Louis, MO 63122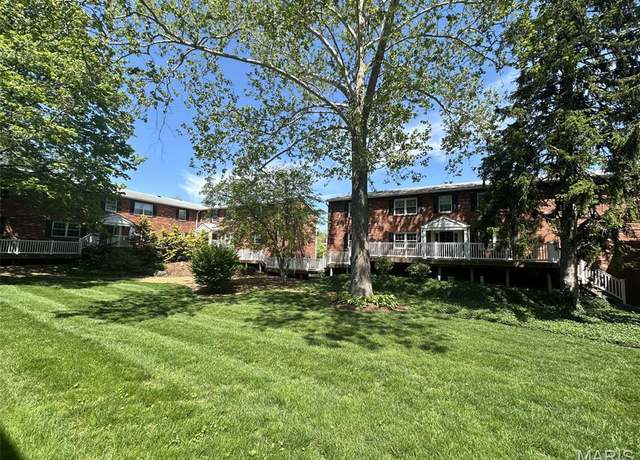 1041 N Clay Ave Unit C1 G9, Kirkwood, MO 63122
1041 N Clay Ave Unit C1 G9, Kirkwood, MO 63122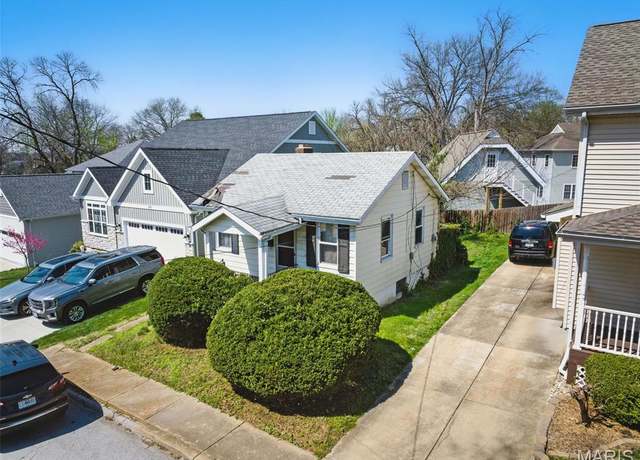 329 Mccullough Ave, St Louis, MO 63122
329 Mccullough Ave, St Louis, MO 63122 629 Simmons Ave, St Louis, MO 63122
629 Simmons Ave, St Louis, MO 63122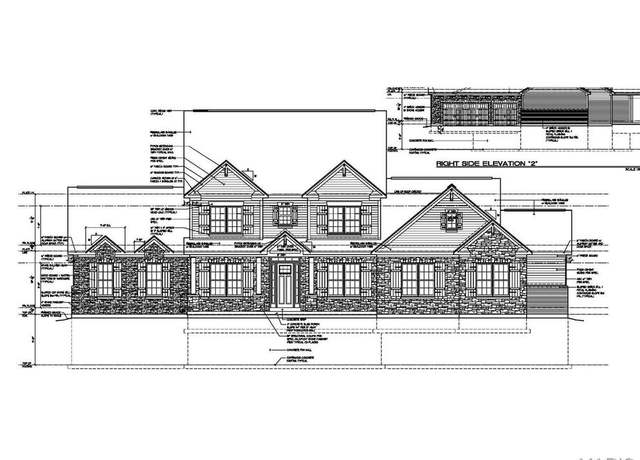 8 Briarbrook Trl, St Louis, MO 63131
8 Briarbrook Trl, St Louis, MO 63131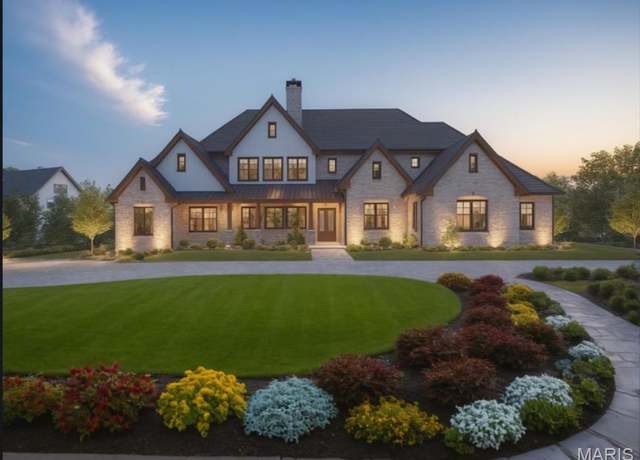 12439 Springdale Ln Unit TBB, St Louis, MO 63131
12439 Springdale Ln Unit TBB, St Louis, MO 63131

 United States
United States Canada
Canada