Loading...

Based on information submitted to the MLS GRID as of Wed Jul 16 2025. All data is obtained from various sources and may not have been verified by broker or MLS GRID. Supplied Open House Information is subject to change without notice. All information should be independently reviewed and verified for accuracy. Properties may or may not be listed by the office/agent presenting the information.
More to explore in Spoede Elementary School, MO
- Featured
- Price
- Bedroom
Popular Markets in Missouri
- Kansas City homes for sale$289,950
- St. Louis homes for sale$209,900
- St. Charles homes for sale$399,900
- Springfield homes for sale$220,000
- Chesterfield homes for sale$557,450
- Lee's Summit homes for sale$509,500
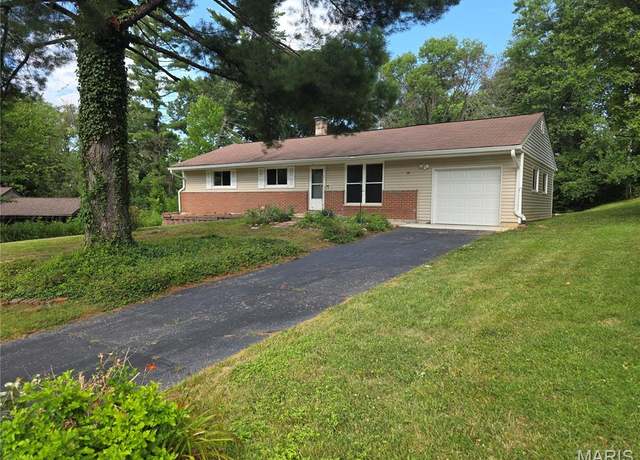 26 Branford Dr, St Louis, MO 63132
26 Branford Dr, St Louis, MO 63132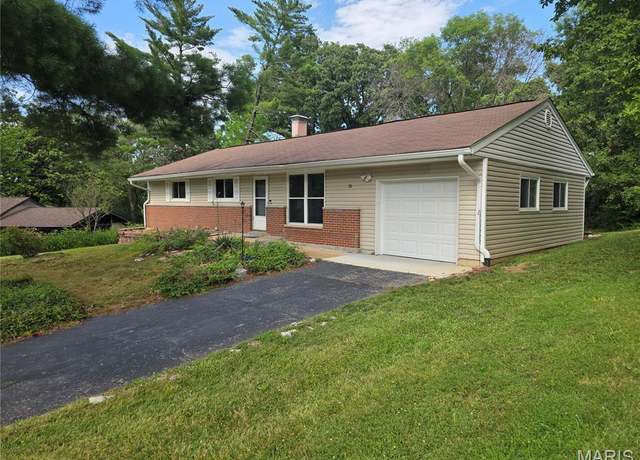 26 Branford Dr, St Louis, MO 63132
26 Branford Dr, St Louis, MO 63132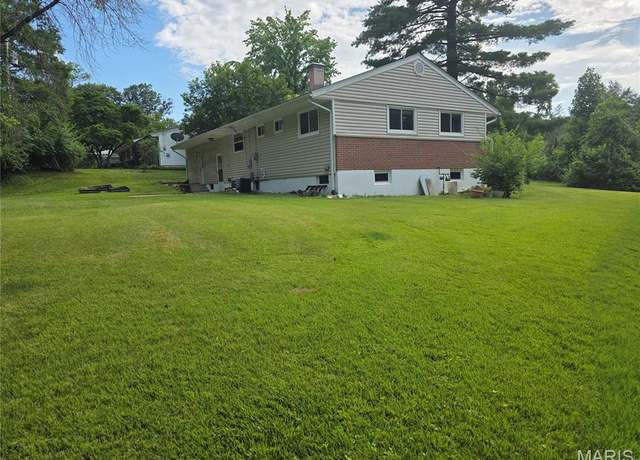 26 Branford Dr, St Louis, MO 63132
26 Branford Dr, St Louis, MO 63132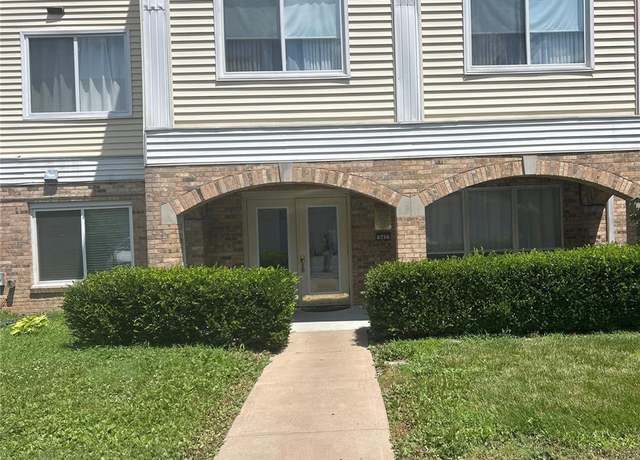 942 Guelbreth Ln #208, St Louis, MO 63141
942 Guelbreth Ln #208, St Louis, MO 63141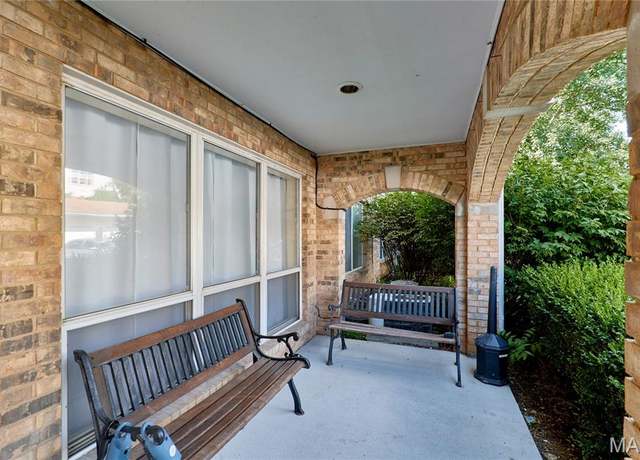 942 Guelbreth Ln #208, St Louis, MO 63141
942 Guelbreth Ln #208, St Louis, MO 63141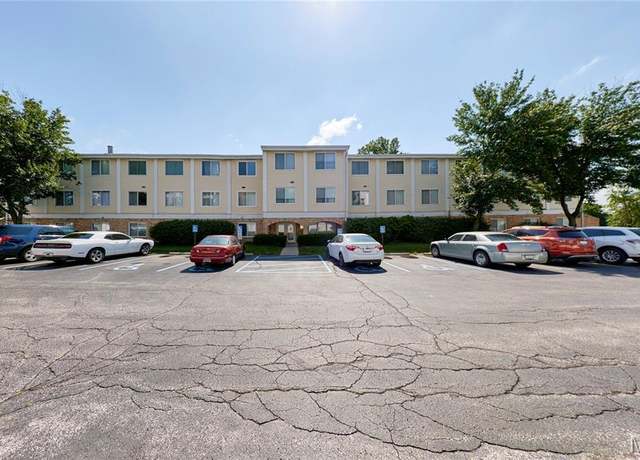 942 Guelbreth Ln #208, St Louis, MO 63141
942 Guelbreth Ln #208, St Louis, MO 63141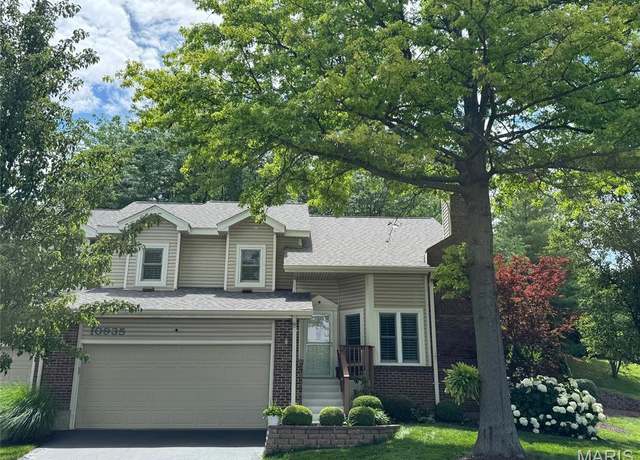 10935 Vauxhall Dr, St Louis, MO 63146
10935 Vauxhall Dr, St Louis, MO 63146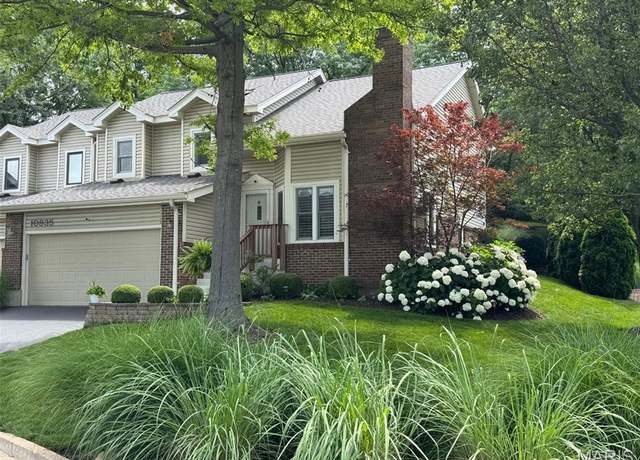 10935 Vauxhall Dr, St Louis, MO 63146
10935 Vauxhall Dr, St Louis, MO 63146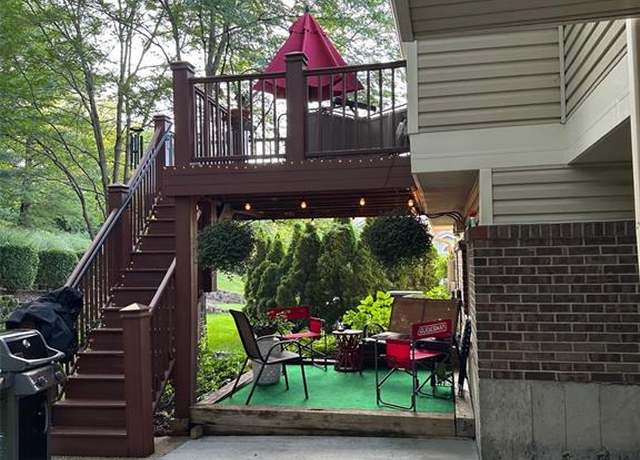 10935 Vauxhall Dr, St Louis, MO 63146
10935 Vauxhall Dr, St Louis, MO 63146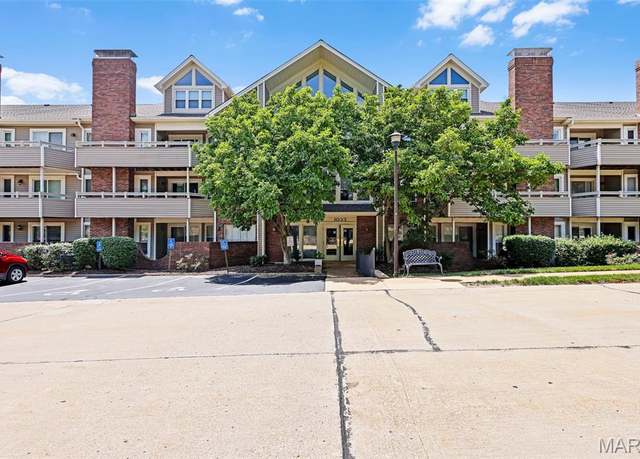 1033 Wilton Royal Dr #206, Creve Coeur, MO 63146
1033 Wilton Royal Dr #206, Creve Coeur, MO 63146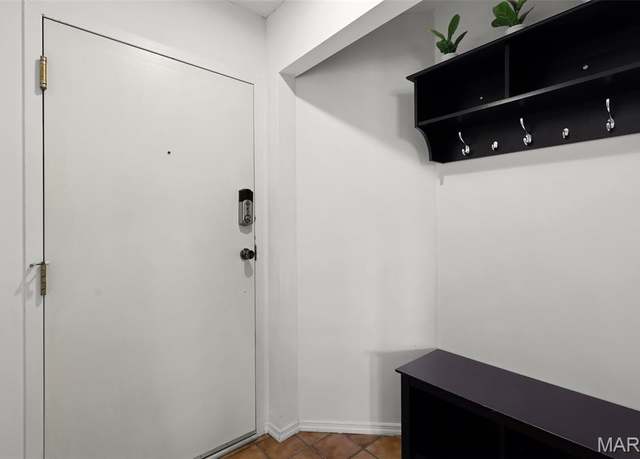 1033 Wilton Royal Dr #206, Creve Coeur, MO 63146
1033 Wilton Royal Dr #206, Creve Coeur, MO 63146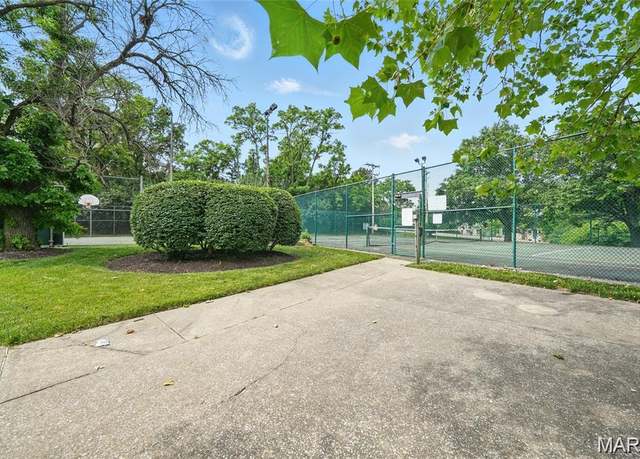 1033 Wilton Royal Dr #206, Creve Coeur, MO 63146
1033 Wilton Royal Dr #206, Creve Coeur, MO 63146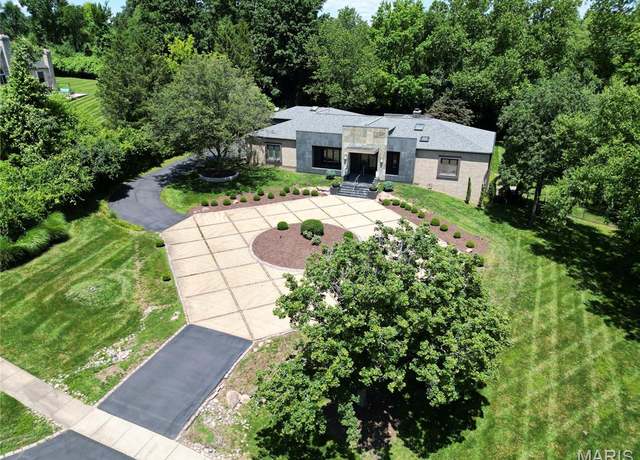 11239 Mosley Hill Dr, St Louis, MO 63141
11239 Mosley Hill Dr, St Louis, MO 63141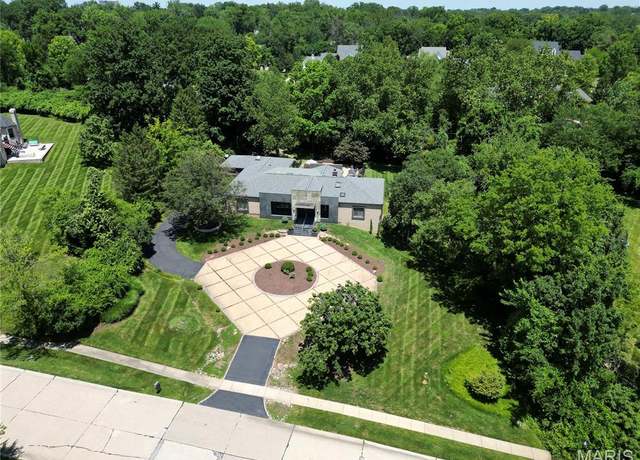 11239 Mosley Hill Dr, St Louis, MO 63141
11239 Mosley Hill Dr, St Louis, MO 63141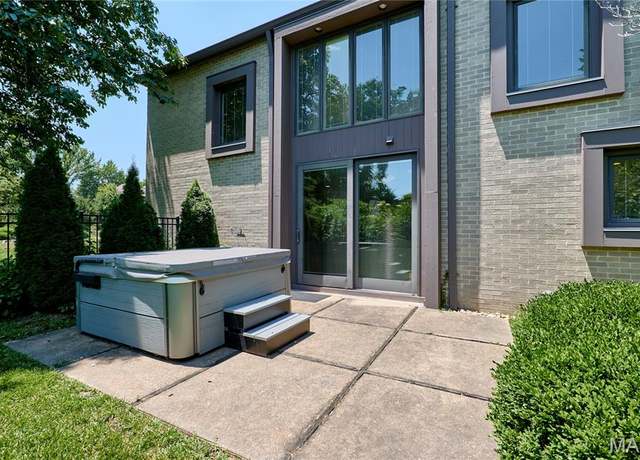 11239 Mosley Hill Dr, St Louis, MO 63141
11239 Mosley Hill Dr, St Louis, MO 63141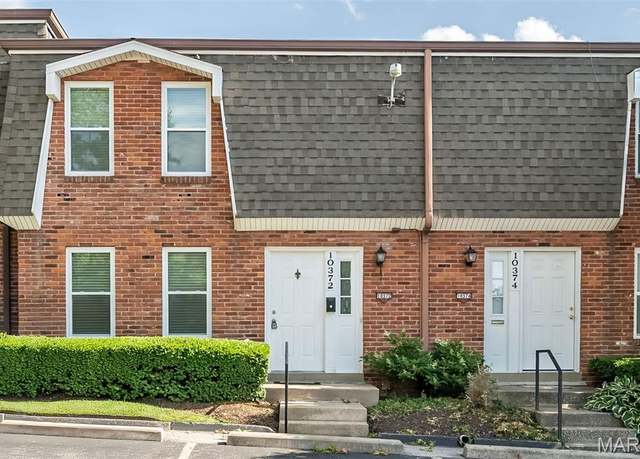 10372 Beau Jardin Dr, St Louis, MO 63146
10372 Beau Jardin Dr, St Louis, MO 63146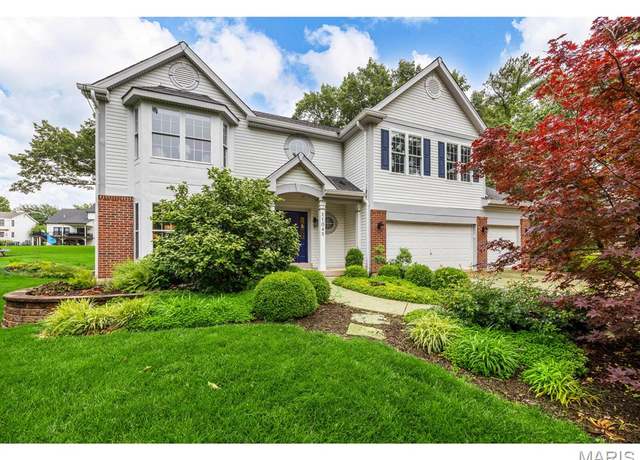 11045 Graeser Ln, Creve Coeur, MO 63141
11045 Graeser Ln, Creve Coeur, MO 63141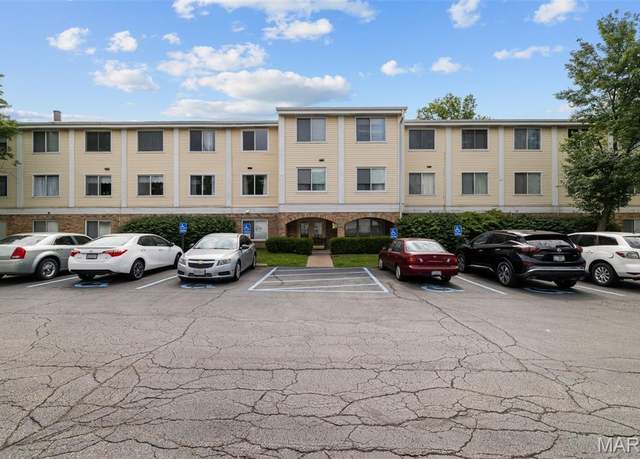 942 Guelbreth Ln #200, St Louis, MO 63141
942 Guelbreth Ln #200, St Louis, MO 63141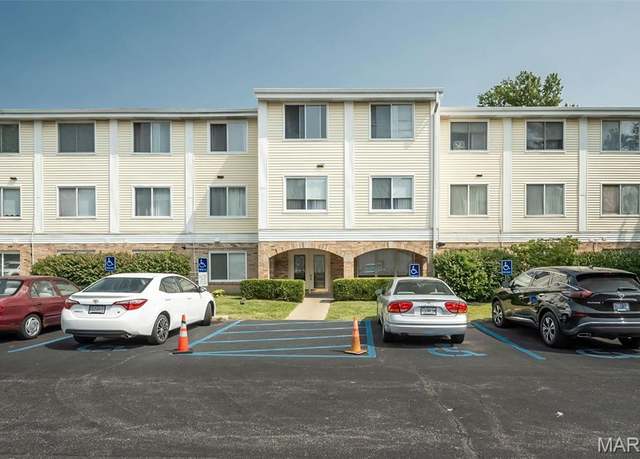 942 Guelbreth Ln #112, St Louis, MO 63141
942 Guelbreth Ln #112, St Louis, MO 63141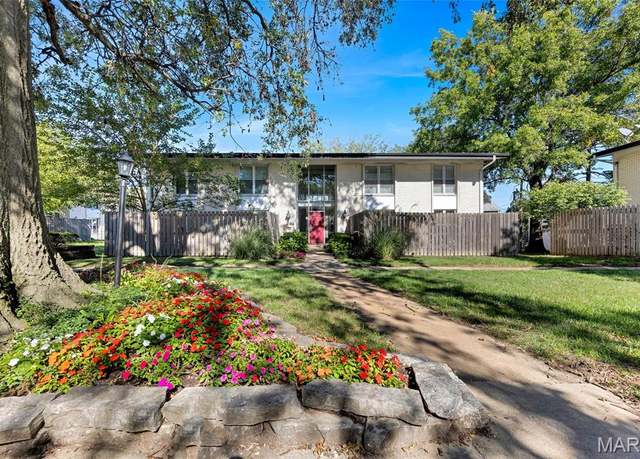 10457 Briarbend Dr #8, St Louis, MO 63146
10457 Briarbend Dr #8, St Louis, MO 63146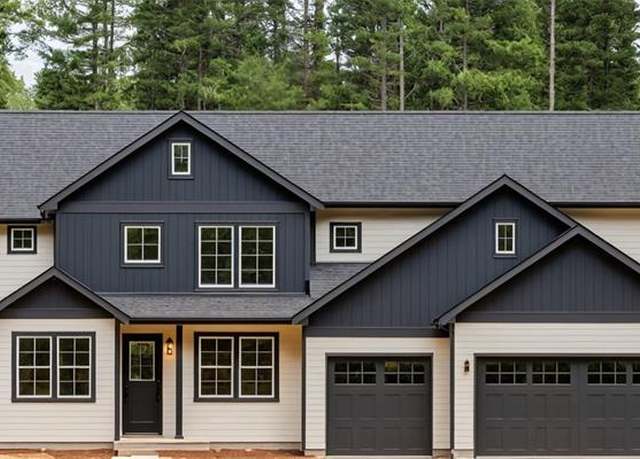 817 Larkin Ave, St Louis, MO 63141
817 Larkin Ave, St Louis, MO 63141

 United States
United States Canada
Canada