More to explore in Haverhill High School, MA
- Featured
- Price
- Bedroom
Popular Markets in Massachusetts
- Boston homes for sale$966,500
- Newton homes for sale$1,818,500
- Quincy homes for sale$720,000
- Cambridge homes for sale$1,195,000
- Lexington homes for sale$2,660,000
- Arlington homes for sale$1,100,000
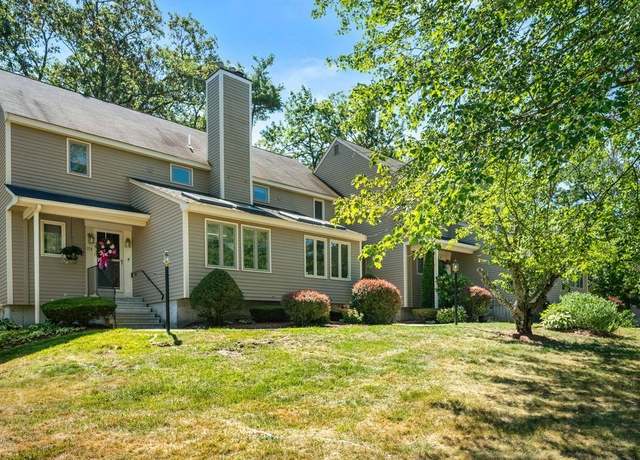 175 Brickett Hill Cir #175, Haverhill, MA 01830
175 Brickett Hill Cir #175, Haverhill, MA 01830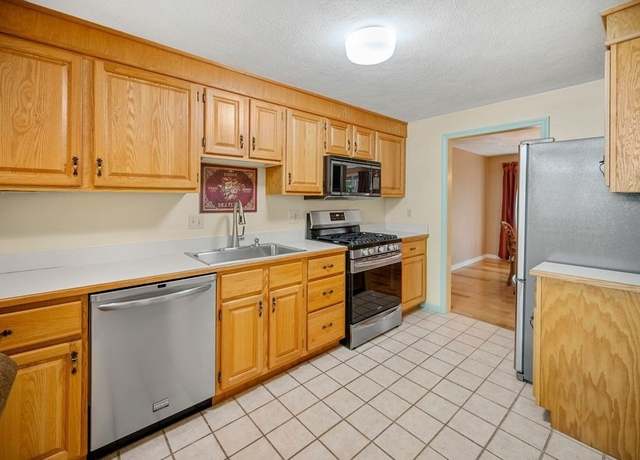 175 Brickett Hill Cir #175, Haverhill, MA 01830
175 Brickett Hill Cir #175, Haverhill, MA 01830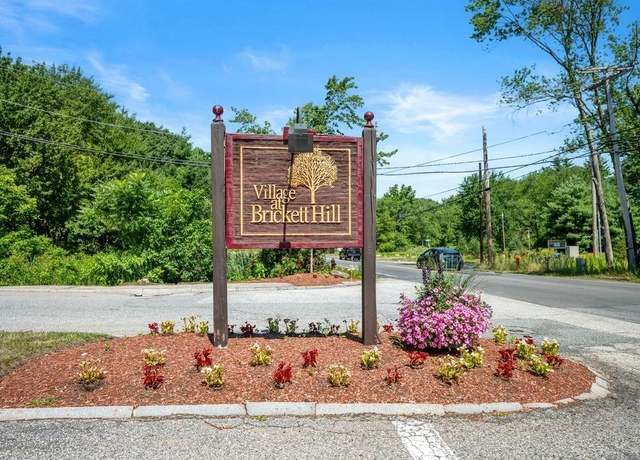 175 Brickett Hill Cir #175, Haverhill, MA 01830
175 Brickett Hill Cir #175, Haverhill, MA 01830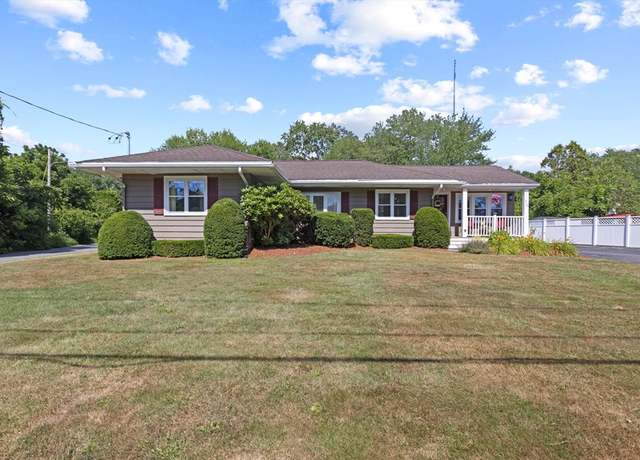 737 Washington St, Haverhill, MA 01832
737 Washington St, Haverhill, MA 01832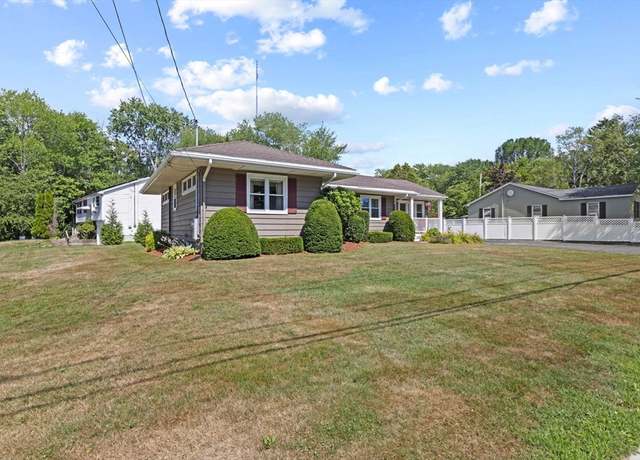 737 Washington St, Haverhill, MA 01832
737 Washington St, Haverhill, MA 01832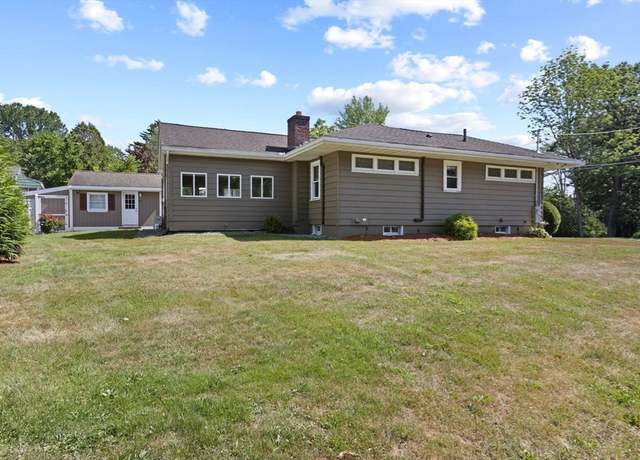 737 Washington St, Haverhill, MA 01832
737 Washington St, Haverhill, MA 01832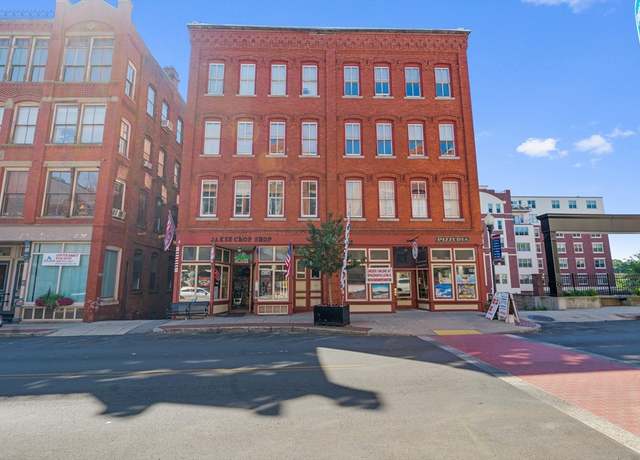 62 Washington St #10, Haverhill, MA 01830
62 Washington St #10, Haverhill, MA 01830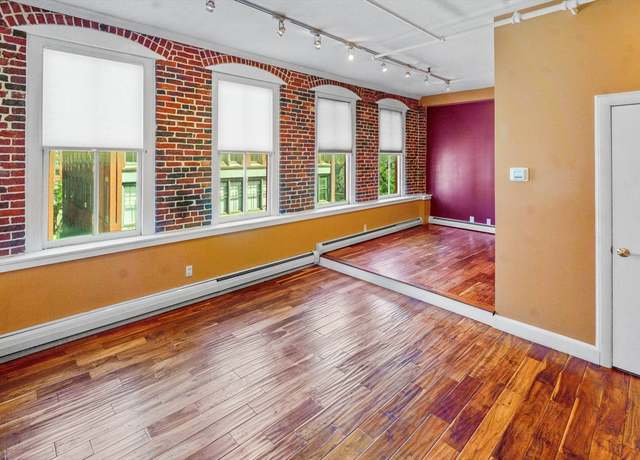 62 Washington St #10, Haverhill, MA 01830
62 Washington St #10, Haverhill, MA 01830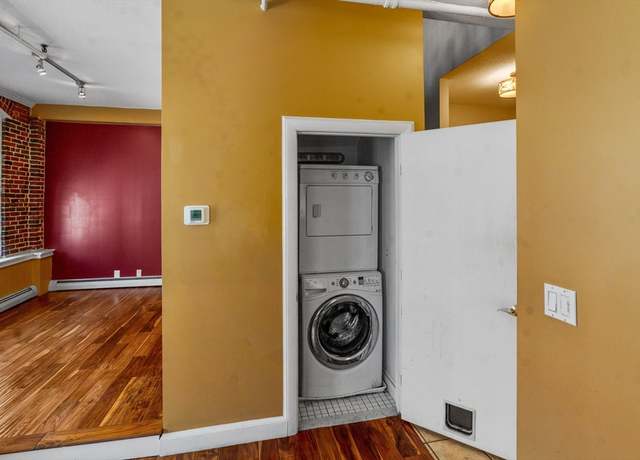 62 Washington St #10, Haverhill, MA 01830
62 Washington St #10, Haverhill, MA 01830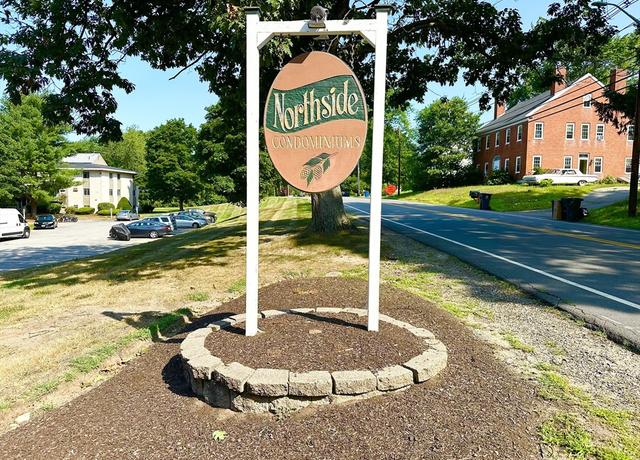 440 North Ave #199, Haverhill, MA 01830
440 North Ave #199, Haverhill, MA 01830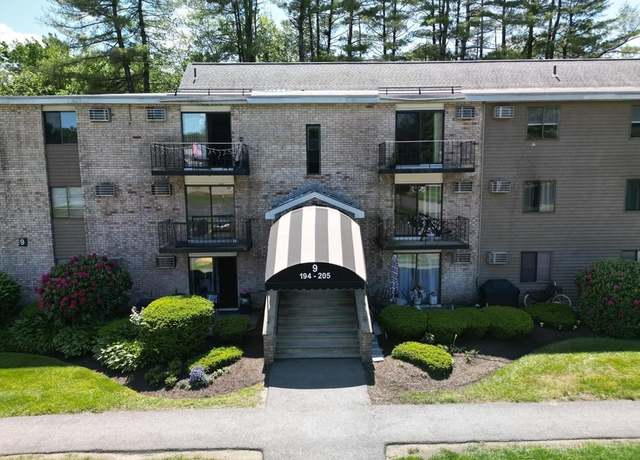 440 North Ave #199, Haverhill, MA 01830
440 North Ave #199, Haverhill, MA 01830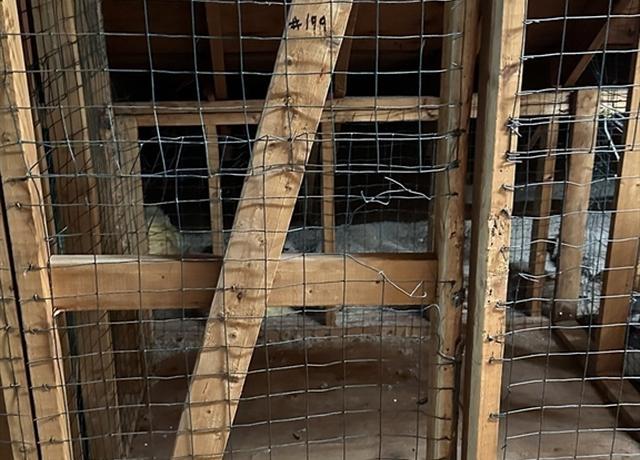 440 North Ave #199, Haverhill, MA 01830
440 North Ave #199, Haverhill, MA 01830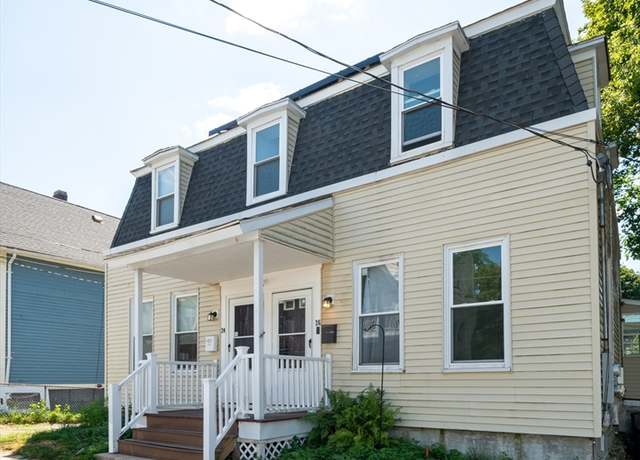 24-26 Union St, Haverhill, MA 01830
24-26 Union St, Haverhill, MA 01830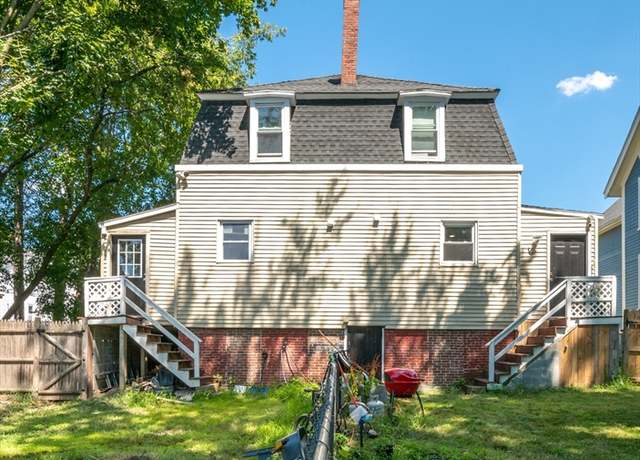 24-26 Union St, Haverhill, MA 01830
24-26 Union St, Haverhill, MA 01830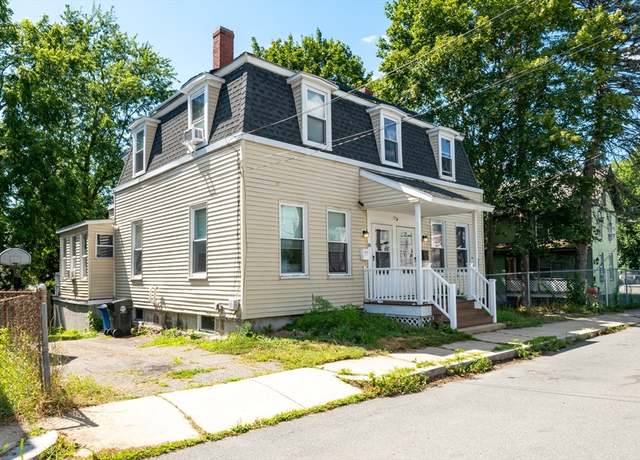 24-26 Union St, Haverhill, MA 01830
24-26 Union St, Haverhill, MA 01830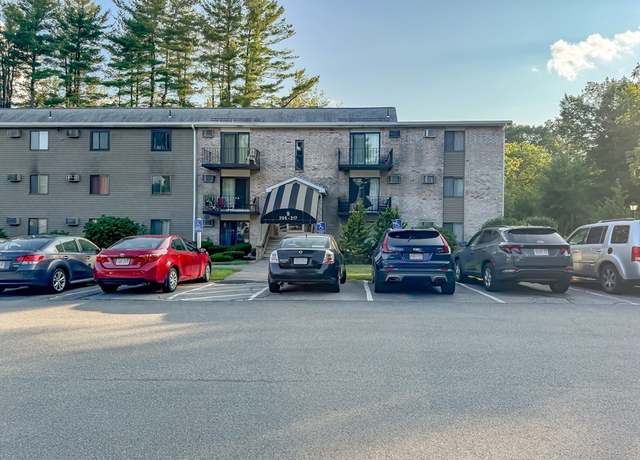 440 North Ave #214, Haverhill, MA 01830
440 North Ave #214, Haverhill, MA 01830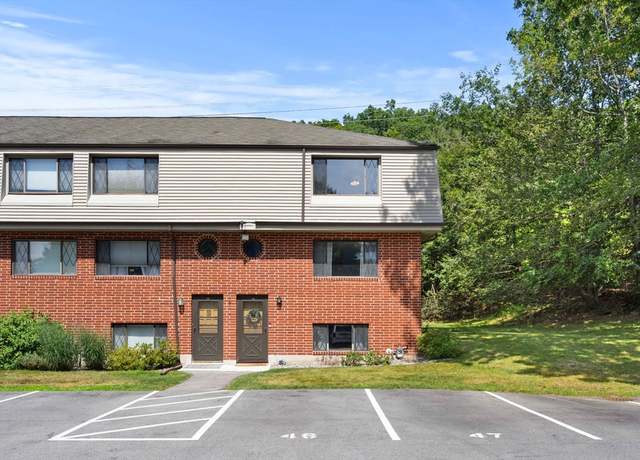 404 Farrwood Dr #404, Haverhill, MA 01835
404 Farrwood Dr #404, Haverhill, MA 01835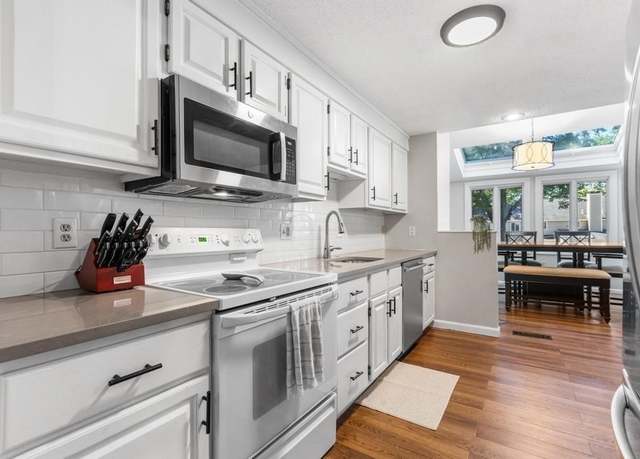 208 Brickett Hill Cir #208, Haverhill, MA 01830
208 Brickett Hill Cir #208, Haverhill, MA 01830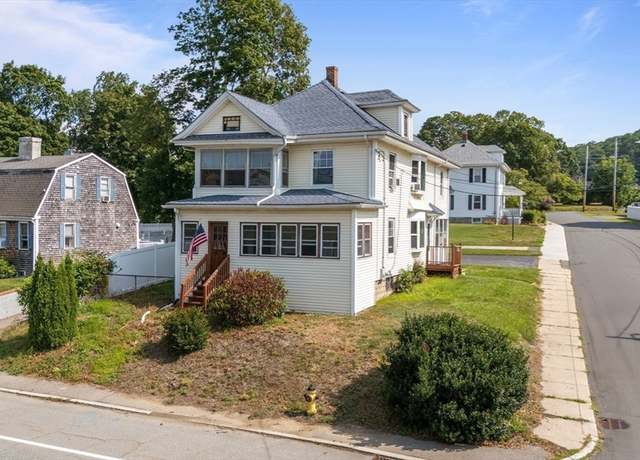 346 Water St, Haverhill, MA 01830
346 Water St, Haverhill, MA 01830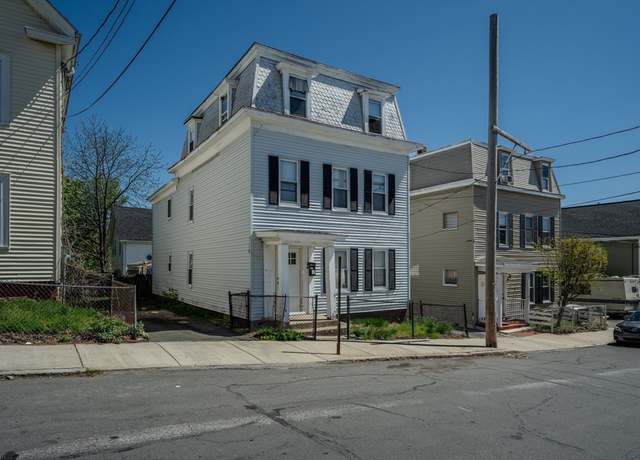 13 1/2 Grove St, Haverhill, MA 01832
13 1/2 Grove St, Haverhill, MA 01832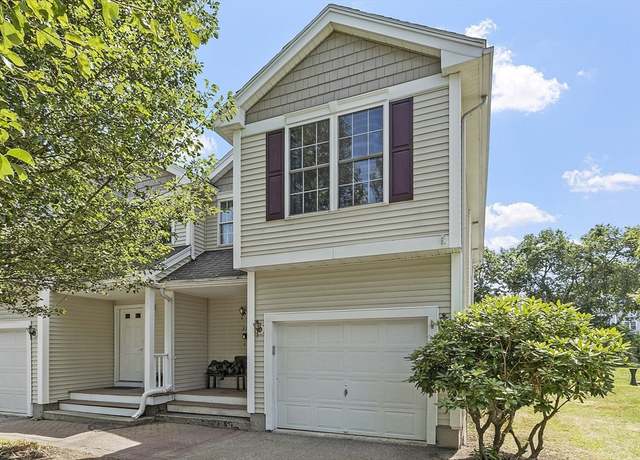 317 Farrwood Dr #317, Haverhill, MA 01835
317 Farrwood Dr #317, Haverhill, MA 01835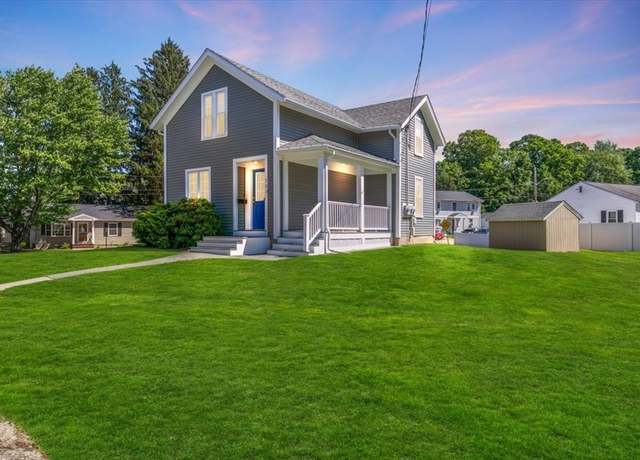 155 Salem St, Haverhill, MA 01835
155 Salem St, Haverhill, MA 01835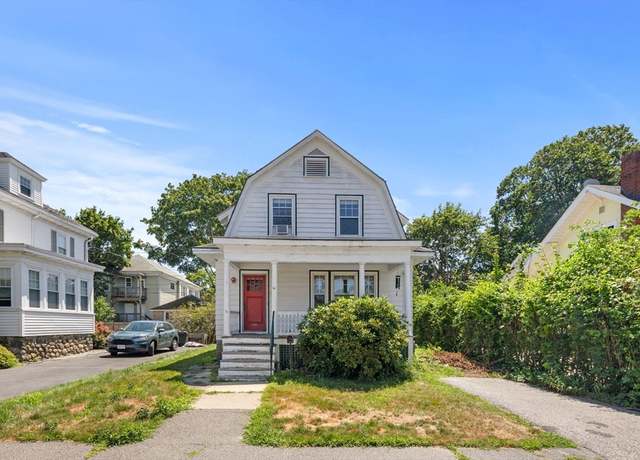 61 Hamilton Ave, Haverhill, MA 01830
61 Hamilton Ave, Haverhill, MA 01830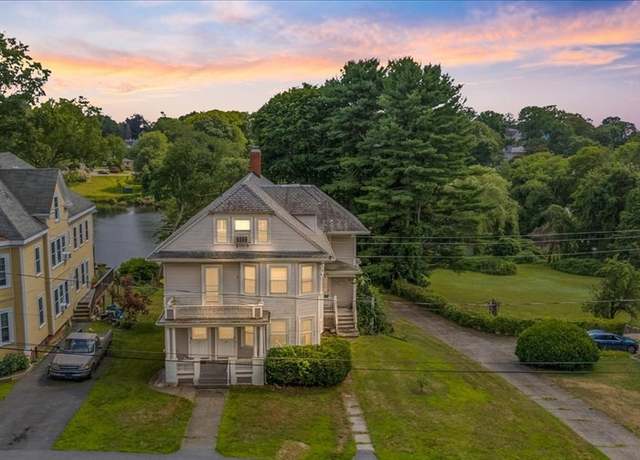 29 Saltonstall Rd, Haverhill, MA 01830
29 Saltonstall Rd, Haverhill, MA 01830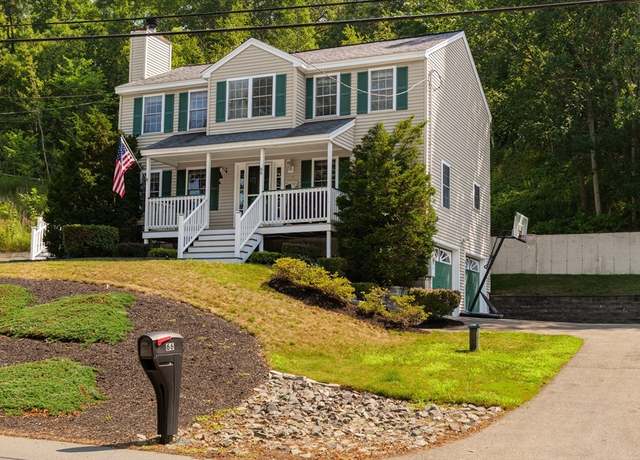 66 Boxford Rd, Haverhill, MA 01835
66 Boxford Rd, Haverhill, MA 01835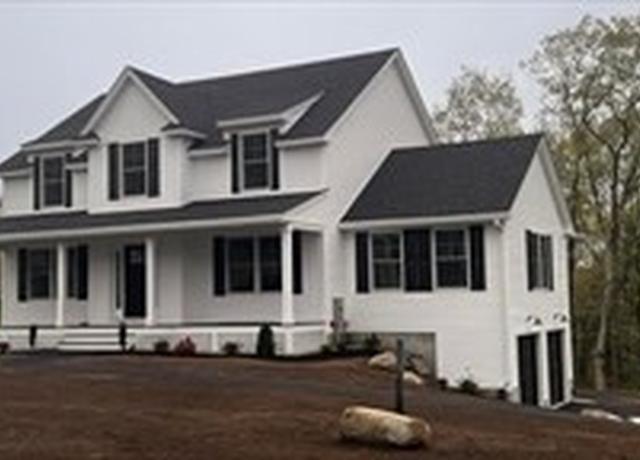 Lot 4 Michael Anthony, Haverhill, MA 01832
Lot 4 Michael Anthony, Haverhill, MA 01832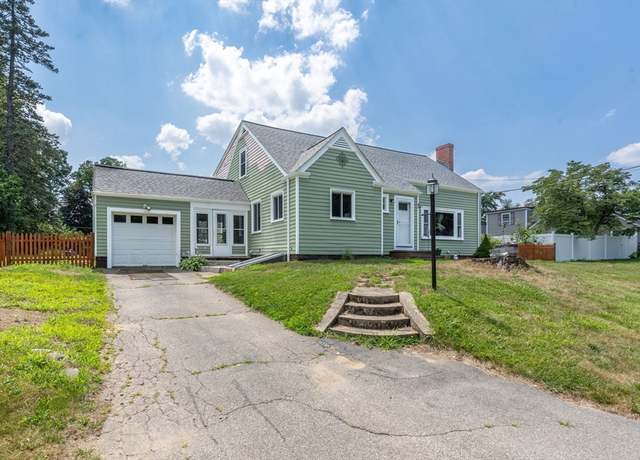 15 Hyatt Ave, Haverhill, MA 01835
15 Hyatt Ave, Haverhill, MA 01835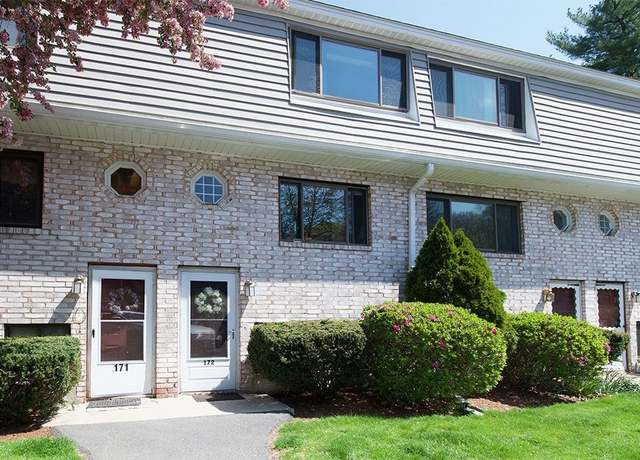 172 Farrwood Dr #172, Haverhill, MA 01835
172 Farrwood Dr #172, Haverhill, MA 01835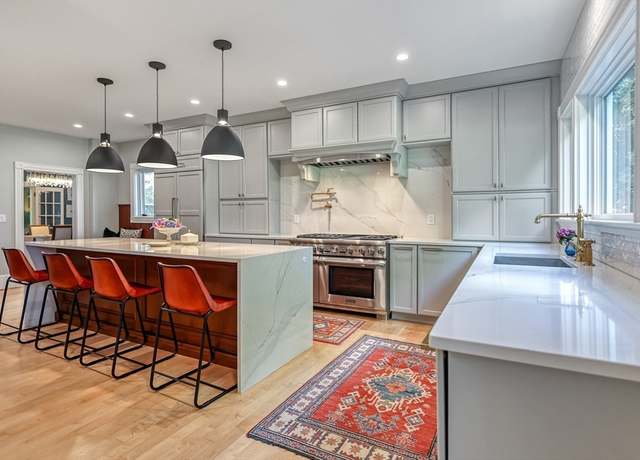 57 North Ave, Haverhill, MA 01830
57 North Ave, Haverhill, MA 01830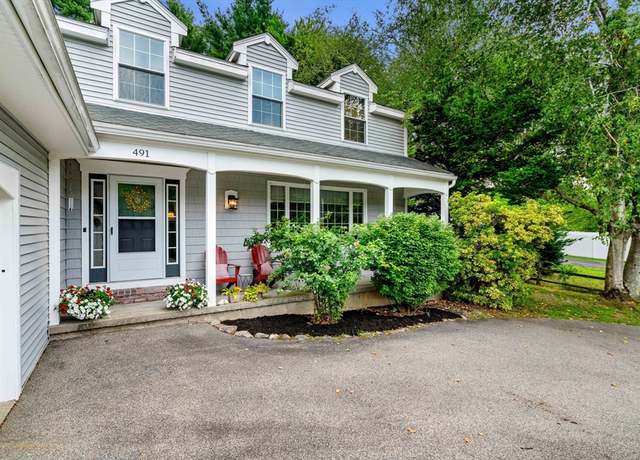 491 North Ave, Haverhill, MA 01830
491 North Ave, Haverhill, MA 01830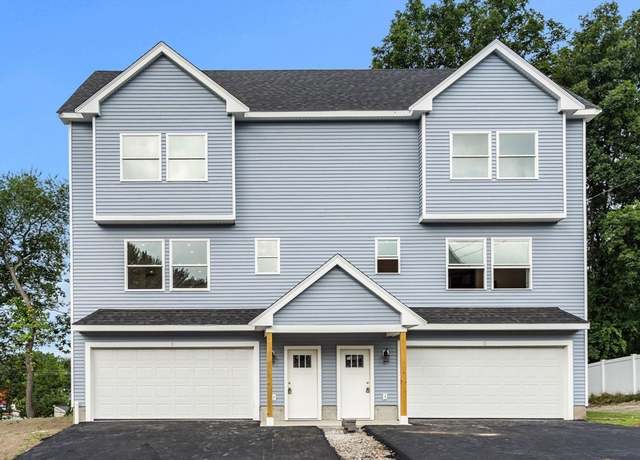 10 Newburg St #10, Haverhill, MA 01832
10 Newburg St #10, Haverhill, MA 01832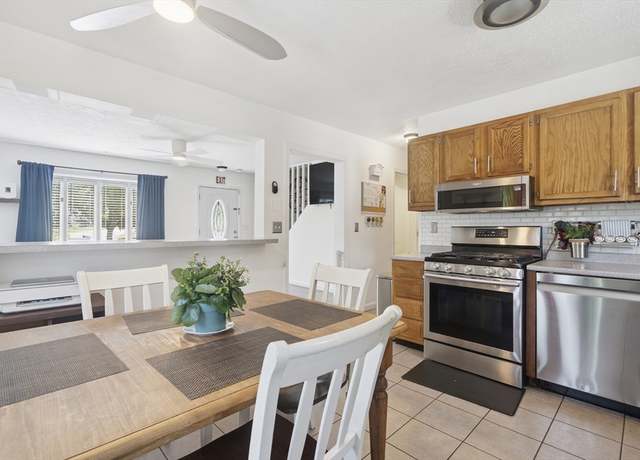 62 Taylor St #62, Haverhill, MA 01832
62 Taylor St #62, Haverhill, MA 01832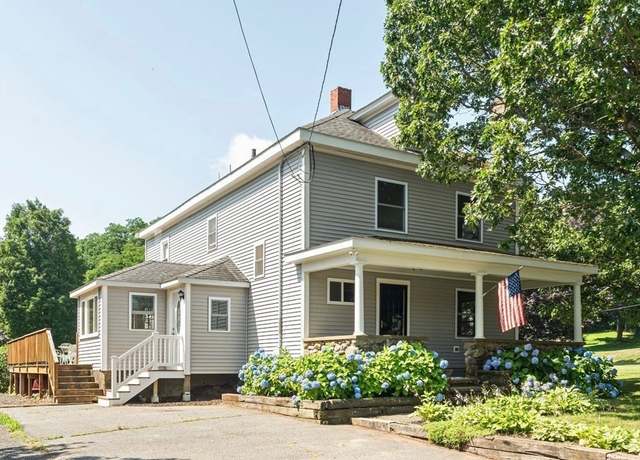 135 Golden Hill Ave, Haverhill, MA 01830
135 Golden Hill Ave, Haverhill, MA 01830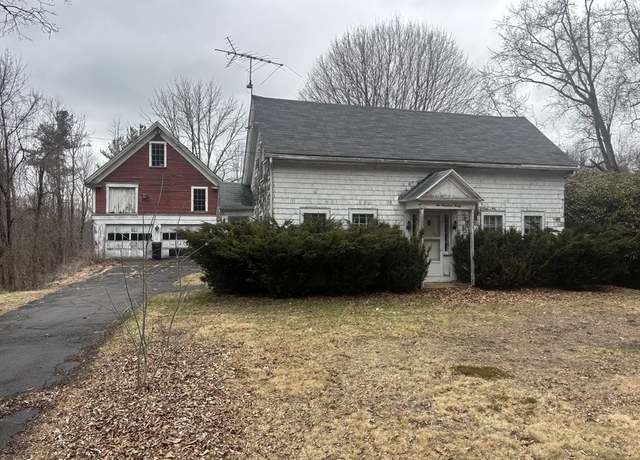 230 Amesbury Rd, Haverhill, MA 01830
230 Amesbury Rd, Haverhill, MA 01830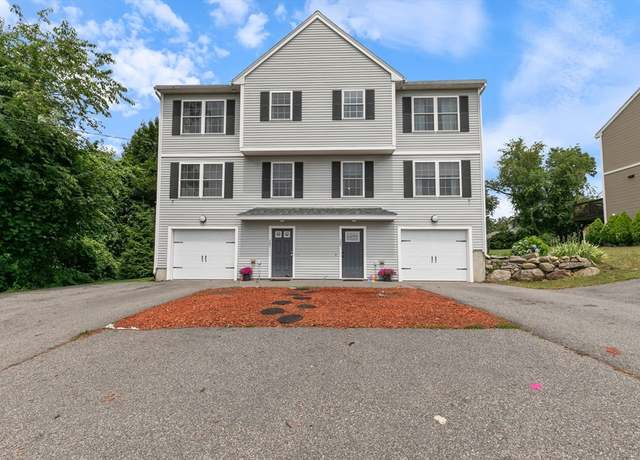 307 Lowell Ave #307, Haverhill, MA 01832
307 Lowell Ave #307, Haverhill, MA 01832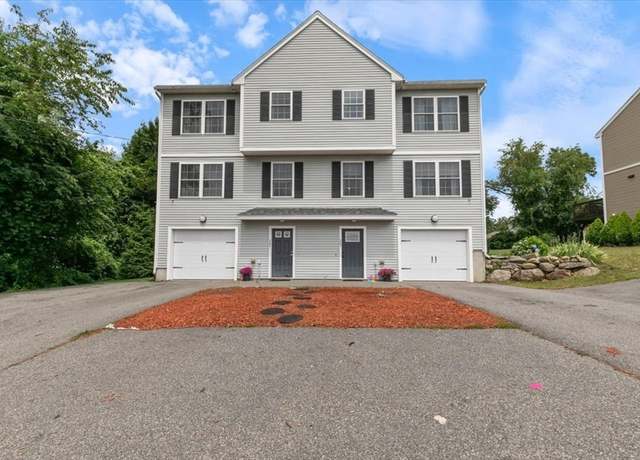 305 Lowell Ave #305, Haverhill, MA 01832
305 Lowell Ave #305, Haverhill, MA 01832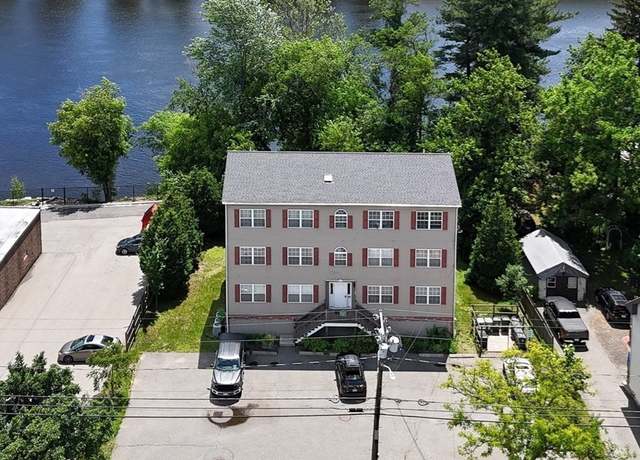 226 River St #3, Haverhill, MA 01832
226 River St #3, Haverhill, MA 01832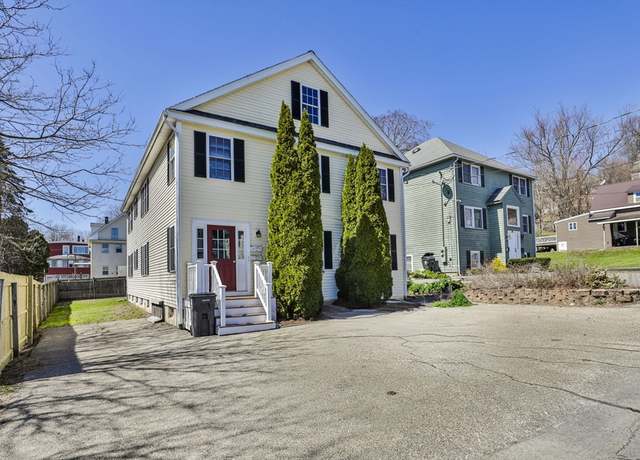 219-221 Wilson St #1, Haverhill, MA 01832
219-221 Wilson St #1, Haverhill, MA 01832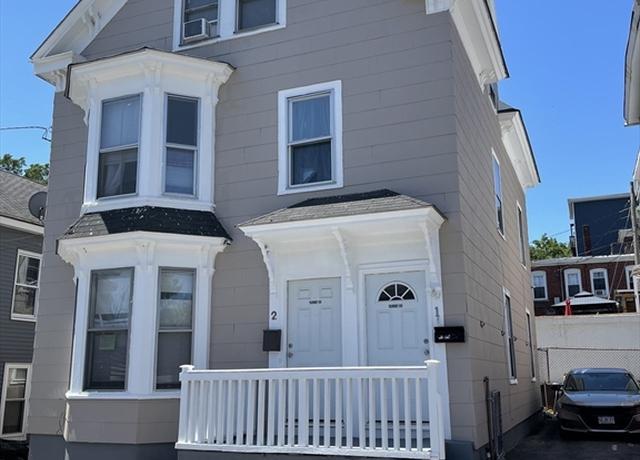 2 Avon Pl, Haverhill, MA 01832
2 Avon Pl, Haverhill, MA 01832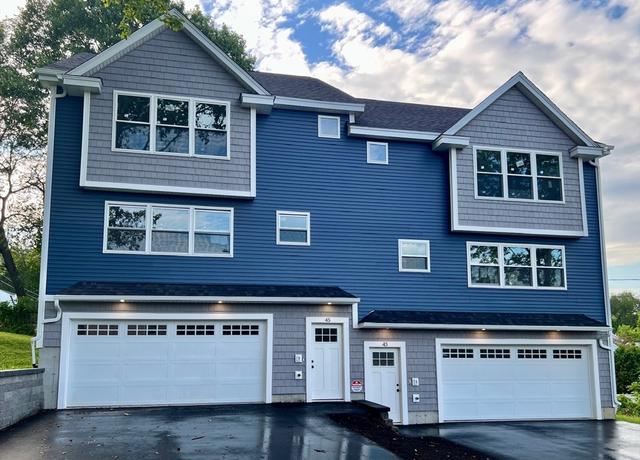 45 Boston St #45, Haverhill, MA 01832
45 Boston St #45, Haverhill, MA 01832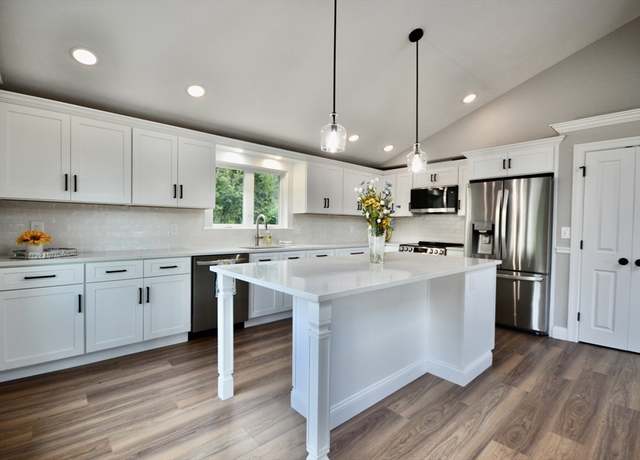 374 Kenoza St, Haverhill, MA 01830
374 Kenoza St, Haverhill, MA 01830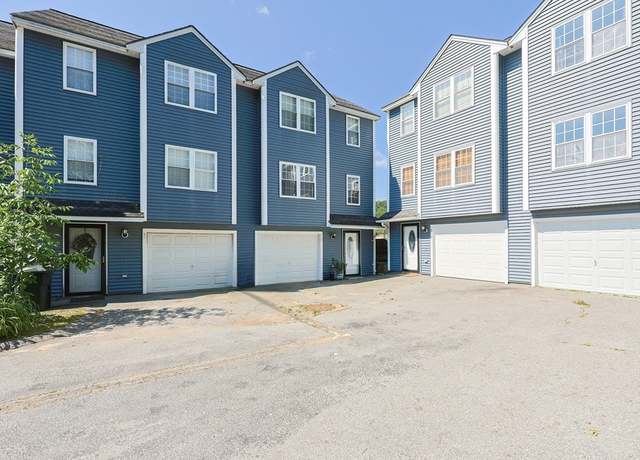 23 Mercury Ter #23, Haverhill, MA 01832
23 Mercury Ter #23, Haverhill, MA 01832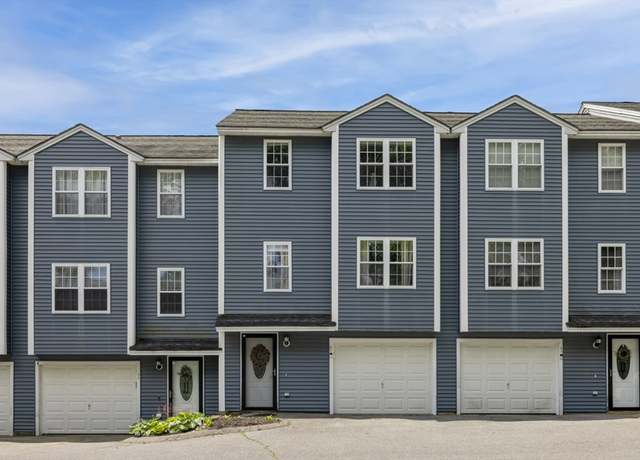 45 Mercury Ter #45, Haverhill, MA 01832
45 Mercury Ter #45, Haverhill, MA 01832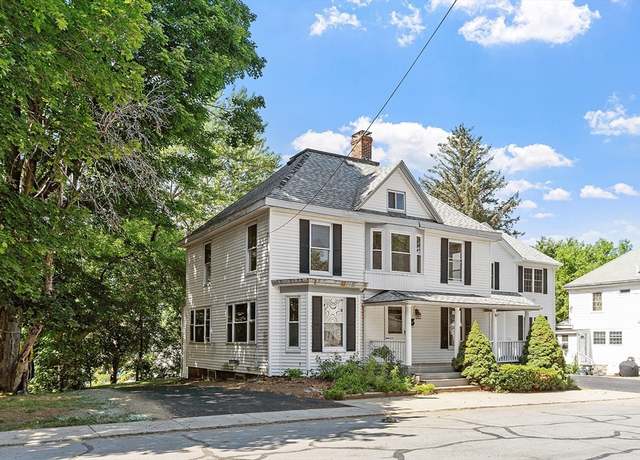 43 14th Ave #43, Haverhill, MA 01830
43 14th Ave #43, Haverhill, MA 01830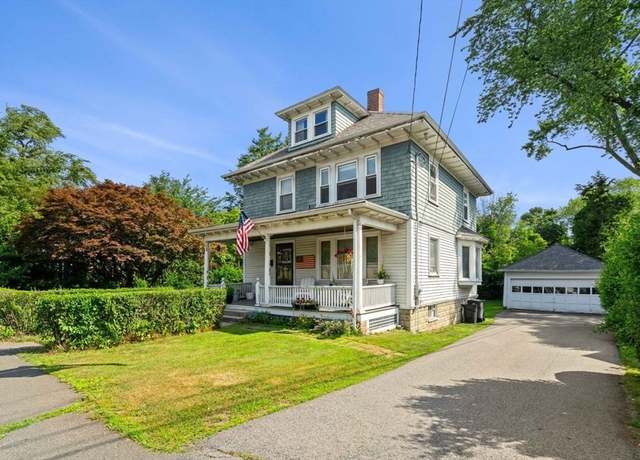 791 Main St, Haverhill, MA 01830
791 Main St, Haverhill, MA 01830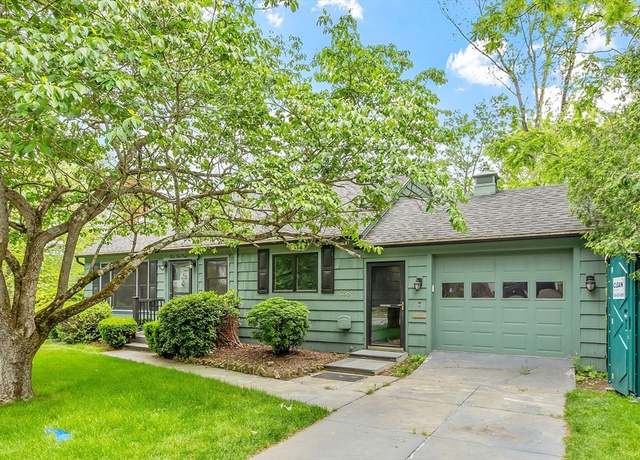 358 Salem St #358, Haverhill, MA 01835
358 Salem St #358, Haverhill, MA 01835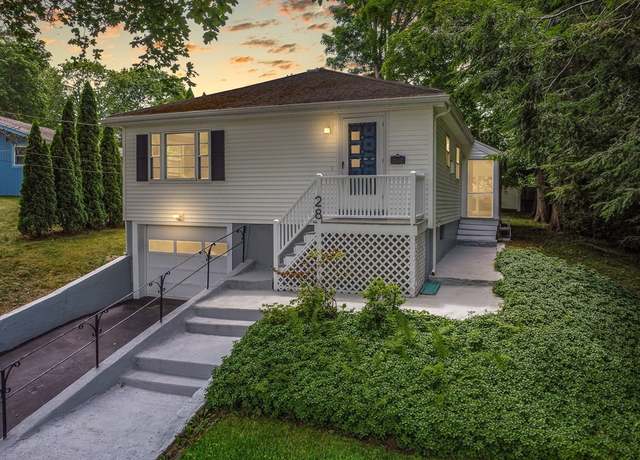 28 Windsor St, Haverhill, MA 01830
28 Windsor St, Haverhill, MA 01830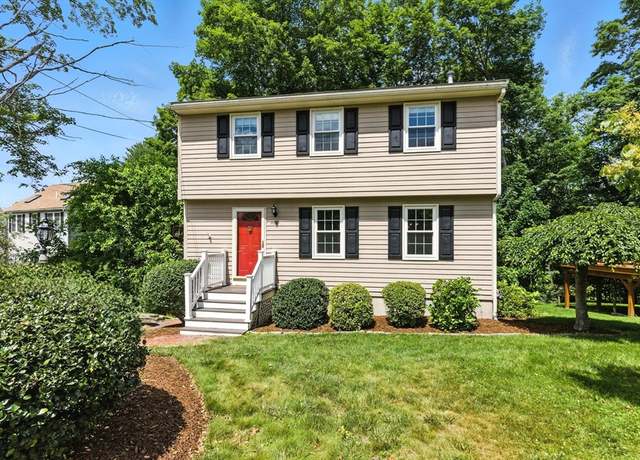 1119 Boston Rd, Haverhill, MA 01835
1119 Boston Rd, Haverhill, MA 01835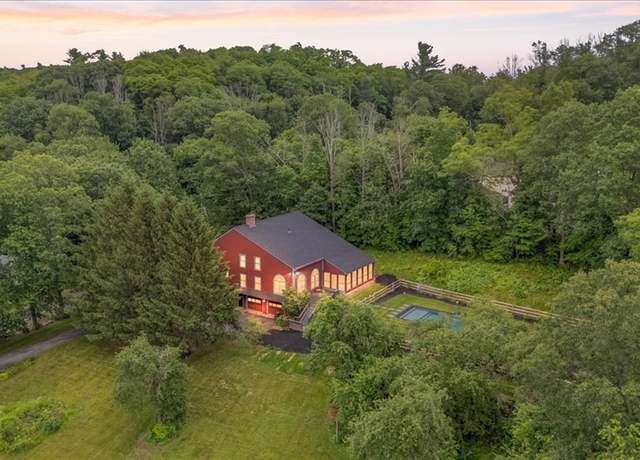 370 Willow Ave, Haverhill, MA 01835
370 Willow Ave, Haverhill, MA 01835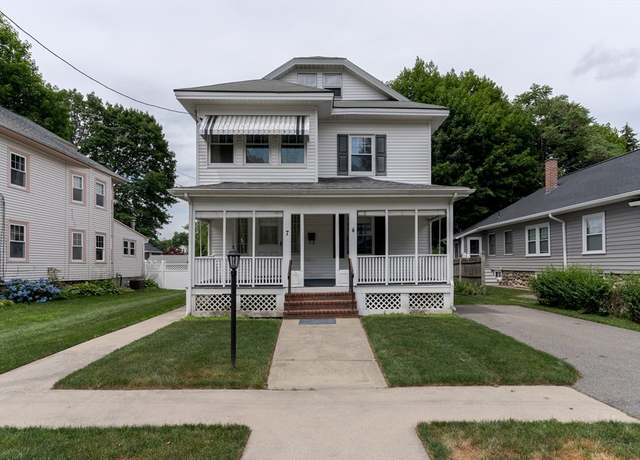 7 Revere St, Haverhill, MA 01835
7 Revere St, Haverhill, MA 01835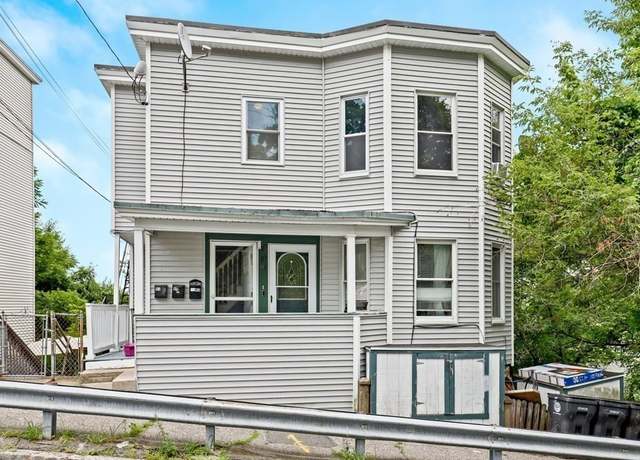 93-95 Beach St, Haverhill, MA 01832
93-95 Beach St, Haverhill, MA 01832

 United States
United States Canada
Canada