
Based on information submitted to the MLS GRID as of Wed Aug 13 2025. All data is obtained from various sources and may not have been verified by broker or MLS GRID. Supplied Open House Information is subject to change without notice. All information should be independently reviewed and verified for accuracy. Properties may or may not be listed by the office/agent presenting the information.
More to explore in Rogers Elementary School, MN
- Featured
- Price
- Bedroom
Popular Markets in Minnesota
- Minneapolis homes for sale$335,000
- St. Paul homes for sale$299,900
- Edina homes for sale$522,500
- Plymouth homes for sale$525,000
- Minnetonka homes for sale$457,450
- Eden Prairie homes for sale$599,450
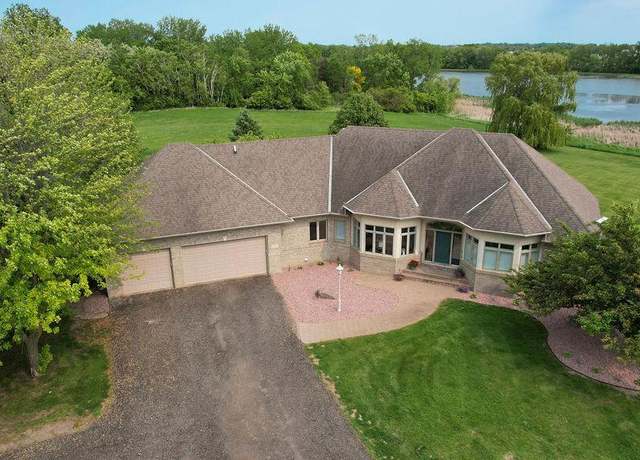 13380 Willandale Rd, Rogers, MN 55374
13380 Willandale Rd, Rogers, MN 55374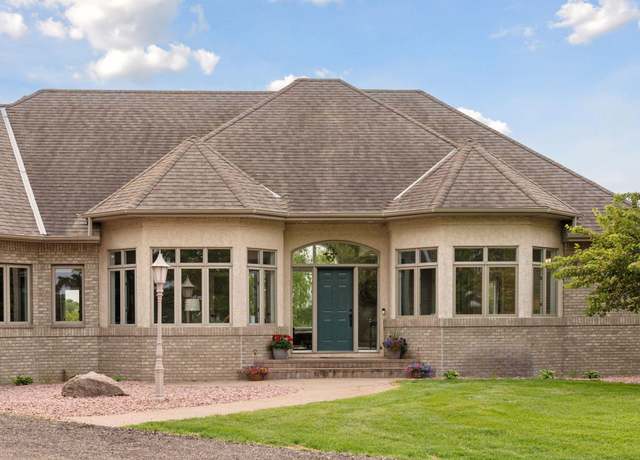 13380 Willandale Rd, Rogers, MN 55374
13380 Willandale Rd, Rogers, MN 55374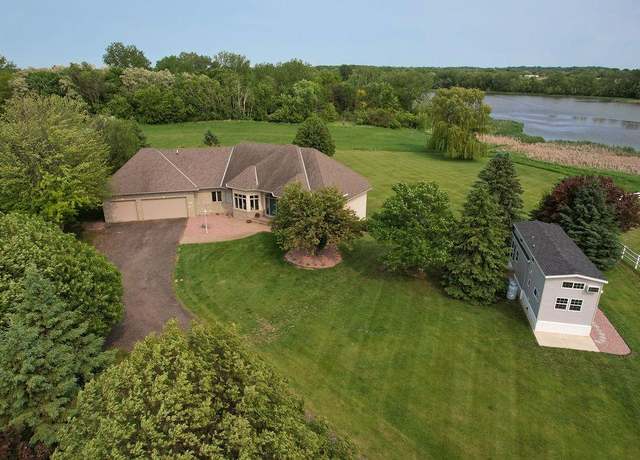 13380 Willandale Rd, Rogers, MN 55374
13380 Willandale Rd, Rogers, MN 55374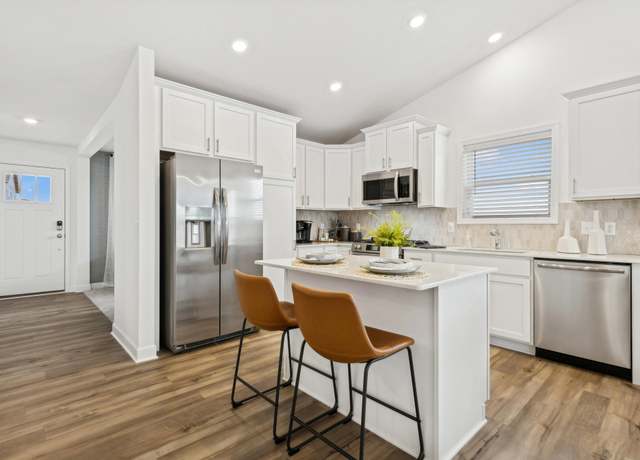 23155 Hazel Ln, Rogers, MN 55374
23155 Hazel Ln, Rogers, MN 55374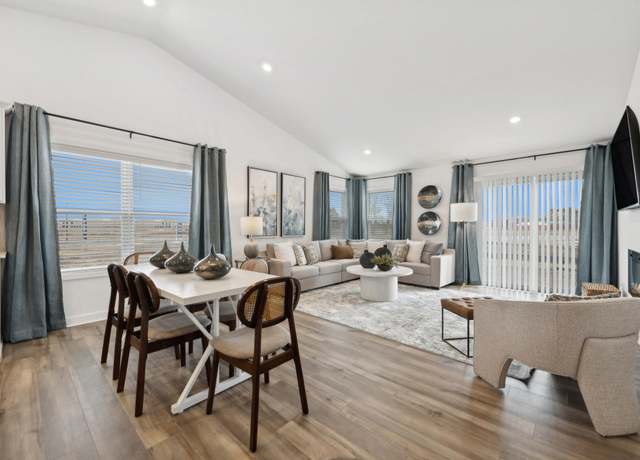 23155 Hazel Ln, Rogers, MN 55374
23155 Hazel Ln, Rogers, MN 55374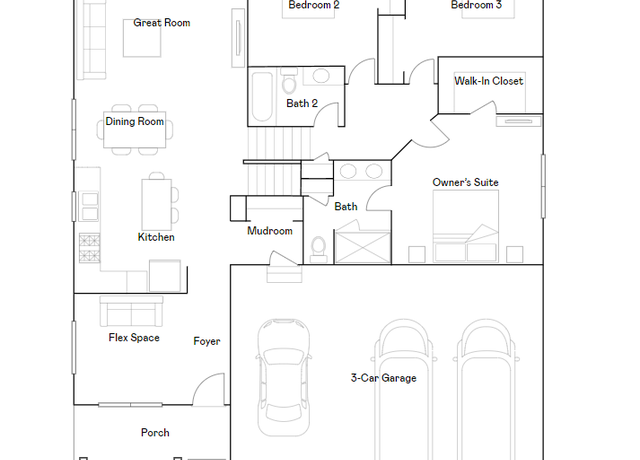 23155 Hazel Ln, Rogers, MN 55374
23155 Hazel Ln, Rogers, MN 55374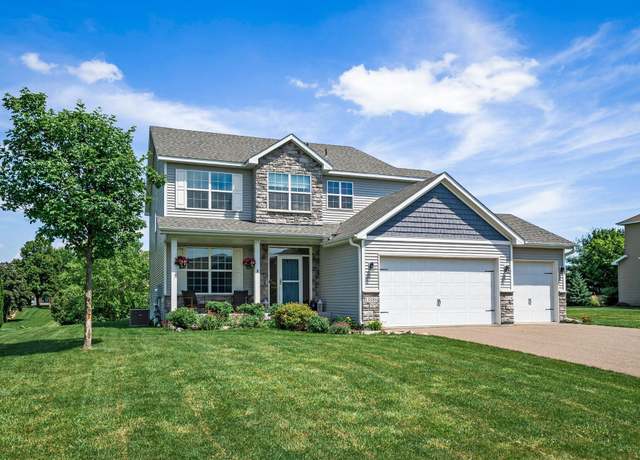 13586 Superior Dr, Rogers, MN 55374
13586 Superior Dr, Rogers, MN 55374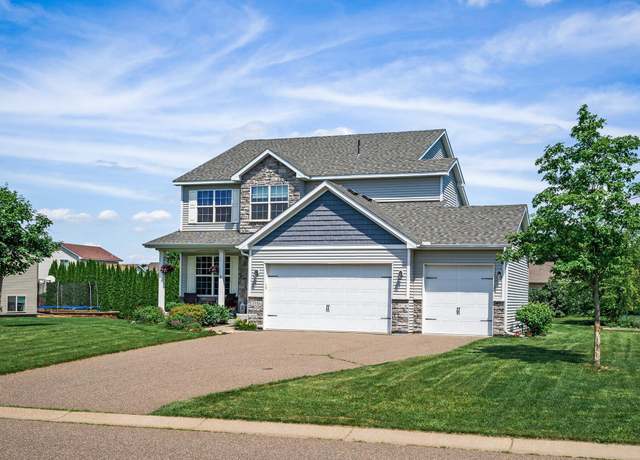 13586 Superior Dr, Rogers, MN 55374
13586 Superior Dr, Rogers, MN 55374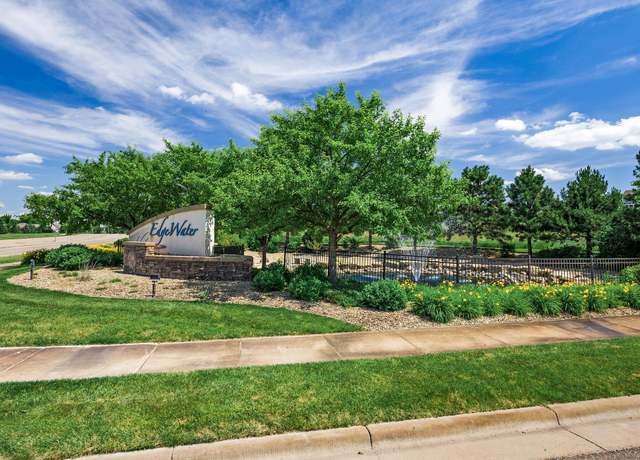 13586 Superior Dr, Rogers, MN 55374
13586 Superior Dr, Rogers, MN 55374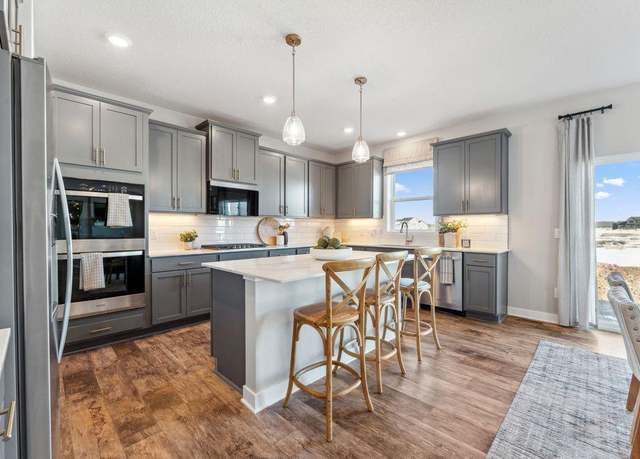 23818 Ashbury Dr, Rogers, MN 55374
23818 Ashbury Dr, Rogers, MN 55374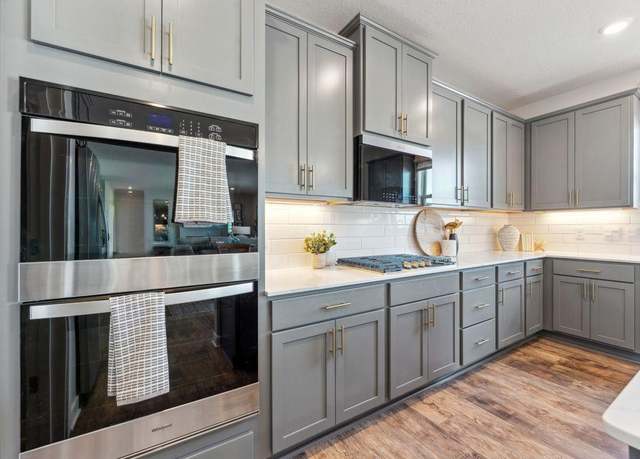 23818 Ashbury Dr, Rogers, MN 55374
23818 Ashbury Dr, Rogers, MN 55374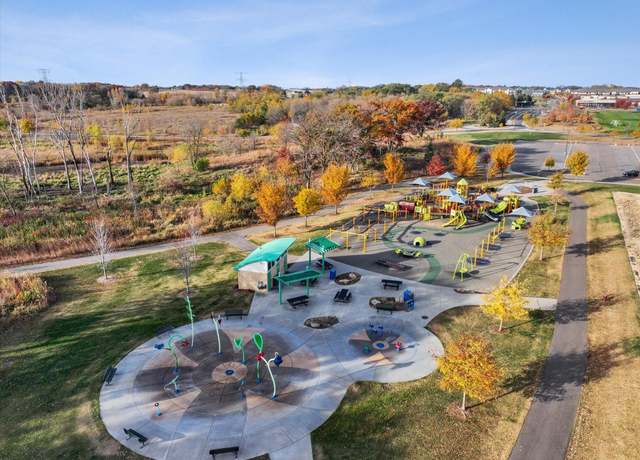 23818 Ashbury Dr, Rogers, MN 55374
23818 Ashbury Dr, Rogers, MN 55374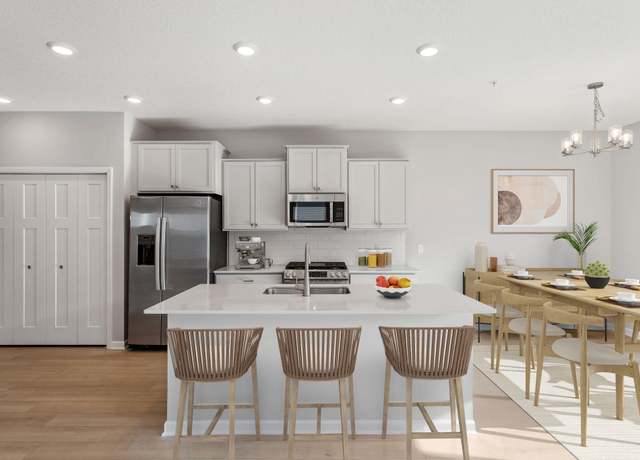 13655 Pine Dr, Rogers, MN 55374
13655 Pine Dr, Rogers, MN 55374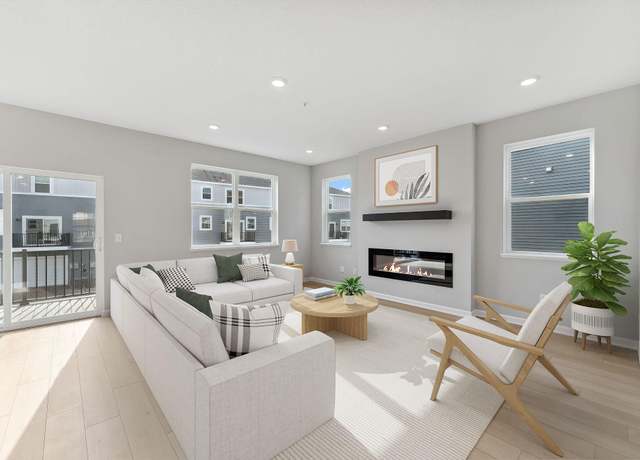 13655 Pine Dr, Rogers, MN 55374
13655 Pine Dr, Rogers, MN 55374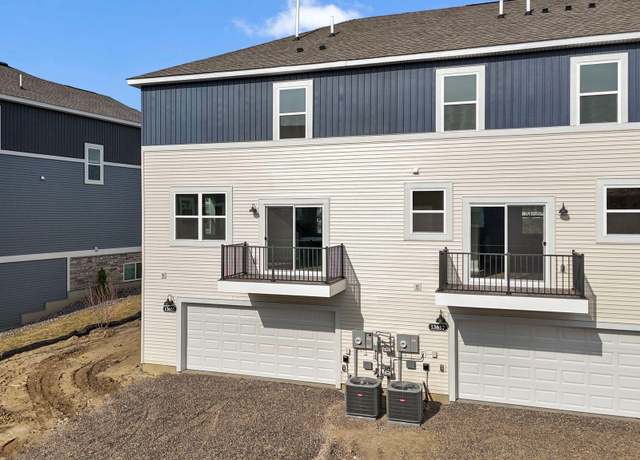 13655 Pine Dr, Rogers, MN 55374
13655 Pine Dr, Rogers, MN 55374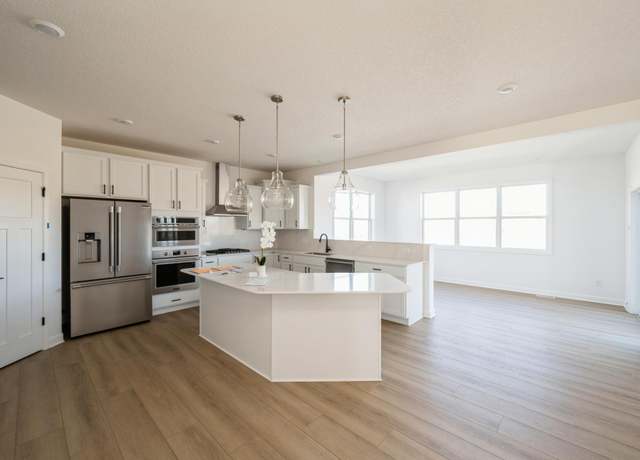 12115 Aurora Ave, Rogers, MN 55374
12115 Aurora Ave, Rogers, MN 55374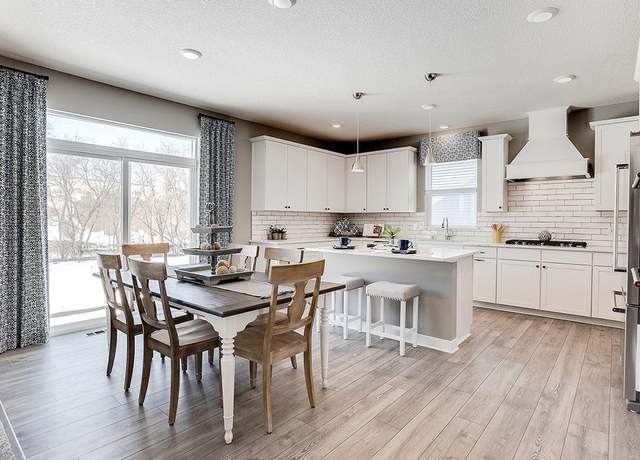 23727 Ashbury Dr, Rogers, MN 55374
23727 Ashbury Dr, Rogers, MN 55374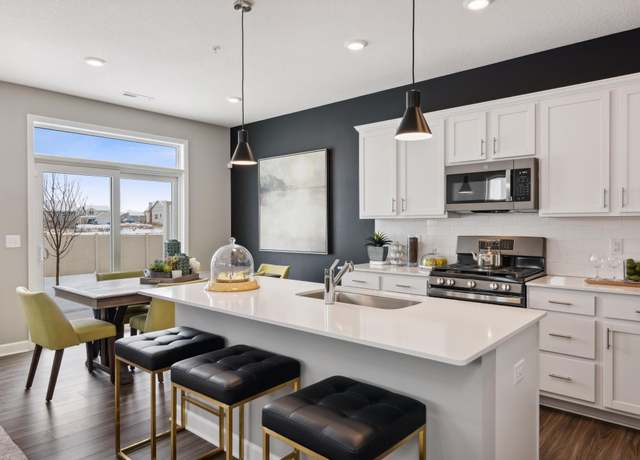 23034 Hazel Ln, Rogers, MN 55374
23034 Hazel Ln, Rogers, MN 55374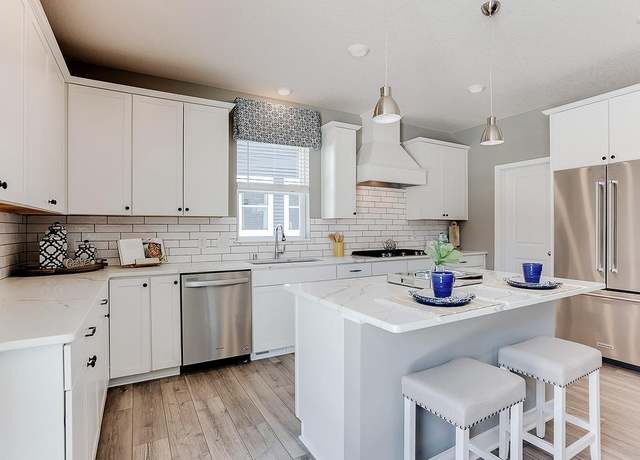 23838 Ashbury Dr, Rogers, MN 55374
23838 Ashbury Dr, Rogers, MN 55374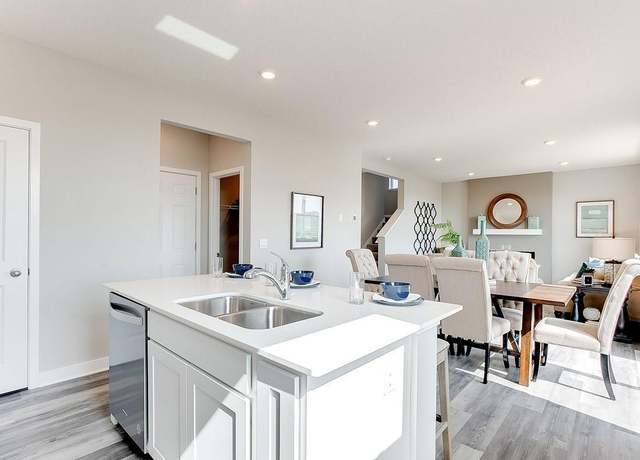 12589 Lawrence Way, Rogers, MN 55374
12589 Lawrence Way, Rogers, MN 55374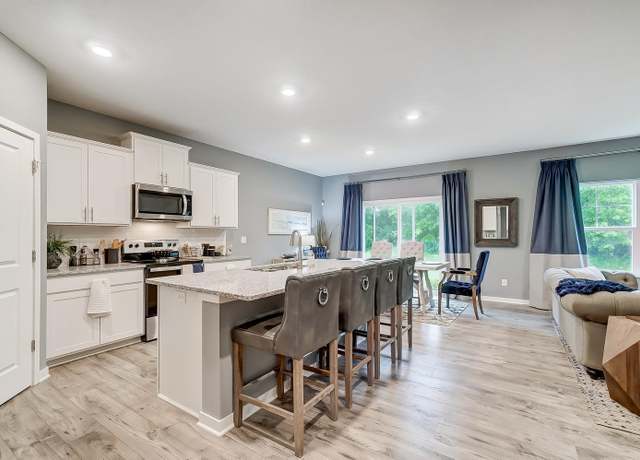 23705 Ashbury Dr, Rogers, MN 55374
23705 Ashbury Dr, Rogers, MN 55374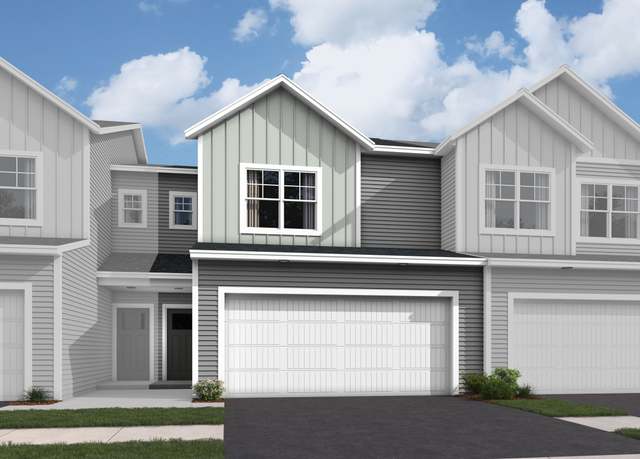 23189 Creekview Ct, Rogers, MN 55374
23189 Creekview Ct, Rogers, MN 55374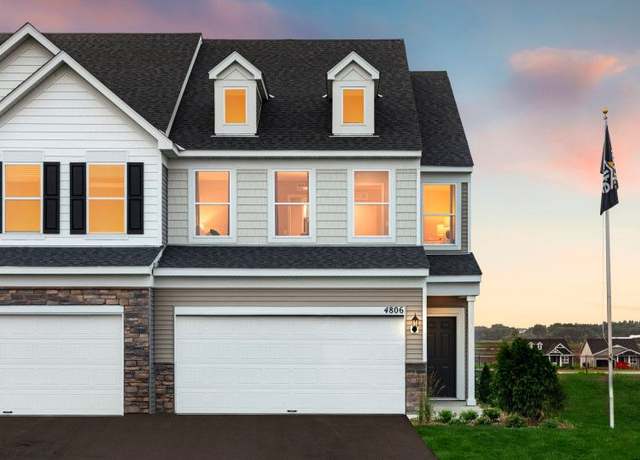 12836 Sawyer Ln, Rogers, MN 55374
12836 Sawyer Ln, Rogers, MN 55374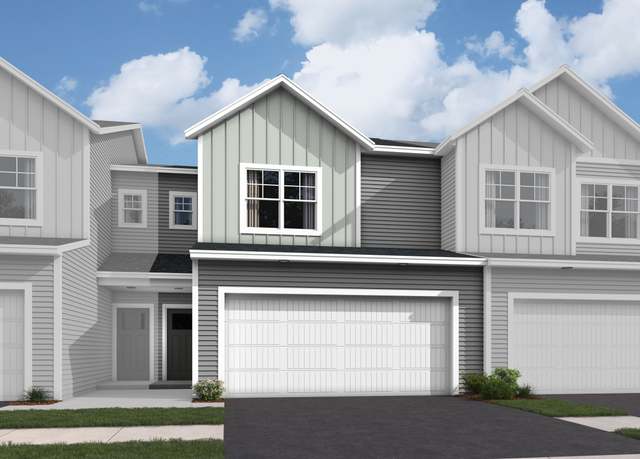 23185 Creekview Ct, Rogers, MN 55374
23185 Creekview Ct, Rogers, MN 55374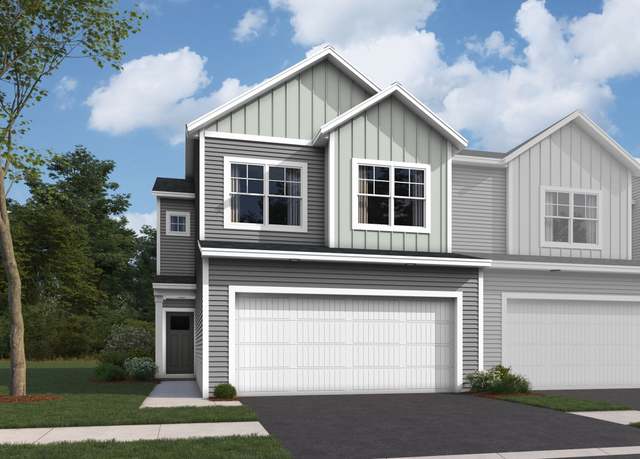 23175 Creekview Ct, Rogers, MN 55374
23175 Creekview Ct, Rogers, MN 55374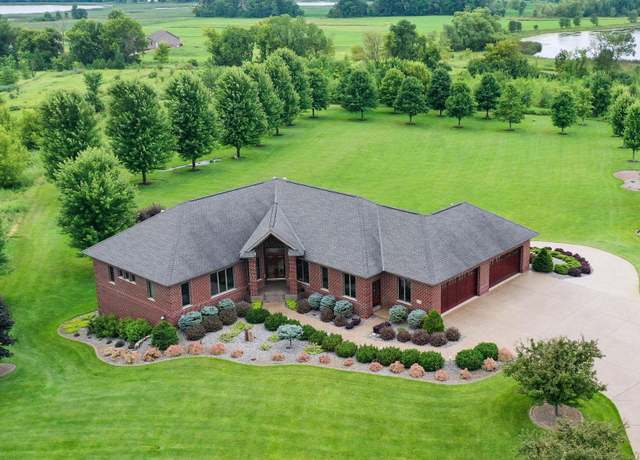 12035 Trail Haven Ln, Rogers, MN 55374
12035 Trail Haven Ln, Rogers, MN 55374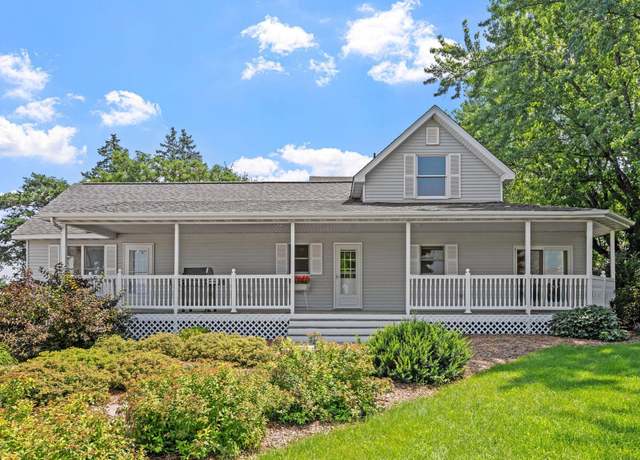 22510 Territorial Rd, Rogers, MN 55374
22510 Territorial Rd, Rogers, MN 55374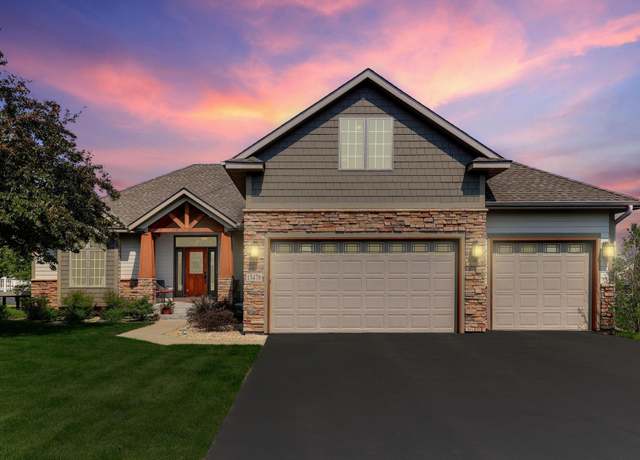 13478 Clearwater Cir, Rogers, MN 55374
13478 Clearwater Cir, Rogers, MN 55374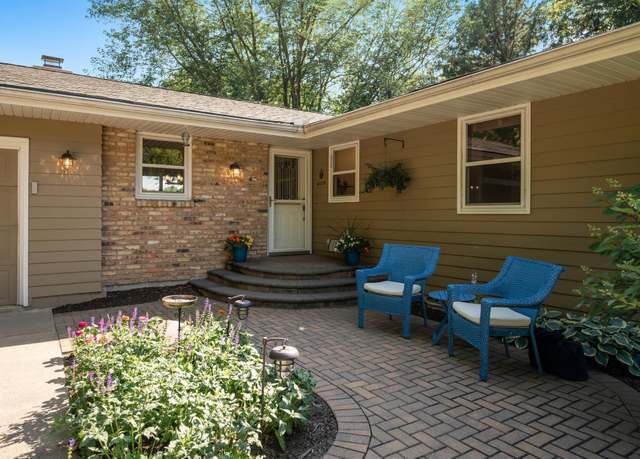 27015 W 123rd Ave N, Rogers, MN 55374
27015 W 123rd Ave N, Rogers, MN 55374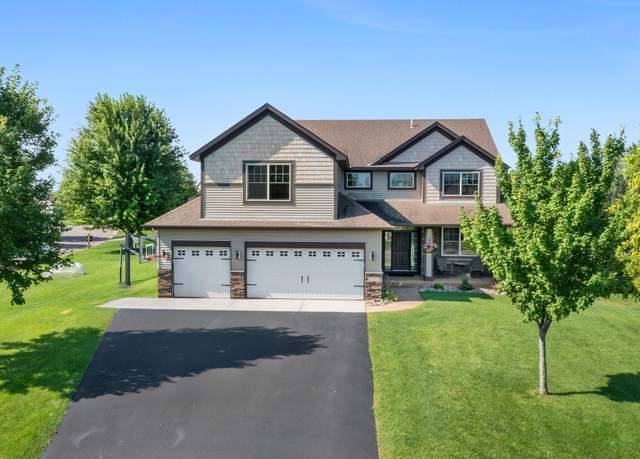 24063 135th Ave N, Rogers, MN 55374
24063 135th Ave N, Rogers, MN 55374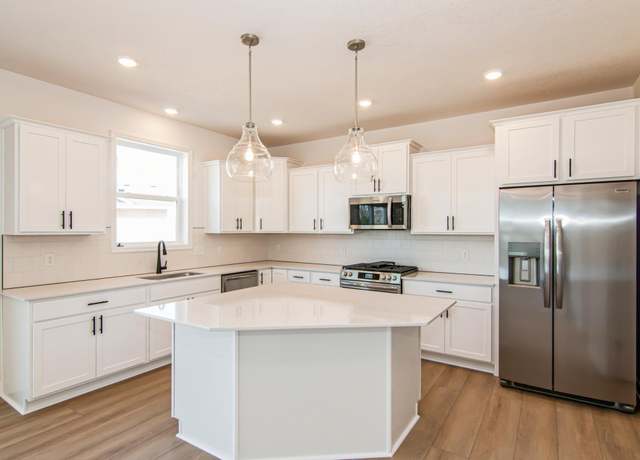 12114 Ivy St, Rogers, MN 55369
12114 Ivy St, Rogers, MN 55369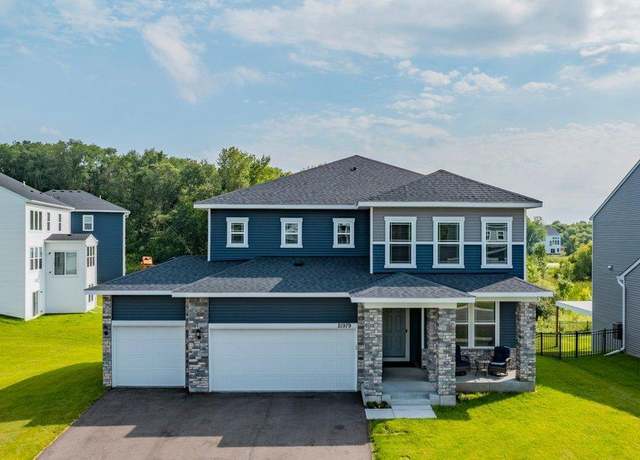 21979 Lower Mill Ave, Rogers, MN 55374
21979 Lower Mill Ave, Rogers, MN 55374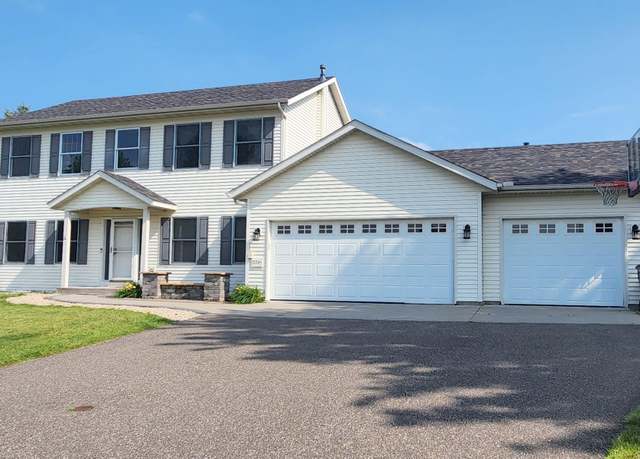 21245 123rd Ave N, Rogers, MN 55374
21245 123rd Ave N, Rogers, MN 55374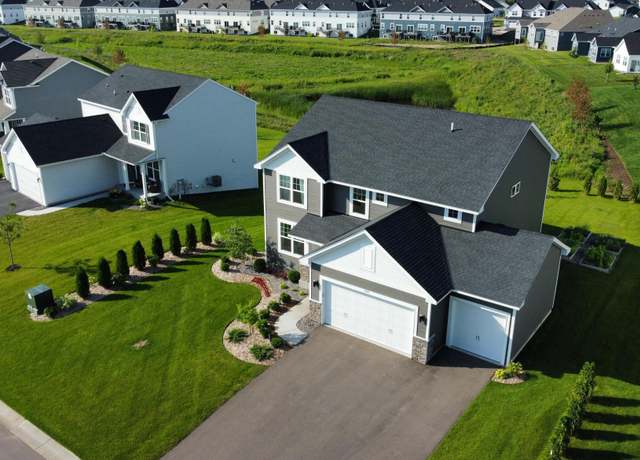 22842 Wood Ln, Rogers, MN 55374
22842 Wood Ln, Rogers, MN 55374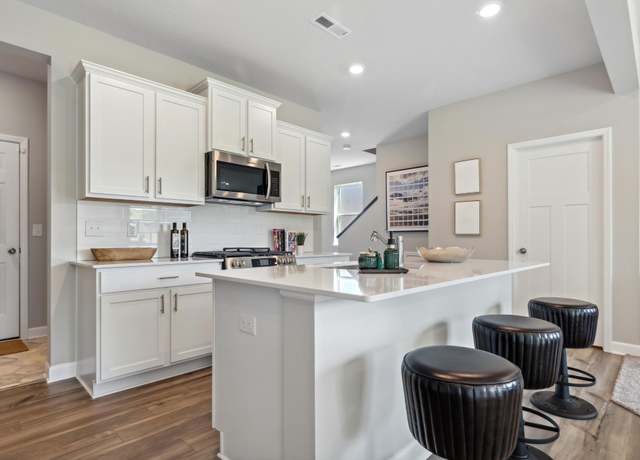 22461 Isla Way, Rogers, MN 55374
22461 Isla Way, Rogers, MN 55374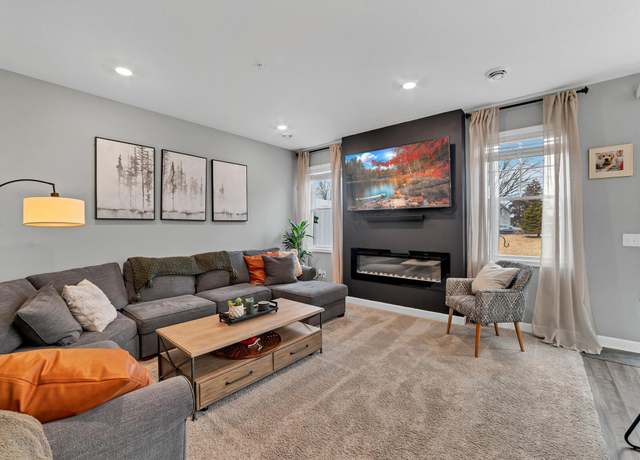 22962 Hazel Ln, Rogers, MN 55374
22962 Hazel Ln, Rogers, MN 55374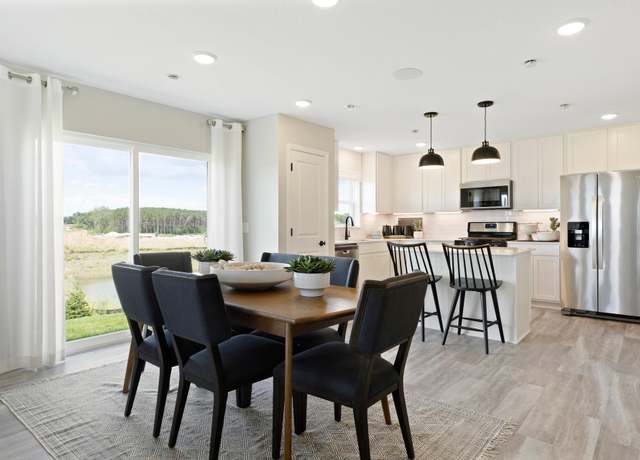 12729 Farnham Ln, Rogers, MN 55374
12729 Farnham Ln, Rogers, MN 55374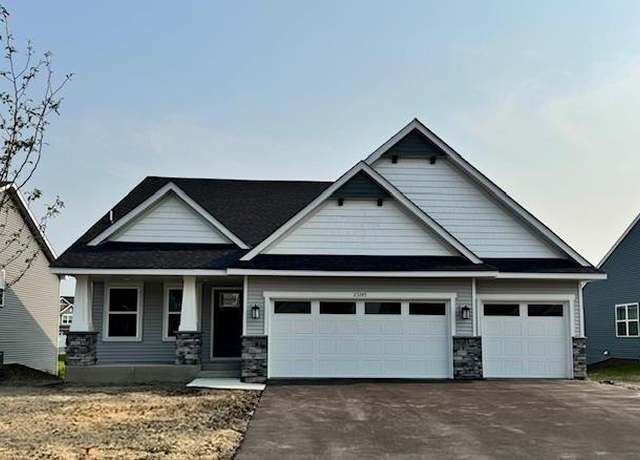 23245 Farmstead Way, Rogers, MN 55374
23245 Farmstead Way, Rogers, MN 55374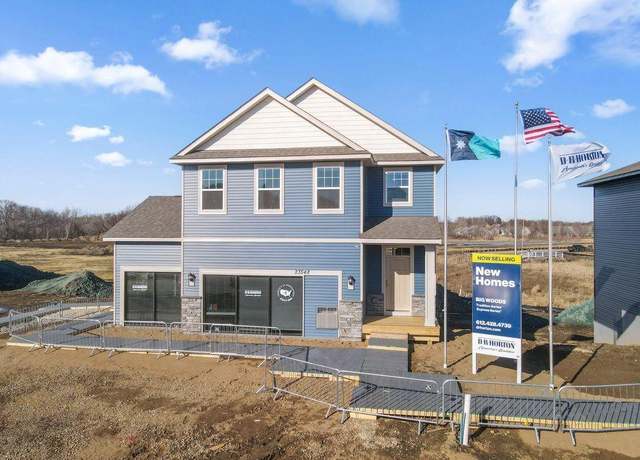 23548 Ashbury Dr, Rogers, MN 55374
23548 Ashbury Dr, Rogers, MN 55374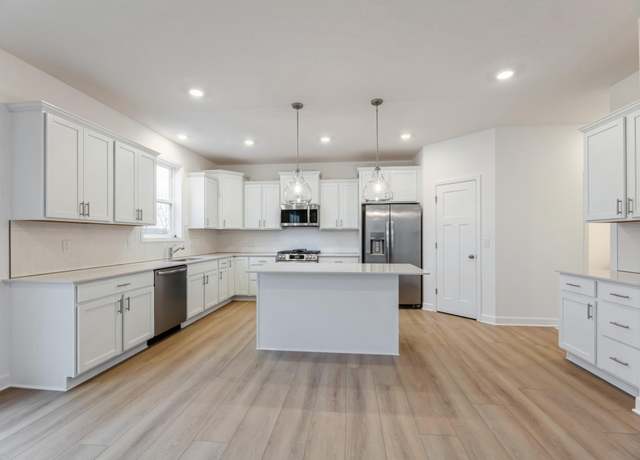 12127 Aurora Ave, Rogers, MN 55374
12127 Aurora Ave, Rogers, MN 55374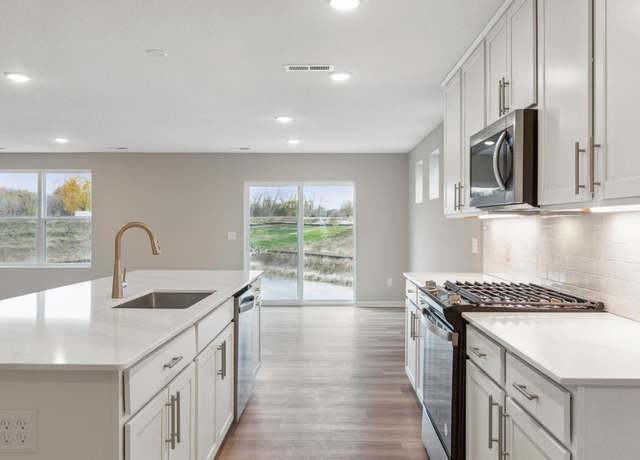 12751 Farnham Ln, Rogers, MN 55374
12751 Farnham Ln, Rogers, MN 55374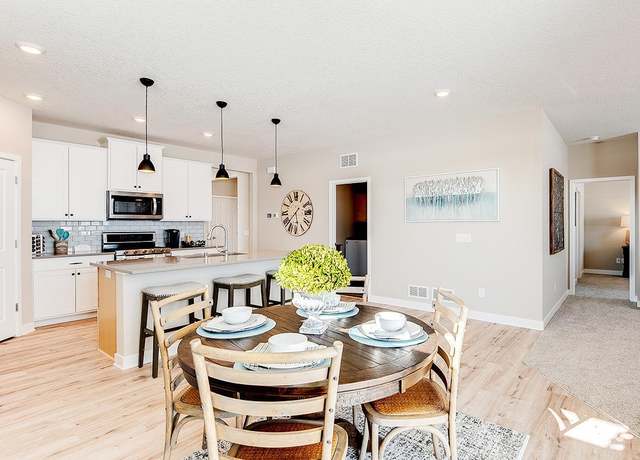 23683 Ashbury Dr, Rogers, MN 55374
23683 Ashbury Dr, Rogers, MN 55374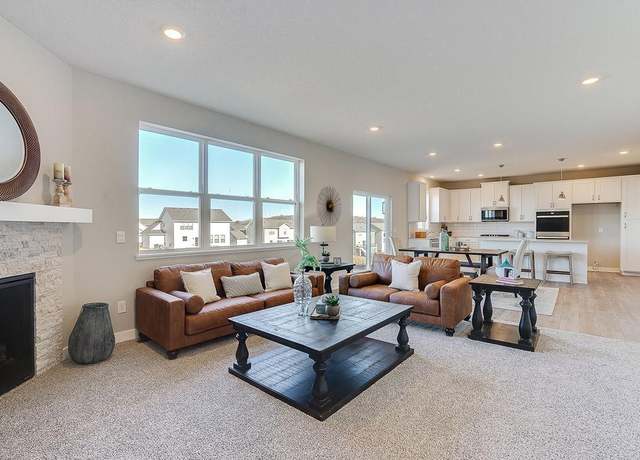 23616 Ashbury Dr, Rogers, MN 55374
23616 Ashbury Dr, Rogers, MN 55374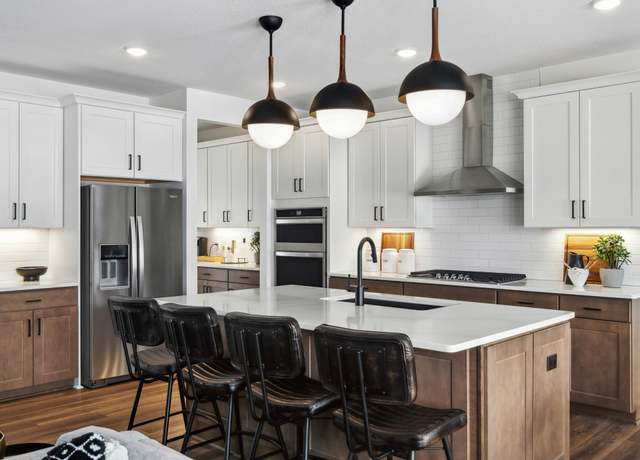 22301 Jed Dr, Rogers, MN 55374
22301 Jed Dr, Rogers, MN 55374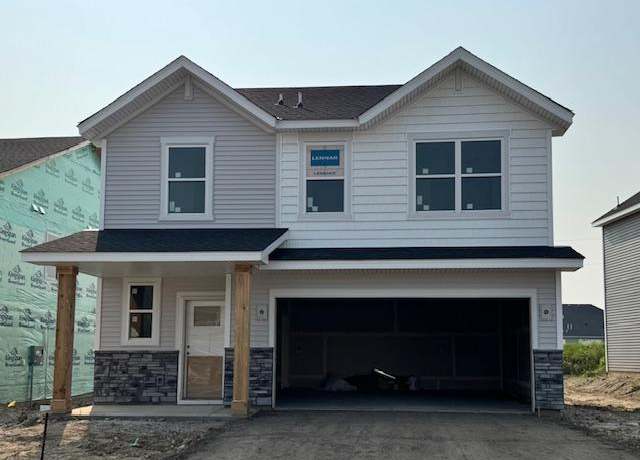 22668 Isla Way, Rogers, MN 55374
22668 Isla Way, Rogers, MN 55374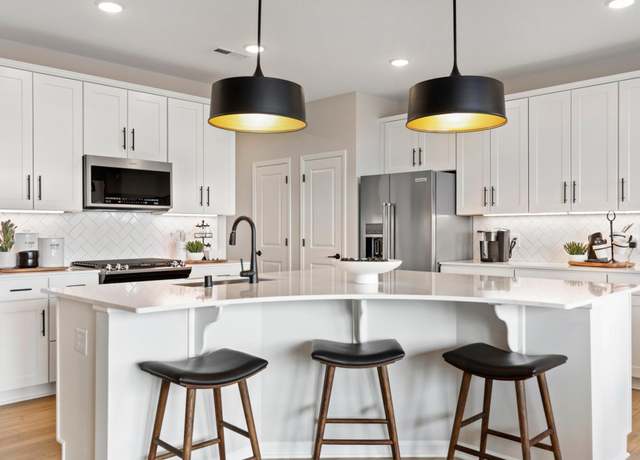 12840 Sawyer Ln, Rogers, MN 55374
12840 Sawyer Ln, Rogers, MN 55374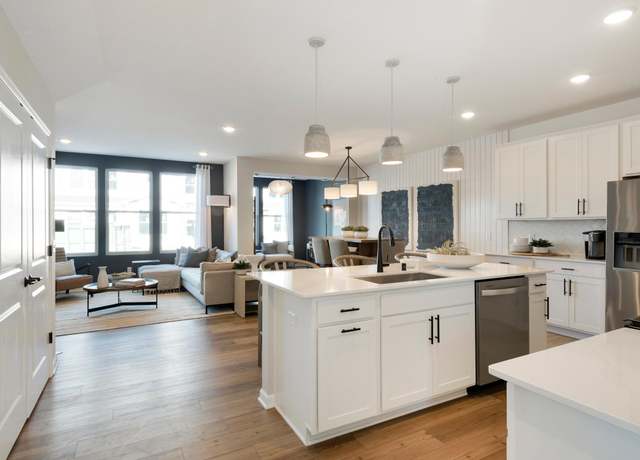 12830 Sawyer Ln, Rogers, MN 55374
12830 Sawyer Ln, Rogers, MN 55374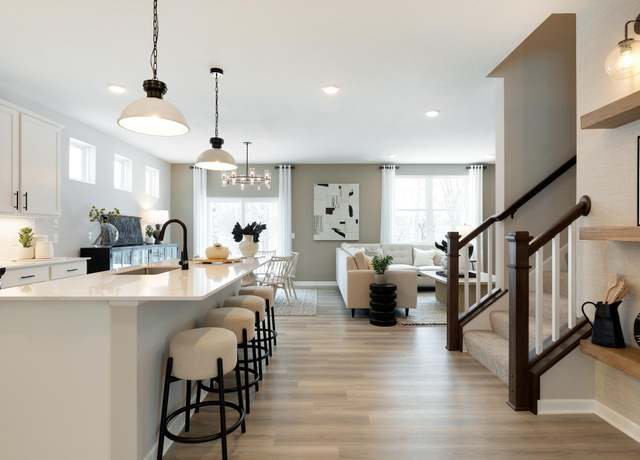 12737 Farnham Ln, Rogers, MN 55374
12737 Farnham Ln, Rogers, MN 55374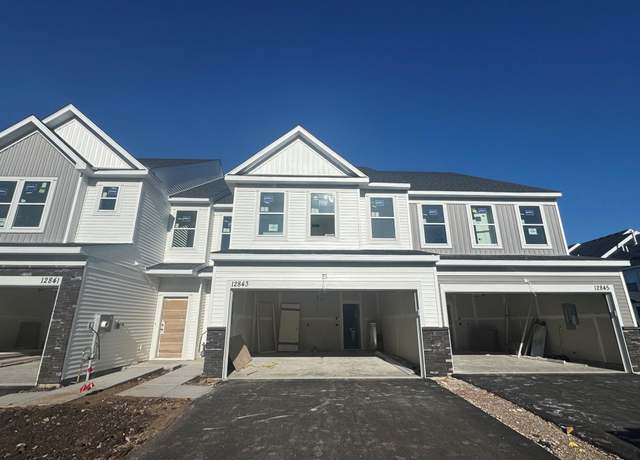 12843 Sawyer Ln, Rogers, MN 55374
12843 Sawyer Ln, Rogers, MN 55374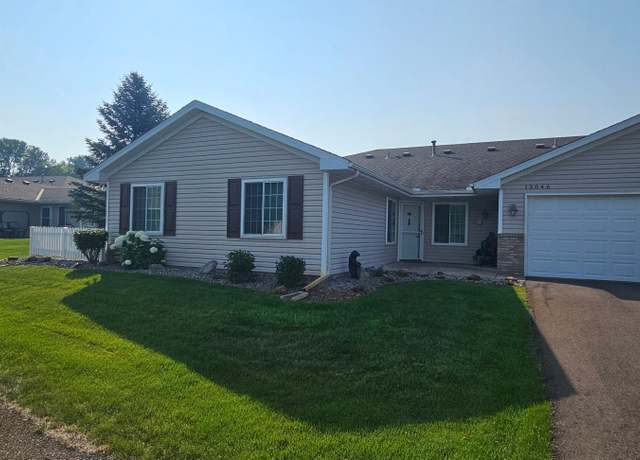 13046 Brookside Ln N, Rogers, MN 55374
13046 Brookside Ln N, Rogers, MN 55374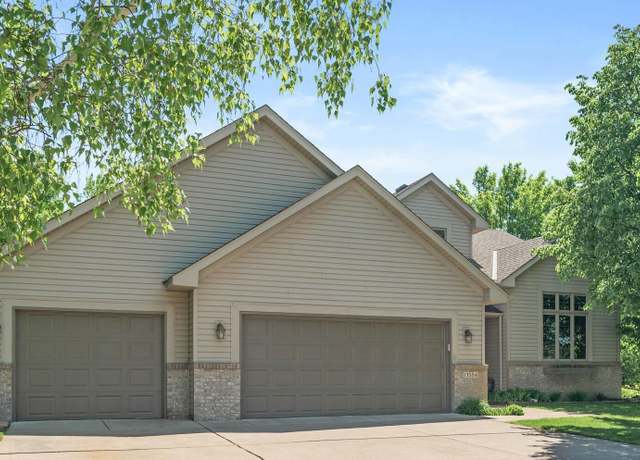 13584 Aspen Dr, Rogers, MN 55374
13584 Aspen Dr, Rogers, MN 55374

 United States
United States Canada
Canada