More to explore in J P Case Middle School, NJ
- Featured
- Price
- Bedroom
Popular Markets in New Jersey
- Jersey City homes for sale$748,000
- Montclair homes for sale$999,000
- Princeton homes for sale$1,765,000
- Hoboken homes for sale$935,000
- Edison homes for sale$649,000
- Ridgewood homes for sale$999,999
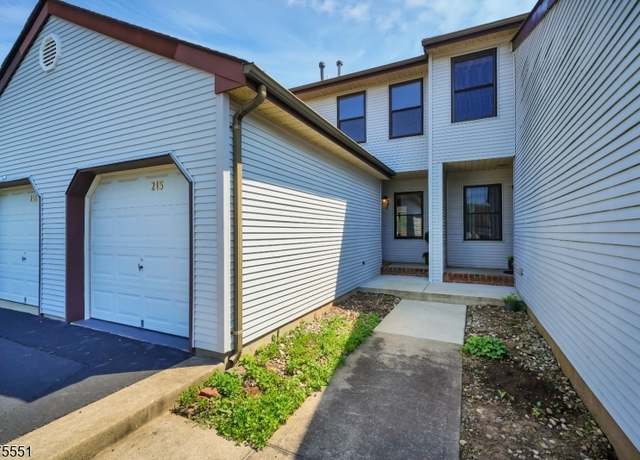 215 Spruce Ct, Raritan Twp., NJ 08822-3102
215 Spruce Ct, Raritan Twp., NJ 08822-3102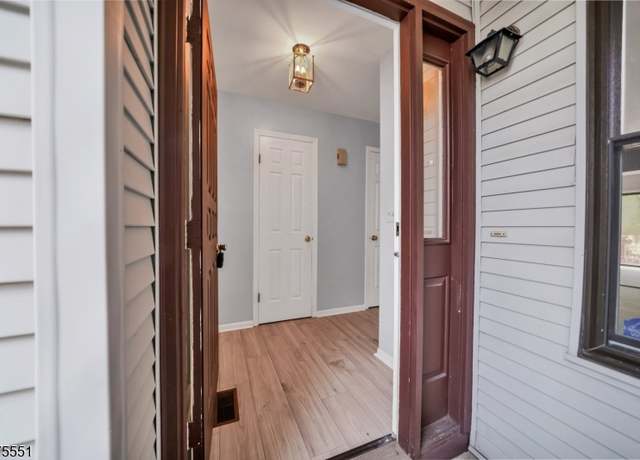 215 Spruce Ct, Raritan Twp., NJ 08822-3102
215 Spruce Ct, Raritan Twp., NJ 08822-3102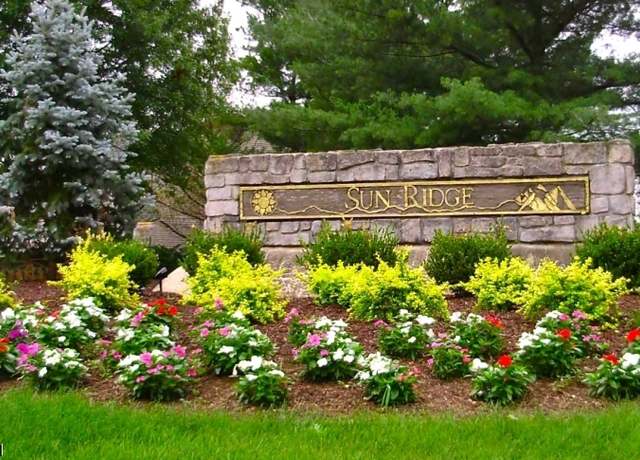 215 Spruce Ct, Raritan Twp., NJ 08822-3102
215 Spruce Ct, Raritan Twp., NJ 08822-3102
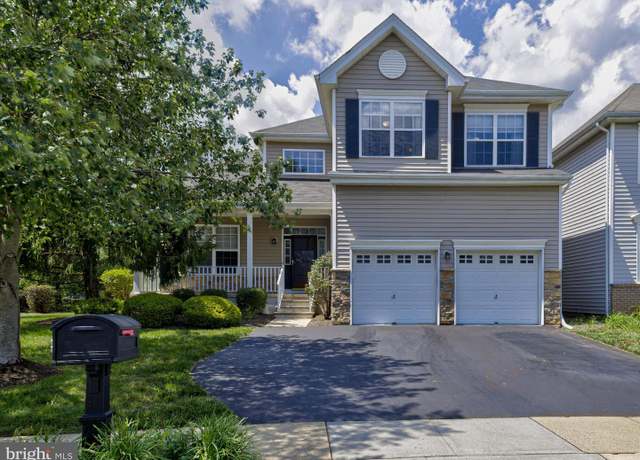 3 Pony Ln, Flemington, NJ 08822
3 Pony Ln, Flemington, NJ 08822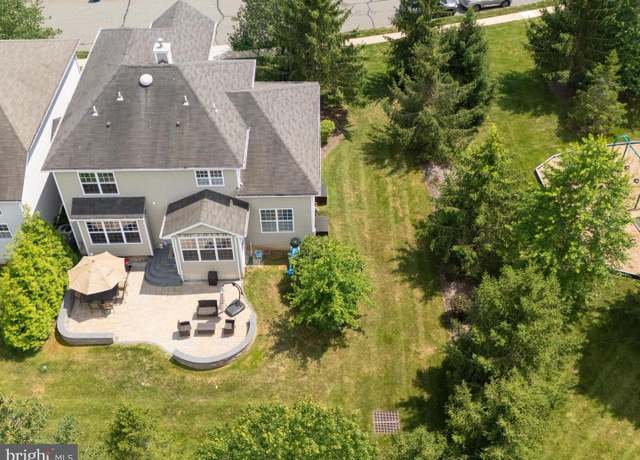 3 Pony Ln, Flemington, NJ 08822
3 Pony Ln, Flemington, NJ 08822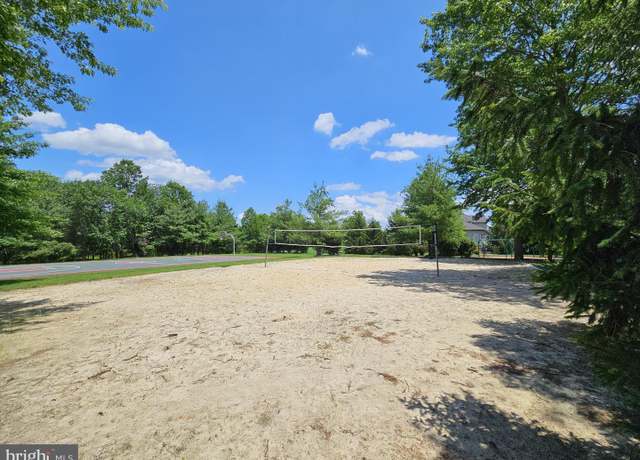 3 Pony Ln, Flemington, NJ 08822
3 Pony Ln, Flemington, NJ 08822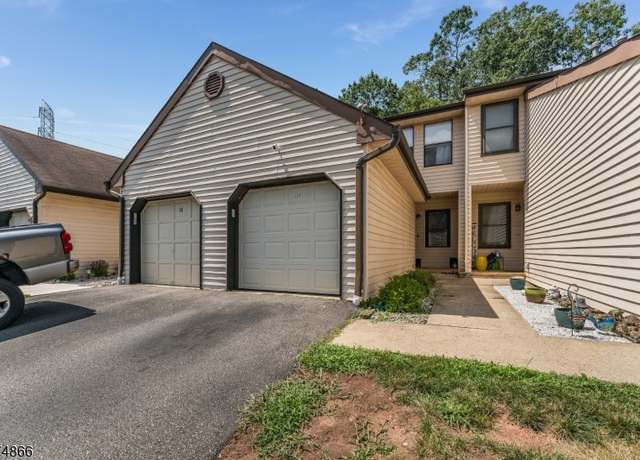 112 Sequoia Ct, Raritan Twp., NJ 08822
112 Sequoia Ct, Raritan Twp., NJ 08822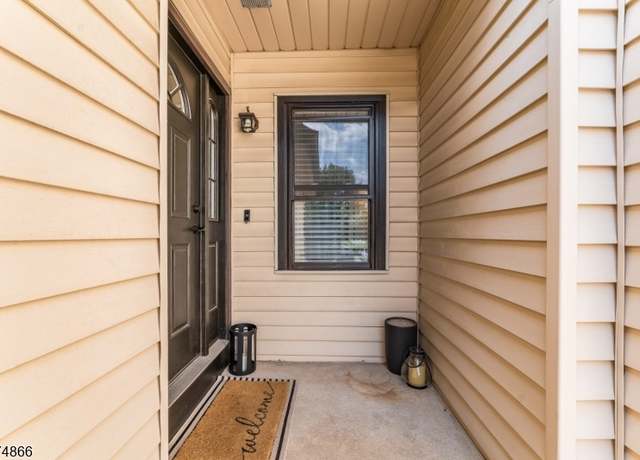 112 Sequoia Ct, Raritan Twp., NJ 08822
112 Sequoia Ct, Raritan Twp., NJ 08822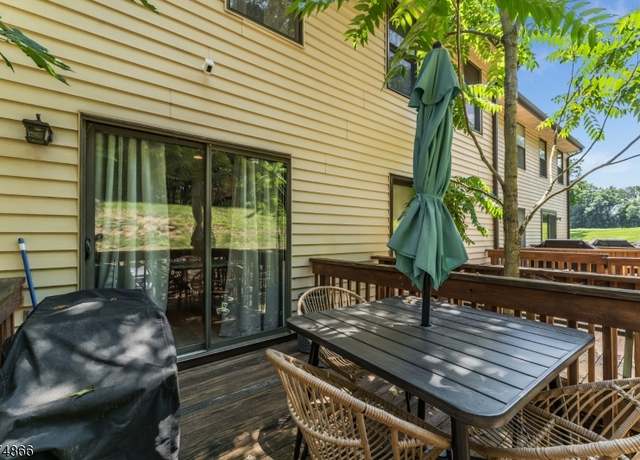 112 Sequoia Ct, Raritan Twp., NJ 08822
112 Sequoia Ct, Raritan Twp., NJ 08822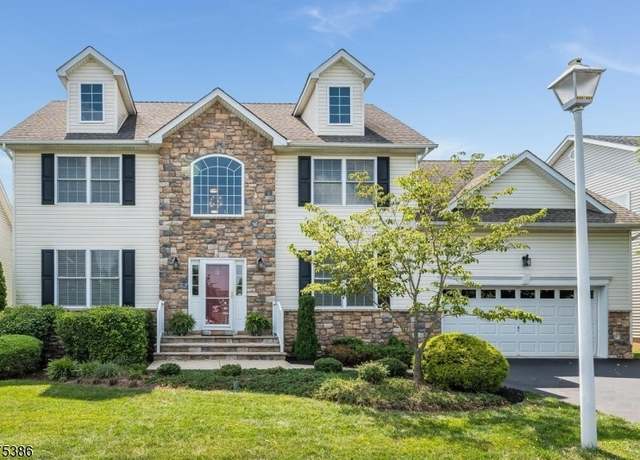 12 Higgins Ct, Raritan Twp., NJ 08822-6830
12 Higgins Ct, Raritan Twp., NJ 08822-6830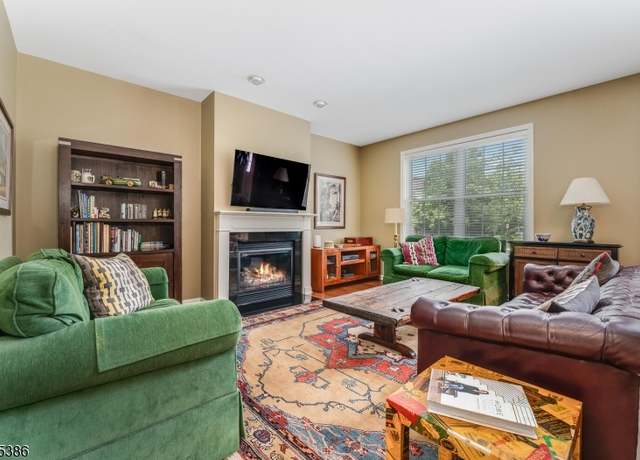 12 Higgins Ct, Raritan Twp., NJ 08822-6830
12 Higgins Ct, Raritan Twp., NJ 08822-6830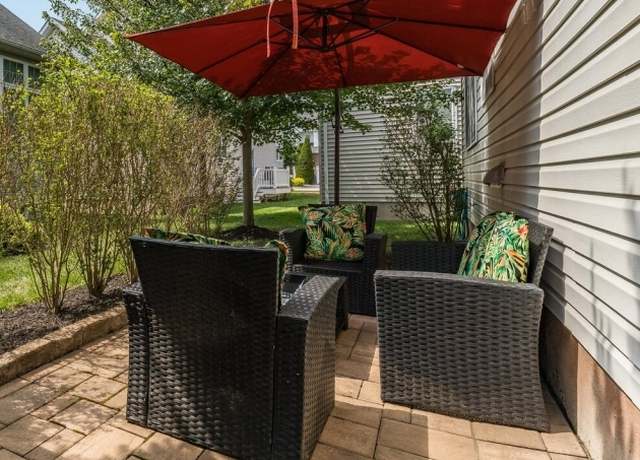 12 Higgins Ct, Raritan Twp., NJ 08822-6830
12 Higgins Ct, Raritan Twp., NJ 08822-6830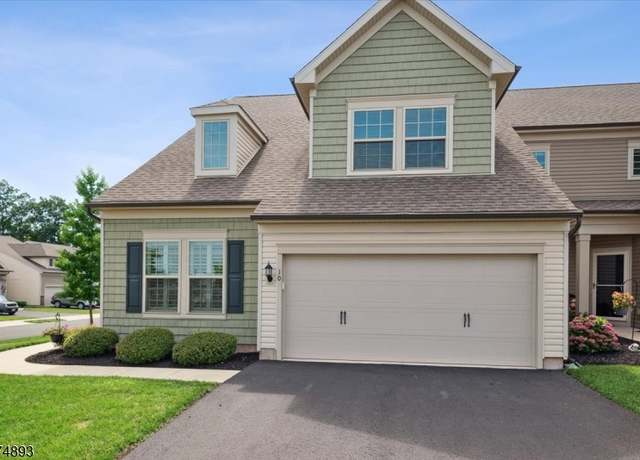 10 Sloan Rd, Raritan Twp., NJ 08833-2159
10 Sloan Rd, Raritan Twp., NJ 08833-2159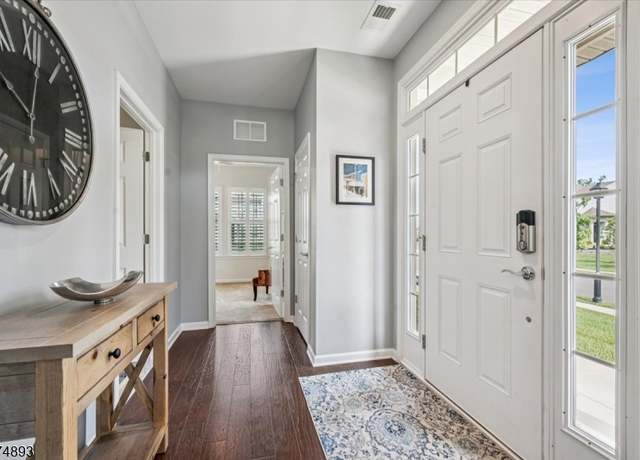 10 Sloan Rd, Raritan Twp., NJ 08833-2159
10 Sloan Rd, Raritan Twp., NJ 08833-2159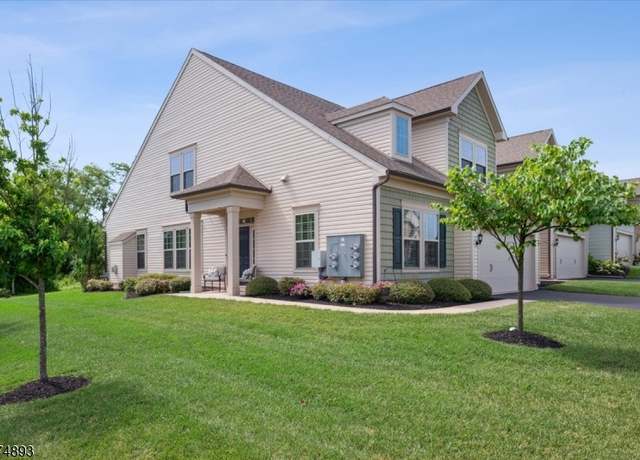 10 Sloan Rd, Raritan Twp., NJ 08833-2159
10 Sloan Rd, Raritan Twp., NJ 08833-2159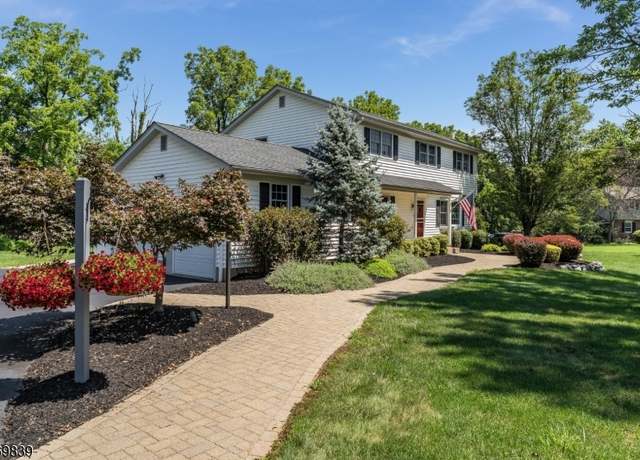 11 Garden Pl, Raritan Twp., NJ 08822-3336
11 Garden Pl, Raritan Twp., NJ 08822-3336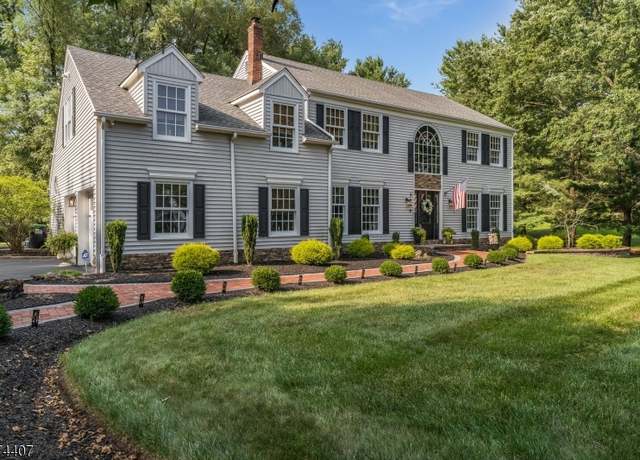 4 ROLLING Ln, Raritan Twp., NJ 08822-4537
4 ROLLING Ln, Raritan Twp., NJ 08822-4537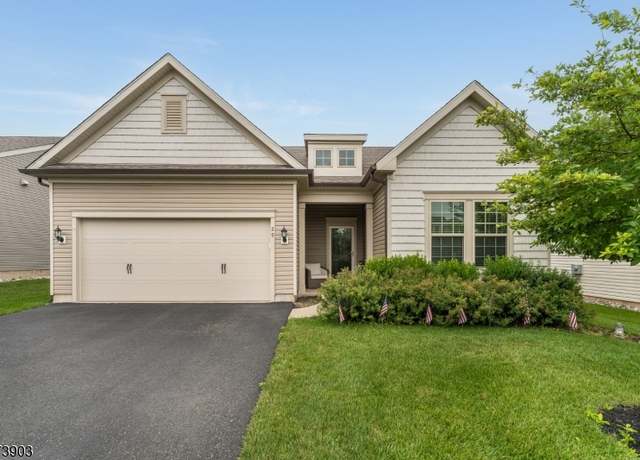 29 Bressler Rd, Raritan Twp., NJ 08822-7229
29 Bressler Rd, Raritan Twp., NJ 08822-7229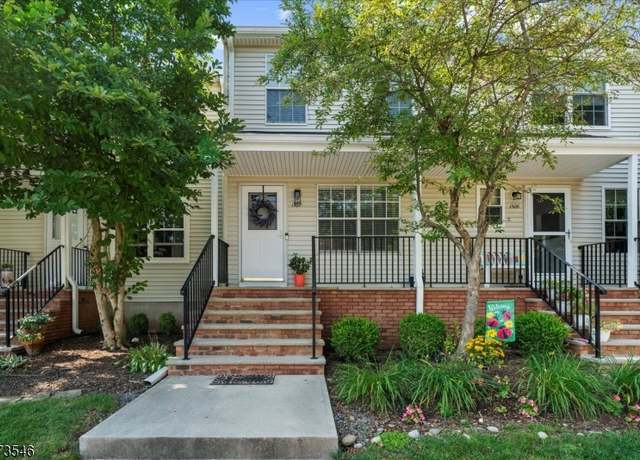 1507 Cobblestone Ct, Raritan Twp., NJ 08822-2041
1507 Cobblestone Ct, Raritan Twp., NJ 08822-2041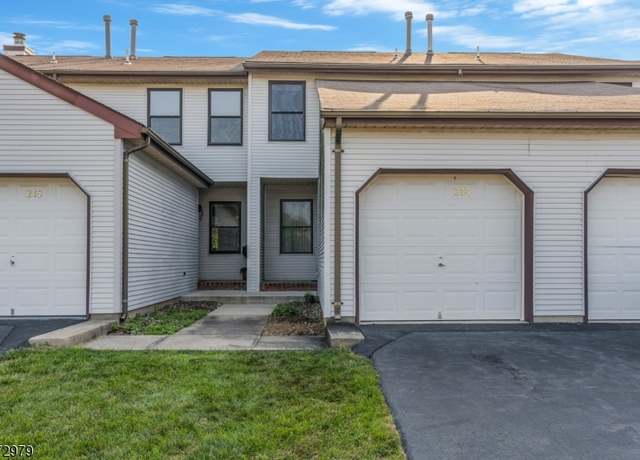 214 Spruce Ct, Raritan Twp., NJ 08822-3102
214 Spruce Ct, Raritan Twp., NJ 08822-3102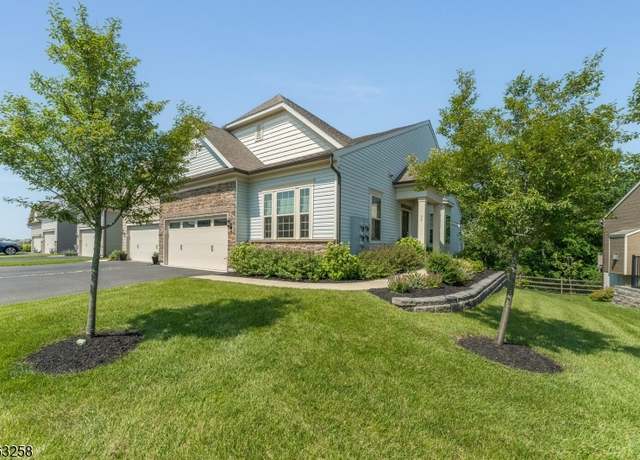 37 Barnett Rd, Raritan Twp., NJ 08822-7238
37 Barnett Rd, Raritan Twp., NJ 08822-7238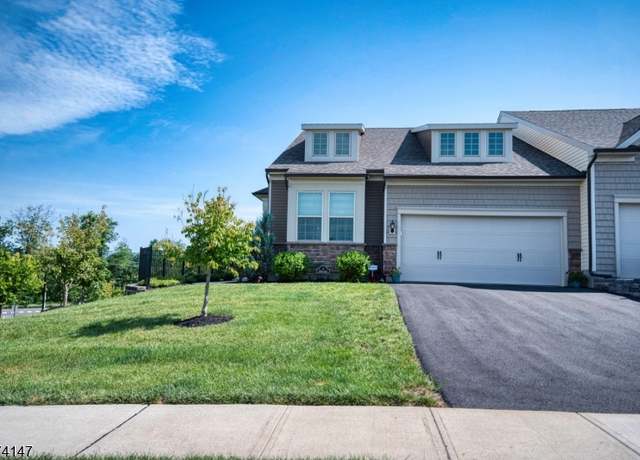 1 Barnett Rd, Raritan Twp., NJ 08822
1 Barnett Rd, Raritan Twp., NJ 08822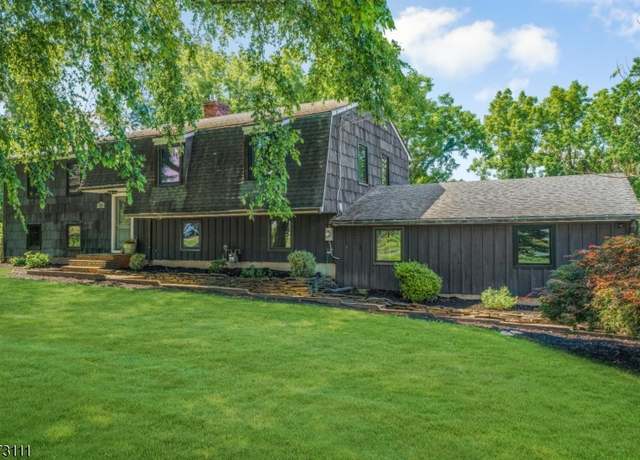 21 Old York Rd, Raritan Twp., NJ 08551-1124
21 Old York Rd, Raritan Twp., NJ 08551-1124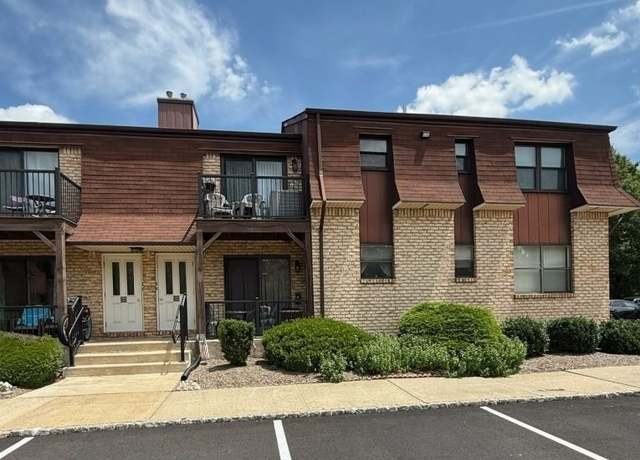 1408 Normandy Ct #1408, Raritan Twp., NJ 08822-1851
1408 Normandy Ct #1408, Raritan Twp., NJ 08822-1851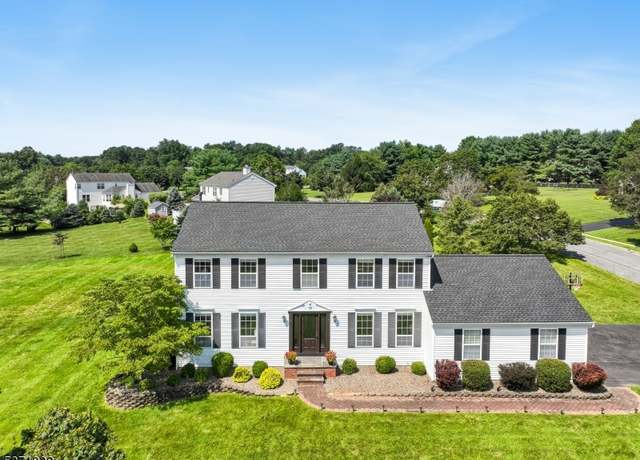 7 Johnston Dr, Raritan Twp., NJ 08822-3189
7 Johnston Dr, Raritan Twp., NJ 08822-3189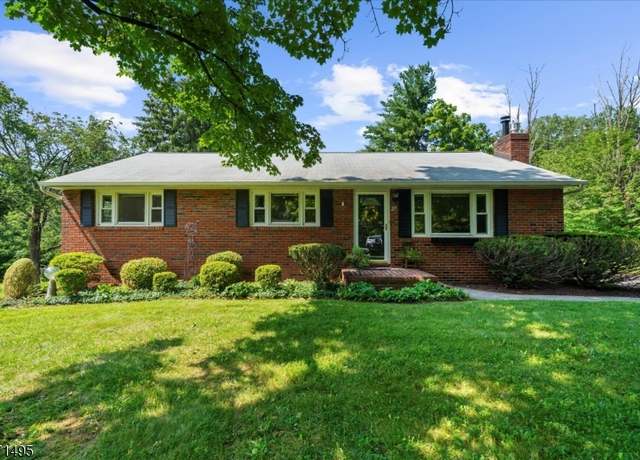 27 Greenwood Pl, Raritan Twp., NJ 08822-6010
27 Greenwood Pl, Raritan Twp., NJ 08822-6010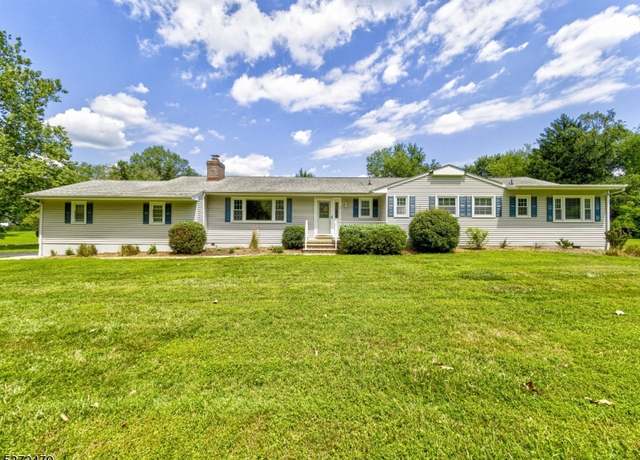 1 Shady Ln, Raritan Twp., NJ 08822-3316
1 Shady Ln, Raritan Twp., NJ 08822-3316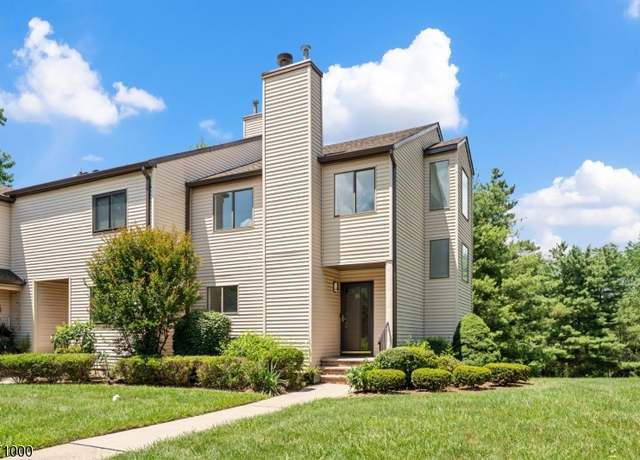 15 Cedar Ct, Raritan Twp., NJ 08822-2042
15 Cedar Ct, Raritan Twp., NJ 08822-2042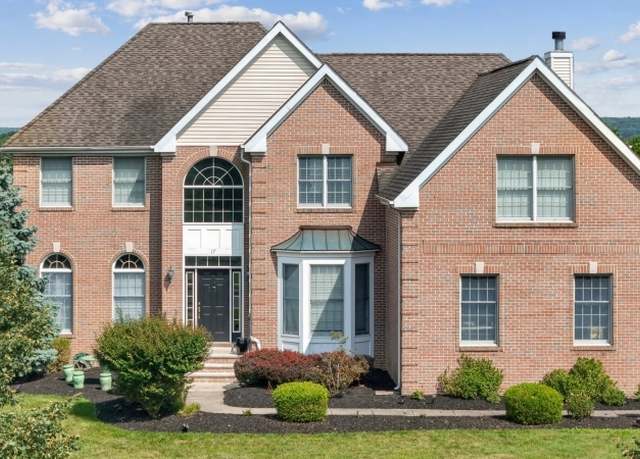 17 Patrick Henry Pl, Raritan Twp., NJ 08551-1805
17 Patrick Henry Pl, Raritan Twp., NJ 08551-1805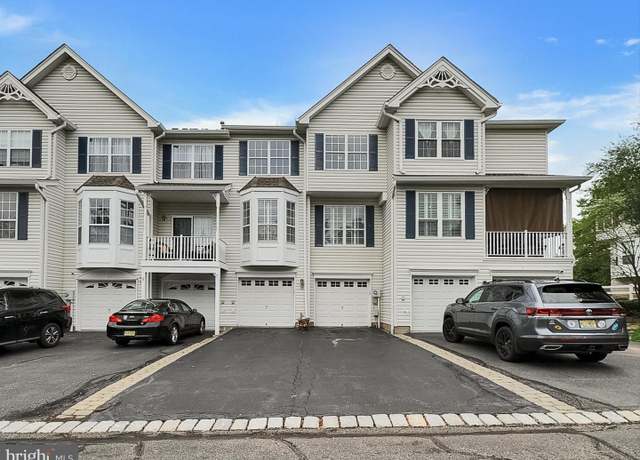 25 Haddenford Dr, Flemington, NJ 08822
25 Haddenford Dr, Flemington, NJ 08822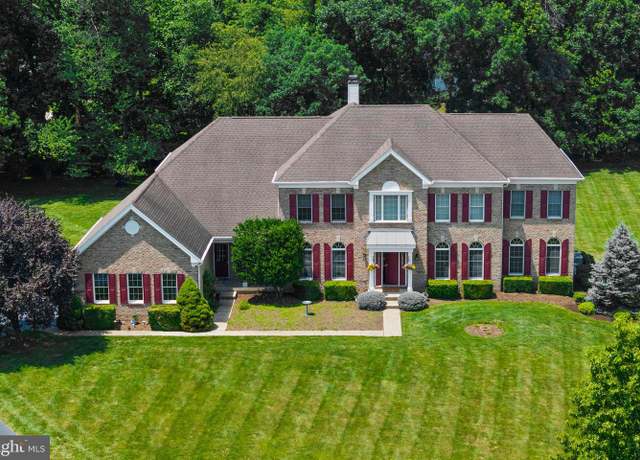 3 Waterford Ct, Flemington, NJ 08822
3 Waterford Ct, Flemington, NJ 08822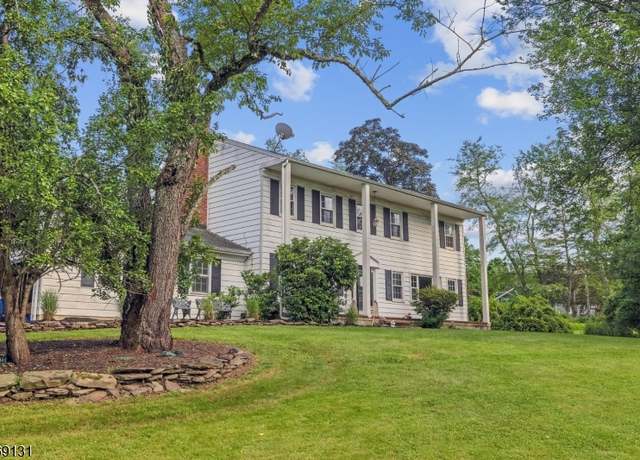 24 Plennert Rd, Raritan Twp., NJ 08822
24 Plennert Rd, Raritan Twp., NJ 08822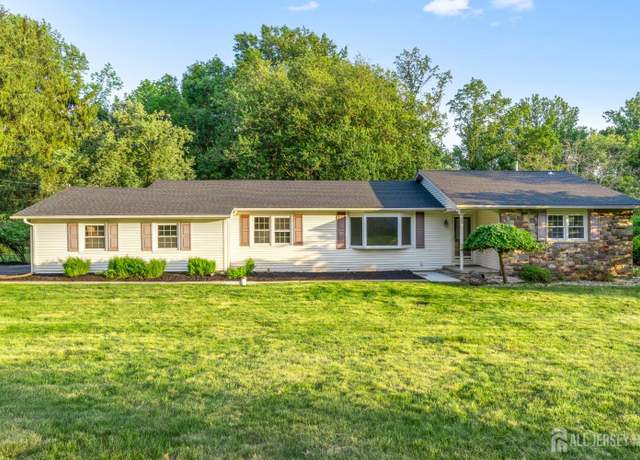 4 Hickory Trl, Flemington, NJ 08822
4 Hickory Trl, Flemington, NJ 08822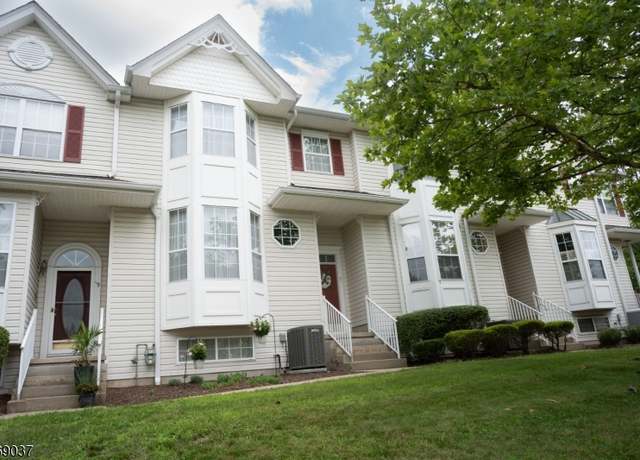 7 Cummington Ln, Raritan Twp., NJ 08822-3503
7 Cummington Ln, Raritan Twp., NJ 08822-3503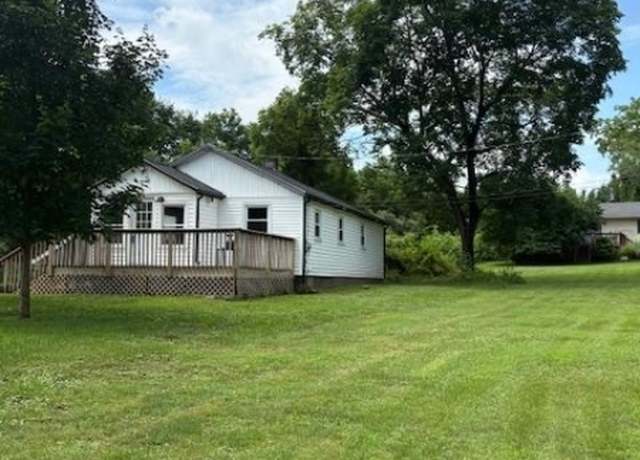 191 River Rd, Raritan Twp., NJ 08822
191 River Rd, Raritan Twp., NJ 08822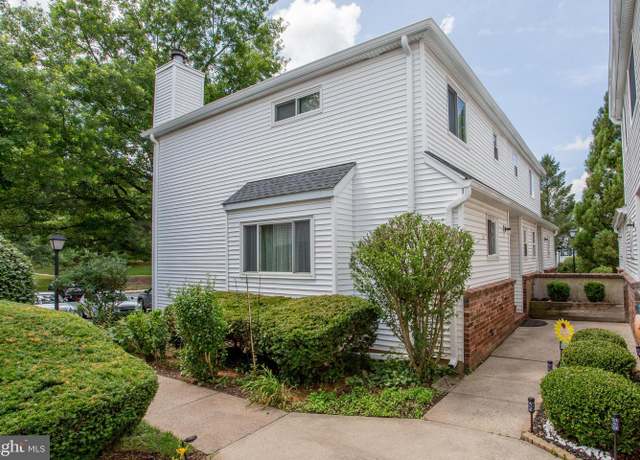 1202 Southard Ct, Flemington, NJ 08822
1202 Southard Ct, Flemington, NJ 08822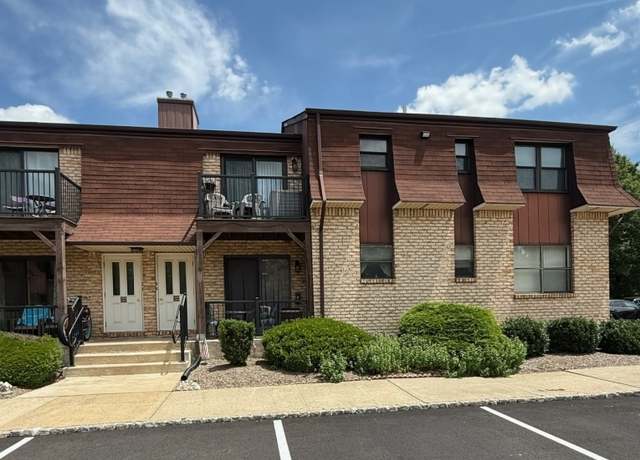 1405 Normandy Ct #1405, Raritan Twp., NJ 08822-1851
1405 Normandy Ct #1405, Raritan Twp., NJ 08822-1851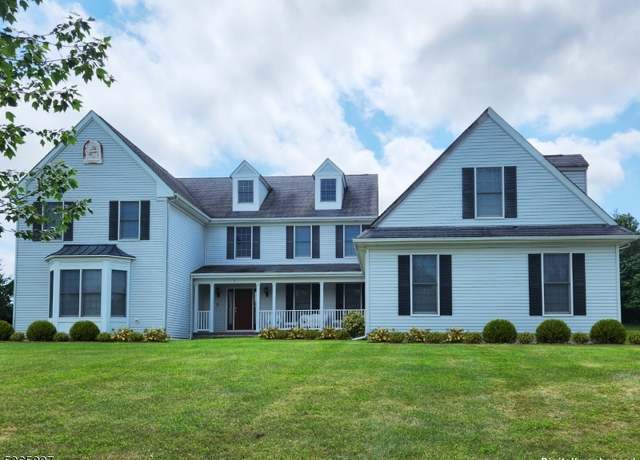 3 Manchur Ct, Raritan Twp., NJ 08822-4038
3 Manchur Ct, Raritan Twp., NJ 08822-4038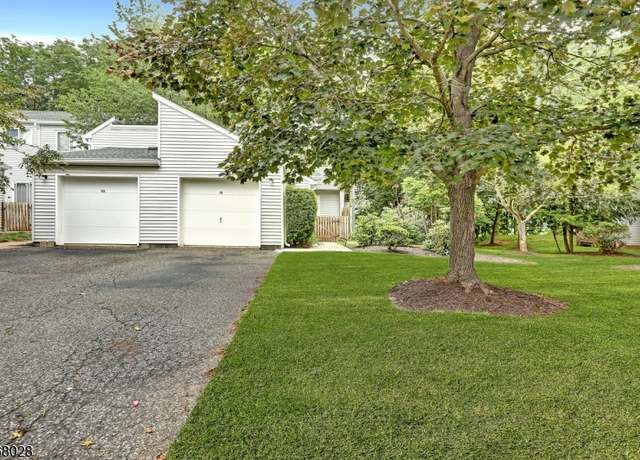 15 Krenkel Ct, Raritan Twp., NJ 08822-2057
15 Krenkel Ct, Raritan Twp., NJ 08822-2057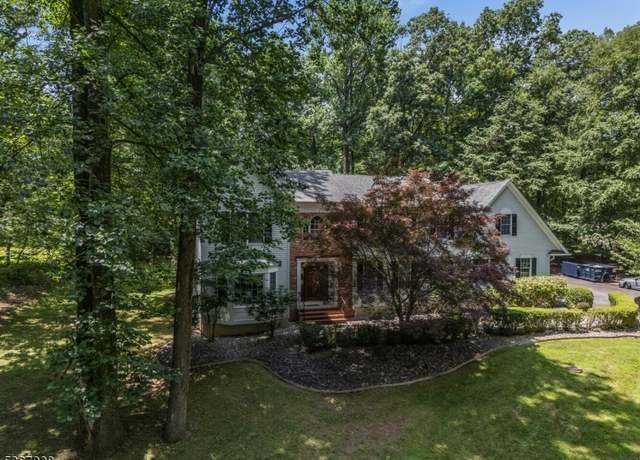 125 CHERRYVILLE HOLLOW Rd, Raritan Twp., NJ 08822-5531
125 CHERRYVILLE HOLLOW Rd, Raritan Twp., NJ 08822-5531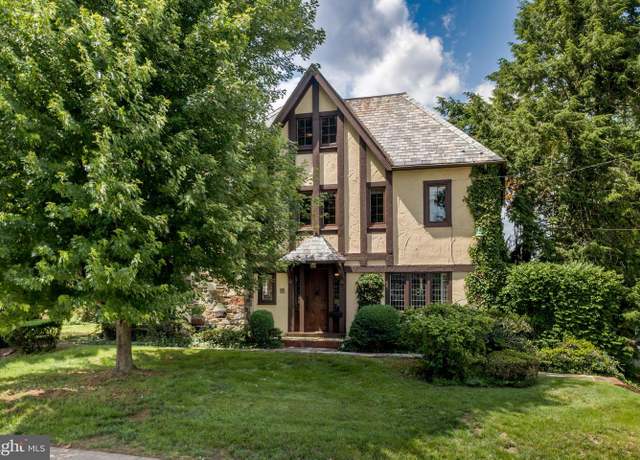 56 Pennsylvania Ave, Flemington, NJ 08822
56 Pennsylvania Ave, Flemington, NJ 08822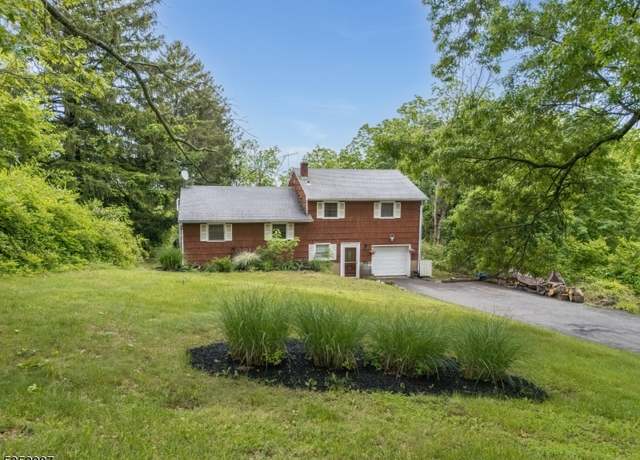 4 Broad View Pl, Raritan Twp., NJ 08822-4610
4 Broad View Pl, Raritan Twp., NJ 08822-4610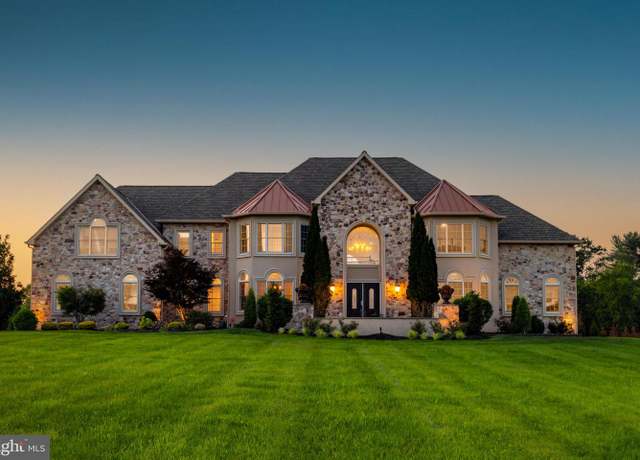 8 Kren Dr, Ringoes, NJ 08551
8 Kren Dr, Ringoes, NJ 08551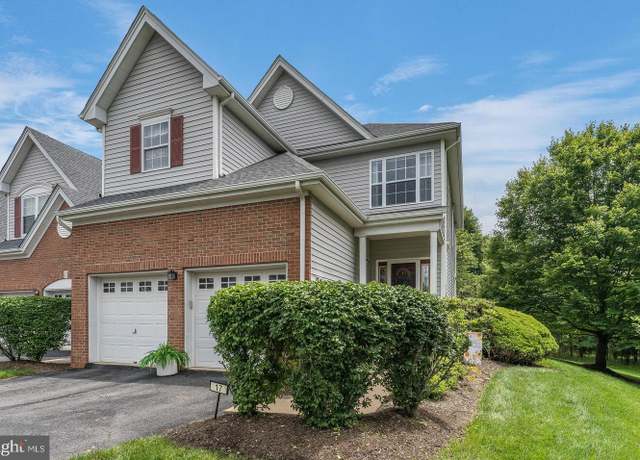 17 Paddock Ln, Flemington, NJ 08822
17 Paddock Ln, Flemington, NJ 08822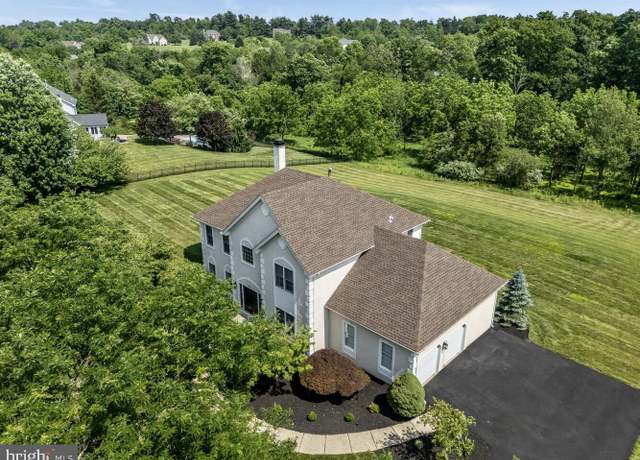 96 Becks Blvd, Ringoes, NJ 08551
96 Becks Blvd, Ringoes, NJ 08551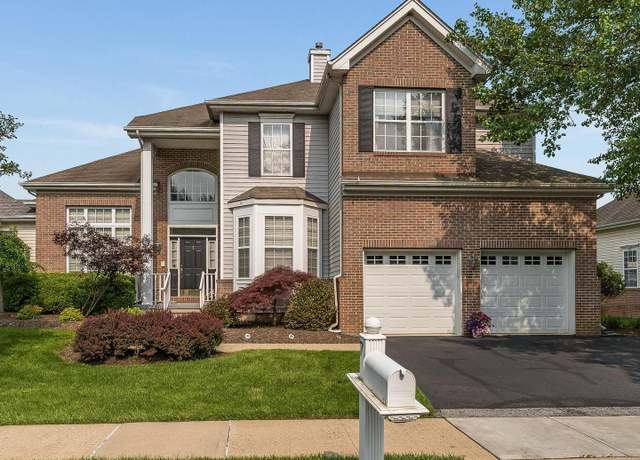 7 Colts Ln, Flemington, NJ 08822
7 Colts Ln, Flemington, NJ 08822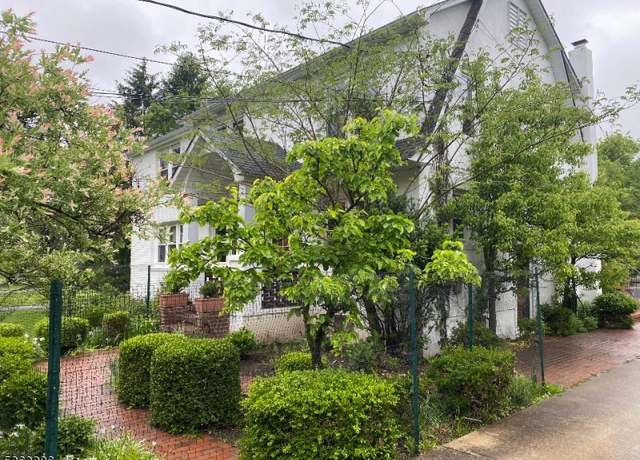 171 Old Croton Rd, Raritan Twp., NJ 08822-5651
171 Old Croton Rd, Raritan Twp., NJ 08822-5651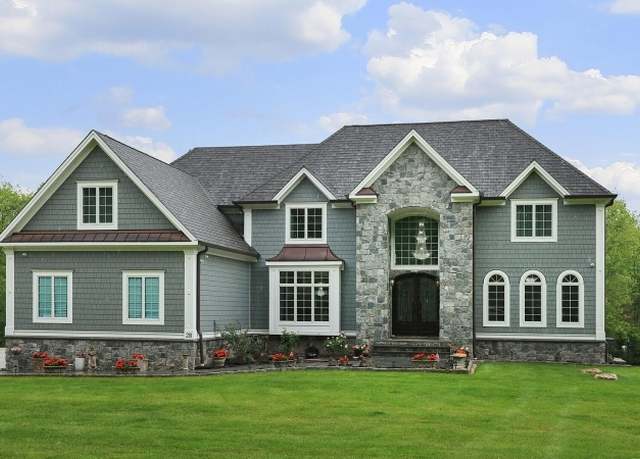 28 Hinkly Rd, Raritan Twp., NJ 08822-4008
28 Hinkly Rd, Raritan Twp., NJ 08822-4008 15 Fairview Dr, Raritan Twp., NJ 08822-4533
15 Fairview Dr, Raritan Twp., NJ 08822-4533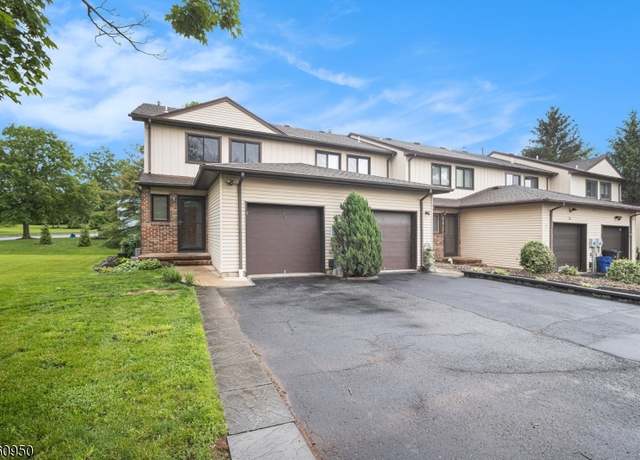 31 Canterberry Cir, Raritan Twp., NJ 08822-1861
31 Canterberry Cir, Raritan Twp., NJ 08822-1861

 United States
United States Canada
Canada