More to explore in Acadia Middle School, NY
- Featured
- Price
- Bedroom
Popular Markets in New York
- New York homes for sale$950,000
- Manhattan homes for sale$1,495,000
- Rochester homes for sale$129,900
- Buffalo homes for sale$199,900
- Yonkers homes for sale$548,000
- White Plains homes for sale$805,000
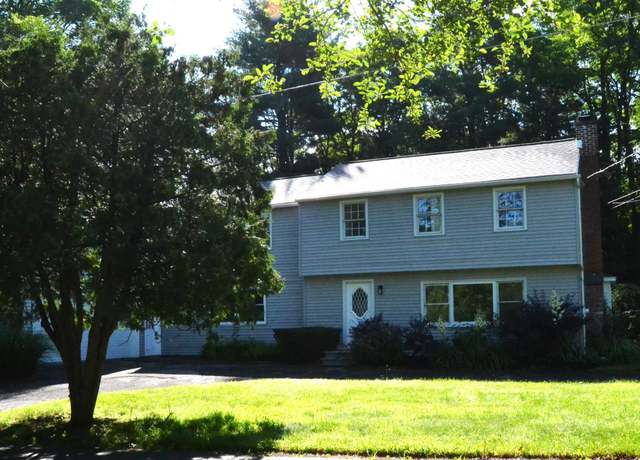 7 Erics Lane # Pvt, Rexford, NY 12148
7 Erics Lane # Pvt, Rexford, NY 12148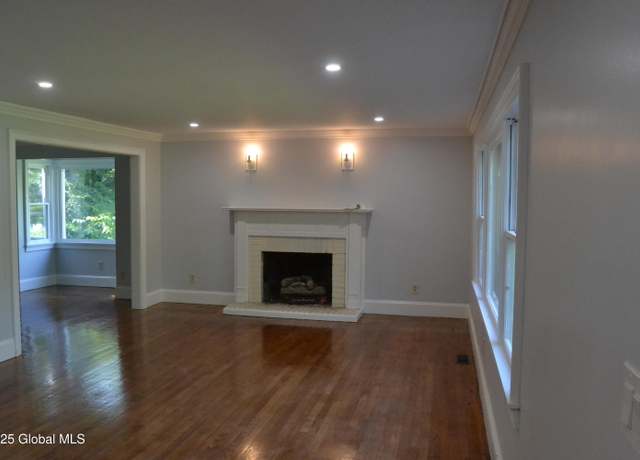 7 Erics Lane # Pvt, Rexford, NY 12148
7 Erics Lane # Pvt, Rexford, NY 12148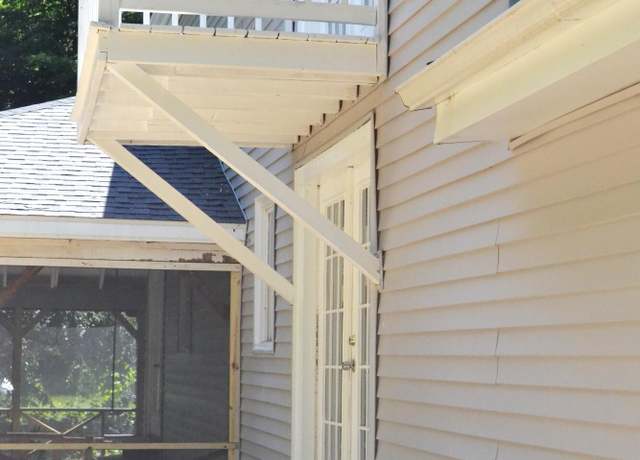 7 Erics Lane # Pvt, Rexford, NY 12148
7 Erics Lane # Pvt, Rexford, NY 12148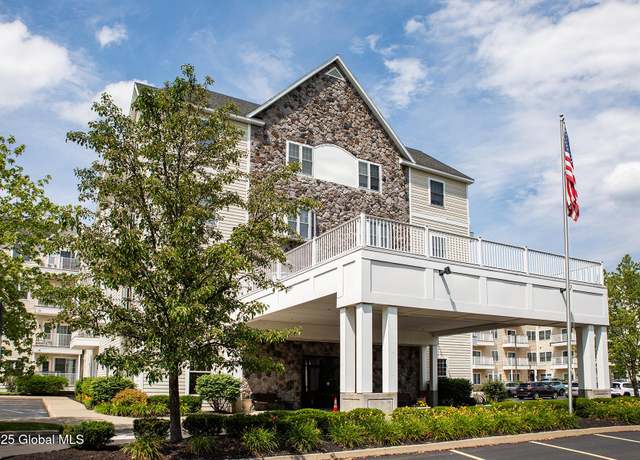 8 Wall St #433, Clifton Park, NY 12065
8 Wall St #433, Clifton Park, NY 12065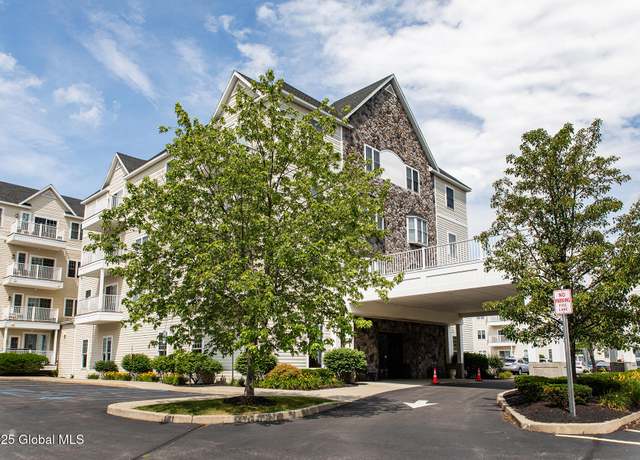 8 Wall St #433, Clifton Park, NY 12065
8 Wall St #433, Clifton Park, NY 12065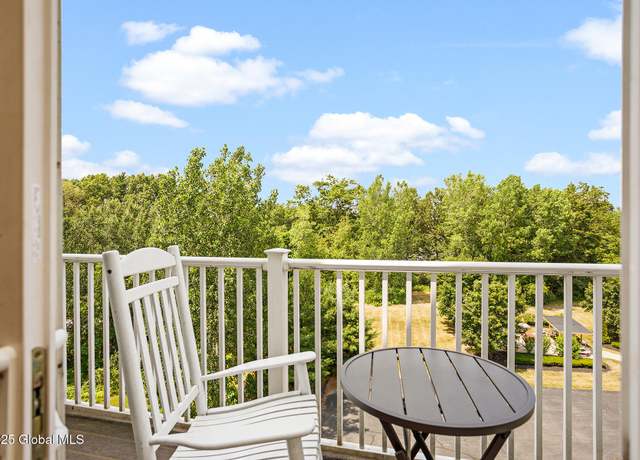 8 Wall St #433, Clifton Park, NY 12065
8 Wall St #433, Clifton Park, NY 12065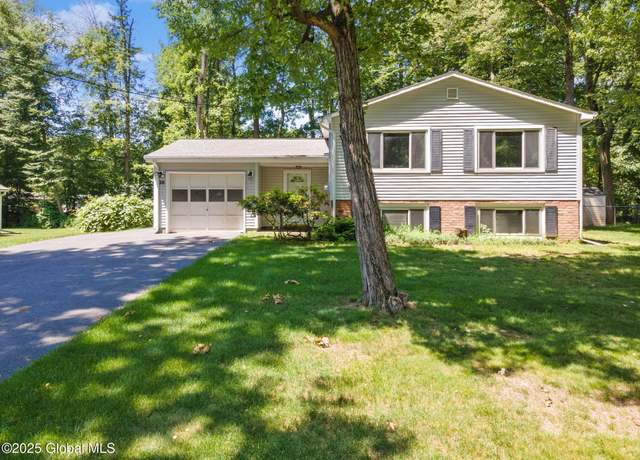 26 Grissom Dr, Clifton Park, NY 12065
26 Grissom Dr, Clifton Park, NY 12065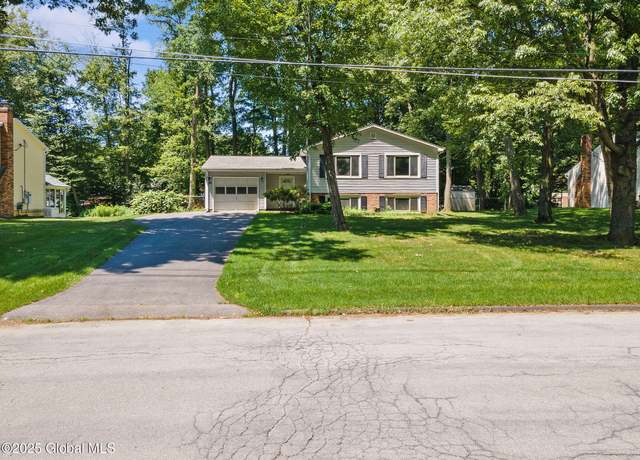 26 Grissom Dr, Clifton Park, NY 12065
26 Grissom Dr, Clifton Park, NY 12065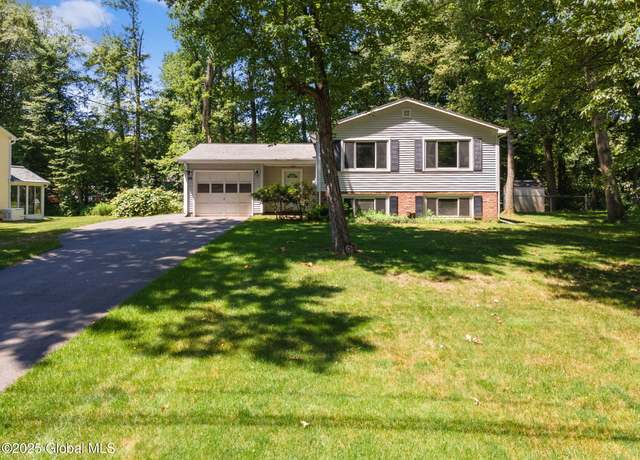 26 Grissom Dr, Clifton Park, NY 12065
26 Grissom Dr, Clifton Park, NY 12065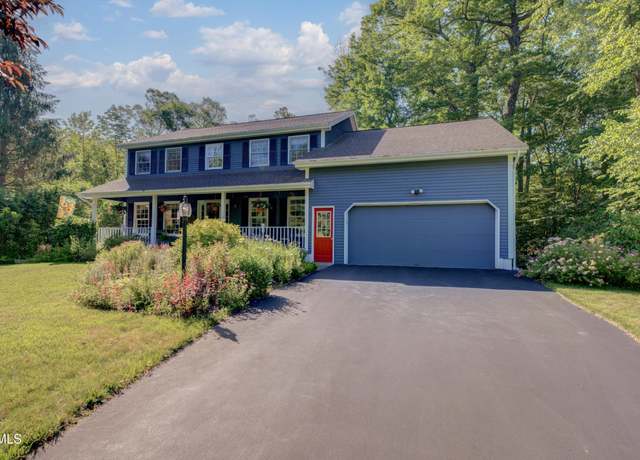 3 Horseshoe Turn, Clifton Park, NY 12065
3 Horseshoe Turn, Clifton Park, NY 12065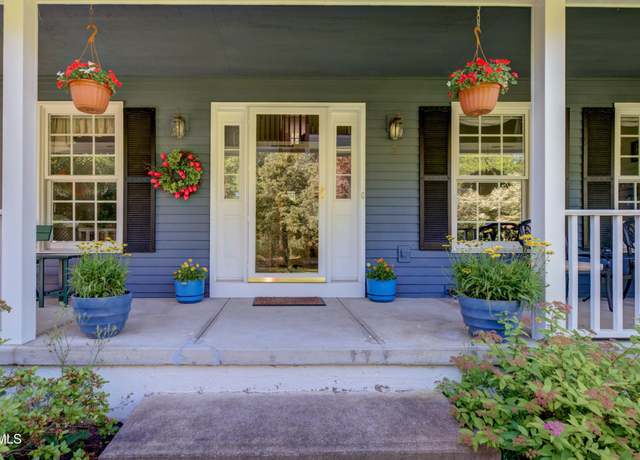 3 Horseshoe Turn, Clifton Park, NY 12065
3 Horseshoe Turn, Clifton Park, NY 12065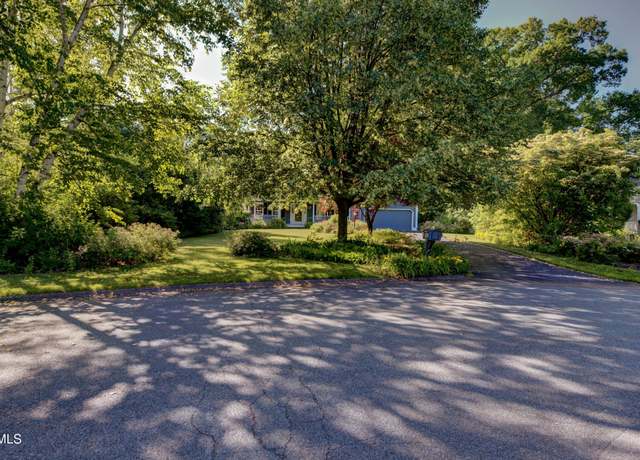 3 Horseshoe Turn, Clifton Park, NY 12065
3 Horseshoe Turn, Clifton Park, NY 12065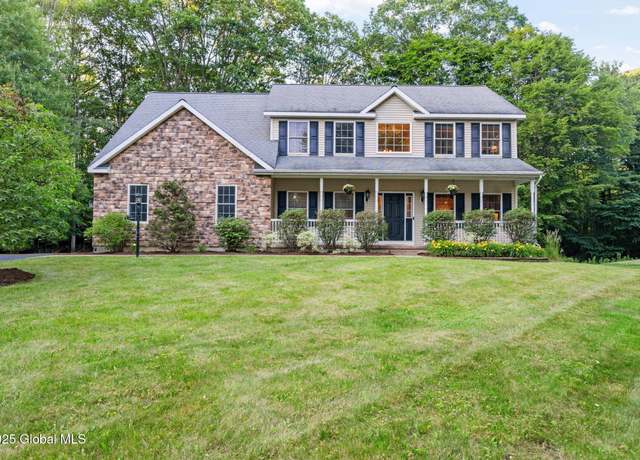 79a Southbury Rd, Clifton Park, NY 12065
79a Southbury Rd, Clifton Park, NY 12065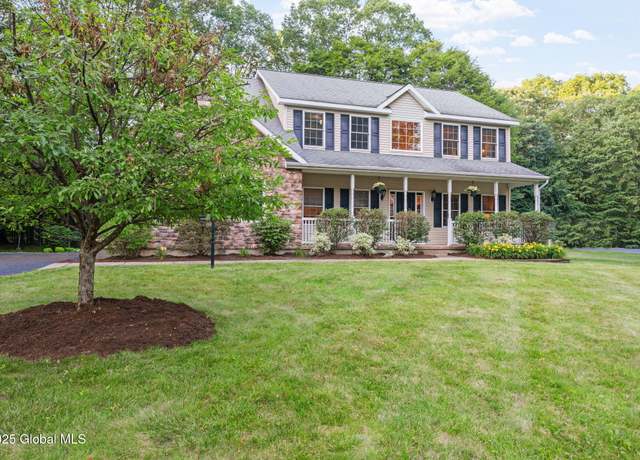 79a Southbury Rd, Clifton Park, NY 12065
79a Southbury Rd, Clifton Park, NY 12065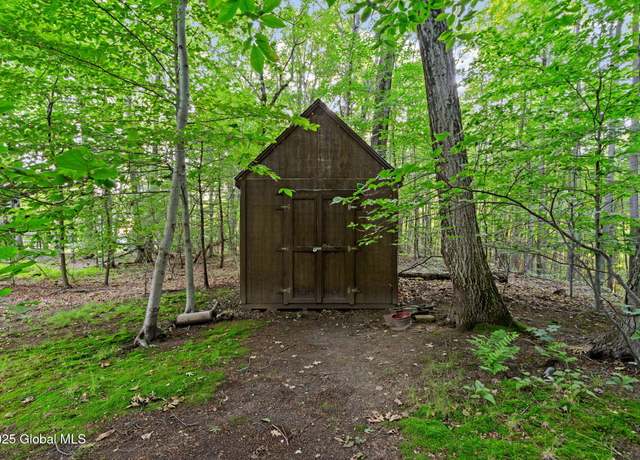 79a Southbury Rd, Clifton Park, NY 12065
79a Southbury Rd, Clifton Park, NY 12065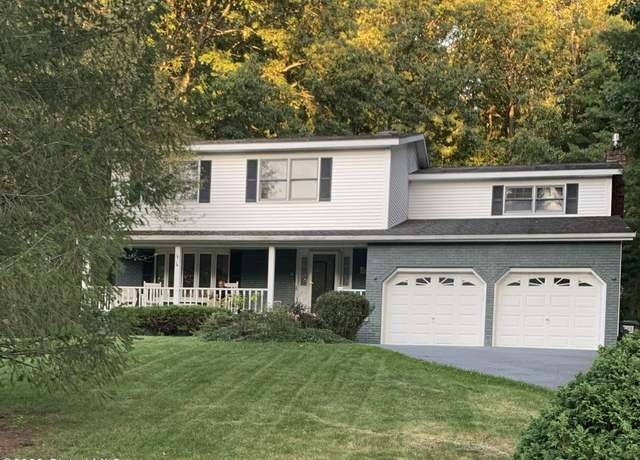 53 Sonat Rd, Clifton Park, NY 12065
53 Sonat Rd, Clifton Park, NY 12065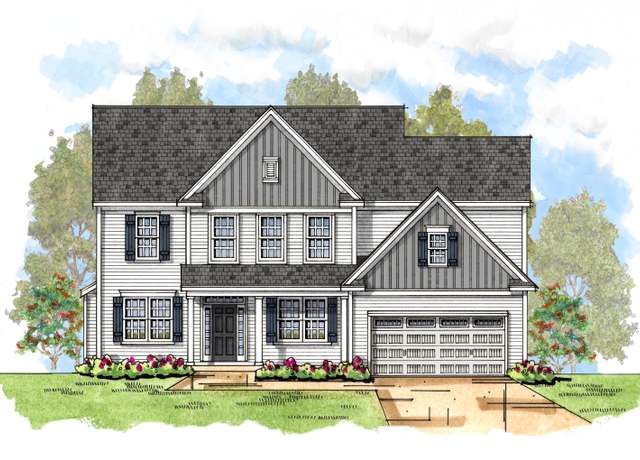 Stockdale Plan, Clifton Park, NY 12065
Stockdale Plan, Clifton Park, NY 12065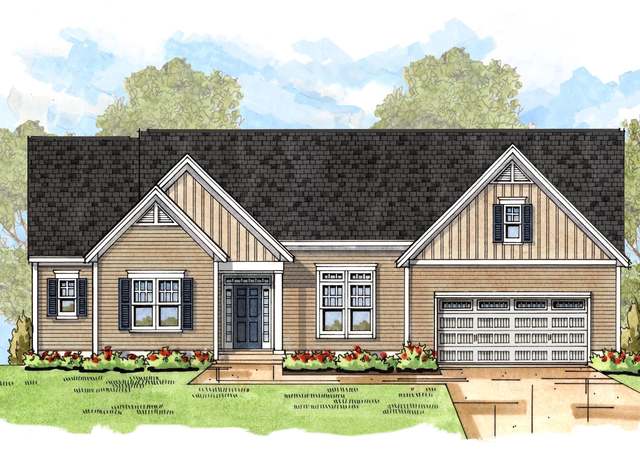 Lincoln Plan, Clifton Park, NY 12065
Lincoln Plan, Clifton Park, NY 12065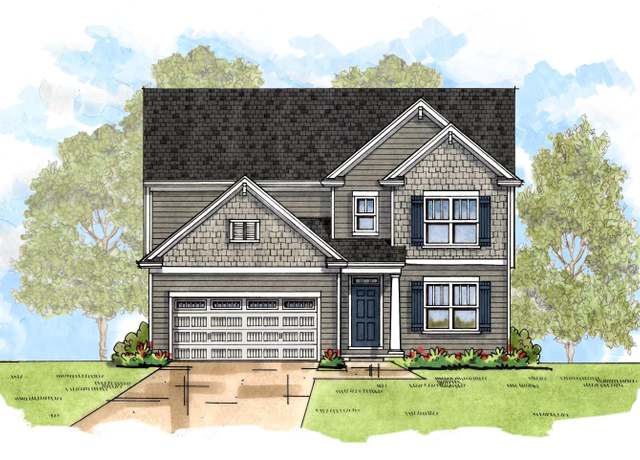 Oxford Plan, Clifton Park, NY 12065
Oxford Plan, Clifton Park, NY 12065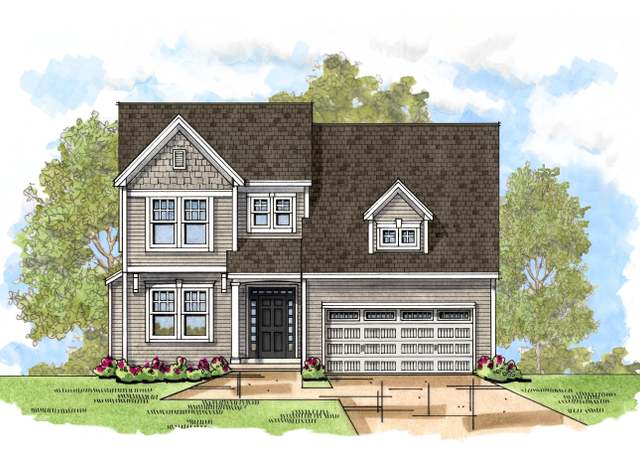 Fallgate Plan, Clifton Park, NY 12065
Fallgate Plan, Clifton Park, NY 12065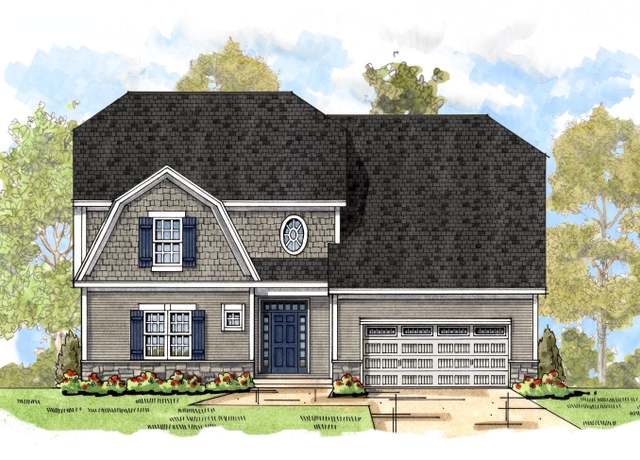 Newlin II Plan, Clifton Park, NY 12065
Newlin II Plan, Clifton Park, NY 12065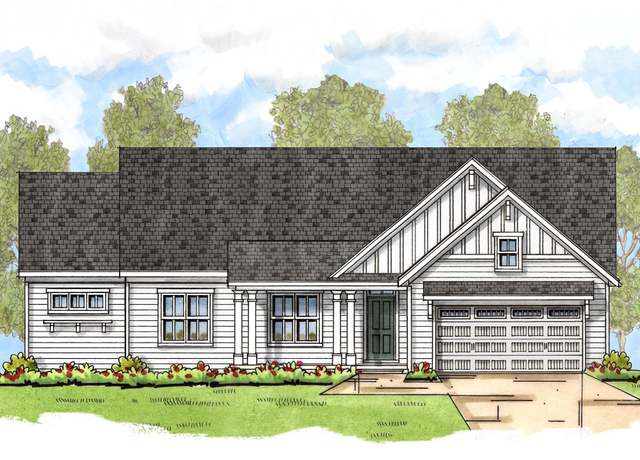 Mayfield Plan, Clifton Park, NY 12065
Mayfield Plan, Clifton Park, NY 12065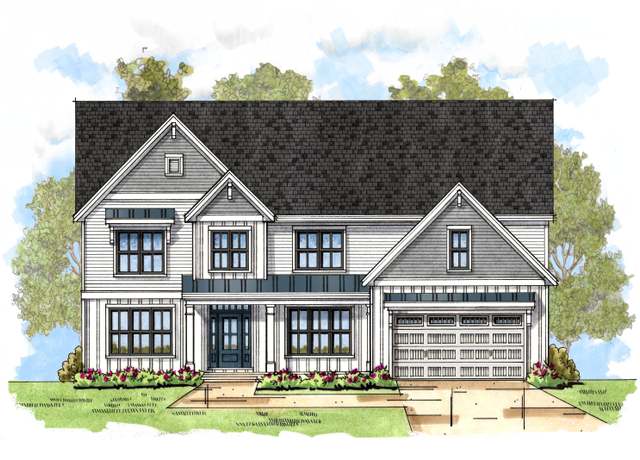 Madison Plan, Clifton Park, NY 12065
Madison Plan, Clifton Park, NY 12065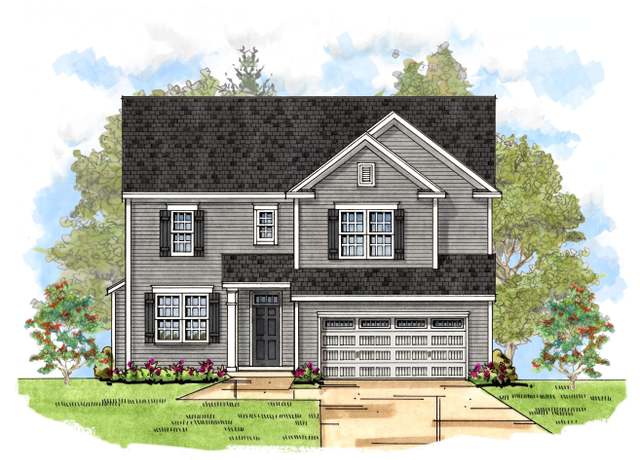 Hampton Plan, Clifton Park, NY 12065
Hampton Plan, Clifton Park, NY 12065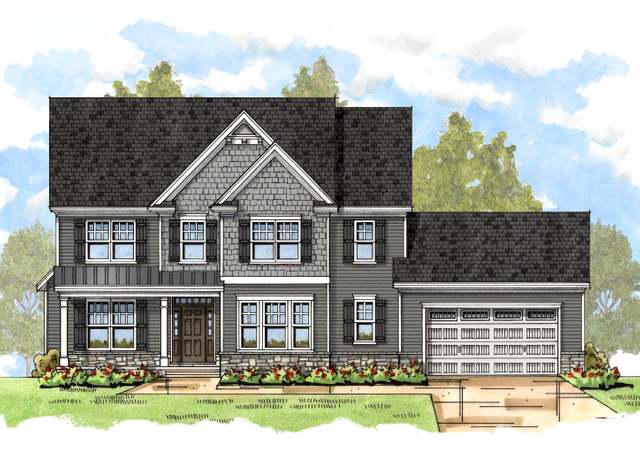 Buchanan Plan, Clifton Park, NY 12065
Buchanan Plan, Clifton Park, NY 12065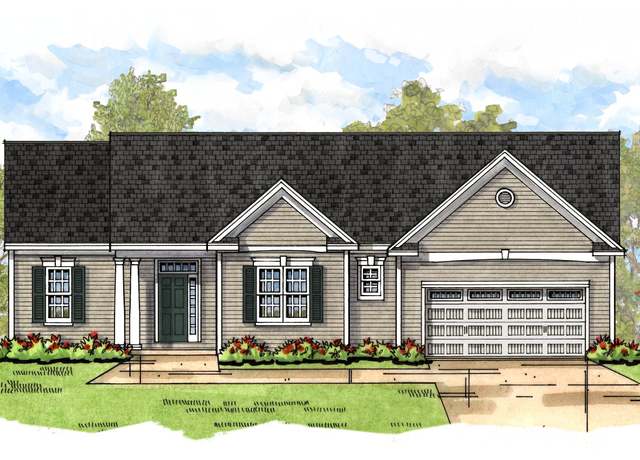 Castleton Plan, Clifton Park, NY 12065
Castleton Plan, Clifton Park, NY 12065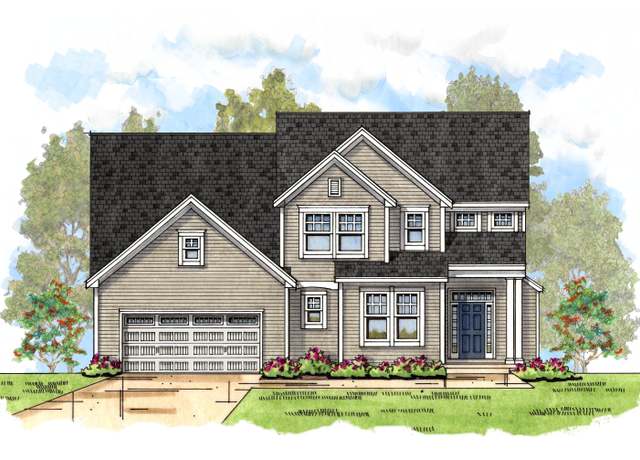 Chesapeake Plan, Clifton Park, NY 12065
Chesapeake Plan, Clifton Park, NY 12065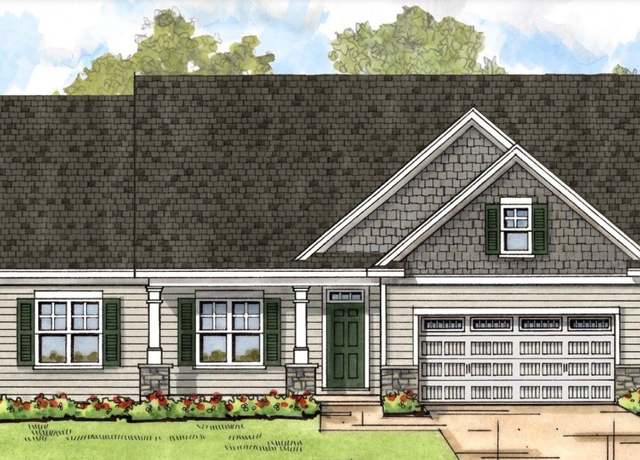 Springfield Plan, Clifton Park, NY 12065
Springfield Plan, Clifton Park, NY 12065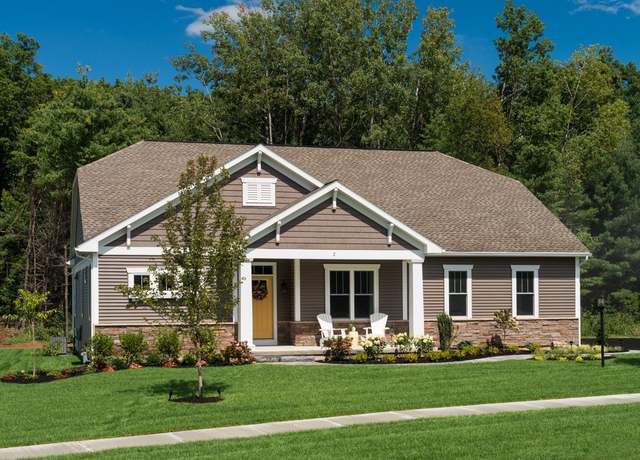 Westerly Plan, Clifton Park, NY 12065
Westerly Plan, Clifton Park, NY 12065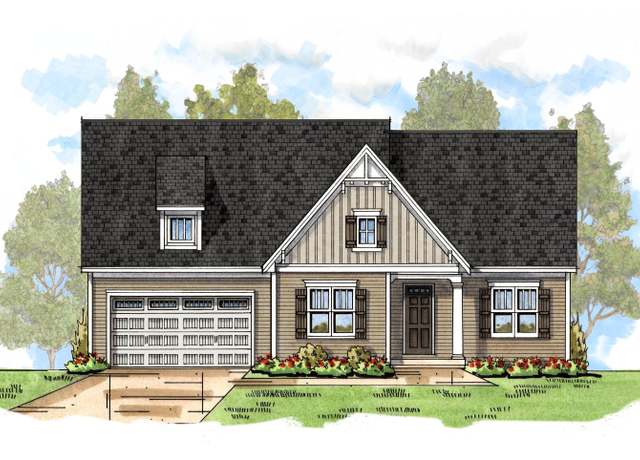 Weston II Plan, Clifton Park, NY 12065
Weston II Plan, Clifton Park, NY 12065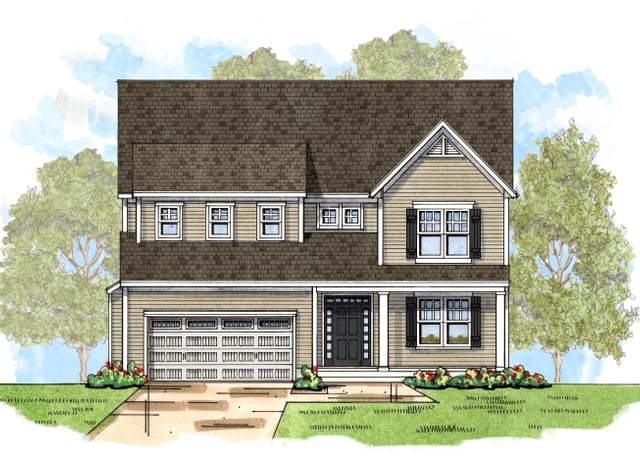 Pickwick Plan, Clifton Park, NY 12065
Pickwick Plan, Clifton Park, NY 12065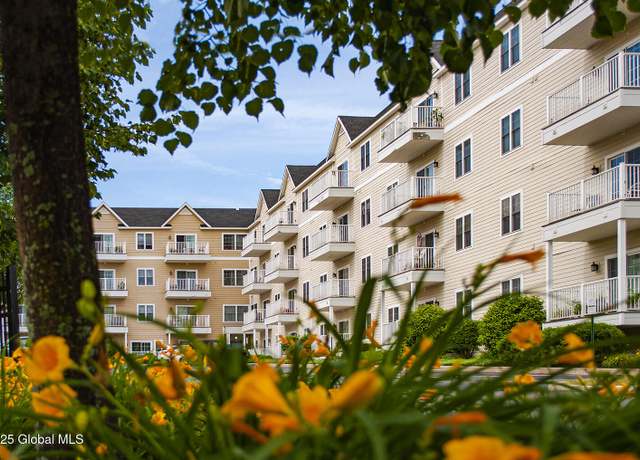 8 Wall St Unit 236, Clifton Park, NY 12065
8 Wall St Unit 236, Clifton Park, NY 12065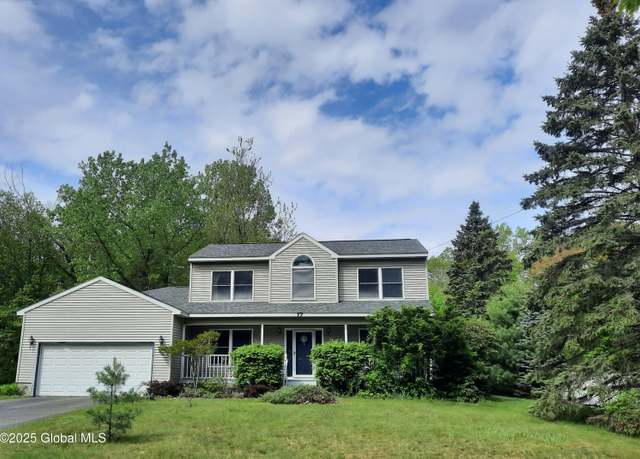 17 Weston Dr, Clifton Park, NY 12065
17 Weston Dr, Clifton Park, NY 12065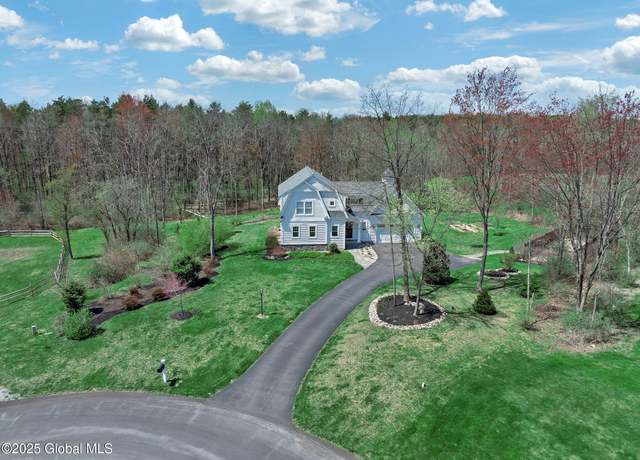 5 Pickett Ln, Rexford, NY 12148
5 Pickett Ln, Rexford, NY 12148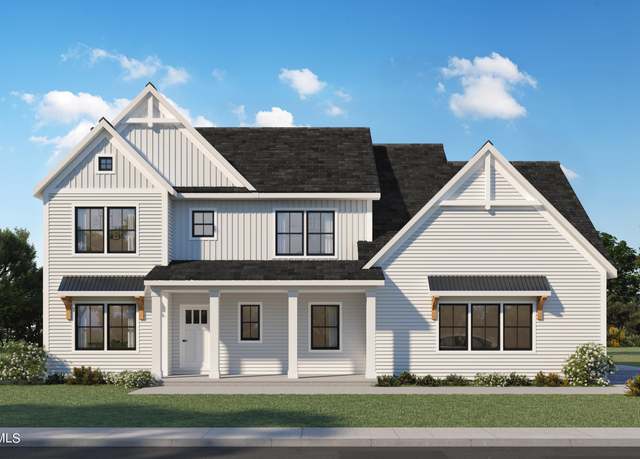 11 Edgewood Dr, Clifton Park, NY 12065
11 Edgewood Dr, Clifton Park, NY 12065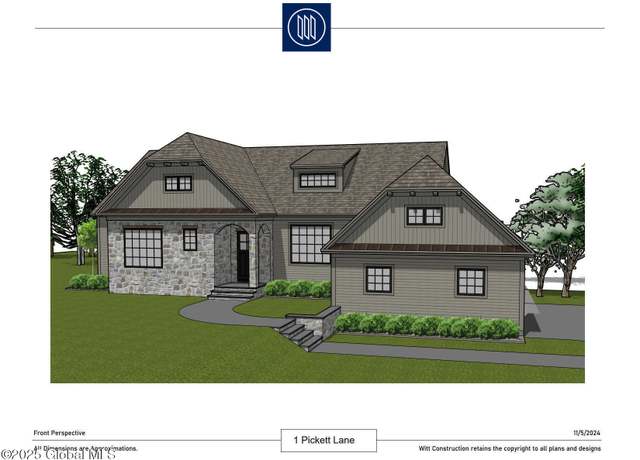 1 Pickett Ln, Rexford, NY 12148
1 Pickett Ln, Rexford, NY 12148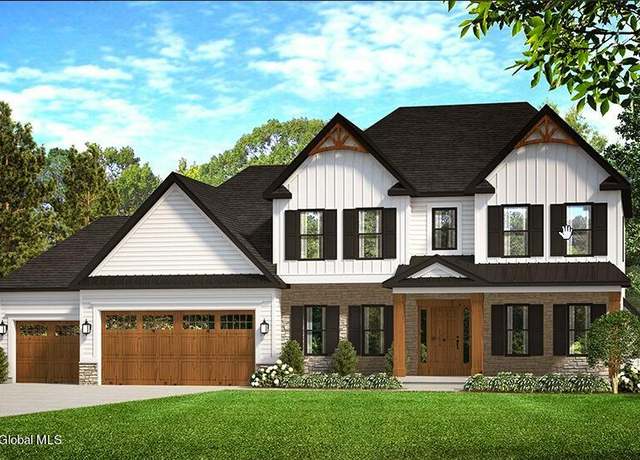 l-16 Maria Ct, Rexford, NY 12148
l-16 Maria Ct, Rexford, NY 12148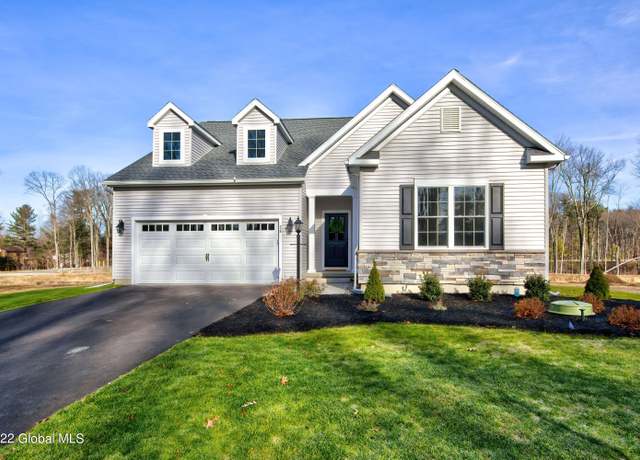 3 Fairmont Dr, Clifton Park, NY 12065
3 Fairmont Dr, Clifton Park, NY 12065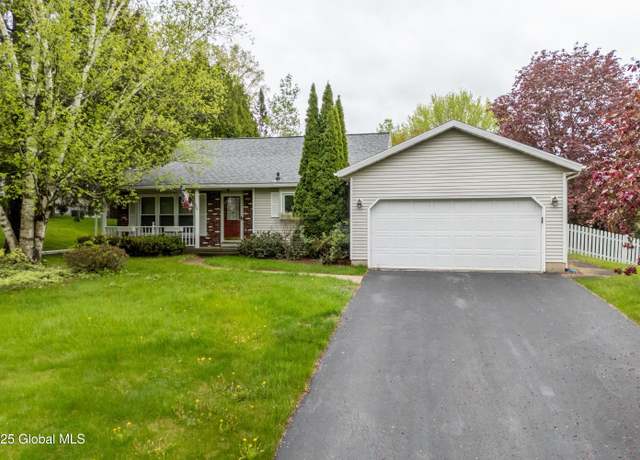 123 Southbury Rd, Clifton Park, NY 12065
123 Southbury Rd, Clifton Park, NY 12065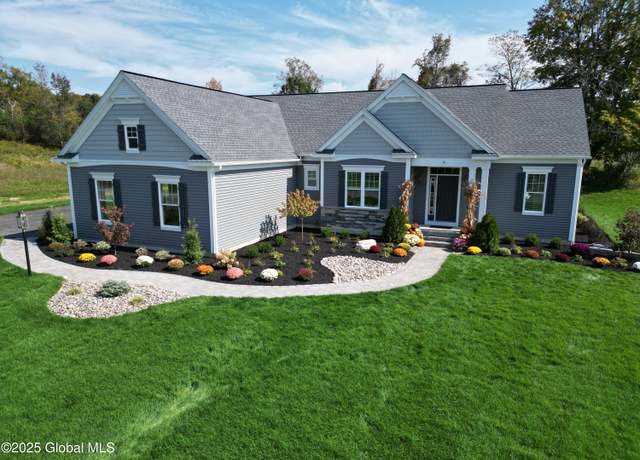 8 Scarlet St, Clifton Park, NY 12065
8 Scarlet St, Clifton Park, NY 12065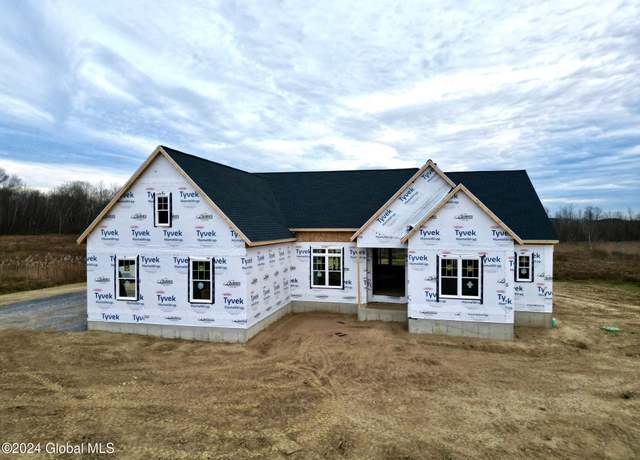 18 Dahlia Dr, Clifton Park, NY 12065
18 Dahlia Dr, Clifton Park, NY 12065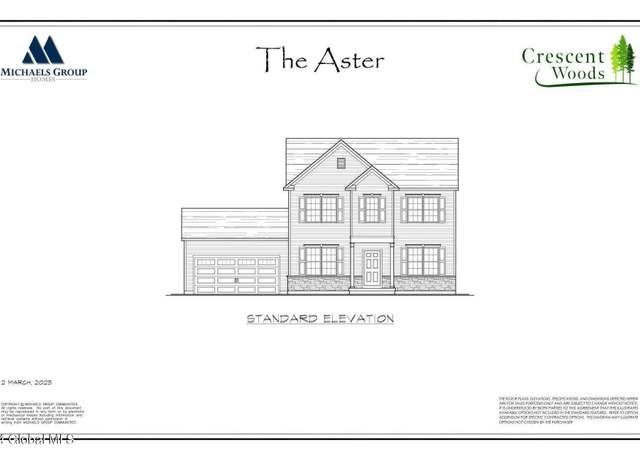 1E Fairmont Dr, Clifton Park, NY 12065
1E Fairmont Dr, Clifton Park, NY 12065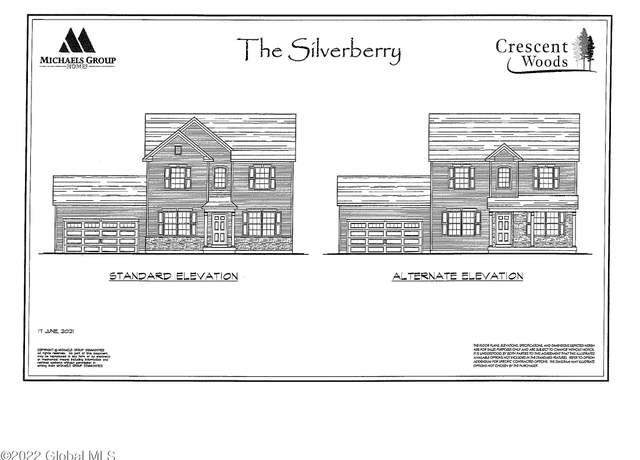 1D Fairmont Dr, Clifton Park, NY 12065
1D Fairmont Dr, Clifton Park, NY 12065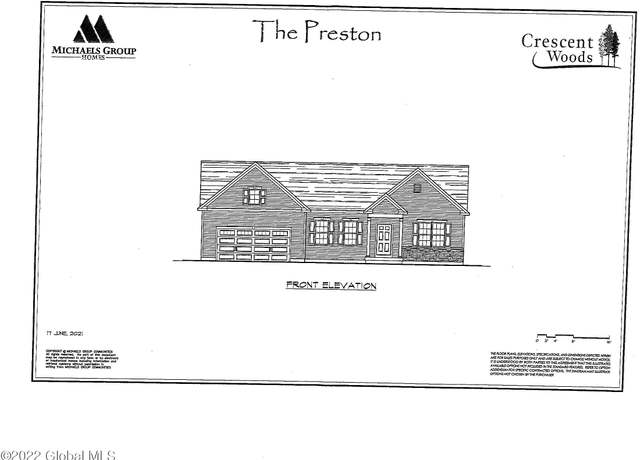 1C Fairmont Dr, Clifton Park, NY 12065
1C Fairmont Dr, Clifton Park, NY 12065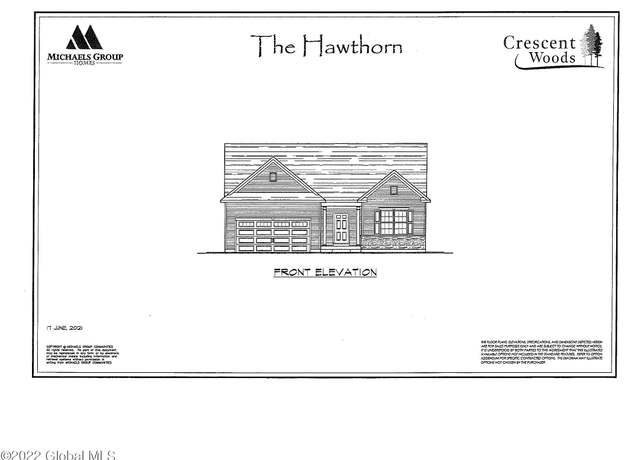 1B Fairmont Dr, Clifton Park, NY 12065
1B Fairmont Dr, Clifton Park, NY 12065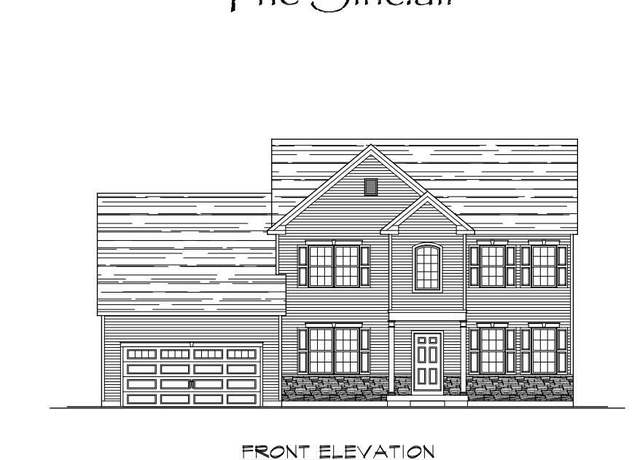 1A Fairmont Dr, Clifton Park, NY 12065
1A Fairmont Dr, Clifton Park, NY 12065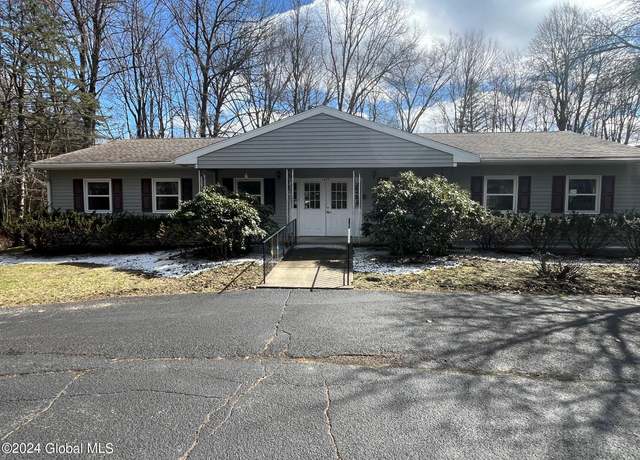 1612 Crescent Rd, Clifton Park, NY 12065
1612 Crescent Rd, Clifton Park, NY 12065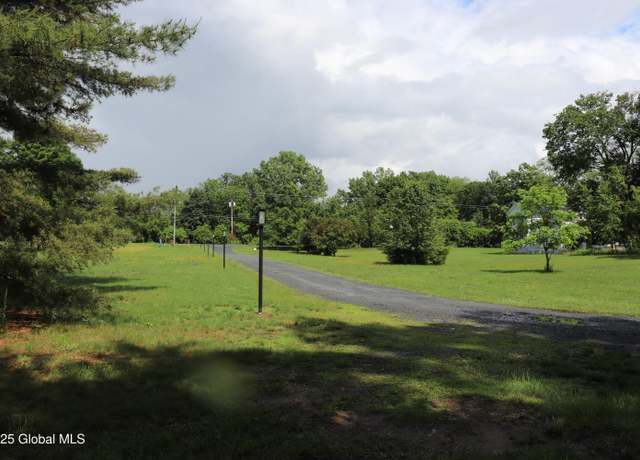 398 Vischer Ferry Rd, Clifton Park, NY 12065
398 Vischer Ferry Rd, Clifton Park, NY 12065 16 Bonneau Rd, Clifton Park, NY 12065
16 Bonneau Rd, Clifton Park, NY 12065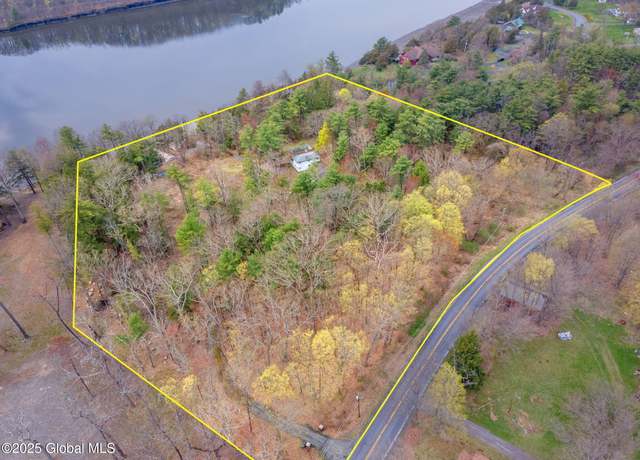 612 Riverview Rd, Rexford, NY 12148
612 Riverview Rd, Rexford, NY 12148 10 Maria Ct, Rexford, NY 12148
10 Maria Ct, Rexford, NY 12148

 United States
United States Canada
Canada