More to explore in Hudson Memorial School, NH
- Featured
- Price
- Bedroom
Popular Markets in New Hampshire
- Nashua homes for sale$535,000
- Salem homes for sale$694,500
- Portsmouth homes for sale$875,000
- Manchester homes for sale$450,000
- Londonderry homes for sale$599,900
- Derry homes for sale$549,950
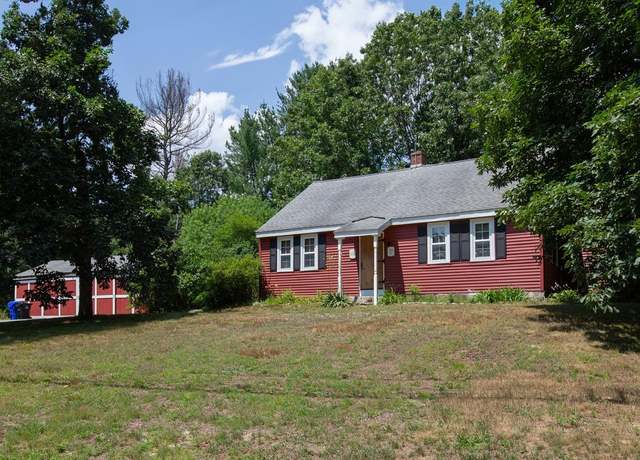 29 Chalifoux Rd, Hudson, NH 03051
29 Chalifoux Rd, Hudson, NH 03051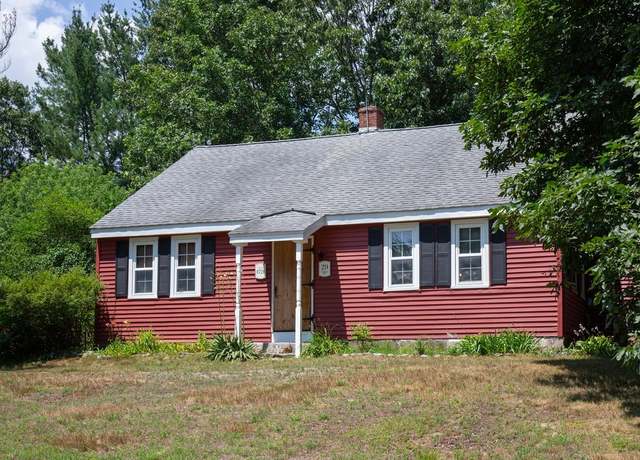 29 Chalifoux Rd, Hudson, NH 03051
29 Chalifoux Rd, Hudson, NH 03051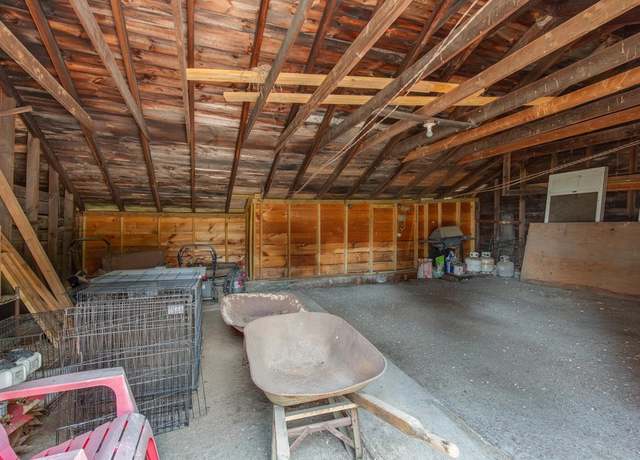 29 Chalifoux Rd, Hudson, NH 03051
29 Chalifoux Rd, Hudson, NH 03051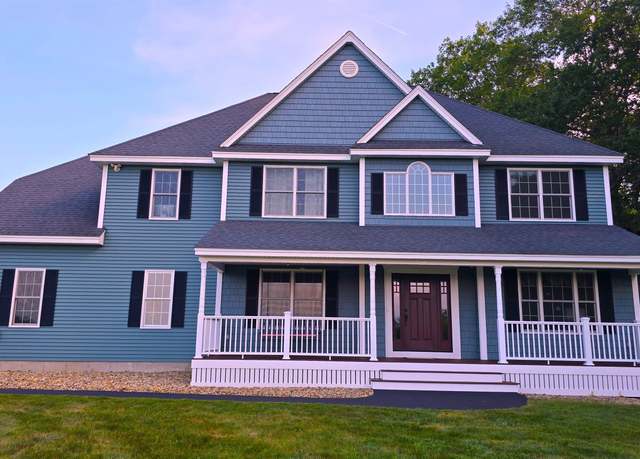 41 Senter Farm Rd, Hudson, NH 03051
41 Senter Farm Rd, Hudson, NH 03051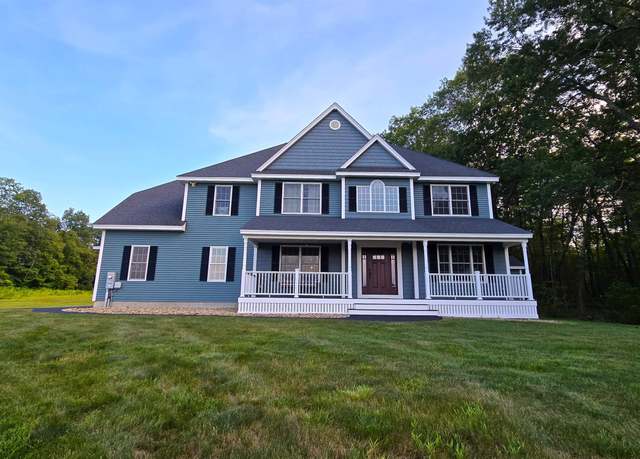 41 Senter Farm Rd, Hudson, NH 03051
41 Senter Farm Rd, Hudson, NH 03051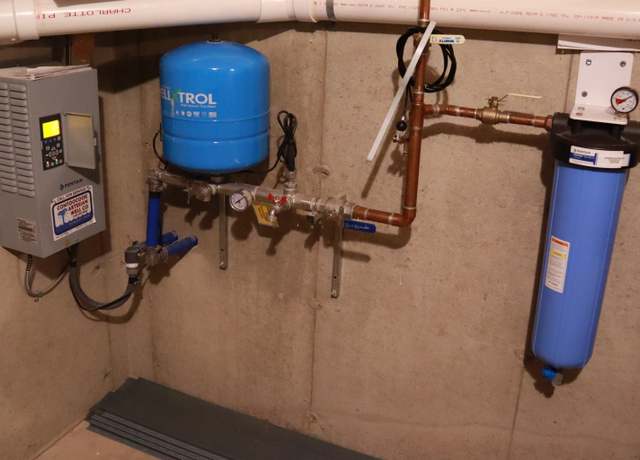 41 Senter Farm Rd, Hudson, NH 03051
41 Senter Farm Rd, Hudson, NH 03051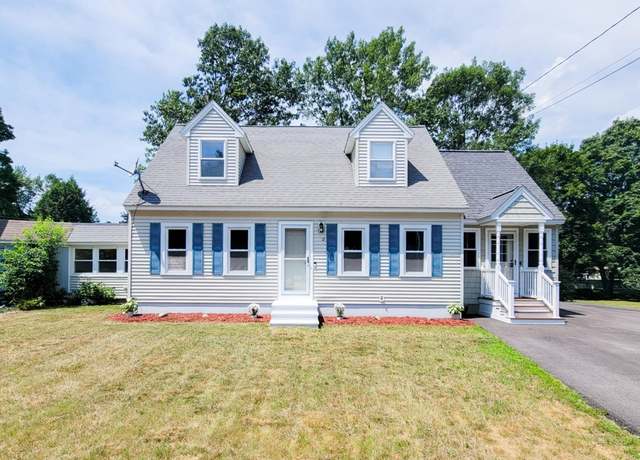 12 Linden St, Hudson, NH 03051
12 Linden St, Hudson, NH 03051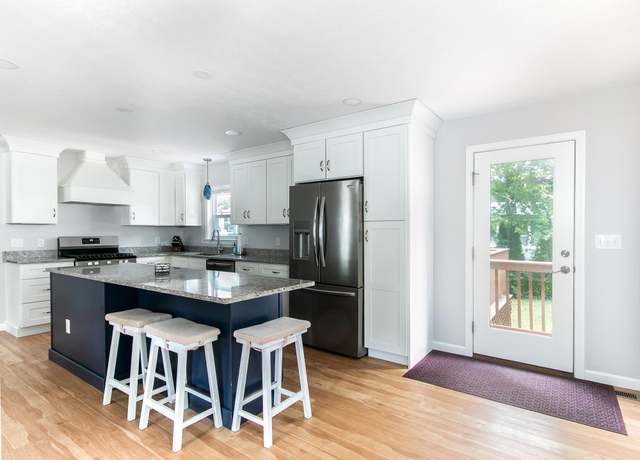 12 Linden St, Hudson, NH 03051
12 Linden St, Hudson, NH 03051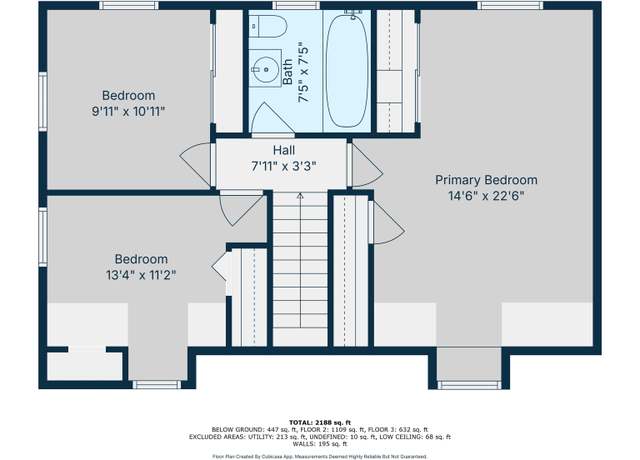 12 Linden St, Hudson, NH 03051
12 Linden St, Hudson, NH 03051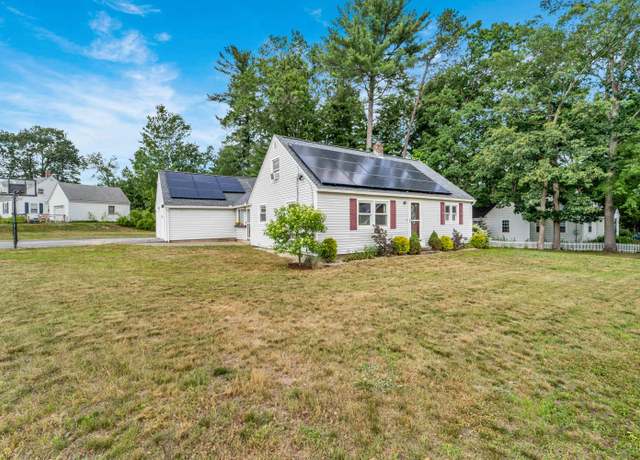 10 Haverhill St, Hudson, NH 03051
10 Haverhill St, Hudson, NH 03051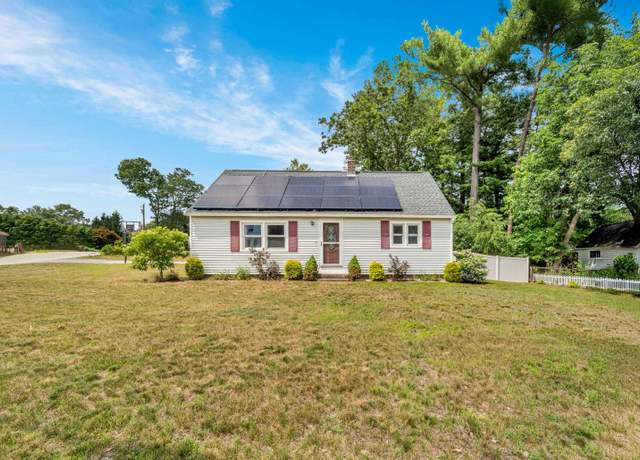 10 Haverhill St, Hudson, NH 03051
10 Haverhill St, Hudson, NH 03051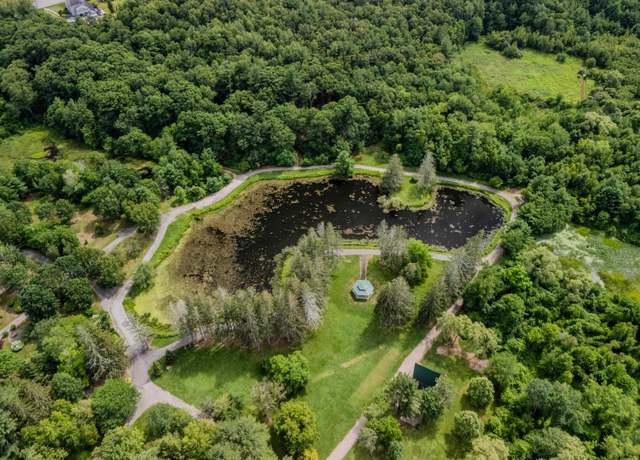 10 Haverhill St, Hudson, NH 03051
10 Haverhill St, Hudson, NH 03051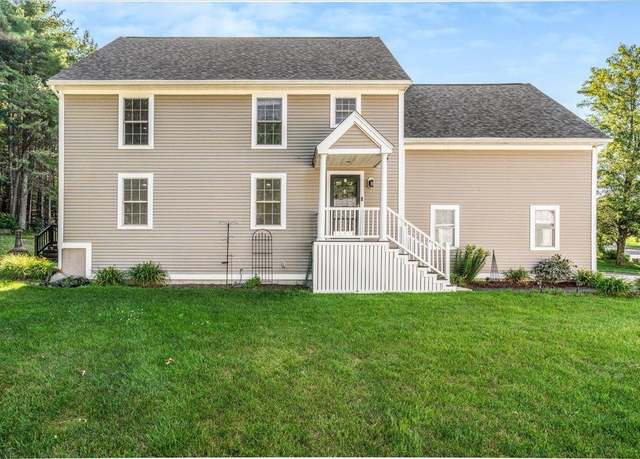 64 Barbara Ln, Hudson, NH 03051
64 Barbara Ln, Hudson, NH 03051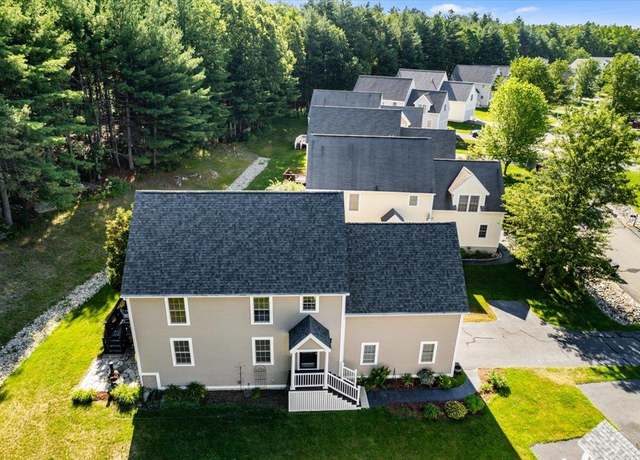 64 Barbara Ln, Hudson, NH 03051
64 Barbara Ln, Hudson, NH 03051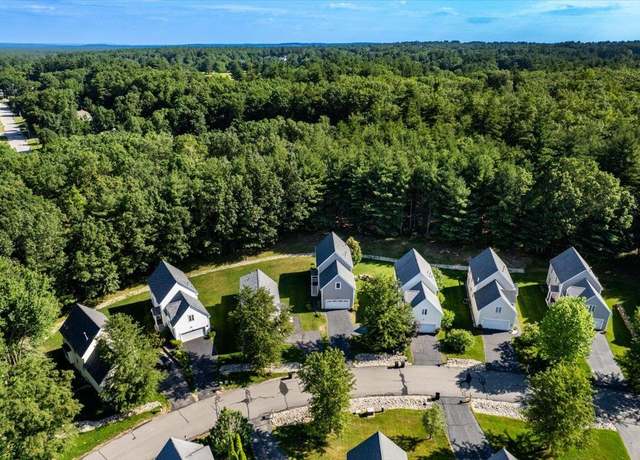 64 Barbara Ln, Hudson, NH 03051
64 Barbara Ln, Hudson, NH 03051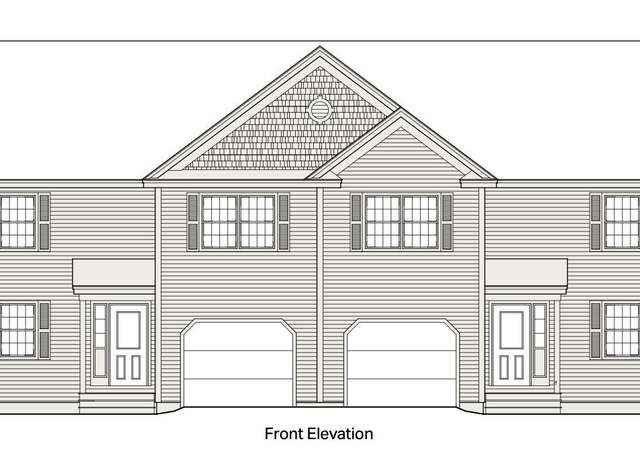 53A Kimball Hill Rd, Hudson, NH 03051
53A Kimball Hill Rd, Hudson, NH 03051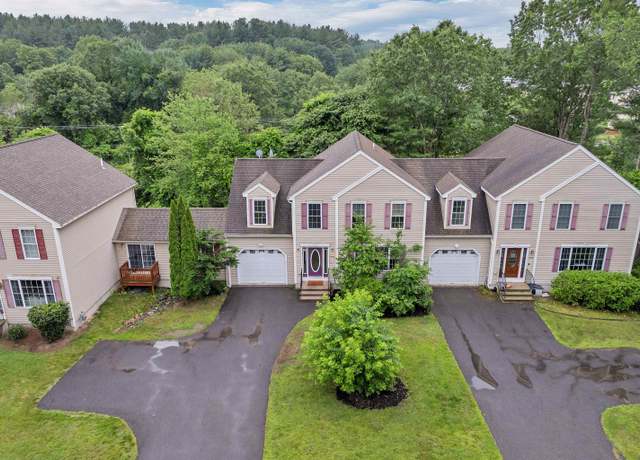 69A Windham Rd Unit A, Hudson, NH 03051
69A Windham Rd Unit A, Hudson, NH 03051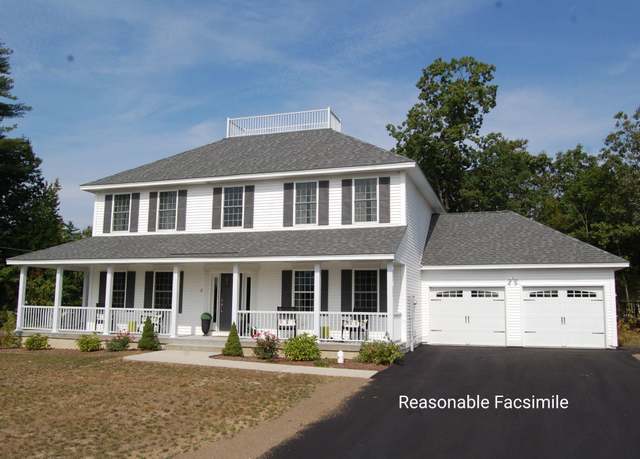 17 Griffin Rd, Hudson, NH 03051
17 Griffin Rd, Hudson, NH 03051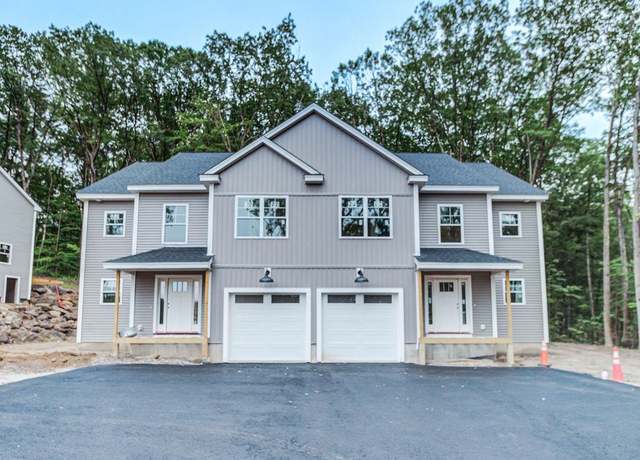 21 Speare Rd Unit A, Hudson, NH 03051
21 Speare Rd Unit A, Hudson, NH 03051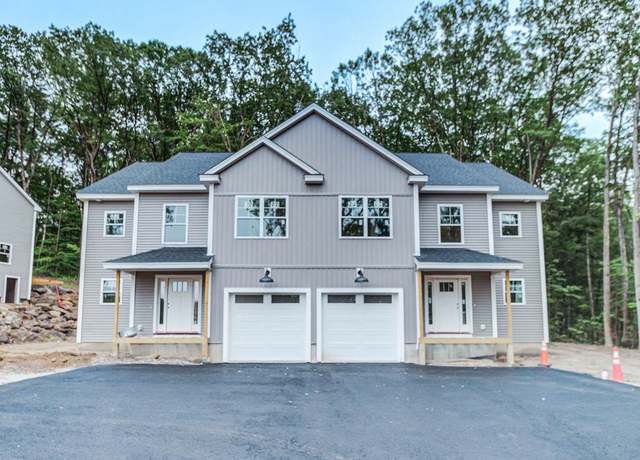 21 Speare Rd Unit B, Hudson, NH 03051
21 Speare Rd Unit B, Hudson, NH 03051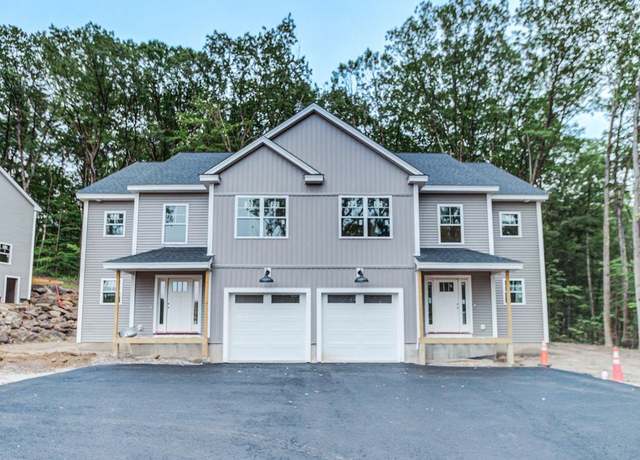 19 Speare Rd Unit B, Hudson, NH 03051
19 Speare Rd Unit B, Hudson, NH 03051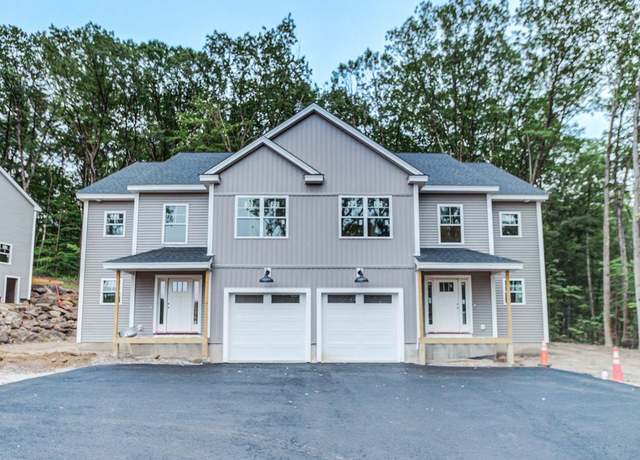 19 Speare Rd Unit A, Hudson, NH 03051
19 Speare Rd Unit A, Hudson, NH 03051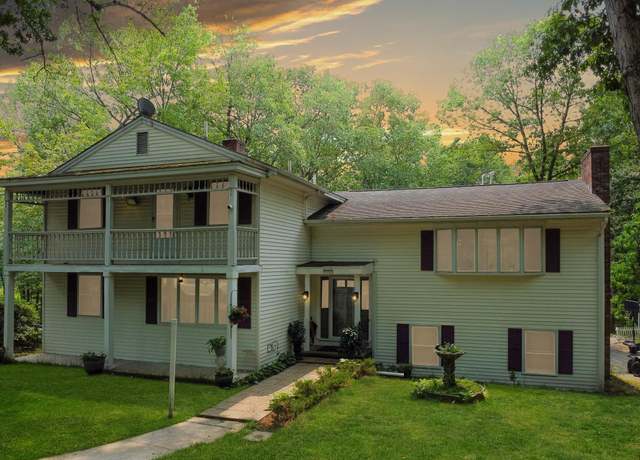 161 Bush Hill Rd, Hudson, NH 03051
161 Bush Hill Rd, Hudson, NH 03051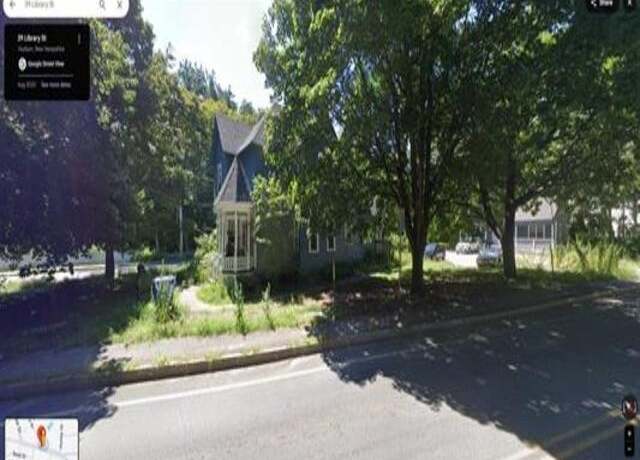 39 Library St, Hudson, NH 03051
39 Library St, Hudson, NH 03051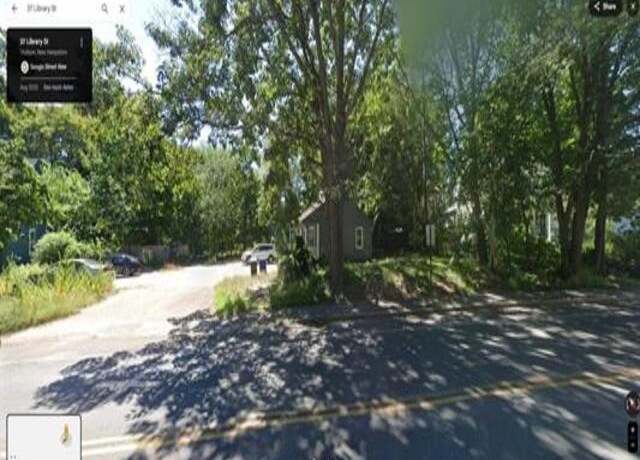 37 Library St, Hudson, NH 03051
37 Library St, Hudson, NH 03051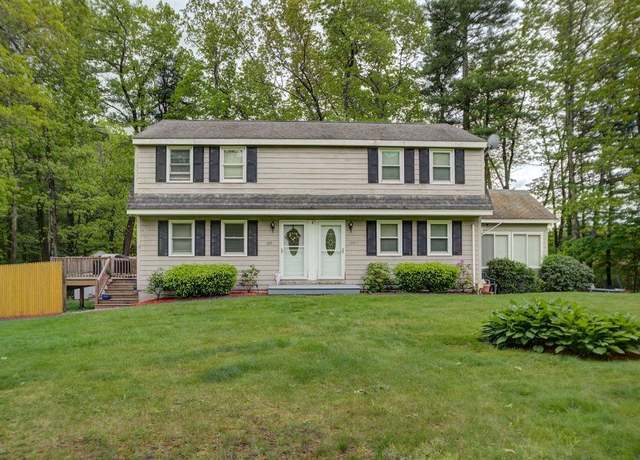 109 Kimball Hill Rd Unit B, Hudson, NH 03051
109 Kimball Hill Rd Unit B, Hudson, NH 03051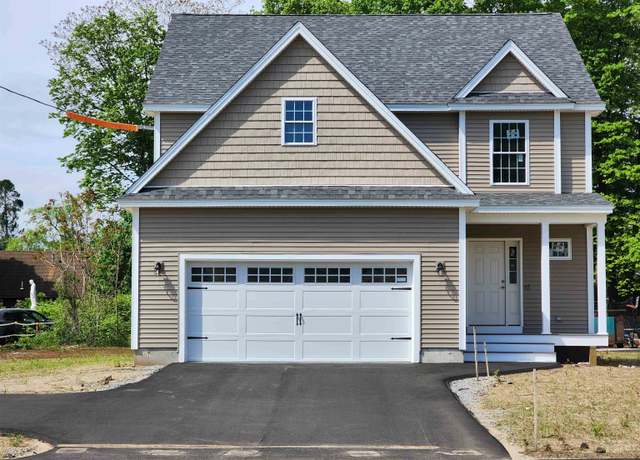 21 Library St, Hudson, NH 03051
21 Library St, Hudson, NH 03051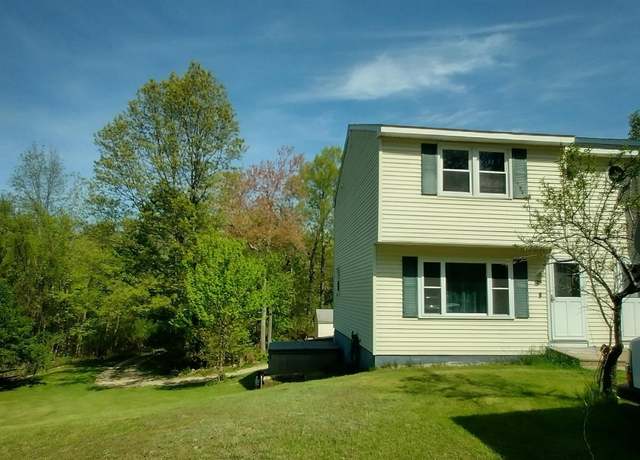 42A Barretts Hill Rd, Hudson, NH 03051
42A Barretts Hill Rd, Hudson, NH 03051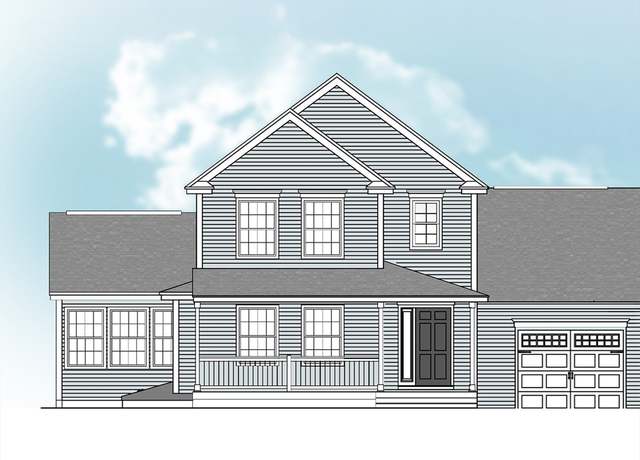 35 Windsor Ln Unit A, Hudson, NH 03051
35 Windsor Ln Unit A, Hudson, NH 03051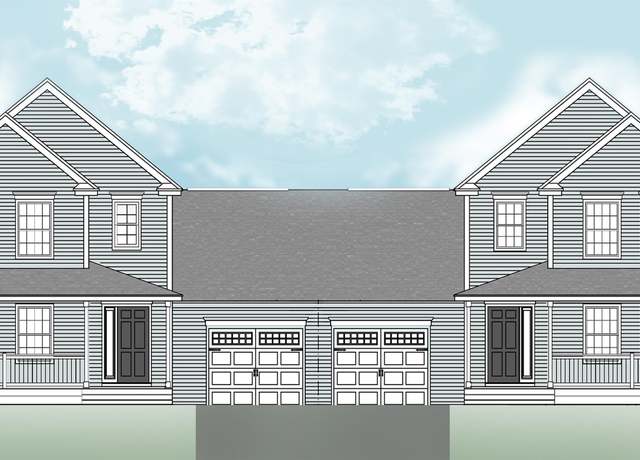 35 Windsor Ln #5, Hudson, NH 03051
35 Windsor Ln #5, Hudson, NH 03051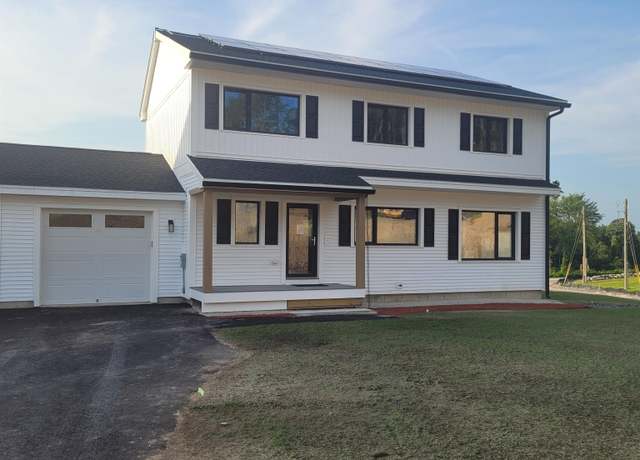 11A Windsor Ln Unit A, Hudson, NH 03051
11A Windsor Ln Unit A, Hudson, NH 03051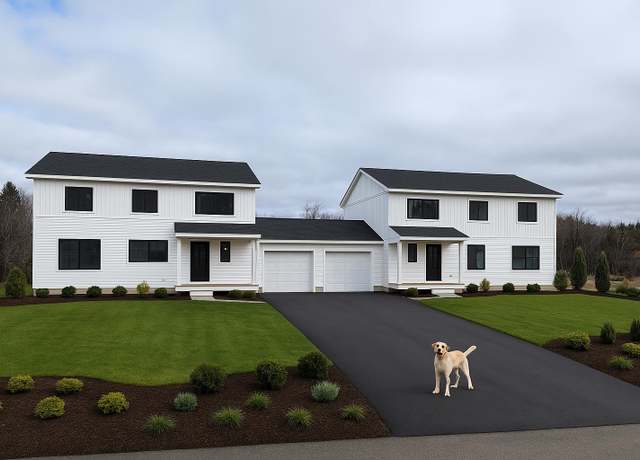 27 Windsor Ln Unit A, Hudson, NH 03051
27 Windsor Ln Unit A, Hudson, NH 03051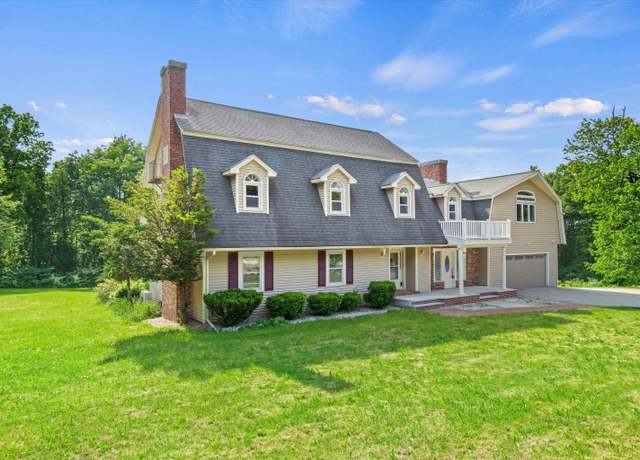 4 Hilltop Dr, Hudson, NH 03051
4 Hilltop Dr, Hudson, NH 03051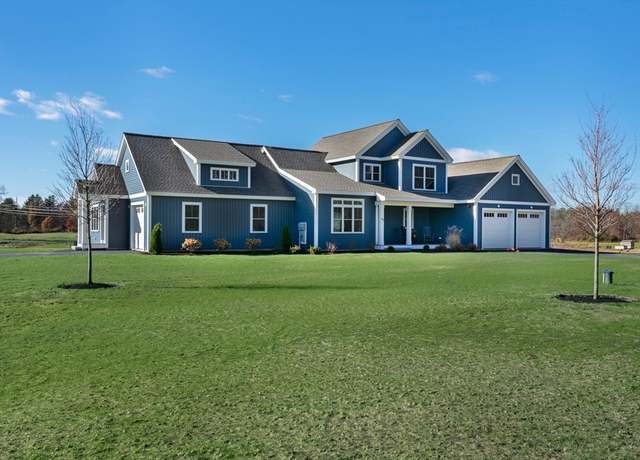 8 Acadia, Hudson, NH 03051
8 Acadia, Hudson, NH 03051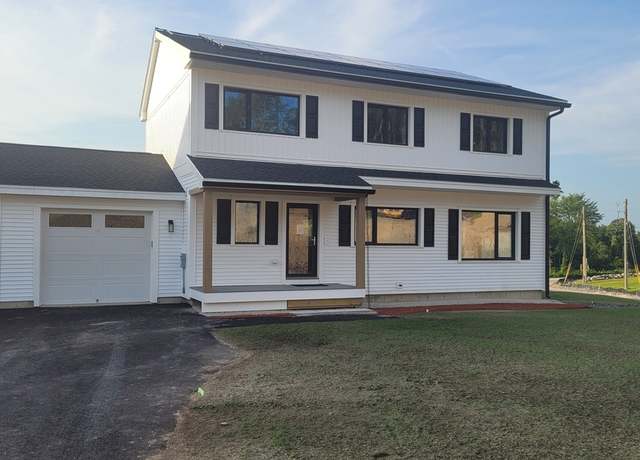 11 Windsor Ln Unit A, Hudson, NH 03051
11 Windsor Ln Unit A, Hudson, NH 03051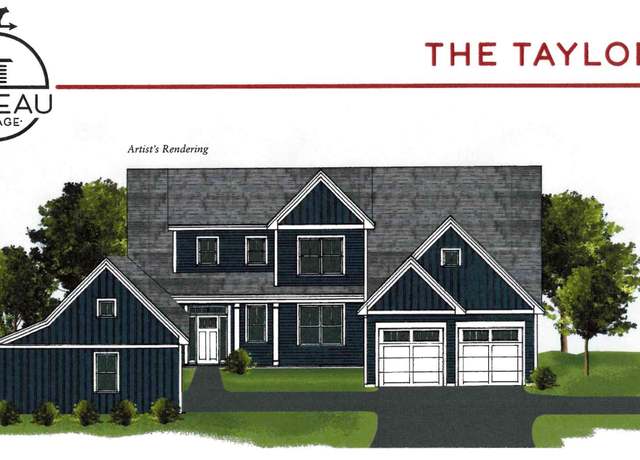 3 Acadia Dr Unit 2-7, Hudson, NH 03051
3 Acadia Dr Unit 2-7, Hudson, NH 03051


 United States
United States Canada
Canada