
Based on information submitted to the MLS GRID as of Tue Aug 19 2025. All data is obtained from various sources and may not have been verified by broker or MLS GRID. Supplied Open House Information is subject to change without notice. All information should be independently reviewed and verified for accuracy. Properties may or may not be listed by the office/agent presenting the information.
More to explore in Piney Grove Elementary, NC
- Featured
- Price
- Bedroom
Popular Markets in North Carolina
- Charlotte homes for sale$429,900
- Raleigh homes for sale$444,900
- Cary homes for sale$615,000
- Durham homes for sale$430,000
- Asheville homes for sale$549,900
- Apex homes for sale$629,500
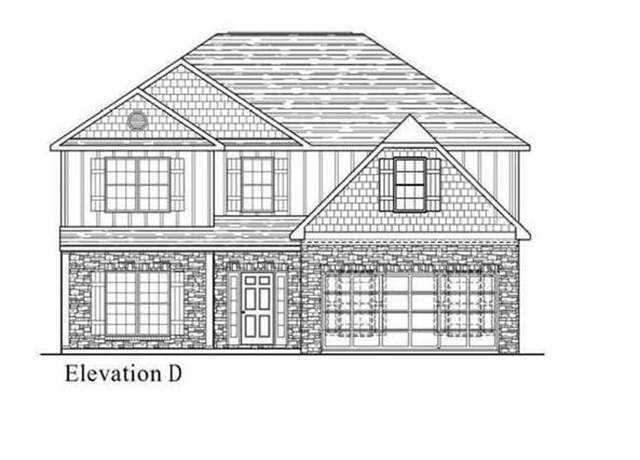 1457 Dappledown St #65, Kernersville, NC 27284
1457 Dappledown St #65, Kernersville, NC 27284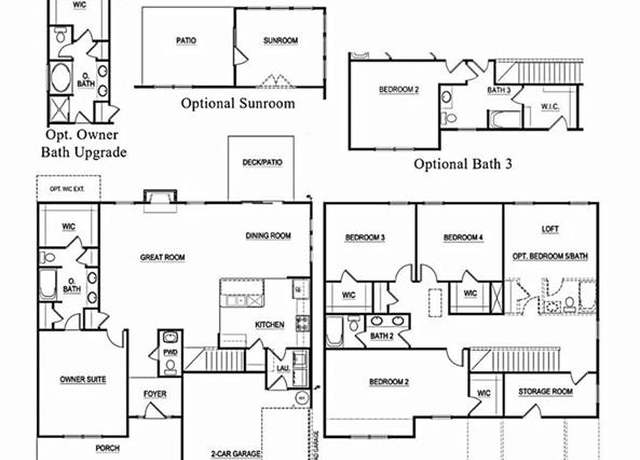 1457 Dappledown St #65, Kernersville, NC 27284
1457 Dappledown St #65, Kernersville, NC 27284
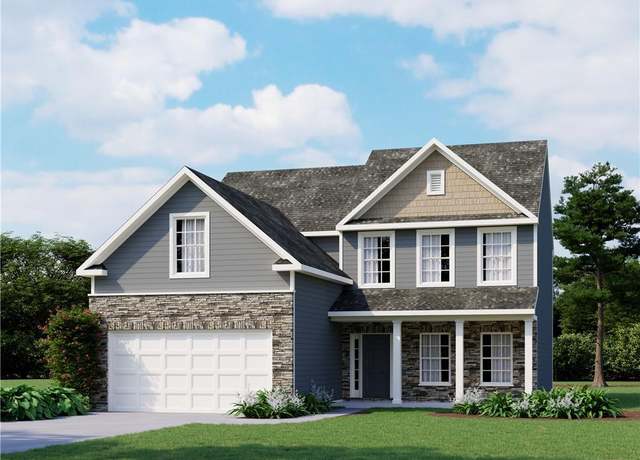 1762 Black Horse Rd #50, Kernersville, NC 27284
1762 Black Horse Rd #50, Kernersville, NC 27284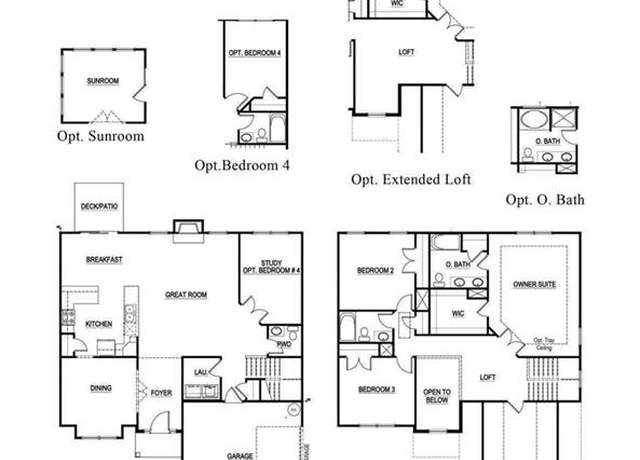 1762 Black Horse Rd #50, Kernersville, NC 27284
1762 Black Horse Rd #50, Kernersville, NC 27284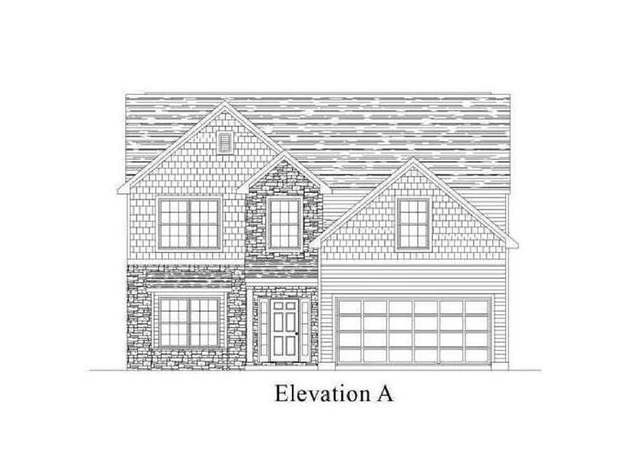 1461 Dappledown St #64, Kernersville, NC 27284
1461 Dappledown St #64, Kernersville, NC 27284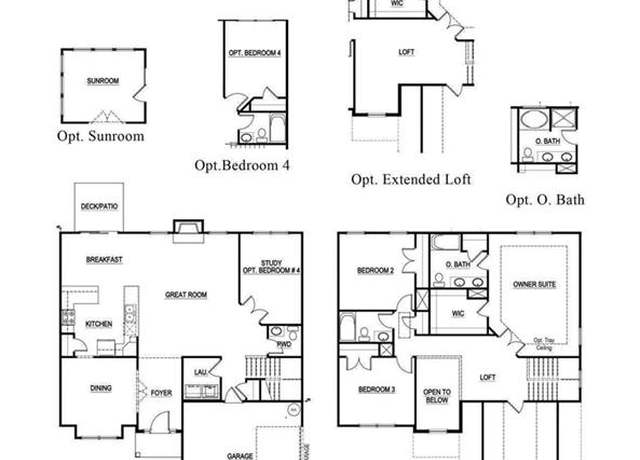 1461 Dappledown St #64, Kernersville, NC 27284
1461 Dappledown St #64, Kernersville, NC 27284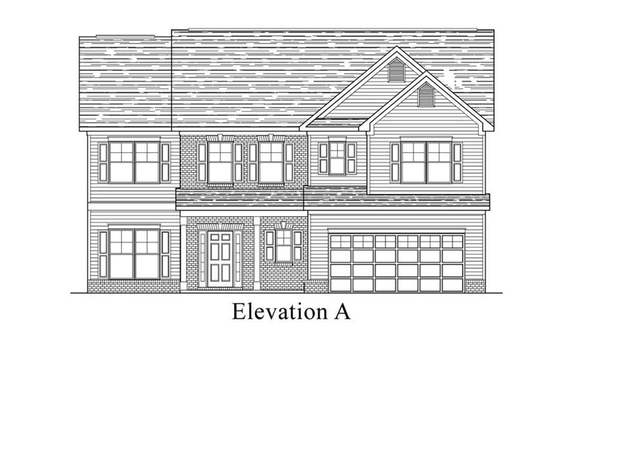 1586 Dappledown St #58, Kernersville, NC 27284
1586 Dappledown St #58, Kernersville, NC 27284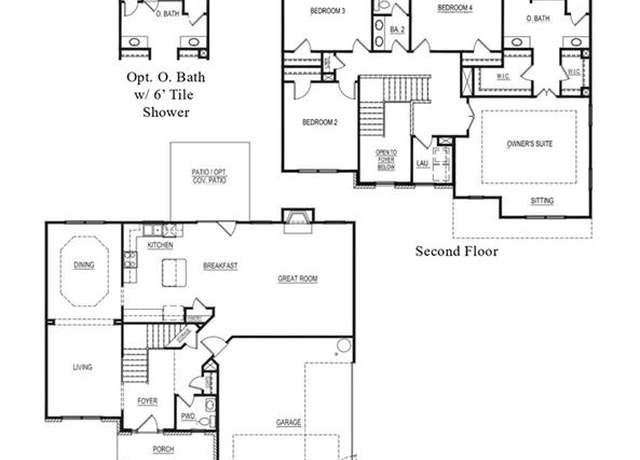 1586 Dappledown St #58, Kernersville, NC 27284
1586 Dappledown St #58, Kernersville, NC 27284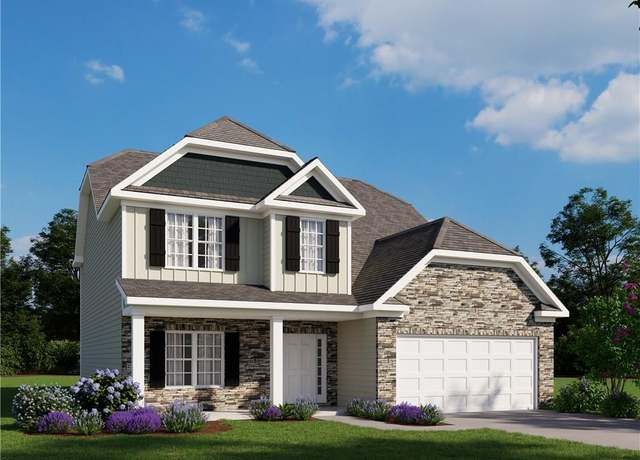 1758 Black Horse Rd #49, Kernersville, NC 27284
1758 Black Horse Rd #49, Kernersville, NC 27284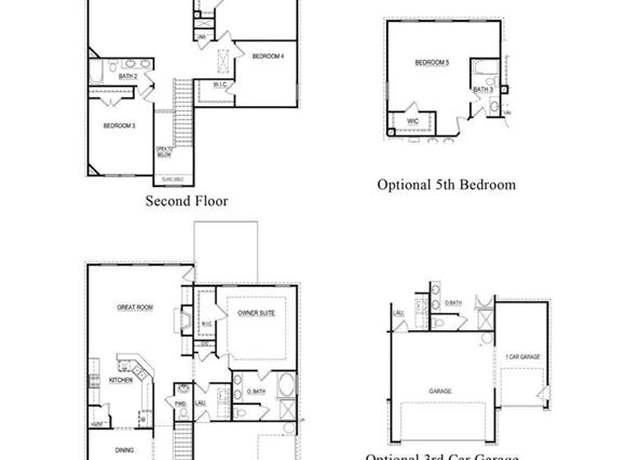 1758 Black Horse Rd #49, Kernersville, NC 27284
1758 Black Horse Rd #49, Kernersville, NC 27284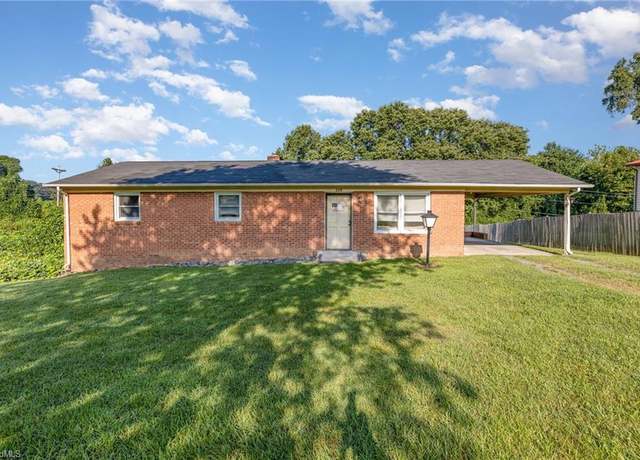 220 Kerner Knolls Dr, Kernersville, NC 27284
220 Kerner Knolls Dr, Kernersville, NC 27284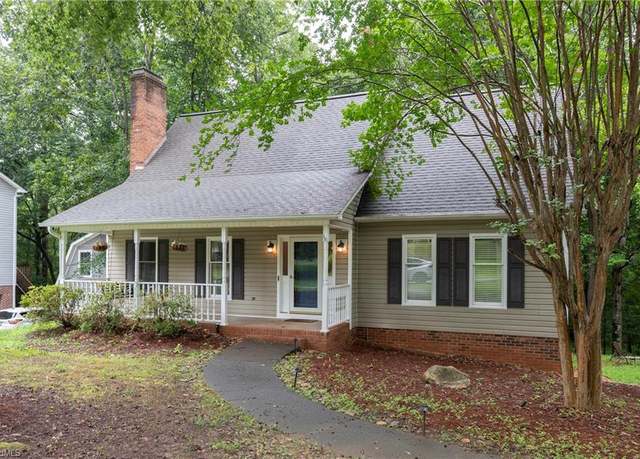 1721 Abbottsford Dr, Kernersville, NC 27284
1721 Abbottsford Dr, Kernersville, NC 27284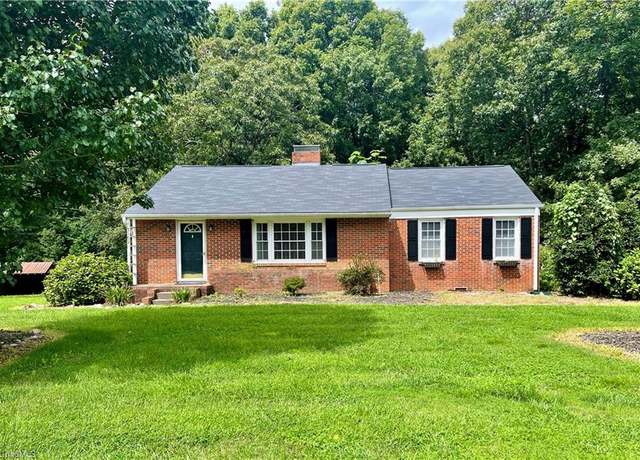 1102 Kerner Rd, Kernersville, NC 27284
1102 Kerner Rd, Kernersville, NC 27284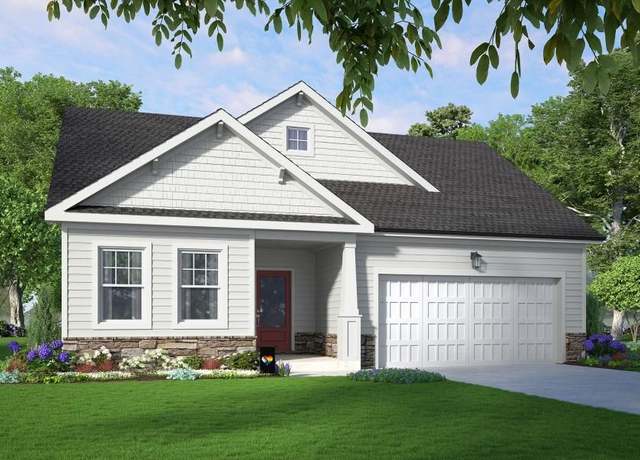 3555 Spring Hope Ct, Kernersville, NC 27284
3555 Spring Hope Ct, Kernersville, NC 27284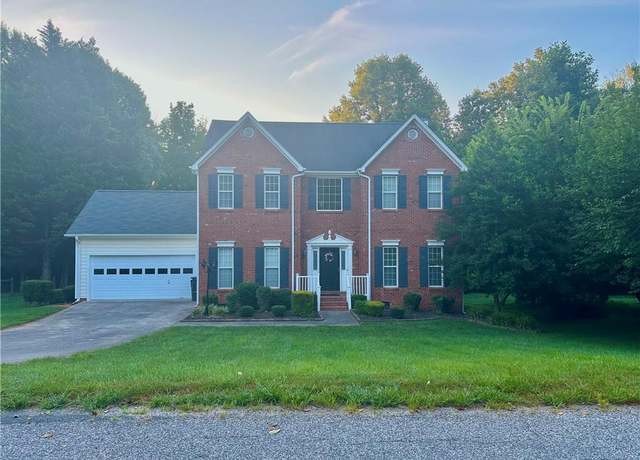 6165 Habersham Dr, Kernersville, NC 27284
6165 Habersham Dr, Kernersville, NC 27284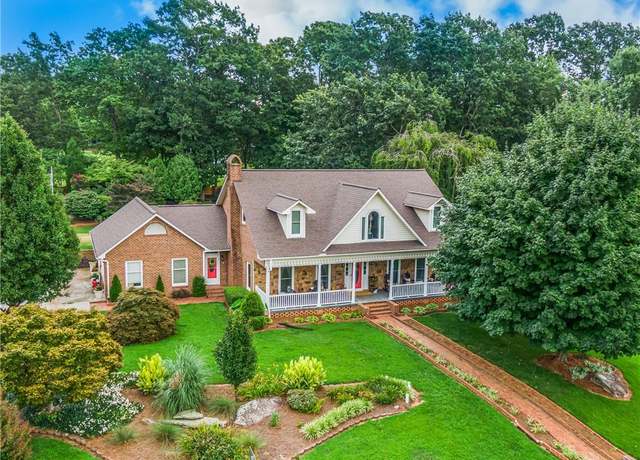 816 Wood Dale Dr, Kernersville, NC 27284
816 Wood Dale Dr, Kernersville, NC 27284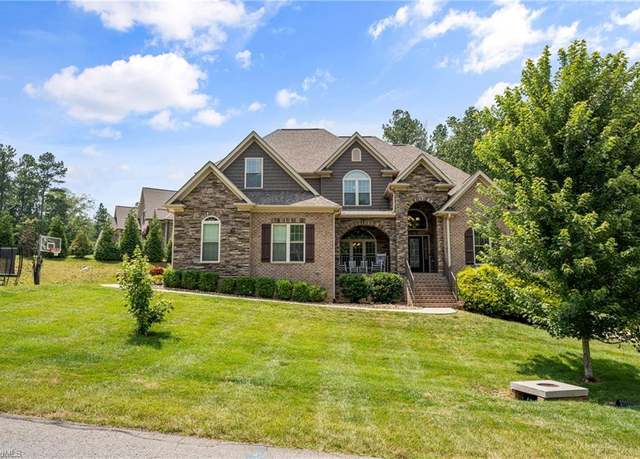 2162 Summerlyn Park Dr, Kernersville, NC 27284
2162 Summerlyn Park Dr, Kernersville, NC 27284 1470 Old Coach Rd, Kernersville, NC 27284
1470 Old Coach Rd, Kernersville, NC 27284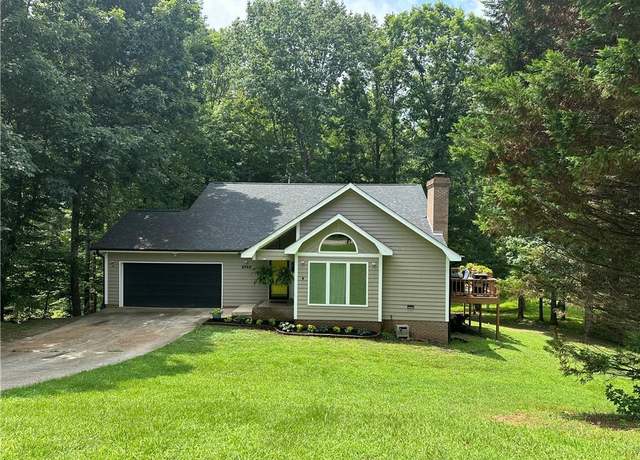 2745 Stable Hill Trl, Kernersville, NC 27284
2745 Stable Hill Trl, Kernersville, NC 27284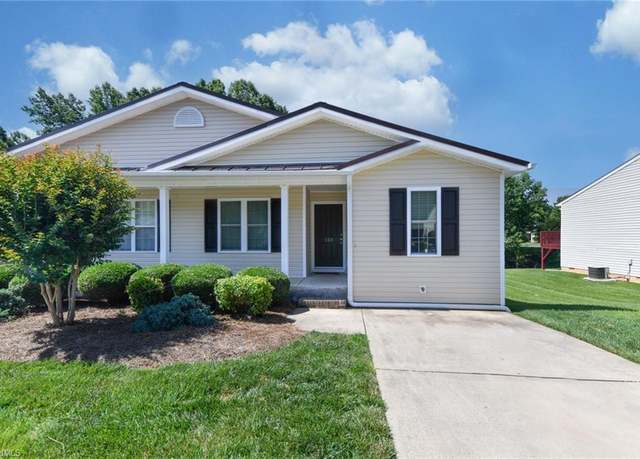 308 Tanner Ct, Kernersville, NC 27284
308 Tanner Ct, Kernersville, NC 27284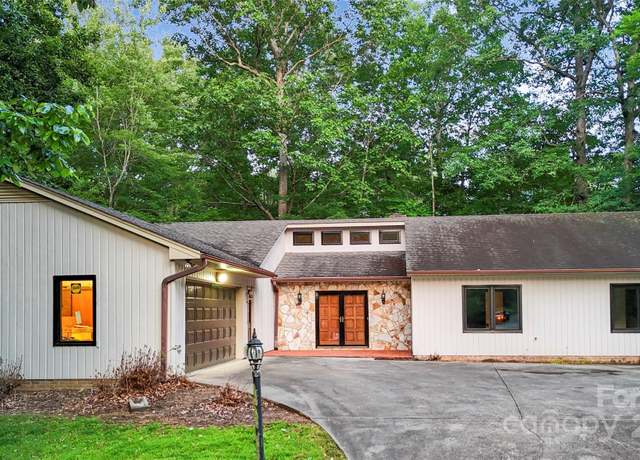 1700 Abbottsford Dr, Kernersville, NC 27284
1700 Abbottsford Dr, Kernersville, NC 27284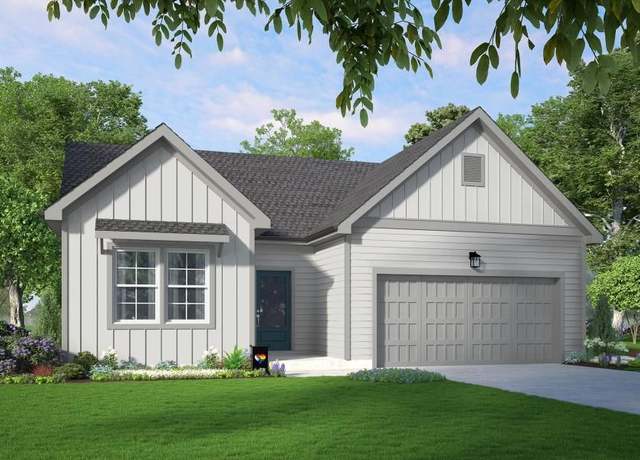 Raindrops on Roses Plan, Kernersville, NC 27284
Raindrops on Roses Plan, Kernersville, NC 27284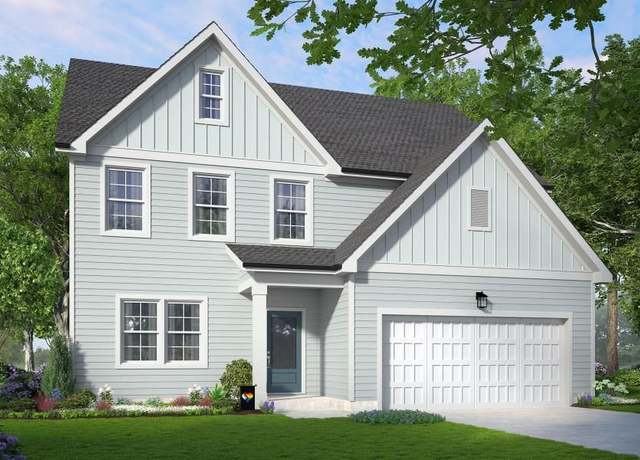 Doorbells and Sleighbells Plan, Kernersville, NC 27284
Doorbells and Sleighbells Plan, Kernersville, NC 27284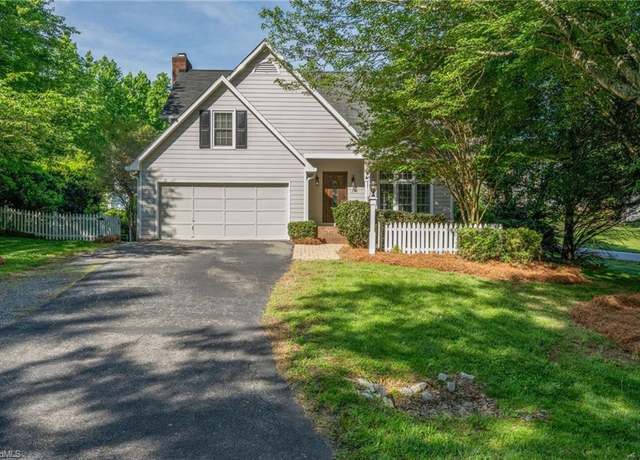 201 Saint Regis Ln, Kernersville, NC 27284
201 Saint Regis Ln, Kernersville, NC 27284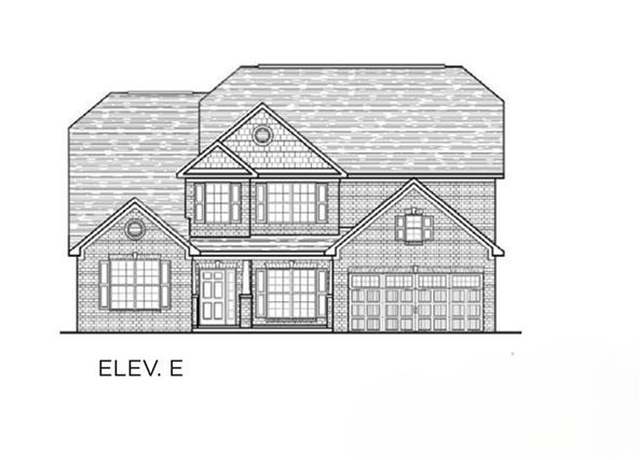 1462 Dappledown St #2, Kernersville, NC 27284
1462 Dappledown St #2, Kernersville, NC 27284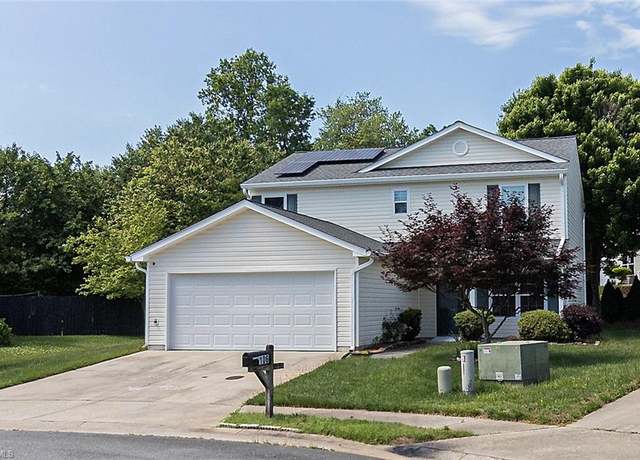 106 Tom Ct, Kernersville, NC 27284
106 Tom Ct, Kernersville, NC 27284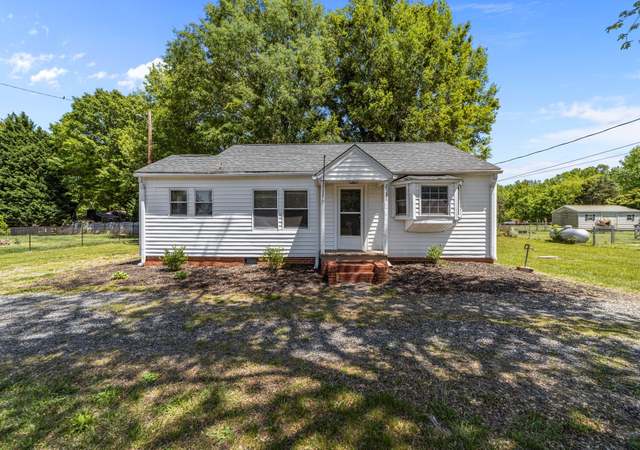 2551 Bethel Church Rd, Kernersville, NC 27284
2551 Bethel Church Rd, Kernersville, NC 27284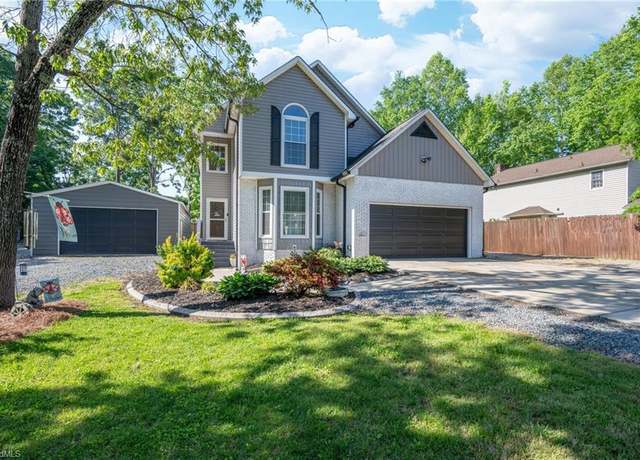 1705 Braemore Ct, Kernersville, NC 27284
1705 Braemore Ct, Kernersville, NC 27284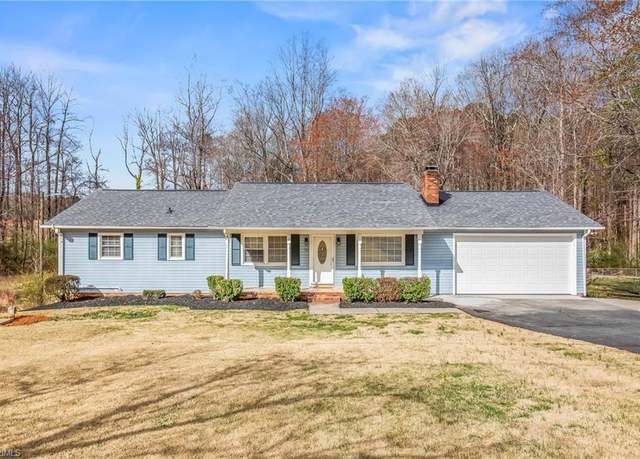 110 Roswell Dr, Kernersville, NC 27284
110 Roswell Dr, Kernersville, NC 27284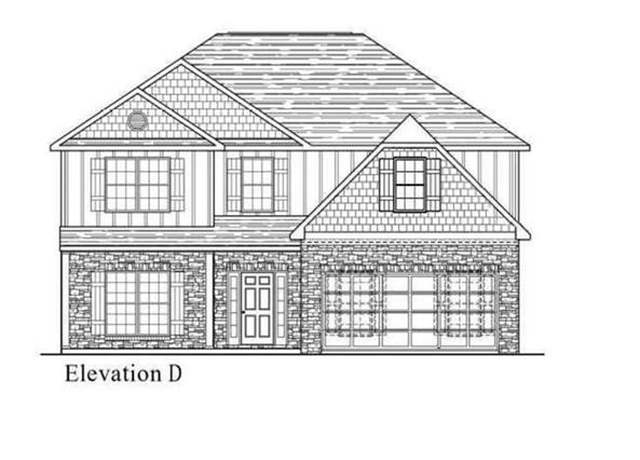 1573 Dappledown St #52, Kernersville, NC 27284
1573 Dappledown St #52, Kernersville, NC 27284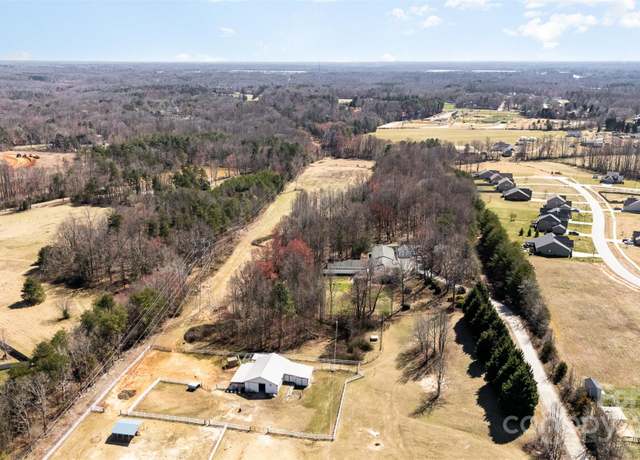 1456 N Main St, Kernersville, NC 27284
1456 N Main St, Kernersville, NC 27284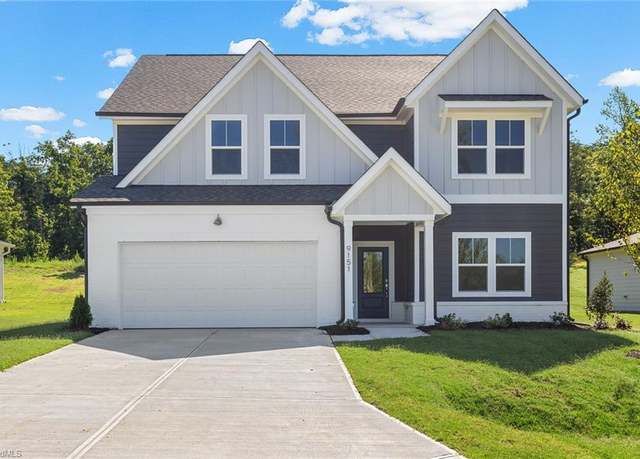 9151 Stoney River Ln, Kernersville, NC 27284
9151 Stoney River Ln, Kernersville, NC 27284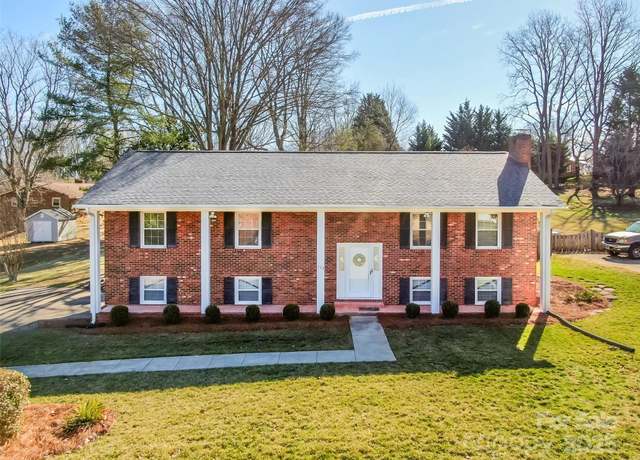 124 Kingston Ave, Kernersville, NC 27284
124 Kingston Ave, Kernersville, NC 27284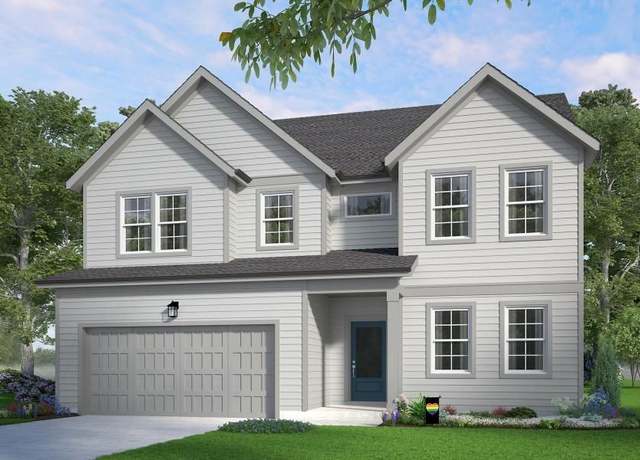 Brown Paper Packages Plan, Kernersville, NC 27284
Brown Paper Packages Plan, Kernersville, NC 27284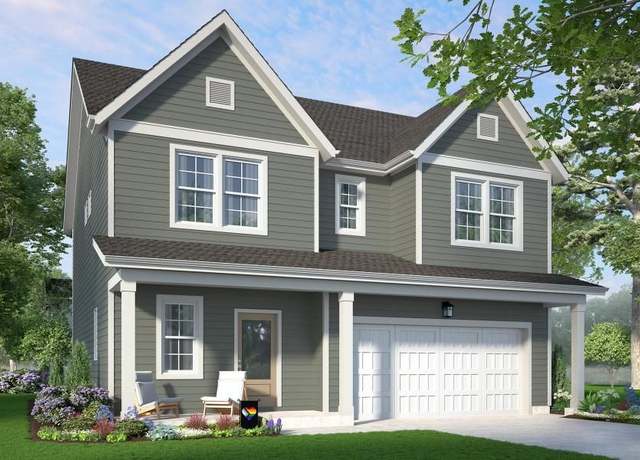 Blue Satin Sashes Plan, Kernersville, NC 27284
Blue Satin Sashes Plan, Kernersville, NC 27284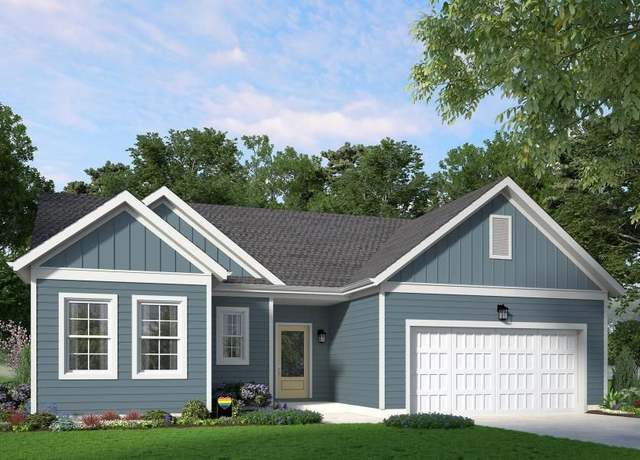 Bright Copper Kettles Plan, Kernersville, NC 27284
Bright Copper Kettles Plan, Kernersville, NC 27284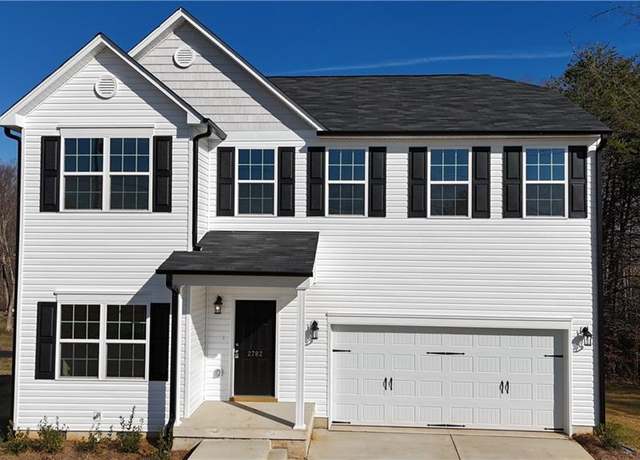 2782 Piney Grove Rd, Kernersville, NC 27284
2782 Piney Grove Rd, Kernersville, NC 27284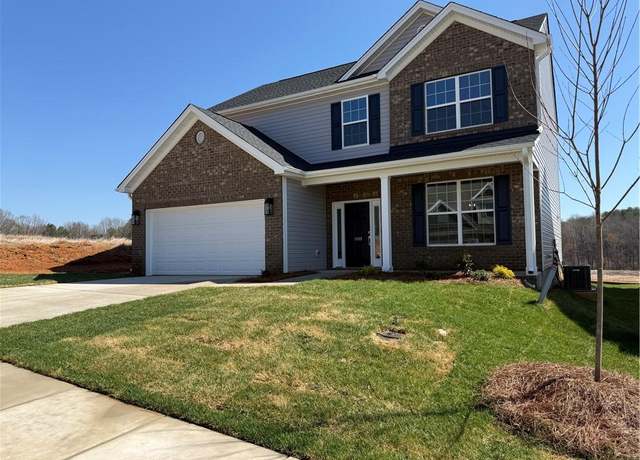 1869 Black Horse Rd #75, Kernersville, NC 27284
1869 Black Horse Rd #75, Kernersville, NC 27284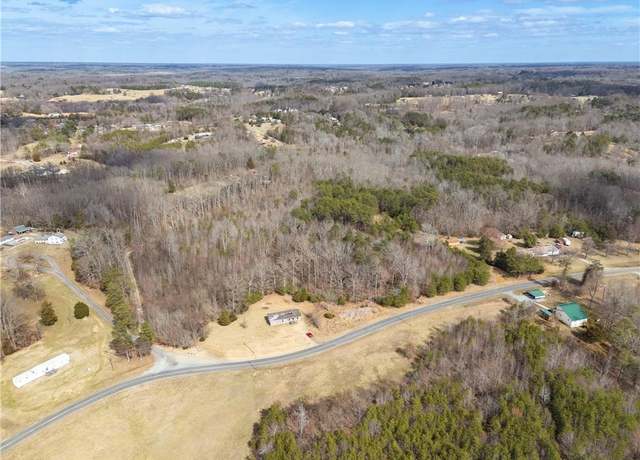 2480 Dean Rd, Kernersville, NC 27284
2480 Dean Rd, Kernersville, NC 27284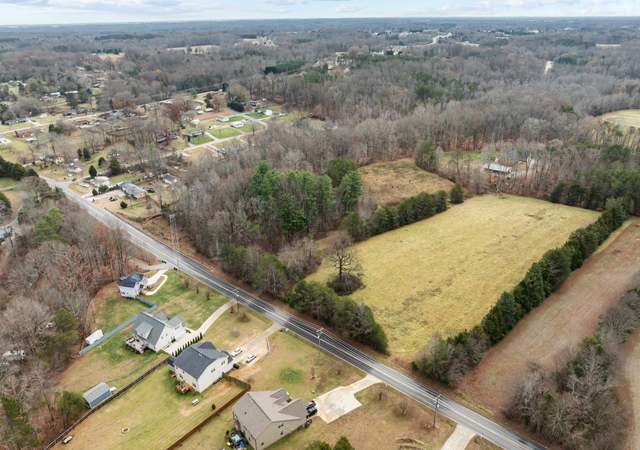 9 Warren Rd, Kernersville, NC 27284
9 Warren Rd, Kernersville, NC 27284 8630 Hickory Hill Ln, Kernersville, NC 27284
8630 Hickory Hill Ln, Kernersville, NC 27284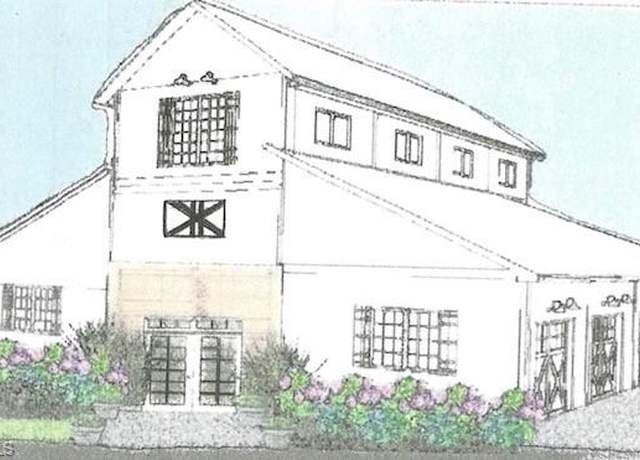 9417 Pumpkin Ridge Rd, Kernersville, NC 27284
9417 Pumpkin Ridge Rd, Kernersville, NC 27284

 United States
United States Canada
Canada